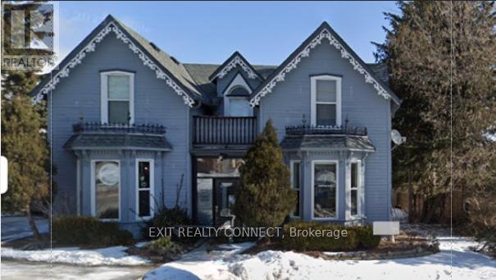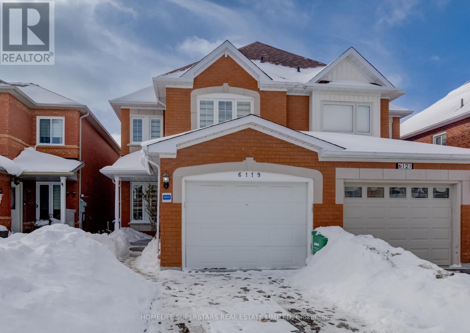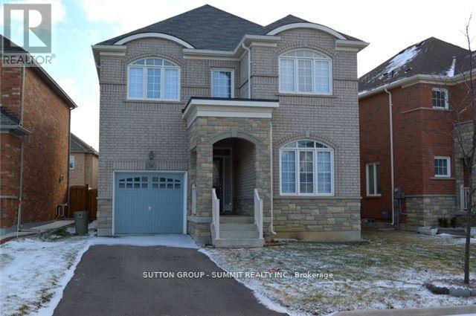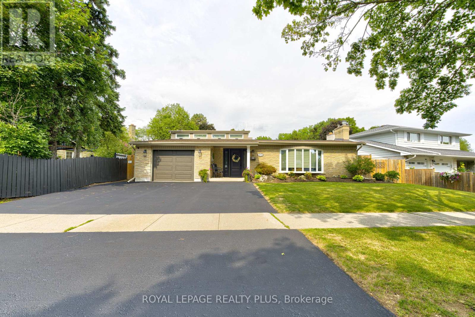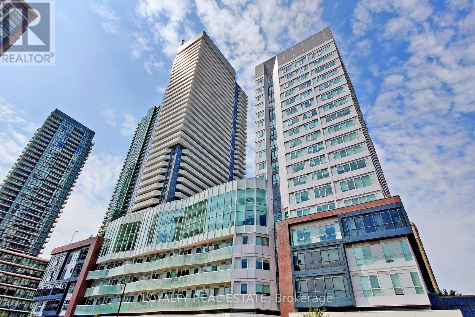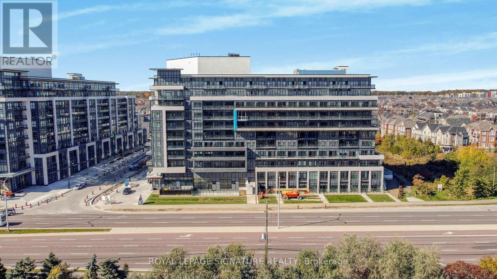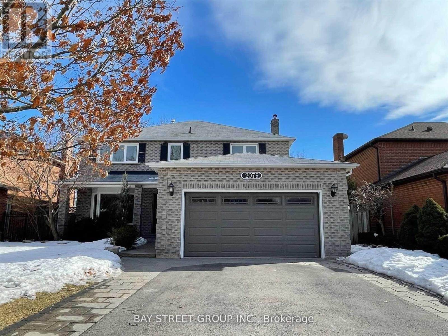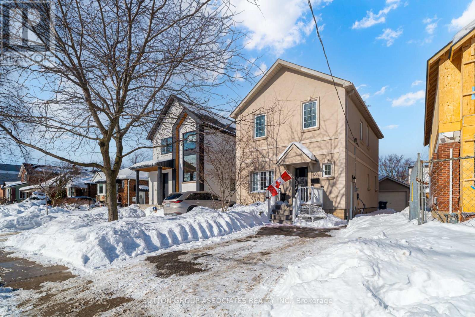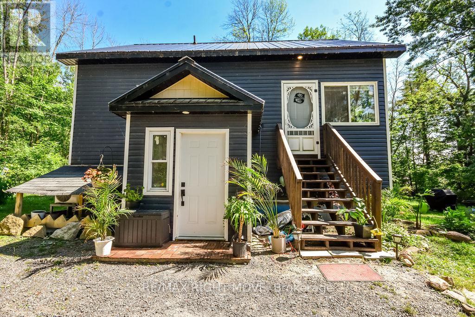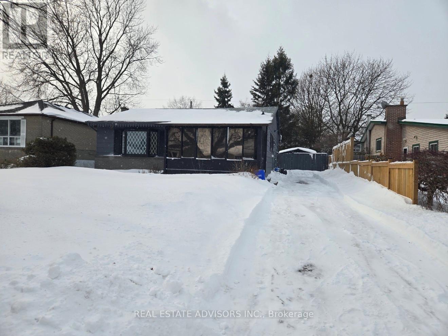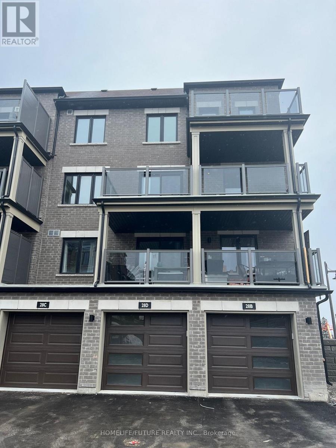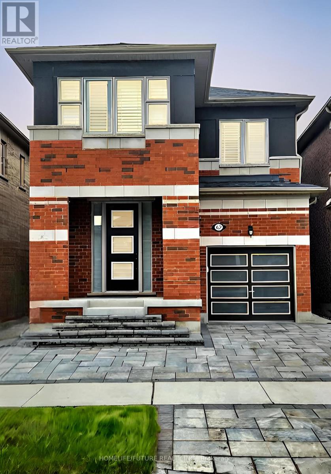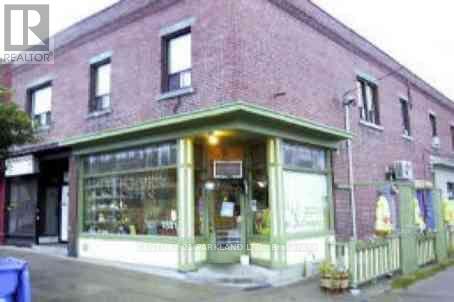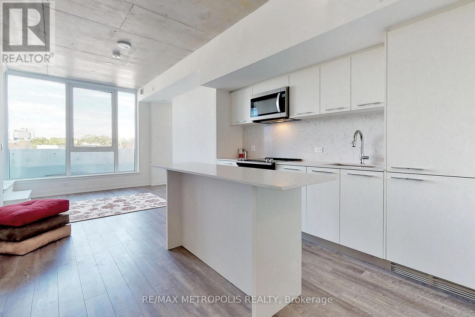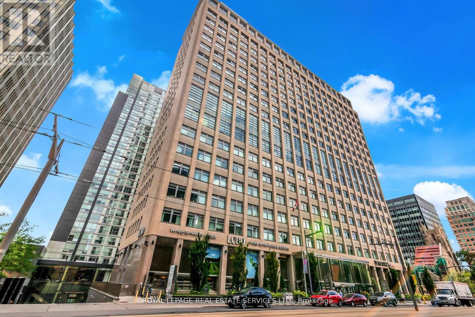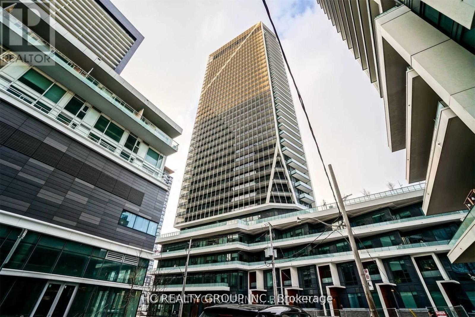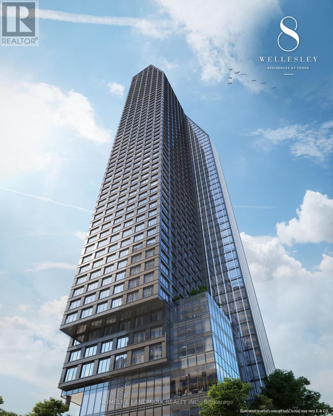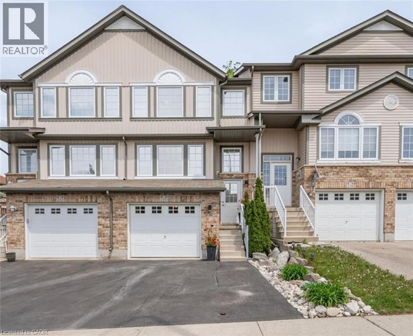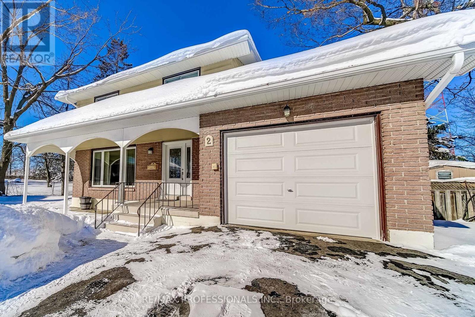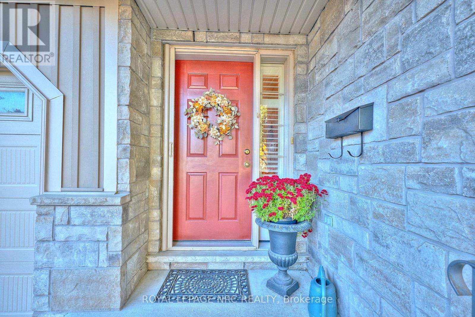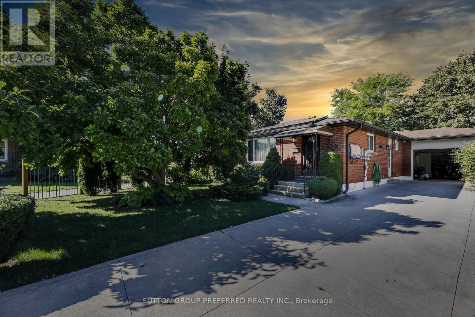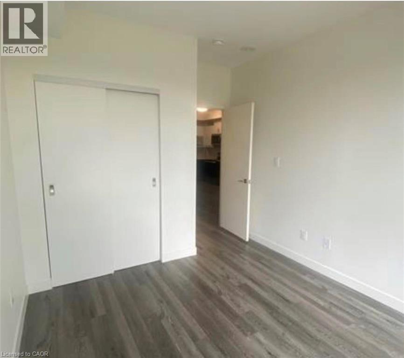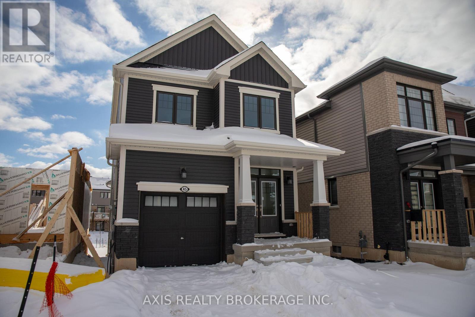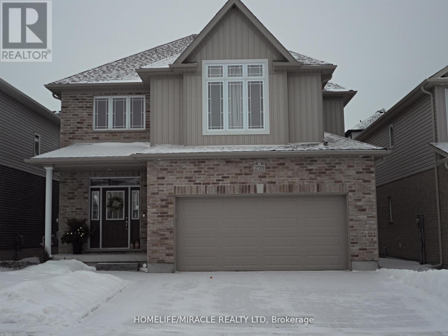87 Main Street N
Milton, Ontario
Bright and spacious commercial/retail opportunity located in the village of Campbellville. Approx. 1,000 sq ft of versatile professional space with excellent natural light and flexible layout for office, studio, retail or service-based business use. the space boasts 3 large separate spaces, 3 parking spots and a nice backyard. Located on a main thoroughfare connecting the 401 to Burlington! Conveniently located minutes to Highway 401 for easy access. A rare chance to establish your business in a character-rich village setting with strong community appeal. Available now-schedule a showing today. (id:47351)
6119 Clover Ridge Crescent
Mississauga, Ontario
Luxuriously upgraded 3+1 bedroom semi-detached home offering nearly 2,300 sq ft of finished living space, including a fully finished basement with a 4-piece bathroom. Welcome to this beautifully renovated property where modern style, comfort, and functionality come together seamlessly. Featuring a long driveway and an expansive layout, this home is perfect for growing families or savvy investors. The second floor offers three spacious bedrooms, while the lower level provides additional living space with a versatile fourth bedroom ideal for guests, a home office, or recreation. Inside, enjoy smooth ceilings, brand new flooring throughout, and new contemporary light fixtures, all complemented by a warm, modern design. Plus, this is a carpet-free home, offering a cleaner look and easier maintenance throughout. At the heart of the home is a custom brand new kitchen with quartz countertops and brand new premium appliances, perfect for everyday cooking and entertaining. A stunning new oak staircase with sleek metal railings creates a striking focal point, and the upgraded bathrooms feature custom countertops and glass showers for a clean, elevated feel. Step outside to a spacious backyard on a rare 105-foot deep lot, ideal for summer barbecues, outdoor dining, and relaxing evenings. The charming front porch adds great curb appeal and a welcoming first impression. Conveniently located just minutes from schools, parks, shopping, and major highways (401, 403, 407). This is a true turn-key home, simply move in and enjoy. (id:47351)
36 Denali Crescent
Brampton, Ontario
A 4 Bedroom Home That Features A Welcoming Entryway, Formal Living And Dining Room, A Gourmet Kitchen Equipped With Premium-Grade Appliances And Breakfast Bar, A Bright Den/Office Space,And A Walkout To A Fenced Backyard. Going Up The Gorgeous Oak Spindle Staircase, You'll Find The Master Suite With A Spa-Like Ensuite And Walk-In Closet, Spacious Bedroom With Built-In Closets And Large Windows (id:47351)
2063 Cavendish Drive
Burlington, Ontario
Welcome to 2063 Cavendish Drive - a beautifully updated 3-bedroom, 4-level backsplit nestled in the heart of Burlington's highly sought-after Brant Hills community.This turnkey family home is perfect for those who love to cook, entertain, or unwind after a long day. Located on a quiet, family-friendly street, you're just steps from top-rated schools, parks, shopping, and dining, with quick access to major highways-ideal for commuters.The sun-filled main level features a spacious living room, formal dining area, and a fully renovated kitchen with an extended layout, gas stove, and views overlooking the backyard retreat.Step outside to your private oasis, complete with a swimming pool and hot tub-perfect for summer entertaining or relaxing evenings at home.The lower-level family room offers cozy Berber carpeting, a fireplace, and ample space for a games area, media room, or teen hangout. A built-in sauna adds a touch of luxury, ideal for year-round relaxation. Additional highlights include a separate backyard entrance and a large crawl space for extra storage.Don't miss this exceptional opportunity to own a stylish, move-in-ready home in one of Burlington's most desirable neighborhoods. (id:47351)
417 - 4065 Confederation Parkway
Mississauga, Ontario
A few years new Wesley tower in Mississauga city center, close to sq1 and city hall. Very functional layout large 1 bedroom, large window with lots of sunshine. 9 feet ceiling. Builder has top amenities in Mississauga. Feel the decency of this brand new Daniel building. Minutes away from the major highways, go train station, square one, celebration square and much more! **EXTRAS** Modern stainless steels fridge, stove, dishwasher, microwave, washer, dryer, closet organizers, 1 parking, 1 locker, building amenities include: 24hrs concierge, visitor parking, bbq/garden/social terrace, business centre (id:47351)
518 - 395 Dundas Street W
Oakville, Ontario
Modern One-Bedroom Condo In The Exclusive Distrikt Trailside, North Oakville Step Into This Stylish 523 Sq. Ft. One-Bedroom Condo Featuring An Open-Concept Layout With Designer Finishes Throughout, Ideal For Comfortable Modern Living. Enjoy The Convenience Of An Included Parking Spot And Storage Locker. Ideally Situated Near Highways 407, 403 & Go Transit. Just A Short Walk To Various Shopping And Dining Options And Close To The Best Schools In The Area. Bus Stop Directly In Front Of The Building For The Primary Dundas Bus Network, With Two Additional Neighborhood Bus Routes Within A 100-Meter Walk! A Perfect Blend Of Comfort, Style, And Location! (Photos were taken before tenants move in) (id:47351)
2079 Pineview Drive
Oakville, Ontario
Enjoy Comfort & Spacious 4+1 Bedroom In Iroquois Ridge North In Oakville, Detached Property Features Exquisite Living Room/Dining Room/Family Room, The Gourmet Kitchen Is Perfect For A Family W/A Large L-Shaped Island And A Lower Breakfast Bar, Finished Basement Features Large Rec Room W/Portlights, Entertain At Ease On The Generously Sized Rear Multi-Level Dec & Private Back Yard, Walking Distance To Top Ranking Schools (Iroquois Ridge HS), Community Center, Mins To Downtown Oakville - Enjoy Fine Dining, Shopping, Outdoor Recreation & Local Area Amenities. (id:47351)
80 Elma Street
Toronto, Ontario
Set on a quiet, low-traffic one-way street in Toronto's highly desirable lakeside community of Mimico, 80 Elma Street is a beautifully maintained, move-in-ready detached two-storey home offering the perfect blend of comfort, timeless charm, and exceptional family living-all just steps from the lake, excellent schools, parks, TTC, and the waterfront boardwalk and bike paths.Inside, the home features 4+1 bedrooms, 3 bathrooms, and over 2,200 sq ft of sun-filled living space with an easy, thoughtful layout designed for everyday living. Original character details such as pocket doors and multi-paned windows are seamlessly balanced with modern updates, including hardwood floors throughout, abundant storage, a 100-amp breaker panel, new high-efficiency forced-air furnace, and central air conditioning (heat pump).The main level is generously sized for both family life and entertaining, anchored by a bright kitchen with a walk-out to a private deck and fully fenced backyard surrounded by lush perennial gardens. Upstairs, four spacious bedrooms with double closets offer ample storage, including a serene primary bedroom with a Juliette balcony. A large five-piece family bathroom completes the upper level.The lower level adds outstanding versatility with a dedicated laundry room and a one-bedroom income-generating basement apartment with its own separate entrance-ideal for a nanny or in-law suite, guests, or rental income.Situated on a 32.5 x 125 ft lot, the property also offers rare, convenient parking with a detached garage and private driveway for up to five cars.Enjoy a true community feel in vibrant Mimico, just a short stroll to neighbourhood favourites including San Remo Bakery, Jimmy's Coffee, Revolver Pizza, and Blooms & General. Close to Lake Ontario and surrounded by green spaces, this home offers comfort, function, and a lifestyle you'll love in one of Toronto's most sought-after lakeside neighbourhoods. (id:47351)
6896 Pentland Lane
Ramara, Ontario
This charming two-storey home blends comfort, sustainability, and style. Featuring 3 bedrooms and 3 bathrooms, the thoughtfully designed open-concept main floor includes stainless steel appliances, energy-efficient lighting, new windows and doors, and an abundance of natural light. The warm, inviting layout is perfect for both everyday living and entertaining.Built with an ICF (Insulated Concrete Form) foundation, this home is designed for long-term energy efficiency, low utility costs, and minimal maintenance. Whether you're enjoying a cozy winter indoors or breezy summer days by the lake, this home stays comfortable year-round with lower environmental impact.The finished lower level includes a separate entrance, offering in-law suite potentialideal for multi-generational living or income opportunities.Located on a private road, this spacious, half acre, tree-lined lot, offers a backyard that is perfect for outdoor relaxation, lakeside gatherings, and enjoying direct access to Lake Couchiching. Swim, boat, kayak, or simply unwind while taking in the breathtaking views just steps from your door offering breathtaking sunsets you will not want to miss.Located minutes from Casino Rama, Orillia, Washago, and major highways, this home combines the best of peaceful cottage-country living with easy access to urban conveniences.Whether youre seeking a full-time residence or a weekend escape, this energy-efficient Lake Couchiching gem offers comfort, sustainability, and lifestyle in one perfect package. (id:47351)
712 Annland Street
Pickering, Ontario
Charming detached 3-bedroom home situated on an impressive lot with over 50 feet of frontage and a long private driveway offering ample parking. This property features two renovated bathrooms, pot lights throughout, and a bright, functional layout perfect for families or investors alike. Enjoy the convenience of being just minutes to major highways for easy commuting, while also being close to scenic waterfront parks and the shores of Lake Ontario. A rare opportunity to own a spacious lot in a prime location combining comfort, style, and accessibility. (id:47351)
16 - 28d Lookout Drive
Clarington, Ontario
Welcome To An Elegant 3-Bedroom Stacked Condo Offering 2.5 Washrooms, A Private Outdoor Terrace Ideal For Refined Entertaining, A One-Car Garage, And An Additional Driveway Parking Space-Conveniently Located Close To Premier Shopping And Dining. (id:47351)
2426 Hibiscus Drive
Pickering, Ontario
Welcome To Your Dream Home In Pickering's Thriving Seaton Community!Step Into Modern Living With This Beautifully Upgraded 4-Bedroom, 2.5-Bathroom Detached Home Located In One Of Pickering's Most Exciting And Fast-Growing Neighbourhoods - Seaton. This Master-Planned Community Is Quickly Transforming Into A Vibrant Hub, With New Schools, Parks, Shopping Plazas, And Retail Spaces Coming Soon, Offering The Perfect Balance Of Comfort, Convenience, And Future Value.Inside, Enjoy A Bright And Airy Open-Concept Layout Designed For Both Everyday Living And Effortless Entertaining. The Spacious Kitchen Flows Seamlessly Into The Family Room, Creating A Warm And Inviting Space For Gatherings. Thoughtful Upgrades Include Large-Format Slab Tiles In The Kitchen, Hallway, And Guest Bathroom, Along With Fresh, Modern Paint Throughout.The Exterior Is Equally Impressive, Featuring New Stone Interlocking, Parking For Three Vehicles, And A Fully Fenced Backyard That Offers Both Privacy And Space To Relax.Upstairs, The Primary Suite Serves As A True Retreat With A Private En-Suite And Walk-In Closet. Large Windows Throughout The Home Fill Each Bedroom With Natural Light, Creating A Bright And Comfortable Atmosphere For The Whole Family.Perfectly Situated Across From A Park And Just Minutes To Highways 407 & 401, Shopping Plazas, Gas Stations, And Everyday Amenities, This Home Delivers Suburban Tranquility With Easy Access To City Life. With Brand-New Schools And Commercial Developments On The Horizon, Seaton Is The Ideal Place To Invest In Your Future.Don't Miss This Opportunity To Be Part Of Pickering's Most Sought-After And Rapidly Growing Community - Where Modern Living Meets Limitless Potential. (id:47351)
1331 Danforth Avenue
Toronto, Ontario
Commercial Store: 2.5 Apartments & 2.5 Commercial Units - Access to Attic from the Front Apartment. Fantastic Unique Investment Opportunity to Own a Corner Store, across from Greenwood Subway Station (100m to Linsmore: TTC Entrance) -- Priced to Sell. Some Rents are Below Market Rate. Total Gross Yearly Income $121,000. At this Price, it Won't Last! (id:47351)
201 - 25 Baseball Place
Toronto, Ontario
Live Above It All in Riverside Square! This rare 2-bedroom, 2-bathroom corner suite offers 2 private balconies and comes with a parking space and locker-a coveted combination in the heart of the city. Located near Queen & Broadview, this 778 sqft unit features a smart split-bedroom layout, high concrete ceilings, and wide-plank flooring throughout. The sleek, open-concept kitchen includes quartz counters, a designer backsplash, a panelled fridge and dishwasher, and a stainless steel stove. With northwest exposure, the space is bathed in natural light and showcases vibrant city views. The second bedroom opens to its own balcony-perfect for a peaceful retreat or home office-while the primary bedroom includes a 3-piece ensuite and a large window. Additional features: ensuite laundry, thoughtful storage, and a seamless indoor-outdoor flow. Residents enjoy access to a concierge, rooftop pool and sundeck, gym, party room, visitor parking, and more. Experience curated urban living steps from transit, cafés, parks, and the energy of Riverside. (id:47351)
402 - 111 St Clair Avenue W
Toronto, Ontario
111 St. Clair Is Now One Of The Premiere Luxury Residences In Midtown Toronto. The 21-Storey Building Was Completed In1957 As The Headquarters Of Imperial Oil, Canada's Largest Oil Company. This 1 Bedroom Plus Den Condo Is Sleek and Ultra Modern. Open Concept Suite With The Kitchen Featuring Stainless Appliances, Stone Counter, Undermount Sink, Custom Glass Backsplash. Living & Dining Room Are Combined With North Views Of Avenue And St Clair! Master Bedroom Has Custom Glass Sliding Doors & His & Hers Closets! The Den Is A Large L-Shape Room & 4 Piece Ensuite With Custom Tub Surround & Tile Floor. Short Walk To Yonge Street, Belt Line Trails, Parks, TTC. Residents Can Enjoy Access To Over20,000 Sq Ft Of Amenities Including: Indoor Pool And Whirlpool, Fitness Auditorium, Theatres, Games Room, Music Room, Cardio Equipment, 2 Squash Courts, Party Room And More. The Addition Of The LCBO And Longo's Market Have Invigorated The Community. (id:47351)
2111 - 50 Ordnance Street
Toronto, Ontario
Client RemarksLuxury Two Bedrooms + 1 Den Suite W/Stunning Unobstructed Se Views Of Beautiful Lake Ontario And City. Practical Open Concept Layout,868 Sqft, Floor-To-Ceiling Windows; 2 Balconies, 2 Full Bathroom + One Parking, Laminate Flooring Throughout, Stone Countertop&Island/Backsplash/Stainless Steel Panelled Appliances (id:47351)
1809 - 8 Wellesley Street W
Toronto, Ontario
Lifestyle at the prestigious 8 Wellesley St West. Located in the vibrant heart of Downtown Toronto, this sophisticated residence offers a perfect blend of modern elegance and unparalleled convenience.Prime Location: Boasting a near-perfect Walk Score, you are just steps away from the Wellesley Subway Station, University of Toronto, Toronto Metropolitan University, and the upscale shops of Yorkville. Floor-to-ceiling windows that flood the space with natural light, and a sleek, functional layout. Enjoy being surrounded by the city's best dining, entertainment, and lush green spaces like Queen's Park. (id:47351)
220 Snowdrop Crescent
Kitchener, Ontario
Stunning 3-Bedroom, 3.5-Bathroom Townhouse in Sought-After Activa Subdivision. Perfectly designed for modern living, this home offers a fully finished basement featuring a spacious family/rec room, a 3-piece bathroom, and convenient direct access from the garage. The main floor boasts an open and functional flow: starting with a welcoming front family room, passing a convenient powder room and main-floor laundry, leading to a generous eat-in kitchen with walkout access to the private rear yard. Enjoy peaceful backyard living with no neighbors directly behind you—complete with a raised deck, lower stone patio, and serene forest views for ultimate privacy and tranquility. Upstairs, the large primary bedroom includes a 3-piece ensuite, complemented by a main 4-piece bathroom and two additional well-sized bedrooms. Ideally located in the vibrant Activa community, you're just minutes from top-rated schools, scenic trails, parks, public transit, and quick access to Highways 7/8 and 401—making commuting and daily life effortless. This exceptional townhouse combines rare design, thoughtful features, and an unbeatable location. A wonderful place to call home in one of Kitchener-Waterloo's most desirable neighborhoods. (id:47351)
2 Agnes Street
Barrie, Ontario
Welcome to 2 Agnes St, a well-maintained 4 bed, 2 bath detached home that sits on a generous lot in one of Barrie's most central and convenient neighbourhoods. The main floor features a spacious layout with an abundance of natural light, a functional kitchen, a separate laundry room, and a walkout to the fully fenced backyard - perfect for everyday living and entertaining. The partially finished basement provides additional living space, ready for your finishing touches, with endless potential to customize it to your needs. Located just minutes from Highway 400, schools, public transit, parks, and everyday amenities, this home delivers the perfect balance of comfort, convenience, and family-friendly living. Don't miss this fantastic opportunity in a well-established, sought-after area! (id:47351)
8 - 603 Welland Avenue
St. Catharines, Ontario
Welcome to your dream home! This luxurious bungalow townhome with an attached single-car garage is perfectly situated in the highly sought-after Brookwood Terrace community. Offering an exquisite blend of style, comfort, and convenience, this home delivers the best in modern, carefree living.Step inside to an open-concept design ideal for entertaining. Gorgeous hardwood floors, vaulted ceilings, and abundant natural light from large windows and a skylight create an inviting and elegant atmosphere. The Elmwood gourmet kitchen is a true showstopper - featuring a stunning island, premium stainless steel appliances, pot lighting, and ample storage for all your culinary needs.Unwind in the great room beside a cozy gas fireplace, or step out onto the large back deck with adjacent patio and enjoy the peace and privacy of your beautifully landscaped backyard.The primary bedroom is a serene retreat complete with a walk-in closet and 3-piece ensuite, while the second bedroom offers generous space and natural light. The partially finished basement features a bedroom/living room, and rough-in for a third bathroom - ready to make your own.Enjoy everyday convenience with main floor laundry, central vac, gas bbq, stair chair for those with mobility issues, brand new ac unit, and low-maintenance living. Brookwood Terrace residents benefit from yard maintenance, landscaping, snow removal, and private garbage collection - all included in the low monthly condo fee.Ideally located near the canal pathway, shopping, highway access, and just minutes from wine country and local theatres, this home offers the perfect balance of tranquility and vibrant lifestyle opportunities.Don't miss your chance to own this exceptional Brookwood Terrace bungalow - where luxury, comfort, and convenience meet. Schedule your private showing today and fall in love with your new home! (id:47351)
82 Lacey Crescent
London South, Ontario
Welcome to 82 Lacey Crescent, London, Ontario! Located in a quiet and family-friendly neighborhood, this home offers both comfort and convenience. The property features a recently upgraded kitchen and modern flooring installed just 5 years ago, giving the interior a fresh and move-in-ready feel. Right next to the home is a playground, perfect for children and outdoor activities. Families will also appreciate being within walking distance to St. Anthony French Immersion Catholic Elementary School, making school runs simple and stress-free. For shopping and entertainment, the home is just minutes away from White Oaks Mall, one of London's most popular destinations, as well as grocery stores, restaurants, and everyday amenities. With easy access to major routes and public transit, commuting across the city is both quick and convenient. Whether you're looking for a family-friendly environment or a property with excellent investment potential, 82 Lacey Crescent is a wonderful opportunity to call home. (id:47351)
128 King Street N Unit# 507
Waterloo, Ontario
Welcome to One28 Condo, perfectly located in the heart of Waterloo. This bright and modern 1-bedroom plus den suite features 9-foot ceilings, a spacious open-concept living, dining, and kitchen area, a versatile den ideal for a home office, and a walk-out to a private balcony with unobstructed views, along with a generously sized bedroom filled with natural light. Enjoy unbeatable convenience just minutes from Downtown Waterloo, Wilfrid Laurier University, the University of Waterloo, Technology Park, shopping, restaurants, and easy access to ION LRT transit. Residents benefit from excellent amenities including 24-hour security surveillance, party/study room, fitness centre, yoga studio, steam room, green roof, and an outdoor terrace with BBQs. Stainless steel appliances (stove, fridge, microwave, dishwasher, washer, and dryer) are included, along with one underground parking space and one locker. (id:47351)
45 Cresthaven Heights
Thorold, Ontario
Brand new modern never lived in 3 bedroom, 2.5 bathroom residential! Featuring a thoughtfully designed floor plan with quality upgrades and contemporary finishes throughout the entire home. Highlights include upgraded flooring and staircase, quartz countertops, and new appliances! The home backs onto a ravine, offering enhanced privacy. Conveniently located minutes from Niagara Falls, Brock University, and the wineries of Niagara on the lake, providing easy access to local amenities. An excellent opportunity for first time, buyers or investors! (id:47351)
2539 Holbrook Drive
London South, Ontario
A beautiful, relaxing house. Spacious kitchen with Stainless Steel appliances. Separate Living and Dinning. Great room with transom window, and sliders leading to fully covered deck. Laundry facility is on main floor that has entry from garage as well as from Kitchen/Dining. Upper level has 4 bedrooms. Primary Bedroom has 5 pc ensuite and a large walk-in closet. 3 other bedrooms are big, bright, & with large closets. 2nd bathroom is with double sink & separate bath. Close proximity to Hwy 401, London Hospital, & Thames river. (id:47351)
