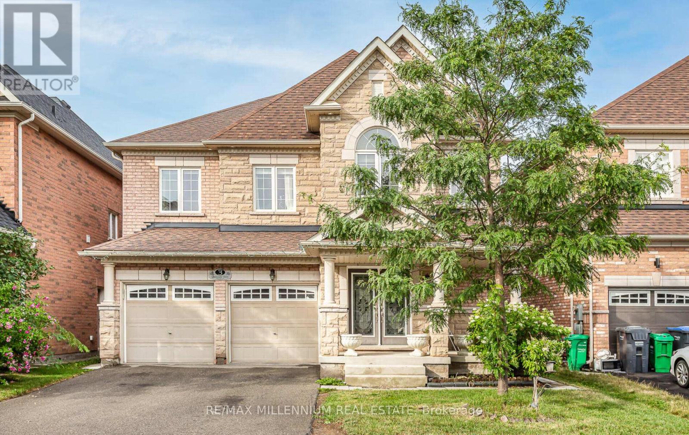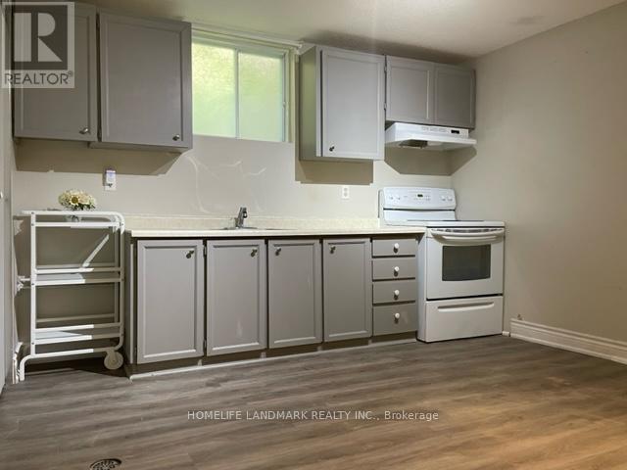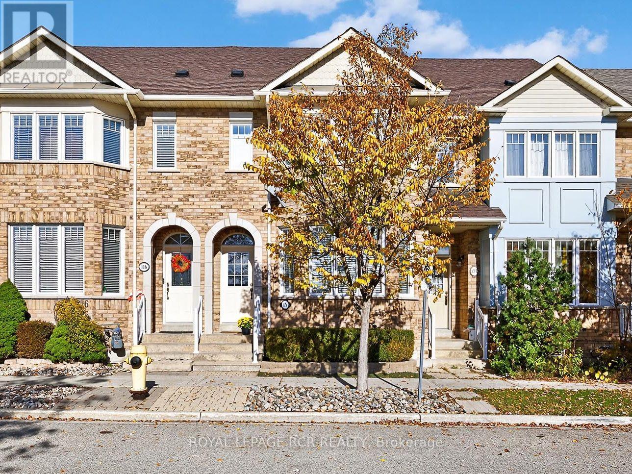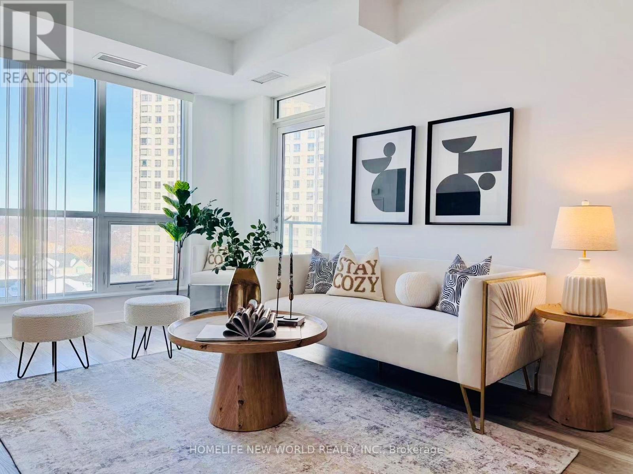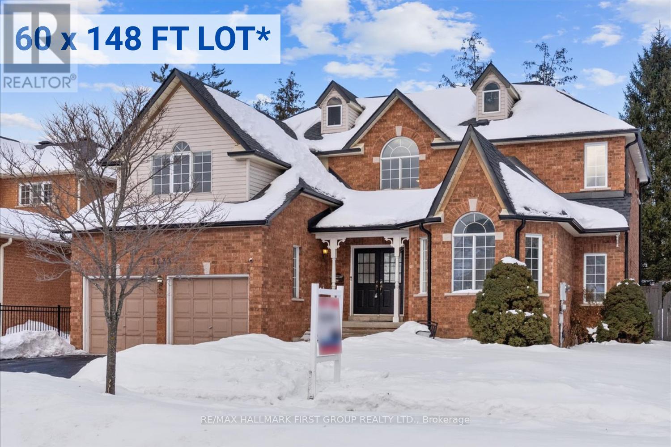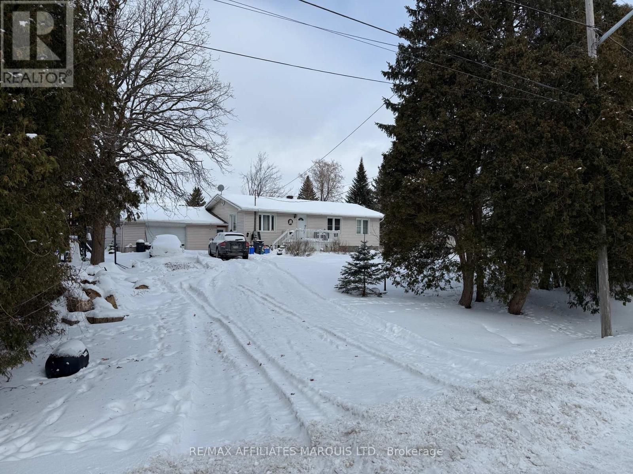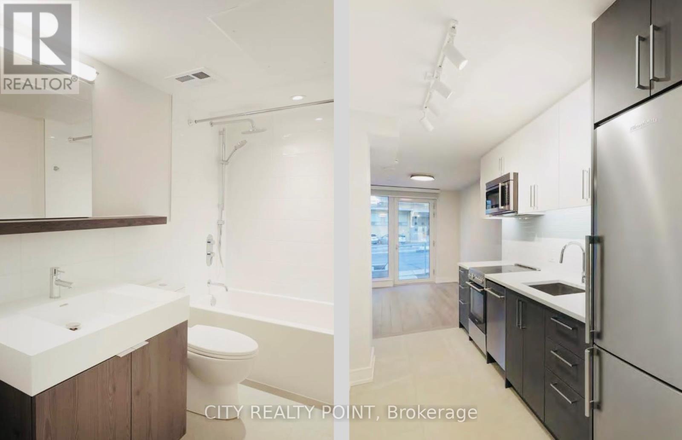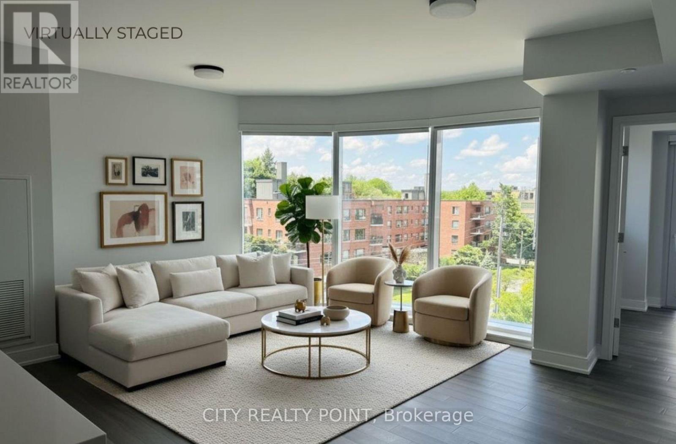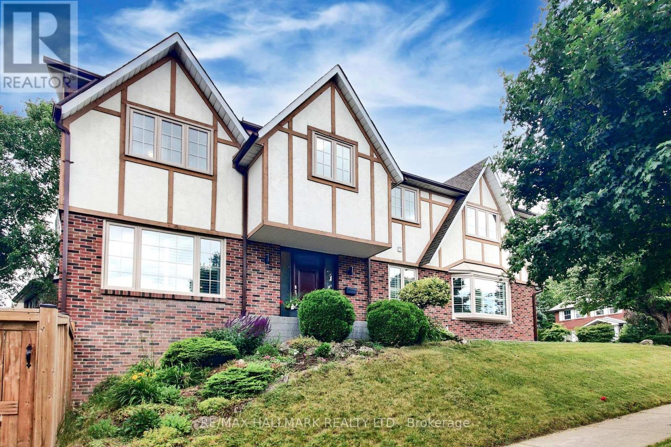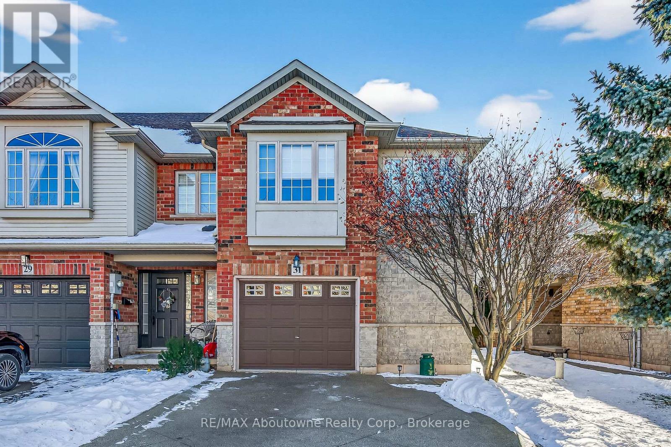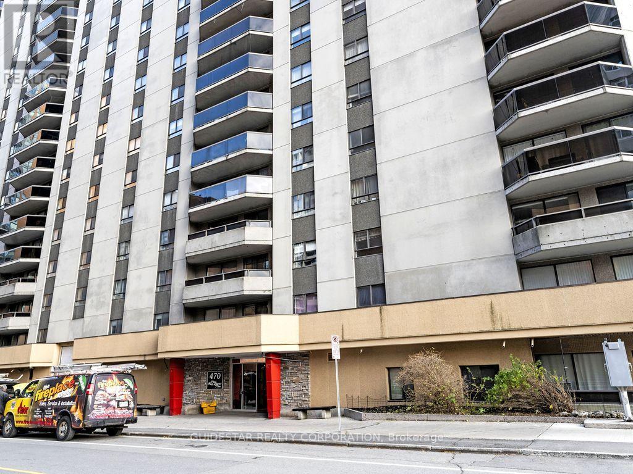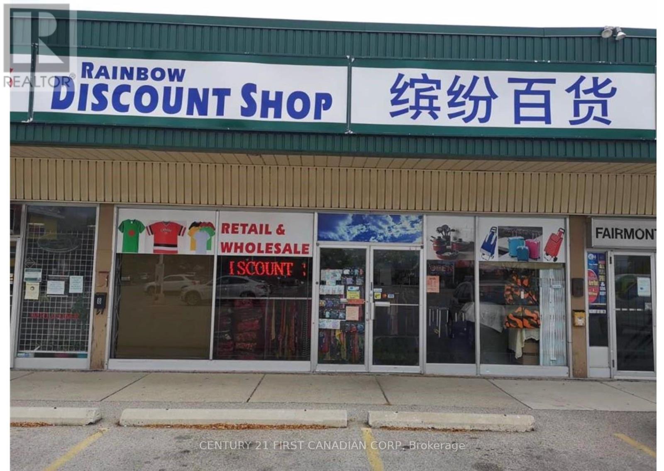3 Lavallee Crescent
Brampton, Ontario
Luxurious approx. 3,400 sq ft open-concept home located in the highly desirable Credit Valley neighbourhood. Boasting 9-ft ceilings, hardwood flooring, and elegant LED pot lights throughout. Expansive family room flows seamlessly into an upgraded eat-in kitchen featuring high-end GE Profile stainless steel appliances, an impressive 10-ft wide island, and a convenient walk-out to a stunning approx. 350 sq ft deck-ideal for entertaining. The upper level offers a spacious primary bedroom with a 5-piece ensuite and two walk-in closets, along with a second primary bedroom featuring a walk-in closet and private ensuite. Two additional generously sized bedrooms share a Jack-and-Jill bathroom. Convenient second-floor laundry completes this exceptional family home. "This Home Also Features A Generous Size Office / Den on the Main Floor" (id:47351)
Bsmt - 53 Moray Avenue
Richmond Hill, Ontario
Absolutely Spectacular *Bright* Large* Look Out*2 Bedroom Basement W/Separate Entrance In A Quiet Neighborhood. Approximately 1100 Sq Ft, Living Room & Kitchen W/Eating Area, Walk In Closet, Exclusive Laundry, Lots Of Storage, 2 Outdoor Parking Spots, 3 Min Walk Distance To Lake Wilcox. All Amenities, Transit, School, Shopping, Community Center. Please No Pets/No Smokers. A Must See! (id:47351)
118 Riverlands Avenue
Markham, Ontario
This stylish, meticulously maintained and upgraded 3bdrm Freehold Townhome with 9' ceiling, fenced backyard and back garage with additional parking space is conveniently located in the vibrant and desirable Cornell community. It is within steps to numerous amenities including hospital, daycare, community centre and public transportation. The main floor features soaring 9' ceilings with an open concept Dining and Living Room with hardwood flooring and a large Bay window offering multiple windows. The sparkling Kitchen with breakfast bar and breakfast area overlooks the family room and offers a convenient walk-out to the fenced groomed backyard with patio and walkway to the garage and extra parking space. The upper level presents a primary bedroom with luxuriously renovated 3-piece ensuite with fabulous large shower, walk-in closet, hardwood flooring and a large bay window offering multiple windows. The two additional bedrooms share a full 4-piece bath and offer hardwood floors, closets and large picture windows. The unspoiled basement with a dedicated laundry area offers a canvas for many possibilities such as a recreation room, home gym, bedroom, bath and/or office. This spotless and exceptionally maintained home is perfectly situated in a desirable and sought after community. It is conveniently just moments away from the Cornell Community Centre, Markham Stouffville Hospital, daycare and scenic trails along the Rouge River. Commuters will love the unparalleled convenience with easy access to Highway 407, Highway 7, and nearby GO Transit for seamless travel across the GTA (id:47351)
805 - 195 Bonis Avenue
Toronto, Ontario
Luxury 2+1 den Corner Unit With Two Full Bath located In The Heart Of Scarborough,Enjoy This Spacious, Airy, Light-Filled Unit With Split Bedrooms And A Generous Open Concept Den. 9' Ceiling, Modern Kitchen With Stainless Steel Appliances And Granite Countertop. Great Layout Overlooking A Quiet Courtyard.Unobstructed Golf Course View from Balcony. Just Steps From Agincourt Mall Shopping Plaza With Walmart, No Frills, McDonalds, Banks, Shopper Drug Mart,Restaurants & Toronto Library & More. Short Distance From Hwy 401, TTC & Go Train Station. Kennedy Commons, Scarborough Town Centre, And Golf Course. One Parking and One locker included. (id:47351)
1633 Valley Ridge Crescent
Pickering, Ontario
Welcome to 1633 Valley Ridge, set on a premium 60 x 148* ft lot in a spectacular family oriented neighbourhood; This elegant home welcomes you with a grand foyer featuring double-door entry and 9ft ceilings throughout the main floor. A private office with vaulted ceilings and double French doors provides an ideal work-from-home space. The sunken living room with 10ft ceilings offers warmth and character with a gas fireplace, while the formal dining room impresses with coffered ceilings - perfect for hosting. The bright, eat-in kitchen features abundant cupboard and counter space and opens to a comfortable family room with a second gas fireplace. Main-floor laundry adds convenience with direct garage access and a separate side entrance. The oversized primary retreat showcases double doors, his-and-her walk-in closets, and a spacious ensuite with a separate shower and jacuzzi tub. A stunning secondary bedroom with vaulted ceilings includes two double closets and a Jack-and-Jill bathroom shared with the third bedroom. A generously sized fourth bedroom with 4-piece ensuite and double closets easily accommodates a growing family. The partially finished basement offers a bachelor apartment with separate walk-out access - ideal for extended family or additional income potential. Fantastic location within walking distance to Rouge Valley trails and easy access to hwy 401, 407, and downtown Toronto! Recent updates include newer shingles 2018, furnace 2019, and air conditioning. **Carpet colour has been altered in some photos - QUOTE FOR NEW HARDWOOD ON FIRST FLOOR including stair nose; $15,854 + HST, NEW CARPET ON SECOND FLOOR; $7,952 + HST - quoted by Summit Flooring** All Windows & Patio Door Quote: $39,121 - quoted by Superior Home Improvements. (id:47351)
18221 Rene Street
South Glengarry, Ontario
Glendale Subdivision offers a spacious family residence for sale, complete with an attached garage. With some renovation, this property presents a highly favourable return on investment. Come explore this affordable home, featuring 5 bedrooms, 2 full bathrooms, and a combined living and dining area. The property previously included a full 2-bedroom basement apartment with a 4-piece bathroom and full kitchen, accessible via a separate entrance. However, due to sump pump issues, the basement requires drywall repairs at the base of each wall. Additionally, the kitchen ceiling sustained water damage from a leak and needs replacement. Notable features include roof shingles approximately 10 years old, a hot water tank installed in 2025, a furnace installed in 2015, and a water softener system installed in 2016 and regularly maintained. Call today and book your showing! (id:47351)
1010 - 2525 Bathurst Street
Toronto, Ontario
SAVE MONEY! | UP TO 2 MONTHS FREE | one month free rent on a 12-month lease or 2 months on 18 month lease |* Amazing 1-bedroom, 1-bath apartment brand-new, never-lived-in unit features modern living, with large bedrooms, plenty of closet space, a full-size washer and dryer, bright open-concept living areas, and a balcony with stunning views. The sleek kitchen has ample cabinets and natural light floods the space from oversized windows. Enjoy top-tier amenities including a gym with modern equipment, party room with kitchen, billiards room, work and study area, and rooftop terrace. Parking ($250/month) and lockers ($60/month) are available for rent. With 24/7 on-site superintendent, easy access to transit, parks, top-rated schools, shopping, fine dining, and entertainment, this purpose-built rental combines urban convenience with comfort and safety-perfect for families and professionals alike. (id:47351)
707 - 2525 Bathurst Street
Toronto, Ontario
SAVE MONEY! | UP TO 2 MONTHS FREE | one month free rent on a 12-month lease or 2 months on 18 month lease |* Amazing 2-bedroom, 2-bath apartment brand-new, never-lived-in unit features modern living, with large bedrooms, plenty of closet space, a full-size washer and dryer, bright open-concept living areas, and a balcony with stunning views. The sleek kitchen has ample cabinets and natural light floods the space from oversized windows. Enjoy top-tier amenities including a gym with modern equipment, party room with kitchen, billiards room, work and study area, and rooftop terrace. Parking ($250/month) and lockers ($60/month) are available for rent. With 24/7 on-site superintendent, easy access to transit, parks, top-rated schools, shopping, fine dining, and entertainment, this purpose-built rental combines urban convenience with comfort and safety-perfect for families and professionals alike. (id:47351)
2 Butterfield Drive
Toronto, Ontario
Prime Family Home in a Highly Sought-After Neighbourhood. This spacious, nearly 3000 sq ft family home, ideally situated in a premium, high-demand neighborhood. Its central location offers ultimate convenience, being just minutes from Highways 401 and DVP, making commutes a breeze. Step inside to an inviting foyer that opens to a beautiful oak staircase that leads to a spacious living room, featuring elegant hardwood flooring -no carpet here! The home boasts an open, gorgeous kitchen directly connected to the dining room, perfect for entertaining and family meals. This residence offers 5 generously sized bedrooms with luxury vinyl flooring, providing ample space for every family member. The grand family room, complete with a cozy fireplace, is perfect for gatherings and creating lasting memories. For added convenience, there's direct access to the garage through a dedicated mudroom. The finished walk-out basement is a fantastic bonus, greatly enhancing the value of the home. It features a spacious second family room, a convenient office nook equipped with a built-in cabinet, a full kitchen, a dining area, and a bathroom. This versatile space is ideal for use as a private suite for in-laws or extended family, providing both comfort and independence. (id:47351)
31 Elderberry Avenue
Grimsby, Ontario
Welcome to this well-maintained freehold 2-bedroom, 2.5 bath townhouse, perfectly situated below the scenic escarpment and just moments from schools, parks, the lake, wineries, shopping, restaurants and quick Q.E.W. access. Proudly owned by the original owner, this end-unit home affords abundant natural light from the large windows throughout. The open- concept main floor features a bright kitchen with breakfast area, an extended dining room with vaulted ceiling and walkout to the back deck, and a comfortable living room - ideal for both everyday living and entertaining. Warm hardwood stairs lead to the upper level where you will find 2 generous-sized bedrooms, including the principal suite with a walk-in closet and 4-piece ensuite showcasing a separate shower and relaxing soaker tub. A second 4-piece bath, convenient second-floor laundry and a versatile media loft/family room complete the level. The professionally finished lower level provides additional living space with a spacious recreation room. The furnace room has the added convenience of a laundry sink. There is a rough-in for central vacuum. Outdoors - enjoy a fully fenced backyard highlighted by mature gardens with plenty of room to relax or entertain. There's no need to haul your lawnmower through the home with side access to the yard. Useful inside entry from the single-car garage. Exposed aggregate driveway provides parking for four additional cars. Updates include roof shingles (2017), furnace (2019), central air (2021) some windows (2021).This home blends comfort with convenience and provides a solid foundation with wonderful potential to personalize and decorate to suit your style - all in a quiet sought-after Grimsby neighbourhood. (id:47351)
2107 - 470 Laurier Avenue W
Ottawa, Ontario
Gorgeous Views! 2-bed end-unit Penthouse apartment has been impressively renovated and beautifully decorated. South and West panoramas give you sunshine all day, and a balcony for quality outside time. Renovated kitchen is stylish and functional, open concept living room area featuring hardwood floors & sunset views from your dining room! Plenty of space in the primary bedroom, with ensuite bath, bonus walk-through closet & in-unit laundry. AC unit replaced August 2025. Secure and well managed building boasts salt-water pool, hot tub, sauna, party room, guest suite, BBQs in courtyard and a lovely rooftop terrace. Underground parking spot and locker included. Move-in Ready! (id:47351)
#8 - 972 Hamilton Road
London East, Ontario
Great opportunity to run your own established retail business. Rainbow Discount Shop--This clothing and variety store serves both retail and wholesale customers and has built a steady customer base with repeat business throughout the year. Successfully operating for 8 years, the business is now offered at an attractive price , presenting excellent value for a new owner.Located in a high-traffic plaza on Hamilton Road between Highbury and Hale, directly across from McDonald's, next to a Shell gas station, and beside No Frills. Excellent visibility, a busy neighbourhood setting, and plenty of parking.The business offers lifestyle clothing and footwear for all ages, along with purses, totes, luggage, bedding, cookware, utensils, and other household items. The operation is well-suited for an owner-operator or family-run business, and is ideal for those looking to step into an established retail setup. Training will be provided to support a smooth transition.A solid turn-key opportunity for someone ready to take over and continue growing the business. (id:47351)
