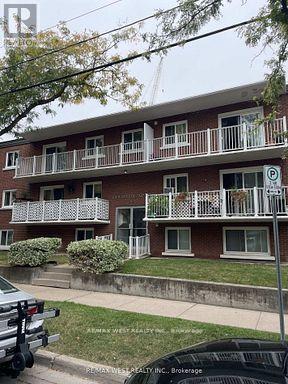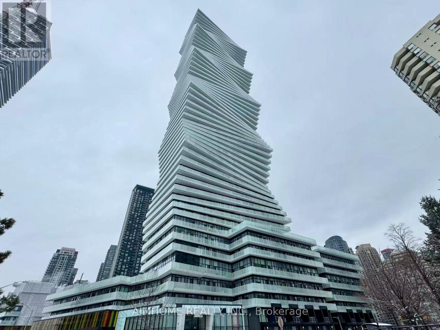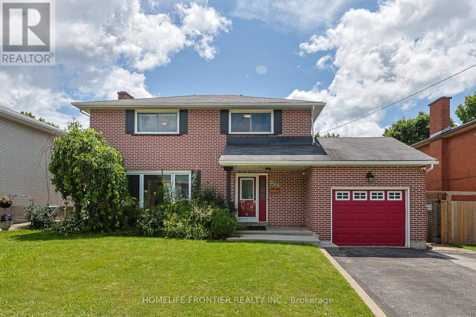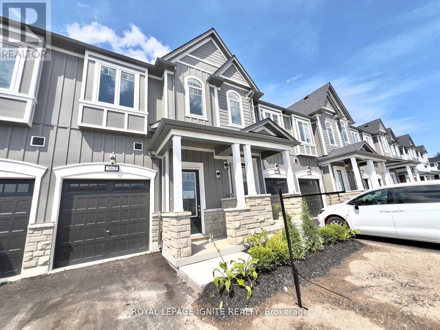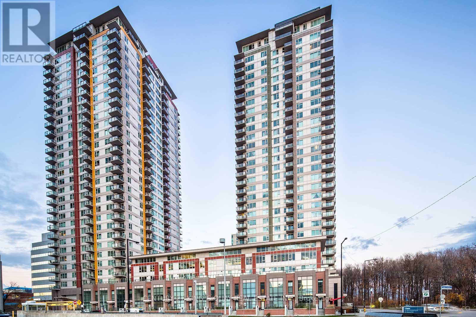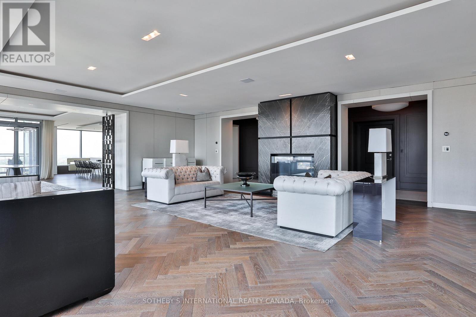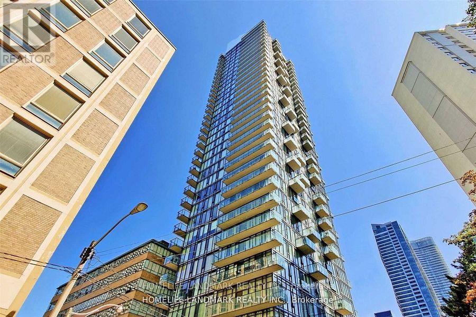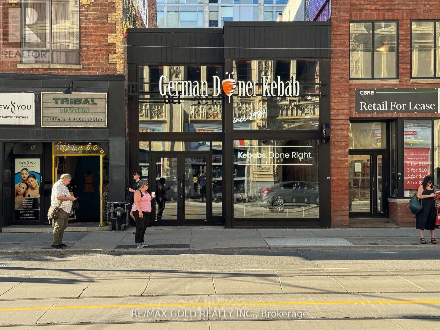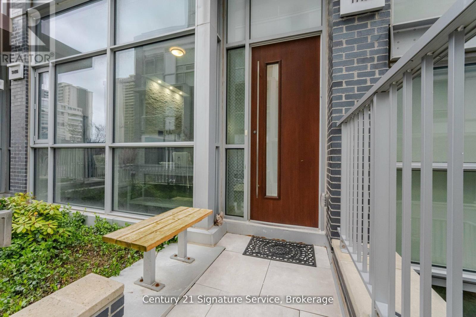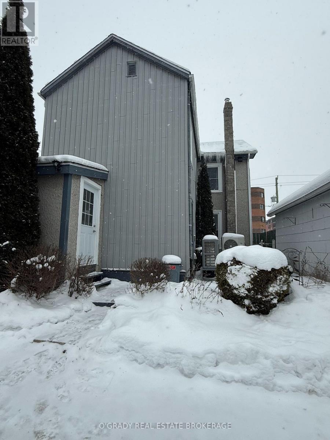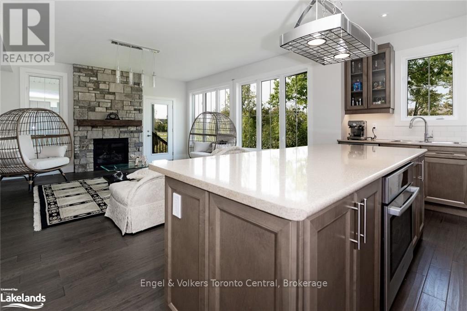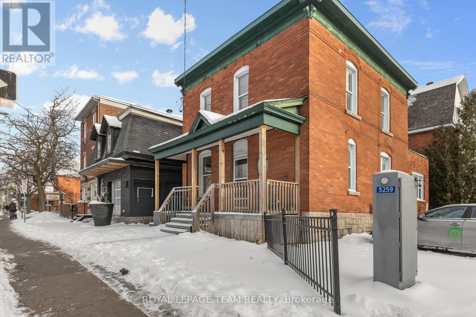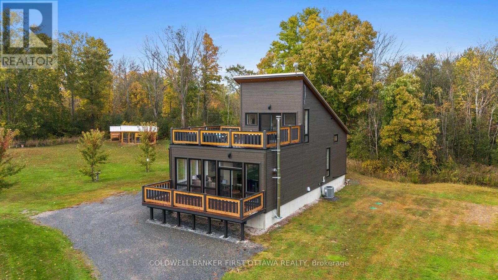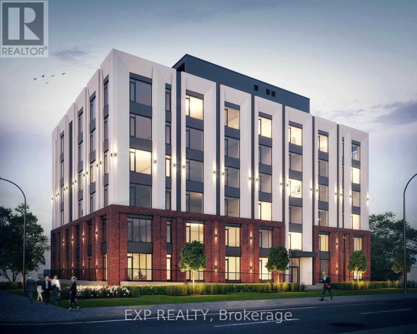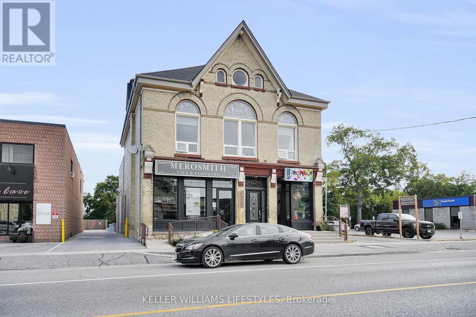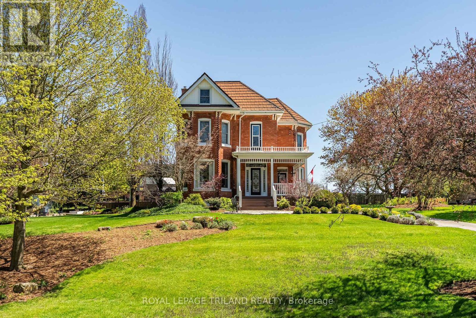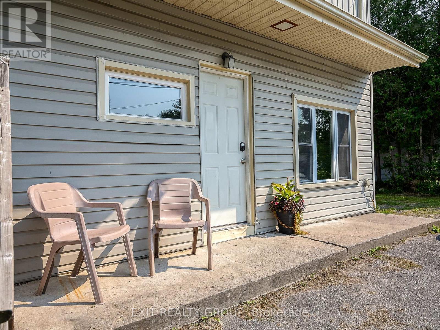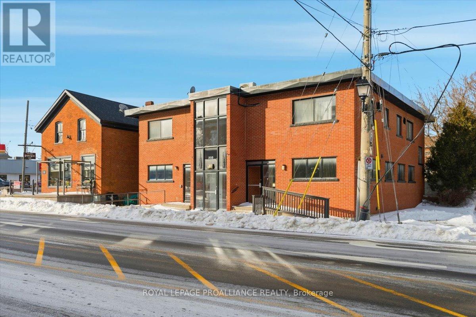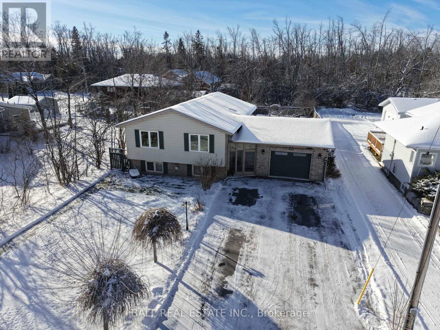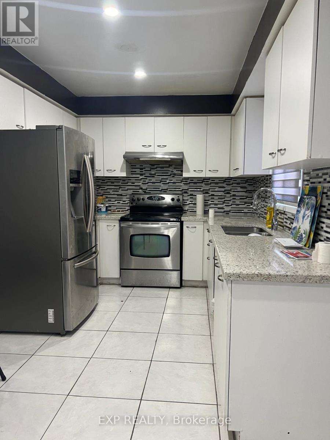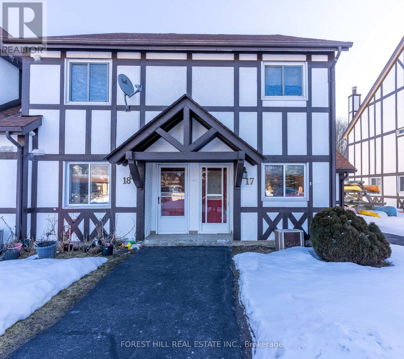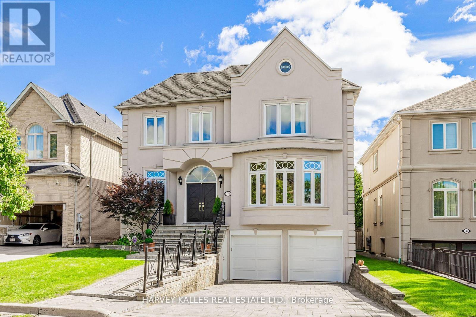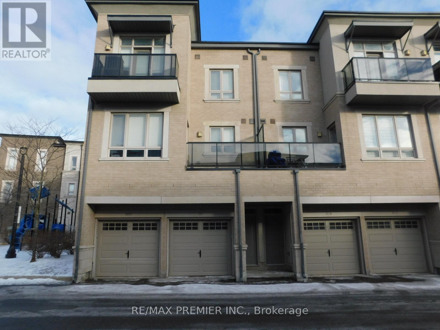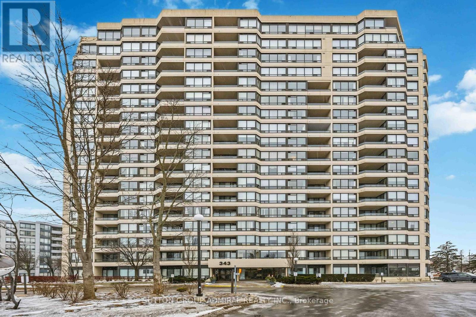105 - 2365 Marine Drive
Oakville, Ontario
Prime Location Enjoy Waterfront Living, Large One Bedroom In Lower Level, Bright Large Windows. Located In Coveted Bronte West, Newly Renovated With New Kitchen & Bathroom, New Appliances. Laminate Floors, Open Concept LR/DR And Kitchen. Freshly Painted, Ideal Location Steps To Lake, Bronte Harbour, Shops, Restaurants, And All Amenities. Includes One Parking Spot. Easy To Show Lockbox. Immediate Possession. (id:47351)
4112 - 3883 Quartz Road
Mississauga, Ontario
Freshly painted! Stunning panoramic city views from day to night. This bright 1+Media suite features 9-ft ceilings, floor-to-ceiling windows, large sliding doors, and a rare side-by-side balcony. Enjoy a picturesque urban skyline. Prime location within walking distance to Square One Shopping Mall, public transit, and GO Station. Easy access to Highways 401 & 403, parks, schools, library, restaurants, Celebration Square, grocery stores, and more. (id:47351)
267 Grove Street E
Barrie, Ontario
Introducing an exquisite all-brick 2-story home, nestled in the highly sought-after Grove East community! With approximately 2000 sqft of beautifully finished living space, this 4-bedroom,2-bathroom gem is perfect for families of all sizes. The modern kitchen features a walk-out to a spacious backyard deck, overlooking a private inground pool complete with a gazebo, fire pit, and a fully insulated bunkie equipped with heating, electricity, and comfortable seating. The fully finished basement includes an additional bedroom plus a den, renovated bathroom, a second kitchen, and a separate walk-up entrance. The buyer can generate extra rental income. This stunning home is conveniently located near all amenities, including hospitals, schools, shopping, restaurants, parks, and Highway 400. (id:47351)
562 Hudson Crescent
Midland, Ontario
Welcome to 556 Hudson Crescent, a stunning brand-new townhome located in the heart of Bayport Village, Midland-nestled in a pristine natural setting along the shores of beautiful Georgian Bay. This is a rare opportunity to live in a home as breathtaking as its surroundings. Just 90 minutes from Toronto, Bayport Village offers a once-in-a-lifetime chance to live in one of Canada's most picturesque recreational areas. This spectacular 2-story Townhouse features:3 Bedrooms & 3 Bathrooms, Gleaming hardwood floors on the main level, Upgraded kitchen with quartz countertop! Enjoy the lifestyle that comes with being just steps from the Bayport Yachting Centre, a full-service marina with slips for over 700 boats. Not a boater? Take a relaxing stroll along the boardwalk or unwind on the docks, surrounded by the serenity of the bay. Don't miss out on this incredible opportunity to live in a home that blends luxury, comfort, and nature. (id:47351)
2906 - 25 Town Centre Court
Toronto, Ontario
Welcome to this Luxurious Centro Condo In The Heart Of Scarborough Town Centre! This bright and functional 1 Bedroom + Den unit features newer vinyl flooring throughout. The enclosed den with doors can be used as a second bedroom or home office. Enjoy an open balcony with beautiful south-facing views of Lake Ontario and the CN Tower. Stylish Kitchen with Granite Countertop & Sleek Black Appliances, Walking Distance To Scarborough Town Centre W/ Shops, Restaurants, Ttc, Schools, Etc. Great Facilities On 5th/F: Large Indoor Swimming Pool, Gym, Sauna, Guest Suites. Bbq, 24 Hrs Concierge, Party Room, Theater, Sauna, Pool Table, Etc. Move in ready and enjoy Modern Condo Lifestyle! (id:47351)
2503/2504 - 50 Yorkville Avenue
Toronto, Ontario
This extraordinary suite at the Four Seasons Private Residences in Yorkville redefines luxury living in the heart of Toronto. This is not just a residence but an elevated lifestyle reserved for a select few. Created by merging two units into a single masterpiece, the suite spans approximately 5000 square feet with soaring 10' ceilings, presenting the scale and poise of a home in the sky. Enter via two private elevators directly into an elegant foyer of epoxied and honed marble, then step into luminous living spaces framed by floor-to-ceiling windows with sweeping south-west-east unobstructed views and two expansive private terraces.The culinary centrepiece is a chef inspired kitchen featuring custom Kobi cabinetry, two waterfall edge Statuario marble islands and fully integrated Subzero and Miele appliances. Rich walnut and Xorel panels, Moncer custom Herringbone Oak Hardwood flooring and a floating fireplace showcase meticulous design throughout. Four generous bedrooms and five bathrooms - including a primary ensuite with heated floors, Vola plumbing fixtures, honed Calacatta Oro epoxy filled mosaic detailing and large walk in closet - offer sanctuary and luxury in equal measure.Comfort and ambiance are seamlessly managed via two hvac units with concealed returns and linear vents. Residents enjoy world class Four Seasons services: 24/7 concierge, full service spa, valet parking, indoor pool, state of the art gym and wellness centre, room service, house keeping and culinary options include Cafe Boulud and D bar lounge, all in a secure refined environment (id:47351)
608 - 75 St Nicholas Street
Toronto, Ontario
Core Downtown One Bedroom Unit In Prime Yonge/Bloor Area, Wonderful Layout, Open Concept, Quartz Countertops, Breakfast Bar, Minutes Walking To University Of Toronto, Yorkville Shopping, Yonge St, Subway Stations, Hospitals, Restaurants, Visitor Parking And More, Unbeatable Location! (id:47351)
246 Queen Street W
Toronto, Ontario
Outstanding Turnkey opportunity in the Heart of Toronto. Current revenue surpluses 1.6 Million per year. German Doner Kebab(GDK) is an international franchise now situated in the high-traffic downtown core. This modern and profitable business is a globally recognized and established brand with an innovative menu that has proven success in major markets. Fully operational franchise with contemporary interior design and state-of-the-art equipment. Backed by a well-established franchise system with robust corporate support in operations, marketing, and training. Prime location with excellent visibility and signage. Surrounded by offices, condominiums, and retail spaces with steady daytime and evening traffic. Across the preivous City TV building in the entertainment district, with heavy foot traffic, as well as a TTC station at its door step. Streamlined systems for dine-in, takeout, and third-party delivery platforms. With a global footprint, German Doner Kebab delivers a fast-casual dining experience with premium ingredients and a unique twist on a classic dish. Benefit from a growing brand in a market craving innovative food concepts. Suitable for owner-operators or investors. Option to: Continue with the existing franchise agreement and benefit or to rebrand to your own concept . 6 Years remaining on original lease term with the option to extend at 2 x 5 year terms. Opportunity to bring your own concept. (id:47351)
Th05 - 101 Erskine Avenue
Toronto, Ontario
This luxurious townhouse in the Tridel Sophisticated Condo Res offers an exceptional living experience with upscale features and amenities. From the convenience of a private elevator to the spacious layout and sun-filled open concept, every aspect of the home exudes comfort and elegance. The modern kitchen, complete with high-end finishes and integrated appliances, caters to culinary enthusiasts, while the high ceilings and skylights enhance the sense of space and airiness. Premium finishes throughout, including hardwood flooring and fireplaces in multiple rooms, add to the luxurious ambiance. Outdoor living is encouraged with a private terrace and balcony, perfect for relaxation and entertainment. Situated in the highly desirable Yonge and Eglinton area, residents enjoy easy access to shops, dining, and transportation, making this townhouse an ideal choice for those seeking luxury living in a prime location. (id:47351)
28 James Street E
Brockville, Ontario
Fully renovated main floor duplex -bright 2-bedroom, 1-bathroom suite offers modern living in a quiet, convenient location. Inside, you'll find an open and airy layout with New windows, fresh paint, and gorgeous hardwood flooring throughout. The brand-new kitchen blends with the living/dining area. New stylish 4-piece bathroom features a modern tub/shower surround. In-suite stackable laundry is included, tucked neatly in a closet doors for easy everyday convenience. Located on the main floor of a duplex, this unit offers privacy, modern finishes, and move-in-ready comfort. Close to parks, schools, shopping, and all major amenities. Heat pump with A/C. First and Last and credit checks. (id:47351)
364 Yellow Birch Crescent
Blue Mountains, Ontario
Welcome to Windfall and this gorgeous freehold Churchill home! Have it all! Biggest model in Windfall. PREMIUM LOT LOCATION, PRIVATE BACKYARD FACING TREES!....it's all about location here in Windfall! Front porch looks onto escarpment. Minutes away from Ontario's #1 four season resort; walk to Blue Mountain Village to enjoy all the special eateries, shops and tons of stuff to do to keep the family busy! Drive under one minute to the ski hills, world renowned Scandinave Spa, golf courses or miles of beautiful beaches on Georgian Bay! Walking paths just outside your home, where you can meander over to the 9 acre forest with 3 ponds to enjoy bird watching, wild life and many varieties of wildflowers. This home boasts 4 bedroom + Den, and 4 bathrooms. There is an entry way through the garage into the mudroom/laundry room. The separate large dining room gives families lots of room to enjoy their meals together. 9 Foot ceilings throughout the main level and coffered ceilings upstairs. The Very large Great Room/Kitchen offers many large windows which brings in lots of natural light and backs onto one of the many pathways/green corridors with lots of trees and shrubs giving your backyard lots of privacy. Beautiful stone gas fireplace with reclaimed wood timber mantel gives this home a very warm and inviting mountain feel. Two covered porches to enjoy lots of outdoor living space and views of the gorgeous mountain range! Your friends and family can enjoy "The Shed" a 4 season social hub of the community exclusively for Windfall residents with a year round swimming pool, hot tub, sauna, fitness room and gathering room. You won't find a more perfect place to call home! Upgrades are listed in documents tab. Backyard faces trees/walking trail NOT houses! You can change interiors to your preferences but this beautiful location is here to stay! (id:47351)
498 Gladstone Avenue
Ottawa, Ontario
Positioned on a high-visibility corner in the heart of downtown Ottawa, this fully vacant duplex offers a rare & flexible opportunity in one of the city's most connected, walkable & rapidly evolving neighbourhoods. Featuring two 2-bed units, along with four on-site parking spaces, the property provides immediate options for investors, developers, or owner-occupiers, with strong potential for redevelopment. Set on a northwest-facing corner lot the property benefits from Traditional Mainstreet zoning [TM14 H(17)], allowing for a variety of residential or mixed-use possibilities. This zoning supports everything from low- to mid-rise residential & boutique multi-unit projects to commercial space with residential above, making it well suited for thoughtful growth in line with the City's long-term vision. Full municipal services are already in place, offering a smooth path for both current use & future plans. A rare advantage in this urban setting is the four owned off-street parking spaces with access from Lyon Street, adding everyday convenience & long-term value. The corner lot layout also allows for flexible, efficient building design & strong street presence. The location truly sets this property apart. With Walk Scores in the mid to high 90s, everyday amenities such as groceries, cafés, restaurants, parks, boutiques & essential services are just steps away. The property is well served by multiple OC Transpo routes & is moments from Lyon LRT Station, providing quick access to downtown, major employment centres & the wider city. Surrounded by ongoing & future development, this central location continues to benefit from strong demand & long-term growth. Whether you're looking for a duplex with immediate potential, a smart land holding, or a prime infill opportunity, this is a compelling chance to secure a highly visible corner property in Ottawa's urban core. (id:47351)
4210 Scotch Line Road
Tay Valley, Ontario
Set on 2 acres of picturesque land, this exceptional property offers a true outdoor paradise, perfectly located exactly between Perth and Westport. Now partially zoned Tourist Commercial, it opens the door to a wide variety of uses & income-generating opportunities. Continue or expand the existing Airbnb glamping business, launch a wellness retreat, create an event venue or explore other creative business ideas that fit the growing tourism market in this sought-after area. A fantastic owner-occupied home as well as a great investment with tons of potential. Custom built in 2020, the home is flooded with natural light, features an open-concept layout with beautiful hardwood flooring & a striking hardwood staircase. The modern kitchen, with sleek concrete countertops and stylish finishes is sure to inspire your culinary creativity. Two sun decks, one off the living room & another off the primary bedroom, are ideal for enjoying both sunrises & sunsets. Outside is where this property truly shines! A heated outdoor shower, hot tub & sauna provide the perfect ways to unwind after a day of adventure. For water enthusiasts, the home sits directly across from the Pike Lake boat launch, offering easy access to boating, fishing & endless outdoor fun. In addition to the main home, there are five outbuildings offering exceptional versatility. The two bunkies are each equipped with hydro, Wi-Fi, wood stoves & outdoor kitchens, perfect for guests, offices, workshops or short-term rentals. Whether you're envisioning a peaceful retreat, an income-generating resort-style property or a home base for outdoor recreation, this property offers limitless potential. Includes the main house (1 bed, 1 bath), 2 bunkies (1 bedroom each), 2 sheds, an oversized garage, two (very nice!!) outhouses, a heated outdoor shower, & numerous other fun amenities. Bunkie furnishings and other glamping business related items included in the sale. Be sure to explore them all and reach out with any questions! (id:47351)
202 - 300 Tremblay Road
Ottawa, Ontario
Be among the first to call Mata home at 300 Tremblay. This brand-new studio suite offers a modern, open-concept layout with sleek finishes, large windows, and a thoughtfully designed kitchen featuring contemporary appliances. Designed for comfortable urban living, residents enjoy access to premium amenities including a Social Lounge, Rooftop Lounge, and a fully equipped fitness centre. Ideally located with convenient access to transit, shopping, dining, and everyday essentials, Mata delivers style, comfort, and convenience in one exceptional address. Heat and A/C included in monthly rent. (id:47351)
Main Floor - 22470-22474 Adelaide Road
Strathroy-Caradoc, Ontario
Historic building in the heart of downtown Mt. Brydges. Formally a flooring store. Large front window for plenty of light, 1 bathroom, kitchenette and storage room. Renovated in 2020 with new flooring, heating, cooling & windows. (id:47351)
6058 Stone Church Road
Central Elgin, Ontario
Welcome Home to this Stunning Red Brick Home with 5 bay detached garages, in Union, Ontario! Perched proudly atop a hill since 1890, this breathtaking red brick home in Union, Ontario, is a timeless masterpiece a rare opportunity to own a slice of history while enjoying modern comforts. Meticulously maintained from the ground up, this grand 3-bedroom, 2-bath home blends historic charm with modern luxury and sits on almost an acre of beautifully landscaped property. Step inside and be transported to an era of classic elegance, where soaring ceilings, intricate woodwork, and original architectural details seamlessly complement thoughtful updates. The lower level offers a spacious family room, a rec room with a pool table, and a separate entrance perfect for entertaining or a private retreat. Outside, your backyard oasis awaits! Featuring a gorgeous inground pool (2022) with a brand-new heater (2024), stamped concrete, a covered porch with composite, along with vinyl millwork. The deck is pressure-treated with vinyl. upgraded lighting (2018), and a luxurious granite outdoor kitchen, this space is perfect for summer relaxation and entertaining. Surrounded by nature in your own private setting. Impressive 5 bay garage offers endless possibilities! Bay 1 Man Cave with ample space for sporting goods and extra parking. Bay 2 Workshop. Bay 3 & 4, Bay 5 Club Room with epoxy flooring, antique barn board, heat pump (2023) for entertaining. This property provides the perfect blend of privacy and convenience. Just minutes from the Blue Flag beaches of Port Stanley, you can enjoy beach life, theatre, fine dining, cozy cafes, live entertainment, and boutique shopping, all while retreating to your own hilltop haven. A timeless treasure in a coveted location, this is a once-in-a-lifetime opportunity to own a piece of Union's rich history! Too many upgrades and features to list. Experience the perfect blend of history, luxury, and lifestyle! (id:47351)
109 Prince Edward Street
Brighton, Ontario
Spacious Updated Duplex on a Large Lot - Excellent Income Potential This well-maintained side-by-side duplex is the perfect blend of modern upgrades and investment security. Situated on a generous lot with ample parking, with the potential to generate $4,300 per month in rental income, making it an excellent turn-key opportunity. Both units offer three spacious bedrooms, bright living areas, and in-suite laundry, providing tenants with comfort and convenience. Numerous updates have been completed throughout, ensuring low maintenance and strong appeal for years to come. The property's large lot not only provides plenty of outdoor space but also holds exciting long-term potential. Whether you're an investor seeking reliable cash flow or a buyer looking to live in one unit while renting the other, this duplex delivers versatility, stability, and future growth. (id:47351)
331 & 333 Picton Main Street
Prince Edward County, Ontario
Located in the heart of downtown Picton, 331 & 333 Picton Main Street comprise a rare opportunity offering two separate buildings on one property, totaling 4,486 sq. ft. of mixed-use space. 331 Main Street features approximately 982 sq. ft. of fully renovated commercial space and is currently tenanted with two years remaining on the lease, providing immediate income. The property enjoys excellent visibility along Picton's primary commercial corridor and is within walking distance to shops, restaurants, and local amenities. 333 Main Street is currently vacant and offers exceptional flexibility for a new owner. The building includes two side-by-side main-floor commercial units totaling approximately 1,752 sq. ft., along with two second-floor residential units totaling approximately 1,752 sq. ft. The vacant configuration allows for easy conversion or repositioning to suit a variety of commercial or mixed-use needs. Ample on-site parking with access from Paul Street further enhances the functionality of this unique, consolidated Main Street property. (id:47351)
48 Head Street
Kawartha Lakes, Ontario
Rare opportunity to live in town and back onto Crown Land! This updated raised bungalow is just a 10 minute walk to downtown Bobcaygeon! The main level features a bright, open layout with 2 bedrooms including a spacious primary suite with custom storage, soft-close drawers, and a luxurious ensuite with a whirlpool soaking tub for ultimate relaxation. Step out to the private balcony to enjoy a morning coffee or just to relax at sunset. The second bedroom includes custom closet organizers and a view of the backyard. An updated bathroom features new flooring, a modern vanity, and a walk-in shower. Convenient main floor laundry with new front-load washer/dryer, built-in cabinetry, and a deep utility sink. Private 3 season sunroom with walk out to deck and patio for barbequing, outdoor dinners or stargazing. The finished lower level offers excellent flexibility with 2 additional bedrooms, a 3-piece bathroom, and a large recreational room, ideal for guests, extended family, or a home office setup. There is also a Generac Generator that will automatically turn on in the event of a power outage! Recent upgrades include vinyl plank flooring, carpet, crown moulding, light fixtures and paint throughout. Walk to schools, enjoy small town charm with Lock 32 on the Trent Severn Waterway, local shops and restaurants yet return to your personal woodland backdrop, this is Bobcaygeon living at its finest! (id:47351)
17 Calmist Crescent
Brampton, Ontario
Step Into This Beautiful Detached Home Offering 3 Bedrooms And 2 Bathrooms *Perfectly Situated In A Prime Location *It Features A Modern Open-Concept Kitchen And Living Area *Enjoy The Convenience Of Being Just Moments Away From Schools, Colleges, Highways, Restaurants, Theatres, Cafes, Shoppers World Mall, And Public Transit. (id:47351)
18 - 31 Laguna Parkway
Ramara, Ontario
Welcome to the newly renovated 31 Laguna Parkway, Unit 18, located in Lagoon City. Offering many kilometers of beautiful canals leading out to Lake Simcoe.Experience the beauty of waterfront living in this newly renovated 2-bedroom, 2-bathroom townhouse condo which is immediately available for rent! It is an upstairs unit. The three season sunroom could be used as an office or bonus room (with a space heater during cooler months). This stunning condo has been completely updated with brand new flooring, a custom IKEA kitchen with all-new stainless steel appliances, freshened bathrooms, modern LED light fixtures & ceiling fans, and fresh paint throughout. The spacious layout includes an enclosed balcony with large windows, offering peaceful views of the canal and surrounding woodlands.Your private boat mooring is just steps from your door to enjoy in the Spring 2026! With direct access to Lake Simcoe and the Trent-Severn Waterway, your days can be filled with boating, swimming, fishing, kayaking, or snowmobiling. Ground maintenance and snow removal are all taken care of for you in this complex. Enjoy the Lagoon City 4 season lifestyle! This is a non-smoking complex. The unit comes with 1 exclusive parking spot + visitors parking. Enjoy the myriad of activities at the Lagoon City Community Association all year long! Lagoon City has two pristine private beaches for residents, a public beach & new playground, a full service marina, restaurants, a yacht club, a tennis & pickleball club, trails, and amenities in nearby Brechin (gas, food, lcbo, post office etc), elementary schools and places of worship. It is truly an amazing community to call home! Municipal services, high speed internet, access to the GTA in less than 90 minutes. Casino Rama offers world class entertainment and fine dining only a 20 minute drive. Orillia, the Sunshine City is a 30 minute drive and offers big box shopping, fantastic restaurants, waterfront parks & trails. (id:47351)
145 Rodeo Drive
Vaughan, Ontario
Nestled on a quiet cul-de-sac in one of Thornhill's most sought-after communities, this grand custom-built residence offers over 5,000 square feet of refined living space. Showcasing striking curb appeal, the home opens into a dramatic double-height foyer with skylights and a statement staircase. The elegant layout features 10 foot ceilings, formal living & dining rooms, as well as a private main floor office/music room. Gourmet kitchen with service pantry, quartz countertops, center island, gas stove & built-in appliances including 2 dishwashers. Breakfast area w/ walk-out to a newly constructed expansive deck. A family room with cozy gas fireplace, an updated powder room & a tucked-away laundry room complete the main level. Upstairs, the luxurious primary suite offers a sitting area, 2 oversized walk-in closets, and expansive ensuite bath. A spacious guest room w/ private ensuite and walk-in closet is perfect for in-laws or visitors. Two additional generous bedrooms share a bathroom with double vanity. The fully finished basement adds 2 more bedrooms/offices and a huge recreation space ideal for a theatre, gym, or playroom. Direct access to a double garage and mudroom w/sep entrance. Recently updated with fresh paint throughout, refinished hardwood on the main level, and new flooring upstairs & in the basement. Interlocked double drive, landscaped and set among beautiful homes in a diverse, family-focused neighbourhood. In close proximity to top-rated schools, synagogues, and an array of grocery and dining options. Conveniently located just minutes from Hwy's 7 and 407, Promenade Shopping Centre, TTC & YRT transit. Enjoy the many nearby parks and wonderful nature, all ideal for leisurely strolls or family outings. (id:47351)
20 - 105 Kayla Crescent
Vaughan, Ontario
Luxurious End-Unit executive townhome in one Maple's most desirable communities. This bright and spacious 2-bedroom townhome features 9' ceilings and upgraded laminate flooring throughout. The chef-inspired eat-in kitchen is outfitted with sleek quartz countertops and stainless steel appliances. Entertain with ease in the sun-drenched, open-concept living and dining area, which walks-out to a private balcony. Both oversized bedrooms offer ample closet space and large picture windows. The Primary bedroom features a large walk-in closet and walk-out to a second balcony. Ideally located just steps from the Cortellucci Hospital, shopping, Wonderland, Vaughan Mills Mall, and minutes to Hwy 400. Provides access to top-rated French Immersion and secondary schools, and just steps away from transit hubs VMC Subway and the GO train. (id:47351)
506 - 343 Clark Avenue W
Vaughan, Ontario
Spacious 2+1 bedroom, 2-bathroom suite located in the highly regarded Conservatory Building. The open-concept design offers flexible living and endless potential. Enjoy the benefit of low property taxes and exceptionally affordable maintenance fees, which include all utilities and access to the building's full range of amenities. Ideally situated close to schools, parks, shopping, major highways, and everyday conveniences. A fantastic opportunity for those looking to downsize without compromise. (id:47351)
