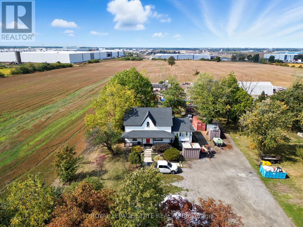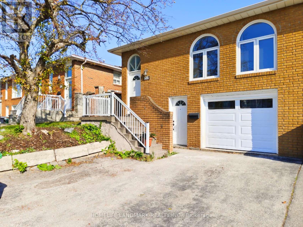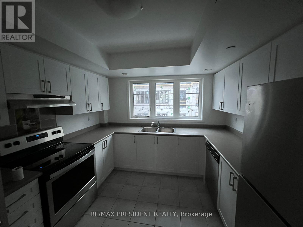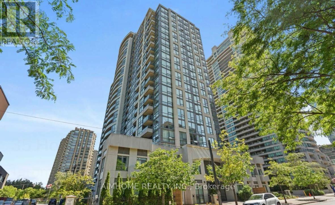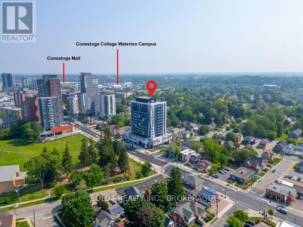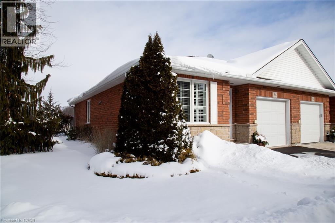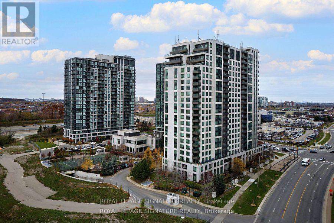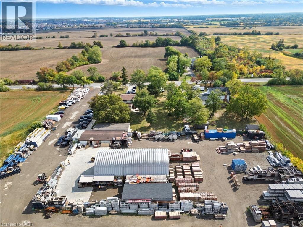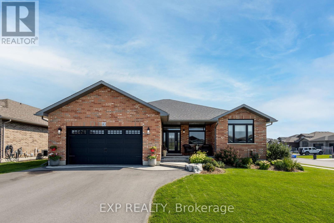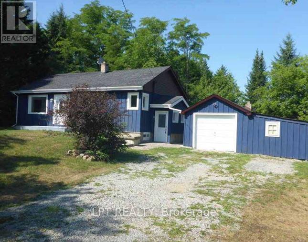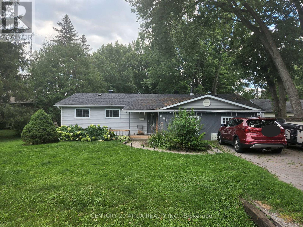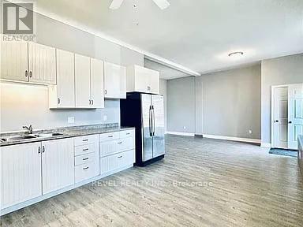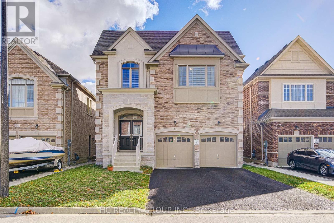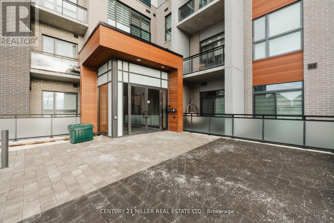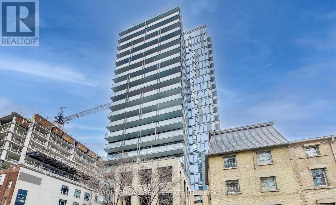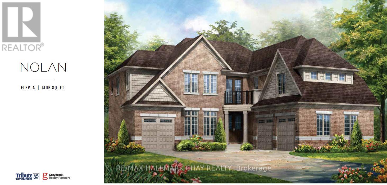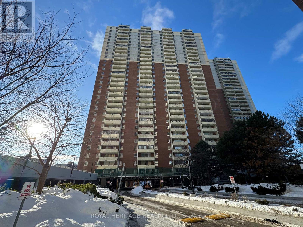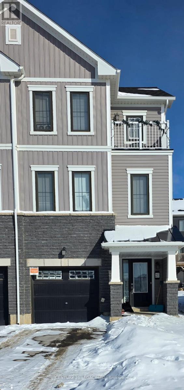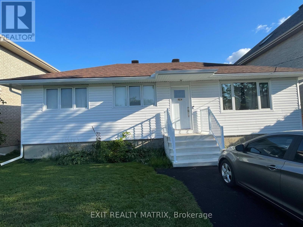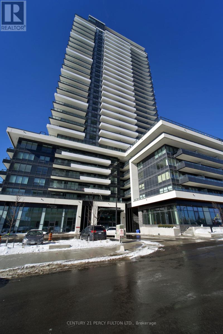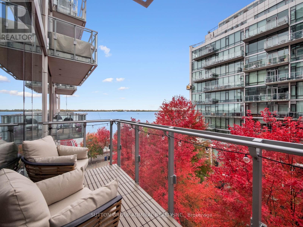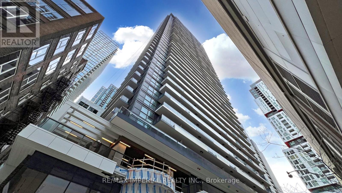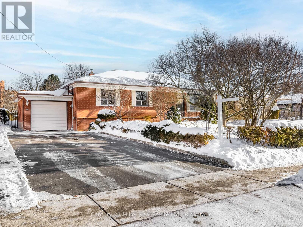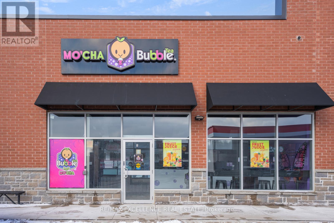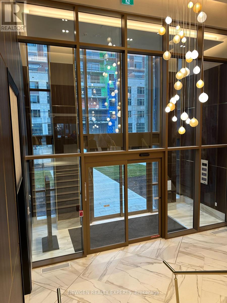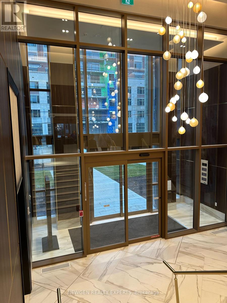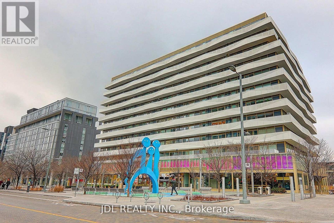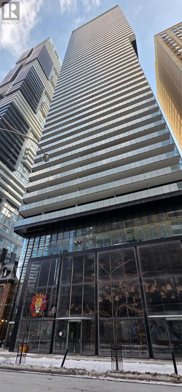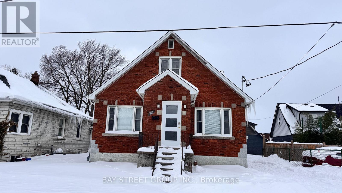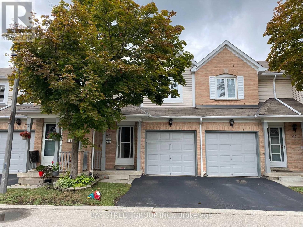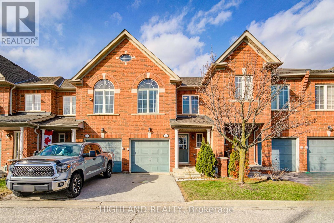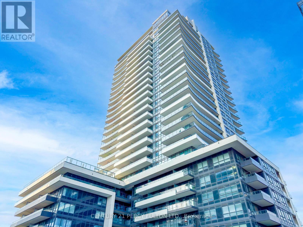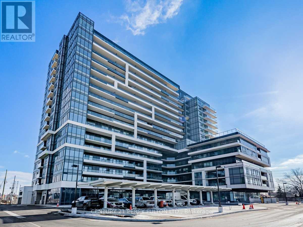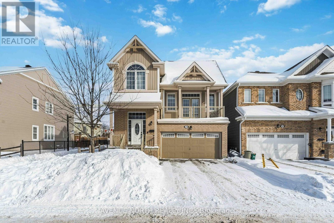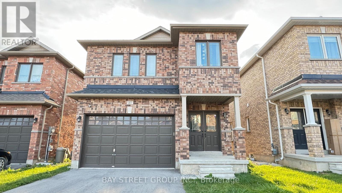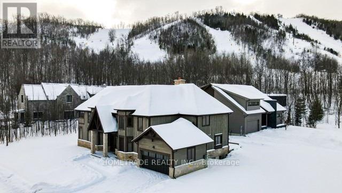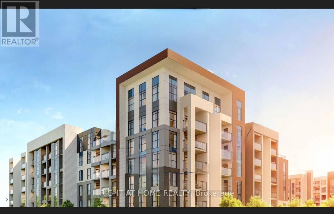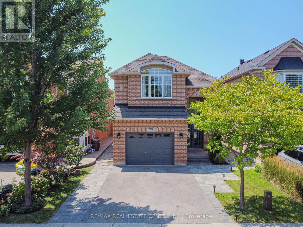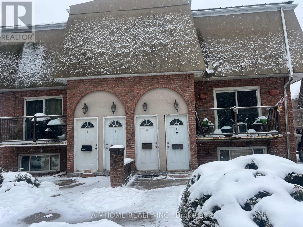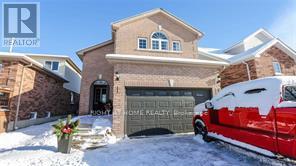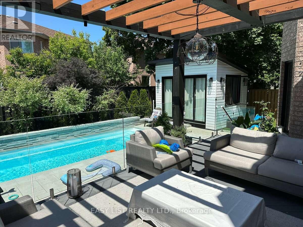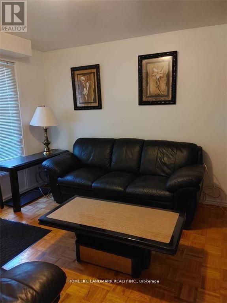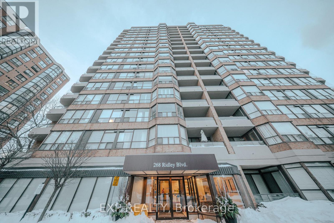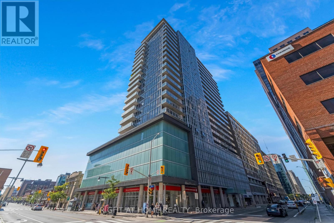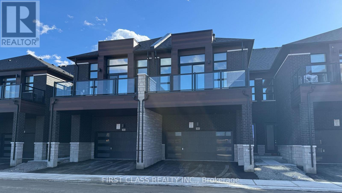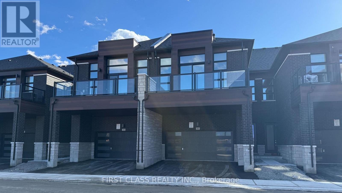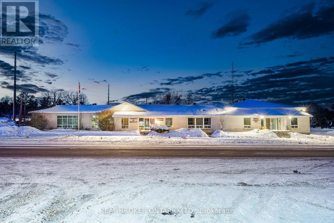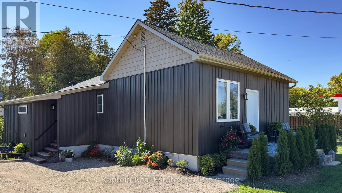338 Trinity Church Road
Hamilton, Ontario
Great industrial property located in South Redhill Business Park, zoned M3 prestige industrial allowing for many uses (see details of permitted uses attached). Property has a 3 bedroom home presently being used as offices and storage yard. 338 Trinity Church Road must be purchased with 328 Trinity Church Road. Properties when combined will be just over 2 acres, great for mid level to large business operations providing flexibility in one of Hamiltons fastest developing industrial corridors. Property is minutes to Lincoln Alexander Pkwy and Redhill Valley Pkwy with easy connection to the QEW and 403. (id:47351)
Upper - 2527 Kingsberry Crescent
Mississauga, Ontario
Renovated from top to bottom large semidetached home. Very Bright, Functional And Tastefully In A High Demand Cooksville Area. All New S/S Appliances And Separate Laundry Embedded In The All New Designer Kitchen. modern washroom , Pot lights Throughout Adds The Luxury And Executive Feel To The Home. Close To All Amenities, Shopping, School, Transit And Highways. Excellent Layout Favors Young Families And Mature Couples. great living style. (id:47351)
2735 Deputy Minister Path
Oshawa, Ontario
Spacious 4 Bedroom, Cozy Living With Broadloom And Combined With Dining. Large Kitchen With Ceramic Floors And Stainless Steel Appliances. 4 Bright Bedrooms On The Second And Third Floor With 4Pc Shared Bathroom. Close To Schools/University/Parks/407. Tenant Pays 100% Utilities (id:47351)
711 - 35 Hollywood Avenue
Toronto, Ontario
Absolute luxury living in the heart of North York. This fresh painted suite at the Pearl Condo offers quiet West-facing views and a spacious, functional split layout. The open-concept living and dining area flows seamlessly onto a large private balcony perfect for relaxing or entertaining. You wouldn't hear any car noise. The kitchen features granite countertops, stainless steel appliances, and ample cabinetry.The extra wide parking spot is a bonus! Enjoy unbeatable convenience just steps to two subway stations, Empress Walk, Loblaws, Cineplex, Mel Lastman Square, North York Civic Centre, top-rated schools, and more. Quick access to Highway 401 makes commuting a breeze. Residents enjoy premium building amenities, including 24-hour concierge, indoor pool, fitness centre, sauna, guest suites, party room, billiards, visitor parking, and more. Move in and enjoy the best of North York living. (id:47351)
1607 - 128 King Street N
Waterloo, Ontario
|||||| Move-in ready. A rare, penthouse-level corner suite in one of Uptown Waterloos most walkable communities. Minutes from Wilfrid Laurier and University of Waterloo, Starbucks, Gino's Pizza (open till 4a.m.), Kabob Hut, Hungry Ninja, Masala Bay and more. 5 min to Conestoga Mall, T&T, No Frills, Walmart. 10min to St. Jacobs Market and GO Train station. |||||| The 3-yearold building features Security Guards onsite with 24-hr surveillance systems, a Convenience store open past midnight, and a Bus Stop right by the entrance. |||||| Pristine condition; used only as a secondary residence and with 616 sq ft of sun-filled living space, this condo retreat offers a smart layout and delightful sunset views. The unit offers exceptional privacy, unobstructed views of the city skyline and surrounding greenery. |||||| Spacious entry hallway with a mirror, a stylish open-concept living area, and a roomy walk-in closet (nearly the size of a small den) that boasts a lighting sensor and built-in ventilation. 9-foot ceilings, quartz countertops, laminate flooring throughout, a full set of appliances. The bathroom features a non-corrosive, non-mold soaking tub with shelving and a ventilation timer. |||||| 1 exclusive parking spot (indoor garage) and 1storage locker. Amenities include a Gym, 2 separate Sauna rooms, Yoga studio, Patio with BBQ, Party Room, Bike storage, EV chargers, and Commun auto Carshare. |||||| (id:47351)
36 Clonmel Lane
Port Dover, Ontario
36 Clonmel Lane, Port Dover is an incredibly bright, charming, end unit freehold townhome that is much more than “Move-In Ready”. As the original owner's pride and joy, this home has been lovingly maintained and well cared for. As you enter the foyer you will find the front Bedroom that would also make a great Den or Office. The spacious Primary Bedroom enjoys ensuite access to the main floor 4 Pc Bath with Laundry, and a view of the farmer’s field behind. With an open concept Living/Dining room, and good sized Kitchen, the layout is easy to host friends and family. The lower level is finished with a cozy Rec Room that features a gas Fireplace, a 3 Pc Bath, 3rd Bedroom, Utility Room and Storage Room. You can park two cars here, one in the garage and one in the driveway out front, with guest parking just across the street. The yard is what makes this unit stand out from the crowd, thanks to a spacious side yard that allows you to enjoy Bungalow townhome living, without sacrificing outdoor space. Port Dover is THE place to be if you enjoy a friendly, small town lifestyle with boutique shopping, the beach, the world class Lighthouse Theatre and the prettiest downtown. All this while being a short drive to larger box style stores, the hospital, many professional services, vacation spots like wineries, breweries and beautiful waterfront drives. Located an hour or less from Brantford, Hamilton, and Tillsonburg, and an hour and a half or less from Toronto, Oakville, Burlington and London, come see for yourself! (id:47351)
1717 - 335 Rathburn Road W
Mississauga, Ontario
Spacious 1-bedroom, 1-bathroom condo offering comfort and functionality, ideal for first-time buyers, professionals, or investors. Features an open-concept living area, a bright bedroom, and a renovated bathroom with modern finishes. Kitchen equipped with stainless steel appliances and stacked white washer and dryer. Includes 1 parking space and 1 locker. Enjoy a private balcony for outdoor relaxation. Building amenities include fitness centre, party room, bowling alley, tennis courts, indoor pool, lounge areas, visitor parking, 24/7 security, and concierge. Prime Mississauga location close to transit, highways, schools, Square One Shopping Centre, parks, and dining. Excellent value and strong investment potential. (id:47351)
328 Trinity Church Road
Glanbrook, Ontario
Great industrial property located in South Redhill Business Park, Zoned M3 prestige industrial allowing for many uses (see details of permitted uses attached). Property has a 3 bedroom home with double car garage presently being used as offices with additional storage buildings and yard. 328 Trinity Church Road must be purchased with 338 Trinity Church Road. Propertyies when combined will be just over 2 acres, great for mid level to large business operations offering flexbility in one of Hamiltons fastest developing industrial corridors. Property is minutes to Lincoln Alexander Pkwy and Redhill Valley Pkwy with easy connection to the QEW and 403. (id:47351)
83 Essex Drive
Belleville, Ontario
This spacious 5-bedroom, 3-bath home offers an exceptional blend of comfort, versatility, and location. Conveniently situated close to Highway 401, scenic walking trails, large parks, and the Moira River, with an easy 20-minute commute to Trenton Air Base, this property is ideally suited for military families, Loyalist College students, or investors seeking flexible use. The home functions beautifully as a single-family residence, a multi-generational home with a fully completed lower level, or as a rental property.High-end upgrades are found throughout, including quartz countertops, KitchenAid appliances, and an impressive 14-foot swim spa. The outdoor space is designed for low maintenance and enjoyment, featuring professional landscaping, a large Trex board deck, and a solid all-brick exterior, ensuring virtually zero exterior maintenance. A unique highlight is the direct access from the primary ensuite to the back deck and straight into the swim spa, creating a private, spa-like retreat.Additional features include a quaint potting shed in the backyard and an attached double-car garage, providing ample storage and functionality. This is a rare opportunity to own a home that offers location, lifestyle, and long-term value in one complete package. (id:47351)
21726 Highway 48
East Gwillimbury, Ontario
Welcome to this recently updated 3-bedroom bungalow offering space, flexibility, and long-term potential. The home features a partially finished basement spanning the full footprint of the house, providing an ideal canvas for a future recreation room, home gym, office, or additional living space-ready for your vision. A detached single-car garage is complemented by additional exterior storage, opening the door to countless uses such as a workshop, studio, greenhouse, solarium, or creative retreat. Set on a nearly square, private lot, the property is surrounded by mature trees and privacy hedging, with established garden beds and plenty of room to relax, entertain, or enjoy the outdoors. Recent updates include: new windows, roof (2022), appliances (2022), granite kitchen countertops, and stylish under-mount lighting-offering both comfort and peace of mind. A fantastic opportunity for buyers looking for a move-in ready home with room to personalize and grow. (id:47351)
299 Old Homestead Road
Georgina, Ontario
*** Well Maintained *** Spacious 4 Beds 2 Baths with 1515 sqft *** Lovely Bungalow On A Large Mature Lot, In A Family-Friendly Neighborhood *** Featuring Open Concept Kitchen & Dining & Living AND pot lights; A 3Pcs Master Ensuite, And A Gas Fireplace In The Family Room *** Short Walk To School And Steps To The Lake With Beach Access *** Utilities Are Extra *** Pictures are from before, will be updated by mid of Feb. (id:47351)
Unit A - 528 Lincoln Street
Welland, Ontario
Welcome to 528 Lincoln Street. Situated in Welland's family friendly Crowland neighbourhood. Located only 3 minutes from highway #406 with easy access to Niagara Falls, St. Catharines and Port Colborne. This very spacious and Fully Renovated 3 Bedroom Apartment is Available for rent as of Feb, 1,2026. Boasting 1500 square feet of functional living space, open Concept layout, with the added bonus of ten-foot ceilings and flooded with natural lighting. This unit is on the Main Level of a very well kept four-plex with its own private parking space included. Local amenities include a Public School and Park across the street, Grocery Stores, Coffee Shops, Gym's, Restaurants and more. Freshly Cleaned, Painted and Move In Ready. Perfect For A small Family looking for long term residency. Proof of Income, Employment Letter, Credit Check and References Required. Utilities are Included (id:47351)
25 Deer Pass Road
East Gwillimbury, Ontario
Welcome to your spectacular smart dream home in the desirable Sharon Community! Nestled on a quiet street, this luxurious residence offers over 3,600 sq.ft. of elegant living space above ground. Featuring 4 spacious bedrooms and 5 baths, this home combines modern comfort with timeless sophistication. Step into grandeur with soaring 10 ft ceilings on the main and 9ft ceilings on the 2/F, creating a bright, airy and open atmosphere. The gourmet chef's kitchen is a true showpiece- complete with custom cabinetry, full backsplash, high performance range hood, gas stove, and a large centre island, ideal for both cooking and entertaining. Enjoy the warmth of the cozy family room with a fireplace, or host guests in the sun filled living room with its dramatic high ceilings. The main floor office enclosed by elegant French doors and the 2/F sitting area offer flexibility perfect as potential 5th or 6th bedrooms. Upstairs, you'll find 4 generously sized bedrooms, all with hardwood flooring, The primary master features a large walk in closet and a spa like 5 pcs ensuite. A Unique separate entrance provides exciting potential for a future in law or income opportunity. Located in a prime Sharon Location, just mins to Hwy 404, Go Train, Public transit, Upper Canada Mall and all amenities. (id:47351)
316 - 50 Kaitting Trail
Oakville, Ontario
FULLY FURNISHED Beautiful 2 bedroom and 2 full Bathroom Condo approx. 845 sq.ft ,9Ft Ceiling .This Unit feature Stainless Steel Appliances, Breakfast Bar Island ,In-suite laundry , with 2 parking . Located in a great Location in Oakville .Near Oakville Hospital , Schools, Shopping centre ,Trails and More .Bright , Open concept and Amazing view. Party And Media Room, Indoor Fitness Room, Outdoor Bbq Lounge On The Roof Top, 2 Underground Parking .Smart Home With With Central Hub. Keyless Entry, Full Access Via Smart Phone . Bright & Spacious Combined Living & Dining Area. Located Close To Public Transit, Top-Ranked Schools, Groceries, Shopping, Banks, Parks And Restaurants. (id:47351)
801 - 105 George Street
Toronto, Ontario
Stylish 1 Bedroom With With Large Balcony At Post House Condos. Fantastic Layout With No Wasted Space. Airy And Bright W/ 9' Ceilings, Floor-To-Ceiling Windows. Features Quartz Counters, Stainless Steel Appliances. Great Building Amenities Including: Conceirge, Gym, Party Room, Outdoor Patio W/Bbq Area, Media Room, & More. One Bicycle Storage Level E Unit 59 (id:47351)
Lot 232 34 Marigold Boulevard
Adjala-Tosorontio, Ontario
ASSIGNMENT SALE in the prestigious Colgan Crossing community. Welcome to serene, luxury living in the Nolan Model (Elevation A) offering 4,106 sq ft of beautiful living space on a rare 80' x 118' lot with a WALKOUT basement.This home features 5 spacious bedrooms, all with their own en-suites, a den, and generous living and dining areas perfect for everyday living and entertaining. The huge family room with a gas fireplace flows into a large kitchen with pantry, ideal for family meals and hosting guests. Builder upgrades include an upgraded kitchen and air conditioning. Set in the heart of Colgan Crossing, surrounded by endless green space, golf courses, and conservation areas - this is a community where lifestyle truly matters. (id:47351)
1719 - 1 Massey Square
Toronto, Ontario
Large 1-bedroom unit in a highrise building just by the victoria park subway station. Rent includes everything- hydro, water, heating & cable! Enjoy Crescent Town Club amenities- pool, gym, squash, & more. Parks, Shops, and Everyday Essentials are nearby. On-Site medical-dental clinics, daycare, grocery, pharmacy & more. (id:47351)
257 Gillespie Drive
Brantford, Ontario
Welcome to this beautiful home in west brant community of Brantford. Bright and inviting, this upgraded residence features 3 generously sized bedrooms and 2.5 bathrooms. Enjoy a spacious kitchen with upgraded cabinetry, stainless steel appliances, and a central island. Additional highlights include hardwood flooring, oak stairs, an open-concept great room, main-level laundry, and a walk-out to the patio deck. Truly move-in ready with much more to offer, close to schools and parks. (id:47351)
1504 Kingsdale Avenue
Ottawa, Ontario
Welcome to 1504 Kingsdale avenue. A beautiful 3 bedroom 2 bathroom bungalow located in the well established Blossom Park neighborhood. All 3 bedrooms are situated on the main floor. The basement also has an extra living area and bedroom with it's own full bathroom, making it the perfect private area away from the main floor. $2400 per month plus utilities (heat, hydro, water, hot water tank rental). (id:47351)
2701 - 1435 Celebration Drive
Pickering, Ontario
Welcome to One bedroom + Den suite with a total indoor area of 660 square feet and Balcony as well. The kitchen includes a Quartz countertop and Stainless Steel appliances. The living/dining room connects with the Master bedroom with a beautiful laminate floor. The suite is equipped with a Samsung 27" front load washer and stacked dryer. The tower also includes for amenities such as a fitness room, yoga room, lounge, billiard room, a multi-purpose lounge/boardroom/bar , swimming pool, and a barbecue area. (id:47351)
525 - 39 Queens Quay E
Toronto, Ontario
Experience luxury waterfront living at its finest in this stunning 1-bedroom, 1-bathroom condo named Pier 27 located on Queen's Quay East, one of Toronto's most vibrant and desirable neighbourhoods. Just steps from the lake, this beautifully appointed suite offers the perfect blend of modern design, functionality, and style - ideal for professionals, downsizers, or investors seeking a move-in-ready urban retreat.This bright and airy residence features 10-foot ceilings, hardwood floors throughout, and floor-to-ceiling windows that flood the space with natural light. The open-concept living and dining area flows seamlessly to a private balcony with new tile flooring and beautiful lake views, providing the perfect spot to unwind and take in city and water views.The gourmet kitchen is a showpiece, complete with quartz countertops and a large island, Sub-Zero refrigerator, and Miele appliances - combining sleek design with superior performance. The spacious bedroom offers ample storage and a calm, contemporary feel, while the spa-inspired bathroom features modern fixtures and finishes for everyday luxury.Freshly and professionally painted, this suite exudes a crisp, designer aesthetic and is being sold fully furnished with curated designer pieces (see attached list) - making it truly turnkey and ready to enjoy.Additional highlights include one underground parking spot, premium building amenities, and a location that's second to none. Enjoy Toronto's waterfront lifestyle - steps to the lake, Sugar Beach, parks, cafes, restaurants, Loblaws, LCBO, the Distillery District, and transit. Quick access to the Gardiner Expressway and Union Station makes commuting effortless.This is a rare opportunity to own a sophisticated, fully furnished condo in a premier building on Toronto's waterfront. Simply move in and experience the best of Queen's Quay luxury living (id:47351)
#3509 - 38 Widmer Street
Toronto, Ontario
Central by Concord, located in the heart of the Entertainment District and Toronto's Tech Hub. This 1 Bed suite with an open-concept layout. Featuring built-in Miele appliances, Calacatta kitchen backsplash and bathroom, built-in closet organizers and a heated decked balcony for year-round enjoyment. Steps to TTC, Osgoode Station, Financial District, U of T, TMU, restaurants, theatres, and major attractions. (id:47351)
309 Queen Mary Drive
Oakville, Ontario
Charming Bungalow on an oversized Lot in a Prime Central Location. Welcome to this solid, well maintained bungalow, proudly owned by the same owner for more than 60 years. This home features a bright living room, separate dinning room, and functional kitchen, a master bedroom accompanied with two additional bedrooms, offering a comfortable and practical main-floor layout. A full bathroom completes the main level. The partially finished basement expands the living space and includes a second kitchen, recreation room, dinning area, an additional bathroom, and a dedicated workshop area-ideal for hobbies, storage, or future customization. Set in a highly desirable location, this home is just a five minute walk to Kerr Street Village and approximately a 20 minute walk to the downtown core, providing easy access to shops, dinning, and local amenities. In original condition, this property presents an excellent opportunity for renovators, investors, or buyers looking to personalize a home with strong bones in an established neighbourhood. (id:47351)
1 - 95 Cottrelle Boulevard
Brampton, Ontario
Exceptional opportunity to aquire a beautifully designed and fully operational Bubble Tea location! This spacious 854 sq ft space offers a modern layout, contemporary finishes and an inviting atmosphere. Designated office space and washroom in the back allows for a comfortable work environment! Ideally positioned in a high-traffic retail plaza with excellent visibility, ample parking and surrounded by a supportive mix of commercial and residential communities. This is a turnkey opportunity, ideal for an owner-operator or investor, with significant growth potential! A lomg-term lease is in place, and full training and support will be provided to the new buyer ensuring a seamless transition! Low rent of $3131.33 + HST/month including T.M.I. Lease and Franchise Agreements available for review! Skip Start-up challenges and start your business today! (id:47351)
201 - 2333 Khalsa Gate
Oakville, Ontario
Stunning Newly Built 1 Bedroom + Den with 2 Full Washrooms | Prime Oakville Location | Beautiful Garden View | Welcome to this elegant and modern One Bedroom + Den suite featuring an exceptional layout with spacious open-concept living. Enjoy a stylish kitchen with stainless steel appliances, sleek finishes, and a bright living space enhanced by large windows that fill the unit with natural sunlight. The primary bedroom offers a built-in closet and a private 3-piece ensuite. The versatile den can be used as an office or guest space, complemented by a second full washroom for added convenience. Building Amenities Include: Golf putting area, Rooftop lounge & outdoor pool, BBQ stations, Media/Games room, Beautiful community gardens, Party room, Basketball court, Fitness centre with Peloton bikes, Shared work/boardroom, Bike station, Pet washing station, Car wash station, Ample visitor parking, 24-hour concierge & security. Located just minutes from QEW, Highway 407, and Bronte GO Station. Close to Oakville Trafalgar Hospital, parks, scenic trails, top-rated schools, grocery stores, and popular restaurants. Perfect for those looking for convenience, comfort, and luxury living in one of Oakville's most desirable communities. (id:47351)
201 - 2333 Khalsa Gate
Oakville, Ontario
Stunning Newly Built 1 Bedroom + Den with 2 Full Washrooms | Prime Oakville Location | Beautiful Garden View | Welcome to this elegant and modern One Bedroom + Den suite featuring an exceptional layout with spacious open-concept living. Enjoy a stylish kitchen with stainless steel appliances, sleek finishes, and a bright living space enhanced by large windows that fill the unit with natural sunlight. The primary bedroom offers a built-in closet and a private 4-piece ensuite. The versatile den can be used as an office or guest space, complemented by a second full washroom for added convenience. Building Amenities Include: Golf putting area, Rooftop lounge & outdoor pool, BBQ stations, Media/Games room, Beautiful community gardens, Party room, Basketball court, Fitness centre with Peloton bikes, Shared work/boardroom, Bike station, Pet washing station, Car wash station, Ample visitor parking, 24-hour concierge & security. Located just minutes from QEW, Highway 407, and Bronte GO Station. Close to Oakville Trafalgar Hospital, parks, scenic trails, top-rated schools, grocery stores, and popular restaurants. Perfect for those looking for convenience, comfort, and luxury living in one of Oakville's most desirable communities. (id:47351)
918 - 60 Tannery Road
Toronto, Ontario
This stunning 2-bedroom, 2-bathroom unit at 60 Tannery Road in the boutique Canary Block building features an open-concept layout, a spacious 118 sq ft balcony with city views, a premium-sized locker. The building offers top-notch amenities, including a 24-hour concierge, gym, bike room, dog washing station, party room, BBQ area, and co-working lounge. Located steps from the Distillery District, an 18-acre park, YMCA, and with easy access to the Gardiner, TTC, and DVP, the location is unbeatable! One Parking spot is available for $250 per month. (id:47351)
4501 - 15 Grenville Street
Toronto, Ontario
One plus Den unit In the heart of downtown Toronto. This well appointed condo is ideally located at the highly sought after intersection at Yonge and college, across from College Park Subway Station. offering unmatched convenience and connectivity. Thoughtfully designed with an efficient layout, the unit features a bright open concept living and dinning area, a modern kitchen, and generously sized open balcony. Residents enjoy immediate access to subway transit, hospitals, universities, financial and tech districts, dining, shopping and entertainment all just steps from the building. Also Incl. ONE PARKING SPOT and a storage locker. (id:47351)
B2 - 5513 Spring Street
Niagara Falls, Ontario
One bedrooms unit in basement available right now! Nice kitchen and one bathroom. Located in the heart of Niagara Falls, Recent renovated. Perfect for one or two person. Utilities, furniture and Wifi are all included! Looking for student, new comer, young families and professionals. Need Application form, Job letter & paystubs, credit report. (id:47351)
61 - 5958 Greensboro Drive
Mississauga, Ontario
Welcome Home To This Beautiful Townhouse Nestled In A Desirable Neighbourhood In One Of The Most Highly Ranked School Zones In The Gta! Stylish & Beautifully Updated W/ Laminate Floors On Main Level & Basement, Carpet On Stairs/2nd Level, New S/S Fridge, Dishwasher, 3 Spacious Bedrooms, Semi Ensuite +W/I Closet In Master. Bright Finished Basement, W/Custom Bar! (id:47351)
99 - 6399 Spinnaker Circle
Mississauga, Ontario
** Back To The Ravine ** Welcome to this charming and well-maintained 3+1 bedroom, 2.5 bathroom townhouse nestled in a highly sought-after, family-oriented community. Backing onto a beautiful ravine, this home offers both privacy and a serene natural setting which is perfect for relaxing or entertaining. The main floor features an open-concept living area, ideal for entertaining, and a sun-filled dining area that walks out to the private backyard which is perfect for morning coffee or summer BBQs. The modern kitchen is thoughtfully laid out for functionality and flow. Three generously sized bedrooms, including a primary bdrm with a 4pcs ensuite bath and ample closet space. The versatile den on the 2nd level can easily serve as a home office, guest room, or additional living area, offering flexibility for today's lifestyle. Steps to Heartland Shopping Center, Hwy 401/407, The Parks, Mississauga Stadium, Courtneypark Athletic Fields, Restaurants and More. (id:47351)
408 - 1455 Celebration Drive
Pickering, Ontario
Welcome to fairly new 2 Bedroom and 2 full Bathroom suite with a total indoor area of almost 800 square feet and additional balcony and terrace area. The kitchen includes a Quartz countertop and Stainless Steel appliances. The living/dining room connects with the Master bedroom with a beautiful laminate floor. The suite is equipped with a Samsung 27" front load washer and stacked dryer. The Master bedroom comes with a walk-in closet, an 4pc ensuite washroom The tower also includes for amenities such as a fitness room, yoga room, lounge, billiard room, a multi-purpose lounge/boardroom/bar and pet spa on the ground Level. On the 7th floor, the tower includes a swimming pool, and a barbecue area. The tower also comes with 49 visitor parking spaces for the use of your guests. (id:47351)
513 - 1480 Bayly Street
Pickering, Ontario
Welcome To Universal City Condos With Approx. *850 Sq Ft With 2+1 Bedrooms & 2 Bath Additional 175 Sq Ft Terrace With Private Space Unblocked View. *Laminate Floors * Kitchen with Quartz counters & Stainless Steel Appliances *Steps Away From Pickering Train Station, Pickering Town Centre, Hwy 401. *Minutes Drive To Pickering Lakeshore. (id:47351)
30 Solaris Drive
Ottawa, Ontario
Welcome to 30 Solaris Drive, the rarely offered Lily II model by Mattamy Homes! Get ready to fall in love with this stylish and spacious 4-bedroom, 3-bathroom gem in the highly desirable Monahan Landing community! Close to parks, top-rated schools, shops, groceries, and with easy access to major highways, this home is all about location and lifestyle. Step inside to a bright and welcoming foyer with sitting area that opens up to a warm living and dining room with gleaming hardwood floors. The chef-inspired kitchen is a showstopper, featuring rich espresso cabinetry and granite countertop, high-end stainless steel appliances, a large island with breakfast bar and effortless flow into the open-concept eating area, perfect for casual family meals or hosting friends. But the real wow-factor? The incredible mid-level family room with soaring ceilings, cozy gas fireplace, and access to your private balcony, the perfect place to enjoy your morning coffee! It's the ultimate hangout zone with cool loft vibes and views of both the main and upper levels. Two separate staircases lead you to the upper level, offering a spacious primary suite complete with a walk-in closet and spa-like en suite bathroom featuring a sleek glass and tiled shower. Three additional bedrooms and a full guest bath offer plenty of room for the whole family. Unfinished lower level with high ceilings & large windows offers a blank canvas for your design ideas. Outside, the fully fenced rear yard is perfect for kids, pets, and summer BBQs. Original owners. Don't miss your chance to own this one-of-a-kind home, book your showing today! (id:47351)
27 Palace Street
Thorold, Ontario
Beautiful, Entire detached home with 2,450 square feet is now available for lease! This spacious property features 4 bedrooms and 3.5 baths. The open-concept main floor includes a large living/dining room with hardwood floors, a bright kitchen/breakfast area, and convenient inside entry from the garage. The laundry room is also located on the first floor. Designed to accommodate your entire family, the master bedroom includes a 4-piece ensuite and a generous walk-in closet. The second master bedroom has its own 3-piece bathroom. The remaining two bedrooms share the third bathroom. Looking for AAA Tenants, need application form, job letter, paystubs, reference and full credit report. (id:47351)
102 Hemlock Court
Blue Mountains, Ontario
Welcome Home To The Alta Community At The Base Of Alpine Ski Club! Come North And Work Where You Live And Live Where You Want To Play Year Round! Blue Mountains Features A True Slope To Shore Lifestyle With Georgian Bay Beaches Only Minutes Away. This Executive Home Boasts Over 5000 Finished Sqft Of Luxurious Living Space With 2 story ceiling heights in the family room, kitchen and primary bedroom. The Party Sized Kitchen Features High-End, Jenn Air SS Appliances Including Gas Oven, Wine Cooler And A Fantastic 6'x12' Island. The Main Floor Primary Suite Comes Complete With A Spa Like 5 Pc Bath And Private 2nd Level Office Area w/ Balcony. 3 Additional Bedrooms Can Be Found On The 2nd Level, Each With Their Own Gorgeous Full Ensuites. Bedroom 2 featured huge balcony overlooking mountains slopes, bedroom 3 has generous W/I closet. Basement Level Provides High 10 ft Ceilings And An Additional 2000 Sqft Of Unfinished Living Space. Fantastic area of exclusive properties. Great potential! (id:47351)
311 - 490 Gordon Krantz Avenue
Milton, Ontario
Live in style in the heart of Milton. This stunning 1-bedroom, 1-bath condo at 490 Gordon Kratz delivers the perfect mix of modern luxury and everyday comfort - and it's move-in ready. Step into a bright, open-concept suite featuring an upgraded kitchen with sleek quartz countertops and stainless steel appliances, flowing seamlessly into a sun-filled living space. Floor-to-ceiling windows bring in beautiful natural light, while your private balcony offers the perfect escape for morning coffee or evening unwinding. Enjoy premium building amenities designed to elevate your lifestyle: Fully equipped state-of-the-art fitness center Dedicated yoga & wellness studio Spectacular rooftop terrace with panoramic views - ideal for entertaining 24-hour concierge & enhanced security for total peace of mind Extras that set this unit apart: Ground-level parking spot (rare & convenient) Secure underground locker Modern heating system for year-round comfort Located in a sought-after Milton community close to shopping, dining, transit, and green space, this condo offers the ideal balance of urban convenience and relaxed living. Opportunities like this don't last - book your showing today and secure this exceptional home before it's gone. (id:47351)
2498 Longridge Crescent
Oakville, Ontario
Welcome to this stunning, fully upgraded home located in the heart of Oakville's highly desirable River Oaks community. Situated on a quiet, family-friendly street, this beautifully maintained residence offers the perfect balance of elegance, comfort, and everyday functionality. Step inside to discover a bright and inviting layout featuring separate living and family areas, ideal for both entertaining and relaxing. The main level is enhanced with smooth ceilings, pot lights, and rich hardwood flooring throughout. The stylish eat-in kitchen showcases stainless steel appliances, a large center island, ample cabinetry, and a walk-out to a private backyard-perfect for outdoor gatherings and family enjoyment. Upstairs, a striking iron staircase leads to four generously sized bedrooms filled with natural light and finished with hardwood floors. The spacious primary retreat features a walk-in closet and a luxurious upgraded five-piece ensuite. Additional bedrooms offer flexibility for growing families, guests, or home office space. The fully finished basement provides exceptional additional living space, complete with a wet bar and a convenient two-piece bathroom-ideal for entertaining, recreation, or relaxation. With no carpet throughout, extensive upgrades, and a warm, welcoming ambiance, this move-in-ready home truly stands out. Located close to top-rated schools, parks, shopping, and transit, this River Oaks gem is an exceptional opportunity not to be missed. (id:47351)
5 - 348 Guelph Line
Burlington, Ontario
Welcome to 348 Guelph Line, ideally located in the heart of Burlington. This well-maintained property offers a functional layout with bright, inviting living spaces and timeless finishes throughout. Situated on a prime lot along one of Burlington's main corridors, this home provides excellent access to shopping, restaurants, schools, parks, and public transit. Conveniently located near major highways, making commuting a breeze. Perfect for families, professionals, or investors seeking a central and highly desirable location. A fantastic opportunity to own in an established neighbourhood close to all amenities. (id:47351)
113-2 Churchland Drive N
Barrie, Ontario
Move in Ready, 2 Bedroom, 1 Bath Legal Basement Apartment Located in Southwest Barrie-Holly. Renovated, Custom spacious kitchen, Quartz Countertops, S/S Kitchen Appliances include stove, Refrigerator, Dishwasher. Pot lights throughout-close to HWY 400, Hwy 27, Mapleview & Essa, Tons of shopping and Top Schols- 2 parking spaces in tandem, shared driveway (id:47351)
6 Devonridge Crescent
Toronto, Ontario
For more info on this property, please click the Brochure button. Welcome to this exquisite 6-bedroom, 4,500 sq. ft. home, perfectly situated in a serene, family-friendly neighborhood. Recently renovated with luxurious upgrades, this property offers a turnkey experience tailored for discerning buyers. As you enter, you're greeted by a thoughtfully designed floor plan that balances elegance with functionality. The gourmet kitchen is a chef's dream, featuring top-of-the-line appliances, custom cabinetry, and premium finishes-ideal for everything from formal dinner parties to casual family meals. The spacious living areas seamlessly connect, providing ample space for both entertaining and relaxation. Step outside to discover your own private oasis in the professionally landscaped backyard, featuring a heated in-ground pool, a charming cabana, and a spacious wood deck perfect for gatherings or leisurely afternoons. The fully fenced yard ensures privacy and offers plenty of room for kids and pets to play safely. Additional highlights include generously sized bedrooms with abundant natural light, luxurious bathrooms with modern fixtures, and a prime location near top-rated schools, a major university, and local amenities. This home offers an incredible lifestyle upgrade, combining opulent interiors with resort-style outdoor living. Don't miss the chance to make it yours! (id:47351)
Bsmt - 4 Blue Eagle Trail
Toronto, Ontario
Walk-Out Two-Bedroom Basement Apt. Windows In Bedrooms. Carpet Free. Laminate In Bedrooms, Ceramics In Kitchen And Bathroom. Good Condition, Well Maintained. Furniture Included. High Demand Area. Very Convenient. Step To T.T.C. Few Minutes Walk To Plaza. One Parking Spot. **EXTRAS** Fridge, Stove, Washer, Dryer ( Shared Washer and Dryer) (id:47351)
310 - 268 Ridley Boulevard
Toronto, Ontario
Welcome to 268 Ridley Blvd, Unit 310 - a beautifully renovated 1+Den condo in a well-managed Tridel building nestled in the heart of North York. This bright, thoughtfully updated suite features a brand new kitchen with quartz counters, custom cabinetry, new appliances, and a stylish backsplash. The bathroom has also been fully renovated with modern finishes. Enjoy fresh paint, new lighting, and upgraded flooring throughout, giving the unit a modern and move-in ready feel.The functional layout offers a spacious bedroom, a large den ideal for a home office or guest space, and an open-concept living and dining area that flows to a quiet west-facing view. All utilities are included in the maintenance fees, offering predictable monthly expenses and great value.Perfectly located near Avenue Rd shops, groceries, dining, top-rated schools, TTC, Hwy 401, and just minutes to Yorkdale Mall - this home offers the comfort of a peaceful residential setting with the convenience of urban access. Whether you're looking to get into the market or simplify your lifestyle, this is a turnkey opportunity worth exploring. (id:47351)
2010 - 324 Laurier Avenue W
Ottawa, Ontario
Stylish 20th-floor corner suite at The Mondrian with panoramic views from Parliament Hill to the Ottawa River. Floor-to-ceiling reflective glass fills the open-concept living space with natural light while maintaining full daytime privacy. Features include engineered hardwood (2018), smart automated lighting, Somfy blackout blinds, and a sleek kitchen with stainless steel appliances.The oversized primary bedroom offers its own heat pump and wall-length closet; the second bedroom fits a queen bed or makes an ideal office. Enjoy a private balcony with no neighbours on either side.Resort-style amenities include an outdoor pool, sun terrace, BBQ areas, party room, and a large gym. Extra-large heated parking spot, and in-unit storage included. Steps to top restaurants, cafés, LRT, Confederation Park, City Hall, and Parliament Hill. Urban living at its best. (id:47351)
Upper - 51 Harold Wilson Lane
Richmond Hill, Ontario
Brand new, never-lived-in townhouse for modern living! Bright open-concept kitchen, dining, and great room with walkout to balcony overlooking a serene pond and forest. Upstairs includes 3 spacious bedrooms, direct access to a 2-car garage, and a smart layout with fewer stairs than typical townhomes. Conveniently located near Richmond Green SS, Hwy 404, parks, trails, Costco, Home Depot & more. ***Ground level offers a 595 sq. ft. boutique studio with soaring 12-ft ceilings-ideal for a home business, creative workspace, or private family retreat. Can be rented together. (id:47351)
Main - 51 Harold Wilson Lane
Richmond Hill, Ontario
Townsquare by Opus Homes - brand-new, never-occupied ground-level commercial space offering approximately 595 sq. ft. of bright, flexible area in the heart of Richmond Hill.The unit features direct street-front access from Leslie Street, high ceilings, and a fully accessible 3-piece washroom with shower, along with a full laundry station, providing exceptional functionality for service-based or professional uses.Ideal for personal services, wellness, studio, or professional operators seeking strong visibility, accessibility, and a modern commercial setting. Strategically located minutes to Hwy 404, GO Station, YRT transit, and surrounding retail amenities. (id:47351)
1702 9th Line Beckwith Line
Beckwith, Ontario
Income-producing commercial opportunity with exceptional highway exposure in a growing rural-urban corridor. Located on a prominent corner at 1702 9th Line in Beckwith, this stand-alone building benefits from strong visibility along Highway 15, a heavily travelled route connecting Carleton Place and Smiths Falls. Ongoing residential growth in Beckwith Township and surrounding communities continues to strengthen demand for well-located commercial and institutional space in this area. Set on approximately 1 acre, the property offers about 8,200 sq. ft. of versatile interior space with excellent frontage and sightlines to the highway. The building is accessible making it well suited for public-facing, community, or event-driven uses. The interior includes a reception area, private offices, meeting rooms, common areas and plenty of storage. A large hall and banquet-style space provides meaningful income potential through rentals for private events, weddings, parties, and community functions, supported by two kitchens, 5 washrooms and generous service areas. On-site parking and easy access further enhance usability for both day-to-day operations and larger gatherings. Zoned Institutional (I), with potential for a zoning amendment, this property presents a compelling opportunity for owner-users, investors, or adaptive reuse in a high-exposure location. A solid, flexible building offering visibility, functionality, and long-term upside in one of the region's steadily growing corridors. (id:47351)
37063 Amberley Road
Ashfield-Colborne-Wawanosh, Ontario
Totally renovated 2 Bedroom 2 Bathroom everything is new including a new drilled well. Air conditioner is new, outside electrical outlets, outside taps, roof, soffit & fascia, siding, eavestrough with gutter guard. Basement has 2" spray foam with fire retardant sprayed on by Central Huron insulation 200 amp service to the property House has new square D panel box. House was permitted By ACW and passed all inspections. House rented for 2000 per month inclusive Shop has 4 bays Bay 4 is 13.5 by 29.5 r-32 in the ceiling r-22 in the walls 60 amp panel and is lined with easy liner form Easy Building Products and has its own meter in Bay 1 and was rented for 400 per month Bay 3 is 29.5 by 29.5 r-32 in the ceiling r-24 in the walls east and west walls have 2 layers of 5/8 fire code drywall and easy liner new 60 amp panel with its own hydro meter in Bay 1 this bay rented for 900 per month Bay 2 is 34 by 29.5 r-20 in walls and ceiling easy liner new 60 amp panel with meter in Bay 1 and rented for 1000 per month Bay 1 23 by 29.5 has 3.5" of spray foam in walls and ceiling an insulated 8 by 8 garage door was used as shop during renovation process and it is metered with the house and has the 200 amp Stab-Lok panel. There is also a separate 12 by 16 building with a garage roll-up door (id:47351)
