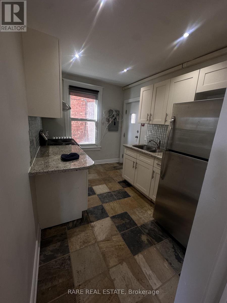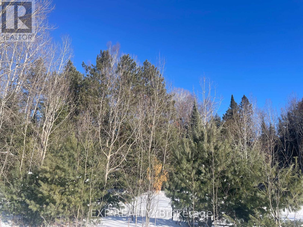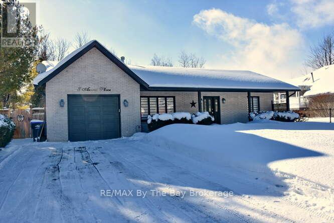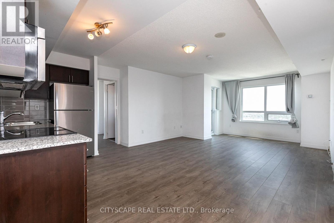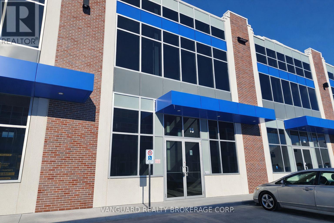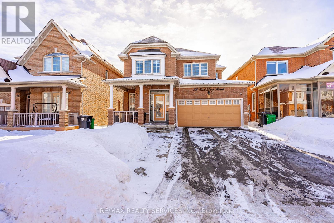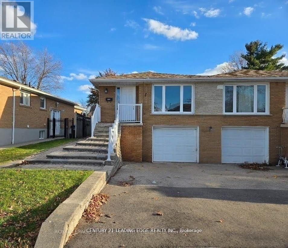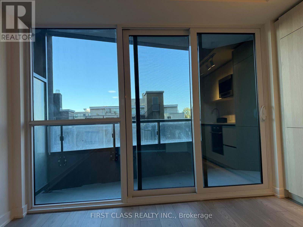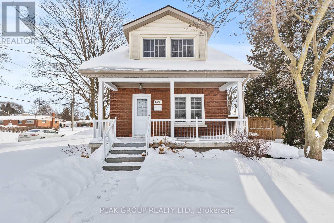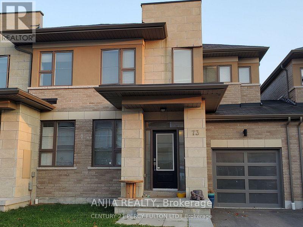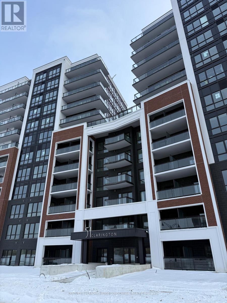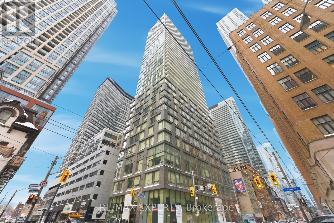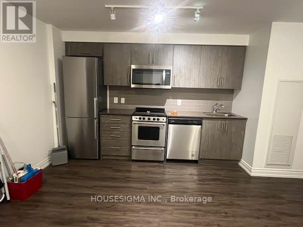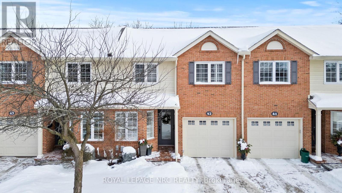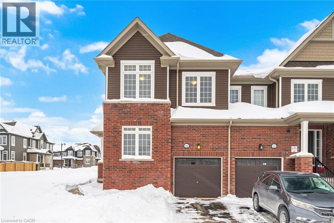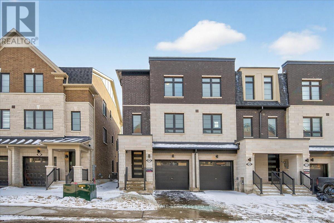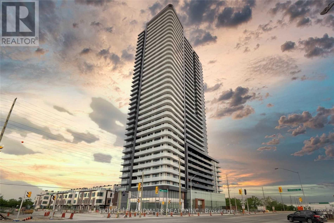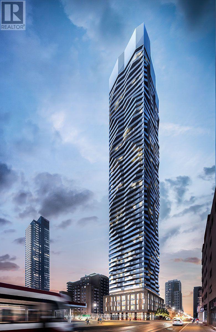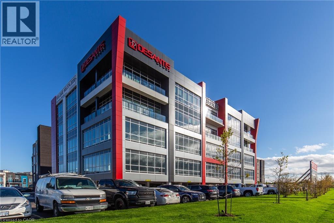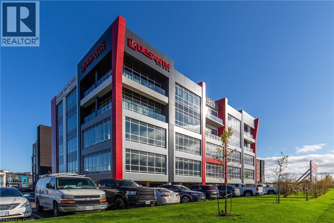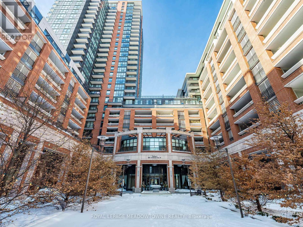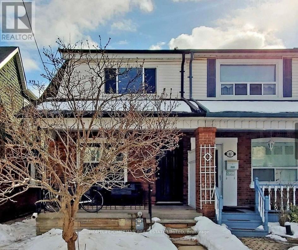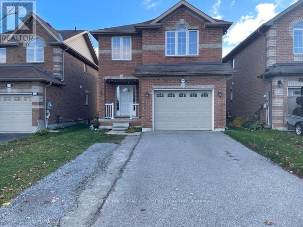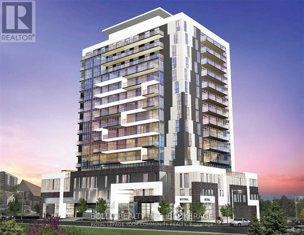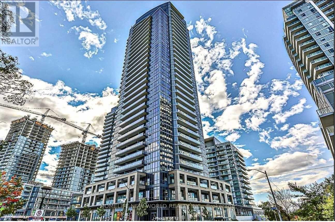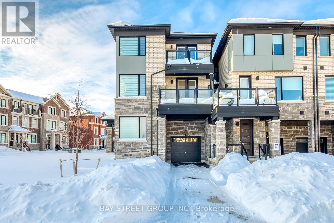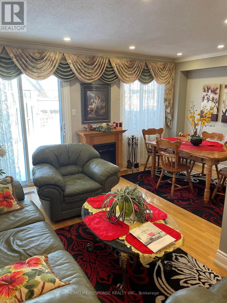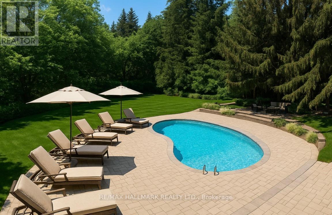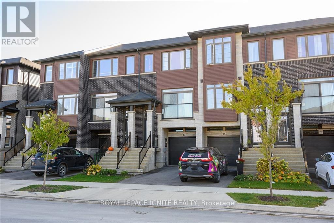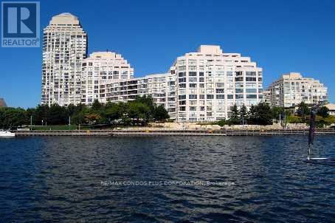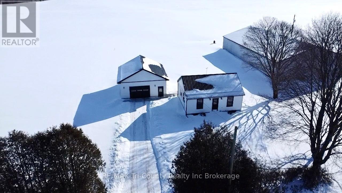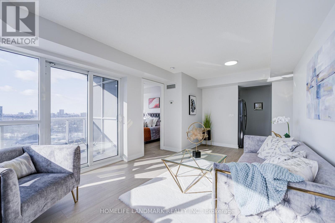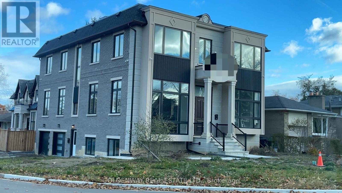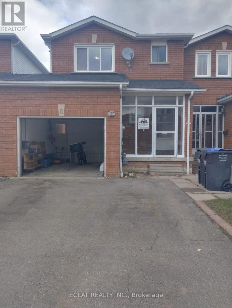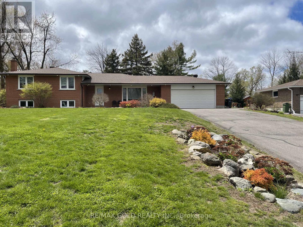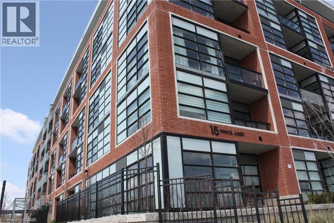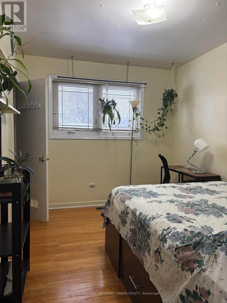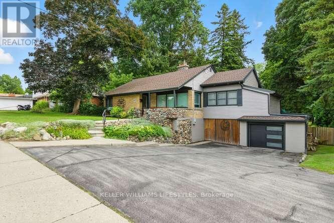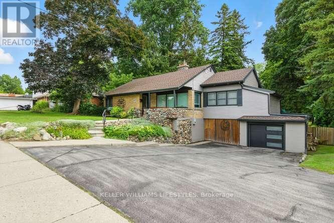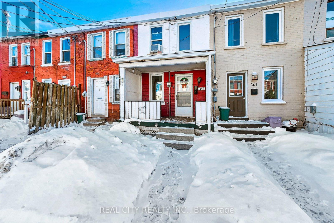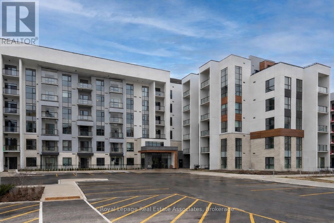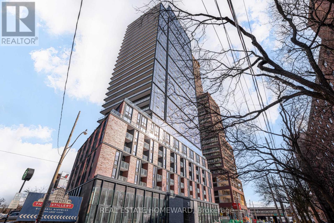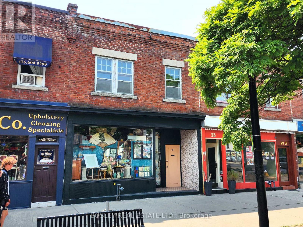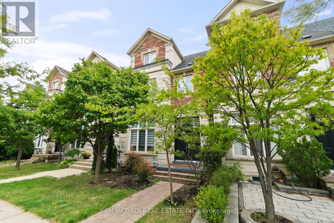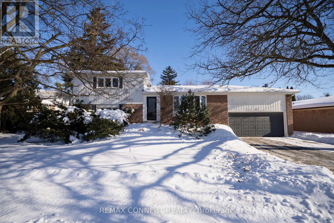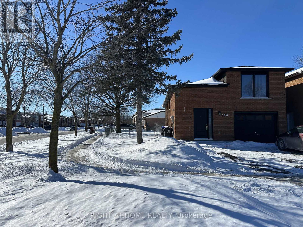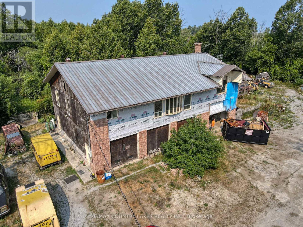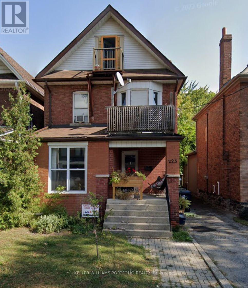5 - 196 Robert Street
Toronto, Ontario
** 2 BEDROOM ** MODERN FINISHES, BRIGHT AND SPACIOUS UNIT. 9' CEILINGS, HARDWOOD FLOORS THROUGHOUT. FRIDGE/STOVE AND AC EXQUISITE URBAN LIVING JUST STEPS FROM UNIVERSITY AND BLOOR SUBWAY LINES, CLOSE TO UofT. YOU ARE IN THE VIBRANT HEART OF THE CITY. COMMON COIN OPERATED LAUNDRY ON SITE. (TENANT PAYS ELECTRICITY) NO SMOKING/PETS. AVAILABLE IMMEDIATELY. (id:47351)
Pt Lt 25 Schutt Road
Brudenell, Ontario
A great recreational land with plenty of woods and possibilities fro trails throughout. Many species of wildlife abound including deer, bear, wild turkey, grouse and rabbits. Minutes away from the village of Palmer Rapids and amenities. Many lakes within short distance and the Madawaska River close at hand. (id:47351)
8 Azores Place
Wasaga Beach, Ontario
RANCH BUNGALOW - Welcome to 8 Azores Place, a beautiful all-brick 3 bedroom ranch bungalow tucked away on a quiet cul-de-sac and set on a generous 75' x 100' lot. This turnkey, one-level home features a vaulted ceiling and open-concept layout, highlighted by a new kitchen (2023), new bathrooms (2023), new flooring, (2021) and fresh paint throughout (2021). Enjoy the warmth of a cozy wood-burning fireplace and a spacious layout offering three bedrooms and a large deck with two access points-ideal for relaxing or entertaining. A double-wide asphalt driveway (2022) with no sidewalk provides parking for up to four vehicles. (id:47351)
1804 - 1410 Dupont Street
Toronto, Ontario
Strong prospects with immediate occupancy may be eligible for discounts and/or promotions. spacious 2-bedroom unit at Fuse Condos. Located in one of Toronto's new neighbourhoods. Food Basics and Shoppers Drug Mart at the street level of Fuse Condos. walking distance to TTC bus stops and close to the Lansdowne TTC. On-site amenities include a Gym, party room, lounge, theatre room, and rooftop terrace. Pet friendly. Parking is available at an additional cost. Panoramic view of the lake and the city skyline from the bedrooms. Wrap around the balcony. (id:47351)
D15 (Legal 57) - 95 Inspire Boulevard
Brampton, Ontario
Highly desirable location surrounded by a mix of businesses, amenities, and growing residential areas. Excellent access to 400-series highways, major routes, and Pearson International Airport. Complex accommodates 53-ft trailers with direct access from Dixie Rd, Inspire Blvd, Ace Dr, and Tasker Rd. Modern, functional unit with 28-ft clear ceiling height. (id:47351)
88 Sled Dog Road
Brampton, Ontario
Looking just to move into a highly upgraded home in a great location. Double garage (240V outlet car charging) plus 4 car driveway. Entry to beautiful well maintained, spacious home. Updated kitchen with updated appliances, loads of cupboards and granite counter, All overlooking large family room to watch the children. Great access to combination living + dining room. Private main floor laundry for use up and down, access to garage + Separate side entrance. 2nd floor - 4 bedrooms, over size master 2 closets 5 pc ensuite. 3 others good side bedrooms. one with ensuite and 3d and 4th bedroom with jack and Jill bath.(all bedrooms have private access to private baths). Bsmt - separate entrance 2 spacious bedrooms, 3 piece bath, open concept living room + dining room, eat - in kitchen, appliances, great access to hospital, mall, schools and highway. (id:47351)
Bsmt - 2424 Whaley Drive
Mississauga, Ontario
Rent a two bedroom basement in a raised bungalow. Plenty of natural light. Newly renovated. New flooring, new closets, new washroom, pot lights and freshly painted. Separate entrance, separate washer dryer and kitchen for the basement. Nice neighborhood and convenient location. Walking Distance to Both elementary and High schools, Hospitals, Parks, Quick access to all major highways 403, 401, QEW. Bus routes, main streets, shops and grocery stores. A few minutes drive to Cooksville Park & GO, Square One Mall, Less than 25km drive to downtown Toronto. (id:47351)
318s - 110 Broadway Avenue
Toronto, Ontario
Untitled Toronto - Pharrell Williams Collaboration. Be the first to live in this 500 sq. ft. one-bedroom suite at Untitled Toronto by Reserve Properties and Westdale Properties, in collaboration with Pharrell Williams. Modern upgrades include vinyl flooring, a framed mirror foyer closet, East-facing balcony, premium integrated stainless steel appliances, Stone Grey Matte cabinetry, Quartz countertops, and under-cabinet lighting. The four-piece bathroom features upgraded porcelain accents, Quartz countertop, and sleek glass panel bathtub.Enjoy 34,000+ sq. ft. of amenities: pool and spa, gym, yoga studio, rooftop dining, coworking lounges, meditation garden, kids' playroom, screening room, and concierge lobby. Steps from Yonge & Eglinton transit, shopping, dining, and parks. (id:47351)
6424 Riall Street
Niagara Falls, Ontario
Welcome to 6424 Riall Street, perfectly situated in the highly sought-after North End of Niagara Falls-a location that truly checks every box. Enjoy the rare convenience of being within walking distance to top-rated elementary and high schools, parks, and everyday amenities, while still just 2 minutes to grocery stores, 5 minutes to the QEW, and 5 minutes to Niagara's renowned wineries.This truly turn-key home lets you move in and relax, with thoughtful upgrades completed over the past five years including the kitchen, driveway, deck, fencing, air conditioner, and more. For added peace of mind, a brand-new roof was installed in November 2025. Inside, you'll love the bright, welcoming kitchen, modern flooring, and abundant natural light throughout. Outside, the home shines with great curb appeal, a charming white picket fence, and a backyard designed for entertaining and unwinding. This is one of those homes that simply feels right the moment you arrive. Come see why this North End gem stands out. (id:47351)
73 Barrister Avenue
Whitby, Ontario
Spacious link home located in the highly desirable Pringle Creek community of Whitby. Conveniently situated close to schools, shopping, transit, and all amenities. Bright and open-concept main floor featuring laminate flooring throughout. The well-appointed kitchen offers large cupboards providing ample storage, a generous breakfast bar, and overlooks the combined breakfast/dining area with walk-out to a private balcony. Upper level boasts four generously sized bedrooms, including a primary retreat with a 5-piece ensuite, as well as a 4-piece guest bathroom. Upper-level laundry for added convenience. Unfinished basement with walk-out to the yard provides excellent potential for future living space. Abundance of natural light throughout the home. Long drive way can park 2 cars +1 car in garage. (id:47351)
210 - 51 Clarington Boulevard
Clarington, Ontario
Welcome to this brand new, never-lived-in 1 bedroom + den condo offering approximately 580 sq. ft. of modern living space at 51 Clarington Blvd, Bowmanville. This thoughtfully designed suite features a bright open-concept layout, a functional den ideal for a home office, and a contemporary kitchen with quality finishes. Enjoy access to excellent building amenities including a fully equipped fitness centre, party/meeting room, and resident lounge, Roof top Terrace, and Library providing comfort and convenience right at your doorstep. Ideally located within walking distance to schools, shopping plazas, places of worship, and community centres, with easy access to transit and major highways-perfect for professionals and small families. Looking for AAA tenants. First and last month's rent, credit report, employment letter, and references required. Schedule B to accompany all offers. $300 key/fob deposit required. Tenant Responsible For Utilities. A fantastic opportunity to live in a brand-new condo in a growing, family-friendly community. (id:47351)
3606 - 101 Peter Street
Toronto, Ontario
Welcome To 101 Peter Street! This Stunning Corner Unit Offers A Functional 2 Bedroom Layout And A 4-Piece Bathroom, Featuring 610 Sq. Ft. (As Per MPAC) Of Well-Designed Living Space, Plus A Spacious Balcony. Sleek Kitchen Featuring Built-In Appliances, Stylish Backsplash, And Seamlessly Connected To The Living Room. With South-East Exposure, The Floor-To-Ceiling And Oversized Windows Flood The Space With Natural Light And Showcase Impressive City Views, Creating A Bright And Inviting Urban Living Experience. Situated In The Entertainment District, This Prime Location Offers Exceptional Walkability With An Array Of Restaurants, Retail Shops And Everyday Conveniences Just Steps From Your Door. Enjoy Easy Access To Public Transit, Nearby Green Space, And A Vibrant Urban Atmosphere Ideal For Professionals, End-Users, And Investors Alike. Building Amenities Include: Gym, Party Room, Billiards Room, Theatre Room & Guest Suite. The Unit Is Currently Rented To Excellent Tenants. Parking Space Rented Separately. The Tenants Are Willing To Stay Or Can Accommodate Vacant Possession. Don't Miss This Opportunity! (id:47351)
207 - 1700 Avenue Road
Toronto, Ontario
** 1 MONTH FREE **Experience Luxury Living At Empire Maven Condo Located In The Desirable Avenue Rd and Lawrence Ave Area. This Spacious One Bedroom Is Over 600 Sqft Unit Has An Open Concept Including A Modern Kitchen. The Large Bedroom Has Enough Space For a Home Office/Desk Setup. Enjoy A Large Private Terrace Off The Living Room. Amenities Include: 24HR Concierge, Rooftop Terrace, Gym, & Party Room. Steps From Shops, Restaurants & Transit. Optional Parking Spot Available For Rent $111/M (id:47351)
42 - 275 Pelham Road
St. Catharines, Ontario
Tucked away in a peaceful setting with no rear neighbours and backing directly onto the ravine along Twelve Mile Creek, this beautifully updated condo townhouse offers a rare combination of privacy, space, and modern finishes. Fully renovated from top to bottom, the home showcases a thoughtfully designed layout with three generously sized bedrooms and three stylish bathrooms, making it ideal for families, professionals, or those looking to enjoy low maintenance living without compromising on comfort.The heart of the home is the updated kitchen, completed in 2022, featuring a fresh, modern design that flows seamlessly into the living and dining areas, perfect for both everyday living and entertaining. All bathrooms were renovated in 2023, offering a refined, updated look with attention to detail throughout. The spacious primary bedroom is a true retreat, complete with a walk in closet and a private ensuite. With serene ravine views, no rear neighbours, and every major update already done, this move in ready townhouse is a standout opportunity in an exceptional natural setting. (id:47351)
106 Sanders Road
Erin, Ontario
Presenting a brand-new, two-storey corner unit townhome, available for immediate rent in the Township of Erin. This spacious home, similar to a semi-detached house, boasts an office/study room on the main level, which can also serve as an additional bedroom, along with 2.5 washrooms. The kitchen is equipped with brand new stainless steel appliances and features a breakfast bar, perfect for a quick morning bite. Quartz countertops and extended upper cabinets provide optimal storage. The open-concept Great Room, with textured hardwood flooring throughout the main floor, can be utilized as a living/dining combo to suit your needs. A powder room is conveniently located near the front door, complete with a mirrored front closet. The entire second floor is carpeted, except for the washrooms and the laundry room, which is conveniently situated beside the primary bedroom for easy access. All second-floor washrooms also have quartz countertops and ceramic floor tiles. The home features a modern layout with 9-foot ceilings and an upgraded kitchen on the main floor. With parking available for two vehicles, this home is situated in a quiet, family-friendly neighborhood close to top-rated schools, parks, shopping, and local amenities. Located in a desirable area of Erin, just steps from Erin's vibrant downtown, you'll enjoy the peaceful setting near the headwaters of the Credit and Grand Rivers, combining natural beauty with small-town charm. Future connectivity is a bonus with the proposed Highway 413 set to enhance accessibility in the area. This property offers easy access to local favorites including Tin Roof Café, Deborah’s Chocolates, and the popular Busholme patio. Don’t miss this unique opportunity to enjoy both lifestyle and location. Check out this never-lived-in home, ready for you to move in. (id:47351)
Main - 5946 Saigon Street
Mississauga, Ontario
Brand-new, never-lived-in bright one-bedroom studio on the main floor, featuring a large window that fills the space with natural light. The kitchenette offers sleek cabinetry and a cooktop, complemented by fresh neutral paint throughout. The spacious bedroom includes ample closet space. Please note there is no laundry on-site. While there is no dedicated parking spot, street parking and nearby transit provide convenient options. Located in a quiet neighborhood just minutes from shops, cafés, and parks - truly move-in ready and waiting for you! (id:47351)
1702 - 7895 Jane Street
Vaughan, Ontario
Bright & Spacious 1 Br +Den With 2 Baths. Unobstructed East View!. 9 Ft Ceiling Height, Wood Floor Thru-Out, Stainless Steel Appliances. Steps To Vaughan Subway Station And Bus Terminal. Easy Access To Hwy 400, 407 & Hwy 401, Shops, Groceries, Park, Dining & York University. ## Building Has Visitor Parking, Den could fit a 2nd bed. With A Large Balcony Featuring Open Views Of Park And Pond, Not Facing Construction. Blinds Installed Throughout, 1 Parking Spot And 1 Locked Included, Terrific Building Amenities: Spa, Gym, Party Room, Dining Room, Theatre Room, Outdoor Bbq Lounge, And More! (id:47351)
911 - 100 Dalhousie Street
Toronto, Ontario
Remarks For ClientsWelcome To Social By Pemberton Group, A 52 Storey High-Rise Tower W/ Luxurious Finishes & Breathtaking Views In The Heart Of Toronto, Corner Of Dundas + Church. Steps To Public Transit, Boutique Shops, Restaurants, University & Cinemas! 14,000Sf Space Of Indoor & Outdoor Amenities Include: Fitness Centre, Yoga Room, Steam Room, Sauna, Party Room, Barbeques +More! Unit Features 1+Den, 1 Bath W/ Balcony. West Exposure (id:47351)
13 Windward Drive Unit# 302
Grimsby, Ontario
Introducing the Casablanca Corporate Centre - a first-class AAA office building in the heart of Grimsby with QEW Exposure! Seize the opportunity to custom design your dream workspace, featuring high ceilings and floor-to-ceiling windows. Enjoy breathtaking lake views on the Rooftop Terrace with colleagues (BBQs accessible & seating available). Explore local amenities and restaurants all within walking distance, and take advantage of immediate access to the QEW highway. Covered parking is accesible, with Go Bus Service already in place and a Go Train expansion on the horizon in the near future. Elevate your business in a space that seamlessly blends innovation with convenience, fostering a healthy live/work balance for all to enjoy. (id:47351)
13 Windward Drive Unit# 205
Grimsby, Ontario
Introducing the Casablanca Corporate Centre - a first-class AAA office building in the heart of Grimsby with QEW Exposure! Seize the opportunity to be in your dream workspace, featuring high ceilings and floor-to-ceiling windows. Enjoy breathtaking lake views on the Rooftop Terrace with colleagues (BBQs accessible & seating available). Explore local amenities and restaurants all within walking distance, and take advantage of immediate access to the QEW highway. Covered parking is accessible, with Go Bus Service already in place and a Go Train expansion on the horizon in the near future. Elevate your business in a space that seamlessly blends innovation with convenience, fostering a healthy live/work balance for all to enjoy. (id:47351)
832 - 830 Lawrence Avenue W
Toronto, Ontario
Experience Italian-inspired luxury in this bright and spacious 853-square foot suite at the centrally located Treviso 2. This thoughtfully designed residence features two bedrooms plus a versatile den that can easily serve as a third bedroom, complemented by two full bathrooms and a private balcony. The interior boosts soaring nine-foot ceilings and sleek laminate flooring throughout, while the gourmet kitchen is finished with elegant granite countertops and premium stainless steel appliances. Residents benefit from the ultimate convenience of included parking and a storage locker, alongside 24-hour concierge security and five-star building amenities, including a professional gym, indoor pool, sauna and a sophisticated party room. Perfectly positioned for an effortless urban lifestyle, this home is just a short walk from Lawrence West Subway Station and minutes from Yorkdale Mall, reputable schools, and a diverse array of local shops and restaurants. (id:47351)
Basement - 369 Milverton Boulevard
Toronto, Ontario
Location! Location!! Beautiful Large Renovated 1 Bdrm Lower Apt With Walk -Out! Separate Entrance. Full Kitchen. and Seprate Washer and Dryer (Privet use) 2 Minute Walk To Coxwell Subway, Shops On The Danforth & MICHAEL GARRON HOSPITAL!! On-Street Parking Available From The City. The bathroom has a shower. Drive Downtown In 20 Minutes. Wonderful Friendly Neighbourhood.Walk To Subway, Danforth, Schools, Shops And Restaurants. Easy Access To Dvp. (id:47351)
2140 Galloway Street
Innisfil, Ontario
A cozy 3 bedroom 3 bathroom detached house is available for rent in Innisfil. Wooden Floors on the 1 st floor. 3 bedrooms on the second floor with walk in closets. Recently renovated, freshly painted, new fridge in kitchen. A Nice Wooden deck walk out from the kitchen. Backyard with grass covered. A laundry with washer and dryer included. Steps to shopping (No frills, Canadian Tire, Home Hardware, Dollarama and more), plaza, gas stations, etc. easy exit to Hwy400. Minutes to Innisfil beach on Simcoe Lake. Free parking on a beach for residents. Come over and take a look yourself! You'll love it! (id:47351)
1607 - 128 King Street N
Waterloo, Ontario
|||||| Move-in ready. A rare, penthouse-level corner suite in one of Uptown Waterloos most walkable communities. Minutes from Wilfrid Laurier and University of Waterloo, Starbucks, Gino's Pizza (open till 4 a.m.), Kabob Hut, Hungry Ninja, Masala Bay and more. 5 min to Conestoga Mall, T&T, No Frills, Walmart. 10 min to St. Jacobs Market and GO Train station. |||||| The 3-yearold building features Security Guards onsite with 24-hr surveillance systems, a Convenience store open past midnight, and a Bus Stop right by the entrance. |||||| Pristine condition; used only as a secondary residence and with 616 sq ft of sun-filled living space, this condo retreat offers a smart layout and delightful sunset views. The unit offers exceptional privacy, unobstructed views of the city skyline and surrounding greenery. |||||| Spacious entry hallway with a mirror, a stylish open-concept living area, and a roomy walk-in closet (nearly the size of a small den) that boasts a lighting sensor and built-in ventilation. 9-foot ceilings, quartz countertops, laminate flooring throughout, a full set of appliances. The bathroom features a non-corrosive, non-mold soaking tub with shelving and a ventilation timer. |||||| 1 exclusive parking spot (indoor garage) and 1 storage locker. Amenities include a Gym, 2 separate Sauna rooms, Yoga studio, Patio with BBQ, Party Room, Bike storage, EV chargers, and Communauto Carshare. |||||| (id:47351)
702 - 56 Forest Manor Road
Toronto, Ontario
AAA tenants only!!! Great Location In Don Mills Neighborhood. More than 800 Sq ft. Newer Building, Best Corner Unit, Unobstructed South East Corner View,2 Bedrooms,2 Modern Bathrooms, Open Concept,9 Ft Ceiling, S/S Appliances, Granite Counter Top, Walk To Fairview Mall, TTC Bus Stop, Subway Station ,Community Centre, Swimming Pool, Schools, Close To 404/401. (id:47351)
3049 Merrick Road
Oakville, Ontario
Welcome to stylish, low-maintenance living in one of Oakville's most sought-after, family-friendly pockets. | HOME: This 3-storey, 3-bedroom, 3-bathroom townhouse offers approx. 1,804 sq. ft. of thoughtfully designed space on a premium lot, positioned with a park directly across the street and a short 2-minute walk to the local school-making everyday routines feel effortless. | LAYOUT & FINISHES: Enjoy a bright, open-concept main level ideal for both daily living and entertaining, featuring upgraded flooring throughout plus modern doors and trim for a clean, contemporary look. Large windows bring in abundant natural light, while the generous family and dining areas flow seamlessly into a well-appointed kitchen with stylish cabinetry, ample counter space, and a practical layout. | BEDROOMS & BATHS: The upper levels offer three well-proportioned bedrooms, including a comfortable primary suite with bathroom access and great closet space, plus two additional bedrooms perfect for kids, guests, or a home office; three bathrooms throughout help keep busy mornings running smoothly. | ENERGY & ENVIRONMENT: The home uses geothermal heating/cooling, meaning there is no dedicated gas service-an efficient, environmentally conscious system designed to support lower energy consumption. | EXTERIOR: A professionally completed walkway from the garage to the main entrance (approx. $5,000 upgrade) adds everyday convenience and polished curb appeal. | LOCATION HIGHLIGHTS: Parks, schools, and community amenities are close at hand in a connected neighbourhood buyers love. (id:47351)
21 - 2035 Asta Drive S
Mississauga, Ontario
Beautifully Renovated Townhome in a very Good Area. Shows like a Model Home! Hardwood Floor Throughout! Finished Basement with 3 Piece Washroom. Nice Open Concept on the Main Floor with Renovated Kitchen! Stainless Steel Appliances and Custom Backsplash. . Walk out from the Living Room to a Fenced Backyard. Lots of privacy in the backyard with no rear neighbors! Renovated Bathrooms with Heated Tile Floors. It's a very Well Maintained Complex! Close to Parks, Public Transit, Schools, and Shopping Centers and Hospital. It's Ready for you to Move in. Don't Miss This One!! (id:47351)
1382 Rougemount Drive
Pickering, Ontario
An incredible chance to own a premium 1.09-acre lot in one of Pickering's most coveted neighbourhoods - Rougemount Drive! Surrounded by luxury custom estates and mature trees, this rare oversized property offers endless potential for builders, investors, or end-users looking to create their dream home. Design and build your own custom residence on this expansive parcel, or explore the potential for severance and maximize your investment. The possibilities are truly exceptional in this high-demand pocket just minutes to highways, top schools, shops, and waterfront parks. Please note: No access to existing structure. In-ground pool and all chattels sold as is, where is. No active hydro, water, or electricity. Lot showings by appointment only. A rare find with tremendous upside - opportunities like this don't come often! OFFERS ANYTIME! (id:47351)
23 Soho Street
Hamilton, Ontario
Welcome to 23 Soho Street, a stunning modern townhome available for lease in one of Upper Stoney Creek's most desirable communities. This 3-storey home offers approximately 1,230 square feet of stylish, functional living space, perfectly suited for young professionals or a growing family seeking a low-maintenance lifestyle. Featuring a bright, open-concept main living area highlighted by sleek dark flooring and large windows that flood the space with natural light. The contemporary kitchen is designed for both cooking and entertaining, with dark cabinetry, stainless steel appliances, and ample counter space that flows effortlessly into the living and dining areas. Step out onto the balcony for fresh air, or enjoy the private patio with a fenced backyard that's perfect for summer relaxation. The upper level features three spacious bedrooms and two full bathrooms, including an ensuite with the primary bedroom, offering a comfortable retreat for everyone in the household. With a single car garage plus driveway parking, you have convenient space for two vehicles. Located in a vibrant neighbourhood, you are just moments away from top-rated schools, parks, shopping, and restaurants as well as quick access to the Red Hill Valley Parkway and the LINC.Don't miss this! (id:47351)
1016 - 2261 Lake Shore Boulevard
Toronto, Ontario
Marina Del Rey Surrounded By Lake & Parkland, Spectacular Lake View , Renovated!! Unobstructed Waterview, Easy Downtown Access & All Major Highway!! Approx 915 Sq Ft One Bedroom + Large Den * All Utilities + Internet, Parking Locker Included! Overlooking The Marina at The Waterfront. (id:47351)
564 5th Concession Enr Road
Norfolk, Ontario
Welcome to this charming country property set on a spacious 0.52-acre lot, offering peaceful rural living with modern updates. This 3-bedroom, 2-bath home features approximately a total of 1500 sq ft of well-designed living space and has seen extensive renovations in recent years, including a new metal roof, updated kitchen, bathrooms, bedrooms, electrical, plumbing, windows, doors, gas furnace, water heater, insulation, drywall, well with pump and a fully finished basement-providing comfort and peace of mind for years to come. A standout feature is the newly built 28' x 32' detached garage, complete with a standard front garage door and a convenient smaller rear door, ideal for lawn equipment, ATVs, or quads. Enjoy scenic views overlooking open fields and mature trees, all located on a quiet country road just a short drive to Lake Erie. This property is a fantastic first-time homebuyer opportunity and an excellent choice for those looking to start out, slow down, or enjoy country living without sacrificing modern conveniences. (id:47351)
1714 - 181 Village Green Square
Toronto, Ontario
Luxury Tridel Condo, Renovated 2 Bedrooms Plus Den (Den can be use as Office Room Or 3rd Bedroom). *** $$$ Upgrades: New Luxury Water Resistant Vinyl Flooring Throughout (2026), Freshly Painted (2026), New Ceiling Lights (2026), New Light Fixtures In Baths (2026). *** Two Full Washrooms And One Parking Spot & Open Balcony. *** Unobstructed South & West View Of Toronto Skyline With The Cn Tower. *** Fantastic Amenities Including Fitness Room, Sauna, Yoga Room, Party Room, And Guest Suites. *** Conveniently Located Near 401, Town Centre. Close To University of Toronto Scarborough, Centennial College. (id:47351)
Walkout Basement Room2 - 43 Page Avenue
Toronto, Ontario
A spacious basement bedroom in a newly rebuilt luxury home in North York. The home was fully rebuilt and offers a modern, high-quality living environment.The room is approximately 190 sq. ft. with a high ceiling, featuring a private ensuite bathroom. Shared kitchen on the main floor. Brand new laundry facilities . One driveway parking space included.All utilities included(water, electricity, and internet).Close to schools, parks, supermarkets, and daily amenities.Ideal for a quiet and responsible tenant seeking a modern, high-quality living space in a highly convenient location. (id:47351)
6 Dutch Crescent
Brampton, Ontario
Welcome to this beautifully renovated, carpet-free 3-bedroom townhome in a highly desirable Brampton neighbourhood, just steps from Sheridan College, Shoppers World Mall, and major everyday amenities. This bright, east-facing residence features laminate and vinyl flooring throughout and a thoughtfully designed layout ideal for comfortable modern living.The spacious primary bedroom offers a private ensuite and walk-in closet, while the additional bedrooms each include their own closets. Additional highlights include a cozy fireplace, modern functional appliances, and a covered glass porch-perfect for year-round enjoyment. Semi-attached for added privacy, the home also provides exceptional parking with a four-car driveway, as the garage is designated for storage and basement access.Ideally situated close to schools, parks, public transit, and shopping. Available immediately with a minimum one-year lease required. A++ tenant profile preferred. (id:47351)
19682 Airport Rd Road
Caledon, Ontario
4 Big Bedrooms And 3 bath in the house. Bright & Spacious Home Features A Great Layout With Ample Natural Light, Breathtaking Views From Your Kitchen, Family & Room Bedrm. A Large Living, Dining & Family Rm With Open Concept Kitchen. More Then 10 Car Driveway. Private Backyard, Relax In Your Very Own Retreat, Surrounded By Mature Trees. Enjoy The Fresh Air While Listening To The Sounds Of Nature. (id:47351)
15 Prince Albert Boulevard Unit# 608
Kitchener, Ontario
Welcome to Victoria Commons. Large, Top Floor, beautiful and clean ONE BEDROOM+DEN unit offers high ceilings, modern laminate flooring, floor to ceiling windows, large balcony, stainless steel appliances with stone counter-tops in the kitchen and in suite laundry. Unit comes with one UNDERGROUND PARKING spot and a locker. Suites are separately metered with the energy-efficient Geo-thermal heating/cooling system. Located between Downtown Kitchener and Uptown Waterloo in a quiet, established neighborhood with just a couple min drive to HWY access, Go Train Station, LRT, School of Pharmacy and many other amenities makes it great place to live and commute. Available for April 1st, 2026. Utilities are extra. Letter of employment, 2 pay stubs, good credit and rental application required. (id:47351)
Room 2 - 140 Rodda Boulevard
Toronto, Ontario
Single Occupancy for FEMALE students or professionals. Room in a home is Move-in ready, washroom shared with 3 tenants. *Very close to Centennial College Morningside (1.6 kms away) and Univ. of Toronto Scarborough (2.1 kms away) and soon to open U of T Scarborough Academy of Medicine and Integrated Health (1.7 kms away) *Walking distance (4 minutes away) to north and southbound bus stops *Walking distance (6 to 8 minutes away) to shops: No Frills, Food Basics, Shoppers Drug Mart, Dollarama, Tim Hortons, McDonald's, Bulk Barn and many more, banks, and restaurants * 1.7 kms away to Pan Am Sports Centre *Walking distance (10 minutes away) to Morningside Park *Shared kitchen, dining and living rooms with the landlord *Full access to a shared kitchen equipped with appliances and cookware *One parking space available at extra cost $100/month. All utilities are included in cost of rent.The Landlord will equip the room with its own mini fridge. *Absolutely NO PETS/ NO SMOKING, NO VAPING / NO ALCOHOL/ NO OVERNIGHT GUEST (id:47351)
577 Wonderland Road N
London North, Ontario
Your own personal oasis in the heart of the city! Set within the highly sought-after Oakridge neighbourhood, this 1.45-acre property also presents a rare development opportunity! Located north of the Thames River and backing onto a meandering creek, this home features 2+1 comfortable sized bedrooms and two bathrooms, hardwood floors, a bright living room with large windows & electric fireplace, dining room, and sunroom overlooking the expansive backyard. Finished lower level with family room offering a large above grade picture window, bedroom and bath. Additional features include attached garage, handy breezeway and a 20' x 40' heated concrete pool. A sizable parcel in a well-established area, this property offers flexibility for future use while benefiting from a prime location and surrounding natural features. Opportunities of this scale and setting are increasingly limited. (id:47351)
577 Wonderland Road N
London North, Ontario
Your own personal oasis in the heart of the city! Set within the highly sought-after Oakridge neighbourhood, this 1.45-acre property also presents a rare development opportunity! Located north of the Thames River and backing onto a meandering creek, this home features 2+1 comfortable sized bedrooms and two bathrooms, hardwood floors, a bright living room with large windows & electric fireplace, dining room, and sunroom overlooking the expansive backyard. Finished lower level with family room offering a large above grade picture window, bedroom and bath. Additional features include attached garage, handy breezeway and a 20' x 40' heated concrete pool. A sizable parcel in a well-established area, this property offers flexibility for future use while benefiting from a prime location and surrounding natural features. Opportunities of this scale and setting are increasingly limited. (id:47351)
163 Olive Avenue
Oshawa, Ontario
Discover this unique 1+ bedroom freehold townhouse, ideal for first-time buyers, young professionals, or downsizers seeking a move-in-ready home with no condo fees. Owner-occupied and meticulously maintained, this property offers one of the most spacious one-bedroom layouts on the market, featuring an additional room perfect for a home office, recreation space, or guest bedroom, plus a basement for extra storage or customization. The home is carpet-free, includes two built-in closets, and boasts a recently renovated bathroom (2023) with a spacious layout and updated bathtub. Step outside to a private fenced backyard with a gazebo, shed, and direct access to Cowan Park through the back gate, offering a peaceful green-space backdrop. Additional recent updates include shingles (2024) and a front porch floor (2025). as well as Kitchen cabinets and countertop (2026). Centrally located in a prime area, you're just minutes from Highway 401, the GO Station, Oshawa Centre Mall, Durham Transit, and nearby walking and biking trails-a perfect blend of comfort, convenience, and community. (id:47351)
109 - 470 Gordon Krantz Avenue
Milton, Ontario
Available April 1. Experience refined modern living in this elegant and spacious 1-bedroom, 1-bathroom ground-floor condo, located in the prestigious Walker community of Milton. Offering 557 sq. ft. of thoughtfully designed interior living space, complemented by an impressive 248 sq. ft. private patio, this residence delivers a seamless blend of sophistication, comfort, and functionality. The contemporary open-concept layout is enhanced by soaring 9-foot ceilings, creating a bright and airy atmosphere throughout. Includes one underground parking space and one locker for added convenience. Residents enjoy access to exceptional, hotel-inspired amenities including a state-of-the-art fitness centre, beautifully appointed social lounge, rooftop terrace, tranquil courtyard, and 24-hour concierge service. Ideally positioned steps from parks and scenic trails, and conveniently close to upscale shopping, dining, top-rated schools, hospitals, GO transit, and major highways-offering effortless connectivity for today's lifestyle. An exceptional opportunity to lease a luxury residence in one of Milton's most sought-after communities. (id:47351)
2104 - 35 Parliament Street
Toronto, Ontario
Welcome to this brand new corner unit! Sun-filled, spacious suite featuring 3 bedrooms, 2 full bathrooms and an open concept layout. Clear view of lake Ontario and the CN Tower. The Goode offers an amazing opportunity to live in downtown Toronto, steps to the Distillery district. The Goode has 24 hr concierge, a pool, game room, gym, lounge room, party rooms, outdoor space w/ BBQs and a co-working space for those who work from home! Steps to restaurants, shops, parks, markets! Parking included w/ an electric charger! (id:47351)
21 St. John's Road
Toronto, Ontario
Mixed-use property featuring commercial space on the main floor with residential above comprising of approx 2,000 sf plus basement with parking off the lane in the rear. Part of small enclave of storefronts ideally located on a side street just off Dundas St. West situated across from a parkette in the vibrant Junction area - a fabulous retail, dining, and transit hub. 21 St. John's Road unique location makes this property an ideal candidate for a buyer looking for: a live/work opportunity, an investment, or an owner-operator seeking a foothold in one of Toronto's most dynamic neighbourhoods. Unlock the potential of this original gem - a rare find ready to be transformed into your vision. The property will be vacant on closing. (id:47351)
5227 Preservation Circle
Mississauga, Ontario
A true showstopper!!This executive-cachet-built house offers an impressive 4+1 bedrooms and 4 bathrooms, with 2,553 sq. ft. of above-grade space, 3 bedrooms with luxury en-suites, and a double garage. Designed for luxury and comfort, the home features soaring 11-foot ceilings on the main floor, creating a bright and airy ambiance. The gourmet eat-in kitchen is a chef's dream, equipped with top-of-the-line appliances a gas stove, B/ dbl wall oven, Quartz countertops, Hardwoodfloors Throughout above floors. The open-concept living and dining areas flow seamlessly. The second level boasts three generously sized bedrooms, along with a conveniently located laundry room. The master retreat, situated on the upper floor, is a private sanctuary featuring vaulted ceilings, a walk-in closet, and a luxurious 5-piece ensuite with a relaxing soaker tub, a separate glass shower, and a walk-out balcony. The finished basement offers a spacious recreation room, a custom cedar-built dry sauna, an additional bedroom, and a 4-piece bathroom perfect for extended family or guests. The home also includes a beautifully landscaped front and backyard.. Located just a 2-minute walk from public transit and GO stations, and within walking distance of parks, schools, and Mississauga's extensive park system. Nestled in a highly desirable school district and neighbourhood, this property truly has it all!!!! (id:47351)
317 Sunset Drive
Oakville, Ontario
Welcome to 317 Sunset Drive, a beautifully maintained detached home set on a generous 75 x 120 ft lot, surrounded by mature trees in one of Oakville's most sought-after neighbourhoods. Immerse yourself in the unique "country in the city" private backyard setting as this classic 1970s four-level backsplit offers timeless design, generous space, and exceptional functionality. The home features three spacious bedrooms, a double car garage, and parking for up to six vehicles. Inside, you'll find an updated kitchen, 2.5 renovated bathrooms, wide plank flooring and a bright, inviting family room enhanced with smooth ceilings and pot lights. Large windows throughout the living room and kitchen flood the home with natural light. Ideally located close to top-rated schools, everyday amenities, minutes to Lake Ontario, and with quick access to the QEW, this property offers the perfect balance of space, comfort, and convenience. This is the one you won't want to miss! (id:47351)
Upstair Floor - 388 Parkwood Avenue
Bradford West Gwillimbury, Ontario
Fabulous,Functional And Bright 3 Bedroom 1 Wash/R Detached Home Located In South Bradford.Fully Fenced Back Yard. ** This is a linked property.** (id:47351)
31254 Lake Ridge Road
Georgina, Ontario
Unleash The Hobbyist in You! Collect Antique Cars and Trucks With Plenty of Room For Storage. This 28 Year Old Raised Bungalow With Built in 3 Car Shop in the Basement Offers Good Space & Only One Working Garage Door, 2400 Sq. Ft Incomplete Upper Living Space Featuring 3 Bedrooms, 1 x4 Piece Bath, 1 Den/Office W/Out a Window, Kitchen Pantry, Many Light Fixtures Never Installed, Brick front & Vinyl Siding Partially Finished, Right of Way Driveway from Lakeridge Rd With No Road Frontage, Needs TLC, World Class Snowmobiling, Lake Simcoe Boating and Fishing, Parks, Recreation, All within Minutes Only 30 Minutes from 404. (id:47351)
Basement - 223 Fairview Avenue
Toronto, Ontario
Located in the wonderful The Junction neighborhood and close to High Park, this bright and spacious 1-bedroom unit is available for lease. All utilities + Shared laundry is included in the lease for added convenience. Street parking is available with permit (tenant to obtain permit if required).Walking distance to Toronto Transit Commission, Bloor West Village, libraries, shops, cafes, and more. (id:47351)
