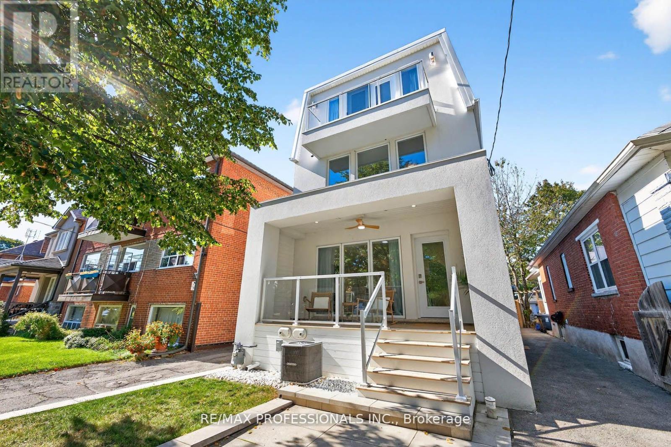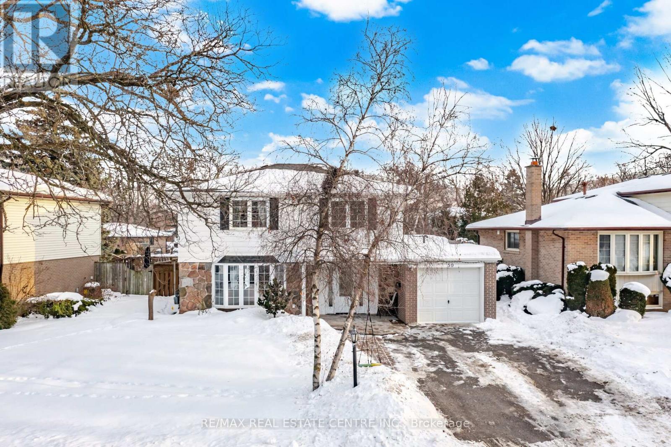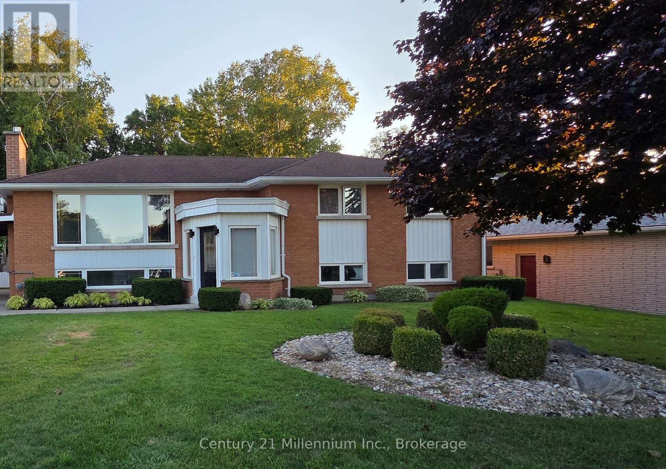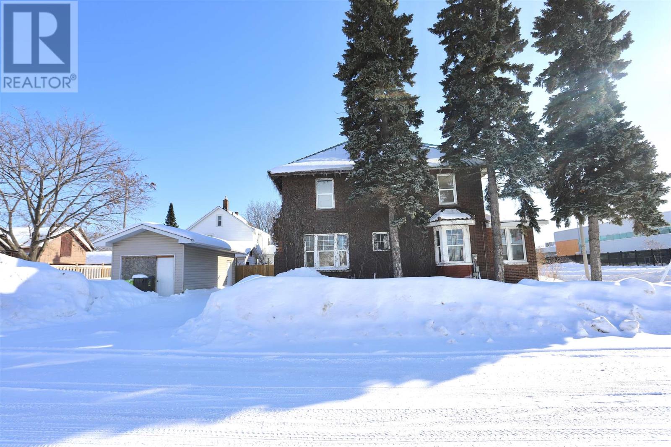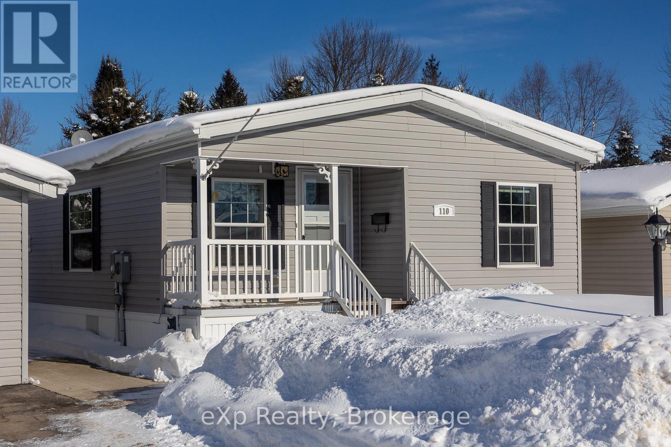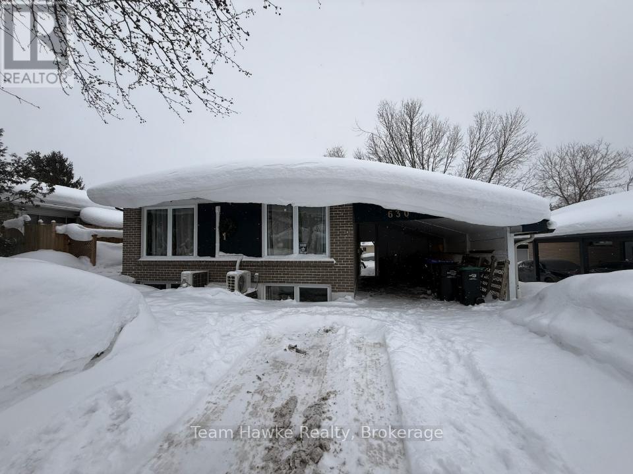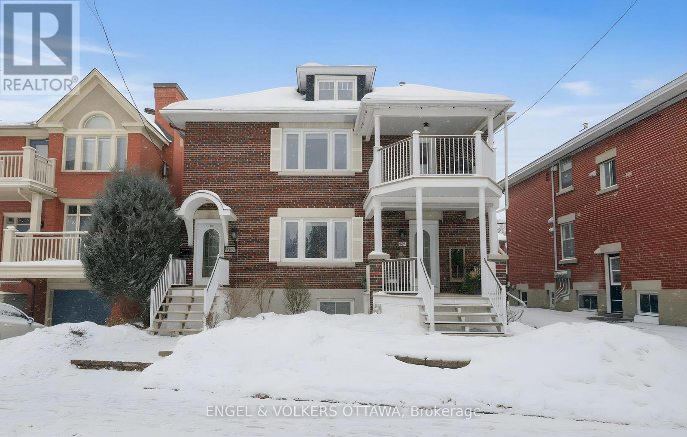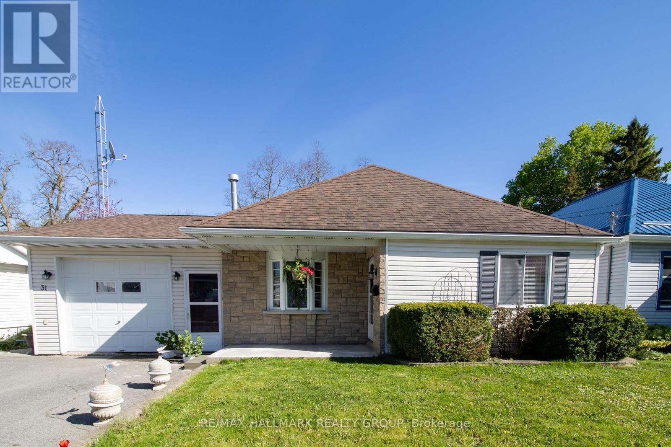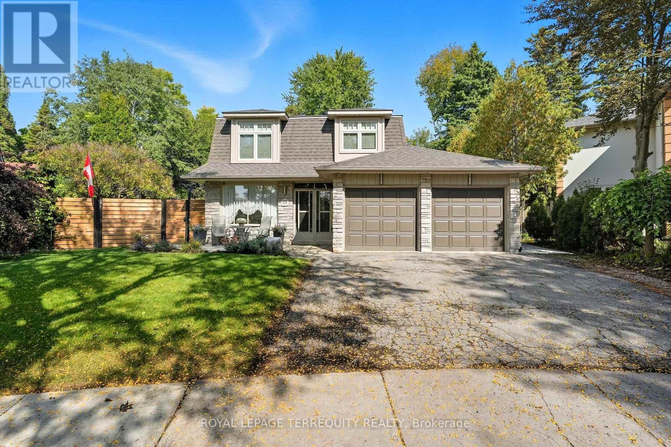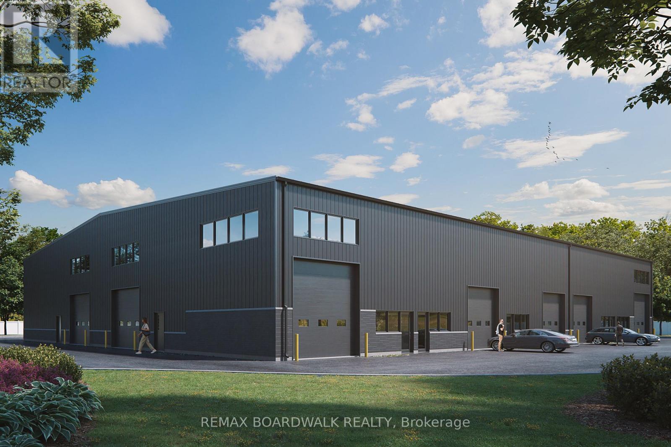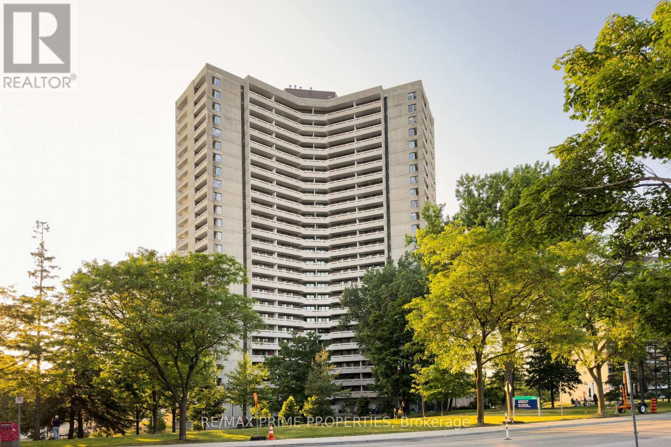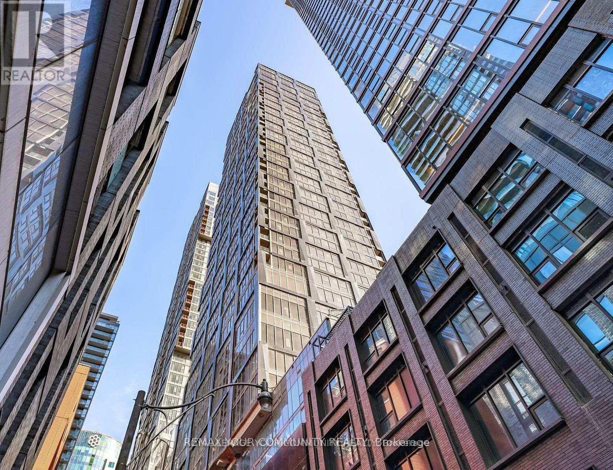22 Ninth Street
Toronto, Ontario
Stunning 3-Story Beach House-Inspired Home, Completely Rebuilt in 2023! This one-of-a-kind residence in New Toronto's Lake-Side community offers 3 spacious bedrooms, 4 beautifully designed bathrooms, and a perfect blend of modern luxury and warm charm. The open-concept main floor features a sun-filled living space and a chef's dream kitchen with a large family island, premium stainless-steel appliances, integrated built-in dishwasher, countertop stove with commercial-grade hood vent, and built-in wall oven & microwave. Elegant undermount and glass cabinet lighting, along with ample storage, make this kitchen an entertainer's delight! Step outside to a large back deck and garden with a built-in Hydropool Swim Spa, creating a private backyard oasis ideal for relaxation or gatherings. The 2nd level boasts two large, light-filled bedrooms with generous closets, a modern 4-piece bath, and convenient laundry. Retreat to the entire third level, exclusively designed as a private Primary Suite featuring a sun-drenched bedroom with an electric fireplace, balcony overlooking the treed neighborhood, and a luxurious 5-piece spa ensuite with a soaker tub, crystal chandelier, double sinks with light-up anti-fog mirrors, and a separate shower with elegant glass Tiffany tile. Enjoy instant privacy with a custom remote blind! Glass & steel railings throughout add a sleek, contemporary touch. The finished basement offers a separate entrance, kitchen area with rough-in for a stovetop & hood vent, spacious recreation room, 3-piece bath, fourth bedroom, and rough-in for additional laundry-perfect for guests or in-law/rental suite potential! Complete with a garage for storage! Steps to beautiful parks, trails, schools, shopping, transit (TTC & GO), and so much more, this fully rebuilt home is truly turnkey and ready for you to move right in and start living your life by the lake! (id:47351)
59 Roberts Crescent
Brampton, Ontario
Stunning 1729 SQFT. Detached 3+2 Bedroom 3-Bathroom Home with a LEGAL 2-Bedroom Finished Basement Apartment Sits on an Extra Deep 58.92'x105' Lot in "Brampton East" Neighborhood of Brampton. The main floor offers a formal living room with bay window, formal dining room with hardwood flooring, ceramic tile throughout the foyer and hallway, pot lights throughout, a cozy family room featuring a gas fireplace and large window. The modern white kitchen boasts quartz countertops, stylish backsplash, ceramic flooring, a large pantry, and a breakfast area with walk-out to the deck. The spacious primary bedroom features a large closet and double windows offers planty of daylight. All additional bedrooms are generously sized and filled with natural light. It was 4 bedroom model converted into 3 bedrooms, there's can be converted to 4 bedroom or option to add master ensite. Freshly painted,hardwood floors, updated modern kitchen, quartz contertops and much more. The legal basement apartment offers a separate entrance, 2 rooms, a 4-piece bathroom, living room, full kitchen -ideal for rental income or extended family. Driveway offers 5 car parkings plus one in garage. Just minutes from Shoppers World, Gateway Terminal, Sheridan College, the Susan Fennell Sportsplex, places of worship, and scenic green spaces. Walking distance to top-rated high schools, middle, and primary schools this home truly has it all. Dont miss out on this incredible opportunity in a highly sought-after neighborhood. Schedule your showing today! (id:47351)
Unit 1 - 398 Kingsway Street
Kincardine, Ontario
A spacious 1300 sq ft, newly renovated 3 bedroom, 1 bath apartment in a quiet Kincardine neighborhood awaits you. Enjoy brand new easy close kitchen cabinetry with lots of counter space and great pantry cupboard storage. A fridge, stove, dishwasher, microwave range hood are all supplied. The kitchen flows easily to the dining area which boasts access to the huge back yard and a large picture window that floods the space with natural light. The spacious and inviting living room features hardwood flooring and a large picture window with a beautiful view of the front yard. You will find a brand new tub/shower in the washroom and a washer and dryer tucked away in it's own space off the hallway. All 3 bedrooms are generously sized, and all have closets, a large window and hardwood flooring. Parking for 2-3 vehicles, snow removal, grass cutting, air conditioning, heat, electricity and water/sewer expenses are all included in the $2600 monthly rent. Min 1 year lease (id:47351)
364 Albert St
Sault Ste. Marie, Ontario
Large Century home freshly painted. This spacious home is great for a large family. Many updates including Natural gas forced air furnace and duct work, windows, doors, electrical updated and bathroom. hardwood throughout, beautiful trim and classic charming kitchen. This home is known for its unique looking metal roof. Home offers front porch divided for entrance and a bonus space off living area, separate dining room, 4 bedrooms, updated bathroom and Bonus walk up attic that can be finished to another liveable space. This home is close to the river and International Bridge and the Downtown Business area. Vacant possession! (id:47351)
110 Rosewood Drive
Georgian Bluffs, Ontario
Welcome to 110 Rosewood Dr., ideally located in the well maintained and friendly community of North Park Estates, just minutes from Owen Sound. This inviting bungalow offers comfortable one level living with a spacious open concept layout where the living, dining, and kitchen areas come together in one bright and airy space, anchored by a cozy gas fireplace that is perfect for everyday living and entertaining. The home features two well proportioned bedrooms and one full bathroom, with a functional layout designed for ease and comfort. Step out onto the back deck and enjoy peaceful views of the park-like green space with mature trees, offering privacy and a beautiful natural backdrop. A detached garage with an attached lean-to shed provides excellent storage and workspace options. Residents own their home and lease the land, with park maintained roads and water and sewer services included. Monthly fees for this unit are $716.97 and include $119.23 for taxes, $20.65 for water and sewer, and $577.09 for land rental. Offering affordability, simplicity, and a strong sense of community, 110 Rosewood Dr. is an excellent opportunity for downsizers, retirees, or buyers seeking low maintenance living in North Park Estates. (id:47351)
630 Bayview Drive
Midland, Ontario
Clean and quiet two bedroom apartment located in Midland, featuring parking for 2 vehicles. Updated flooring & fixtures throughout including kitchen & bath, plus carpet free apartment with in suite laundry. Hydro & water in addition to, the unit has a high efficient heat pump w/ electric baseboards to supplement the heat. (id:47351)
407 Echo Drive
Ottawa, Ontario
Exceptional owner occupied fourplex on prestigious Echo Drive, with the Rideau canal as your backyard. This well maintained property offers a rare combination of lifestyle, space, and investment potential in one of Ottawa's sought after locations. The owner's unit spans approx. 2,000 sq ft over two levels, featuring generous living areas, hardwood floors, two gas fireplaces, in-suite laundry and a private balcony with canal views. The main level rental unit offers impressive space with three bedrooms, a large kitchen, living room overlooking the canal, in-suite laundry, and a private entrance, making it highly appealing to quality tenants. Two additional basement units are well laid out and share a common laundry area. Highlights include separate hydro meters for all units, updated electrical, and a new boiler system. Pride of ownership is evident throughout. This is an impressive and rarely available property along the canal. (id:47351)
31 Chaffey Street
Brockville, Ontario
Charming Bungalow with Walkout Basement & Inground Pool! This 1,366 sq. ft. bungalow offers a walkout basement, attached garage, & a private backyard retreat with an inground pool. Perfect for families, multi-generational living, or rental potential! Inside, the bright living room flows into a spacious kitchen with ample cabinetry, counter space, & an island. A front flex room makes a great den, office, or extra bedroom. The primary suite features a walk-in closet, & a 4-piece bath is nearby. A few steps up, theres a 2-piece bath & a dining room that could also serve as the primary bedroom. Downstairs, a bonus room (currently an office) could be a family room with patio doors leading to the pool. The lower level includes a cozy family room with a fireplace, an additional bedroom, a 3-piece bath with laundry, & access to a 3-season screened-in room. Outside, enjoy a private backyard oasis with a pool & patio perfect for summer entertaining. With in-law suite or rental potential, this home is a fantastic opportunity (id:47351)
818 Kates Lane
Pickering, Ontario
Welcome to this beautifully maintained 2 storey detached home tucked away on a quiet cul-de-sac in the highly sought after Amberlea community of Pickering. Offering approximately 2,319 sq ft above grade this 3+1 bedroom, 4 bathroom home that blends timeless charm with thoughtful upgrades throughout. The main floor features hardwood floors a welcoming foyer with ceramic flooring and a versatile office with bay window and pot lights perfect for working from home. The upgraded kitchen boasts quartz countertops, pantry and a seamless flow into the dining area with walk out to the private backyard. Enjoy the bright and airy living room complete with two skylights and walk out ideal for entertaining or relaxing. Upstairs the spacious primary bedroom includes hardwood flooring and is complemented by a spa like 5 piece bath with heated floors. Two additional bedrooms and an updated 3 piece bathroom complete the upper level. The finished basement offers a recreation room with wet bar, an additional bedroom and a separate 3 piece bath, ideal for guests or extended family. Additional highlights include heated floors in multiple areas, new furnace 2026, mudroom with walkout to side yard, main floor laundry with walk out to double garage with private triple driveway parking and a fully fenced landscaped yard with hot tub. Located close to parks schools hospital and all amenities! This home offers exceptional comfort space and location. A fantastic opportunity to own in desirable Amberlea community. (id:47351)
2167 Mcgee Side Road
Ottawa, Ontario
Exceptional industrial development opportunity with the majority of the upfront legwork already completed. Located along the Carp Road industrial corridor just minutes north of Highway 417, 2167 McGee Side Road offers approximately 84,000 sq. ft. (1.93 acres) of vacant industrial land zoned RG - Rural General Industrial, permitting a wide range of light industrial and warehousing uses. The property benefits from site plan approval (delegated authority report completed, registration pending), private well and septic servicing, and completed engineering, design, and due diligence work to date. Plans are in place for a 16,750 sq. ft. industrial warehouse, designed to be divisible into multiple bays, featuring 24-foot clear ceiling height, at-grade loading, and approximately 30 on-site parking spaces. A rare opportunity to fast-track construction and reduce development timelines and risk. (id:47351)
1603 - 1081 Ambleside Drive
Ottawa, Ontario
Welcome to 1603-1081 Ambleside Dr a beautiful corner unit offering extra windows and two balconies for abundant natural light. This spacious, open-concept home features a kitchen with granite countertops, a breakfast bar, and sleek laminate flooring throughout. Freshly painted walls and a newly installed standing shower & sink top enhance the modern vibe. Enjoy fantastic amenities including an indoor pool, sauna, gym, party room, and tuck shop. Your new home awaits! (id:47351)
3512 - 35 Mercer Street
Toronto, Ontario
Experience the pinnacle of luxury living at Nobu Residences with this new 2-bedroom, 2-bathroom condo spanning 799 sq. ft. Designed toimpress, this unit features floor-to-ceiling windows throughout,bathing the space in natural light and offering breathtaking views.The modern open layout is complemented by sleek finishes and state of-the-art appliances, creating a sophisticated and comfortable living environment. Located in the heart of Toronto, Nobu Residences provides exclusive access to world-class amenities while placing you steps away from premier dining, entertainment, and transit. Don't miss the chance to call this elegant and stylish home yours-schedule a private viewing today! (id:47351)
