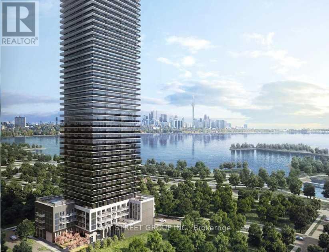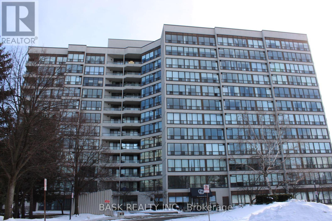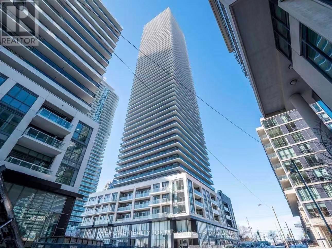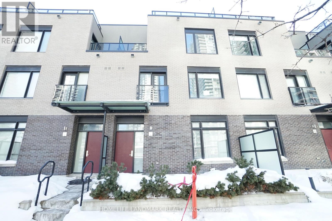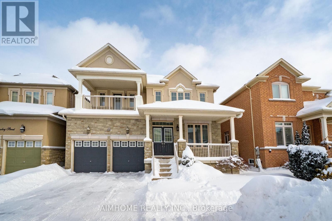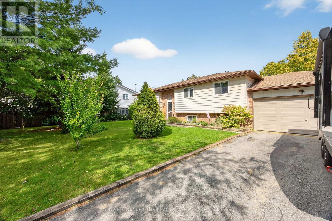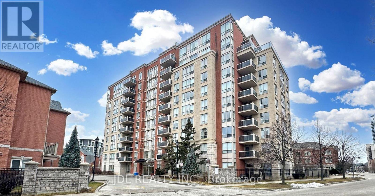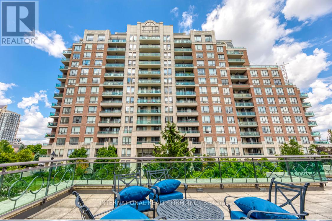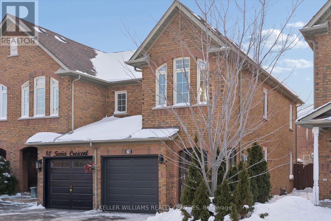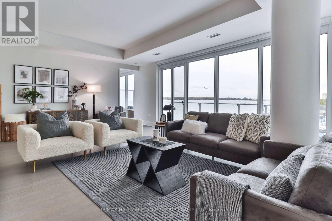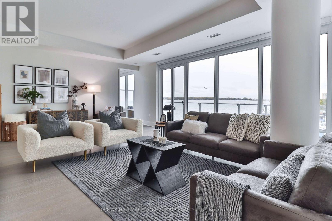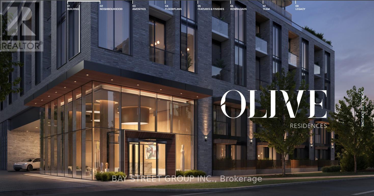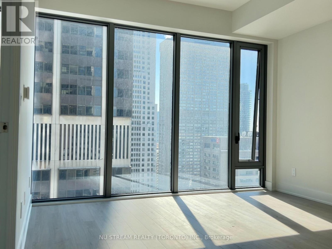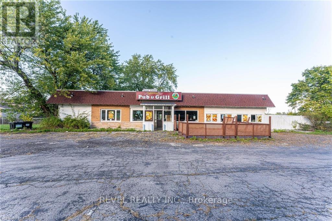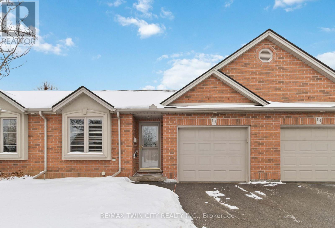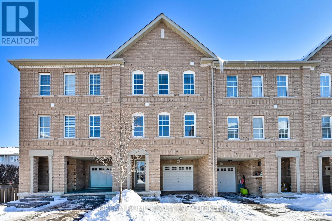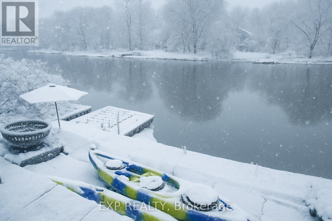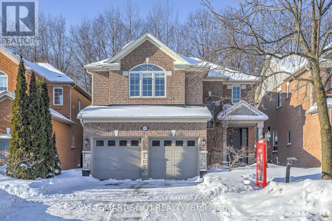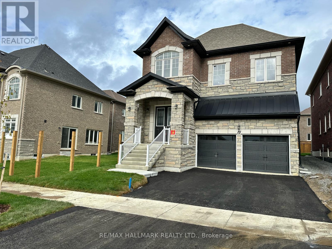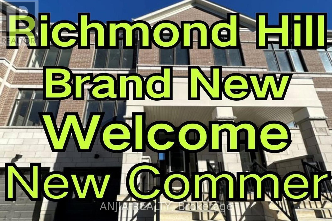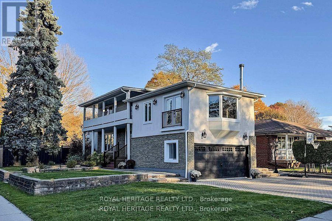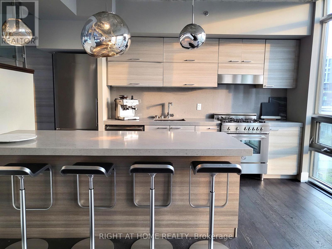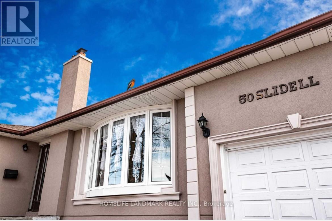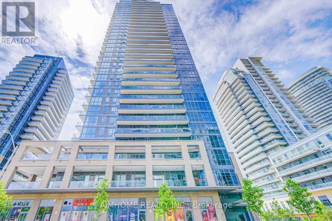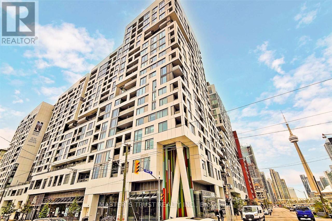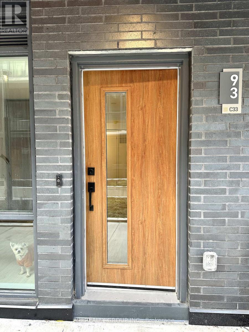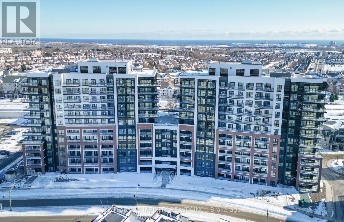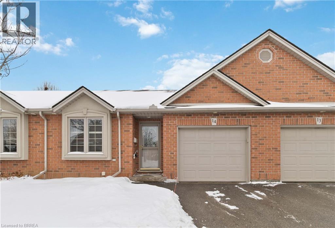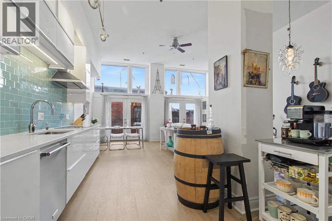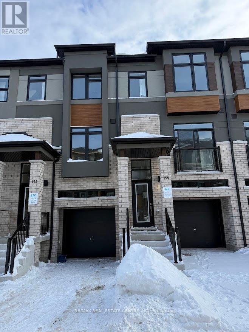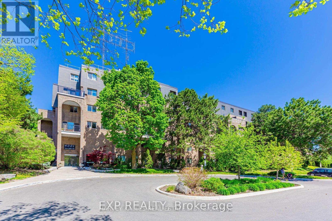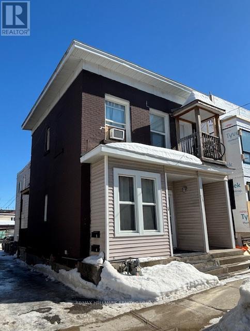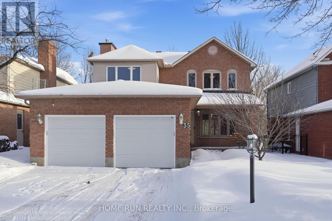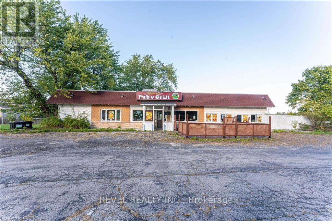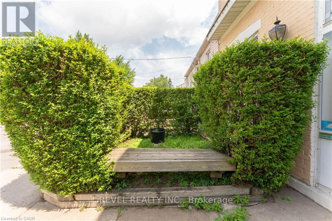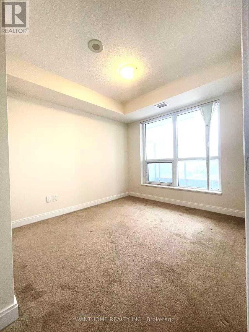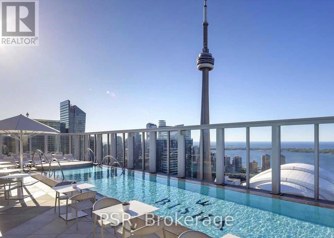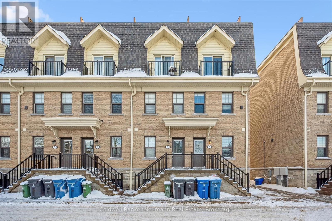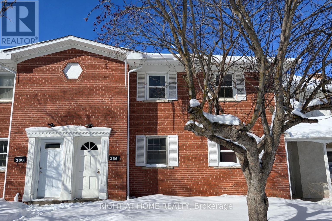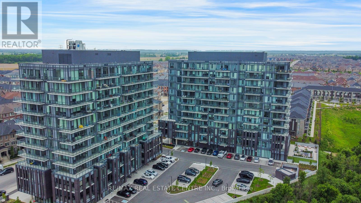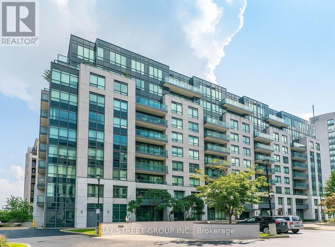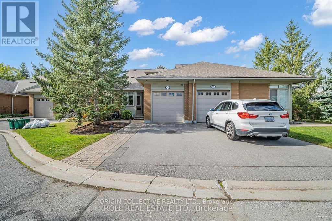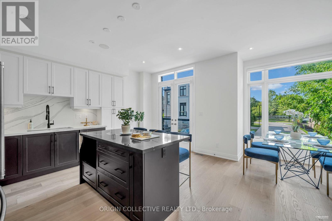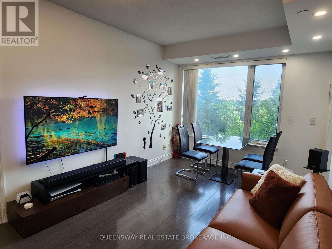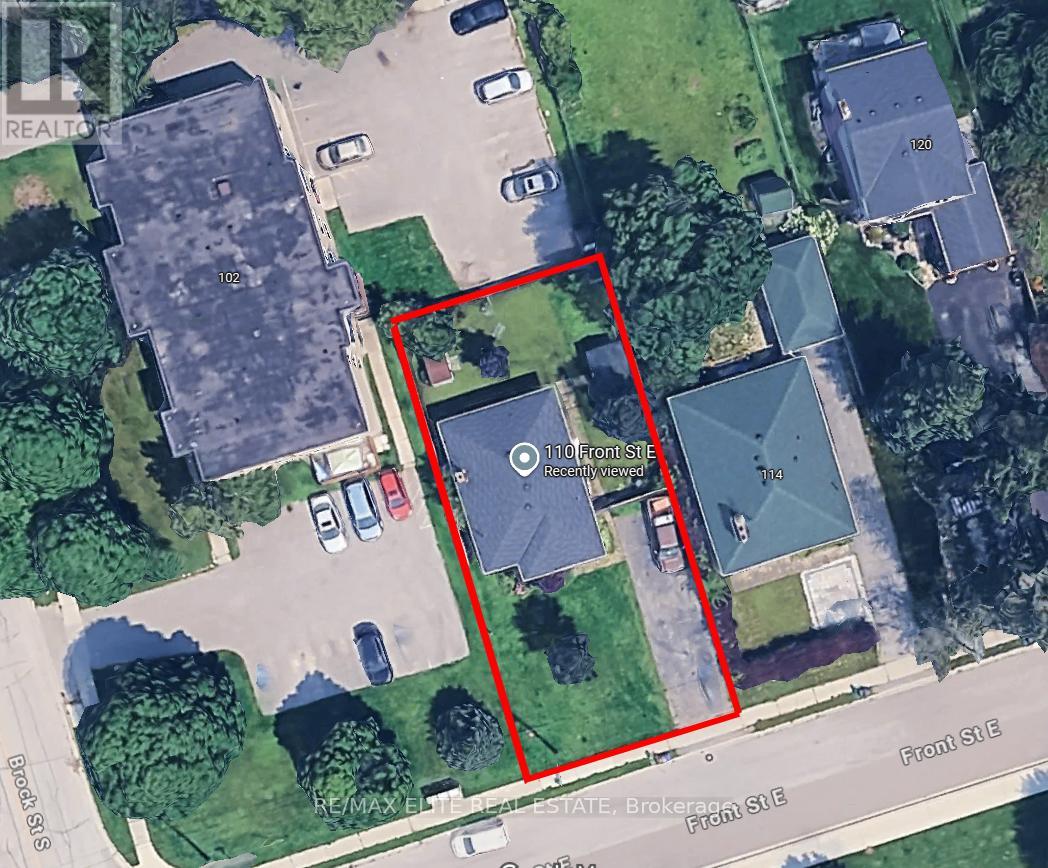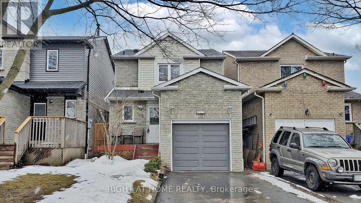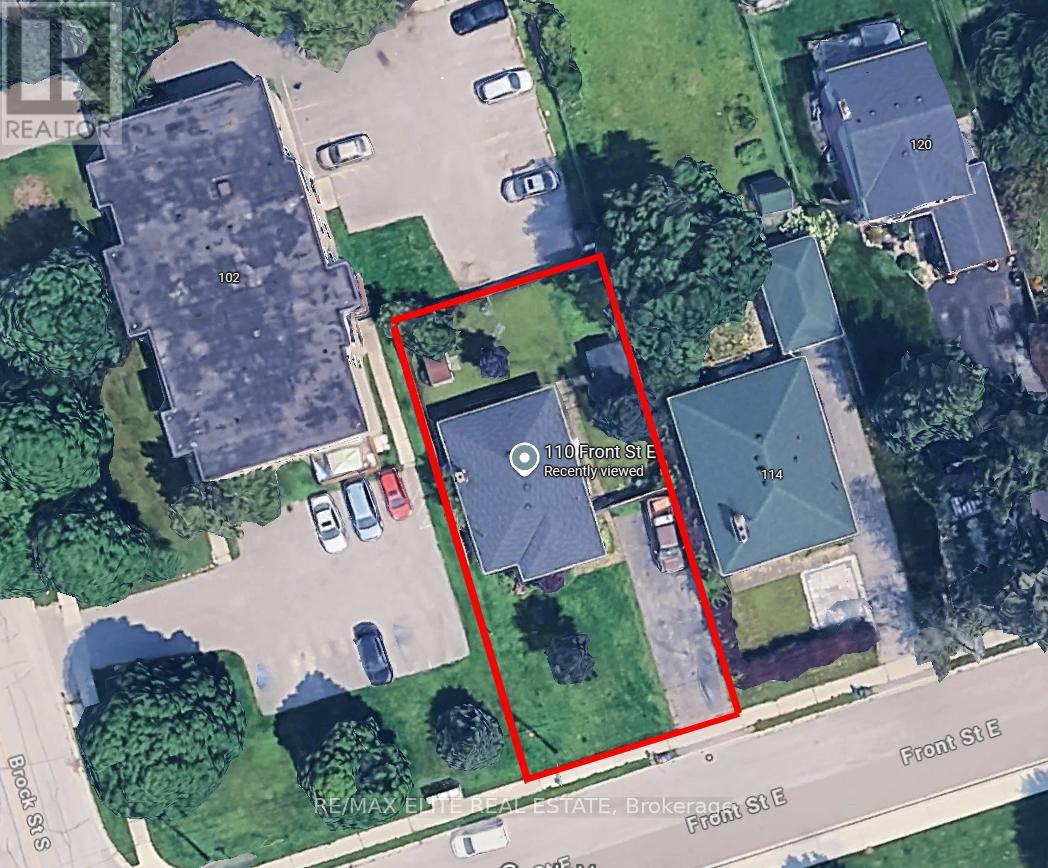2806 - 70 Annie Craig Drive
Toronto, Ontario
Mattamy's Vita On The Lake! Immaculate And Upgraded Unit With Unobstructed City And Water Views. 9" Ceiling Height 2 Bedroom W/ 2 Full Bathrooms. Bright Light-Filled Space, Modern Kitchen W/ S/S Appliances, Backsplash & Quartz Counters And Balcony. Fitness Rm W/ Yoga Studio & Sauna, Party Rm W/ Bar, Outdoor Pool, Sun Deck, Bbq Area, Guest Suites & 24 Hr Concierge **EXTRAS** S/S Fridge, Stove, Built-In Dishwasher, Built-In Microwave, Stacked Washer & Dryer. Electronic Thermometer. 1 Locker & 1 Parking. (id:47351)
907 - 12 Laurelcrest Street
Brampton, Ontario
Welcome to this bright and beautifully proportioned two-bedroom condo offers refined urban living in a highly sought-after Brampton location near Queen Street and Highway 410. Designed with comfort and flow in mind, the residence features a sun filled living area with expansive windows, a dedicated dining space ideal for entertaining, and a functional kitchen with ample cabinetry. Two generously sized bedrooms with natural light, complemented by a well appointed four-piece washroom. Neutral finishes throughout create a timeless aesthetic and an inviting atmosphere. Conveniently located close to shopping, transit, parks, and major commuter routes, this residence delivers space, comfort, and everyday elegance in a well-established community. (id:47351)
2908 - 70 Annie Craig Drive
Toronto, Ontario
Vita By The Lake, a Premium Living Built By Mattamy. Stunning 1 Bedroom + Den With 2 Full Bathrooms Corner Unit Condo In Water Front Community With Beautiful Lake View & City View. Den Has Windows, Sliding Door & Can Be Used As 2nd Bdrm. SW Facing Suite With A Large Corner Balcony. Fitness Rm W/Yoga Studio & Sauna, Party Rm W/Bar, Outdoor Pool, Sun Deck, BBQ Area, Guest Suites & 24Hr Concierge. Easy Access To Park, Lake & Trails, Minutes From Downtown, TTD & Much More. (id:47351)
4 - 4030 Parkside Village Drive
Mississauga, Ontario
Gorgeous modern luxury 3-bedroom, 3-bathroom townhouse in the heart of Mississauga. This beautifully designed home features an open-concept layout, a modern kitchen with stainless steel appliances and quartz countertops, 9-ft ceilings, pot lights, and sleek hardwood flooring. Relax or entertain on the expansive rooftop terrace. The spacious and bright bedrooms include a primary suite with a private 4-piece ensuite. Two parking spots are included.Enjoy walking distance to all amenities, including the library, YMCA, shops, restaurants, parks, and public transit. Just steps from Sheridan College, a 10-minute drive to the University of Toronto Mississauga campus, and with easy access to Highways 403 and 407. (id:47351)
15 Rowley Street
Richmond Hill, Ontario
Welcome to 15 Rowley Street, a stunning home in the highly sought-after Oak Ridges community. This beautifully maintained residence offers thoughtfully designed living space with a highly functional layout and no wasted space. Main level is enhanced with elegant crown mouldings, wainscotings, and hardwood flooring throughout, adding timeless character and warmth. Living and dining areas are naturally defined by window placement. Chef-inspired kitchen features stainless steel appliances and a gas stove, ideal for both everyday living and entertaining. Breakfast area, overlooking the family room, is generously sized for comfortable family dining. Step outside to an oversized backyard deck with sleek glass railings, creating an ideal setting for outdoor gatherings. Bright and airy second level offers a well-planned layout with four spacious bedrooms and three bathrooms. Fully finished basement includes laminate flooring, extensive pot lighting, and a modern bathroom with a walk-in shower. Freshly painted double front entry doors and a newly painted garage door complete this move-in-ready home, offering excellent curb appeal in one of Richmond Hill's most desirable neighbourhoods. (id:47351)
928 Blackwoods Avenue
Innisfil, Ontario
Welcome to this charming and well-maintained home, ideally situated on a beautiful, oversized lot backing directly onto Nantyr Park. Surrounded by mature trees and lush greenery, this property offers privacy, space, and an unbeatable location just a short walk to the beach and close to all everyday amenities. The main level features three bedrooms and a recently renovated bathroom, along with a bright, updated kitchen complete with a breakfast area and walk-out to a covered porch and expansive deck - perfect for morning coffee or entertaining while overlooking the serene backyard. The partially finished lower level adds excellent flexibility, offering a fourth bedroom, a spacious rec room with potential to be enclosed for an additional bedroom, a 3-piece bathroom combined with a laundry area, and a workshop with large above-grade windows providing plenty of natural light. Cozy up by the gas fireplace in the basement rec room or enjoy the warmth of the wood-burning fireplace in the main floor family room. Additional highlights include a large driveway, double car garage, and a backyard oasis filled with mature trees and plants - a rare find in such a sought-after neighbourhood. As an added bonus, residents have the option to access a private members-only beach for approx. $150/year, offering an incredible lifestyle perk right in the neighbourhood. A wonderful opportunity to enjoy space, nature, and lakeside living in the heart of Innisfil. (id:47351)
701 - 25 Times Ave Avenue
Markham, Ontario
Short Term Rent for 4 Month. Bright And Spacious 1 Bedroom + 2 Bathrooms + An Underground Parking Space In Highly Desirable Richmond Hill And Thornhill Prime Location With Steps To Public Transportation, Restaurants, Shops, Parks, Etc* Very Clean & Well Maintained!Move In Condition! (id:47351)
Ph09 - 350 Red Maple Road
Richmond Hill, Ontario
Stunning Penthouse Suite in the Heart of Richmond Hill. Beautiful 1-bedroom + den Penthouse offering rare availability and exceptional value. This bright, open-concept layout features 9 ft ceilings, unobstructed panoramic views from the full-length balcony, and an abundance of natural light throughout. The modern kitchen is equipped with granite countertops, stainless steel appliances, and ample cabinetry. Enjoy wood flooring, ensuite laundry, and an extra space den that can be used as an office or guest bedroom. Residents enjoy from exceptional amenities, including a 24-hour gated security entrance, indoor pool, sauna, whirlpool, guest suite, rooftop deck, billiards room, and media room. Located in a convenient area with easy access to Highway 7, Hillcrest Mall, GO station, restaurants, shopping, and Silver City Theatre. A perfect blend of comfort, style, and location. Rare opportunity to enjoy comfortable and refined living in a well-managed building. Includes Parking and Locker. (id:47351)
8 - 78 Tania Crescent
Vaughan, Ontario
((Offers anytime!)) Welcome home! This beautiful 3-bedroom, 3-bathroom, end-unit townhome, sits peacefully on a quiet park-side lot in the heart of Maple! An entirely bricked home with private enclosed backyard, landscaped two-car driveway, private garage with indoor access, surrounded by stunning gardens & greenery. Experience the luxury of a gourmet kitchen with elegant finishes, granite countertops and stainless-steel appliances. Equipped with open concept living & dining rooms, finished basement, upgraded en-suite, second bathroom and powder room, vaulted ceilings, large windows with endless natural light, and freshly painted throughout! Pride in ownership at it's best and upgrades where they matter most! See complete list of upgrades below. A great sense of community in neighbourhood! Perfect for any family, professionals, retirees, & outdoor enthusiasts. Mins to highway 400 & 407, Maple GO Station, Wonderland, Vaughan Mills, and Hospital. Steps to local schools, trails, restaurants, groceries & more! (id:47351)
505 - 29 Queens Quay E
Toronto, Ontario
Imagine waking to the soft glow of morning light reflecting off Lake Ontario, and ending each day watching the sun dip behind Toronto's glittering skyline. This is life at Suite 505 at Pier 27, where 1,856 sq.ft. of West-facing luxury becomes your personal sanctuary above the water. This isn't just a home; it's a love letter to waterfront living. 2+1 bedrooms, 3 bathrooms, and 10-foot ceilings create an airy, sophisticated canvas flooded with natural light. Floor-to-ceiling windows with motorized blinds frame breathtaking harbour views, while the open-concept design invites you to live, entertain, and dream in seamless harmony. Your chef-inspired kitchen, adorned with Miele and Sub-Zero appliances, becomes the heart of intimate dinners and lively gatherings. Step onto your private balcony where sailboats glide by, city lights twinkle, and every sunset feels like a celebration. At Pier 27, resort-style living is woven into your daily rhythm. Float in the infinity pool, rejuvenate in the spa and sauna, host movie nights in the private theatre, or simply savour the effortless elegance of 24-hour concierge service. Beyond your doorstep, the city's best awaits - Harbourfront Centre, Scotiabank Arena, St. Lawrence Market, world-class dining, and Union Station - all within a lakeside stroll. This is where the city's pulse meets the water's peace, where sophistication embraces serenity, and where home feels like an endless vacation. Welcome to 505 - 29 Queens Quay E. Welcome to your waterfront dream. (id:47351)
505 - 29 Queens Quay E
Toronto, Ontario
Imagine waking to the soft glow of morning light reflecting off Lake Ontario, and ending each day watching the sun dip behind Toronto's glittering skyline. This is life at Suite 505 at Pier 27, where 1,856 sq.ft. of West-facing luxury becomes your personal sanctuary above the water. This isn't just a home; it's a love letter to waterfront living. 2+1 bedrooms, 3 bathrooms, and 10-foot ceilings create an airy, sophisticated canvas flooded with natural light. Floor-to-ceiling windows with motorized blinds frame breathtaking harbour views, while the open-concept design invites you to live, entertain, and dream in seamless harmony. Your chef-inspired kitchen, adorned with Miele and Sub-Zero appliances, becomes the heart of intimate dinners and lively gatherings. Step onto your private balcony where sailboats glide by, city lights twinkle, and every sunset feels like a celebration. At Pier 27, resort-style living is woven into your daily rhythm. Float in the infinity pool, rejuvenate in the spa and sauna, host movie nights in the private theatre, or simply savour the effortless elegance of 24-hour concierge service. Beyond your doorstep, the city's best awaits - Harbourfront Centre, Scotiabank Arena, St. Lawrence Market, world-class dining, and Union Station - all within a lakeside stroll. This is where the city's pulse meets the water's peace, where sophistication embraces serenity, and where home feels like an endless vacation. Welcome to 505 - 29 Queens Quay E. Welcome to your waterfront dream. (id:47351)
1809 - 36 Olive Ave Avenue
Toronto, Ontario
Brand New South-East Facing, 2 Bedroom + 2 Washroom Suite, Steps to Finch Station | Modern Living at Olive Residences. Olive Residences offers elevated urban living just steps from Finch Station, placing the entire city within effortless reach. Over 11,000 sq. ft. of curated indoor and outdoor amenities create a refined extension of your home. Host unforgettable evenings in the private catering kitchen, unwind in the sophisticated social lounge, or enjoy productive days in beautifully designed co-working spaces and a fully equipped meeting room. Outdoor terraces invite relaxation and connection, while a landscaped herb garden provides a rare touch of tranquility in the city. Families will appreciate the thoughtfully designed children's playroom, offering a safe and engaging space to grow and play. Inside each suite, contemporary kitchens feature premium Kohler fixtures, sleek quartz countertops, and designer backsplashes in quartz, glass, or porcelain. Wide-plank engineered laminate flooring adds warmth and modern elegance throughout. (id:47351)
1414 - 10 Northtown Way
Toronto, Ontario
Experience the best of condo living at Grand Triomphe by Tridel. This stunning high-floor unit offers unobstructed east views, a bright and spacious interior, and a smart, functional layout. Features generously sized bedrooms plus a separate den - perfect for a home office or guest space. Prime location just steps to Finch Subway, shopping, parks, restaurants, and public transit. Well-managed building with exceptional amenities including 24-hour concierge and security, landscaped courtyard, party room, indoor pool, gym, and underground visitor parking. (id:47351)
2505 - 8 Cumberland Street
Toronto, Ontario
Welcome to 8 Cumberland, where sophistication meets convenience in the heart of Yorkville. This stunning residence, crafted by the renowned Great Gulf and Phantom Developments, is perfectly situated at the vibrant intersection of Cumberland and Yonge. With a perfect 100 walk and transit score, you're just steps from the Bloor-Yonge Subway Station and all the best the city has to offer. This immaculate one-bedroom plus den unit features a sleek, functional kitchen and an open layout filled with natural light. Enjoy top-notch amenities, including a 24-hour concierge, a state-of-the-art gym, a stylish party room, an outdoor garden, and more! Live moments away from everyday essentials like Loblaws, fine dining, shopping, and entertainment. This unit is available unfurnished or partially furnished. **EXTRAS** 10Ft Smooth Finished Ceiling. Engineer Hardwood Floors Throughout. S/S Kitchen Appliances, Integrated Dishwasher, Built-In Microwave. Washer & Dryer. (id:47351)
14 - 15 Cobden Court
Brantford, Ontario
Beautifully upgraded and move-in ready bungalow townhome with a finished basement, located in a highly sought-after, walkable neighbourhood close to shopping, restaurants, banks, parks, and just minutes to Hwy 403. This spacious home offers an open-concept layout with vaulted ceilings, gleaming red oak hardwood floors, and a cozy corner gas fireplace. The kitchen features granite countertops, a centre island, ceramic flooring, a built-in dishwasher, fridge and stove-all included. California shutters enhance the main floor, and the living room is finished in warm, neutral tones. The second main floor bedroom is currently used as a den and can easily be converted back to a bedroom, with the option to add stylish barn-style doors if desired. The finished basement provides excellent additional living space, including a recreation room, bedroom, and 3-piece bath, plus a large storage area ideal for a hobby space or keeping things neatly tucked away. Enjoy your morning coffee on the back deck, shaded by a convenient roll-out awning. Additional highlights include central air, a gas BBQ hookup on the deck, and flexible closing available. Nothing to do here-just move in and enjoy. (id:47351)
98 - 2280 Baronwood Drive
Oakville, Ontario
Welcome To This Well-Maintained 3-Storey Freehold Townhouse In The Sought-After West Oak Trails Community, Situated On A Quiet Residential Street With No Through Traffic, Offering A Peaceful Living Environment. The Entire Above-Grade Space Has Been Freshly Painted And Features Newly Installed Laminate Flooring Throughout, Including All Stairs And Upper Levels, Creating A Completely Carpet-Free Living Environment. The Ground Level Includes Direct Garage Access, A Bright Foyer, And A Dedicated Laundry Room. The Professionally Finished Walk-Out Basement Opens Directly To The Rear Yard, Making It Ideal For A Family Recreation Room Or Flexible Living Space. A Monthly POTL Fee Of $135 Provides A Low-Maintenance Lifestyle, Covering Professional Snow Removal, Seasonal Landscaping, And Other Common Area Maintenance. Ideally Located Within Walking Distance To Top-Rated Schools And Scenic Bronte Creek Trails, With Convenient Access To QEW, Hwy 407, GO Transit, And Oakville Trafalgar Memorial Hospital. Truly Move-In Ready. (id:47351)
27 Sunnidale Road S
Wasaga Beach, Ontario
Wake up to water views. Walk to dining. Ski in winter. Beach in summer. Move in and live the lifestyle.Prime, turnkey, fully furnished riverfront home-ideal for long-term or seasonal living. This sun-filled resort retreat delivers four-season enjoyment, privacy, and effortless comfort, all just minutes from the beach and ski hills.10 reasons you'll love it: 1.Unbeatable Location - Riverfront living with direct water access, minutes to skiing, beaches, trails, and year-round recreation. Just bring your suitcase. 2.Outdoor Sanctuary - Private, tiered backyard with fire pits and river access. Skate in winter, paddle in summer, and enjoy nature from your own backyard. 3.Walkable Dining & Convenience - Fine restaurants and a convenience store steps away for easy living and entertaining. 4.Sun-Filled Southwestern Farmhouse Style - Warm, modern charm with abundant natural light throughout. 5.Designed for Gathering - Expansive great rooms with fireplaces, generous principal bedrooms, and an upper walkout deck for indoor-outdoor living. 6.Entertainer's Kitchen - Ample cabinetry and counter space, plus a lower-level kitchenette-perfect for hosting or extended stays. 7.Spa-Inspired Bathrooms - Main bath with jet tub and separate shower; lower bath features an LED massage shower with bench. 8.Flexible Layout - Office/den easily converts to a second main-floor bedroom; large mudroom with excellent storage for seasonal gear. 9.Year-Round Comfort - Forced-air gas heating, fireplaces, central air conditioning.10.Ideal for Families & Guests - Perfect for multi-family use, in-laws, or hosting friends with ease. A rare opportunity to enjoy turnkey riverfront living with views, privacy, and four-season appeal. Listing agent is a Director of the selling company. (id:47351)
116 Wood Rim Drive
Richmond Hill, Ontario
Premium Ravine Lot with Stunning Views! Beautiful, bright and well-maintained 4-bedroom detached home in the heart of the highly sought-after Oak Ridges / Lake Wilcox community, offering a rare cottage-like feel while backing onto forested trails, with close to 3,000 sq ft of above-ground living space. Featuring an excellent, spacious layout with 9 ft ceilings on the main floor, smooth ceilings, all-new pot lights, and a stunning feature wall. The recently upgraded chef's inspired kitchen showcases granite countertops, centre island, and open-concept design flowing into the family room with gas fireplace, while the breakfast area offers a walk-out to a professionally landscaped backyard with a swimming pool equipped with heater, liner, and jacuzzi steps. Second floor offers generously sized bedrooms with great natural light, a wide hallway, extra den ideal for home office, and a primary bedroom with his & hers closets and newly renovated ensuite. Finished basement with large rec room and gas fireplace. Professionally landscaped front and backyard with stone interlock. Voice-controlled smart home system and newly owned tankless hot water tank. Located close to top-rated schools including Richmond Green Secondary School, Lake Wilcox, trails, community centre and all essential amenities. (id:47351)
15 Aida Place N
Richmond Hill, Ontario
Welcome to King East Estates! Nestled on the edge of the Oak Ridges Moraine, 15 Aida is part of an exclusive community surrounded by lush parks, woodlands, and golf courses, while offering seamless connectivity. This newly built 4-bedroom, 4-bathroom detached home in the heart of Richmond Hill boasts a refined living space with premium upgrades and custom features throughout. Highlights include 10 ft ceilings on the main floor (with a coffered ceiling in the spacious family room), 9 ft ceilings on the second floor and basement, elegant hardwood flooring, and a Smart Water Security system in the basement. The expanded modern kitchen showcases upgraded cabinetry, a 58-inch fridge, 36-inch stove, and central island. The primary suite offers a spa-inspired ensuite with freestanding tub. Exterior features include a double-car garage with custom pot lights for added curb appeal and security. The parking floor also features an upgraded epoxy finish, offering a sleek, polished look and adding to the overall appeal of this fantastic home. Conveniently located near major highways, GO Transit, YRT, and Viva, this home provides easy commuting while keeping nature at your doorstep. Tarion warranty included for peace of mind. Taxes have been assessed. Title in hand, ready for its new owner! (id:47351)
33 Millman Lane
Richmond Hill, Ontario
Brand New Never Lived In 4 Bedroom Townhouse In Ivylea Community located At Leslie St & 19th Ave. Back to Ravin wonderful view! Two car parking w/direct access to ground floor. , Open Concept Main Floor With wood flooring Throughout, Oak Staircase, Kitchen W/ Quartz Countertop & Island, Walk-Out to backyard on ground floor, Just Minutes To Richmond Green High School, Highway 404, Public Transit, Parks, Costco, Major Plazas & More! New Appliances already installed(Fridge, Range Hood, Washer,Dryer, Gas Range!!! MUST See!!! (id:47351)
47 Cherryhill Avenue
Toronto, Ontario
Live in one of Toronto's most coveted waterfront communities. This beautiful custom home offers a blend of functionality and tranquility. Thoughtfully designed and impeccably maintained, the home is approximately 2,800 square feet of sophisticated living space and is truly move-in ready. The open-concept interior is enhanced by coffered ceilings and an abundance of natural light, creating an inviting living space. At the heart of the home is a grand chef's kitchen, both elegant and functional, perfectly suited for both entertaining and everyday living. The beautiful family room is sure to please, featuring a cozy wood-burning fireplace, vaulted ceilings, skylights, a bay window, and even a Juliette balcony. This room welcomes both relaxation and gatherings with family and friends. You'll also find a home office, a spacious laundry room, a two-piece powder room on the main floor as well as a separate entrance from the driveway. The fully finished lower level extends the living space, offering two additional bedrooms, a family room, and a large cold storage area. The basement was once a rental suite and could be converted back for multigenerational living or income potential. From the kitchen, walk out onto the deck and enjoy the outdoors in the private, treed yard or step out onto the second-floor balcony... an unique feature of this home. Enjoy easy access to parks, ravine trails, the waterfront, TTC and GO Transit, Highway 401, excellent schools, the Pan Am Sports Centre, Rouge National Urban Park, the Toronto Zoo, and a quick commute to Toronto's city center. .Over $300,000 spent in upgrades. Some of which include: the roof, skylights, soffits, furnace, insulation (2018) replacement of most windows (2018) new air conditioner (2021) primary ensuite renovation( 2024) new, insulated garage doors (2025). Book your showing today...you'll be glad you did. (id:47351)
Ph1027 - 55 Stewart Street
Toronto, Ontario
Rare Opportunity For This One-Of-A-Kind 3-Storey Condo Unit (2713Sf) In 1 Hotel Residences. Famous For Its Rooftop Amenities, This Penthouse Has Its Own 500Sf Rooftop Patio And Gas Bbq Line. Modern Kitchen With Open Concept Main Level, Exposed Concrete Ceilings. Enjoy East And West Views With Ceiling To Floor Windows. Two Huge Bedrooms With Ensuite On The Second Floor. Located In Chique King West, Urban Convenience Is A Given. Comes With Parking & Locker. (id:47351)
50 Slidell Crescent
Toronto, Ontario
Welcome to this beautifully maintained detached bungalow situated on a premium corner lot in the sought-after Parkwoods-Donalda community. Set on an impressive 60 x 115 ft lot, this home offers exceptional curb appeal, abundant outdoor space, and outstanding future potential. The main floor features a bright, open-concept living and dining area, complemented by hardwood flooring throughout, a modern kitchen with granite countertops and stainless steel appliances, and well-proportioned bedrooms. Thoughtful updates and a functional layout make this home ideal for families or downsizers a like. The fully finished basement with a separate entrance includes a second kitchen and additional living space, offering excellent potential for an in-law suite or rental income. An attached garage and ample driveway parking provide added convenience. Located on a quiet, family-friendly street, this home is close to parks, schools, shopping, transit, and offers easy access to Hwy 401 and the DVP-perfect for commuters. A rare opportunity to own a versatile property on a large lot in one of North York's most established neighborhoods (id:47351)
2307 - 56 Forest Manor Road
Toronto, Ontario
A stunning 2-bedroom, 2-bath corner suite offering breathtaking city views and an abundance of natural light. This beautifully designed homefeatures 9-foot ceilings and expansive floor-to-ceiling windows. Perfectly located in one of the most demanded arear. Minutes to Highways 401,404, and the DVP, and steps to Don Mills Subway Station. Enjoy unmatched convenience with Fairview Mall, T&T Supermarket, FreshCo, Library,Hospital, Shops and Restaurant. Enjoy luxury amenities, including a stylish party room with outdoor patio access, fully equipped fitness centre,infrared sauna, outdoor Zen terrace with modern fire pit, and hot, warm, and cold plunge pools. Owned one Parking and one Locker. Low Monthly Condo Fee. Move in and enjoy the best of city living. (id:47351)
1901 - 576 Front Street W
Toronto, Ontario
New Condo 2 Bedroom 2 Full Baths Plus One Parking Spot In The Excellent Location. The Heart Of King West. Building Include A Grocery Store, Lcbo, Gym, Pool And Much More. Walking Distance To The Business & Entertainment Districts, Lake, Running Trail. Close To Restaurant, Shops And Park (id:47351)
93 - 71 Curlew Drive
Toronto, Ontario
Beautiful Lawrence Hill brand new never-lived 2 bedroom townhouse featuring a bright, open layout with 9' ceiling height on the main floor. Built with concrete floor construction designed to significantly reduce noise. This home offers exceptional comfort and privacy. Sun-filled living and dining areas are enhanced by floor to ceiling windows and an effortless flow, perfect for everyday living. The modern kitchen includes stainless steel appliances, ample cabinetry, and a cozy breakfast area overlooking the outdoor garden. This well-designed home offers 2 spacious bedrooms, including a serene primary suite with a luxurious 4-pc ensuite. A second bedroom provides excellent versatility for guests, a home office, or family needs, conveniently served by a stylish 3-pc bathroom. Enjoy the convenience of in-suite laundry, a smart thermostat, and underground parking. Just steps from TTC transit, with easy access to the 401/DVP, excellent schools, parks, cafes, and Shops at Don Mills. (id:47351)
218 - 51 Clarington Boulevard
Clarington, Ontario
Brand New, Never Lived In! Discover Modo 51, Bowmanville's Exclusive Community Offering Exceptional First-Time Conveniences & Premium Amenities In Clarington's Condo World. This Stunning Building Features A 24-Hour Concierge Desk, A Connected 7th Floor Rooftop Terrace With BBQs, A Fully Equipped Fitness Centre & Yoga Studio, Games Room, Party Room, Library, & A Spacious Resident Lounge Designed For Relaxation & Socializing. Conveniently Equipped With Four Elevators & Two Garbage Chutes, This Building Truly Sets Itself Apart In Clarington. This One-Bedroom Unit With Den/Dining Features Wheelchair Accessible Doors, 9-Foot Ceilings, Quartz Countertops, Upgraded Nebula Sequoia Cabinetry With Ceramic Backsplash & Under-Cabinet Lighting R/I, Along With A Matching Comfort Height Vanity In Restroom & Luxury Vinyl/Ceramic Flooring Throughout. Enjoy An Extra-Large Balcony With Two Walkouts, Including One From The Bedroom. This Condo Also Features Ensuite Laundry, Includes Six Appliances & One Parking Space. With High-Speed Internet Included In The Maintenance Fees There's No Need To Pay Any Extra Bills. Ideally Located Next To The Soon-To-Be-Built GO Train Station, Within Walking Distance To Restaurants, Entertainment, Grocery Stores, Retailers, & More. With Ample Space To Relax And Recharge, The Building's Amenities Are Truly Second To None. Host Gatherings Or Celebrations In One Of The Well-Appointed Multi-Purpose Rooms Or One Of The Multi Level Out Door Common Areas With BBQs & Enjoy Elevated Condo Living At Its Finest. (id:47351)
15 Cobden Court Unit# 14
Brantford, Ontario
Beautifully upgraded and move-in ready bungalow townhome with a finished basement, located in a highly sought-after, walkable neighbourhood close to shopping, restaurants, banks, parks, and just minutes to Hwy 403. This spacious home offers an open-concept layout with vaulted ceilings, gleaming red oak hardwood floors, and a cozy corner gas fireplace. The kitchen features granite countertops, a centre island, ceramic flooring, a built-in dishwasher, fridge and stove—all included. California shutters enhance the main floor, and the living room is finished in warm, neutral tones. The second main floor bedroom is currently used as a den and can easily be converted back to a bedroom, with the option to add stylish barn-style doors if desired. The finished basement provides excellent additional living space, including a recreation room, bedroom, and 3-piece bath, plus a large storage area ideal for a hobby space or keeping things neatly tucked away. Enjoy your morning coffee on the back deck, shaded by a convenient roll-out awning. Additional highlights include central air, a gas BBQ hookup on the deck, and flexible closing available. Nothing to do here—just move in and enjoy. (id:47351)
276 W King Street W Unit# 213
Kitchener, Ontario
A truly unique condo that must be seen. This stunning two-bedroom, two full bathroom residence at The Lofts at 276 offers a rare blend of character, warmth, and modern design right in the heart of downtown Kitchener. From the moment you step inside, this space speaks to you. Soaring 12-foot ceilings, dramatic floor-to-ceiling windows, and double Juliette balconies flood the home with natural light, creating an airy, spacious atmosphere that feels both expansive and tranquil. The modern kitchen is a true focal point, featuring quartz countertops, high-end stainless steel appliances, sleek cabinetry, and clean lines that balance contemporary style with everyday functionality. Wide plank white oak flooring runs throughout the unit, adding warmth and texture while beautifully accentuating the scale and openness of the space. Thoughtfully designed for comfortable urban living, the unit includes two full bathrooms, ensuite laundry, and an impressive amount of storage both within the suite and in the included storage locker. Located close to restaurants, cafés, transit, and the tech core, this home puts you right in the middle of everything downtown Kitchener has to offer — while still offering a surprising sense of peace and presence. No photos can truly capture the feeling of this home — it must be seen in person to be fully appreciated. There is something timeless and unexpected that will stay with you and make you not want to leave without making it your own. (id:47351)
155 - 660 Colborne Street W
Brantford, Ontario
Experience contemporary elegance in this stunning, brand-new, never-lived-in freehold townhouse nestled in Brantford's prestigious Sienna Woods West community. Perfectly positioned on a premium walk-out ravine lot backing serene green space, this beauty offers three generous bedrooms, 2.5 modern bathrooms, and a light-filled open-concept layout boasting 9-foot ceilings and premium upgrades throughout. Crafted by a trusted builder with handsome brick- and-stucco exteriors and a versatile walk-out basement, it features a sleek chef's kitchen complete with new appliances and window coverings installed prior to move-in, plus a primary suite with a walk-in closet, extra wardrobe space, and a private ensuite, all complemented by main-floor laundry and abundant storage. Embrace effortless living moments from the Grand River, lush trails, parks, top schools, shopping, Wilfrid Laurier University, and Highways 403/401. This exceptional rental blends sophisticated style, everyday comfort, and unbeatable value in a vibrant family neighborhood. (id:47351)
110 - 4001 Don Mills Road
Toronto, Ontario
LOCATION! LOCATION! LOCATION! If your kids education is your top most priority, then this Awesome Condo is for you. TTC At Door!! Famous School Area!! Hillcrest Village has great elementary schools, great secondary schools, elem. special programs, and secondary special programs. There are 14 public schools, 3 Catholic schools, and 8 private schools serving Hillcrest Village. The special programs offered at local schools include Christian, Advanced Placement, French Immersion, Gifted/Talented Program, and International Baccalaureate. easy access to HWY's 404/401/407/DVP for your work commute or quick access to downtown. Welcome to this bright and well-maintained condo located in the highly sought-after Hillcrest Village Don Mills & Steeles Avenue area. Offering a functional layout with generous living space, this unit features large windows providing abundant natural light, an open-concept living and dining area, and a well-appointed kitchen ideal for everyday living and entertaining. (id:47351)
115 Carruthers Avenue
Ottawa, Ontario
7% Cap rate** Inherit CASH FLOW with this Prime 5-Unit Investment Opportunity in Sought-After Hintonburg-Mechanicsville. 700m from the LRT (Tunney's Pasture station), 300m from the Government Tunney's Pasture complex! Easy to rent to good tenants, this multi-unit building is operated like a well-oiled machine, with keypads on each door and various renovations in each unit. Ideally located a few city blocks from Hintonburg's vibrant shops and restaurants, Tunney's Pasture, and the LRT, with close proximity to the Ottawa River pathways, Laroche Park, Civic Hospital, and the exciting future development at LeBreton Flats. The building offers a strong unit mix designed for tenant demand, consisting of one spacious 2-bedroom unit, two 1-bedroom units, and two bachelor suites, all fully rented. Four of the five units feature in-suite laundry, and the property has been well maintained with renovated interiors, attracting quality long-term tenants. Additional highlights include R4UD zoning, 2 owned hot water tanks, and rear parking for three vehicles accessed via a city-maintained laneway. A rare opportunity to acquire a high-performing, low-maintenance asset in a proven rental location with excellent transit access and long-term upside. See it before it's gone! **(cap rate doesn't incl maintenance and management expense) (id:47351)
35 Weslock Way
Ottawa, Ontario
GOLF COURSE/ GEEEN SPACE BACKYARD! Fabulous Renovated Double-Garage Single located in Kanata Lakes community. Set on an impressive 115-ft deep premium lot, offers unobstructed golf course views, backing onto green space with the ultimate privacy of no rear neighbours (Future Plan: Pond View / Water front / no rear neighbours). Inside, the home shines with extensive renovations throughout, including an updated chef's kitchen, spa-like bathrooms and hardwood flooring on both the main and upper levels. Step inside to a main level, beginning with a spacious foyer. To the right, a bright and airy formal living and dining area provides an elegant space for hosting guests. The updated chef's kitchen is a true showstopper, showcasing rich millwork, premium wood cabinetry, granite countertops, stainless steel appliances, and a generous breakfast area overlooking the private backyard and golf course. To the left, the inviting great room features large windows, pot lights, and a cozy fireplace. A functional mudroom with laundry provides direct access to the double garage. The second level offers a spacious primary suite complete with walk-in closets, a dedicated reading area, and a updated luxurious 5-piece ensuite featuring a glass shower, freestanding bathtub, and double vanity. Generously sized secondary bedroom and a newly renovated full bathroom complete this level. The fully finished basement adds valuable living space with flexible options for an additional bedroom, recreation area, or media lounge, along with storage space. Ideally located close to Ottawa's high-tech sector, Kanata Centrum, Costco, shopping, restaurants, transit, and scenic parks. Surrounded by top-ranked schools, including Stephen Leacock PS, W. Erskine Johnston PS, Earl of March SS, and All Saints HS. This extraordinary home offers unmatched quality, thoughtful renovations, breathtaking backyard views, and refined living in one of Ottawa's most desirable communities. (id:47351)
166-168 Macnab Street N
Hamilton, Ontario
A 4682 square foot all brick canvas steps to James Street North offering one of the city's best walk scores! SEVERANCE OPPORTUNITY! 168 MacNab Street North presents numerous opportunities! Zoned D allowing an eternity of uses including multiple dwellings and a rooming house at highest and best use. Formerly two separate parcels with the possibility of re-severing for optimal value. This property is an investor's dream featuring soaring ceilings across all 3 floors, 6 bedrooms (13 total rooms), 4 bathrooms (2 roughed in) with several entry ways from the exterior and interior allowing for creative configuration both as independent multi units or a very attractive rooming house. Furthermore, the opportunity includes 2 second floor decks, 3 hydro meters, 2 water meters, 2 furnaces & 2 hot water heaters making HVAC distribution & utility management easier for any future landlord. A massive space with strong bones laid out properly to allow for an investor to take advantage of the by-law changes in Hamilton. Newer plumbing and electrical work throughout. *Some areas of the property are stripped back* *Deeded laneway* (id:47351)
1118 - 181 Village Green Square
Toronto, Ontario
Luxury 2-Bedroom, 1-Washroom Unit With Open Concept Living And Dining Area. Well-Maintained With Split Bedroom Layout For Privacy. Large West-Facing Balcony With Park View And Natural Light.Modern Finishes And Upgraded Floors. Includes 1 Parking Spot.Close To U Of T Scarborough, Scarborough Town Centre, TTC, And Highways (401, 404, DVP).Great Amenities: 24-Hr Concierge, Gym, Party Room, And More. (id:47351)
2101 - 88 Blue Jays Way
Toronto, Ontario
Welcome to the iconic Bisha Residences, offering a fully furnished 1-bedroom plus den suite in the heart of Toronto's Entertainment District. This stunning residence features 9-foot ceilings and floor-to-ceiling windows that flood the space with natural light and showcase impressive city views. The functional, open-concept layout is finished with engineered hardwood flooring throughout and a sleek modern kitchen complete with built-in appliances and granite countertops, perfect for both everyday living and entertaining. Residents enjoy 24-hour concierge service and access to world-class hotel-style amenities, including a spectacular rooftop infinity pool and lounge, catering kitchen, and ground-floor café. Everything you need is literally at your doorstep-TTC transit, top restaurants, nightlife, shopping, theatres, bars, and pubs, along with endless lifestyle conveniences. An exceptional opportunity to live in one of Toronto's most prestigious and vibrant addresses. (id:47351)
9 - 803 Gordon Street
Guelph, Ontario
Location, location, location. Just steps from the University of Guelph, Gordon Terrace is one of the most sought-after addresses for off-campus student living. This modern 4-bedroom, 4-bathroom townhouse offers three levels of well-designed space, making it ideal for both investors and University of Guelph parents planning ahead.The open-concept main floor features a bright white kitchen and open concept living area, perfect for studying and socializing. Each bedroom includes its own private ensuite bathroom, offering privacy and comfort for every occupant. In-suite laundry, one included parking space, and a private rooftop terrace further elevate this home-explaining why it's often considered one of the most desirable off-campus residences in the area.Currently leased, the property demonstrates exceptional rentability with a strong history of full occupancy. With immediate access to campus, transit, shopping, and amenities, this is a rare opportunity to secure a premium student-focused property in a prime Guelph location. (id:47351)
266 Westcourt Place
Waterloo, Ontario
Welcome to 266 Westcourt Pl, a spacious two-storey townhome in the desirable Westmount area in Waterloo, within walking distance to University of Waterloo, LRT, bus routes and shops. This charming home features four bedrooms, including one bedroom on the main floor and another in the basement. It also has two full bathrooms. The second floor features two bedrooms and a 4-piece bathroom. The master bedroom boasts vaulted ceilings and a large closet. Additional highlights include a renovated kitchen, new flooring on the first floor and a finished basement, making it an ideal property for first-time homebuyers, students or investors. One parking space included. Don't miss out on this great opportunity!! (id:47351)
202 - 215 Veterans Drive
Brampton, Ontario
Aggressively Priced Luxurious Condo for Sale 1Bed, 1 Den, 2 Full Washrooms, Just Minutes to Mt. Pleasant Go Station, Brampton. Modern Building Design. Unit is Bright & Sunny offering functional layout of 1 Bedroom + Den and 2 Full Washrooms. Beautiful interior design features and finishes, spacious covered balconies with glass/aluminum railings, and floor-to-ceiling windows and metal panel exterior. 10 Ft Smooth Ceiling, Laminate Flooring throughout living and dinning rooms, kitchen, foyer, den, hallways and bedrooms. Ceramic tiles in balance of the area. Designer kitchen cabinetry featuring extended uppers and deep upper cabinets, Quartz counter tops. 1 parking spot & 1 Locker included with this Condo Unit. Excellent amenities consisting of a well-equipped Fitness Room, Games Room, WiFi Lounge and a Party Room/Lounge with a private Dining Room, featuring direct access to a landscaped exterior amenity patio located on the ground floor. **EXTRAS** Apartment is located steps from Mount Pleasant shopping center, Creditview park, Sport fields and many trails. Minutes to Mount Pleasant Go Station. Amenities include: fitness center, Games Room, WiFi Lounge & Party Room, concierge (id:47351)
708 - 30 Clegg Road
Markham, Ontario
A Must-See Bright And Cozy 1 Bedroom + Dan In The Heart Of Markham Unionville. Den Can Be Treated As 2nd Bedroom. Unobstructed South View, Steps To Viva Bus, Unionville High School. Restaurants/Shopping Centre/Groceries. Minutes To Major Highway/Go Train Station. Fridge, Stove, B/I Dishwasher, Washer & Dryer, All Window Coverings, All Elfs, 24/7 Concierge, Indoor Pool, Gym, Game Room, Sauna. (id:47351)
77 Celebrity Greens Way
Markham, Ontario
Enjoy luxury living at 77 Celebrity Greens Way, an exquisite 2-BR, home with finished basement + Kitchenette tucked within Swan Lake's gated community. Enjoy resort-style amenities: indoor/outdoor pools, tennis courts, and the exclusive SwanClub overlooking Swan Lake. Enjoy lake access with walking trails from the community. Just minutes away from a local art centre. The modern kitchen, spacious bedrooms, and a private backyard make this the ultimate retreat. Conveniently located near top-rated schools, shopping, and dining. Your dream lifestyle awaits in this exclusive enclave. Act now to secure your piece of Swan Lake paradise! (id:47351)
6 Howick Lane
Richmond Hill, Ontario
Discover luxurious living in this executive end unit townhouse, nestled on a private and expansivelot in Richmond Hill's coveted 'The Avenue' townhouse enclave by ELM Developments. This residenceboasts a custom-upgraded kitchen with stone countertops and continuous stone backsplash, while theend unit location ensures abundant light. Revel in the serene seclusion of the vast lot, and relishthe exquisite touches throughout, from hardwood floors to intricate moldings. Upstairs, spaciousbedrooms offer picturesque views, complemented by spa-like bathrooms. Outdoor entertaining is abreeze with the oversized & private backyard. Conveniently located near Richmond Hill's finestamenities yet ensconced in nature's beauty, this townhouse offers an unrivaled lifestyle. Fine custom-finishes throughout with smartphone features! Finished basement with family room addsample living space. Main floor bedroom has excellent accessibility features featuring a largewalk-in closet and a private ensuite washroom. (id:47351)
209 - 277 Souith Park Road
Markham, Ontario
Bright & Modern 2 Bedrooms & 2 Baths w/ South View (883 Sqft + Balcony 50 Sqft), 9 Ft Ceiling, Split Bedroom Layout | Located in Commerce Valley, Markham (Hwy 7 / Leslie), Minutes To Hwy 404/407, Go Station. Steps To Viva & YRT, T&T Supermarket, restaurants, and top schools including St. Robert S.S. (9.1/10)| Luxury Eden Park II Condo offers 24Hr Concierge, Indoor Pool, GYM, Party Room, Library, Game Room, Guest Suite. (id:47351)
110 Front Street E
Whitby, Ontario
This recently renovated 3+2-bedroom, 2 bathroom detached home in Port Whitby, situated on the corner of Front St/Brock st, presents a prime opportunity for investors and developers. Whether you're envisioning a high-performing live-work space, veterinary clinic, custom-built restaurant, or multi-unit long-term rental, this property is ideally positioned to generate strong income now and in the future. The spacious basement offers additional rental potential, providing even more ways to maximize returns. With Mixed use zoning (MU3), the possibilities are endless-live in it, rent it out, or explore various business ventures. Enjoy convenient access to Lake Ontario lakefront parks (just an 8-minute walk), community centers, shopping, and public transit, making this an ideal investment in one of Whitby's most desirable locations. Don't miss this exceptional opportunity! (id:47351)
105 Greenfield Crescent
Whitby, Ontario
This Is A Linked Property.Rare Exceptionally Remodelled & Renovated Home On High Demand Bluegrass Meadows! complete redesigned Open Concept Kitchen W/ Lots Of Upgrades/Storage. Quartz Counters/Backsplash, Ss Appliances. Hardwood Throughout, Reno'd Bathrooms, Freshly Painted, Finished Basement, Skylight, Long Driveway Park 3 Cars+1 Garage! Garage Also Has Upper Attic For Extra Storage! Walkable To Shops, Parks; Mins To Hwy 401, Restaurants, Supermarkets, Transit, Schools And Colleges!+ So Much More! ** This is a linked property.** (id:47351)
110 Front Street E
Whitby, Ontario
This recently renovated 3+2-bedroom, 2-bathroom detached home in Port Whitby, situated on the corner of Front St/Brock st, presents a prime opportunity for investors and developers. Whether you're envisioning a high-performing live-work space, veterinary clinic, custom-built restaurant, or multi-unit long-term rental, this property is ideally positioned to generate strong income now and in the future. The spacious basement offers additional rental potential, providing even more ways to maximize returns. With Mixed use zoning (MU3), the possibilities are endless-live in it, rent it out, or explore various business ventures. Enjoy convenient access to Lake Ontario lakefront parks (just an 8-minute walk), community centers, shopping, and public transit, making this an ideal investment in one of Whitby's most desirable locations. Don't miss this exceptional opportunity! (id:47351)
