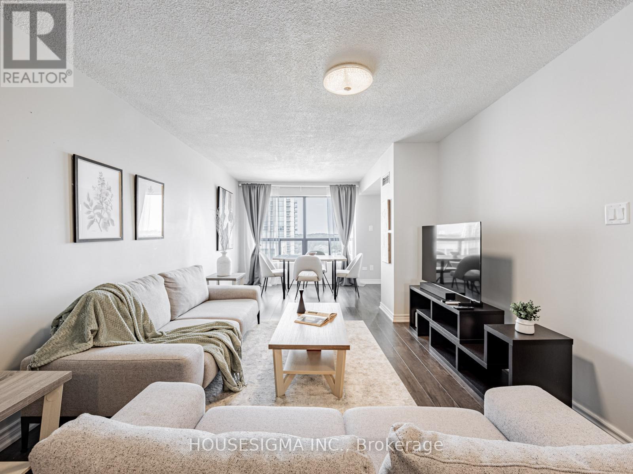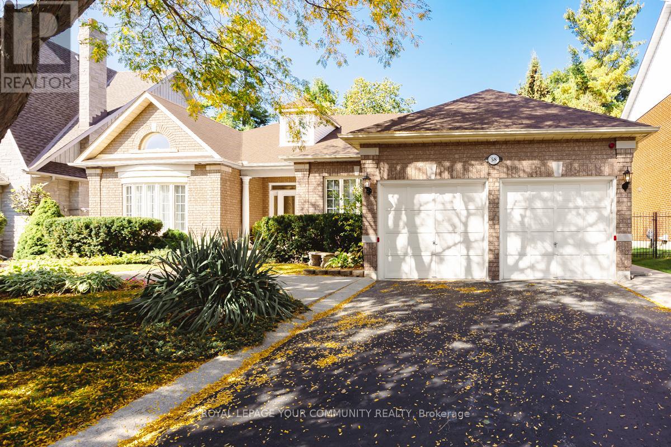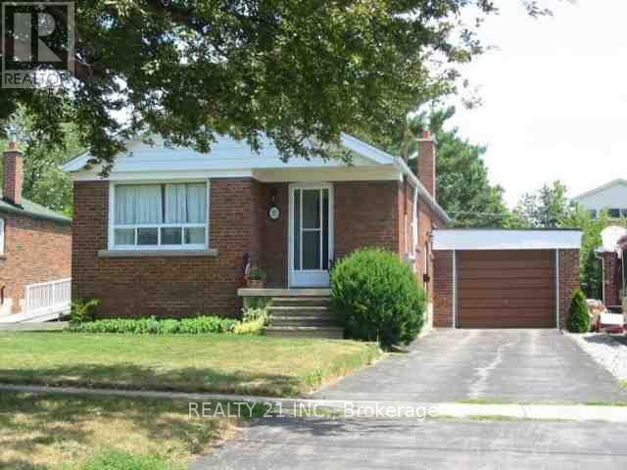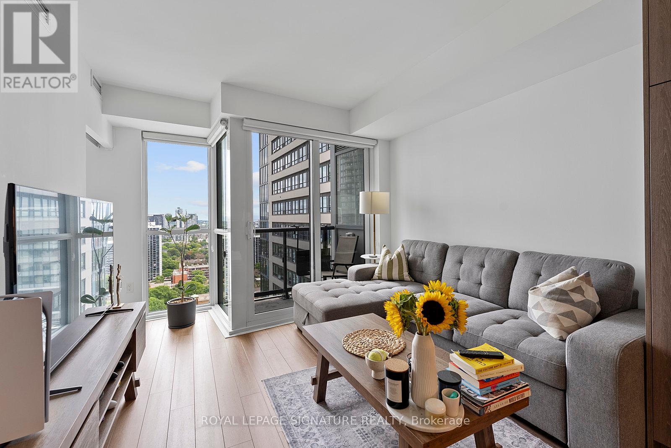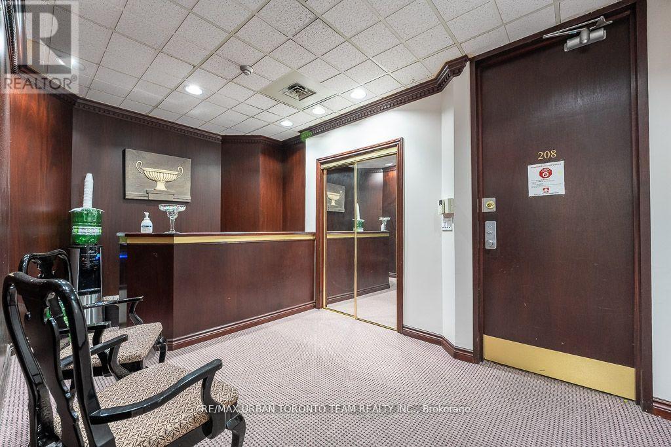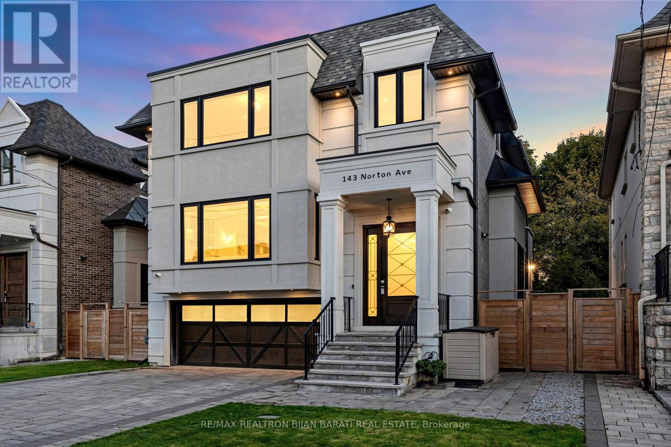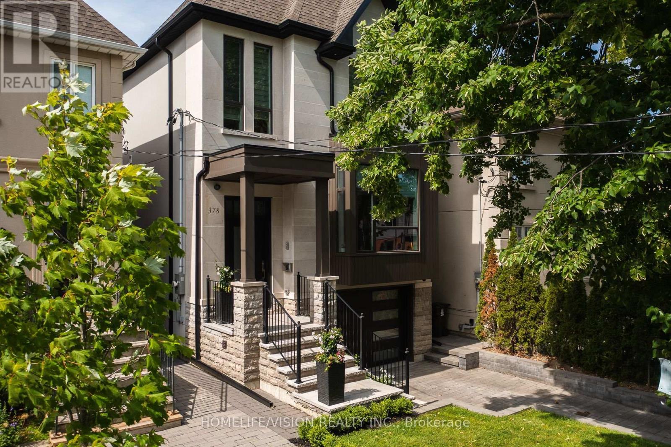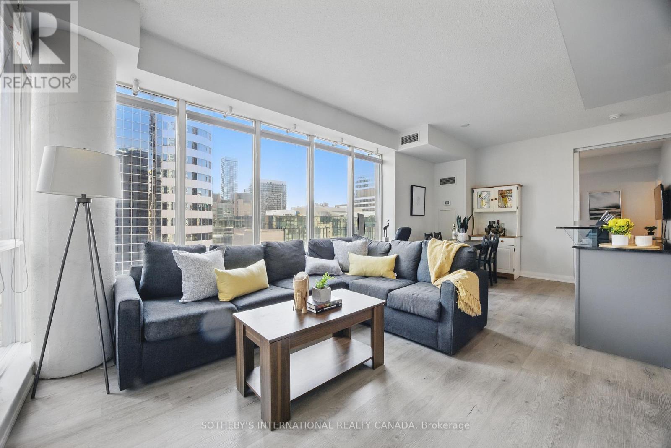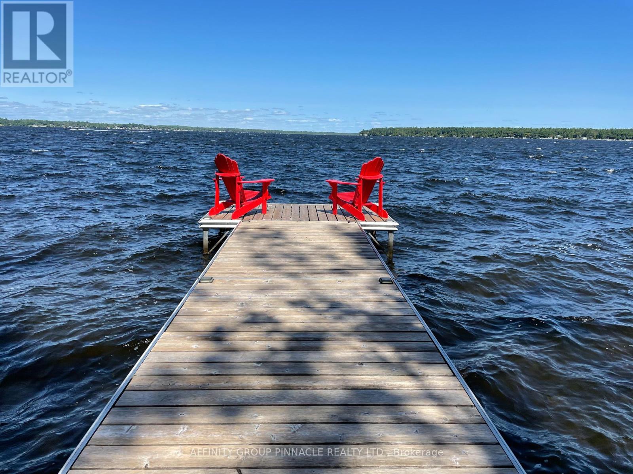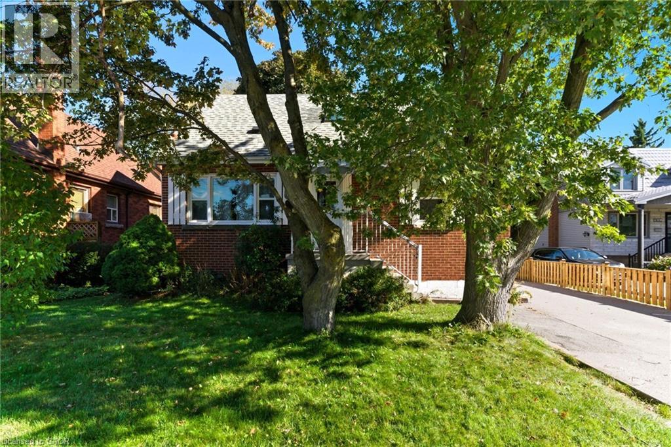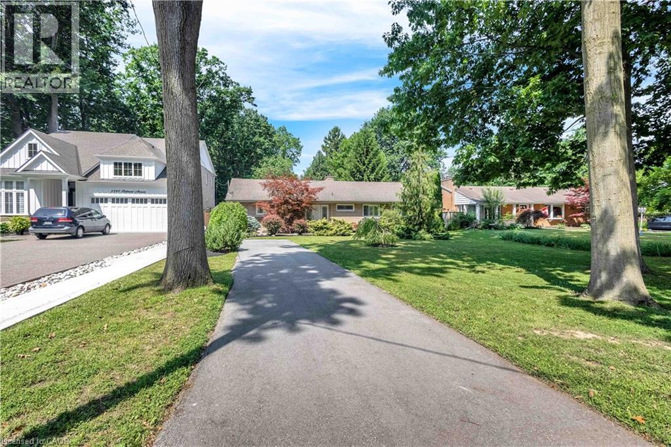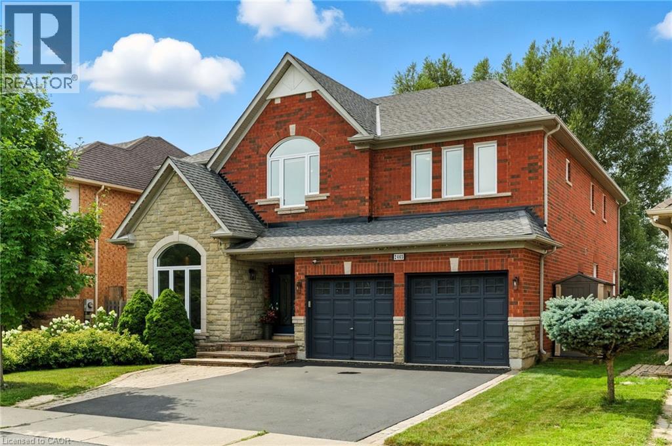703 - 39 Kimbercroft Court
Toronto, Ontario
PRICED TO SELL! Spacious & Fully Renovated 1+1 Condo In Prime Scarborough Location! This Move-In-Ready Unit Features A Bright Open-Concept Layout With Modern Finishes Throughout And A Generously Sized Den That Can Easily Function As A Second Bedroom, Home Office, Or Extension Of Your Living Space.Perfectly Located Just 3 Minutes To Hwy 401, Grocery Stores, Scarborough Town Centre, And Top-Rated Schools Like White Haven Public School And Agincourt Collegiate Institute, Close To Centennial College, Parks, Religious Centers, And The Upcoming LRT. Amazing Mix Of Diverse Restaurants Nearby.It Offers Great Amenities Such As A Tennis Court, Outdoor Terrace, Bike Storage, Concierge, And Abundant Visitor Parking. Spacious Laundry Room With Full-Size Washer & Dryer. (id:47351)
58 Brimwood Court
Pickering, Ontario
STUNNING CUSTOM-BUILT BUNGALOW on a cul-de-sac in the Exclusive Tall Trees Enclave, Pickering's Best Kept Secret. Steps from the Rouge Valley Nature trails, this immaculate Marshall built beauty boasts generous open living spaces with endless possibilites for various configurations suitable to your family. Every inch of this home has been thoughtfully crafted with Large Bay and Bow windows in principle rooms and with exceptional consideration for current and future uses; from additional bedrooms in the basement, home office space, recreation, games and loads of organized storage areas not to mention the envy of all DIYers and Craftsmen, a Huge Home Workshop its all right here!! From the elegant formal Living and Dining Rooms to the heartbeat of the Ginormous kitchen, this home built on a 138 deep lot, opens to the Patio and Professionally curated perennial garden where birds and wildlife share the heartbeat of the seasons. This winter, cozy up to the fire in family room while the family bustles around the kitchen. Soak in the Master/Primary Ensuite Jaccuzzi tub or lounge in the 24 x 13 Bedroom while looking out the Bay Window. On the fully finished Lower level many surprising opportunities await. Pool (table w/accessories included) in the Games area, drinks at the Wet bar or movies in the Entertainment area, with almost 2000 square feet of finished space, configure your exercise room, add additional bedrooms, or enlarge the home office, its all easy to do. EXTRA EXTRA EXTRA: 9 ceilings , crown molding, new hardwood floors, Kohler water conservation toilets, AC and Furnace (19), and a Double deep finished garage w/workbench. See Attachment for comprehensive list. (id:47351)
33 Vernadale Crescent
Toronto, Ontario
Approved Permit to Build Your Dream Home! Attention Builders, Investors, and Homeowners heres your opportunity to build your new dream home of approximately 3,000-4,000 sq. ft. on a fantastic 41 ft x 120 ft lot in the heart of Scarborough. This property comes with approved building permits ready for construction !Located within walking distance to the subway, SATEC High School, mosque, church, grocery stores, plazas, doctors offices, and more. 24-hour TTC service available right nearby convenience at its best! Don't miss this rare chance to bring your dream home to life in a highly desirable neighborhood. (id:47351)
2501 - 77 Mutual Street
Toronto, Ontario
Max Condos - where top build quality meets excellent management and central downtown location! This East-facing 1+den suite offers a bright and efficient 580 sq ft layout with no wasted space. Floor-to-ceiling windows bring in abundant natural light and showcase a clear, open view perfect for enjoying the morning sun. The spacious den provides flexibility for a home office or hobby space, while the integrated kitchen features quartz countertops, built-in appliances, and sleek cabinetry. With wide plank flooring throughout and a meticulous upkeep, this unit is move-in ready and designed for both comfort and style. Residents of Max Condos enjoy a full suite of modern amenities, including a 24-hour concierge, state-of-the-art fitness centre, yoga studio, business and study lounges, party room, and outdoor terrace. The building is known for its excellent management and thoughtful design, hallmarks of Tribute Communities reputation for quality. Located in the vibrant Church-Yonge corridor, you're steps from Toronto Metropolitan University, the Eaton Centre, Yonge-Dundas Square, St. Michaels Hospital, and the Financial District. Daily conveniences grocery stores, cafés, and restaurants are right at your doorstep, while Dundas subway station and multiple TTC routes ensure effortless connectivity across the city. Whether you're a professional, student, or investor, this suite offers the perfect combination of modern design, top-tier amenities, and unbeatable location in the heart of downtown Toronto. (id:47351)
208 - 120 Carlton Street
Toronto, Ontario
Client RemarksUnmatched Affordability Of Commercial Condo In The Heart Of Downtown Toronto, Professional Office space, 2 Blocks From Yonge & College Subway, Streetcar Stop At Door! Configured With Reception,Boardroom, Kitchenette, Common Area All With Ample Windows, Lots Of Storage. Building Has Many Amenities Incl: Pool, Gym Facility, Squash, Meeting Rooms, Security. Walk To Subway. **EXTRAS** Parking Spot Included, Include Security/Concierge, Use Of Rec Facilities (Gym, Pool, Sauna, Hot Tub, Squash/Racket Courts, Billboards, Board Rooms, Meeting Areas & Library). Hydro Extra. (id:47351)
143 Norton Avenue
Toronto, Ontario
Spectacular Custom Residence, Expertly Crafted, Beautifully Designed, and Conveniently Located In Coveted Pocket of Willowdale East, Steps Away From North York Centre, Best Ranked Schools (Earl Haig S.S & Mckee P.S), Mitchell Field Community Centre and All Other Amenities! This Elegant Home with 3,800 Sq.Ft Of Living Space( 2,734 S.F + 1,067 S.F (Basement and Home Theater)) Situated On A Southern Lot with a Fantastic South View Over the Green Yards Behind the Backyard, Perfect Choice for Yonge Starter Family!! This Beauty Features: Timeless Interior & Exterior Design with Superb Craftsmanship! High Ceiling: 10 Ft (in Main), 9 Ft (in 2nd), 12 Ft (in Office), 14 Ft (Foyer), and 10' (in Basement Rec)! Engineered Wide Hardwood Flooring, Layer of Crown Moulding, and Led Potlight, Panelled Wall, Coffered Ceiling with Ropelight, 4 Fireplaces, Designer Wall Units, Open Rising Staircase with Night Lights, Glass Railing and Skylight Above, Chef Inspired Kitchen with Quartz Countertop and Backsplash, State-Of-The-Art Appliances and Walk Out to Private Backyard with a Strong Deck (Porcelain Flooring and Engineering Structure). Large Open Concept Family Room. Main Floor Library! Stylish Powder Room. Stunning Primary Bedroom Retreat, Spa-Like 7-Pc Heated Flr Ensuite with Automatic Toilet, Steam Sauna, B/I Make Up Desk, and Walk-In Closets! Other 3 Family Size Bedrooms with 2 Full Bath (5 Pc Semi Ensuite and 4 Pc Ensuite), 2nd Flr Laundry Rm! Professionally Finished Walk-Out Basement Includes Large Recreation Room, Fireplace, Wet Bar, Nanny Room, 4-Pc Ensuite, 2nd Laundry (Roughed-In), Stunning Theatre Rm (Can Be Used as A Bedroom). Interlocked Driveway and Patio in Backyard! No Side Walk in Front! (id:47351)
378 Manor Road E
Toronto, Ontario
Welcome to 378 Manor Rd, a rare architectural gem nestled in one of Toronto's most coveted communities. Over 3400 sq ft. living space, created by architect owners with a passion for design, this home offers a unique blend of modern elegance and smart functionality. A truly rare opportunity with a private driveway, making the home wider than most newly built properties in the area. Designed for comfort and livability, the basement features heated floors powered by a dedicated boiler, with a ceiling height of 9.5 feet, matching the main level and enhancing the home's spacious, open feel. The second floor offers generous 8.5-foot ceilings, contributing to the light-filled and airy design throughout. Featuring 4+1 bedrooms and 4 bathrooms, the home includes a spa-inspired primary ensuite with a soaking tub, rain shower, and vessel sink. The stunning luxury kitchen is a true showpiece, featuring top-of-the-line Thermador appliances that blend seamlessly into the custom cabinetry. Designed for both beauty and practicality, the space includes six premium Richelieu pull-out pantries, offering smart, discreet storage solutions for the most organized chefs. A separate butler's pantry enhances the functionality, ideal for entertaining with a dedicated space for prep, storage, and cleanup. Oversized windows and two Velux skylights, strategically placed above the staircase from the main to the second floor, bring in abundant natural light. Additional highlights include top of the line Hunter Douglas blinds and tastefully designed millwork throughout, including a beautifully integrated custom wine cellar on the main floor. (id:47351)
1307 - 220 Victoria Street
Toronto, Ontario
Sophisticated Corner Suite Offering Elegance in the Heart of Downtown - Welcome to Unit 1307 at 220 Victoria, The Opus at Pantages. Experience a rare opportunity to live in a corner suite that seamlessly combines elegance, natural light, and refined urban living. This 2+1-bedroom, 2-bath home spans 1,069 sq. ft. of thoughtfully designed space and features a 137 sq. ft. balcony with stunning southwest city views. Floor-to-ceiling windows fill every room with natural light and highlight the open-concept living and dining areas, perfect for effortless entertaining or enjoying peaceful evenings at home. The modern kitchen is beautifully equipped with full-sized stainless steel appliances. The versatile den can be used as a home office or a cozy guest retreat. Recently painted and meticulously maintained, the suite offers excellent layout flexibility, two full bathrooms, an owned parking spot, and the convenience of all utilities included. Located within a safe, secure, and boutique-style building, residents enjoy a 24-hour concierge, a recently renovated rooftop terrace with BBQ and breathtaking Toronto views, a stylish party room with a kitchen, games, media and meeting rooms, and visitor parking. Friendly neighbours and a welcoming community atmosphere make this building a private oasis in the heart of downtown. Just steps from the Eaton Centre, Sankofa Square, world-class theatres, renowned restaurants, hospitals, TMU, and TTC access, Unit 1307 presents a unique opportunity to embrace downtown living with sophistication, style, and unmatched convenience. Every detail in this home reflects thoughtful design and urban elegance, offering a lifestyle that is both vibrant and peaceful, private yet connected to the best of Toronto. (id:47351)
1 Rose Street
Kawartha Lakes, Ontario
Dream waterfront cottage at 1 Rose St, Kawartha Lakes a move-in-ready 3-bdrm, 1 bth, cottage with year-round municipal services (excluding sewer and water). Boasting 87 feet of weed-free Sturgeon Lake shoreline, with an aluminum docking system. Step inside to a cozy living area featuring a dining room & family room with an air-tight wood stove for chilly nights. Fully insulated walls & ceiling ensure year-round comfort. A sliding glass door opens to a patio where you can take in unforgettable sunsets over the lake. The tall white pines provide privacy & rustic cottage country Canadian feel. Bonus amenities include a renovated & insulated bunkie, Sylo bar with deck for entertaining, drilled well, & improved driveway. Enjoy direct access to multiple communities via the Trent Severn Waterway. (id:47351)
425 Upper Gage Avenue Unit# 1
Hamilton, Ontario
Modern 2 level, 3-bedroom, 1.5 bathroom unit for rent. The open concept living/dining with electric fireplace is perfect for cozy evenings. The stunning kitchen features stainless steel appliances, modern white cabinetry, stone countertops and a direct view of the large rear yard. A bathroom and bedroom compete this main floor. Upstairs you will find two more generous sized bedrooms and 4PC bath. This unit features detached garage INCLUDED, two private parking spots and shared laundry on site. Tenants to pay 70% utilities. Ready for rent November 1st, 2025, with min, 1 year lease. Application, Credit check, references required. Located in a prime location, walking distance to the Juravinski Hospital, trails and all major amenities! (id:47351)
5585 Belmont Avenue
Niagara Falls, Ontario
Welcome to 5585 Belmont Avenue your opportunity to own a spacious, well-maintained sprawling bungalow nestled on an impressive 74 x 221 mature treed lot in the heart of Niagara Falls. Offering nearly 1,600 sq. ft. of comfortable main floor living, this home was originally designed with four bedrooms and is currently configured as three generously sized bedrooms, easily convertible back to suit your needs.Step inside to discover beautiful laminate floors throughout, an inviting living room complete with a cozy gas fireplace, and oversized primary rooms that provide incredible flexibility for your lifestyle. The finished basement extends your living space with a large recreation room featuring a wood-burning fireplace, a full three-piece bathroom, and ample storage for all your seasonal items and hobbies.Whether its backyard soccer games, family barbecues under the mature trees, or quiet evenings by the fireplace, this property offers the space and setting to create lasting memories. Recent updates include a new furnace and A/C (2021) plus a security alarm system for added peace of mind.Ideally located just steps from Lundys Lane, with quick access to highways, schools, shopping, and all major amenities, this home truly combines location, potential, and lifestyle. Don't miss your chance to make this rare Niagara Falls property your forever home book your private showing today and start envisioning your life at Belmont Avenue! (id:47351)
2465 Whistling Springs Crescent
Oakville, Ontario
Welcome to this beautifully upgraded property offering over 3300 sq ft of elegant living space, situated on a large pool sized ravine lot with a private and peaceful backyard retreat, in one of Oakville's most sought after neighbourhoods. From the moment you step inside, you'll appreciate the thoughtful finishes and spacious layout designed for both comfort and style. Featuring soaring 9ft ceilings throughout and 18ft ceilings in the great room, the beautiful main floor features an upgraded floor plan with an oversized dining room and a refreshed kitchen that boasts newly refinished cabinets and updated hardware (2025), and a warm, inviting feel that blends seamlessly into the main living areas. The home features 4 generously sized bedrooms, each with its own ensuite privileges, perfect for growing families or guests. The fully finished basement is ideal for entertaining, with a large recreation room fitted with a beautiful gas fireplace that is the focal point of the room, bonus bedroom with oversized windows and ensuite bathroom, and ample storage. This home features ample upgrades including newly installed high efficiency triple pane windows on the main and upper levels (2022), newer appliances, remodeled laundry and powder rooms, hypoallergenic carpet on the upper level (2022), and a beautifully finished cedar deck. The large double-car garage features bonus steel cabinets with ample storage for tools and accessories, perfect for any handyman. Whether you're hosting friends or enjoying quiet evenings at home, this home offers the perfect setting. Enjoy the tranquility of ravine views while being close to all amenities, schools, Oakville Trafalgar Memorial Hospital, and commuter routes. This is the lifestyle upgrade you've been waiting for! (id:47351)
