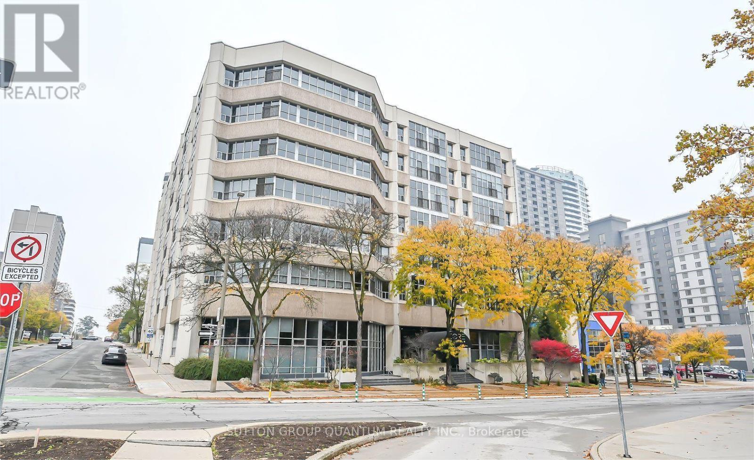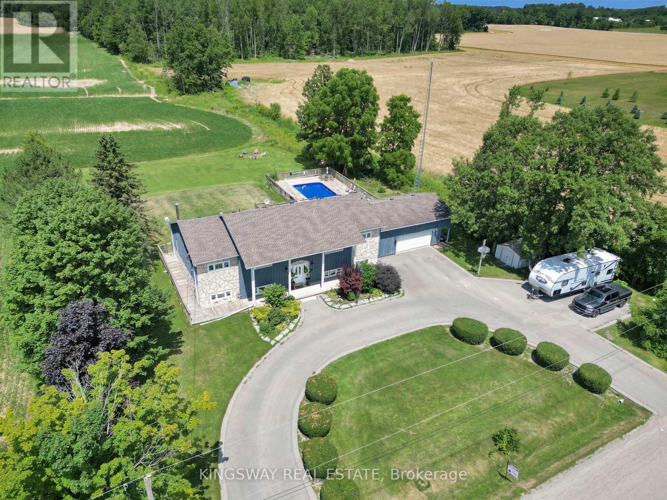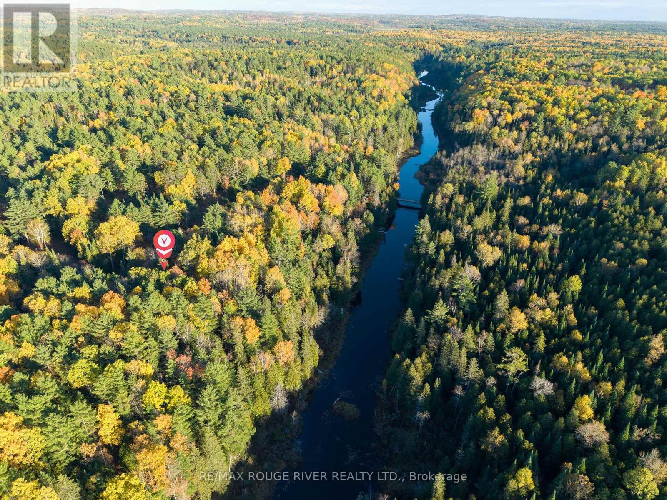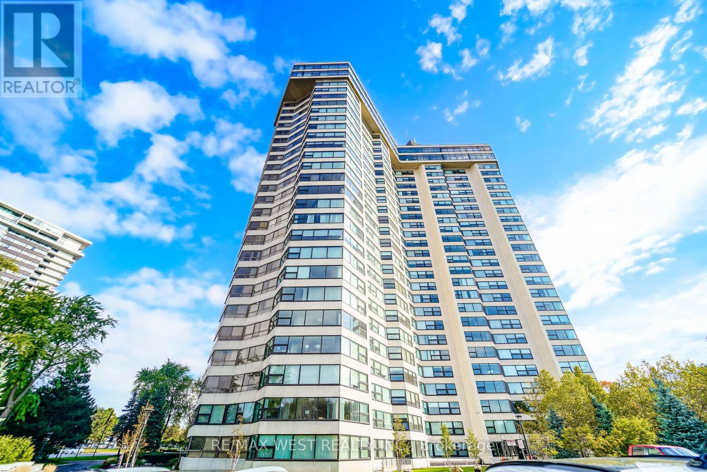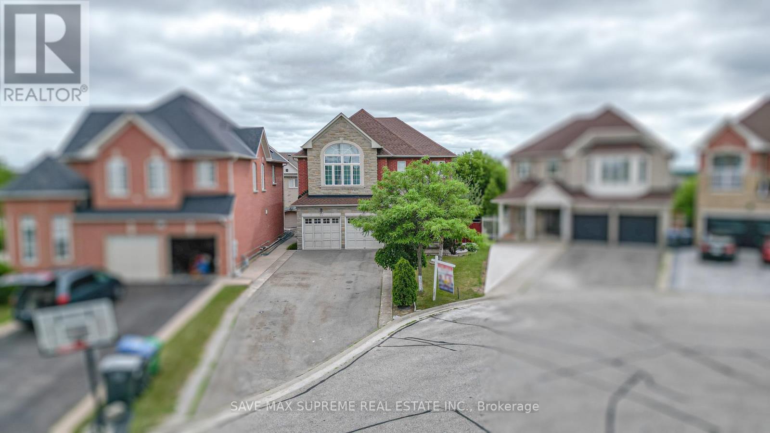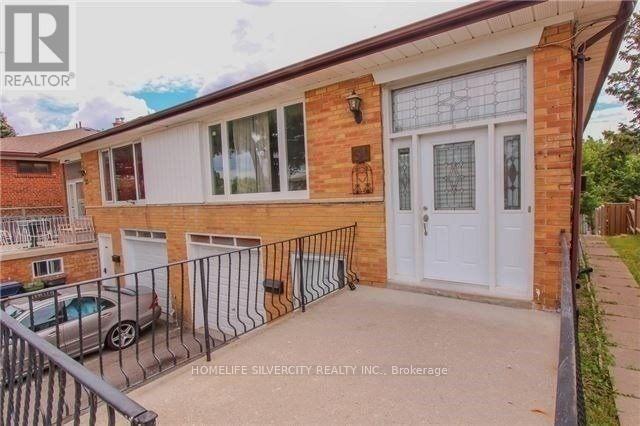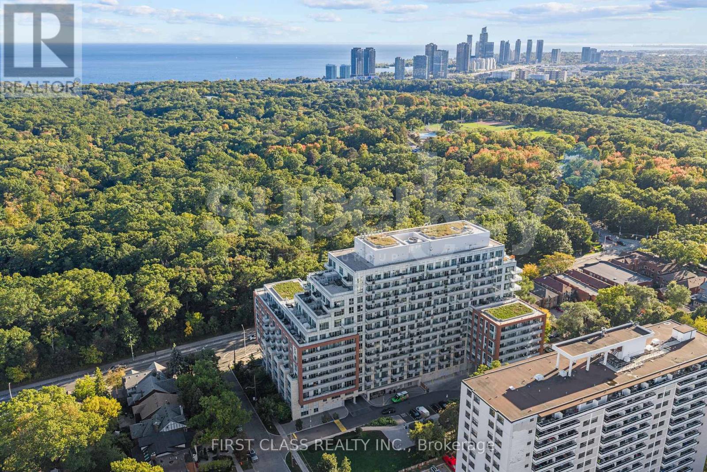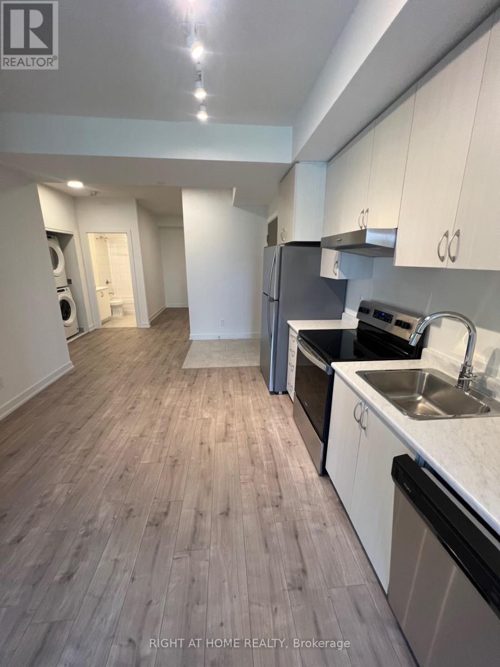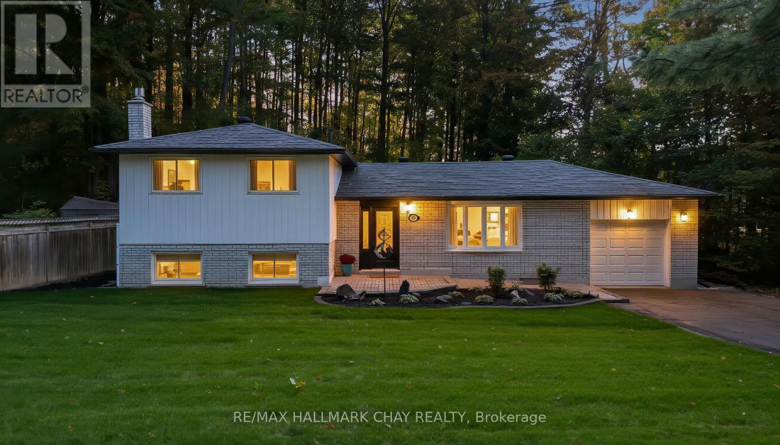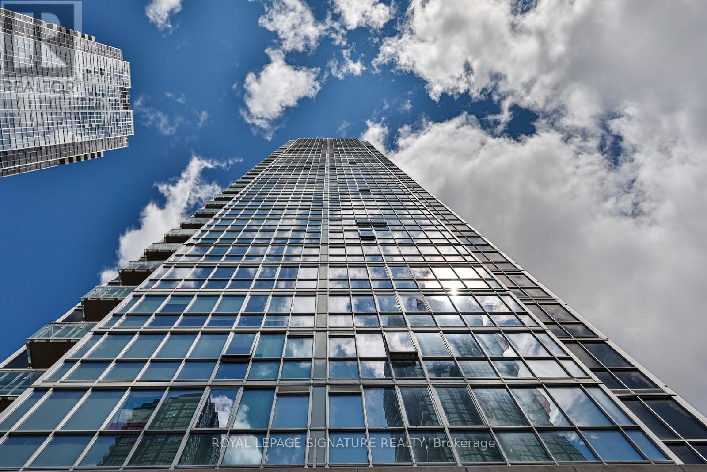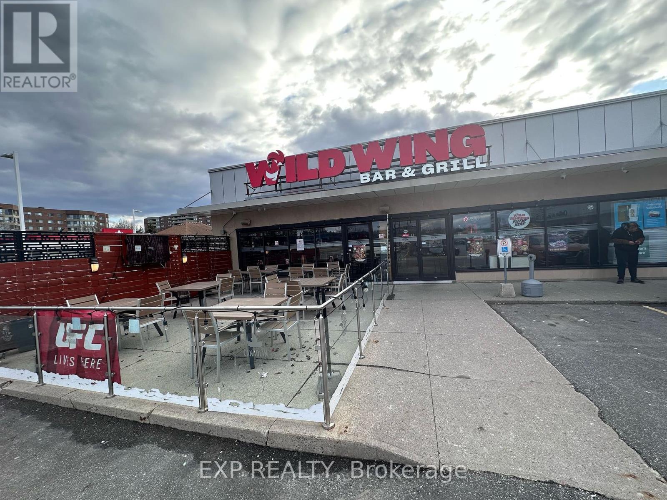9 - 116 Hidden Lake Road
Blue Mountains, Ontario
Nestled on 5 serene acres, Hidden Lake offers a tranquil and friendly community centred around a stunning private 1-acre lake. Beyond the swimmable, trout filled lake, enjoy resort style amenities shared with fellow homeowners: a sun-drenched outdoor pool, tennis/pickleball court, trampoline for the kids, fire pit, and a sprawling field perfect for soccer or frisbee. A private gate connects you directly to the Georgian Trail - ideal for biking, hiking, x-country skiing, with a short stroll to beautiful Georgian Bay. Home #9 is an entertainer's dream - with 4 bed/4 baths, almost 3,000 sq ft of living space plus 400 sq ft of outdoor decks. Step in through the welcoming foyer to a spectacular view of the Hidden Lake through the open concept main floor. A large kitchen with breakfast bar & dining area flows seamlessly into the living room and out to the deck, perfect for gatherings. $100k spent on newly renovated bathrooms, sleek kitchen counters, skylight, pot lights, door hardware, Envirotech roof, new furnace & central air make this home modern & comfortable. Highlights - main floor large private bedroom or office, 2 newly rebuilt & waterproofed decks off the 2nd floor bedrooms, a retractable motorized awning on the back deck & Level 2 electric car charge outlet in one of the two private driveways beside the home. Waterproofed finished basement with 3-piece washroom, guest bedroom, games & media room, laundry & storage. As a common elements condo, homeowners share costs for the grounds & amenities, making this an amazing opportunity for all-season turn-key living. Evening cocktails overlooking the pond, morning pickleball tournaments followed by cannonballs off the diving tower, biking the Georgian Trail into Blue Mountain Resort or the town of Thornbury - your resort life has never been better! Minutes to ski hills, beaches, golf courses, hiking trails, and more. Life Peaks Here! (id:47351)
307 - 66 Bay Street S
Hamilton, Ontario
Location, Location!! Hamilton GO and Hess Village within few minutes. This 1 bedroom condo offers 628 sq ft of open concept living in the Core Lofts building. One (1) locker on level "A". Ensuite laundry room. Nice living room with Juliet balcony and eat-in kitchen. Good size bedroom with mirror double door closet. Polished concrete floors through out. Excellent location!!! Steps to Farmers Market, Jackson Square, First Ontario Centre, Concert Hall, Art Gallery of Hamilton. Across the street from City Hall!!! Building amenities are: gym, bike room, meeting room, party room and rooftop patio with BBQs available. (id:47351)
2529 Norman Road
Hamilton, Ontario
Welcome To This Beautiful Oases On Over Half Acre Land ,16x32 Inground Pool With New Liner.NoNeighbours On Back Only Open Fields.Absolutely Gorgeous Country Home With Breathtaking ViewsOnly 10 Mins From Cambridge.6 Bedrooms Raised Bungalow With Many Updates Including 2 Year OldHeat Pump(AC/Heater 8 Years Label/Parts Warranty)2 Year Old Septic Pump,Water Pump,WaterSoftener,HWT, Duel Sump Pump With Backup Battery,Replaced Well Pump.Driveway Done Less Than 5Years Ago With Parking For 10 Cars ,Armour Stone Surrounding The Garden.Open Concept KitchenWith Granite Countertop And Large Island.Beautiful Hickory Floor On The Main Floor.CommercialGrade Vinyl Throughout The Basement.3 Bedroom Basement Apartment With Kitchen And SeparateEntrance.Fully Insulated And Heated 2.5 Car Garage.Unwind On Newly Renovated Huge Raised DeckWith Sunset Views.Perfect For Family Gatherings And Entertaining. (id:47351)
23 Egan Lane
Bancroft, Ontario
Welcome to 23 Egan Lane, a cozy 3 season furnished cottage nestled in the heart of Bancroft's beautiful cottage country. This 3-Bedroom, 1-bathroom retreat sits on a spacious 119.45 x 249.75 ft lot, offering privacy, tranquility, and direct access to the peaceful riverfront. Inside, the cottage features a brand new kitchen (2024), propane fireplace, and laminate flooring throughout. All major updates were completed in 2024, including new well, septic, plumbing, electrical, and hot water heater, ensuring comfort and reliability for years to come. The cottage comes furnished and includes a fridge, stove, and over-the-range microwave. Windows were replaced in 2011, providing a bright and efficient interior. Step outside to enjoy the large wrap around deck surrounded by nature, or make use of the 12' x 16' shed featuring a single garage door and electrical-perfect for extra storage, hobbies, or your outdoor gear. Located just minutes from Bancroft's shops, restaurants, and lakes, this charming property offers the perfect blend of comfort, privacy, and rustic charm. Whether you're looking for a weekend escape or seasonal getaway, 23 Egan Lane is the ideal place to unwind and enjoy cottage life. (id:47351)
1709 - 1300 Bloor Street
Mississauga, Ontario
Elegant Living above the City. Experience the height of luxury in this spectacular 2-bed, 2-bath condo in a Prime location in Mississauga. Easy commute to Highway 427, QEW, highways 401, 400 & 410, and public transit (bus and Go Train) This Building is surrounded by parks, schools and recreational centers. The spacious open-concept 1300 plus square feet layout flows seamlessly into a sun-drenched solarium, perfect for morning coffee or evening relaxation while taking in breathtaking skyline views. Featuring timeless finishes and generous living spaces, this home exudes comfort and sophistication. Approx 30k spent and paid in advance for all new windows in the unit to be installed. Under ground parking garage includes indoor car wash and multiple EV chargers. All utilities included - hydro, water, internet, parking, and locker is available to rent - ensuring effortless living. Residents enjoy exclusive access to an array of premium amenities including an indoor pool, gym, rooftop terrace, tennis courts, indoor billiards and golf, party & conference rooms, Banquet Room and 24-hour concierge. A rare opportunity to own in a prestigious building known for its elegance, community, and unbeatable location. (id:47351)
4 Ozark Court
Brampton, Ontario
A rare gem nestled in a sought-after neighborhood near Steeles and Chinguacousy! This beautifully maintained detached home offers the perfect blend of luxury, space, and functionality, making it ideal for families or savvy investors. The main floor showcases a thoughtfully designed layout with a combined living and dining area, perfect for hosting guests or enjoying family dinners. The separate family room offers a cozy space for relaxing and unwinding, featuring large windows that bring in an abundance of natural light and beautiful views of the ravine.The open-concept kitchen is a chefs dreamequipped with granite countertops, stainless steel appliances, a center island, and ample cabinetry for storage. A walkout to the deck provides a seamless indoor-outdoor experience, ideal for entertaining or enjoying your morning coffee while overlooking the serene ravine lotno rear neighbors! This home features 4 generously sized bedrooms and 3 full washrooms on the second floor, offering comfort and convenience for large or growing families. The primary bedroom includes a luxurious ensuite and walk-in closet, while the additional bedrooms are equally spacious with access to full bathrooms, making mornings a breeze.One of the standout features of this property is the walkout legal 2-bedroom basement apartment, complete with a private entrance. Whether youre looking for rental income, multigenerational living, or guest accommodations, this space offers unmatched flexibility and value.With its double car garage with Over Size Drive Way perfect to park 6 Cars, prime location, and proximity to schools, parks, shopping, transit, and major highways. Don't miss the chance to call this exceptional home yours! (id:47351)
Basement - 31 Lakeland Drive S
Toronto, Ontario
Two Bedrooms Walkout Basement/Backs onto Humber River in a Quite Neighborhood, Perfect for Professionals Small Family. Ensuite Laundry. Close To Humber College, TTC, Albion Mall, Pool and Health Club. Close To Hwy 401,407,427 and 27, Pearson Airport, Woodbine Mall, Hospital, Schools, Grocery Stores, Banks, Worship Place and much more.The walk-out basement is vacant , showing any time with Lock Box. (id:47351)
1020 - 1830 Bloor Street W
Toronto, Ontario
Live Across High Park In One Of Toronto's Most Desired Buildings! This Spectacular 1 Bedroom Executive Suite At High Park Condominiums Boasts An Upgraded Kitchen W/ Quartz Counters And Kitchen Island. Enjoy A Large Private Balcony With Sunset Views. High Park Features 398 Acres Of Outdoor Green Space! The TTC Subway Line, Rabba Grocery And More At Your Doorstep.Enjoy 18,000 sq. ft. Of Sophisticated Indoor & Outdoor Amenities Including: Concierge, Rock Climbing Wall, Weight Studio, Theatre, Sauna, Garden, Cardio Studio, Indoor/Outdoor Yoga & Pilates Studio, Party Room, BBQ, Outdoor Lounge, Billiards Room (id:47351)
202 - 10 Wilby Crescent
Toronto, Ontario
LOCATION**LOCATION** "THE HUMBER" CONDOMINIUM UNIT with 751 Sq/ft Living Space. Great Location! Bright 1+1 Bed 2 Washrooms, Large Washrooms And Large Windows In The Heart Of Weston Community, Open Concept, Tons Of Sunlight. Steps To TTC, Weston Go Station, Hwy 401 & 400. Close to grocery shopping/restaurants/school/park and More. (id:47351)
53 Doran Road
Springwater, Ontario
PRESENTING 53 Doran Road in Springwater's sought-after Midhurst community. Nestled amongst established gardens and Mother Nature's stunning fall canopy - this 91' x 212' foot lot offers incredible curb appeal and privacy. Midhurst offers peace, quiet, tranquility - yet is ideally situated just minutes from key commuter routes, public transit, GO Train service - and all the amenities any busy household might require! Schools, parks, boutique and big box shopping, services, fine and casual dining, recreation centres, library - all within Simcoe County where you can enjoy the four season recreation it offers - trails, golf, skiing, biking, hiking, seasonal lake fun! Over 2,000 sq.ft. of finished living space throughout this split level detached 3+1 bedroom home, with the added privacy of being surrounded by mature forest . Tasteful neutral decor throughout, showcasing a balance of design, function and efficient use of space. Convenience of carpet-free flooring for easy maintenance. Open concept main level highlights the renovated kitchen with stainless steel appliances, centre island, gas range and custom range hood, stunning tile backsplash, modern white cabinetry. Living room and dining room flow with an ease for entertaining or valued family time. You will appreciate the clear sight lines from the front yard to the private rear yard - kids playing, dogs running. Private zone upper level offers three generous sized bedrooms, updated main bath. Full finished lower level with warmth of the gas fireplace, featuring brick mantle with chalet vibes, to take the chill out of the cooler days to come. Convenience of 3 pc bath for family, guests. Lower level finished living space offers versatility - bedroom, home office, study zone, exercise room - the choice is yours! Large landscaped lot offers an abundance of parking for family, guests, RVs, etc. Rear deck for al fresco entertaining, plenty of outdoor space for family fun and games. (id:47351)
2105 - 2916 Hwy 7
Vaughan, Ontario
Welcome to Nord West Condos! Bright and spacious 1-bedroom + den, 2-bath suite in the heart of Vaughan. Professionally painted with an open-concept layout with high ceilings, floor-to-ceiling windows, and modern finishes throughout. Contemporary kitchen with stainless steel appliances, quartz countertops, backsplash and ample storage. Generous primary bedroom with ensuite bath and large closet. Den offers perfect space for office or guest area. Two full baths and a great view of the city overlooking the park from your x-large 100 sqft plus W/O balcony. Parking space and combined Private larger/upgraded locker included for added storage and convenience. Steps to VMC subway, mins to HWY 400/407 and loads of shopping and entertainment options nearby. Excellent Bldg Amenities include: 24Hr Concierge, Security, Gym, Indoor Pool, Guest Suites, Party Room, Rec Room, Rooftop Terrace, Pet Spa & More. This is a Great unit in an amazing building in a thriving community book your showing today! (id:47351)
9580 Yonge Street
Richmond Hill, Ontario
An incredible opportunity to own a thriving franchise restaurant located in one of the busiest, high-foot-traffic plazas on historic Yonge Street, surrounded by vibrant retail and constant passerby exposure. This completely turn-key business offers approximately 2,950 sq. ft. of beautifully renovated space with seating for 150 guests, including a welcoming patio. Recently updated to reflect the modern franchise theme, the restaurant boasts a newer sign, LLBO license, and a fully equipped commercial kitchen, along with over $30,000 invested in new freezers and HVAC systems for peace of mind and operational efficiency. The spacious interior features an open layout with high ceilings, a large bar, multiple seating zones, and private screen suites perfect for hosting events or private gatherings. Supported by a well-trained staff, this business benefits from strong and growing brand equity, a loyal repeat clientele, and consistent online engagement, making it a rare chance to step into a profitable, well-established operation in a premium location. Lease is valid until September 2026 with 5 years of renewal available. (id:47351)

