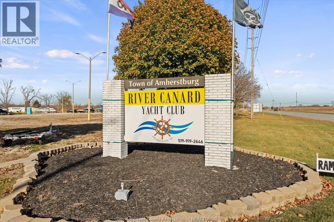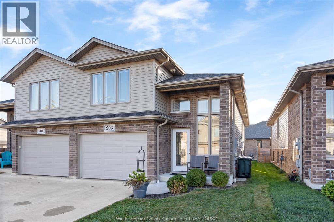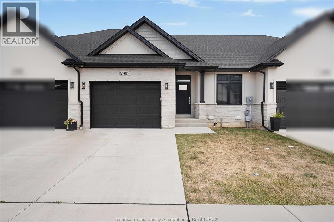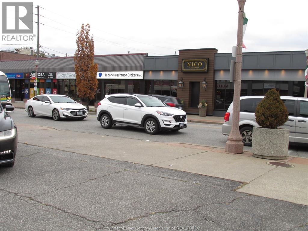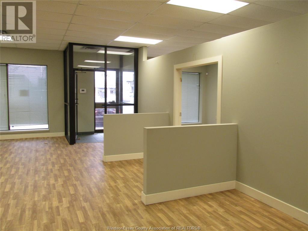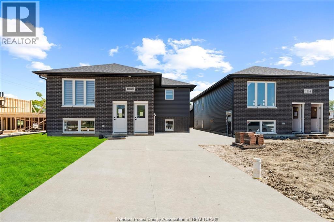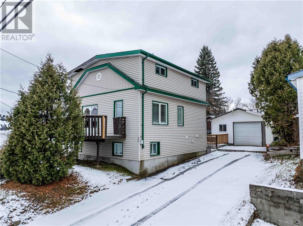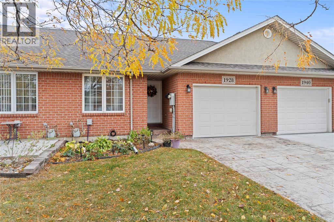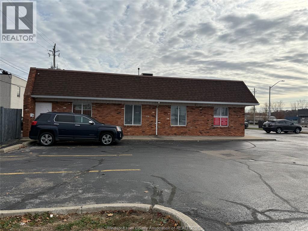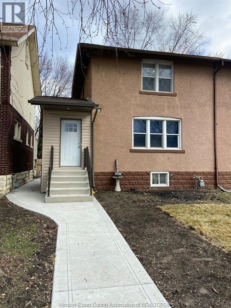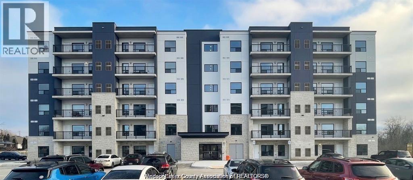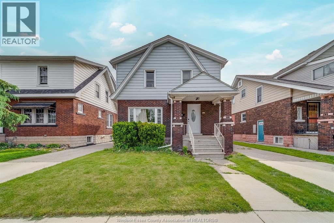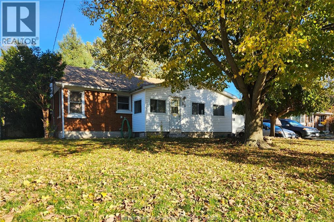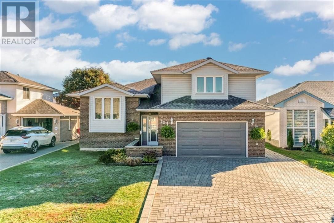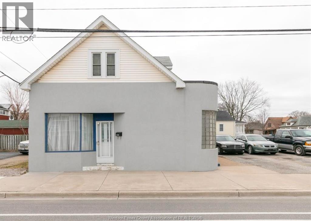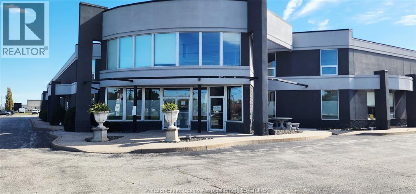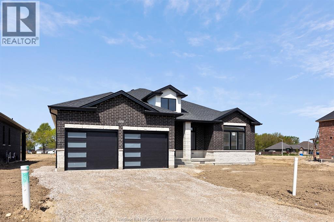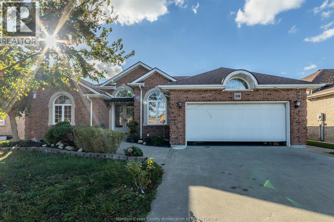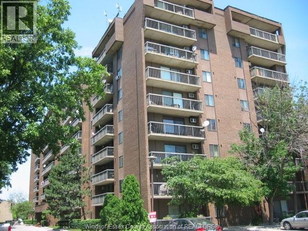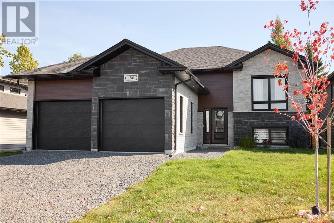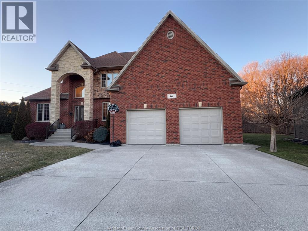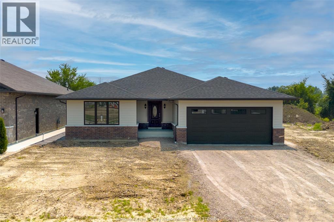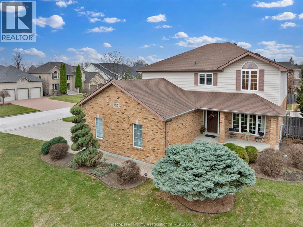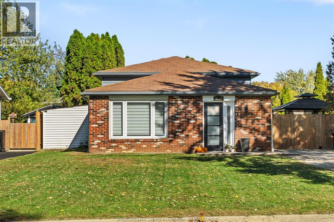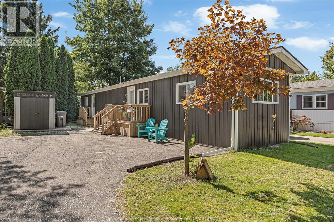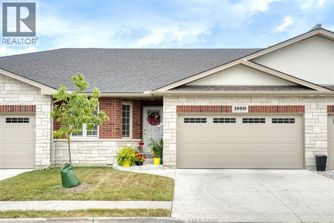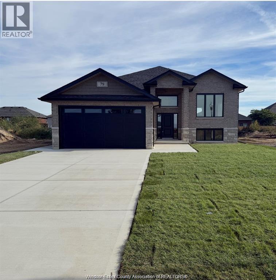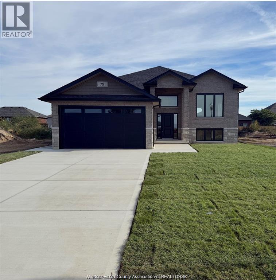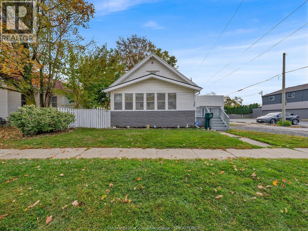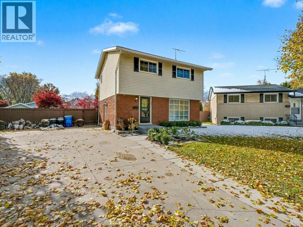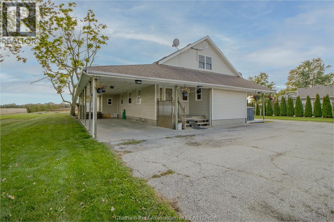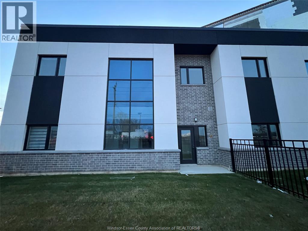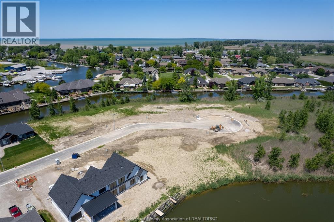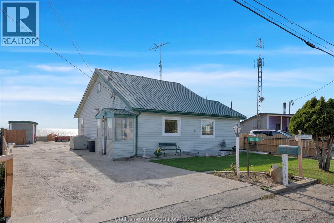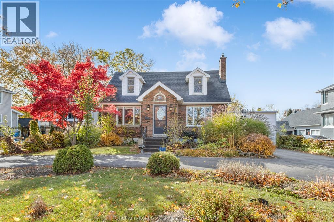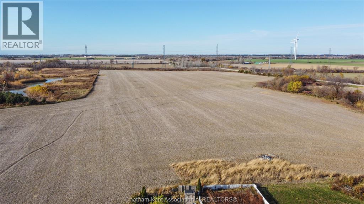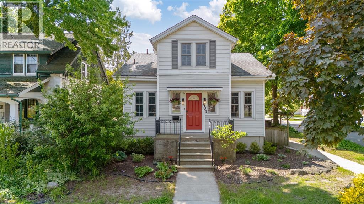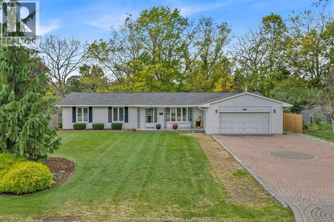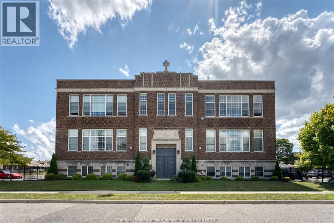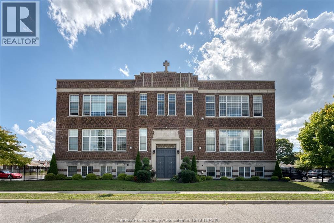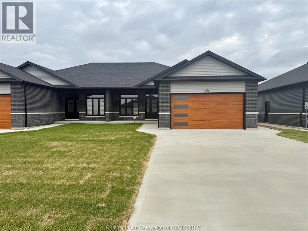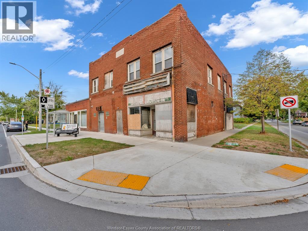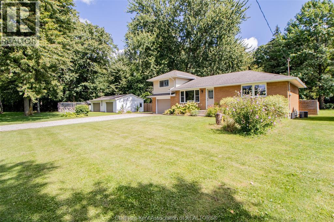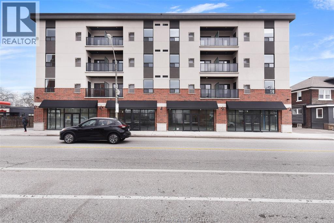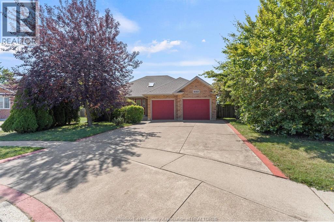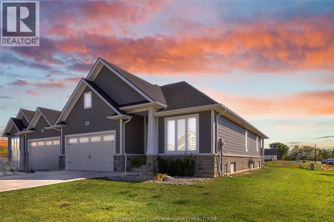1500 Front Road North
Amherstburg, Ontario
River Canard Yacht Club marina, approx 13-acre parcel w/104 boat wells, incl maintenance bldg, washrooms w/holding tank, & administration office. Abutting Ranta park (park not incl in sale). Excellent location at the north end of town. marina is well maintained. Originally developed by the the federal gov't the marina is approx 4.2 miles north of town centre w/104 boat slips w/bath facility. See REALTOR® for addt'l info. (id:47351)
203 Adams
Amherstburg, Ontario
Welcome to 203 Adams, a beautifully designed 3-bedroom, 3-bath semi-detached home in sought-after Amherstburg. This stylish property features a spacious primary suite with an ensuite bath and California closet organizers, plus a second bedroom with a walk-in closet. Enjoy quality finishes throughout including granite counter tops, hardwood, ceramic, and vinyl plank flooring. The open-concept living area boasts a coffered ceiling and leads to a sunny deck-perfect for relaxing or entertaining. Additional highlights include gas heating, central air, an attached garage, and a concrete driveway. A perfect blend of comfort, function, and modern elegance awaits! (id:47351)
2398 Barkley
Windsor, Ontario
Step into luxury at 2398 Barkley, a beautifully finished 2-bedroom, 2-bathroom ranch townhouse in a prime east Windsor. This elegant home features a custom kitchen with an oversized quartz island, flowing into a bright great room with gas fireplace and a dining area that opens to a spacious covered patio. The primary suite includes coffered ceilings, a large walk-in closet, and a stunning ensuite with a ceramic and glass shower. With 9-foot ceilings, engineered hardwood floors, detailed trim, and a main floor laundry room, every inch is thoughtfully designed. Lawn care and snow removal are covered with a $95/month fee, and the sodded yard with sprinkler system is included. Seller is open to finishing the basement before closing at an agreed price. Seller reserves the right to accept or reject any/all offers for any reason. (id:47351)
501-541 Erie St E + 1014-1018 Howard
Windsor, Ontario
COMMERCIAL PLAZA THAT IS FULLY RENTED AND LOCATED ON THE CORNER OF ERIE AND HOWARD HAS A TOTAL BUILDING AREA OF 8,200 SQUARE FOOTAGE (PLUS A FULL BASEMENT). 4 COMMERCIAL TENANTS AND A PAVED LOT IN THE BACK THAT HAS PARKING AVAILABLE FOR OVER 25 CARS. EXCELLENT OPPORTUNITY IN THE GROWING AREA OF ERIE ST. VENDOR TAKE BACK FOR QUALIFIED BUYER. (id:47351)
1275 Walker Road Unit# 9
Windsor, Ontario
1700 SQ FT OF OFFICE/BUSINESS AVAILABLE, LOCATED ON A PRIMARY ROAD IN AN ACTIVE RETAIL/BUSINESS AREA. SUITABLE FOR ANY KIND OF OFFICE OR BUSINESS USE. LOTS OF PARKING AVAILABLE: CUSTOMERS PARK FREE , EMPLOYEES PARKING ACROSS THE STREET. TENANTS PAY UTILITIES GAS & HYDRO. WATER IS PAID BY LANDLORD FOR A NORMAL USAGE. (id:47351)
1837 Meldrum Unit# 1
Windsor, Ontario
Spacious 3 bdrm 2 bath upper/main floor unit in approx 1 year old Raised Ranch style two unit building with modern decor located in newer desirable Meighen Heights Development three blocks west of Central Ave, a short walk to Windsor Assembly Plant. Features a large living and dining room, nice size kitchen with pantry, quartz counters and Stainless Steel appliances. Master bedroom has ensuite bath and walk-in clst. In suite Laundry. This is a must see! Walking distance to Ford Test Track Park, schools, churches and shopping. Only one block from public transit. This is a perfect family community in a great central location. Utilities are in addition to the rent. Call for you personal showing. 24 hours notice for all showings. (id:47351)
33 Church
Garson, Ontario
Looking for a thoughtfully renovated home in Garson that is truly move-in ready? Then 33 Church Street is ready for you. This beautiful 4 bedroom home offers a large kitchen with a ton of cupboard and counter space. The open concept main floor will make it easy to entertain the whole family with a large dining room and living room with a walk out onto the second story balcony. The fully finished basement also includes a private entrance from a second driveway, so there will never be a disagreement over a parking spot again. Outside you can enjoy your morning coffee on the deck in a fully fenced in backyard or tinker to your hearts content in the large detached garage. Don't miss your chance to own this beautifuly renovated home, reach out today to schedule your private showing. (id:47351)
1928 Questa Drive
Windsor, Ontario
RANCH STYLE TOWNHOUSE IN PRIME BANWELL AREA AVAIL FOR MIN 1 YR LEASE. ALL HARDWOOD AND CERAMIC FLOORING THROUGHOUT, ALL FRESHLY PAINTED, 2 BEDROOMS, 1.5 BATHS, MAIN FLOOR LAUNDRY, FULL BASEMENT, NO REAR NEIGHBOURS, INCLUDES ALL APPLIANCES. GRASS CUTTING AND SNOW REMOVAL ARE INCLUDED. AVAIL AS EARLY AS JAN 1ST, 2026. 2500 + UTILITIES. (id:47351)
2528 Dougall Avenue Unit# B
Windsor, Ontario
670 SQ FT OF OFFICE/STORAGE W/THREE DEDICATED PRKG SPACES IN PLAZA. GROSS RENT OF $1,830/MTH INCLUDES TAXES, SNOW REMOVAL, ETC. HEAT & HYDRO ADDITIONAL. FULLY RENOVATED WITH KITCHEN & BATHROOM INCLUDING SHOWER. (id:47351)
1566 Bruce Avenue Unit# Upper
Windsor, Ontario
2 STOREY NEWLY UPDATED SEMI, ON BUS ROUTE AND CLOSE TO ALL AMENITIES. IT OFFERS 2 LARGE BEDROOMS, BEAUTIFUL NEWER KITCHEN WITH LOADS OF CABINETRY, APPLIANCES ARE INCLUDED, 1.5 UPDATED BATHS, FULLY FENCED YARD, AVAIL DEC 1ST, LOW UTILITIES, CALL TODAY TO VIEW. (id:47351)
3320 Stella Crescent Unit# 616
Windsor, Ontario
DISCOVER THE LATEST ADDITION TO WINDSOR'S SKYLINE NESTLED IN THE HEART OF FOREST GLADE. THIS CONTEMPORARY 6-STOREY TOWER OFFERS UNPARALLELED CONVENIENCE, MERE MOMENTS FROM THE EXPRESSWAY AND PREMIER SHOPPING DESTINATIONS. STEP INTO LUXURY WITH HIGH-END FINISHES AND BRAND-NEW STAINLESS STEEL APPLIANCES. EACH UNIT BOASTS CONVENIENT IN-SUITE LAUNDRY FACILITIES AND A PRIVATE ENSUITE BATHROOM. PLUS, WITH AN ADDITIONAL FULL BATHROOM FOR GUESTS, THERE'S PLENTY OF SPACE TO ACCOMMODATE YOUR LIFESTYLE. RELAX AND UNWIND ON YOUR PRIVATE BALCONY, OR EXPLORE THE WEALTH OF AMENITIES AVAILABLE THROUGHOUT THE BUILDING. (id:47351)
788 Josephine Avenue
Windsor, Ontario
Well-maintained and move-in ready 2-storey home located just minutes from the University of Windsor. Featuring 3+1 bedrooms and 2 full bathrooms, this property offers a flexible layout ideal for families, first-time buyers, or investors. The spacious main floor bedroom is paired with a full bathroom — a rare find and perfect for multi-generational living or guests who prefer main-level convenience. Bright and updated interior, private driveway, fenced yard, and close to schools, shopping, parks, and transit. Strong rental potential in a high-demand location. (id:47351)
33 John Street
Chatham, Ontario
This charming 3-bedroom, 2-bath brick bungalow is full of opportunity and located in a sought-after southside Chatham neighbourhood. Step inside through the bright sunroom entryway and into a spacious living room that’s perfect for relaxing or entertaining. The main floor also offers a functional kitchen, 3 comfortable bedrooms, and a 4-piece bath. The lower level—with its own separate entrance—features a large recreation room, 2 versatile dens ideal for a home office or hobby space, plus a 3-piece bath, laundry area, and plenty of storage. Outside, enjoy a fully fenced yard with space for gardening or play, along with an attached 1-car garage and double concrete driveway for added convenience. This well-located bungalow is ready for your personal touch—ideal for first-time buyers, investors, or anyone looking to make it their own! (id:47351)
92 Ravina Avenue
Garson, Ontario
Welcome to your new home in Garson! This one owner home is nestled in a family-friendly neighborhood, this charming side-split offers the perfect blend of comfort and convenience. Featuring 3+1 bedrooms and 2 1/2 bathrooms, this cozy home provides plenty of space for a growing family. The primary bedroom offers a walk in closet and 3 piece ensuite bathroom. Enjoy a bright eat in kitchen, and a separate dining space perfect for entertaining. The lower level offers a versatile additional bedroom or home office with a rec room tucked away and perfect for a kids play room or movie room. Outside, you will find a clean garage with built in storage and a partially fenced in yard perfect for kids and pets. Whether you are a first-time buyer or looking for a place to settle down, this Garson gem is ready to welcome you home! (id:47351)
2739 Seminole Street
Windsor, Ontario
Turnkey operation available for lease! This property includes a 2 car auto garage with an attached paint and collision booth and office space, situated on a corner lot with ample parking lot. Offers versatility for potential uses such as a retail, tow yard, and more. A 1.5-story, 3-bedroom home is also included, providing an excellent opportunity to live and work on the same property. Contact us today to explore this leasing opportunity! Plus utilities. First and last month required. (id:47351)
301 Croft Drive Unit# 4-5
Lakeshore, Ontario
Modern Industrial Space with Optional Yard Lakeshore, ON. Approx. 9,200 sq. ft. warehouse/manufacturing facility with 20 ft ceilings, two-storey office area, and main-floor washrooms. Excellent visibility just off EC Row Expressway. High-speed internet and ample power. Features large bay doors for easy loading/unloading and an optional secured 1/3-acre storage yard available at additional cost. Ideal for modern industrial users seeking a functional location, with additional office space if needed. (id:47351)
Lot 63 Farrow Avenue
Windsor, Ontario
TO BE BUILT HOME BY J. RAUTI CUSTOM HOMES in ""The Orchards"" of South Windsor, this fully finished Ranch on a secluded cul-de-sac lot offers the perfect blend of luxury and comfort. Boasting 6 large bedrooms and 3 full bathrooms, including a master ensuite, this home is designed for those who appreciate space and style. The designer kitchen, complete with high-end finishes, is a chef's dream with an open concept design, family room with custom fireplace, and a covered backyard patio. The convenience of a 2-car garage and the home's proximity to Devonshire Mall adds to its appeal, making it a highly desirable property in a sought-after location with a 60ft frontage. J Rauti Custom Homes finish with the most high-end details, and will only build homes in the best and most convenient locations, tailoring your dream home to the precise preferences and lifestyle needs in this great neighbourhood. L/S are related to the selling corporation. PHOTOS FROM ANOTHER MODEL & NOT EXACTLY AS SHOWN. (id:47351)
59 Sandy Lake Drive
Leamington, Ontario
OPEN-CONCEPT LIVING AT ITS BEST! This charming brick ranch in the desirable Sandy Lakes subdivision offers 4 bedrooms and 2.5 baths. The main floor features a convenient laundry room, a spacious dining area, and patio doors that lead to a covered deck—ideal for relaxing or entertaining guests. The finished lower level features a large family room, games area, an additional bedroom, and a 2-piece bath with a shower hookup, as well as a generous cold cellar and storage space. Enjoy the outdoors with a greenhouse and a large brick shed featuring a garage door for easy access. In-ground sprinklers and a well pump are present but not currently in use. A comfortable, functional, and inviting home designed for modern family living! (id:47351)
3936 Wyandotte Street East Unit# 710
Windsor, Ontario
YOU WILL NOT HAVE TO LIFT A FINGER ON THIS FULLY FURNISHED, NEWLY RENOVATED, 1 BEDROOM, 1 BATHROOM CONDO WITH BALCONY. IDEALLY SITUATED WITHIN WALKING DISTANCE OF THE RIVERSIDE WATERFRONT AND JUST MINUTES AWAY FROM WALKERVILLE, AND THE BORDER (NOT TO MENTION GROCERIES ARE RIGHT ACROSS THE STREET). IT COULD NOT BE ANY MORE CONVENIENT FOR FIRST TIME HOME BUYERS, INVESTORS OR ANYONE WHO LOVES PRACTICALITY! MAJOR INTERIOR UPGRADES: REVAMPED BATHROOM, RESTYLED BEDROOM, AND A BRIGHT, INVITING LIVING ROOM. HIGHLIGHTS INCLUDE GRANITE COUNTERTOPS AND A BUILT-IN ELECTRIC FIREPLACE. THE BUILDING INCLUDES AN EXERCISE ROOM, INDOOR POOL, SAUNA, LIBRARY, PARTY ROOM AND LAUNDRY, BRAND NEW HALLWAY PAINT AND CARPETING. CONDO FEES COVER EVERYTHING (HEAT, HYDRO, AND WATER)! (id:47351)
136 Hollybrook
Azilda, Ontario
This modern, 3-year-young bungalow in the heart of Azilda offers a perfect mix of comfort, style, and convenience. Located minutes from schools, parks, beaches, trails, and amenities, it’s ideal for families and outdoor lovers alike. Inside, you'll find a bright open-concept layout with 9 ft ceilings, birch hardwood floors, and a stunning kitchen with quartz countertops, custom cabinetry, gas stove, island, and kick-toe dustpan. The dining area opens to a private patio complete with gas bbq hookup —great for entertaining. The main floor features 3 bedrooms, including a private primary retreat. Downstairs offers a fully finished lower level with a commercial-grade kitchen, family room, 4th bedroom, and spa-like bath—perfect for an in-law suite or guests. Heated floors in both bathrooms. Bonus features include a double attached garage and custom birch garden beds in the backyard. This home is move-in ready and built for modern living. Book your private tour today! (id:47351)
67 Theresa Trail
Leamington, Ontario
LARGE PIE-SHAPE LOT BACKING ONTO LEAMINGTON CAROLINA WOODS (HEINZ BUSH) & NEXT TO WALKING TRAIL TO LEAMINGTON LAKEFRONT & MARINA, THIS BEAUTIFUL CUSTOM BUILT 2 STY HOUSE, OFFERS LRG KITCHEN W/ISLAND & DINETTE, OPEN CONCEPT TO LRG FAM RM W/GAS FIREPLACE & HIGH CEILING. GRANITE COUNTERTOP. FULL DIN RM, 2PC BATH, MAIN FLR LAUNDRY. THIS HOUSE OFFERS LRG PRIMARY BDRM ON THE MAIN FLR W/W-IN CLST & 6PC ENSUITE W/JACUZZI & SHOWER. 2ND FLR HAS 3 LRG BDRMS & 4PC BATH. FULL BSMT W/FAM RM & BDRM & 4PC BATH & STORAGE & MUCH MORE! CONTACT REALTOR® BY PHONE OR EMAIL, FOR MORE INFO. (id:47351)
68 Belleview Drive
Kingsville, Ontario
Discover this stunning brand-new custom-built ranch with LP engineered wood siding and brick exterior, offering approx. 1,950 sq.ft. of thoughtfully designed living space. A large entry foyer welcomes you into an open-concept home - perfect for modern living. The chef-inspired gourmet white kitchen impresses with crown moulding, custom cabinetry, stylish backsplash, high-end appliances , and a large granite island. Elegant hardwood flooring flows seamlessly through the main living room, which features a gas fireplace , tray ceiling, and pot lights. This home offers 3 spacious bedrooms and 2 luxurious baths, including a primary suite with a tray ceiling, walk- in closet, and a spa-like 4-piece ensuite featuring double vanities and a ceramic tile shower. Additional highlights include bathrooms and a laundry room finished with quartz countertops. The main floor laundry and mudroom are designed for convenience, with plenty of custom cabinetry and open storage space . A must-see brand-new build that blends style , quality, and comfort! (id:47351)
137 Seymour Crescent
Lakeshore, Ontario
Enjoy prestigious living in the quiet and serene neighbourhood of Orchard Park! This immaculate two-storey home is nestled on a beautiful, landscaped corner lot & has plenty of natural light throughout. The open foyer leads to a formal living room, office or dining room, large eat-in kitchen, main floor laundry & welcoming family room with fireplace, perfect for family gatherings. Features 4+1 bedrooms including primary suite w/ensuite & walk-in closet plus 3.5 bath. The sprawling basement has endless opportunities & can be used as separate living space with family/dining room & bedroom, or entertainment room/workout space. Basement also has full bath w/heated floors, laundry hook-up, & plenty of storage. Inside entry to double car garage w/epoxy flooring. Large, fenced backyard with huge composite deck & fire pit to sit & relax. Close to walking trails, schools, golf course & shopping. This luxurious home and prestigious neighbourhood, make it an ideal place to live! TRADITIONALLY LISTED, PRICED TO SELL! (id:47351)
252 Murdoch
Harrow, Ontario
Beautifully renovated 3-level back split in the heart of Harrow, ready for its next chapter! This 3+1 bedroom, 2-bath home is completely move-in ready, featuring a stunning custom kitchen, spacious dining area, and cozy living room with an electric fireplace. The upper level offers 3 generous bedrooms and a full 4-piece bath, while the fully finished lower level includes an inviting family room with another electric fireplace, additional bedroom or office, bathroom, laundry, and plenty of storage. Enjoy the large fenced yard - perfect for family fun - and the convenience of a small park located directly across the street. Newer appliances included. Call Team Brad Bondy today! (id:47351)
182 Neil Court
Essex, Ontario
Beautiful Ready to move-in home in Essex. Fully renovated and perfect for the first time home buyer or retirees. Newer flooring, siding, roof, plumbing, furnace, C/A. Tankless water heater, insulated crawl space on cement pad. Large 2 car driveway, Updated kitchen and bathroom. (id:47351)
1090 Peabody Avenue
Windsor, Ontario
Enjoy one-level living at its finest in this thoughtfully designed ranch-style townhouse that offers both elegance and practicality. With 2 generously-sized bedrooms, including a primary suite with an ensuite bathroom & large walk-in closet, you'll find plenty of room to unwind. The kitchen & bathrooms are adorned with stunning stone countertops & the engineered hardwood & ceramic flooring exude both warmth & sophistication. The main floor laundry makes laundry day a breeze. The area offers naturalistic trails, inviting you to explore the great outdoors right from your doorstep. Located close to shopping, you'll have easy access to all the amenities, making daily life convenient & enjoyable. Embrace the convenience & luxury of townhouse living at its finest giving you more time to do the things you love. Call L/S for more information. (id:47351)
75 Fenceline
Chatham, Ontario
WELCOME TO 75 FENCELINE DRIVE LOCATED IN THE NEW PROMENADE DEVELOPMENT. THIS BRAND NEW QUALITY BUILT RAISED RANCH IS 1450 SQ FT. THE MAIN FLOOR HAS A GREAT OPEN CONCEPT LAYOUT OF THE DESIGNER KITCHEN WITH A LARGE ISLAND, DINNING ROOM & LIVING ROOM WITH CATHEDRAL CEILINGS. MAIN FLOOR OFFERS HARDWOODS & CERAMIC THROUGHOUT. LARGE MASTER WITH 3PC ENSUITE & WIC, 2 MORE LARGE BEDROOMS & 4PC BATH. THE LOWER LEVEL IS FULLY FINISHED OFFERING 2 LARGE BEDROOMS, 3RD FULL BATH, LARGE FAMILY ROOM WITH A 5FT PATIO DOOR WALKOUT & ROUGH INS FOR THE 2ND KITCHEN. 2 CAR ATTACHED GARAGE, FRONT DRIVEWAY WITH PARKING FOR MULTIPLE VEHICLES & A REAR COVERED DECK. CONVENIENTLY LOCATED WITH EASY ACCESS TO 401 & WALKING DISTANCE TO THE NEW ST TERESA SCHOOL. FULL 7 YEAR TARION WARRANTY. OTHER LOTS & PLANS TO CHOOSE FROM CONTACT THE LISTING AGENT FOR MORE INFORMATION. (id:47351)
71 Fenceline
Chatham, Ontario
WELCOME TO 71 FENCELINE DRIVE LOCATED IN THE NEW PROMENADE DEVELOPMENT. THIS BRAND NEW QUALITY BUILT RAISED RANCH IS 1450 SQ FT. THE MAIN FLOOR HAS A GREAT OPEN CONCEPT LAYOUT OF THE DESIGNER KITCHEN WITH A LARGE ISLAND, DINNING ROOM & LIVING ROOM WITH CATHEDRAL CEILINGS. MAIN FLOOR OFFERS HARDWOODS & CERAMIC THROUGHOUT. LARGE MASTER WITH 3PC ENSUITE & WIC, 2 MORE LARGE BEDROOMS & 4PC BATH. THE LOWER LEVEL HAS A 5FT PATIO DOOR GRADE ENTRANCE & IS READY TO BE FINISHED WITH YOUR PERSONAL TOUCHES. PLENTY OF ROOM FOR 2 LARGE BEDROOMS, LARGE FAMILY ROOM & A 3RD ROUGHED IN BATH. 2 CAR ATTACHED GARAGE, FRONT DRIVEWAY WITH PARKING FOR MULTIPLE VEHICLES & A REAR COVERED DECK. CONVENIENTLY LOCATED WITH EASY ACCESS TO 401 & WALKING DISTANCE TO THE NEW ST TERESA SCHOOL. FULL 7 YEAR TARION WARRANTY. OTHER LOTS & PLANS TO CHOOSE FROM CONTACT THE LISTING AGENT FOR MORE INFORMATION. (id:47351)
12 Victoria
Leamington, Ontario
Attention all investors or first time home buyers this home is turn key move in ready.The home offers a practical layout with endless potential to make it your own. Centrally located close to downtown and wide range of amenities, It has 3 bedrooms,2 upstairs and one on main level along with a bright kitchen with stainless steel appliances. Laminate flooring throughout the house. A spacious unfinished basement provides plenty of storage and laundry space. Updated furnace, central air and panel box 2022! New porch roof. Long life Metal roof on rest of the house. Located in a great school district, this home is ready to welcome its next family. Do not miss your chance schedule a private showing. The property is ""Sold as is Where is"" (id:47351)
1271 Brock
Windsor, Ontario
Discover exceptional value in this beautifully upgraded 3-bedroom family home on a quiet, family-friendly cul-de-sac. Surrounded by well-kept homes and great neighbours, this spacious property features fresh paint, new flooring, and high-end finishes throughout. The bright lower-level family room with a cozy gas fireplace is perfect for gatherings. Enjoy the huge, landscaped pie-shaped backyard with a stunning inground pool-complete with a new pump, filter, liner, and coping. Close to the Ambassador and Gordie Howe bridges, the University of Windsor, and Mic Mac Park, this is truly a lot of home for the money. Immediate possession available-move in before Christmas! (id:47351)
1530 Mersea Rd D ...
Mersea, Ontario
Welcome to this beautifully updated 2,300 sq. ft. home that perfectly blends charm, functionality, and room to grow. Freshly painted in modern 2025 tones and featuring new flooring in key areas, this home is bright, open, and move-in ready. Step inside and fall in love with the unique open-concept layout, highlighted by vaulted ceilings and skylights that flood the space with natural light. The large kitchen is truly the heart of the home — complete with a walk-in pantry, plenty of prep space, and a seamless flow to the living and dining areas. It’s the perfect place to cook, gather, and create lasting memories. With five bedrooms and two bathrooms, there’s space for everyone — whether you’re setting up a cozy family home, creating a home office, or designing your dream primary suite. And the bonus you didn’t know you needed? A heated 40' x 65' shop — a dream come true for contractors, hobbyists, or entrepreneurs. Featuring a finished bonus space ideal for an office, studio, or craft room, the rest of the shop is ready to be customized into your ultimate work or creative zone. Set on a half-acre lot just minutes from Point Pelee National Park, you’ll enjoy the peace of country living with endless possibilities for work, play, and relaxation. (id:47351)
4400 Laurier Parkway Unit# 205
Lasalle, Ontario
FOR SALE OR LEASE – BRAND NEW TOWNHOUSE IN PRIME LASALLE LOCATION! Next to Seven Lakes Golf Course and nestled in a charming neighbourhood, this prestigious 2-storey loft-style townhouse offers open-concept living, dining, and kitchen, 2 bedrooms plus den, 2 full baths, and covered parking with both main floor and second-storey entrances leading to a private deck. Enjoy access to a new fitness centre, sauna, yoga studio, and party room. Situated in a safe, peaceful area near top schools, parks, trails, shopping, restaurants, Hwy 401, airport, and 15-18 mins to the new battery plant and Amazon. Minimum 1-year lease. Applicants need submit rental application, first and last month’s rent, references, credit check, and employment verification. (id:47351)
19120 Haven Avenue
Lighthouse Cove, Ontario
One of the last lots available at Lighthouse Cove.100 x 150 on a deep canal lot. In an area of executive style homes. No bridges or barriers leading into Lake St Clair 2, minute boat ride from your back door. Municipal water and natural gas available, septic required. Located in the unique waterfront community of Lighthouse Cove Ontario, very reminiscent to Florida Style Canal Developments. Only 3 hours from Toronto, and 50 minutes from the Detroit Border Crossing. LOT CAN BE PURCHASED WITH OR WITHOUT A CUSTOM BUILD YOUR CHOICE. WE HAVE MANY PLANS AVAIALBLE CONTACT LISTING AGENTS FOR DETAILS. (id:47351)
18518 Erie Shore Drive
Blenheim, Ontario
Lakefront living at a fraction of the price you'd pay almost anywhere in Ontario. Move right in, make it your cottage or a weekly rental! This gem features a large living room, properly located at the back of the home to take advantage of the gorgeous view of Lake Erie through an oversized patio door. The main floor continues with a very functional kitchen with an island, dining room, main floor bedroom and an updated 3pc bathroom. The upper floor is one large bedroom with a walk in closet and a storage room which offers the potential for an ensuite bathroom. The entire back yard is covered with concrete, making it maintenance free and offers 3 storage buildings. One of the storage buildings has a covered porch which is a great spot to barbecue and to get out of the sun when it's just a little too hot. The home has forced air gas heating with central air, municipal water, a steel roof, updated vinyl siding and all vinyl windows. The bang for your buck here is undeniable. Book your showing now! (id:47351)
524 Lacroix Street
Chatham, Ontario
Welcome to 524 Lacroix Street - where comfort, convenience, and family life come together. This solid all-brick home is tucked away in Chatham’s south end, just minutes from family-friendly activities and local hangouts. Step inside to find 3 bedrooms, 1.5 baths, and a freshly updated basement that’s perfect for movie nights, a kids’ play zone, or a cozy home office. Outside, you’ll love the large detached garage for all your hobbies and storage needs, plus the horseshoe driveway means no more juggling cars on busy mornings. Enjoy weekend walks along Mud Creek Trail, catch a game at Fergie Jenkins Field, or take the kids skating at Memorial Arena. You’re also just minutes from schools, parks, and the Links of Kent Golf Course for a little “you time.” Whether you’re upsizing, starting your next chapter, or looking for a place that fits your family’s active lifestyle, 524 Lacroix Street checks all the boxes! Call Today! (id:47351)
6233 Eighth Line
Merlin, Ontario
Welcome to 6233 Eighth Line, a serene country retreat set on 34.8 acres of rolling farmland and natural beauty. This impressive property offers approximately 20.5 acres of productive Brookston clay soil—perfect for cash crops like corn, wheat, and soybeans—alongside 11 acres of wooded bush with two ponds and roughly 600 trees, creating an ideal haven for nature lovers, hunters, or hobby farm enthusiasts. The ranch-style home, surrounded by over 2 acres of landscaped yard, features 3 bedrooms, 2.5 bathrooms, and an inviting open-concept living and dining area that’s perfect for family life or entertaining guests. The primary suite includes a large walk-in closet and a private ensuite, offering a peaceful retreat after a long day outdoors. With a recently inspected geothermal heating and cooling system, well water, and a serviced septic system, this home ensures both comfort and efficiency. A double attached garage and a 30x60 barn with a 15x30 lean-to provide ample space for equipment, storage, or livestock. Whether you’re expanding your farming operation, starting a hobby farm, or simply seeking the tranquility of country living, this property delivers the perfect blend of function, space, and rural charm—all just a short drive to nearby towns and amenities. (id:47351)
301 Talfourd Street
Sarnia, Ontario
Charming 2-Storey Character Home on a Corner Lot! This well-maintained 4-bedroom, 3-bathroom home offers a blend of timeless charm and practical updates. Set on a good-sized corner lot with a peaceful, fully fenced yard, it’s ideal for families or those looking for flexible living space. Inside, you’ll find fresh paint throughout, spacious rooms, and three full bathrooms for added convenience. The basement offers potential for a granny suite with its own entrance, perfect for extended family or rental income. Additional highlights include a single-car garage and a newer furnace (2017). A solid home in a desirable location — move-in ready and full of potential. (id:47351)
1367 Oxford Avenue
Kingsville, Ontario
Welcome to this refreshed ranch-style home in the heart of Kingsville! This 3-bedroom plus 3 bonus rooms, 2-bath home has a bright, updated feel throughout. Large finished basement, with new flooring, fresh paint, updated lighting, and tasteful finishes that give it a clean, modern look. You'll love the cozy family room with a gas fireplace - perfect for relaxing on cooler nights. From there, step out the patio doors onto the deck and take in the large, tree-line backyard. It's a great spot for entertaining, having a quiet cup of coffee or just enjoying the peaceful surroundings. The kitchen and bathrooms are clean and functional, offering the perfect canvas for your personal touches. The 2-car garage is spacious and the layout works well whether you're starting out, downsizing or somewhere in between. Come take a look - this one's move-in ready with room to add your own personal touches. (id:47351)
647 Irvine Unit# 305
Windsor, Ontario
Very large one bedroom ( with plenty of room to convert to 2) two bathroom third floor condo located in the highly sought after St. Genevieve Lofts. This open-concept unit boasts ample natural light and 16ft foot ceilings. Features full laminate and ceramic flooring, in-unit laundry room, in-unit furnace/ac, and private parking lot. Master bedroom boasts a large walk-in closet and 3 piece en-suite. All appliances are included. Pet Friendly! Call today to book your private showing. (id:47351)
647 Irvine Unit# 305
Windsor, Ontario
Very large, spacious one bedroom( easily converted to 2 possibly) two bathroom, third floor condo located in the highly sought after St. Genevieve Lofts. This open-concept unit boasts ample natural light and 16 foot ceilings. Features full laminate and ceramic flooring, in-unit laundry room with a large kitchen. in-unit furnace/ac, and private parking lot. Second floor Master bedroom boasts a large walk-in closet and 3 piece en-suite. All appliances are included. Pet Friendly! Call today to book your private showing. (id:47351)
575 Keil Trail North
Chatham, Ontario
Welcome to this stunning semi-detached home, built by Maple City Homes Ltd., located in the Prestancia subdivision. Located on a premium lot, this property backs onto green space and walking trails. This property offers 1,386 square feet of living space with the option of 2 or 3 bedrooms. The oversize garage is 24 feet deep, providing ample space for parking vehicles & additional storage. The main floor features an open concept layout, promoting a seamless flow between the living, dining, and kitchen areas. Large windows and vaulted ceilings fill the space with natural light, creating an airy & bright ambiance. The primary bedroom has tray ceilings and is complete with an ensuite bathroom. These photos are rendering only and are subject to change. Also included is a concrete driveway, sod in the front yard and seed in the back yard. Price inclusive of HST, Net of rebates which shall be assigned to builder/seller. (id:47351)
3493 Sandwich Street
Windsor, Ontario
Prime 6-Unit Redevelopment Opportunity on a high-demand, mature street near the University of Windsor, Ambassador Bridge, and new Gordie Howe Bridge, with public transit and all amenities nearby. The building has been stripped to the studs, offering a blank-canvas investment ready for renovation or redevelopment. The layout consists of Units 1 & 6: 2 beds/1 bath; Unit 2: 2 beds + den/1 bath; Units 3–5: 1 bed/1 bath, with a potential rental income of $9,000–$11,000/month once fully completed and stabilized. Sold “as is, where is,” this property is ideal for investors seeking strong income potential in a strategic location. (id:47351)
23635 Zone Road 1 ...
Thamesville, Ontario
Welcome to your private slice of paradise — a move-in ready country property set on a fully fenced 0.67-acre lot along a paved road. Here, you’ll wake up to nothing but peace, fresh air, and the freedom to live life at your own pace. Inside, a 2024 custom kitchen steals the spotlight with brand-new cupboards, counters, backsplash (2025), and modern appliances — including a brand-new stove, OTR microwave, and dishwasher. Every detail has been updated, from fresh paint (2025) to bathrooms and flooring (2018–2025). With a water filtration UV system, softener (2022), and owned hot water tank, comfort is already built in. Step outside and discover a 20 x 40 heated shop — complete with two roll-up service doors, its own 100-amp service, and a 220V plug perfect for a welder or future hot tub. Whether you’re chasing hobbies, running a business, or simply needing storage, this shop has you covered. This property blends convenience with country charm — you’ll enjoy TekSavvy fiber-optic internet, municipal water hookup at the road, and security system readiness. Imagine evenings under the stars, weekends tinkering in your heated shop, and mornings sipping coffee in total tranquility. This isn’t just a house — it’s a lifestyle upgrade. Don’t just move… come live where the pace slows, the space grows, and the possibilities are endless. (id:47351)
840 Wyandotte East Unit# 207
Windsor, Ontario
LUXURY LIVING AT ITS FINEST! WELCOME TO WINDSOR’S LUXURIOUS APARTMENT BUILDING , THE FOYER WILL GREET YOU WITH A BEAUTIFUL OPEN CONCEPT - SPACIOUS LIVING/DINING ROOM AREA, UPGRADED KITCHEN & LOADS OF SUNLIGHT WITH MASSIVE WINDOWS!! ALL HIGH END LAMINATE AND PORCELAIN TILE FLOORING - 1 BEDROOM, 1 FULL BATHROOM, BALCONY & IN SUITE LAUNDRY, HIGH END FINISHINGS GARBAGE CHUTE AND ELEVATOR ,A GENEROUS AMOUNT OF PARKING AND MUCH MORE! WALKING DISTANCE TO RESTAURANT AND THE RIVER SIDE AND TONS OF SHOPPING! CALL TODAY FOR FULL INFORMATION! MIN 1 YEAR LEASE, $1795 + UTILITIES (water , parking are included) , CALL FOR FULL INFORMATION ! RENTAL APP REQUIRED. AVAILABLE NOW . (id:47351)
206 Robson ...
Leamington, Ontario
WELCOME TO 206 ROBSON ROAD! A COZY LAKEFRONT PROPERTY, FULLY FURNISHED. CLOSE TO ALL AMENITIES, AS WELL AS GREAT PARKS, GOLF COURSES, WINERIES AND LOCAL SHOPS. CURRENTLY OPERATING AS A SUCCESSFUL AIRBNB. HST IN ADDITION TO THE PURCHASE PRICE. 138 FEET OF LAKEFRONT IF PURCHASED WITH MLS® 25019020. (id:47351)
208 Robson
Leamington, Ontario
WELCOME TO 208 ROBSON ROAD! A SPECTACULAR LAKEFRONT PROPERTY, FULLY FURNISHED. CLOSE TO ALL AMENITIES, AS WELL AS GREAT PARKS, GOLF COURSES, WINERIES AND LOCAL SHOPS. CURRENTLY OPERATING AS A SUCCESSFUL AIRBNB. 138 FEET OF LAKEFRONT IF PURCHASED WITH MLS® 25019025. (id:47351)
853 Southwood Drive
Lakeshore, Ontario
WELCOME TO 853 SOUTHWOOD IN BEAUTIFUL LAKESHORE NEIGHBOURHOOD W/FULLY PAID SOLAR PANELS THAT GENERATE APPROX $275-450/MONTH, CURRENTLY TENANTED & WILL BE VACATING END OF NOVEMBER 2025. READY TO OCCOPY TO THE RIGHT BUYER ON THIS FULL BRICK BUNGALOW APPROX 1350 SQ FEET OF LIV SPACE ON MAIN FLR OFFERS LRG FOYER LEADING TO LIV RM, KITCHEN, DINING AND FOUR SEASON SUNROOM OVERLOOKING LUSH GARDEN, TWO LRG BDRM MASTER W/ENSUITE & A COMMON 4 PIECE BATH. BASEMENT OFFERS LRG FAM RM, ONE BDRM & ONE OFFICE OR CAN BE CONVERTED INTO ANOTHER BDRM. MASSIVE FENCED BACKYARD W/BEAUTIFUL LANDSCAPE, A POND & WOOD OVEN (NEEDS TLC) . NESTLED IN A FAMILY FRIENDLY NEIGHBOURHOOD, SCHOOL BUS STOPS AT DOORSTEPS, CLOSE TO SHOPPING , MARINA AND MUCH MORE, LRG HEATED GARAGE W/INSIDE ENTRY.MOTIVATED SELLERS AND LOOKING AT OFFERS AS THEY COME. CALL L/S FOR FURTHER INFORMATION. (id:47351)
385 Matese Street
Lakeshore, Ontario
Stunning 3 year old Lakeland Semi ""Featherstone"" model on a quiet corner in Belle River. This 2 plex offers 2+3 bedrooms and 2.5 baths with soaring cathedral ceilings, a spacious great room, and a gourmet eat in kitchen designed for entertaining. The lower level is fully finished with a large family area, three additional bedrooms, and a full bath. Interior finishes include upgraded engineered hardwood from the Tahiti Grandeur Scandinavia Collection, adding warmth and sophistication. Step outside to a covered rear porch with composite decking for year round enjoyment. Modern convenience is built in with a 220/240V electric car plug in the garage, a water powered back up sump, smart thermostat, and video doorbell. A $100 monthly HOA fee covers the roof, lawn care, and snow removal so you can enjoy a lifestyle that feels effortless. The home has been thoughtfully maintained with care and attention in every detail, offering a space that feels both refined and welcoming. (id:47351)
