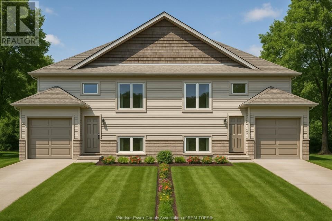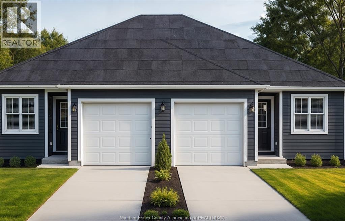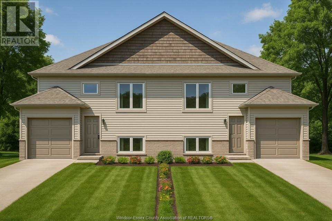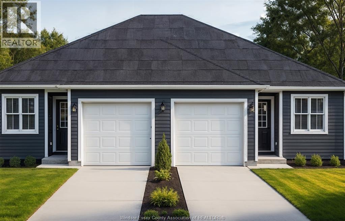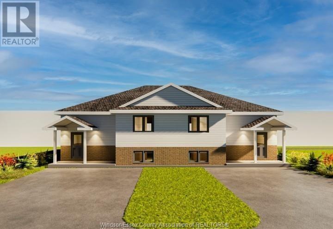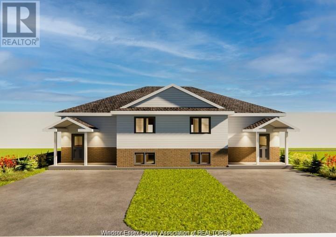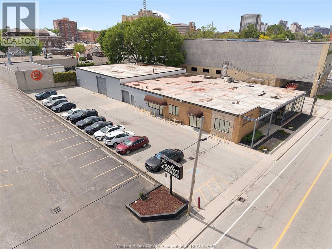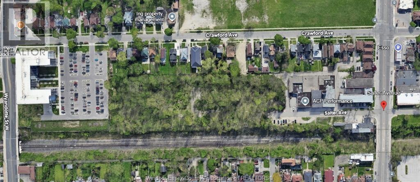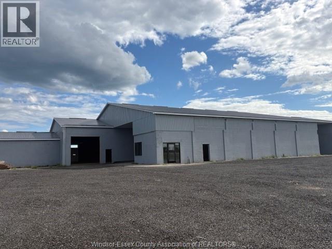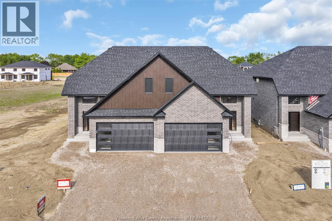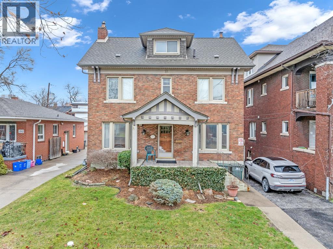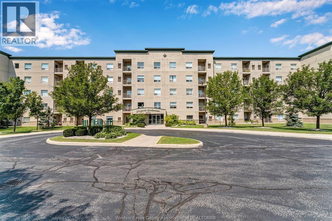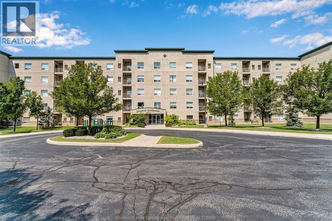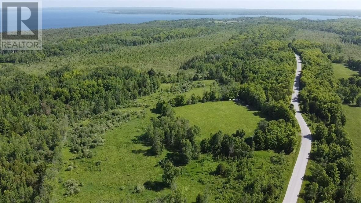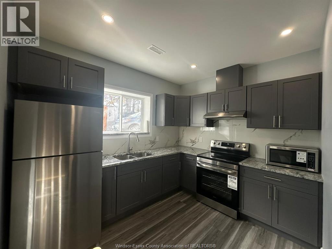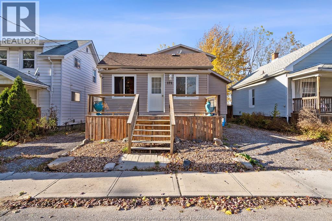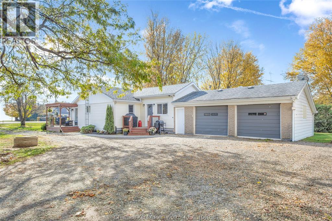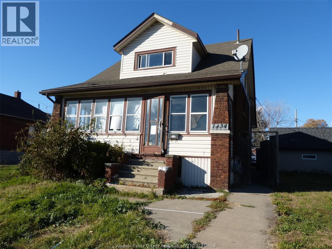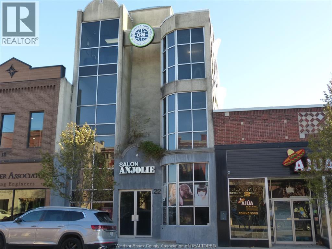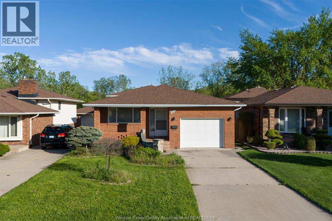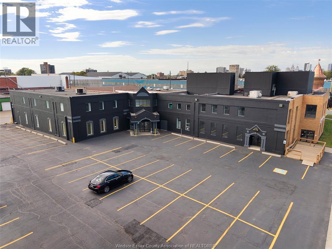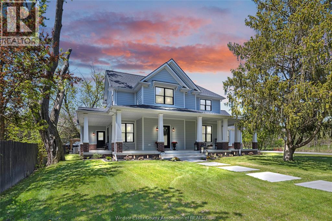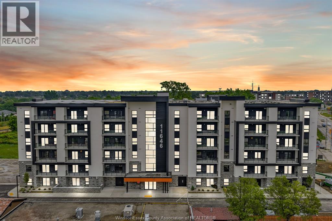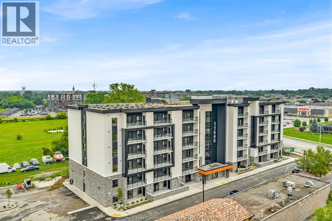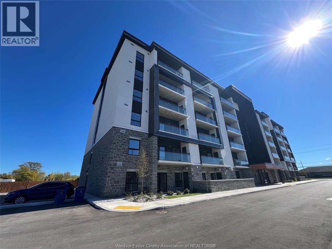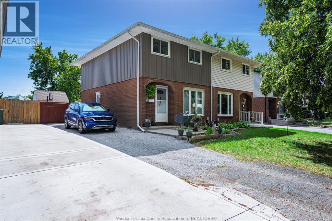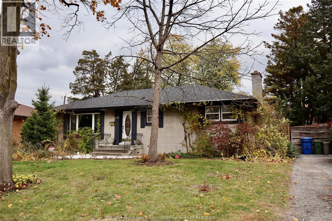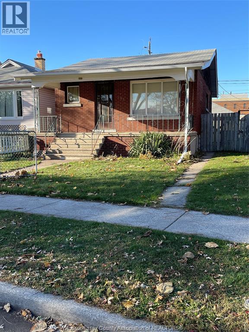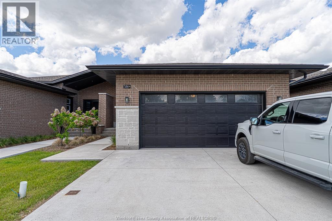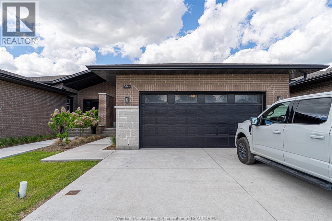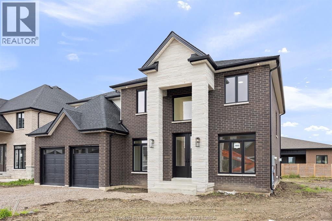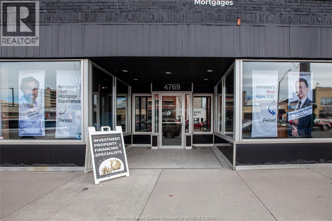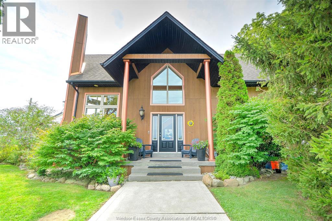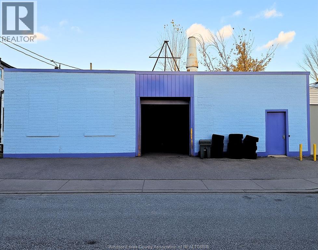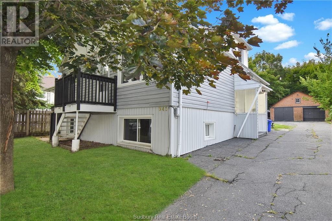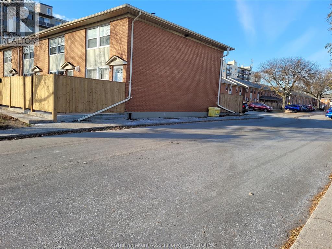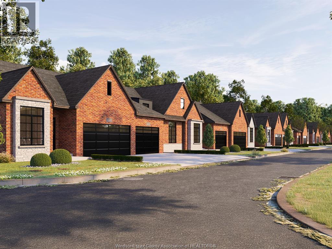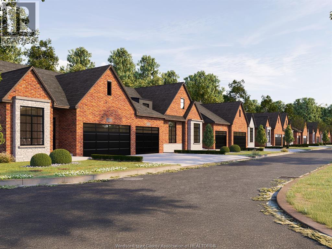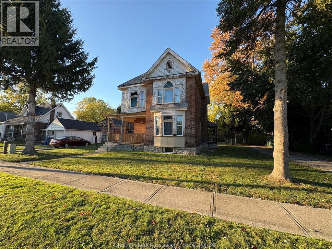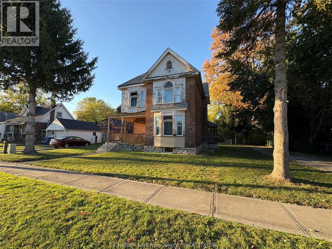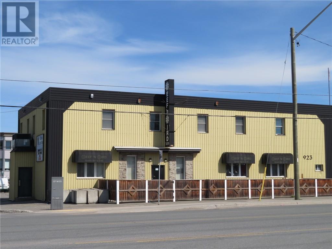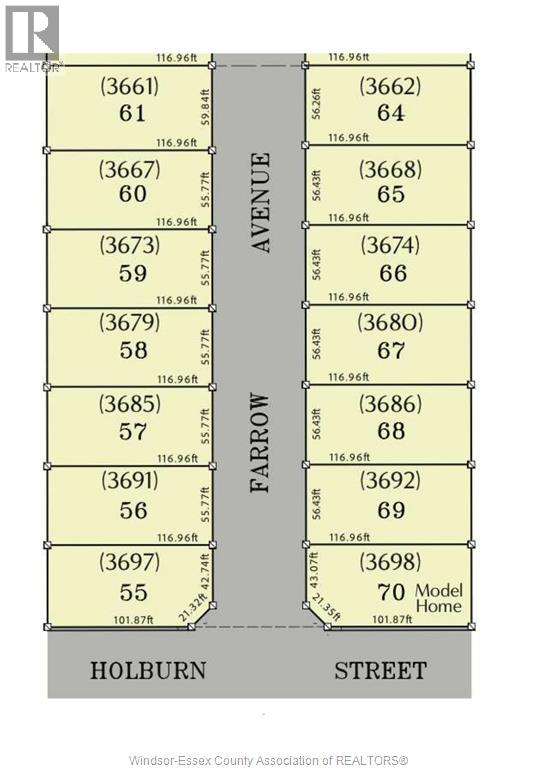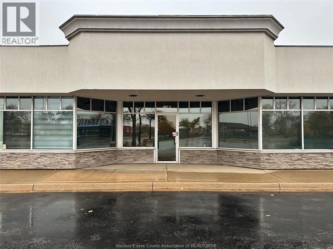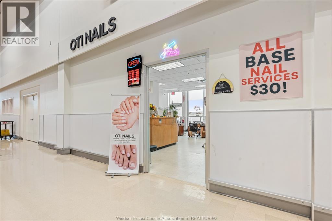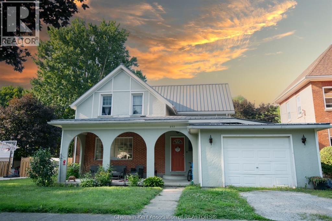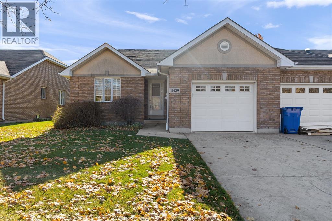7 Sarkis Street
Kingsville, Ontario
Introducing Tamam Gardens Twin Villas - Modern Raised Ranch Living! Welcome to these brand new twin villas featuring a sleek raised ranch design with 2 bedrooms and 2 FULL baths. Thoughtfully designed with a modern open-concept layout, these homes offer bright living spaces perfect for today's lifestyle. Located in a newly developed community close to walking trails, shopping, dining, and entertainment, you'll enjoy the best of convenience and comfort. An excellent opportunity at a great affordable price-perfect for first-time buyers, downsizers, or investors. Contact today to customize your home. All interior options are your choice. (id:47351)
5 Sarkis Street
Kingsville, Ontario
Introducing Tamam Gardens. Discover a new community featuring Twin Villas, one-floor semi-ranch homes that combine contemporary living with great convenience. Each residence is beautifully crafted, showcasing modern aesthetics and cozy living suited for any lifestyle. With two bedrooms, one and a half bathrooms, and main floor laundry, these homes are move-in ready, complete with a fully finished driveway and patio perfect for outdoor gatherings and relaxation. Tamam Gardens is centrally located, providing easy access to shopping, dining, schools, banking, and all the necessary amenities. Enjoy the outdoors with walking trails and parks just minutes from your home, ideal for recreational activities. Explore the quality and affordability of these homes. Call to reserve your home today and inquire about custom options. (id:47351)
9 Sarkis Street
Kingsville, Ontario
Introducing Tamam Gardens Twin Villas - Modern Raised Ranch Living! Welcome to these brand new twin villas featuring a sleek raised ranch design with 2 bedrooms and 2 FULL baths. Thoughtfully designed with a modern open-concept layout, these homes offer bright living spaces perfect for today's lifestyle. Located in a newly developed community close to walking trails, shopping, dining, and entertainment, you'll enjoy the best of convenience and comfort. An excellent opportunity at a great affordable price-perfect for first-time buyers, downsizers, or investors. Contact today to customize your home. All interior options are your choice. (id:47351)
3 Sarkis Street
Kingsville, Ontario
Introducing Tamam Gardens. Discover a new community featuring Twin Villas, one-floor semi-ranch homes that combine contemporary living with great convenience. Each residence is beautifully crafted, showcasing modern aesthetics and cozy living suited for any lifestyle. With two bedrooms, one and a half bathrooms, and main floor laundry, these homes are move-in ready, complete with a fully finished driveway and patio perfect for outdoor gatherings and relaxation. Tamam Gardens is centrally located, providing easy access to shopping, dining, schools, banking, and all the necessary amenities. Enjoy the outdoors with walking trails and parks just minutes from your home, ideal for recreational activities. Explore the quality and affordability of these homes. Call to reserve your home today and inquire about custom options. (id:47351)
13 Sarkis Street
Kingsville, Ontario
Welcome to Tamam Gardens! Discover this beautiful raised ranch home featuring 2 spacious bedrooms, 2 full baths, and the convenience of main floor laundry. Nestled in a vibrant new community, this home is just steps away from walking trails, shopping, and other key amenities. Priced right and offering excellent value, this is your opportunity to choose all your interior finishes and truly make it your own. Perfect for comfortable, modern living in a sought-after location. (id:47351)
11 Sarkis Street
Kingsville, Ontario
Welcome to Tamam Gardens! Discover this beautiful raised ranch home featuring 2 spacious bedrooms, 2 full baths, and the convenience of main floor laundry. Nestled in a vibrant new community, this home is just steps away from walking trails, shopping, and other key amenities. Priced right and offering excellent value, this is your opportunity to choose all your interior finishes and truly make it your own. Perfect for comfortable, modern living in a sought-after location. (id:47351)
1225 Mcdougall
Windsor, Ontario
Over 13,000 sq. ft. of combined office and warehouse space located near downtown in a high traffic area. This property is completely turnkey. Recent upgrades include two Trane furnaces (2017), a rooftop A/C unit (2013), and an EVR system installed in 2021. The TPO roof was fully replaced in 2013 with a 15 year warranty. In 2021, all lighting was upgraded to energy LEDs and new American Biltrite vinyl plank flooring was installed throughout. 17 car parking on site. A well-maintained and functional space ready for a variety of commercial uses. (id:47351)
9324 Salter Avenue
Windsor, Ontario
POWER OF SALE 3.7 ACRES 9324 SALTER AVENUE IN THE DOWNTOWN PROXIMITY. VACANT LAND LOCATED AT THE END OF SALTER AVENUE STREET WITH COMPLETED ENVIRONMENTAL REPORTS PHASE 1 & 2. STRATEGICALLY LOCATED NEAR THE WINDSOR INTERNATIONAL AQUATIC CENTRE & WATER PARK, THE UNIVERSITY OF WINDSOR SATELLITE CAMPUS AND ST CLAIR COLLEGE CENTRE FOR THE ARTS CAMPUS THIS PROJECT IS READY. PRESENTLY ZONED RD2.2 CONSISTING OF 47 BUILDING LOTS WITH PRESENT CITY OF WINDSOR ECONOMIC ZONE MUNICIPAL TAX EXEMPTION. CONTACT LISTING AGENT FOR DETAILS. (id:47351)
5416 Talbot Trail
Merlin, Ontario
This large property and buildings have been renovated with new roof, gravel parking and great views of Lake Erie. Run your business out of this 18,056 sq/ft building and 336 sq/ft office space. Six acres of property is optional. Hydro and water can be customized for the right tenant. Contact L/S for more information. (id:47351)
662 Linden
Lakeshore, Ontario
Built by Kolody Homes with APPROX 2070 sq./ft. finished. Experience exceptional craftsmanship and quality finishes in this stunning twin villa. Designed with attention to detail, this home offers, Main Floor Master bedroom /ensuite bath .Spacious second-floor rec room (18.6' x 20'), ideal for family gatherings, a home theater, or a versatile living space plus two additional bedrooms. This property seamlessly combines style, comfort, and functionality. Full brick and stone exterior extending to the high roof line, ensuring durability and timeless appeal. A charming covered concrete porch, perfect for relaxation and entertaining. Two car garage/opener, rough in alarm and central vacuum. 200 amp service, engineered hardwood floors glued down, spray foam headers, exterior spray foamed basement walls drywalled with electrical, Armstrong Furnace and Air, plus much more. Don't miss the chance to own a home built with Kolody's unmatched dedication to quality. (id:47351)
210 California
Windsor, Ontario
Fully tenanted income property generating Approx. $75000(gross income) is a prime investment, located just 200 meters from the University of Windsor makes it a highly desirable for students ensuring a consistent tenant pool. The main house features 2 kitchens, spacious bedrooms and 3.5 bathrooms. The lower level has its own kitchen with the added reliability of a sump pump and back-flow valve for extra protection. An additional dwelling unit with a separate kitchen and bathroom adds even more rental income, making it ideal for graduate students, or private tenants. The property is clean and well-maintained, boasting vinyl windows and high-efficiency mechanical equipment that ensures lower operating costs. Currently generating strong income, and presents a fantastic value-add opportunity with room to increase rents and maximize returns. Don't miss your chance to own this turn-key investment in Windsor's thriving rental market! Contact us today for more details or to schedule a showing. (id:47351)
5000 Wyandotte Unit# 404
Windsor, Ontario
Welcome to Glengarda Gardenview. Prime Riverside location! This 4th floor unit features a balcony, 2 bedrooms and is move in ready, freshly painted , cove moldings, pot lights, granite counter tops, laminate flooring, all new trim, large master bedroom, open concept living/kitchen area. in-suite laundry, Great for down sizers looking for long term occupancy. Call today for your viewing. (id:47351)
5000 Wyandotte Unit# 404
Windsor, Ontario
Welcome to Glengarda Gardenview. Prime Riverside location! This 4th floor unit features a balcony, 2 bedrooms and is move in ready, freshly painted , cove moldings, pot lights, granite counter tops, laminate flooring, all new trim, large master bedroom, open concept living/kitchen area. in-suite laundry, Great for down sizers looking for long term occupancy. Call today for your viewing. (id:47351)
N/a Franks Rd
Sandfield, Ontario
Central Manitoulin Acreage. This rare offering features 269 acres of quality hardwoods, softwoods and a mix of agricultural land. Excellent access from 3 public roads, with several options for hydro hookup. There is public access to Lake Manitou across the road. Ideal for recreational activities, or pick a site and build your dream home. Just minutes from Mindemoya and all of the amenities. Call today! (id:47351)
Lot 0 Talon
Val Therese, Ontario
Here’s your chance to build your very own dream home in a great Val Therese Subdivision. The convenience of this location can’t be beat. Backs onto greenbelt for added privacy. Great for that growing family, or retirement home. The possibilities are endless. Schools and shopping nearby. Call and book your showing today! Note seller is a registered Real Estate Broker. (id:47351)
1035 California Avenue
Windsor, Ontario
Fully furnished, all-inclusive rentals—female-only unit also available for immediate possession. Enjoy modern, secure, and comfortable living just minutes from the University of Windsor, public transit, and major amenities. Each spacious private bedroom features its own ensuite bathroom and closet for maximum convenience and privacy. The shared kitchen offers stainless steel appliances and granite countertops, and in-unit laundry means no more trips to the laundromat. High-speed unlimited internet, soundproofed and climate-controlled interiors, exterior lighting, and security cameras ensure comfort and peace of mind. On-site parking available. $1000/month per room, all-inclusive. (id:47351)
171 Edgar Street
Chatham, Ontario
Welcome to 171 Edgar Street in Chatham-Kent - a beautifully updated, move-in-ready home offering modern comfort and great value. Set on a quiet street, this home features a bright, open main floor with a stylish kitchen, spacious living area, and tasteful finishes throughout. With two bedrooms upstairs and three additional bedrooms on the lower level , there's plenty of space for family, guests, or a home office. The finished lower level also includes a rec room and updated bathroom, adding extra flexibility . Outside, enjoy a deep backyard and updated sundeck, perfect for kids, pets, or entertaining. Conveniently located near schools, parks, and amenities, 171 Edgar Street is the perfect blend of style, space, and move-in-ready ease . (id:47351)
19656 Four Rod Road
Dealtown, Ontario
Enjoy peaceful living in the quiet community of Dealtown with this beautifully renovated 3 bedroom, 1 bath ranch offering desirable main floor living and picturesque lake views. The brand new kitchen features an island with quartz countertops, stylish backsplash, stainless steel appliances, and a pantry that connect to the spacious dining and living room where you can take in tranquil views of Lake Erie. This home has been completely renovated, offering a 4pc piece bath with tiled shower, vanity with a granite countertop and numerous updates throughout. The heated double-car attached garage provides sheltered parking, a workshop, or extra storage, while the massive driveway offers ample parking for family and guests. Step outside to enjoy two relaxing decks one with a pergola overlooking the expansive .46-acre property complete with a fire pit and stunning lake views. Situated on a paved road with natural gas and municipal water, this exceptional property combines modern comfort with the charm of country living! Book your private showing today! (id:47351)
1434 Tecumseh Boulevard West
Windsor, Ontario
Great Location to this Side by Side Duplex, back unit is 1 bedroom, 1 bathroom, now rented for $1000.00 including utilities. Front Unit is a 2 Storey, Vacant possession and ready for move in, 3 bedrooms, 2 full bathrooms, full basement, forced, central Air, separate utilities. For investment purposes can be rented for $2000.00 plus utilities, fenced yard and back entry parking lot. (id:47351)
22 Talbot West Unit# 2nd Level
Leamington, Ontario
Immediate Possession. Downtown Leamington. 3000 sq. ft. Office/ Retail space for Lease. This building is across from a Municipal Parking Lot on John St., Move in condition. Building has elevator/ 2 bathroom, 4 offices are already in, the rest of the square footage is open concept. (id:47351)
3116 Fazio Drive Unit# Upper
Windsor, Ontario
This beautiful, bright and spacious south Windsor upper unit home offers 3bedrooms and one full bathroom.Quite and peaceful neighbourhood. This prime location being just minutes from the Huron Line and only 7 minutes from the Ambassador Bridge. Lease price is 2350+60%of utilities. Internet is included. First and last required with full credit report, references and proof of income. One year lease. (id:47351)
1501 Howard Avenue Unit# 207
Windsor, Ontario
1501 Howard Ave #205 – 2,065 sq ft turn-key space, move-in ready! Highly versatile—ideal for offices, dance/Pilates/yoga studios, creative workspaces, or any open-concept use. Spacious layout with employee area, washroom, and abundant natural light from large windows. Building upgrades: brand-new elevator installing now, freshly resurfaced parking lot, and refreshed exterior. Perfect for your vision—seize this adaptable opportunity! Call Andrew MacLeod Sales Representative today @ 519-300-7093 for a private showing! (id:47351)
2585 Victoria
Woodslee, Ontario
DISCOVER YOUR DREAM HOME IN A SERENE COUNTRY SETTING! THIS EXQUISITE 1 3/4 STOREY CUSTOM BUILT RESIDENCE BOASTS UPSACALE FINISHES THROUGHOUT, INCLUDING GOURMET KITCHEN WITH GRANITE COUNTERTOPS PERFECT FOR THE CULINARY ENTHUSIASTS. ENJOY THE CHARM OF A WRAP AROUND PORCH AND THE ELEGANCE OF SOARING CEILINGS, COMPLEMENTED BY TWO COZY GAS STONE FIREPLACES THAT CREATE A WARM AND INVITING ATMOSPHERE. THE MAIN LEVEL FEATURES A LUXURIOUS MASTER BEDROOM WITH AN IMPRESSIVE ENSUIOTE, PROVIDING A PRIVATE RETREAT. ADDITIONALLY, THE PARTLY FINISHED BASEMENT OFFERS POTENTIAL FOR CUSTOMIZATION, MAKING THIS HOME A PERFECT BLEND OF COMFORT AND STYLE. THE PRIVATE BACKYARD IS IDEAL FOR RELAXATION AND ENTERTAINING WITH A GAZEBO/HOTTUB, UNIQUE CUSTOM VINTAGE SHED. - THIS BACKYARD IS DESIGNED FOR COMFORT & PRIVACY MAKING IT THE ULTIMATE ESCAPE RIGHT AT HOME PERFECTLY SURROUNDED BY NATURE. (id:47351)
11646 Tecumseh Road Unit# 307
Tecumseh, Ontario
ast Windsor’s newest luxury apartment-Banwell Court by Horizons. featuring M-design, P-finishes, and unbeatable location. This 1060 sqft unit offers bright open layout with 2BR,2BR,stylish Ki, L-LR, DR,in-suite laundry. Finished with luxury vinyl flooring,quartz countertops, stainless steel Whirlpool appliances, and balcony/patio. Building Amenities fitness RM,party RM, gaming lounge, 2 elevators, garbage chutes/floor, WIFI and Storage lockers available for purchase. Sub-metered utilities, geothermal heating /cooling, and energy-efficient designs ensure comfort and cost savings year-round. Next to Metra, Shoppers, near bus stops, medical F, restaurants, parks, banks, schools, and major employers such as NextStar,Amazon,New hospital,and Ninth Group,Quick access to EC Row Express,Hwy 401,and Airport.70+ units available(L1–L6)with v-layouts and price. Rent starts from $2,300/month plus utilities. Fully furnished, utilities and internet-included options available for additional fee. Photos may not be exactly as shown. Application with credit check, employment verification, and first and last month’s rent required. (id:47351)
11646 Tecumseh Road Unit# 301
Tecumseh, Ontario
East Windsor’s newest luxury apartment-Banwell Court by Horizons. featuring M-design, P-finishes, and unbeatable location. This 1067 sqft unit offers bright open layout with 2BR,2BR,stylish Ki, L-LR, DR,in-suite laundry. Finished with luxury vinyl flooring,quartz countertops, stainless steel Whirlpool appliances, and balcony/patio. Building Amenities fitness RM,party RM, gaming lounge, 2 elevators, garbage chutes/floor, WIFI and Storage lockers available for purchase. Sub-metered utilities, geothermal heating /cooling, and energy-efficient designs ensure comfort and cost savings year-round. Next to Metra, Shoppers, near bus stops, medical F, restaurants, parks, banks, schools, and major employers such as NextStar,Amazon,New hospital,and Ninth Group,Quick access to EC Row Express,Hwy 401,and Airport.70+ units available(L1–L6)with v-layouts and price. Rent starts from $2,300/month plus utilities. Fully furnished, utilities and internet-included options available for additional fee. Photos may not be exactly as shown. Application with credit check, employment verification, and first and last month’s rent required. (id:47351)
11646 Tecumseh Road Unit# 309
Tecumseh, Ontario
East Windsor’s newest luxury apartment-Banwell Court by Horizons. featuring M-design, P-finishes, and unbeatable location. This 742 sqft unit offers bright open layout with 1BR,1BR,stylish Ki,L-LR, DR,in-suite laundry. Finished with luxury vinyl flooring,quartz countertops, stainless steel Whirlpool appliances, and balcony/patio. Building Amenities fitness RM,party RM, gaming lounge, 2 elevators, garbage chutes/floor, WIFI and Storage lockers available for purchase. Sub-metered utilities, geothermal heating/cooling, and energy-efficient designs ensure comfort and cost savings year-round. Next to Metra, Shoppers, near bus stops, medical F, restaurants,parks,banks,schools,and major employers such as NextStar,Amazon,New hospital,and Ninth Group,Quick access to EC Row Express,Hwy 401,and Airport.70+ units available(L1–L6)with v-layouts and price. Rent starts from $1,850/month plus utilities. Fully furnished, utilities and internet-included options available for additional fee. Photos may not be exactly as shown. Application with credit check, employment verification, and first and last month’s rent required. (id:47351)
3054 Coram
Windsor, Ontario
Spotless 2 storey semi with 3 bedrooms, updated bath, large eat-in kitchen, newer flooring thru out, family room in basement, newer roof, soffits, fascia & eaves, fully fenced rear yard. Great family home or rental. (id:47351)
3086 Avondale Avenue
Windsor, Ontario
Pre-emptive offers will be considered. Seller Welcome to this charming full-brick ranch in highly sought-after South Windsor! Offering timeless style and family comfort, this 3 bedroom, 2 bath home exudes character with hardwood floors, beautiful traditional kitchen wiw grawite and a full size dining area. Step outside to your private backyard oasis that is nicely landscaped and features a large pool with wrap-around deck and large patio area. Entertainers will love this space! Close to schools, shopping, major amenities and quick access to the 401 and border crossings, this South Windsor gem delivers the perfect balance of style, comfort and convenience. Truly the perfect home. Offers will be viewed at 6:00PM on Friday November 14th. reserves the right to accept or decline any and all offers. (id:47351)
596 Irvine
Windsor, Ontario
Welcome to 596 IRVINE: Whether you're starting out, downsizing, or investing this one could fit the move. 2 + 1 Bedroom 1 bath house with detached 2 car garage accessible by alley. Full partially finished basement. Roof 2011(30yr shingle). Windows-mostly vinyl. Central air 2008. High Efficiency Furnace 2012. NOTE: Appliances are included- as is condition no representation or warranty. Immediate possession is available. Call for your private viewing. (id:47351)
526 Lily Mac
Windsor, Ontario
Practically brand-new, ultra-luxurious semi-ranch in a prime South Windsor neighbourhood! This 3-bed, 3 full bath home features 12-ft ceilings on the main level, wide open-concept living, a custom kitchen with quartz counters & large island, and a stunning primary suite with glass-tiled shower, double vanity & walk-in closet. Includes main floor laundry, double garage, covered rear porch, landscaped yard, concrete drive, and all appliances. Bonus: Fully finished basement with same high Quality finishes! Balance of Tarion warranty. Close to schools, shopping & parks. Superb location & luxury lifestyle all in one!! immediate possession available! (id:47351)
526 Lily Mac
Windsor, Ontario
Practically brand-new, ultra-luxurious semi-ranch in a prime South Windsor neighbourhood! This 3-bed, 3 full bath home features 12-ft ceilings on the main level, wide open-concept living, a custom kitchen with quartz counters & large island, and a stunning primary suite with glass-tiled shower, double vanity & walk-in closet. Includes main floor laundry, double garage, covered rear porch, landscaped yard, concrete drive, and all appliances. Bonus: Fully finished basement with same high Quality finishes! Balance of Tarion warranty. Close to schools, shopping & parks. Superb location & luxury lifestyle all in one!! immediate possession available! (id:47351)
3656 Farrow Avenue
Windsor, Ontario
TO BE BUILT HOME BY J RAUTI CUSTOM HOMES in ""The Orchards"" of South Windsor, this elegant 2-Storey on a secluded cul-de-sac lot offers the perfect blend of luxury and comfort. Boasting 4 large bedrooms and 4 full bathrooms, including 2 ensuites upstairs, this home is designed for those who appreciate space and style. The designer kitchen, complete with high-end finishes, is a chef's dream, with a soaring 18ft open-to-below foyer and family room, and a covered backyard patio. The convenience of a 2-car garage and the home's proximity to Devonshire Mall adds to its appeal, making it a highly desirable property in a sought-after location with a 60ft frontage. J Rauti Custom Homes finish with the most high-end details, and will only build homes in the best and most convenient locations, tailoring your dream home to the precise preferences and lifestyle needs in this great neighbourhood. L/S are related to the selling corporation. PHOTOS FROM ANOTHER MODEL & NOT EXACTLY AS SHOWN. (id:47351)
4769 Wyandotte Street East
Windsor, Ontario
Modern office spaces available at LendCity – East Riverside State-of-the-art, fully loaded offices now for lease on flexible terms. Options include 2 private offices ($550/month each). Tenants enjoy full access to lounges, work desks, kitchen, WiFi, and all utilities in a secure building with monitored security. Prime location near Riverside Dr. & Pillette, with easy transit access and street parking. Turn-key and ready for you! Call us today to book your private tour. (id:47351)
535 Erie South
Harrow, Ontario
This impressive custom-built A-frame beauty is nestled in the charming town of Colchester, near Lake Erie beach and beautiful local vineyards. It features 2+1 bedrooms, 2 full bathrooms and a finished lower level with/ heated floors. As you enter, you will be greeted by soaring ceilings, an open-concept living room with a gas fireplace, a dining area, and a kitchen featuring stainless steel accents. Plenty of natural sunlight throughout. Main floor includes a bedroom that is currently used as an office and a 4-piece bathroom. A stunning open Tiger oak staircase leads to the upper floor, where you can relax in the den that overlooks the lower level. Elevate your senses with endless indoor and outdoor views from the floor-to-ceiling windows. The spacious primary bedroom features an en-suite with a walk-in shower. Lower level has heated floors, a 3rd bedroom, a family room, garage access, and a grade entrance that leads to a fenced backyard complete with a deck and a hot tub. Connected to Municipal sanitary sewer for your convenience. Come check it out! (id:47351)
572 Pierre Avenue
Windsor, Ontario
Turn-key auto garage for lease located in a high-traffic automotive corridor close to downtown and major routes. This fully equipped shop is ready for immediate operation, eliminating the need for costly setup or downtime. The space includes six dedicated parking spots, ideal for customer access and staff convenience. Inside, the layout supports 2 service bays, storage, and office space, perfect for mechanics, or specialty auto services. All major equipment is installed and included, allowing a new or expanding business to start working from day one. Excellent visibility and accessibility from Wyandotte St E, with public transit nearby and strong exposure to a steady flow of local and industrial traffic. Lease rate: $4,000 + utilities, offering exceptional value for a move-in-ready commercial space with on-site parking. Immediate occupancy available contact today to schedule a showing and secure your new automotive business headquarters. (id:47351)
345 Poplar Street Unit# 3
Sudbury, Ontario
This well-maintained two-bedroom apartment offers a comfortable living experience in a convenient location, perfect for tenants seeking quality and value. Now available for $1,650 per month plus hydro, this unit includes gas, water, and one parking spot, providing exceptional affordability and ease. Inside, you’ll find a bright and functional layout featuring two spacious bedrooms, a clean and modern bathroom, a well-appointed kitchen, and on-site laundry facilities for added convenience. The unit also includes air conditioning to keep you comfortable year-round. Available December 1st, 2025, this apartment is an excellent opportunity for tenants looking for a clean, quiet, and well-cared-for space. Application Requirements: Rental application, references, credit score, and proof of employment. Lease Terms: $1,650/month + hydro. First and last month’s deposit required. Minimum 1-year lease. Restrictions: No smoking. No pets. Schedule a viewing today to see everything this inviting unit has to offer. (id:47351)
834 Exmouth Street Unit# 21
Sarnia, Ontario
High Value, low investment in this 3 level, 2-bedroom 1.1 bath Townhouse on Exmouth St in Sarnia. Excellent location, a quiet neighborhood that is walking distance to everywhere and has public transit access. The affordable condo fees of $388.20 include exterior maintenance, ground maintenance, management Fees and water. The building has a new roof in 2025, windows and doors have been replaced, and the brick is in excellent condition. This management team is on top of everything, they have just completed new paving in the parking lot, new individual concrete court yards and back patio as well as fencing both front and rear for extra privacy. All the flooring has been recently replaced and is in excellent condition. The fridge and stove were new last year. The unit has been owner occupied; selling because they need to be closer to work. There is 1 assigned parking spot in the paved parking area with extra ""Visitor"" parking throughout the parking area. Don't miss this townhouse, it has everything you want and need. Book your appointment to view. (id:47351)
69 Callams Bay Crescent
Amherstburg, Ontario
A beautifully crafted brick and stone ranch-style townhome nestled in the heart of Amherstburg’s newest residential enclave. Just minutes from the historic downtown core, this 1470 sq ft end unit blends timeless design with modern living, backing directly onto tranquil greenspace for added privacy and scenic views. This thoughtfully designed 2-bedroom, 2-bathroom single level residence features soaring ceiling heights and striking architectural details inspired by Amherstburg’s heritage and waterfront charm. Red brick, grey stone, and black accents highlight the exterior, while live dormers and a covered rear porch add both character and comfort. Inside, enjoy a bright, open-concept layout with two available kitchen configurations and refined contemporary finishes. The spacious double garage and double drive provide ample parking. Optional finished attic upgrade includes additional storage options. (id:47351)
71 Callams Bay Crescent
Amherstburg, Ontario
A beautifully crafted brick and stone ranch-style townhome nestled in the heart of Amherstburg’s newest residential enclave. Just minutes from the historic downtown core, this 1240 sq ft end unit blends timeless design with modern living, backing directly onto tranquil greenspace for added privacy and scenic views. This thoughtfully designed 2-bedroom, 2-bathroom single level residence features soaring ceiling heights and striking architectural details inspired by Amherstburg’s heritage and waterfront charm. Red brick, grey stone, and black accents highlight the exterior, while live dormers and a covered rear porch add both character and comfort. Inside, enjoy a bright, open-concept layout with two available kitchen configurations and refined contemporary finishes. The spacious double garage and double drive provide ample parking. Optional finished attic upgrade includes additional storage options. (id:47351)
27 & 31 Wade Street
Chatham, Ontario
Welcome to this unique Victorian style gem in the heart of Chatham! Located on a quiet, charming cul-de-sac you can soak up the sun on your deck or enjoy the oversized double lot yard. Zoned RL3 it's perfect for large families, or investors, this property offers ample space inside and out with added potential in the large second structure. So much natural sunlight pouring in multiple oversized windows with 4+ bedrooms, large dinning room and living room, 3 full bathrooms and 3 kitchens. Maintaining it's original character through-out with recent updates including new electrical 200amp 2024, plumbing 2023, furnace 2019, roof 2015, washrooms/showers 2024. (all dates aprox) Buyer to verify all information including future use. (id:47351)
27 & 31 Wade Street
Chatham, Ontario
Welcome to this unique Victorian style gem in the heart of Chatham! Located on a quiet, charming cul-de-sac you can soak up the sun on your deck or enjoy the oversized double lot yard. Zoned RL3 it's perfect for large families, or investors, this property offers ample space inside and out with added potential in the large second structure. So much natural sunlight pouring in multiple oversized windows with 4+ bedrooms, large dinning room and living room, 3 full bathrooms and 3 kitchens. Maintaining it's original character through-out with recent updates including new electrical 200amp 2024, plumbing 2023, furnace 2019, roof 2015, washrooms/showers 2024. (all dates aprox) Buyer to verify all information including future use. (id:47351)
921-923 Lorne Street
Sudbury, Ontario
Sudbury's Favourite Porketta Bingo spot. The Beef n Bird is a longstanding neighbourhood restaurant, bar & banquet hall staple in Sudbury's West End. Looking for consistency? The Beef n Bird has been in operation since 1977. This C -2 General Commercial, stand-alone building has approximately 6500 sq ft building area. With it's own parking lot, easy access and great visibility from the street. The second floor has a large BANQUET room - available for private events. Basement offers plenty of storage. Ideal for someone who is looking to continue the tradition, or start their own ! (id:47351)
3667 Farrow Avenue
Windsor, Ontario
Fantastic location in Orchards of South Windsor, located just off Howard Ave. Walk to Devonshire Mall, Dougall shopping centre, 2 Min drive to Walker Rd Shopping district. Various lot sizes available. Purchase your own lot or we can build for you. Looking for a built home? We have model homes ready for purchase, or choose from one of our various designs & we can customize a home for you. Contact L/S for all the details. (id:47351)
2950 Dougall Unit# 3
Windsor, Ontario
2,500 SF UNIT AVAILABLE FOR SUB-LEASE. HIGH-END FINISHES THROUGHOUT WITH EPOXY FLOORS, NEW BATH AND KITCHEN AREA. RETAIL/OFFICE SPACE LOCATED IN SHOPPING PLAZA ANCHORED BY CANADIAN WHOLESALE CLUB. SITUATED IN SOUTH WINDSOR AT THE INTERSECTION OF DOUGALL AVENUE AND WEST GRAND BOULEVARD. THE GROCERY STORE AVERAGES OVER 2,000 VISITORS DAILY WHICH PROVIDES A STEADY FLOW OF CUSTOMERS TO ALL THE IN-LINE STORES AND RESTAURANTS. OTHER TENANTS INCLUDE: CRAMDON'S, THE PASTA HOUSE, CHEEZ WHEELZ, THE STAG SHOP, THE KID'S SHOP AND OTHERS. PLENTY OF ON-SITE PARKING. HIGH TRAFFIC AND VISIBILITY. EASY ACCESS TO AND FROM E.C. ROW EXPRESSWAY AND ALL MAJOR HIGHWAYS. CONTACT LBO FOR FULL INFORMATION OR VIEWING. (id:47351)
4371 Walker Road
Windsor, Ontario
Incredible opportunity to own and operate your very own nail salon business! Oti Nails is located inside the Real Canadian Superstore at 4371 Walker Rd, offering unbeatable daily foot traffic and exposure. The sale includes all salon equipment and supplies — just step in and start working! Only the business is for sale (not the property). Buyer must be approved to assume the current lease. Be your own boss, take control of your future, and watch your business thrive in this prime Windsor location! (id:47351)
7475 Tranby Avenue
Windsor, Ontario
17,000sqft. industrial building situated on 2 acres, located in East Riverside, backing onto a wood lot area. Brand new roof (2025). 14 ft. high ceilings with two 12-foot overhead grade-level bay doors. Plenty of bathrooms. 600-volt, 3-phase power with 400 amp. Rear fenced in yard. The complete exterior has been freshly painted. See documents tab for zoning information. (id:47351)
232 Hughes Street
Dresden, Ontario
Affordable, family-friendly living in a great Dresden location! This charming 1½ storey, 3-bedroom home, sits on a generous lot and over 1500sqft of living space. This home offers the perfect blend of character, comfort, and outdoor enjoyment—ideal for first-time buyers or growing families. From the welcoming covered front porch to the spacious, fully fenced backyard with an above-ground pool, this property delivers plenty of room to relax, entertain, and make lasting memories. Step inside to a bright, open main floor featuring a modern kitchen with loads of cabinetry, a large island, and updated finishes. The kitchen flows seamlessly into the dining area and out to the backyard through patio doors, offering excellent natural light and easy indoor-outdoor living. The main floor also includes a full bathroom and convenient layout perfect for everyday life. Upstairs, you’ll find all three bedrooms along with laundry and a second bathroom currently under construction—giving you the opportunity to finish it exactly the way you want. The home’s thoughtful layout and functional spaces allow for a comfortable and practical lifestyle. Outside, the fully fenced backyard becomes your private oasis and enjoy the above-ground pool (new in 2021 with equipment), there’s plenty of space for the kids and pets to play. An attached garage provides extra room for storage, hobbies, or tinkering. Additional updates include metal roof on the house for long-lasting durability, updated forced air gas furnace and A/C (2021), and a new sump pump (2021). Located just a short walk to Dresden Area Central School, parks, and downtown amenities, this home offers convenience and community all in one place. A wonderful opportunity to get into the market and enjoy a home with room to grow and make your own personal touches. (id:47351)
11429 Arvilla Street
Windsor, Ontario
Nice 2 Bed 2 Full Bathroom Townhome in desirable East Windsor location. Open concept living/dining/kitchen. Main floor laundry, Single car garage and large unfinished basement for all your storage needs. Close to Blue Heron Hill & walking trails. Minutes from the Riverfront and all the amenities you need. Low maintenance living at its finest! 1 year lease, credit check, proof of income and references required. 24 Hour notice needed for showings. Call today for your private tour! (id:47351)
