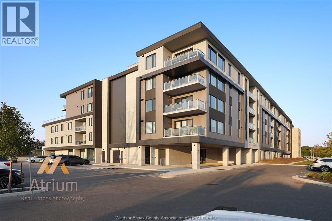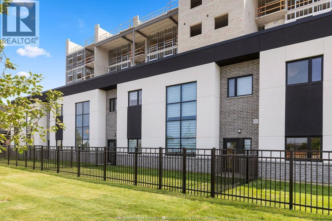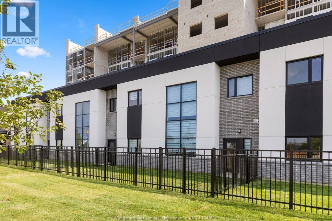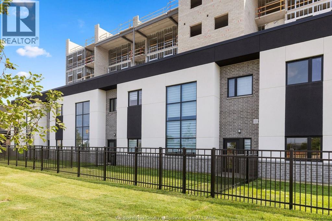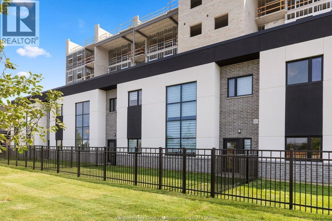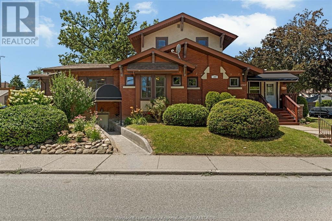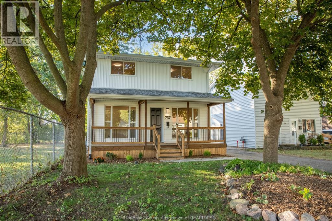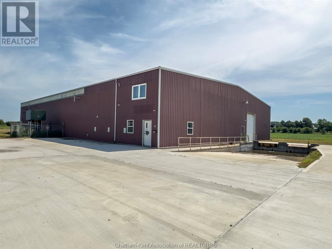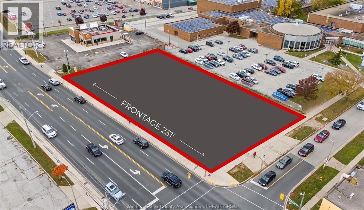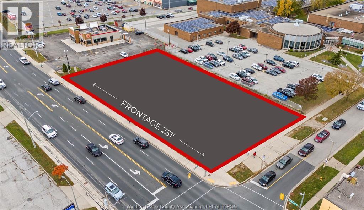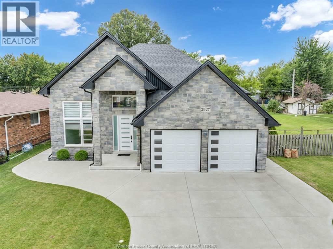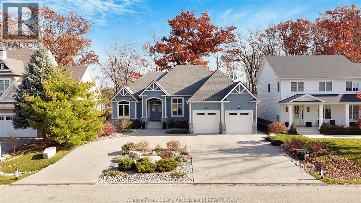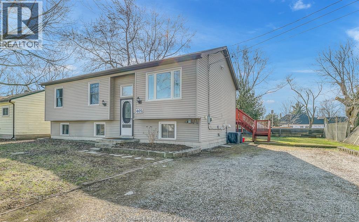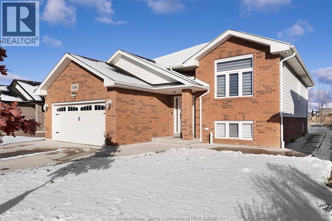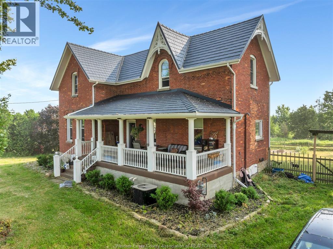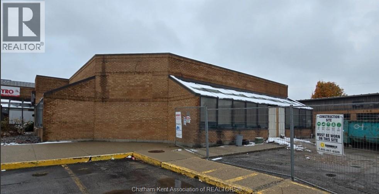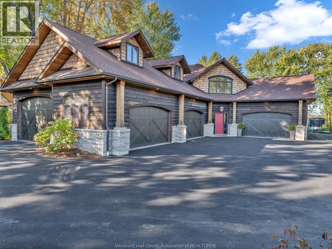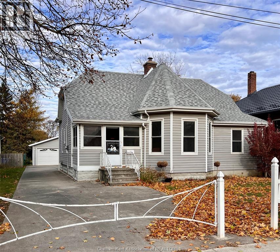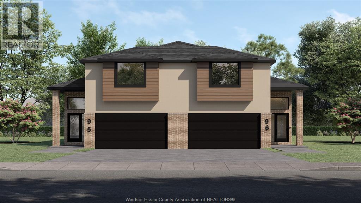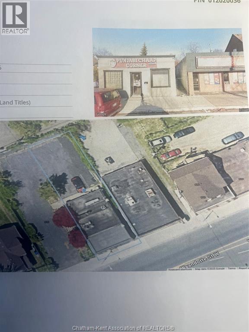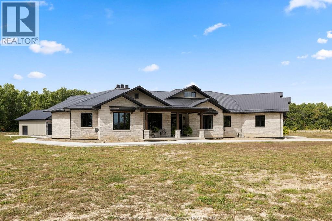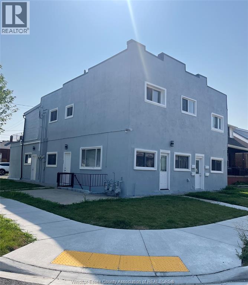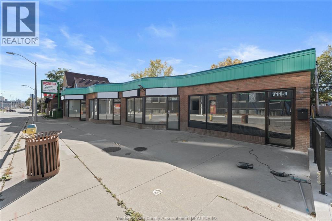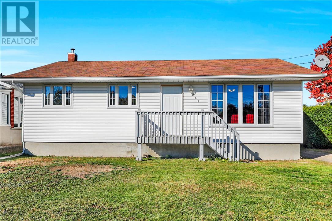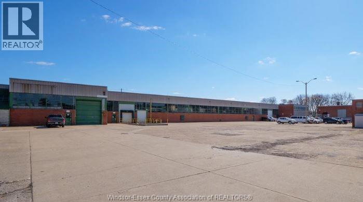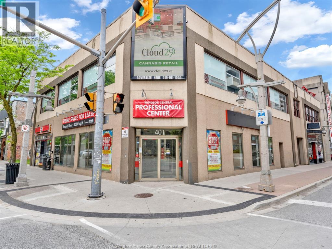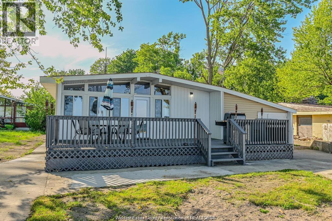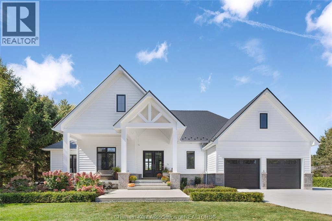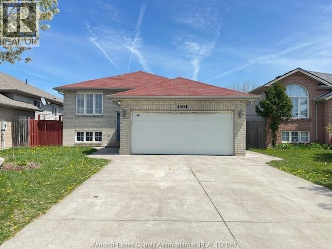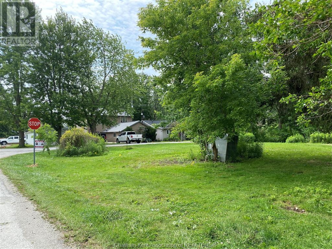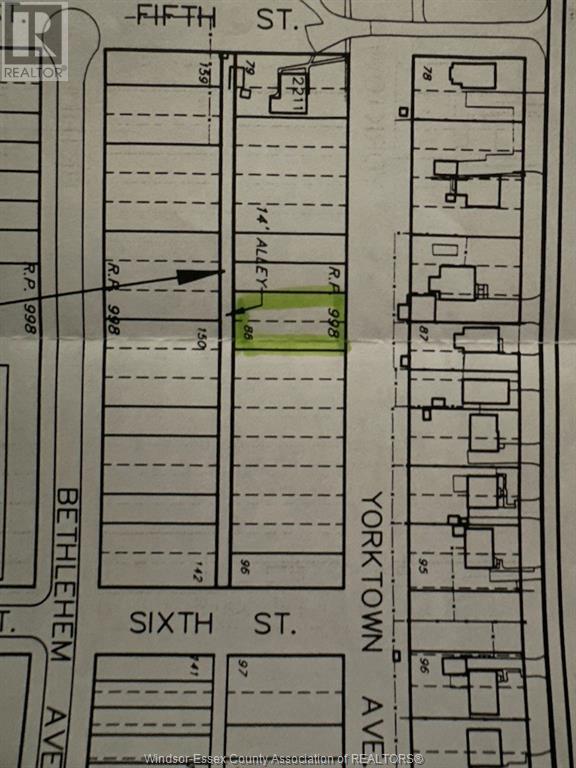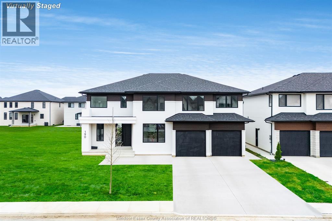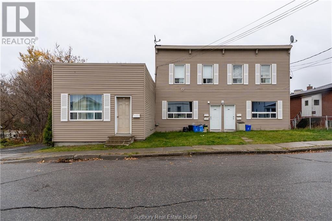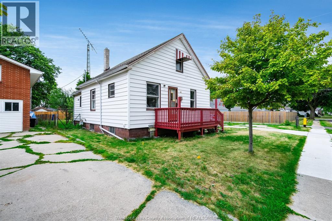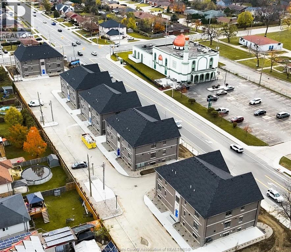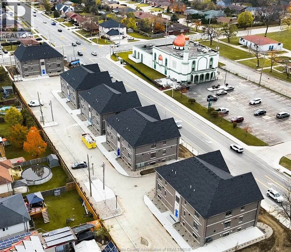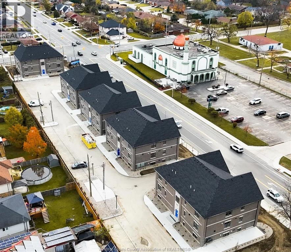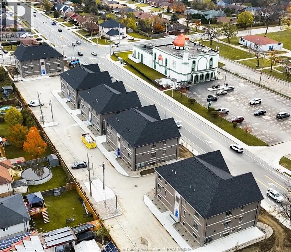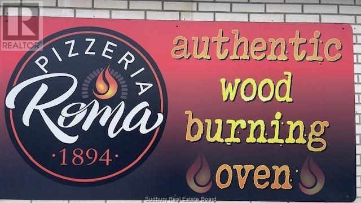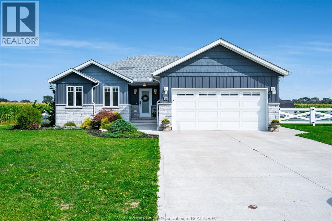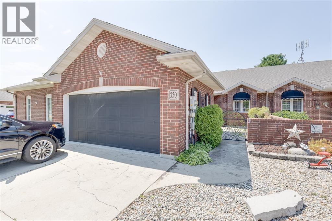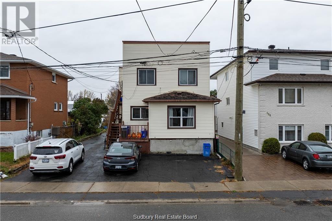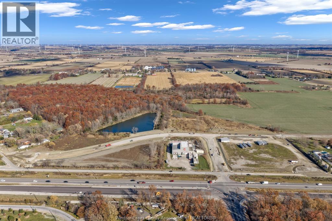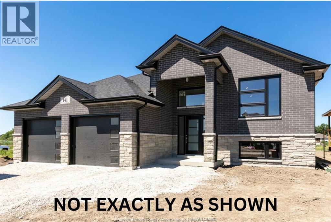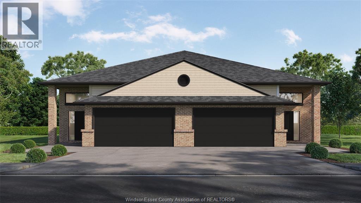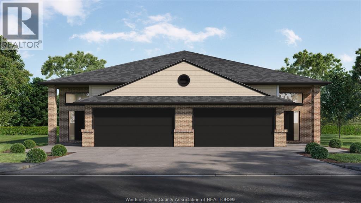14400 Tecumseh Road East Unit# 305
Tecumseh, Ontario
Experience exceptional waterfront living in the expansive 1851 sq ft (including balcony), 2 bedroom, 2 bath condo featuring 399 sq ft of outdoor balcony space w breathtaking water views. Designed w modern luxury finishes throughout, this residence offers a spacious open-concept layout, a sleek contemporary kitchen, and beautifully upgraded bathrooms that elevate every day living. The generous primary suite provides a private retreat complete w a walk-in closet and a beautifully finished ensuite, offering both comfort & sophistication. Enjoy exclusive lifestyle amenities including your own boat slip, storage unit, convenient underground parking, and access to a state-of-the art fitness center. The building also offers a stylish lounge lounge & party room. With unparalleled views, generous living space, this condo delivers the ultimate blend of comfort, elegance, and waterfront convenience. (id:47351)
4400 Laurier Parkway Unit# 212
Lasalle, Ontario
FOR SALE OR LEASE-BRAND NEW LOFT STYLE TOWNHOUSE IN FANTASTIC LASALLE LOCATION. 2 BDRM+DEN/FAM RM, 2 BTH, COVERED PARKING W/1ST FLOOR & 2ND STOREY ENTRANCES TO DECK AREA STEPS FROM NEW FITNESS CENTRE, SAUNA, YOGA STUDIO & LARGE PARTY ROOM. ASK L/S ABOUT DOWN PAYMENT INCENTIVE ON PURCHASE. (id:47351)
4400 Laurier Parkway Unit# 212
Lasalle, Ontario
FOR SALE OR LEASE-BRAND NEW LOFT STYLE TOWNHOUSE IN FANTASTIC LASALLE LOCATION. 2 BDRM+DEN/FAM RM, 2 BTH, COVERED PARKING W/1ST FLOOR & 2ND STOREY ENTRANCES TO DECK AREA STEPS FROM NEW FITNESS CENTRE, SAUNA, YOGA STUDIO & LARGE PARTY ROOM. ASK L/S ABOUT DOWN PAYMENT INCENTIVE ON PURCHASE. (id:47351)
4400 Laurier Parkway Unit# 212
Lasalle, Ontario
FOR SALE OR LEASE-BRAND NEW LOFT STYLE TOWNHOUSE IN FANTASTIC LASALLE LOCATION. 2 BDRM+DEN/FAM RM, 2 BTH, COVERED PARKING W/1ST FLOOR & 2ND STOREY ENTRANCES TO DECK AREA STEPS FROM NEW FITNESS CENTRE, SAUNA, YOGA STUDIO & LARGE PARTY ROOM. ASK L/S ABOUT DOWN PAYMENT INCENTIVE ON PURCHASE. (id:47351)
4400 Laurier Parkway Unit# 212
Lasalle, Ontario
FOR SALE OR LEASE-BRAND NEW LOFT STYLE TOWNHOUSE IN FANTASTIC LASALLE LOCATION. 2 BDRM+DEN/FAM RM, 2 BTH, COVERED PARKING W/1ST FLOOR & 2ND STOREY ENTRANCES TO DECK AREA STEPS FROM NEW FITNESS CENTRE, SAUNA, YOGA STUDIO & LARGE PARTY ROOM. ASK L/S ABOUT DOWN PAYMENT INCENTIVE ON PURCHASE. (id:47351)
1307 Pelissier Street
Windsor, Ontario
Large 2 storey home in great central location, one block from Ouellette Avenue and city bus route(s). Features up to 6 bedrooms, 2 kitchens, 2 grade entrances, finished basement, new cement rear parking pad good for ten cars (2019), NEW FENCE (2024), NEW A/C + FURNACE(2018), NEW WIRING+ INSULATION (2018), MAIN LEVEL BATHROOM + SHOWER, 2 SECTIONS OF ROOF REPLACED (2019), NEW AWNING (2025). (id:47351)
737 Charles Street
Windsor, Ontario
Welcome to this beautifully updated home where modern finishes meet timeless charm. Virtually brand new inside, this 2-storey gem has been completely renovated from top to bottom, offering a fresh, move-in-ready space for your family. Step inside to find luxury vinyl plank flooring and stylish ceramic tile throughout. The bright and open main level features a sleek new kitchen, updated baths, and tasteful finishes in every room. Upstairs, you’ll love the stunning primary suite with a gorgeous tiled ensuite complete with a glass shower door and designer touches. Other highlights include a tankless hot water system, a nice sized yard perfect for kids or pets, and a paved driveway for off street parking. The short basement provides great storage space. Located in the sought-after Remington Park area, this home is close to excellent schools, parks, shopping, and all amenities making it the perfect place to call home! (id:47351)
34 Story Street
Blenheim, Ontario
14,000 square foot building in Blenheim's industrial park with General Industrial zoning. 1.73 acre lot. Quick access to Highway 401. The main clear span area has a max width of 98 feet and a max depth of 119 feet, totalling approximately 10,700 square feet with a max height of 22'9"". 23' wide loading dock, two 12'x14' foot overhead doors. Large indoor storage area with a 2nd floor mezzanine. Reception area, 2nd floor office and conference rooms, break room with a kitchen, 3 bathrooms. 88'x70' concrete parking area. 2 overhead gas furnaces. 600 volt hydro. Updated LED lighting in the main area. The building is located at the west end of the lot, providing a large outdoor storage space to the east of the building. Offered at $9/sqft annually, triple net. Call now for more information or to arrange a viewing. (id:47351)
2410-2412 2416-2488 Tecumseh Road West
Windsor, Ontario
Outstanding Franchise or Retail Opportunity - Huron Church & Tecumseh Rd W If location drives success, corner site having 230ft of frontage on Tecumseh Rd is a rare find and delivers unmatched visibility and access in one of Windsor's busiest commercial corridors with clean environmental reports 1 & 2 completed. Positioned on a signalized intersection, this property offers maximum exposure to constant local and cross-border traffic. Only 2 minutes from the E.C. Row Expressway and the Ambassador Bridge, this high-profile location sits among strong national neighbours such as Burger King and Canadian Tire-a proven trade area for high-volume operators. Zoned CD2.1, the property allows for a wide variety of commercial uses including retail, restaurant, or service-based businesses. All municipal services are available at the road (buyer to verify with the City of Windsor). A rare 0.6+ acre opportunity to establish your flagship presence in a thriving, high-traffic corridor. (id:47351)
2410-2412 2416-2488 Tecumseh Road West
Windsor, Ontario
Outstanding Franchise or Retail Opportunity - Huron Church & Tecumseh Rd W If location drives success, corner site having 230ft of frontage on Tecumseh Rd is a rare find and delivers unmatched visibility and access in one of Windsor's busiest commercial corridors with clean environmental reports 1 & 2 completed. Positioned on a signalized intersection, this property offers maximum exposure to constant local and cross-border traffic. Only 2 minutes from the E.C. Row Expressway and the Ambassador Bridge, this high-profile location sits among strong national neighbours such as Burger King and Canadian Tire-a proven trade area for high-volume operators. Zoned CD2.1, the property allows for a wide variety of commercial uses including retail, restaurant, or service-based businesses. All municipal services are available at the road (buyer to verify with the City of Windsor). A rare 0.6+ acre opportunity to establish your flagship presence in a thriving, high-traffic corridor. (id:47351)
2927 Clemenceau Boulevard
Windsor, Ontario
Custom-built 2020 raised ranch, offering 5 bedrooms(3+2), 3 bathrooms, and an open-concept main level with soaring 9-foot ceilings on both floors enhanced by oak hardwood floors, complemented by oak stairs and railings. The contemporary kitchen features stainless steel smart appliances that connect seamlessly to your phone, blending style with cutting-edge convenience. Step outside to a private fenced backyard, complete with a covered porch and grade-level entrance. (id:47351)
86 Vankoughnet E
Little Current, Ontario
5 RESIDENTIAL UNITS & A 5000 SQ FT COMMERCIAL SPACE - EXCELLENT INCOME PROPERTY AVAILABLE IN LITTLE CURRENT, MANITOULIN ISLAND. Are you looking to dive into real estate investing? This well-established, fully occupied property offers a stable income and is an ideal starting point. With rising local rental prices and very low vacancy rates, it’s a prime opportunity. The property features a mix of residential apartments and a 5,000-square-foot commercial space (complete with a loading dock), ensuring a reliable revenue stream. Reach out to us today to learn more about this strong investment opportunity! (id:47351)
295 Crystal Bay Drive
Amherstburg, Ontario
Experience private island living with nature in your backyard and serene water views. This beautifully landscaped and laid out home offers 3+2 bedrooms, 4 bathrooms. Stunning granite countertops accent the beautiful bright kitchen. Enjoy a gorgeous primary suite with a luxurious ensuite and large walk-in closet, main-floor laundry, and a 3-season sunroom perfect for relaxation. The fully finished basement provides abundant storage, while the stamped concrete driveway and unique cistern water-collection system under the garage add exceptional convenience. Light, bright, and impeccably maintained-your island oasis awaits. All offers must submit Schedule B. Take the 4 minute Ferry ride from the mainland to view this exceptional property. Ferry from Amherstburg Dock runs from mainland every 20 minutes, 24/7, each resident receives 2 stickers. Cost $5500 per year. Annual Association Fee $225.00. (id:47351)
405 River Avenue
Lasalle, Ontario
First-time buyers and investors — don't miss out! Quiet and convenient raised ranch located in the town of LaSalle. Very clean and well-maintained. The main floor features 3 bedrooms, a 4-piece bathroom, and a kitchen open to a large eating area with patio doors leading to the rear sundeck. Gleaming hardwood floors. The updated lower level features another two bedrooms and a 4-piece bath. Other updates: Windows and doors (2013), furnace (2021), AC (2022), roof (2022), EV charger (2022). This property is currently used as a short-term rental and generates excellent cash flow. Rental income proof is available. All furniture and household items are negotiable. It's a turnkey opportunity—move in or start earning rental income right away. (id:47351)
1118 Icewater Avenue
Windsor, Ontario
Step into this gorgeous 3-bedroom, 2 bathroom home, built in 2019, offering bright and modern living space. Nestled in a highly desirable neighbourhood, this pristine home features elegant flooring throughout and a thoughtfully designed open concept layout, perfect for both relaxation and entertaining. The spacious primary suite boasts a luxurious ensuite bathroom. The unfinished basement presents endless opportunities to customize your dream space, while the backyard is a blank canvas ready to become your private oasis, Ideally situated near scenic walking trails, parks, schools, and shopping, this home offers the perfect blend of style, comfort and convenience. (id:47351)
21141 Kent Bridge Road
Ridgetown, Ontario
Discover the perfect blend of historic charm and modern living in this beautifully renovated Victorian farmhouse, complete with a horse barn. Set on a scenic 2.7-acre lot just minutes from the 401, this unique property combines the serenity of country life with convenient access to major routes. Inside, you'll find 3 spacious bedrooms and 1.5 bathrooms, highlighted by original woodwork, soaring ceilings, and thoughtfully updated finishes. The gourmet kitchen features stainless steel appliances, granite countertops, and a classic farmhouse sink-ideal for both everyday living and entertaining. Step outside to your own private retreat featuring expansive paddock space, a cozy fire pit, and a massive 80' x 40' barn with Clydesdale stalls and a workshop. Whether you're an avid equestrian or simply seeking a peaceful lifestyle, this property delivers timeless character with all the comforts of today. A rare find that truly has it all-schedule your viewing today! (id:47351)
160 Keil Drive South
Chatham, Ontario
Excellent commercial lease opportunity! Bring your business vision to life in this ready-to-customize commercial space! Starting at $19.50 per sq. ft. plus estimated $5.50 TMI, this property provides excellent value and visibility. The open layout makes it easy to tailor the space to suit your needs. Located in a high-traffic, easily accessible area, it’s perfect for attracting both walk-in and destination customers. Plenty of on-site parking and nearby amenities add convenience for your team and clientele. Surrounded by other successful businesses, this is a great location to grow your brand. (id:47351)
1506 Heritage Road
Kingsville, Ontario
A truly one-of-a-kind ""Garage-Lodge"" retreat on 0.9 acre perfect for car enthusiasts, entertainers, woodworkers or creatives. You name it, it can be done here. The fully cedar-lined, stamped concrete garage is heated, cooled and showcases 8+ vehicles in style. Step into the rustic-luxury mountain lodge, finished with rich natural materials, solid alder doors, trim and cabinetry. Highlights include cowboy-cut granite counters, a natural stone fireplace, black walnut bar tops, and a chef-worthy Thermador kitchen overlooking the cozy living space centered on a classic wood-burning fireplace. A 6-seat rustic luxe bar is Ideal for hosting. The layout is designed to comfortably entertain up to 40 guests, with seamless Indoor-outdoor flow to the covered patio, built-In Napoleon gas grill, and XL Big Green Egg. Upstairs, the spacious primary suite features a walk-In California Closet and spa-like ensuite with clawfoot tub, glass tile shower, and makeup vanity. Two more bedrooms, laundry, and a powder room complete the upper level. Across the home is the working 2-car garage ""the one that's okay to get dirty'' complete with built-in cabinets, granite counters, and floor drain for washing vehicles. Exterior features triple-dipped Haida Skirl cedar, stone accents, clear cedar sofits. alder-faced garage doors, full landscaping, and a 10-zone Irrigation system. Listing agent must be present for all showings. See documents tab for full details. (id:47351)
101 Harvey Street
Chatham, Ontario
Charming Southside Home with Modern Upgrades & Endless Possibilities! Discover this inviting 2-bedroom (Primary bedroom having double closets), 1-bath home perfectly situated on the Southside, just minutes from the downtown core’s dining, shopping, and entertainment. Packed with options and set on a spacious, fully fenced lot, this property is ideal for first-time buyers, downsizers, or anyone looking for comfort and convenience. Key Features: Newer double detached garage with concrete driveway. Large fenced-in yard—perfect for pets, gardening, and outdoor living. Updated exterior including newer siding, windows, and roof. Formal dining room and cozy living room for easy entertaining. Enclosed porch offering bonus space for relaxation or storage. Expansive family-room addition with endless potential—office, playroom, gym, or studio. Close to the downtown core, making it easy to enjoy local restaurants, nightlife, and amenities. With its blend of character, space, and modern improvements, this Southside gem is ready for you to move in and make it your own. Call text, or email today for your personal viewing. (id:47351)
344 Mayrand Street
Lasalle, Ontario
FOR A LIMITED TIME - INTRODUCTORY PRICING!! Welcome to Mayrand Street in the new Villa Oaks Estates Subdivision! The 'Terra' model is a spacious Raised Ranch semi-detached home with bonus room and attached double garage features 3 Bedrooms & 2 Bathrooms in a quiet neighbourhood just minutes from many amenities. Step inside to the bright, welcoming space with hardwood floors in the kitchen all living areas and tile flooring in the foyer and baths. The open floor plan seamlessly connects the living room to the dining area and kitchen, making it ideal for entertaining and family gatherings. The kitchen’s functional layout features plenty of cabinet space, island, solid surface countertops and beautiful coffee bar. The upper level features a large primary bedroom with 4-piece ensuite and walk-in closet- a private oasis! The unfinished basement features a grade entrance, rough-in bath and rough-in kitchen. Located in a desirable LaSalle neighborhood with easy access to local schools, shopping, and major highways. (id:47351)
968 Wyandotte Street
Windsor, Ontario
START YOUR OWN BUSINESS OR EXPAND YOUR CURRENT BUSINESS, PRIME COMMERCIAL PROPERTY IN WINDSOR, AMPLE PARKING, CURRENTLY RESTAURANT/FOOD LEASED ON A MONTHLY BASIS, IDEAL FOR RESTAURANT/FOOD, OFFICE/DENTAL/MEDICAL IT IS FULL OPERATIONAL RESTAURANT WITH ALL APPLIANCES AND EQUIPMENT, FURNITURE AND CHATTELS INCLUDED, CURRENTLY LEASED SELLER IS MOTIVATED AND WILL ENTERTAIN ALL REASONABLE OFFERS (id:47351)
2075 Arner Townline
Harrow, Ontario
Welcome to your dream estate. This custom-built 3,400 sqft. brick ranch is nestled on 10 picturesque acres, perfectly positioned next to the scenic Chrysler Canada Greenway – offering the ideal blend of privacy, space, and convenience. Step into a meticulously designed 2-bedroom, 3-bathroom home featuring an open-concept layout, quality finishes throughout, and a heated 3-car garage – perfect for the enthusiast or hobbyist. This exceptional property also boasts. A 40' x 80' steel barn, ideal for storage, hobbies, or business needs. An impressive 1,600 sq. ft 2-bedroom 2-bath apartment and office within the barn, complete with in-floor heating – great for guests, extended family, or rental income. A separate heated 2-car workshop, perfect for any hands-on project or additional storage. A full home generator system for peace of mind. An unfinished pool and pool house for you to create your dream outdoor space. Just minutes from, wineries, and waterfront, and steps from walking and biking trails. (id:47351)
900 Elsmere Unit# 902
Windsor, Ontario
Large 3 bedrooms, and 1 Full bathroom apartment unit on Upper level. Ideally suited for working professionals, students or anyone looking for a place that is conveniently within walking distance from Windsor's waterfront, little Italy Erie street & Walkerville's trendy shops and dining, this would be it. Located close to schools, parks, shopping, and transportation. 1 parking spot included with rental and shared laundry on site. Rent is plus electricity & internet. (water is included). Minimum 1 YEAR LEASE + CREDIT CHECK + PROOF OF EMPLOYMENT/INCOME + RENTAL AGREEMENT + FIRST & LAST ARE REQUIRED. CALL TODAY FOR YOUR PRIVATE TOUR! (id:47351)
711-19 Pelissier Street Unit# 1-4
Windsor, Ontario
An exceptional opportunity to own or lease space in a solid brick commercial plaza designed with future expansion in mind. The structure was engineered to support additional storeys, offering long-term development potential. The property features four commercial units, each approximately 1,500 square feet, zoned CD2.2 ideal for legal, financial, medical, or other professional uses. Unit 1 is currently leased, providing immediate income to help offset ownership or operating costs. Units 2, 3, and 4 are available individually or combined to suit your office requirements. This well-maintained plaza offers strong street-level exposure in a high-traffic downtown corridor, ensuring excellent visibility for clients and professionals alike. Located steps from the courthouse, transit, shopping, and the Detroit riverfront. The site is both convenient and accessible for staff and clientele. Positioned adjacent to a proposed 48-unit residential development behind Shoppers Drug Mart. Contact LBO for lease details. (id:47351)
664 Katherine Street
Espanola, Ontario
This charming 2-bedroom bungalow offers comfort, style, and space in one of Espanola’s most peaceful neighbourhoods. From the moment you arrive, you’ll be impressed by the great curb appeal and ample parking, complete with a large detached garage for all your tools, toys, or hobbies. Inside, the home feels bright and inviting with new flooring throughout and a spacious kitchen filled with natural light — perfect for cooking and gathering. The large living room provides plenty of room to relax or entertain, while the generous primary bedroom offers a quiet retreat at the end of the day. Downstairs, the basement offers tremendous potential, featuring a second bathroom and a large family room ready for your personal touch — whether you envision a rec space, home gym, or guest area. Step outside to your private backyard oasis, complete with a cozy gazebo where you can unwind and enjoy warm summer evenings. Whether you’re starting out, downsizing, or looking for a place to grow into, this home delivers space, comfort, and serenity — all tucked away on a quiet cul-de-sac just minutes from all amenities. (id:47351)
370 Erie Street East Unit# 4
Windsor, Ontario
16,215 SF OF EXCELLENT WAREHOUSE/MANUFACTURING SPACE. UNIT HAS 3 LOADING DOCKS AND 2 DRIVE-IN DOORS. CLOSE TO DOWNTOWN & WINDSOR/DETROIT TUNNEL. APPROXIMATELY 10 MINUTES FROM THE AMBASSADOR BRIDGE. VERY CLEAN. PLENTY OF ON-SITE PARKING. AVAILABLE JANUARY/26. PLEASE ALLOW 24 HOURS NOTICE FOR VIEWINGS. CONTACT LB FOR MORE INFORMATION. (id:47351)
401 Ouellette Avenue
Windsor, Ontario
Approximately 3,000 sq. ft. of versatile commercial space located at the high-traffic corner of Ouellette Avenue and Park Street - formerly a Canada Post location. This exceptional property offers incredible visibility, just steps from the Detroit-Windsor Tunnel exit, making it one of the first corners seen by visitors entering from the U.S. Ideal for retail, office, restaurant, or a variety of commercial uses. Surrounded by ample street and lot parking, with strong pedestrian and vehicle traffic. Professionally managed with common area fees included in the rent - tenant only pays utilities. Take advantage of this rare opportunity to establish your business in the heart of downtown Windsor's busiest commercial corridor. (id:47351)
262 Cotterie Park
Leamington, Ontario
Beautiful lakefront bungalow with breathtaking views! This freshly painted home features 3 bedrooms, 2 full baths, and a newer kitchen with quartz countertops and a stylish backsplash. Enjoy an open-concept layout that's perfect for everyday living and entertaining. Immediate possession available. (id:47351)
23636 Zone Road 1 ...
Thamesville, Ontario
Experience modern country living at its finest in this custom-built 2021 rancher, offering nearly 2,500 sq ft of refined farmhouse style. Set on 2.8 acres of peaceful, private land, this home delivers the perfect blend of luxury, comfort, and nature. Step into the bright, open-concept living space where floor-to-ceiling windows showcase stunning views of the backyard. The kitchen is built for both daily living and entertaining, featuring custom cabinetry, quartz countertops, a large island, and a dream-worthy walk-in pantry. The private primary suite feels like a retreat, complete with a spa-inspired 5-piece ensuite, oversized walk-in closet, and convenient access to the laundry room. Three additional bedrooms and a beautifully finished 4-piece bath sit on the opposite wing deal for kids, guests, or a home office setup. The lower level provides endless potential with a full bathroom already in place, perfect for adding extra living space in the future. Outside, unwind on your covered front and back porches, enjoy the peace and take in the mature trees that surround the landscaped yard for privacy. The expansive concrete driveway leads to a double garage, and a long-lasting steel roof ensures low-maintenance living for years to come. Located just minutes from Hwy 401, 10 minutes to Dresden, and 20 minutes to Chatham, this property pairs rural serenity with everyday convenience. This isn’t just a home, t’s a lifestyle. Call Today! (id:47351)
4564 Fontana Avenue
Windsor, Ontario
LARGE 3 + 2 BED AND 3 FULL BATH RAISED RANCH WITH PLENTY OF ROOM FOR A LARGE FAMILY! HOME IS IN WALKER GATES ESTATES AREA. MAIN FLR - LARGE FOYER, OPEN CONCEPT LIVING ROOM AND DINING ROOM AREA, LARGE KITCHEN W CERAMIC FLRS & FRIDGE, STOVE AND DISHWASHER, 3 LARGE BEDROOMS AND 2 (ONE IS AN ENSUITE BATH) FULL BATHS. LOWER - LARGE FAMILY RM, 2 ADDITIONAL LARGE BEDROOMS AND A FULL BATH, LAUNDRY RM & TANKLESS HOT WATER SYSTEM. ATTACHED 2 CAR GARAGE, BACKYARD W/LARGE WOOD DECK, DOUBLE WIDE CEMENT DRIVEWAY. CLOSE TO ALL AMENITIES, SCHOOLS, PARKS, RESTAURANTS, SHOPPING AND TRANSPORTATION. FENCED YARD AND PATIO AREA. MIN. 1 YEAR LEASE. CREDIT AND EMPOYMENT CHECK REQUIRED, FIRST AND LAST MONTH RENT REQUIRED. NO SMOKING! $3,000.00/MONTH + UTILITIES. (id:47351)
153 To 159 St George Street
Shrewsbury, Ontario
Awesome Buildable lot with the potential to be severed into 2 lots in beautiful, quiet Shrewbury! This corner lot is situated on a quiet street that has a view to Rondeau Bay and is close to the free public boat launch. The village of Shrewsbury is known for its abundance of nature, beautiful sunrises and its quaint, quiet living. Only a 5 minute drive to lovely Blenheim for shopping and approx. 5 minutes over to beautiful Rondeau Provincial Park and the beach! There is Enbridge Gas, Hydro One and the Municipal Water all at the Lot line. A septic system is required for a Building Permit. Buyer is responsible to verify all services eligible for this lot with the Municipality Of Chatham Kent - Building Department 519-360-1998. (id:47351)
V/l Yorktown Avenue
Windsor, Ontario
FUTURE RESIDENTIAL BUILDING LOTS, 2 OF 30 FT FRONTAGE PPTY TO BE VERIFIED BY BUYERS FOR ALL SERVICES & ANY OTHER RESTRICTIONS FOR DEVELOPMENT FROM THE CITY SERVICES ARE NEARBY. (id:47351)
186 Whelan
Amherstburg, Ontario
Build your ""Dream Home"" in Amherstburg minutes to Pointe West Golf Club and the waterfront. This beautiful custom 2 storey offers 3000 sq ft of finished living space. 4 bedrooms and 2 with ensuite baths, 3.5 baths total, main floor features gourmet kitchen with island, quartz or granite counters, powder room for guests and impressive family room with gas fireplace and patio doors to your covered porch. Exterior is brick and stucco and 2.5 car garage. Only the best in quality materials. workmanship and finishes. (id:47351)
248 Murray Street
Sudbury, Ontario
Welcome to 248-250 Murray Street located in Sudbury’s West End. This fiveplex features two 2 bedroom units, two 1 bedroom units and one 1 bedroom unit. The property features 6 separate hydro meters and 5 parking spaces at the back of the property. Whether you’re a seasoned investor looking to add to your portfolio or a newcomer seeking a promising venture, this five unit building offers endless possibilities for financial growth and success. Don’t miss out on this rare opportunity. Book your showing today! (id:47351)
101 Mill Street East
Leamington, Ontario
Welcome to 101 Mill Street in Leamington, a spacious 4-bedroom, 1.5-bath home full of potential for anyone looking to bring their vision to life. This property offers a fully fenced yard for added privacy, along with a separate detached garage ideal for storage or hobbies. Located close to parks and scenic walking trails, it's a great spot for enjoying the outdoors. With plenty of space and opportunity to personalize, this property is ready for its next chapter. Home is being sold as-is where-is. (id:47351)
2380 Dominion Boulevard Unit# 460
Windsor, Ontario
Discover this brand-new top-floor 2-bedroom, 1.5-bath apartment perfectly situated across from Dominion Mosque for $2,500 plus utilities. This stunning unit offers a bright open-concept layout with a modern kitchen featuring quartz countertops, stainless-steel appliances, and elegant finishes throughout. Enjoy spacious living areas filled with natural light. Conveniently located near schools, shopping, restaurants, and public transit — offering the perfect blend of comfort, style, and unbeatable location. (id:47351)
2380 Dominion Boulevard Unit# 530
Windsor, Ontario
Discover this brand-new top-floor 2-bedroom, 1.5-bath apartment perfectly situated across from Dominion Mosque for 2,500 plus utilities. This stunning unit offers a bright open-concept layout with a modern kitchen featuring quartz countertops, stainless-steel appliances, and elegant finishes throughout. Enjoy spacious living areas filled with natural light. Conveniently located near schools, shopping, restaurants, and public transit — offering the perfect blend of comfort, style, and unbeatable location. (id:47351)
2380 Dominion Boulevard Unit# 320
Windsor, Ontario
Discover this brand-new lower-floor 2-bedroom, 1.5-bath apartment perfectly situated across from Dominion Mosque for $2,300 plus utilities. This stunning unit offers a bright open-concept layout with a modern kitchen featuring quartz countertops, stainless-steel appliances, and elegant finishes throughout. Enjoy spacious living areas filled with natural light. Conveniently located near schools, shopping, restaurants, and public transit — offering the perfect blend of comfort, style, and unbeatable location. WILL NEED CREDIT REPORT AND ALL SUPPORTING DOCUMENTS. (id:47351)
2380 Dominion Boulevard Unit# 210
Windsor, Ontario
Discover this brand-new lower-floor 2-bedroom, 1.5-bath apartment perfectly situated across from Dominion Mosque for $2,200 plus utilities. This stunning unit offers a bright open-concept layout with a modern kitchen featuring quartz countertops, stainless-steel appliances, and elegant finishes throughout. Enjoy spacious living areas filled with natural light. Conveniently located near schools, shopping, restaurants, and public transit — offering the perfect blend of comfort, style, and unbeatable location. WILL NEED CREDIT REPORT AND ALL SUPPORTING DOCUMENTS. (id:47351)
1297 Southpark Lane Unit# 83
Tecumseh, Ontario
Well maintained two storey townhome in Tecumseh/East Windsor, quite neighborhood and located directly in front of a park & Tecumseh bus stop, featuring 3 bedrooms upstairs and 1.5 bathrooms in total. Conveniently close to E/C Row, WALKING distance to Metro, hardware stores, restaurants, pharmacies and TLC walk-in clinic; about 20 minutes driving distance to Detroit-Windsor Tunnel. Tecumseh Vista High School district. Lease price including condo fee which covers grass cutting, tenant needs to pay utilities separately. Minimum 1 year lease, credit report and financial proof required for each tenant. Please contact listing agent for a private showing. (id:47351)
1507 Paris Street
Sudbury, Ontario
Looking to own a thriving takeout restaurant with a loyal customer base? This locally loved wood-fired pizzeria business is now available for sale! Two locations (Lasalle and Paris) in a high-traffic area, this well-established has built a reputation for authentic, handcrafted pizzas, made fresh in a traditional wood-fired oven that delivers that signature crispy-yet-chewy crust. Prime Locations - Excellent visibility & easy access for takeout and delivery Wood-Fired Ovens - The heart of the operation, producing perfectly charred, delicious pizza Turnkey Operation - Fully equipped kitchen, POS system, and all necessary equipment included Loyal Customer Base - A strong following of repeat customers and rave reviews Growth Potential - Expand hours, add catering, or introduce new menu items to boost revenue Leases - Established muti-year (id:47351)
124 Parkview
Stoney Point, Ontario
Welcome to this like-new, custom-built ranch, perfectly situated on a quiet dead-end street surrounded by open fields and just steps to the park. With over 150 feet of depth, full municipal services, and beautifully landscaped grounds, this property offers the perfect blend of luxury, peace, and convenience — ideal for those looking to simplify without compromise. Step inside to a bright, open-concept layout that’s both sophisticated and inviting. The spacious living room features a rear wall of windows that bathe the space in natural light and showcase serene backyard views. The chef-inspired kitchen boasts quartz countertops, modern cabinetry, and seamless flow into the dining area, making it perfect for entertaining family and friends. The primary suite provides a peaceful retreat with a walk-in closet and spa-like ensuite, while two additional main-floor bedrooms offer flexibility for guests or a home office. A convenient main-floor laundry room ensures easy, one-level living. The finished lower level is an added bonus, featuring high ceilings, a comfortable family room with a fireplace, the third full bath, and two additional bedrooms — ideal for a family needing extra space or creating hobby or exercise spaces. Enjoy your morning coffee or evening wine on the covered back patio, surrounded by a fenced, landscaped yard offering both privacy and beauty. The heated and air-conditioned two-car garage provides comfort year-round, while the large driveway ensures ample parking for guests. Every detail has been thoughtfully designed for effortless living, with quality finishes and modern amenities throughout. Simply move in and start enjoying the lifestyle you’ve worked for — peaceful, practical, and perfectly maintained. Come see how effortlessly comfort, quality, and peace of mind come together — schedule your private showing today. (id:47351)
330 Saddle Lane
Kingsville, Ontario
Looking for an easy lifestyle? This stylish townhome right in the center of Kingsville has it all. 4 season sun room, large awning and QUIET, private back yard. 2 Master suites, one up and one down, is great for your roommate or your guests! All brick with upgrades galore. Move in before the Holidays. (id:47351)
392 St George Street
Sudbury, Ontario
Welcome to 392 St George Street. This fourplex is a great investment opportunity featuring a diverse mix of units. This property is ideal for both investors and those seeking a comfortable, income-generating property. The building features one 3 bedroom unit, two 2 bedroom units and one 1 bedroom unit as well as one parking space per unit. Outside, you will also find a detached garage perfect for storage. Schedule your showing today! (id:47351)
V/l South Talbot
Kingsville, Ontario
Rare chance to acquire 16.47 acres of strategically located land just off Highway 3 in Kingsville, Ontario. This prime parcel offers a unique investment opportunity, currently zoned partially agricultural and part industrial, and in the process of being rezoned to fully industrial—unlocking incredible future development potential. Ideally situated within minutes of Leamington, Essex, Kingsville, Windsor, and other surrounding communities, this property is perfectly positioned for commercial, industrial, or large-scale development. Whether you’re looking to expand your business footprint, invest in high-growth land, or develop an industrial park, this site checks all the boxes. This is a golden opportunity for investors, developers, and visionaries to secure land in a rapidly expanding corridor of Southwestern Ontario. (id:47351)
Lot 64 Noble
Amherstburg, Ontario
WELCOME TO BEAUTIFUL AMHERSTBURGH!! POPULAR KINGSBRIDGE AREA, GORGEOUS COUNTY SETTING WITH MASSIVE PIE SHAPE LOT. TO BE BUILT! EXTRA EXTRA LRG BRAND NEW EXTRA LARGE MODERN/STYLISH R-RANCH STYLE HOME IN A DESIRABLE LOCATION. GREAT CURB APPEAL WITH BRICK/VINLY FINISHES. STEP INSIDE TO THE LRG INVITING FOYER THAT LEADS YOU TO THE OPEN CONCEPT MAIN LVL W/SOARING CEILINGS. MASSIVE LR/DR/KITCHEN COMBO, FAMILY ROOM - CUSTOM KITCHEN W/STYLISH CABINETS & GRANITE/QUARTZ COUNTER TOPS! LAVISH ENSUITE BATH - W-IN CLST ATTACHED TO MASTER. 3 BEDROOMS AND 2 FULL BATHS ON MAIN LEVEL. BASEMENT CAN BE FINISHED WITH 2 ADDITIONAL BEDROOMS AND 1 FULL BATH & LARGE FAMILY ROOM! HIGH QUALITY FINISHES THRU-OUT ARE A STANDARD. PEACE OF MIND WITH 7 YEARS NEW HOME TARION WARRANTY!! WE CAN CUSTOMIZE THIS OR ANY OTHER FLOOR PLAN TO SUIT YOUR LIFESTYLE!! (id:47351)
355 Mayrand Street
Lasalle, Ontario
FOR A LIMITED TIME - INTRODUCTORY PRICING & UPGRADE SPECIAL!! Welcome to Mayrand Street in the new Villa Oaks Estates Subdivision! This spacious Raised Ranch semi-detached home with attached double garage features 2 Bedrooms & 2 Bathrooms in a quiet neighbourhood just minutes from many amenities. Step inside to the bright, welcoming space with hardwood floors in the kitchen and all living areas and tile flooring in the foyer and baths. The open floor plan seamlessly connects the living room to the dining area and kitchen, making it ideal for entertaining and family gatherings. The kitchen’s functional layout features plenty of cabinet space, island and solid countertops. The unfinished basement features a grade entrance, rough-in bath and rough-in kitchen. Located in a desirable LaSalle neighbourhood with easy access to local schools, shopping, and major highways. For a limited time, Builder is offering the following upgrades at no charge: epoxied garage and front porch, rear patio decking and screens! (id:47351)
359 Mayrand Street
Lasalle, Ontario
FOR A LIMITED TIME - INTRODUCTORY PRICING & UPGRADE SPECIAL!! Welcome to Mayrand Street in the new Villa Oaks Estates Subdivision! This spacious Raised Ranch semi-detached home with attached double garage features 2 Bedrooms & 2 Bathrooms in a quiet neighbourhood just minutes from many amenities. Step inside to the bright, welcoming space with hardwood floors in the kitchen and all living areas and tile flooring in the foyer and baths. The open floor plan seamlessly connects the living room to the dining area and kitchen, making it ideal for entertaining and family gatherings. The kitchen’s functional layout features plenty of cabinet space, island and solid countertops. The unfinished basement features a grade entrance, rough-in bath and rough-in kitchen. Located in a desirable LaSalle neighbourhood with easy access to local schools, shopping, and major highways. For a limited time, Builder is offering the following upgrades at no charge: epoxied garage and front porch, rear patio decking and screens! (id:47351)
