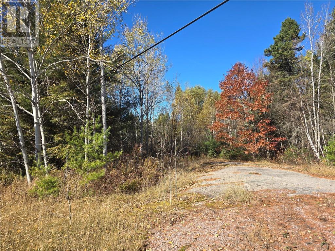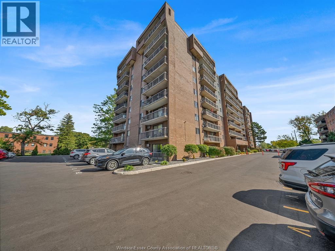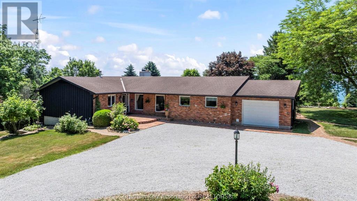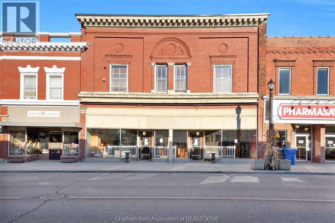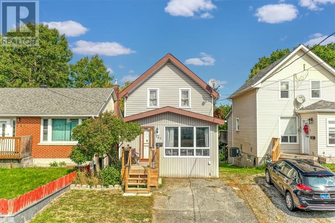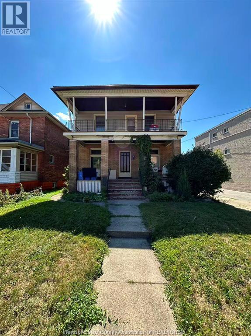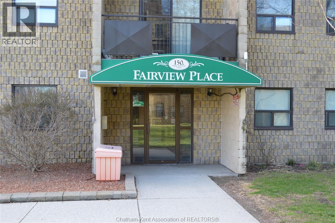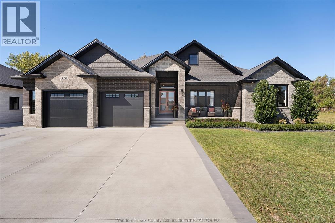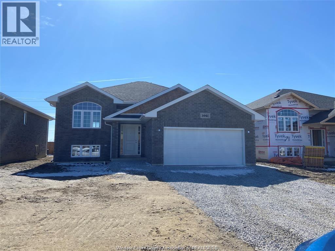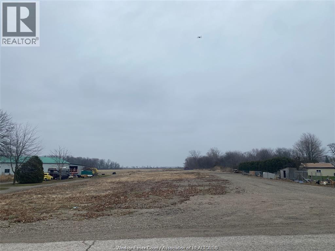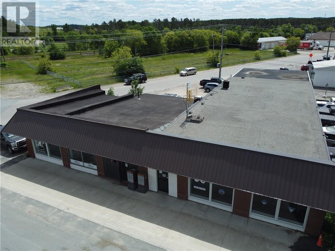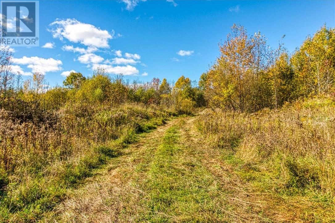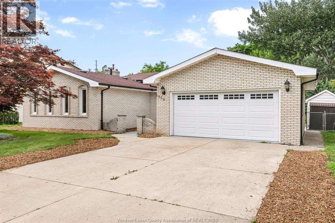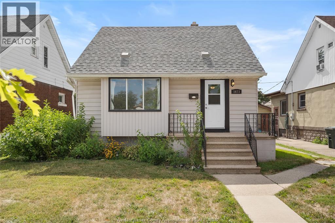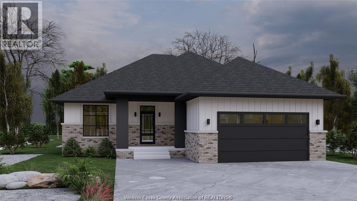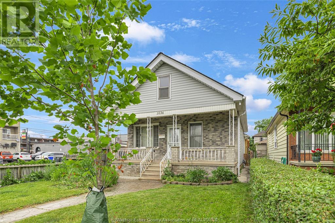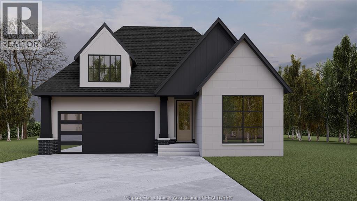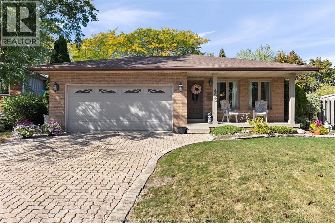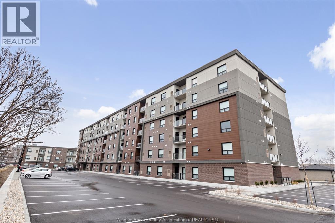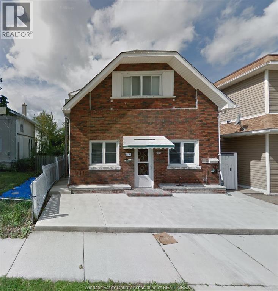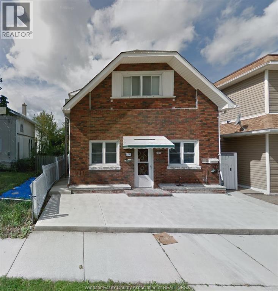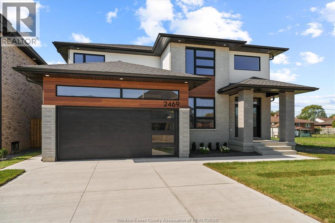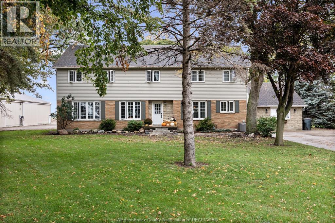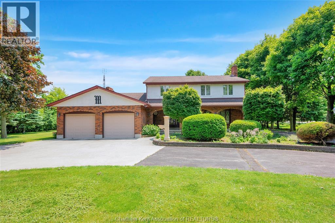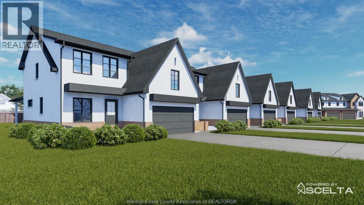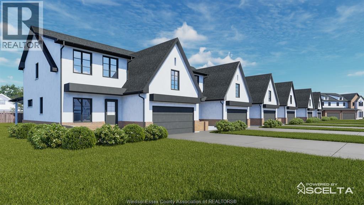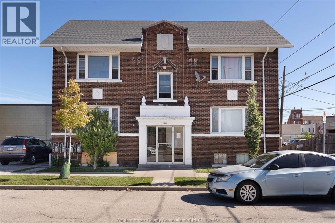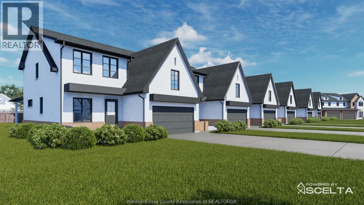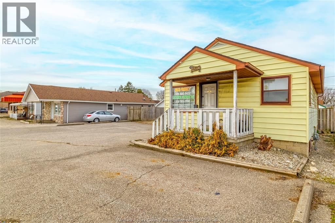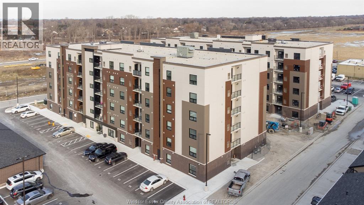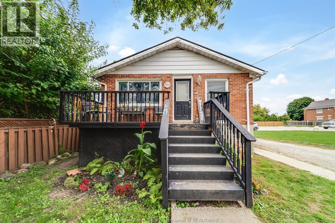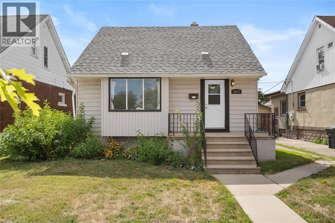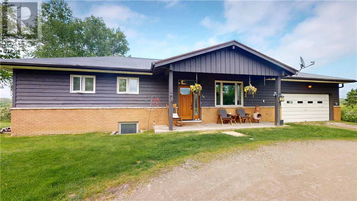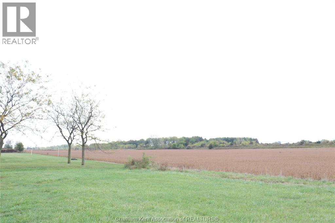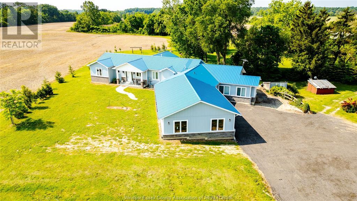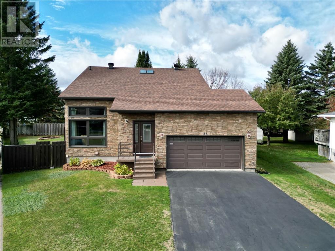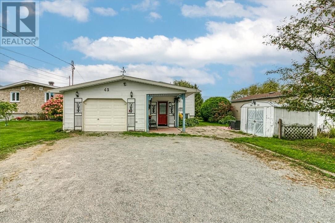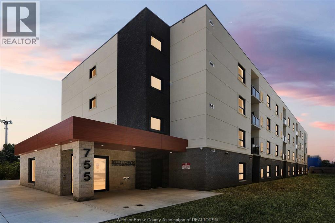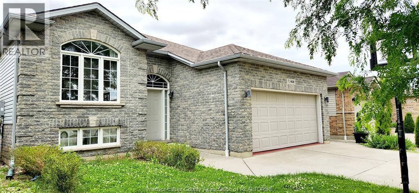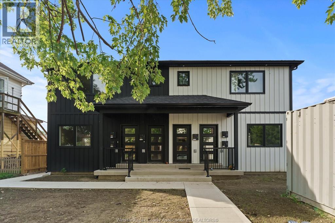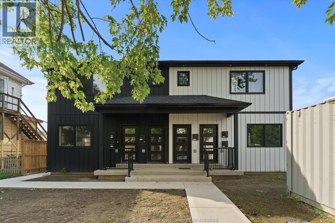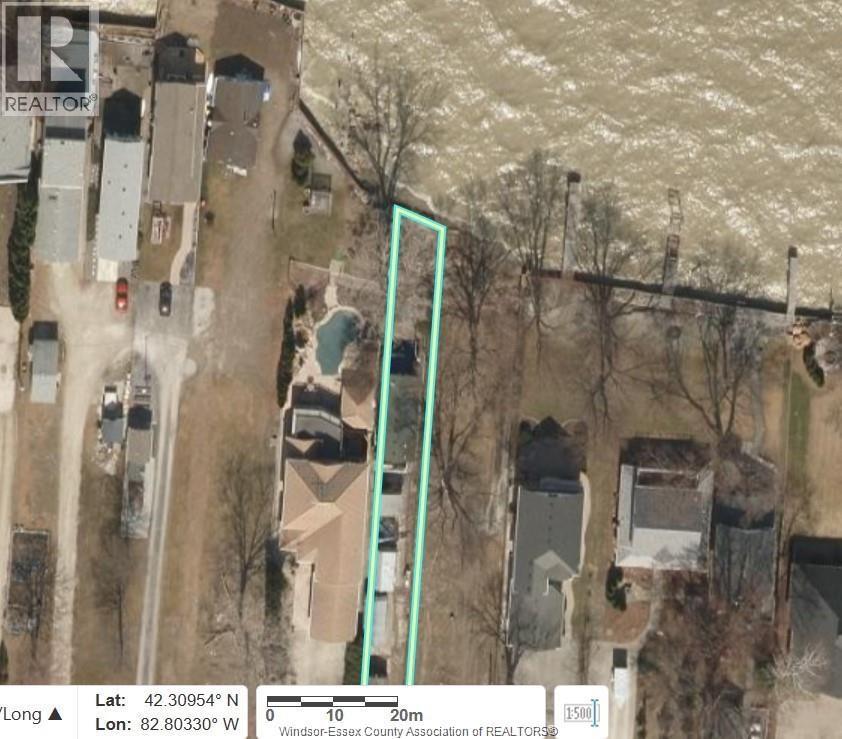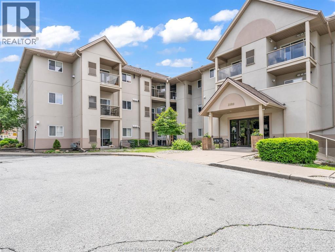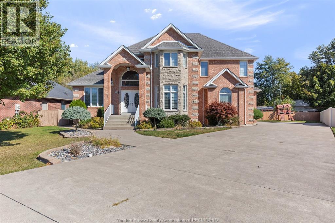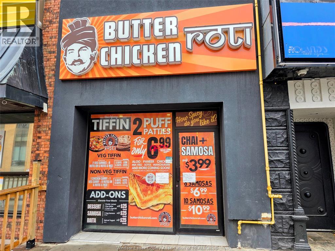Lot 8 Hwy 64
Noelville, Ontario
Vacant 160 acres, rural setting in French River area. 1/4 mile x 1 mile year round access. Fronting on Hwy 64, in Ouellette (between Alban and Noelville). Mature mixed bush (red and white pines), cleared land, Canadian Shield. Perfect location to build retirement home and have a hobby farm or wilderness retreat. Prime deer and moose hunting. 10 minutes from Noelville, 1 hour from Sudbury, 3.5 hours from Toronto. (id:47351)
3936 Wyandotte Street East Unit# 206
Windsor, Ontario
Welcome to 3936 Wyandotte St E - unit 206. This spacious unit features 1 bedroom, 1 bathroom, living room, dining room and a balcony. The building provides many amenities such as indoor pool, sauna, party room, library and a billiards room. Enjoy maintenance free living. Condo fees include utilities (heat, hydro and water). Situated within walking distance to Riverside Drive, grocery stores, schools, a bus route and waterfront parks. This prime location ensures easy access to everything you need. Call listing agent for additional information. (id:47351)
7678 Talbot Trail West
Cedar Springs, Ontario
Welcome to your own private paradise. This unique five acre plus parcel of land situated on Lake Erie is truly a one-of-a-kind gem. The custom built rancher offers comfortable living with astounding lake front views. Large primary bedroom with ensuite and walk out to a wrap around deck. Two more ample sized bedrooms with quick access to a three piece bath. Large main rooms living room, formal dining room, kitchen with eating area, and great room with panoramic views of the property and the lake. There is a fully finished lower level with walk out to the grounds. Separate shop 28 X 38 feet is ideal for the hobbyist and for storage of your most precious possessions. Beautiful trees and gardens adorn the property and flower at different times during the spring and summer giving a park like feel to enjoy. This remarkable property is available for new owners to enjoy so don't hesitate and miss out call today to arrange your viewing. (id:47351)
18 Main Street
Ridgetown, Ontario
Welcome to 18 Main Street in the heart of downtown Ridgetown! This charming two-storey brick building, constructed in 1900, offers a generous 3,703 sq feet on the main floor, perfect for commercial use. The second floor features an equally spacious 3,703 square foot apartment, ideal for residential living or additional rental income. The property is well-appointed with modern amenities, including forced air gas heating, central air conditioning, and a robust 400-amp hydro service. Plus, it's equipped with a commercial sprinkler system for enhanced fire safety. This property presents an excellent opportunity for entrepreneurs eager to establish a business in a lively and welcoming community. (id:47351)
492 Pine Street
Sudbury, Ontario
Welcome to 492 Pine Street, a charming 3 bedroom, 1.5 bath home in central West End neighbourhood. Conveniently situated walking distance to public transportation, as well as Elm-West playground and baseball field. On arrival you will be welcomed with beautiful curb appeal including a newer deck on the front of the home. Step inside to a large sun filled living room and foyer, the beautifully updated kitchen features modern appliances and a functional layout, perfect for everyday living and entertaining. You will see tasteful paint throughout the home, one bedroom on the main floor with two additional bedrooms on the second floor along with an updated full bathroom. The unfinished basement provides ample storage space, laundry, and convenient walkout access to the backyard. Enjoy outdoor living in the private, two-tiered backyard surrounded by mature trees. Call today to book your private showing! (id:47351)
553 Mill Street
Windsor, Ontario
step away from university of Windsor, a charming place offering a rare opportunity to lease this 5 bedroom 3 bathroom house.This home combines comfort and convenience in one perfect package. All Futurities are included, Utilities are extra. Driveway parking. Students or families are welcome. MAIN FLOOR ONLY (id:47351)
150 Park Avenue Unit# 212
Chatham, Ontario
Maintenance free 2 bedroom end unit condo in a solid brick building with patio doors off living room leading to balcony. Perfect for a low maintenance lifestyle. One of the larger units features nice size living room with air conditioner sleeve, dining space and large storage closet. 4-storey complex with an elevator and shared laundry on main floor. Condo fee (for 2025) is $505.50 per month which includes water, exterior maintenace, 2 parking spaces and plenty of parking for visitors. (id:47351)
172 Grandview Avenue
Kingsville, Ontario
This stunning ranch is a designer's home and it shows! Enjoy the front and back covered porches. The entire living room, kitchen and eating areas all overlook the private oasis in the back yard with inground pool, pool house with covered eating area, serving bar change room/bathroom! The primary bedroom offers a large ensuite bath with soaker tub and large custom tile shower, and walk in closet. Main floor laundry and oversized garage. A chef can dream and create in this professional grade kitchen, integrated door to working pantry is a great addition. all 3 main floor bedrooms have ensuite baths, plus a powder room. The basement is fully finished with separate living areas, bedroom with bath and tons of storage. This home literally has it all! Call today to start living the lifestyle you deserve! (id:47351)
1061 Aspen Ridge Crescent
Lakeshore, Ontario
NEW BUILT Full brick raised ranch IN MOST DESIRABLE LAKESHORE AREA features 3+2 BEDROOMS, 3 FULL BATHROOMS, living room with gas fireplace and cathedral ceiling, kitchen with quartz countertops. FULLY FINISHED BASEMENT WITH SEPARATE KITCHEN AND GRADE ENTRANCE. CURRENTLY RENTED OUT FOR 4000 A MONTH. GREAT INVESTMENT OPPORTUNITY. NEAR SCHOOLS, PARKS, ALL BASIC AMENITIES. (id:47351)
21333 Coatsworth Road
Chatham-Kent, Ontario
Great opportunity to own a almost 4 acre parcel in the county but still close to some neighbors. This property offer many different opportunities for the lucky buyer and comes with a Phase 1 and Phase 2 Report. Where else will you have the chance to build your home or cottage industry for such a fair price in todays market (id:47351)
90 Gray
Espanola, Ontario
Investment opportunity in central Espanola, ON with excellent access and exposure. Approx. 6000 s.f. concrete block construction, with 4 leased units of vrs size, generating a great annual income stream. Excellent long term tenants. Interior gutted and renovated in 2016, roofing updated as well recently. (id:47351)
Lot 1 Leonard Avenue S
Dowling, Ontario
Welcome to your slice of Northern paradise! This spectacular 44-acre property in Dowling is just a 30-minute drive to Sudbury and offers the perfect blend of peace, nature, and convenience. With services available at the road, it’s the ideal spot to build your dream home, hobby farm, or private retreat. Surrounded by mature trees and abundant wildlife, this land provides tranquility and privacy while still being within walking distance to schools, local shops, and all amenities. Just down the road, you’ll find the community centre, outdoor rink, baseball field, and tennis court, making it a great location for families and outdoor enthusiasts. Enjoy direct access to quad and snowmobile trails and experience the best of Northern living in a friendly and scenic community. (id:47351)
1830 Todd Lane
Lasalle, Ontario
Welcome to 1830 Todd Lane. This house is fully renovated and boasts 3 bedrooms and 3.5 bathrooms. You enter the main level of this home to an open-concept living room, a kitchen/dining room combo, three bedrooms, and a 1.5 washroom. The basement level features a generous living room, kitchen, and grade entrance. The 4th level has a washroom and a laundry room. This home comes with brand-new stainless steel appliances in the upper kitchen. (id:47351)
1673 Francois Road
Windsor, Ontario
BEAUTIFULLY MAINTAINED, FULLY FINISHED 1 1/2 STORY HOME IN A PRIME LOCATION! FEATURING A FANTASTIC LAYOUT WITH AN OPEN-CONCEPT MAIN FLOOR, THIS BRIGHT AND MODERN SPACE INCLUDES AN NICE KITCHEN, SPACIOUS LIVING/DINING AREA, 3 GENEROUSLY SIZED BEDROOMS, AND A FULL BATH. THE FINISHED BASEMENT OFFERS A LARGE FAMILY ROOM, WHILE THE HUGE BACKYARD IS PERFECT FOR ENTERTAINING AND HAS GREAT POTENTIAL FOR AN ADU. MOVE-IN READY WITH ALL APPLIANCES INCLUDED AND NUMEROUS UPDATES: FRESH PAINT, FLOORING, ROOF (2016), INTERLOCK PATIO, SHED, AND MORE! AN EXCELLENT OPPORTUNITY AS A FAMILY HOME OR INCOME PROPERTY. CONVENIENTLY LOCATED NEAR SCHOOLS, BUS ROUTES, SHOPPING, RESTAURANTS, AND ALL AMENITIES! (id:47351)
163 Whelan
Amherstburg, Ontario
WELCOME TO AMHERSTBURG'S NEWEST DEVELOPMENT IN KINGSBRIDGE. GORGEOUS, TO BE BUILT BY DETHOMASIS CUSTOM HOMES. FANTASTIC RANCH DESIGN WHICH FEATURES HRWD/CERAMIC THRU OUT, LRG BRIGHT FOYER OPEN TO GREAT RM W/CATHEDRAL CEILINGS & LINEAR FIREPLACE. CUSTOM CABINETS W/OVERSIZED ISLAND W/WATERFALL FINISH COMPLETED IN QUARTZ, CONVENIENT MAIN FLR LAUNDRY, MBDRM W/WALK-IN CLST & DBL VANITY IN ENSUITE W/CERAMIC & GLASS SHOWER, INTRICATE CEILING DETAIL, LRG COVERED BACK PORCH AREA. OTHER MODELS & DESIGNS AVAILABLE. CRAFTSMANSHIP IS EVIDENT IN ALL THESE DESIGNS. CALL TODAY. (id:47351)
1036 Marentette Avenue
Windsor, Ontario
Located in Windsor's little Italy, this beautifully renovated 2 bdrm, 1 bath bungalow is perfect for growing families or retirees. This home is conveniently located steps away from some of Windsor's finest restaurants and cafe's and just a short drive to all other amenities. This home features an open concept layout with 2 good size bedrooms, large living and dining rooms, a beautiful eat-in Cherry Kitchen w/ Stainless appliances, main flr laundry and spacious 5-pc bath. Leading outside from the kitchen patio doors, you can relax in your huge enclosed patio room complete w/ brick pizza oven. With plenty of parking in the back for up to 4 cars, this home is a must see and taking offers as they come so book your viewing today! Pls contact L/S for more details. (id:47351)
167 Whelan Avenue
Amherstburg, Ontario
GORGEOUS, TO-BE-BUILT BY DETHOMASIS CUSTOM HOMES. FANTASTIC RANCH DESIGN FEATURING HRWD/CERAMIC THRU-OUT, LRG BRIGHT FOYER OPEN TO GREAT RM W/CATHEDRAL CEILINGS & LINEAR FIREPLACE. CUSTOM CABINETS W/OVERSIZED ISLAND W/WATERFALL FINISH COMPLETED IN QUARTZ, CONVENIENT MAIN FLR LAUNDRY, MDBRM W/WALK-IN CLST & DBL VANITY IN ENSUITE W/CERAMIC & GLASS SHOWER, INTRICATE CEILING DETAIL, LRG COVERED BACK PORCH AREA. OTHER MODELS & DESIGNS ARE AVAILABLE. CRAFTSMANSHIP IS EVIDENT IN ALL THESE DESIGNS! (id:47351)
453 Amberly Crescent
Tecumseh, Ontario
TRUE PRIDE IN OWNERSHIP WITH THIS 4LVL BACKSPLIT WTIH 3 BEDROOMS, 2 FULL BATHS, DOUBLE GARAGE, COVERED FRONT PORCH, EAT-IN KITCHEN AND MORE. Beautifully landscaped and walking distance to parks, schools, shopping and church. A welcoming community to live on a quiet crescent! Approximately 2494 sq ft in total, with finished Family rm w/gas fireplace, play room or make into 4th BDRM. 4th. LVL is finished w/games room, laundry, loads of storage, and utility area. All appliances ""as is condition"". Rear yard with perennials and all fenced. Patio with gazebo, gas line for barbeque. So a complete package of a HOME! (id:47351)
11870 Tecumseh Road East Unit# 216
Tecumseh, Ontario
** GARAGE INCLUDED IN PRICE ** Tecumseh Gateway Tower, luxury newer, 2 bedroom and 2 bathroom condominium leases located right in the heart of Tecumseh! Walking distance from shopping, medical facilities, restaurants, grocery stores, and parks the new Next Star Battery plant and so much more. Quick access to EC Row Expressway and the City of Windsor. Tecumseh Transit is available and Windsor busing is close by. The building features double elevators, party room and fitness room. Suites include luxury vinyl plank and porcelain tile flooring, soaring ceilings, quartz countertops, contemporary kitchens with crown moulding, stainless steel appliances, spacious balconies and in-suite laundry. Utilities are in addition to monthly rent. One pet under 25 lbs. Application and credit check required. ** PHOTOS FROM ANOTHER UNIT, MAY NOT BE EXACTLY AS SHOWN ** (id:47351)
1189 Marion Unit# Upper 3
Windsor, Ontario
Clean and well maintained 3 bedroom apt to be shared 1 -10 year and her mother first and last months rent credit check no smoking or vaping street parking no pets this unit is upstairs need 24 hour notice Washer/Dryer (id:47351)
1189 Marion Unit# Main 1
Windsor, Ontario
Clean and well maintained 2 bedroom apt to be shared need a room mate preferably female first and last months rent credit check no smoking or vaping street parking no pets this unit is main floor need 24 hour notice (id:47351)
3663 Riverside Drive Unit# 904
Windsor, Ontario
Stunning 9th floor 2 bed, 1.5 bath condo in the highly sought after Carriage House on Riverside Dr. Offering 1,232 sq. ft. with new appliances and furnace, fresh paint, new carpeting, new blinds (motorized) in-unit laundry, this spacious suite features an open-concept layout with 9’ ceilings. Enjoy river views. Carriage House offers premium amenities: underground parking, storage, car wash, indoor pool, sauna, fitness room and party room. Condo fees include utilities. (id:47351)
2469 Partington Avenue
Windsor, Ontario
Brand new and stunning 4-bed, 2.5-bath gem built by HD Development Group! Rare opportunity to live in a new build while also living in a mature and great neighbourhood. Primary suite boasts glass & tile shower, soaker tub, double sink, and a walk-in closet. Enjoy the open feel with vaulted ceilings, elegant kitchen featuring a walk-in pantry, centre island, and custom quartz counters. Cozy up by the electric fireplace or step out onto the covered rear patio. Modern touches include solid oak staircase, custom wainscotting and engineered hardwood flooring. Bright and spacious with 9 ft main floor ceilings, large windows and a grade entrance.Option to finish lower level. This home is the epitome of comfort, style and location. (id:47351)
6653 St Phillippes Line
Grande Pointe, Ontario
PRIVATE COUNTY LIVING SITUATED ON 2.5 ACRES WITH AGRICULTUAL ZONING JUST 20 MINS TO CHATHAM OR WALLACEBURG ON A PAVED ROAD OFFERING AN 88’ X 40’ SHOP WITH 14’ CEILINGS AND CEMENT FLOORS INCLUDES A 48’ X 40’ HEATED GAS WORK AREA, OFFICE, ROUGHED-IN BATH, HOIST AND SEPARATE UNTILITIES. 3400 SQUARE FOOT 2 STOREY HOME FEATURES 7 BEDROOMS, 3 BATHROOMS, RUSTIC OPEN CONCEPT KITCHEN WITH ISLAND OVERLOOKING DINING AREA, SPAWLING FAMILY ROOM, COZY LIVING ROOM/DEN WITH FRENCH DOORS, 2 SEPARATE LAUNDRY ROOMS, MAPLE HARDWOOD FLOORS, MAIN FLOOR POTENTIAL IN-LAW SUITE, UNFINISHED WALK-UP ATTIC, GAS FURNACE, CENTRAL AIR, VINYL REPLACEMENT WINDOWS, MUNICIPAL WATER, MANICURED AND TREED YARD OVERLOOKING OPEN FIELD, ADDITIONAL REAR PARKING/STORAGE, BONUS PARKLIKE SETTING SIDE YARD AND MORE. (id:47351)
7308 Grande River Line
Chatham, Ontario
Welcome to a rare estate ownership opportunity along the scenic Grande River Line—this custom built timeless architectural design 2-storey double car garage home rests on nearly 3 acres of beautifully maintained land with privacy mature tree screening, offering tranquility, as well as a wealth of development potential. Inside the existing home, you'll find 4 spacious bedrooms, including a large primary suite with its own shower ensuite bath. The main floor layout blends function and comfort with its large great room, formal living and dining areas, and a spacious sit-in bright kitchen that opens to the morning sunrise and rear yard views. This home also features an all season sunroom escape overlooking the manicured rear yard property. The lower level layout functions with a second food prep area, a large cold storage area, and an extensive office area with direct access to the exterior via walk up steps—ideal for visitors and professional work use. Outside the home, you’ll find lots of parking spaces with a circular asphalt and concrete driveway, plus a detached two car garage and workshop area with its own source of high voltage hydro. A real bonus is a huge storage barn located on this property, character-filled that adds extra charm and utility—perfect for hobby use, storage, or conversion. Step into the peaceful backyard oasis featuring a lovely gazebo, perfect for relaxing, entertaining, or enjoying river views. The home is connected to municipal water, but also includes a private well on the property, offering added utility and flexibility. Imagine all of the benefits of owning this estate property that backs onto the Thames River with mature trees and a canvas for your endless creative ideas, only minutes from everything including shopping, amenities and the downtown Chatham core . (id:47351)
107 Erie Isle Court
Amherstburg, Ontario
Discover the perfect fusion of style and function at 107 Erie Isle Court, a brand-new 2,190 sq. ft. semi-detached home built by Everjonge Homes in Amherstburg’s highly desirable Kingsbridge neighbourhood. This 2-storey design boasts 9’ ceilings, expansive windows, and premium finishes that elevate everyday living. The thoughtfully designed kitchen features quartz countertops, custom cabinetry, and an island ideal for gathering, seamlessly flowing into the elegant great room. Upstairs, the primary suite is a true retreat, complete with a luxurious ensuite and spacious walk-in closet. Additional bedrooms offer versatility for a growing family or home office space. Move-in ready with a concrete driveway, landscape package, and privacy fence included, this home offers outstanding value in a flourishing new development just minutes from local parks, trails, and Amherstburg’s charming downtown. (id:47351)
105 Erie Isle Court
Amherstburg, Ontario
Welcome to 105 Erie Isle Court, a stunning 2,278 sq. ft. semi-detached home built by Everjonge Homes, known for exceptional craftsmanship and modern design. Located in Kingsbridge, Amherstburg’s fastest-growing community, this home offers luxury finishes, 9’ ceilings, and an open-concept layout designed for today’s lifestyle. The chef’s kitchen features quartz countertops, stylish cabinetry, and an oversized island, flowing effortlessly into the great room, where large windows invite natural light. Upstairs, the primary suite boasts a spa-like ensuite and walk-in closet, while additional spacious bedrooms provide comfort and flexibility. This home comes fully equipped with a concrete driveway, landscape package, and privacy fence—ready for you to move in and enjoy. Set in a vibrant new development just minutes from parks, schools, and downtown, this home is perfect for families, professionals, or anyone seeking a blend of elegance and convenience. (id:47351)
538 Louis Avenue
Windsor, Ontario
Purpose-built fourplex in a prime central Windsor location, this property is an ideal opportunity for investors seeking both immediate income and long-term upside. Featuring four spacious two-bedroom units. Each unit is separately metered for hydro and gas, allowing tenants to pay their own utilities and providing predictable, steady cash flow. Additional conveniences include on-site laundry and one parking space per unit. Situated on a generous corner lot (approx. 50x140), the property includes green space and offers potential for future development (buyer to verify). Professionally managed and well-maintained, it delivers turn-key stability with the added flexibility of development potential. A smart, tenant-friendly asset in a highly accessible location close to amenities, schools, and transit. (id:47351)
109 Erie Isle Court
Amherstburg, Ontario
Step into modern luxury at 109 Erie Isle Court, an impressive 2,278 sq. ft. semi-detached home by Everjonge Homes, located in the beautiful Kingsbridge community of Amherstburg. Designed with meticulous attention to detail, this home offers a bright and airy open-concept main floor, enhanced by 9' ceilings, oversized windows, and contemporary finishes. The gourmet kitchen boasts quartz countertops, custom cabinetry, and a large island, opening into the spacious great room ideal for entertaining or unwinding. Upstairs, the primary suite is a showstopper, featuring a spa-like ensuite with double sinks, a glass-enclosed shower, and a generous walk-in closet. Additional bedrooms provide ample space for family, guests, or a home office. Enjoy peace of mind with a concrete driveway, landscape package, and privacy fence already included. Situated just minutes from parks, schools, and downtown Amherstburg, this home offers the perfect blend of style and practicality. (id:47351)
3473 Walker Road
Windsor, Ontario
Amazing location that provides endless business potentials with zoning CD3.3. Situated on one of the busiest road in the city, which provides maximum exposure to your business. Very well maintained building that allows you to start up your business with no delays. Currently used as a business showroom. Additional 5ft in depth behind the fence is available for purchase from city of Windsor. Call listing agent for more information or private showing. (id:47351)
716 Brownstone Unit# 310
Tecumseh, Ontario
Welcome to Beachside-Lakeshore, luxury condos for lease in Essex County's most walkable location. Modern 6 storey, 58 unit building offers stunning 1 & 2 bedroom suites & the opportunity for seniors to live in an active community featuring live-in manager, pickle ball courts, organized social & fitness activities, and pavilion. Suites feature 9ft ceilings, gorgeous kitchens with crown moulding, quartz counters, tile backsplash, stunning ensuite baths with Euro glass/tile showers, in suite laundry, impressive stainless steel appliance package, balcony and much more. Located in the perfect location where you can walk to shops, pharmacies, grocery stores, restaurants, LCBO, the beautiful waterfront at Lakewood Park, plus easy commuting with quick access to EC Row Expressway and the 401. Tenant is responsible for hydro and gas. Water and one surface parking spot included. Pet restriction of 1 pet under 25 lbs. Application and credit check required. **PHOTOS ARE FROM ANOTHER UNIT & MAY NOT BE EXACTLY AS SHOWN** (id:47351)
123 Park Avenue East
Chatham, Ontario
Excellent investment opportunity! This property features both upper and lower levels currently rented, generating solid rental income. It is also a great option for first-time home buyers who may choose to live in one unit while renting the other to offset mortgage costs. Conveniently located close to schools, shopping, and amenities. 24 hours notice required for all viewings as per the RTA. (id:47351)
1673 Francois Road
Windsor, Ontario
BEAUTIFULLY MAINTAINED, FULLY FINISHED 1 1/2 STORY HOME IN A PRIME LOCATION! FEATURING A FANTASTIC LAYOUT WITH AN OPEN-CONCEPT MAIN FLOOR, THIS BRIGHT AND MODERN SPACE INCLUDES AN NICE KITCHEN, SPACIOUS LIVING/DINING AREA, 3 GENEROUSLY SIZED BEDROOMS, AND A FULL BATH. THE FINISHED BASEMENT OFFERS A LARGE FAMILY ROOM, WHILE THE HUGE BACKYARD IS PERFECT FOR ENTERTAINING AND HAS GREAT POTENTIAL FOR AN ADU. MOVE-IN READY WITH ALL APPLIANCES INCLUDED AND NUMEROUS UPDATES: FRESH PAINT, FLOORING, ROOF (2016), INTERLOCK PATIO, SHED, AND MORE! AN EXCELLENT OPPORTUNITY AS A FAMILY HOME OR INCOME PROPERTY. CONVENIENTLY LOCATED NEAR SCHOOLS, BUS ROUTES, SHOPPING, RESTAURANTS, AND ALL AMENITIES! (id:47351)
26 Hall Street
Gore Bay, Ontario
Welcome to your peaceful rural retreat—in town! Nestled on a private ½ acre corner lot overlooking Gore Bay, this spacious bungalow with a walk-out basement offers the perfect balance of country serenity and in-town convenience. Just a short stroll from C.C. McLean Public School, the harbourfront, and all local amenities, the location is ideal for families. Start your day on the covered front porch, perfect for morning coffee or greeting neighbours. Inside, you’re welcomed by a bright open-concept layout with soaring cathedral ceilings in the living and dining area—ideal for entertaining. A floor-to-ceiling limestone fireplace with a catalytic insert provides wallet-friendly warmth and cozy ambiance, while wall-to-wall glass doors lead to a large back deck for outdoor living. The spacious primary bedroom is a true retreat, featuring a walk-in closet with built-in sink and makeup vanity, plus access to a partial north-facing balcony. Downstairs, enjoy two additional bedrooms, a generous recreation room with walkout to a private patio and rock garden, and a 3-piece bath with a high-pressure shower—perfect for guests or extended family. The sprawling yard, two-car garage with loft, and abundant outdoor storage complete this well-rounded home. A must-see in a top-tier location! (id:47351)
24 Solvay Drive
Blenheim, Ontario
This 24 acres approximate of vacant land is in Blenheims industrial subdivision. The land has been maintained by the owner and is ready for your permits to get started on your build. It is relatively a square lot on the end of Story St. and Solvay Drive. The land drains well and abuts an open drain on the easterly portion of the lot. The Municipality of Chatham Kent zoning on this property is General Industrial Zone M1. A list of uses can be found at https://www.chatham-kent.ca/business/building/Pages/Zoning.aspx (id:47351)
1377 County Rd 20
Kingsville, Ontario
Welcome to Montgomery Farms. 101 acres of sprawling residential, farm and recreational and waterfront property. The main house consists of 2 large bedrooms, family room, dining room with partial basement. (2.5 baths) with en-suite. The recently added in-law suite consists of 1 bedroom, family room with separate entrance as well as heated floors and 1.5 baths. 3-car garage also with heated floors. Emergency generator completes the package. 1,300 sq ft serviced workshop (with running water), 3,224 sq ft serviced machine shed with 3 roll open doors. 250 sq ft serviced wood working shop (former seed shed). Property also features natural recreational land fronting onto Cedar Creek. Farm land is presently being share cropped in 2025 (details available upon request). (id:47351)
1377 County Rd 20
Kingsville, Ontario
Welcome to Montgomery Farms. 101 acres of sprawling residential, farm and recreational and waterfront property. The main house consists of 2 large bedrooms, family room, dining room with partial basement. (2.5 baths) with en-suite. The recently added in-law suite consists of 1 bedroom, family room with separate entrance as well as heated floors and 1.5 baths. 3-car garage also with heated floors. Emergency generator completes the package. 1,300 sq ft serviced workshop (with running water), 3,224 sq ft serviced machine shed with 3 roll open doors. 250 sq ft serviced wood working shop (former seed shed). Property also features natural recreational land fronting onto Cedar Creek. Farm land is presently being share cropped in 2025 (details available upon request). (id:47351)
86 Chantal Crescent
Garson, Ontario
Beautiful home with curb appeal in Garson's sought-after Ravina Gardens. Welcome to 86 Chantal Crescent, which sits on a large pie-shaped lot, with a deck overlooking above above-ground pool, hot tub area, and fire pit area. As you walk into this home, you find yourself looking up to the second story, high ceilings, and unique windows, which bring in so much natural light. The kitchen and dining area are open with patio doors leading to a backyard oasis. Also on the main floor, you have an inside entry to the garage, the main bathroom, and a bedroom. Upstairs, you will find the primary bedroom, an additional bedroom and a beautiful updated bathroom with skylight. As you make your way into the lower level, you will find a bedroom with cheater door to 3 piece bathroom, nice size family room perfect for movie nights or entertaining, laundry and mechanical area, and lots of storage. This home is well kept and worth a look, don't miss out. (id:47351)
43 Laurier Street E
Azilda, Ontario
Affordable lakefront property with 2 + 2 bedroom bungalow offering an open concept, plus a 3-season room to enjoy the view. Freshly painted and newer flooring, attached garage, home has upgraded windows. Walking distance to all amenities (id:47351)
755 Grand Marais Unit# 102
Windsor, Ontario
Custom Living in the Heart of south Windsor Midtown Condominium – 755 Grand Marais Rd. E. Welcome to a unit that’s truly one of a kind. This beautifully customized, home at Midtown Condominium features designer accent walls in rich, modern tones and a unique colour scheme that adds personality and charm to every space . Inside, you’ll find 42” solid wood upper cabinets, premium finishes, and open-concept living tailored for comfort and style. Step outside and enjoy all that Remington Park has to offer—just a short walk to pickleball, tennis, basketball courts, swimming pools, and a serene creekside trail for walking or cycling. Whether you’re looking for bold design or unbeatable location, this home checks every box. Book your showing today! (id:47351)
4628 Fontana
Windsor, Ontario
Don't Miss Out!! Full House for Lease in Walkergate Estates in South Windsor!! This Beautiful Renovated Home Features 5 bedrooms, 3 full bathrooms including: Master Suite with Walk-in Closet and Ensuite Bath, Open Concept Kitchen with Granite Countertop Overlooking Dining/Living Space Great For Entertaining, Double Garage, Fenced Backyard, Sundeck, etc. Steps Away From Talbot Trail Elementary School, Trails & Playground, Shopping and Amenities. Close Access to 401 and USA Commuters. Call Today! (id:47351)
854 University Unit# Lower
Windsor, Ontario
Introducing Windsor’s Newest 6-Plex Development — a 2025 custom-built property in the heart of Downtown Windsor, offering modern design, premium finishes, and unmatched efficiency. This brand-new development features four spacious 2-bedroom, 1.5-bath units ranging from 910 to 976 sq. ft., plus a detached ADU with 1 bedroom + loft (678 sq. ft.) overlooking the water. Every residence has been thoughtfully crafted for comfort, function, and style. Interior Highlights include: Custom soft-close kitchen cabinets with tiled backsplash and quartz countertops, Light wood luxury vinyl plank flooring throughout, Bidets on every toilet and USB outlets for convenience, Walk-in closet in master bedroom, In-suite washer and dryer, Ductless mini-split systems and HRV for efficient climate control, Energy performance 40% above the National Energy Code of Canada, Exterior & Property Features, Modern board-and-batten steel siding with sleek curb appeal, Cement parking area accessible from rear, Detached ADU with private entry and water views. Prime Downtown Location. Walking distance to the Detroit River, University of Windsor, Ambassador Bridge, Gordie Howe Bridge, restaurants, shops, and countless amenities. Tenant pays electricity and water. This one-of-a-kind development blends quality craftsmanship with sustainable, contemporary living — ideal for professionals, students, or investors seeking a high-end property in one of Windsor’s fastest-growing neighbourhoods. (id:47351)
854 University Unit# Upper
Windsor, Ontario
Introducing Windsor’s Newest 6-Plex Development — a 2025 custom-built property in the heart of Downtown Windsor, offering modern design, premium finishes, and unmatched efficiency. This brand-new development features four spacious 2-bedroom, 1.5-bath units ranging from 910 to 976 sq. ft., plus a detached ADU with 1 bedroom + loft (678 sq. ft.) overlooking the water. Every residence has been thoughtfully crafted for comfort, function, and style. Interior Highlights include: Custom soft-close kitchen cabinets with tiled backsplash and quartz countertops, Light wood luxury vinyl plank flooring throughout, Bidets on every toilet and USB outlets for convenience, Walk-in closet in master bedroom, In-suite washer and dryer, Ductless mini-split systems and HRV for efficient climate control, Energy performance 40% above the National Energy Code of Canada, Exterior & Property Features, Modern board-and-batten steel siding with sleek curb appeal, Cement parking area accessible from rear, Detached ADU with private entry and water views. Prime Downtown Location. Walking distance to the Detroit River, University of Windsor, Ambassador Bridge, Gordie Howe Bridge, restaurants, shops, and countless amenities. Tenant pays electricity and water. This one-of-a-kind development blends quality craftsmanship with sustainable, contemporary living — ideal for professionals, students, or investors seeking a high-end property in one of Windsor’s fastest-growing neighbourhoods. (id:47351)
670 Old Tecumseh Road East
Lakeshore, Ontario
NEW PRICE! WELCOME TO COTTAGE LIFE ON THE SANDY BEACHES OF LAKE ST CLAIR. THIS COZY ONE BEDROOM HOME HAS UPDATED KITCHEN APPLIANCES, AN OPEN CONCEPT FEEL AND PANORMIC VIEWS OF THE LAKE. THIS CUTE HOME WOULD MAKE AN IDEAL PERMANENT RESIDENCE, PEACEFUL LAKEFRONT RETREAT OR A PROFITABLE SHORT-TERM RENTAL. VIEW STUNNING WATERFRONT SUNSETS WHILE COZYING UP TO YOUR OWN FIREPIT. PLEASE NOTE THAT THERE IS A RIGHT OF WAY ACCESS TO THE HOME AND REFER TO ATTACHED PHOTO FOR PARKING PLACEMENT/DIRECTIONS. BEING SOLD AS IS, WHERE IS. DUE DILIGENCE RESTS WITH BUYER. SHOWINGS PREFERABLE BETWEEN 10AM-2PM. (id:47351)
3000 Sandwich Street Unit# 303
Windsor, Ontario
Amazing lease opportunity in the Historical Town of Sandwich! Perfect for students, investors and U.S. commuters. This unit offers 2 bedrooms, 2 baths, a spacious living room with a fireplace, eating area off the kitchen and in-unit laundry. Enjoy the convenience of 1 included parking spot. Lease is offered at $1,900.00 a month plus utilities. Landlord reserves the right to accept or reject any application. Call today to book your private showing! (id:47351)
21 Laurentia Drive
Tilbury, Ontario
Exceptional value on this 4183 sq ft brick to roof 2 story home built in 2008. 7 bedrooms, 5 bathrooms, fully finished all 3 levels with walk out basement. Double wide extra long concrete driveway and sidewalks. Nicely landscaped. Ideal for multi generational living or in law suite. Located in a sought after mature treed neighbourhood located within walking distance to schools, parks, shopping and more. Very well maintained home in and out, move in condition. This is an excellent value, impossible to build for this price in today's current market. Contact listing agents to view this large family home today. (id:47351)
104 Chatham Street West
Windsor, Ontario
In the heart of downtown Windsor, just steps from Caesars Windsor, the University of Windsor, and nearby feeder businesses, this 1,118 sq ft commercial space offers a prime location for your next venture. Outfitted as a dine-in or cash-and-carry restaurant, it’s ideal for food service or many retail uses. Building upgrades include a brand-new furnace and A/C unit (June 2025) and a new roof (2022), providing peace of mind and reduced startup costs. The unit is currently home to Butter Chicken Roti, a popular Indian restaurant, which is also being sold separately. Street parking only. This is a net lease. (id:47351)
Vl V/l Dominion
Windsor, Ontario
ATTENTION INVESTORS & HOME BUILDERS, THIS IS A RARE OPPORTUNITY to own land in desirable South Windsor. Prime 50 x 117 (approx) building lot. LOCATED CLOSE TO AMAZING SCHOOLS, PARKS, SHOPPING, RESTAURANTS, PUBLIC TRANSPORTATION AND SO MUCH MORE. Perfectly situated for quick access around the city! No survey available. Buyer to verify and satisfy requirements for building permits, all utilities/services. (id:47351)
