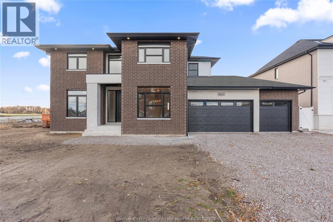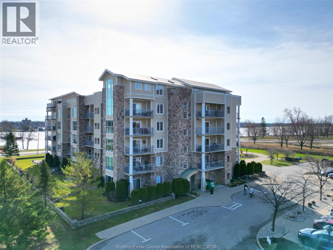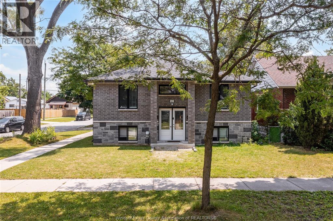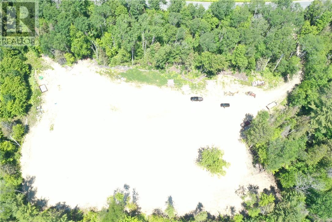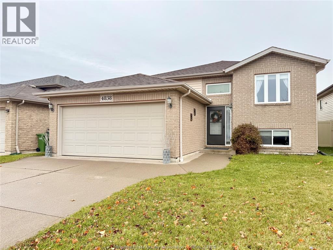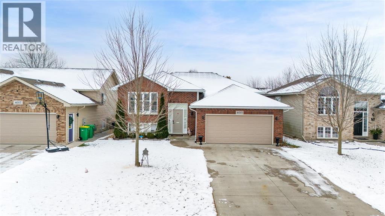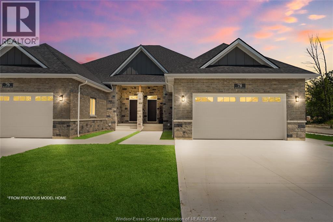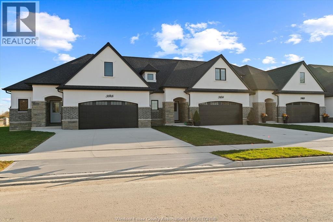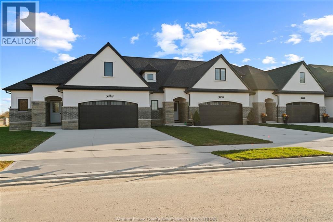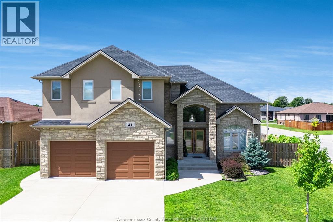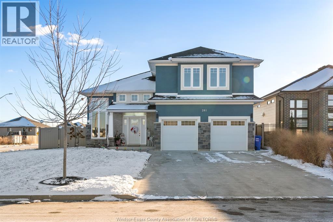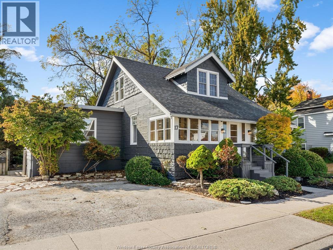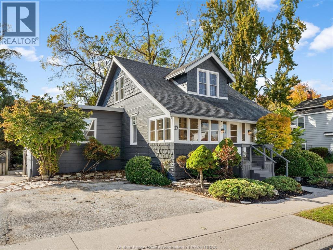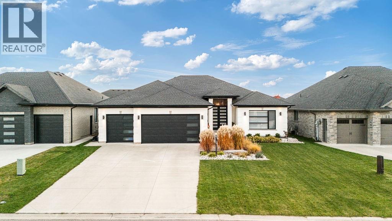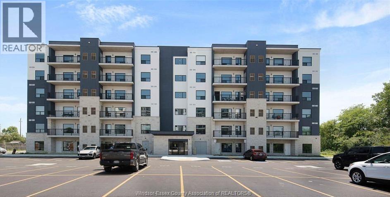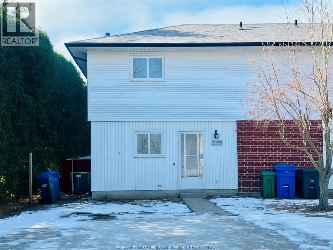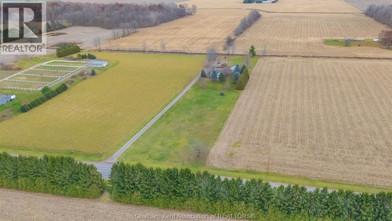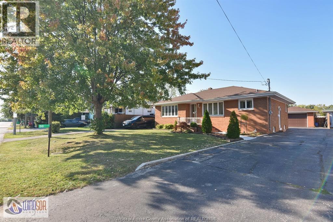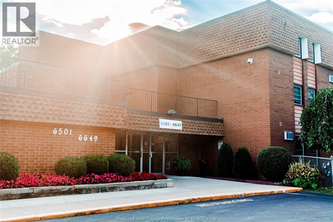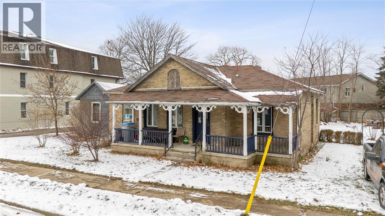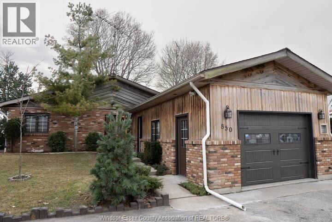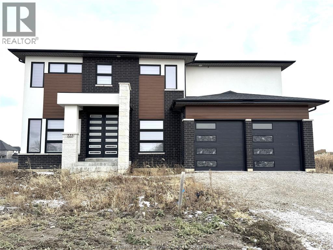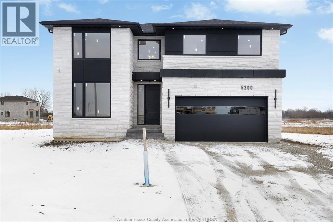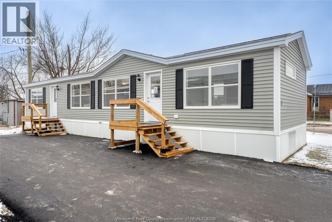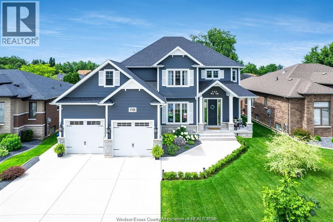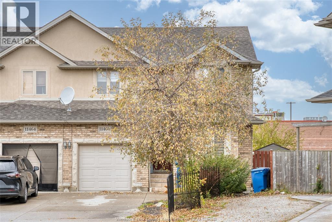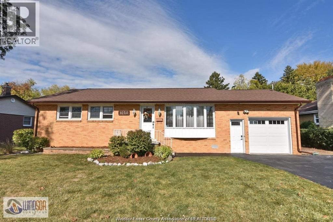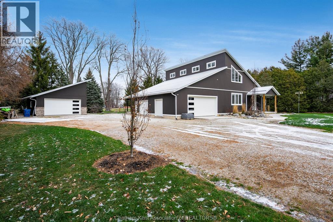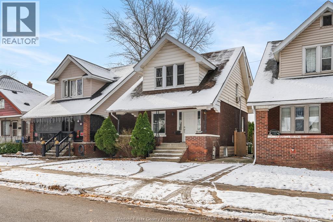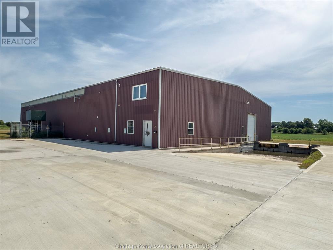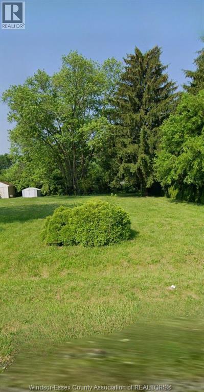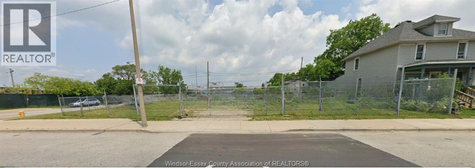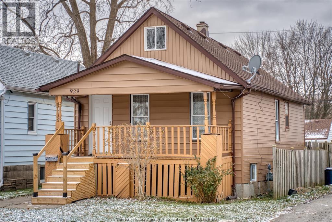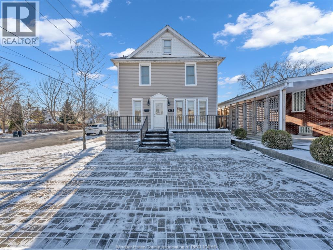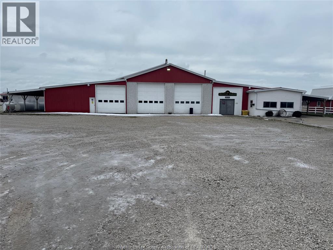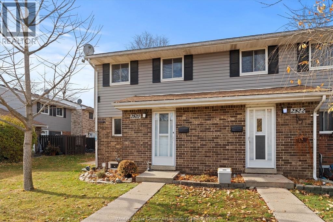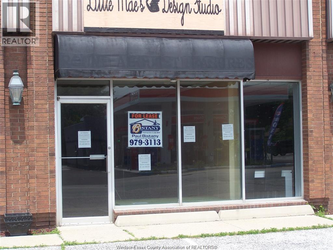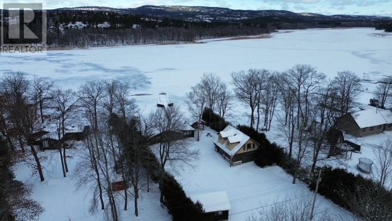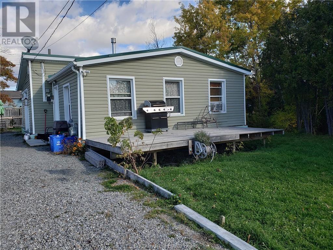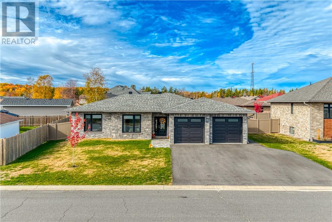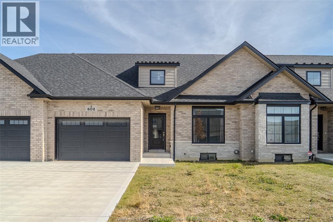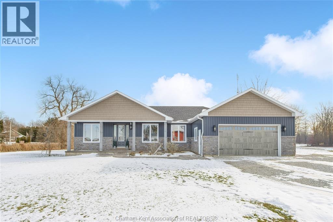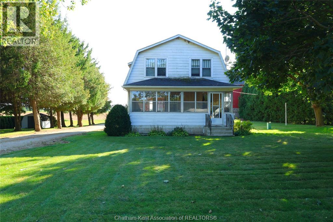4615 Huron Church Line Road
Lasalle, Ontario
Welcome to 4615 Huron Church Line Rd in LaSalle! This brand-new 3,300 sq. ft. home offers 5 bedrooms and 5 full baths with modern finishes throughout. Features include 9 ft ceilings, a 3-car garage, and a grade entrance. Main level offers a bedroom with full bath—perfect for in-laws or guests. Steps from Holy Cross School, parks, and the new retail area by Windsor Crossing. Quality built by Osman Homes and backed by TARION warranty. Move-in ready and designed for today’s family living. (id:47351)
34 Boblo Island Boulevard Unit# 307
Amherstburg, Ontario
Affordable living on the exclusive island of Boblo. This beautifully maintained 2 bedroom, 2 bath one owner condo was completed inside in 2018. Bright open concept home features kitchen w/ lrg island & stainless steel appliances, dining area, bright living room w/fireplace, generous primary bedroom w/ 4 pc ensuite and his/hers closets, second full bath w/ tiled stand up shower, upgraded custom cabinetry and quartz countertops throughout, in suite laundry, custom blinds w/lifetime warranty, 2 balconies, ample storage and so much more. All appliances included. This is your opportunity to enjoy a maintenance free lifestyle and the beauty of the island (sunsets, sunrises, wildlife and ships passing) yet only a 3 min ferry ride to all amenities. Contact L/S for full details. (id:47351)
3605 King Street Unit# Lower
Windsor, Ontario
Newly built (2021) upper unit in a great West Windsor location! Just minutes to the EC Row Expressway, Ambassador Plaza, Wal-Mart (Dougall), FreshCo, Food Basics, gym, mosque & more. This bright and spacious home offers 3 bedrooms, 1 full baths, new tiles and vinyl flooring throughout, a modern kitchen with oven, stovetop, fridge, over-the-range microwave & plenty of cabinetry. The living room is open and well lit, plus in-suite laundry is included. Shared driveway & street parking available. Rent: $1,900/month + 40% of utilities (hydro, gas & water). 1-year minimum lease. Non-smoking unit. Ideal for working professionals, couples, or small families. Application, credit report, employment letter, income verification & references required. First & last month’s rent due upon signing. (id:47351)
51 Stanhope Avenue
Warren, Ontario
Welcome to 51 Stanhope Avenue! Located in the quiet community of Warren, just 45 minutes from both Sudbury and North Bay, this charming 3 bedroom, 1 bathroom home offers 1840 square feet of comfortable living space that is sure to impress. The main floor features two spacious bedrooms, a large kitchen, and a bright, open dining area - perfect for family gatherings and entertaining. Upstairs, you'll find a generous family room and a third bedroom, providing plenty of space for relaxation or guests. Recent updates include eight new windows and fresh interior paint throughout. Situated on a large corner lot, there's ample room to build the garage or workshop you've been dreaming of. For your private showing, please contact Bob Brooks 705-698-0121. 48 Hour irrevocable on all offers. (id:47351)
460 Old Webbwood Road
Espanola, Ontario
Privacy plus, located on over 6 acres of wooded property on the Spanish River, giving you access to the big water. Building lot already cleared, with 160 ft drilled well, driveway already installed, paved road right to lot, garbage pick up, ready to build your dream home on a very private setting, minutes from Espanola. (id:47351)
4838 Whitefish
Windsor, Ontario
SPECTACULAR RAISED RANCH IN THE MOST DESIRABLE SOUTH WINDSOR LOCATION. BEAUTIFUL FOYER LEADS YOU TO OVERSIZE OPEN CONCEPT LIVING, DINING AREA, AND KITCHEN WITH EATING AREA. SLIDING DOORS TO DECK TO ENJOY YOUR PRIVATE FENCED-IN BACK YARD. 3 SPACIOUS BEDROOMS AND 1 BATHROOMS ON THE MAIN FLOOR. FULLY FINISHED LOWER LEVEL WITH FAMILY ROOM WITH FIREPLACE, ADDITIONAL BEDROOM, AND A FULL BATHROOM. FANTASTIC LOCATION CLOSE TO ALL AMENITIES & SCHOOLS INCLUDING TALBOT TRAIL, ST. CLAIR COLLEGE, UNIVERSITY OF WINDSOR. A FEW MINUTES' DRIVE TO AMBASSADOR BRIDGE. ATTACHED DOUBLE GARAGE, CEMENT DRIVEWAY, VERY GOOD NEIGHBOURHOOD.FOR MORE INFORMATION PLEASE CONTACT L/S. (id:47351)
4015 Rosemount Drive
Petrolia, Ontario
Designed with quality in mind, this 5-bedroom, 2-bath home blends comfort and style with a bright, open layout. Hardwood floors flow through spacious living and dining rooms into a well-equipped kitchen with centre island. Tile floors, elegant trim, and modern lighting add polish. The oversized rec room with cozy gas fireplace is perfect for entertaining, plus a quiet office, 2 lower bedrooms, full 3pc bath, and large laundry. Ideal for families, guests, or work-from-home living. (id:47351)
64 Redwood Avenue
Cottam, Ontario
MODEL HOME OPEN EVERY SUNDAY 1-4PM - Welcome to Cottam, just 18 mins to Windsor! These luxurious ranch-style Twin Villas by Ridgeside Homes offer 2 floorplans and are built with the highest quality of materials and craftsmanship. Incredible curb appeal with full brick/stone exterior, 4 car conc. driveway, rear privacy fencing, sodded yard & front yard sprinkler system incl. Enjoy 9ft ceilings w/10ft tray & ambient LED lighting, LVP flooring and porcelain tile, custom cabinetry, 9ft island w/quartz counters, walk-in pantry, ceramic b-splash, living rm w/N.G. fireplace & 12ft patio doors to cov'd conc. patio, main-floor laundry, prim. suite w/tray ceiling, walk-in clst, dble vanity, ceramic/glass shower. Opt. bsmnt pck. incl. 2 bdrms, 1 full bthrm, wet bar and gas fireplace. Note: Approx. $100/month for lawn maint., snow removal & roof fund. HST Incl. w/rebate to builder. Peace of mind with 7 Yrs of New Home Warranty w/Tarion! (id:47351)
3255 Tullio Drive
Lasalle, Ontario
BUILDER SPECIAL!! For a limited time, fully finish the basement for 1/2 price!! The ideal family lifestyle layout awaits you in this brand new townhome built by Energy Star certified builder BK Cornerstone. The Brighton II model is a 2 storey offering 2600 sq ft of harmonious and functional living spaces with 3 bed, 3 baths. Natural light floods each space with 2 oversized patio doors leading to a large private covered outdoor space. This home features a primary suite w/ patio access & ensuite with dual vanity on the main floor. Powder & laundry off the front entry. 2 beds, 1 bath and a generous flex space upstairs, perfect for kids or visiting family! It offers the ideal kitchen for entertaining, showcasing custom cabinetry, quartz countertops and a mudroom off the garage entrance for additional storage or pantry items. Located in LaSalle's desirable Silverleaf Estates, with excellent schools nearby and minutes from the 401 and USA border. (id:47351)
3148 Tullio Drive
Lasalle, Ontario
For a limited time, finished basements are half off, an exceptional opportunity! This exclusive corner unit is truly one-of-a-kind—a customized Brighton 1 offering over 2,000 sq ft of elevated living in the heart of Silverleaf Estates, LaSalle. Designed & built by Energy Star certified builder BK Cornerstone, this modern townhome pairs timeless design with contemporary comfort. Soaring 9' ceilings, expansive windows & oversized patio doors flood the space with natural light and invite you out to a private, covered outdoor living area—ideal for relaxing or entertaining. Inside, the chef inspired kitchen is a true showpiece, featuring custom cabinetry, quartz countertops & generous prep space that’s perfect for hosting. The main floor offers two spacious bedrooms and two bathrooms, including a stunning primary suite with a custom walk-in closet and a spa-style ensuite complete with freestanding soaker tub, dual vanities, and a tiled glass shower. This home is ready for your final touches. (id:47351)
31 Heathview Trail
Leamington, Ontario
Welcome to the beautifully designed 3+2 bedroom luxury home on a premium corner lot with tons of upgrades. The main floor boasts a soaring family room with high ceilings and large windows that fill the home with natural light, as well as a finished basement with extra living space. Upstairs, enjoy the convenience of second-floor laundry. The huge backyard with covered porch is ideal for entertaining or relaxing. This beautiful home is situated in a desirable neighbourhood close to all amenities. This stunning house can be your dream home! (id:47351)
201 Mullen Crescent
Amherstburg, Ontario
Welcome to 201 Mullen, a true personal oasis in one of Amherstburg’s most family-friendly neighbourhoods. Walk into a large, welcoming foyer and discover a beautifully maintained raised ranch with bonus room, originally built as a model home & filled with warm natural light throughout. This spacious home offers 5 bedrooms and 3 full bathrooms, with 3 bedrooms on the main floor, 1 in the fully finished basement, and a private primary suite in the upper bonus room complete with walk-in closet and ensuite. The bright main level features open-concept living with a cozy gas fireplace and seamless flow from the kitchen and dining area to the 12x12 covered patio - finished with epoxy for easy maintenance and equipped with a gas BBQ line - along with epoxy on the front step and laundry room. The fully finished lower level adds exceptional living space with a large family room, full bath, and additional bedroom, perfect for guests, extended family, or flexible living. Pride of ownership is evident throughout with many builder and personal upgrades, including a vinyl-fenced yard backing onto a protected green space, irrigation system, and concrete patio and pad under the shed. Thoughtfully designed and move-in ready, this property is prepared for its next chapter. ALL OFFERS TO INCLUDE ATTACHED SCHEDULE B. (id:47351)
17 Pearl Street West
Kingsville, Ontario
Located in the heart of Kingsville, this charming property offers endless opportunity. Just steps from Main Street and Division, you’re within walking distance to Kingsville’s restaurants, boutique shops, and local amenities. Featuring MS2 (Main Street Neighbourhood) zoning, this property allows for a wide range of permitted uses - residential, commercial, restaurant, school, and more. Whether you’re a first-time buyer, business owner looking to start or expand, or an investor seeking your next opportunity, this one checks all the boxes. Situated on a 55’ x 134’ lot, there’s room for future development such as additional dwelling units, a garage, or other possibilities. Inside you’ll find original character details, hardwood floors, abundant natural light, and two enclosed sunrooms. Full home inspection report available upon request. Buyers to verify all information, including but not limited to taxes, measurements, zoning, permitted uses, and potential future uses. Reach out today to book your private showing, don't let this opportunity slip away! (id:47351)
17 Pearl Street West
Kingsville, Ontario
Located in the heart of Kingsville, this charming property offers endless opportunity. Just steps from Main Street and Division, you’re within walking distance to Kingsville’s restaurants, boutique shops, and local amenities. Featuring MS2 (Main Street Neighbourhood) zoning, this property allows for a wide range of permitted uses - residential, commercial, restaurant, school, and more. Whether you’re a first-time buyer, business owner looking to start or expand, or an investor seeking to expand your portfolio, this one checks all the boxes. Situated on a 55’ x 134’ lot, there’s room for future development such as additional dwelling units, a garage, or other possibilities (buyer to verify). Inside you’ll find original character details, hardwood floors, abundant natural light, and two enclosed sunrooms. The property is being sold as-is, where-is with no warranties or representations. Full home inspection report available upon request. Buyers verify all information, including but not limited to taxes, measurements, zoning, permitted uses, and potential future uses. Contact me today to book your private tour. Don't let this opportunity slip away! (id:47351)
101-103 Young Street
Capreol, Ontario
TWO BUILDINGS FOR THE PRICE OF ONE – 8.2% CAP RATE! An incredible investment opportunity awaits at 101 & 103 Young Street in the heart of Capreol. This package includes a fully leased triplex and a commercial building with three occupied units. The triplex features high-quality, five-star tenants, ensuring consistent rental income. The commercial units include a hair salon and a dog grooming business, while the third unit operates as a Laundromat—a rare and in-demand service, with the closest competitor located in Val Caron. As the new owner, you will take over the Laundromat business, providing an additional revenue stream. Detailed income and expense reports are available in the Supplement section. Please allow 26 hours' notice for triplex showings. Don't miss this lucrative investment—book your private tour today! (id:47351)
101-103 Young Street
Capreol, Ontario
TWO BUILDINGS FOR THE PRICE OF ONE – 8.2% CAP RATE! An incredible investment opportunity awaits at 101 & 103 Young Street in the heart of Capreol. This package includes a fully leased triplex and a commercial building with three occupied units. The triplex features high-quality, five-star tenants, ensuring consistent rental income. The commercial units include a hair salon and a dog grooming business, while the third unit operates as a Laundromat—a rare and in-demand service, with the closest competitor located in Val Caron. As the new owner, you will take over the Laundromat business, providing an additional revenue stream. Detailed income and expense reports are available in the Supplement section. Please allow 26 hours' notice for triplex showings. Don't miss this lucrative investment—book your private tour today! (id:47351)
3489 Timber Ridge Road
Plympton-Wyoming, Ontario
Your dream awaits! This 5 yr old bungalow features a perfect blend of modern elegance and comfort with an open-concept design with 3+3 bedrooms, 3 bathrooms, triple car garage and an oasis backyard! The luxurious master retreat includes an ensuite bathroom and a walk-in closet for your convenience. Entertain for days with a saltwater heated pool and pool house equipped for a full kitchen. Experience the perfect family lifestyle in this exquisite home! (id:47351)
3340 Stella Crescent Unit# 520
Windsor, Ontario
WELCOME TO FOREST GLADE HORIZONS EAST WINDSOR. AN OPEN CONCEPT LIVING ROOM WITH 2 BEDROOMS AND 2 FULL BATHROOMS. ENSUITE BEDROOM, IN SUITE LAUNDRY. ONE PARKING SPACE ASSIGNED. BEST AND CONVENIENCE FOR COMFORT, SERVICES, PLEASURE, AND LOCATION WORK, SHOPPING (TECUMSEH MALL AND MANNING SHOPPING CENTER IS A STEP AWAY). PLEASE SEE ATTACHMENT FOR SMART CONDO UTILITY USAGE ($90-$110 PER MONTH, PLEASE NOTE: DEPENDS ON OWN USAGE). CONTACT LISTING AGENT FOR MORE INFORMATION. (id:47351)
325 Dunn Rd. Unit# 1
Harrow, Ontario
Welcome to this newly renovated unit offering modern comfort in the heart of charming Colchester Village. This bright & inviting home fts. 3 generous-sized bedrooms, a 4pc bathroom & in-suite laundry perfect for families, couples, or anyone seeking the experience of coastal living. Enjoy a spacious living room, ideal for relaxing or entertaining, along with a kitchen/dining room combo that provides a functional & open layout. Step outside to a large cement patio, offering ample space for outdoor dining. Situated just steps from beautiful Colchester Harbour, playground/splash pad, public beach, restaurants & wineries this location captures the essence of serene lakeside enjoyment; not to mention JOE Café conveniently sits directly across the street. Nestled in a quaint hamlet, this home perfectly blends comfort, convenience, and the relaxed lifestyle Colchester is known for. *First & Last month’s, credit check & employment letter required. Min 1 yr lease. Plus utilities. Fridge, Stove, Washer & Dryer will be provided by Landlord. Preferably no pets (id:47351)
12180 Ridge Line
Ridgetown, Ontario
Welcome to your own private country retreat — where peace, privacy, and picturesque views greet you the moment you arrive. Tucked away at the end of a long, scenic laneway and surrounded by open fields, this charming 3-bedroom home sits on nearly 2.5 acres of beautiful land, offering the perfect blend of tranquility and space to truly breathe. Step inside to a bright and welcoming front living room, filled with natural light. The kitchen and dining combo provides a comfortable space for family meals and gathering. A large mudroom off the back of the home features main-floor laundry, keeping daily tasks convenient and organized, while the additional 3 season sunroom offers a peaceful spot to enjoy your property. The main level includes 3 bedrooms and 1 full bath, with a second toilet and sink conveniently located in the basement. Downstairs, you’ll find a spacious finished rec room, perfect for family hangouts or movie nights, along with a generous storage room and a dedicated mechanical room. Outside a charming front porch is the perfect place for west sunsets, while the expansive property gives you endless opportunities — hobby farming, a large garden, room for kids and pets to roam, or simply enjoying the peace that comes with country living. The property also includes a large workshop with hydro, featuring one side with a cement floor — ideal for projects, equipment, hobbies, or extra storage. With stunning views in every direction and absolute privacy, this is a rare opportunity to own a country retreat that feels worlds away, yet close to everything you need. If you’ve been searching for space, serenity, and a home with room to grow — this is the one. (id:47351)
58 Texas Road
Amherstburg, Ontario
This well-maintained 3-bedroom, 2-bathroom ranch-style home, complete with a detached heated garage, is ideally located in the highly sought-after Texas Road area, just a short walk from the scenic Detroit River. The main floor offers a traditional and functional layout, featuring a spacious formal living room and dining room, a well-appointed kitchen, three generously sized bedrooms, and a 4-piece bathroom. The fully finished lower level provides exceptional additional living space, including a large family room, second kitchen ideal for entertaining or extended family, an additional full bathroom, a dedicated laundry room, and a large recreation room. Notable updates include furnace and air conditioning (2022), roof (2010), and vinyl windows. Situated on an expansive 54 x 247.5 ft lot, the property offers a peaceful, private, fully fenced backyard—perfect for outdoor enjoyment.This home is well suited for families, retirees, or investors seeking a prime location with ample indoor and outdoor living space. Pre-inspected. L/S is related to the executor/estate. Schedule “B” to accompany all offers. Seller reserves the right to accept or reject any offer. (id:47351)
6595 Thornberry Unit# 2367
Windsor, Ontario
Welcome home to this clean and well-maintained 2-bedroom, 1-bathroom second-floor condo, ideally located in a vibrant and family-friendly community. Situated directly across from a school and park, this home is perfect for families, professionals, or anyone seeking a convenient and comfortable lifestyle. The unit features a functional layout with generous natural light. Low monthly condo fees include water, and one assigned parking space is provided for added convenience. Enjoy being just minutes from Tecumseh Mall, Walmart, public transit, restaurants, and everyday amenities, making commuting and daily errands simple and stress-free. This well-located condo offers affordability, comfort, and accessibility in one attractive package. References and Letter of Employment required. (id:47351)
4 Clyde Street
Lambton Shores, Ontario
Charming Brick Bungalow - A Fixer-Upper Opportunity! Discover the potential of this delightful 3-bedroom, 2-bath brick bungalow, ideally situated in a prime location! Priced to sell at under $300,000, a rare find that won’t last long on the market. This sweet bungalow boasts lots of room, perfect for those looking to customize and make it their own. With a large yard, you’ll have plenty of space for outdoor activities, gardening, or simply enjoying the fresh air. Convenience is at your doorstep with shopping, a medical centre, and scenic walking trails all within walking distance. Whether you're looking to invest or create your dream home, this property offers a fantastic opportunity in a sought-after neighbourhood. Don’t miss out on this incredible value! Schedule your viewing today and imagine the possibilities that await! (id:47351)
49 Delta
Harrow, Ontario
2 Bedroom, 1 Full Bath House for Lease in Harrow. Newer updated kitchen. Close to all amenities. Plus Utilities. Rent includes Grass Cutting. Tenant responsible for the snow removal. Additional parking available for contractors, landscapers with trailers etc. Please call L/B for further information. (id:47351)
850 Point Pelee Drive
Leamington, Ontario
Where every sunrise feels like a new beginning on the lake. Nestled along the sandy shores of Lake Erie, this beautifully renovated bungalow offers the kind of lifestyle most only dream about. With breathtaking water views from nearly every window, 850 Point Pelee Drive blends modern comfort with the relaxed pace of waterfront living—where mornings start with coffee on the deck and evenings end to the sound of gentle waves. The open-concept interior feels bright, welcoming, and thoughtfully designed. The kitchen features sleek appliances and warm finishes that invite conversation while cooking or entertaining. The spacious living and dining areas flow seamlessly together, making it easy to host guests or simply unwind with a book by the water. Two large bedrooms and two full bathrooms provide both comfort and privacy, each styled to reflect a calm, coastal charm. Step outside to your own slice of paradise—a generous, landscaped yard leading to an upper and lower sandy beach. Whether you’re taking a swim, enjoying a sunset fire, or simply watching the waves roll in, this property captures the essence of lakeside living. The attached garage with inside entry, paved drive, and municipal services ensure convenience year-round. Just minutes from Point Pelee National Park, award-winning wineries, golf, and local dining, this home offers the perfect balance of tranquility and accessibility. Whether as a full-time residence or a luxury retreat, it’s a place where nature, comfort, and community come together. Live every day like you’re on vacation—your Lake Erie escape awaits at 850 Point Pelee Drive. Schedule your private viewing today. (id:47351)
535 Veneto Street
Lakeshore, Ontario
LUXURY LIVING AWAITS IN PRESTIGIOUS LAKESHORE, THIS METICULOUSLY CRAFTED 2-STOREY HOME, 5 BEDRMS, 5 BATHS, FEATURING STUNNING FULL BRICK AND STONE/STUCCO EXTERIOR, MAIN FLOOR OFFERS SPACIOUS LIV RM W/FIREPLACE, HIGH CEILING, CUSTOM KITCHEN W/HIGH END STAINLESS STEEL APPLIANCES, COOK TOP/WALL OWEN, LRG ISLAND, PANTRY, GRANITE COUNTER TOPS, DINING RM, FAM RM, BDRM W/ENSUITE FULL BATH, HALF BATH, 2ND FLR OFFERS MASTER BDRM WITH ENSUITE BATH/WALK-IN CLST, 2ND BDRM W/ENSUITE FULL BATH, 3RD&4TH BDRM W/JACK & JILL BATH, LAUNDRY, UNFINISHED BASEMENT W/LRG WINDOWS/GRADE ENT., DOUBLE GARAGE, COVERED PORCH, CLOSE TO HIGH RANK SCHOOLS,SHOPPING, PARKS/WALKING TRAILS, HIGHWAY 401. CALL L/S FOR PRIVATE SHOWING (id:47351)
5200 Rafael
Tecumseh, Ontario
Step into a world of luxury with Caveland Homes. This 5-bedroom, 4-bathroom masterpiece is nestled in a rapidly developing neighbourhood of Oldcastle Heights! Designed for modern living, the open-concept main floor boasts a chef-inspired kitchen, complemented by expansive living and dining areas—perfect for both relaxation and entertaining, in addition to a bedroom and a full bath. Upstairs, the master suite offers a serene retreat with a spa-like ensuite and walk-in closet. 3 additional spacious bedrooms provide ample space for family or guests, on of which offering an en-suite bathroom. The dedicated office space is ideal for remote work or study. Enjoy the peace of mind with a 7-year TARION warranty. Located just minutes from Costco and with easy access to Highway 401, this home offers unparalleled convenience and is poised to be the centrepiece of a thriving community. (id:47351)
1 Linda Crescent
Lakeshore, Ontario
Welcome to the friendly Suncrest Community of Windsor. This brand-new, never lived-in modular home, built by Maple Leaf Homes, measures 60’ x 16’, offering 960 square feet of comfortable living space. Inside, you’ll find 2 bedrooms and 1.1 bathrooms, designed with functionality and convenience in mind. The home comes with an owned furnace and water heater, so there are no rental fees to worry about. New stainless steel kitchen appliances included. New asphalt driveway. The home is on land lease. (id:47351)
248 Joan Flood
Essex, Ontario
Discover the epitome of luxury living at 248 Joan Flood in Essex. Crafted by Noah Homes, this exquisite two-story home boasts 3 bedrooms, 3.5 bathrooms, and impeccable high-end finishes that elevate every space. Nestled in a tranquil, family-friendly enclave amid new developments, it blends comfort and convenience, with shops, schools, and parks just moments away. The gourmet kitchen, featuring a chic coffee bar, is perfect for morning rituals, while the basement's draft beer bar sets the stage for unforgettable entertaining. Relax or host effortlessly on the expansive deck, where an inviting pool creates an irresistible oasis for warm summer days. Meticulously designed with upscale features like an in-ground sprinkler system and advanced security system, this residence is a masterpiece of modern elegance. Ideal for discerning buyers seeking a move-in-ready gem, 248 Joan Flood awaits. (id:47351)
203 Mousseau
Belle River, Ontario
Welcome to 203 Mousseau Crescent in desirable Belle River! This move-in ready 3 bedroom, 2 bathroom home offers comfort and convenience with a rare bonus sauna for relaxation. Featuring a double car garage, concrete driveway, and fully fenced backyard, this property is perfect for families or anyone seeking low-maintenance living. The home is beautifully landscaped and ideally located near schools, shopping, parks, and with quick access to the 401. Immediate possession available. (id:47351)
11460 Timber Bay Crescent
Windsor, Ontario
WELCOME TO 11460 TIMBERBAY! LOCATED IN EAST WINDSOR, NESTLED BETWEEN WINDSOR AND TECUMSEH, THIS AMAZING 2 STORY SEMI-DETACHED HOME IS COMPLETELY MOVE-IN READY! ON THE SECOND LVL YOU WILL FIND 2 SPACIOUS BDRMS & FULL BATH. BEAUTIFUL OPEN STAIRCASE OVERLOOKING THE LIV RM. MAIN FLR FEATURES AN OPEN CONCEPT DIN RM, LRG LIV RM, SPACIOUS KITCHEN W/SEATING AREA, 1 BDRM & 1 FULL BATH. FULL FINISHED BSMT W/ 2 BEDROOMS, FULL BATH, LAUNDRY ROOM & SECOND KITCHEN! THE BACKYARD SHED IS INSULATED AND HAS POWER, AC UNIT, LAMINATE FLOORING AND WINDOWS SO YOU CAN USE IT HAS A WORKPLACE. CLOSE TO SCHOOLS, SHOPPING, PARKS, THE EC ROW EXPRESSWAY, THE NEW BATTERY PLANT AND WALKING DISTANCE TO MERCATO FRESH GROCERY STORE & METRO. THIS IS TRULY THE PERFECT HOME FOR ALL LIVING NEEDS. (id:47351)
1050 Scofield Avenue
Windsor, Ontario
SOUTH WINDSOR RANCH ON EXTRA WIDE LOT. Newer Air Conditioner: Stay cool all summer long with a new AC unit 2024, Upgraded Wiring with New Panel, Enjoy peace of mind with modern electrical updates. Two Sets of Washer/Dryer: Convenience at its finest with laundry facilities on both levels. Say goodbye to carrying laundry up and down stairs! New Flooring: Fresh, stylish flooring throughout adds a contemporary touch. Stunning New Kitchen (2023): Cook and entertain in your brand-new kitchen, equipped with modern appliances and sleek countertops. Updated Bathroom (2022): Relax in a beautifully remodeled bathroom. (id:47351)
11 Victoria Street
Shrewsbury, Ontario
Welcome to this stunning, custom home on nearly an acre! Featuring 2 bedrooms plus a versatile loft/3rd bedroom, 2 full bathrooms including a luxurious ensuite with walk-in closet, this home offers style and comfort throughout. Soaring ceilings and an open-concept layout create a bright, inviting space highlighted by pine floors, granite countertops, a large kitchen island, and a cozy gas fireplace with a custom mantel. Step outside to enjoy a large covered patio for lounging, a private hot tub retreat off the primary bedroom, and a beautifully landscaped yard with no immediate neighbours. An attached insulated 3-car garage plus a detached 2-car insulated garage/workshop provide ample space for vehicles, hobbies, and storage. Truly a dream lifestyle property—peace, privacy, and modern comfort all in one. Main floor laundry. Are you ready to start living the dream in beautiful Shrewsbury? Contact your favourite local REALTOR®, or the listing agent today to book your private viewing. It's a beautiful day to get you moving! (id:47351)
1575 Church Street
Windsor, Ontario
Looking for vintage charm without the old house headaches? This 3BR, 1.1 Bath gem delivers timeless character plus smart, peace-of-mind updates that make it move-in ready just in time for the holidays! Step inside and fall in love with the original hardwood floors, warm natural light, and cozy layout, perfect for buyers or investors looking for well located and affordable detached homes. The charming covered front porch offers a perfect spot to sip your morning coffee or greet the neighbours, while the fully fenced backyard is ideal for kids and pets. Many of the big-ticket items have been taken care of already, so you don’t have to! The roof was just replaced in 2017, while the basement is newly waterproofed (dry & ready for storage or future finishing), and the electrical wiring was completely updated. A refreshed bathroom, updated interior doors and new paint make this property completely turn key! Affordably priced and ideally located just minutes from shops, schools & public transit—this home is perfectly located, for commuting, running errands, or heading to the local park, with everything you need just around the corner. Immediate possession means you can be home for the holidays. Cozy up, decorate your tree, and start 2026 in your new home. (id:47351)
34 Story Street
Blenheim, Ontario
14,000 square foot building in Blenheim's industrial park with General Industrial zoning. 1.73 acre lot. Quick access to Highway 401. The main clear span area has a max width of 98 feet and a max depth of 119 feet, totalling approximately 10,700 square feet with a max height of 22'9"". 23' wide loading dock, two 12'x14' foot overhead doors. Large indoor storage area with a 2nd floor mezzanine. Reception area, 2nd floor office and conference rooms, break room with a kitchen, 3 bathrooms. 88'x70' concrete parking area. 2 overhead gas furnaces. 600 volt hydro. Updated LED lighting in the main area. The building is located at the west end of the lot, providing a large outdoor storage space to the east of the building. Call now for more information or to arrange a viewing. (id:47351)
3869 Turner
Windsor, Ontario
Vacant residential lot located at 3869 Turner Rd, zoned RD1.1 (single-family residential). Dimensions approx. 52.56 ft x 114.46 ft with municipal water, sanitary sewer, hydro, and natural gas available at lot line. Suitable for a single detached dwelling (buyer to verify all permitted uses and building requirements with the City of Windsor). Property is situated on a public road in an established residential area with close proximity to amenities and major routes. Immediate possession. (id:47351)
1306 Drouillard Road
Windsor, Ontario
An incredible opportunity in Windsor’s rapidly transforming Drouillard district! This high-visibility CD4.1-zoned lot offers exceptional potential for retail, office, service, or mixed-use development. Positioned minutes from the Ford Engine Plant and surrounded by thriving local businesses, this spacious 100 ft x 70 ft site comes fully serviced at the lot line—ready for your next project. A perfect spot for builders, investors, or entrepreneurs looking to capitalize on a vibrant and up-and-coming commercial corridor. Act fast! (id:47351)
929 Bridge Avenue
Windsor, Ontario
Spacious independent home with 3 bedrooms and 1 bath on the main floor, plus 2 smaller bedrooms and a half bath in the basement. Conveniently located within walking distance to the University of Windsor. Close to public transportation, shops, and dining options, Ideal for a group of students or a family needing extra space. (id:47351)
8385 Riverside Drive East
Windsor, Ontario
Welcome to 8385 Riverside Drive East. This beautifully renovated 2.5 storey home is being offered fully furnished. Located in the most desirable Riverside neighbourhood, steps to St. John Vianney school, Ganatchio trail, parks and Lakeview Park Marina. The home features 2 + 1 bedrooms and 4 bathrooms. Enjoy your chef style kitchen with granite counters and an island overlooking the dining room. Open concept main floor living area with lots of natural light. Primary bedroom includes his and hers closet and an en-suite bath. Minimum 1 year lease, asking $2800.00/month plus utilities, grass cutting included. Credit check, references and employment verification required. Deposit due upon acceptance (First and Last). Call today for your private showing. (id:47351)
1434 Mersea Rd D
Leamington, Ontario
Well-maintained 21,280 sq. ft. industrial warehouse offering a functional open floor plan suitable for a wide range of industrial and storage uses. Offered at $7.50 per sq. ft., this property provides excellent flexibility for tenants requiring efficient, unobstructed space. Ideal for warehousing, distribution, light manufacturing, or logistics operations. Lease terms and occupancy to be negotiated. Contact Listing Agent for additional details or to schedule a private showing (id:47351)
2820 Meadowbrook Lane Unit# 13
Windsor, Ontario
Bet you can't wait to view this bright and cheery 2 story, end unit townhome! The main level features sizeable kitchen and living room both being able to accommodate dining table allowing your preference for family meals or entertaining and door leading to quiet patio area. A half bath is conveniently situated at front door together with entrance closet. The 2nd storey houses 2 generously sized bedrooms with ample storage space and shared 4 pc bath. The basement features a laundry area and an open living space,(drywalled and carpeted) perfect for family room, gaming centre or hobby and crafting space. Water included in maintenance fees. (id:47351)
12218 Riverside Drive East Unit# 6
Tecumseh, Ontario
THIS VACANT COMMERCIAL SPACE OF APPROXIMATELY 850 SQUARE FEET IS IN A CHOICE HIGH VISIBLE LOCATION IN THE TOWN OF TECUMSEH. 3 PARKING SPACES IN FRONT. NATURAL GAS HOT WATER HEAT AND PROPERTY TAXES ARE INCLUDED IN THE RENT.RENT IS $1400.00/MONTH PLUS HYDRO AND A $50.00/MONTH BUSINESS TAX. HYDRO IS SEPARATELY METERED. PLEASE CALL THE LBO FOR ALL INFORMATION AND VIEWINGS. (id:47351)
Lot 15 Perry Avenue
Killarney, Ontario
Newly registered, 15 estate lot subdivision on Perry Avenue in the special community of Killarney. Build your own dream escape on an approved private acreage. One home (Lot 9) has been constructed. Each acreage offers something unique. All have big water access via the public beach on Perry Avenue. (id:47351)
432 Mclean Street
Sudbury, Ontario
Located in a quiet New Sudbury neighbourhood, this single-floor bungalow offers 2 bedrooms and 1 bathroom. Currently rented on a month-to-month basis at $1,700 plus utilities. Generous lot size of 55.75’ x 125’ with a private rear yard. Affordable opportunity in a desirable location. The value is in the land as the home appears to have structural issues. (id:47351)
56 Oak Street
Capreol, Ontario
Welcome to 56 Oak Street, nestled in a quiet, family-friendly neighbourhood in Capreol, surrounded by beautiful homes and scenic trails. This stunning slab-on-grade bungalow built in 2023, is sure to impress with its thoughtfully designed layout, heated attached double car garage, and a focus on ease of living, this home truly has it all. From the moment you enter, you will be immediately captivated by the sprawling 9 FT ceilings, and greeted by the spacious foyer—perfect for welcoming guests. The home features 3 generously sized bedrooms and 2 full bathrooms, all finished with a modern touch. The heart of the home is the beautifully appointed open-concept kitchen, showcasing stylish two-tone cabinetry, expansive leathered granite countertops and island, a walk-in pantry, and stainless steel Frigidaire Gallery appliances (2024). The kitchen flows seamlessly into the dining and living areas, where patio doors lead to a fully fenced backyard (vinyl fencing 2024), patio (2024) & natural gas BBQ hookup—ideal for entertaining or relaxing outdoors. The living room with cozy Napoleon gas fireplace has a sleek motorized wall-mount for your media needs. The large windows throughout allow the home to be filled with warmth and the perfect sunlit spaces. Enjoy the comfort of in-floor heating throughout, including the attached double car garage—a luxury you’ll appreciate year-round. Two bedrooms and a 4pc bath are located near the front of the home, while the primary ensuite offers privacy. This spacious retreat includes patio doors to the backyard, a walk-in closet, and a spa-like bathroom with a custom tiled shower. Additional highlights include custom blinds throughout (2024), laundry room with new top of the line Electrolux washer and dryer with stands (2024), paved driveway (2024), 2 storage sheds (2024), and the comfort of 2 ductless A/C units. Don’t miss your chance to own this meticulously maintained, move-in-ready home in one of Capreol’s most desirable neighbourhoods. (id:47351)
602 Hacket Road
Amherstburg, Ontario
Modern Ranch-Style Freehold Townhome with Nearly 2,400 Sq Ft of Comfortable Living! Welcome to this beautifully crafted 2+2 bedroom, 3 full bathroom townhome offering a warm and inviting layout perfect for family living. Designed with a modern open-concept feel, the main floor features soaring ceilings, elegant flooring, and beautiful countertops throughout. The stylish kitchen is a true centrepiece—complete with built-in stainless steel appliances and plenty of space for cooking and entertaining. The spacious primary suite includes a walk-in closet and a spa-like ensuite. Large windows and patio doors fill the space with natural light and lead out to your covered rear porch—ideal for relaxing with family or enjoying a morning coffee. The fully finished basement offers even more space with two additional bedrooms, a full bathroom, and a versatile open-concept area perfect for a home office, guest suite, or kids’ playroom. Located in a welcoming, family-friendly neighborhood near a playground and golf course, and just a short drive from downtown Amherstburg with its charming shops, restaurants, waterfront, and entertainment. Only 20 minutes to Windsor and the U.S. border! (id:47351)
172 New Scotland Line
Shrewsbury, Ontario
Enjoy modern, main-floor living in this beautifully designed 2021 ranch style home, offering 4 bedrooms and 2 full bathrooms. The thoughtful layout features 3 bedrooms on the left wing, one of which is currently used as a convenient office space. The open-concept kitchen is equipped with ample cabinetry, a large island, and a dining area, all flowing into the living room. Here you’ll find a stunning cathedral ceiling and a stone gas-burning fireplace, creating a warm and inviting atmosphere that’s has patio door access to the backyard. The primary suite, privately located on the right wing of the home, includes an ensuite with separate vanities, a generous linen closet, and a spacious walk-in closet that connects directly to the laundry room with access to the double-car garage. Quality construction is evident throughout, with a concrete crawl space featuring spray foam insulation. The exterior walls of the home are both spray foamed and batt insulated, offering comfort, energy efficiency, and a quiet interior environment. Outside, enjoy excellent curb appeal, a rear covered porch, a fenced-in area, and a 12' x 25' shed. This property offers room to roam, as the sale includes the 1-acre parcel located behind the home, bringing the total lot size to approximately 1.4 acres. This property is a must see! Call today!! (id:47351)
18784 Erieau Road
Blenheim, Ontario
Country living at an affordable price! Just 6 minutes to Erieau and 9 minutes to Blenheim, this charming 3-bedroom, 1-bath home is full of character. Nearly a century old, it features hardwood floors, a beautiful wood staircase, and a welcoming screened-in front porch. All three bedrooms and the bathroom are thoughtfully located on the upper level. The dining room opens to the living room, creating a perfect space for hosting and entertaining. The dining room also features French doors that lead to a deck overlooking the backyard. A spacious unfinished basement provides plenty of storage. This home is set on a lovely lot with mature trees and includes a handy storage shed. This house needs some work but has potential to be the perfect family home. Call or text today to schedule your private viewing. (id:47351)
