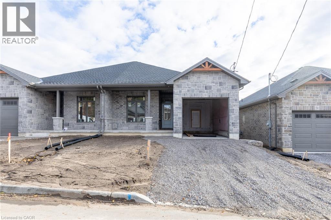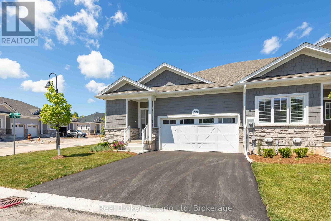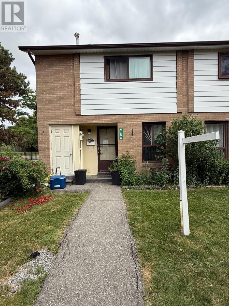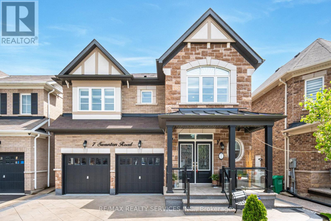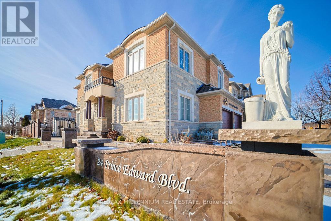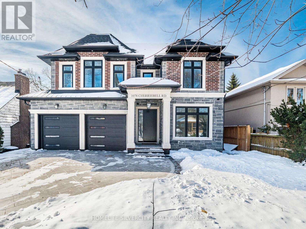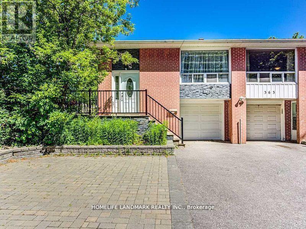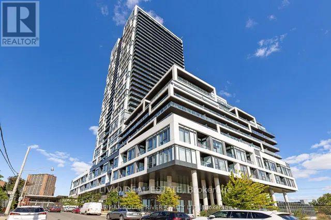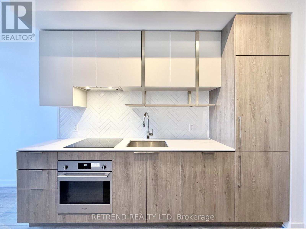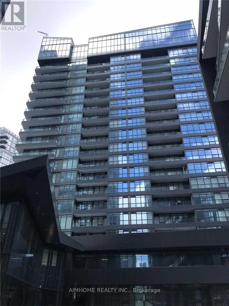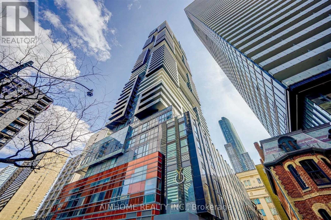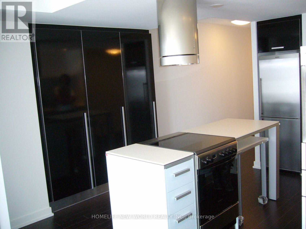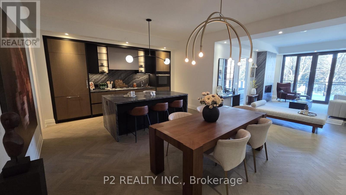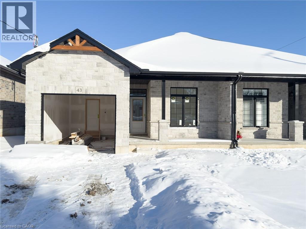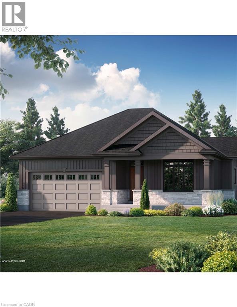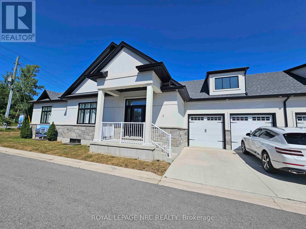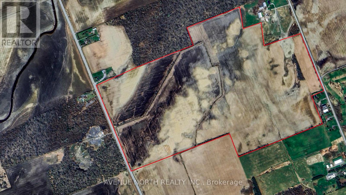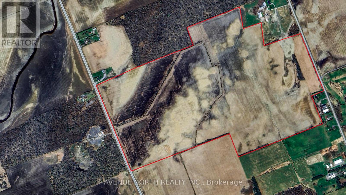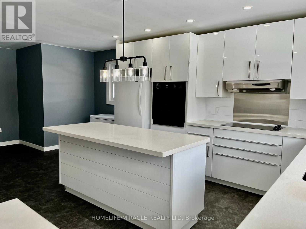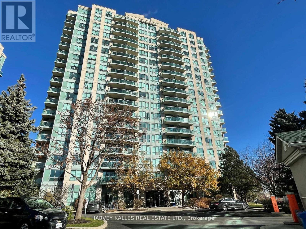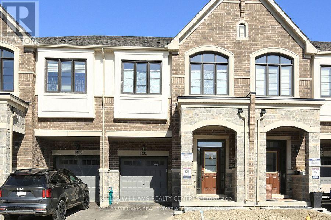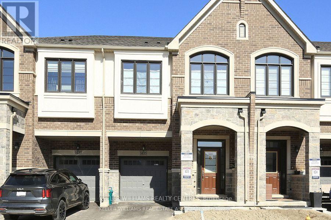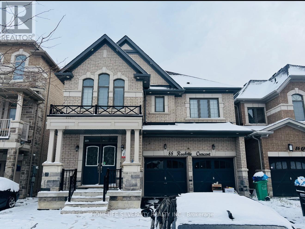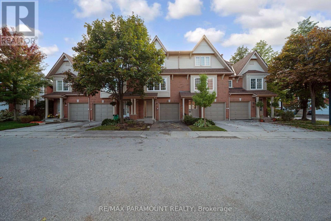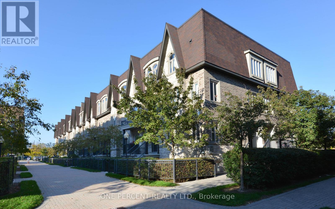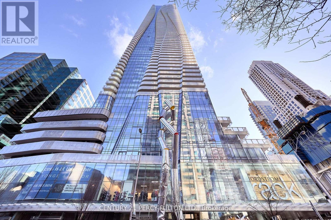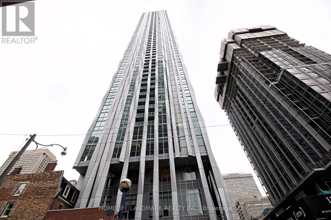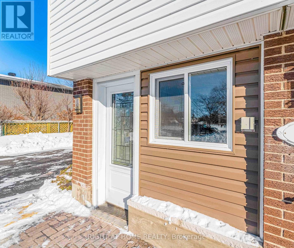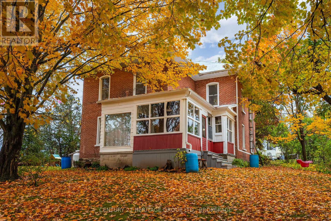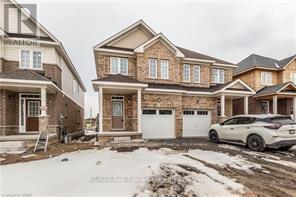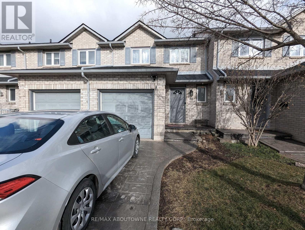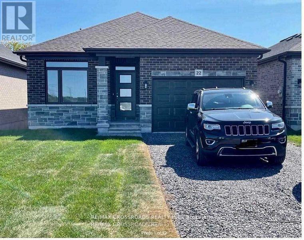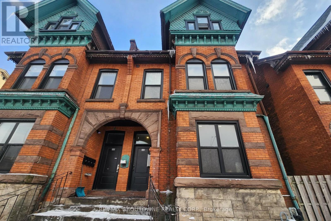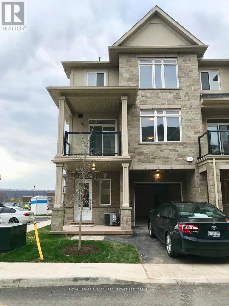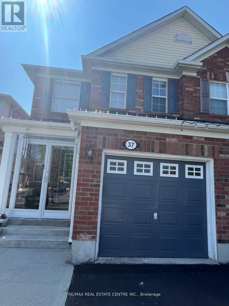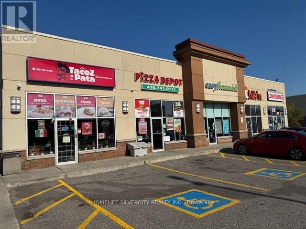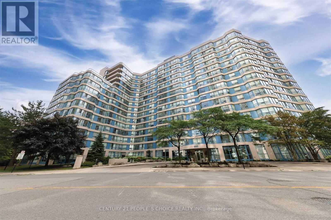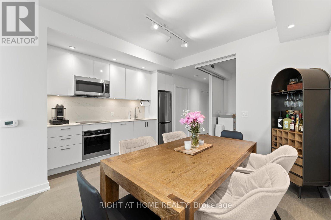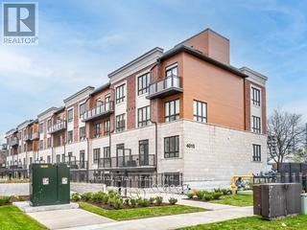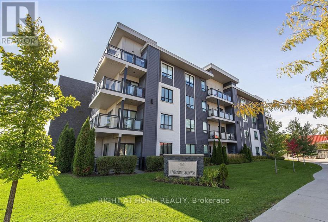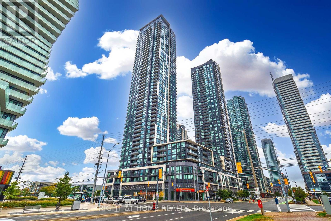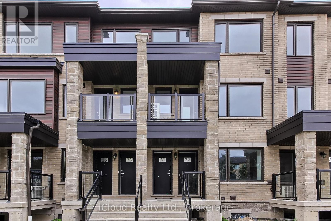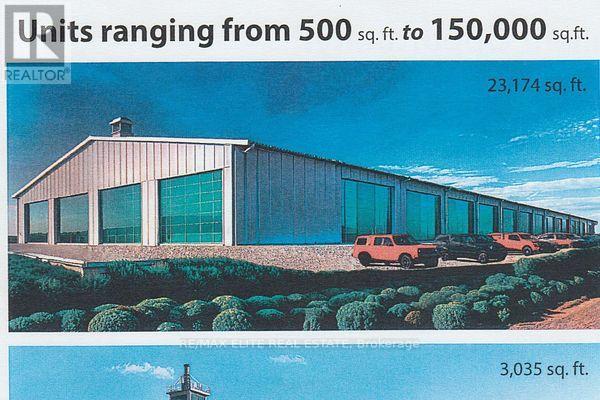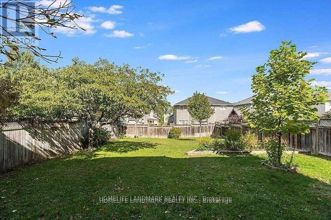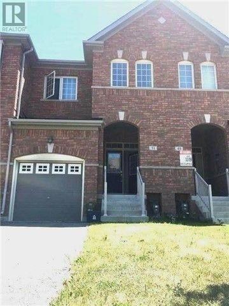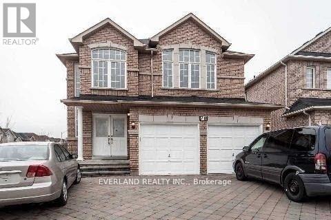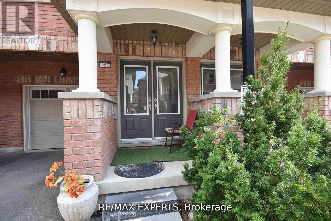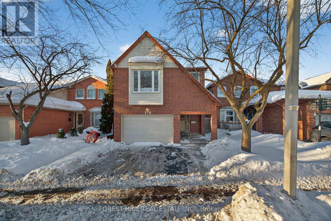55 Norfolk Street
Waterford, Ontario
Welcome to 55 Norfolk Street in Waterford. This nearly completed 1,266 sq. ft. semi-detached bungalow offers an affordable opportunity to secure a quality new home with flexible timing. Ideal for buyers starting out or downsizing, this thoughtfully designed bungalow provides comfortable one-floor living with your own yard — and no condo fees. Only three units remain on Norfolk Street. Designed with everyday living in mind, this home features a covered front porch and back deck, along with excellent sound separation thanks to a poured concrete wall between units — a standout feature for privacy and long-term comfort. The open-concept interior includes a spacious great room with patio doors, a dining area, and a custom kitchen finished with quartz countertops, custom cabinetry, a centre island with seating, pot lighting, and modern fixtures. The primary bedroom offers a walk-through closet and a private 3-piece ensuite with tiled shower. A second bedroom provides flexibility as a guest room or den, complemented by a full 4-piece main bath. Main-floor laundry and a mudroom are conveniently located off the garage entry. The full unfinished basement includes large windows and a bathroom rough-in, offering excellent future potential. Additional features include a tankless water heater (owned), central air, forced-air gas furnace, utility sink, sump pump, and fiberglass shingles. Nearly complete — secure now and move in soon. Taxes not yet assessed. Pictures of a similar model for illustration purposes (id:47351)
221 Ironwood Way
Georgian Bluffs, Ontario
Welcome to a show-stopping end unit where refined design meets effortless living. Thoughtfully finished and beautifully appointed, this townhome offers a rare blend of modern style, quality craftsmanship, and the freedom of low-maintenance ownership. From the moment you step inside, there's an unmistakable sense of calm - a home designed to be enjoyed, not managed. But ownership here unlocks far more than just a residence. Life at Cobble Beach is about access - to the waterfront, a state-of-the-art fitness centre, plunge pool, scenic walking trails, and the renowned Doug Carrick-designed 18-hole golf course. Every day presents a new way to unwind, stay active, or simply take in the beauty of your surroundings. From peaceful mornings by the bay to relaxed evenings at home and weekends spent on the green, this is a lifestyle that adapts to every season with ease. Private viewings available now, with occupancy ready when you are. (id:47351)
157 Fleetwood Crescent
Brampton, Ontario
An exceptional opportunity awaits at 157 Fleetwood Cres - a true fixer-upper ideal for investors or first-time home buyers!Perfectly located just steps from Bramalea City Centre Mall, schools, the library, transit, the bus terminal, and GO Station, this home offers unbeatable convenience for families and commuters alike. Low-maintenance living includes building insurance, water, snow removal, and garbage collection.Don't miss your chance to own in this vibrant, well-connected community! (id:47351)
7 Swanton Road
Brampton, Ontario
Welcome to this stunning Northwest-facing detached home in the highly sought-after Credit Valley community of West Brampton. Boasting 4 bedrooms plus a spacious den, which can easily be used as a 5th bedroom or home office, this home offers ample space for comfortable living. TOP REASONS To Buy This Home: 1.Legal Basement Apartment-- Income potential makes homeownership more affordable. 2.Prime Location -- Steps to primary school & transit, close to Mount Pleasant GO & secondary school. 3.Expansive Layout - 3,268 sq. ft. above grade (as per MPAC) + finished basement. 4.Rare 3 Ensuite Bathrooms - Convenience & comfort with three full attached washrooms on the second floor. 5.Premium Exterior Features- Stamped concrete driveway, porch, side, and backyard patio, plus a sleek glass railing on the porch for a modern touch. 6.Chefs Dream Kitchen- Features a huge center island, granite countertops, abundant cabinetry, and a separate pantry. 7.Loaded with Upgrades-- 9-ft ceilings (main floor), hardwood flooring, oak staircase, California shutters, pot lights, gas fireplace, main floor laundry, separate basement laundry, and fresh paint throughout (including basement). Don't miss out on this exceptional opportunity to own a luxurious, upgraded home in one of Brampton's most desirable neighborhoods! Please note the pictures were taken with staging furniture before moving out. Experience a better lifestyle with easy access to Parks, natural Trails, Shopping, and Place of worship (id:47351)
24 Prince Edward Boulevard
Brampton, Ontario
MUST SEE!! Exceptional, meticulously maintained home offering luxury finishes and income potential. Featuring a newer roof (2 years), high-efficiency furnace and air conditioning (3 years), and full R80 insulation throughout for superior comfort and energy efficiency. The fully insulated and finished garage includes epoxy flooring and insulated doors, complemented by an extended city-approved in/out driveway finished with exposed aggregate concrete-no grass to maintain.The interior showcases hardwood flooring, natural stone accents, and maple cabinetry throughout. The custom chef's kitchen is a true centrepiece, featuring full granite countertops, a large custom granite island with breakfast seating, natural gas hookup, and quality finishes ideal for entertaining. A stunning custom natural stone fireplace anchors the living space, enhanced by a fully integrated sound system throughout the entire home and outdoor areas.The fully finished basement offers a separate entrance and kitchen, providing excellent in-law or income potential. Additional highlights include oversized closets with custom organizers in every room, insulated doors throughout, and the entire home professionally painted just two years ago.The private backyard is designed for low-maintenance enjoyment with exposed aggregate concrete, a full gazebo, and a dedicated BBQ house with natural gas line-perfect for year-round entertaining.A rare opportunity to own a thoughtfully upgraded, move-in-ready home in a desirable Brampton neighbourhood. (id:47351)
1078 Cherriebell Rd Road
Mississauga, Ontario
Welcome to 1078 Cherriebell Road a brand new custom built two storey home with a walk-out basement, offering over 3,565 sq ft of above grade living space.This stunning residence features a bright open concept layout with open to above ceilings, oversized windows, and a seamless flow ideal for modern living. The chef-inspired kitchen with a large centre island opens to a deck, perfect for entertaining.The walk-out basement offers excellent additional living space and flexibility. Energy- efficient construction, premium finishes, and quality craftsmanship are found throughout. Located in a desirable neighbourhood close to all amenities, this is a rare opportunity to lease a truly custom home. 2 minutes drive to Longbranch Go station, steps to Mississauga transit, 5 minutes to Dixie mall. 7 minutes to Sherway gardens mall & Queens way hospital. 20 minutes to the Airport & Downtown Toronto. (id:47351)
Lower - 361 Taylor Mills Drive
Richmond Hill, Ontario
"Bright 2 bedroom " lower level in the raised-bungalow w/ separate entrance. All rooms have above grade windows. large combined dining/living room. The heart of Richmond hill. Located in top ranked school district (Bayview secondary school w/IB prgm). Mins to Bayview & Yonge st, shopping library, restaurant. Steps to transit and go train (Richmond hill station).40% share of all utilities(Gas, hydro, water) (id:47351)
513 - 5 Defries Street
Toronto, Ontario
For Lease is a beautiful studio in River & Fifth Condo by Broccolini. This unit on the 5th floor offers stunning south-facing views and features an open concept living space with 9 ft. ceilings, hardwood floors, and high-end finishes, Energy Efficient Appliances in Matte Black Finish, quartz countertop and a large balcony with unobstructed view of CN Tower. The building features top-tier amenities, including a rooftop pool, fitness center, and 24-hour concierge. Residents enjoy keyless entry and a smart home system. Located in a prime area with excellent walk, transit, and bike scores, it's close to the East Harbour City Centre and Transit Hub, Financial Core, Riverdale Parks and Trails, Ryerson University, George Brown College and University of Toronto. (id:47351)
1607 - 15 Holmes Avenue
Toronto, Ontario
Rare 10-ft ceilings set this stunning one-bedroom residence apart, offering a dramatic sense of space and an elevated living experience rarely found in North York. Located in the heart of the highly sought-after Yonge & Finch community, this home at Azura Condo showcases a thoughtfully designed layout that maximizes both functionality and comfort. The soaring ceiling height enhances natural light and creates an open, airy atmosphere throughout, making the space feel bright, expansive, and refined. Step out onto your private balcony to enjoy breathtaking, unobstructed views of the city skyline, the perfect setting to unwind and take in beautiful sunsets. Enjoy unmatched convenience with the subway station just a 4-minute walk away, providing effortless access to downtown Toronto and the entire city. Step outside to Yonge & Finch, and find yourself within moments of vibrant restaurants, cozy cafés, major banks, grocery stores, and everyday essentials, all along the lively Yonge Street corridor. Everything you need for a connected, walkable lifestyle is right at your doorstep. (id:47351)
1915 - 80 Queens Wharf Road
Toronto, Ontario
Concord City Place. Southwest Facing 1 Bedroom Unit & Balcony. Modern Kitchen With B/I Appliances, Cabinet Organizers & Counter Top. 24 Hrs Concierge, Fitness Room, Yoga Studio, Gym, Indoor Pool, Party/Meeting Rm; Steps To Ttc Transit, Groceries, Restaurants, Harbourfront Shops & Park; Easy Access To Gardiner & Lakeshore. Extras: Fridge, Stove, Kitchenhood, Dishwasher, Washer/Dryer, All Window Coverings. Tenant Verify Room Size Measurement by him/herself. (id:47351)
3213 - 7 Grenville Street
Toronto, Ontario
Luxury One Bedroom Unit. The Best Layout With No Space Wasted! Steps Away To College Subway Station! Modern Kitchen W Central Island! Beautiful West View! 9 Ft Ceiling! Laminated Floor Throughout! Large Balcony! Close To TMU And U Of T. Easy Access To Eaton Centre, Shops, And Parks! 5 Star Amenities: Indoor Infinity Pool On 66th Floor W. Breathtaking Views, Gym, Yoga Room, Lounge & Terrace. Students Welcomed! (id:47351)
916 - 38 Dan Leckie Way
Toronto, Ontario
Welcome to this luxury condo offers an exquisite living experience. Boasting a spacious 1 bedroom plus den layout and 1 bath, complete with a balcony, this residence offers versatility and style.South View, 9 Feet Ceiling The den, easily convertible into a second bedroom, expands your living options. Enhanced with less than a year old vinyl flooring, modern light fixtures, and customized install pot lights, this unit exudes contemporary sophistication. With 9-foot ceilings throughout, an open-concept kitchen, and a Jack & Jill bathroom featuring double sinks, every detail enhances comfort and luxury. Included in this offering are stainless steel appliances, including a Microwave, Fridge, and stove and dishwasher less than a year old. Additionally, a washer/dryer less than a year old is provided in-unit, with larger washer and dryers available on the 2nd floor for added convenience. The building amenities feature an exercise room, and sauna all conveniently located on the same floor as the unit. Additional perks include a party/meeting room, rooftop deck/garden, hot tub, and outdoor BBQ areas, providing the ultimate in leisure and relaxation. Conveniently situated within walking distance to the waterfront, CN Tower, Rogers Center, Ripley Aquarium, The WELL, grocery stores, restaurants, entertainment venues, public school, parks (including baseball field and soccer field), and shopping destinations, this condo epitomizes urban living at its finest. (id:47351)
312 - 2 Forest Hill Road
Toronto, Ontario
Welcome to Suite 312 at Forest Hill Private Residences, where refined design and timeless elegance come together in a home that truly distinguishes itself. Offering 1,842 sq. ft. of thoughtfully designed interior space, this north-facing residence enjoys uninterrupted views of a lush green canopy and the stately homes of Forest Hill, creating a peaceful, retreat-like setting in the heart of the city. From the moment you enter, soaring 10-foot ceilings and a well-considered layout establish an immediate sense of openness and sophistication. The Cameo-designed kitchen is both beautiful and functional, featuring premium Miele appliances and a discreet butler's pantry, seamlessly connecting to the open-concept living and dining areas. A sleek gas fireplace anchors the space, while expansive floor-to-ceiling windows frame the treetop views and flood the home with natural light. The living space extends outdoors to a 267 sq. ft. terrace, ideal for morning coffee, relaxed afternoons, and evening entertaining. The primary suite is a private sanctuary, complete with a spa-inspired ensuite showcasing double floating vanities and luxurious finishes. A generously sized second bedroom offers comfort and versatility, while the den provides flexible space, perfect as a refined home office, media lounge, or quiet reading retreat. Every detail has been carefully curated, from bespoke millwork to elevated designer finishes, resulting in a home defined by comfort, elegance, and understated sophistication. With white-glove service and exceptional amenities, Suite 312 is more than a residence. It is an opportunity to experience the very best of Forest Hill living in a home of enduring style and exceptional quality. (id:47351)
43 Norfolk Street
Waterford, Ontario
Welcome to 43 Norfolk St., Waterford. Whether starting out or downsizing, this 1266 Sq. Ft. semi-detached home is the perfect option! The perfect answer to having your own yard and your own home, at an affordable price. This is one of 3 remaining available units that are available on Norfolk St. These bungalow homes make living on one floor easy. From the covered front porch right to the back deck you will have all the comforts that a new home offers. Worried about noise from the attached neighbor?....Don't be! This custom home builder separates the units with a poured concrete wall for your added comfort and security. The open concept home has a large great room with patio doors, adjacent to a dinette which flows right to the kitchen with custom cabinetry/quartz counters, Island with seating, pot lights and more. A large primary bedroom has a walk through closet and 3 piece ensuite with tiled shower. The second bedroom can be used as a bedroom or a den and guests have access to the 4 pc main bath. Main floor laundry/mudroom is adjacent to the garage entry for your convenience. The unfinished basement has large windows and a rough in bath for your future development. Tankless water heater (owned), central air, forced air gas furnace, utility sink, sump pump and fiberglass shingles are just some of the features of this quality home. Construction has started but there is still time for some buyer choices. Call now! (taxes not yet assessed) photos of a similar model for demonstration purposes only (id:47351)
69 Norfolk Street
Waterford, Ontario
TO BE BUILT — Customize your new home from the ground up. This thoughtfully designed 1,486 sq. ft. bungalow offers an affordable opportunity to own a brand-new, custom-built home with a double-car garage. A covered front entry welcomes you into a spacious foyer with closet, setting the tone for the smart, functional layout throughout. The heart of the home is the bright, open-concept great room featuring a tray ceiling and seamless flow into the kitchen and dining area — perfect for both everyday living and entertaining. The kitchen is designed to impress with custom cabinetry, quartz or granite countertops, an island with seating, and a generous eating area. Patio doors extend the living space outdoors to a covered back deck with an uncovered extension for seasonal enjoyment. The primary suite offers a peaceful retreat with a walk-in closet and a private 3-piece ensuite featuring a tiled shower. Two additional rooms — a second bedroom and a versatile den or third bedroom — provide flexibility for growing families, guests, or a home office, along with a full 4-piece bathroom. Convenient main-floor laundry adds to the ease of single-level living. Additional highlights include central air, an owned water heater, and a double-car garage with automatic door opener. The full, unfinished basement includes a rough-in for a future bathroom, offering a blank canvas to expand your living space as your needs evolve. An exceptional value for a new home of this size. Taxes not yet assessed. Colour photo rendering for illustration purposes only. (id:47351)
1 - 7472 Mountain Road
Niagara Falls, Ontario
Seller is willing to have the basement finished if desired by the buyer, with cost to be determined based on the scope of work. A perfect opportunity for additional living space or the creation of a separate suite. Massive size bungalow (over 1700sf main floor plan)! A very rare find is its 2 basement AND 2 garage access! Yes! The basement has its own separate entrance AND garage access (view/click on media/Video Tour to see the lay-out). Also 6 extra large basement windows with rough in for bathroom and kitchen. 200 amps. This is SO ideal for having a totally separate in-law suite AND still have half of the basement with your own bright and spacious extra living space! Fantastique luxurious curb appeal with its stucco and stone exterior finishes, double wide concrete driveway and 2-car garage. Open concept design, so many luxurious features: 10 flat ceilings with vaulted ceiling in the great and dining room, gorgeous white kitchen with crown molding and soft closing drawers, extra large island, quartz counter tops, trendy light fixtures, gorgeous dining chandelier, fireplace with mantel, transom windows throughout main level, wide plank flooring, ensuite double sink, large shower, soaking tub, walk-in closet. Main level laundry room. Covered patio. 200-amp electrical service, insulated basement, central vac rough in. NO rentals; furnace, central air and superior quality water heater are owned. Situated in the prestigious North end of Niagara Falls on Mountain Road in an exclusive community of 3 Townhomes. Near Firemen's Park. Quick/easy access to QEW hwy. Just minutes from our famous Falls entertainment and shopping malls. Furniture negotiable for sale to Buyer. Condo fees include: Building Insurance, Building maintenance, Ground Maintenance/Landscaping, Snow Removal. (id:47351)
4532 Rockdale Road
Ottawa, Ontario
Agricultural or Development opportunity. 228 acres with frontage on both Rockdale road and Frank Kenny road. Soil types include St. Thomas Loamy Fine Sand, Grenville Loam, and Ste Rosalie Clay, rated Class 1, 2, and 3, providing excellent agricultural potential. Positioning and frontage creates a great future development site. (id:47351)
4532 Rockdale Road
Ottawa, Ontario
Agricultural or Development opportunity. 228 acres with frontage on both Rockdale road and Frank Kenny road. Soil types include St. Thomas Loamy Fine Sand, Grenville Loam, and Ste Rosalie Clay, rated Class 1, 2, and 3, providing excellent agricultural potential. Positioning and frontage creates a great future development site. (id:47351)
312 Grantham Avenue
St. Catharines, Ontario
This bright and spacious bungalow offers the entire main level of the home (excluding the basement), creating a private and comfortable living experience. Featuring three well-sized bedrooms, one bathroom, and a brand-new washer and dryer, it's ideal for families or professionals seeking both space and convenience.The sun-filled living room showcases refinished hardwood floors, large windows, and a charming stone accent fireplace (decorative), creating a warm and welcoming atmosphere. The modern eat-in kitchen is thoughtfully designed with Caesarstone countertops, a breakfast island, and ample cabinetry for storage.Enjoy exclusive use of the outdoor space, including a large backyard and walk-out deck-perfect for relaxing, entertaining, or enjoying quiet mornings at home.Ideally located near excellent schools, shopping, and public transit, this home also includes a garage and two additional parking spaces for added convenience. Note: Minor finishing work will be completed in the basement apartment for a short period. The main-level living space will not be affected, as the upper and lower units have fully separate, private entrances. Any impact will be minimal and temporary. (id:47351)
1704 - 2545 Erin Centre Boulevard
Mississauga, Ontario
Available March 1: Don't miss the opportunity to lease a rarely offered , sunny, corner unit with panoramic views of Mississauga/Toronto skylines and Lake Ontario. This fully renovated, 1 bedroom and 1 bathroom unit INCLUDES UTILITIES in the price, 1 parking and 1 oversized locker. This condo is in one of the best public/Catholic school districts in Mississauga, across from the Credit Valley Hospital and Erin Mills Town Center Mall. It is also near University of Toronto Mississauga Campus, bus transit station, highways 403, 407 and QEW, Cineplex movie theatre, Erindale Park and every amenity you can imagine!This bright corner unit features: open concept kitchen/living area (ample room for an island or kitchen table), new laminate and tile flooring, balcony with a gas BBQ hookup, new/modern light fixtures, renovated bathroom with a sleek vanity, high end sliding glass with quality hardware & tiled shower, all new stainless steel kitchen appliances (fridge, stove, range hood), new washer and dryer, large coat closet and bedroom closet features built in organizers. Fantastic amenities in this safe building include: gate house security with 24 hr security guard, 2 gyms, swimming pool, hot tub, dry sauna, billiard's room, party room, mail room & more; baseball diamonds, children's play structure and tennis courts right next-door. The building's social committee even organizes FREE, fun nights with food and games for tenants of the building! This fully renovated, stylish space is perfect for a professional single or couple that wants to live in a sought after, central location! Some photos are virtually staged with furniture/decor in various configurations to help you imagine & design your space. (id:47351)
1435 Watercress Way
Milton, Ontario
Beautifully and Gorgeously located 2-year old townhouse in the pride township of Milton. Enjoy the comfort and freshness of the abode with all needed amenities including schools, shopping malls, library, sports centre, etc. A good neighbourhood to raise a family. Look no further, this would be a Dream come alive for you. (id:47351)
1435 Watercress Way
Milton, Ontario
Stunning new house for you and your family to live in the pride township of Milton. Enjoy the comfort and freshness of the abode with all needed amenities including schools, shopping malls, library, sports center, etc You don't want to miss this! (id:47351)
88 Roulette Crescent
Brampton, Ontario
Gorgeous 4 bedrooms home (Credit view and Mayfield are) brick and stone elevation, 2 master bedrooms, 3 full washrooms on 2nd floor. Double door entry to the house. Separate living and family room, carpet free house. All bedrooms are good size. Main floor laundry fully fenced private backyard. Two-bedroom legal basement with separate entrance ends and separate laundry. Don't miss. Walking distance to schools retail all electric light fixtures. The basement is sound-proof (id:47351)
37 - 1575 South Parade Court
Mississauga, Ontario
Just Like a Brand New from the Builder, Extensively renovated, One of the Largest Townhouse in this complex, A must see Executive Townhouse Located In High Demand Area Of East Credit Community, More than 1800 sq.ft. of living space above grade plus finished basement, Interior of the property has completely been rebuilt . All New Dry walls, New Insulation, New Floors and Carpets, New Doors and Windows, Updated Washrooms, Brand New Kitchen, Brand New Appliances, Professionally Painted In Neutral Modern Tone, Spacious Upper Floor Family Room W/ Large Picture Window, Close To Parks, Schools & All Amenities. Bright & Spacious Home (id:47351)
201 - 320 John Street
Markham, Ontario
Welcome to Bayview Villas! Discover this beautifully renovated 2-storey condo townhouse in the heart of Thornhill a peaceful, family-friendlycommunity surrounded by convenience. Featuring 2 bedrooms, 3 bathrooms, and a stunning 345 sq.ft. rooftop terrace with glass walls, perfectfor relaxing or entertaining. Enjoy a bright open-concept layout with new flooring and staircases (2025), new AC cooler (2025), and new watertank (2021). The stylish kitchen offers a granite countertop and brand-new stainless steel appliances. The spacious primary suite includes a 4-pc ensuite, while the second bedroom is airy and sunlit. Steps to public transit, Hwy 407/7, schools, parks, shopping, and community centres.Move-in ready a perfect blend of comfort, style, and location! (id:47351)
#313 - 1 Bloor Street E
Toronto, Ontario
Experience The Epitome Of Urban Living In The Vibrant Heart Of Downtown Toronto! This Extraordinary 2-bedroom With A Den, Kitchen, And Utility Space Spans 1000 Sq Ft And Boasts A Massive Terrace Balcony With A Captivating West-facing View Of The Bustling City. Revel In The Spacious And Bright Interior Featuzing Top-Class Appliances And Luxurious Upgrades Throughout. Enjoy The Convenience Of Internal Access To The Subway Line And Relish The Iconic Cecconi Simone-designed Resort-inspired Spa On The 6th And 7th Floors. Indulge In The Opulence Of A 19,000 Sq Ft Outdoor Space, Complete With An Indoor/outdoor Pool That Promises A Lifestyle Of Luxury. This Residence Is Just Minutes Away From Yorkville, Universities, The Eaton Centre, Supermarkets, And Offers The Added Convenience Of Underground Visitor Parking. Don't Miss The Chance To Call This Iconic Landmark Your Home! Den Can Be Used As 3rd Bedroom. Direct Underground Access To Subway, Access To Amenities, Spa Facilities, Stainless Steel Fridge, Microwave, Range Hood, Built-in Dishwasher, Washer/dryer. Credit Check Score, Employment Letter. (id:47351)
1902 - 1 Yorkville Avenue
Toronto, Ontario
Luxury Condo Building Located In No.1 Yorkville. Large Size Southeast Exposured Unit With 2 Bedrooms + 2 Bathrooms. Open-Concept Kitchen With B/I Appliances And Central Island. Primary Bedroom With 4Pcs Ensuite Bathroom And Large Top To Bottom Windows. Clear View Overlooking The City. Walk To Subway, University of Toronto, Bloor Shopping, Toronto Public Library, Fine Dining Restaurant, Public Transit And Much More. Amenities: Fitness Gallery, Outdoor Pool, Spa Lounge, Outdoor Theater, Rooftop Lounge W/360 Panorama View, 24Hrs Concierge Services And More. (id:47351)
B - 2346 Edwin Crescent
Ottawa, Ontario
2-bedroom walk-up, perfectly positioned on a quiet crescent with no front neighbours and kitty-corner to Ridgeview Park. Great location near Pinecrest Recreation Complex, Algonquin College, IKEA, Hwy 417, and the future Iris O-Train station. This recently built unit offers a private entrance, in-suite laundry, a spacious kitchen and dining area, and generous storage. Bedrooms are on the main level. Exclusive use of the side yard and tandem parking for up to three vehicles. Credit and reference checks required. (id:47351)
4734 County Rd 2
Asphodel-Norwood, Ontario
This renovated farmhouse is packed with charm, quality, and tranquility, not to mention it's only 5 minutes to the nearest grocery store and under 20 minutes to the city of Peterborough! Step inside to find freshly refinished hardwood floors and a wide open living and dining space, where soaring ceilings and sun-filled walls say "welcome home" the moment you walk in. Take a moment to appreciate the retrofitted windows that keep the home cool with their UV protectant film (not to mention the lifetime transferrable warranty). A cozy front parlour is perfect for curling up with a book, while the closed-in wrap-around deck practically begs for morning coffees and late-night firefly watching any time of year. The brand-new kitchen is equal parts beautiful and functional, just waiting for someone to roll out dough for their next award-winning Norwood Fair pie! Upstairs, you will find four generous bedrooms, including an oversized primary and a spacious 4-piece bath complete with a clawfoot tub. This may just be your new favorite spot after a day in the garden, barn, garage, or shop. A 2020 hot tub is tucked beneath a custom-built shelter, crafted from the farmhouse's original windows, offering year-round stargazing with a touch of history and a whole lot of charm. Rinse off just a few steps away with the outdoor shower, and then carry on your way to enjoying all these 1.64 acres have to offer! Multiple outbuildings offer space for hobbies, projects, and quiet escapes. No need to fight for your corner of paradise, there is room for everyone here! (id:47351)
8 Elsegood Drive
Guelph, Ontario
Welcome to 8 Elsegood Dr!!! This 3 bedroom & 3 bathroom semi-detached home is situated in a prestigious community in South-End of Guelph. Featured with stainless steel appliances, it is on a bus route to the University of Guelph, and has nearby GO trains for the commuters. Surrounded by parks and trails, ideal location for growing a family. (id:47351)
66 - 1 Royalwood Court
Hamilton, Ontario
Perfect for a family! 3 bedroom townhouse backing onto playground, hardwood floors in. most of the house, newer kitchen with gas stove, stainless steel appliances, quartz countertop, good size bedrooms, new owned furnace, water heater tank and A/c heat pump, water included in landlord's maintenance fee, so your utilities will be just for the electricity and gas (beside your usual internet, tv and tenant content insurance). Finished basement with a Room room, stamped concrete driveway and inside entry to garage. Close To Amenities And Highway access. Newcomers and Self-employed are welcomed. (id:47351)
22 Athabaska Drive
Belleville, Ontario
Absolutely Gorgeous 3 Br Brand New Home In Great Location In Belleville. Located Just North Of The 401. Main Floor Features 9' Ceilings & Hardwood Floors, Modern Kitchen W Quartz Counters & Stainless Steel Appliances! Close To Quinte Sports & Wellness Centre, Quinte Mall, Shopping Plazas, And Other Amenities. (id:47351)
2 - 498 Main Street E
Hamilton, Ontario
This 2 bed, 2 bath unit in a beautiful Victorian home has been updated for convenience and comfort. Situated in a desirable Hamilton location with amenities such as pharmacy, groceries, restaurants, and parks just steps away. This second floor apartment features in-suite laundry, dishwasher, and over-the-range microwave. Private parking is included, a rare advantage for the area! This spacious home has an ensuite bathroom for privacy and keypad entry for convenience. The rent includes parking, gas, and water for simplicity and savings, only the separately-metered electricity is not included. (id:47351)
36 - 40 Zinfandel Drive
Hamilton, Ontario
Beautiful End unit Townhouse in the sought after Foothills of Winona. 3 bed, 2.5 washrooms.Attached Garage with a driveway. Lots of natural Light. Loaded features and upgrades, 9'ceiling, bright open concept living/dining room, modern kitchen upgraded cabinets, a large island, Pot lights & equipped with new S/S appliances. Spacious primary bedroom, with closet and an ensuite. One additional bedroom and a full bathroom complete the bedroom level. 3 minutes for QEW access and walking distance to shopping center, restaurants, Costco, Metro,conservation park, schools and the future GO Station, Fifty Point Marina and Wine country.Rental HWT+HRV. No Pets, No Smokers. (id:47351)
37 Parisian Road
Brampton, Ontario
Welcome to this stunning, fully upgraded semi-detached home located in the heart of Castlemore, one of Brampton's most desirable communities. Designed for modern living, this elegant 3-bedroom residence showcases quality finishes and thoughtful upgrades throughout.The main and second levels feature beautiful hardwood flooring complemented by stylish iron picket railings, creating a sophisticated and inviting atmosphere. An extended driveway and professionally finished concrete surround add both curb appeal and convenience.Step inside to a bright and spacious living area, enhanced by large windows that fill the home with natural light-perfect for everyday living and entertaining. The well-appointed kitchen offers granite countertops, ample cabinetry, and flows seamlessly into the dining area, making it ideal for family meals and gatherings.The primary bedroom serves as a private retreat, complete with a walk-in closet and a three-piece ensuite. Additional bedrooms are generously sized, providing comfort and flexibility for family members or guests.Additional features include a fully owned water heater and a large backyard, perfect for summer barbecues and outdoor enjoyment. Ideally situated close to shopping, transit, parks, and top-rated schools, this home delivers the perfect blend of luxury, comfort, and convenience.Don't miss this exceptional opportunity to own a beautiful home in a prime Castlemore location! (id:47351)
406 - 250 Webb Drive
Mississauga, Ontario
This gorgeous Condo Is Located steps away To Square One.This beautiful and spacious Condo Has 2 Large Bedrooms + 1 Solarium With Large Windows. Renovated Kitchen Incls: Quartz Counter Top, Subway Tile Backsplash, And A Large Built-In Pantry. Fully Renovated Bathrooms & Plumbing Fixtures. Large Master Bedroom With Ensuite, Walk-In Closet, And An Ensuite Laundry. (id:47351)
2011 - 1928 Lake Shore Boulevard W
Toronto, Ontario
Experience lakeside living at its finest! Welcome to this spacious and elegant 2-bedroom + den, 2-bathroom condo at 1928 Lakeshore Blvd W, Toronto. This beautiful unit features an open-concept layout, a modern kitchen, and a private balcony offering breathtaking views of the lake, perfect for relaxing or entertaining. The unit includes a designated parking spot for your convenience. Enjoy an exceptional lifestyle with access to the buildings premium amenities, including a concierge, fitness room, games room, indoor pool, and party room. Located steps from the lake, parks, trails, and transit, and just minutes from shopping and dining, this unit offers the perfect balance of tranquility and city living. Don't miss this incredible leasing opportunity, schedule your private tour today! (id:47351)
5 - 4015 Hickory Drive
Mississauga, Ontario
STACKED TH by Prestigious Sierra Group, 2 BR + Den, Gourmet Kitchen, Big Windows, Well Lit, With 1 Parking, 1 Locker, Ample Cabinet Space, One of the Best Spots in Mississauga. Close to World Renowned SQ 1 Mall, Shopping Plaza, Rockwood Mall, Costco, Dining, Transit, Airport, Easy way to Downtown Toronto; 401/403/QEW/410/GO Station. Awesome Location with easy access to Public Transportation, Schools, Parks, Green Trails. This beauty is Surrounded by a very Friendly Neighborhood. (id:47351)
128 - 3170 Erin Mills Parkway
Mississauga, Ontario
Welcome to Windows on the Green at 3170 Erin Mills Parkway, a well-located condo community offering comfort, convenience, and modern living in the heart of Mississauga. This spacious 2-bedroom, 2- bathroom suite features a smart, functional layout filled with natural light and designed for everyday living. The open-concept kitchen offers stainless steel appliances, ample cabinetry, and a large island with seating, flowing seamlessly into the living and dining areas. Step out from the living room onto a private balcony overlooking Erin Mills Parkway, perfect for summer grilling and enjoying the energy of the neighbourhood. Both bedrooms are generously sized with excellent closet space, ideal for professionals, couples, or small families. The unit includes in-suite laundry, one underground parking space(2nd space available at extra cost if required), and one storage locker for added convenience. Residents enjoy a full range of amenities including a fitness centre, party/meeting room, rooftop terrace with a lounging area, visitor parking, and secure underground parking. Located steps to transit, shopping, parks, and trails, with Abbey Road Pub & Patio right next door. Easy access to Highways 403, 407, and QEW, and close proximity to UTM and GO stations, make this an excellent commuter location. A fantastic opportunity to lease a well-appointed condo in a vibrant Erin Mills community. (id:47351)
1008 - 4011 Brickstone Mews E
Mississauga, Ontario
Parkside Residences Condos in Mississauga Down-Town Sq One shopping Mall on Confederation Pkwy. Open Concept Dining and Kitchen, spacious one bedroom, balcony, living room facing Burnham Thorpe Road in the middle of SQ ONE shopping Mall and opposite YMCA close to SHERIDAN COLLEGE, 403 hwy, Public Transit. Small family only with full time employment, Good credit score, Proof of current income documents. employment letter with last two pay stubs, credit report are required. (id:47351)
31 Appletree Lane
Barrie, Ontario
Corner townhouse featuring 3 bedrooms and 3 bathrooms. Open-concept layout with laminate flooring throughout and 9-ft ceilings. Upgraded stainless steel appliances, quartz countertops with backsplash, and second-floor laundry. Primary bedroom with ensuite. Covered private terrace off the great room. Includes personal garage. Steps to Barrie South GO Station, surrounded by parks and trails, and close to beaches. (id:47351)
Hh1 - 3355 County Road 47 Road
Ramara, Ontario
Major manufacturing, warehousing facility on TransCanada Hwy with quick access to GTA via Hwys 12, 404; also to rest of Canada. Near Lake Simcoe, cottage country, Orillia, with easy access to Barrie and Hwy 400. Facility to be built to tenant specifications where possible. In area of other new and up-and-coming businesses (id:47351)
Unit 1 - 22 Willow Fern Drive
Barrie, Ontario
Legal 2nd suite 2bedroom walkout basement unit, sitting in Beautiful Barrie Ardagh bluff community, Walking distance To Batteaux park and public transit. About 950sqft above-grade 2-bedroom unit for rental. Large deep lot with fully fenced private backyard, very enjoyable, IMMEDIATELY AVAILABLE to be your new home. Very convenient location, intersection of Mapleton Ave./ Ardagh Rd. Utilities are extra. Maximum 3-person occupancy. Tenant pays flat utilities (Water/Sewer, Hydro, Gas, water heater rental) of $200/m for 1-2 person occupancy, $250/m for 3 person occupancy. (id:47351)
51 Truchard Avenue
Markham, Ontario
Location!!!Top Ranked School!S!!Well Maintained Energy Star Home,3 Lrg Bdrms+ Laundry On 2nd Floor. Upgraded To Incl: Pot Lts Main Floor,Great Room (W/Hardwood)/Kitchen/Dining. +++Stunning Kitch F/ S/S Appl's*Upgraded Quartz Counter Top*Bksplash* Well Kept Backyard W/Access From Garage From Backyard/Main. Upgraded Iron Rod Picket Rails*Luxurious Hardwood Floors, Upgraded Chandeliers *Steps To Parks/Trails/Shops/Trnst (id:47351)
Bsmt - 78 Eastvale Drive
Markham, Ontario
An Excellent Basement With 2 Bedroom And 1 Bathroom In Prime Location. Separate Entrance, One Driveway Parking Space Included. Convenient Location, Close To All Amenities: School, Park, Public Transit. (id:47351)
11 City Park Circle
Vaughan, Ontario
Welcome To This Executive FREEHOLD ATTACHED ROW TOWNHOUSE! ***Total living area is estimated over 1500 SQ. FT. 3+1 BEDROOMS!*** In Desirable Location In Downtown Of Woodbridge! The Perfect Open Concept Layout, 10 Ft. Ceiling On 2nd Floor, Den with Walk-Out to Fenced Backyard ,Cozy Separate Laundry Room With Modern Stylish Sink & Bosh Washer & Dryer, Modern Kitchen With Quarts Countertops& Custom Made Backsplash Overlooks Living Room with Stylish Natural Stone Wall & Dining Room With Walkout to Deck, Backing To No Neigh boughs Greenery! Pot Lights, Pantry With Built In Shelves, Hardwood Flooring, Separate Family Cozy Room With 2 PC Powder Room . Finished Basement With Custom Made Natural Stone Wall and Tons of Storage! The Whole House Is *Carpet Free *. Good Size Garage Has Access From Home Interior. Just Minutes To Market Lane, Groceries, Schools, Parks, Libraries and Much More! Perfect For Large Families, First Time Buyers, Investors, Uprisers and Downsizers! Very Low POTL Monthly Fees Only $129.00! MUST SEE! (id:47351)
150 North Meadow Crescent
Vaughan, Ontario
Exceptional and spacious family home offering a total of 6 bedrooms and 4 bathrooms, including a primary bedroom with private ensuite. The main level features a bright, functional layout ideal for everyday living and entertaining. The fully finished basement adds tremendous versatility with 2 additional bedrooms, a full bathroom, and a second full kitchen, making it perfect for extended family, guests, or multi-generational living. Situated on a quiet, highly desirable street, the home is just steps to parks, schools, transit, and within close proximity to shuls and synagogues. A rare opportunity to own a large, well-appointed home in a welcoming, family-friendly neighbourhood. (id:47351)
