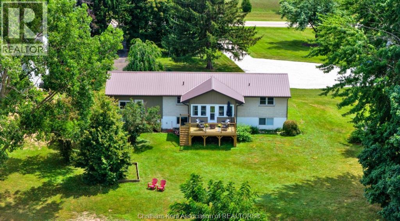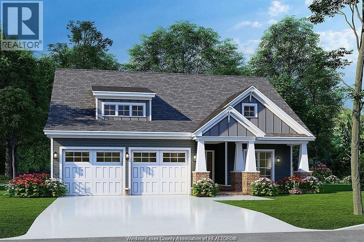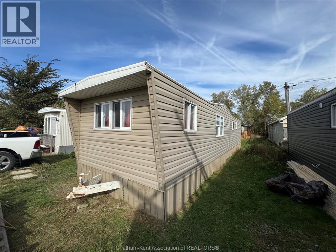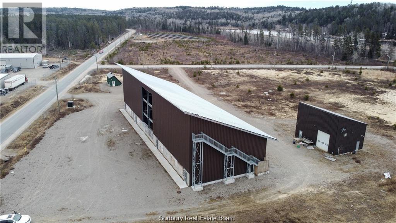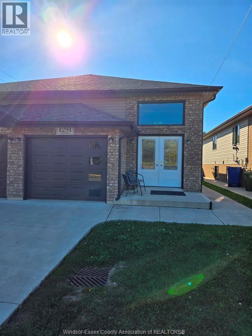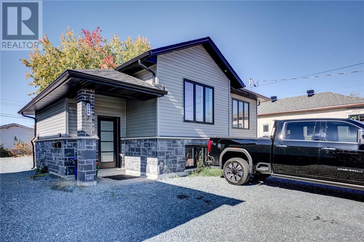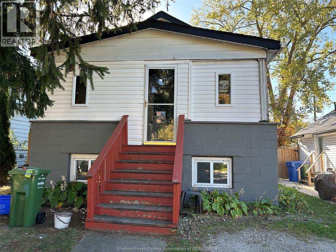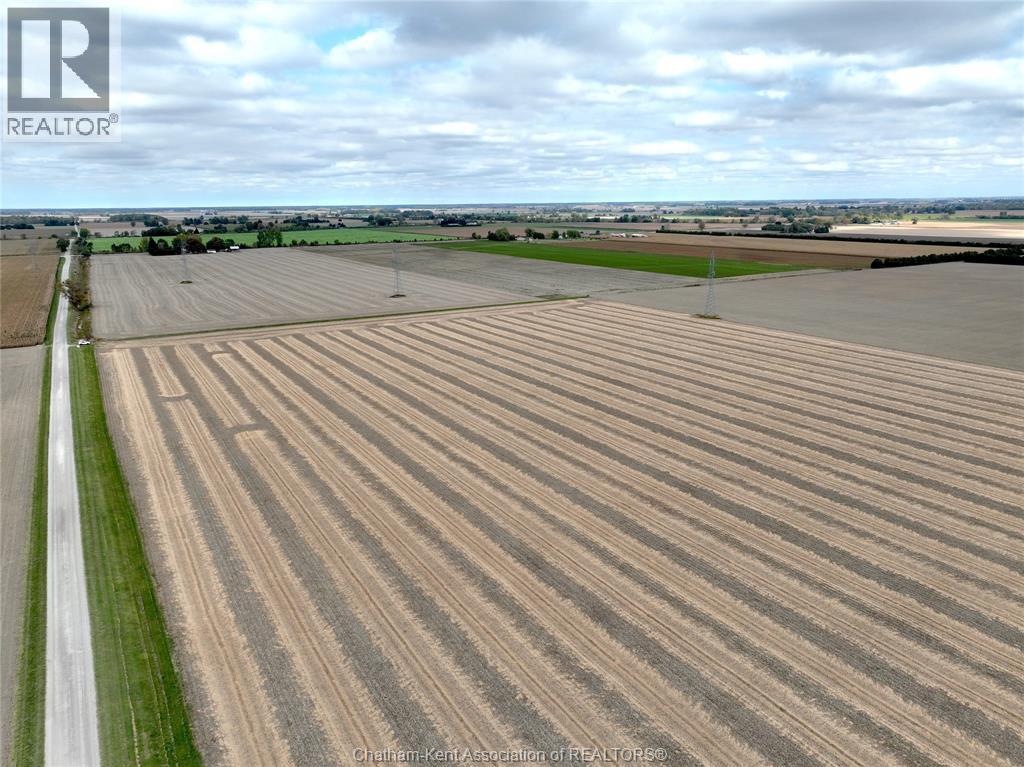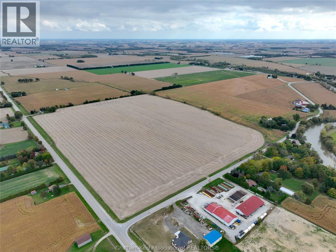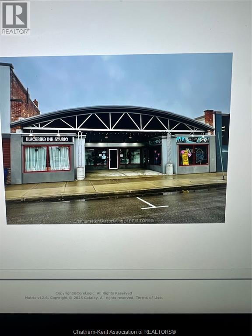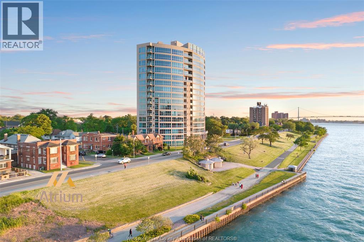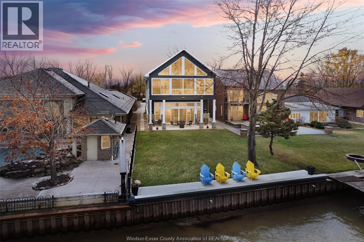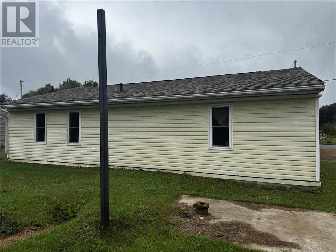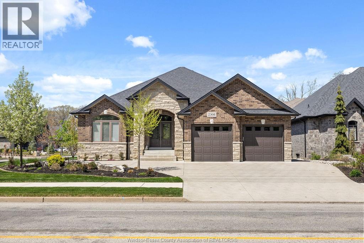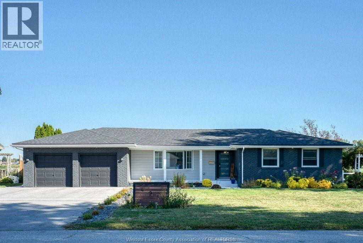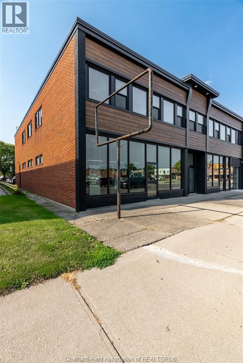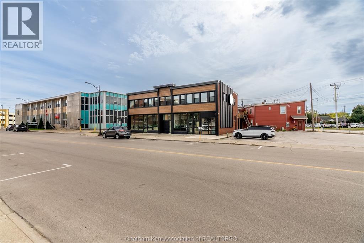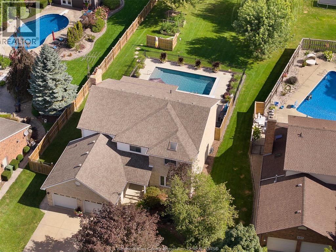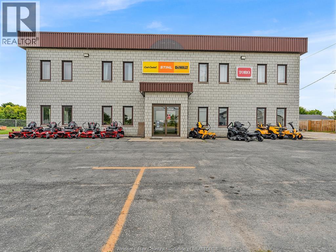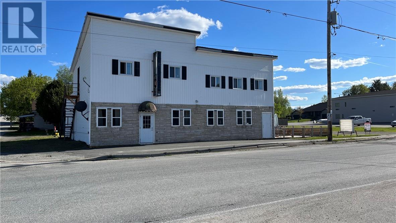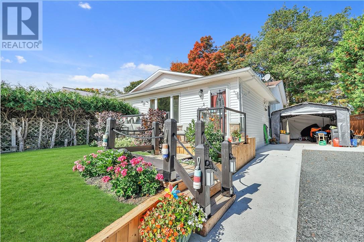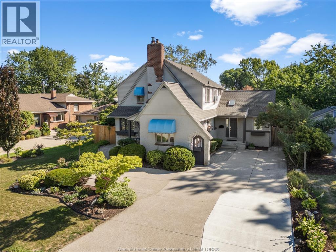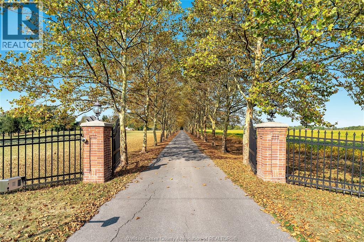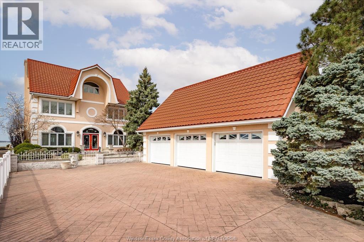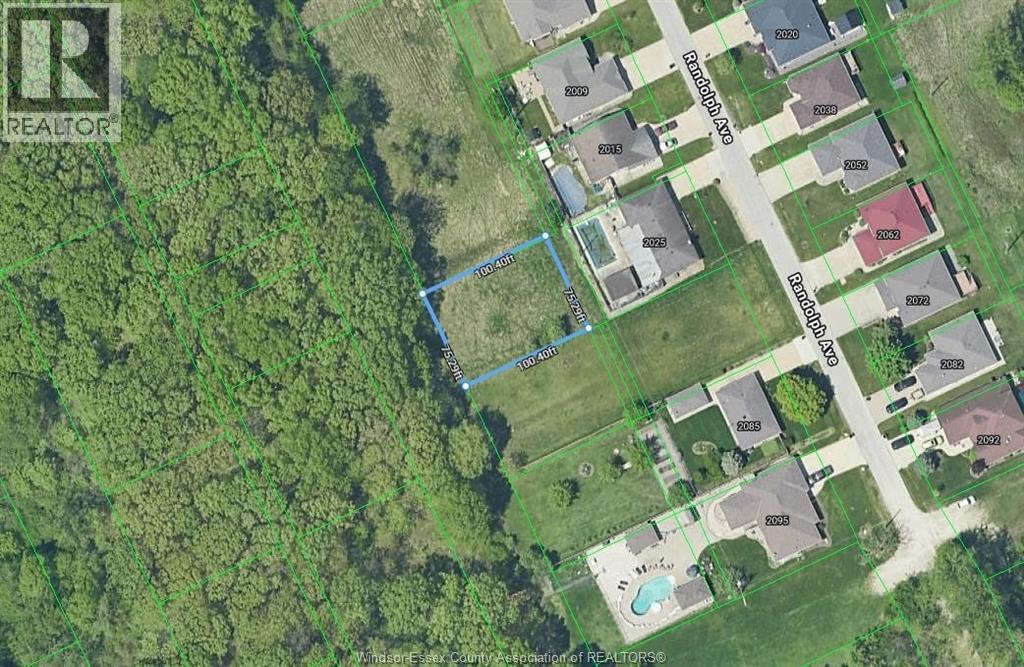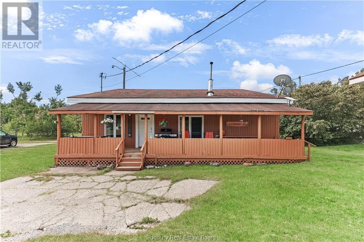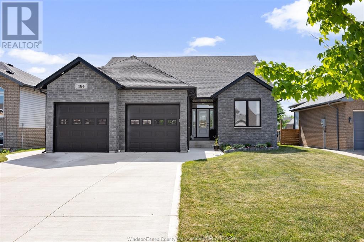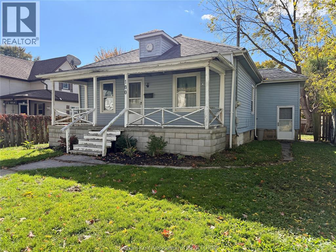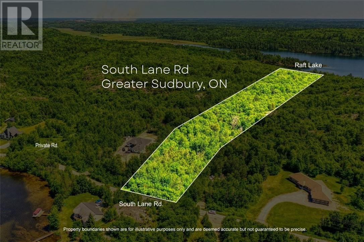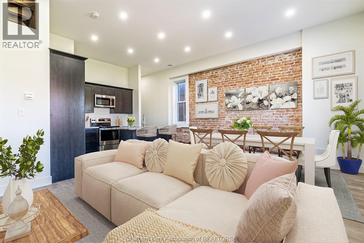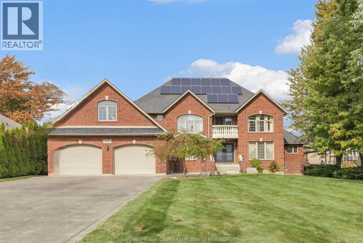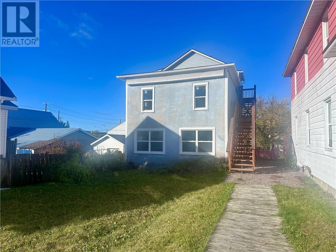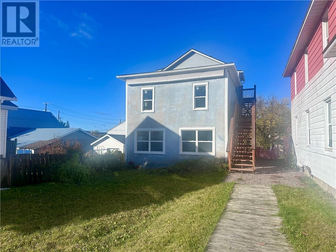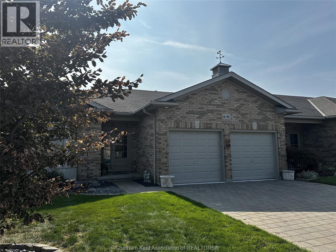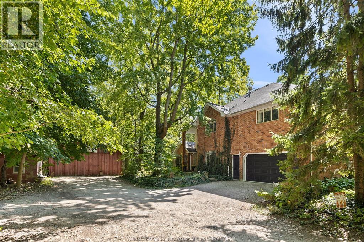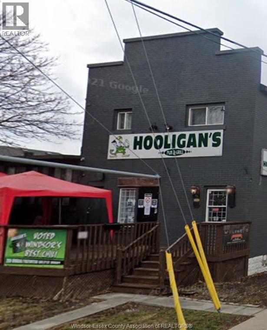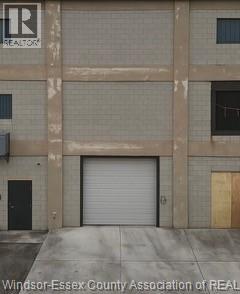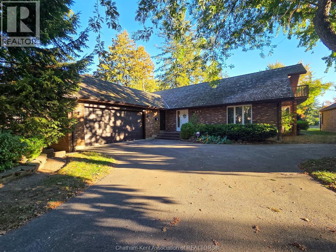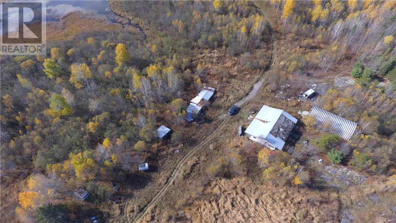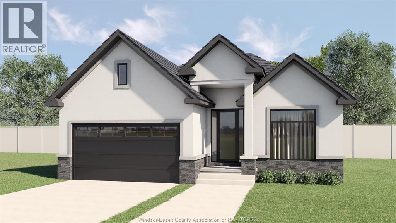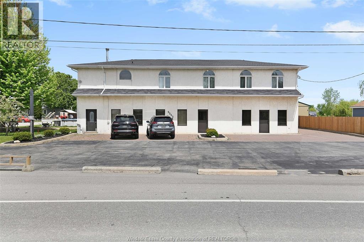7677 Riverview Line
Chatham, Ontario
Welcome to this charming 3+1 bedroom ranch situated on the edge of town, offering the perfect blend of tranquility and convenience. Nestled along the Thames River with access to Lake St. Clair, this property is ideal for boating, fishing, or simply relaxing and taking in the beautiful views from your balcony. The long paved driveway provides ample parking, leading you to a well-maintained home with a finished basement featuring a spacious living room, full bathroom, laundry room, and an additional bedroom with direct access to the backyard and attached garage. This lower level offers great potential for rental income or a private in-law suite — please complete your due diligence and verify possibilities with the municipality. This property is 40 minutes to Windsor and 5 minutes from the 401. Don’t miss your chance to own this unique riverfront property. (id:47351)
107 Fenceline Lot 17
Chatham, Ontario
THIS STUNNING OPEN CONCEPT RANCH CHELSEA MODEL LOCATED IN THE NEW PROMENADE SUBDIVISION FEATURES 2+1 BDRS,3 BATHS,KITCHEN W/WALK IN PANTRY & LARGE ISLAND, MAIN FLOOR FAMILYROOM W/GAS FIREPLACE, FEATURES MASTER BDR W/ENSUITE THAT FEATURES ROMAN GLASS SHOWER,BEDROOM & BATHROOM,HARDWOOD FLOORING THROUGHOUT.GRANITE COUNTER TOPS,CERAMIC IN ALL BATHROOMS.LWR LEVEL FEATURES LARGE FAMILYROOM,BDR & BATH & LOTS OF STORAGE SPACE,POTENTIAL 2ND BED/OFF/DEN IN LWR LEVEL REAR COVERED DECK,CONCRETE DRIVEWAY. (id:47351)
11408 County Road 46 ... Unit# 21
Comber, Ontario
Unbelievable value at this price! Why rent when you can own your own home in this quiet, well-kept mobile park. This 2-bedroom, 1-bathroom home offers an affordable lifestyle with the freedom of ownership, complete with your own yard, storage shed, and new furnace for year-round comfort. Potential option(s): The seller is open to vendor take-back financing, making ownership even more attainable. In addition, the Seller is willing to complete a full renovation package at an agreed-upon price, including updates to the roof, siding, flooring, bathroom, paint, and more — allowing you to move into a beautifully refreshed home! An incredible opportunity to own for less than rent! Land lease $550 per month, plus $75 per month for water. (id:47351)
190 Eyre Street
Sudbury, Ontario
This cute-as-a-button bungalow is ideal for the first-time buyer or downsizers! It offers the perfect blend of character and updates. With two driveways (front and rear access), this home is as practical as it is charming. The main level features 2 bedrooms, 1 full bathroom, original hardwood floors – beautifully refinished, high ceilings, bright airy living spaces and an updated kitchen at the back of the home with sliding doors leading to the backyard. The basement has just over 6 feet of clearance – great rec room potential or option for 3rd bedroom. New roof (2024) for added peace of mind. Convenient West End location close to schools, shopping, and parks. This home is currently tenanted but vacant possession possible with appropriate notice. Don’t miss your chance to own this affordable gem! (id:47351)
37 Panache Lake Road
Espanola, Ontario
Excellent M2 - Light Industrial opportunity in Espanola. 4.56 acres of land and three buildings. The main building is a partially completed pre-engineered Varco Pruden (VP) 8500 square foot steel frame building that is designed for 3 floors to create a total of 17,806 square feet. 20 foot main floor ceilings. Outside dimensions are 53 x 162. It consists of 3 grade level overhead doors and 400 AMP, three-phase power. It has a south facing slanted roof designed for solar power panels. Second building is 1,200 square feet complete with grade level overhead door, 200 AMP, three-phase power, a washroom with shower. The third building is approximately 250 square feet with power and skylights. Rough-in plumbing is complete. Currently this project requires additional work including plumbing, lighting, drainage, concrete slab, insulation and finishing of second and third floors. (id:47351)
1291 Rossini Unit# Upper
Windsor, Ontario
Upper unit features two bedrooms, one full bath, kitchen with new appliances (stove, fridge, dishwasher, washer & dryer) living room and laundry room. Tenants must provide a credit check, proof of income/employment verification and references. First and last month rent upon acceptance. One year lease. All utilities to be paid by tenant. (id:47351)
4549 Notre Dame Avenue
Hanmer, Ontario
This newly built (2023) single-family home with a legal secondary dwelling unit is the perfect addition to any portfolio—offering two sleek, self-contained units, each with its own private entrance and separate gas and hydro meters. Both bright, open-concept units feature 2 spacious bedrooms, 1 full bathroom, and high-end finishes throughout, showcasing quality craftsmanship and contemporary design. Enjoy peace of mind with low-maintenance construction, radiant in-floor heating, ductless A/C units, and brand-new appliances included in both suites. With ample parking, excellent rental income, and the added advantage of being not subject to rent control, this property delivers the perfect blend of modern luxury and investment savvy. Turn the key and start earning—this is income-ready living at its finest! (id:47351)
937 Bridge Avenue Unit# Lower
Windsor, Ontario
LOWER LEVEL UNIT FOR LEASE WITH ALL UTILITIES INCLUDED. THIS CLEAN AND WELL MAINTAINED UNIT OFFERS GREAT VALUE AND CONVENIENCE IN A QUIET RESIDENTIAL NEIGHBOURHOOD. FEATURES INCLUDE PRIVATE ENTRY, SPACIOUS LAYOUT AND IN-UNIT LAUNDRY. CONVENIENTLY LOCATED CLOSE TO THE UNIVERSITY OF WINDSOR, SHOPPING, GROCERY STORES, BUS ROUTES AND AMENITIES. RECENT UPDATES INCLUDE FRESH PAINT THROUGHOUT AND NEW DOORS INSTALLED. FIRST AND LAST MONTHS RENT REQUIRED. REFERENCES REQUIRED. IDEAL FOR RESPONSIBLE TENANTS SEEKING A COMFORTABLE AND AFFORDABLE LIVING SPACE. BOOK YOUR PRIVATE SHOWING TODAY. (id:47351)
0 White Road
Wallaceburg, Ontario
A great opportunity to purchase 25 +/- acres of productive Toledo silt loam soil, ideally located just 5 minutes from Wallaceburg off Base Line. This well-managed parcel has a strong history of certified organic crop production, including grains and high-value specialty crops like sweet corn (2024 crop year). The field has been thoughtfully maintained with organic fertility practices, including regular applications of mushroom compost, supporting soil health and sustained productivity. Whether you're looking to start up or expand your existing organic operation or invest in quality farmland, this is a rare chance to own a well-cared-for organic property in a prime location. (id:47351)
0 Tupperville Road
Tupperville, Ontario
Offering for sale 97 acres with 94+/- acres workable. The field comprises two distinct soil types, separated by an open drain. There are 66 acres of soybeans planted on the North section of the field; this soil is a Toledo clay loam suitable for grain production and specialty crops. On the south portion of the field, there are 28 acres of corn planted; this soil is a Normandale sandy loam suitable for vegetables, specialty crops, and grain production. The fields are open, allowing for efficient use of equipment. The farm provides multiple access points with driveways located both on Tupperville Road and 78 Highway. The local grain elevator and ag retailer is located only 2 minutes from the field; resulting in lower transportation costs and creating faster turnaround at planting and harvest. Being located in a high-traffic area, there are additional income opportunities, including the potential for billboard advertising revenue. The A1 zoning permits a residential dwelling to be built; municipal water access is available. This is a solid parcel for farmers looking to expand their operation or for an investor interested in dependable rental income. Located just outside Tupperville between Wallaceburg and Dresden. (id:47351)
44 Fourth Street
Chatham, Ontario
Prime downtown Chatham location offering approximately 650 sq. ft. of versatile commercial space in a stylish, contemporary building. Situated between two thriving businesses—a hair salon and a fashion boutique—this space enjoys steady foot traffic and excellent visibility. Features include a covered front entry, modern storefront façade, and attractive interior finishes with updated flooring and lighting. Affordable taxes included in the rent make this an ideal opportunity for a retail shop, studio, or professional office. A perfect turn-key space for your existing business or a brand-new venture in the heart of Chatham’s revitalized core! (id:47351)
1225 Riverside Drive Unit# 404
Windsor, Ontario
Gorgeous Condo located at popular Portofino Condominiums now available! You will love the daily views of the water and the ships sailing by! Beautifully decorated with custom built in murphy bed in spare room, bed folds up so you can have guest room and office too. Kitchen is stunning with amazing cabinetry and granite countertops. Spacious living /dining room combo with gas fireplace in living room and entry to balcony. This is a split floor plan bedroom on either side of living room area for great privacy. Primary bedrooms is a nice size with his and her closets and lavish 5piece ensuite. In suite laundry. Over the years carpet replaced with engineered hardwood and suite painted. One underground parking space and storage space. Seller has the right to accept or decline any and all offers. Amenities consist of rooftop terrace, party room, gym, billiard room, his and her sauna's two suites to rent for your guest's. (id:47351)
1696 Caille Avenue
Lakeshore, Ontario
Welcome to 1696 Caille Ave!!! Built in 2020, this custom 2 story lakefront home w/elevator is truly one of a kind. The panoramic views of Lake St. Clair from this home are truly incredible. The second story features a huge lakefront open concept designer kitchen/living room/sun room with soaring ceilings, master bedroom with executive ensuite, huge walk-in & roadside sunroom, 2nd and 3rd bedroom/office, 4pc. bath and large laundry room. The main level features a massive fully finished dream garage over 50' deep with 14' ceilings, heated floors and 16'X 12' insulated door. The main level also features an executive lakefront mother-in-law suite with separately zoned heated floors, full kitchen, bathroom and 14' ceilings which leads to a large covered lakefront patio. Other features include cement waterfront patio, break wall with splash guard, 290' deep lot, large driveway, bonus detached garage and walking distance to parks, beach, marina and the beautiful town of Belle River. (id:47351)
550 Sandison Street Unit# 72
Windsor, Ontario
4-Year-New development townhome located in South Windsor, offering a luxurious 1,190 sq. ft. suite in a quiet and prime location near Devonshire Mall, schools, St. Clair College, major stores, highways, and more. This beautiful second-floor unit features 3 bedrooms, 2 full bathrooms, a spacious master bedroom with ensuite, and ample closet space. It includes a large balcony, a single garage with a concrete driveway, quartz countertops, and stainless steel appliances: fridge, stove, dishwasher, and microwave. Enjoy in-suite temperature control, wood-grain luxury vinyl flooring, ceramic tile showers, and in-suite laundry with washer and dryer. The unit has its own air furnace and cooling system. Monthly rent is $2,695.00 plus utilities, with a minimum 12-month lease. Tenant pays all utilities. Applicants must submit a rental application, provide first and last month’s rent, references, a credit report, and proof of employment. (id:47351)
1133 Erie Street West
Windsor, Ontario
Bachelor Studio Unit - Fully Renovated - Prime Investment Opportunity! A charming bachelor studio unit located in a mixed-use building, perfect for students or investors! This fully renovated unit features a full basement with ample storage, 4-piece bathroom, a great kitchen with fridge & stove, an in-suite washer & dryer, and plenty of storage space throughout Available immediately. Just minutes from the University of Windsor and the bridge to the USA, this unit is in a prime rental location! Ideal as a student rental or long-term investment. Call me today to book a viewing. (id:47351)
20 Shingwauk
Blind River, Ontario
Welcome to 20 Shingwauk Street — a four-bedroom home offering comfortable, main-floor living on a solid slab foundation. Tucked away in a quiet, family-friendly neighbourhood just off Highway 17, this property offers both convenience and privacy in the heart of Blind River. Set on a generous 82' × 220' lot, there’s plenty of space for outdoor living, gardening, or future improvements. Inside, the home features an easy, one-level layout with excellent potential for updates and personal touches. A great opportunity for buyers looking to create their own vision — whether you’re seeking a year-round residence or a peaceful Northern Ontario getaway, 20 Shingwauk Street offers solid value and room to make it your own. (id:47351)
Lot 8 Disputed Road
Lasalle, Ontario
Gorgeous to be built by premier builder Rauti Construction in Silverleaf Estates. Six executive size lots to choose from with depths up to 150 feet. Build your dream home from the ground up with full customization options available, and tailored to your unique vision and lifestyle. High-end finishes throughout, engineered hardwood, stone encounters, linear fireplace, and covered porches. Ranch home designs featuring three large bedrooms, 2 1/2 bathrooms, intricate ceiling details, oversized kitchens with walk-in pantries and much more. Contact listing agent to start building your dream home today. All photos from previous builder model homes. (id:47351)
495 Victory Street
Lasalle, Ontario
BEAUTIFULLY UPDATED & DESIGNED RANCH-STYLE HOME WITH MODERN COMFORTS IS TRADITIONALLY LISTED! THIS MOVE-IN-READY GEM FEATURES 3 BEDROOMS, 2 FULL BATHS, A BRIGHT, OPEN-CONCEPT LAYOUT WITH UPDATED FLOORS, FRESH PAINT THROUGHOUT, FULLY RENOVATED KITCHEN WITH QUARTZ COUNTERTOPS, CUSTOM CABINETRY, AND STAINLESS STEEL APPLIANCES. THE SPACIOUS DINING AREA FLOWS SEAMLESSLY INTO A PRIVATE BACKYARD—PERFECT FOR ENTERTAINING OR RELAXING WITH NO REAR NEIGHBORS! ADDITIONAL UPDATES INCLUDE A NEW ROOF (2025), ASPHALT (2024) UPDATED BATHROOMS, NEWER AC/FURNACE (2022) & TANKLESS HOT WATER TANK (2025). LOCATED ON A QUIET STREET, CLOSE TO SCHOOLS, PARKS, AND SHOPPING. A PERFECT BLEND OF STYLE, FUNCTION, AND LOCATION! (id:47351)
146 Wellington Street West Unit# 1
Chatham, Ontario
Prime Opportunity to establish your business in this prime 1600 sq ft space, ideally suited for a variety of ventures including retail, salon, service industry, cafe/restaurant, or professional services. Currently fitted as a Salon and Aesthetics business, this space offers a seamless transition for similar enterprises. Situated in a vibrant downtown area, your business will benefit from high visibility and foot traffic. Adjacent to professional office space and the Post Office, this location is strategic for attracting clients. Featuring a new facade and new windows (2020), this property boasts a contemporary look, with a recently renovated interior. Available immediately; $15.00 per sq ft, triple net. Min. 3 year lease, 5 year preferred. Option to pair this with Units 2&3. Ask for details. (id:47351)
146 Wellington Street West Unit# 2&3
Chatham, Ontario
Prime downtown office/retail space available in a high-visibility corner location with parking and shopping just steps away. Currently used as a real estate office, this modern, industrial-style space spans two bright, open floors with abundant natural light and a fully renovated interior (2020). Ideal for professional offices, boutique retail, or mixed-use concepts. Main floor is accessible. The landlord may consider subdividing upper and lower levels to suit your business needs. 5-year minimum lease preferred. Offered at $15/sq ft, triple net. Contact for separate pricing on individual floors and discover a workspace that makes an impression. Tenants belongings excluded. (id:47351)
229 Irwin Avenue
Essex, Ontario
FROM ITS TASTEFUL HIGH-END FEATURES TO ITS PERFECTLY CENTRAL LOCATION, IT DOESN'T GET MUCH BETTER THAN THIS GORGEOUS PROPERTY! UPDATED FROM TOP TO BOTTOM, INSIDE AND OUT, THIS STATELY TWO-STOREY REALLY DOES HAVE IT ALL: 4 BEDROOMS PLUS PRIMARY W/ ENSUITE THAT IS THE EPITOME OF LUXURY; COVERED ENTERTAINER'S PATIO OFF THE KITCHEN THAT OVERLOOKS THE SALTWATER SPORTS POOL; GARDENS AND GREEN SPACE SHADED BY THE WILLOW TREE & NO REAR NEIGHBOURS! ALL OF THIS AND MORE TUCKED AWAY IN A QUIET, ESTABLISHED NEIGHBOURHOOD WITHIN WALKING DISTANCE TO FANTASTIC SCHOOLS (PRE-SCHOOLS, ELEMENTARY & SECONDARY), PARKS, STORES, RESTAURANTS AND AMENITIES! JUST MINUTES FROM HWY 3, THIS HOME IS THE PERFECT SOLUTION FOR THOSE LOOKING FOR A COUNTY HOMESTEAD WITHOUT THE HEFTY COMMUTE, NO MATTER WHERE YOU NEED TO GO (<10 MINUTES TO THE 401, AND JUST OVER 20 MINUTES WHETHER YOU'RE HEADED TO THE US BORDER, DEVONSHIRE MALL, LEAMINGTON, OR AMHERSTBURG). THIS HOME IS EVEN BETTER IN PERSON... COME SEE FOR YOURSELF! (id:47351)
509 Highway 77
Leamington, Ontario
Unlock the potential of this versatile 7,000 sq. ft. commercial building, ideally located on a high-traffic main artery with convenient highway access. Situated on a generous 1.5-acre C4-zoned lot, this property offers ample space for future expansion or additional development. The building features a spacious front showroom, perfect for retail as well as a large shop area in the rear suitable for light manufacturing, repairs, or storage. The layout is flexible and well-suited for a variety of commercial uses, making it an ideal space for entrepreneurs and investors alike. Above the commercial space are two well-maintained residential apartments- a 1-bedroom and a 2-bedroom unit - providing excellent opportunities for owner- occupancy, or rental income. This is a great opportunity for investors or owner-operators seeking a mixed-use property in a strategic, high-traffic location. (id:47351)
9 King St.
St. Charles, Ontario
Grab hold of this opportunity to start your own business and live on site as well. This property has a 3 bedroom 2.5 bathroom home upstairs and the main floor is approx. 2500 sq ft of commercial area that was once a restaurant and tavern. The kitchen is still set up as well as the bar area and walk in cooler ready to be used once again. There is a parcel of land next door that comes with the commercial property. Make your dreams a reality and make your appointment to view this property today! (id:47351)
5 Feltz Road
Elliot Lake, Ontario
Welcome to 5 Feltz Road, Elliot Lake – A Beautiful Blend of Comfort, Style & Location. Tucked away in a quiet, sought-after area of Elliot Lake, this beautifully maintained 4-bedroom, 2-bath home is perfect for families, retirees, or anyone seeking functional living with a touch of serenity. Just a short 5-minute walk to the beach and steps from scenic hiking and ATV trails, this home offers the ideal mix of nature and convenience. Step inside to a bright, open-concept main floor featuring a spacious living area, a gorgeous updated kitchen, and a sunlit dining room. Three generously sized bedrooms and a full bath complete this level, including a master suite with a walk-in closet that conveniently connects to the bathroom—perfect for added privacy and ease. Downstairs, enjoy a large rec room with a cozy, welcoming atmosphere and a walk-out through sliding glass doors to your private backyard oasis. This level also includes a fourth bedroom, a second full bath, a huge crawlspace for extra storage, and access to a stunning sunroom—ideal for enjoying the outdoors in every season. The professionally landscaped backyard is a true highlight, lined with mature trees and perennials, offering peace and privacy. A unique two-story storage shed provides ample space for tools, toys, or hobbies, while the steel carport and spacious driveway offer excellent parking options. Enjoy your morning coffee or evening unwind on the sunny front deck, surrounded by friendly neighbours and just minutes from the hospital and all amenities. Don't miss your chance to own this gorgeous, move-in-ready home in one of Elliot Lake’s most desirable locations! (id:47351)
450 Matthew Brady
Windsor, Ontario
Welcome to 450 Matthew Brady in prestigious Olde Riverside. This 3-bedroom, 3-bath home offers timeless charm with modern comfort. The main floor features stained glass windows, a cozy gas fireplace, den, updated kitchen with dining area, and a family room with a second fireplace. Patio doors lead to your private, fully fenced yard with tranquil gardens. Upstairs offers 3 bedrooms and a full bath, while the finished basement adds a 3-piece bath, rec room, office/den, laundry, and ample storage. Just steps from the waterfront and minutes to boutique shopping, trails, parks, schools, and transit, this rare Riverside gem is ready to welcome you home. (id:47351)
5938 Concession 5 North
Amherstburg, Ontario
Welcome to an extraordinary 11.5 acre family compound estate, offered for the first time and steeped in heritage and timeless elegance. A tree-lined, gated approach sets the tone for the private, park- like grounds adorned with towering mature trees and navigable waterways protected by steel and concrete breakwalls, leading directly to the Detroit River. The 4+1 bedroom&, 4 bathrooms residence features a spacious primary suite with a walk-out balcony.The main level boasts an updated kitchen, wood paneled family room warmed by a natural fireplace equipped with bi- fold sliding doors that open the entire room to the covered patio offering stunning views of River Canard. This home is nestled deep within a serene forest setting, blending privacy with prestige. This property is located close to schools, golf, and amenities and is short drive to most towns in Windsor-Essex County. Designed for multi-generational living and a luxury lifestyle, this property embodies the essence of legacy. “ALL OFFERS MUST INCLUDE ATTACHED SCHEDULE B” (id:47351)
10960 Riverside Drive East
Windsor, Ontario
Welcome to 10960 Riverside Dr E-a spacious 3+1 bed, 4.5 bth family home on an executive-sized lot. Enjoy serene waterviews, landscaped gardens, ponds, patio & gazebo. Large windows flood the home w/natural light, highlighting gorgeous granite & hardwood floors &granite counters. The versatile layout includes a potential in-law suite & third-floor great room (or second primary suite), perfect for family activities. The primary suite features a private balcony overlooking the water. Recent updates: furnaces, A/Cs, fireplace, epoxy flooring, fence, balcony, windows, gazebo & alarm system. With a 3-car garage & high, dry crawl space, there's ample storage. Move-in ready for families seeking comfort and elegance. All appliances remain in this chef's kitchen open to the eating area & wet bar area that your guests will love. Formal dining room. Two cozy fireplaces. Large breezeway/office that leads to the garage & bonus room. High ceilings, quality finishes throughout. Sprinkler system. A pleasure to show and will make your family feel at home the moment you arrive. Flexible Possession. (id:47351)
V/l St. Patrick's Avenue
Windsor, Ontario
Desirable South Windsor, near premier schools, parks, Hwy 401 and US border. This is one of the region's most consistently high-demand residential neighborhoods. This is not just a purchase—it’s an investment in the future of one of the city's best locations. Zoning designated as HRD1.1 , setting the stage for future vertical development opportunities. (id:47351)
5751 Bidwell Road
Little Current, Ontario
Spacious 5-bedroom residence nestled on 4 acres in a tranquil rural area, just 10 minutes from Little Current. This home offers numerous appealing features at a budget-friendly price, allowing for personal updates. It includes two sizable outbuildings or workshops, perfect for various uses. While the property requires some renovations, it presents an excellent opportunity for those seeking to make it their own. (id:47351)
1683 College Avenue South Unit# Room 8
Windsor, Ontario
Newly renovated furnished rooms for rent starting from $650/month, including utilities and internet. Parking is available for $40/month. Conveniently located at the corner of College Ave and Campbell Ave, with direct bus access to the University of Windsor and St. Clair College, and within walking distance to the University of Windsor. Rooms are located on the second floor of a two-storey building with shared kitchen and bathrooms. A new restaurant will be opening on the main floor. The property is close to gas stations, bus stops, medical facilities, shops, restaurants, parks, banks, and schools, with quick access to Downtown Windsor, EC Row Expressway, and Hwy 401. Multiple rooms available. Application with credit check, employment verification, and first and last month’s rent required. (id:47351)
423 Richmond Street
Amherstburg, Ontario
Opportunity awaits investors, first time buyers etc to make this a place to call home and or add to your investment portfolio. This approx 60 FT x 120 FT corner lot 3 Bed, 2 full bath bungalow with full basement located in lovely Amherstburg, On is close to all amenities, schools is waiting for a rightful owner. Covered porch, concrete drive, large rear yard, rear deck, and carport just some of the features this home has to offer. Side door entrance could be used to for secondary rental income for possible tenant in basement. Schedule you personal viewing today. (id:47351)
194 Summer
Belle River, Ontario
The modern black and grey exterior will draw you to this waterfront home! Built in 2021, 1660 sq ft rancher with double car attached heated garage has an open concept cathedral ceiling design with fireplace in living room. All the main rooms and primary bedroom suite overlook the waterfront. Primary suite has a separate soaker tub and water closet. Concrete driveway, sidewalks, covered deck and 16 x 14 rear patio area, with bar and firepit and hardline for gas bbq. 2 + 2 bedrooms and 3 full baths, 9 ft ceilings, and 10 ft high ceiling in finished basement give this home so many spaces to enjoy. All bedrooms have tv’s hardwired for internet and country cable, antenna in attic.Option for laundry on main floor, roughed in for a 20 amp electric fireplace in basement, 200 amp service , and sump with battery back up. Large rear yard on canal with gabion stone wall on the waterside. Lovely waterfront home call us today to view. (id:47351)
180 Raleigh Street
Chatham, Ontario
Welcome to 180 Raleigh Street, located on the southeast end of Chatham. This three-bedroom, one-bathroom home offers great potential for those looking to add value through updates and improvements. Featuring a covered front porch, large rear yard with rear parking, and a detached single-car garage ideal for parking or storage. The full unfinished basement provides additional space and flexibility for future development and or storage. All utilities are active and in working order. Property is being sold in “as is” condition. Perfect for investors, renovators, or first-time buyers ready to take on a project. Conveniently located near schools, parks, and amenities. #FindYourMatch (id:47351)
0 South Lane
Greater Sudbury, Ontario
South Lane Road - Raft Lake Waterfront. Over 7 acres of private land with 320+ feet of frontage on Raft Lake, just minutes from the South End’s Four Corners. Approximately 2 acres of flat land at the roadside offer an ideal starting point for an initial build. Toward the back of the lot, a raised plateau overlooks the lake to the south, providing a second, elevated build site with long views and excellent sun exposure. Substantional clearing already pushed in off private road. Possibility to develop flat land at roadside. Hydro, natural gas, garbage and recycling pickup, snow removal, and school bus service are all available at the road. Whether you're planning a year-round home, a seasonal retreat, or both, the layout offers flexibility, privacy, and long-term value a chance to build something truly special in a peaceful, well-connected setting. (id:47351)
69 King Street West Unit# 203
Chatham, Ontario
Welcome to this stunning downtown loft apartment offering a perfect blend of character and modern updates! Ideal for those with a fast-paced lifestyle, this low-maintenance unit features 2 bedrooms, 1.5 bathrooms, and brand new flooring, kitchen, and bathrooms throughout. Enjoy the charm of exposed brick, bright open-concept living spaces, in-suite laundry, and two balconies — one private and one common area. Large windows fill the space with natural light, creating a warm and inviting atmosphere. Located in the heart of the city, you’ll love the urban vibe without the hassle of outdoor upkeep. Utilities: Tenant responsible for hydro, water, and gas. Note: Photos are virtually staged. Don’t miss this opportunity to #LoveWhereYouLive — book your showing today! (id:47351)
15686 Muirkirk Line
Muirkirk, Ontario
This picturesque 85-acre farm offers a serene and tranquil setting, perfect for agricultural or recreational pursuits. Recently tiled, the land boasts excellent soil ideal for growing soybeans, corn, and wheat. The 21 acre front field is Brookston Sandy Loam while the back field is Brookston Clay. The property features a well-insulated 48' x 64' workshop with bifold door and 14' eves, a second dry storage shed built in 2015 with bifold door (48 X 64) also with 14' eves, a larger building 60 X 60, a chicken barn (64 X 25) that has not been in use in recent years, as well as a smaller drive-in shed. Conveniently located just five minutes from Exit 117 off Highway 401, this farm combines productivity with accessibility, making it a fantastic opportunity for farmers or investors alike. Note there is no home on the property but plenty of space to build one. (id:47351)
870 Mcrae Avenue
Kingsville, Ontario
Situated in a highly desirable neighbourhood near the sandy shores of Lake Erie, this beautifully maintained custom-built brick 2-storey home is over 3500 sq ft. Offers stunning lake views on a peaceful, country-sized lot. With hardwood flooring throughout, 3 fireplaces to keep cozy, 4+2 spacious bedrooms and 4 . 5 bathrooms, this home is perfect for large families. The main floor boasts high ceilings with an open concept foyer flowing to the living room and a primary bedroom with en-suite bathroom. The fully finished basement features a second kitchen, two additional bedrooms , a 4-piece bath with a sauna, and plenty of living space . The attached 2 . 5-car garage offers convenient access to the basement . Enjoy a spectacular lake view from your private balcony on the 2nd level. Whether you're relaxing indoors or soaking in the lake breeze outside, this home offers the perfect blend of comfort, space, and scenic beauty. Book your private viewing today! (id:47351)
425 Bessie Avenue Unit# 3
Sudbury, Ontario
Looking for a bright, budget-friendly place in a super convenient spot? This refreshed 2-bedroom unit on the 3rd floor at 425 Bessie (Unit 3) delivers clean, updated living at a great price - $1,325/month plus hydro - in a well-maintained building. There’s no on-site parking, but transit and everyday essentials are close by. While there isn’t laundry in the building, a reliable laundromat is just 5 minutes away. If comfort, convenience, and value are your priorities, this one’s an easy yes. See it for yourself - book a viewing and picture your next chapter here. (id:47351)
425 Bessie Avenue Unit# 5
Sudbury, Ontario
Want a home that feels spacious, warm, and worry-free? This freshly updated 2-storey, 2-bedroom at 425 Bessie (Unit 5) gives you that townhouse vibe with separate living and sleeping levels - perfect for privacy and easy everyday living. At $1,675/month with all utilities included, it’s standout value in a well-kept property. You’ll also have one parking spot included, so coming and going is a breeze. While there isn’t laundry in the building, a reliable laundromat is just 5 minutes away. If comfort, convenience, and value are on your list, this one checks every box. See it in person—book your viewing and picture yourself here. (id:47351)
10 Home Place
Chatham, Ontario
Welcome to this beautifully maintained 3-bedroom, 3-bathroom home located in the highly desirable community of Prestancia. With an open concept layout, abundant natural light, and a fully finished basement, this home offers both space and comfort for modern living. The main level features a bright and spacious kitchen with ample cupboard space, flowing seamlessly into the dining and living areas—perfect for entertaining. You'll also find the generously sized primary bedroom, including an ensuite bathroom and walk in closet. A third bedroom on the lower level offers added flexibility—ideal for guests, a home office, or additional family space. Enjoy the convenience of a double attached garage with inside entry, and relax knowing that snow removal and grass cutting are paid for by the Landlord—worry-free living year-round! Located in a family-friendly neighbourhood close to schools, walking trails, parks, and grocery stores, this home combines lifestyle and location. Don’t miss this opportunity—call today to book your private showing! Applications to include proof of employment/income (3 most recent paystubs), references, and a full credit report (Equifax, Transunion or SingleKey). Approved tenants will be required to submit first and last months' rent and obtain tenant's insurance. (id:47351)
31 Stonegate Walk
Raleigh Township, Ontario
This beautifully maintained home offers comfort and style throughout, featuring heated flooring on some of the main floor — perfect for year-round coziness. The fully finished basement includes a welcoming gas fireplace, ideal for relaxing or entertaining. Enjoy peace of mind with an owned tankless water heater (2023) and all new window coverings (2024). A brand new York furnace and heat pump AC system has also been installed, complete with a 10-year warranty on parts and labour, ensuring comfort and reliability for years to come. A triple-wide concrete driveway provides ample parking, while a custom-built shed (2019) adds valuable outdoor storage. Step outside and unwind in your private, park-like backyard — a tranquil escape in your own space. With numerous additional updates, this move-in ready home is a must-see! (id:47351)
1110 Snake Lane
Harrow, Ontario
Discover your tranquil county retreat down a winding driveway surrounded by towering hardwood trees. Arrive at a beautifully maintained two-story brick estate, cared for by its original owner. This 3,300+ sq ft home features four bedrooms and two and a half baths, with soaring 18' ceilings in the living room and a stunning wood-burning stone fireplace. The living area opens onto a spacious, recently remodelled kitchen and dining area, providing access to the back deck for outdoor dining. Upstairs, the primary bedroom serves as a true sanctuary, offering views of the backyard filled with a variety of trees. It includes a large walk-in closet and an updated ensuite bathroom with a deep soaker tub. Outside, you'll find multiple scenic sitting areas with ponds, perfect for bird watching and enjoying complete privacy. There's also a fantastic 24' x 48' barn for hobbyists and a greenhouse for garden enthusiasts. Call us today to book your private showing! (id:47351)
1898 Shepherd Street East
Windsor, Ontario
INVESTORS/FUTURE OWNER/DEVELOPER! STRATEGICALLY LOCATED IN THE WALKERVILLE AREA APPROX 2,612 SQ FT BUILDING, FIRST FLOOR 1,694 SQ FT SECOND FLOOR 918 SQ FT APARTMENT. CURRENTLY VACANT, POTENTIAL TO GENERATE STRONG CASH FLOW. ON SITE PARKING AVAILABLE, SURROUNDED BY RESIDENTIAL NEIGHBOURHOODS, CLOSE TO TECUMSEH RD & WYANDOTTE! CALL L/S FOR ADDITIONAL INFO AND TO BOOK YOUR PRIVATE TOUR! ZONED RD1.3 (id:47351)
1441 Mcdougall
Windsor, Ontario
GREAT 3400 SQFT LEASE OPPORTUNITY FOR NEW, SMALL, AND GROWING BUSINESSES IN THE HEART OF WINDSOR. PERFECT FOR STORAGE OF EQUIPMENT, MACHINERY, VEHICLES ETC...CONTACT L/S FOR MORE INFORMATION. (id:47351)
187 Victoria Avenue
Chatham, Ontario
This unique property was designed by Jim Jordan and custom built in 1979 on a .54 acre lot on beautiful Victoria Anenue.The wrought iron fence dates back to 1879.The property is professionly landscaped and maintained with mature trees,gardens and stonework.Step through the front door into a large foyer from which you see the floor to ceiling fireplace wall highlighting the livingroom.The foyer leads to the eat in kitchen with built in appliances.It opens to the formal dining room and the comfortable den.Many windows throughout the home provide a bright and cheery atmosphere.The main level has three large bedrooms,the master with 4 pc ensuite.There is also a 4 pc bath and ample closets in this end of the home.Take the stairway to the upper level where there is a large guest room with a 4 pc bath at one end and a library loft with veranda at the other.Cathedral ceilings are stunning.Coming in from the garage is the main floor laundry and a convenient 2 pc bath.The lower level offers five large rooms with unlimited possibilities such as recreation room,offices,wine cellar and abundant storage.Moving past the brick patio and grape arbour through the private backyard you find behind the wrought iron fence a heated inground pool and large pool house.Feature sheet and update list available on request.This is a complete package and is a pleasure to show.Appointments through Touchbase. (id:47351)
1536 Hwy 535
Noelville, Ontario
Very private 320 acre property located just outside Noelville. Mainly level, forest with some Cambrian Shield and cleared areas suitable as pastures or gardens. There are trails throughout the property and on the adjacent Crown land leading to Jack Lake. 2 bedroom house on the property , several out buildings and a streel garage. The property is off grid with solar, generator back up and a wood stove for heat, all as-is. This is an excellent opportunity for those looking for off grid living or recreational property. (id:47351)
2498 Partington
Windsor, Ontario
Newly built ranch-style homes are hard to come by in South Windsor, making this a truly rare find. Located in a highly desirable neighbourhood close to shopping, top-rated schools, and the Windsor Mosque, this to-be-built 3-bedroom ranch offers the perfect blend of comfort, convenience, and upscale living - all on one level. Built by the trusted experts at HD Development Group, a well-established builder with decades of experience in Windsor, this home is thoughtfully designed for modern living. Enjoy the ease of having all bedrooms, laundry, and daily necessities on the main floor, with no need to navigate stairs. The heart of the home features a spacious open-concept kitchen, living, and dining area, perfect for quality family time and effortless entertaining. The spacious layout features a gorgeous primary suite complete with a luxurious ensuite bathroom and a walk-in closet. Beautiful, high-end finishes will be found throughout, reflecting the quality craftsmanship HD Development is known for. The full unfinished basement offers endless possibilities—add more bedrooms, a bathroom, or create the custom space your family needs. Whether you’re downsizing or seeking the convenience of one-floor living without compromising on style, this home checks all the boxes. Don’t miss this rare chance to own a brand-new ranch in one of Windsor’s most sought-after areas! Call today for more information! (id:47351)
9553 Malden Road
Lasalle, Ontario
Live, work and earn in one incredible property! Fantastic location on the border of LaSalle and Amherstburg! Features a main level commercial space with a full kitchen, dining area, service counter and washroom- ideal for cafe, take-out or boutique business. Upstairs, enjoy a spacious 3 bed home with open-concept kitchen, dining and living area with fireplace, ensuite in primary, large main bath and in-suite laundry. Use as a residence, business or both. A rare opportunity to blend lifestyle and income! (id:47351)
