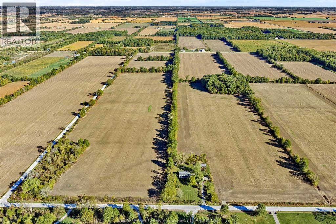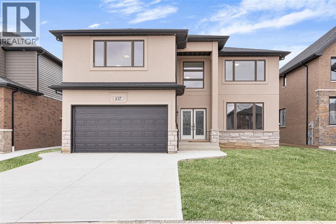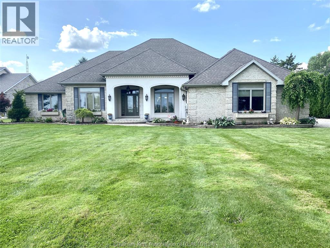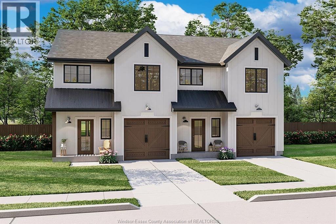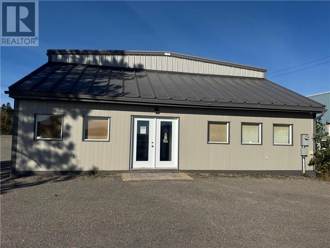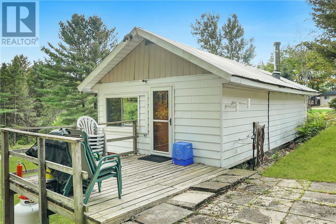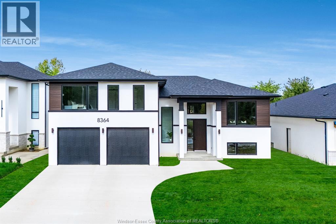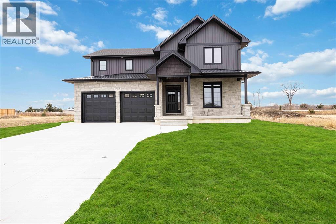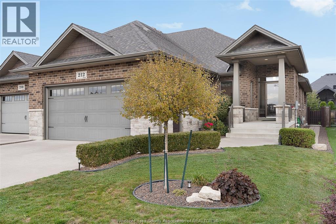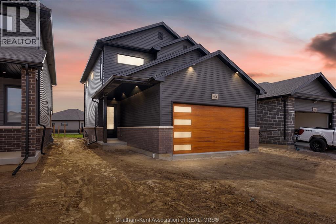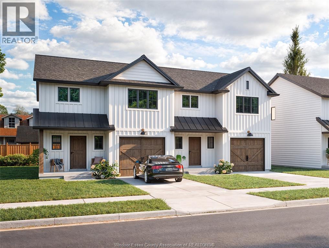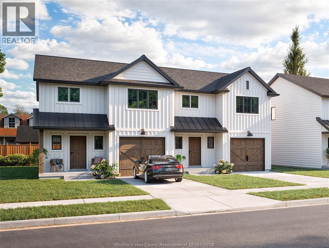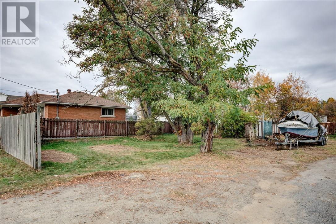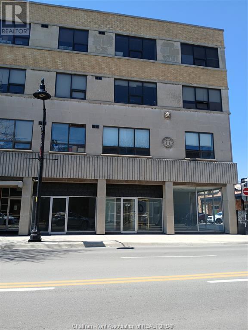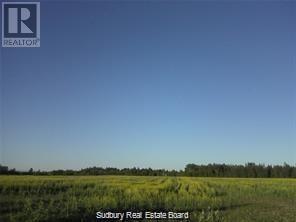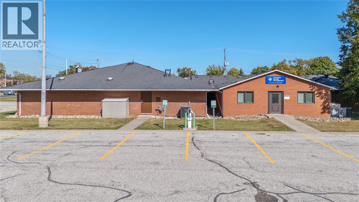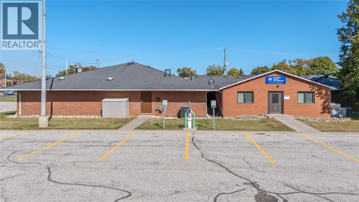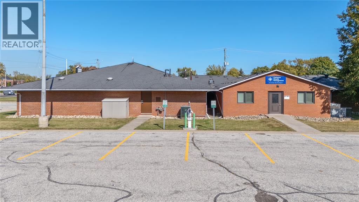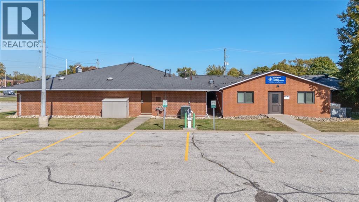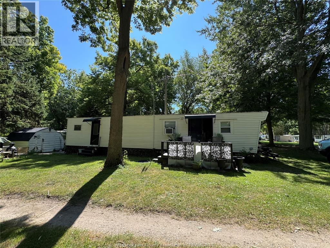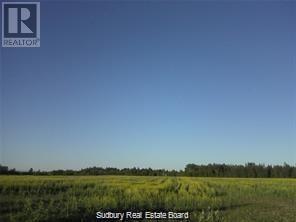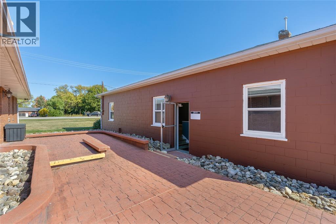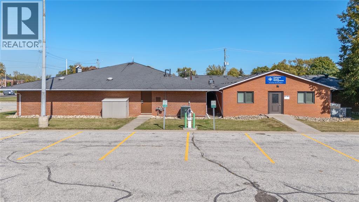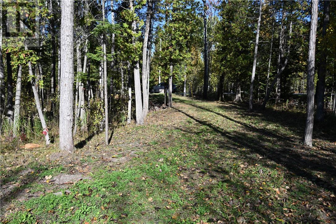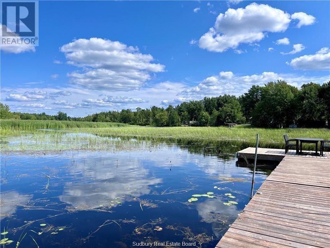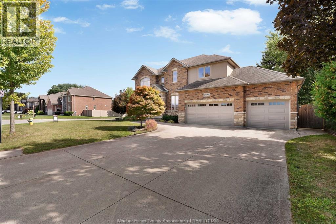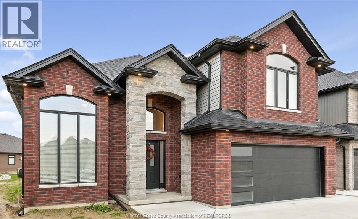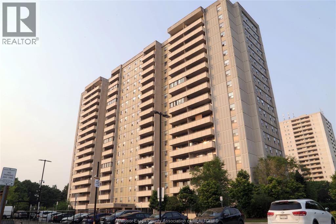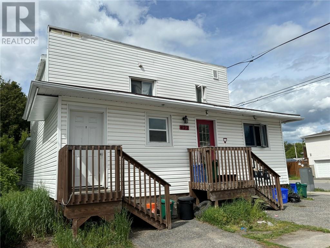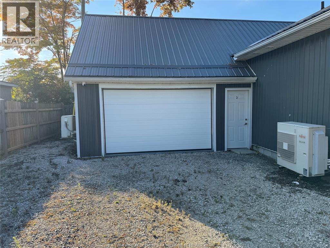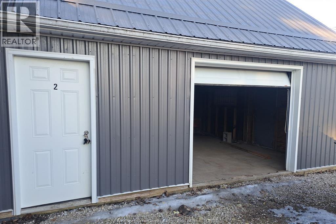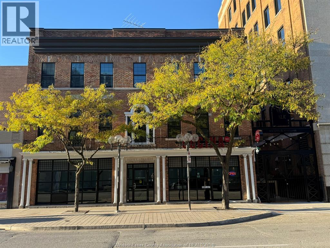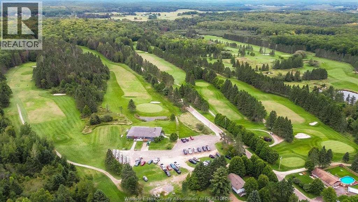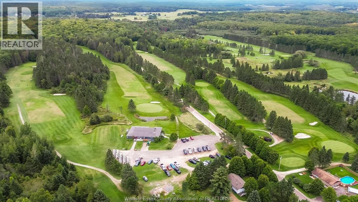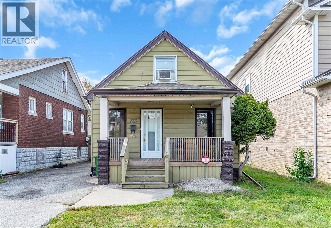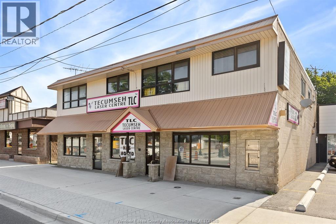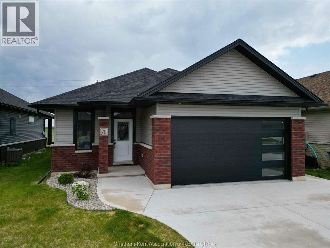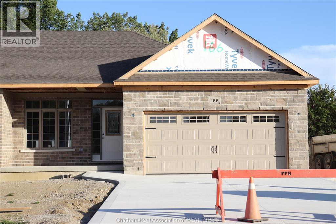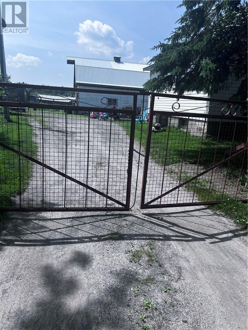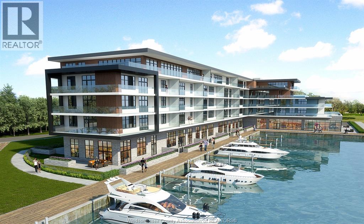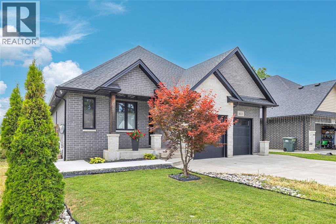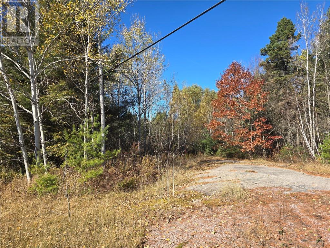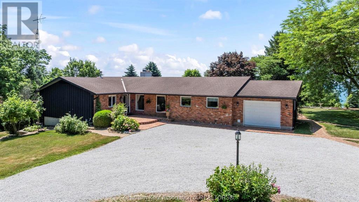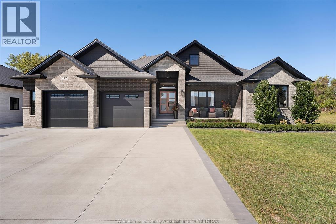5922 5th Concession Road
Essex, Ontario
An excellent opportunity to own 74 acres (approx) of farmland, with 71 acres workable, and the remaining bush. This parcel offers outstanding accessibility and versatility with triple road frontage and multiple access points. The property spans from the 5th to the 6th concession bordered by Johnson side road. Conveniently situated in a strong agricultural area, this property is ideal for farmers looking to expand their operation or investors seeking quality land in Essex County. Land currently sharecropped, farmer willing to continue with new agreement. Property is sold as-is, where-is with no warranties or representations of any kind. Buyer is responsible for all due diligence. The seller reserves the right to accept or reject any and all offers. (id:47351)
137 Tuscany Trail
Chatham, Ontario
Welcome to 137 Tuscany Trail, an elegant sanctuary nestled in one of Chatham-Kent's newest neighborhoods. With four bedrooms and three bathrooms, this immaculate residence offers a seamless blend of luxury and comfort. With the spacious interior, including the beautiful kitchen and open-concept living areas, every detail is thoughtfully designed for modern family living. Conveniently located near schools, parks, and amenities, 137 Tuscany Trail epitomizes upscale suburban living in Chatham-Kent. Don't miss the opportunity to call this exquisite property home - schedule a showing today. (id:47351)
7635 River View Line
Chatham, Ontario
Discover magazine-worthy luxury in this exquisite riverfront home. With over 3,000 sq. ft. of custom-built elegance, this residence features 10-ft ceilings, 3 spacious bedrooms, including a master suite with a walk-in closet and a luxurious ensuite bath. Enjoy the convenience of an attached 2-car garage. The second garage has been transformed into a stunning indoor-outdoor entertainment area, complete with a kitchen, bathroom, rec room, and an office/bedroom – perfect for hosting family gatherings and grand events. This home seamlessly blends sophisticated design with modern functionality, offering a lifestyle of unmatched comfort and style. Don’t miss the chance to own this remarkable riverfront retreat. (id:47351)
2600 Sandwich West Parkway Unit# 301
Lasalle, Ontario
IMMEDIATE OCCUPANCY, A beautiful Newer Condo, Welcome to ""the Crossings at Heritage"" in the beautiful Town of Lasalle. The well-known Petrotta Construction built this Condominium. Open Concepts Living area: This modern concrete/steel building consists of an open concept Living room/fireplace, 2 spacious bedrooms suites, and 2 full baths. Master Bedrm has walk-in closet & Ensuite bath, Conveniently located close to the Ambassador Bridge, 401 highway, University of Windsor, St. Clair College, shopping, banks, Choice of Restaurants, walking trails, and much more. finished with pre-engineered hardwood floor throughout the unit, custom cabinetry, beautiful quartz countertops, Stainless steel appliances package, and in-suite Laundry. Balcony, storage locker on the same floor, parking space. Call the agent for viewing & further info. (id:47351)
2600 Sandwich West Parkway Unit# 301
Lasalle, Ontario
IMMEDIATE OCCUPANCY, A beautiful Newer Condo, Welcome to ""the Crossings at Heritage"" in the beautiful Town of Lasalle. The well-known Petrotta Construction built this Condominium. Open Concepts Living area: This modern concrete/steel building consists of an open concept Living room/fireplace, 2 spacious bedrooms suites, and 2 full baths. Master Bedrm has walk-in closet & Ensuite bath, Conveniently located close to the Ambassador Bridge, 401 highway, University of Windsor, St. Clair College, shopping, banks, Choice of Restaurants, walking trails, and much more. finished with pre-engineered hardwood floor throughout the unit, custom cabinetry, beautiful quartz countertops, Stainless steel appliances package, and in-suite Laundry. Balcony, storage locker on the same floor, parking space. Call the agent for viewing & further info. (id:47351)
71 Balaclava
Amherstburg, Ontario
Here is your chance to purchase a brand new affordable 2 sty semi home built by Coulson Design Build Inc. located on one of Amherstburg's beautiful streets walking distance to shopping, banks, church's, grocery, school's and so much more. Home offers approx. 1500sq' off living space plus a double garage with inside entry. Main flr offers large kitchen and eating area, living rm, dining area and a 2pc bath. 2nd lvl has 3 spacious bedrooms, master with walk in closet and a 3pc ensuite bath, 3rd bathroom, laundry room and ample storage. For the larger family, this home also has a full unfinished basement, rough in 4th bath to finish to your liking. Contact L/S for more info and a list of upgrades available. (id:47351)
2785 White Street
Greater Sudbury, Ontario
Professionally finished main floor office space offering approximately 1,086 sq. ft. available for $2,500/month + HST (gross lease – all-inclusive). The unit features three spacious private offices, a large kitchen/staff area, and multiple flexible spaces suitable for boardrooms or meeting rooms. An additional 10,400 sq. ft. of fenced and secure yard space is available at an extra cost. Ideal for businesses that require equipment storage, vehicle parking, or operational space. The yard is fully fenced and equipped with security cameras, providing added peace of mind. Located between Val Caron and Blezard Valley, this property offers excellent accessibility and visibility, making it a great fit for contractors, service companies, or any business needing a combination of office and functional outdoor space. (id:47351)
1183 Antonen Road Unit# G
Webbwood, Ontario
Looking for an escape? This off-grid gem on Little Birch Lake is the kind of place you tell stories about. Whether you're fishing off the dock at sunrise, warming up in the lakeside sauna, or kicking back at the bunkie with friends—this place just hits different. The 2-bedroom bungalow is simple, well-kept, and exactly what you want in a lakeside getaway. It’s powered by nature and peace of mind—heated by a cozy wood stove, with a composting toilet, propane fridge and stove, and a drilled well for clean water. There’s plenty of parking, multiple storage buildings for all your gear, and enough space to keep life easy and stress-free. Little Birch Lake connects into Birch Lake, giving you even more water to explore. The views are next-level, the fishing is top-tier, and the best part? It’s on a seasonal road that’s plowed and maintained year-round by great neighbours—so you can come up any time you want. This is more than a cottage—it’s a lifestyle. And opportunities like this don’t come up often. Ready for the kind of quiet that only a lake can offer? Let’s go take a look. (id:47351)
8323 Annie
Mcgregor, Ontario
Discover the perfect blend of luxury and comfort in this stunning 1809 sq. ft. raised ranch with a bonus room, located in the charming town of McGregor. Built by Dream Homes, this custom-designed masterpiece is set to begin construction soon - there's still time to choose your finishes and make it truly your own! Step inside to find 9' ceilings, 8' doors, and rich hardwood flooring that exude elegance. The spacious open-concept kitchen features a sleek island, granite or quartz countertops, and generous allowances to personalize your dream finishes. A patio door off the kitchen leads to a large covered space, perfect for entertaining or relaxing. The primary bedroom is a serene retreat, complete with a walk-in closet and spa-like 5-piece en-suite. McGregor offers small-town charm with convenient access to parks, amenities, and scenic surroundings. Additional lots and models are available. Don't miss this incredible opportunity - contact us today to schedule a viewing or learn more! (id:47351)
3527 Paul Crescent
Plympton-Wyoming, Ontario
WITH ALMOST 3000 SQ.FT OF ABOVE GRADE LIVING SPACE AND METICULOUS ATTENTION TO STYLE AND DETAIL, THIS STUNNING NEW 2-STOREY WILL BE SURE TO IMPRESS. LOCATED JUST MINUTES FROM LAKE HURON AND IN AN AMAZING SCHOOL DISTRICT, THIS HOME IS COMPLETE AND READY FOR ITS NEW OWNERS. UPON ENTRY, YOU WILL BE GREETED BY AN OPEN FOYER W/ CHEVRON-PATTERNED LVP FLOORS LEADING TO A LARGE GREAT ROOM W/ VAULTED CEILINGS, WOOD BEAMS AND GAS FIREPLACE. THE KITCHEN FEATURES BLACK SHAKER-STYLE CABINETS WITH A WOOD TONED ISLAND, MATCHING HOOD RANGE AND QUARTZ COUNTERTOPS. THE WALK-IN PANTRY OFFERS LOADS OF EXTRA STORAGE AND THE MOODY POWER ROOM GIVES THAT TRUE ""WOW"" FACTOR. UPSTAIRS YOU WILL FIND A LARGE MASTER BEDROOM THAT IS DESIGNED AS A SANCTUARY WITH AN ELEGANT ENSUITE AND BIG WALK-IN CLOSET. THE POSSIBILITIES ARE ENDLESS FOR THE LARGE BSMT REC ROOM. THE COVERED BACK PORCH IS THE PERFECT PLACE TO RELAX AFTER A BUSY DAY. FULL APPLIANCE PACKAGE NOW INCLUDED! PRICE INCLUDES HST WITH REBATE TO BUILDER. HWT IS A RENTAL. THIS HOME IS AN AMAZING VALUE FOR THE PRICE, CHECK IT OUT TODAY. (id:47351)
Pin #734730322 Pin #73472 Southshore Road
Sudbury, Ontario
Discover the stunning potential of this exceptional vacant lot, perfectly situated on the pristine shores of Lohi Lake. Spanning 21.06 acres, this property offers ample space to create your dream waterfront retreat. Imagine waking up each morning to the serene sounds of water lapping against the shoreline, a rare gem in this highly sought-after location. This beautiful lot boasts an ideal orientation, maximizing sunlight exposure throughout the day and offering breathtaking lake views. Whether you're envisioning a private getaway or a year-round residence, the possibilities are endless. The tranquil setting provides the perfect backdrop for relaxation and recreation alike. Don't miss this rare opportunity to own a piece of paradise on Lohi Lake. Act now to make this stunning blank canvas your own and start creating memories for a lifetime. Contact us today to schedule a visit and explore all that this magnificent property has to offer. (id:47351)
212 Woodycrest
Kingsville, Ontario
Elegantly appointed twin villa in Kingsville. Offering 2 beds + 2 baths up with 2 beds + 1 full bath in the fully finished lower level. Fenced yard, beautiful private covered porch and 2 car attached garage. This neighbourhood is one of the most desirable for executives and retirees alike. Call today and get moving! (id:47351)
199 Ironwood Trail
Chatham, Ontario
**To be Built** Are you looking for a quality BRAND NEW construction home? ""The Willow"" model is a 2 Storey home with a double car garage, built by Maple City Homes Ltd. Built with high standards of craftsmanship, this home showcases the attention to detail that Maple City Homes is known for. Step inside to the spacious foyer, with a separate mudroom and closet to hide the kids shoes and backpacks. The kitchen is complete with a pantry, quartz countertops and patio doors leading to the covered porch. The large primary bedroom offers an ensuite bathroom with a large walk in closet. The laundry room can be found on the second level for added convenience. Build your home with Maple City Homes and enjoy an incredible list of inclusions — a fenced backyard, double-wide concrete driveway, front and rear yard sod, and a 7-Year Tarion Warranty. Plus, this home is ENERGY STAR® certified, which has the potential for lower utility bills and keeping your home more comfortable year-round. These photo's are from a previous listing and can be subject to change. (id:47351)
75 Balaclava
Amherstburg, Ontario
Here is your chance to purchase a brand new affordable 2 sty semi home built by Coulson Design Build Inc. located on one of Amherstburg's beautiful streets walking distance to shopping, banks, church's, grocery, school's and so much more. Home offers approx. 1500sq' off living space plus a double garage with inside entry. Main flr offers large kitchen and eating area, living rm, dining area and a 2pc bath. 2nd lvl has 3 spacious bedrooms, master with walk in closet and a 3pc ensuite bath, 3rd bathroom bathroom, laundry room and ample storage. For the larger family, this home also has a full unfinished basement, rough in 4th bath to finish to your liking. Contact L/S for more info and a list of upgrades available. (id:47351)
77 Balaclava
Amherstburg, Ontario
Here is your chance to purchase a brand new affordable 2 sty semi home built by Coulson Design Build Inc. located on one of Amherstburg's beautiful streets walking distance to shopping, banks, church's, grocery, school's and so much more. Home offers approx. 1500sq' off living space plus a double garage with inside entry. Main flr offers large kitchen and eating area, living rm, dining area and a 2pc bath. 2nd lvl has 3 spacious bedrooms, master with walk in closet and a 3pc ensuite bath, 3rd bathroom, laundry room and ample storage. For the larger family, this home also has a full unfinished basement, rough in 4th bath to finish to your liking. Contact REALTOR® for more info and a list of upgrades available. (id:47351)
3345 Falconbridge Highway
Garson, Ontario
Prime building lot in the heart of Garson. 50 x 120 building lot. R2-2 zoning ideal for multi family. On bus route. Seller indicates services at lot line, buyer to verify. (id:47351)
48 Fifth Street
Chatham, Ontario
OUTSTANDING LOCATION!!! APPROXIMATELY 1000 SQUARE FEET IN TWO SEPARATE AREAS IN THE DOWNTOWN CORE. DECORATE TO YOUR SPECIFIC NEEDS OR HAVE THE LANDLORD DO LEASEHOLD IMPROVEMENTS FOR ADDITIONAL COST LEASE IS NET. STREET PARKING IA AVAILABLE CALL FOR A PERSONAL VIEWING. FURNITURE & ITEMS SHOWN IN PICTURES ARE NOT INCLUDED.PERFECT FOR, LAWYER,BARBER,TATTOO ARTIST, R,M,S,T, (id:47351)
Lot 4 Mckenzie Road
Chelmsford, Ontario
29.73 acres of land zoned RURAL, having a frontage of 203.31 meters (667 feet). Property is minutes away from the Chelmsford Gold Course and amenities in Chelmsford. Property may be subject to HST which is to be verified by the buyers severance costs of $59,504 are in addition to the purchase price. Property is in the process of being severed. (id:47351)
2109 London Line Unit# 14
Sarnia, Ontario
Beautifully Updated Professional Office Space! Step into a bright, modern office designed to impress clients and support productivity. This updated commercial building features a secure entry system, inviting waiting area, and multiple private offices perfect for professionals or small businesses. Enjoy the convenience of on-site parking and a well-maintained property-all with CAM fees included in the rent. Rent is plus HST and internet. A professional, turnkey space that's ready for your business to thrive! (id:47351)
2109 London Line Unit# 23
Sarnia, Ontario
Beautifully Updated Professional Office Space! Step into a bright, modern office designed to impress clients and support productivity. This updated commercial building features a secure entry system, inviting waiting area, and multiple private offices perfect for professionals or small businesses. Enjoy the convenience of on-site parking and a well-maintained property-all with CAM fees included in the rent. Rent is plus HST and internet. A professional, turnkey space that's ready for your business to thrive! (id:47351)
2109 London Line Unit# 21
Sarnia, Ontario
Beautifully Updated Professional Office Space! Step into a bright, modern office designed to impress clients and support productivity. This updated commercial building features a secure entry system, inviting waiting area, and multiple private offices perfect for professionals or small businesses. Enjoy the convenience of on-site parking and a well-maintained property-all with CAM fees included in the rent. Rent is plus HST and internet. A professional, turnkey space that's ready for your business to thrive! (id:47351)
2109 London Line Unit# 9
Sarnia, Ontario
Beautifully Updated Professional Office Space! Step into a bright, modern office designed to impress clients and support productivity. This updated commercial building features a secure entry system, inviting waiting area, and multiple private offices perfect for professionals or small businesses. Enjoy the convenience of on-site parking and a well-maintained property-all with CAM fees included in the rent. Rent is plus HST and internet. A professional, turnkey space that's ready for your business to thrive! (id:47351)
445 County Road 50 East Unit# 4
Essex, Ontario
MOVE IN AND ENJOY THIS FURNISHED 2 BEDROOM, 1 BATHROOM 50FT MOBILE-HOME/COTTAGE IN RAVINE COTTAGES, A SEASONAL, FAMILY-OWNED 55+ PARK ON THE SHORES OF LAKE ERIE. THIS HOME FEATURES UPDATED FLOORING, PAINT AND BLINDS, A BRIGHT KITCHEN, AND A LIVING ROOM WITH AN ELECTRIC FIREPLACE. THERE IS A WINDOW AIR CONDITIONER AND A WALL FURNACE (THE CURRENT OWNER HAS NOT USED THE FURNACE, RELYING ON THE FIREPLACE IF EVER NEEDED). SIT BACK AND ENJOY THE LARGE SUNDECK, HAVE A BONFIRE IN THE FIRE PIT AND THERE'S A SHED FOR ADDITIONAL STORAGE. RELAX AMID NATURE WITH A SANDY BEACH, AN INGROUND POOL, AND A CLUBHOUSE OFFERING ACTIVITIES SUCH AS LIVE BANDS, GOLF TOURNAMENTS, BINGO, AND CARDS. LAND-LEASE/PARK FEES ARE APPROXIMATELY $4,670 FOR THE SEASON (MAY 1–OCTOBER 15), WITH AN EXTENDED SEASON AVAILABLE UNTIL OCTOBER 31 FOR $500. FEES INCLUDE WATER, TAXES, SEPTIC, AND PARK MAINTENANCE. COLCHESTER HARBOUR MARINA, BEACH, AND RESTAURANTS ARE ABOUT FIVE MINUTES AWAY, AWARD-WINNING WINERIES ARE NEARBY, AND OXLEY BEACH GOLF COURSE IS WITHIN WALKING DISTANCE. PERFECT FOR SUMMER HOLIDAYS OR FOR ANYONE LOOKING TO SPEND THE SEASON AWAY FROM THE CITY. BUYERS WILL REQUIRE PARK APPROVAL. (id:47351)
Lot 1 Mckenzie Road
Chelmsford, Ontario
23.647 acres of land zoned RURAL, having a frontage of 90 meters (295.33 feet). Property is minutes away from the Chelmsford Gold Course and amenities in Chelmsford. Property may be subject to HST which is to be verified by the buyers severance costs of $47,344 are in addition to the purchase price. Property is in the process of being severed. (id:47351)
2109 London Line Unit# 2111
Sarnia, Ontario
Discover the perfect location for your business in this bright and spacious commercial building offering approximately 2,029 sq. ft. of adaptable space. Ideal for a professional office, daycare, medical centre, learning centre, or place of worship, this property provides the flexibility to suit a wide range of business types. Enjoy a clean, well-maintained environment with ample room for offices, classrooms, or open activity areas. Landlord is willing to support with leasehold improvements. The property offers convenient parking and excellent visibility in a desirable location. Rent is inclusive of CAM fees, and plus HST. Don’t miss this opportunity to establish your business in a prime, accessible space ready to accommodate your vision. (id:47351)
2109 London Line Unit# 22
Sarnia, Ontario
Beautifully Updated Professional Office Space! Step into a bright, modern office designed to impress clients and support productivity. This updated commercial building features a secure entry system, inviting waiting area, and multiple private offices perfect for professionals or small businesses. Enjoy the convenience of on-site parking and a well-maintained property-all with CAM fees included in the rent. Rent is plus HST and internet. A professional, turnkey space that's ready for your business to thrive! (id:47351)
2519 Bay Estates
Nemi, Ontario
Welcome to Bay Estates! Nestled between Little Current and Manitowaning, this beautiful back lot offers the perfect opportunity to build your dream cottage or year-round home. Located on a fully maintained road with hydro available at the lot line, this 118' x 334' (approximately ¾ acre) property is easily accessible and ready for development. Enjoy convenient water access to Manitowaning Bay just 800 feet down the road, where you can swim, boat, or simply take in the stunning views. This affordable vacant lot combines the tranquility of a natural setting with the comfort of nearby amenities — an ideal location for those looking to embrace the Island lifestyle. (id:47351)
124 A Clouthier Road
St. Charles, Ontario
Welcome to 124 Clouthier Rd, This Cottage property located just 50 minutes east of Sudbury on Maskinonge River that offers direct access to Lake Nipissing. Great Oasis for any outdoor enthusiast, large level lot with plenty of mature trees, 2 bedroom cottage on property with front deck 12 x 15, 100' dock and fire pit is perfect for entertaining family and friends. Hydro on property but is not hooked up, year round road access, garbage pick up, great place to build that future Dream Home!! (id:47351)
515 Riverside Drive West Unit# 101
Windsor, Ontario
Prime investment opportunity at Waterpark Place! Commercial condo units for sale with stunning waterfront views on the main floor at Riverside Dr. W & Bruce Ave. Excellent Riverside location across from public parking and steps from Adventure Bay, the Art Gallery, and downtown amenities. The space is divided into three leased units: Unit 101 – 500 sq. ft. leased at $1,100/month; Unit 102 – 1,300 sq. ft. leased at $2,069/month; and Unit 104 – 900 sq. ft. leased at $2,100/month. All rents are plus HST, with additional rent covering insurance, maintenance, utilities, and security. Full income and expense details available upon request. Ideal turnkey investment in a high-traffic, high-visibility area. (id:47351)
2895 Brooklyn Avenue
Lasalle, Ontario
Spacious 2-Storey in Prime LaSalle Location! This move-in-ready home offers 4+1 bedrooms, 4 baths, and a 3-car garage on a generous 8,385 sq ft lot. The main floor features an open-concept cherry wood kitchen with granite countertops, a great room with soaring 14’ ceilings, and a formal dining area with a kitchenette and wine cooler. Upstairs includes a luxurious primary suite with dual walk-in closets and a 5pc ensuite featuring a Jacuzzi tub, plus 3 additional bedrooms and convenient second-floor laundry. The fully finished basement adds a second kitchen, family room with fireplace, home theatre, and full bath. Extras include an HRV system, in-ground sprinklers, alarm system, and security cameras. Located in one of LaSalle’s most desirable neighbourhoods (id:47351)
103 Fenceline
Chatham, Ontario
LET AFFINITY BUILD YOU THIS STUNNING OPEN CONCEPT RAISED RANCH WITH BONUS ROOM LOCATED IN A QUITE CUL DE SAC FEATURING OPEN CONCEPT LARGE EAT IN KITCHEN, LIVING ROOM AND DINING ROOM, HIGH STUDIO CEILINGS, 3 FULL BATHROOMS, 3+1 BEDROOMS PRIMARY BEDROOM FEATURES LARGE WALK-IN CLOSET & LUXURIOUS ENSUITE. LOWER LEVEL FAMILY ROOM WITH GAS FIREPLACE, HARDWOOD, CERAMICCARPET FLOORING, GRANITE COUNTER TOPS. LOCATED CLOSE TO 401 AND THE NEW ST TERESA OF CALCUTTA SCHOOL. CALL L/S FOR MORE DETAILS. WE MAKE YOUR BUILDING A PLEASANT ONE. (id:47351)
1338 York Mills Road Unit# 1602
Toronto, Ontario
This bright and spacious 3-bedroom, 1.5-bath condo offers the perfect blend of comfort, convenience, and stunning views. Located just off Highway 401 and minutes from the Don Valley Parkway, commuting is a breeze. Step inside to a thoughtfully updated kitchen (renovated in 2020), complete with modern finishes and plenty of storage. Enjoy the convenience of in-suite laundry and an included parking spot. The private balcony offers breathtaking views of the downtown skyline—plus front-row seats to multiple fireworks displays on holiday weekends. Situated within walking distance to grocery stores, dining options, and everyday essentials, this location has it all. Families will appreciate being in three school districts: TDSB, TCDSB, and CSDCCS (French Catholic). This unit is perfect for first-time buyers, growing families, or anyone looking to enjoy urban living with ease. (id:47351)
422 King St 499 Percy Ave
Sudbury, Ontario
Exceptional investment opportunity! This unique property at 422 King / 499 Percy features both a single-family home and a high-performing triplex — all on one lot. With an impressive 12.23% capitalization rate, this is a true money-maker for investors seeking strong cash flow. Alternatively, live in the 1-bedroom single-family home and let the very high net operating income from the triplex pay down your mortgage. A rare chance to combine comfortable living with an outstanding income property — don’t miss out on this exceptional opportunity! (id:47351)
41 Meyer Alley Unit# 3
Harrow, Ontario
Available immediately with utilities included, this 600 sq. ft. commercial space is perfectly situated in the heart of Downtown Harrow’s core business district. This versatile space is ideal for a variety of business ventures. Don’t miss this opportunity to establish your business in a prime location! (id:47351)
41 Meyer Alley Unit# 2
Harrow, Ontario
Available immediately with utilities included, this 600 sq. ft. commercial space is perfectly situated in the heart of Downtown Harrow’s core business district. This versatile space is ideal for a variety of business ventures. The landlord is willing to finish to suit, allowing you to customize the space to meet your needs. Don’t miss this opportunity to establish your business in a prime location! (id:47351)
58 Chatham Street West Unit# 200
Windsor, Ontario
FOR LEASE - 9, 000 SF of UNIQUE PREMIER OFFICE. A MUST TO SEE! Completely furnished with high end adjustable desks, monitors, board and meeting rooms, kitchens, audio visual equipment spanning two floors. Too many features to list. Move in ready...plug and play. City parking available within 2 blocks. Call LB for further information and showing instructions. (id:47351)
870 Golf Course Road
Chisholm, Ontario
Amazing opportunity for the smart investor. Clear Springs Golf Course was voted #6 out of top 25 Hidden Gems by Golf Pass 2022. Par 72 Championship course sits on 176 acres of well maintained rolling fairways, heavily protected by mature trees. Family owned and operated since it's inception 50 years ago, this course shows pride in ownership, Already producing a strong income, there are plenty of opportunities to grow. Situated in the gorgeous Nipissing area on both sides of a tree lined road, 30 minutes southeast of North Bay, one hour North of Huntsville, this course is available for immed. possession. Includes clubhouse with dining facilities, licensed for 192 guests, Proshop, 3 out buildings and all of the maintenance equipment. Owner training available, take advantage of fantastic goodwill and immediate cashflow, great for weddings, banquets etc. year round. Amazing opportunity for the smart investor. Contact the L/S today for more information. (id:47351)
870 Golf Course Road
Chisholm, Ontario
Amazing opportunity for the smart investor. Clear Springs Golf Course was voted #6 out of top 25 Hidden Gems by Golf Pass 2022. Par 72 Championship course sits on 176 acres of well maintained rolling fairways, heavily protected by mature trees. Family owned and operated since it's inception 50 years ago, this course shows pride in ownership, Already producing a strong income, there are plenty of opportunities to grow. Situated in the gorgeous Nipissing area on both sides of a tree lined road, 30 minutes southeast of North Bay, one hour North of Huntsville, this course is available for immed. possession. Includes clubhouse with dining facilities, licensed for 192 guests, Proshop, 3 out buildings and all of the maintenance equipment. Owner training available, take advantage of fantastic goodwill and immediate cashflow, great for weddings, banquets etc. year round. Amazing opportunity for the smart investor. Contact the L/S today for more information. (id:47351)
733 Randolph
Windsor, Ontario
Investor Alert! This spacious 5-bed, 2-bath property is move-in ready and a prime rental opportunity. Previously generating $2,300/month plus utilities, it offers strong cash-flow potential with high demand in the area. A perfect turn-key investment or future student rental! Just a 5-minute walk to the university, plus close to amenities, schools, and transit—ideal for consistent rental appeal. Don’t miss this chance to secure a high-demand property with proven income history! (id:47351)
1116-1120 Lesperance Road
Tecumseh, Ontario
Prime commercial lease opportunity in an unbeatable A+ Tecumseh location! Situated on high-traffic Lesperance Rd, just steps from Tecumseh Rd, this 2,500 sq ft space offers exceptional visibility and accessibility in one of the area’s most sought-after commercial zones. Ideal for a wide range of uses—including a spa, salon, medical office, legal or professional services, retail shop, or even a boutique restaurant—this property is designed to accommodate your growing business with ease and flexibility. The layout features five private offices or treatment rooms, a spacious executive office, a welcoming reception area, and a full kitchen perfect for staff or client needs. A large boardroom provides space for meetings or training, while two bathrooms ensure convenience for both staff and clients. This well-maintained space comes with a dedicated private parking lot, offering ample room for customers and employees alike—no parking hassles here! With clean, neutral finishes, it’s easy to bring your brand’s look and feel to life. Located near busy intersections, established businesses, and a strong residential base, this site provides built-in foot traffic and a steady stream of potential clients. Don’t miss the chance to secure your place in one of Tecumseh’s most vibrant commercial corridors. Book your tour today and take the first step toward elevating your business in this prime location! (id:47351)
74 Evening Drive
Chatham, Ontario
THIS LUXURIOUS SINGLE FAMILY RANCH HOME IS A NEWER(2022) QUALITY BUILD BY THE AFFINITY ELLITE CUSTOM HOMES. 2 +1 BEDROOM , 3 BATH, 2 CAR GARAGE HOME W/OPEN CONCEPT FLOOR PLAN. WALK IN AND ENJOY QUARTZ COUNTERTOPS WITH A GOURMET KITCHEN . THRU TO A BEAUTIFUL LIVING ROOM AND DINING ROOM LARGE MAIN FLOOR MASTER BEDROOM AND ENSUITE AND MAIN FLOOR LAUNDRY A SECOND LARGE BEDROOM & 3 PIECE GUEST BATHROOM. ENJOY STEPPING OUT THROUGH PATIO DOORS INTO THE BACKYARD ALL YEAR ROUND. EXTRA FEATURES 9'CEILING HEIGHTS THROUGHOUT, QUARTZ COUNTER TOPS IN KITCHEN & BATHROOMS, LUXURY ENGINEERED HARDWOOD & CERAMIC FLOORING THROUGHOUT AND FRONT CEMENT DRIVEWAY. SELLER MAY ACCEPT OR DECLINE ANY OFFERS, WILL REVIEW OFFERS AS THEY COME. ALL OFFERS MUST ATTACH SCHEDULE-B. (id:47351)
166 Lanz Boulevard
Blenheim, Ontario
Under construction at 166 Lanz Boulevard a Ranch style home with a full basement with rough in bath. This home has a large common area including Kitchen, Dining and Living room, including a Primary Bedroom complete with a walk in closet and bath. There is also a 3 piece Bath on main floor. This property backs onto the Harwich Raleigh Public School forested environmental preserve area. This plan is proven for value and comfort for utilities costs and maintenance. Partial Brick with vinyl board and batten exterior. Double car garage, fenced yard and concrete allowance. There is no fixture allowance meaning that all light fixtures, mirrors and bath accessories to be supplied by purchaser to Builder for install. This home has a cabinet, flooring, plumbing and painting allowance in Purchase Price. (id:47351)
429 Pothier Road Unit# & Pcl.4734
St. Charles, Ontario
Welcome to Country Living on this 158-acre farm featuring a 2 bedroom home, a large bright hunting camp , a large barn and small buildings to keep small animals safe. You will find many possibilities with this massive property. Ideal for livestock such as horses, rabbits, chicken. Lots of open fields for green houses and hunting. The very clean hunting camp is nicely furnished, has several large furnished bedrooms, a fireplace in the living room. throughout the forest hunting cabin perch's can be found.IN ST CHARLES!! Only 40 minutes to Sudbury and North bay and easy drive to Noelville onto Highway 69 to Toronto. This property offers Limitless opportunities. Call today for a private showing. (id:47351)
14400 Tecumseh Road Unit# 207
Tecumseh, Ontario
RARE OPPORTUNITY & EXPERIENCE IN THIS LUXURY HARBOUR CLUB CONDO, STEPS FROM LAKE ST. CLAIR. FEATURES ONE OF THE FINEST LAYOUTS ALLOWING PRIVATE BALCONIES FOR EACH BEDROOM. OPEN CONCEPT KITCHEN, LIVING ROOM, EATING AREA W/21 FT OF PRIVATE CUPBOARDSTOPPED WITH A 12 FT ISLAND WHICH SEATS 10, BY WAYNE'S CUSTOM KITCHENS. IDEAL FOR DAILY LIVING AND ENTERTAINING. ENJOY YOUR MORNING COFFEE FROM YOUR PRIVATE 15 FT. X 59 FT. BOAT WELL. (id:47351)
1835 Dominion Boulevard
Windsor, Ontario
Welcome to this stunning ranch home built in 2016. With high ceilings creating an open, airy atmosphere, this property seamlessly combines modern comforts with the tranquility of nature. Key features include an in-law suite with a separate grade entrance, perfect for extended family, or guests offering privacy and convenience as well as the peaceful sight of deer grazing from your own backyard. This home is an exceptional blend of comfort and luxury, ideal for those seeking a modern lifestyle surrounded by nature. Don't miss out on the opportunity to make this beautiful property your own! (id:47351)
Lot 8 Hwy 64
Noelville, Ontario
Vacant 160 acres, rural setting in French River area. 1/4 mile x 1 mile year round access. Fronting on Hwy 64, in Ouellette (between Alban and Noelville). Mature mixed bush (red and white pines), cleared land, Canadian Shield. Perfect location to build retirement home and have a hobby farm or wilderness retreat. Prime deer and moose hunting. 10 minutes from Noelville, 1 hour from Sudbury, 3.5 hours from Toronto. (id:47351)
7678 Talbot Trail West
Cedar Springs, Ontario
Welcome to your own private paradise. This unique five acre plus parcel of land situated on Lake Erie is truly a one-of-a-kind gem. The custom built rancher offers comfortable living with astounding lake front views. Large primary bedroom with ensuite and walk out to a wrap around deck. Two more ample sized bedrooms with quick access to a three piece bath. Large main rooms living room, formal dining room, kitchen with eating area, and great room with panoramic views of the property and the lake. There is a fully finished lower level with walk out to the grounds. Separate shop 28 X 38 feet is ideal for the hobbyist and for storage of your most precious possessions. Beautiful trees and gardens adorn the property and flower at different times during the spring and summer giving a park like feel to enjoy. This remarkable property is available for new owners to enjoy so don't hesitate and miss out call today to arrange your viewing. (id:47351)
172 Grandview Avenue
Kingsville, Ontario
This stunning ranch is a designer's home and it shows! Enjoy the front and back covered porches. The entire living room, kitchen and eating areas all overlook the private oasis in the back yard with inground pool, pool house with covered eating area, serving bar change room/bathroom! The primary bedroom offers a large ensuite bath with soaker tub and large custom tile shower, and walk in closet. Main floor laundry and oversized garage. A chef can dream and create in this professional grade kitchen, integrated door to working pantry is a great addition. all 3 main floor bedrooms have ensuite baths, plus a powder room. The basement is fully finished with separate living areas, bedroom with bath and tons of storage. This home literally has it all! Call today to start living the lifestyle you deserve! (id:47351)
