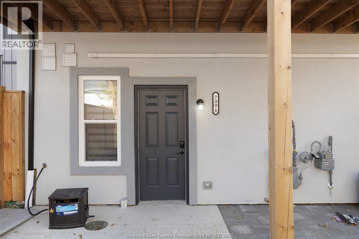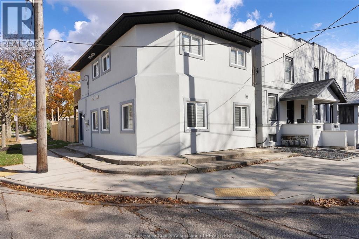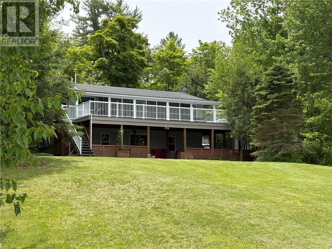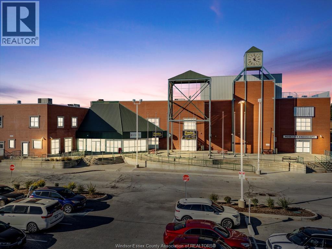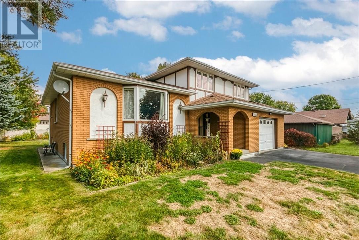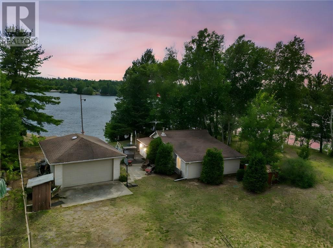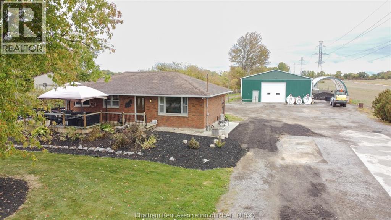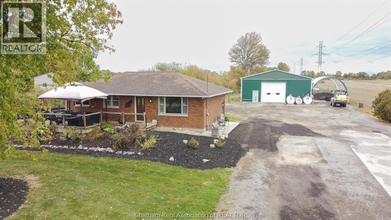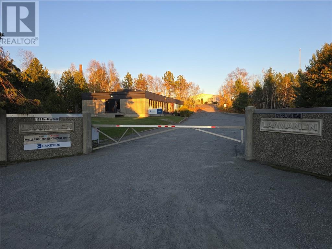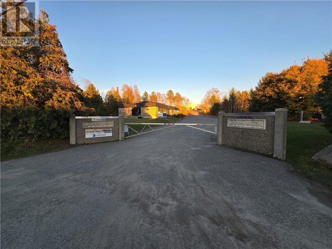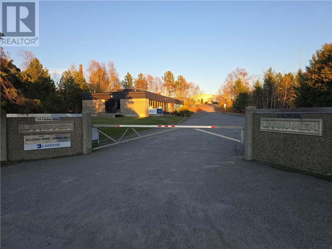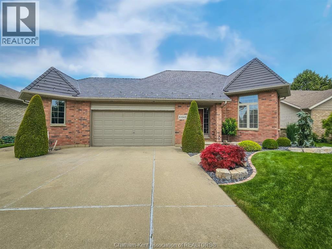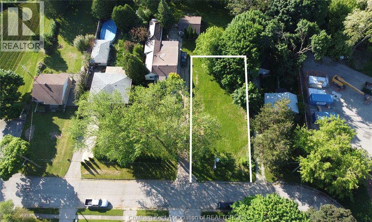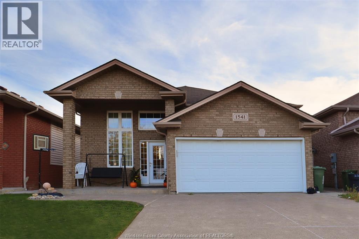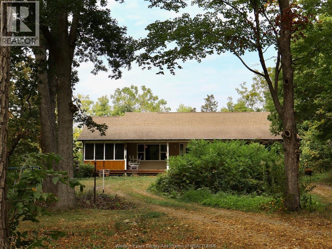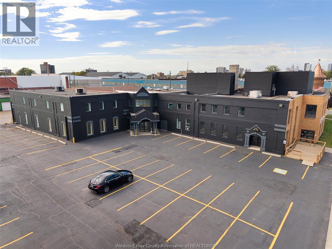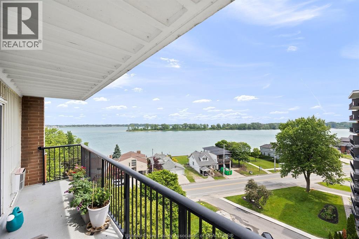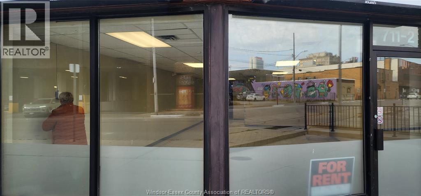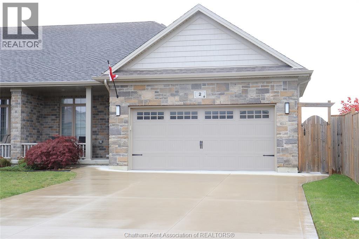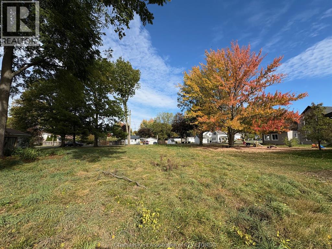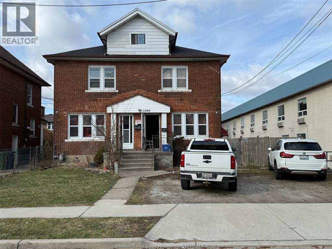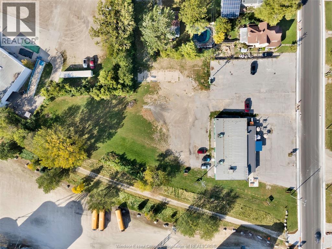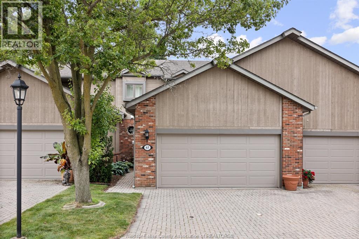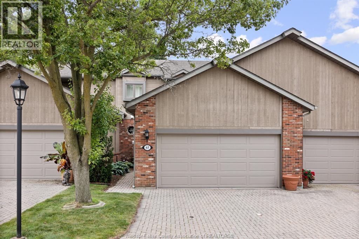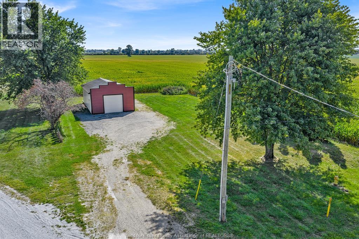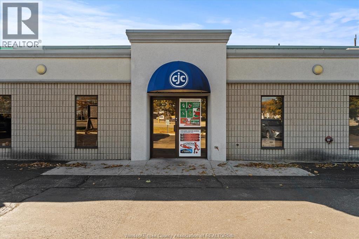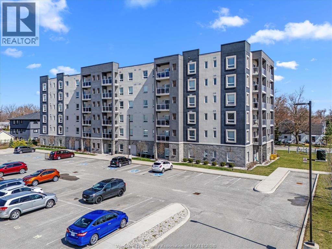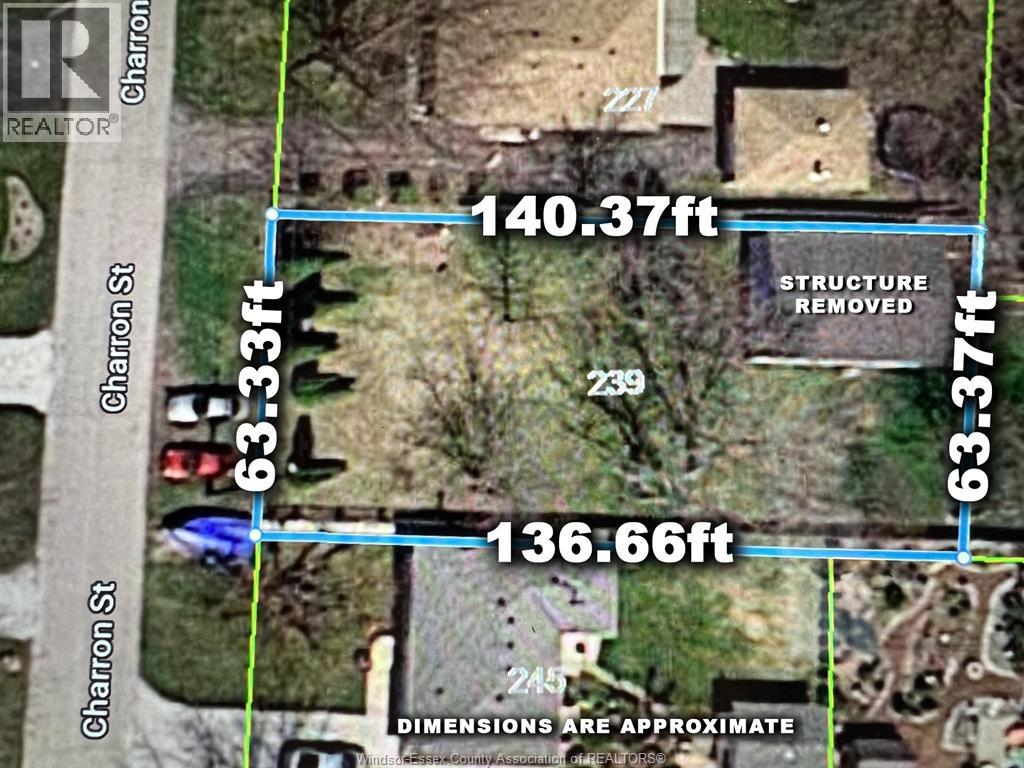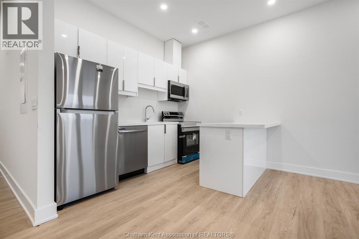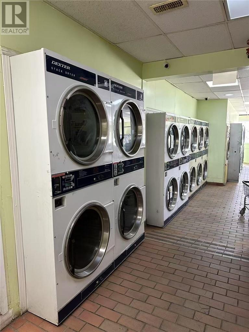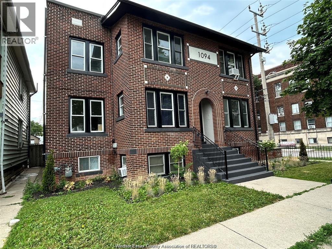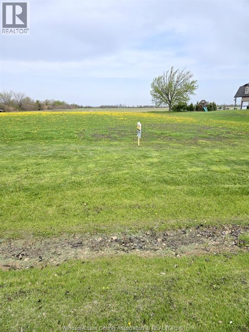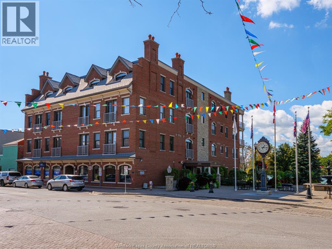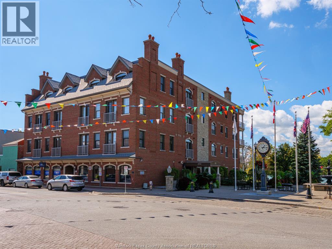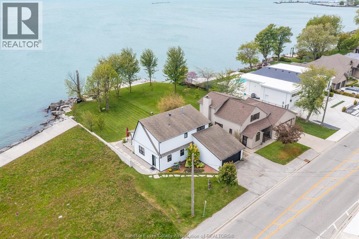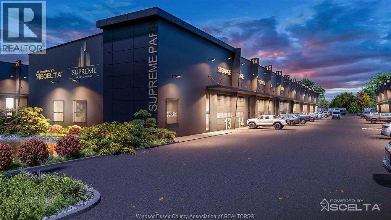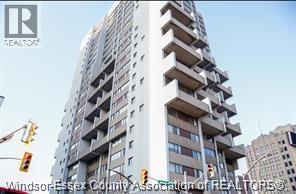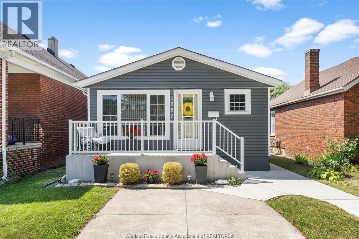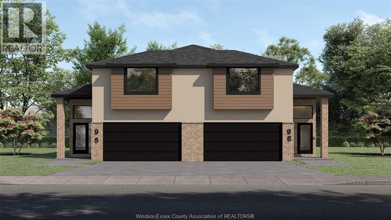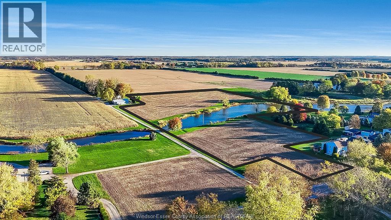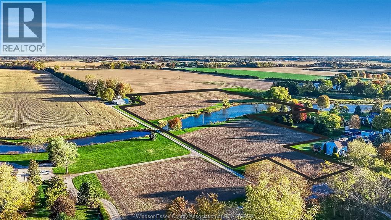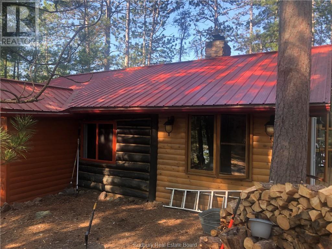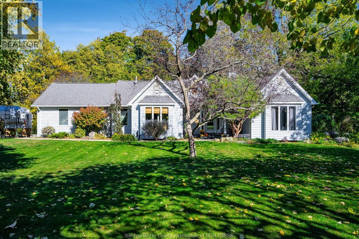700 Brock Unit# A
Windsor, Ontario
LOCATED IN THE PERFECT AREA FOR THOSE SEEKING CONVENIENCE AND AFFORDABILITY! JUST MINUTES FROM THE RIVERFRONT, UNIVERSITY OF WINDSOR, AND DOWNTOWN CORE, THIS NEWLY FINISHED LOWER UNIT OFFERS COMFORTABLE AND CONTEMPORARY LIVING IN A CONVENIENT LOCATION. FEATURING 2 BEDROOMS, A 4-PIECE BATHROOM, A BRIGHT LIVING ROOM, AND IN-SUITE LAUNDRY. REAR PARKING AVAILABLE. LEASE PRICE DOES NOT INCLUDE UTILITIES. TENANT RESPONSIBLE FOR ALL UTILITIES. IDEAL FOR PROFESSIONALS OR SMALL FAMILIES LOOKING TO BE CLOSE TO ALL AMENITIES. RENTAL APPLICATION, CREDIT CHECK, INCOME VERIFICATION ARE REQUIRED. (id:47351)
700 Brock Unit# B
Windsor, Ontario
LOCATED IN THE PERFECT AREA FOR THOSE SEEKING CONVENIENCE AND AFFORDABILITY! JUST MINUTES FROM THE RIVERFRONT, UNIVERSITY OF WINDSOR, AND DOWNTOWN CORE, THIS NEWLY FINISHED UPPER UNIT OFFERS COMFORTABLE AND CONTEMPORARY LIVING IN A CONVENIENT LOCATION. FEATURING 2 BEDROOMS, A 4-PIECE BATHROOM, A BRIGHT LIVING ROOM, IN-SUITE LAUNDRY, AND A LARGE PRIVATE BALCONY PERFECT FOR RELAXING OUTDOORS. REAR PARKING AVAILABLE. LEASE PRICE DOES NOT INCLUDE UTILITIES. TENANT RESPONSIBLE FOR ALL UTILITIES. IDEAL FOR PROFESSIONALS OR SMALL FAMILIES LOOKING TO BE CLOSE TO ALL AMENITIES. RENTAL APPLICATION, CREDIT CHECK, INCOME VERIFICATION ARE REQUIRED. (id:47351)
314 Perry Ave
Killarney, Ontario
Built in 1993, this well appointed waterfront home would make a great permanent residence, or an all season recreational family retreat. 1120sq ft on the main level & fully finished walk out basement with an additional bedroom. 2 full bathrooms. Propane forced air heat with attractive free standing fire places for those chilly evenings - propane main level and wood fired in the basement. Outbuildings include a double garage and utility shed. 104 feet sandy shoreline on the sheltered waters of Killarney Bay, with direct boat access to the world renowned cruising waters of spectacular Georgian Bay & beyond. Stunning views of the Lacloche Mountains. Nearby is long list of Killarney summer and winter recreational activities which include Hiking\Camping (Killarney Provincial Park), Spectacular Fishing and Boating (Northern Georgian Bay and beyond), Snowmobiling, Ice Fishing, Cross Country Skiing, Curling, etc. 1.3 hour drive from downtown Sudbury. Just minutes from Killarney Municipal Airport (CPT2). This property comes “move in ready”, fully equipped with furnishings and appliances. (id:47351)
2109 Ottawa Street Unit# 1650
Windsor, Ontario
Discover a prime opportunity to lease a finished 1,175 sq. ft. medical office/urgent care at Market Square, ideally situated at the busy corner of Walker Road and Ottawa Street. With direct access to Shoppers Drug Mart, this turn-key space is designed for efficiency and patient comfort, featuring a large waiting and reception area, private exam or office rooms, a kitchenette and staff space, and washrooms. Patients will benefit from the tremendous amount of on-site parking and convenient access to public transit. This is a true gross lease with utilities, property taxes, and common area maintenance all included—providing a simple, predictable leasing structure with no additional rents required. Positioned in one of Windsor’s most active commercial hubs, this office delivers built-in exposure, convenience, and functionality for any medical or professional practice. Tenant allowance available for qualified buyers. (id:47351)
1688 Richard Street
Val Caron, Ontario
One owner first time offered large side split offered for sale. This home sits on a double lot, in the heart on Val-Caron's Carol Richard subdivision which would allow the right owner to add a double or triple car garage or additional space for a hobby shop or just additional storage. The property features mature pear and apple trees, a large vegetable and separate flower garden complete with a 22' x 12' patio accessed by sliding doors from the main floor family room. Inside, the main floor has a massive living and separate great room with wood burning fireplace perfect for entertaining and large family gatherings. The kitchen sits beside an eating nook and dining room. Main floor is completed with a large laundry room and 2 piece bathroom. Upper level sleeping area features a large primary bedroom and 3 generous sized bedrooms complete with a 4 piece bath. If you don't have enough room for your gatherings then head to the lower level and the oversized rec room with 2 piece bath and multiple storage areas and a cold room. The home was built by the current owner and has been upgraded over time wit new windows and flooring in some areas. The home is heated by hot water baseboards and cooled with a separate ductless unit. The boiler furnace is a rental. A well built home on a double lot close to schools, shopping and everything the Valley has to offer. (id:47351)
82 Baker Drive
Nairn Centre, Ontario
""Dream Waterfront Retreat on Desirable Agnew Lake! Welcome to this charming 3-bed, 1-bath cottage with breathtaking views of the pristine, sandy beach on Agnew Lake. Enjoy all the beauty and serenity of lakefront living, with ample space to expand the existing cottage or build a separate guest bunkie or RV trailer. Features include a 20x28 detached garage for all your storage needs and an 18x20 boathouse, perfect for your watercraft. Whether you're relaxing on the beach, boating, or enjoying the peace and quiet, this property offers endless possibilities for both relaxation and future development. A rare opportunity to own a slice of paradise on one of the most sought-after lakes in the area!"" (id:47351)
9525 Mcnaughton Line
Chatham, Ontario
Discover the perfect blend of country living and city convenience with this beautifully maintained 3.8-acre hobby farm located just minutes from the centre of Chatham. Ideal for entrepreneurs, tradespeople, or hobby farmers alike, this property offers endless potential. The impressive 40' x 84' heated shop (built in 2022) is fully equipped and ready for your home-based business or workshop. It features a tool room, office, lounge area, and 2-piece bath, 220V outlets, offering plenty of functional space. At the back of the shop, you’ll find a barn section built in 2006, complete with horse stalls that lead directly to a large fenced pasture—perfect for horses or hobby farming. With A1 zoning and natural gas service at the property, this versatile setup offers countless opportunities. The property currently runs on a reliable well water system, and municipal water is available at the road for easy connection if desired. The 3+1 bedroom, 2-bathroom brick bungalow provides comfortable family living, featuring two kitchens (one on each level) and a finished basement, ideal for family wanting their own space. Major updates include a furnace (2020) and roof (2015). Septic pumped out in 2023. Conveniently located on a paved road just 3 minutes from McNaughton Ave. Public School and Chatham-Kent Secondary School, this property offers both rural privacy and easy access to town amenities. Bring your business, your horses, or simply your love for wide-open space—this property is ready to make your country-living dreams a reality. (id:47351)
9525 Mcnaughton Line
Chatham, Ontario
Discover the perfect blend of country living and city convenience with this beautifully maintained 3.8-acre hobby farm located just minutes from the centre of Chatham. Ideal for entrepreneurs, tradespeople, or hobby farmers alike, this property offers endless potential. The impressive 40' x 84' heated shop (built in 2022) is fully equipped and ready for your home-based business or workshop. It features a tool room, office, lounge area, and 2-piece bath, 220V outlets, offering plenty of functional space. At the back of the shop, you’ll find a barn section built in 2006, complete with horse stalls that lead directly to a large fenced pasture—perfect for horses or hobby farming. With A1 zoning and natural gas service at the property, this versatile setup offers countless opportunities. The property currently runs on a reliable well water system, and municipal water is available at the road for easy connection if desired. The 3+1 bedroom, 2-bathroom brick bungalow provides comfortable family living, featuring two kitchens (one on each level) and a finished basement, ideal for family wanting their own space. Major updates include a furnace (2020) and roof (2015). Septic pumped out in 2023. Conveniently located on a paved road just 3 minutes from McNaughton Ave. Public School and Chatham-Kent Secondary School, this property offers both rural privacy and easy access to town amenities. Bring your business, your horses, or simply your love for wide-open space—this property is ready to make your country-living dreams a reality. (id:47351)
129 Fielding Unit# Lower
Sudbury, Ontario
M3 zoned property available with gated access in preferred Fielding Road location. Some cold storage in partially covered building, along with office space of approximately 3000 square feet comprised of multiple private offices (two on main floor, remainder on lower level), meeting rooms, storage, washrooms and common areas. Can be combined with another unit of approximately 950 square feet of main level executive office (See MLS#2125457). Base rent of $10.50 plus 2025 Additional Rent estimate of $12.16 including utilities. (id:47351)
129 Fielding Road Unit# Lower & Rear
Sudbury, Ontario
M3 zoned property available with gated access in preferred Fielding Road location. Some cold storage in partially covered building, along with office space of approximately 3950 square feet comprised of multiple offices on main floor and lower level, meeting rooms, storage, washrooms and common areas. Can be leased separately in 2 units of approximately 3000 square feet and 950 square feet (See MLS#2125455 & MLS#2125451 respectively). Base rent of $11.00 plus 2025 Additional Rent estimate of $12.16 including utilities. (id:47351)
129 Fielding Road Unit# Rear
Sudbury, Ontario
M3 zoned property available with gated access in preferred Fielding Road location. Some cold storage in partially covered building, along with office space of approximately 950 square feet comprised of two offices and a private washroom. Can be combined with another unit of approximately 3000 square feet comprised of multiple offices (two on main floor, remainder on lower level), meeting rooms, storage, washrooms and common areas (See MLS#2125457). Base rent of $11.50 plus 2025 Additional Rent estimate of $12.16 including utilities. (id:47351)
645 Mcnaughton Avenue West
Chatham, Ontario
This impressive all-brick home is located just west of Keil Drive, close to the new Catholic School and St. Clair College. The backyard is your own private paradise with a heated salt water pool, covered gazebo, backyard night lighting, wood deck, gas barbecue hook up, and hot tub. The unique interior design is easily managed on all three levels. There are two bedrooms and full baths on the each of the upper and lower levels. Other stand-out features of this home include a steel roof, newer owned hot water heater, furnace, central air (October 2020), central vac, lawn irrigation system, and hidden storage on the lower level. The garage is an extra wide double - so lots of room for the toys! All offers must include Seller Purchasing a property. (id:47351)
12 Siskind Court
Chatham, Ontario
Nice 56.70 x 110.00' mature residential building lot located in central Chatham, short walk to CKHA and downtown. Lot is zoned RL2 Uses Permitted: Single Detached Dwelling, Semi-Detached Dwelling Unit, Semi-Detached Dwelling, Duplex Dwelling, Group Home. The Buyer must satisfy themselves with verifying services, building requirements and all cost's associated with utility connections. Any questions regarding permits ect.. can be directed to Municipality Of Chatham Kent Building Department at (519) 360-1998 (id:47351)
1541 Meridian Street
Windsor, Ontario
Welcome to 1541 Meridian St., Windsor, a raised ranch with 3 bedrooms and 2 bathrooms on the main floor, including a primary ensuite. The finished lower level features a second kitchen, living room with fireplace, bedroom, and full bath — perfect for in-law or rental space. Enjoy a private backyard, driveway, and garage in a quiet, family-friendly neighborhood near schools, parks, and shopping. (id:47351)
761 East West Road
Pelee Island, Ontario
Discover a tranquil paradise on Pelee Island with this charming 17-acre property, built in 2011. This spacious 3-bedroom, 2-bathroom ranch offers a unique blend of peaceful island living and agricultural opportunity. The property is zoned for both residential and agricultural use. Step inside and be welcomed by a bright, open-concept layout that's perfect for both daily living and entertaining. The primary bedroom features a private ensuite bathroom, creating a perfect retreat. Enjoy your morning coffee or relax in the evening on the enclosed porch as you take in the serene views of your own park-like setting. The large, unfinished basement offers incredible potential. Whether you're in need of extra storage or dream of creating a custom rec room, home gym, or additional living space, this area is a blank canvas awaiting your personal touch. Surrounded by the natural beauty of Pelee Island, this home is more than a residence — it's a lifestyle. Don't miss your chance to own a piece of this idyllic island and embrace a life of peace and tranquility. (id:47351)
1501 Howard Avenue Unit# 205
Windsor, Ontario
1501 Howard Ave #205 – 3,228 sq ft turn-key gem, ready for immediate move-in! Previously a thriving dance studio, this versatile space is perfect for offices, dance, pilates, or yoga. Enjoy a vast open layout, dedicated employee area, and washroom. Abundant natural light streams through numerous windows. The building boasts a brand-new elevator (installing now), freshly resurfaced parking lot, and a stunning exterior makeover. Don’t miss this prime, adaptable opportunity! Call Andrew MacLeod sales representative today @ 519-300-7093 for a private showing! (id:47351)
1568 Gore Road
Harrow, Ontario
Welcome to 1568 Gore Road in Harrow, an extraordinary property offering two incredible homes on one parcel. The main ranch-style residence underwent a complete renovation in 2023, featuring built-ins throughout, modern finishes, and a thoughtful open layout designed for today’s lifestyle. Step outside to your private oasis with an inground pool and hot tub, perfect for entertaining or relaxing in every season. The second dwelling is a showpiece in its own right – an A-frame retreat reminiscent of a ski chalet, blending rustic charm with architectural character. Whether used as a guest house, multi-generational living, or an income opportunity, this unique structure expands the possibilities. Extensively updated with new roof, furnace, A/C, plumbing, electrical, and septic, this one-of-a-kind property combines peace of mind with resort-style living. Ideally located just minutes from wineries, shops, and Lake Erie’s shoreline. Don’t miss your chance to own a rare Harrow gem (id:47351)
8591 Riverside Dr. E. Unit# 802
Windsor, Ontario
Move right into this beautifully renovated spotless 2-bedroom, 2-bath condo in a quiet, wellmaintained building. Enjoy breathtaking water views from your private balcony-perfect for morning coffee or evening relaxation. Condo fees include heat, electricity, and water! This unit features brand new laminate flooring throughout, fresh paint, and a renovated kitchen w/ stone countertop and island. Renovated bathroom for a modern, stylish look. Includes fridge, stove (2024) and dishwasher (2024). Convenient underground garage parking spot. The building offers outstanding amenities: an indoor pool, exercise center, and even a car wash bay. Furniture may be negotiable, making this an effortless option for downsizers, first-time buyers, or investors. Don't miss your chance to live in comfort with unbeatable views and all-inclusive living! (id:47351)
711-19 Pelissier Street Unit# 2
Windsor, Ontario
An exceptional opportunity to own or lease space in a solid brick commercial plaza designed with future expansion in mind. The structure was engineered to support additional storeys, offering long-term development potential. The property features four commercial units, each approximately 1,500 square feet, zoned CD2.2 ideal for legal, financial, medical, or other professional uses. Unit 1 is currently leased, providing immediate income to help offset ownership or operating costs. Units 2, 3, and 4 are available individually or combined to suit your office requirements. This well-maintained plaza offers strong street-level exposure in a high-traffic downtown corridor, ensuring excellent visibility for clients and professionals alike. Located steps from the courthouse, transit, shopping, and the Detroit riverfront. The site is both convenient and accessible for staff and clientele. Positioned adjacent to a proposed 48-unit residential development behind Shoppers Drug Mart. Contact LBO (id:47351)
510 Orsini
Lakeshore, Ontario
WELCOME TO LAKELAND'S ""FEATHERSTONE"" MODEL! STUNNING SEMI (3PLEX) FEATURES 2+3 LARGE BEDROOMS & 2+1 BATHROOMS. MASTER BEDROOM HAS GORGEOUS ENSUITE BATH, MODERN DESIGN AND FINISHES THRU-OUT, OPEN CONCEPT LIVING WITH GOURMET EAT-IN KITCHEN & MAIN FLOOR LAUNDRY ROOM & FULLY FINISHED BASEMENT. STUNNING CATHEDRAL CEILINGS IN KITCHEN / GREAT ROOM. BEAUTIFUL COVERED REAR PORCH WITH COMPOSITE DECKING. CONCRETE DRIVEWAY AND WALKWAY TO FRONT DOOR. FULLY SODDED PLUS UNDERGROUND SPRINKLER SYSTEM INCLUDED. (id:47351)
2 Delft Court
Blenheim, Ontario
Beautifully bright main floor greets you as you enter 2 Delft Ct. in the popular Lanz Park Subdivision. Located in Blenheims most recent development this 4 year old home has been used only sparingly since new. The house is in as new condition. There is a beautiful white kitchen with stainless appliances, kitchen island for preparing or eating, eating area and living room presenting as a large great room. Also the primary with ensuite 3 pc and walk in closet is ideal for main floor living. There is a bedroom and 3 piece bathroom on the main floor for family or guests. The basement is mostly finished with a large family room, two large bedrooms, 3 pc bathroom and a utility room for storage. Natural gas on deck for BBQ There is a 2 car attached garage. If you are looking for an almost new maintenance free home with Tarion Warranty still in effect for 3 more years in a quiet area with walking trails and walking track nearby you can come home to this beauty. This home is also within walking distance to grocery, restaurants, community park, public school, high school, golf course, indoor swimming pool with gym, ice arena and much more. (id:47351)
711-19 Pelissier Street Unit# 3
Windsor, Ontario
Remarks: An exceptional opportunity to own or lease space in a solid brick commercial plaza designed with future expansion in mind. The structure was engineered to support additional storeys, offering long-term development potential. The property features four commercial units, each approximately 1,500 square feet, zoned CD2.2 ideal for legal, financial, medical, or other professional uses. Unit 1 is currently leased, providing immediate income to help offset ownership or operating costs. Units 2, 3, and 4 are available individually or combined to suit your office requirements. This well-maintained plaza offers strong street-level exposure in a high-traffic downtown corridor, ensuring excellent visibility for clients and professionals alike. Located steps from the courthouse, transit, shopping, and the Detroit riverfront. The site is both convenient and accessible for staff and clientele. Positioned adjacent to a proposed 48-unit residential development behind Shoppers Drug Mart. Contact LBO (id:47351)
711-19 Pelissier Street Unit# 4
Windsor, Ontario
An exceptional opportunity to own or lease space in a solid brick commercial plaza designed with future expansion in mind. The structure was engineered to support additional storeys, offering long-term development potential. The property features four commercial units, each approximately 1,500 square feet, zoned CD2.2 ideal for legal, financial, medical, or other professional uses. Unit 1 is currently leased, providing immediate income to help offset ownership or operating costs. Units 2, 3, and 4 are available individually or combined to suit your office requirements. This well-maintained plaza offers strong street-level exposure in a high-traffic downtown corridor, ensuring excellent visibility for clients and professionals alike. Located steps from the courthouse, transit, shopping, and the Detroit riverfront. The site is both convenient and accessible for staff and clientele. Positioned adjacent to a proposed 48-unit residential development behind Shoppers Drug Mart. Contact LBO (id:47351)
19 Richard Street South
Ridgetown, Ontario
Located in beautiful Ridgetown this large, serviced lot is located close to all the main street stores, amenities and schools. Conveniently located just minutes from the 401 with a modest drive to Windsor or London this location is ideal. Don't miss your chance to be part of this terrific community today. Buyer to confirm all details of property for future use and availability of building permits and services. Some info subject to GeoWarehouse. (id:47351)
1285 Dufferin Place
Windsor, Ontario
HIGH-RETURN, BUDGET-FRIENDLY INVESTMENT PROPERTY, COMPETITIVE PRICE, PARTIALLY NEW RENOVATED FULL BRICK LEGAL 4-PLEX + A BASEMENT RENTAL SUITE,LOCATED IN THE PREMIUM AREA OF THE CITY CLOSE TO BUS ROUTES, HOSPITAL AND ALL AMENITIES. THIS BUILDING OFFERS TWO 2-BDRM AND TWO 1-BDRM UNITS (ONE 1 BDRM UNIT NEWLY RENOVATED & READY TO RENT OUT AT MARKET RENTS)! THIS GREAT INVESTMENT PROPERTY ALSO FEATURES RENOVATED SEPARATE BASEMENT W/GRADE ENTRANCE.BASEMENT WATER PROOFING AND MUCH MORE. BASEMENT FEATURES A LAUNDRY AREA, 3 STORAGE ROOMS AND A FINISHED ONE 1 BDRM VACNT UNIT. TRULY A MUST SEE. CONTACT L/S FOR FULL FINANCIALS. PRICED TO SELL SO MAKE YOUR OFFER TODAY! UPDATES:2024 NEW ROOF, 2024 NEWLY RENOVATE UNIT 3,BASEMENT ,ATTIC & PART OF UNIT 4. (id:47351)
357 Queen Street Unit# Rear
Harrow, Ontario
FOR LEASE, GOOD SIZE YARD FOR VEHICLE STORAGE, FLEET STORAGE, BIN STORAGE. WITHIN 30 MINUTES FROM CITY AND SURROUNDING TOWNS. $1,400.00 PER MONTH PLUS HST. PLEASE CALL L/B FOR FURTHER INFORMATION. (id:47351)
65 Fairway
Amherstburg, Ontario
Beautiful 2+1 bedroom, 3.5 bath condo located in sought-after Pointe West, Amherstburg. This spacious home features an open-concept layout with a formal dining area, two cozy gas fireplaces, and a bright living space ideal for entertaining. The finished basement offers a generous family room, an additional bedroom, and a full bath-perfect for guests or extended family. Enjoy outdoor living on the low-maintenance composite deck. A fantastic blend of comfort, elegance, and function in a great community! (id:47351)
65 Fairway
Amherstburg, Ontario
Beautiful 2+1 bedroom, 3.5 bath condo located in sought-after Pointe West, Amherstburg. This spacious home features an open-concept layout with a formal dining area, two cozy gas fireplaces, and a bright living space ideal for entertaining. The finished basement offers a generous family room, an additional bedroom, and a full bath-perfect for guests or extended family. Enjoy outdoor living on the low-maintenance composite deck. A fantastic blend of comfort, elegance, and function in a great community! (id:47351)
7820 County Road 20
Amherstburg, Ontario
COME BUILD YOUR DREAM HOME ON THIS BEAUTIFUL 0.767 / ACRE 100 FEET X 332 FEET LOT W/ BONUS 21 FOOT X 40 FOOT OUTBUILDING THAT HAS 100 AMP SERVICE. ALL UTILITIES AT THE ROAD (WATER, NATURAL GAS AND HYDRO). SEPTIC SYSTEM NEEDED TO BE INSTALLED. GREAT LOCATION 10 MIN FROM AMHERSTBURG, 20 - 25 MIN FROM WINDSOR, AND CLOSE TO MANY WINERIES. BUYER TO DO THEIR OWN DUE-DILIGENCE WITH TOWN OF AMHERSTBURG ON SIZE OF HOME, TYPE OF HOME, SEPTIC SYSTEM REQUIRED, ETC. PLEASE CALL LISTING BROKER FOR ANY FURTHER INFORMATION. (id:47351)
1285 Dufferin Place
Windsor, Ontario
HIGH-RETURN, BUDGET-FRIENDLY INVESTMENT PROPERTY, COMPETITIVE PRICE, PARTIALLY NEW RENOVATED FULL BRICK LEGAL 4-PLEX + A BASEMENT RENTAL SUITE,LOCATED IN THE PREMIUM AREA OF THE CITY CLOSE TO BUS ROUTES, HOSPITAL AND ALL AMENITIES. THIS BUILDING OFFERS TWO 2-BDRM AND TWO 1-BDRM UNITS (ONE 1 BDRM UNIT NEWLY RENOVATED & READY TO RENT OUT AT MARKET RENTS)! THIS GREAT INVESTMENT PROPERTY ALSO FEATURES RENOVATED SEPARATE BASEMENT W/GRADE ENTRANCE.BASEMENT WATER PROOFING AND MUCH MORE. BASEMENT FEATURES A LAUNDRY AREA, 3 STORAGE ROOMS AND A FINISHED ONE 1 BDRM VACNT UNIT. TRULY A MUST SEE. CONTACT L/S FOR FULL FINANCIALS. PRICED TO SELL SO MAKE YOUR OFFER TODAY! UPDATES:2024 NEW ROOF, 2024 NEWLY RENOVATE UNIT 3,BASEMENT ,ATTIC & PART OF UNIT 4. (id:47351)
3215 Jefferson Unit# 100
Windsor, Ontario
Exciting Opportunity Business only for Sale! - Indoor Soccer & Sports Training Facility for Sale. Own and operate your own indoor soccer and multi-sport training centre in a well-established East Windsor location, just off the EC Row Expressway. This versatile facility has been used for soccer, baseball, volleyball, and other athletic programs, offering flexibility for a variety of sports or fitness uses. The property features high ceilings, excellent insulation and ventilation, and brand-new turf fields, nets, and protective screening-allowing for immediate operation with minimal setup required. The value of the materials and infrastructure alone makes this an exceptional opportunity for entrepreneurs or trainers looking to expand into facility ownership. Ample on-site parking and additional outdoor storage add to the convenience and functionality of the site. This is a turnkey business with plenty of room to grow and develop new programs within a thriving local sports community. Contact LBO for full details. (id:47351)
22 Victor Street Unit# 201
Essex, Ontario
Embrace maintenance-free living in the heart of downtown Essex at the Weston Apartments. This inviting 1120sqft 2-bedroom, 2-bathroom corner apartment offers a comfortable living experience with an abundance of natural light. The generous primary bedroom features an ensuite bathroom and a walk-in closet, while a spacious second bedroom featuring a walk-in closet is perfect for storage and organization. Enjoy the convenience of in-suite laundry, a second full bath and stainless steel appliances in the well-appointed kitchen. Relax and unwind on your private balcony, or take advantage of the independent AC/Furnace for personalized comfort year-round. A designated parking spot is included, and with a property manager on-site, peace of mind is assured. Plus, with all local amenities just a short stroll away, including shops, dining, and more, you'll experience the best of urban living at your doorstep. Don't miss out on this fantastic opportunity. (id:47351)
239 Charron
Lakeshore, Ontario
Rare Lakesore vacant lot zoned to build either a semi detached home or single family home as well. Lot located on dead end street ... permit ready semi detached raised ranch home drawings included ... don't miss out on this incredible opportunity. Buyer to verify availability of all services. (id:47351)
153 King Street Unit# 9
Chatham, Ontario
Discover luxurious living in downtown Chatham! Embrace a unique lifestyle with breathtaking views in this brand-new 2 bedroom unit. Featuring a spacious, neutral-toned kitchen with quartz countertops and elegant luxury vinyl plank flooring throughout, this unit is designed for modern comfort. Enjoy the convenience of in-suite laundry and a stylish bathroom complete with a walk-in shower. Unit includes new dishwasher, fridge, stove, washer and dryer. 1 Parking spot included with the lease. Hydro in addition to the monthly rent. (id:47351)
319 W Montague Avenue
Sudbury, Ontario
A well established Business Opportunity in the thriving community of the Donovan at the corner of Kathleen Street and Montague Avenue. After 50 years of offering this ongoing service, this business has built a strong reputation in the community. In addition to the laundromat facilities the leased space offers a snack bar to serve clients while waiting for their clothes to wash and dry. This laundromat offers endless money generating possibilities if a person would like to offer wash-and-fold services, pick-up delivery, sell extra items from the snack bar. If you are ready to become your own boss and dictate your income this may be the perfect business opportunity. Reach out an I could give you a private viewing. The listing is for the business only of the Laundromat and its chattels. (id:47351)
1094 Lincoln Road Unit# 6
Windsor, Ontario
Enjoy living in this beautifully renovated lower unit at 1094 Lincoln Rd, in the very sought after Walkerville neighbourhood. Offering 1 bedroom and 1 bathroom along with laundry facilities. Convenient location directly on a bus route and walking distance to schools, shopping, and restaurants. $1325 utilities included, tenant to pay for wifi. Ready for immediate possession. Please submit rental application with credit check, proof on employment, and proof of income. (id:47351)
V/l Hopgood Sideroad
Lakeshore, Ontario
Excellent Half Acre lot 100 x 220 Feet -just outside Essex in an area of nice homes - services at the road - septic required - contact the Town of Lakeshore regarding necessary permits and building requirements (id:47351)
252 Dalhousie Unit# 303
Amherstburg, Ontario
Experience luxury living in the heart of historic Amherstburg! Welcome to the sought-after Salmoni Building at 252 Dalhousie. This 2-bedroom, 2-bath condo offers approx. 1,575 sq. ft. of bright, open-concept living space with large kitchen featuring granite countertops that flows seamlessly into the spacious living room. Hardwood and ceramic floors run throughout, adding warmth and style. Enjoy underground parking, plus a rooftop terrace with amazing views where you can watch ships sail by or take in the town’s lively festivals. Steps to shops, dining, and waterfront attractions — this is downtown living at its finest. Call Team Brad Bondy today! (id:47351)
252 Dalhousie Unit# 303
Amherstburg, Ontario
Experience luxury living in the heart of historic Amherstburg! Welcome to the sought-after Salmoni Building at 252 Dalhousie. This 2-bedroom, 2-bath condo offers approx. 1,575 sq. ft. of bright, open-concept living space with large kitchen featuring granite countertops that flows seamlessly into the spacious living room. Hardwood and ceramic floors run throughout, adding warmth and style. Enjoy underground parking, plus a rooftop terrace with amazing views where you can watch ships sail by or take in the town’s lively festivals. Steps to shops, dining, and waterfront attractions — this is downtown living at its finest. Call Team Brad Bondy today! (id:47351)
198 Robson Road
Leamington, Ontario
Lakefront living at its finest in Leamington, Ontario. Welcome to your dream retreat on the shores of Lake Erie! This stunning lakefront property offers the perfect blend of tranquility, space, and convenience—all nestled on a large, deep lot in one of Leamington’s most desirable areas. Enjoy panoramic water views and the soothing sounds of the lake from your own private patio, just feet from the water. Protected by a solid block and stone break wall. Relax on the sundeck or entertain in the spacious yard. Inside, this well-maintained home features 3 spacious bedrooms, 2 bathrooms, and a bright sunroom, perfect for entertaining or simply relaxing by the water. An attached double garage provides ample storage and convenience as well. Located just minutes from the marina, parks, sandy beaches, and all that Leamington has to offer. Don't miss this rare opportunity to own a piece of lakefront paradise! (id:47351)
4470 North Service Road Unit# 103
Windsor, Ontario
Supreme Developments is bringing a unique Industrial Flex Space condominium community to Windsor. Designed to meet the needs of both personal and professional use, offering a modern solution for business owners who want the freedom of ownership rather than renting. With units starting at 1,450 sq. ft., this exclusive development features just 41 opportunities to create a space that truly fits your needs. The MD 1.1 zoning provides exceptional flexibility for a wide range of business uses, while the property itself offers impressive features such as ceiling heights up to 27 feet, convenient loading docks and bay doors, secure gated access, roadside signage, weekly waste collection, and ample designated and visitor parking. Ownership also comes with the benefit of low projected condo fees of approximately $237.91 per month, making this an attractive and cost efficient investment. In addition, buyers may qualify for a potential 10% grant, adding even more value to this one of a kind opportunity! (id:47351)
380 Pelissier Unit# 307
Windsor, Ontario
Beautiful 2-bedroom, 2-bath condominium located in the sought-after Royal Windsor Terrace. Offering approximately 1,100 sq. ft. of living space, this bright and inviting unit features an open-concept living room and kitchen surrounded by large windows with tons of natural light throughout. The primary suite includes a private ensuite, while the second bedroom and additional full bath provide flexibility for guests or a home office. In-suite laundry and convenient same-level storage add to the functionality. Residents enjoy a wide range of amenities including a saltwater pool, sauna, fitness centre, rooftop patio, racquetball court, banquet/party room with catering area, concierge service, and secured underground parking. Perfectly situated in the heart of downtown, this condo combines comfort, convenience, and lifestyle. (id:47351)
1087 Campbell Avenue
Windsor, Ontario
Welcome to this charming and meticulously maintained bungalow, offering exceptional curb appeal and a welcoming atmosphere. Featuring 3 spacious bedrooms, this home is move in ready with a thoughtful layout, ample amounts of storage, and many updates including new windows throughout, sleek new siding, new insulation, high efficiency AC and more! The spacious and private backyard provides the perfect place for outdoor living, offering room to relax, entertain, or garden. Ideally situated in a highly convenient location, you’ll enjoy easy access to schools, the University, major bus routes, restaurants, shopping, and everyday amenities. Whether you’re a first time buyer, downsizer, or investor, this home is a must see. (id:47351)
348 Mayrand Street
Lasalle, Ontario
FOR A LIMITED TIME - INTRODUCTORY PRICING!! Welcome to Mayrand Street in the new Villa Oaks Estates Subdivision! The 'Terra' model is a spacious Raised Ranch semi-detached home with bonus room and attached double garage features 3 Bedrooms & 2 Bathrooms in a quiet neighbourhood just minutes from many amenities. Step inside to the bright, welcoming space with hardwood floors in the kitchen and all living areas and tile flooring in the foyer and baths. The open floor plan seamlessly connects the living room to the dining area and kitchen, making it ideal for entertaining and family gatherings. The kitchen’s functional layout features plenty of cabinet space, island and solid countertops. The upper level features a large primary bedroom with 3-piece ensuite and walk-in closet- a private oasis! The unfinished basement features a grade entrance, rough-in bath and rough-in kitchen. Located in a desirable LaSalle neighborhood with easy access to local schools, shopping, and major highways. (id:47351)
V/l County Rd 50 East
Harrow, Ontario
Rare opportunity to own over 14 acres of land along the sought-after County Rd 50 wine route in Oxley, nestled between peaceful Colchester and charming Kingsville. With a scenic creek that enhances the landscape and agricultural zoning, this property sets the stage for an extraordinary custom estate or countryside retreat where nature, agriculture, and relaxation converge. (id:47351)
V/l County Rd 50 East
Harrow, Ontario
Rare opportunity to own over 14 acres of land along the sought-after County Rd 50 wine route in Oxley, nestled between peaceful Colchester and charming Kingsville. With a scenic creek that enhances the landscape and agricultural zoning, this property sets the stage for an extraordinary custom estate or countryside retreat where nature, agriculture, and relaxation converge. (id:47351)
1 Island D
St. Charles, Ontario
First time ever offered for sale , this beautiful 1.2 acre island on the west arm of Lake NIPISSING has been in the same family for generations. It is only a very short 5 minute boat ride from shore and is serviced with hydro . The cottage itself is mostly log construction and features two bedrooms , a living room with stone fireplace , kitchen, dining room and 3 pc bathroom. It has a large open verandah overlooking the water as well as a metal roof . In addition to the main dock , there is also a boat house with metal roof as well . The island is well treed with majestic pines and features a scenic rock lookout point with a fire pit on top. What a great place to spend your summers and let the dogs and kids run free !! (id:47351)
1126 Campbell Lane
Kingsville, Ontario
Nestled on a peaceful private drive, this charming home offers the perfect blend of tranquility and nature, sitting atop a scenic ravine on 1.2 beautifully treed acres. With 3 beds and 2 full baths, this residence is ideal for those seeking privacy and serenity, yet it's just moments away from the lake. The expansive primary bedroom wing provides a restful retreat, offering privacy and breathtaking views of the surrounding woods and ravine. Whether you're starting your day with a cup of coffee on the deck or unwinding after a long day, the peaceful ambiance of this home will have you feeling miles away from the hustle and bustle. The bright and airy living spaces flow seamlessly, with large windows bringing in plenty of natural light, and the surrounding trees ensuring a private, nature-filled experience. With ample space for outdoor activities and a large, treed lot that provides plenty of room for gardening or simply enjoying the natural beauty. (id:47351)
