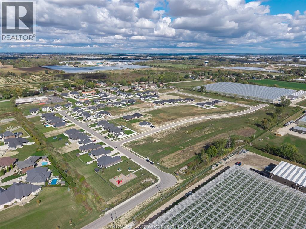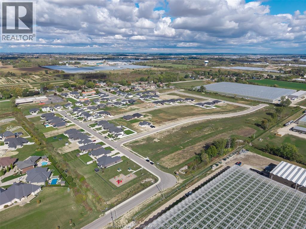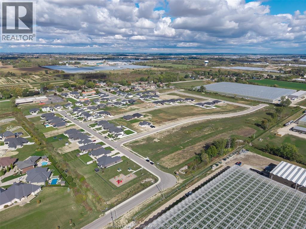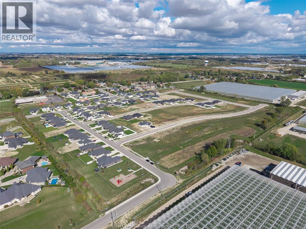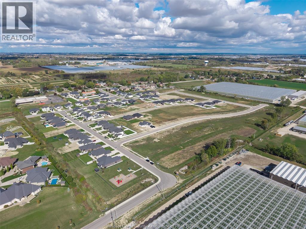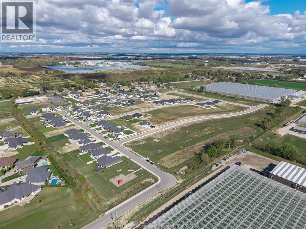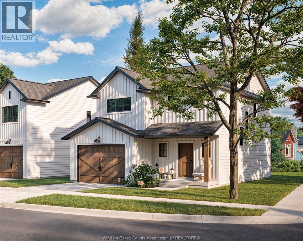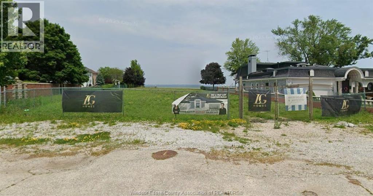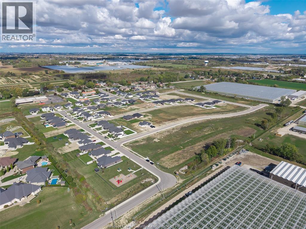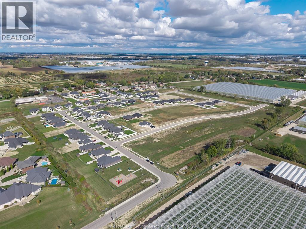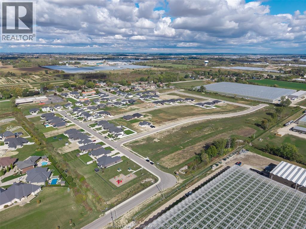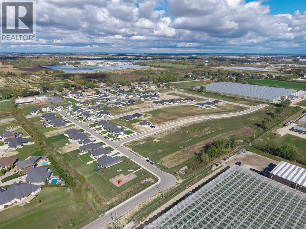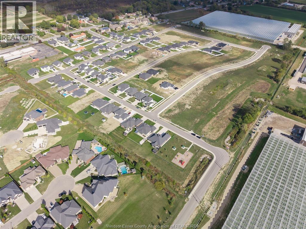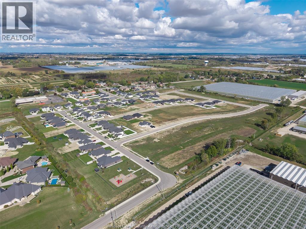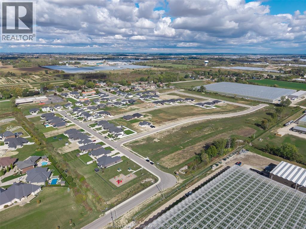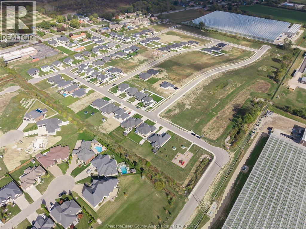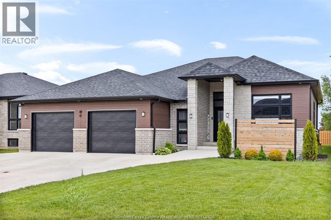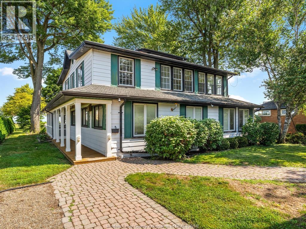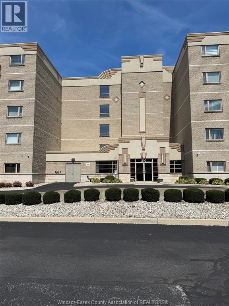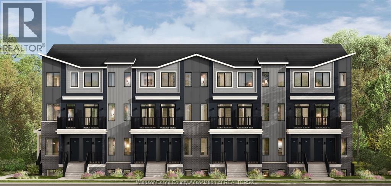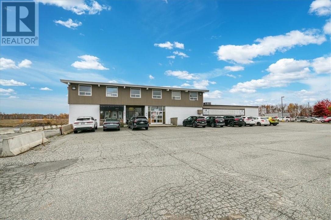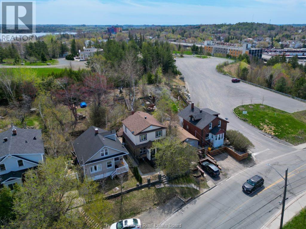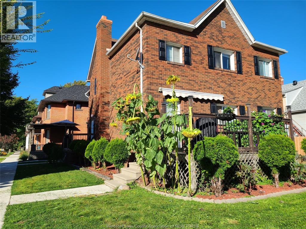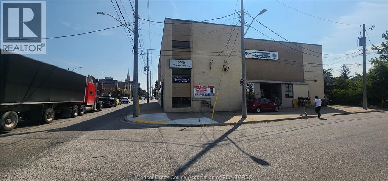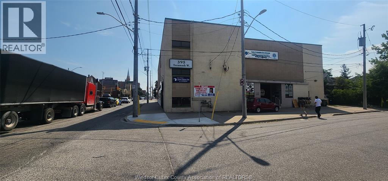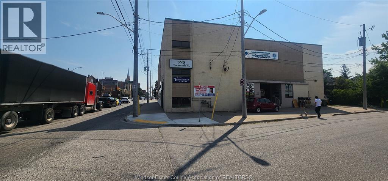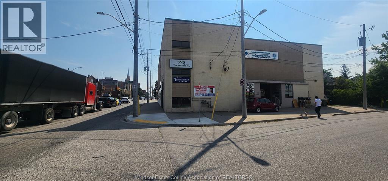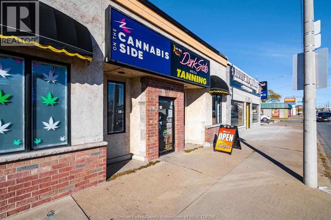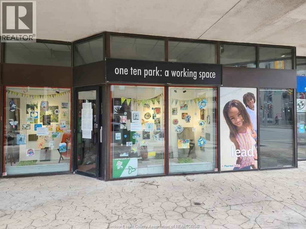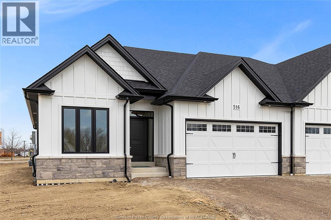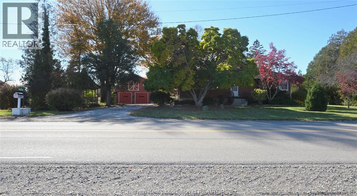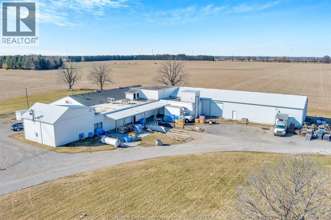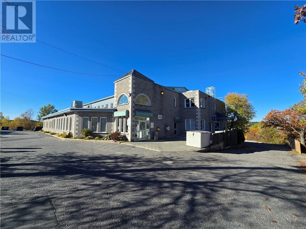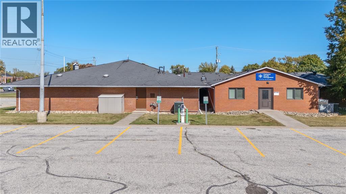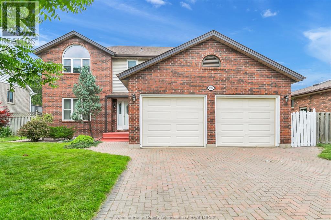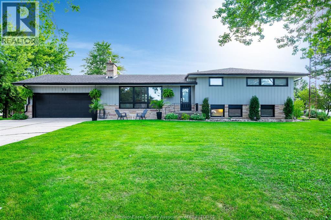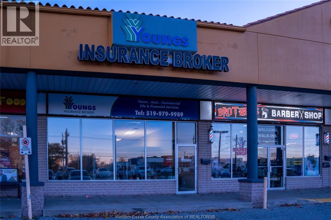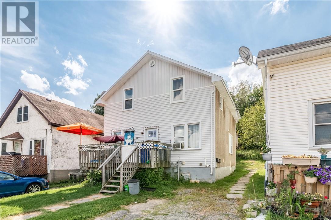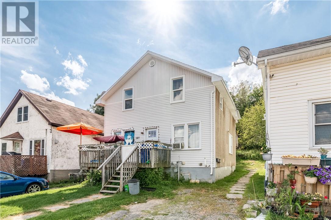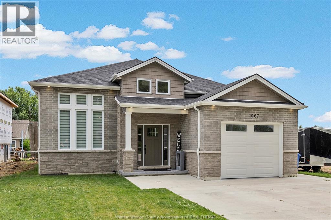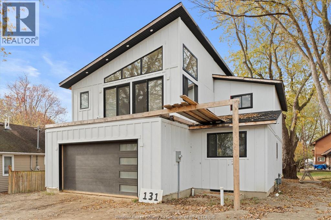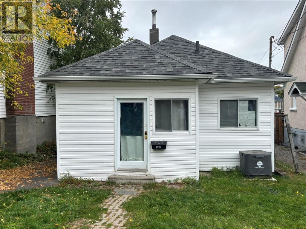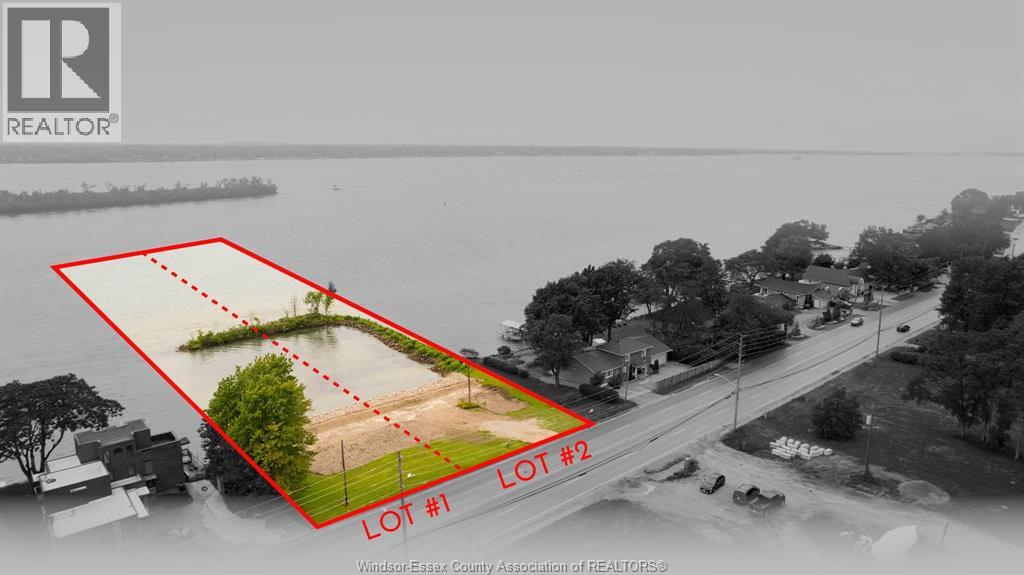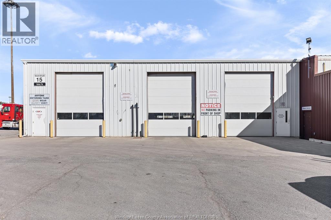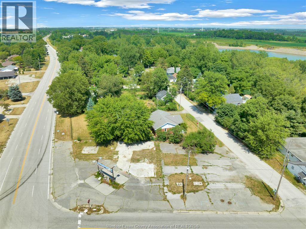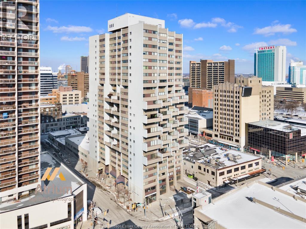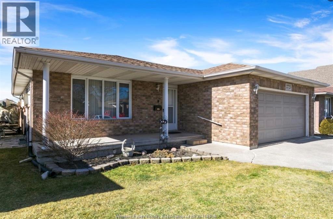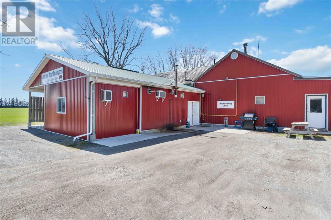1856 Molise Boulevard
Kingsville, Ontario
WELCOME TO QUEENS VALLEY - KINGSVILLE'S NEWEST AND MOST ANTICIPATED COMMUNITY. THIS IS A PLACE WHERE TIMELESS DESIGN MEETS MODERN CRAFTSMANSHIP, AND OPPORTUNITY MEETS LIFESTYLE. THESE FULLY SERVICED, PREMIUM LOTS OFFER THE PERFECT FOUNDATION TO BUILD YOUR DREAM HOME, SHOWCASE YOUR EXPERTISE, OR INVEST IN ONE OF ESSEX COUNTY'S MOST DESIRABLE AND FAST-GROWING LOCATIONS. SURROUNDED BY UP-SCALE HOMES, NEARBY WINERIES, CUTE STOP SHOPS, TASTEFUL RESTAURANTS, BEACHES, WALKING TRAILS, SMALL/BIG TIME AMENITIES, AND THE CHARM OF DOWNTOWN KINGSVILLE & LEAMINGTON CLOSE BY, QUEENS VALLEY BLENDS LUXURY LIVING WITH SMALL-TOWN WARMTH. WHETHER YOU'RE A BUYER, BUILDER OR INVESTOR, THIS IS YOUR CHANCE TO BE A PART OF SOMETHING EXTRAORDINARY. MULTIPLE LOT SIZES AND EXCLUSIVE ADDITIONAL LOTS AVAILABLE UPON REQUEST. QUEENS VALLEY - WHERE VISION BECOMES HOME. LIMITED LOTS AVAILABLE, DON'T MISS THE OPPORTUNITY BEFORE THEY'RE GONE. (id:47351)
1860 Molise Boulevard
Kingsville, Ontario
WELCOME TO QUEENS VALLEY - KINGSVILLE'S NEWEST AND MOST ANTICIPATED COMMUNITY. THIS IS A PLACE WHERE TIMELESS DESIGN MEETS MODERN CRAFTSMANSHIP, AND OPPORTUNITY MEETS LIFESTYLE. THESE FULLY SERVICED, PREMIUM LOTS OFFER THE PERFECT FOUNDATION TO BUILD YOUR DREAM HOME, SHOWCASE YOUR EXPERTISE, OR INVEST IN ONE OF ESSEX COUNTY'S MOST DESIRABLE AND FAST-GROWING LOCATIONS. SURROUNDED BY UP-SCALE HOMES, NEARBY WINERIES, CUTE STOP SHOPS, TASTEFUL RESTAURANTS, BEACHES, WALKING TRAILS, SMALL/BIG TIME AMENITIES, AND THE CHARM OF DOWNTOWN KINGSVILLE & LEAMINGTON CLOSE BY, QUEENS VALLEY BLENDS LUXURY LIVING WITH SMALL-TOWN WARMTH. WHETHER YOU'RE A BUYER, BUILDER OR INVESTOR, THIS IS YOUR CHANCE TO BE A PART OF SOMETHING EXTRAORDINARY. MULTIPLE LOT SIZES AND EXCLUSIVE ADDITIONAL LOTS AVAILABLE UPON REQUEST. QUEENS VALLEY - WHERE VISION BECOMES HOME. LIMITED LOTS AVAILABLE, DON'T MISS THE OPPORTUNITY BEFORE THEY'RE GONE. (id:47351)
1852 Molise Boulevard
Kingsville, Ontario
WELCOME TO QUEENS VALLEY - KINGSVILLE'S NEWEST AND MOST ANTICIPATED COMMUNITY. THIS IS A PLACE WHERE TIMELESS DESIGN MEETS MODERN CRAFTSMANSHIP, AND OPPORTUNITY MEETS LIFESTYLE. THESE FULLY SERVICED, PREMIUM LOTS OFFER THE PERFECT FOUNDATION TO BUILD YOUR DREAM HOME, SHOWCASE YOUR EXPERTISE, OR INVEST IN ONE OF ESSEX COUNTY'S MOST DESIRABLE AND FAST-GROWING LOCATIONS. SURROUNDED BY UP-SCALE HOMES, NEARBY WINERIES, CUTE STOP SHOPS, TASTEFUL RESTAURANTS, BEACHES, WALKING TRAILS, SMALL/BIG TIME AMENITIES, AND THE CHARM OF DOWNTOWN KINGSVILLE & LEAMINGTON CLOSE BY, QUEENS VALLEY BLENDS LUXURY LIVING WITH SMALL-TOWN WARMTH. WHETHER YOU'RE A BUYER, BUILDER OR INVESTOR, THIS IS YOUR CHANCE TO BE A PART OF SOMETHING EXTRAORDINARY. MULTIPLE LOT SIZES AND EXCLUSIVE ADDITIONAL LOTS AVAILABLE UPON REQUEST. QUEENS VALLEY - WHERE VISION BECOMES HOME. LIMITED LOTS AVAILABLE, DON'T MISS THE OPPORTUNITY BEFORE THEY'RE GONE. (id:47351)
1844 Molise Boulevard
Kingsville, Ontario
WELCOME TO QUEENS VALLEY - KINGSVILLE'S NEWEST AND MOST ANTICIPATED COMMUNITY. THIS IS A PLACE WHERE TIMELESS DESIGN MEETS MODERN CRAFTSMANSHIP, AND OPPORTUNITY MEETS LIFESTYLE. THESE FULLY SERVICED, PREMIUM LOTS OFFER THE PERFECT FOUNDATION TO BUILD YOUR DREAM HOME, SHOWCASE YOUR EXPERTISE, OR INVEST IN ONE OF ESSEX COUNTY'S MOST DESIRABLE AND FAST-GROWING LOCATIONS. SURROUNDED BY UP-SCALE HOMES, NEARBY WINERIES, CUTE STOP SHOPS, TASTEFUL RESTAURANTS, BEACHES, WALKING TRAILS, SMALL/BIG TIME AMENITIES, AND THE CHARM OF DOWNTOWN KINGSVILLE & LEAMINGTON CLOSE BY, QUEENS VALLEY BLENDS LUXURY LIVING WITH SMALL-TOWN WARMTH. WHETHER YOU'RE A BUYER, BUILDER OR INVESTOR, THIS IS YOUR CHANCE TO BE A PART OF SOMETHING EXTRAORDINARY. MULTIPLE LOT SIZES AND EXCLUSIVE ADDITIONAL LOTS AVAILABLE UPON REQUEST. QUEENS VALLEY - WHERE VISION BECOMES HOME. LIMITED LOTS AVAILABLE, DON'T MISS THE OPPORTUNITY BEFORE THEY'RE GONE. (id:47351)
1936 Serenity Lane
Kingsville, Ontario
WELCOME TO QUEENS VALLEY - KINGSVILLE'S NEWEST AND MOST ANTICIPATED COMMUNITY. THIS IS A PLACE WHERE TIMELESS DESIGN MEETS MODERN CRAFTSMANSHIP, AND OPPORTUNITY MEETS LIFESTYLE. THESE FULLY SERVICED, PREMIUM LOTS OFFER THE PERFECT FOUNDATION TO BUILD YOUR DREAM HOME, SHOWCASE YOUR EXPERTISE, OR INVEST IN ONE OF ESSEX COUNTY'S MOST DESIRABLE AND FAST-GROWING LOCATIONS. SURROUNDED BY UP-SCALE HOMES, NEARBY WINERIES, CUTE STOP SHOPS, TASTEFUL RESTAURANTS, BEACHES, WALKING TRAILS, SMALL/BIG TIME AMENITIES, AND THE CHARM OF DOWNTOWN KINGSVILLE & LEAMINGTON CLOSE BY, QUEENS VALLEY BLENDS LUXURY LIVING WITH SMALL-TOWN WARMTH. WHETHER YOU'RE A BUYER, BUILDER OR INVESTOR, THIS IS YOUR CHANCE TO BE A PART OF SOMETHING EXTRAORDINARY. MULTIPLE LOT SIZES AND EXCLUSIVE ADDITIONAL LOTS AVAILABLE UPON REQUEST. QUEENS VALLEY - WHERE VISION BECOMES HOME. LIMITED LOTS AVAILABLE, DON'T MISS THE OPPORTUNITY BEFORE THEY'RE GONE. (id:47351)
1944 Serenity Lane
Kingsville, Ontario
WELCOME TO QUEENS VALLEY - KINGSVILLE'S NEWEST AND MOST ANTICIPATED COMMUNITY. THIS IS A PLACE WHERE TIMELESS DESIGN MEETS MODERN CRAFTSMANSHIP, AND OPPORTUNITY MEETS LIFESTYLE. THESE FULLY SERVICED, PREMIUM LOTS OFFER THE PERFECT FOUNDATION TO BUILD YOUR DREAM HOME, SHOWCASE YOUR EXPERTISE, OR INVEST IN ONE OF ESSEX COUNTY'S MOST DESIRABLE AND FAST-GROWING LOCATIONS. SURROUNDED BY UP-SCALE HOMES, NEARBY WINERIES, CUTE STOP SHOPS, TASTEFUL RESTAURANTS, BEACHES, WALKING TRAILS, SMALL/BIG TIME AMENITIES, AND THE CHARM OF DOWNTOWN KINGSVILLE & LEAMINGTON CLOSE BY, QUEENS VALLEY BLENDS LUXURY LIVING WITH SMALL-TOWN WARMTH. WHETHER YOU'RE A BUYER, BUILDER OR INVESTOR, THIS IS YOUR CHANCE TO BE A PART OF SOMETHING EXTRAORDINARY. MULTIPLE LOT SIZES AND EXCLUSIVE ADDITIONAL LOTS AVAILABLE UPON REQUEST. QUEENS VALLEY - WHERE VISION BECOMES HOME. LIMITED LOTS AVAILABLE, DON'T MISS THE OPPORTUNITY BEFORE THEY'RE GONE. (id:47351)
79 Balaclava Street
Amherstburg, Ontario
Here is your chance to purchase a brand new affordable 2 sty home built by Coulson Design Build Inc. located on one of Amherstburg's beautiful streets walking distance to shopping, banks, church's, grocery, school's and so much more. Home offers approx. 1736sq' off living space plus a double garage with inside entry. Main flr offers large kitchen and eating area, living rm, dining area and a 2pc bath. 2nd lvl has 3 spacious bedrooms, master with walk in closet and a 3pc ensuite bath, 3rd bathroom, laundry room and ample storage. For the larger family, this home also has a full unfinished basement, rough in 4th bath to finish to your liking. Contact L/S for more info and a list of upgrades available. (id:47351)
12042 Riverside Drive
Tecumseh, Ontario
Prime waterfront lot on Riverside Drive East in Tecumseh. Build your dream home in a sought-after area surrounded by beautiful views and executive properties (id:47351)
1847 Molise Boulevard
Kingsville, Ontario
WELCOME TO QUEENS VALLEY - KINGSVILLE'S NEWEST AND MOST ANTICIPATED COMMUNITY. THIS IS A PLACE WHERE TIMELESS DESIGN MEETS MODERN CRAFTSMANSHIP, AND OPPORTUNITY MEETS LIFESTYLE. THESE FULLY SERVICED, PREMIUM LOTS OFFER THE PERFECT FOUNDATION TO BUILD YOUR DREAM HOME, SHOWCASE YOUR EXPERTISE, OR INVEST IN ONE OF ESSEX COUNTY'S MOST DESIRABLE AND FAST-GROWING LOCATIONS. SURROUNDED BY UP-SCALE HOMES, NEARBY WINERIES, CUTE STOP SHOPS, TASTEFUL RESTAURANTS, BEACHES, WALKING TRAILS, SMALL/BIG TIME AMENITIES, AND THE CHARM OF DOWNTOWN KINGSVILLE & LEAMINGTON CLOSE BY, QUEENS VALLEY BLENDS LUXURY LIVING WITH SMALL-TOWN WARMTH. WHETHER YOU'RE A BUYER, BUILDER OR INVESTOR, THIS IS YOUR CHANCE TO BE A PART OF SOMETHING EXTRAORDINARY. MULTIPLE LOT SIZES AND EXCLUSIVE ADDITIONAL LOTS AVAILABLE UPON REQUEST. QUEENS VALLEY - WHERE VISION BECOMES HOME. LIMITED LOTS AVAILABLE, DON'T MISS THE OPPORTUNITY BEFORE THEY'RE GONE. (id:47351)
1848 Molise Boulevard
Kingsville, Ontario
WELCOME TO QUEENS VALLEY - KINGSVILLE'S NEWEST AND MOST ANTICIPATED COMMUNITY. THIS IS A PLACE WHERE TIMELESS DESIGN MEETS MODERN CRAFTSMANSHIP, AND OPPORTUNITY MEETS LIFESTYLE. THESE FULLY SERVICED, PREMIUM LOTS OFFER THE PERFECT FOUNDATION TO BUILD YOUR DREAM HOME, SHOWCASE YOUR EXPERTISE, OR INVEST IN ONE OF ESSEX COUNTY'S MOST DESIRABLE AND FAST-GROWING LOCATIONS. SURROUNDED BY UP-SCALE HOMES, NEARBY WINERIES, CUTE STOP SHOPS, TASTEFUL RESTAURANTS, BEACHES, WALKING TRAILS, SMALL/BIG TIME AMENITIES, AND THE CHARM OF DOWNTOWN KINGSVILLE & LEAMINGTON CLOSE BY, QUEENS VALLEY BLENDS LUXURY LIVING WITH SMALL-TOWN WARMTH. WHETHER YOU'RE A BUYER, BUILDER OR INVESTOR, THIS IS YOUR CHANCE TO BE A PART OF SOMETHING EXTRAORDINARY. MULTIPLE LOT SIZES AND EXCLUSIVE ADDITIONAL LOTS AVAILABLE UPON REQUEST. QUEENS VALLEY - WHERE VISION BECOMES HOME. LIMITED LOTS AVAILABLE, DON'T MISS THE OPPORTUNITY BEFORE THEY'RE GONE. (id:47351)
1855 Molise Boulevard
Kingsville, Ontario
WELCOME TO QUEENS VALLEY - KINGSVILLE'S NEWEST AND MOST ANTICIPATED COMMUNITY. THIS IS A PLACE WHERE TIMELESS DESIGN MEETS MODERN CRAFTSMANSHIP, AND OPPORTUNITY MEETS LIFESTYLE. THESE FULLY SERVICED, PREMIUM LOTS OFFER THE PERFECT FOUNDATION TO BUILD YOUR DREAM HOME, SHOWCASE YOUR EXPERTISE, OR INVEST IN ONE OF ESSEX COUNTY'S MOST DESIRABLE AND FAST-GROWING LOCATIONS. SURROUNDED BY UP-SCALE HOMES, NEARBY WINERIES, CUTE STOP SHOPS, TASTEFUL RESTAURANTS, BEACHES, WALKING TRAILS, SMALL/BIG TIME AMENITIES, AND THE CHARM OF DOWNTOWN KINGSVILLE & LEAMINGTON CLOSE BY, QUEENS VALLEY BLENDS LUXURY LIVING WITH SMALL-TOWN WARMTH. WHETHER YOU'RE A BUYER, BUILDER OR INVESTOR, THIS IS YOUR CHANCE TO BE A PART OF SOMETHING EXTRAORDINARY. MULTIPLE LOT SIZES AND EXCLUSIVE ADDITIONAL LOTS AVAILABLE UPON REQUEST. QUEENS VALLEY - WHERE VISION BECOMES HOME. LIMITED LOTS AVAILABLE, DON'T MISS THE OPPORTUNITY BEFORE THEY'RE GONE. (id:47351)
1909 Serenity Lane
Kingsville, Ontario
WELCOME TO QUEENS VALLEY - KINGSVILLE'S NEWEST AND MOST ANTICIPATED COMMUNITY. THIS IS A PLACE WHERE TIMELESS DESIGN MEETS MODERN CRAFTSMANSHIP, AND OPPORTUNITY MEETS LIFESTYLE. THESE FULLY SERVICED, PREMIUM LOTS OFFER THE PERFECT FOUNDATION TO BUILD YOUR DREAM HOME, SHOWCASE YOUR EXPERTISE, OR INVEST IN ONE OF ESSEX COUNTY'S MOST DESIRABLE AND FAST-GROWING LOCATIONS. SURROUNDED BY UP-SCALE HOMES, NEARBY WINERIES, CUTE STOP SHOPS, TASTEFUL RESTAURANTS, BEACHES, WALKING TRAILS, SMALL/BIG TIME AMENITIES, AND THE CHARM OF DOWNTOWN KINGSVILLE & LEAMINGTON CLOSE BY, QUEENS VALLEY BLENDS LUXURY LIVING WITH SMALL-TOWN WARMTH. WHETHER YOU'RE A BUYER, BUILDER OR INVESTOR, THIS IS YOUR CHANCE TO BE A PART OF SOMETHING EXTRAORDINARY. MULTIPLE LOT SIZES AND EXCLUSIVE ADDITIONAL LOTS AVAILABLE UPON REQUEST. QUEENS VALLEY - WHERE VISION BECOMES HOME. LIMITED LOTS AVAILABLE, DON'T MISS THE OPPORTUNITY BEFORE THEY'RE GONE. (id:47351)
1835 Molise Boulevard
Kingsville, Ontario
WELCOME TO QUEENS VALLEY - KINGSVILLE'S NEWEST AND MOST ANTICIPATED COMMUNITY AND THIS CORNER LOT IS A GORGEOUS ONE !! THIS IS A PLACE WHERE TIMELESS DESIGN MEETS MODERN CRAFTSMANSHIP, AND OPPORTUNITY MEETS LIFESTYLE. THESE FULLY SERVICED, PREMIUM LOTS OFFER THE PERFECT FOUNDATION TO BUILD YOUR DREAM HOME, SHOWCASE YOUR EXPERTISE, OR INVEST IN ONE OF ESSEX COUNTY'S MOST DESIRABLE AND FAST-GROWING LOCATIONS. SURROUNDED BY UP-SCALE HOMES, NEARBY WINERIES, CUTE STOP SHOPS, TASTEFUL RESTAURANTS, BEACHES, WALKING TRAILS, SMALL/BIG TIME AMENITIES, AND THE CHARM OF DOWNTOWN KINGSVILLE & LEAMINGTON CLOSE BY, QUEENS VALLEY BLENDS LUXURY LIVING WITH SMALL-TOWN WARMTH. WHETHER YOU'RE A BUYER, BUILDER OR INVESTOR, THIS IS YOUR CHANCE TO BE A PART OF SOMETHING EXTRAORDINARY. MULTIPLE LOT SIZES AND EXCLUSIVE ADDITIONAL LOTS AVAILABLE UPON REQUEST. QUEENS VALLEY - WHERE VISION BECOMES HOME. LIMITED LOTS AVAILABLE, DON'T MISS THE OPPORTUNITY BEFORE THEY'RE GONE. (id:47351)
1893 Serenity Lane
Kingsville, Ontario
WELCOME TO QUEENS VALLEY - KINGSVILLE'S NEWEST AND MOST ANTICIPATED COMMUNITY AND THIS CORNER LOT IS A GORGEOUS ONE !! THIS IS A PLACE WHERE TIMELESS DESIGN MEETS MODERN CRAFTSMANSHIP, AND OPPORTUNITY MEETS LIFESTYLE. THESE FULLY SERVICED, PREMIUM LOTS OFFER THE PERFECT FOUNDATION TO BUILD YOUR DREAM HOME, SHOWCASE YOUR EXPERTISE, OR INVEST IN ONE OF ESSEX COUNTY'S MOST DESIRABLE AND FAST-GROWING LOCATIONS. SURROUNDED BY UP-SCALE HOMES, NEARBY WINERIES, CUTE STOP SHOPS, TASTEFUL RESTAURANTS, BEACHES, WALKING TRAILS, SMALL/BIG TIME AMENITIES, AND THE CHARM OF DOWNTOWN KINGSVILLE & LEAMINGTON CLOSE BY, QUEENS VALLEY BLENDS LUXURY LIVING WITH SMALL-TOWN WARMTH. WHETHER YOU'RE A BUYER, BUILDER OR INVESTOR, THIS IS YOUR CHANCE TO BE A PART OF SOMETHING EXTRAORDINARY. MULTIPLE LOT SIZES AND EXCLUSIVE ADDITIONAL LOTS AVAILABLE UPON REQUEST. QUEENS VALLEY - WHERE VISION BECOMES HOME. LIMITED LOTS AVAILABLE, DON'T MISS THE OPPORTUNITY BEFORE THEY'RE GONE. (id:47351)
1905 Serenity Lane
Kingsville, Ontario
WELCOME TO QUEENS VALLEY - KINGSVILLE'S NEWEST AND MOST ANTICIPATED COMMUNITY. THIS IS A PLACE WHERE TIMELESS DESIGN MEETS MODERN CRAFTSMANSHIP, AND OPPORTUNITY MEETS LIFESTYLE. THESE FULLY SERVICED, PREMIUM LOTS OFFER THE PERFECT FOUNDATION TO BUILD YOUR DREAM HOME, SHOWCASE YOUR EXPERTISE, OR INVEST IN ONE OF ESSEX COUNTY'S MOST DESIRABLE AND FAST-GROWING LOCATIONS. SURROUNDED BY UP-SCALE HOMES, NEARBY WINERIES, CUTE STOP SHOPS, TASTEFUL RESTAURANTS, BEACHES, WALKING TRAILS, SMALL/BIG TIME AMENITIES, AND THE CHARM OF DOWNTOWN KINGSVILLE & LEAMINGTON CLOSE BY, QUEENS VALLEY BLENDS LUXURY LIVING WITH SMALL-TOWN WARMTH. WHETHER YOU'RE A BUYER, BUILDER OR INVESTOR, THIS IS YOUR CHANCE TO BE A PART OF SOMETHING EXTRAORDINARY. MULTIPLE LOT SIZES AND EXCLUSIVE ADDITIONAL LOTS AVAILABLE UPON REQUEST. QUEENS VALLEY - WHERE VISION BECOMES HOME. LIMITED LOTS AVAILABLE, DON'T MISS THE OPPORTUNITY BEFORE THEY'RE GONE. (id:47351)
1932 Serenity Lane
Kingsville, Ontario
WELCOME TO QUEENS VALLEY - KINGSVILLE'S NEWEST AND MOST ANTICIPATED COMMUNITY. THIS IS A PLACE WHERE TIMELESS DESIGN MEETS MODERN CRAFTSMANSHIP, AND OPPORTUNITY MEETS LIFESTYLE. THESE FULLY SERVICED, PREMIUM LOTS OFFER THE PERFECT FOUNDATION TO BUILD YOUR DREAM HOME, SHOWCASE YOUR EXPERTISE, OR INVEST IN ONE OF ESSEX COUNTY'S MOST DESIRABLE AND FAST-GROWING LOCATIONS. SURROUNDED BY UP-SCALE HOMES, NEARBY WINERIES, CUTE STOP SHOPS, TASTEFUL RESTAURANTS, BEACHES, WALKING TRAILS, SMALL/BIG TIME AMENITIES, AND THE CHARM OF DOWNTOWN KINGSVILLE & LEAMINGTON CLOSE BY, QUEENS VALLEY BLENDS LUXURY LIVING WITH SMALL-TOWN WARMTH. WHETHER YOU'RE A BUYER, BUILDER OR INVESTOR, THIS IS YOUR CHANCE TO BE A PART OF SOMETHING EXTRAORDINARY. MULTIPLE LOT SIZES AND EXCLUSIVE ADDITIONAL LOTS AVAILABLE UPON REQUEST. QUEENS VALLEY - WHERE VISION BECOMES HOME. LIMITED LOTS AVAILABLE, DON'T MISS THE OPPORTUNITY BEFORE THEY'RE GONE. (id:47351)
6 Woodland
Kingsville, Ontario
Welcome to 6 Woodland in Kingsville! This newer home offers 5 spacious bedrooms and 3 elegant bathrooms, all featuring high-end finishes. Solid engineered hardwood flooring runs throughout, paired perfectly with sleek quartz countertops. The main floor includes convenient laundry and a luxurious master suite complete with a walk-in closet and spa-like 5-piece bath, featuring a soaker tub, dual vanities, and a large walk-in shower. A fully finished basement boasts a second kitchen, ideal for entertaining or in-law potential. Absolutely turnkey, nothing left to do but move in and enjoy! (id:47351)
13050 Riverside Drive East
Tecumseh, Ontario
Rare Opportunity to own a luxurious waterfront from home in Tecumseh. Situated on a deep, landscaped lot with mature trees, this expansive 7+1 bedroom, 5 bathroom home offers breathtaking panoramic views of Lake St. Clair. Thoughtfully updated over the years, the home is perfect for entertaining or relaxing in style with family and friends. Enjoy spectacular sunsets every evening from the comfort of your own backyard, adding to the serene and picturesque setting. Call for a private showing (id:47351)
200 Manning Unit# 202
Tecumseh, Ontario
These 2 Spacious bedrooms 2 Bathroom condo offers the perfect blend of comfort and convenience in one of St. Clair Beach most sought-after buildings. Overlooking Beautifull Lakewood Park. Bright and inviting, the layout features a kitchen complete with appliances including, stove and dishwasher. The generous living and dining area id ideal for relaxing or entertaining with large windows allowing for natural light throughout the day. The primary bedroom includes a 4-piece ensuite bathroom. While the second bedroom works great for guests or an office. Secure building and unbeatable location. (id:47351)
122 Conservancy Drive Unit# Lower Dark
Barrhaven West, Ontario
AVAILABLE MAY 1 — NOW PRE-LEASING BRAND-NEW 2-BEDROOM TOWNHOMES IN BARRHAVEN! Be the first to live in these modern Havenwood Townhomes in Barrhaven’s newest community at 122 Conservancy Drive. Please note: construction is still underway and move-ins begin May 1 — early occupancy is not available. The Lower Unit (Light Package) features a soft, natural aesthetic with luminous tones that fill the space with warmth and light. A seamless open layout connects the kitchen, dining, and living areas, with two bedrooms, 1.5 bathrooms, and private terrace access. Enjoy durable quartz surfaces, modern finishes, and stylish comfort throughout. Multiple floorplans and color palettes are available — explore your perfect match in the Havenwood collection. Visit the REALTOR.ca listing and click “More Info” to complete your pre-screening and access floorplans, photos, and the full virtual walkthrough. (id:47351)
3024 Falconbridge Road
Garson, Ontario
Great opportunity in the thriving Garson area. Previously known as the Falcon Hotel, this property is currently leased to a movie production company and has been for 5 years. With over 5500 square feet of space on the main level, the main floor can be demolished for any commercial use. At present there is a 1000 square foot restaurant with a full kitchen, approximately 4000 square feet currently being used for wardrobe production and storage. There is a basement under half of the building that has been used for storage and mechanicals. There is a dock at the back for loading. The building sits on a paved lot that can easily accommodate 50 or more cars front, back and on the sides. Terrific location of a major chain restaurant or conversation to professional offices. Traffic count on Falconbridge Hwy is showing as 24,000 cars a day. Ample opportunities for fascia and pylon signage. (id:47351)
295 Van Horne Street
Sudbury, Ontario
Discover this centrally located triplex at 295 Van Horne Street, offering both immediate rental income and significant value-add potential in the heart of Sudbury. The property now features two parking spaces, one on-site and one available for rent across the street. Just steps from transit, shopping, and downtown amenities, this property is ideal for investors or owner-occupiers seeking flexibility and convenience. Unit 1 is a bright, spacious 1-bedroom apartment, currently vacant and move-in ready. It features basement access for storage and laundry, and abundant natural light. Unit 2, located on the upper level, is a 2-bedroom unit currently occupied and generating steady rental income, with a functional layout suited for long-term tenants. Unit 3, located at the rear, is an unfinished studio apartment, an excellent opportunity for customization or conversion into a new rental unit. The rear yard offers elevated city views, a garden box area, and a welcoming space for outdoor entertaining. Whether you’re looking to expand your investment portfolio or live in one unit while renting the others, 295 Van Horne Street delivers on location, flexibility, and future potential. Book your private tour today! (id:47351)
600 Park Street West Unit# 1
Windsor, Ontario
STUDENT ROOMING HOUSE SUMMER DISCOUNT. FEMALE STUDENTS ONLY. Current tenant is female and she requests female roommates only. Spacious and bright fully furnished 3-bedroom apartment. This well-maintained unit includes high-speed internet, all utilities, and access to a free washer and dryer within the building for added convenience. The unit comes fully furnished with couches, a brand-new TV, a brand-new Queen bed, and a brand-new frame. This unit is located in an excellent area, just walking distance to the University and St. Clair College campuses, on a bus route, and close to restaurants, shopping, and all amenities. Managed by a hands-on landlord who truly cares for tenants, this is a comfortable and convenient place to call home. Don’t miss out on this amazing rental opportunity! No room sharing. (id:47351)
395 Tecumseh Road West Unit# 201-B
Windsor, Ontario
Flexible Professional & Commercial Space - On High Traffic Road of Tecumseh Rd W. Take advantage of this high-exposure, professionally maintained 2-storey commercial building offering exceptional versatility and visibility on busy Tecumseh Road West. Units from 3,000 to 8,000 sq. ft. available. Smaller configurations may be considered based on tenant needs and budget allowances. Ideal for a range of uses: Professional offices, Medical or wellness clinics. (id:47351)
395 Tecumseh Road West Unit# 201-A
Windsor, Ontario
Flexible Professional & Commercial Space - On High Traffic Road of Tecumseh Rd W. Take advantage of this high-exposure, professionally maintained 2-storey commercial building offering exceptional versatility and visibility on busy Tecumseh Road West. Units from 3,000 to 8,000 sq. ft. available. Smaller configurations may be considered based on tenant needs and budget allowances. Ideal for a range of uses: Professional offices, Medical or wellness clinics Commercial schools or training centres, Fitness studios or personal training facilities. Property Highlights: High ceilings and abundant natural light throughout, On-site parking for up to 35 vehicles. Second floor accessibility in a solid, high-traffic location. This is an ideal opportunity for professionals or service-based businesses seeking a prominent west-end Windsor location. Contact Listing Broker today for availability and viewing options. (id:47351)
395 Tecumseh Road West Unit# 101-A
Windsor, Ontario
Flexible Professional & Commercial Space - On High Traffic Road of Tecumseh Rd W. Take advantage of this high-exposure, professionally maintained 2-storey commercial building offering exceptional versatility and visibility on busy Tecumseh Road West. Units from 3,000 to 8,000 sq. ft. available. Smaller configurations may be considered based on tenant needs and budget allowances. Ideal for a range of uses: Professional offices, Medical or wellness clinics Commercial schools or training centres, Fitness studios or personal training facilities. Property Highlights: High ceilings and abundant natural light throughout, On-site parking for up to 35 vehicles. Second floor accessibility in a solid, high-traffic location. This is an ideal opportunity for professionals or service-based businesses seeking a prominent west-end Windsor location. Contact Listing Broker today for availability and viewing options. (id:47351)
395 Tecumseh Road West Unit# 101-B
Windsor, Ontario
Flexible Professional & Commercial Space - On High Traffic Road of Tecumseh Rd W. Take advantage of this high-exposure, professionally maintained 2-storey commercial building offering exceptional versatility and visibility on busy Tecumseh Road West. Units from 3,000 to 8,000 sq. ft. available. Smaller configurations may be considered based on tenant needs and budget allowances. Ideal for a range of uses: Professional offices, Medical or wellness clinics. (id:47351)
4756 Tecumseh Road
Windsor, Ontario
Don't miss this rare opportunity to own a versatile commercial building in a prime, high-visibility area of Windsor, Ontario. Featuring ample on-site parking and CD2.1 zoning, this property supports a wide range of business uses - including medical offices, retail, restaurant, bakery, and more. Currently configured as two separate units, the building offers 400-amp/600 volt power and a spacious 3,800 sq. ft. parking area, providing flexibility for multiple tenants or owner-operators. Presently used as a tanning salon and retail shop, the property is well-maintained, and equipment and fixtures are negotiable - making this an ideal turnkey opportunity for investors and business owners. (id:47351)
110 Park Street West Unit# 104
Windsor, Ontario
GREAT COMMERCIAL SPACE AVAILABLE IN THE HEART OF DOWNTOWN WINDSOR. APPROX 825 SQ FEET. 2 PC BATHROOM, WITH OPEN CONCEPT, WAITING FOR YOUR CUSTOMIZATION. PLEASE CALL L/B FOR FURTHER INFORMATION. CURRENT MONTHLY COMMON CONDO FEES INCLUDE WATER / SEWER CHARGES . (id:47351)
506 Orsini
Lakeshore, Ontario
WELCOME TO LAKELAND'S ""FEATHERSTONE"" MODEL! STUNNING SEMI (3PLEX) FEATURES 2+3 LARGE BEDROOMS & 2+1 BATHROOMS. MASTER BEDROOM HAS GORGEOUS ENSUITE BATH, MODERN DESIGN AND FINISHES THRU-OUT, OPEN CONCEPT LIVING WITH GOURMET EAT-IN KITCHEN & MAIN FLOOR LAUNDRY ROOM. STUNNING CATHEDRAL CEILINGS IN KITCHEN / GREAT ROOM. BEAUTIFUL COVERED REAR PORCH WITH COMPOSITE DECKING. CONCRETE DRIVEWAY AND WALKWAY TO FRONT DOOR. FULLY SODDED PLUS UNDERGROUND SPRINKLER SYSTEM INCLUDED. (id:47351)
19278 Hill Road
Ridgetown, Ontario
Come home to this 2.83 acre country paradise just outside the quiet village of Morpeth and finally find the one that meets all of your rural retreat criteria. Garage? Yes, a double even, with a loft space above that makes a great guest, hobby, or hangout space, plus 2 other outbuildings so everything doesn't end up in the garage! There's a wood shed/garden shed, the classic barn with lots of space on the main level or hay loft, or if you are looking for more of a workshop, there's the all steel 24' x 32' to meet those needs. Room to roam? Oh yeah, not only wide open spaces, but the neatest little hideaway at the back in a pine tree grove by the creek, the perfect spot to let the kids camp out. But the house? Good to go with an updated custom kitchen, huge room sizes, the ultimate lounging area with room for all by the stone surrounded gas fireplace in the back family room and an amazing sun room with kitchenette and steps out to the concrete patio and whimsical ""pool pond."" Large front living room with natural fireplace, 2 main floor bedrooms and a bathroom with tub/shower, then another 2 upper bedrooms with another full bathroom, plus a full basement with rec room, tons of storage space and a big summer kitchen with laundry area. Lovely gazebo, mature trees, asparagus, great garden spaces, berries and fruit trees too. This is your chance to go country with everything you need to truly enjoy it. (id:47351)
10417 Front Line
Blenheim, Ontario
FREESTANDING 16,900 SQ FT BUILDING ON 2.741 ACRES. LEASING AT $8.00 SQ FT. 4 OFFICES, 3 COOLERS, ICE ROOM AND A BOARD ROOM/KITCHEN.2 DOCK LEVEL DOORS AND 1 GRADE LEVEL DOOR. GREAT OPPORTUNITY FOR AN OWNER OPERATOR, TRUCKING YARD, WAREHOUSE, TRADESMAN SHOP OR AN INVESTOR! PLEASE CONTACT US FOR MORE DETAILS! NOTE: THE RESIDENCE NEXT DOOR IS ALSO AVAILABLE FOR PURCHASE AND IS LISTED ON MLS. THE PROPERTY ADDRESS IS 10427 FRONT LINE. NOTE: PRESENT ZONING IS A1. THE MUNICIPALITY HAS INDICATED THAT THEY ARE FAVOURABLE TO ANY REZONING (INDUSTRIAL) (id:47351)
336 Pine Street
Sudbury, Ontario
Exceptional commercial investment property offering a spacious 24,000 square foot building on almost 3 acres of land in the heart of Greater Sudbury. Fully leased to long-term tenants with strong financial backgrounds, this is a turnkey investment with stable income. Don’t miss your chance to own a premium asset in a sought-after location. (id:47351)
2109 London Line Unit# 4
Sarnia, Ontario
Beautifully Updated Professional Office Space! Step into a bright, modern office designed to impress clients and support productivity. This updated commercial building features a secure entry system, inviting waiting area, and multiple private offices perfect for professionals or small businesses. Enjoy the convenience of on-site parking and a well-maintained property-all with CAM fees included in the rent. Rent is plus HST and internet. A professional, turnkey space that's ready for your business to thrive! (id:47351)
2862 Mangin Crescent
Windsor, Ontario
WELCOME TO THE WELL CARED 2 STY IN HIGHLY SOUGHAFTER SOUTH WINDOSR BELLWOOD ESTATE. WALKING DIST TO MONTESSORI, BELLWOOD SCHOOL, PARKS. & MASSY H.S. EASY ACCESS TO 401, E.C.ROW & AMBASSADOR BRIDGE.MAIN FLR INCLUDES FAM RM W/FIREPLACE, FORMAL DIN RM, LIV RM, NEWLY RENOVATED EAT-IN KITCHEN, BATH. LAUNDRY ROOM. SPARKLING IN/GND POOL. GARDEN W/A BEAUTIFUL GRAPE PERGOLA IN BACKYARD. WIDE HARDWOOD STAIRS TAKE YOU TO 4 LRG BDRMS INCLUDING MASTER W/VAULTED CEILINGS, WALK-IN CLST, 5PC ENSUITE AND ANOTHER SPACIOUS 3PC BATH. BASEMENT HAS A LRG. FINISHED HOME OFFICE W/GYM AND PLENTY OF SPACE.MAIN UPDATES: Front windows 2018, Westen windows 2022, Furnance 2024, High end laminate floor 2021, Kitchen quartz countertop and sink 2021, Pool liner, pump, pipe 2020. Pool sand filter 2022. (id:47351)
31 Park Lane
Tilbury, Ontario
Opportunities like this don’t come often. Welcome to this spacious 4-level side split, perfectly situated on a picturesque 1-acre lot in the heart of Tilbury — one of the most sought-after locations in town. With full municipal services including sewers, natural gas, and water, this is the ideal property for those ready to transform a solid home into a show-stopping estate. Set on a lot that spans from one road to the next, the possibilities are truly endless — whether you envision an expanded modern home, a luxury outdoor retreat, or future development potential. Inside, the home offers over 2,000 sq. ft. of living space with 4 bedrooms and 2 full baths. The main floor features a generous kitchen, dining area, and living room with hardwood floors, while the spacious mudroom/laundry area connects to the attached 2-car garage and opens directly to the backyard. Upstairs, you’ll find three updated bedrooms including one with a walk-in closet. The walk-out lower level adds versatility, featuring a family room with bar area, a fourth bedroom, and a second bath, making it ideal for entertaining or a private guest suite. The lowest level provides even more usable space — perfect for storage, a home office, gym, or kids’ playroom. Step outside and imagine the potential. The backyard oasis already includes an inground pool, gazebo, and lush gardens, surrounded by wide-open green space that invites endless possibilities for landscaping, expansion, or even a future pool house or workshop. Bring your vision and creativity — with its size, location, and services, this property could easily become one of Tilbury’s premier million-dollar homes. A rare chance to invest in potential and location — book your private showing today and start imagining what’s possible. (id:47351)
9733 Tecumseh Road East Unit# 6
Windsor, Ontario
Office space available for lease for professionals. Situated in a high visibility location along the busy Tecumseh Road corridor, with plenty of parking out front. Shared reception, kitchen, and bathroom area with long-established insurance brokerage. Great opportunity for someone in life insurance, accounting, sales, social media, graphic design or web development, and many other uses - including someone working for an alternative to working from home! Lease price is all-inclusive, and flexible term lengths are available. There are two offices available, at $600/month each. (id:47351)
507 Melvin Avenue
Sudbury, Ontario
Welcome to 507 Melvin, a solidly built duplex featuring two spacious 2-bedroom units in a central location just minutes from downtown. This property offers the perfect combination of affordability, convenience, and potential—ideal for those looking to break into the housing market or expand their investment portfolio. Each unit is bright and functional, with well-proportioned rooms and practical layouts that tenants and owners alike will appreciate. The central location means easy access to shopping, transit, schools, and parks, making it an attractive option for renters and homeowners. Whether you choose to live in one unit and rent the other to offset your mortgage, or rent out both for steady income, this property is a smart move in today’s market. (id:47351)
507 Melvin Avenue
Sudbury, Ontario
Welcome to 507 Melvin, a solidly built duplex featuring two spacious 2-bedroom units in a central location just minutes from downtown. This property offers the perfect combination of affordability, convenience, and potential—ideal for those looking to break into the housing market or expand their investment portfolio. Each unit is bright and functional, with well-proportioned rooms and practical layouts that tenants and owners alike will appreciate. The central location means easy access to shopping, transit, schools, and parks, making it an attractive option for renters and homeowners. Whether you choose to live in one unit and rent the other to offset your mortgage, or rent out both for steady income, this property is a smart move in today’s market. (id:47351)
1067 Maple Avenue
Kingsville, Ontario
STUNNING NEW CONSTRUCTION, BUILT IN 2023, IN A SOUGHT-AFTER MATURE NEIGHBOURHOOD. THIS BEAUTIFUL HOME FEATURES 4 SPACIOUS BEDROOMS, INCLUDING A LUXURIOUS PRIMARY BEDROOM WITH AN EN SUITE BATH AND A GENEROUS WALK-IN CLOSET. WITH 3 FULL BATHROOMS, THERE'S PLENTY OF SPACE FOR THE WHOLE FAMILY, ENJOY THE OPEN, AIRY FEEL OF TWO LARGE FAMILY ROOMS - ONE WITH A COZY FIREPLACE, PERFECT FOR RELAXING. THE CHEF-INSPIRED KITCHEN IS A DREAM, WITH QUARTZ COUNTERTOPS, IT'S DESIGNED FOR BOTH FUNCTIONALITY AND ELEGANCE. A CONVENIENT MAIN FLOOR LAUNDRY ADDS EXTRA EASE TO DAILY LIVING. STEP OUTSIDE TO YOUR OWN PRIVATE WOODEN DECK, IDEAL FOR ENTERTAINING. WITH MODERN FINISHES THROUGHOUT, THIS HOME IS MOVE-IN READY AND WAITING FOR YOU TO MAKE IT YOUR OWN. DON'T MISS OUT ON THIS EXCEPTIONAL OPPORTUNITY! (id:47351)
131 Rourke Line
Lakeshore, Ontario
THIS CUSTOM TWO STOREY HOME IS NEAR COMPLETION. PLEASE SEE SCHEDULE A OFFERING ITEMS TO COMPLETE AS WELL AS LIST OF FEATURES. CLOSE TO BEACH, EC ROW EXPRESSWAY, WALK TO WATERS EDGE IN 2 MINS, WALK TO BELLE RIVER PIER IN 10 MINS. NEW HOME NOT IN SUBDIVISION THIS 4+2 BEDROOM HOME IS READY FOR YOUR FINISHED TOUCHES. SEE VIRTUAL TOUR TO SEE ALL ROOM SIZES AND LAYOUT OR CALL ME FOR PERSONAL VIEWING. RENTAL FURNACE & A.C WILL BE PAID OUT (id:47351)
371 Morin Avenue
Sudbury, Ontario
Welcome to 371 Morin Ave – the perfect place to start or downsize! This charming 2+1 bedroom home offers comfortable living with central air conditioning, updated flooring and a 3-piece bathroom. The bright and functional layout makes it easy to move right in and enjoy. Outside, you’ll love the large fenced backyard, ideal for pets, kids, gardening, or entertaining. Conveniently located in Sudbury, this home is a great opportunity for first-time buyers or those looking to simplify without compromising outdoor space. (id:47351)
639 Front Road North Unit# Lot 2
Amherstburg, Ontario
Rare Waterfront Opportunity! Build your dream retreat on this stunning vacant lot nestled along the Detroit River in beautiful Amherstburg. Featuring a protected shoreline and private inlet—ideal for docking and watersports—this property offers unmatched tranquility and privacy. Enjoy panoramic water views and breathtaking sunsets from your future backyard. A perfect blend of natural beauty and prime location, just minutes from downtown Amherstburg and amenities. Don’t miss your chance to own a piece of riverfront paradise! (id:47351)
1790 Provincial Road Unit# 1
Windsor, Ontario
7941' truck service shop, 1 km north of the 401, full drive thru capability across 3 lanes (6 - 14' o/h doors on both sides of the shop), includes a service pit, adjoining common amenity area (incl. single office/bath/staff room), security gate/controlled access, 36+ acre paved/fenced compound, outdoor storage available for trailers heavy equipment or large vehicles... Available Immediately.. Call for further details and to arrange a property tour! (id:47351)
8602 Talbot Trail
Cedar Springs, Ontario
Exceptional opportunity to acquire a high-exposure corner lot at the intersection of Highway 3 and Highway 10 in Cedar Springs. Zoned village commercial with residential uses permitted, this property offers a wide range of development possibilities including retail, gas station, service-based business, or a mixed-use commercial/residential build. With prime visibility, constant traffic flow, and flexible zoning, this site is perfectly positioned for investors, developers, or entrepreneurs looking to capitalize on a growing corridor. See documents for zoning information & lot measurements/lines. Buyer to verify lot info, permit requirements & services with the municipality. Subject to HST. Flexible closing. Zoning and neighbourhood sheets available. (id:47351)
380 Pelissier Street Unit# 708
Windsor, Ontario
Gorgeous 2-storey downtown condo, approximately 1300sf at Royal Windsor Terrace. This 2 Bedroom, 2 full baths suite is sure to impress the moment you step in the door. You will love cooking and hosting in your chef’s kitchen with center sit up island, updated cabinets, abundant storage, newer stone countertops and appliances. Spacious and open concept main floor layout with elegant dining and living room. Entertain on your private terrace overlooking the city and its breathtaking views of the waterfront and Detroit skyline. 2nd floor offers a generous Primary retreat with euro shower and double vanity ensuite. Unrivalled amenities featuring an indoor pool with hot tub, gym, rooftop terrace & party room, billiards tables, sauna, racquet courts, and more! Private parking space and storage locker included. Each floor has separate entry to the unit. Fully updated and turnkey; every fixture and detail has been meticulously thought out. Downsize without feeling confined; Maintenance free living at its finest! Love where you live. (id:47351)
2725 Cappelletto Unit# Basement
Windsor, Ontario
STEP INTO THIS COZY 2-BEDROOM, 1-BATHROOM BASEMENT UNIT- FULLY FURNISHED AND DESIGNED FOR COMFORT! ENJOY PLENTY OF STORAGE TO KEEP EVERYTHING TIDY, A BIG BACKYARD & PARKING. ASKING $1, 850/MONTH-ALL INCLUDED (UTILITIES & WIFI). (id:47351)
3099 Broadway Street
Brooke-Alvinston, Ontario
Beautiful property situated on nearly an acre of land in Alvinstion. Zoned RI-1 with limitless potential for your business. Currently home of Lambton Meat Products, the building boasts 2800 sqft of space including a retail storefront. Land, building, all equipment, business are all included in price. Owner willing to stay on to help train during the transition. (id:47351)
