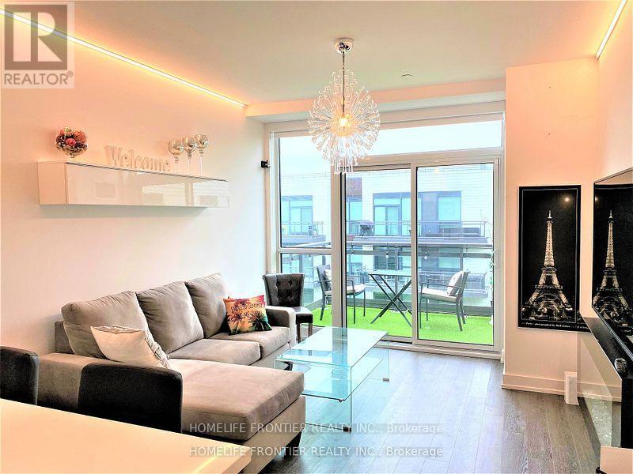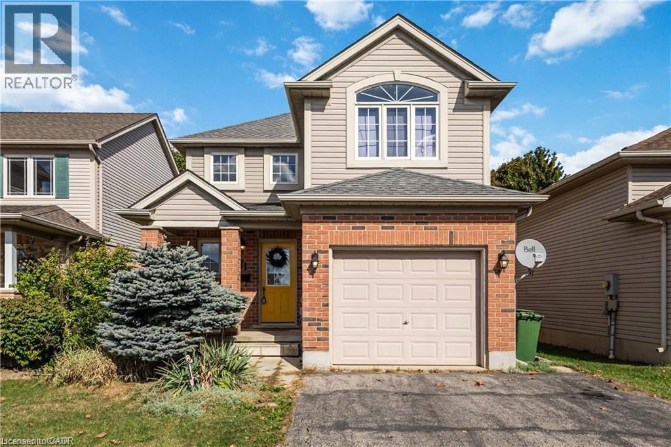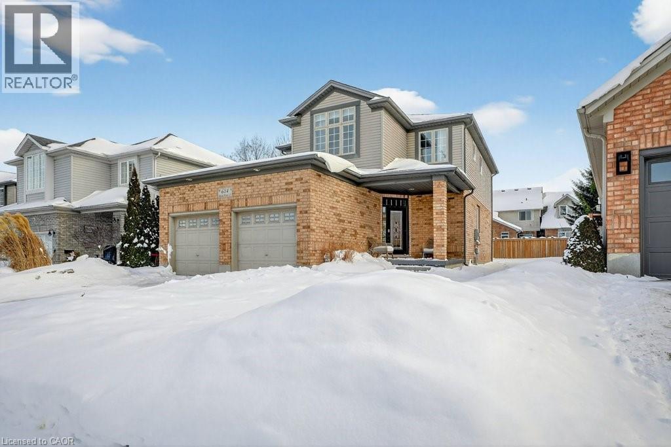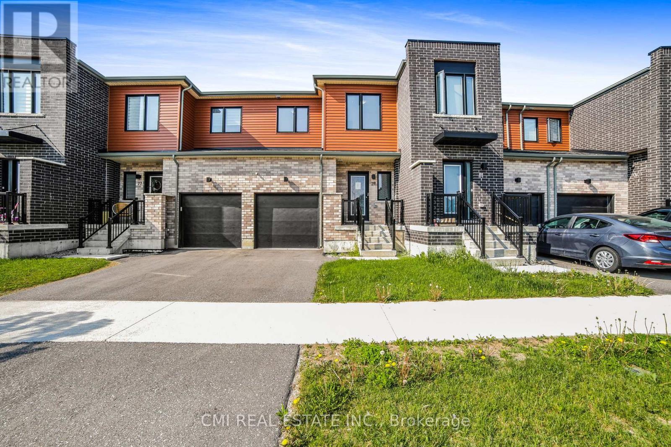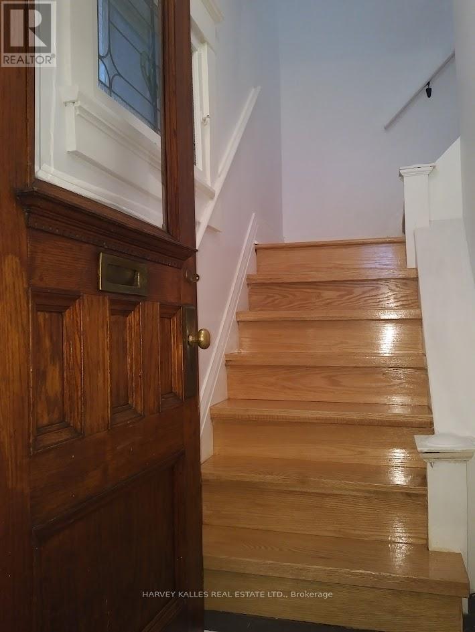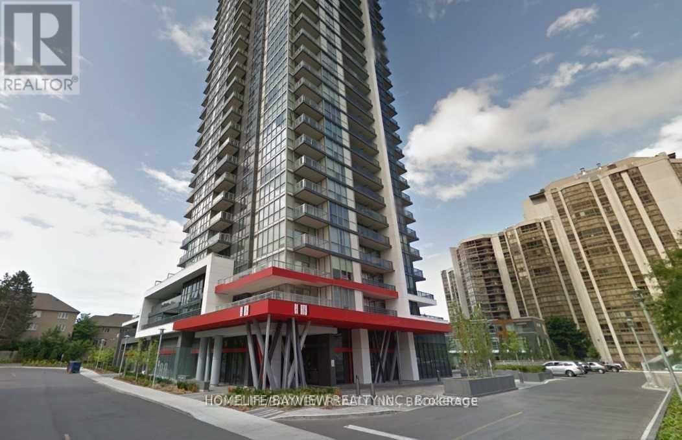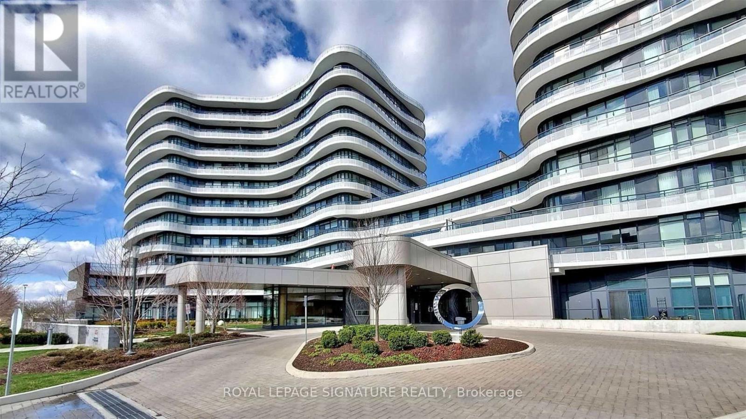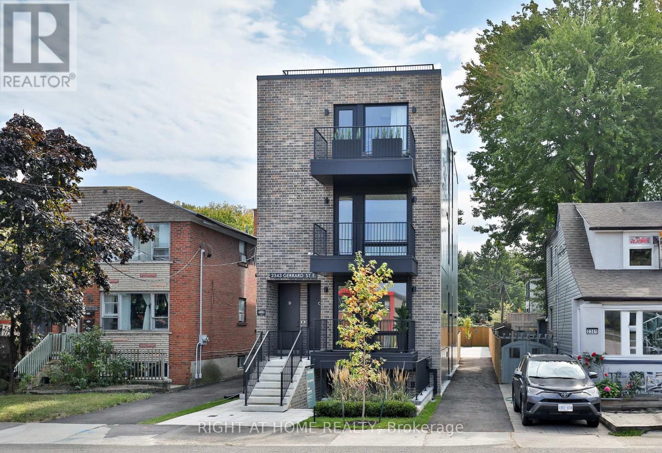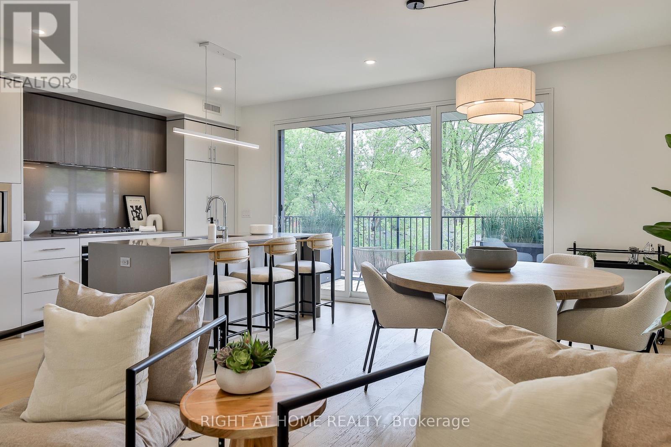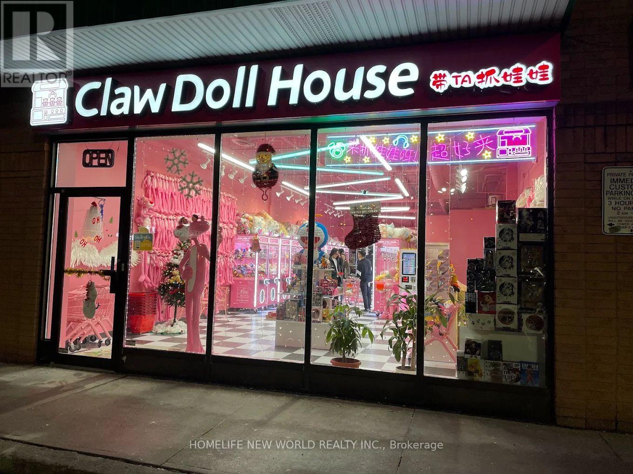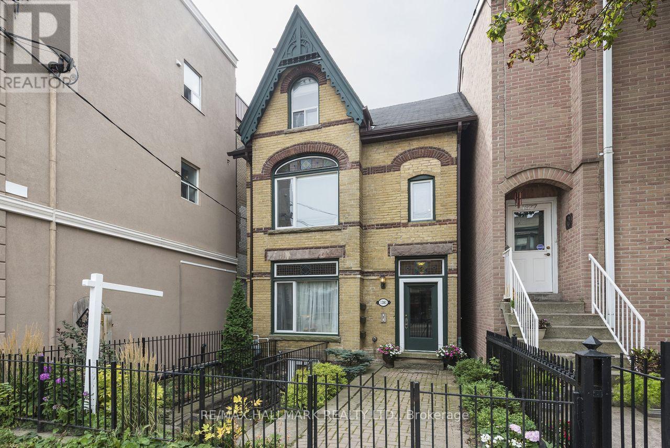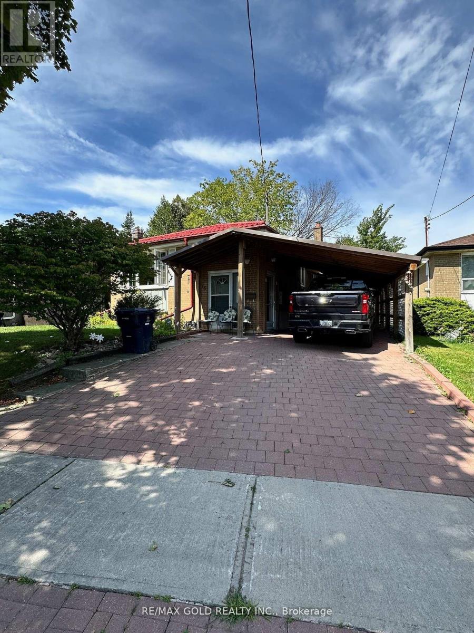D430 - 333 Sea Ray Avenue
Innisfil, Ontario
**Beautiful 1-Bdrm Penthouse With Furniture Included** Enjoy This Bright Condo With Large Sun Filled Balcony On Top Floor Overseeing Courtyard. Many Upgrades Incl. Flooring, Kitchen Cabinetry, Washroom Lighting, Light Fixtures, Breakfast Bar. Enjoy This Move-In Ready Unit As A Primary Residence or Weekend Getaway or rental property. Great Opportunity For Investment With Exclusive Member Access To Entire Resort. Includes 4 Passes To Amenities (Pools, Gym, Beach &Lake Clubs And More). Access To Rooftop. Steps From Boardwalk Retail Stores, Dining, Marina. (id:47351)
21 Axford Parkway
St. Thomas, Ontario
21 Axford Parkway is a wonderful opportunity for families seeking a spacious, move-in-ready home featuring 3 bedrooms, 2.5 bathrooms, and over 2,000 sq. ft. of finished living space. This quality-built, two-story home offers more than just the basics, it boasts an open-concept main floor and a fully finished basement with a large family room and a full bathroom, ideal for entertaining, a guest suite, or an in-law space.The home showcases modern updates throughout, including new laminate flooring, updated appliances (fridge, stove, dishwasher), a newer furnace (2020), an on-demand tankless water heater, and newer shingles for added peace of mind.Enjoy the beautifully landscaped front yard and the fully fenced, pet-friendly backyard. Located in a family-friendly southeast neighborhood, the property is close to excellent schools, parks, and ball diamonds, offering the perfect blend of comfort and convenience.With its recent upgrades, great curb appeal, and desirable location, this home is a must-see for anyone looking for a turnkey property that combines quality, space, and value for the whole family! Virtually Staged. (id:47351)
614 Rock Point Crescent
Waterloo, Ontario
Nestled in the highly sought-after Laurelwood neighborhood of Waterloo, this beautifully updated residence offers an exceptional blend of style, comfort, and versatility. Meticulously maintained and thoughtfully updated in the areas that truly matter, this is a home best experienced in person. The main floor showcases a sophisticated open-concept design, ideal for everyday living & effortless entertaining. The elegant living room flows seamlessly into the dining area & an expansive chef inspired kitchen, complete with a generous island, granite countertops, ceramic tile backsplash, undermount sink, recently refinished cabinetry, newer stainless appliances, & a sleek induction cooktop delivering both function & timeless appeal. Upstairs, three generously sized bedrooms are complemented by a beautifully appointed four-piece family bath. Privately positioned at the rear of the home, the serene primary suite is a true retreat, overlooking tranquil greenspace & offering the perfect space for a home office or reading haven. The newly renovated ensuite features a modern spa inspired wet-room style shower, a luxurious soaker tub, & a stunning walk-in closet. Sliding doors from the kitchen lead to a partially fenced backyard with peaceful greenspace views, perfect for relaxing or entertaining. The yard also provides access to a newly constructed stairwell leading to the lower level DUPLEX entrance. This bright & spacious studio apartment includes a full kitchen with full size appliances, a large living area, laundry, & a three piece bath ideal for extended family, a teenager, or an excellent mortgage helper. Situated on a quiet, family friendly crescent, the home is just moments from Laurel Creek, St. Jacobs Market, scenic trails, top rated schools, & all the amenities that make Laurelwood so desirable. This is the home you've been waiting for! Your search ends here! (id:47351)
79 Gateland Drive
Barrie, Ontario
Contemporary Newly-built Freehold townhouse located in sought-after Southeast Barrie offering over 1500sqft of total living space featuring 3+1beds, 4 baths in a modern open-concept layout w/ full finished bsmt! Situated right across the community park ideal for little ones; steps to top rated schools, parks, public transit, Barrie South Go, Lake Simcoe Waterfront, Golf, Hwy 400, & much more! Enjoy everything Barrie has to offer! Covered porch entry leads into bright foyer w/ 2-pc powder room. Step down the hall past convenient access to the garage - unloading groceries & kids is a breeze. Eat-in kitchen upgraded w/ tall modern cabinets, granite counters, & SS appliances. Spacious living room w/o to rear patio. *9ft ceilings on main level* Venture upstairs to find 3 well-sized beds, 2-4pc baths, & desirable laundry. Primary bedroom retreat w/ walk-in closet & 4-pc ensuite. *No carpet on main or upper level* All bathrooms w/ upgraded vanities. Fully finished versatile bsmt offers open rec space w/ 4-pc bath - can be used as guest accommodation, family room, home office, or nursery! Priced to sell! Book your private showing now! (id:47351)
Upper - 885 Davenport Road
Toronto, Ontario
885 Davenport Road #Upper, Toronto, ON M6G 2B4 Stunning Two-Storey Loft Apartment - Hillcrest / Wychwood (Dupont & Christie) Available February 1st. This brand-new, fully renovated, sun-soaked two-storey loft apartment is a rare offering in the highly desirable Hillcrest / North Annex area. Spacious, unique, and centrally located, this exceptional unit combines character, comfort, and breathtaking city views. Features & Highlights: Spectacular panoramic views of Toronto from a private rooftop deck, bright, modern kitchen with brand-new, never-used appliances (including dishwasher), charming breakfast solarium overlooking the city, beautifully designed bathroom featuring a one-of-a-kind clawfoot tub 2+ bedrooms with ample storage and generous closet space. Parks and tennis courts adjacent to the property. Parking available on private laneway. Bus stop at the door. Unbeatable Location: Minutes to Dupont, Ossington, Christie, and St. Clair West subway stations. Walking distance to 24-hour grocery stores, bakeries, dry cleaners, cafés, and restaurants. Additional Perks: Quiet, well-maintained property. Very reasonable Landlord. Lease Terms: 1 Year Lease. (id:47351)
702 - 88 Sheppard Avenue E
Toronto, Ontario
Welcome To 88 Minto In The Heart Of North York! Desirable Layout One Bedroom With Separate Den. Open Concept Kitchen & Granite Breakfast Counter, W/O To Balcony, Laminate Floors Throughout Principal Rooms. Great Building Amenities Including Fitness, Party Room & Much More, Water Garden. No Pet No Smoking. Convenient Access To Ttc Subway. (id:47351)
105 - 99 The Donway W
Toronto, Ontario
Beautiful, bright unit on first floor, extra high ceilings, floor-to-ceiling windows, laminate floors. Good-size 1 bdrm, double mirror closets. Office nook. Rare x-large 168s.f. private patio. Wonderful unique home, step out to your own large patio, trees & manicured lawns. Freedom from elevators! Dog-owners, runners, cyclists can just step out and go! Beautiful building with gym, impressive roof-top patio with BBQs & loungers, theatre, party room, dog wash, visitor parking, 24hr concierge & security. Prime location at Shops of Don Mills with restaurants, shops, grocery stores, VIP Theater, Center Square. Bus stop at door, quick access to highways DVP/404, 401 and downtown. Includes 1 Locker, 1 Parking (id:47351)
Sky - 2343 Gerrard Street E
Toronto, Ontario
You won't find anything like this - a FULL floor penthouse residence of over 1,400 square feet with an additional 795 square feet of outdoor space, including your VERY OWN rooftop terrace! An utterly unique and private residence, built to the highest standards, designed for exceptional day-to-day living and tremendous entertaining. Inside - hardwood throughout, a chef's kitchen with integrated appliances, gas cooktop and an oversized island, and an oversized living / dining room with tremendous south windows, potlights and fine finishes. 2 full bedrooms, including a primary suite with decadent ensuite bath with shower and walk-in closet. Upstairs, an unrivaled rooftop terrace all to your own, perfect for the urban gardener or anyone who likes to entertain in style. This is elevated and sophisticated urban living in a truly boutique building, designed and built to the highest standards with superior acoustic insulation, oversized windows, individual heating and cooling and superb storage. Perfectly located just moments from the subway, shops, parks, school and Kingston Road Village. Full tarion warranty - be first to call this exceptional home your very own. (id:47351)
Centre - 2343 Gerrard Street E
Toronto, Ontario
An astounding residence in a rare boutique building - imagine your very own full-floor home, providing over 1,100 square feet of interior space with TWO terraces (one with bbq connection). Filled with natural light, this carefully designed and beautifully built home includes exceptional details throughout, a custom kitchen with integrated Fisher & Paykal appliances, gas cooktop, stylish eat-at island and an oversized living room / dining room perfect for daily living and great entertaining. 2 full bedrooms including a primary with decadent ensuite bathroom and huge walk-in closet. Exceptional space, designed and built to the highest standards with advanced acoustic insulation, oversized windows, individual heating and cooling and enormous ensuite storage. The style and simplicity of a condo, with the space and comforts of a traditional home! Low maintenance living, moments to the subway, nearby shopping, parks, schools and of course Kingston Road Village. Never lived in, with a full tarion warranty. (id:47351)
13a - 3280 Midland Avenue
Toronto, Ontario
Food Service Unit for Lease - Scarborough Village Mall. Located in long-established food destination Scarboro Village Mall. Currently operating as retail, the space is set to be converted for restaurant use. Ideal for food service with the potential for a 2 million BTU gas connection. Prime location in a high-traffic area, perfect for your next restaurant concept. (id:47351)
A - 1381 Queen Street E
Toronto, Ontario
Spacious two bedroom suite with loads of custom upgrades, ensuite laundry, parking and two walk-outs. Located on the lower level of a stunning historical Brick Home and in an absolutely prime location. you will be directly across from a few of the neighbourhood's best spots, have transit at your door and greenwood park 1 block away. This is not your typical rental space and speaks better in person. (id:47351)
Upper - 76 Pandora Circle
Toronto, Ontario
Spacious and well-maintained home in a quiet, family-friendly neighbourhood of Scarborough. This property features 3 bright bedrooms, 2 updated bathrooms, and a functional layout with a large living and dining area. The kitchen offers ample storage and modern appliances. Enjoy a private backyard, perfect for relaxing or entertaining. Conveniently located close to schools, parks, shopping, TTC, and transit with easy access to Hwy 401. Driveway parking available. Ideal for families or professionals seeking a comfortable and move-in-ready home. (id:47351)
