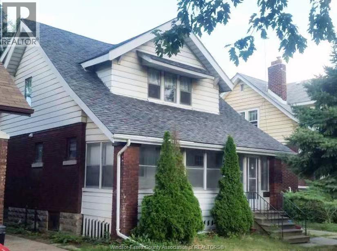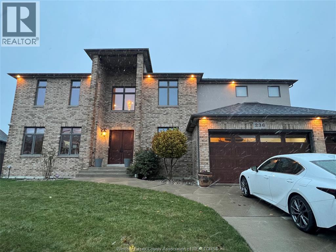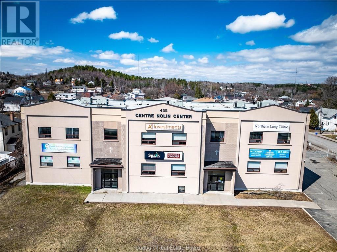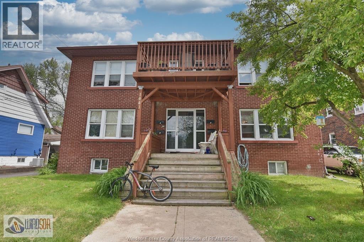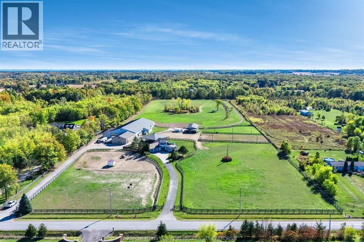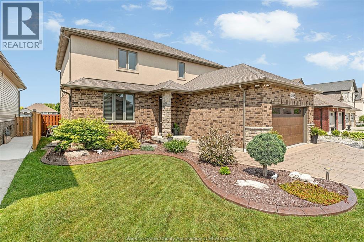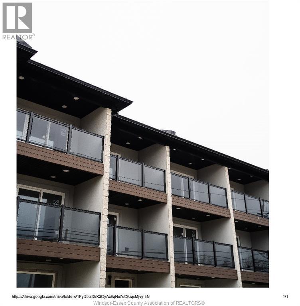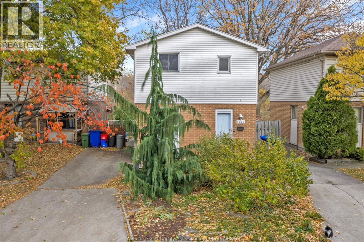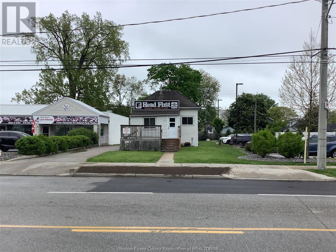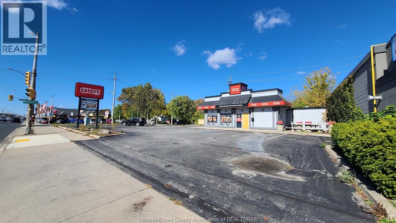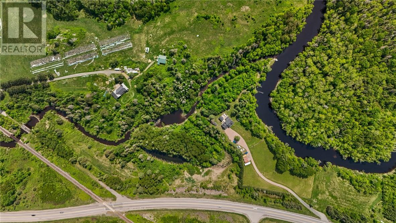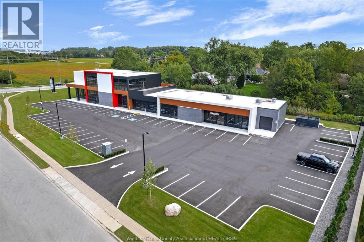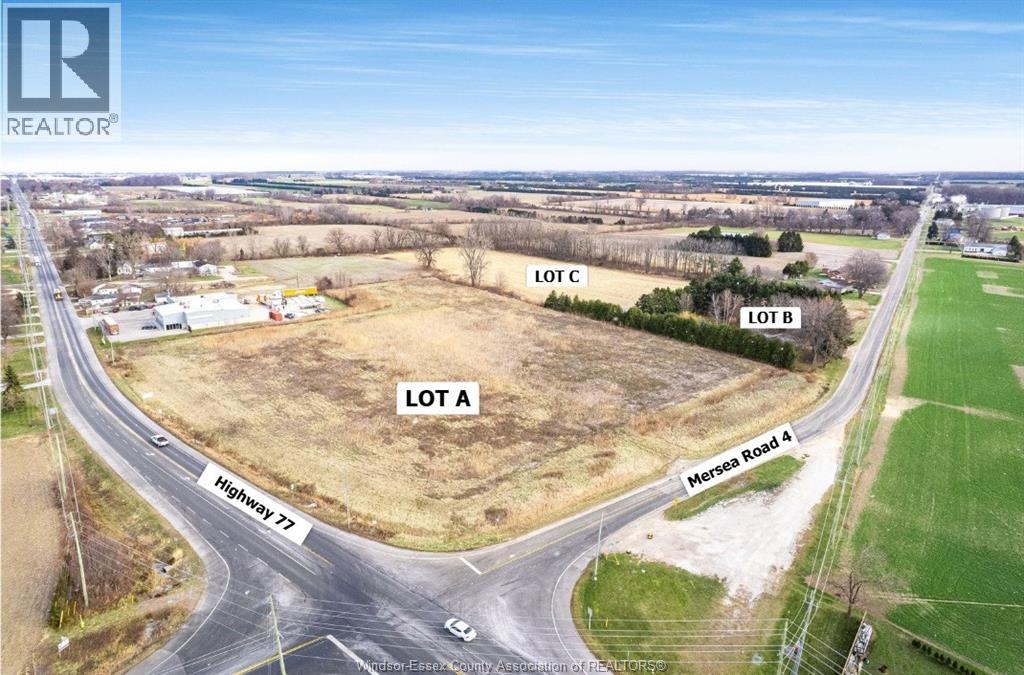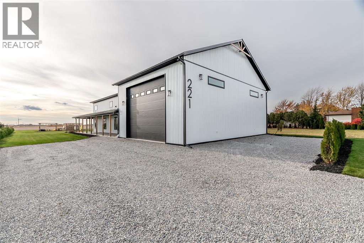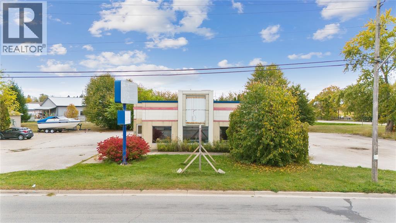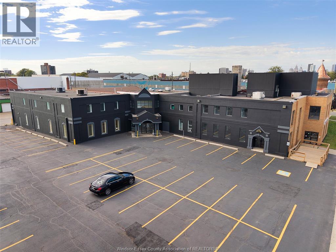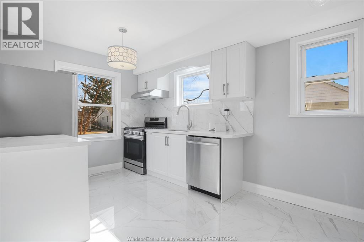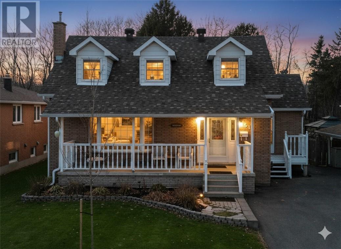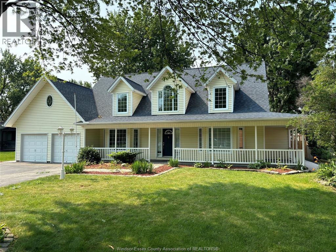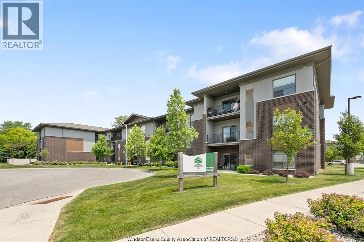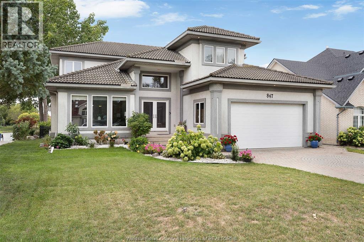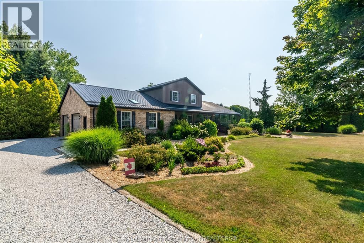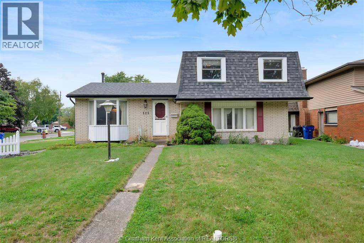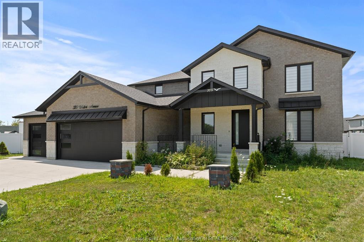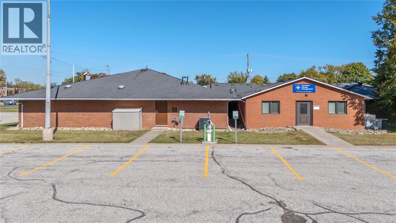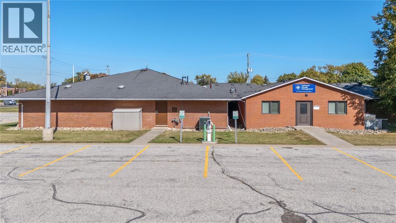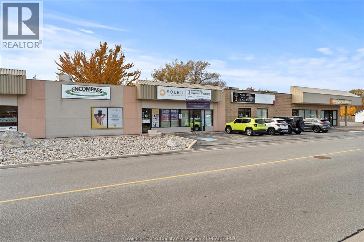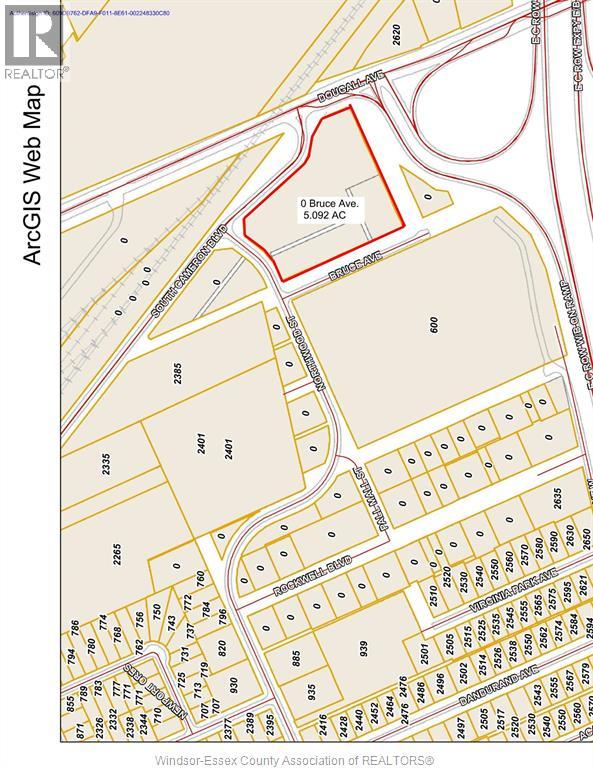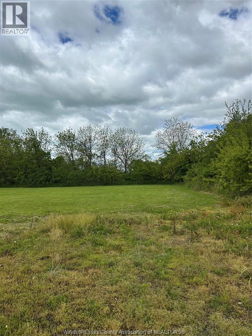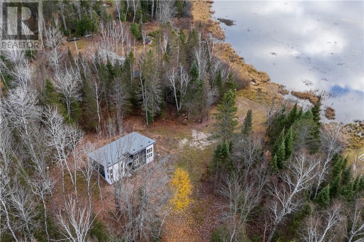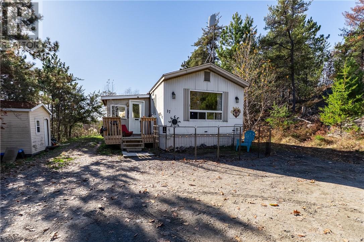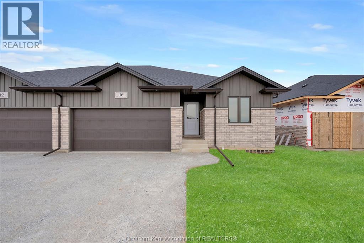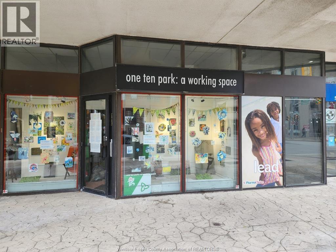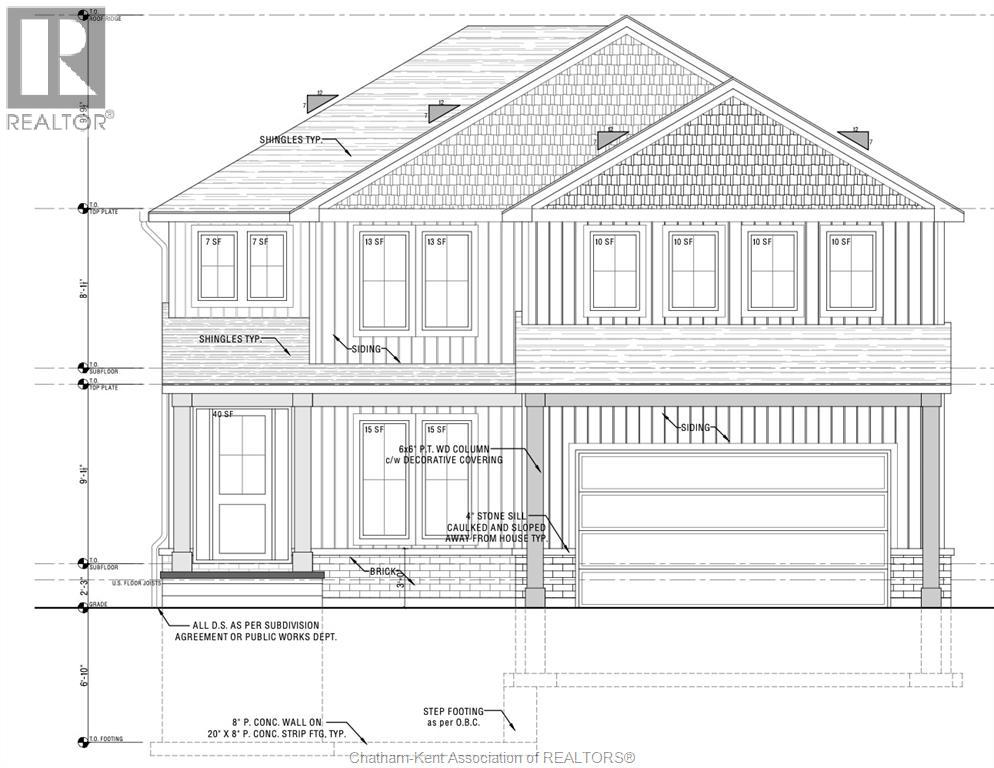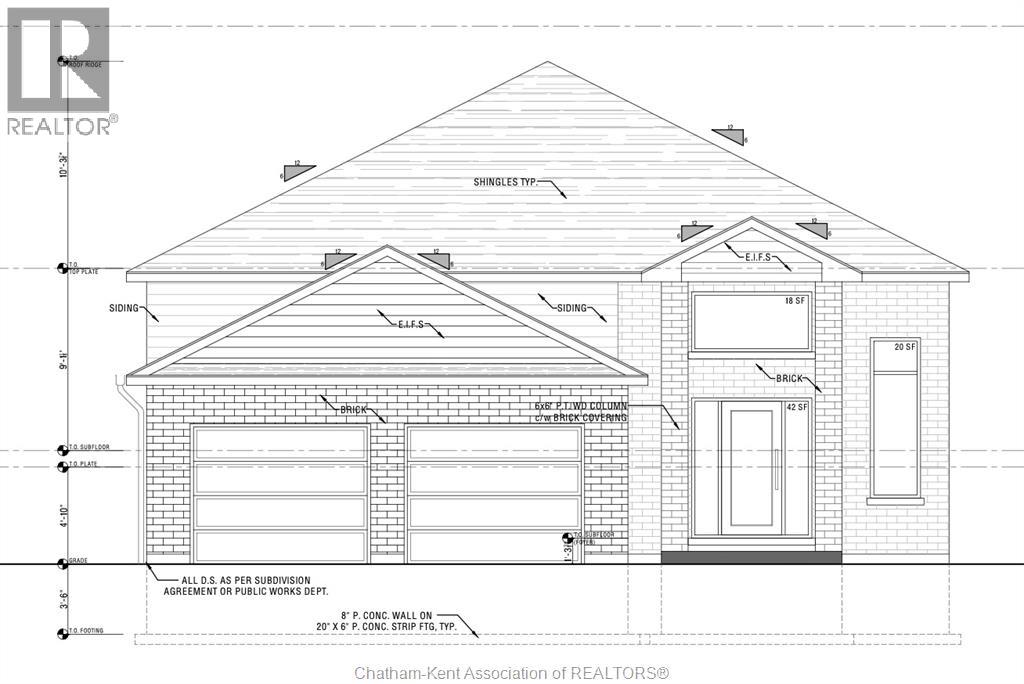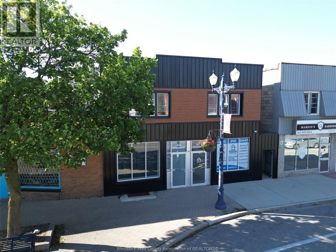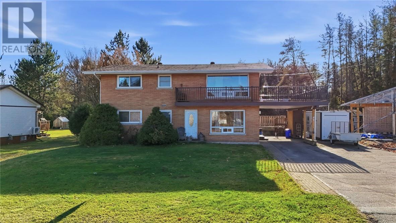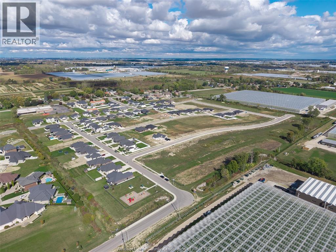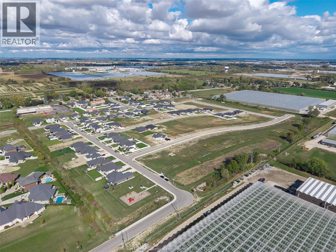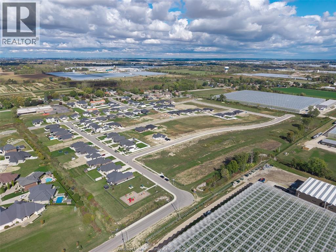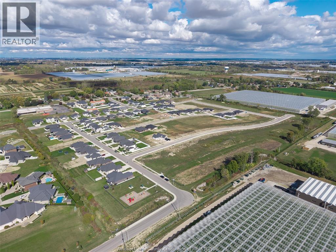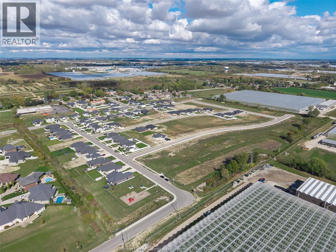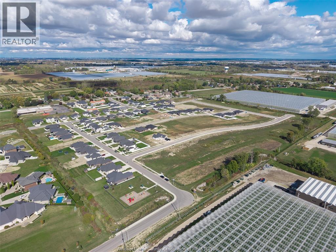458 Partington
Windsor, Ontario
EXCELLENT INVESTMENT OPPORTUNITY – STEPS FROM THE UNIVERSITY OF WINDSOR! ideal choice for rental income. This spacious 2-storey home features an enclosed front porch, large kitchen and dining area, Total of 5 good-sized bedrooms spread across the main and second floors, along with 2 full bathrooms designed for comfort and convenience. Hardwood and ceramic flooring throughout. Full unfinished basement offers potential income. Long single driveway with multiple parking spaces and a large fenced backyard. Zoning offers potential for an ADU (buyer to verify). All appliances are included. updates include furnace/AC(2018/5) and windows(2022). close to UofW, the US/Canada border, bus routes, shopping, restaurants, Bank, medical facilities, and more. (id:47351)
236 Shoreview Circle
Windsor, Ontario
ENVIABLE WATERFRONT LUXURY HOME ON PRESTIGIOUS RENDEZVOUS SHORES! Over 4,000 sqft custom-built full brick executive 2-storey home featuring 5 bedrooms, 1 office, and 6 full baths. The main floor offers a grand 2-storey foyer, open-concept layout, office, spacious family room with fireplace, formal living & dining rooms, and a gourmet kitchen with eating area—all designed to capture stunning lake views from every angle. Upstairs features 5 bedrooms, each with ensuite and walk-in closet; 3 share a balcony with breathtaking views of Lake St. Clair. Step outside to your private resort-style backyard, featuring approximately 85 ft. of waterfront, a new deck with multiple seating areas, and direct access to the lake with an extended deck and docking facilities—perfect for relaxation or boating. Unfinished basement. Steps to trails. Minimum 1-year lease. Tenants will be required to submit the rental application and provide first and last month's rent, reference, credit check, and employment verification. The landlord is a realtor who reserves the right to accept or decline any offer. (id:47351)
435 Notre Dame Avenue
Sudbury, Ontario
Located in a high-traffic, central location along a main artery, this approximately 236 sq. ft. office offers an excellent opportunity to lease space in a professional building. Situated on the lower level, the unit has been freshly painted and features sound-mitigation panels for added privacy. Enjoy a quiet, well-maintained building with a mix of professional tenants. The space includes access to an elevator, common washrooms, and ample on-site parking for both staff and clients. There may be an option to share the waiting area, providing additional convenience for your visitors. This office can be rented together with MLS® 2125537 for added space. (id:47351)
4000 Rhodes Drive Unit# Lot A
Windsor, Ontario
FOR SALE LOT ""A"" 3.58 ACRES HIGH EXPOSURE, VACANT LAND. LOCATED IN THE RHODES DRIVE BUSINESS PARK, WITH FRONTAGE ALONG THE E.C. ROW EXPRESSWAY, AND MINUTES AWAY FROM THE NEW BATTERY PLANT. PROPERTY IS SITUATED MINUTES FROM THE INTERNATIONAL U.S. BORDER CROSSINGS, ACCESS TO E.C. ROW EXPRESSWAY AND MINUTES FROM THE 401 HIGHWAY. THE SITE IS ZONED BUSINESS PARK (MD1.5) WHICH PERMITS A WIDE VARIETY OF USES INCLUDING BUSINESS OFFICE, MANUFACTURING FACILITY, MEDICAL FACILITY, PROFESSIONAL STUDIO, RESEARCH & DEVELOPMENT FACILITY ALONG WITH A VARIETY OF ANCILLARY USES PERMITTED AS WELL. SERVICES INCLUDING GAS, WATER AND HYDRO AVAILABLE AT THE LOT LINE. PROPERTY IS ALSO AVAILABLE AS LOT ""A"" OR LOT ""B"". CONTACT MICHAEL DI MEO 519-903-4002 (id:47351)
1441 Ellis East
Windsor, Ontario
TURN KEY 4 UNIT BRICK TO ROOF BLDG IN A GREAT CENTRAL-EAST LOCATION. EACH SPACIOUS UNIT OFFERS LIVING & DINING ROOMS, KITCHEN & 2 BEDROOMS. 4 SEP BSMTS W/FURNACES, AC UNITS & 4 OWNED HWTS. ALL TENANTS PAY HYDRO & GAS. OWNER PAYS WATER ONLY. WELL UPDATED & MAINTAINED THROUGHOUT INCL ROOF, MOST WINDOWS & DOORS INSIDE & OUT. UPDATED KITCHENS & BATHS. HARD WIRED SPRINKLER SYSTEM TESTED & MAINTAINED YEARLY. LIST OF UPGRADES & RENT ROLL UNDER DOCUMENTS. ALL TENANTS ARE MONTH TO MONTH. NOTE: 3 AC UNITS AND FURNACE IN UNIT 4 ARE RENTED THROUGH RELIANCE. (id:47351)
4965 4th Concession
Colchester South, Ontario
A unique modern ranch on nearly 20 acres with premier equestrian facilities. Royal Run Ranch features an 80 x 200 indoor arena with roll up doors for natural light and airflow, heated 12-stall barn with tack room and automatic waterers, hay barn, 7 fenced paddocks, 3 covered horse shelters, and insulated covered horse walker. Arena offers east-side parking for trailers and equipment. The home blends modern style with farmhouse charm, offering a formal living/dining area, open family room with fireplace, elevated kitchen overlooking paddocks, and 4 fireplaces total. Primary suite on its own floor with walk-in closet, jacuzzi tub, and separate shower. Lower level includes a gym, party room with a wet bar, bonus rooms, and a tanning room. Pond with finished track, mature trees, privacy, and scenic views complete this rare estate. (id:47351)
202 Summer Street
Lakeshore, Ontario
Welcome to 202 Summer St. on beautiful Duck Creek! This home has it all and is finished to the 9's from top to bottom, inside and out. Featuring 4 bedrooms, 3-1/2 bathrooms, open concept living room with gas fireplace and oversized patio doors overlooking Duck Creek, large designer kitchen with huge island and walk in pantry, large primary bedroom with walk-in-closet and executive 5 pcs. ensuite with double sinks. Fully finished basement (large windows) with 4th bedroom, 3 pcs. bath, large family room, cold room and utility room with lots of storage. The fenced backyard is an entertainers dream with a covered porch, inground heated pool, hot tub with pergola and firepit area. Enjoy kayaking, paddleboarding, fishing and skating from your own back yard! This family home is truly one of a kind and located in a great area close to restaurants, schools and the beautiful Lakeview Park and Marina. (id:47351)
171 Robson Road Unit# 2
Leamington, Ontario
Short-term lease opportunity! Welcome to 171 Robson Rd, Unit 2, Leamington, Ontario. This beautiful lakeview property offers stunning views and is designed for comfort and convenience. The townhouse features three floors, three bedrooms, including a spacious suite with a private bathroom and ample c1oset space. Fully furnished and equipped with all necessary utensils, this home provides everything you need for a seamless stay. The open-concept layout is complemented by modern finishes, and the large windows offer breathtaking views of the lake. The property also includes laundry facilities and a barbecue setup, perfect for relaxing evenings. Situated in the best neighborhood, this home offers a unique combination of luxury and practicality, making it ideal for short-term stays. (id:47351)
1246 Aire Place
Windsor, Ontario
Attn: First time buyers, Flippers, Down-sizers and Smart investors. Discover this delightful detached home nestled on the peaceful cul-de-sac in the East side of Windsor. This property features a comfortable main floor with a traditional kitchen, a cozy living area, and a welcoming dining space. Upstairs, you’ll find three bedrooms and a full bathroom, offering ample space for family and guests. The lower level includes a practical laundry room and additional storage space(Unfinished basement with endless possibility) One of the many standout features is the serene backing onto the Little River,(The river falls under municipal jurisdiction) providing beautiful water views. Additionally, the property includes a convenient driveway and a large shed in the backyard, perfect for a workshop or extra storage. Seize the opportunity to own this charming home, perfectly situated with river access from your backyard. Ideally located and bursting with potential, this property is a rare find! (id:47351)
222 Lauzon
Windsor, Ontario
HEADS UP!! Unique great commercial opportunity. (Zoned CD2.1) Location, location. This Riverside area property offers an Investor or User a special place to Create or Operate your own great designs. Don't let this location get away from you. Call Listing Realtor now for details (Building and land only for sale ) (id:47351)
735 Cabana Road West
Windsor, Ontario
South Windsor best schools, close to St. Clair college, all amenities.3 years new 2-storey home. 5+3 beds, 6.5baths,4 ensuites. Main floor Bed/ensuite. Elegant Foyer, glass railing leading to 2nd floor. Bright Livingroom with high ceiling, Gorgeous Chandelier lightings. Hardwood floor throughout, Gourmet's kitchen/tons of cabinets. 4 X 8 Island for your breakfast. 2nd floor big master bed/luxury bath/relaxing tub.5 walking closets/professional shelves. Grand Entrance to the 2000 Square feet basement. 3 big bedrooms(one has ensuite), 2 baths. Big kitchen, living room Heated double garage. 2 laundries, Too much to say, truly a must see. Tarion applied. (id:47351)
4320 Tecumseh Road East
Windsor, Ontario
APPROXIMATELY 2,000 SF RETAIL OR RESTAURANT SPACE. EXCELLENT LOCATION ON BUSY TECUMSEH ROAD EAST.SHORT DISTANCE FROM HERMAN SECONDARY SCHOOL AND MANY OTHER BUSINESSES. FREE STANDING RESTAURANT ON A HIGH PROFILE CORNER AT TECUMSEH AND BERNARD WITH LARGE PAVED PARKING AREA. (id:47351)
9262 Highway 17
Warren, Ontario
Welcome to your own private retreat! Nestled on a stunning 8-acre lot, this beautifully renovated home offers the perfect blend of rustic charm and modern comfort. With mature trees, scenic trails, and fronting on the Veuve river—complete with a great fishing spot—nature lovers will be in paradise. Inside, you’ll find 3 bedrooms, 2 bathrooms, and a home bursting with warmth, character, and tasteful updates. Stunning kitchen with loads of cupboards and granite counter top. The spacious main living area leads to a large deck, ideal for relaxing or entertaining while taking in the tranquil surroundings. Need to unwind? The dedicated hot tub room offers year-round comfort and relaxation. Upstairs, you’ll discover a beautifully renovated spa-like bathroom and a spacious bonus room—perfect for a fourth bedroom, home office, games room, or whatever suits your lifestyle. A double attached garage provides convenience, while the land offers endless possibilities for outdoor recreation, gardening, or simply enjoying the peace and quiet. Snowmobile trails run along the back river, providing direct access to the main trail system, while private ATV trails wind throughout the property for your personal adventures. This is more than just a home—it’s a lifestyle. Don’t miss your chance to own a slice of Northern Ontario paradise. (id:47351)
475 Seacliff Drive
Kingsville, Ontario
Timbercreek Plaza – Kingsville’s Premier Commercial Destination** Discover Timbercreek Plaza, a sleek and contemporary commercial complex offering prime visibility and a prestigious location. Positioned at the gateway to Timbercreek Estates' executive-style homes, this upscale plaza is just minutes from local wineries, shops, banks, restaurants, schools, and more. The property boasts professionally landscaped grounds and ample on-site paved parking, ensuring strong curb appeal for tenants, customers, and clients. Located on a prominent corner lot, Timbercreek Plaza provides exceptional exposure and convenient access for your business. Available units include: Approx. 1700 sq. ft. center suite and a 2,000 sq. ft. unit. Flexible leasing options available, including 5-year terms with renewal options. A prominent pylon sign offers additional roadside visibility. To schedule a viewing or request further details, please contact agent. NOTE: Additional CAM fees of $8.50/sq. ft. apply. (id:47351)
713 Mersea Rd 4
Leamington, Ontario
Lot C - prime development land, convenient access from major highways, surrounded by Leamington's thriving industrial sector, makes this a strategic opportunity for developers and investors. Ideally positioned in close proximity to Hwy 77, a main corridor with high visibility and extremely high vehicular traffic exposure with close proximity to other major highways. Exceptional opportunity to develop an integrated Commercial/Industrial Park with businesses related to and that support the continuous expansion of the Greenhouse Industry and the work force in the neighbouring area. Designation in the Official Plan is Highway 77 Commercial District lending itself to a variety of applications. Light Manufacturing, Warehouse, Wholesalers, Truck depot, Storage and more. Contact Listing Agent for full details on planning and rezoning options. Zoning lists attached. Phase 1 & 2 Environmental completed. Can be sold with Lot A & B - MLS# 25025680 (id:47351)
20 Chinaberry Drive
Lively, Ontario
Step into refined living with this exceptional custom-built residence by SLV Homes, one of Northern Ontario’s most celebrated builders known for quality, innovation, and elegance. Completed in 2021 and still under Tarion Warranty until Sept 2028, this 4-bedroom, 3.5-bathroom home is the perfect alternative to the long wait of new construction offering luxury, comfort, and turnkey convenience in one extraordinary package. Tucked away in one of Lively’s most prestigious neighbourhoods,10 minutes from the city of Sudbury, this executive home showcases a striking blend of modern design and timeless finishes. From the moment you walk through the door, you’ll be impressed by the spacious open-concept layout, soaring ceilings, and upscale details throughout. The gourmet kitchen is the centrepiece, complete with sleek quartz countertops, a large island perfect for entertaining, high-end appliances, and custom cabinetry that balances style with function. Engineered hardwood flooring runs throughout the main floor, enhancing the home’s warm yet sophisticated aesthetic. The primary suite is a true sanctuary, featuring a spa-like ensuite, an oversized walk-in closet, and serene views of the private greenbelt beyond. Custom closets throughout the home add a layer of practical luxury. Outside, the beautifully landscaped backyard backs onto mature trees, offering privacy and tranquility. A large deck with a charming gazebo creates the perfect space for summer lounging or al fresco dining. The heated double garage and paved driveway ensure every detail has been thoughtfully considered for both beauty and practicality. The fully finished walkout basement offers boundless potential—add a fifth bedroom, home gym, or even a secondary suite for multi-generational living or rental income. Fully wired for high-speed networking, this home is future-ready for remote work, smart tech, and seamless streaming. Discover where upscale design meets everyday comfort in this one-of-a-kind property. (id:47351)
221 Erie Street South
Merlin, Ontario
Welcome to this stunning 2-year-young barndominium, perfectly blending modern living and country charm. Sitting on just under an acre in the quaint town of Merlin, this 5-bedroom, 4-bath home offers space, function, and style at every turn. The main floor features soaring vaulted ceilings, an open-concept layout, with loads of natural light and a large kitchen with island, walk-in pantry, and smart appliances. The main floor primary suite is a true retreat with a soaker tub, separate glass shower, dual vanity, and large walk-in closet; with laundry conveniently located off this room, as well as access to the garage. Upstairs offers 4 generous bedrooms, two 4-piece baths (one Jack & Jill), and an additional family room for play or relaxation. The heated and cooled shop includes in-floor heat, a 5th bathroom, and even a urinal in the office; making it the ultimate manroom or workspace. Enjoy the freedom of country living with easy access to the 401, Chatham, Tilbury, and Windsor. A place where you can work, play, and live - all in one. Ask for list of uprgrades. #lovewhereyoulive (id:47351)
95 King Street East
Lambton Shores, Ontario
An exceptional investment awaits along Forest’s main shopping corridor — a free-standing commercial building offering maximum exposure on busy Hwy 21 (King Street), the main connector to Hwy 402, Sarnia, and Grand Bend. This 0.56-acre site comes with new Site Plan Approval for an approximately 2,300 sq. ft. building with drive-thru, ideal for restaurant, retail, or service-based businesses. The existing 2,087 sq. ft. structure previously operated as a restaurant and includes many valuable improvements ready for your next venture. Enjoy ample on-site parking, high visibility, and steady year-round traffic in a revitalized area — with King Street recently repaved and municipal services upgraded. Flexible zoning permits a wide range of uses, including retail, office, and food service, offering exceptional versatility and potential. Bring your vision to life in one of Forest’s most high-traffic, high-potential locations — the perfect spot to build, expand, or invest. (id:47351)
1501 Howard Avenue Unit# 101
Windsor, Ontario
Seize an extraordinary leasing opportunity at 1501 Howard Avenue, Unit 101, in the heart of Windsor's revitalized commercial scene – become part of the rebranding of this iconic historical building that's poised to be the city's next hotspot for dining and social vibes! Nestled on high-traffic Howard Avenue, this expansive ground-floor unit commands prime visibility and foot traffic, making it the ultimate spot for a trendy restaurant, chic cafe, or bustling eatery where everyone wants to be seen. Spanning a generous 3,321 sq ft with massive ceiling heights and exposed concrete ceilings for that industrial-chic allure, it features a stunning mezzanine level perfect for additional seating, private events, or VIP lounges, plus pre-existing kitchen space at the back and convenient double doors to the exterior for seamless loading and deliveries – imagine crafting an unforgettable atmosphere that draws crowds day and night while streamlining operations. The building offers ample on-site parking for patrons and staff, plus a brand-new elevator installation enhancing accessibility and flow between levels. Join established big-box neighbors like Starbucks, Shoppers Drug Mart, and a array of retail stores that fuel constant energy and crossover business in this dynamic area. Enjoy effortless road access to major routes for easy guest arrivals and logistics. Zoned for commercial/food service use and brimming with potential in a landmark location – step into history reimagined and make this the place to be! Call Andrew MacLeod Sales Representative today @ 519-300-7093 to schedule a private tour before its gone! (id:47351)
2653 Alexis Street
Windsor, Ontario
Fully Renovated Cozy House Sitting On 75 Feet Wide Lot With 2 Cars Heated Garage. First Floor Open Concept Kitchen With S/S Gas Stove, Fridge, 2 In 1 Combination Washer And Dryer. Spacious Prime Bedroom With 3 Pieces Ensuite Plus A Comfortable Sitting Area. 2 Bedrooms Basement Apt With Separated Entrance. Many UPDATES: Newer Furnace & AC(2022 OWNED), hot water tank (2021 OWNED), roof and windows (NEWER). Good For Potential Income. Close To Highway And Shopping Center. (id:47351)
751 William Ave
Sudbury, Ontario
Welcome to One of New Sudbury’s Most Prestigious Streets. This timeless Cape Cod inspired residence, masterfully blends classic sophistication with modern comfort, nestled in one of New Sudbury’s most coveted neighbourhoods. Offering 4 spacious bedrooms and 3 well-appointed bathrooms, this elegant home provides exceptional versatility for families and professionals alike, with ample room for a home office, guest quarters, or extended family. The beautifully upgraded kitchen is a true showpiece, it is bright, inviting, and designed for effortless entertaining, opening seamlessly to the formal dining area where gatherings flow naturally toward the private rear deck. The finished lower level extends the living space with a warm, inviting family room, ideal for quiet evenings or casual entertaining. This level also presents outstanding potential for a luxurious one-bedroom apartment or in-law suite, adding both flexibility and long-term value. From the moment you arrive, the curb appeal is undeniable. A charming covered porch welcomes you home, framed by manicured landscaping and a freshly resurfaced driveway. The backyard offers a private, peaceful retreat, a perfect setting for outdoor dining, summer gatherings, or simply unwinding in your own sanctuary. Designed with efficiency in mind, this home also features a unique energy-saving heating system that utilizes off-peak electricity to deliver year-round comfort while keeping utility costs impressively low. Homes of this calibre, in this location, rarely become available. Experience the perfect balance of elegance, warmth, and practicality, book your private showing today and discover why this address is one of New Sudbury’s most cherished treasures. (id:47351)
591 Old Tecumseh Road
Lakeshore, Ontario
1.75 storey cape cod home, approximately 3500 sq ft, is set on a gorgeous landscaped 75x190 ft lot. Large main floor primary suite, walk in closet, renovated ensuite bath, huge barrier free shower. Large great room, soaring ceilings, skylights, hardwood floor. Formal dining room, newly renovated kitchen, stainless steel appliances, rolling island, large eating area with bay window. Main floor laundry. Also a family/play/games room & mudroom. An extra wide solid wood staircase leads to the 2nd floor, features a Juliette balcony, 2 bedrooms, HWF, 4pc bath and a 20x29 bonus room with angled ceiling, skylights. Cement patio 2024. (id:47351)
5840 Newman Unit# 321
Lasalle, Ontario
Discover unbeatable value in this LaSalle condo featuring two parking spots, a private one-car garage with bonus storage, and a same-floor locker—rare conveniences that set it apart. Inside, the bright and spacious 2-bedroom, 2-bath layout offers a private balcony, ensuite, and low-maintenance design, making it ideal for retirees, first-time buyers, snowbirds, or investors. Perfectly located, you’re steps from popular restaurants, cafés, shops, and everyday essentials, with the LaSalle trail system right outside your door for biking, walking, or relaxing in nature. Move-in ready and waiting for you—offers welcome anytime! (id:47351)
847 Lake Shore Drive
Windsor, Ontario
Welcome to this stunning waterfront home in South Windsor’s prestigious Southwood Lakes, offering approx. 3,000 sq. ft. plus a finished basement. This quality-built 2-storey gem has 3+1 beds & 3.5 baths. Main floor features a grand foyer with staircase, living room with fireplace, formal dining room, custom kitchen with SS appliances, an office, family room with stonewall 2nd fireplace and main floor laundry. 2nd level features a spacious primary bedroom with 5pc ensuite, walk-in & fireplace, 2 good sized bedrooms and a 5pc bath. Basement is finished with a rec area, 1 bedroom and 3pc bath. Outside is completed with a beautifully landscaped fenced yard with a heated in-ground pool, and a hot tub (as is) and breathtaking Lake Grande views, and a 2-car garage. Surrounded by scenic trails and close to the 401, top-rated schools, and all amenities, Updates include furnace, A/C, and HWT (2020). (id:47351)
19281 Highbanks Road
Cedar Springs, Ontario
Luxury Country Living Meets Family Comfort! Discover a property that redefines what it means to feel “at home.” Nestled in the serenity of the countryside, this extraordinary residence offers the perfect balance of high-end comfort and family-focused design, creating a space where everyone in the household can thrive. From the moment you arrive, the lush, professionally landscaped grounds will take your breath away—vibrant gardens, mature trees, and striking curb appeal make this property a true showpiece. With an attached garage for convenience and a heated 40x40 workshop for hobbies, projects, or your dream workspace, this home offers unmatched versatility. Step inside and experience the warmth of a property that has been meticulously cared for and thoughtfully upgraded. The natural light dances through brand-new skylights, while finishes showcase the quality and craftsmanship throughout. The open, airy layout flows seamlessly, making family living and entertaining effortless. Your family will love every corner of this spectacular home: Games Room with pool table for endless fun, newer hot tub for ultimate relaxation, sparkling pool for summer days under the sun, beautiful woodworking and custom details that elevate every space For those who love the outdoors, the landscaping is a true masterpiece—vibrant flower beds, manicured lawns, and serene spaces for gardening or unwinding with a coffee. This home truly offers something for everyone—from the dream workshop for him, crafting spaces for her, and the ultimate backyard paradise for the whole family. Whether you’re hosting friends or enjoying quiet evenings under the stars, this is more than a home; it’s a lifestyle of luxury country living with family at its heart. Seeing is believing—you must experience this property in person to appreciate its beauty and detail! Call today to book your personal showing! (id:47351)
115 Parkwood Drive
Chatham, Ontario
Welcome to Southside Parkwood Drive, one of Chatham’s most desirable neighbourhoods! This wonderful family home, lovingly owned since 1978, is ready for its next chapter. Just steps from Mud Creek, you’ll enjoy peaceful morning and evening walks surrounded by nature. The spacious corner lot provides plenty of room and endless opportunities for its next visionary owner. Enter through either the front or side entrance and discover a well-designed layout featuring a full dining room, an eat-in kitchen overlooking the backyard, and generous living and family room spaces with direct access to the expansive yard. A convenient powder room is thoughtfully placed near the foyer. Upstairs, you’ll find three large bedrooms and a full bathroom with a bathtub. The lower level offers an unfinished basement—ideal for storage or ready to be customized to your needs. Notes: Furnace (original), hot water tank (rental through Reliance), roof replaced in December 2022 (except over bedroom areas), new sump pump with water backup (2025). A recent inspection report is available upon request. Stop by today because… Home Is Where The Hart Is! (id:47351)
375 Water Avenue
Lakeshore, Ontario
Discover 375 Water with stunning brick/stone exterior, in Lakeshore offers 5 generously sized beds, 4 stylish baths, and a 3-car garage. 2021 Built 2 storey home offering approx 2800sq ft of above great living space and approx 1000 sq ft of additional basement. Still in TARION WARRANTY. This home features a chef-inspired kitchen with a substantial island, walk-in pantry, and premium stainless steel appliances. Very Spacious living and dining areas provide plenty of room for family gatherings. The fully finished basement, complete with a second kitchen, offers flexible living space. Enjoy comfort with dual AC units and furnaces, covered porch, fully fenced and landscaped backward, sprinkler system, gas BBQ & alarm system.Located in great school district & close to all other amenities in a prime residential neighbourhood, this house has it all. (id:47351)
2109 London Line Unit# 2
Sarnia, Ontario
Beautifully Updated Professional Office Space! Step into a bright, modern office designed to impress clients and support productivity. This updated commercial building features a secure entry system, inviting waiting area, and multiple private offices perfect for professionals or small businesses. Enjoy the convenience of on-site parking and a well-maintained property-all with CAM fees included in the rent. Rent is plus HST and internet. A professional, turnkey space that's ready for your business to thrive! (id:47351)
2109 London Line Unit# 5
Sarnia, Ontario
Beautifully Updated Professional Office Space! Step into a bright, modern office designed to impress clients and support productivity. This updated commercial building features a secure entry system, inviting waiting area, and multiple private offices perfect for professionals or small businesses. Enjoy the convenience of on-site parking and a well-maintained property-all with CAM fees included in the rent. Rent is plus HST and internet. A professional, turnkey space that's ready for your business to thrive! (id:47351)
38 Victoria Street South Unit# Unit B
Amherstburg, Ontario
Nestled in the charming and historic town of Amherstburg, this immaculate 1,462 sq. ft. unit offers exceptional visibility and ample parking in a mixed commercial-residential area. Zoned CN-9, it provides a wide range of potential uses to suit your business needs. The space features a welcoming front reception, five private rooms, an open workspace, a washroom, and a storage area — all in pristine condition. A new walk-in clinic and pharmacy are set to open in the plaza this spring, expected to generate strong foot traffic. Base rent is $17.50 per sq. ft., with additional rent of $5.25 per sq. ft. annually, covering property taxes, snow removal, grounds maintenance, and extended parking-lot lighting hours. Contact the listing agent for further details. (id:47351)
V/l Bruce Avenue
Windsor, Ontario
5.02 acres of centrally located industrial land at Dougall and South Cameron Blvd. with easy access to E C Row Expressway , 401 highway, Bridge to USA, and minutes to downtown Windsor. Zoned HMD1.4 allowing for light industrial uses ,office and medical. Property is being sold as is and buyers are to satisfy themselves as to taxes future use and services. (id:47351)
V/l Sydenham
Colchester, Ontario
Extra large fully serviced lot in the beautiful village of Colchester within walking distance to beach, marina, park, wineries, restaurants and much more. (id:47351)
30 Shields Point Road
Bonfield, Ontario
Welcome to your private paradise on nearly 4 acres of serene, tree-lined waterfront along beautiful Lake Talon. Thoughtfully constructed with permits in place, this charming soon to be two-bedroom, one-bath retreat offers soaring ceilings and expansive windows that showcase the surrounding natural beauty. The interior has been professionally framed and is ready for your personal finishing touches—an ideal opportunity to customize the space with your own style, colors, and finishes. The property features approximately one acre of cleared waterfront with stunning lake views, while the backdrop offers a treeline like no other. Enjoy endless outdoor recreation on Lake Talon including boating, fishing, kayaking, ATVing, hiking, and direct access to nearby OFSC snowmobile trails. The shoreline begins shallow and deepens just beyond the dock, perfect for swimming and water activities. Hydro is conveniently located at the road for future connection. Accessible via a municipally maintained road and private laneway, this tranquil setting provides the ultimate escape—where sunsets over the lake and the sounds of nature define everyday living. (id:47351)
29 Dubeau
Verner, Ontario
Step into this beautifully renovated bungalow offering modern comfort and style in the heart of Verner. This spacious home features three generous main-floor bedrooms, a full bathroom, and the convenience of main-floor laundry. Enjoy the open-concept kitchen and living area—perfect for family gatherings and entertaining. Downstairs, you'll find a massive rec room, another large bedroom, a full bathroom, and a handy kitchenette—ideal for extended family or guests. Outside, a detached two-car garage adds extra value and space. Move-in ready and designed for easy living, book your showing today! (id:47351)
3710 Dill Lake Road Unit# 17
Greater Sudbury, Ontario
If wagging tails, wet noses, and puppy smiles make your heart melt, this adorable business opportunity is for you! Welcome to Pawzone, a well-loved doggy daycare that’s been the go-to spot for local pups to play, nap, and make furry friends. Tucked in a cozy, convenient location, this cheerful space is filled with happy barks, soft beds, and the kind of love only a true dog lover can provide. With a loyal customer base, a reputation for exceptional care, and a setup that’s ready to go from day one, this business is perfect for anyone dreaming of turning their passion for pets into a rewarding career. (id:47351)
8 Cornerstone Place
Chatham, Ontario
TO BE BUILT! Welcome to this brand new open-concept semi-detached rancher on Chatham’s South side. Offering spacious, modern one-floor living, this home is filled with natural light and features three bedrooms and two full baths, including a large primary suite with walk-in closet and ensuite. The primary bedroom is smartly positioned at the back of the home for privacy, while the two additional bedrooms and main bath are located at the front. The open layout flows seamlessly from the kitchen with quartz countertops into the dining and living areas, creating a comfortable and functional space for everyday living or entertaining. The two additional bedrooms provide flexibility for kids, guests, or a home office. Enjoy the convenience of main-floor laundry, an attached garage, a full unfinished basement for future development, and a covered back patio perfect for relaxing outdoors. This quality-built home delivers exceptional value and comfort in a prime South Chatham location. Photos may include virtual staging or images from a similar build. (id:47351)
104-110 Park Street West
Windsor, Ontario
GREAT COMMERCIAL SPACE AVAILABLE IN THE HEART OF DOWNTOWN WINDSOR. APPROX 825 SQ FEET. 2 PC BATHRROM, WITH OPEN CONCEPT WAITING FOR FOR CUSTOMIZATION. PLEASE CALL L/B FOR FURTHER INFORMATION. CURRENT MONTHLY COMMON CONDO FEES INCLUDE WATER/SEWER CHARGES. (id:47351)
18 Rosewood Crescent
Chatham, Ontario
TO BE BUILT! Mi Cazza has designed a two-storey home to remember. Featuring four bedrooms and three and a half baths, there’s plenty of space for family, entertaining, and creating lasting memories. Nestled in an up-and-coming neighbourhood off Indian Creek, just minutes from the Links of Kent Golf Course, within the Indian Creek School district, and close to Mud Creek Trail and Highway 401 — this location offers both convenience and community. The main floor includes an office, a large family room with a cozy fireplace, and an open-concept kitchen overlooking the spacious backyard with a covered porch. You’ll also find a powder room and a mudroom with access to the generously sized garage. Upstairs are four well-proportioned bedrooms and three full baths, including a primary suite with walk-in closet and ensuite featuring a double vanity. The basement is a blank canvas with endless possibilities — a rec room, gym, theatre, or anything you can imagine. Set on a deep lot with standout curb appeal, this Mi Cazza home has design, function, and comfort in all the right ways. Come see why Home is Where the Hart is! (id:47351)
64 Cherry Blossom Trail
Chatham, Ontario
In the final stages of construction! Welcome to this brand new raised ranch in Prestancia, one of North Chatham’s most sought-after new neighbourhoods. This bright, open design offers three bedrooms and two full baths, including a spacious primary suite with walk-in closet and ensuite. The modern Mylen kitchen with quartz countertops flows seamlessly into the dining and living areas which is absolutely perfect for family dinners or casual get-togethers. Downstairs, a full unfinished lower level lets in tons of natural light and gives you endless possibilities: add two more bedrooms, a bath, a home office, or your dream entertainment space. Enjoy the convenience of an attached double garage with inside entry, a deep lot spanning well over 100 feet, and a covered back patio for shaded relaxation away from the elements. With easy access to Walmart, Home Depot, Best Buy, Superstore and more! Built by Mi Cazza with quality craftsmanship and attention to detail throughout. Come see why Home is Where the Hart is! (id:47351)
933 West Shore Road
Pelee Island, Ontario
Dreaming of island living or the perfect secondary home? Located just steps from the ferry dock on beautiful Pelee Island, this spacious 5-bedroom, 5-bathroom waterfront property offers the rare opportunity to own a piece of Ontario’s most peaceful and scenic destinations. Formerly operated as The Gathering Place B&B, this well-maintained home features separate owner’s quarters, allowing for flexible use as a full-time residence, vacation home, multi-family retreat, or an income-generating B&B or short-term rental. The layout is ideal for hosting guests, with private bedroom suites, spacious living areas, and a welcoming atmosphere throughout. Enjoy beautifully landscaped grounds, stunning views of Lake Erie, and direct access to your own private beach. Most of the island’s amenities - including restaurants, the winery, general store, and bike rentals - are within walking distance. Whether you’re seeking a relaxing lifestyle, a retirement opportunity, or a unique investment in Ontario real estate, this home is ready to offer comfort, charm, and business potential in one incredible package. (id:47351)
808 Ottawa Street Unit# 3
Windsor, Ontario
All Inclusive, Newly Renovated & FULLY FURNISHED second floor unit with One bedroom and One bathroom. Great for working professionals or anyone looking for hassle free living. Centrally located in uptown Windsor, near all amenities, the entire building was recently renovated in 2024. With your own en-suite laundry, brand new stainless steel appliances and much more to offer! Utilities and Wifi are included in the price. Month-to-month or 1 year lease available. Book your private viewing today! ""Proof of income, credit report, rental application and first & last are required."" (id:47351)
44 Richard Court
Dowling, Ontario
Welcome to this spacious raised ranch in the heart of Dowling, set on a beautiful pie-shaped lot just under half an acre! This family-friendly home offers 4 bedrooms and 2 full bathrooms, perfect for growing families or those seeking extra space. Enjoy the open layout and easy access to a large deck overlooking the private backyard, complete with an above-ground pool for those warm summer days. The expansive paved driveway provides plenty of parking, and the partially built detached garage is ready for you to finish to your own taste and needs. With its generous lot size and great location, this property offers the perfect blend of comfort, space, and potential! (id:47351)
1940 Serenity Lane
Kingsville, Ontario
WELCOME TO QUEENS VALLEY - KINGSVILLE'S NEWEST AND MOST ANTICIPATED COMMUNITY. THIS IS A PLACE WHERE TIMELESS DESIGN MEETS MODERN CRAFTSMANSHIP, AND OPPORTUNITY MEETS LIFESTYLE. THESE FULLY SERVICED, PREMIUM LOTS OFFER THE PERFECT FOUNDATION TO BUILD YOUR DREAM HOME, SHOWCASE YOUR EXPERTISE, OR INVEST IN ONE OF ESSEX COUNTY'S MOST DESIRABLE AND FAST-GROWING LOCATIONS. SURROUNDED BY UP-SCALE HOMES, NEARBY WINERIES, CUTE STOP SHOPS, TASTEFUL RESTAURANTS, BEACHES, WALKING TRAILS, SMALL/BIG TIME AMENITIES, AND THE CHARM OF DOWNTOWN KINGSVILLE & LEAMINGTON CLOSE BY, QUEENS VALLEY BLENDS LUXURY LIVING WITH SMALL-TOWN WARMTH. WHETHER YOU'RE A BUYER, BUILDER OR INVESTOR, THIS IS YOUR CHANCE TO BE A PART OF SOMETHING EXTRAORDINARY. MULTIPLE LOT SIZES AND EXCLUSIVE ADDITIONAL LOTS AVAILABLE UPON REQUEST. QUEENS VALLEY - WHERE VISION BECOMES HOME. LIMITED LOTS AVAILABLE, DON'T MISS THE OPPORTUNITY BEFORE THEY'RE GONE. (id:47351)
1956 Villa Canal Drive
Kingsville, Ontario
WELCOME TO QUEENS VALLEY - KINGSVILLE'S NEWEST AND MOST ANTICIPATED COMMUNITY. THIS IS A PLACE WHERE TIMELESS DESIGN MEETS MODERN CRAFTSMANSHIP, AND OPPORTUNITY MEETS LIFESTYLE. THESE FULLY SERVICED, PREMIUM LOTS OFFER THE PERFECT FOUNDATION TO BUILD YOUR DREAM HOME, SHOWCASE YOUR EXPERTISE, OR INVEST IN ONE OF ESSEX COUNTY'S MOST DESIRABLE AND FAST-GROWING LOCATIONS. SURROUNDED BY UP-SCALE HOMES, NEARBY WINERIES, CUTE STOP SHOPS, TASTEFUL RESTAURANTS, BEACHES, WALKING TRAILS, SMALL/BIG TIME AMENITIES, AND THE CHARM OF DOWNTOWN KINGSVILLE & LEAMINGTON CLOSE BY, QUEENS VALLEY BLENDS LUXURY LIVING WITH SMALL-TOWN WARMTH. WHETHER YOU'RE A BUYER, BUILDER OR INVESTOR, THIS IS YOUR CHANCE TO BE A PART OF SOMETHING EXTRAORDINARY. MULTIPLE LOT SIZES AND EXCLUSIVE ADDITIONAL LOTS AVAILABLE UPON REQUEST. QUEENS VALLEY - WHERE VISION BECOMES HOME. LIMITED LOTS AVAILABLE, DON'T MISS THE OPPORTUNITY BEFORE THEY'RE GONE. (id:47351)
1900 Serenity Lane
Kingsville, Ontario
WELCOME TO QUEENS VALLEY - KINGSVILLE'S NEWEST AND MOST ANTICIPATED COMMUNITY. THIS IS A PLACE WHERE TIMELESS DESIGN MEETS MODERN CRAFTSMANSHIP, AND OPPORTUNITY MEETS LIFESTYLE. THESE FULLY SERVICED, PREMIUM LOTS OFFER THE PERFECT FOUNDATION TO BUILD YOUR DREAM HOME, SHOWCASE YOUR EXPERTISE, OR INVEST IN ONE OF ESSEX COUNTY'S MOST DESIRABLE AND FAST-GROWING LOCATIONS. SURROUNDED BY UP-SCALE HOMES, NEARBY WINERIES, CUTE STOP SHOPS, TASTEFUL RESTAURANTS, BEACHES, WALKING TRAILS, SMALL/BIG TIME AMENITIES, AND THE CHARM OF DOWNTOWN KINGSVILLE & LEAMINGTON CLOSE BY, QUEENS VALLEY BLENDS LUXURY LIVING WITH SMALL-TOWN WARMTH. WHETHER YOU'RE A BUYER, BUILDER OR INVESTOR, THIS IS YOUR CHANCE TO BE A PART OF SOMETHING EXTRAORDINARY. MULTIPLE LOT SIZES AND EXCLUSIVE ADDITIONAL LOTS AVAILABLE UPON REQUEST. QUEENS VALLEY - WHERE VISION BECOMES HOME. LIMITED LOTS AVAILABLE, DON'T MISS THE OPPORTUNITY BEFORE THEY'RE GONE. (id:47351)
1868 Molise Boulevard
Kingsville, Ontario
WELCOME TO QUEENS VALLEY - KINGSVILLE'S NEWEST AND MOST ANTICIPATED COMMUNITY. THIS IS A PLACE WHERE TIMELESS DESIGN MEETS MODERN CRAFTSMANSHIP, AND OPPORTUNITY MEETS LIFESTYLE. THESE FULLY SERVICED, PREMIUM LOTS OFFER THE PERFECT FOUNDATION TO BUILD YOUR DREAM HOME, SHOWCASE YOUR EXPERTISE, OR INVEST IN ONE OF ESSEX COUNTY'S MOST DESIRABLE AND FAST-GROWING LOCATIONS. SURROUNDED BY UP-SCALE HOMES, NEARBY WINERIES, CUTE STOP SHOPS, TASTEFUL RESTAURANTS, BEACHES, WALKING TRAILS, SMALL/BIG TIME AMENITIES, AND THE CHARM OF DOWNTOWN KINGSVILLE & LEAMINGTON CLOSE BY, QUEENS VALLEY BLENDS LUXURY LIVING WITH SMALL-TOWN WARMTH. WHETHER YOU'RE A BUYER, BUILDER OR INVESTOR, THIS IS YOUR CHANCE TO BE A PART OF SOMETHING EXTRAORDINARY. MULTIPLE LOT SIZES AND EXCLUSIVE ADDITIONAL LOTS AVAILABLE UPON REQUEST. QUEENS VALLEY - WHERE VISION BECOMES HOME. LIMITED LOTS AVAILABLE, DON'T MISS THE OPPORTUNITY BEFORE THEY'RE GONE. (id:47351)
1872 Molise Boulevard
Kingsville, Ontario
WELCOME TO QUEENS VALLEY - KINGSVILLE'S NEWEST AND MOST ANTICIPATED COMMUNITY. THIS IS A PLACE WHERE TIMELESS DESIGN MEETS MODERN CRAFTSMANSHIP, AND OPPORTUNITY MEETS LIFESTYLE. THESE FULLY SERVICED, PREMIUM LOTS OFFER THE PERFECT FOUNDATION TO BUILD YOUR DREAM HOME, SHOWCASE YOUR EXPERTISE, OR INVEST IN ONE OF ESSEX COUNTY'S MOST DESIRABLE AND FAST-GROWING LOCATIONS. SURROUNDED BY UP-SCALE HOMES, NEARBY WINERIES, CUTE STOP SHOPS, TASTEFUL RESTAURANTS, BEACHES, WALKING TRAILS, SMALL/BIG TIME AMENITIES, AND THE CHARM OF DOWNTOWN KINGSVILLE & LEAMINGTON CLOSE BY, QUEENS VALLEY BLENDS LUXURY LIVING WITH SMALL-TOWN WARMTH. WHETHER YOU'RE A BUYER, BUILDER OR INVESTOR, THIS IS YOUR CHANCE TO BE A PART OF SOMETHING EXTRAORDINARY. MULTIPLE LOT SIZES AND EXCLUSIVE ADDITIONAL LOTS AVAILABLE UPON REQUEST. QUEENS VALLEY - WHERE VISION BECOMES HOME. LIMITED LOTS AVAILABLE, DON'T MISS THE OPPORTUNITY BEFORE THEY'RE GONE. (id:47351)
1864 Molise Boulevard
Kingsville, Ontario
WELCOME TO QUEENS VALLEY - KINGSVILLE'S NEWEST AND MOST ANTICIPATED COMMUNITY. THIS IS A PLACE WHERE TIMELESS DESIGN MEETS MODERN CRAFTSMANSHIP, AND OPPORTUNITY MEETS LIFESTYLE. THESE FULLY SERVICED, PREMIUM LOTS OFFER THE PERFECT FOUNDATION TO BUILD YOUR DREAM HOME, SHOWCASE YOUR EXPERTISE, OR INVEST IN ONE OF ESSEX COUNTY'S MOST DESIRABLE AND FAST-GROWING LOCATIONS. SURROUNDED BY UP-SCALE HOMES, NEARBY WINERIES, CUTE STOP SHOPS, TASTEFUL RESTAURANTS, BEACHES, WALKING TRAILS, SMALL/BIG TIME AMENITIES, AND THE CHARM OF DOWNTOWN KINGSVILLE & LEAMINGTON CLOSE BY, QUEENS VALLEY BLENDS LUXURY LIVING WITH SMALL-TOWN WARMTH. WHETHER YOU'RE A BUYER, BUILDER OR INVESTOR, THIS IS YOUR CHANCE TO BE A PART OF SOMETHING EXTRAORDINARY. MULTIPLE LOT SIZES AND EXCLUSIVE ADDITIONAL LOTS AVAILABLE UPON REQUEST. QUEENS VALLEY - WHERE VISION BECOMES HOME. LIMITED LOTS AVAILABLE, DON'T MISS THE OPPORTUNITY BEFORE THEY'RE GONE. (id:47351)
