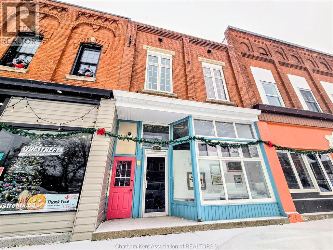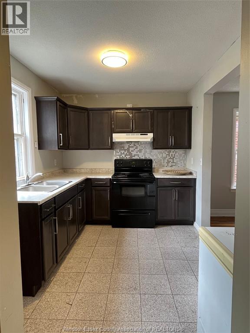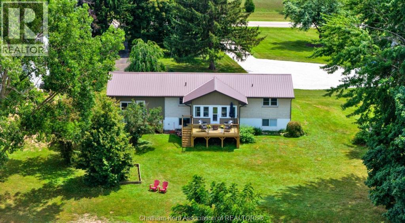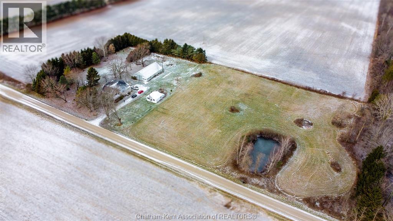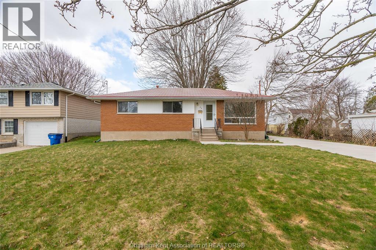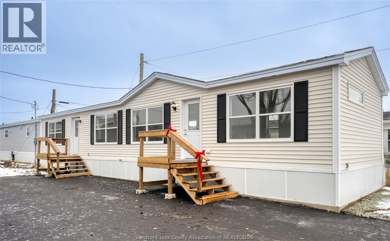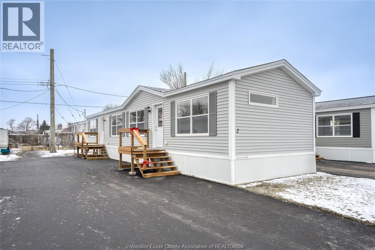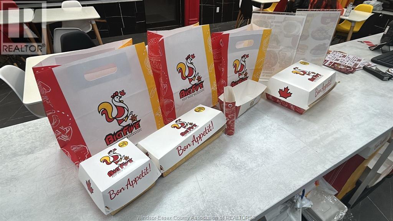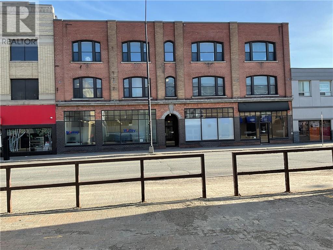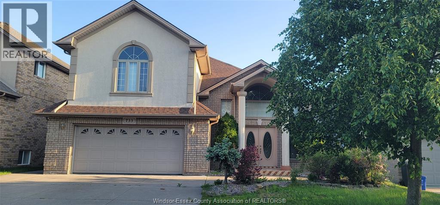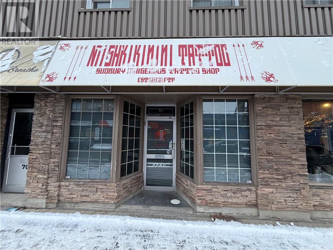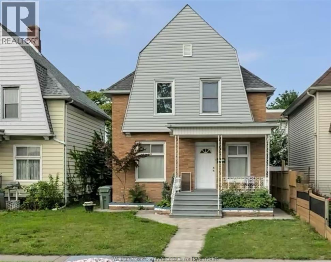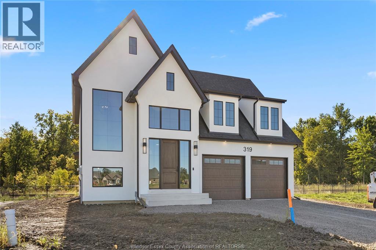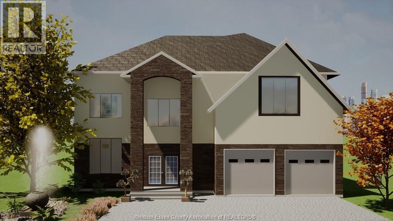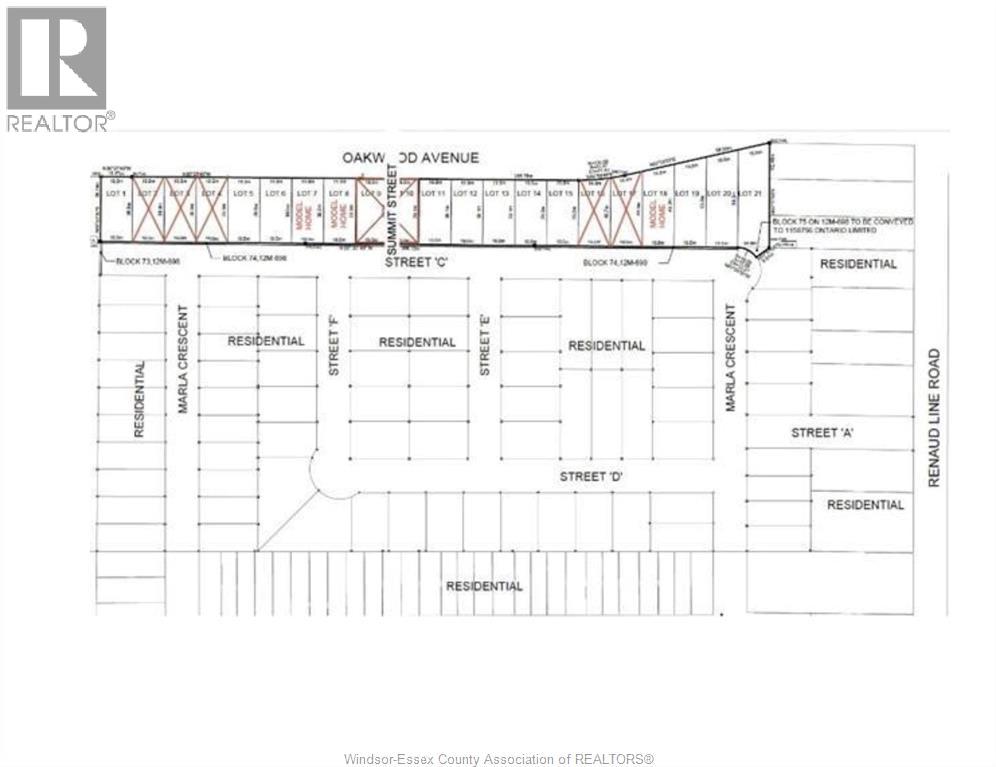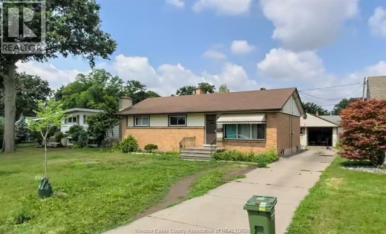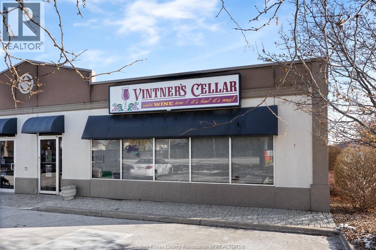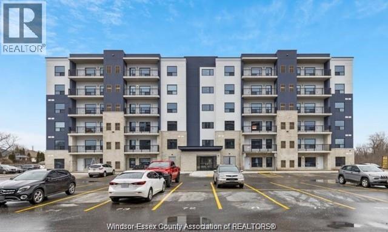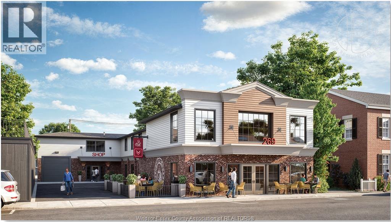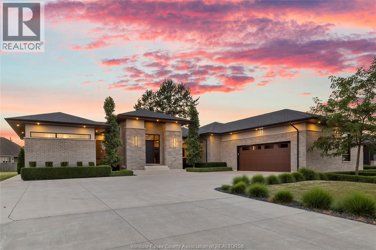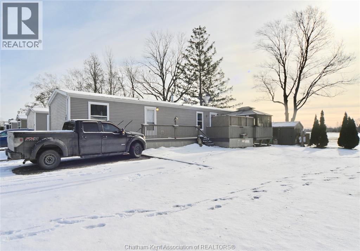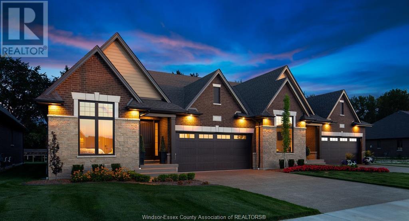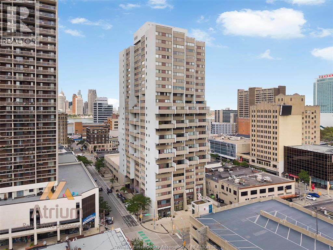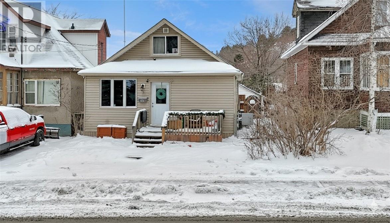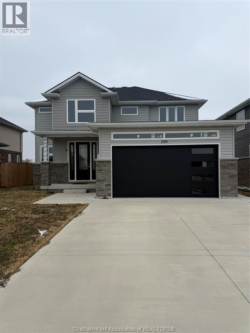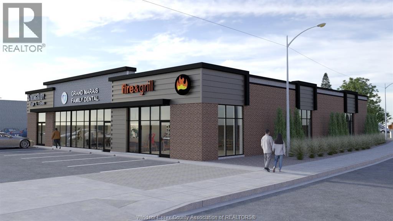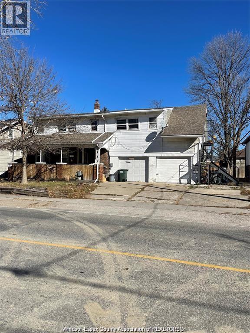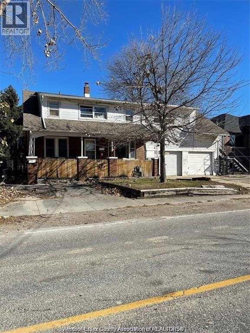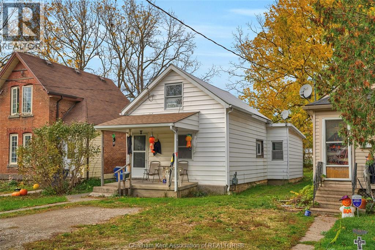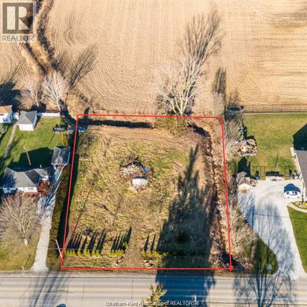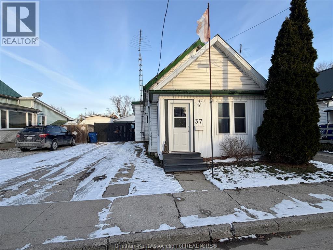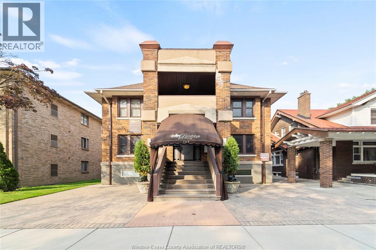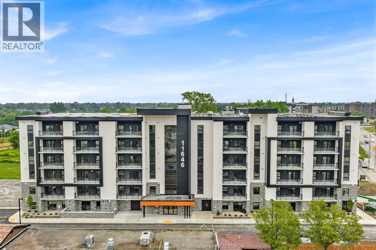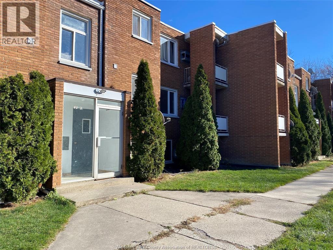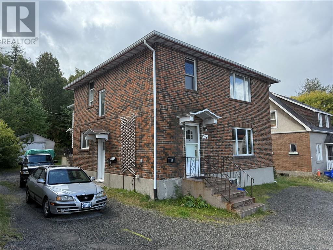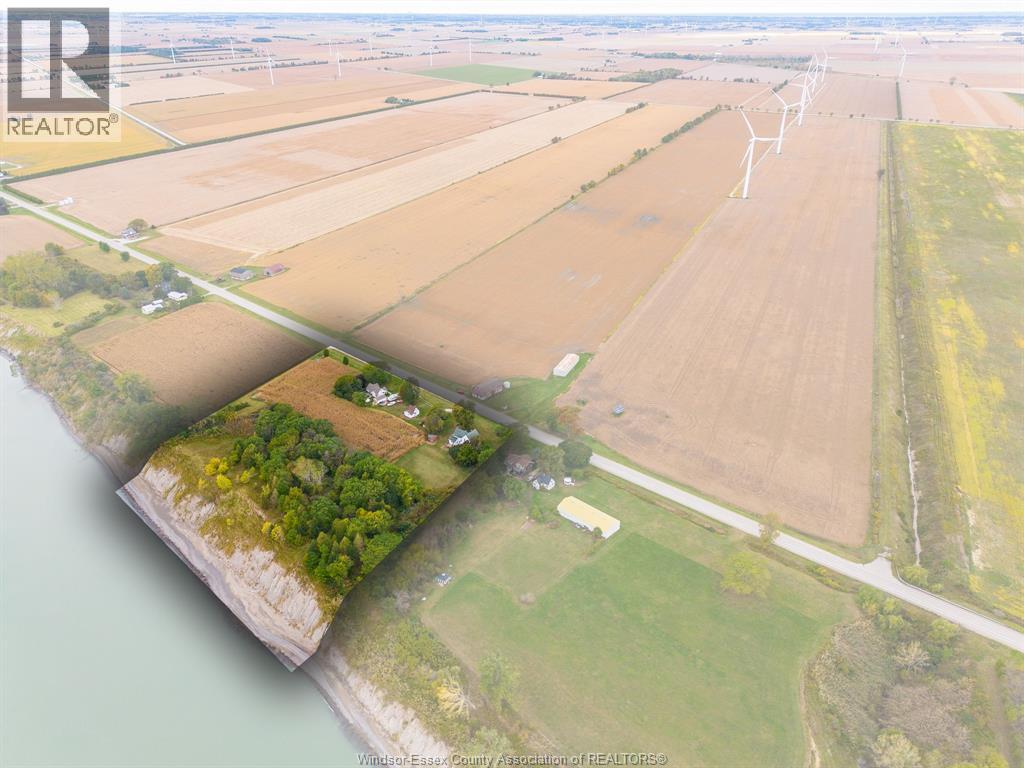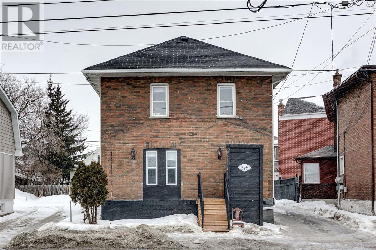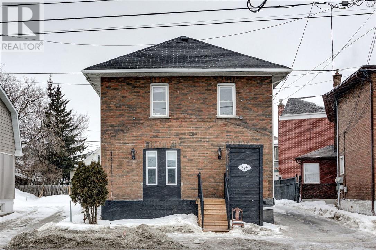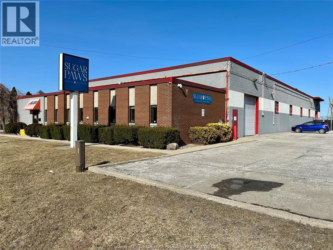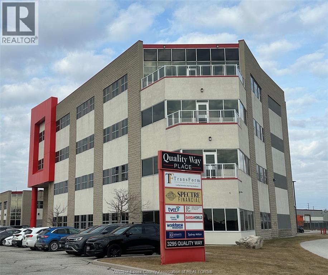163 Main Street
Dresden, Ontario
Welcome to 163 Main St in Downtown Dresden- A great investment with multiple opportunities for income potential!! The main floor offers a perfect commercial space (900 sq ft) in the heart of downtown with lots of natural light, charming original embossed tin ceilings and a 3 piece bathroom. A 20 x 21 heated garage (spray foamed walls/ceiling) sectioned off in the back adds an additional entrance plus garage door with plenty of outdoor parking (4+ spots). You could even turn this space into a second residential rental unit or utilize the main floor as a live/work opportunity. Although not currently being utilized a second, separate entrance from the front of the building could lead upstairs to the fully renovated and STUNNING residential unit (910 sq ft). This upper floor unit is absolutely breath taking with exposed brick, modern vintage inspired decorative tin ceiling with two fabulous skylights over the kitchen, and a large and bright living/entertainment space accompanied by a sunroom that leads to a spacious west facing balcony with rear entrance. All appliances in the kitchen/bath/laundry come with the building so you are set for success with separate meter capabilities for each floor. You don't want to miss this opportunity- set up a showing and make an investment towards your future today!! (id:47351)
719 Erie Street East
Windsor, Ontario
Fabulous Erie St. location in the Heart of Little Italy! Across from church, near popular Erie St. restaurants and businesses. Maintenance free and easy access to transportation. Full 2-stories, 2 bedrooms/1 bath. Basement not included. $200/month for utilities. One-year minimum lease. Credit check, proof of income, first/last, and references required. Don't miss out on this...Call today for a viewing! (id:47351)
7677 Riverview Line
Chatham, Ontario
Welcome to this charming 3+1 bedroom ranch situated on the edge of town, offering the perfect blend of tranquility and convenience. Nestled along the Thames River with access to Lake St. Clair, this property is ideal for boating, fishing, or simply relaxing and taking in the beautiful views from your balcony. The long paved driveway provides ample parking, leading you to a well-maintained home with a finished basement featuring a spacious living room, full bathroom, laundry room, and an additional bedroom with direct access to the backyard and attached garage. This lower level offers great potential for rental income or a private in-law suite — please complete your due diligence and verify possibilities with the municipality. This property is 40 minutes to Windsor and 5 minutes from the 401. Don’t miss your chance to own this unique riverfront property. (id:47351)
23510 Downie Line
West Lorne, Ontario
THIS CHARMING 5-ACRE HOBBY FARM OFFERS PERFECT COUNTRY LIVING WHILE BEING CENTRALLY LOCATED FROM LONDON/CHATHAM AND ONLY MINUTES FROM THE 401. THE HOME IS SURPRISING SPACIOUS FEATURING 3 BEDROOMS, FEATURING LARGE CLOSETS AND A GENEROUS KITCHEN/DINIG COMBO LEADING TO THE COZY FAMILY ROOM. tHE PARTIALLY FINISHED BASEMENT INCLUDES A GREAT RECREATION ROOM WITH A PROPANE FIREPLACE AS WELL AS 3 PIECE BATHROOM AND THE 3RD BEDROOM. THE HOME LAYOUT IS DECEIVING ROOMY, PROVIDING MORE SPACE THAN MEETS THE EYE. THE PROPERTY ALSO INCLUDES A BARN WITH HORSE STALLS, A SECOND OUTBUILDING AS WELL AS A POND ADDING TO ITS OVERALL APPEAL. PLEASE PROVIDE MINIMUM 24 HOUR IRREVOCABLE ON ALL OFFERS. (id:47351)
39 Alden Street
Chatham, Ontario
Available February 1, 2026: Stunning main floor rental on a quiet dead-end street in a great neighbourhood. Fully renovated with a modern kitchen, new flooring, updated bathroom, fresh paint, and stylish lighting. Enjoy a spacious shared backyard and designated parking for up to two vehicles. The basement is a separate unit with its own tenant. Utilities are independently metered and not included in the rent. Move-in ready for your comfort! (id:47351)
24 Regina
Lakeshore, Ontario
Welcome to the friendly Suncrest Community of Windsor. This brand-new, never lived-in modular home, built by Maple Leaf Homes, measures 60’ x 16’, offering 960 square feet of comfortable living space. Inside, you’ll find 2 bedrooms and 1.1 bathrooms, designed with functionality and convenience in mind. The home comes with an owned furnace and water heater, so there are no rental fees to worry about. New stainless steel kitchen appliances included. New asphalt driveway. The home is on land lease. (id:47351)
2 Linda Crescent
Lakeshore, Ontario
Welcome to the friendly Suncrest Community of Windsor. This brand-new, never lived-in modular home, built by Maple Leaf Homes, measures 60’ x 16’, offering 960 square feet of comfortable living space. Inside, you’ll find 2 bedrooms and 1.1 bathrooms, designed with functionality and convenience in mind. The home comes with an owned furnace and water heater, so there are no rental fees to worry about. New stainless steel kitchen appliances included. New asphalt driveway. The home is on land lease. (id:47351)
597 Wyandotte Street East
Windsor, Ontario
An excellent opportunity to own and operate a well established fast casual restaurant, Big Five has become a local favourite for anyone craving fresh, hearty, and flavourful meals made to order. This fast-casual restaurant offers a diverse menu that blends international flavours with classic comfort food from mouth watering shawarma wraps and sizzling grilled plates to loaded rice bowls, burgers, and crisp salads. Every dish is prepared with quality ingredients and a focus on taste, freshness, and value. Whether you’re stopping in for lunch on the go, a casual dinner with family, or a late-night bite, Big Five delivers an experience that’s fast, friendly, and satisfying. The restaurant’s welcoming atmosphere, generous portions, and signature items like the Big Five Meal have helped it earn a loyal following. With convenient dine-in, take-out, and delivery options available through major platforms, Big Five continues to grow as one of Windsor’s most reliable spots for quick and delicious food. Contact listing agent for more information. (id:47351)
73 Elm Street
Sudbury, Ontario
Fantastic real estate investment opportunity in the heart of downtown Sudbury. This solid classic heritage building has been extensively renovated from top to bottom in such a way as to retain its old world character and charm. It has been meticulously repurposed to create a distinctive urban office environment unlike anything we have seen here in Northern Ontario. From the originally high ceilings to the refinished hardwood floors to the exposed brick walls, this creatively designed open concept office space has always been in high demand and easy to rent. As part of the major renovations which took place between 2011 and 2013, a new elevator was installed as well as a new interior stairwell and roof top deck. Approximately 15,231 sq ft of net rentable space . (id:47351)
957 Campbell Avenue
Windsor, Ontario
Located on a double lot with a 2.5 car garage, this spacious property is a builders dream with endless possibilities! Easy access to public transportation, within close proximity to both international bridges & the Detroit-Windsor Tunnel, parks, grocery stores, restaurants, University of Windsor and enroute to St. Clair College and many more beneficial amenities. This desirable location offers exceptional potential with ample space to build your dream home, add additional dwellings, or simply enjoy the oversized yard for gardening, entertaining or future expansion. Don't miss out on this unique opportunity with massive potential! (id:47351)
733 Massimo Crescent
Windsor, Ontario
ATTENTION Families: Welcome to Southwood Lakes, a highly sought-after and peaceful area ideal for living and schooling. The main floor features a beautiful master bedroom with a 5-piece ensuite, a kitchen, living area, and 3 additional bedrooms. Available for sale or lease immediately. Located just 5 minutes from St. Clair College and 10 minutes from the University of Windsor, with easy access to the Bridge/Tunnel to the USA, downtown, and the riverfront. This property includes 2 kitchens, 2 laundries, and a separate basement entrance, currently generating great rental income. Seller is motivated—visit with confidence. (id:47351)
Lot 5 Summit
Lakeshore, Ontario
TO BE BUILT – Introducing the Domenic model by Maple Leaf Homes, a spacious 2-storey design offering approx. 2,500 sq ft of modern living in the desirable Oakwood Estates subdivision in Lakeshore. This well-appointed home features 4 bedrooms and 3.5 bathrooms, including two private ensuites, making it ideal for growing families or multi-generational living. The main floor offers a bright, open-concept layout with a functional kitchen, generous living and dining areas, and a convenient main-floor powder room. A double car garage and full unfinished basement provide plenty of storage and future development potential — whether you're planning a rec room, home gym, or extra bedrooms. Built with Maple Leaf Homes’ trusted quality and attention to detail, and there’s still time to select your finishes, allowing you to personalize everything from flooring to cabinetry and fixtures. Located just minutes from schools, parks, trails, Lakeshore Recreation Complex, Belle River Marina, and Hwy 401. A fantastic opportunity to build your dream home in a family-friendly, growing community. (id:47351)
72 Cedar Street
Sudbury, Ontario
Discover 666 sq.ft of prime main-floor commercial space with excellent storefront exposure and high-visibility signage along Cedar Street. This versatile unit offers an open, adaptable layout - perfect for retail or office use and is available for immediate occupancy. Offered at $14 NET/sq.ft, plus Tax & CAM (estimated at $10.00/sq.ft) and utilities. On-site parking can be negotiated to suit tenant needs. With strong street presence, easy access, and flexible usage potential, this location presents a standout opportunity for businesses seeking visibility and convenience. Contact the listing broker for access and showing arrangements. (id:47351)
715 Aylmer Avenue Unit# Main
Windsor, Ontario
Most convenient location for living! The main floor offers 4 bedrooms, a large living room, and a garage available for lease. This home is just steps away from Wyandotte, downtown, St. Clair College North Campus, and the Riverside. Landlord requires a standard credit check and lease application process. (id:47351)
361 Marla Crescent
Lakeshore, Ontario
Revel in the grandeur of this 2-story haven boasting four generously sized bedrooms and 2.5 refined bathrooms. The luxurious primary suite is a sanctuary with an upscale ensuite bath. The unified living area features a chic, gourmet eat-in kitchen, forming a seamless, sophisticated living environment. (id:47351)
617 Summit
Lakeshore, Ontario
To Be Built – Leilani Model by Maple Leaf Homes | Summit St, Lakeshore Introducing the Leilani Model—a beautifully designed two-storey home located in the highly sought-after community of Lakeshore. This modern and spacious (2800 SQ FT) layout features 4 bedrooms and 2.5 bathrooms, perfect for growing families or those seeking extra space. Enjoy thoughtfully designed living spaces with open-concept main floor living, a stylish kitchen with premium finishes, and a cozy family room ideal for entertaining or relaxing. The upper level offers a spacious primary suite with a walk-in closet and elegant ensuite, along with three additional bedrooms and a full bath. Situated on a desirable lot on Summit Street, this home offers the perfect blend of comfort, functionality, and contemporary design. Don’t miss your chance to customize this stunning home and become part of a vibrant and growing community. Contact us today to learn more about available lots, upgrade options, and timelines! (id:47351)
Lot 1 Summit
Lakeshore, Ontario
Fully serviced vacant lot for your custom home. Build your own or have your contractor do it. Large 62 x 127 ft lot. No building restrictions. Permits available immediately. Close to Atlas Tube Rec Centre, St Anne's High School, Lakeshore Discovery School and newly renovated River Ridge Park with tennis courts, splashpad, etc. Other lots available. (id:47351)
1588 Cherrylawn Crescent
Windsor, Ontario
Incredible south windsor location, just steps from St. Clair College, Southwood, and Massey schools. This home features 3+3 bedrooms, 2 full bathrooms, a spacious living area, a long driveway leading to a garage, and a fully finished basement. Perfect for families or groups of students. Property is vacant and ready for immediate occupancy. Landlord prefers tenants with good credit and a minimum 1-year lease. (id:47351)
398 Manning Road
Tecumseh, Ontario
Welcome to Village Grove Plaza in the heart of Tecumseh’s Manning Road corridor. This rare 2,009 square foot corner pad unit offers strong exposure, high visibility, and direct access in one of the area’s most established retail destinations. Surrounded by excellent demographics and a proven mix of neighbouring tenants, the plaza delivers steady daily traffic and convenience for a wide range of users. Ample parking on site, well managed, and ideally suited for niche retail, specialty shop, office, non profit, commercial service, or ancillary medical. Available this spring. A terrific opportunity for those looking to secure a high demand location in the Town of Tecumseh. (id:47351)
7338 Garnet Crescent
Mcgregor, Ontario
The Craftsman design by Lakeland Homes marries timeless appeal with contemporary conveniences in a traditional layout that sings with warmth. This home features four generously sized bedrooms, providing ample space for relaxation and personal time, accompanied by 2.5 bathrooms that combine modern fixtures with classic comfort. It’s a home that honors the past while fully embracing the present. (id:47351)
3320 Stella Crescent Unit# 110
Windsor, Ontario
3320 Stella #110 is located in the brand new, never occupied Forest Glade Horizon complex, conveniently situated near shopping, walking trails, and many more amenities. Unit 110 offers 2 bedrooms and 2 bathrooms, with the primary featuring an ensuite and walk-in closet. The unit welcomes you with a spacious foyer and a large galley kitchen complete with stainless steel appliances, flowing seamlessly into the living and dining area. You’ll also enjoy the convenience of in-suite laundry and one designated parking space. This unit is available at $2,200/month. Don’t miss this rare opportunity to rent a newly built, never occupied condo in a GREAT location. (id:47351)
224 West Pike Creek
Lakeshore, Ontario
Nestled on a picturesque creekside lot just shy of an acre, this spacious 4-level back split offers privacy, and serene natural views. Surrounded by mature trees , this unique property features a balcony off of the primary bedroom overlooking the winding creek-an ideal setting for morning coffee or peaceful evening outdoors. Inside the home offers a well-designed layout with 3 good sized bedrooms plus an additional lower-level bedroom, providing flexible living arrangements for families, guests, or a home office. The third level is a true standout, featuring large patio doors that open to stunning creek views, a spacious family room w a cozy fireplace, and an additional living room-perfect for entertaining or creating multiple gathering spaces. Large windows throughout the home allow an abundance of natural light and frame the tranquil surroundings from every angle. With ample outdoor space for recreation or future enhancements, this property delivers the perfect balance of nature and convenience. A rare opportunity to own a private retreat w outstanding potential in a highly desirable setting w potential for an ADU, buyer to do there own due diligence. (id:47351)
269 Ramsay Street
Amherstburg, Ontario
Prime commercial property, nestled in the heart of Amherstburg's bustling center. Located on a sizeable lot, boasting approximately 6100 square feet of versatile space across two floors, making it ideal for a range of business ventures. Its General Commercial zoning allows for diverse commercial uses, from retail to restaurant, offering endless possibilities for future growth. The building features modern amenities, including a forced air gas furnace and central air, ensuring a comfortable environment for both employees and customers. The asphalt & concrete mixed-surfaced parking and loading area, enhancing convenience and loading accessibility. With its blend of historic charm, location and commercial potential, this property represents a unique investment opportunity promising a vibrant future for any business or investor looking to capitalize on Amherstburg's growth. (id:47351)
11 Destiny Drive
Leamington, Ontario
Modern luxury ranch at 11 Destiny Dr, Leamington. Built in 2020, this stunning home features soaring 10-13 ft ceilings, oversized windows and high-end finishes throughout. The chef's kitchen boasts a hidden pantry, quartz waterfall island, commercial exhaust fan, concealed appliances and Thermador built in coffee machine. Main floor offers 4 bedrooms, 2.5 baths, a showpiece primary suite with steam shower, soaker tub and double vanity. Basement adds 3 beds, a full bath, wet bar and walkout entrance. Enjoy in-wall surround sound, Dekko gas fireplace, engineered hardwood, porcelain tile and LED lighting accents. Screened-in porch with gas BBQ hookup, epoxy garage, heated and cooled garage, irrigation system and space to park 8-10 cars. Hidden blackout shades, Restoration hardware lighting and more. Minutes to golf, beach, marina and shopping. A must-see modern masterpiece! (id:47351)
15895 Longwoods Road
Zone Township, Ontario
Why buy a money pit fixer upper when for the same price or less you can skip the stress and move right into the ultimate low maintenance mobile where everything is only 6 years old? Don't put yourself in the middle of a busy questionable park either, this spot has only a handful of units that are all new and well kept, so you have lovely neighbours in a very small community, designed for retirement age residents only (55+) and flanked by beautiful forest, complete with a walking trail. Affordable living that is modern, comfortable and with attractive country surroundings is hard to find, but this is it. This 2019 model is a spacious 60' x 14' 2 bedroom with a big living room window view, lots of kitchen with an open concept, a generous bathroom with more space and storage closets than your average mobile. Forced air propane furnace with central air, a deck that runs the length of the home and a private BBQ spot and enclosed gazebo. The 8' x 12' storage shed and gasoline generator is super handy and two parking spots are a plus. $525 monthly park fees include water, garbage and snow removal for the lane in. Daily amenities are nearby in Newbury, Glencoe, Bothwell or Thamesville so you can enjoy rural life with small town conveniences here. (id:47351)
7508 Silverleaf Lane
Lasalle, Ontario
FINALIST FOR THE ONTARIO HOME BUILDERS ASSOCIATION BEST TOWNHOME FOR 2025. THIS MASTER-BUILT SEMI-DET HOME OCCUPIES A PRIME LOCATION IN PHASE 2 OF FOREST TRAIL BUILT EXCLUSIVELY BY TIMBERLAND HOMES. THE SOARING CEILINGS AND STUNNING HARDWOOD FLOORS IMPRESS IN THIS LUXURY VILLA. THE OPEN-PLAN LIVING/DINING WITH FEATURE FIREPLACE OPENS ONTO A PRIVATE COVERED TERRACE, THE ADJOINING KITCHEN FEATURES GRANITE COUNTERS AND A HUGE SIT UP ISLAND. THE KING SIZE PRIMARY SUITE FEATURES A FULLY CLOSETED ENORMOUS WALK-IN AND ENSUITE WITH DOUBLE VANITY AND FRAMELESS GLASS SHOWER. PRIVATE FINISHED DRIVE, TWO CAR GARAGE & FULLY SODDED GROUNDS WITH SPRINKLERS ARE ALSO INCLUDED. LEAVE THE LAWN MAINTENANCE, SNOW REMOVAL AND ROOF REPLACEMENT TO US. THIS IS MAINTENANCE FREE EXECUTIVE LIVING AT ITS BEST! IF YOU ARE LOOKING TO DOWNSIZE THE MAINTENANCE OF YOUR CURRENT HOME YET STILL ENJOY THE LUXURIES AFFORDED TO YOU, THE SEARCH STOPS HERE. LOCATED IN THE HEART OF LASALLE NEAR ALL AMENITIES, SHOPPING, BIKE TRAILS & WALKING TRAILS. 15 HOMESITES TO CHOOSE FROM. PICTURES ARE FROM THE MODEL HOME. PRECONSTRUCTION PRICING ENDS DECEMBER 31,2025. (id:47351)
380 Pelissier Unit# 1103
Windsor, Ontario
ELEGANTLY RENOVATED AND RARE TO FIND, THIS 2 STOREY CONDOMINIUM OFFERS THE SOPHISTICATION OF DUAL-LEVEL ACCESS, 2 BEDROOMS, AND 2 FULL BATHROOMS. FLOODED WITH NATURAL LIGHT, THE LARGE OPEN-CONCEPT MAIN LEVEL FEATURES A REFINED LIVING AND DINING AREA THAT OPENS TO A PRIVATE BALCONY. THE GOURMET KITCHEN IS APPOINTED WITH POLISHED GRANITE COUNTERTOPS, AN OVERSIZED ISLAND, TONS OF CABINETS AND A PANTRY. THE 2nd FLOOR HOSTS AN OVERSIZED PRIMARY SUITE WITH A GREAT ENSUITE BATHROOM, COMPLEMENTED BY A 2ND BEDROOM AND A 2NDL FULL BATHROOM. PREMIUM CONVENIENCES INCLUDE UNDERGROUND PARKING, A DEDICATED STORAGE UNIT, AND 4 APPLIANCES. RESORT-STYLE BUILDING AMENITIES INCLUDE AN INDOOR HEATED POOL, CAR WASH STATION, ELEVATOR, FITNESS CENTRE, PARTY ROOM, RACQUET COURTS, RECREATION CENTRE, AND A ROOFTOP TERRACE—PERFECT FOR WATCHING FIREWORKS OR UNWINDING OUTDOORS. (id:47351)
431 Frood Road
Sudbury, Ontario
Welcome to 431 Frood Road a centrally located, low-maintenance investment opportunity. This well-kept home features three bedrooms above grade, an updated four-piece bathroom, a bright sunroom, main-floor laundry, and a rear deck for outdoor enjoyment. Shingles were replaced in 2025. The property also offers a detached garage with parking at the back of the lot. Currently rented for $1,891 plus utilities, this asset provides immediate income with reliable cash flow. Ideally situated close to major roadways, transit, and only a 4-minute drive to Collège Boréal, the location appeals to both tenants and future owner-occupiers. Whether you're a first-time home buyer or an investor looking to add a stable, low-maintenance property to your portfolio, 431 Frood Road Sudbury is a solid choice with strong long-term potential. (id:47351)
989 Oak Avenue Unit# Lower
Windsor, Ontario
FULLY FINISHED SELF CONTAINED LOWER UNIT WITH PRIVATE ENTRANCE THAT INCLUDES LIVING / DINING AREA, 2 BEDROOMS AND A FULL BATHROOM. LOCATED CONVENIENTLY NEAR ALL AMENITIES SUCH AS GROCERY STORES, RESTAURANTS, CAFES, BUS ROUTES, UNIVERSITY OF WINDSOR, AND MORE. WASHER AND DRYER IS SHARED WITH THE UPPER UNIT. MINIMUM 1 YEAR LEASE, EMPLOYEMENT AND CREDIT VERIFICATION. IMMEDIATE POSSESSION. $1200.00 + UTILITIES (id:47351)
779 Keil Drive South
Chatham, Ontario
This beautifully built 4-bedroom plus den home offers the space, layout, and modern finishes today’s renters actually want. Constructed in 2022, the home features a spacious primary suite complete with a walk-in closet and private ensuite, one additional full bathroom, and a convenient main-floor powder room for guests. Laundry is smartly located on the bedroom level—no hauling baskets up and down stairs. The open-concept main floor showcases contemporary finishes throughout, creating a clean, modern feel that’s both functional and stylish. The unfinished basement provides excellent storage space and added flexibility. Outside, enjoy a double car garage and a double-wide concrete driveway with parking for multiple vehicles. All appliances included. Tenant to pay all utilities. Rental application requirements include: proof of income, full credit report, and previous landlord references. (id:47351)
2980 Dominion Boulevard
Windsor, Ontario
Introducing a brand new, stand-alone multi-tenant plaza under construction in the pulse of South Windsor. Strategically located at the prominent corner of Dominion Boulevard and Grand Marais Road, this high-visibility site offers unbeatable exposure and is just 30 seconds from E.C. Row Expressway, providing seamless access across the city. The building is currently being redeveloped into a modern commercial plaza with units ranging in size from 1,500 to 8,200 square feet, making it ideal for retail, grocery, medical, dental, office, or service-based tenants. With 77 on-site parking spaces, this property ensures convenience for both staff and customers. This is a rare opportunity to establish your business in one of Windsor’s most sought-after locations. Secure your unit today! (id:47351)
2452 Pillette Road
Windsor, Ontario
ATTENTION ALL INVESTORS! FULLY RENTED 4-PLEX IN A PRIME RESIDENTIAL AREA, OFFERING EXCEPTIONAL CONVENIENCE ON A BUS ROUTE AND CLOSE TO EVERYTHING. PROPERTY FEATURES A MIX OF UNITS, ONE 1-BEDROOM, TWO 2-BEDROOMS, AND ONE BACHELOR, EACH WITH ITS OWN IN-UNIT LAUNDRY, FENCED BACKYARD, AND DEDICATED PARKING. ADDITIONAL HIGHLIGHTS INCLUDE A 2 CAR GARAGE, NEWER FURNACES, AND UPDATED A/C UNITS. (id:47351)
2452 Pillette Road
Windsor, Ontario
ATTENTION ALL INVESTORS! FULLY RENTED 4-PLEX IN A PRIME RESIDENTIAL AREA, OFFERING EXCEPTIONAL CONVENIENCE ON A BUS ROUTE AND CLOSE TO EVERYTHING. PROPERTY FEATURES A MIX OF UNITS, ONE 1-BEDROOM, TWO 2-BEDROOMS, AND ONE BACHELOR, EACH WITH ITS OWN IN-UNIT LAUNDRY, FENCED BACKYARD, AND DEDICATED PARKING. ADDITIONAL HIGHLIGHTS INCLUDE A 2 CAR GARAGE, NEWER FURNACES, AND UPDATED A/C UNITS. (id:47351)
177 Wellington Street East
Chatham, Ontario
One floor living made easy in this affordable 1.5 storey home in Chatham. The main floor consists of a family room, living room, full bath, kitchen, bedroom and laundry. Upstairs you'll find extra space which could be used as storage, a bedroom or den. Outside features a large backyard over 200 feet deep! With the metal roof you'll never have to replace shingles again. Currently rented to long term tenants paying $1000 plus utilities. 36-48 hours required for showings. (id:47351)
927 Mcnaughton Avenue East
Chatham, Ontario
BUILD YOUR DREAM HOME ON THIS RURAL RESIDENTIAL LOT. JUST MINUTES FROM THE CITY WITH EASY ACCESS TO HIGHWAY 2 AND 401. WATER, GAS AND HYDRO AVAILABLE AT THE LOT LINE. BUYER TO PAY ANY APPLCABLE HST, BUYER TO VERIFY SETBACK REQUIRMENTS. CALL THE CHATHAM-KENT MUNICIPALITY BUILDING DEPARTMENT FOR ANY QUESTIONS ABOUT PERMITS 519-360-1998 (id:47351)
37 Foster Street
Chatham, Ontario
Welcome to 37 Foster Street, Chatham — a great opportunity for first-time buyers, downsizers, or investors looking for a solid, affordable home with room to add value. This charming open-concept bungalow offers 1 bedroom, a 4-piece bathroom, and a functional layout that is fully livable as-is, with the flexibility to incorporate your own updates throughout. The cozy living area features a gas fireplace, creating a warm and inviting atmosphere. The kitchen and living space flow seamlessly together, making the home feel bright and spacious. If you need more room, the layout also allows for the potential to add a second bedroom. Outside, you’ll find a 24' x 18' detached garage, ideal for secure parking, extra storage, or the perfect workshop setup. The fully fenced backyard provides privacy for pets, gardening, or outdoor entertaining. A new 100-amp electrical panel will be installed. Located close to amenities, parks, and downtown Chatham, this property offers excellent value with plenty of upside. (id:47351)
269 Randolph Place Unit# 4
Windsor, Ontario
Welcome to Randolph Manor Executive Apartments - nestled on a picturesque, tree-lined boulevard just minutes from the University of Windsor and steps from the beautiful riverfront. This is an incredible opportunity to live in a boutique apartment building, offering the perfect blend of comfort and convenience. This character filled 2-bedroom, 1-bath unit features everything you need for easy living in the heart of the city. With ample street parking available, you’ll enjoy both the peace of a residential street and the excitement of city life just moments away. If you are simply looking for a unit in a prime location within a quiet building environment, this is the place for you. This unit is currently tenanted & available for occupancy December 1st, 2025. Rental application and credit check required, minimum 1 year lease. (id:47351)
11646 Tecumseh East Unit# 512
Windsor, Ontario
Banwell Court by Horizons, East Windsor’s newest luxury apartment community, where comfort, style, and convenience come together flawlessly. Be the first to live in these brand-new suites, thoughtfully crafted with spacious open-concept layouts perfect for functional everyday living and entertaining. Each suite features luxury vinyl flooring, quartz countertops, and stainless steel Whirlpool appliances, along with the convenience of in-suite laundry and garbage chutes on every floor. Enjoy your own generous private balcony or patio, offering the perfect spot to relax and unwind. Banwell Court also offers a collection of exceptional amenities, including a fully equipped fitness centre, stylish party room, and a comfortable lounge area. With a welcoming lobby, elevators, and wide, bright hallways, this is a place you’ll truly be proud to call home. Located in a highly desirable neighbourhood, you're steps from Metro, Shoppers, parks, restaurants, medical services, bus stops, banks, schools, and major employers such as NextStar, Amazon, the new hospital, and Ninth Group. Enjoy peace of mind with sub-metered utilities, geothermal heating/cooling, and energy-efficient building design that keeps you comfortable year-round while being cost effective. Parking and storage lockers are available for an additional charge. Commuters will love the quick access to EC Row Expressway, Highway 401, and the airport. Furnished, move-in-ready options with internet included are also available! (Please note: layouts may vary from photos.) BONUS: Internet included! Ask about our 1–2 month free incentives! Multiple units are available to tour — contact us today to schedule your viewing! (id:47351)
531 Pelissier Street Unit# 405
Windsor, Ontario
Welcome to your downtown lifestyle at The Hive on Pelissier. There is nothing like this new boutique building in the heart of downtown Windsor. The Hive is walking distance to all the best of what Windsor has to offer, the waterfront, dining, entertainment, St Clair College and University of Windsor Downtown Campuses and so much more. This 4th floor 1 bed, 1 bath condo has city view windows & balcony, quartz countertops, stainless steel appliances, upgraded lighting, fixtures, backsplash, in suite laundry, forced air furnace with A/C. The secure access building features, on-site gym, 2nd floor social patio with BBQ, automated parcel delivery system. All leases are plus utilities at fixed rate of $100/month which includes heat, hydro, water and parking. (id:47351)
2476 Rivard Avenue Unit# 5
Windsor, Ontario
SOLID BRK & CONCRETE 2.5 STY APARTMENT BUILDING. EXCELLENT LOCATION BY FRESH CO, DOLLARAMA, WALKING DISTRANE TO TECUMSEH MALL ! PRKG FOR ALL UNITS. SURVILLIANCE AND INTERCOM SYSTEM. THE AVAILABLE 2 BEDROOM UNIT IS ON THE 2ND FLOOR, $1750+ HYDRO ONLY. NEW KITCHEN CABINETS, BATHROOM, FRESHLY PAINTED. READY TO MOVE IN! (id:47351)
389 Lloyd Street Unit# 1
Sudbury, Ontario
This 3-bedroom, 1-bathroom apartment offers the perfect blend of comfort and convenience. Ideally situated close to downtown, with easy access to bus routes, you’ll enjoy quick commutes and nearby amenities. Inside, the apartment features laminate flooring throughout, in-unit laundry, and a functional layout designed for everyday living. The property includes two parking spaces for your convenience, as well as a shared yard to relax or entertain outdoors. Whether you’re a student or a professional, this apartment is a fantastic opportunity to live in a well-connected and welcoming neighborhood. (id:47351)
1989 Wyandotte Street West Unit# 704
Windsor, Ontario
Fully Furnished 2 Bed · 1 Bath! Special Offer: Move in now and get your first month FREE (discount spread over 8 months. This fully furnished, all-inclusive 2-bedroom, 1-bathroom apartment is move-in ready and just a 2-minute walk from the university. Bright, sunlit living areas and high ceilings create a welcoming, comfortable space. Apartment Features: Fully furnished and all-inclusive (no extra utility costs) Modern kitchen with appliances and sleek countertops, Stylish bathroom with luxurious soaker tub, spacious and sunlit bedrooms. Private balcony. Newly renovated with contemporary finishes. Onsite Laundry and Onsite Parking available. Secure Building, professionally managed by Richmond Property Management in prime downtown location, steps from dining, shopping, and the riverfront. Contact us today to schedule your viewing—this rare opportunity won't last long! (id:47351)
762 Victoria Avenue
Windsor, Ontario
Looking for a Great Investment Opportunity? This charming and spacious 2-storey home is nestled in a quiet neighborhood and zoned CD1.3, allowing for both residential and commercial use. The main level features a spacious kitchen, open-concept living and dining areas, and convenient main-floor laundry. Upstairs offers four comfortable bedrooms and a full bath. The lower level includes a self-contained unit with a separate entrance, full kitchen, bedroom, and laundry — perfect for rental income or extended family. Enjoy the cozy backyard and easy access to schools, parks, and transit. (id:47351)
3844/3848 Talbot Trail
Merlin, Ontario
Unique opportunity! A2 & M3 zoned parcel with two non-inhabitable former residential buildings and one workshop. Property being Sold As Land Value Only. No access to homes. Ideal site for future industrial or agricultural use, subject to municipal approvals. Buyer to verify all zoning and permitted uses. (id:47351)
274 Douglas Street
Sudbury, Ontario
This extraordinary property seamlessly blends historic charm with modern elegance, offering incredible flexibility for business owners, investors, or those seeking a unique live-work opportunity. Fully renovated from top to bottom, this space is ready to be whatever you need it to be! Operate your business on the main floor while living upstairs, rent out the charming one-bedroom residential unit downstairs, or customize the space to fit your vision. The upper-level loft is a true standout, featuring an open-concept design that radiates character and warmth. Outside, a private iron-gated driveway ensures both privacy and secure parking. With its prime location, stunning finishes, and endless potential, this property is ideal for professional offices or a variety of other uses. Whether you're looking for a turnkey commercial space, a stylish live-work setup, or a unique investment, this one-of-a-kind property is not to be missed! Book your private showing today and explore the possibilities! (id:47351)
274 Douglas Street
Sudbury, Ontario
This extraordinary property seamlessly blends historic charm with modern elegance, offering incredible flexibility for business owners, investors, or those seeking a unique live-work opportunity. Fully renovated from top to bottom, this space is ready to be whatever you need it to be! Operate your business on the main floor while living upstairs, rent out the charming one-bedroom residential unit downstairs, or customize the space to fit your vision. The upper-level loft is a true standout, featuring an open-concept design that radiates character and warmth. Outside, a private iron-gated driveway ensures both privacy and secure parking. With its prime location, stunning finishes, and endless potential, this property is ideal for professional offices or a variety of other uses. Whether you're looking for a turnkey commercial space, a stylish live-work setup, or a unique investment, this one-of-a-kind property is not to be missed! Book your private showing today and explore the possibilities! (id:47351)
3280 Jefferson Boulevard Unit# 1
Windsor, Ontario
This spacious 5692 sq. ft. industrial/warehouse space is now available for lease. Unit has a high ceilings, a drive-in overhead door, and a fenced-in yard. Conveniently located near the main intersection of EC Row and Jefferson Blvd, minutes from the new Battery Plant, Ford Motor Company and many other major sites. (id:47351)
3295 Quality Way Unit# 301
Windsor, Ontario
This spacious 2769 sq. ft. professional office space is now available for lease. Situated in a central, high-demand location within a prestigious office building, it's surrounded by a variety of complementary businesses and professional services. Plenty of windows for natural light and great views. Conveniently located near the main intersection of EC Row and Jefferson Blvd, minutes from the new Battery Plant. Utilities are included in the additional rent. (id:47351)
