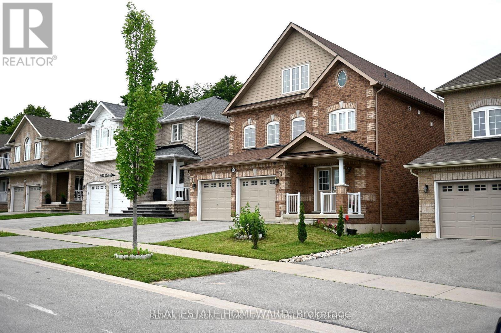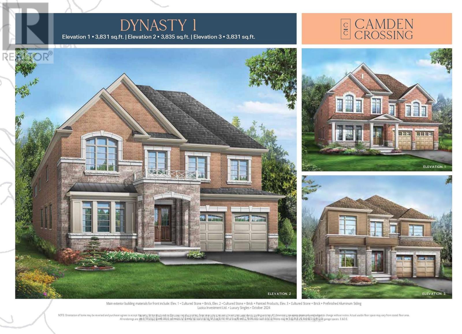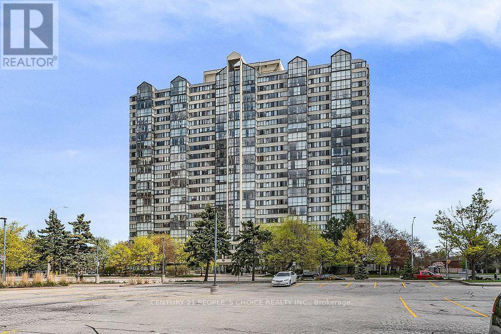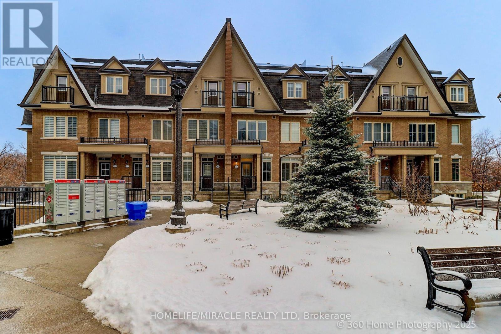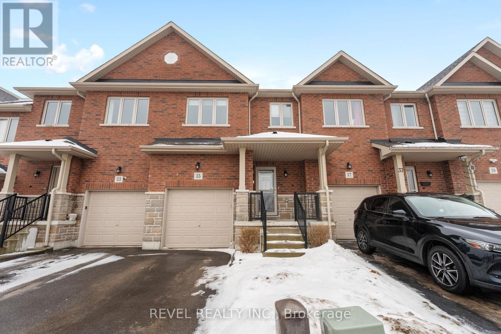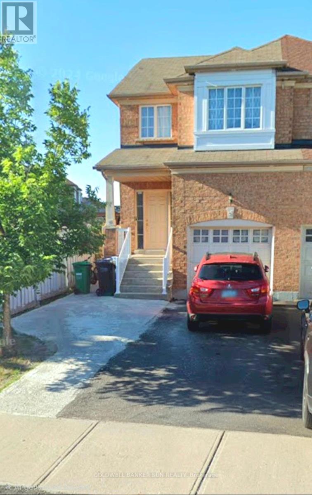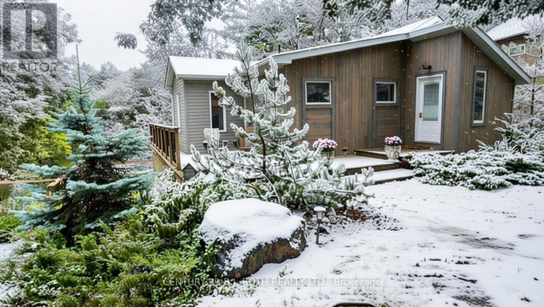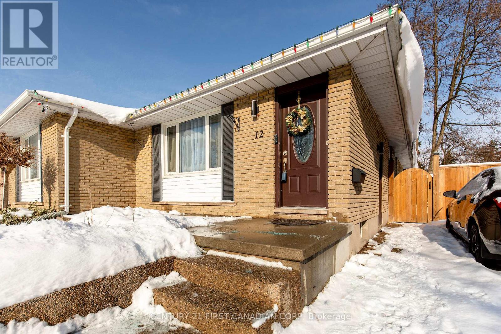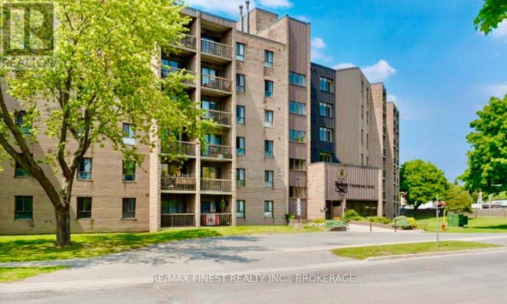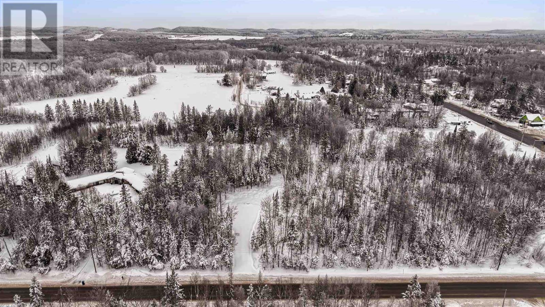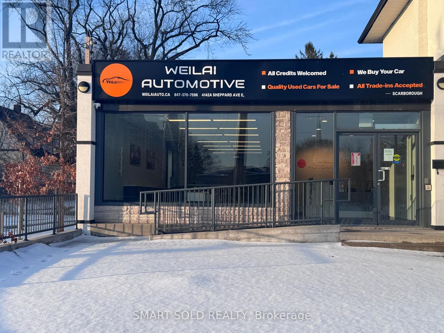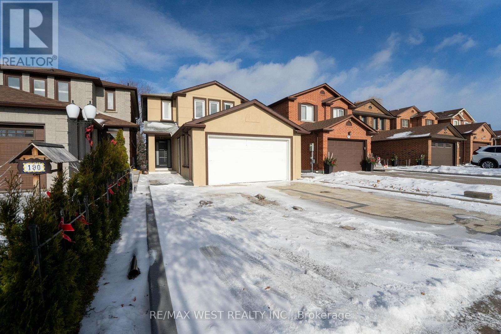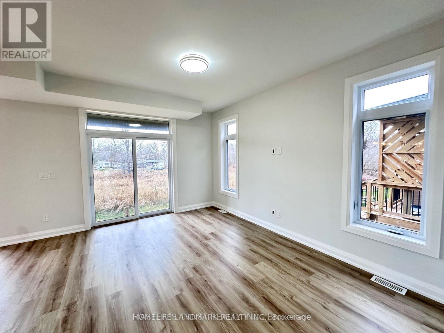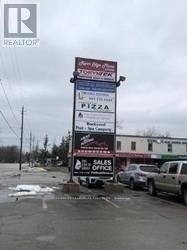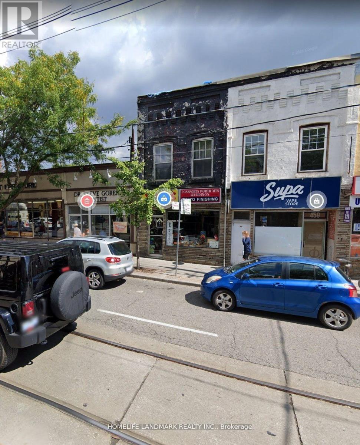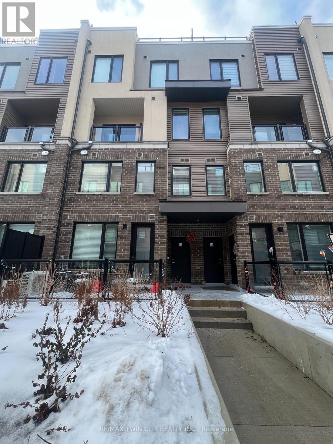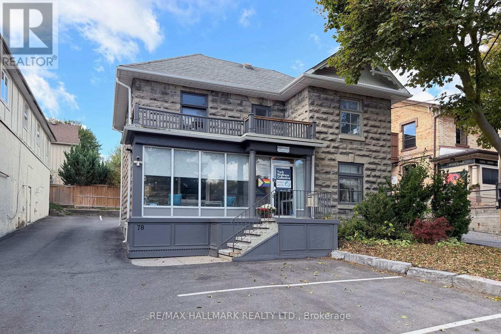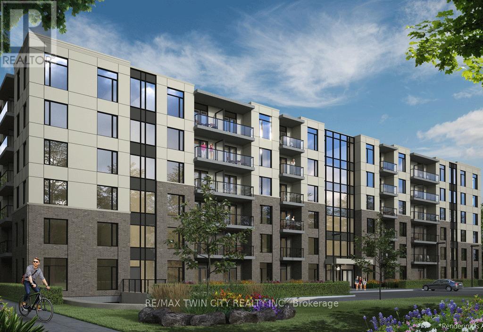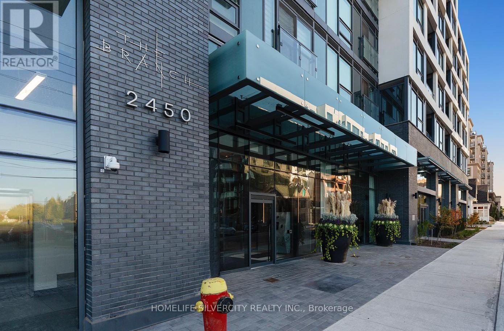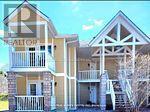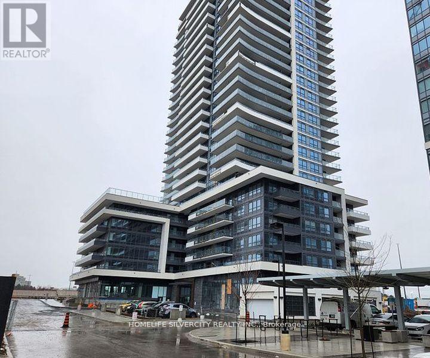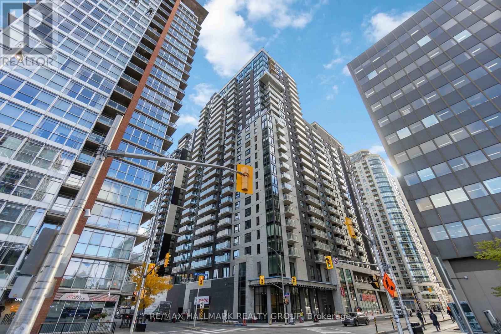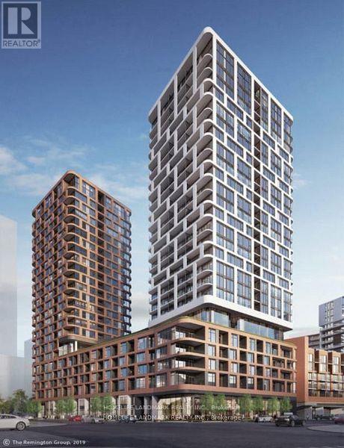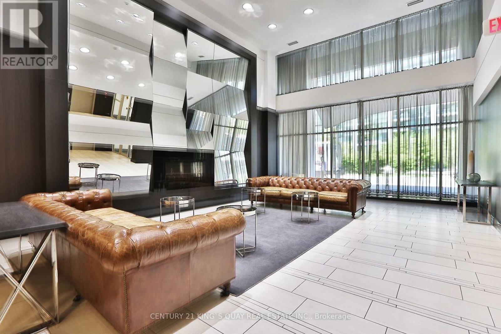1226 Leslie Drive
Innisfil, Ontario
A bright and beautiful one-bedroom unit on the third floor. Tenant pays 1/4 of Utilities. (id:47351)
Lot28 Camden Crossing
Richmond Hill, Ontario
Discover an exceptional opportunity to own a modern detached home with 53-Foot Lot in one of Richmond Hill's most sought-after new communities. This brand-new assignment sale offers a rare chance to secure a luxury residence built by a reputable developer, featuring premium finishes, spacious layouts, and timeless design. This elegant, detached home offers 4 bedrooms, 3835sf with Walk-Out Basement, open concept living spaces, and large windows that fill the home with natural light. The gourmet kitchen is designed for both style and functionality, and a large island-perfect for family living and entertaining.it has a walk out basement as well. IT IS UNDER CONSTRUCTION NOW, CLOSING DATE IS May 2026, located in a highly desirable Richmond Hill neighborhood, the home is close to top-ranked schools, parks, Community Centre, shopping, restaurants, transit, and Hwy 404/407, offering both convenience and an exceptional lifestyle. (id:47351)
2010 - 350 Webb Drive
Mississauga, Ontario
Stunning, bright and spacious approx. 1,165 sq. ft. 2+1-bedroom, 2 full bath condo with breathtaking views of Lake Ontario and the Toronto skyline. This well-designed unit features a sun-filled, glass-enclosed solarium ideal for a home office or relaxation space, plus a modern open-concept living and dining area with engineered hardwood flooring. The functional kitchen offers stainless steel appliances, granite countertops, porcelain tile flooring, backsplash, and a breakfast area with floor-to-ceiling windows. The primary bedroom includes a walk-in closet and ensuite bath. Enjoy in-suite laundry and an ensuite locker for added storage. Includes 2 underground side-by-side parking spaces. Building amenities include 24-hour concierge, indoor pool, hot tub, sauna, gym, squash court, party room, BBQ area, playground, and ample visitor parking. Maintenance fees include water and heat. Prime Mississauga location steps to Square One, Celebration Square, YMCA, Sheridan College, transit, dining, and parks. Minutes to GO Station and Hwy 401/403/410/QEW. (id:47351)
33 - 181 Parktree Drive
Vaughan, Ontario
Welcome to this modern townhouse nestled in the heart of Vaughan & Fantastic Mature high demanding Area Of Maple. Absolutely Stunning over 5 years old Luxury Townhouse with 2284 Sq Ft Of Luxury total Space that including basement (536 Sq. Feet). This unit also comes with 2 Underground Parkings & 2 Lockers. Lots of Natural Light with Finished Basement W/Separate Entrance with Direct Access To Underground Parking. Private Rooftop Terrace, Walking distance to wonderland, Shops, Schools, Grocery, Parks, Ravine area. Finished Basement is also Great to Work-At-Home Office, For more Convenience Laundry is located on 3rd floor. This property is located Close to major Highways like 400, 407, Hwy 7 and Vaughan Mills. (id:47351)
35 Sunset Way
Thorold, Ontario
A beautifully designed and maintained townhouse perfect for a small family and working professionals. It features 3 bedrooms, an open concept great room and a finished basement for additional living space.The backyard is fully fenced and it offers a shed with a pre-owned lawn mower by the landlord. This house faces a pond and is walking distance from a park. Centrally located with access to a bus route. (id:47351)
39 Rotunda Street
Brampton, Ontario
Beautiful Semi-Detached 3 Bedroom , 2.5 Washrooms & 3 parking spots. Backing onto park with no neighbors at the back Located On A Quiet Street. Close To Walmart, Home depot, Banks, Groceries And School. Wooden Flooring Throughout & Oak Staircase, Open Concept Living/Dining. Unfurnished. No Smoking. Tenant pays 70% of all utilities. (option to Rent ****ENTIRE HOUSE**** available with 2 bed finished basement with 1 full bath & 1 OR 2 extra parkings.) (id:47351)
8101 Kings River Road
Ramara, Ontario
Welcome to your private escape on the beautiful Black River, perfectly positioned just below the scenic Coopers Falls. This rare waterfront property offers two parcels of land totaling 1.8 acres, and over 3000 ft of frontage on the Black River. Combining peaceful natural surroundings with modern comforts and income potential, currently licensed as Air BNB. This well-maintained home or cottage features 2+1 bedrooms and 2 full 4-piece bathrooms, making it ideal for families, guests, or vacation rentals. The walkout lower level leads to a screened-in porch, providing a perfect spot to enjoy the sights and sounds of the river. Both levels offer spacious decks overlooking the water and waterfalls, creating breathtaking views year-round. The open-concept interior is bright and welcoming, with generous living spaces and a flexible layout that suits both full-time living and recreational use. Currently licensed and operating as an Airbnb, this property is a turnkey investment opportunity for those looking to generate income while enjoying a beautiful waterfront lifestyle. Whether you're searching for a peaceful retreat, a year-round home, or a property with rental potential, this one-of-a-kind riverside gem checks all the boxes. Property Highlights: 2+1 bedrooms, 2 full bathrooms, Walkout lower level with screened-in porch Upper and lower decks with river and waterfall views (id:47351)
12 Noel Avenue
London East, Ontario
Welcome to this semi-detached bungalow located on a quiet street at Trafalgar Heights. Featuring 3+1 bedrooms and 2 full bathrooms, this home offers a bright and spacious main floor with an open living room, dining area, and kitchen, along with three bedrooms and a 4-piece bath. The finished lower level includes a large rec space, an additional bedroom and a 3-piece bath, providing flexible space for guests, a home office, family room or nanny suite. There is a separate entrance to the basement, offering the potential rental income on a separate unit. Enjoy the fully fenced backyard complete with storage sheds, fire pit and a gazebo, perfect for outdoor entertaining. Additional highlights include a private exposed aggregate concrete driveway, new electrical panel (2025), and roof replaced in 2021. Conveniently located 5 min drive to Argyle Mall or Veterans Memorial. Quick access to 401 HWY, close to parks, schools, shopping, public transit, and other everyday amenities, this home offers comfortable living in a desirable, family-friendly neighbourhood. (id:47351)
212 - 17 Eldon Hall Place
Kingston, Ontario
Welcome to Eldon Hall Place #212 In Kingston. This spacious 2 bedroom + den unit is very convenient to downtown. You have a private balcony, exclusive parking, and access to a bike locker. Located in the Polson Park neighbourhood and walking distance to parks, schools, and public transit. (id:47351)
618 Fourth Lin E
Sault Ste. Marie, Ontario
Prime building lot! Build your dream country home within city limits on this 1.96-acre residential property. Lot has been thoughtfully cleared with driveway in place. Hydro and gas at road. Minutes from all amenities, trails and lakes, this is not one to miss. (id:47351)
A - 4142a Sheppard Avenue E
Toronto, Ontario
High-visibility commercial space available for sublease in a busy, traffic-intensive location. Currently operated as a used car dealership with 30 dedicated parking spaces. Approximately 1,600 sq. ft. on the main level plus an additional 1,600 sq. ft. of high-ceiling lower-level space. Suitable for automotive use and a variety of permitted uses including medical, professional office, and studio space. Excellent signage exposure. Lease term to April 30, 2030 with one five-year renewal option. Prime opportunity in a well-established commercial corridor. (id:47351)
Bsmt - 188 Misty Meadow Drive
Vaughan, Ontario
Recently Upgraded Home Backing Onto a Serene Greenbelt! This spacious basement has been recently upgraded top to bottom and offers 3 bedrooms. This bright walk-out basement features a full kitchen, recreation room, office, and den, offering versatile space for family use, guests, or work-from-home needs. It also features an extended indoor solarium with walk-out to the backyard, blending indoor comfort with outdoor living. Exceptionally well cared for and move-in ready, this property is located in a highly desirable family-friendly neighborhood, close to nature, trails, and everyday amenities. (id:47351)
13 Lillys Court
Cramahe, Ontario
Welcome to this spacious and beautifully designed detached home located in A Sought-After Neighborhood On A Peaceful Cul-De-Sac, 3 Bedrooms And 3 Bathrooms, The Open-Concept Design Seamlessly Blends Style And Functionality. The Modern Kitchen Is A Chef's Dream, A convenient walkout from the Great Room leads to your private backyard oasis, perfect for enjoying quiet moments or hosting guests. The Primary Bedroom is Boasting A Luxurious Ensuite. Conveniently Located Close To Town Amenities And With Quick Access To Highway 401. (id:47351)
600 - 213 The Queensway Avenue S
Georgina, Ontario
Office Space Multiple Configuration. Second Floor, Good Exposure To Traffic, Plenty Of Parking. High Traffic Plaza. Office Space From 200 sqft To 1000 sq ft Available For Lease. Motivated Landlord. Inclusions (id:47351)
461 Parliament Street
Toronto, Ontario
Located In The Heart Of Cabbage-Town Neighbourhood, This Property Offer Retail On Main Flr With Basement with pharmacy tenant, Second Floor Residential 2 apartments with one bedroom each with seperated entrance. The two apartments with total new renovation . Main Floor pharmacy with long term lease. Main Floor pay the tax and insurance. Offer great income about gross $100 k anuually and $80K Net Income. Offer four Parkings In The Rear. New Roof 2023, New AC and Furnace 2023 and New Renovation for inside of the whole building 2023. Great Investment for investor. SHow and sell. Motived seller. Offer any time (id:47351)
32 - 3550 Colonial Drive
Mississauga, Ontario
Welcome to this beautifully maintained, newer stacked/urban townhouse located at 3550 Colonial Drive, Mississauga (Collegeway & Ridgeway). This bright and modern 2-bedroom, 2.5-bathroom home offers over 1,300 sq. ft. of interior living space, plus an additional ~300+ sq. ft. private rooftop terrace-perfect for entertaining, relaxing, or summer BBQs with a convenient gas line. Featuring an open-concept layout, generous natural light, and thoughtfully designed living spaces, this home is ideal for professionals, couples, or small families. Prime location close to: Erin Mills Town Centre Credit Valley Hospital University of Toronto Mississauga (UTM) Sheridan College Top-rated schools, parks, and everyday amenities Easy access to public transit and major highways, making commuting simple and efficient. A rare opportunity to own a modern home in one of Mississauga's most desirable neighbourhoods-don't miss out! (id:47351)
78 Main Street S
Newmarket, Ontario
Turn of the (last) century beauty ideal for owner / user office space! Significantly upgraded and restored Great exposure and prestige location just steps to the downtown stores, restaurants, transit, Riverwalk Commons and the Go Train. Suits one or two units for income. Zoning is UC-D1 which permits many commercial / institutional / professional / education / retail / and residential uses. Located in the Historic Downtown Urban Centre Zone, but not listed or designated historic. Private driveway with parking for 8 cars plus ample free street parking. Stairwell to unfinished 3rd floor provides storage with the opportunity to finish with dormers for more office space. The basement has good height for storage and a back flow valve. The garage is heated and insulated. (id:47351)
202 - 107 Roger Street
Waterloo, Ontario
Welcome to 107 Rogers Street, Unit 202 in amazing neighborhood of Waterloo - an exquisite property available for lease that seamlessly blends modern living with convenience. This contemporary residence features 2 bedrooms and 2 bathrooms, offering a comfortable and stylish lifestyle. The kitchen is a focal point, boasting sleek stainless steel appliances and an open concept layout that encourages seamless flow and interaction. The living room complements this design with a modern layout, creating a welcoming space for relaxation and entertainment. One of the standout features of this property is the exceptionally large bedrooms, offering more than the typical living space. This extra roominess adds a touch of luxury, ensuring that your personal haven is not only stylish but also exceptionally comfortable. Situated in a prime location, this property is surrounded by a plethora of amenities. Enjoy the convenience of being in close proximity to recreation and entertainment options, shopping plazas, and public transit. Embrace the academic atmosphere with prestigious institutions such as Wilfrid Laurier University and the University of Waterloo just a stone's throw away. For those engaged in the tech industry, the property's proximity to high-tech companies like Google makes it an ideal choice for professionals seeking a live-work-play lifestyle. Please note that the property is currently under construction, adding a touch of excitement as you anticipate its completion. This contemporary haven will be available for lease starting March 1st, promising a modern, convenient, and stylish living experience in the heart of Waterloo. Don't miss the opportunity to make this your new home! (id:47351)
811 - 2450 Old Bronte Road
Oakville, Ontario
Discover the Epitome of Luxury Living at Dundas & Bronte Step into unparalleled elegance with this brand-new, meticulously designed 2-bedroom, 2- bathroom corner condo. Bathed in natural light, this residence offers a serene and inviting atmosphere, providing the ideal retreat from the everyday. This exceptional unit is complemented by a range of top-tier amenities, including a state-of- the-art fitness center, a rejuvenating rain room, and an elegant indoor pool-ensuring both wellness and relaxation are at your doorstep. Additional conveniences include a dedicated parking space and a private storage locker. Perfectly situated with easy access to Highways 403 and 407, as well as being just moments away from Oakville Trafalgar Memorial Hospital, this home offers an unrivaled balance of peace and accessibility. Don't miss the opportunity to embrace a lifestyle of luxury and comfort. Secure your new home today. (id:47351)
2088 - 90 Highland Drive
Oro-Medonte, Ontario
Experience modern comfort in this stunning, fully furnished 1-bedroom condo, perfectly situated in one of Oro-Medonte's most desirable neighborhoods. This spacious, move-in ready suite features a luxurious 6-piece bathroom complete with a relaxing Jacuzzi tub. Enjoy resort-style living with exceptional amenities, including indoor/outdoor heated pools, hot tub, sauna, gym, BBQ stations, firepit, and more. Surrounded by scenic trails, top-rated golf courses, and a world-class spa, this is your perfect year-round escape or full-time home. (id:47351)
607 - 1455 Celebration Drive
Pickering, Ontario
Welcome To Universal City Tower 2! Discover The Elegance Of This Never Lived in Luxury 1-Bedroom Plus Den Residence, Complete With A Captivating Balcony. Prime Location Close To Pickering Town Centre. The Convenience Of Being Mere Steps Away From The Go Station, Operating Every Half Hour, Providing Quick Access To Union Station In Under 30 Minutes Ideal For The Young Professional. This Unit Comes With One Parking . The Building Features A Sleek Lobby, A Concierge, And Is Just 5 Minutes From The Pickering Casino Resort and Much More! Welcome To Your New Home! (id:47351)
1008 - 180 George Street
Ottawa, Ontario
Welcome to 180 George Street, Unit 1008. This nearly new one-bedroom, one-bathroom condo offers refined urban living in a modern, upscale building just one year old. Located on the 10th floor, the unit features bright city views through oversized windows, an open-concept layout, and high-end finishes throughout. The contemporary kitchen is appointed with quartz countertops, modern cabinetry, and stainless steel appliances, flowing seamlessly into the living space with hardwood flooring. The unit also offers a spacious bedroom, a sleek spa-inspired bathroom, in-suite laundry, and a private balcony. Residents enjoy access to premium building amenities including a fitness centre, stylish party room, rooftop terrace, concierge services, and secure entry. Underground heated parking is included, offering exceptional value and convenience in a downtown setting. Ideally located steps to restaurants, shops, transit, and all amenities. Available February 1 at a very competitive price of $2,100 per month, including parking. (id:47351)
1808 - 38 Andre De Grasse Street
Markham, Ontario
New And Ready to move in anytime at Gallery Tower unit, the luxury high-rise ,Face South in the heart of Downtown Markham, with 1 bedroom , 1 Washroom unit. Enjoy modern upgraded laminate flooring, for all rooms, granite countertops, and a stylish backsplash. Located near Viva Transit, the GO Station, York University, VIP Cineplex, GoodLife Fitness, fantastic restaurants, banks, and shops. With easy access to major highways 407 & 404 for stress-free commuting. Amazing price best dream home is waiting for you !!! (id:47351)
1519 - 35 Bastion Street
Toronto, Ontario
Sought After "York Harbour Club" Condominium. Spacious Corner Suite 2 Bedroom, 2 Bathrooms, 2Balconies, 1 Parking, 1 Locker. Floor To Ceiling Windows. Stunning City View. Upgraded Eat-In Kitchen With Granite Countertop And Stainless Steel Appliances. Laminate Flooring Throughout. Great Amenities. Included: Water/Ac/Heat/Parking/Locker. (id:47351)
