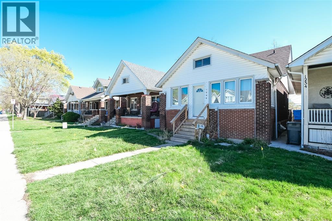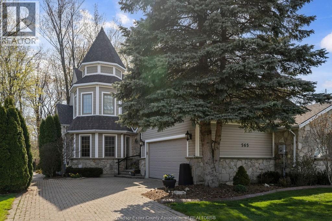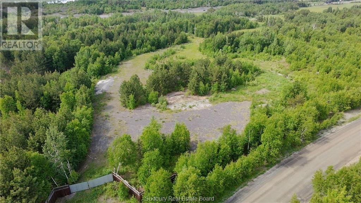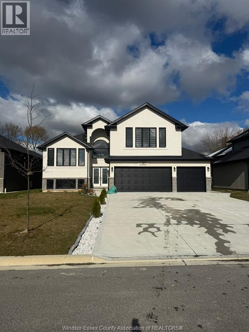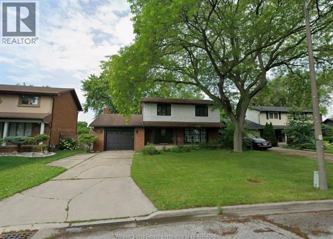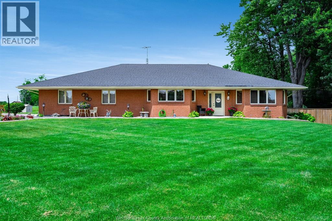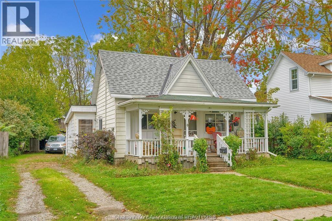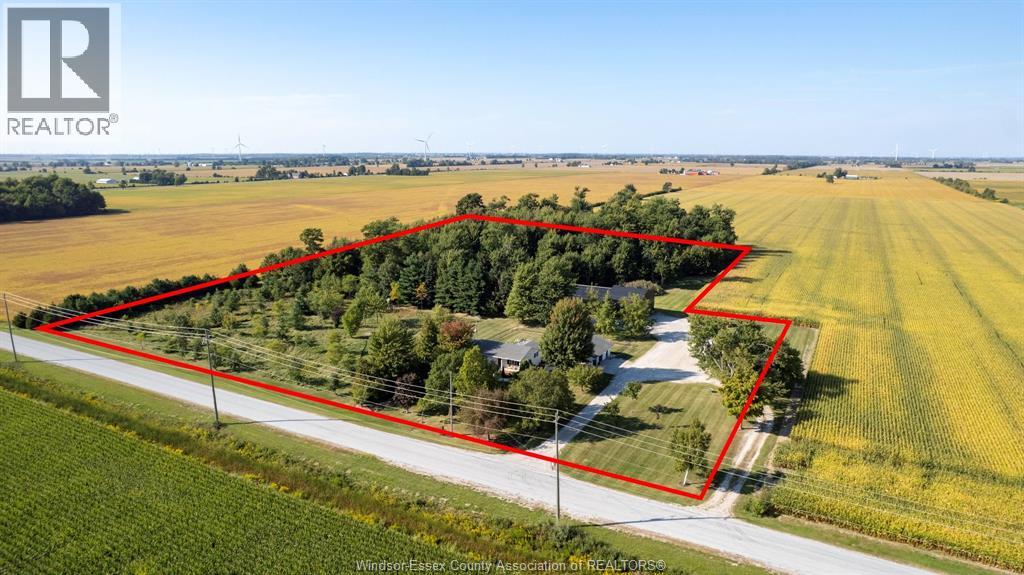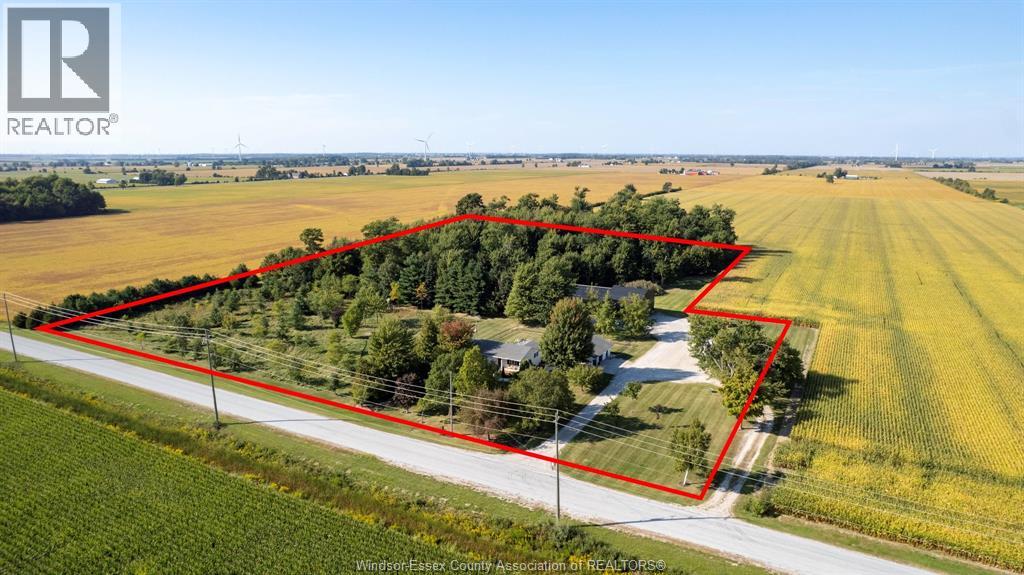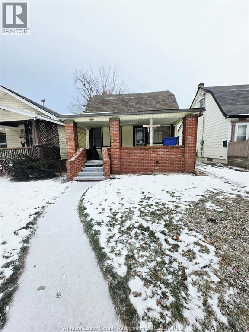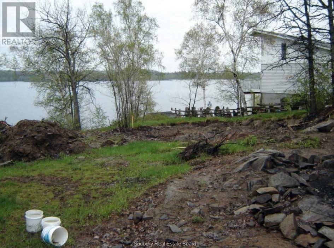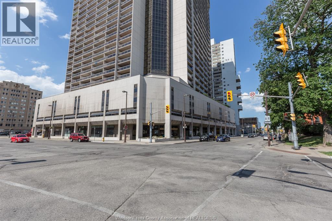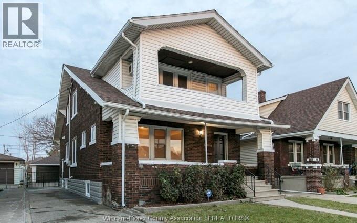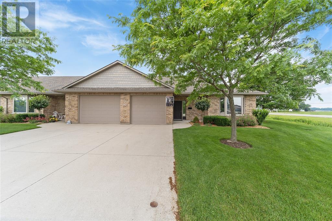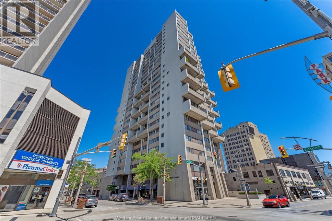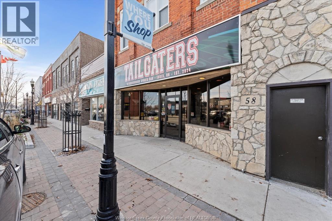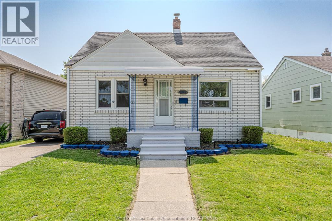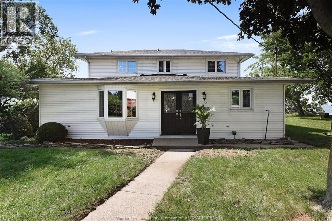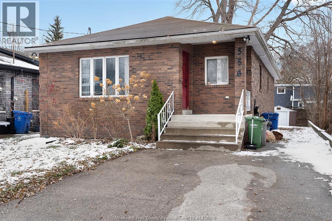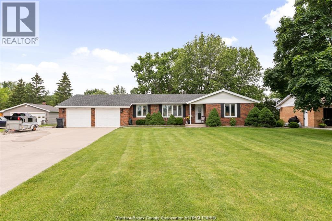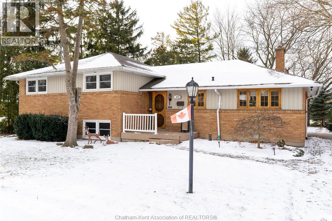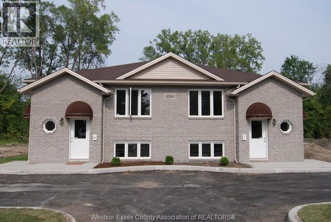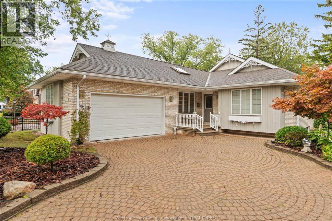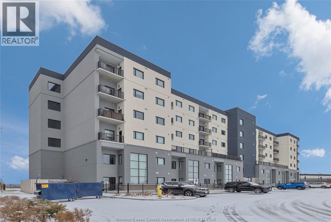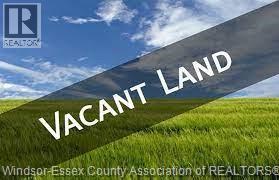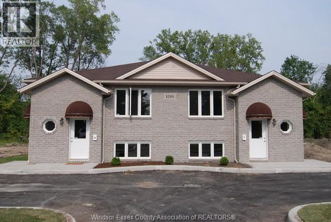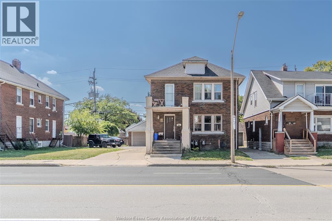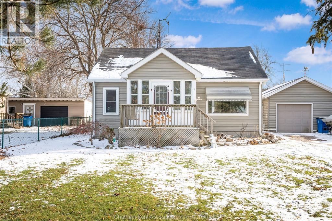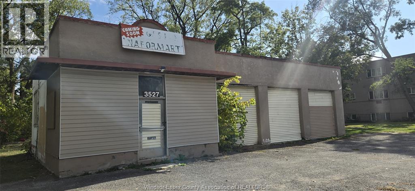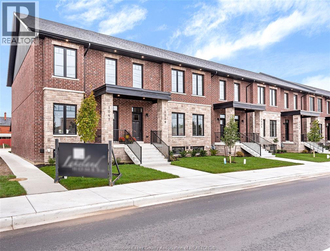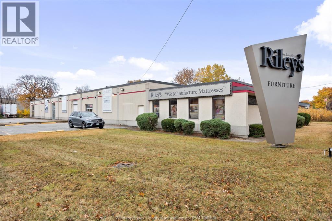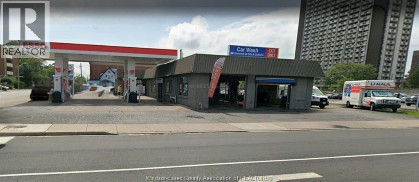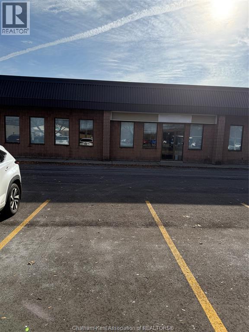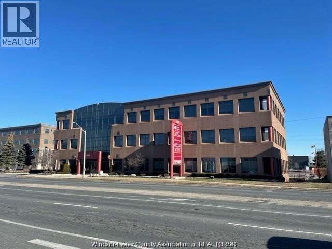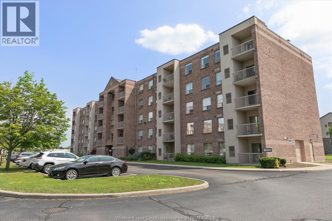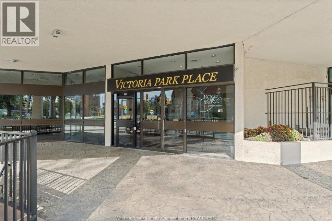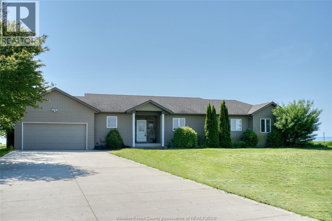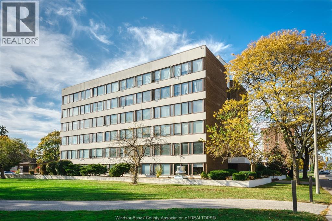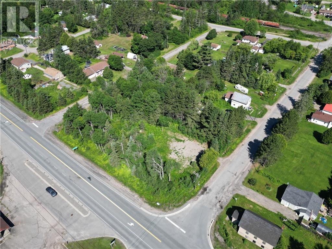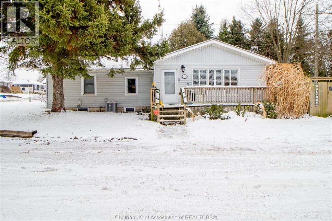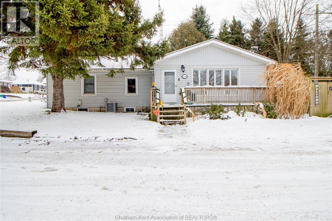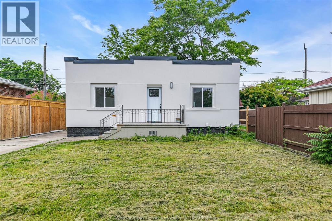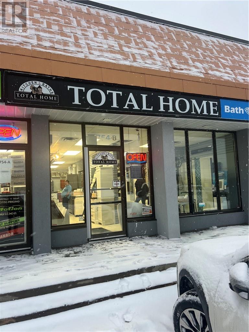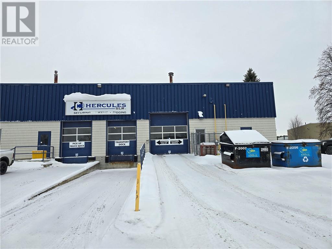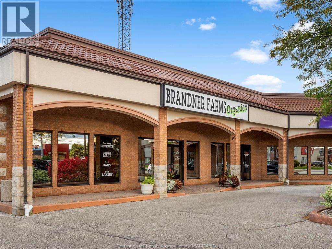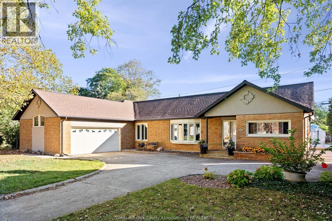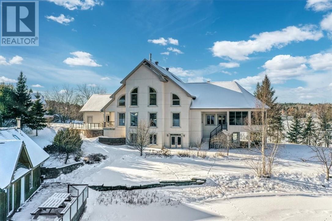1248 Bruce Avenue
Windsor, Ontario
BEAUTIFUL BRICK/VINYL 1.5 STRY HOME LOCATED IN GREAT CENTRAL WINDSOR NEIGHBORHOOD NEAR BUS ROUTES AND WITHIN WALKING DISTANCE TO SCHOOLS AND PARKS! THIS 3 BDRM, 1 BATH HOME HAS SOME INTERIOR UPDATES DONE OVER THE YRS, & INCLUDES A FULL UNFINISHED BASEMENT AND A DETACHED GARAGE FOR MORE POTENTIAL. THIS HOME ALSO BOASTS AN ENCLOSED FRONT PORCH, REAR SUN DECK, FENCED YARD AND MORE. CURRENTLY RENTED TO A GREAT TENANT FOR $1807/MTH + UTILITIES HOWEVER, SELLER IS WILLING TO PROVIDE VACANT POSSESSION FOR BUYER'S PERSONAL USE. PLS ALLOW 24+ HRS FOR ALL SHOWINGS AND CONTACT L/S FOR MORE DETAILS. (id:47351)
565 Gold Coast
Amherstburg, Ontario
Gorgeous fully finished 2 story stone/vinyl townhouse, backing onto a protected nature preserve. Featuring granite countertops, hardwood flooring throughout the main floor, including 2 storey great room with g.fireplace finished in natural stone, main floor laundry, facing sunroom for the gorgeous island sunsets, unground sprinklers attached 2 car garage. Abundant with nature, the island offers a relaxing lifestyle, marina, walking trails and a beach. New furnace & A/C 2025, 4 minute ferry ride from the mainland convenient 24/7 service. Ferry Fees $5500/year. Home Owners Association Fees $225/year. (id:47351)
0 Gibson Road
Greater Sudbury, Ontario
Prime lot in Sudbury's South End. Ready to build. Discover the perfect blend of privacy and convenience with this exceptional parcel of land located in the south after south end of Sudbury. Partially cleared and ready for your dream home, this expansive property features a drilled well already in place. Saving you time and money. Enjoy the peace and quiet of a tranquil setting just minutes from all major amenities. Ideally situated near the highway for quick access and only a short drive to shopping centers, top-rated schools and golf course. Whether you're looking to build a family home or invest in future development, this lot offers incredible potential. (id:47351)
70 Noble Unit# Upper
Amherstburg, Ontario
SHOW STOPPING RAISED RANCH WITH BONUS ROOM AVAILABLE FOR LEASE IN DESIRABLE AMHERSTBURG LOCATION. WITH 3 BEDROOMS, 2 BATHROOMS, INCLUDING MASSIVE PRIMARY ENSUITE BONUS ROOM WITH LUXURIOUS BATHROOM AND WALK IN CLOSET, THIS HOME IS SURE TO IMPRESS. HUGE WINDOWS THROUGHOUT FOR A BRIGHT AND AIRY FEEL. HIGH QUALITY FINISHES THROUGHOUT THIS GORGEOUS PROPERTY. THIS HOME ALSO FEATURES A TRIPLE GARAGE. SELLER HAS THE RIGHT TO ACCEPT OR DECLINE ANY OFFER (id:47351)
3045 Claxton Court
Windsor, Ontario
Welcome to 3045 Claxton, an immaculate 4-bedroom, 2.5-bathroom home perfectly situated on a quiet cul-de-sac in highly sought-after East Windsor. Ideally located near top-rated schools, a golf course, a community center, and numerous amenities, this beautifully maintained property offers comfort, convenience, and modern style. The main level features a formal living room and dining room, along with a bright kitchen with an eating area that opens to a spacious family room complete with a cozy fireplace—perfect for everyday living and entertaining. Upstairs, the luxurious primary suite includes a large bedroom, an updated ensuite bathroom, and two walk-in closets. Two additional generously sized bedrooms and a second full bathroom complete the upper level. The lower level offers large family/rec room and an additional bedroom—ideal for guests, a home office, or a growing family. Recent updates include new flooring, ceramic tile, bathroom & quartz countertops. (id:47351)
1462 County Rd 22
Lakeshore, Ontario
Nestled on a 104.99 x 173.43 Lot, close to town but loads of elbow space & no rear neighbours. Beautiful brick custom built ranch approx 2177 sq ft on one floor. Great for people with mobility issues, no stairs, no different floor heights, wide halls and doorways. Many improvements; furnace-2019, central air-2021, side walks & patios-2019, leaf guard for eaves-2018, diamond deck roof with 50 year warranty- 2015, granite countertops-2018, front door-2016, back door-2020, TV tower & rotor-2016, attic reinsulated-2015, fence in backyard & shed-2018, water heater is rented-installed 2023. New addition to the concrete driveway. Lots of room for parking (2025), extra large kitchen with loads of cupboards and counter space will make any cook happy. Gleaming hardwood floors. This would be a wonderful retirement home. Absolutely move in ready! (id:47351)
151 Wellington Street East
Chatham, Ontario
Welcome to 151 Wellington Street East in the City of Chatham, Ontario. This home is on a quiet street with endless potential! Inside you will find a 1 bedroom 1 bath on the main floor with a good sized family room. The property boasts an asphalt driveway, leading to the detached double car garage. Home is currently rented to an A++ Tenant paying 1350 a month + utilities and would like to stay if possible. Front and back porch painted (2024), driveway parking for 3 cars. (id:47351)
8146 Lakeshore Rd 311
Staples, Ontario
8 1/2 acre farm lot with 6 acres of hardwood bush, and pasture area, chicken coop and fenced run. 48 x 80 pole barn with concrete and heat in half, 3 car heated garage. Beautiful 2488 sq ft farm house updated on both levels including double side kitchen, 2 full remodeled bathrooms, finished family room with wet bar. Living room with hardwoods and natural wood burning fireplace. Nothing to do but move in. If you are looking for no immediate neighbors, room for your kids and pets to roam, and maybe starting a small agri related business this property has many possibilities. Located near Hyw 77, 46, 401 and 42 this location is perfect for commuting. Paved road, municipal water. The GEO thermal heating and cooling makes this home very energy efficient and easy to maintain. Lots of room for all of you toys, cars, trailers, equipment and more. Call for your personal viewing today, flexible possession. (id:47351)
8146 Lakeshore Rd 311
Staples, Ontario
8 1/2 acre farm lot with 6 acres of hardwood bush, and pasture area, chicken coop and fenced run. 48 x 80 pole barn with concrete and heat in half, 3 car heated garage. Beautiful 2488 sq ft farm house updated on both levels including double side kitchen, 2 full remodeled bathrooms, finished family room with wet bar. Living room with hardwoods and natural wood burning fireplace. Nothing to do but move in. If you are looking for no immediate neighbors, room for your kids and pets to roam, and maybe starting a small agri related business this property has many possibilities. Located near Hyw 77, 46, 401 and 42 this location is perfect for commuting. Paved road, municipal water. The GEO thermal heating and cooling makes this home very energy efficient and easy to maintain. Lots of room for all of you toys, cars, trailers, equipment and more. Call for your personal viewing today, flexible possession. (id:47351)
1686 Mercer Street
Windsor, Ontario
Welcome to this conveniently located home in a prime Windsor neighbourhood and it is a 10 minute drive from the University of Windsor. Enjoy the convenience of Starbucks, grocery stores, pizza stores and other essential amenities right across the street. This home features 4 bedrooms and 1 full bathroom. The main floor includes a decent sized living room, dinning area and a kitchen. Laundry is in the basement. This could be an excellent opportunity for Flippers or Investors seeking a rental property. This is an ideal home for buyers looking to upgrade and enjoy comfortable living at a desirable location. There is an entrance to the basement from inside & outside the main level. Alleyway at the rear may be used for constructing a future garage or parking spaces but subject to obtain the required permits from municipality or the city of Windsor by the buyer at his own cost. Roof is recently done. This property is sold ""AS IS"". Seller do not warrant anything. (id:47351)
0 Del Street
Chelmsford, Ontario
Discover the perfect canvas for your dream home on this stunning waterfront lot on Whitewater Lake. This cleared lot offers breathtaking views and direct access to the lake, making it an ideal location for those who love nature, relaxation, and waterfront living. With services available at the road, you're one step closer to building the home you've always envisioned. Enjoy the beautiful beach area, perfect for swimming, kayaking, or simply soaking in the sunshine. Don't miss this rare opportunity to own a piece of paradise. Contact me today for more details! (id:47351)
150 Park Unit# 613
Windsor, Ontario
This 2 bedroom 2 balcony condo in a beautiful clean building right downtown Windsor is close to the River for great walks and all the amenities anyone could ask for!! Great place for singles, investors or couples. Updated laminate flooring, in suite storage room and a lovely west view of the City. You will be so impressed with the 24 hour building security, the pool, the gym, the patio terrace, the sauna and your own secure indoor parking spot. Every area is spotless. For U.S. travellers you're close to the Ambassador Bridge and Detroit/Windsor tunnel. Lots of trails and parks nearby. (id:47351)
1536 Parent Avenue Unit# Main
Windsor, Ontario
Nice affordable rental in a good Central Windsor Location. This Main floor of a duplex offers 2 bedrooms and 1 Bathroom with good updates and close to all amenities. Rent is plus all utilities. Appliances are included not shown in photos. Shared Laundry in Basement. Street Parking only. (id:47351)
5969 Townsend Line Unit# 1
Lambton Shores, Ontario
Welcome to Townsend Meadows, a vibrant 'Life Lease' community designed for those aged 55 and over, where modern living meets effortless maintenance. Nestled on the edge of town, this stunning 1,295 sq ft Thedford model boasts an open-concept kitchen, dining room and living area. This beautiful home features 2 bedrooms and 2 bathrooms, and year-round comfort with in-floor hydronic heat and air conditioning. Step outside to your private patio, ideal for enjoying morning coffee or unwinding in fresh air. In this thriving community, you'll find a welcoming environment filled with opportunities for engagement and an active lifestyle. The monthly fees cover all exterior maintenance, snow removal, and grass cutting, so you can enjoy a lifestyle of convenience and leisure. This is the perfect haven for your next chapter. Embrace the carefree lifestyle at Townsend Meadows – your perfect sanctuary awaits, complete with access to a fantastic clubhouse * LIFE LEASE (id:47351)
380 Pelissier Unit# 1701
Windsor, Ontario
Now Leasing this Stunning 3-bedroom 2 bath corner unit on the 17th floor In sought after building! This completely renovated all of one floor condo is sure to impress. Large windows all around with custom shutter blinds offers the best water views and tons of natural light. Beautiful open concept design offers the most comfortable living, large balcony off the living room Is perfect for enjoying those summer days with family & friends. Close to all conveniences and stunning riverfront parks just blocks away. ON YOUR OWN FLOOR YOU HAVE LAUNDRY, LARGE STORAGE LOCKER. THEN EXPLORE THE BUILDING, POOL, HOT TUB, SAUNA, FULL GYM, BILLIARDS ROOM, LIBRARY, SQUASH & RAQUETBALL COURTS, PARTY ROOM WITH FULL KITCHEN, BBQ & TERRACE AREA PLUS ROOF TOP PATIO. CONCIERGE AND SECURED UNDERGROUND PARKING. NO NEED TO EVER LEAVE HOME! CONTACT LISTING AGENT FOR MORE INFO! (id:47351)
58 Talbot Street North
Essex, Ontario
Welcome to Tailgaters Sports Bar a well-established, turn-key neighbourhood hotspot offering a rare opportunity to own your local business. Known for its loyal customer base, great atmosphere, and strong community presence, this fully equipped sports bar is ready for its next owner to step in and continue its success. The space features a spacious dining area, full bar setup, multiple large TVs, and an outdoor patio making it the perfect destination for sports fans and casual diners alike. The commercial kitchen comes complete with all major appliances, prep stations, and equipment required to operate immediately. With high visibility, and steady traffic from both regulars and new visitors, Tailgaters offers excellent growth potential for anyone looking to expand hours, menu options, or host events, leagues, and private parties. Call today for your personal showing. (id:47351)
2367 Meighen
Windsor, Ontario
Welcome to 2367 Meighen! This charming newly renovated 3-bedroom, 1.5-bath home features hardwood, ceramic, and vinyl floors, a partially finished basement, and newer vinyl windows. Major updates include a furnace (2023), central air (2020), sump pump & backwater valve (2019). Enjoy a private backyard with trellis, and a detached garage. Conveniently located near shopping, transit, and more. Book your private tour today! (id:47351)
659 Mccracken
Kingsville, Ontario
Prime waterfront property boasting an expansive 4 bedroom, 4 bath design. Featuring elegant laminate flooring throughout, upgraded quartz vanities in every bathroom and a modern kitchen adorned with pot lights and a sleek quartz countertop. A rare opportunity at this price point - sophisticated living by the water awaits. A must-see! All information is deemed reliable but not guaranteed. Buyer to verify all details, measurements, and specifications independently. (id:47351)
556 Clover
Windsor, Ontario
Welcome to this delightful full-brick ranch featuring 3 bedrooms and 1 bathroom, perfectly situated in a quiet sought-after east riverside neighbourhood that has a feeling of a permanent vacation. Just moments from beautiful Sandpoint Beach, Ice Cream, The Marina, Parks and the picturesque Ganatchio Trail, this home provides easy access to both peaceful waterfront living and endless outdoor activities. This home was recently waterproofed and the lower level is now ready for your own special touch. Surrounded by mature trees, this property offers a serene, park-like setting that invites relaxation. Whether you love morning walks by the water, cycling along the trail, or simply unwinding in a quiet natural space, this home delivers the perfect combination of comfort, nature, and lifestyle. (id:47351)
1955 Wilson Sideroad
Maidstone, Ontario
This Beautiful Brick to roof Lakeshore Ranch on mins from Highways 3 for Us and city Commuters, all on a huge 100 x 193 ft Country setting lot has 3 bedrooms and 2.1 baths, Master bedroom has ensuite bath with stand up shower, main bath has a jacuzzi tub and powder room off back mudroom by pool and patio, freshly painted thru out, kitchen with granite counters, breakfast bar overlooking sitting area with gas fireplace, overlooking beautiful covered patio area and large 20 x 40 heated inground pool with sand filter (2023) (New AI pool pump 2025) Energy efficient heater(2023) and updated liner with transferable warranty, with two pool house cabanas and surrounded by white aluminum fencing; full basement inspected and updated by advance basements, septic tank was emptied in May 2025; Furnace C/A (2017) 2.5 car garage with epoxy floor. Security cameras and all equipment included and back covered professionally installed awning, fenced in dog run at North side of home. (id:47351)
15 Detroit Drive
Chatham, Ontario
Nestled on a quiet street and surrounded by mature trees, this well-maintained home offers a serene setting backing onto greenspace with an impressive 75’ x 180’ yard—a rare find. The inviting main level features a spacious living room with a cozy fireplace and bay window overlooking the peaceful backyard, a large eat-in kitchen ideal for family gatherings, and a functional mudroom entrance. Upstairs, you’ll find three generously sized bedrooms, a four-piece bathroom, and the convenience of upper-level laundry. The lower level adds valuable living space with a comfortable rec room featuring a gas fireplace, a two-piece bath, and ample storage. The true highlight is the attached heated three-car garage, perfect for hobbyists, woodworkers, or classic car enthusiasts. Additional features include an interlock driveway, a utility shed, and a charming gazebo—the perfect place to relax and enjoy the natural surroundings year-round. A unique opportunity to own a property that combines space, privacy, and functionality in a tranquil setting. (id:47351)
1810 Northway Unit# C - Upper
Windsor, Ontario
IMMEDIATE POSSESSION FOR THIS LOVELY 2 BEDROOM 1 BATH UPPER UNIT OF THIS MODERN 4 UNIT BUILDING (BUILT IN 2008) GREAT SOUTH WINDSOR LOCATION WITH CLOSE PROXIMITY TO HURON CHURCH AMENITIES, UNIVERSITY AND U.S BORDER. THIS SPACIOUS UNIT OFFERS AN OPEN CONCEPT DESIGN WITH LARGE LIVING/DINING ROOM AND PRETTY OAK KITCHEN, 2 GOOD-SIZED BEDROOMS, A FULL 4 PC BATH AND LAUNDRY ROOM. FRIDGE, STOVE, WASHER & DRYER INCLUDED. TENANT WILL BE RESPONSIBLE FOR HYDRO, WATER AND GAS. FIRST AND LAST, PROOF OF INCOME, 2 MOST RECENT PAY STUBS & FULL EQUIFAX CREDIT REPORT REQU'D. (id:47351)
726 Roseland Drive South
Windsor, Ontario
Proudly offered for the first time by the original owners, this lovingly maintained custom-built brick ranch sits on a beautifully landscaped lot with direct views of the 14th green at Roseland Golf Course. Professionally painted last week, this home is move-in ready and filled with charm. The spacious main level features a sun-filled formal dining room, huge picture windows showcasing sweeping golf course views, and a bonus loft space ideal for a home office or reading nook. The primary BR includes a private en-suite bath w/ huge closet, while main-floor laundry, ample storage, and an attached 2-car garage add everyday convenience. The fully finished basement offers additional living and entertaining space, perfect for family gatherings. Located in a premium South Windsor neighbourhood, this home is within a top-rated school district and just minutes to shopping, dining, and all amenities. Don’t miss this rare opportunity to own in the sought-after Roseland community. Call today for your private showing! (id:47351)
7337 Meo Boulevard Unit# 615
Lasalle, Ontario
Welcome to Laurier Horizons in Luxury Lasalle! This new building offers 2 bedrooms with 2 full bathrooms, open concept layout, large windows, brand new stainless steel appliances, spacious balcony & more! Conveniently located near Hwy 401, St. Clair College, shopping, parks, and great schools. Includes one parking space and a storage locker. Landlord requires credit report & financial proof from each application! $2300/month + Utilities. First and Last month's rent required. SHORT TERM LEASE 1/2 YEAR. (id:47351)
1958 Shawnee Road
Tecumseh, Ontario
PRIME BUILDING LOT IN PRIME RESIDENTIAL NEIGHBOURHOOD. BUILT TO SUIT IS ALSO AVAILABLE. HST IS IN ADDITION TO. OVER 200 FEET DEEP (id:47351)
1810 Northway Unit# C - Upper
Windsor, Ontario
IMMEDIATE POSSESSION FOR THIS LOVELY 2 BEDROOM 1 BATH UPPER UNIT OF THIS MODERN 4 UNIT BUILDING (BUILT IN 2008) GREAT SOUTH WINDSOR LOCATION WITH CLOSE PROXIMITY TO HURON CHURCH AMENITIES, UNIVERSITY AND U.S BORDER. THIS SPACIOUS UNIT OFFERS AN OPEN CONCEPT DESIGN WITH LARGE LIVING/DINING ROOM AND PRETTY OAK KITCHEN, 2 GOOD-SIZED BEDROOMS, A FULL 4 PC BATH AND LAUNDRY ROOM. FRIDGE, STOVE, WASHER & DRYER INCLUDED. TENANT WILL BE RESPONSIBLE FOR HYDRO, WATER AND GAS. FIRST AND LAST, PROOF OF INCOME, 2 MOST RECENT PAY STUBS & FULL EQUIFAX CREDIT REPORT REQU'D. (id:47351)
2257-2259 Howard Avenue
Windsor, Ontario
ATTENTION INVESTORS: FULL BRICK 2 STY DUPLEX IN GREAT WINDSOR LOCATION!! RARE 2 CAR GARAGE!! EACH UNIT FEATURES: 2 BEDROOMS, 1 BATH, FORMAL DINING ROOM, KITCHEN, AND LARGE LIVING ROOM. SITUATED ON A LRG FENCED LOT. VINYL WINDOWS, ORIGINAL HARDWOOD FLOORS. THE LOCATION IS FANTASTIC! CLOSE TO SHOPPING, BUS ROUTE ETC. 24 HOURS NOTICE FOR ALL SHOWINGS (UPPER UNIT ONLY). (id:47351)
8554 Middle Line
Charing Cross, Ontario
Welcome to 8554 Middle Line, an adorable, sun-filled bungalow in the heart of the sweet village of Charing Cross. This charming 2 bedroom, 1bath home offers comfort, convenience, and endless potential for first-time buyers, downsizers, or anyone looking for peaceful small-village living just minutes from town. Step inside to discover bright, warm rooms flooded with natural light, creating an inviting atmosphere the moment you walk through the door. The home features main-floor laundry, a cozy living room with a large front window, and a delightful three-season sunroom, the perfect spot for morning coffee, reading, or simply enjoying the sunshine in complete serenity. The fenced backyard provides a private and manageable outdoor space, ideal for pets, gardening, or entertaining. A rare bonus is the huge detached garage with upper-level storage, offering room for hobbies, a workshop, or extra seasonal items. Whether you’re starting out, simplifying your lifestyle, or looking for a home with room to add your own touches, this charming property is full of potential and ready for its next chapter. It just needs a little TLC to make it truly shine. Located 10 minutes to Blenheim and 10 minutes to Chatham, you’ll love the balance of quiet village life with easy access to amenities, schools, shopping, and conveniences. Don’t miss this opportunity to own a sweet, affordable home in one of the area’s most peaceful communities. (id:47351)
3527 Sandwich Street
Windsor, Ontario
Prime Land / with building is now available for an excellent opportunity for re-development . Former Auto repair shop business with building is situated on approximately 0.575 acres of land offering 134 feet of frontage on Sandwich St. minutes from the centre of the town of Sandwich . Building is deemed to be unsafe and at the end of its economic life. This site offers excellent exposure to high vehicular traffic with superior access and prominent exposure surrounded by many multi-residential properties , this property is ideally positioned for future multi unit residential development or commercial development as in a Food Convenience Store and Gas Bar which is under the Specific Zoning Exception ZDM.3 Buyer to verify all zoning and permitted uses , property with building is being sold ""as is"". Please call L/S further information. (id:47351)
1023 Walker
Windsor, Ontario
IMMEDIATE POSSESSION: Seize the opportunity to work where you live by renting a property zoned for Residential and/or Commercial Use at Walkerville Stones, an elegant development by Walkerville-Walker Development Group. Designed for walkability, this community ensures easy access to essential amenities. Inside the stylish Brownstone-style townhomes, discover 2 generously sized bedrooms, 4 well-appointed bathrooms, and a chef's dream kitchen, perfect for relaxed family living and gatherings. The property includes a 1.5-car detached garage and 2 additional parking spots for guests. With 2500 sq ft of livable space, the townhome features a finished basement that can serve various purposes, including a versatile lower legal business unit with a separate grade-level entrance or just enjoy it as an additional space for entertainment. A minimum 1-year rental agreement is required, along with income and credit verification. Don't miss this chance to combine residential comfort with commercial convenience. Other unit # available. (id:47351)
2570 Ouellette Avenue
Windsor, Ontario
Rare 13,500' building for sale, just south of Eugenie St., high profile location near many key retail & professional office buildings. Zoned MD 1.2, currently developed for retail/showroom purposes, but could be converted to other uses - including medical, business office, equipment rental/light repair shop, food catering/processing or warehousing - includes truck loading dock and potential to add grade level OH doors. Site approx. 1.45 ac & building could be expanded. (Vendor financing available - terms to be negotiated). (id:47351)
92 Erie ...
Windsor, Ontario
Well-established ESSO gas station in a high-density Windsor location with excellent visibility and steady traffic. Features modern Wayne pumps offering all fuel grades plus a high-speed diesel pump. Approx. 1.3M litres in annual fuel volume. This turnkey operation delivers strong monthly net profit of aprox. $16,000-$20,000, supported by multiple income streams including convenience retail, tobacco, lotto commissions, U-Haul rentals, ATM commissions, liquor sales, and a Windsor Police contract. The automatic car wash provides consistent income with minimal oversight. Clean, easy-to-manage business ideal for an owner-operator or investor seeking reliable cash flow. Call / Text: 519-567-0958 for more information. (id:47351)
496 Riverview Drive
Chatham, Ontario
This well located industrial property offers 8,843 Sq. Ft. of versatile space in a clean, professional industrial mall setting. Situated just west of Keil Drive and east of Bloomfield Road. The site provides quick and convenient access to highway 401, making it ideal for distribution, service operations or warehousing. (id:47351)
Vl V/l Dominion
Windsor, Ontario
ATTENTION INVESTORS & HOME BUILDERS, THIS IS A RARE OPPORTUNITY to own land in desirable South Windsor. Prime 50 x 117 (approx) building lot. LOCATED CLOSE TO AMAZING SCHOOLS, PARKS, SHOPPING, RESTAURANTS, PUBLIC TRANSPORTATION AND SO MUCH MORE. Perfectly situated for quick access around the city! No survey available. Buyer to verify and satisfy requirements for building permits, all utilities/services. (id:47351)
2510 Ouellette Avenue Unit# 104
Windsor, Ontario
786 sq.ft. First Class Office Space. Main floor space in a first class office building. Space consists of 2 large offices and a large reception area. Secured Building with card access after hours access. Entrance is right off of main entrance. Onsite Parking. CAMS $4.50/sq.ft. Taxes: $5.50/sq.ft. Utilities $2.75/ sq. ft. Main Entrance door to building is a handicap accessible with automatic openers. Listing Agent is an director and officer of owner. Large windows offer natural light with built in shades. Pylon Signage available. Anchor Tenants include CIBC Wood Gundy, Melo Accounting, and Shibley Righton Law Firm. (id:47351)
8335 Wyandotte Street East Unit# 108
Windsor, Ontario
Main-Floor Condo in Prime Riverside Location! This spacious 2-bedroom, 2-bathroom unit offers convenient main-floor living with two private balconies perfect for relaxing outdoors. The primary bedroom features a 4-piece ensuite & walk-in closet, second bedroom features a walk-in closet plus a built in wardrobe cabinet, while the open-concept living and dining area provides a comfortable, functional layout. Unit includes all appliances for your convenience. Situated in the desirable Riverside neighborhood, you're just steps from shops, restaurants, parks, transit, and all major amenities. Move-in ready-perfect for first-time buyers, downsizers, or investors. Don't miss this exceptional opportunity! (id:47351)
150 Park Street West Unit# 2116
Windsor, Ontario
SPACIOUS DOWNTOWN CONDO - 2 BR 1 BATH UNIT. NICELY UPDATED AND VERY CLEAN! BREATHTAKING SUNSET RIVERVIEWS FROM NOT ONE BUT 2 LARGE BALCONIES THIS CONDOMINIUM IS CONVENIENTLY LOCATED WITHIN WALKING DISTANCE TO NUMEROUS HIGHLIGHTS- RIVER WALK WAY, ST CLAIR COLLEGE AND UNIVERSITY CAMPUS'S, WINDSOR CASINO. RESIDENTS HAVE MANY AMENITIES TO CHOOSE - INDOOR SALT WATER POOL, HOT TUB, EXERCISE CENTER, PING PONG, DART AND BILLARDS ROOMS. PROSPECTIVE TENANTS MUST COMPLETE AN APPLICATION FORM. (id:47351)
6648 Talbot Trail
Merlin, Ontario
Introducing a stunning lakefront bungalow with breathtaking views. This well-designed property sits on a large lot, overlooking the serene waters of Lake Erie. The interior boasts a designed layout, an abundance of natural light, The kitchen features elegant granite countertops and modern appliances. Livingroom offers a panoramic view of the lake. Enjoy the convenience of patio doors access to the back deck, perfect for outdoor entertaining or simply enjoying the beautiful surroundings. The main floor provides seamless accessibility, with a laundry area, bathrooms, & a shower all conveniently located. This home includes a double car garage, a concrete floor crawlspace, providing ample storage space. Situated in a desirable location, this detached ranch-style home offers easy access to schools, parks, and marina. Welcome to this lakeside retreat! (id:47351)
2144 Pelissier Unit# 402
Windsor, Ontario
Located right off of beautiful Jackson Park, this executive condominium unit is affordable with its inclusive lease price and very spacious. This well-kept, top-floor 2 bedroom, 1.5 bath suite includes an oversized layout with bright windows throughout. Offering the best value in the neighbourhood, it features unmatched views of the mature treetops, vibrant flower gardens, and is centrally located in the heart of the city. February possession is available! Underground parking space and storage locker are also included. The opportunity to have it all in a centrally located neighbourhood with no additional fees awaits. (id:47351)
21 Smith Street
Nairn Centre, Ontario
Prime Building Lot in Nairn Centre. Discover the potential of this desirable corner lot located in the quiet community of Nairn Centre. Situated on approximately one-third of an acre, this property offers a peaceful setting with mature trees providing natural privacy. Conveniently located just a short commute to Espanola and Manitoulin Island, and approximately 40 minutes from the City of Sudbury, this lot is ideal for those seeking a balance between rural living and city access. Municipal water is available at the lot line. A septic application has been submitted; it is the buyer’s responsibility to complete due diligence and finalize the process. With low property taxes and a great location, this lot presents an excellent opportunity to build your dream home or getaway. For more details, contact the listing agent directly. (id:47351)
144 Whiting Street
Ingersoll, Ontario
Exceptional opportunity to acquire a highly versatile industrial-zoned property featuring a legal non-conforming 2 bedroom, 2-bathroom residential home with a detached heated workshop that includes a fully finished upper-level suite. Ideal for contractors, trades, investors, and businesses seeking the rare combination of workspace, storage and office accommodations. The main home offers comfortable, well-maintained living with 2 spacious bedrooms, an office/bonus room, 2 full bathrooms, and a partially finished basement featuring a large rec room with bar area with a gas fireplace—perfect for additional living space and entertaining. The detached heated shop with its own utility meters provides excellent functionality for business operations, storage, light manufacturing, or equipment housing. Features include 2 separate heating units, oversized access doors, an office space, a 2pc bath, laundry room and lots of storage - delivering year-round usability for a wide range of business needs. Up top the finished upper-level suite adds tremendous versatility. With its own kitchenette and full 3-piece bath, it serves perfectly as an office or studio among many other options. The property benefits from its legal non-conforming status, allowing existing residential use within an industrial MR zone supporting multiple potential income streams(full list of approved uses upon request). Positioned in a highly convenient location, the property offers quick access to commercial corridors, local amenities, and Highway 401, making logistics, commuting, and client access seamless. (id:47351)
144 Whiting Street
Ingersoll, Ontario
Exceptional opportunity to acquire a highly versatile industrial-zoned property featuring a legal non-conforming 2 bedroom, 2-bathroom residential home with a detached heated workshop that includes a fully finished upper-level suite. Ideal for contractors, trades, investors, and businesses seeking the rare combination of workspace, storage and office accommodations. The main home offers comfortable, well-maintained living with 2 spacious bedrooms, an office/bonus room, 2 full bathrooms, and a partially finished basement featuring a large rec room with bar area with a gas fireplace—perfect for additional living space and entertaining. The detached heated shop with its own utility meters provides excellent functionality for business operations, storage, light manufacturing, or equipment housing. Features include 2 separate heating units, oversized access doors, an office space, a 2pc bath, laundry room and lots of storage - delivering year-round usability for a wide range of business needs. Up top the finished upper-level suite adds tremendous versatility. With its own kitchenette and full 3-piece bath, it serves perfectly as an office or studio among many other options. The property benefits from its legal non-conforming status, allowing existing residential use within an industrial MR zone supporting multiple potential income streams(full list of approved uses upon request). Positioned in a highly convenient location, the property offers quick access to commercial corridors, local amenities, and Highway 401, making logistics, commuting, and client access seamless. (id:47351)
1737 Drouillard Road
Windsor, Ontario
WELCOME TO 1737 DROUILLARD, THIS BEAUTIFUL BUNGALOW FEATURES 2+2 BDRMS, 2 FULL BATHS, 2 KITCHENS WITH BACK ENTRANCE TO BASEMENT. THIS PROPERTY IS FULLY RENOVATED AND MOVE IN READY. CLOSE TO ALL AMENITIES INCLUDING, SHOPPING, CHRYSLERS, E.C. ROW. EASY ACCESS TO US BORDER. CONTACT THE LISTING AGENT FOR SHOWINGS. (id:47351)
754b Lasalle Boulevard
Sudbury, Ontario
Spacious 1,852 sq foot unit in the Montrose Mall with direct storefront exposure to Lasalle Blvd .This premier unit features bright open retail space at front along with storage at back and a mezzanine floor on top . It has a front entrance for customers and a loading door at back . There is also a washroom and kitchenette at back as well. Lease price is 14.00 per sq ft per annum plus CAM charges of approximately $15.54 per sq ft per annum. Note: CAM charges include utilities. Therefore monthly rent plus all expenses equals approximately $4,559. monthly plus HST. Available February 1st, 2026. (id:47351)
878 Falconbridge Unit# 1&2
Sudbury, Ontario
M1 light industrial zoned property located in preferred New Sudbury location, offering 8037 square feet of warehouse space with 2 dock level overhead doors and one grade level overhead door, along with improved office area comprised of multiple offices, board room, showroom, storage, washrooms and kitchen. Ceiling height in warehouse area of 19'8"" to the underside of the roof deck. Starting Base rent of $14.00 plus 2026 Additional Rent estimate of $4.60, plus 5% management fee on base rent. Starting monthly rent of $12926.17 plus HST and separately metered utilities. Available after May 1, 2026 (id:47351)
1390 Walker Road Unit# 200
Windsor, Ontario
Brandner Farms Organics has been operating for over 15 years with the last 7 being at this location. Dedicated to providing the best and safest foods to its customers - From organic produce to meats, dairy products and fresh baked goods. Brandner Farms Organics makes the organic lifestyle doable, enjoyable and rewarding for everyone offering loads of options and variety. Owners are retiring, but willing to train new owners. Contact LBO for more information and for viewings. (id:47351)
3740 Ouellette
Windsor, Ontario
SPRAWLING RANCH WITH FANTASTIC IN LAW SUITE AVAILABLE IN ONE OF SOUTH WINDSORS MOST PRESTIGIOUS NEIGHBOURHOODS. THIS CLASSIC ONE FLOOR HOME SITS ON AN AMAZING 90 X 125FT LOT. APPROX 2400 SQ FT INCLUDING LARGE LIVING ROOM, FORMAL DINING RM, BEAUTIFULLY UPDATED KITCHEN WITH STAINLESS STEEL BUILT INS, BREAKFAST BAR/ISLAND, GRANITE COUNTERS AND STYLISH FIREPLACE. 3 BEDROOMS INCL MASTER BR WITH 3PC ENSUITE. 4 PC MAIN BATH. CONVENIENT MAIN FLOOR LAUNDRY AND AN ADDITIONAL2PC POWDER RM. THE IN- LAW (WITH ITS OWN PRIVATE ENTRANCE) WILL APPEAL TO FAMILIES WITH MULTI-GENERATIONAL LIVING OR COULD PROVIDE ADDITIONAL INCOME. IT HAS A LARGE FAMILY ROOM WITH GAS FIREPLACE, KITCHEN AND 4PC BATH. INCREDIBLE RESORTLIKE BACKYARD WITH LARGE INGROUND POOL, PATIO AREAS, GARDENS AND YOUR OWN PUTTING GREEN. BRAND NEW HOT WATER BOILER SYSTEM. LARGE 2 CAR ATTACHED GARAGE. GREAT OPPORTUNITY AWAITS! (id:47351)
1064 Dew Drop Road
Sudbury, Ontario
This is truly a unique property. Over 700 feet of water frontage on Sudbury's beautiful sought after Long Lake with views both east and west. From the wrap around deck off the kitchen you can watch the sun come up in the morning and watch it set at night. This 3 bedroom family home is quite spectacular with 24 foot vaulted ceilings in the great room and it showcases a fireplace stretching floor to ceiling. On the east side of the home, at the water's edge, is a sauna party zone that comes complete with a loft bedroom, heated floors, and a 2 pc washroom. In front of the sauna building there is a spacious stamped concrete patio area to sit and watch the lake go by. On the west side of the point, there is a 50 x 50' aircraft hangar built into solid rock with 19' ceilings. This is currently used as a hangar but can be used for an amazing basketball court or any other game where an unobstructed high ceiling 2500 sq. ft. area can be played. On top of the hangar there is a 50 x 50 garage that faces the road. Both floors of this building have 3 pc washrooms. All of the buildings are built with ICF foam blocks filled with rebar and concrete. The concrete extends all the way to the roof deck. All floors in the 3 buildings are heated and of course the main house and sauna party zone has central A/C. The lower walk out level of the home is an empty canvas. This lower area (approximately 1800 sq. ft.) would make a perfect in-law suite for generational living. There are large windows looking east and west down the lake and the drywall is done and primed. There are 2 bathrooms roughed in on this level, the floor and ceiling finishes would be up to you. Call now to arrange your private viewing of this incredible package. (id:47351)
