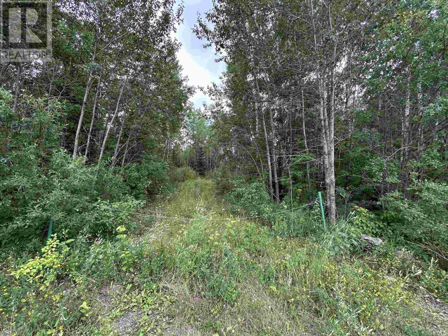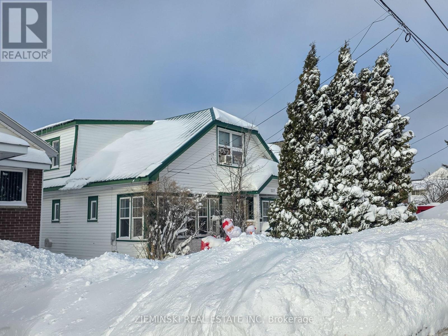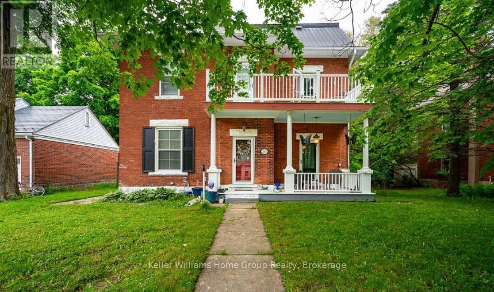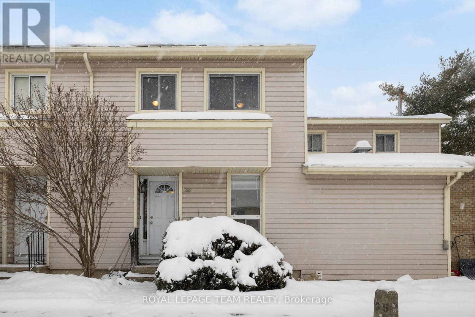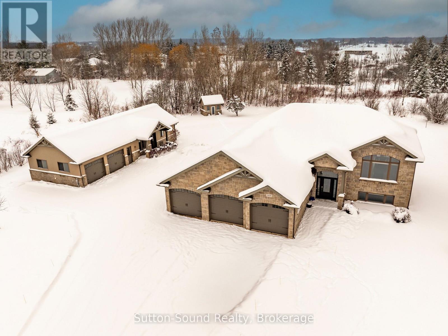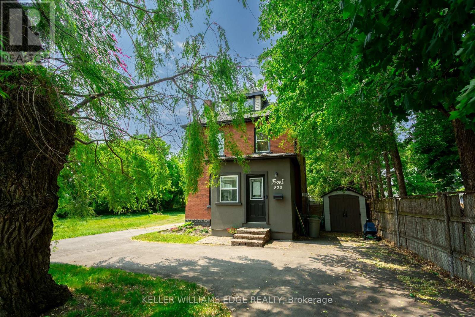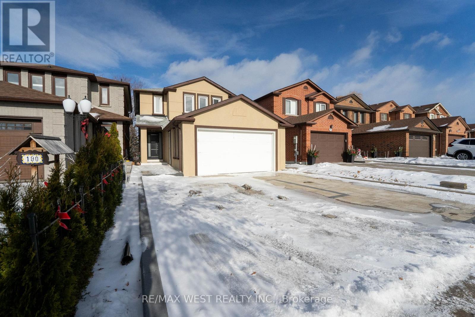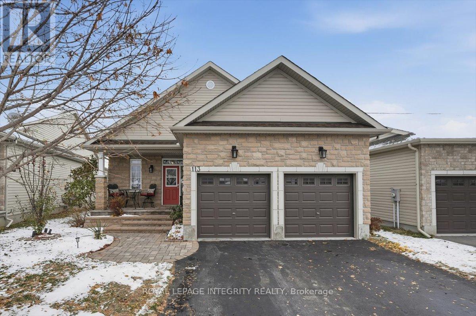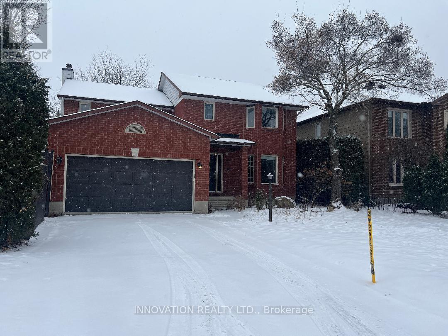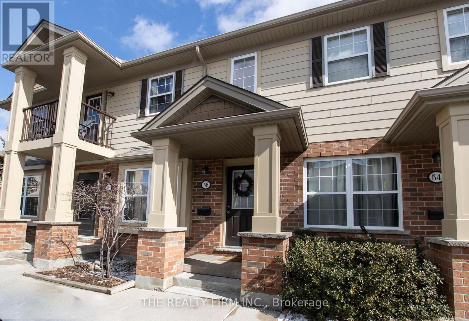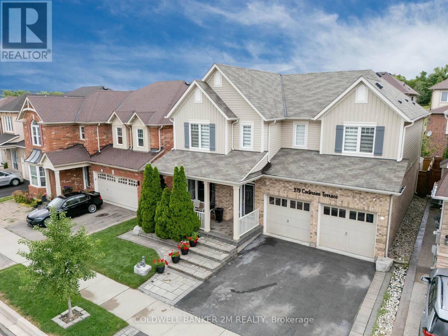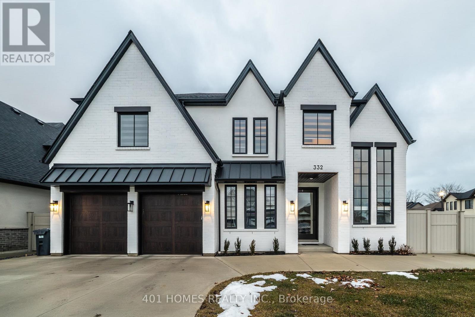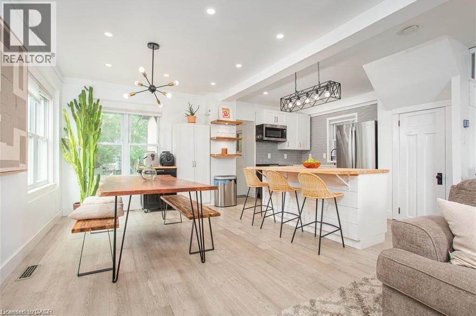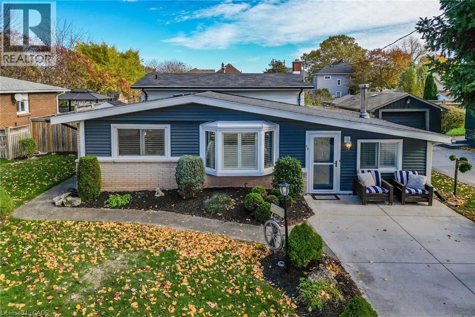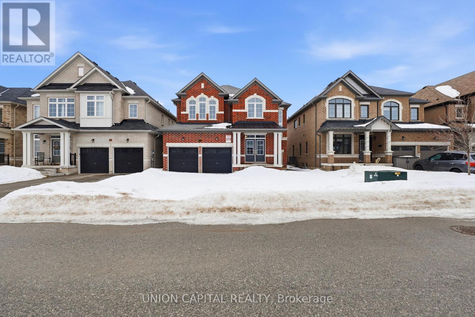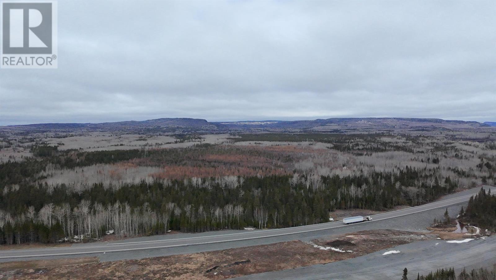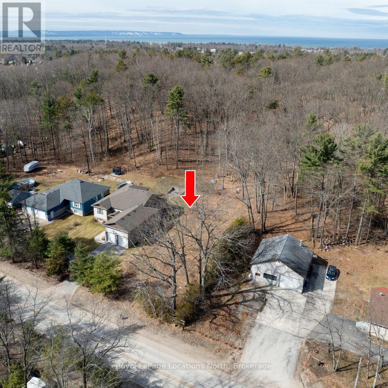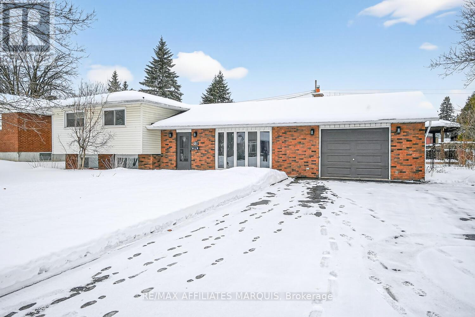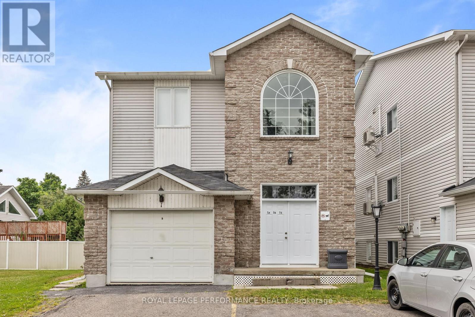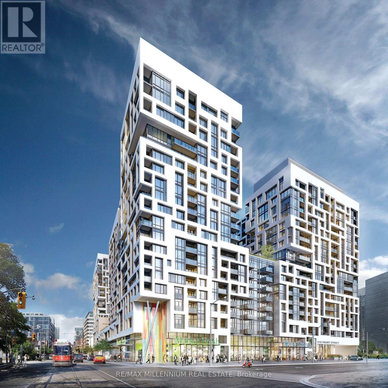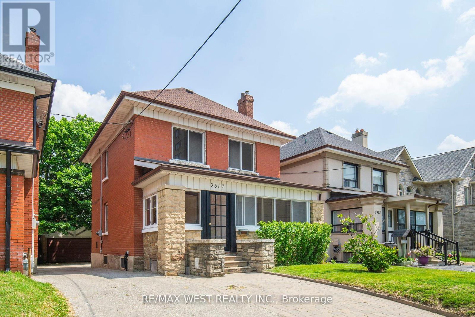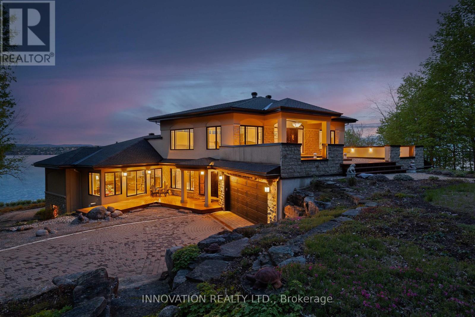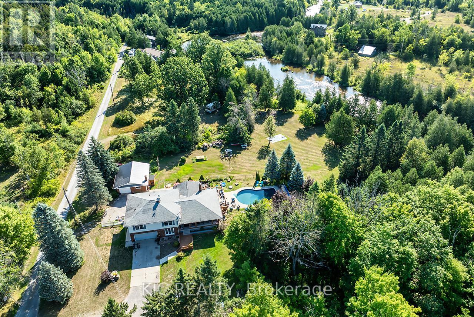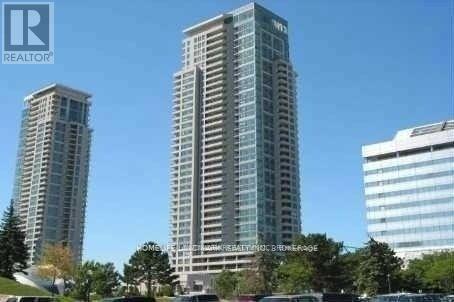905 Frog Creek Rd
Alberton, Ontario
NEARLY 80 ACRES ON FROG CREEK ROAD!! PLENTY OF LAND in a desirable location less than 10 minutes from the Town of Fort Frances, in the Township of Alberton. This property is 78.59 acres in size and features just over 1,300 of frontage on Frog Creek Road. A gravel driveway with access is there and ready to go, Hydro service with a meter box right on the property. OS or "Open Space" zoning for recreational uses. Inquire today! (id:47351)
227 Toke Street
Timmins, Ontario
Welcome to this spacious 4-bedroom, 2-bath home! Step in from the porch into the living room, flowing into a big open-concept kitchen-perfect for family meals and entertaining. The main floor offers two bedrooms and a 4-piece bathroom.Upstairs features two additional bedrooms and a 3-piece bathroom. The basement includes laundry, the furnace, and a versatile bonus room that can be used as an office, storage, cold room, or converted into a fifth bedroom.Outside, enjoy a backyard ideal for kids and fur babies. Conveniently located close to schools and the hospital, this home checks all the boxes for family living. (id:47351)
250 Andrew Street
Shelburne, Ontario
Nestled on a generously wide (over 1/4 Acre Lot!) private, in town lot (with in-ground POOL in "as is" condition - not opened this year). This splendid Edwardian home exudes timeless elegance and charm. With its classic architectural details, the residence stands proudly amidst a picturesque setting of mature trees. The home features five spacious bedrooms, each with its own unique character, providing ample space for family and guests. The rich hardwood floors enhance the grandeur of the living spaces, while large windows flood the rooms with natural light, creating a warm and inviting atmosphere. The large Eat-in kitchen boasts lovely granite counters. This Edwardian gem, with its blend of historic charm and modern convenience, promises a gracious and comfortable lifestyle, making it a truly exceptional place to call home. This house was originally home to Bertram Horton, the grandfather of Tim Horton. It was also once a private hospital and home to a Mayor of the town, as per the public library archives. This Beautiful 5+ Bedroom 3 Bathroom, 2 1/2 Storey Century Home also features a covered Verandah & Balcony. Updated Kitchen With S/S Appliances & Large Pantry & Breakfast Area. Living Room With Folding Doors To Formal Dining & Walk-Out To Verandah. Main Floor Den With Double Doors, Hardwood Flooring & Large Picture Window. Convenient main floor laundry. 24h notice for all showings as house is currently tenanted. Pool is in "as is" condition. (id:47351)
35 Malvern Drive
Ottawa, Ontario
Welcome to this beautifully maintained and thoughtfully updated 3-bedroom townhouse in a highly convenient and walkable Barrhaven location. Offering a wonderful blend of comfort, functionality, and everyday practicality. The main level features a bright and well-designed layout. Anchored by an updated kitchen with granite countertops, convenient pots-and-pan drawers, ample cabinet storage, and a large window that fills the space with natural light. The adjoining dining area flows seamlessly into the inviting living room, where a cozy corner fireplace creates a warm focal point. From here, step directly out to the fully fenced backyard. The perfect extension of your living space for morning coffee, outdoor dining, or a quiet place to unwind. Upstairs, you'll find three well-proportioned bedrooms, including a spacious primary bedroom complete with customized closet storage to help keep everything organized and within easy reach. The updated bathrooms feature modern finishes and a fresh, move-in-ready feel. Offering both style and convenience for daily routines. The fully finished basement provides a versatile bonus level of living space. Ideal for a family room, home office, workout area, hobby space, or playroom. A large storage area to keep seasonal items and household extras neatly tucked away and out of sight. Outside, the private fenced backyard offers low-maintenance enjoyment. Parking is located directly in front of the unit for everyday ease and accessibility. Situated within walking distance to retail, schools, libraries, parks, transit, and the Walter Baker Sports Centre, this home places you close to the amenities that make Barrhaven living so convenient. A welcoming and well-cared-for home. Ideal for first-time buyers, downsizers, investors, or anyone looking for a comfortable and well-situated townhouse with great value in a sought-after neighbourhood. (id:47351)
905 27th Street W
Georgian Bluffs, Ontario
SPACIOUS FAMILY HOME WITH DETACHED GARAGE & PRIVATE GRANNY SUITE. Welcome to this exceptional raised bungalow, built in 2013 and ideally located in sought-after Georgian Bluffs on the outskirts of Owen Sound. Set on a private and generous 1.5-acre lot, this property offers outstanding space, privacy, and versatility-perfect for today's multigenerational lifestyle.The main residence features a bright, functional layout with 4 bedrooms and 3 full bathrooms. The main floor boasts an open-concept living area with 9-foot ceilings, a spacious primary bedroom complete with 5-piece ensuite and walk-in closet, and a second generous bedroom with cheater access to the main 4-piece bath.The fully finished lower level offers a large, sun-filled recreation room with walkout access, ideal for family living or entertaining, along with two additional bedrooms, ample storage, and convenient access to the attached garage. Year-round comfort is ensured with in-floor heating throughout the basement and attached garage, a gas furnace, and central air conditioning.Adding exceptional value is the detached secondary building, featuring a heated two-car garage and a self-contained one-bedroom granny suite with two bathrooms and a crawlspace for additional storage-ideal for extended family, guests, or potential rental income.This rare offering delivers the ultimate package of space, functionality, and location-just minutes from the marina, Kelso Beach, and all Owen Sound amenities, while enjoying the peace and natural beauty of Georgian Bluffs. A must-see property for buyers seeking flexibility, comfort, and long-term value. Main residence offers 2,850 sq ft of living space, 4 bedrooms, 3 baths and a 3 car garage. Secondary residence offers 750 sq ft of living space, 1 bedroom, 2 baths and a 2 car garage. (id:47351)
826 Beach Boulevard
Hamilton, Ontario
Some homes just feel right the moment you step inside - and 826 Beach Boulevard is one of them. This beautifully renovated 4-bedroom character home blends timeless charm with modern upgrades, offering bright, open-concept living just steps from the lakefront.Set in a scenic and family-friendly neighbourhood, the home welcomes you with a sun-filled main floor that's been thoughtfully redesigned for today's lifestyle. The spacious living and dining areas flow seamlessly into a custom kitchen featuring a striking combination of stone and butcher block countertops, premium appliances, updated lighting, and elegant finishes throughout.The updates extend well beyond aesthetics. This home features newer flooring, updated bathrooms, a 200-amp electrical service, smart home features (including connected lighting, thermostat, and smoke/CO detectors), a newer roof, upgraded driveway, and an outdoor kitchen - perfect for entertaining in the beautifully landscaped backyard.Upstairs, you'll find four generously sized bedrooms and a stunning 4-piece bathroom. The massive third-floor loft offers a versatile retreat, ideal as a private primary suite, creative space, or guest room. The lower level includes a laundry room and a convenient workshop area for all your projects and storage needs.Outdoor lovers will appreciate evening strolls along the waterfront, with direct access just across the street. A scenic 12-kilometer trail stretches from downtown Burlington to Stoney Creek, providing breathtaking shoreline views - perfect for walking, jogging, or biking.One of the standout features of this home is its unbeatable location. Bordering Burlington, it offers quick access to the QEW and an easy commute to the GTA, while enjoying the peaceful charm of Hamilton's lakeside community.826 Beach Boulevard is more than just a house - it's a lifestyle. Move in and enjoy the perfect balance of comfort, character, and convenience. (id:47351)
Main Fl - 188 Misty Meadow Drive
Vaughan, Ontario
Recently upgraded, first-class renovated and well-maintained home backing onto a serene greenbelt. Features 3 spacious bedrooms on the upper level and a functional, family-friendly layout. Bright eat-in kitchen with walk-out to balcony overlooking the greenbelt, ideal for everyday living and entertaining. Includes an enclosed front porch, service stairs to the garage, and separate entrance. Offers 1 garage parking and 1 driveway parking. All appliances are brand new and included. Move-in ready and located in a highly desirable, family-friendly neighborhood, close to nature trails and everyday amenities. (id:47351)
113 Dorina Sarazin Crescent
Clarence-Rockland, Ontario
Welcome to this meticulously maintained and extensively upgraded 3-bedroom, 3-bathroom custom Longwood bungalow with double garage, perfectly situated backing onto Deschamps park! From the moment you arrive, you'll be impressed by the curb appeal - an interlock walkway leads to a charming front porch, ideal for your morning coffee, while the extended driveway easily accommodates four vehicles. Step inside to a bright, open-concept layout showcasing gleaming hardwood floors, upgraded trim, and elegant finishes throughout. The spacious foyer provides access to the double garage with high ceilings for added storage, two large closets, and a convenient partial bathroom. The main floor offers 9 ft ceilings, an inviting dining area and a stunning custom kitchen featuring rich cabinetry, granite countertops, stainless steel appliances, a stylish backsplash, pot lights, a built-in buffet, and a large island perfect for entertaining. At the back of the home, the cozy living room boasts a gas fireplace and patio doors leading to a covered porch overlooking the beautifully landscaped, fully fenced backyard complete with gazebo, patio, shed, and relaxing swim-spa. The primary suite is a serene retreat with a generous walk-in closet and a private 3-piece ensuite. The fully finished basement expands your living space with a large family room featuring a second fireplace, two additional bedrooms, a full bathroom, and a well-organized laundry area with plenty of storage. Backing directly onto Deschamps Park, steps from Alan Potvin Park, and minutes to all of Rocklands amenities, this move-in ready home offers exceptional comfort and thoughtful design. Custom modifications - including the extended floorplan, added double garage, and covered porch make this bungalow truly one of a kind! Prepared to be impressed - book your showing today! (id:47351)
25 Spindle Way
Ottawa, Ontario
A 4-Bedroom Home with Heart. Welcome to Stittsville, a delightful borough that feels like your favourite cozy café, where everything is just right. Picture a 4-bedroom, 4-bathroom home that seamlessly blends comfort and warmth, making it feel like an old friend. As you step inside, you're greeted by the inviting main floor. It wraps around you like a warm hug. The kitchen beautifully combines modern efficiency with homey charm, designed for those who appreciate the art of cooking. Imagine whipping up family favourites while the aroma of freshly baked cookies wafts through the air. The living and dining rooms invite laughter and joy, turning simple meals into cherished moments. The family room is perfect for lazy Sunday afternoons or lively gatherings. The fireplace crackles softly, creating an atmosphere that beckons you to curl up with a good book or engage in animated conversations. This is where traditions are born. Let's talk about the bedrooms. Each is a personal retreat, offering a space uniquely yours. Whether it's a peaceful sanctuary for quiet reflection or a vibrant canvas for your dreams, these rooms are where life's quirks and comforts come together. The bathrooms are not just functional; they're indulgent havens, a perfect place to escape and unwind. The Pack Yard is quiet and private, featuring tall hedges, a large deck, and a patio for entertaining. Outside, this home is surrounded by the friendly Stittsville community, where neighbours wave as they pass by. Nearby parks offer the perfect setting for strolls, where the charm of this community fosters connection through shared experiences and laughter. This isn't just a house; it's an opportunity for life's stories. In every corner, there's the promise of warmth and delightful surprises, reminding you that even in the familiar, the extraordinary awaits. No conveyance of any written signed offers until Jan 14, 2026, @ 1:00 pm. 24 Hour irrevocable on offers. Some images digitally staged. (id:47351)
58 - 3320 Meadowgate Boulevard
London South, Ontario
Discover the perfect blend of comfort and convenience at 3320 Meadowgate Boulevard, Unit #58! This charming 2-bedroom unit welcomes you with a walk-up entrance to a bright and inviting living space, creating a warm and welcoming atmosphere. Enjoy the luxury of a well-appointed 4-piece primary bathroom, providing both style and functionality. The unit boasts two bedrooms, offering versatility for your living arrangements, whether it's a cozy home office or a guest retreat. Situated in the great and rapidly growing area of the city, this residence provides easy access to the highway, ensuring seamless connectivity to various amenities. Don't miss the opportunity to be part of this flourishing community. (id:47351)
279 Cochrane Terrace
Milton, Ontario
Gorgeous and full of upgrades in desirable Milton. Open Concept Design, Hardwood flooring, no carpet throughout, Molding & Modern Trim On The Main Floor. a kitchen made for a chef with a large breakfast Area, built In Appliances, Quartz Counters, Upgraded Cabinets, Ss Hood, Designer Back Splash. Open To living Room complete with Gas fireplace, Spotlights & Rough In Home Theatre. Main floor Den or Office.. All four bedrooms are huge, Large primary bedroom with walk in Closet & Spa Like Ensuite, Upgraded Vanity & Frameless Shower. $50k spent on landscape construction complete with patio, low voltage lighting, front steps, wrap around pathway, and stunning waterfall (id:47351)
332 Christine Avenue
Lakeshore, Ontario
Discover a luxurious dream home in the highly desirable Belle River neighbourhood. This exceptional, custom-built two-storey residence, completed in 2022, offers approximately 3090 sq. ft. of thoughtfully designed living space, showcasing outstanding quality, craftsmanship, and modern style throughout. The home welcomes you with a spacious and inviting foyer, complemented by a main-floor den that is ideal for a home office or quiet workspace. The stunning gourmet kitchen is a true showpiece, featuring custom upgraded cabinetry, granite countertops, a large centre island, and a convenient chef's pantry. The open-concept living area seamlessly connects to the kitchen, making it perfect for entertaining, and is enhanced by a cozy fireplace for relaxing evenings. The second level is highlighted by a beautiful primary suite, complete with a walk-in closet leading to a well-appointed ensuite bathroom finished with premium upgrades. Additionally, the upper level features three generously sized bedrooms, each thoughtfully designed with comfort and functionality in mind. These bedrooms feature ample closet space, large windows that provide abundant natural light, and versatile layouts suitable for family members, guests, or additional office or study spaces. A spacious and elegantly finished full bathroom conveniently serves these bedrooms, ensuring both comfort and practicality for everyday living. This remarkable home combines elegance, space, and modern living, an opportunity not to be missed. (id:47351)
826 Beach Boulevard
Hamilton, Ontario
Some homes just feel right the moment you step inside — and 826 Beach Boulevard is one of them. This beautifully renovated 4-bedroom character home blends timeless charm with modern upgrades, offering bright, open-concept living just steps from the lakefront. Set in a scenic and family-friendly neighbourhood, the home welcomes you with a sun-filled main floor that’s been thoughtfully redesigned for today’s lifestyle. The spacious living and dining areas flow seamlessly into a custom kitchen featuring a striking combination of stone and butcher block countertops, premium appliances, updated lighting, and elegant finishes throughout. The updates extend well beyond aesthetics. This home features newer flooring, updated bathrooms, a 200-amp electrical service, smart home features (including connected lighting, thermostat, and smoke/CO detectors), a newer roof, upgraded driveway, and an outdoor kitchen — perfect for entertaining in the beautifully landscaped backyard. Upstairs, you’ll find four generously sized bedrooms and a stunning 4-piece bathroom. The massive third-floor loft offers a versatile retreat, ideal as a private primary suite, creative space, or guest room. The lower level includes a laundry room and a convenient workshop area for all your projects and storage needs. Outdoor lovers will appreciate evening strolls along the waterfront, with direct access just across the street. A scenic 12-kilometer trail stretches from downtown Burlington to Stoney Creek, providing breathtaking shoreline views — perfect for walking, jogging, or biking. One of the standout features of this home is its unbeatable location. Bordering Burlington, it offers quick access to the QEW and an easy commute to the GTA, while enjoying the peaceful charm of Hamilton’s lakeside community. 826 Beach Boulevard is more than just a house — it’s a lifestyle. Move in and enjoy the perfect balance of comfort, character, and convenience. (id:47351)
15 Grand Avenue
Grimsby, Ontario
Welcome home to Grand Avenue, ideally located in the scenic Grimsby Beach area. Enjoy hardwood floors, large main-floor family room, separate dining room, three bedrooms, California shutters and lower-level recreation room. This bright and spacious home boasts ample storage, concrete driveway, backyard pool (new pool cover 2025), established landscaping and generous lot. Perfectly situated across the street from Grand Avenue Public School with easy access to Lakefront parks, the highway and the picturesque towns along the Niagara Escarpment including Grimsby, Beamsville, Vineland and Jordan. (id:47351)
943 Larter Street
Innisfil, Ontario
Located in a highly sought-after community, this beautiful home is just minutes from shopping, the Innisfil Recreation Complex, scenic beaches, and the proposed GO Station. Step inside to discover a bright and spacious open-concept layout with soaring 9-foot ceilings on the main level. Enjoy elegant hardwood flooring throughout the main floor, along with a large kitchen featuring granite countertops, a center island with an undermount sink, and plenty of workspace. Upstairs, you'll find three full bathrooms and a convenient second-floor laundry room. The luxurious primary ensuite boasts a glass-enclosed shower, a freestanding soaking tub, and a double vanity for a spa-like experience. (id:47351)
Pcl 14354 Hwy 11/17
Hurkett, Ontario
Imagine over 38 acres of land, all to yourself, where you can build the property of your dreams! This incredible parcel is conveniently located just off Hwy 11/17, offering easy access and the best of both worlds; rural tranquility with no neighbors, yet only 10 minutes from Nipigon and 30 minutes from Thunder Bay. With the recent completion of the dual highway in the area, travel is smooth and worry free. Whether you're envisioning a peaceful homestead, a private retreat, or a custom family estate, this land is your blank canvas. Don’t miss out on this unique opportunity. Come see how your new build can fit perfectly here! Call your REALTOR® today to explore the endless possibilities! (id:47351)
198 Golf Course Road
Wasaga Beach, Ontario
Premium building lot, located in desirable area of Wasaga Beach. Close to all amenities for you and your family, including the new twin pad arena and library, medical facilities, shopping, schools, golfing, trails and more. Enjoy the sandy shores of Wasaga Beach. Walk up the hill at the back of the property to enjoy the amazing views of Blue Mountains and extended views across Georgain Bay. This lot (69' x 416') offers extra space for you and your families outdoor 4 season recreational activities. Your very own out door rink, make your own trails up the hill, gardening, etc. If you're tired of the hustle and bustle of life, this property is for you. Relax watch the deer from your own patio. Central location to all major highways for commuting to Collingwood, Barrie, GTA areas. Municipal services at lot line. Call today for further information. (id:47351)
48 Carol Crescent
Smiths Falls, Ontario
3 BDRM HOME IN AN AMAZING NEIGHBOURHOOD IN SMITHS FALLS - CLOSE TO SCHOOLS AND SHOPPING, RESIDENTIAL AREA THAT IS A PLEASURE TO LIVE IN - SIDE SPIT HOME WITH LARGE FOYER ENTRANCE (ENTRY CLOSET) SPACIOUS LIVING/DINING ROOM WITH WOOD FLOORS - WORKING KITCHEN WITH AMPLE CABINETRY, CERAMIC COUNTER TOPS, GREAT SPACE TO WORK AND DESIGNED TO ENTERTAIN - STAIRS DOWN TO THE REAR OF THE KITCHEN TO THE FINISHED BASEMENT, WITH LARGE FAMILY ROOM WITH WOOD FLOORS AND GAS FIREPLACE AND FULL 3 PC BATH WITH CERAMIC SHOWER - GOOD SIZEED LAUNDRY STORAGE ROOM - UPSTAIRS FEATURES 3 NICE SIZED BEDROOMS AND A LARGE 4 PC BATH WITH ENCLOSED TUB/SHOWER - METAL ROOF, LARGE PAVED DRIVEWAY AND ATTACHED GARAGE - THIS HOME HAS A MOST EXCEPTIONAL FEATURE IN THE REAR YARD, FULLY FENCED WITH ABOVE GROUND POOL (LINER NEW IN LAST YEAR) AND DECK PLUS A LOVELY PATIO SPACE WITH GREAT ACCESS TO THE HOME AND TO THE SIDE YARD - LOTS OF ROOM IN THE YARD FOR ENTERTAINING, FAMILY TIME, GARDENS, THIS YARD IS SOMETHING TO TALK ABOUT - GREAT LOCATION/NEIGHBOURHOOD, FABULOUS YARD AND A HOME TO CALL YOUR OWN - outdoor summer pics provided by seller (id:47351)
1c - 75 Lapointe Boulevard
Russell, Ontario
Welcome to 75 Lapointe Street, Unit 1C-an impeccably renovated, move-in-ready condo ideally located in the heart of Embrun. This bright and spacious lower-level unit offers 2 generous bedrooms, 1 full bathroom, and tasteful modern finishes throughout. The open-concept living and dining area is warm and inviting, highlighted by a cozy natural gas fireplace-perfect for relaxing or entertaining. Patio doors lead to a private outdoor seating area, an ideal spot for morning coffee or evening unwinding. Additional features include one dedicated parking space and a storage locker for added convenience. Just steps from schools, shopping, restaurants, and all local amenities. Fully vacant and available for immediate possession. (id:47351)
421w - 27 Bathurst Street E
Toronto, Ontario
High Demand Location. Available March 9th, 2026. Close to All conveniences: Union Station, Farm Boy in The Building And Much More. Excellente Recreation Facilities: Rooftop Outdoor Pool & Lounge, 2 Distinct Outdoor Landscaped Courtyards For Outdoor Entertaining, BBQ Patio, State of The Art "Movement House Gym". Indoor "Ytz" Party Room/Lounge. 24 Hr Concierge And More. (id:47351)
2317 Weston Road
Toronto, Ontario
Priced To Sell!! Attention First Time Home Buyers And Investors! This Is The Perfect House For You Sitting On A Great Size Lot! Step Inside This Well Maintained Detached 3 Bedroom 2-Storey Home With Tons of Potential Located In Prime Weston Village! Rental Income Potential W/ Separate Basement Entrance W/ 3PC Bathroom Making It Simple To Covert Into Inlaw Apartment. Outside Features A Long Private Driveway With Ample Parking To Accommodate The Entire Family! Fully Brick Detached Garage At Back Wide Enough For All Types Of Vehicles And Additional Storage! Fantastic Location As Everything Is Within Walking Distance! Close To Shopping Plaza, Schools, Supermarket, & Parks, and Highway 401. Minutes To Airport, UP Express Train And Metrolinx, Mount Dennis Transit Hub. (id:47351)
325 Berry Side Road
Ottawa, Ontario
EXCEPTIONAL RIVERFRONT PROPERTY Perched safely above the Ottawa River this substantial highly customized home is designed to capture breathtaking views with private river access. Very private 1.59 acre property with 200ft riverfront. 180 degree views up & down river with fabulous city skyline vistas to the east. 4960 sqft of living space above grade plus over 2000 sqft finished space in the walkout lower level. Unassuming entry loft level opens to large open concept space as you descend the stairs giving an indication to the scale of this home. Artisan built natural stonewalls respect the rocky terrain. Customized at every corner & curve each space takes advantage of walls of windows to feature views of river & Gatineau Hills and the customized gardens all around the property. Great Rm has lofty ceilings w/skylights, fireplace, and circular staircase to the Recreation Room below. Kitchen is central to Dining & Family Rm. This well equipped Kitchen is perfect for entertaining. Very large Dining Room is accented by natural stone walls and arches. Family Room next to the Kitchen offers lovely garden views with afternoon sun & a fireplace. Spa space offers hot tub, sauna, rain shower + bathroom. Primary Bedroom suite has it all: corner windows w/views of the city skyline, deck, sunken Library, 5pc Ensuite & spacious Walk-in. 2 main level secondary Bedrooms each have Walk-ins, 3 piece Ensuites & loft spaces accessed by spiral stairs. Finished walkout lower level provides for a 2nd Family Room with a bar, Recreation Room, Media Room, 2 additional Bedrooms, a 3 piece Bathroom, and another Office. There is also a workshop, two utility rooms, and several storage areas. Extensive landscaping w/rock gardens, Trex decks, stairs to rocky shore & dock. Rare offering. 4 bay drive through garage. Generac generator for automatic transfer to the whole home if Hydro goes out. Located in Rural Kanata North along millionaires row, just minutes to many amenities. (id:47351)
529 Sawmill Road
Douro-Dummer, Ontario
Welcome to 529 Sawmill Road! If you envision creating a private family compound or are seeking a savvy investment with multiple income-generating possibilities, this 1.7 acres waterfront property offers remarkable flexibility, privacy, and potential. Set on the bank of the Indian River with breathtaking views and direct water access, this property is a true haven for nature lovers and outdoor enthusiasts. The main residence is a spacious four-level home thoughtfully designed to blend comfort, functionality, and waterfront living. Inside, you'll find a warm and inviting interior, perfect for both everyday living and entertaining. Gather with family and friends by the fireplace, or enjoy the bright, well-appointed kitchen and expansive, multi-level living areas that showcase panoramic river and nature views. Outdoor living is equally impressive. Spend summer days by your private in-ground pool, or unwind in the charming waterfront bunkie-perfect for guests, a home office, or a quiet retreat. Car enthusiasts and hobbyists will appreciate the detached three-car garage, complete with a pit and additional living space, offering ample room for vehicles, tools, and recreational gear. Whether hosting memorable summer gatherings, paddling along the river, or simply enjoying the tranquil surroundings, this property delivers a rare combination of privacy, space, and natural beauty. Two additional buildings on the property feature solid construction and versatile layouts, ready to be transformed into full living spaces. These are ideal for in-law suites, guest houses, short-term rentals, or long-term tenancies. Each building offers its own private access, providing endless configuration possibilities. More than just a home, this is a lifestyle opportunity-just a two-minute drive to the Stoney Lake public launch, 15 minute drive to Peterborough, and easy access to Highway 115. Don't miss your chance to own this extraordinary waterfront retreat. (id:47351)
1209 - 60 Brian Harrison Way
Toronto, Ontario
Monarch Built Luxury Building In High Demand Bendale Community. Fabulous South and East Bright + Spacious ConerView,Direct AccessToScarborough Town Center And Ttc, Rt Subway Station .Go Bus, Greyhound Station ,Two Bed Rooms,Plus Den .ParkingAnd Locker. Bus LineToU Of T Scarborough Campus. Close To Centennial College,Hwy401 (id:47351)
