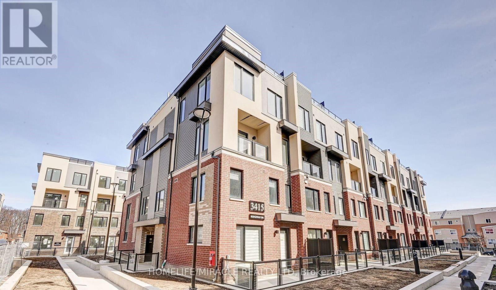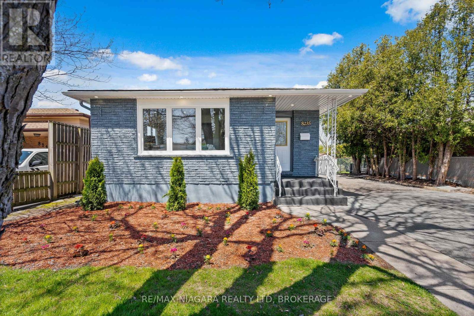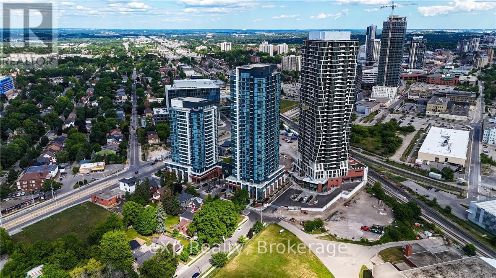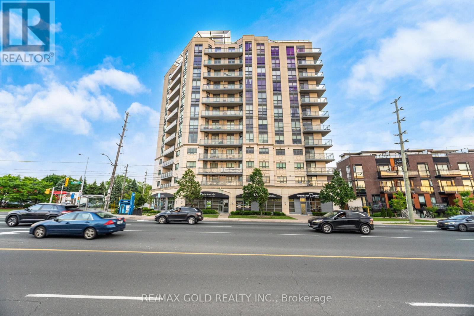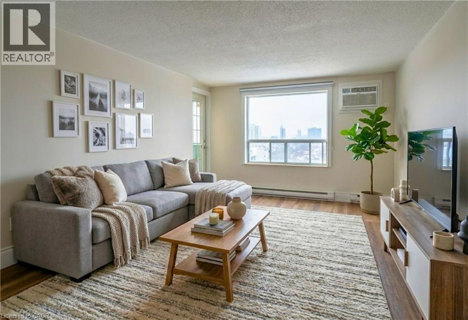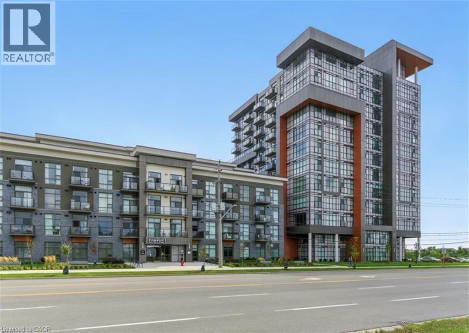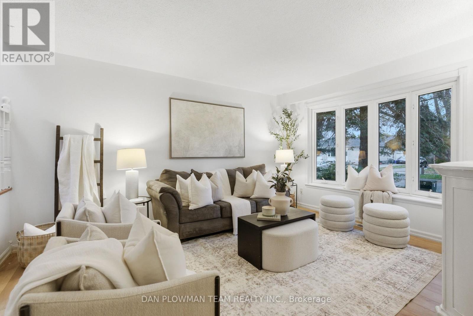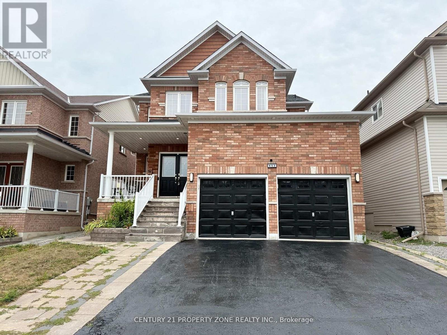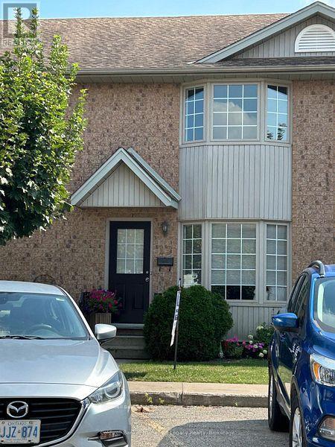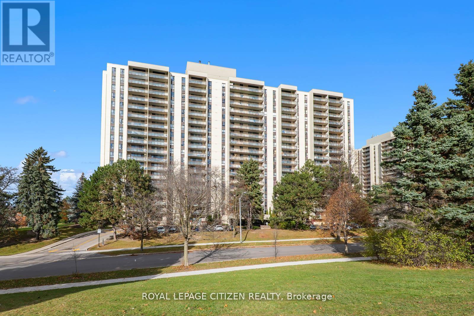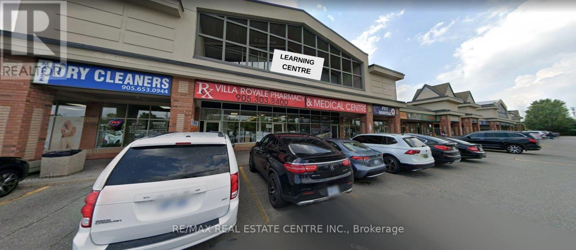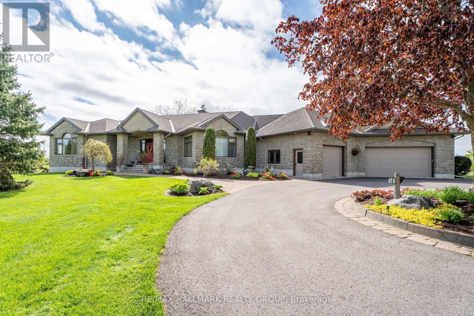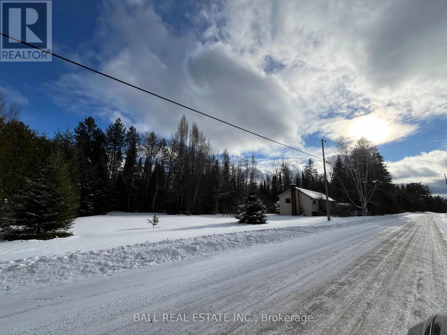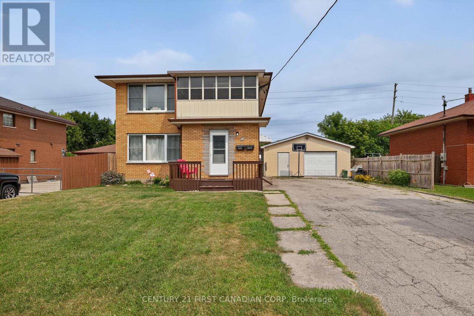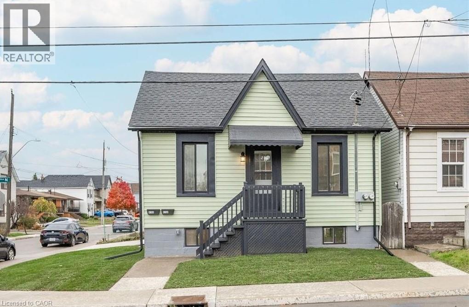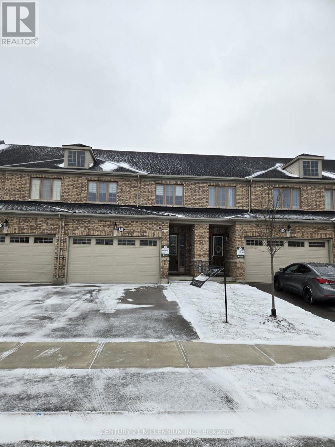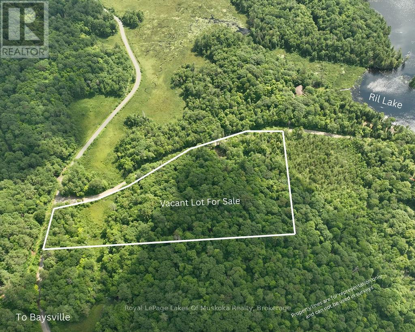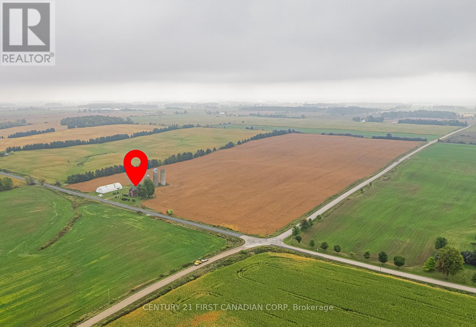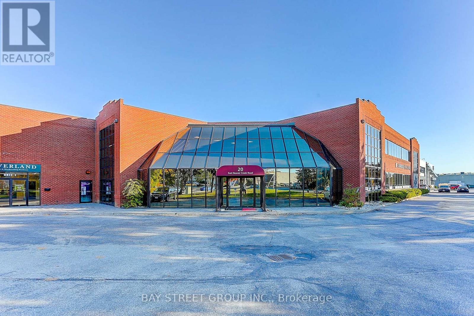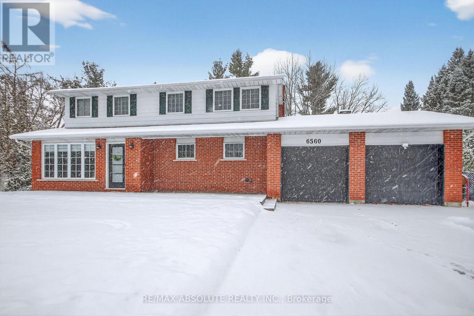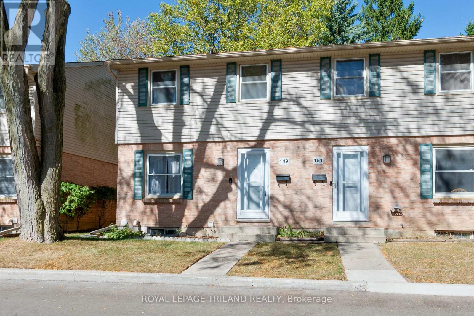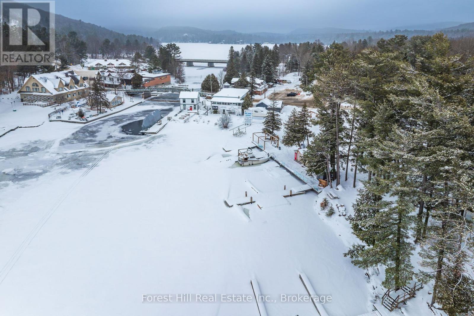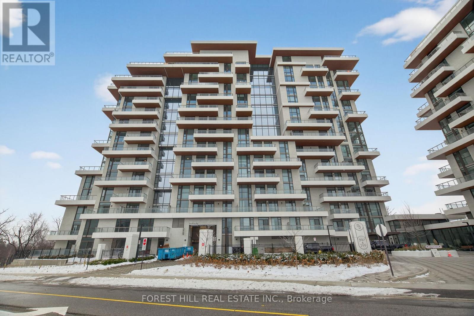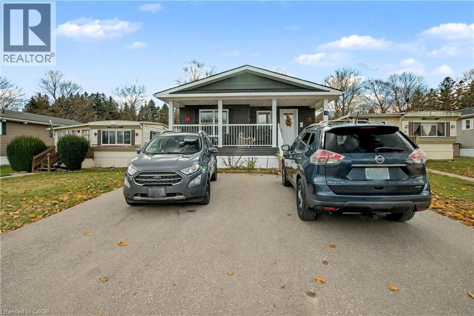02 - 3415 Ridgeway Drive
Mississauga, Ontario
Brand new 2-storey, 2-bedroom stacked townhouse in the heart of Erin Mills. This corner unit offers windows on both sides, bringing in great natural light and creating a bright, welcoming space. The layout is smart and functional, featuring a modern open-concept living area and upgraded wide-plank engineered laminate flooring throughout the main floor and kitchen. The kitchen includes quartz countertops, a ceramic tile backsplash, and stainless steel appliances. Upstairs, you'll find upgraded Berber carpeting in the bedrooms and staircase. Tenant pays utilities including the hot water tank rental. Prime location just minutes to Costco, Walmart, major shopping centers, restaurants, schools, and highways. Includes stainless steel appliances: stove, dishwasher, fridge, washer and dryer. One underground parking space included. (id:47351)
Lower - 8235 Paddock Trail Drive
Niagara Falls, Ontario
Welcome to this beautifully updated and meticulously maintained lower-level residence, ideally located in the sought-after Paddock Trail community of Niagara Falls. Featuring two comfortable bedrooms, a modernized kitchen, and a bright, inviting living area, this home offers both style and functionality. Enjoy access to a generous backyard-perfect for relaxing or entertaining. Conveniently situated close to top-rated schools, shopping, transit, and everyday amenities, this property delivers comfort, convenience, and exceptional value. 40% utilities. Parking included. (id:47351)
2307 - 15 Wellington Street S
Kitchener, Ontario
Modern Condo Living in the Heart of Kitchener's Innovation District. Welcome to Suite 2307 at 15 Wellington Street South, a beautifully designed 1-bedroom, 1-bathroom condo located in the heart of Midtown Kitchener's thriving tech hub. This stylish unit features a bright and functional layout with a combined kitchen and dining area, a cozy living room, and a spacious bedroom-all thoughtfully arranged for maximum comfort and convenience. The building offers an impressive array of amenities to elevate your lifestyle. Enjoy access to a concierge service, a vibrant lounge with a two-lane bowling alley, bar area, pool table, and foosball. Relax and unwind in the Hydra pool swim spa and hot tub, or stay active in the Peloton room, Yoga/Pilates studio, and full fitness centre. Pet owners will appreciate the convenient dog washing station, while entertainers will love the outdoor terrace with BBQs and furnished patio, as well as a private dining room with a full kitchen-perfect for hosting celebrations and dinner parties. With LRT access right at your doorstep and close proximity to public transit, top employers, restaurants, and local attractions, this is urban condo living at its finest. Don't miss your chance to be part of one of Kitchener's most connected and exciting communities. (id:47351)
311 - 7730 Kipling Avenue
Vaughan, Ontario
Absolutely stunning and spacious corner unit with a desirable open-concept layout in a prime location in the Heart of Vaughan. 2-bedroom, 2-bathroom suite featuring 2 Parking Spot & Locker Corner Unit With Wrap Around Balcony, Bright interior with large windows offering an abundance of natural light. Upgraded Kitchen Cabinetry, Tiles, And Granite Countertops. Stunning Wide Plank Grey Hardwood, Upgraded Shower Stall, Sinks, Faucets & Shower Fixtures. Pot Lights & Beautiful Custom Wallpaper In Master Excellent first-time buyers or investors Dream Home. Quiet Building with Public Transit at Your Doorstep! Close to Vaughan Metropolitan Centre Subway Station! Minutes from Highways 427, 407, & 400, Shopping, Restaurants, Market Lane, and more! Building Amenities: Gym, Sauna, Party Room, Rooftop Terrace, Guest Suites, & Visitor Parking! (id:47351)
64 Benton Street Unit# 1401
Kitchener, Ontario
Wow! Nestled in bustling downtown Kitchener, this well-maintained condo offers the dual advantage of a central location and excellent amenities. Notably, the unit comes with its own designated underground parking spot for only $50.00/month. Located just a short stroll away from the LRT, you'll have easy access to the University of Waterloo, Laurier University and Conestoga College. Upon entering the unit, you are immediately welcomed by a wealth of bright, natural light that illuminates the space, creating a warm and inviting atmosphere. The condo boasts a carpet-free environment, enhancing the contemporary appeal of the space while also providing easy maintenance. The living room is both spacious and practical, with the kitchen easily accessible for convenient meal preparation and entertaining. The walk-out balcony offers a private and cosy retreat making it a perfect place to enjoy a cool beverage before going off to bed. A well appointed 4 piece bathroom ensures getting ready for the day will be a breeze. The building itself offers residents an array of amenities designed to improve your day-to-day living experience. Keep fit in the on-site fitness room or delve into a good book in the library. This condo is ideally positioned to enjoy the best of downtown Kitchener. The city's heart is not just a place to live but a vibrant community teeming with cultural experiences and conveniences. Grab fresh produce and local goods at the Kitchener Farmers Market, or take an evening stroll through Victoria Park. Explore King Street, with its broad range of shops and restaurants where you can experience diverse cuisines, browse through unique shops, and even catch a live performance at Centre in the Square or the Conrad Centre for the Performing Arts. You’re just a short walk from the LRT making getting around KW effortless. (id:47351)
450 Dundas Street E Unit# 333
Waterdown, Ontario
WELCOME TO TREND! A New Condominium built by New Horizon in Waterdown. This bright west facing spacious unit is a 1 bedroom + den. Suitable for anyone who needs a home office or just some extra living space. Fantastic galley kitchen with a large breakfast bar and a walk-out to your private balcony. This unit features an open concept layout with many upgrades including Shaw luxury vinyl flooring, quartz countertops, porcelain floor to wall tiles in the bathroom with rain head shower faucet, upgraded stainless kitchen appliance package, upgraded large washer and dryer. The spacious primary bedroom boasts a walk in closet and floor to ceiling windows. One underground parking spot with a locker on the same floor as the unit are also added features. Amenities include fitness room, party room, roof top patio and a bike room. (id:47351)
366 Rosedale Drive
Whitby, Ontario
Welcome To This Spacious 4-Bedroom Semi-Detached Home, Perfectly Nestled In A Highly Sought-After Neighbourhood Known For Its Family-Friendly Charm And Unbeatable Convenience. Offering A Thoughtful Layout With Bright, Open Living Spaces, This Home Provides Comfort, Functionality, And Room To Grow. The Main Level Features A Warm And Inviting Atmosphere, Ideal For Both Everyday Living And Entertaining. Upstairs, You'll Find Four Generously Sized Bedrooms, Offering Ample Space For Family, Guests, Or A Home Office. The Finished Basement Adds Even More Versatility-Perfect As A Rec Room, Media Space, Playroom, Or Additional Storage. Located In An Exceptional Area Close To Transit, Major Highways, Top-Rated Schools, Parks, Shopping, And All Amenities, This Home Ensures Effortless Daily Living With Everything You Need Just Minutes Away. Don't Miss The Opportunity To Move Into A Thriving Community And Enjoy A Home That Truly Checks All The Boxes! (id:47351)
652 Tully Crescent
Peterborough, Ontario
Welcome to this exquisite 4-bedroom, 4-bathroom detached two-storey home in one ofPeterborough's most sought-after neighbourhoods. Offering over 3,400 sq. ft. of total livingspace, this home features a full bathroom on the main floor and a well-designed layout withseparate living, family, and dining rooms. The spacious primary bedroom includes a walk-incloset and ensuite, complemented by three additional bedrooms and a 4-piece bath. The fullyfinished basement offers a large recreation room, wet bar, and ample storage. Recent upgradesinclude a new roof (2024) , recently paint throughout, and a newly built deck. (id:47351)
17 - 20 Southvale Road
St. Marys, Ontario
Unit 17-20 Southvale Road. Book your showing to view this well-maintained and thoughtfully updated townhome backing onto a trail. The open-concept main level offers a spacious living and dining area combination with large windows, a powder room, and a modern kitchen featuring stainless steel appliances and recent updates. Sliding doors lead to a private deck overlooking green space.The upper level includes a generous primary bedroom, additional bedrooms, and a well-appointed main bath. The finished basement adds valuable living space with a large family room, built-in shelving, and projection TV setup-ideal for entertaining, relaxing, or accommodating guests. A great opportunity for first-time buyers, downsizers, or families seeking a quiet, convenient location. (id:47351)
202 - 260 Seneca Hill Drive
Toronto, Ontario
Prime North York Location! This gorgeous unit, features spacious and bright living spaces. Modern kitchen with stainless steel appliances, Track Lighting, Crown Moulding, Baseboards, and bright, tiled washroom. Very close to all Amenities in the area including Skyview Plaza and Fairview Mall. Close to all forms of transportation with Don Mills/Sheppard Subway, and Easy Access to Hwy's 404/401. Hospital, Schools, Libraries and places of worship all nearby. (id:47351)
7a - 9750 Weston Road
Vaughan, Ontario
Rare offering - well-established math and enrichment education centre for sale in a very high-demand area of Vaughan, successfully operated by the same owner for 9 years with a loyal, repeat and referral-based clientele. This turnkey, fully equipped business features limited working hours (evenings and Saturdays), making it ideal for working professionals seeking strong supplemental income as well as first-time buyers looking for an easy-to-manage operation. The centre delivers consistent profits and strong net take-home, benefits from extremely low rent, and is located in a busy, high-visibility plaza beside a community centre-making drop-off and pick-up exceptionally convenient for parents. Training and transition support will be provided, with excellent scalability and growth potential through extended hours, camps, and additional programs in a high-population, family-oriented neighborhood. (id:47351)
6980 Mansfield Road
Ottawa, Ontario
Stunning Custom Estate Home on Just Over 2 Acres! Welcome to a truly distinguished residence where elegance meets craftsmanship. This magnificent 4-bedroom, 4-bathroom bungalow spans over 4,300 sq. ft. of refined living space, complete with a fully finished lower level. A grand circular paved driveway and stately interlock entrance sets the tone for the exceptional design and thoughtful details within. Step inside to discover rich oak hardwood flooring, soaring 9-foot ceilings, and a luminous open-concept layout that invites both comfort and sophistication. The great room impresses with a vaulted ceiling and a custom stone fireplace, perfect for serene evenings or upscale entertaining. The gourmet kitchen is a chef's dream, appointed with granite countertops, solid cherry wood cabinetry, custom backsplash, walk-in pantry, bonus prep sink, and a welcoming breakfast area. Enjoy formal gatherings in the vaulted-ceiling dining room or unwind year-round in the charming 4-season sunroom overlooking the serene grounds. The lavish primary bedroom offers a spa-inspired 4-piece ensuite featuring heated floors, glass shower, and a generous walk-in closet. Each additional bedroom is generously sized and includes its own walk-in closet, providing both luxury and function. The expansive finished basement showcases 9-foot ceilings, a skylight, a pellet stove, dog shower, cold storage, and direct access to the garage, with potential to transform into an elegant in-law suite. Outside, the private backyard oasis features interlocked patio spaces, lush gardens, mature trees, and a natural creek, creating a tranquil, resort-style ambiance. The oversized 3-car garage is a standout in itself, fully finished with bright windows, finished walls, and abundant storage. Located within minutes to all Amenities, Schools, Shopping, Highways and Parks! Bonus Features: Irrigation System, GenerLink & Alarm. This is more than a home, it's an estate of enduring quality and timeless design. (id:47351)
54 Burlanyett Road
Hastings Highlands, Ontario
Excellent opportunity for a handyman or investor. One bedroom, one bathroom home with a full basement and large garage/shop for all the toys and projects. Situated approximately 30 minutes South of Barrys Bay and 30 minutes North of Bancroft, on a year round maintained road with several lakes close by. The home is on a well and septic system. Access to the home will be restricted to supervised visits once an offer is in place. The house has evidence of mold. Do not access the property without an agent present. (id:47351)
204 Burnside Drive
London East, Ontario
Great opportunity to own a well-cared-for up and down duplex! The upper unit is tenant-occupied and features a spacious, two-bedroom, one-bathroom layout with its own hydro, gas meter, furnace, and air conditioner. A bonus sun room is also included. The main floor is owner-occupied and is equally spacious. Both units share an identical floor plan. The main floor has exclusive use of the full basement. The property also includes an over sized garage, parking for 8 cars and a large, fenced yard. Roof approximately 10 years old. (id:47351)
476 Ferguson Avenue N Unit# A
Hamilton, Ontario
This charming main floor unit in a corner lot bungalow offers a comfortable and convenient living space. Featuring two cozy bedrooms and a 4-piece bathroom, this unit is perfect for those seeking an easy, low-maintenance lifestyle. Rent includes heat, water, and high-speed internet, along with two designated parking spaces. Located just a short distance from Bayfront Park, the General Hospital, and a variety of nearby amenities, this home offers both tranquility and easy access to everything you need. Don't miss out on this great opportunity to live in a prime location! (id:47351)
25 Harwood Street
Tillsonburg, Ontario
Absolutely Gorgeous! This 2 Year Old (Hamilton Model), All Brick, Freehold Townhouse Has 1,884 Square Feet, 9ft Ceiling, Open Concept Lay-Out & Has Everything You Dont Want To Miss. Spacious & Bright Kitchen W/ Double Sink & Island, Quartz Counter, Stainless Steel Appliances, Easy Access To Rich Laminate Floor Of Dining & Living W/ Extra Large Doors & Windows. The Upper-Level Rooms Are All Generous In Size & The Master Has 4 Piece En-suite, Standing Walk-In Shower & Huge Walk In Closet. Also On The 2nd Floor Is 2 Bedrooms W/ Large Windows & Closets, A Separate Laundry Room & Lots Of Storage Space. The Massive Unfinished Basement Is Ready For Your Project W/ Rough-In For Additional Washroom. There Is More! This Home Is Already Fully Fenced, Has Double Car Garage, Park 6, Direct Access From Garage To The House & Still Under Tarion Warranty! Book Your Showings Now! Dont Miss! (id:47351)
0000 Ril Lake Road S
Lake Of Bays, Ontario
6.04 Acres - Prime Corner Lot with Excellent Access! The perfect location for your home or cottage. This 6.04-acre vacant lot is located on the corner of South Ril Lake Road and Road 51 and features gently rolling terrain with beautiful hardwood bush, offering privacy and a peaceful natural setting. An excellent driveway is already in place, and the property's layout is ideal for a south-facing build, maximizing sunlight throughout the day. The property is close to a large tract of crown land and offers easy access to miles of trails - perfect for snowmobiling, ATVing, hiking, and outdoor adventure. A wonderful opportunity to create your Muskoka retreat or year-round residence! (id:47351)
50917 Yorke Line
Malahide, Ontario
Whether you are a farmer or would like to invest in land in beautiful Elgin County near the 401/403 and the City of London, this 51+- acre parcel is it! With approximately 50 acres of workable farmland and over an acre that includes an adorably landscaped 2 storey brick home with 3 bedrooms, 2 full bathrooms and a fantastic 100 ft x40 ft quonset all overlooking the beautiful countryside. The farmhouse features mostly tile and hardwood throughout, newer windows, a bright, open kitchen/living area with main floor laundry and bonus rec room on the third floor. There are plenty of opportunities with this farm! (id:47351)
20 East Beaver Creek Road
Richmond Hill, Ontario
Location! Location!! Prime Direct Street Exposure On Prestigious Beaver Creek Location. **Zoning MC - 1**Part Of Warehouse, office area on main and mezzanine on 2nd floor for lease.Floor Plan attached for Reference. Easy Access To Highway 404 & 407 And Transit. Surface Parking Available. Many Amenities In The Immediate Area Including Restaurants, Shopping, Banks And Gas Stations. (id:47351)
6560 Michelangelo Court
Ottawa, Ontario
Welcome to this beautifully upgraded 4-bedroom, 3-bathroom residence situated on an impressive 0.82-acre lot in the heart of North Gower, offering refined living in a peaceful setting. The main level features a formal living room, a chef-inspired newer two-toned kitchen with double oven, cooktop, additional prep sink, large island, extensive quartz counter space and stainless appliances. An elegant dining area/ family kitchen complete with a wine/coffee bar, and huge wall of windows overlooking the mature trees of the expansive yard. The warm family room off the kitchen is highlighted by an updated gas fireplace with patio door to deck. Flooring on main-floor is hardwood/tile and luxury vinyl plank, and lower level is quality laminate. The carpeted staircase leads you to the upper level which showcases a spacious primary suite with a walk-in closet and a well-appointed 3-piece ensuite with glass shower, along with three additional generously sized bedrooms and a full 4-piece family bathroom. The fully finished lower level provides excellent recreational space and includes a versatile den or home office. Large storage area is perfect for all the kids extras, with shelves. This area houses the UV water treatment and water softener (2024), as well the natural gas furnace. Central air for those hot evenings. Outdoors, enjoy a private backyard retreat with park-like setting, and no rear neighbours. Mature trees, a large deck, in-ground chlorine pool (heater is working but as-is), and fire pit-ideal for entertaining or relaxing. Large storage shed at back of the yard and gazebo perfect for lounging next to the pool. Set within a welcoming and tranquil community, this exceptional North Gower home seamlessly blends luxury, comfort, and lifestyle appeal. Minutes to Barrhaven, Richmond, and Manotick. Quality, modern light fixtures throughout. Roof 2009. New septic in 2020. Furnace & AC 2009. You won't be disappointed, come see for yourself! (id:47351)
149 - 1247 Huron Street
London East, Ontario
Calling all first-time buyers, investors, and growing families - Welcome to 1247 Huron Street Unit 149! This spacious end-unit condo offers one of the largest layouts in the complex, featuring 3 bedrooms and 2 full bathrooms with updates and style throughout. Step inside to find ceramic tile flooring through the front entry and kitchen, while hardwood floors flow seamlessly through the living and dining areas. The homes south facing orientation floods the space with natural light from both the front and back, creating a bright and inviting atmosphere. The eat-in kitchen is a standout, showcasing an industrial inspired design with a full metal backsplash, industrial range hood, and large center island, perfect for meal prep or entertaining. Stainless steel appliances are included, and the kitchen opens directly to a fully fenced backyard patio complete with a storage shed for added convenience. Upstairs, you'll find three generous bedrooms, all with gleaming hardwood, and a beautifully renovated 5-piece bathroom featuring double sinks, a glass tub enclosure, and floor-to-ceiling tile. The fully finished lower level adds even more living space, offering a recreation room with new luxury vinyl plank flooring, a 3-piece bathroom with stand-up shower, laundry area, and ample storage. This well managed complex has been recently updated with new shingles and attic insulation topped up in 2024, giving peace of mind for years to come. Located in a prime North East London location, you're minutes from Fanshawe College, Western University, shopping, restaurants, public transit, and major amenities. Whether you're looking for your first home or a solid investment, this move-in-ready condo checks all the boxes! (id:47351)
1092 Main Street
Lake Of Bays, Ontario
Rare commercial waterfront opportunity on Lake of Bays. Located in the heart of Dorset, this property offers approximately 483 feet of west-facing frontage on Trading Bay. Commercial zoning, deep water, and existing marina infrastructure create exceptional potential for redevelopment or long-term investment. The site has historically operated as a marina and waterfront service hub and includes an existing fuel pump, docking infrastructure with potential for up to 30 boat slips (subject to approvals), a commercial building suitable for future business use, and a log cabin footprint offering additional flexibility, subject to municipal approvals. With excellent exposure from both Main Street and the water, walkable access to village amenities, and stunning sunset views, 1092 Main Street represents a rare chance to acquire a high-profile commercial waterfront property on one of Muskoka's most prestigious lakes. ** This is a linked property.** (id:47351)
Lph22 - 399 Royal Orchard Boulevard
Markham, Ontario
Welcome to elevated living in this stunning Lower Penthouse residence offering unobstructed golf course views and exceptional space. This beautifully designed suite features 2 large bedrooms plus a versatile den, 3 bathrooms, and a thoughtfully laid-out interior ideal for both everyday living and entertaining. Enjoy a generous laundry room, excellent storage throughout, and sun-filled living spaces framed by breathtaking, open views. The functional layout provides privacy between bedrooms while maintaining seamless flow for hosting and relaxing. Residents enjoy access to state-of-the-art amenities, including an indoor pool, sauna, elegant party room, media room, and a professional golf simulator - delivering resort-style living at home. Two parking spaces and a locker are included for added convenience. An exceptional opportunity to own a premium penthouse-level home with luxury finishes, outstanding amenities, and a truly spectacular outlook. (id:47351)
1429 Sheffield Road Unit# 16
Flamborough, Ontario
Welcome to 16 Sun Valley, a beautifully maintained 2-bedroom, 2-bath modular home offering 1,128 sq. ft. of bright, comfortable living in the quiet and friendly adult community of John Bayus Park. This spacious layout features an inviting open-concept kitchen, living, and dining area with a center island for added counter space and a cozy fireplace insert. A well-appointed laundry room with full-size appliances and plenty of storage adds everyday convenience. The primary bedroom includes a generous walk-in closet and a full ensuite, creating a private and comfortable retreat. Outside, enjoy the concrete patio with gazebo, perfect for relaxing or entertaining. A large shed with hydro and a new Generac generator provide valuable storage and peace of mind. Additional features include a Leaf Filter Gutter protection, BBQ, triple-wide driveway for easy parking and a spacious front porch with additional hydro to enjoy the outdoors and friendly neighborhood setting. Residents of John Bayus Park also enjoy a wonderful range of community amenities, including lake swimming, pickleball courts, horseshoe pits, and scenic hiking trails—a perfect blend of recreation and relaxation. (id:47351)
