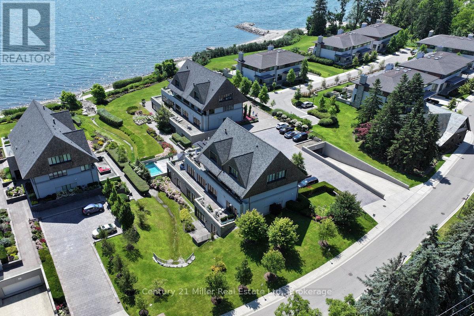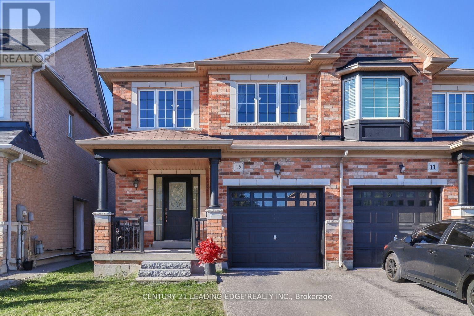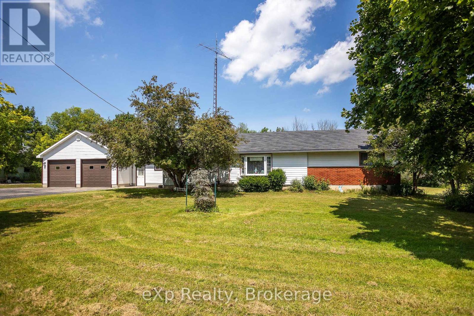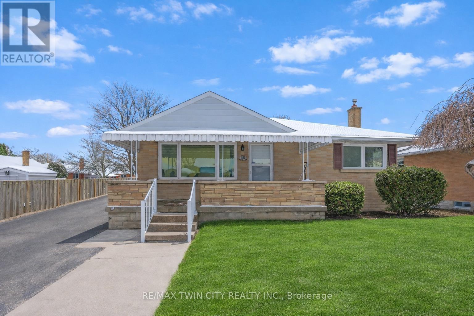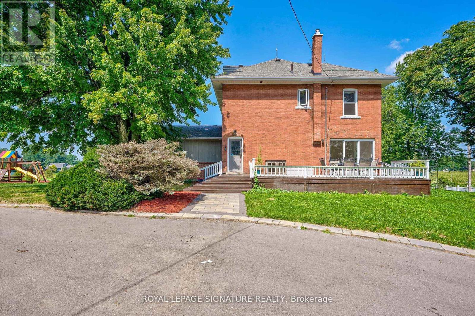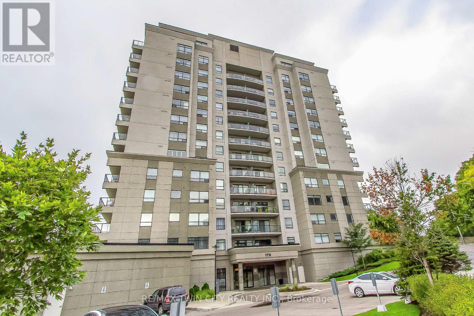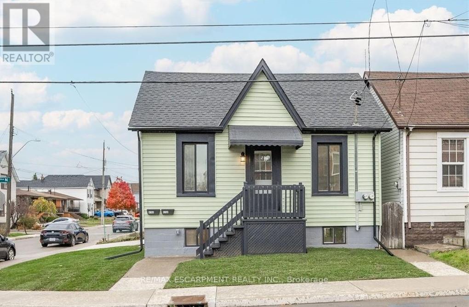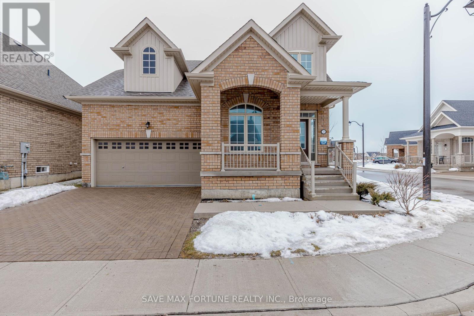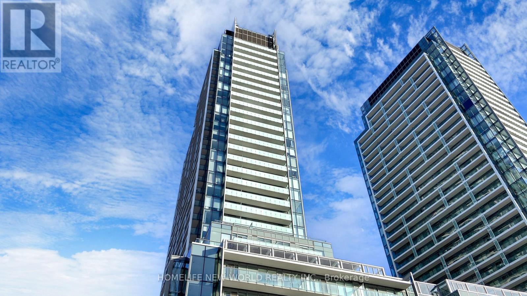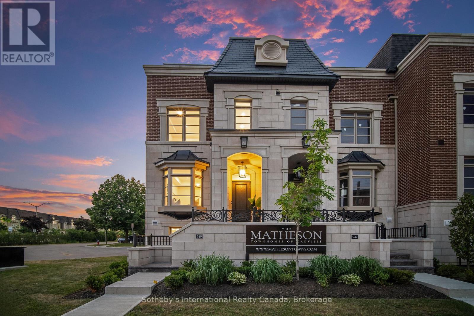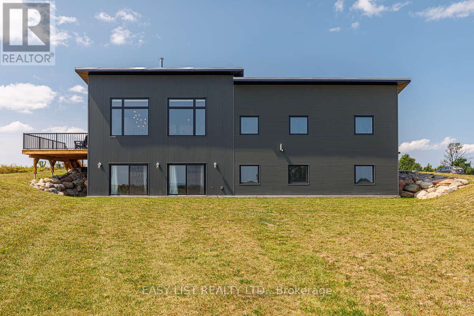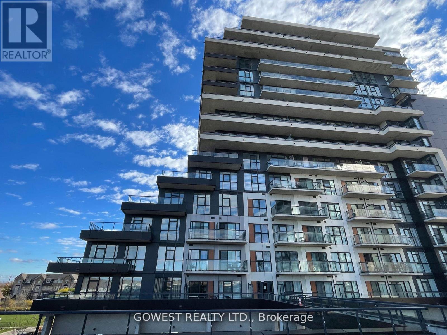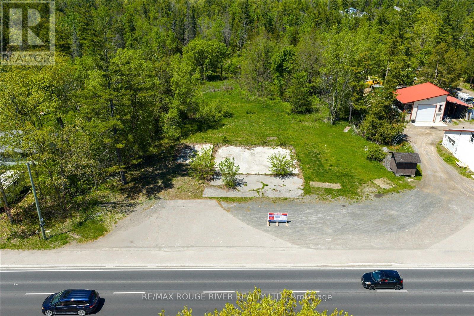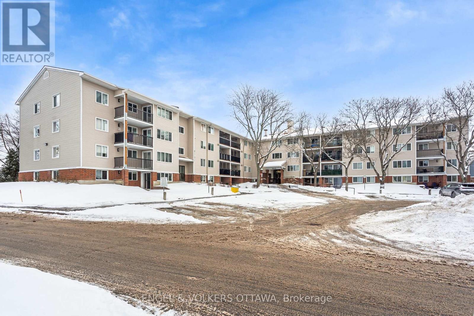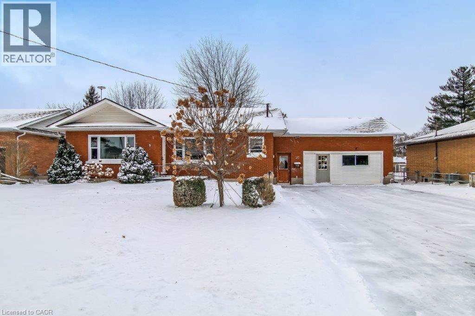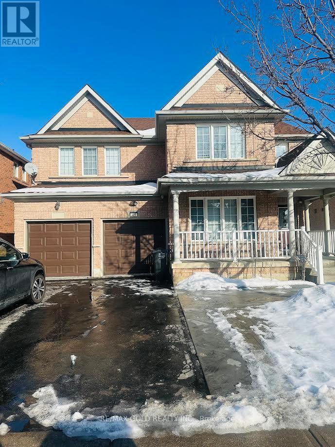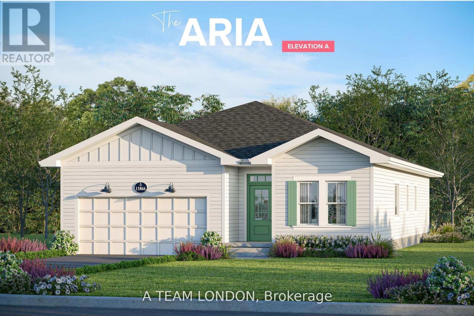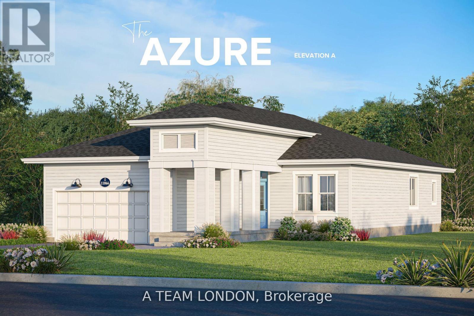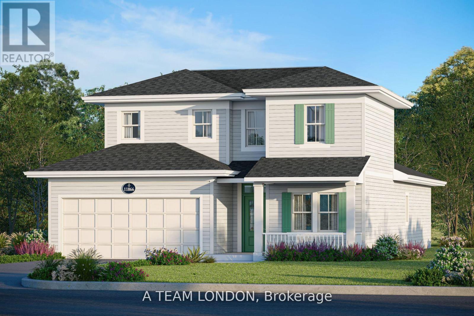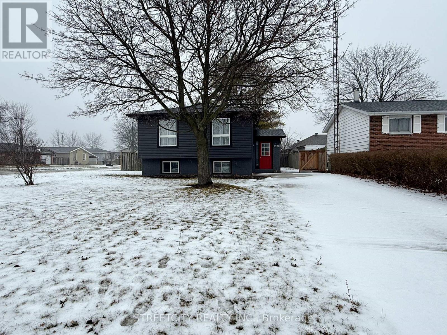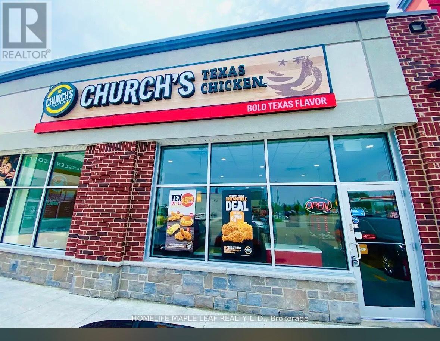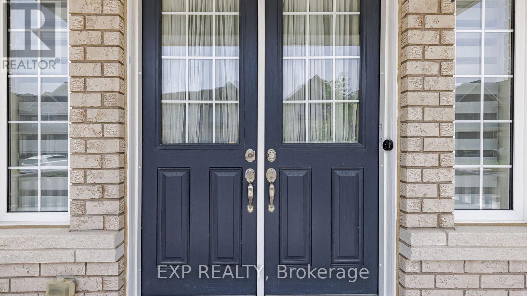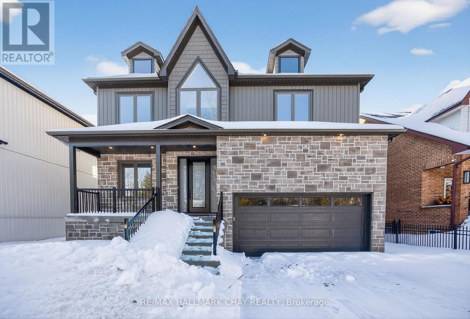26 - 10 Maple Grove Drive
Oakville, Ontario
Elegant Lakeside Living in Oakville's Most Exclusive Community. An exquisite luxury residence nestled in one of Oakville's most prestigious enclaves just steps from the lake. This rare offering presents sophisticated single-level living in a boutique community, where timeless architecture meets contemporary comfort. Spanning over 3,000 square feet, this 2-bedroom, 2.5-bath suite offers refined elegance and privacy, featuring soaring ceilings, wide-plank hardwood floors, and oversized windows that flood the space with natural light. The open-concept layout is designed for upscale entertaining and easy everyday living. The gourmet kitchen is a chefs dream, appointed with premium appliances, quartz countertops, custom cabinetry, and a generous island that anchors the heart of the home. The dining and living areas flow seamlessly, complete with a gas fireplace, elegant millwork, and a walkout to a private 1,300+ square foot terrace perfect for morning coffee or evening cocktails. Retreat to the spacious primary suite, showcasing his and her closets as well as a large walk-in closet and a lavish 5-piece ensuite with double vanities, a soaker tub, and a glass-enclosed shower. A well-appointed second bedroom with its own ensuite provides comfort for guests or family. Enjoy direct elevator access to your private vestibule, leading to a two-car garage and dedicated storage room, a rare convenience that enhances the ease of condominium living. This exclusive lakeside community offers a tranquil lifestyle just minutes from downtown Oakville, the marina, waterfront trails, fine dining, and world-class amenities. A refined opportunity for the discerning buyer seeking turnkey luxury in South East Oakville. (id:47351)
15 Robertdale Court
Whitchurch-Stouffville, Ontario
Enjoy the Quiet Living of being on a Cul-De-Sac! This Home has been Meticulously Cared For. The Front Walkway Entrance Shows Quality of Workmanship with a Comfortable Size Porch for Relaxing. Upgraded Stepping Stones Enhance the Entrance of this Beautiful Fully Brick Home. Recently Painted Interior and Exterior. New light fixtures throughout, including a Sparkling Lavish Chandelier above the Dining Room Table adding Elegance to the Main Floor. Open Concept Kitchen Boasts Breakfast Bar + Eat In Area. Walkout to Large Backyard, Perfect for BBQ'ing and Parties! Upgraded Custom-Designed Cherry Brazilian Hardwood on Main Floor. Classy Solid Black Ornate Wrought Iron Staircase Spindles Lead up to 3 Bedrooms with Generous Sized Primary Bedroom including a Walk in Closet and 4 Piece Bath w/ Soaker Tub. Home includes all Stylish Draperies. Don't let this Opportunity Pass you by to Live in One of Stouffville's most Desired Family Friendly Neighbourhoods, Close to Markham Stoufville Hospital (10 Minute Drive), Schools, Parks & Wonderful Shopping Options! (id:47351)
873 14th Street W
Georgian Bluffs, Ontario
Welcome to your new home in the heart of the Township of Georgian Bluffs! This well-built 3-bedroom, 1 bath bungalow offers the perfect blend of peaceful country living with the convenience of being just minutes from the city limits of Owen Sound. Nestled on a quiet, family-friendly street, this spacious property spans nearly 3 acres offering ample room to roam, play, and explore. If you are looking for more family space, both inside and out, this home invites you to "Gather in Grey" and enjoy everything rural life has to offer. Step inside to find a cozy and functional layout with a bright living space and comfortable bedrooms. The attached 2+ car garage provides plenty of room for vehicles and storage, while a detached workshop and two additional outbuildings offer endless possibilities for hobbies, small business ventures, or extra storage. With mature trees, open space, and the serenity of nature, this property truly captures the spirit of Grey County living. Conveniently located near elementary and secondary schools, as well as a variety of West Side amenities including grocery stores, movie theatre, and restaurants.Don't miss your chance to make this versatile home your own. (id:47351)
18 Harber Avenue
Kitchener, Ontario
Welcome to 18 Harber Avenue, Kitchener, located in one of the most established and desirable neighbourhoods in the Kitchener-Waterloo area. Set on a generous 50 x 110 ft lot, this charming bungalow offers exceptional versatility, space, and long-term potential. This well-maintained 2+1 bedroom, 2 bathrooms home features a detached garage and a full in-law suite with a separate entrance, ideal for extended family or as a mortgage helper. Step onto the spacious covered front porch, a perfect spot to enjoy your morning coffee or unwind in the evenings. Inside, the main floor is highlighted by a very spacious living room with a stunning wall of windows that floods the home with natural light. 2 generously sized bedrooms provide comfortable living, each with ample closet space. The main level also includes a 4-piece bathroom with a shower-tub combination. The kitchen features stainless steel appliances, abundant cabinetry and excellent counter space. Adjacent to the kitchen is a dedicated dining area, ideal for enjoying family meals and entertaining guests. Just beyond, the sun-filled sunroom offers a peaceful retreat and features sliding doors leading to a large deck and fully fenced backyard, perfect for outdoor entertaining, summer barbecues or simply relaxing in the sun. it also offers plenty of room for gardening or creating your own outdoor oasis. Downstairs The finished basement offers a complete and well-designed in-law suite, with access from both the kitchen and a separate exterior entrance. This level includes 1 bedroom, 3-piece bathroom and a large living area. A shared laundry room is conveniently located in a common area. This home is perfectly situated close to every amenity imaginable, including Fairview Park Mall, grocery stores, restaurants and everyday conveniences. The community centre, schools and Wilson Park are all just a short walk away. A rare opportunity offering space, income potential and an unbeatable location, Book your showing today. (id:47351)
218 East 8th Street
Hamilton, Ontario
Power of sale opportunity on Hamilton’s desirable Central Mountain, this 2-bedroom, 1-bathroom bungalow is situated in an ideal location backing onto Bruce Park and features an incredibly spacious backyard awaiting your personal touch. The home boasts a functional main-floor layout, ample natural light, and a separate entry to a partially finished basement offering potential for additional living space or storage, all within walking distance to public transit, shopping, schools, and restaurants, and close to parks and major highway access, making it well suited for first-time buyers, downsizers, or investors. Please note that the property is being sold in “as is, where is” condition with no representations or warranties by the seller. (id:47351)
424 8th Concession Road
Hamilton, Ontario
Welcome to a rare rural residence offering exceptional space, privacy, and peace of mind just minutes from city amenities. Situated on approximately 13.5 picturesque acres in Rural Flamborough, this classic brick farmhouse blends timeless character with thoughtful modern updates. The home offers generous principal rooms, multiple living areas, and a flexible layout well suited for family living or multigenerational use. Major mechanical systems, including furnaces and hot water tanks, have been professionally replaced in recent years and are fully owned, providing confidence and long-term reliability for future homeowners. A newly paved driveway ensures smooth access and ample parking. The expansive property features a private pond, mature trees, orchard areas, and open fields-ideal for those seeking a true country lifestyle. Enjoy complete rural privacy without sacrificing convenience, with quick access to Highway 403, Highway 6, Waterdown, and Burlington. A unique opportunity combining land, comfort, and long-term value in a highly sought-after rural setting. (id:47351)
807 - 170 Water Street N
Cambridge, Ontario
Welcome to this beautiful 2-bedroom, 2-bathroom condo in the heart of Galt, offering stunning views of the Grand River. This spacious unit features a large balcony where you can enjoy peaceful river views, ideal for relaxing or entertaining. With two dedicated parking spots-one underground and one on the surface-you'll have both convenience and flexibility. Inside, enjoy an open layout with ample natural light, modern finishes, and comfortable living spaces. This condo perfectly blends scenic charm with urban convenience, making it an ideal home for those seeking a balance of comfort, style, and a picturesque location. The condo has many amenities including a roof top deck, gym, guest suites and social room! The condo fee also includes a locker, heat, air conditioning and water! Book your viewing today and be ready to call this condo Home! (id:47351)
A - 476 Ferguson Avenue N
Hamilton, Ontario
This charming main floor unit in a corner lot bungalow offers a comfortable and convenient living space. Featuring two cozy bedrooms and a 4-piece bathroom, this unit is perfect for those seeking an easy, low-maintenance lifestyle. Rent includes heat, water, and high-speed internet, along with two designated parking spaces. Located just a short distance from Bayfront Park, the General Hospital, and a variety of nearby amenities, this home offers both tranquility and easy access to everything you need. Don't miss out on this great opportunity to live in a prime location! (id:47351)
39 - 26 Clermiston Crescent W
Brampton, Ontario
Experience refined living in this sun-filled 2-bedroom + den detached bungaloft, located in theprestigious gated community of Rosedale Village. Featuring a bright, open-concept layout, thishome offers a 17-ft vaulted foyer and convenient inside access to a built-in 2-car garage.The modern kitchen includes granite countertops, a centre island, and newer appliances,overlooking the spacious living area with cathedral ceilings and a gas fireplace. Themain-floor primary bedroom features a walk-in closet and a private ensuite, offeringcomfortable main-level living.The upper level includes a second bedroom, full bathroom, and an open loft space ideal for ahome office or sitting area. The full, unfinished basement provides ample storage and futurepotential.Enjoy outdoor living with a covered front porch and private rear patio. Residents of Rosedale Village enjoy access to excellent amenities including a clubhouse, indoor pool, fitness centre, tennis courts, and golf course, all within a secure, well-managed community. (id:47351)
N825 - 7 Golden Lion Heights
Toronto, Ontario
Introducing a brand new 1+Den(Den Can be used as 2nd Br), modern condo offering the epitome of urban living. Conveniently located near Finch TTC stations, Modern M2M Condo Offering 9 Ft High Ceiling. Bright, Quiet, And Freshly Finished Unit. Beautiful Floor Plan. Perfect Size for People Live In .commuting is a breeze, while an array of restaurants, schools, and parks are just moments away , providing endless entertainment and relaxation options. The Building Offers 24 Hours Concierge/Security, With Superb Amenities i.e. Gym/Exercise Room, Swimming Pool, Yoga Studio, Party/Meeting Room, and Visitor Parking. H-Mart Supermarket Confirmed on The Building. Whether you're a professional seeking proximity to transit or a small family desiring a vibrant community, this condo caters to all lifestyles.**PRICED TO SELL FAST**. (id:47351)
249 Rebecca Street
Oakville, Ontario
This newly completed, three-storey luxury townhome is part of The Matheson, an exclusive six-unit enclave tucked in one of Oakville's most sought-after neighbourhoods, just a short walk to Downtown, the lakefront, top schools, and vibrant local amenities. Offering over 3,000 sq ft of thoughtfully designed living space, this home features 3 spacious bedrooms, each with its own ensuite, and 4 beautifully appointed bathrooms. A private in-suite elevator ensures seamless access to every level, combining the scale of a detached home with the convenience of modern townhome living. The chefs kitchen is a standout with 35 feet of custom cabinetry, a full Miele appliance package, sleek quartz countertops and backsplash, and a large central island perfect for entertaining. The family room is anchored by a full-height feature fireplace wrapped in premium quartz, creating an elegant and inviting atmosphere. The private primary suite spans an entire floor and includes a morning kitchen, walk-in closet with custom organizers, and a spa-like ensuite featuring a deep soaker tub, walk-in glass shower, radiant heated floors, and a double vanity. Two secondary bedrooms are located on their own level, with direct elevator access and ample storage. Outdoor living is just as refined, with a front composite deck off the primary ensuite, and a private rear terrace finished in Ipe wood and tempered glass railings, ideal for relaxing or entertaining. Parking for up to 4 vehicles, including a private garage, adds exceptional everyday ease. This turnkey residence blends elegant design, premium finishes, and a prime location, offering the ultimate in low-maintenance luxury living. (id:47351)
317278 Third Line
Meaford, Ontario
For more info on this property, please click the Brochure button. Welcome to your private dream retreat nestled between Thornbury & Meaford. This stunning detached full ICF home offers the perfect balance of modern comfort and serene country living. Featuring 1,900 sq. ft. of thoughtfully designed living space (3,800 sq. ft. including the walkout basement), this 3-bedroom, 2-bathroom home is set down a long private lane, positioned into the hillside to capture breathtaking views from every angle. The 94-acre property offers endless possibilities, with approximately 65 workable acres currently rented for cash crop. The remaining land includes pasture, fruit trees, hardwood bush, scenic walking trails, and a newly dug 20' deep pond with hydro to the bunkie. An outdoor enthusiasts paradise in the heart of southern Georgian Bay. Enjoy exceptional privacy without sacrificing convenience, located just five minutes from Thornbury & Meaford, and close to local beaches, golf courses, private ski clubs, Blue Mountain, and endless cycling and skiing trails. The charm, dining, and boutique shopping of these vibrant communities are all within easy reach. Inside, full ICF construction delivers outstanding energy efficiency and a quiet, comfortable living environment. The open-concept kitchen, dining, and living area is ideal for entertaining, highlighted by a wood-burning fireplace that adds warmth and character. The full walkout basement with 10' ceilings offers incredible flexibility-perfect for additional living space, a home gym, office, or guest suite-further enhancing the home's value and potential. This rare offering presents a truly exceptional lifestyle, blending peaceful country living with the amenities of Thornbury, Meaford, and the Blue Mountains. Envision a future where every day begins with natural beauty and ends in tranquility. (id:47351)
705 - 550 North Service Road
Grimsby, Ontario
Iconic. Commanding. Absolutely Unforgettable. "Just like new-never lived in" .This is not just a home - it's a bold declaration of luxury lakefront living. An extraordinary 2-bedroom, 2-bath executive condominium delivering jaw-dropping, unobstructed views of the Toronto skyline and Lake Ontario. Designed for high achievers who expect more, this residence blends striking architecture, refined elegance, and an elevated lifestyle without compromise. Command attention the moment you step onto your massive private terrace - an entertainer's dream and a rare extension of your living space, perfect for hosting unforgettable evenings or unwinding above the water. Two premium parking spaces and a locker complete this elite offering .Inside, dramatic open-concept living is framed by soaring ceilings, engineered hardwood flooring, and wall-to-wall, floor-to-ceiling windows that flood the space with natural light and panoramic views. The statement kitchen is a showpiece - featuring quartz countertops, a sleek designer backsplash, and an oversized island built for hosting in style. A smart split-bedroom layout delivers privacy and versatility, while spa-level bathrooms, in-suite laundry, and upscale finishes transform daily living into a luxury experience. Steps to scenic waterfront trails, the boardwalk, and vibrant local shops, and set against the stunning Niagara Escarpment, this is your private lakeside retreat at Grimsby on the Lake .Indulge in resort-inspired amenities including a fully equipped fitness centre, sophisticated party room, stylish lounge, meeting spaces, and billiards room. Everyday convenience is effortless with Costco, Walmart, Rona, Superstore, and Tim Hortons minutes away, plus seamless access to QEW, Hwy 403, GO Station, and fast routes to Toronto, Hamilton, and Niagara. Rare. Refined. Relentlessly Luxurious.This is more than real estate - it's a power move. (id:47351)
102405 Highway 7
Marmora And Lake, Ontario
Seize this incredible opportunity to bring your business vision to life! This 2.13-acre commercial lot boasts 174.45 ft of frontage on Highway 7, ensuring prime exposure in a high-traffic area. With flexible zoning, possibilities abound think a bustling food market, a charming garden center, a thriving retail shop, or even a cozy motel. Located in Marmora, Ontario, this blank canvas is surrounded by key attractions and amenities, including Marmora Memorial Park, the ever-popular Booster Park, and the Marmora Fairgrounds. Plus, several thriving businesses are already in the area, making this an excellent spot for your next venture. (id:47351)
109 - 6532 Bilberry Drive
Ottawa, Ontario
Welcome to this beautifully renovated 2-bedroom main floor condo featuring a rare walkout to an extended interlock patio (condo approved!) perfect for relaxing, entertaining, or enjoying easy outdoor access. This unit has been completely updated, including new flooring, modern lighting, upgraded baseboard heating, and a stunning new walk-in shower (2024).The spacious primary bedroom is large enough to comfortably fit a king-size bed and nightstands, a standout feature for a two-bedroom condo. An in-window A/C unit is also included for added comfort. Enjoy the convenience of one dedicated parking space, plus the added value of a private storage locker - a sought-after feature not offered with all units. Residents also benefit from a bicycle storage room and shared laundry located on the 3rd floor. A move-in ready home offering comfort, functionality, and exceptional value-ideal for first-time buyers, down-sizers, or investors. (id:47351)
20 Big Creek Drive
Delhi, Ontario
Welcome to this well-maintained brick bungalow, set on a generous 0.3-acre lot in a desirable neighbourhood. Offering exceptional outdoor space and thoughtful maintenance throughout, this property is ideal for anyone seeking comfort, convenience, and room to grow. The fully fenced backyard is a standout feature—private, spacious, and complete with an additional single-car garage at the rear of the property, perfect for storage, hobbies, or maybe a she-shed! The attached garage has been converted into a heated workshop, a dream for DIY enthusiasts, though it can easily be transformed back into a traditional garage if desired. A large paved driveway provides ample parking for family, guests, or recreational vehicles. Inside, the home features a bright and welcoming foyer with a full wall of closets, offering outstanding storage right from the start. The functional kitchen flows into a large dining area—ideal for everyday meals and gatherings. The oversized living room showcases original hardwood flooring and provides a warm, comfortable space to unwind. Two bedrooms and a main bathroom with a walk-in shower complete the main level. The lower level is ready for future development, currently hosting a 3-piece bath, laundry room, utility room, and a den that could serve as a home office or additional living space. Updated mechanicals include tankless water heater, central air, a high-efficiency forced-air natural gas furnace, and a water softener—ensuring year-round comfort and efficiency. The durable stone coated steel roof adds further peace of mind. This property offers an excellent opportunity to settle into a quiet, established neighborhood with plenty of space both inside and out. A must-see for anyone looking for a solid home with room to make it their own. (id:47351)
Upper - 329 Brisdale Drive W
Brampton, Ontario
Welcome to this beautiful and spacious detached home located in the highly sought-after Fletcher's Meadow community. This property offers 4 generous bedrooms on the upper level with separate family room, Dining room and living room making it ideal for large families or multi-generational living. The main floor features a modern renovated kitchen (2024) with quartz countertops, stainless steel appliances, and a bright breakfast area. Enjoy an open-concept layout with hardwood flooring, pot lights, and abundant natural light throughout. The home is freshly painted, well-maintained, and owned by the original owners. Located steps to Brisdale Public School and Buick Park, and just minutes to Fresh Co, Tim Hortons, Shoppers Drug Mart, banks, public transit, and the Cassie Campbell Community Centre. Easy access to walking trails and family-friendly parks. Situated on a premium lot with no sidewalk, offering parking for up to 5 vehicles An excellent opportunity to lease a spacious, move-in-ready home in a prime Brampton location (id:47351)
25 Harbour Way
Central Elgin, Ontario
Welcome to 25 Harbour Way. Your Modern Coastal Escape in the Heart of Kokomo Beach Club! Discover relaxed, resort-style living in this beautifully designed Premium Lot with a 2-bedroom + Flex Room, 2-bathroom bungalow (THE ARIA MODEL) backing onto a tranquil pond view, located in the sought-after Kokomo Beach Club community of Port Stanley. Thoughtfully crafted by award-winning builder, Wastell Homes, this home is part of the exclusive Oasis Collection, blending modern finishes with coastal charm. Step into a bright, open-concept main floor with soaring ceilings, oversized windows, and curated details throughout. The gourmet kitchen flows seamlessly into the dining and living space, perfect for entertaining or simply enjoying peaceful mornings overlooking the pond. The spacious primary suite offers a walk-in closet and a private ensuite, while the second bedroom and full guest bath ensure comfort for visitors or flexible use as a home office or den. Outside, enjoy your morning coffee or evening wine, surrounded by nature and steps from the community's walking trails and landscaped green spaces. As a resident of Kokomo Beach Club, you'll enjoy exclusive access to the Beach Club, featuring a heated saltwater pool, private fitness centre, yoga studio (and classes), and gathering spaces all just minutes from the beaches, shops, and dining of Port Stanleys charming village core. Whether you're downsizing, investing in lifestyle, or simply escaping to the lake, The home delivers comfort, elegance, and community in one perfect package. (id:47351)
27 Harbour Way
Central Elgin, Ontario
Welcome to 27 Harbour Way. Your Modern Coastal Escape in the Heart of Kokomo Beach Club! Discover relaxed, resort-style living in this beautifully designed 2-bedroom, 2-bathroom + den (THE AZURE MODEL) bungalow backing onto a tranquil pond view, located in the sought-after Kokomo Beach Club community of Port Stanley. Thoughtfully crafted by award-winning builder, Wastell Homes, this home is part of the exclusive Oasis Collection, blending modern finishes with coastal charm. Step into a bright, open-concept main floor with soaring ceilings, oversized windows, and curated details throughout. The gourmet kitchen flows seamlessly into the dining and living space, perfect for entertaining or simply enjoying peaceful mornings overlooking the pond. The spacious primary suite offers a walk-in closet and a private ensuite, while the second bedroom and full guest bath ensure comfort for visitors or flexible use as a home office or den. Outside, enjoy your morning coffee or evening wine, surrounded by nature and steps from the community's walking trails and landscaped green spaces. As a resident of Kokomo Beach Club, you'll enjoy exclusive access to the Beach Club, featuring a heated saltwater pool, private fitness centre, yoga studio (and classes), and gathering spaces all just minutes from the beaches, shops, and dining of Port Stanleys charming village core. Whether you're downsizing, investing in lifestyle, or simply escaping to the lake, 27 Harbour Way delivers comfort, elegance, and community in one perfect package. (id:47351)
18 Harbour Way
Central Elgin, Ontario
Welcome to 18 Harbour Way. Your Modern Coastal Escape in the Heart of Kokomo Beach Club! Discover relaxed, resort-style living in this beautifully designed "Coral" model. A 3-bedroom + den, 3-bathroom bungaloft on a standard lot located in the sought-after Kokomo Beach Club community of Port Stanley. Thoughtfully crafted by award-winning builder, Wastell Homes, this home is part of the exclusive Oasis Collection, blending modern finishes with coastal charm. Step into a bright, open-concept main floor with soaring ceilings, oversized windows, and curated details throughout. The gourmet kitchen flows seamlessly into the dining and living space, perfect for entertaining or simply enjoying peaceful mornings. The spacious primary suite offers a walk-in closet and a private ensuite, while the second bedroom and full guest bath ensure comfort for visitors or flexible use as a home office or den. The upper level has 2 full bedrooms and a 4 piece washroom, perfect for guests, additional storage or a secondary living space. Outside, enjoy your morning coffee or evening wine, surrounded by nature and steps from the community's walking trails and landscaped green spaces. As a resident of Kokomo Beach Club, you'll enjoy exclusive access to the Beach Club, featuring a heated saltwater pool, private fitness centre, yoga studio (and classes), and gathering spaces all just minutes from the beaches, shops, and dining of Port Stanleys charming village core. Whether you're downsizing, investing in lifestyle, or simply escaping to the lake, 18 Harbour Way delivers comfort, elegance, and community in one perfect package. (id:47351)
1578 Councillors Street
St. Clair, Ontario
This beautifully updated raised ranch offers 2+2 bedrooms and 2.5 bathrooms, located in the quiet riverside community of Courtright-just steps from parks, shopping, and the scenic St. Clair River. Fresh neutral paint and new vinyl flooring (2025) run throughout the home, creating a clean, modern feel. The open-concept main floor features a stunning kitchen by Sarnia Cabinets with quartz countertops and a large island, perfect for everyday living and entertaining. The primary bedroom is thoughtfully designed with a walk-in closet and its own 3-piece ensuite, ideal retreat for busy parents. Extensively renovated inside and out, this home offers peace of mind with updated plumbing, upgraded electrical, R60 attic insulation, and central air (2022). Exterior improvements include vinyl windows, siding, soffits, and a concrete driveway with stamped walkway and patio. A fully fenced yard and gas BBQ hookup make outdoor living easy and enjoyable. Move-in ready and designed for growing families, this home delivers style, space, and reliability in a welcoming small-town setting. (id:47351)
6b - 2480 Homer Watson Boulevard S
Kitchener, Ontario
This is a rare chance to acquire a thriving and top-ranked Church's Texas Chicken Franchise in a premium location at 2480 Homer Watson Blvd, Kitchener. Strategically positioned on a prominent corner unit within a busy outlet center, the site offers excellent visibility and foot traffic, with close proximity to a major college campus. Entry into this well- established and profitable brand is highly sought after and limited, making this a unique opening for qualified buyers. The opportunity is ideal for both hand-on owner-operators and passive investors seeking a proven business model backed by one of Canada's top-performing franchisees. (id:47351)
12 Dale Meadows Road N
Brampton, Ontario
*Spacious Four-Bedroom Detached Home*This Residence Boasts an Open Concept Design with 9-Foot Smooth Ceilings, Hardwood Flooring Throughout*The Main Floor and Second-Floor Hallway*The Kitchen Is Beautifully Appointed with Quartz Countertops and a Stylish Backsplash*Enjoy a Two-Way Fireplace in Both the Family and Dining Areas*Conveniently, There's a Main-Floor Laundry Room*This Home Is Situated Close to All Essential Amenities*. Place will be professionally cleaned before posession. (id:47351)
86 37th Street N
Wasaga Beach, Ontario
Welcome to 86 37th Street N! This newly built custom home is a few minutes walk from Wasaga Beach! This meticulously crafted residence offers exceptional comfort and style. This stunning detached home is 2800 square feet excluding the basement, designed for modern family living, offering 5 spacious bedrooms, 3 bathrooms, and a double car garage. The main floor features 9foot ceilings, hardwood floors, a spacious great room with a floor to ceiling stone fireplace(gas), dining room, office and potential 5th bedroom. The heart of the home lies in the well-appointed custom kitchen, complete with an expansive island, full-height cabinets, stainless steel high end appliances and built-in wall oven. The 2nd floor features 9 foot ceilings, 4 spacious bedrooms boasting ample closet space, 2 full washrooms and a convenient laundry suite. (id:47351)
