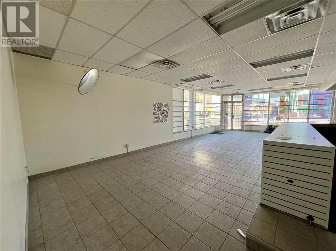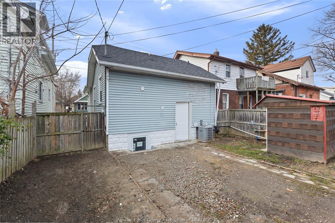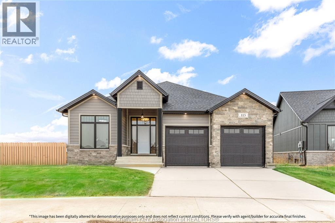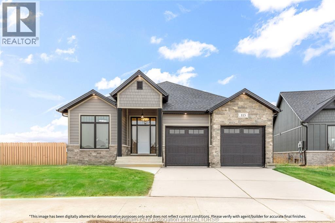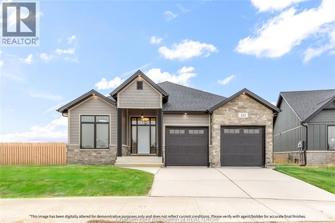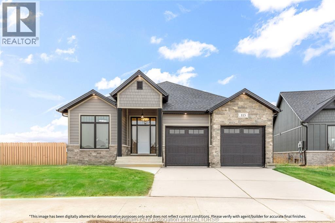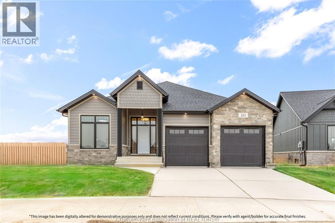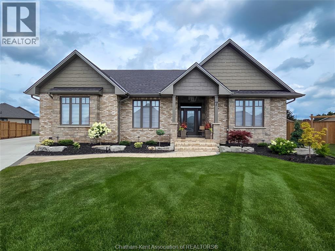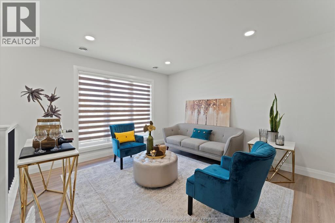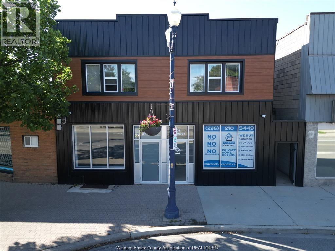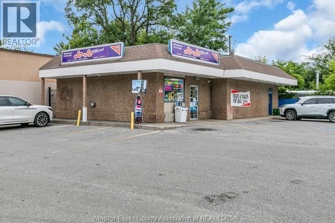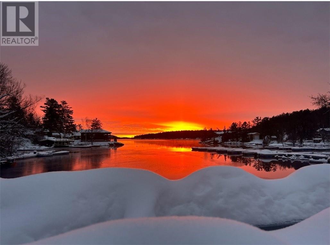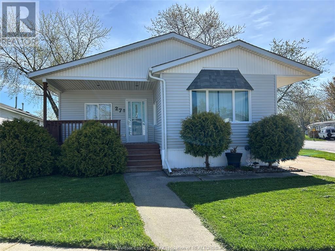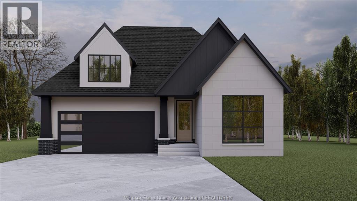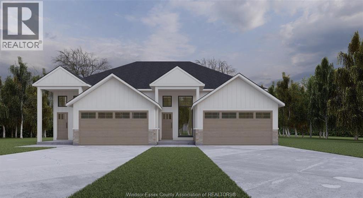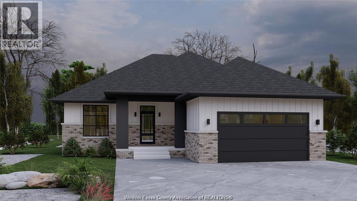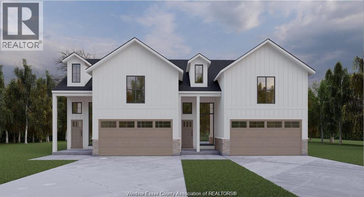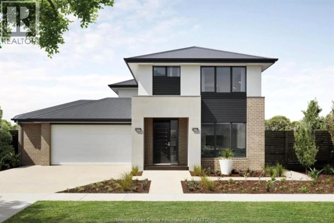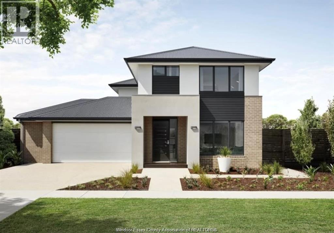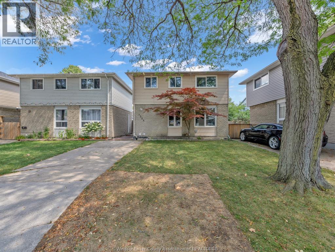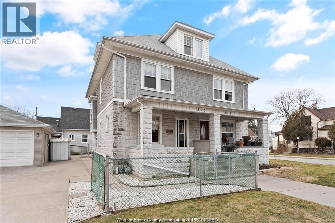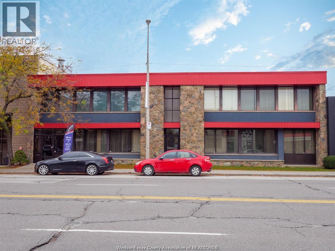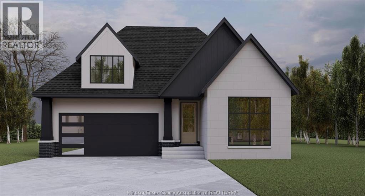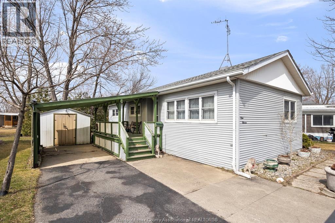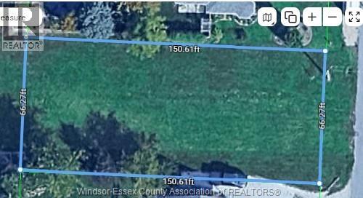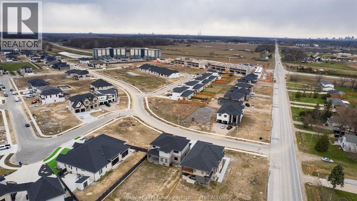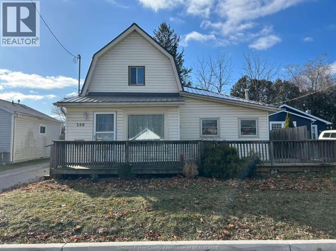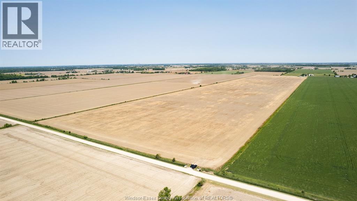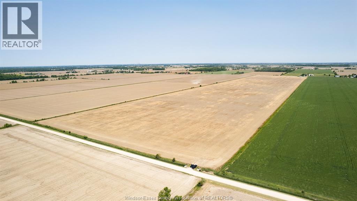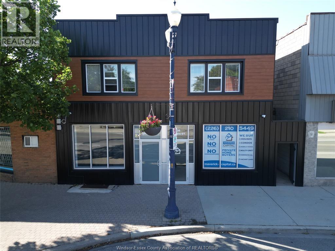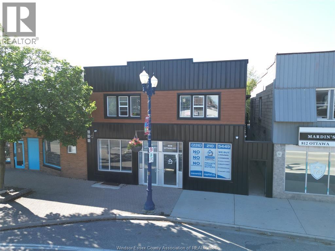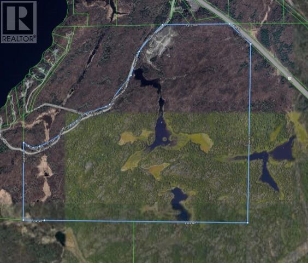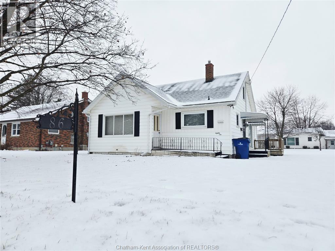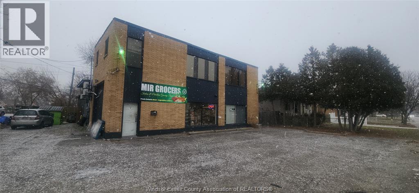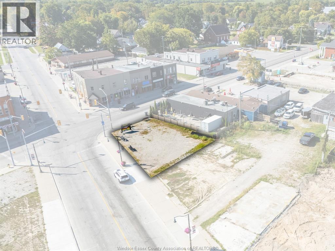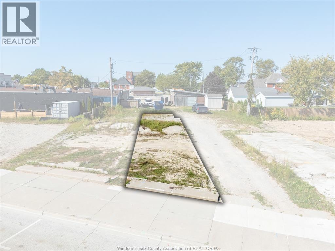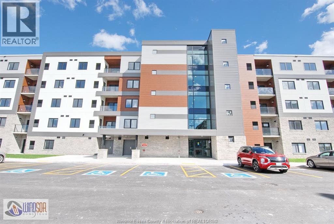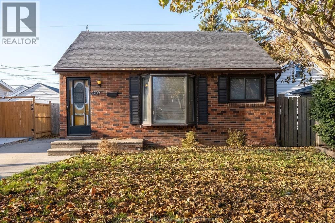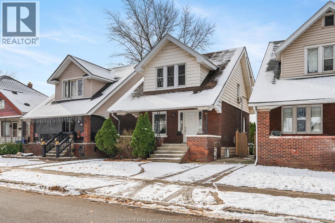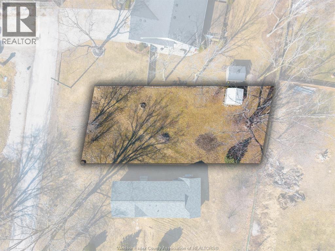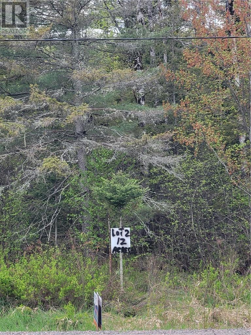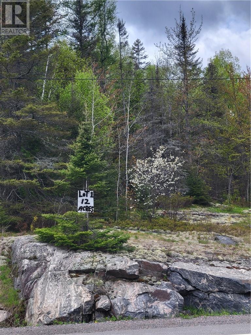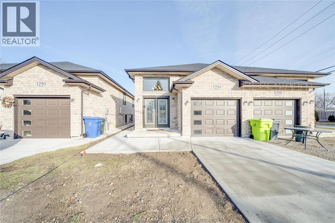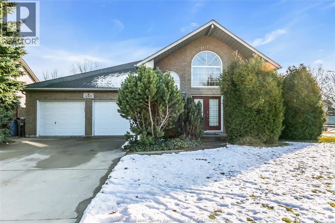59 Elm Street
Sudbury, Ontario
1,000 square feet of prime main-floor space at the high-traffic corner of Elm St & Durham St. Asking $18.50 NET/sq.ft plus Tax & CAM (plus utilities). Available for immediate occupancy, perfect for retail or office use, boasting high visibility. Book your private viewing today! (id:47351)
242 Josephine Unit# Lower
Windsor, Ontario
Situated near the U of W, the Ambassador Bridge, and Windsor’s scenic riverfront trail, convenience meets opportunity at this address. Newly renovated with all new appliances, this unit is available for Immediate possession. $1450.00 plus Utilities. Call now to view and become a part of this peaceful neighbourhood. (id:47351)
30 Rosewood Crescent
Chatham, Ontario
Bring your vision to life with Park Hill Custom Homes, where quality craftsmanship meets timeless design. Now building on Chatham’s South side, our homes are fully customizable to suit your lifestyle and preferences. From elegant quartz countertops and tray ceilings to spa-inspired ensuites, expansive kitchens with large islands, and hidden walk-in pantries — every detail is thoughtfully designed with you in mind. Pricing starts at a base level and will vary depending on the size - starting at 1650sqft, design, and finish selections of your custom home. Whether you're starting with one of our floor plans or creating something truly unique, Park Hill Custom Homes delivers a personalized experience from start to finish. Call today to begin your journey toward luxury living in a home that's truly your own. Because details are the difference between building houses and building homes. *Photos & Measurements are from model home at 115 Bloomington Way. (id:47351)
96 Bloomington Way
Chatham, Ontario
Bring your vision to life with Park Hill Custom Homes, where quality craftsmanship meets timeless design. Now building in Prestancia, our homes are fully customizable to suit your lifestyle and preferences. From elegant quartz countertops and tray ceilings to spa-inspired ensuites, expansive kitchens with large islands, and hidden walk-in pantries — every detail is thoughtfully designed with you in mind. Pricing starts at a base level and will vary depending on the size - starting at 1650sqft, design, and finish selections of your custom home. Whether you're starting with one of our floor plans or creating something truly unique, Park Hill Custom Homes delivers a personalized experience from start to finish. Call today to begin your journey toward luxury living in a home that's truly your own. Because details are the difference between building houses and building homes. *Photos & Measurements are from model home at 115 Bloomington Way. (id:47351)
44 Bloomington Way
Chatham, Ontario
Bring your vision to life with Park Hill Custom Homes, where quality craftsmanship meets timeless design. Now building in Prestancia, our homes are fully customizable to suit your lifestyle and preferences. From elegant quartz countertops and tray ceilings to spa-inspired ensuites, expansive kitchens with large islands, and hidden walk-in pantries — every detail is thoughtfully designed with you in mind. Pricing starts at a base level and will vary depending on the size - starting at 1650sqft, design, and finish selections of your custom home. Whether you're starting with one of our floor plans or creating something truly unique, Park Hill Custom Homes delivers a personalized experience from start to finish. Call today to begin your journey toward luxury living in a home that's truly your own. Because details are the difference between building houses and building homes. *Photos & Measurements are from model home at 115 Bloomington Way. (id:47351)
48 Bloomington Way
Chatham, Ontario
Bring your vision to life with Park Hill Custom Homes, where quality craftsmanship meets timeless design. Now building in Prestancia, our homes are fully customizable to suit your lifestyle and preferences. From elegant quartz countertops and tray ceilings to spa-inspired ensuites, expansive kitchens with large islands, and hidden walk-in pantries — every detail is thoughtfully designed with you in mind. Pricing starts at a base level and will vary depending on the size - starting at 1650sqft, design, and finish selections of your custom home. Whether you're starting with one of our floor plans or creating something truly unique, Park Hill Custom Homes delivers a personalized experience from start to finish. Call today to begin your journey toward luxury living in a home that's truly your own. Because details are the difference between building houses and building homes. *Photos & Measurements are from model home at 115 Bloomington Way. (id:47351)
38 Rosewood Crescent
Chatham, Ontario
Bring your vision to life with Park Hill Custom Homes, where quality craftsmanship meets timeless design. Now building on Chatham’s South side, our homes are fully customizable to suit your lifestyle and preferences. From elegant quartz countertops and tray ceilings to spa-inspired ensuites, expansive kitchens with large islands, and hidden walk-in pantries — every detail is thoughtfully designed with you in mind. Pricing starts at a base level and will vary depending on the size - starting at 1650sqft, design, and finish selections of your custom home. Whether you're starting with one of our floor plans or creating something truly unique, Park Hill Custom Homes delivers a personalized experience from start to finish. Call today to begin your journey toward luxury living in a home that's truly your own. Because details are the difference between building houses and building homes. *Photos & Measurements are from model home at 115 Bloomington Way. (id:47351)
7 Tracy Drive
Chatham, Ontario
Custom buiilt 2300 square foot rancher situated in Southwest Chatham with oversized garage and custom shed on a spacious lot. The interior has been professionally decorated as well as extensive exterior landscaping bolstered by an inground irrigation system. Full basement with partial finishing and roughed in bath. You will love the layout, the nine foot ceilings and the well thought out floor plan. The primary bedroom is spacious and provides a beautiful space with all the niceties. Two separate living room/ family rooms with gas fireplaces. A gourmet kitchen finished to the nines will make you enjoy entertaining formally and just for fun. What more can I say...let's check it out together and make it yours. (id:47351)
1820 Meighen Unit# 1
Windsor, Ontario
AMAZNG UPPER 3 BEDROOM UNIT LOCATED IN EAST WINDSOR'S MEIGHEN HEIGHTS. THIS LARGE 3 BEDROOM 2 BATH UNIT FEATURES A LARGE LIVING AND DINNING ROOM, EATIN KITCHEN WITH STAINLESS STEEL APPLIANCES AND MASTER BEDROOM WITH ENSUITE BATH. IN-SUITE LAUNDRY AND PLENTY OF CLOSET SPACE THIS IS A MUST SEE. WALKING DISTANCE TO FORD TEST TRACK PARK, SCHOOLS, CHURCHES AND SHOPPING. ONLY ONE BLOCK FORM PUBLIC TRANSIT. THIS IS THE PERFECT FAMILY COMMUNITY. CALL FOR A VIEWING TODAY. (id:47351)
808 Ottawa Street Unit# 2
Windsor, Ontario
All Inclusive, Newly Renovated & FULLY FURNISHED second floor unit with Two bedrooms and One bathroom. Great for working professionals or anyone looking for hassle free living. Offering month-to-month or 1-year leases. Centrally located in uptown Windsor, near all amenities, the entire building was recently renovated in 2024. Upgrades include - mini-split heat pumps providing heating and cooling for comfort, en-suite laundry, brand new stainless steel appliances and more! Utilities and wifi are included in the price. Book your private viewing today! (id:47351)
3688 Matchett Road
Windsor, Ontario
Cash-cow investment in West Windsor! Price includes real estate and perfectly established convenience store on high-traffic corner near Huron Church & Mic Mac Park. 90x100 ft lot with 1,600 sq.ft. building, including display area, storage & washroom, plus 15-car parking. Fully renovated in 2023 with new roof 2025. Offers grocery, lottery, ATM, Bitcoin ATM, alcohol & tobacco. Equipped with 400 AMP power, central HVAC, alarm & 11 cameras. Loyal local customers generate $90K+ monthly cash flow. (id:47351)
620 University Avenue West
Windsor, Ontario
Freestanding restuarant in downtown @ University/Janette, currently set up for hospitality including a full service kitchen, combination dining areas/bar facility/patio, very unique, all chattels/equipment based on the use, great location & building offers an urban-hip vibe - Landlord will consider ""conversion to office or general commercial use"" subject to the right tenancy. Check out the i-guide for the floorplan & picture gallery. Contact the L/A full details and to arrange a tour of the property! (id:47351)
2692b Hwy 528 (Wolseley Bay Road)
Noelville, Ontario
Located on the French River (Wolseley Bay), just 10 minutes from Noelville. Custom built 3 bedroom, 1 bath bungalow built in 2006 with quality throughout. Open concept kitchen, eating area and living room with cathedral ceilings and gleaming hardwood floors. Custom built kitchen cabinetry with stained glass doors and porcelain floors. Main floor laundry and an inviting sun room. Off the living area, you'll find 3 generous sized bedrooms, full bathroom and lots of closet space. Forced air furnace and a/c was installed new in January 2022. The house is situated on an elevated lot with a view and with all the excitement that the bay has to offer. Take in the view from the 44' deck or from the wall of windows in the living room. Natural forest and Cambrian Shield surrounds the house with plenty of garden space. There is also a garage and a huge covered boat dock. Wolseley Bay is considered one of the most desirable areas of the French River because of the spectacular scenery, miles of boating and great fishing. This is a great value whether it's your year round home or seasonal getaway. Don't miss out! (id:47351)
27 Spruce
Mcgregor, Ontario
This very well kept mobile is very large & perfect for 2 separate spaces if wanted. Open concept on a corner lot with 2 decks, 2 full bathrooms & large kitchen with lots of cupboards. All appliances included & can be purchased furnished. Res Lease is $895.00 mo. Allow 2 weeks for park approval - purchase must be approved by management. Lease includes use of pool & common room, water. (id:47351)
Lot 1 Barry
Tecumseh, Ontario
To Be Built- Sought after Tecumseh location on a beautiful tree lined street, 1 Blk from Ganatchio Trail and Lake St. Clair. 2 Bdrm (or optional 3 bdrm), 2 Bth(Ensuite), 2 Car Garage or optional 3 car to maximize 67.8 ft corner lot. Hardwood and Ceramic Thru-Out, including cathedral ceilings & open concept living rm/dining rm and kitchen w/oversized island w/quartz tops. Ensuite Bth & Walk-in Clst off Primary Bdrm, main floor laundry & spacious covered area back. Pictures are from a previous sold Model. Contact Realtor® for additional information or other options to build! (id:47351)
2780 Sandwich West Parkway
Lasalle, Ontario
To Be Built Fully Finished Semi, with view of the Lake! 2+1 Bdrm, 2 Bth, 2 Car Garage, Optional 2nd Kitchen & Grade Entrance-DeThomasis Custom Homes Presents Silverleaf Estates-Nestled Btwn Huron Church & Disputed, Steps from Holy Cross School, Parks & Windsor Crossing/Outlet & newly announced $200 Mil Commercial Hub. Other models/styles avail. 3 mins to 401 & 10 Mins to USA Border. (id:47351)
163 Whelan
Amherstburg, Ontario
WELCOME TO AMHERSTBURG'S NEWEST DEVELOPMENT IN KINGSBRIDGE, GORGEOUS, TO-BE-BUILT BY DETHOMASIS CUSTOM HOMES. FANTASTIC RANCH DESIGN WHICH FEATURES HRWD/CERAMIC THRU-OUT, LRG BRIGHT FOYER OPEN TO GREAT RM W/CATHEDRAL CEILINGS & LINEAR FIREPLACE. CUSTOM CABINETS W/OVERSIZED ISLAND W/WATERFALL FINISH COMPLETED IN QUARTZ, CONVENIENT MAIN FLR LAUNDRY, MDBRM W/WALK-IN CLST & DBL VANITY IN ENSUITE W/CERAMIC & GLASS SHOWER, INTRICATE CEILING DETAIL, LRG COVERED BACK PORCH AREA. OTHER MODELS & DESIGNS ARE AVAILABLE. CRAFTSMANSHIP IS EVIDENT IN ALL THESE DESIGNS. CALL TODAY! (id:47351)
2750 Sandwich West Parkway
Lasalle, Ontario
To Be Built-2 Storey Semi, 3 Bdrm, 2 Bth, 2 Car Garage & Grade Entrance-Optional 2nd Kitchen & Laundry. DeThomasis Custom Homes Presents Silverleaf Estates-Nestled Btwn Huron Church & Disputed, Steps from Holy Cross School, Parks & Windsor Crossing/Outlet & newly announced $200 Mil Commercial Hub. Other models/styles avail. 3 mins to 401 & 10 Mins to USA Border. (id:47351)
3692 Farrow Street
Windsor, Ontario
Evola Builders Presents Orchards of South Windsor. Known as one of Windsor's Premier Builders, it's time to bring their quality and craftsmanship to South Windsor. Located on the corner of Farrow St. & Holburn, our new model home features full brick, 4 Bdrms, 3.5 Bth w/grade entrance. Various designs and options available, or we can customize a home for you. Contact L/S for all the details. (id:47351)
161 Whelan Avenue
Amherstburg, Ontario
Multi generational home at it's finest! It's like 2 homes in one. Designed for today's modern family, with main floor suite off mud room/laundry which features separate family room, kitchen, primary bedroom, ensuite and walk-in closest. Main floor also includes gorgeous 2nd kitchen with large pantry, living room with fireplace, dining room and half bath. 2nd Floor-3 Bedrooms, 2nd Primary Bdrm with walk-in closest, 5 Pc ensuite with soaker tub, 2nd Laundry. Ask about optional Grade Entrance and 3 Car Garage. Only 3 Lots left in Kingsbridge, so take advantage of these last lots in one of the safest communities in Canada. (id:47351)
1324 Copperfield Place
Windsor, Ontario
Charming two-storey home, perfectly located in a family-friendly neighborhood in East Windsor. Featuring 3 bedrooms and 1.5 baths, it’s the perfect fit for first-time home buyers, growing families, or smart investors seeking value and potential. Enjoy the convenience of being just minutes from shopping, schools, parks, scenic walking trails, and public transit. (id:47351)
215 Pierre Avenue
Windsor, Ontario
Welcome to 215 Pierre, a charming semi-detached home just steps from Windsor’s beautiful riverfront! Located in the sought-after Walkerville area, this 3-bedroom, 2.5-storey property offers a perfect blend of character and modern comfort. Inside, you’ll find a bright, open main floor featuring a kitchen with granite countertops, stainless steel appliances. The upper level hosts three spacious bedrooms and a refreshed 4-piece bathroom, while the attic provides bonus space ready to be finished, could be perfect for a home office, playroom, or cozy retreat. Enjoy a large concrete driveway, and a two-car detached garage—a rare find in this neighbourhood. Steps from the riverfront trails, restaurants, and amenities, this property makes a fantastic choice for first-time buyers, investors, or anyone looking to enjoy the Walkerville lifestyle. Call listing agent today for questions or to book your showing. (id:47351)
1060 University Avenue West Unit# 201
Windsor, Ontario
HUGE 5 BEDROOM APARTMENT LOCATED IN 1000 BLOCK OF UNIVERSITY AVE W., HALF WAY BETWEEN DOWNTOWN AND THE UNIVERSITY OF WINDSOR. THIS NEWLY RENOVATED 2200 SQ FT APARTMENT IS ON THE 2ND FLOOR OF A 2 STORY COMMERCIAL/RESIDENTIAL BUILDING. THE UNIT OFFERS 3 BATHROOMS, NEW STAINLESS STEEL APPLIANCES, FRIDGE, STOVE, DISHWASHER, MICROWAVE. MAIN BATH HAS WASHER & DRYER ALONG WITH ALL NEW BAND FLOOR PLAN BATHROOM FIXTURES & FREE RESERVED PARKING AT THE REAR OF BUILDING. NOTE THE LARGE LIVING ROOM. SEE PICTURES ATTACHED TO LISTING. UTILITIES EXTRA SEPARATELY METERED. SEE VIDEO LINK FOR VIRTUAL WALK THROUGH OF THE UNIT AND FLOOR PLAN. AS PER THE LANDLORDS REQUEST - ALL POTENTIAL TENANTS MUST COMPLETE A STANDARD RENTAL APPLICATION. (id:47351)
1060 University Avenue West Unit# 202
Windsor, Ontario
HUGE 5 BEDROOM APARTMENT LOCATED IN 1000 BLOCK OF UNIVERSITY AVE W., HALF WAY BETWEEN DOWNTOWN AND THE UNIVERSITY OF WINDSOR. THIS NEWLY RENOVATED 2200 SQ FT APARTMENT IS ON THE 2ND FLOOR OF A 2 STORY COMMERCIAL/RESIDENTIAL BUILDING. THE UNIT OFFERS 3 BATHROOMS, NEW STAINLESS STEEL APPLIANCES, FRIDGE, STOVE, DISHWASHER, MICROWAVE. MAIN BATH HAS NEW WASHER & DRYER ALONG WITH ALL NEW BAND FLOOR PLAN BATHROOM FIXTURES & FREE RESERVED PARKING AT THE REAR OF BUILDING. NOTE THE LARGE LIVING ROOM. SEE PICTURES ATTACHED TO LISTING. UTILITIES EXTRA SEPARATELY METERED. SEE VIDEO LINK FOR VIRTUAL WALK THROUGH OF THE UNIT AND FLOOR PLAN. AS PER THE LANDLORDS REQUEST - ALL POTENTIAL TENANTS MUST COMPLETE A STANDARD RENTAL APPLICATION. (id:47351)
3686 Farrow Avenue
Windsor, Ontario
DeThomasis Custom Homes Presents Orchards of South Windsor. Custom ranch model, 3 Bdrms, 2 Bths, 2 Car. Located just off Howard Avenue with close proximity to Devonshire Mall & Walker Shopping District. Other models/ plans available. (id:47351)
111 Dana Drive
Essex, Ontario
Welcome to 111 Dana Dr, in the Viscount Estates in The Town of Essex. This Mobile home has 2+1 Bedrooms and 1 Full Bath. Brand new furnace recently installed, Roof within 8 years. Home has all the amenities within walking distance or a short drive. Parking has room up to three vehicles one with the attached carport to the home. Large west facing deck for those quiet warm evenings to sit a relax. Entering the home into the Foyer gives you a great open concept feel as the grand living room leads you to the dinning room, and from there you have a galley style kitchen going into pantry/laundry room. Price is right on this home. Call today to set up your visit. Park Approval is needed for the Buyer of this home. (id:47351)
6199 Emerson Avenue
Comber, Ontario
Fantastic Opportunity to own this vacant residential lot located at 6199 Emerson Ave, Comber, ON. Nestled in a quiet, well-established neighbourhood, this property offers close proximity to local amenities, schools, and parks—perfect for families and future growth. Conveniently situated just minutes from Highway 401, County Rd 42, and County Rd 46, providing easy access to surrounding communities. (id:47351)
3942 Simpson Line Unit# Pt 1 & Pt 2
Wheatley, Ontario
Attention Investors; a rare opportunity is available with these farms for sale. Located across the road from Lake Erie, this land has been owned and farmed by the same family for over 40 years. Included are 2 farms side by side approximately 87.5 Acres each for a total of 175 Acres (169 Acres of workable land). On the west farm there is a 104 foot by 40 foot shed and on the east farm there are 2 4500 bushel grain bins. These are the first farms at the bottom end of the drain ditch that flows to Lake Erie. Updated plastic drainage has been installed on both farms. Natural gas, hydro and town water are at the property line(Talbot Trail, aka Hwy 3). There are no Oil, Energy, or Wind Turbine leases at the properties. (id:47351)
4965 Terra Bella Drive
Lasalle, Ontario
1/3 acre lot in sought after executive neighbourhood in Lasalle. Ideally located for commuters, This oversized lot will accommodate a very large home and garage. Lot can be bought directly and you use your own builder.......or Azar Homes Ltd has a variety of plans and styles to choose from as well as an in house architect to design and build your custom home from ground up. Call us to today to set up a builders meeting and see what options are available to you. PROMOTION: FREE BLUEPRINT DESIGN WITH LOT PURCHASE - $10,000 VALUE! (id:47351)
260 Woods Street
Chatham, Ontario
Great location — a home for first-time buyers or for those looking to provide Chatham with more housing! This 2-bed, 2-bath home boasts a metal roof (2023), a big backyard, and an office off the upstairs bedroom (previously used as a spacious walk-in closet). All appliances are included with the property. Currently vacant — feel free to bring your home inspector! Property is being sold as-is. Call to schedule a viewing. (id:47351)
V/l Road 6 West
Kingsville, Ontario
WELCOME TO YOUR 50 ACRES. This Farm is located off the Amer Townline (County Rd 23) on ROAD 6 W heading east and is fronting on the North side of ROAD 6 W. Road access to property. This Brookstone Clay ground is a great yield producing farm. Al Zoning allows for multiple uses. Great location for a local farmer to add to his cash crop portfolio. Buyer to satisfy themselves with all the services and any building requirements or permits needed if buyer is looking to build a home. Current Soy bean crop will be owners to harvest when ready. Call today and let's make this one of ""Your Best Moves Yet"". (id:47351)
V/l Road 6 West
Kingsville, Ontario
WELCOME TO YOUR 50 ACRES. This Farm is located off the Amer Townline (County Rd 23) on ROAD 6 W heading east and is fronting on the North side of ROAD 6 W. Road access to property. This Brookstone Clay ground is a great yield producing farm. Al Zoning allows for multiple uses. Great location for a local farmer to add to his cash crop portfolio. Buyer to satisfy themselves with all the services and any building requirements or permits needed if buyer is looking to build a home. Current Soy bean crop will be owners to harvest when ready. Call today and let's make this one of ""Your Best Moves Yet"". (id:47351)
808 Ottawa Street Unit# 1
Windsor, Ontario
All Inclusive, Newly Renovated & FULLY FURNISHED second floor apartment unit with 2 bedrooms and 1 bathroom. Great for working professionals or anyone looking for hassle free living. Centrally located in uptown Windsor, walking distance to bus routes, shops and nearby amenities. The entire building was recently renovated in 2024. Upgrades include- mini-split heat pumps providing heating and cooling for comfort, en-suite laundry, brand new stainless steel appliances and more! Utilities and Wifi are included in the price. Proof of income, credit report, rental application and first & last are required. 1 year lease or Short term is also available. Book your private viewing today! (id:47351)
808 Ottawa Street Unit# 5
Windsor, Ontario
All Inclusive, Newly Renovated & FULLY FURNISHED Main floor unit with 2 bedrooms and 1 full bathroom. Great for working professionals or anyone looking for hassle free living. Centrally located in uptown Windsor, near all amenities, the entire building was recently renovated in 2024. Upgrades include mini- split heat pumps providing heating and cooling for comfort, en-suite laundry, brand new stainless steel appliances and more! Utilities and wifi are included in the price. Month to month or One lease available. Book your private viewing today! (id:47351)
2501 Fire Route 0 (Part 1) Road
Azilda, Ontario
Huge 413-acre property, multi-zoned property located on Fire Route 0, formerly the Azilda Auto Wreckers site. The land comprised of 199 acres of M6 (Disposal Industrial), 16.5 acres of M6 (2) Special Disposal Industrial, and 197.5 acres of RU which allows for multiples uses. Significant site blasting has been completed with multiple development opportunities. The property includes a well-maintained 1,100 sq. ft. mobile home built in 1977, a detached garage with hydro and an oil furnace from 1982, and an office trailer. It should be noted that Bell has a communications tower on the property and is covered by a long term lease. (id:47351)
86 Lamila Street
Thamesville, Ontario
This charming 1.5 story home in the heart of Thamesville offers an abundance of character and no shortage of space!! With 2 bedrooms, 2 large family gathering/entertainment spaces, all original kitchen cabinetry, PLUS a sizeable yard!! Nestled in a quaint and quiet neighbourhood conveniently located just doors down from the Thamesville Area Central School. Many of the windows have been recently replaced and the furnace and A/C system was updated in 2022. With great bones, elegant archways and all sorts of unique flair... there is endless potential to discover here. Set up a showing today and image all the ways you can add your modern touch to this vintage classic!! (id:47351)
1434 Campbell Avenue Unit# Upper
Windsor, Ontario
Welcome to 1434 Campbell Ave, a beautifully newly renovated upper-level unit offering 3 spacious bedrooms and 1.5 bathrooms, perfect for families or professionals. The primary bedroom features a private ensuite bathroom with double-door access, providing added comfort and convenience. This bright and modern unit is conveniently located above a grocery store, making daily essentials just steps away. Enjoy the privacy of an independent, separate entrance, along with independent electricity and gas meters. Water is shared. Located close to schools, public transit, shopping, and major amenities, this home offers both comfort and practicality in a central location. (id:47351)
1 Talbot Road West
Wheatley, Ontario
Exceptional opportunity to own the key cornerstone property in the heart of Wheatley. Prime UC(CBD) zoning makes this high-profile 0.1 acre parcel an ideal canvas for commercial development, retail, or mixed-use potential. Located at 1 Talbot Rd W, this prominent corner site offers maximum visibility with 40.5 ft frontage and steady pedestrian and vehicle traffic from the town’s core. Rarely does such a central piece of Wheatley’s streetscape become available, presenting investors and visionaries the chance to anchor future growth and revitalization. With its strategic location steps from local amenities, parks, and waterfront attractions, this landmark lot is ready to be transformed into a signature destination within the community. Don’t miss this unique chance to secure Wheatley’s cornerstone property. (id:47351)
14 Erie Street North
Wheatley, Ontario
Prime Commercial Lot in Expanding Wheatley! Exceptional opportunity at 14 Erie St. North — a vacant commercial lot located near the four corners, surrounded by local restaurants, shops, and strong community foot traffic. Minutes from Wheatley Provincial Park, Campers Cove, and Holiday Harbour, this location draws steady seasonal visitors and year-round residents. Known as the freshwater fishing capital of the world, Wheatley continues to grow, making this a smart location for your next business, investment, or development. Zoned for commercial use with excellent visibility and potential. (id:47351)
2550 Sandwich West Parkway Unit# 318
Lasalle, Ontario
Beautiful 2 bed/2 bath 2 years new condo at The Crossings at Heritage at the edge of Windsor in Lasalle close to outlet and St Clair College. This lovely condo offers a spacious open concept layout and offers a split bedroom design with a spacious primary bedroom w/a lovely 3 pc ensuite, walk in closet & luxurious carpeting. The pretty galley kitchen has stainless appliances and stylish cabinetry overlooking a very spacious living and dining area. There is also a second full bath adjacent to the good-sized second bedroom. Hardwood & ceramic in all living areas with carpet in the bedrooms only. A lovely glass balcony w/furnace room is accessed off the living room. Separate laundry/utility room. Minutes to St Clair College, 401, Outlet mall, schools and lots of additional amenities. Tenant pays utilities. Rental application, Proof of employment and credit report required prior to submitting agreement to lease. 1 yr lease. First & last. Call L/S FOR additional details. (id:47351)
1709 Cadillac
Windsor, Ontario
ATTENTION STELLANTIS WORKERS: Charming 2-bedroom brick ranch perfect for singles, couples, small families or investors. Situated on a 35’ wide lot, this home features a good-sized, fenced backyard with a large shed. Enjoy peace of mind with a newer roof. Conveniently located within walking distance to the Ford Test Track, and close to all essential amenities. A great opportunity for first time buyers or downsizers to own in a desirable neighborhood! (id:47351)
1937 Mark Avenue Unit# Room
Windsor, Ontario
This exquisite furnished basement unit in the sought-after South Windsor area offers luxurious shared accommodation, ideal for those seeking comfort and convenience. Renting by room, the unit features 3 spacious bedrooms and 1 beautifully appointed bathroom, with each room designed for privacy and comfort. The open-concept living area flows seamlessly into a stylish, fully equipped kitchen with high-end finishes, perfect for both relaxation and entertaining. Enjoy the added benefit of a shared driveway and an exceptional location close to top-rated schools, the USA Bridge, Windsor Mosque, major highways, and shopping. (id:47351)
1575 Church Street
Windsor, Ontario
Looking for vintage charm without the old house headaches? This 3BR, 1.1 Bath gem delivers timeless character plus smart, peace-of-mind updates that make it move-in ready just in time for the holidays! Step inside and fall in love with the original hardwood floors, warm natural light, and cozy layout, perfect for buyers or investors looking for well located and affordable detached homes. The charming covered front porch offers a perfect spot to sip your morning coffee or greet the neighbours, while the fully fenced backyard is ideal for kids and pets. Many of the big-ticket items have been taken care of already, so you don’t have to! The roof was just replaced in 2017, while the basement is newly waterproofed (dry & ready for storage or future finishing), and the electrical wiring was completely updated. A refreshed bathroom, updated interior doors and new paint make this property completely turn key! Affordably priced and ideally located just minutes from shops, schools & public transit—this home is perfectly located, for commuting, running errands, or heading to the local park, with everything you need just around the corner. Immediate possession means you can be home for the holidays. Cozy up, decorate your tree, and start 2026 in your new home. Min 12 mnth lease. First & last mnths rent w/credit check, references & proof of income. (id:47351)
V/l Staddon
Kingsville, Ontario
Build Your Dream Home in Kingsville's Wine Country! Discover a rare opportunity to own a prime 51x119 ft lot in the heart of Kingsville's scenic wine route. This exceptional parcel of land offers the perfect setting to build your dream home, combining natural beauty, convenience, and a vibrant lifestyle, take a short walk to the beach, where you can enjoy breathtaking sunsets and serene lake views. Only minutes from downtown Kingsville, you'll have easy access to boutique shops, fine dining, cafés, parks, schools & everything you are looking for. Surrounded by natural beauty, this peaceful setting offers the perfect balance of tranquility and convenience, keeping you close to modern amenities while embracing the best of nature. This lot can be purchased independently or as part of a turnkey solution with Homes of Integrity, known for their exceptional craftsmanship, they provide the opportunity to design a custom home that blends elegance, comfort, and functionality. (id:47351)
Lot 2 Hwy 535
Noelville, Ontario
FRENCH RIVER AREA- SURVEYED BUILDING LOT. APPROX. 12 ACRE PARCEL. PROPERTY IS ELEVATED AND BRAND NEW DRIVEWAY ESTABLISHED NEW CULVERT INSTALLED. YOU CAN BUILD YOUR DREAM HOME ON A WONDERFUL LEVEL 12 ACRES PARCEL AND ENJOY THE NATURE ON THIS LARGE PROPERTY. MIX BUSH WITH POPULAR,BIRCH,PINE ALL UNTOUCHED. APPROX. 5KM FROM THE NOELVILLE SHOPPING. HARDWARE STORE LUMBER, GROCERIES, GAS STATIONS, BEER STORE AND ARENA FOR RECREATIONAL ENJOYMENT. FANTASTIC AREA FOR ALL YOUR OUTDOOR PLEASURE! QUAD TRAILS FOR DAYS, SNOWMOBILING, FISHING, HUNTING. GREAT SMALL TOWN ENVIRONMENT WITH PLENTY OF OUTDOOR ACTIVITIES AND LIFESTYLE. SHORT DISTANCE TO SUDBURY OR STURGEON FALLS WITH PLENTY OF SMALL COMMUNITIES THROUGHOUT THIS WONDERFUL FRENCH RIVER AREA. CALL ME FOR FURTHER DETAILS. THIS IS PART OF A SECOND 12 ACRES PARCEL ALL NEWLY DEVELOPED. TAXES TO BE DETERMINE ALONG WITH NEW LEGAL DESCRIPTION (ROLL AND PIN #). THIS PARCEL IS PART OF (COSBY CON6 PT LOT1 RP 53R21742) AT THE PRESENT TIME. PLEASE SEE DOCUMENTS. (id:47351)
Lot 1 Hwy 535
Noelville, Ontario
FRENCH RIVER AREA- SURVEYED BUILDING LOT. APPROX. 12 ACRE PARCEL. LEVEL PROPERTY WITH BRAND NEW DRIVEWAY ESTABLISHED, NEW CULVERT INSTALLED. YOU CAN BUILD YOUR DREAM HOME ON A WONDERFUL LEVEL 11.9 ACRES PARCEL AND ENJOY THE NATURE ON THIS LARGE PROPERTY. MIX BUSH WITH POPULAR,BIRCH,PINE ALL UNTOUCHED MATERIAL TO BUILD YOUR VERY OWN HOME. APPROX. 5KM FROM THE NOELVILLE SHOPPING. HARDWARE STORE LUMBER, GROCERIES, GAS STATIONS, BEER STORE AND ARENA FOR RECREATIONAL ENJOYMENT. FANTASTIC AREA FOR ALL YOUR OUTDOOR PLEASURE! QUAD TRAILS FOR DAYS, SNOWMOBILING, FISHING, HUNTING. GREAT SMALL TOWN ENVIRONMENT WITH PLENTY OF OUTDOOR ACTIVITIES AND LIFESTYLE. SHORT DISTANCE TO SUDBURY OR STURGEON FALLS WITH PLENTY OF SMALL COMMUNITIES THROUGHOUT THIS WONDERFUL FRENCH RIVER AREA. CALL ME FOR FURTHER DETAILS. THIS IS PART OF A SECOND 12 ACRES PARCEL ALL NEWLY DEVELOPED. TAXES TO BE DETERMINE ALONG WITH NEW LEGAL DESCRIPTION (ROLL AND PIN #). THIS PARCEL IS PART OF (COSBY CON6 PT LOT1 RP 53R21742) AT THE PRESENT TIME. PLEASE SEE DOCUMENTS. (id:47351)
1294 Tourangeau Road
Windsor, Ontario
Stunning new build semi-raised ranch in desirable East Windsor! This move-in-ready home features 2 spacious bedrooms, 1 full bathroom, and a bright open-concept layout with quality finishes throughout. Enjoy a mix of hardwood, laminate, and ceramic flooring, a brand-new kitchen with new appliances, and convenient in-suite laundry. Step outside to a generous 10’ x 10’ sundeck, perfect for relaxing or entertaining. Additional highlights include a single attached garage and locationin a great neighborhood. (id:47351)
4305 Golfcourse Crescent
Windsor, Ontario
Offering immediate possession for this large raised ranch in a sought-after neighborhood of South Windsor! Close to shopping centres, 401 highway access, top schools, walking trails and Roseland golf course. Featuring 3+2 bedrooms, 2 full baths, 2 kitchens, 2 full car garage and a spacious driveway. Main floor offers a high cathedral ceiling, large open living/dinning space, 1 kitchen, 3 good sized bedrooms and a large 4-pc bath which can be renovated into two smaller ones. Lower floor has a large family room with gas fireplace, 2 bedrooms, 1 full bath, 1 kitchen, grade entrance and a lot of storage spaces. Relax in the fully fenced backyard with a huge deck and paved patio. This beautiful house is an excellent opportunity for a growing family or an investor. (id:47351)
