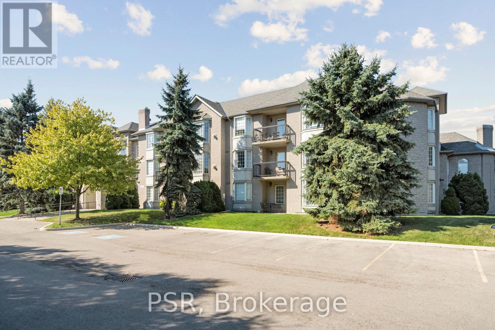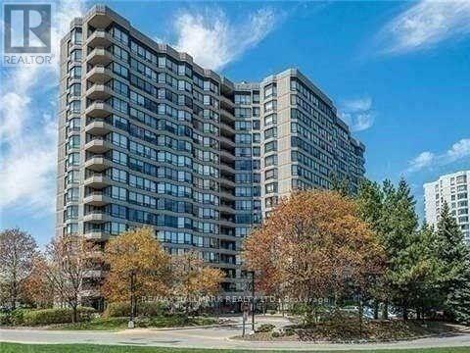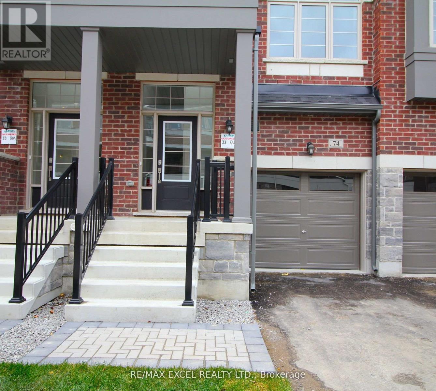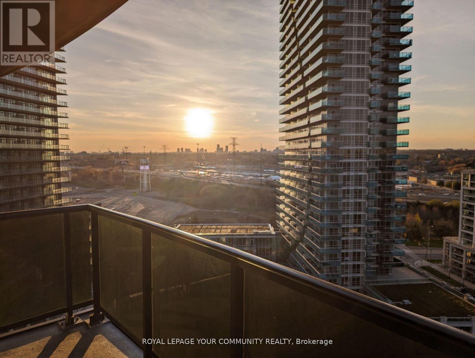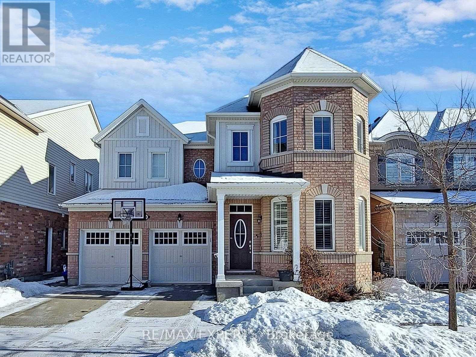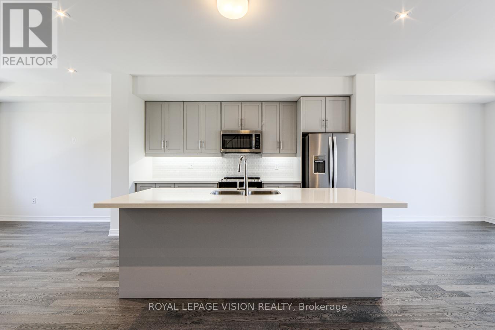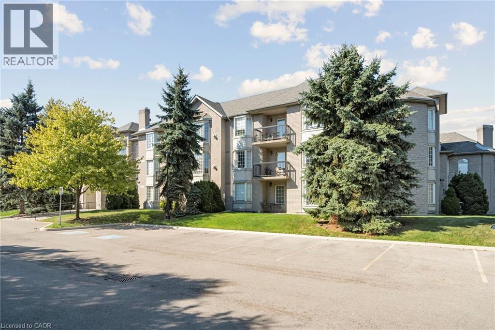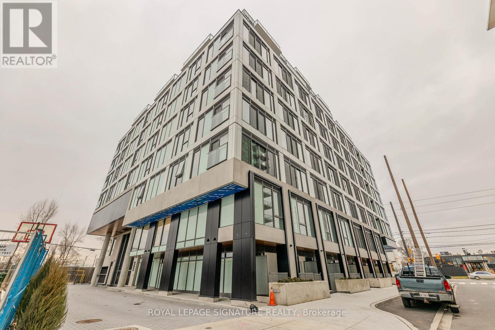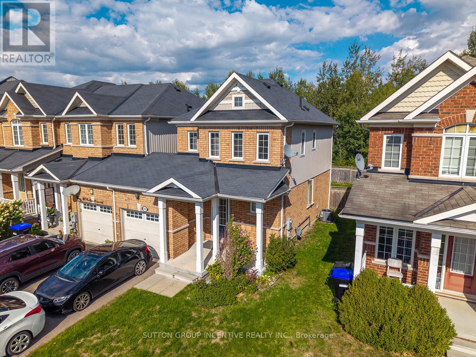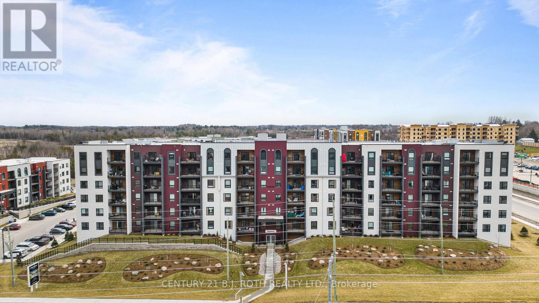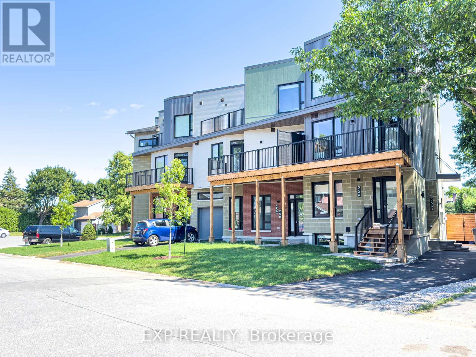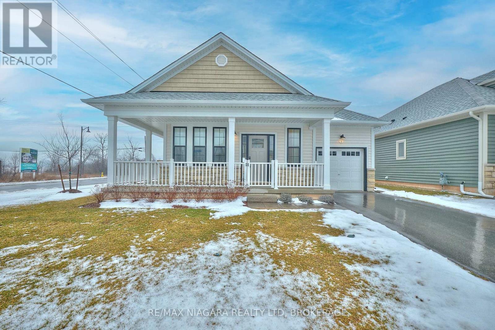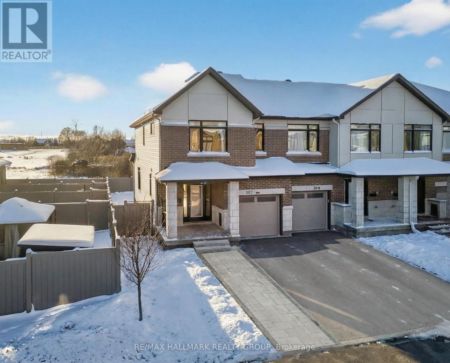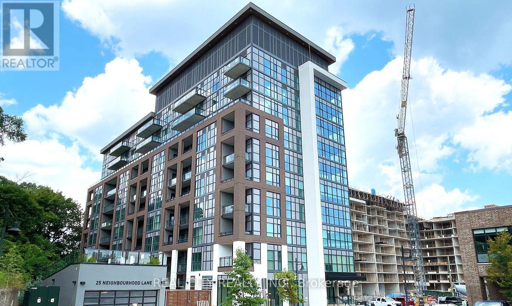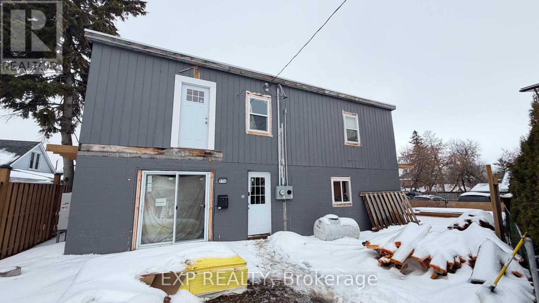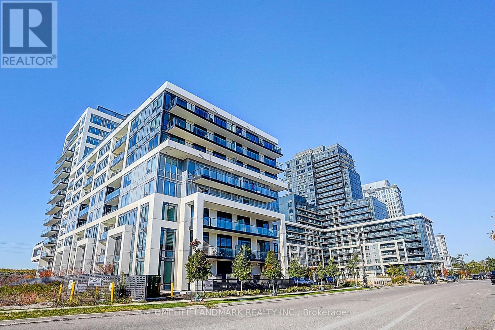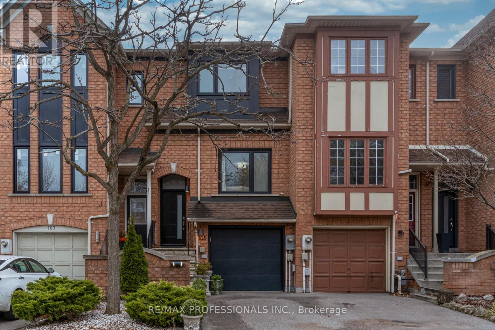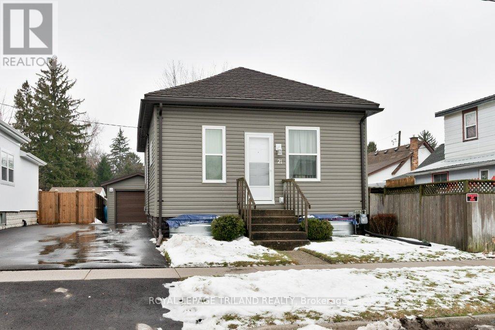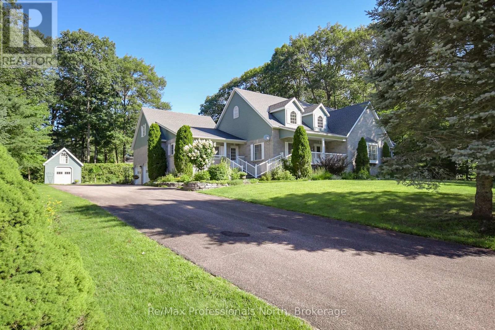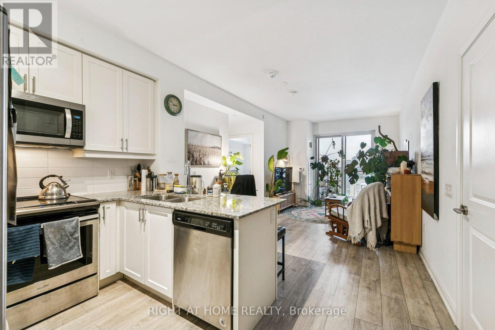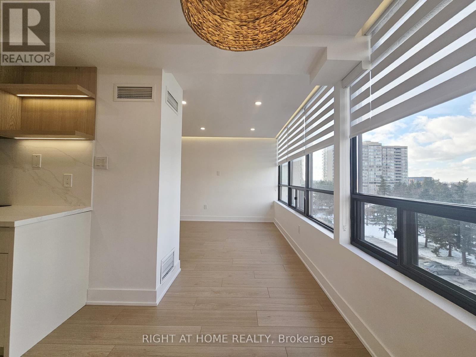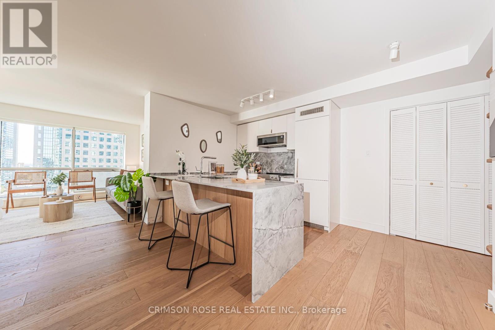302 - 970 Golf Links Road
Hamilton, Ontario
Discover this beautifully maintained 2-bedroom, 2-bathroom condo in one of Ancasters most desirable communities. This top-floor suite is flooded with natural light and offers a bright, open-concept layout perfect for both everyday living and entertaining.The living and dining area features a cozy fireplace and coffered ceiling with hidden lighting, while the kitchen is enhanced with quartz countertops, refaced cabinetry, and a remote-controlled skylight. Newer hardwood flooring runs throughout the main spaces, complemented by ceramic tile in the foyer, kitchen, and bathrooms.The spacious primary suite boasts a large soaker tub and excellent storage. Additional highlights include in-suite laundry, ample closet space, a private balcony overlooking the courtyard, locker, and underground parking.Residents enjoy outstanding amenities: a library and meeting room, visitor and underground parking, car wash station, and workshop. All this just steps to shopping, dining, and entertainment, with easy access to the Linc and Highway 403. (id:47351)
214 - 7440 Bathurst Street
Vaughan, Ontario
Check Out This Large Designer Renovated, Corner Unit. Renovated & Well-Maintained. Prime Thornhill Location Close To All Amenities. Filled With Sunlight. Large Eat-In Kitchen W Big Pantry. Huge Master W Custom New Bath, Separate Shower & His/Her Closets. Big 2nd Bedroom W Double Closet. Upgraded Custom 2nd Bath. Solarium Can Be Used As 3rd Bedroom/Office. Hall W Massive Double Mirrored Closet. Ensuite Laundry W Side-By-Side Washer & Dryer. All Inclusive Utilities - Even Cable & Internet! Potential For Long-Term Tenancy. (id:47351)
74 Carneros Way
Markham, Ontario
Luxury 4 Bed 4 washroom Townhome With Functional Open Concept Layout, Convenient & Modern Living In The Heart Of Boxgrove. Tons of Upgrades, Hardwood Staircase, Laminate Floor, 9' Ceiling, In-Law Suite on Ground Floor. Modern Kitchen W/ Brand New Appliances, Large Dining Area, & Walk-Out To Balcony. Direct Access From Garage. Close To Viva Cornell Bus Terminal, Hwy 7, 407, Bank, Walmart Shopping Centre, Boxgrove Smart Centre, Stouffville Hospital And Cornell Community Centre (id:47351)
1509 - 80 Marine Parade Drive
Toronto, Ontario
Don't miss this bright and spacious Waterscape condo! Enjoy a gorgeous view of the Toronto cityscape and Lake Ontario from the unit. Humber Bay Location. Close to TTC, Waterfront Trails, Gardener Expressway. Laminate flooring throughout. Amenities included: Gym, Rooftop Deck, Outdoor Patio, Indoor Pool, Party Room, Car Wash, Jacuzzi, Guest Suites, Media Room, Recreation Room, Meeting Room, Games Room, Visitor Parking and More! (id:47351)
Bsmt - 1368 Connaught Terrace
Milton, Ontario
Beautiful well maintained 2-bedroom basement apartment with a private separate entrance in a quiet, family-friendly neighbourhood. This unit features a functional open concept layout with a full kitchen, comfortable living area, and in-unit laundry. Both bedrooms are well sized with ample storage. Located close to schools, parks, trails, shopping, and transit. Ideal for a small family or professional tenants seeking privacy and convenience. (id:47351)
14 Folcroft Street
Brampton, Ontario
Step into this beautifully maintained home in a peaceful Brampton neighbourhood, offering comfort, style and convenience. With its modern finishes, well-designed layout, and excellent access to local amenities, this property is ideal for families or professionals seeking quality rental living. A bright and airy main floor with an open-concept living/dining area seamlessly connects to a modern kitchen with stone countertops, stainless steel appliances, and ample cabinetry. The Primary suite includes ensuite bathroom and good closet space and additional bedrooms are well sized with large windows for natural light. This property is situated in a family-friendly community with easy access to public transit, major roads (e.g. Highway410 / 407), retail centres (Shoppers World, downtown Brampton), and green spaces. Commuters will appreciate the connectivity and walkability to local amenities. (id:47351)
2006 - 5180 Yonge Street
Toronto, Ontario
In The Heart Of North York! Brand New Luxurious Beacon Condo Building. Unit With Great Unobstructed Views On 20th Floor With 2 Bedrooms And 2 Bathrooms (One 4Pc And One 3Pc ) In 707 Sqf Plus 100 Sqf Balcony With One Underground Parking Spot. Access To Subway, Great Location Surrounded By Shops, Movie Theatre, North York Library, Restaurants, Cafes & Bars. (id:47351)
970 Golf Links Road Unit# 302
Ancaster, Ontario
Discover this beautifully maintained 2-bedroom, 2-bathroom condo in one of Ancasters most desirable communities. This top-floor suite is flooded with natural light and offers a bright, open-concept layout perfect for both everyday living and entertaining.The living and dining area features a cozy fireplace and coffered ceiling with hidden lighting, while the kitchen is enhanced with quartz countertops, refaced cabinetry, and a remote-controlled skylight. Newer hardwood flooring runs throughout the main spaces, complemented by ceramic tile in the foyer, kitchen, and bathrooms.The spacious primary suite boasts a large soaker tub and excellent storage. Additional highlights include in-suite laundry, ample closet space, a private balcony overlooking the courtyard, locker, and underground parking.Residents enjoy outstanding amenities: a library and meeting room, visitor and underground parking, car wash station, and workshop. All this just steps to shopping, dining, and entertainment, with easy access to the Linc and Highway 403. (id:47351)
610 - 1195 The Queensway
Toronto, Ontario
Step into modern urban living at 1195 The Queensway, Unit 610-a bright and stylish 1-bedroom, 1-bath suite offering comfort, convenience,and a sleek contemporary design.This thoughtfully planned unit features an open-concept layout, large windows that fill the space with natural light, and modern finishes throughout. The streamlined kitchen includes full-sized stainless steel appliances, quartz countertops, and ample cabinet storage, perfect for everyday cooking or hosting guests.The spacious bedroom provides a calm retreat with generous closet space, while the well-appointed bathroom offers clean, modern touches.With one locker included, you'll have plenty of extra storage to keep everything organized.Located in a vibrant and fast-growing neighbourhood, you're just steps from restaurants, shopping, transit, groceries, and easy access to the Gardiner and Hwy 427. This unit was previously leased and has been exceptionally maintained-ideal for professionals, students, or anyone seeking a stylish, move-in-ready space in a prime location.Experience comfort, convenience, and contemporary living, all at Unit 610. Don't miss your chance to own this gem at The Tailor! (id:47351)
105 Collier Crescent
Essa, Ontario
Welcome to 105 Collier Crescent, a bright and inviting 3-bedroom, 1-bathroom end-unit townhome perfectly situated in a family-friendly neighbourhood in the growing community of Angus. Backing onto peaceful greenspace, this home offers both privacy and a touch of nature right in your backyard. Inside, you'll find an abundance of natural light throughout, a large eat-in kitchen ideal for family meals, and a functional layout that maximizes space. The updated staircase (2022) adds a modern touch and enhances the flow of the home. Step outside to enjoy a fully fenced backyard, complete with a deck perfect for entertaining or relaxing after a long day. Whether you're a first-time buyer, downsizing, or looking for an investment, this home has plenty to offer. With its convenient location close to schools, parks, and local amenities, 105 Collier Crescent is ready to welcome its next owners. Property will be vacant April 2nd, 2026. (id:47351)
117 - 4 Spice Way
Barrie, Ontario
CORNER SUITE FOR LEASE, 3 BED 2 BATH, LOCATED IN BARRIE'S CULINARY INSPIRED COMMUNITY. THIS SUITE BOASTS ONE OF THE LARGEST SQUARE FOOTAGE IN THE BUILDING, AT 1232 SQ. FT., AN OPEN BALCONY FOR BBQ'ING. UNDERGROUND PARKING. (id:47351)
B - 25 Fair Oaks Crescent
Ottawa, Ontario
Welcome to 25 Fair Oaks, located in Craig Henry close to transit, parks and amenities. This is modern living at its finest!! These Luxury 450 sq/ft two story one bedroom units feature an open concept main floor living space with stone countertops in the kitchen and stainless steel appliances. Your lower level has an open bedroom space with a full bathroom and laundry plus a storage area!! Communal backyard space for one-bedroom units located in the rear of the property. Tenant pays Gas and Hydro, water is included in the rent. Street parking permit available from the City of Ottawa for an additional $65 a month added to the rent. The landlord purchases the pass and the tenant can then register themselves. (id:47351)
3 Beachwalk Crescent
Fort Erie, Ontario
Only 2 years old this is a custom bungalow built by Marz Homes a fantastic local builder! Only one of a few that were built on Crystal Beach..short walk to Lake Erie and little village with wonderful dining and shopping! Separate pantry,,lots of cupboatds..2 full bathrooms! appliances and window coverings included..completely fenced yard with deck .wrap around front porch!.loads of windows for letting in light!!! seller is a licenced realtor Fantastic tenant signed for one year lease until march 1 2027 (id:47351)
307 Ibanez Walk
Ottawa, Ontario
RARE GEM - Best-in-Class End Unit with NO REAR NEIGHBOURS! Experience elevated living in this stunning Claridge-built Cypress End Unit townhome, perfectly situated on a premium lot with exceptional privacy. Built in 2021 and lovingly maintained, 307 Ibanez Walk offers 3 bedrooms, 2.5 baths and an unbeatable combination of space, style, and turn-key convenience. Enjoy a large west-facing, fully fenced backyard (PVC done in 2023) with no direct rear neighbours - a rare and highly sought-after feature. Inside, the home impresses with a bright, sophisticated layout that is virtually carpet-free, featuring a separate designated dining room, hardwood stairs, and tasteful finishes throughout. Recent high-end upgrades (2025) include modern lighting, pot lights, and new stainless steel stove and dishwasher. Upstairs, the hardwood floors continue throughout, leading into the spacious primary bedroom, that features a luxurious ensuite with double sinks-perfect for busy mornings along with a walk-in closet. The finished basement adds valuable living space with a cozy rec room and gas fireplace which is the only area in the home with carpet, making it an ideal retreat. Offering 1,985 sq. ft. of total living space (including a 335 sq. ft. finished basement), plus a practical extended interlock walkway extension (2023), this home checks every box. Located in a family-friendly community close to schools, parks, and all amenities, this is the one you've been waiting for; don't miss out! (id:47351)
303 - 25 Neighbourhood Lane
Toronto, Ontario
Welcome to the highly sought-after Queensview - Backyard Condos development by Vandyk Properties. This beautifully appointed "Retreat" model offers a modern 2+1 bedroom layout with over 900 sq. ft. of living space plus a 136 sq. ft. terrace. Featuring laminate flooring, stainless steel appliances, Caesarstone countertops, valance lighting, a stylish backsplash, and an open-concept design, this bright unit is filled with abundant natural light. A must-see home that blends comfort, style, and functionality. (id:47351)
33a Murney Street
Belleville, Ontario
VTB AVAILABLE! Rare opportunity in the heart of central Belleville offering massive upside for investors, builders, or end users looking for flexibility and value. Currently used as storage by the owner, this residentially zoned property allows for duplex, triplex, 4-Plex and more, making it an ideal value-add or development play. Recent upgrades include all new windows and doors, with hydro at the property and efficient ductless heat pump system providing heating and cooling. City water and sewer are available at the road with an approved permit in place. Whether you envision a future income property, a unique live-work space, or a personal workshop or storage solution, the possibilities here are wide open. Conveniently located close to schools, parks, downtown Belleville shops and amenities, and just five minutes to Belleville General Hospital, this is a versatile property priced for action and ready for your next move. (id:47351)
215 - 3200 William Coltson Avenue
Oakville, Ontario
Gorgeous South-facing open-concept unit with spacious 85-square-foot balcony and soaring 10-foot ceilings!! Ultra-private balcony, all-day sun, NO SIDE NEIGHBOURS, a true standout in the building!! Boasting a functional layout and contemporary finishes throughout. Quality laminate flooring, a sleek kitchen with modern cabinetry, and stainless steel appliances. Expansive windows flood the space with abundant natural light. Convenient access to schools, parks, shopping, transit, and major highways. **Fibre high-speed Internet and Wi-Fi included in the management fee**! Price to sell! Flexible closing prefer. (id:47351)
105 Harbourview Crescent
Toronto, Ontario
Welcome to 105 Harbourview Crescent - a beautifully renovated, maintenance-free executive freehold townhome in the highly sought-after Harbour Village community of Humber Bay Shores. Offering 4 bedrooms, 4 bathrooms, and multiple flexible living areas, this home delivers a perfect blend of contemporary design, comfort, and urban convenience. The bright open-concept main floor features engineered hardwood, pot lights, and a stunning custom kitchen with quartz counters, premium stainless-steel appliances, and a walkout to a private, fully fenced deck-ideal for morning coffee or summer entertaining. A rare ground-level in-law or nanny suite with its own kitchen island, gorgeous ensuite bath w/ heated floors, laundry, and separate entrance adds incredible versatility for extended family or potential rental income. The luxurious primary retreat includes a spa-inspired ensuite with a soaker tub, rainfall shower, and generous closet space. Additional upgrades throughout include new windows and doors, modern bathrooms with European tile, updated plumbing and electrical, smart home features, noise insulation, floating stairs, and a sealed garage floor with built-in storage. Outdoor living is effortless with three decks, landscaped grounds, and low-maintenance exterior updates from front to back. Located just steps from the lake, scenic waterfront trails, parks, tennis courts, schools, and trendy restaurants and coffee shops. Enjoy unbeatable transit options including the Mimico GO, 24-hour streetcar, TTC buses to Old Mill and Royal York subway stations, and quick access to the Gardiner and QEW-putting downtown Toronto only minutes away. This exceptional move-in-ready home offers the perfect balance of style, function, and lifestyle in one of Toronto's most vibrant waterfront communities. (id:47351)
29 Ravenbury Street
Brampton, Ontario
Welcome to this rarely offered FREEHOLD TOWNHOUSE in Bram East. This stunning unit features 4 spacious bedrooms, 4 washrooms, and a DOUBLE CAR GARAGE with a DOUBLE CAR DRIVEWAY, offering ample parking. Enjoy a freehold lifestyle with no monthly maintenance fees. The home boasts an open-concept layout with abundant natural light, a modern kitchen with a large centre island, granite countertops, stylish backsplash, and stainless steel appliances. This luxurious 3-storey premium townhouse includes a large second-floor terrace, a private balcony off the primary bedroom, smart home thermostat, gas line installation, and an extra laundry rough-in in the basement. Ideally located close to Highways 427 and 407, schools, parks, community centres, shopping plazas, the airport, hospitals, Claireville Conservation Area, and more. A must-see property that won't last long! (id:47351)
21 Mariam Street
St. Thomas, Ontario
This inviting and well cared for 3 bedroom with 1 oversized bathroom home is ready for its next owner. The kitchen was updated in 2021and 2022 upgrades includes new windows, siding, and a metal roof. Complete with a detached garage and brand-new driveway completed in 2025. Add everyday convenience, and there's plenty of storage throughout the house to keep life organized. A comfortable, move-in-ready home with the important updates already done. This house is a Must see! (id:47351)
160 Tiffany Trail
Gravenhurst, Ontario
Welcome to prestigious Tiffany Trail where oversized lots and homes are all around! Lovingly maintained by the original owners since built in 2000, pride of ownership is evident throughout. This home showcases timeless craftsmanship while offering about 5000 sq. ft. of finished living space on an oversized 0.45-acre meticulously landscaped lot. Step inside this exquisite custom built bungalow to find a thoughtfully designed 2,790 sqft main floor with 3 spacious bedrooms, 2.5 bathrooms, 3 season Muskoka room, and elegant open concept vaulted living space. The fully finished 2202 sqft basement offers 9' ceilings, a den, 3rd full bathroom, a rough in bar/kitchenette area, with walk-up access through the garage offering exceptional versatility and in-law suite potential. Storage galore throughout the entire home. The exterior is equally impressive, featuring a stone façade, flagstone walkways, and impeccable gardens enhanced with an in-ground sprinkler system. Notable updates include: Roof with extended warranty (2021), Furnace (2022), Central Air Conditioning (2024), Eavestroughs (2025) , and Upgraded Alarm System (2025). Oversized (23.5' x 27.5') double attached garage, spacious driveway great for guests, RV's, Boats and access to the backyard. This home and property is a statement, a truly rare opportunity to own a remarkable home in a highly sought after safe neighborhood. (id:47351)
501 - 1050 Main Street E
Milton, Ontario
Perfectly located in the heart of Milton, this building offers unbeatable convenience and a lifestyle you'll love. Enjoy exceptional amenities including a fully equipped gym, party room, library, concierge, rooftop terrace, steam room, and even a pet spa. Step outside and you're just moments from restaurants, cafés, and the GO Station, making commuting a breeze. Spend your free time exploring nearby parks, sports fields, and the local library, all within easy walking distance. Whether you're running errands, heading to work, or unwinding after a long day, everything you need is right at your doorstep. (id:47351)
512 - 7460 Bathurst Street
Vaughan, Ontario
Welcome to this Professionally Designed and Fully Renovated Masterpiece in the Heart of Thornhill! This bright and spacious 2-bedroom, 2-bathroom suite offers an elevated living experience with a beautifully executed open-concept layout. The condo features trending floors throughout, smooth floating ceilings accented with LED rope lighting and pot lights, and custom built-in closets that add both style and functionality. The generous dining area includes a striking designer feature wall ideal for showcasing your best art, while the bright living room is enhanced with a custom built-in TV cabinet, a wall-mount plate surrounded by LED lighting, and an integrated office/den space that seamlessly extends the living area.The stunning Chef's kitchen is designed for both cooking and entertaining, complete with modern cabinetry, stainless steel appliances, quartz countertops, a stylish backsplash, and a separate breakfast area. The fully upgraded primary bedroom offers "His & Hers" closets and a luxurious 4-piece ensuite with a glass shower. The spacious second bedroom includes a custom double closet, and the suite is further enhanced by an ensuite laundry room, LED mirrors, upgraded plumbing fixtures, and custom zebra blinds.Located within walking distance to places of worship, pharmacies, Promenade Mall, the bus terminal, library, parks, schools, and grocery stores, the convenience is unparalleled. Residents enjoy a full range of amenities, including a gated entrance with 24-hour security, an outdoor pool, a fitness room, tennis and pickleball courts, a racquetball and squash court, a sauna, party, meeting, and recreation rooms, guest suites, and an upcoming concierge service. The lobby and hallways have all been recently remodelled and renovated, adding to the building's fresh and modern appeal. **The monthly maintenance fee covers heat, hydro, water, cable, central air conditioning, internet, and an alarm system, offering exceptional value and effortless living** (id:47351)
1107 - 10 Queens Quay W
Toronto, Ontario
Downtown living meets lakeside luxury.This stunning 2-bedroom, 2 full bathroom suite is currently configured as a 2-bedroom, with the second bedroom created through the enclosure of the original solarium by the seller. The suite offers unobstructed lake views from the living area and features floor-to-ceiling windows throughout.The unit has been renovated with $$$ in upgrades, including modern designer finishes and high-end appliances. A spacious open-concept layout is complemented by a large primary bedroom with a walk-in closet.Includes one underground parking space and one locker. Residents enjoy resort-style amenities, including indoor and outdoor pools, fitness centre, golf simulator, squash and basketball courts, ping-pong room, games room, rooftop terrace, and more.Located in a well-managed, family-oriented building in one of Downtown Toronto's most desirable waterfront communities. Stylish, functional, and truly move-in ready. (id:47351)
