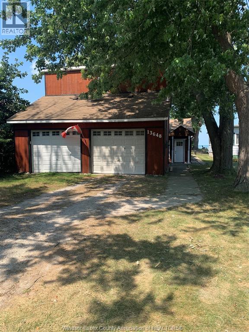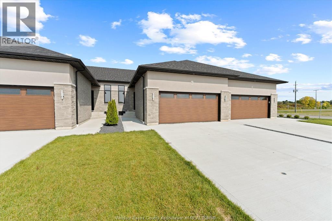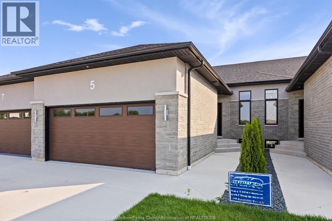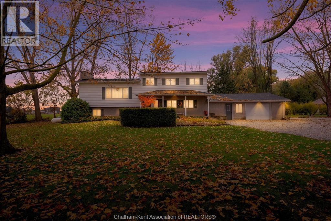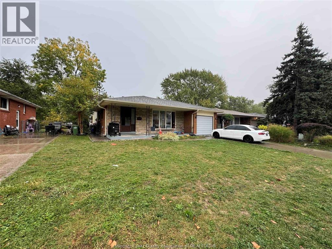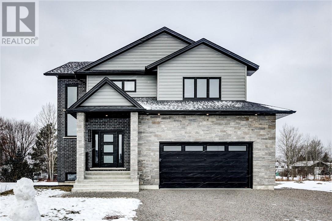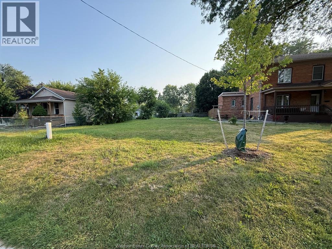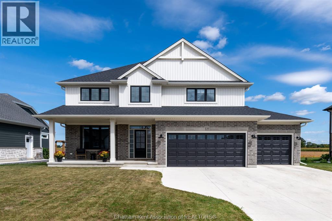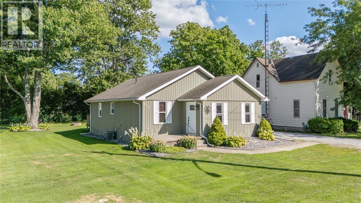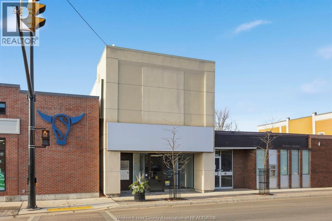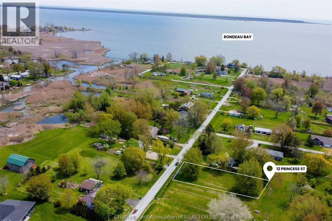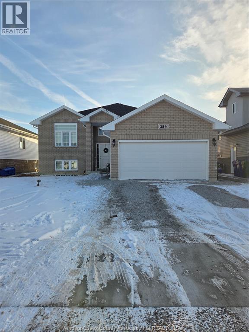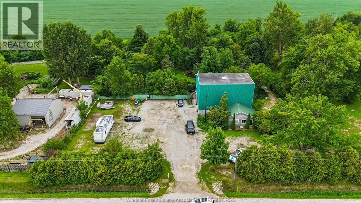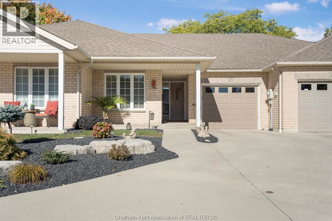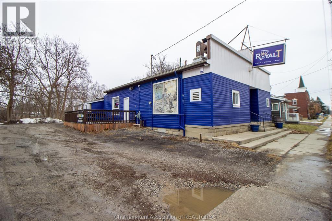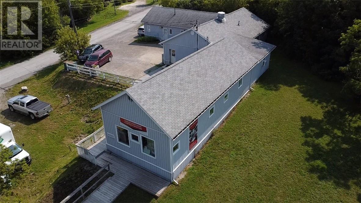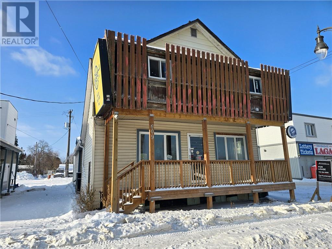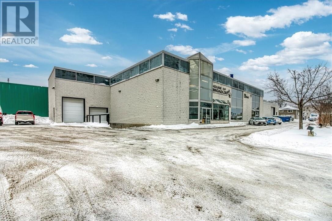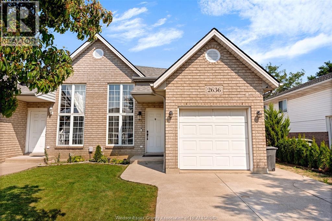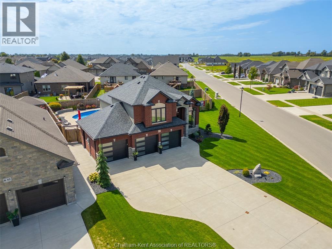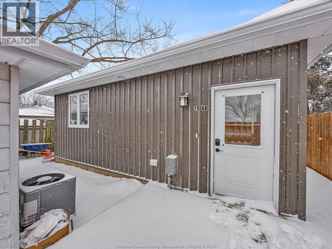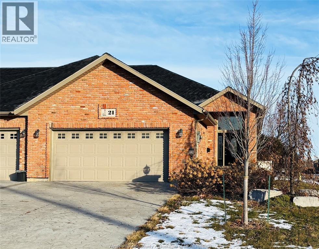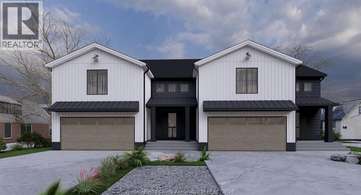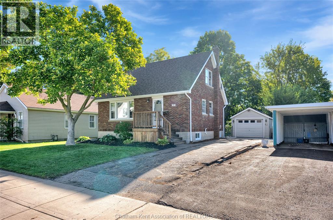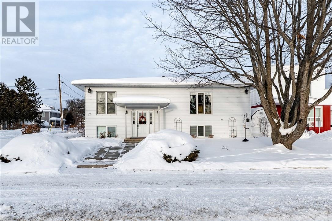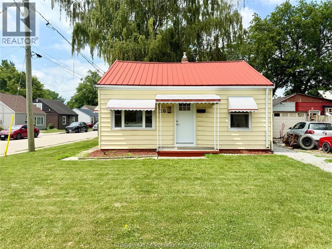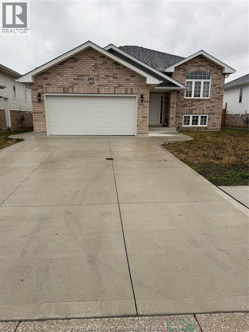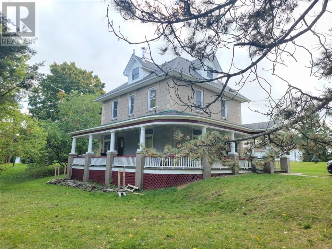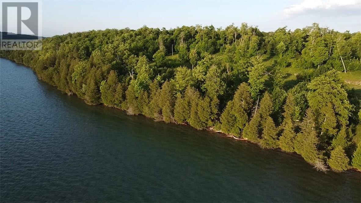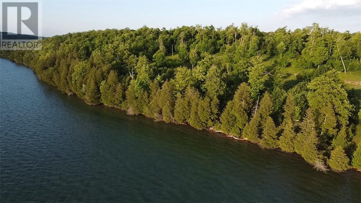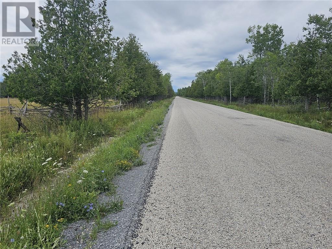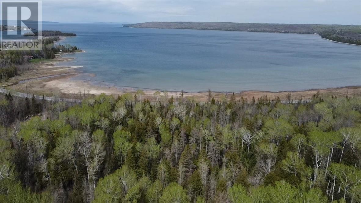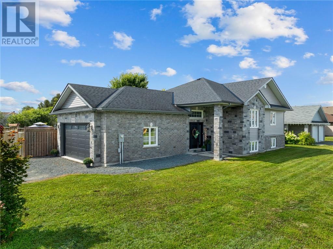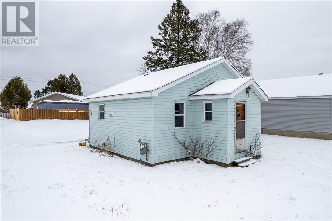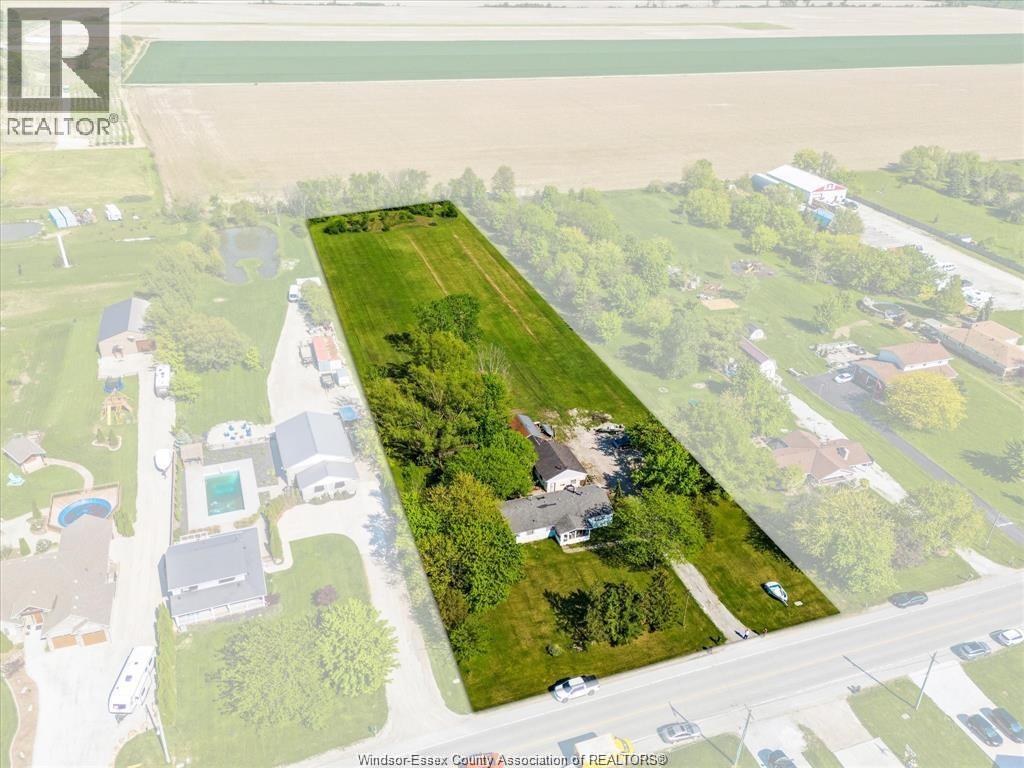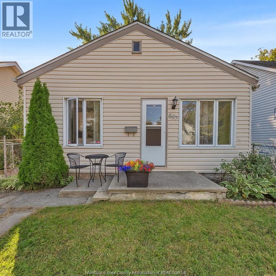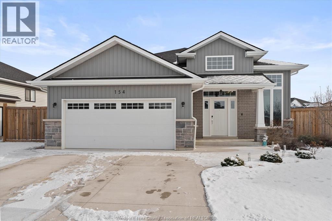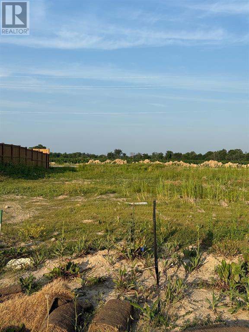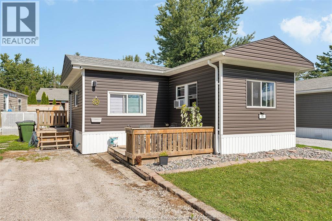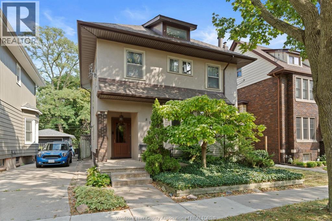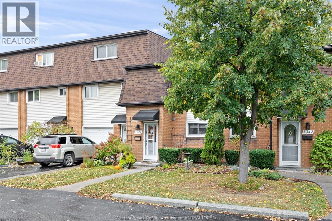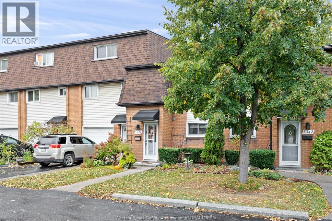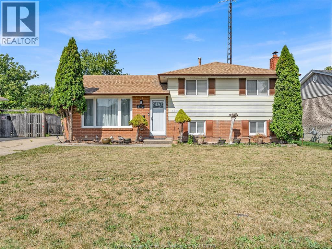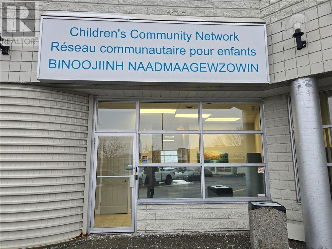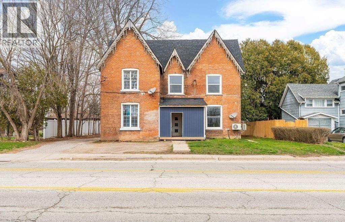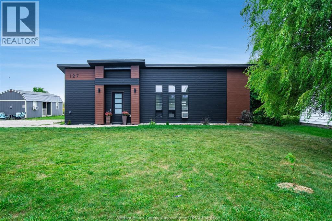13648 Riverside Drive East
Tecumseh, Ontario
LOOKING TO BUILD YOUR DREAM HOME? HERE'S A 50 FT BY 250FT LAKEFRONT PROPERTY WITH A STEEL BREAKWALL. THIS HOME IS BEING SOLD AS IS WITH THE POTENTIAL OF BEING RENTED OUT UNTIL YOU DECIDE TO BUILD. AITACHED IS A 24FT BY 28 FT GARAGE BUILT IN THE LAST 10 YEARS. CONTACT LISTING AGENT FOR ALL VIEWINGS. (id:47351)
3 Eagle Street
Leamington, Ontario
New Millennium Homes presents this fully finished turnkey luxury townhome in Leamington newest subdivision, Bevel Line Village. This inside townhome is fully loaded and has so much to offer. Home features two bedrooms and two bathrooms on the main floor including a large primary bedroom with a deep custom walk-in closet, fully tiled ensuite bathroom and custom wainscot accent wall with pendant lighting. Laundry room is on the main floor. Step into your modern kitchen with high gloss cabinetry, quartz countertops and backsplash. Tons of cabinetry and storage. Relax in the large living area featuring an electric fireplace and custom mantel. All window coverings are brand new and included. Lower level is completely finished featuring a large living room, two bedrooms, full bathroom with a tub and a sleek modern wet bar. Exterior includes two car garage, landscaping, sodded front and back, yard is fenced in and concrete driveway is done with cement pad in yard. Microwave is Included. All other appliances are brand new in home and available for purchase. Minutes away from Point Pelee Park, Marina, Golf course and all shopping amenities. (id:47351)
5 Eagle Street
Leamington, Ontario
WELCOME TO LEAMINGTON'S NEWEST SUBDIVISION, BEVEL LINE VILLAGE. NEW MILLENNIUM HOMES PRESENTS THIS LUXURY INSIDE-UNIT TOWNHOME, OFFERING GENEROUS LIVING SPACE ACROSS TWO FULLY FINISHED LEVELS, THE MAIN FLOOR FEATURES A SPACIOUS PRIMARY BEDROOM WITH EN-SUITE INCLUDING A LARGE TILED SHOWER AND WALK-IN CLOSET, A SECOND BEDROOM, A STYLISH POWDER ROOM, A GOURMET KITCHEN WITH QUARTZ COUNTERTOPS THROUGHOUT, FAMILY ROOM W/ ELECTRIC FIREPLACE AND MANTEL, MAIN FLOOR LAUNDRY AND VAULTED CEILINGS-ALL DESIGNED FOR ONE-LEVEL LIVING. DOWNSTAIRS, YOULL FIND TWO ADDITIONAL BEDROOMS, A FULL 4 PIECE BATH AND A LARGE FAMILY ROOM. BLINDS ARE INCLUDED ON ALL WINDOWS. EXTERIOR INCLUDES DOUBLE CAR GARAGE, CONCRETE PAVED DRIVEWAY, A REAR COVERED DECK AND FULLY SODDED LOT WITH FENCED-IN YARD. MINUTES AWAY FROM ERIE SHORES GOLF AND COUNTRY CLUB, LEAMINGTON MARINA, POINT PELEE NATIONAL PARK AND WALKING TRAILS. THIS IS LUXURY TOWNHOME LIVING AT ITS FINEST. (id:47351)
10374 Shepherds Line
Dresden, Ontario
Welcome to your peaceful country retreat at 10374 Shepherds Line in Dresden, nestled on a picturesque large lot. This impressive family residence offers four bedrooms and three full bathrooms, providing generous space and modern comfort for everyday living. At the heart of the home sits a bright, open kitchen with a functional island and abundant seating—ideal for hosting family meals or entertaining friends. The adjoining main-floor living room exudes warmth and character. Upstairs, the primary suite serves as a private haven, featuring a large closet, a 4-piece ensuite. Step outside to the expansive covered porch, creating an inviting space for gatherings in every season. Enjoy the practicality of municipal water and a large area to build your own shop/barn. Blending the tranquility of country living with modern convenience, this property invites you to experience the very best of rural life—schedule your viewing today! (id:47351)
2650 Rivard Avenue
Windsor, Ontario
Charming 3-Bedroom ,Back split 3 level in East Windsor – Move-In Ready Welcome to 2650 Rivard Ave E, a thoughtfully maintained 3-bed, 2-bath detached home nestled in the sought-after East Windsor (Fountain Bleu) neighbourhood. Well-designed living space on a generous 50' × 110' lot, this home combines comfort, style and convenience. The main level welcomes you with gleaming Engineering hardwood floors and a bright living/dining combination. The kitchen features oak cabinetry and a cozy eating area with direct access to the large cedar deck & gazebo — perfect for entertaining and enjoying the private, professionally landscaped backyard. Upstairs are three generous bedrooms and an updated full bath. The lower level with grade entrance provides flexible living space (family room, laundry, storage) and full bath while the attached garage and Single driveway parking make everyday living easy. Located within walking distance to public, Catholic and French-language schools, parks, shopping and other amenities, this home offers a rare blend of location and value. Don’t miss your chance to live in a quiet street, solid neighbourhood and a home that’s ready for you to move right in. (id:47351)
3698 Farrow Avenue
Windsor, Ontario
Model Home Under Construction, but still time to choose your own finishes! Situated on a large corner lot, this gorgeous model is set up for 4 Bdrms, 3.5 Bth, 2 Ensuites, Walk-in Clsts, large spice kitchen or pantry on main floor, grade entrance. Evola Builders Presents Orchards of South Windsor. Known as one of Windsor's Premier Builders, it's time to bring their quality and craftsmanship to South Windsor. Please Note: Exterior to be completed prior to closing. Contact L/s for all the details. (id:47351)
2963 Windstar Avenue
Chelmsford, Ontario
You've made it to 2963 Windstar! This fantastic model built by SLV Homes was built for a family. The quality of finishes and custom designs are second to none and can only be appreciated to its potential in person. Walking in you immediately glance at the spacious entrance with coat closet and powder room. Moving along to your very open living space! The kitchen has many upgrades including high end appliances, granite countertops throughout, very large pantry and added bar/coffee area. The great room comes equipped with a beautifully finished gas fireplace. Patio doors lead to a 24*14 deck area. This home offers an oversized master bedroom with a 4 piece washroom and large walk in closet along with 3 extra bedrooms on the same level alongside another full bathroom. This floor also has a laundry room. Downstairs offers a very open and large rec room area, which could accommodate a 5th bedroom if needed. The lower level has a 3rd washroom and has a walkout to the extra deep back yard for all the family activities! Other features include a heated and insulated garage with shelving, upgraded Aria Floor vents throughout, home equipped with ""Alarm.com"" which controls door locks and the security system, video doorbell, furnace climate control thermostat. There's so much to mention. Come have a look for yourself! (id:47351)
138 Park Lane
Chatham, Ontario
OPPURTUNITY TO BUILD YOUR DREAM HOME IN THIS QUIET NEIGHBOURHOOD. Perfect lot size, affordable price, convenient location nearby shopping, schools, parks that makes must visit to this piece of Land. Buyer to perform their own due diligence at their own expense with relation (including but not limited) to utilities, servicing, zoning, future development & building permits. (id:47351)
120 Lila Street
Dutton, Ontario
Welcome to quality and craftsmanship in Dutton. Discover the perfect blend of modern design and small-town charm in this stunning custom-built detached home, offering over 2,600 sq. ft. above grade plus a finished basement. Thoughtfully designed with family living in mind, this residence provides 4+2 spacious bedrooms and 2.5 + 1 bathrooms, including heated floors in all full bathrooms for year-round comfort.The primary suite features a luxurious ensuite and walk-in closet, while upgraded storage systems throughout the home make organization effortless. The stylish and functional kitchen includes a walk-in pantry and flows seamlessly into open living areas overlooking peaceful field views.Car enthusiasts and hobbyists will appreciate the heated 3-car garage with EV plug, perfect for vehicles, projects, and storage.Situated in the welcoming community of Dutton, this home offers the space and lifestyle you have been searching fora quiet rural setting, yet close to everyday conveniences and highway access. (id:47351)
452 Maude Street
Petrolia, Ontario
Welcome to your new low-maintenance home—a beautifully remodeled bungalow, updated from the basement to the roofline. Ideally situated near parks, schools, and shopping, this stylish property offers both comfort and convenience. Step inside to discover a bright and spacious open-concept great room that effortlessly transitions into a well-designed kitchen and dinette area. From this dinette, garden doors lead you to a fenced backyard, perfect for relaxing or hosting outdoor gatherings. (id:47351)
34 Talbot
Essex, Ontario
Prime commercial lease opportunity in the heart of downtown Essex. This approx. 1,250 sq. ft. unit offers excellent visibility along Talbot St. North, ideal for a wide range of commercial uses including retail, office, and service-based businesses. The space features an open layout with large front windows providing natural light and strong street presence. On-street parking available in front of the building for customer convenience Lease rate is $2,500/month plus HST. Landlord pays property taxes. Tenant is responsible for all utilities, insurance, maintenance, and operating costs Available for immediate occupancy. Tenant to verify all uses with the Town of Essex. Easy to show; contact L/S for appointments. (id:47351)
12 Princess Street
Shrewsbury, Ontario
Nice treed building lot for sale! This building lot in located in the quaint village of Shrewsbury ON. Build your dream home on this 52ft x 210ft lot and enjoy everything Shrewsbury has to offer. This property is in walking distance to Rondeau Bay for you to enjoy all your water sport activities. 12 Princess Street is an appx 10 minute drive to beautiful Blenheim ON which offers grocery stores, shopping, schools and more. Buyer to verify any and all building requirements. (id:47351)
389 Cypress Lane
Lakeshore, Ontario
Beautiful Detached House(upper portion only), Features 3 bedrooms and 2 full bath in Belle River area off Oakwood. This house is right close to Lakeshore Discovery School, Built in 2022, this spacious home includes full brick exterior with, Double car garage with inside entry, open concept main level with high ceilings, designer kitchen with granite countertops and all appliances. This house has a bonus room on 2nd floor with Ensuite and Laundry on the main Level. For More Information Please Contact Listing Agent. (id:47351)
2005 South Middle Road
Lakeshore, Ontario
MASSIVE 100K PRICE REDUCTION AND ADDITIONAL ONE ACRE. RARE OPPORTUNITY TO OWN A UNIQUE PROPERTY. INDUSTRIAL SHOP WITH MANY PERMITTED USES. A THREE BDRM APARTMENT ON THE SECOND FLOOR ON 2.35 ACRES. SHOP HAS A 23 FT CEILING HEIGHT WITH OVERHEAD 2 TON CRANE, ALSO AN UPPER LEVEL WITH FREIGHT ELEVATOR PERFECT FOR STORING BIG BOY TOYS. SHOP ALSO FEATURES RADIANT IN FLOOR HEAT. PARKING FOR 50+ CARS. LEASED SECOND FLOOR 3 BEDROOM APARTMENT UNIT ALL REFINISHED WITH WRAPPED AROUND GLASS PATIO OVER LOOKING THE LANDSCAPED YARD AND POND. A ONE OF A KIND PROPERTY. TENANT PAYS $5,500 PER MONTH PLUS HYDRO AND GAS. (id:47351)
23 Wilhelmina Way
Chatham, Ontario
Welcome to immaculate 23 Wilhelmina Way, located on a quiet private road tucked away from busy traffic. The perfect place to enjoy downsizing retirement living without sacrificing living space. Enjoy beautifully landscaped surroundings, mature trees, and a spacious covered patio—perfect for relaxing outdoors. Inside, you’ll find tasteful updates throughout, including newer hardwood flooring and window coverings that make this home truly move-in ready. Mainfloor offers an open concept kitching and livingroom with cozy gas fireplace, mainfloor laundry, large primary bedroom with ensuite and walk in closet. The fully finished basement gives plenty of additional space for visiting guests or family gatherings. Includes a den/office, large rec room and plenty of storage. Conveniently located within walking distance of shopping and ammenities, you’ll love the easy lifestyle this location provides. A monthly fee of $225 takes care of lawn care, snow removal, garbage pickup, and maintenance of the lighting in the common areas—so you can spend more time enjoying your home and less time on chores. Call today to arrange your personal viewing! (id:47351)
113-119 King Street
Chatham, Ontario
Own a piece of Chatham’s history with this incredible commercial property near downtown! Featuring an open-concept layout with a classic horseshoe bar, full kitchen, and walk-in cooler, this space is perfect for a restaurant, bar, or event venue. With a capacity of 149 guests, it offers ample room for dining and entertainment. The outdoor patio and private parking lot provide additional opportunities for expansion, whether for al fresco dining, events, or other business ventures. This prime location, rich in character and potential, is ready for your vision. Don’t miss out on this rare opportunity—schedule a tour today! (id:47351)
17 Campbell Street E
Little Current, Ontario
Thriving Business Opportunity: Well Established Office Supply Company Step into success with this well-established business supply and office furniture company, a trusted cornerstone of the community for years. Renowned for its reliability, exceptional service, and a robust client base, this business presents an incredible opportunity for an energetic entrepreneur to take the reins of a thriving enterprise. With a solid foundation and an excellent reputation, this business is poised for continued success. It boasts a loyal customer base and a well-earned status as the go-to provider for office supplies and furniture in the area. For the organized and motivated individual, this is more than just a business—it’s your chance to lead, innovate, and drive growth while enjoying the freedom of being your own boss. Whether you’re looking to expand your portfolio or embark on a new venture, this opportunity offers a fantastic platform to build upon. Don’t miss the chance to own a business with a proven track record and endless potential. Reach out today and make this thriving enterprise your own! (id:47351)
609 Notre Dame Avenue
Sudbury, Ontario
High visibility retail or office location for lease. Approximately 2100 square feet of main floor and basement space offered on a semi gross basis with just separate hydro (and HST) extra. This location is available immediately and features ample parking, 2 existing sign boxes, and easily accessible central Sudbury location. Landlord’s expectation is 3% to 4% yearly escalation in the lease amount. (id:47351)
68 Lorne Street
Sudbury, Ontario
11.040 square feet of premium industrial and commercial space available! Former home of House of Broadloom lends itself to numerous uses. With M1-1 (10) zoning, this property has multiple applications for warehousing, cash and carry or pure retail space. Main floor features 20 foot ceilings for 70% of the main floor with a nicely appointed showroom making up the rest. The upper level mezzanine has several offices, ""over the top"" washroom, lunchroom and large workshop area. Centrally located on Lorne Street, there is easy access to Lorne Street and major traffic routes. Ample parking for 15-20 vehicles. Dock level loading with a 12' overhead door and an 8' overhead door to accommodate drive-in. Lease is on a net-net basis of $12.80 per foot with CAM estimated at $8.00 (2026). With warehouse space at a premium, this is a great opportunity. (id:47351)
2636 Teedie Crescent
Windsor, Ontario
WELCOME TO 2636 TEEDIE CRESCENT. THIS BEAUTIFUL SEMI-DETACHED RAISED RANCH HOME IS VERY SPACIOUS & CLEAN, FULLY FINISHED UP & DOWN WITH 4 BEDROOMS AND 2 FULL BATHROOMS. THE MAIN FLOOR FEATURES A LIVING ROOM, DINING ROOM, KITCHEN W/ STAINLESS STEEL APPLIANCES, 2 LARGE SIZED BEDROOMS AND ONE FULL BATHROOM. ALSO ENJOY THE PATIO DOOR TO THE REAR DECK AND FENCED YARD. THE LOWER LEVEL FEATURES A SPACIOUS FAMILY ROOM, TWO BEDROOMS, ONE FULL BATHROOM AND LAUNDRY/STORAGE AREA. THIS HOME IS LOCATED IN A VERY DESIRABLE EAST WINDSOR LOCATION CLOSE TO ALL AMENITIES INCLUDING SHOPPING, GREAT SCHOOLS, PARKS, WALKING TRAILS AND MORE! LEASE PRICE DOES NOT INCLUDE UTILITIES. MINIMUM 1 YEAR LEASE. CREDIT CHECK AND EMPLOYMENT VERIFICATION ARE A MUST. (id:47351)
64 Valencia Drive
Chatham, Ontario
Welcome to this stunning 2-story bi-level built in 2016 by Affinity Elite, perfectly set on a corner pie-shaped lot in one of the area’s most sought-after neighbourhoods. This all-brick home combines timeless curb appeal with modern living. Inside, you’ll find 4 spacious bedrooms, 3 full baths, and an inviting open-concept kitchen and living room designed for today’s lifestyle. The custom kitchen showcases sleek black stainless steel appliances and quality finishes that make everyday living both stylish and functional. The sunroom, with its wall-to-wall windows, floods the home with natural light and opens to a backyard oasis. Imagine summers spent around the built-in kidney-shaped saltwater pool (with new heater), lounging on the cement patio, or gathering at the custom stone bench designed for poolside seating. It’s the ultimate space for entertaining or simply relaxing in your private retreat. The fully finished basement expands your living space, perfect for family movie nights, a home office, or a gym. Car enthusiasts and hobbyists alike will love the 3-car garage featuring 4 doors, WiFi-enabled openers, and exceptional storage. Meticulously maintained and thoughtfully upgraded, this residence offers the feel of a brand-new custom home. Rarely does a move-in-ready property of this caliber become available—don’t miss your chance to call it home. Book your private showing today! (id:47351)
298 George Unit# 3
Amherstburg, Ontario
All on one level, above grade accessible living in the heart of Amherstburg! Welcome to this brand new ADU, ready to move-in! Fully self contained accessible unit featuring 2 bedrooms, 2 full bathrooms - including ensuite with roll/walk in shower, 9' ceilings, modern finishes, open concept! Private, fenced in yard for exclusive use! 1 parking spot included in driveway. Grass/landscape/curb cut to be completed in the spring. First and last, proof of income/job letter and credit report requiredBase rent plus utilities (gas and hydro) water is included! Appliances included. Grass/landscape to be completed in spring - grass and landscape are AI generated. (id:47351)
21 Babkirk Lane
Leamington, Ontario
Discover this spacious end unit townhome in one of Leamington's most desirable neighbourhoods. Offering four generous bedrooms and 2.5 bathrooms, this home is designed for comfort and convenience. The primary bedroom features its own private ensuite along with a large walk-in closet. Enjoy two family rooms, each with a cozy gas fireplace. A bright sunroom provides the perfect spot for morning coffee. The main floor also includes a convenient laundry room for added ease. A grade entrance adds flexibility and functionality, offering the potential for additional living space or easy access to the outdoors. With a two-car garage and plenty of room throughout, this townhome delivers exceptional value in a fantastic location. All shopping and amenities close by. (id:47351)
2770 Sandwich West Parkway
Lasalle, Ontario
To Be Built. 2 Storey Semi, with view of the Lake! DeThomasis Custom Homes presents Silverleaf Estates-Nestled Btwn Huron Church & Disputed, Steps from Holy Cross School, Parks & Windsor Crossing/Outlet. 3 Bdrm, 2.5 bth w/optional main floor bdrm, full bth & grade entrance avail. Primary Bdrm Features Lrg Walk-in Clst & Ensuite. Optional 2nd Flr laundry, Other models/styles avail. 3 mins to 401 & 10 Mins to USA Border. (id:47351)
48 Cornhill Street
Chatham, Ontario
Welcome to 48 Cornhill Road. This brick 1.5 storey home offering 2+1 bedrooms and 1 full bathroom, nestled on a generous deep lot. Step inside to find an inviting layout with plenty of space to make your own. The main floor features a spacious living area, eat in kitchen, and full bathroom. The upper level offers two comfortable bedrooms. The lower level offers an additional living area and space for an office or bedroom. Outside, you’ll enjoy a detached single-car garage and a large backyard with endless possibilities. Perfect for first-time buyers, downsizers, or investors, this home combines character, functionality, and room to grow. Call today to view! (id:47351)
17 Principale W Street
Verner, Ontario
Welcome to this nicely updated 3-bedroom, 2-bathroom home set on a huge lot with exciting potential for a second unit. Thoughtfully improved and move-in ready, this property offers a warm and comfortable living space along with a beautiful backyard that’s perfect for relaxing, entertaining, or enjoying nature. Located in the charming community of Verner, Ontario, this home combines small-town living with excellent future possibilities. (id:47351)
20 Mcnaughton Avenue
Wallaceburg, Ontario
This charming renovated 2-bedroom, 1-bathroom bungalow is the perfect blend of comfort & convenience. This home features a bright and welcoming living room, an updated kitchen with white cabinetry, a good-sized primary bedroom, a second bedroom, a refreshed 3-piece bathroom and a laundry room. New heat pump installed which provides both heat and air conditioning. Outside, you'll find a covered porch at the front of the home and the partially fenced backyard features a covered patio area and a storage shed. Located on a corner lot with 4 parking spaces available. Within walking distance to Grocery Stores and shopping. Whether you're a first-time home buyer, looking to downsize or to invest, this low-maintenance home is move-in ready! Book a showing today. (id:47351)
395 Mulberry Lane Unit# Upper
Lakeshore, Ontario
395 Mulberry Lane, this charming 3 bedroom and 2 bath home perfect for families or those seeking extra space. The property features an inviting open concept living area with ample natural light, creating a warm and welcoming atmosphere the kitchen is equipped with modern appliances and plenty of cabinets pace, making it ideal for cooking and entertaining. Each bedroom is generously sized, offering comfortable living with built-in closet space. The bathroom are well-appointed, featuring contemporary fixture and finishes. Situated in a desirable neighborhood, this home is conveniently located near school, parks and local amenities. To lease good credit and proof of employment is required. (id:47351)
Lot 2 Sandy Point Rd
Assiginack, Ontario
Welcome to Sandy Point. Established along the beautiful and tranquil shoreline of Lake Huron, Sandy Point boasts a variety of waterfront lots that are fully treed with mature forest. This luxury lakeside development allows new residents to become a part of Island living in the Sandy Point community, savouring the scenic beauty of Manitoulin Island, engaging with neighbours, connecting with nature through all four seasons and diving into unique Island adventures. Sandy Point is a gateway to the North Channel and Georgian Bay. The ports of Killarney and Little Current are just a short boat ride away. The community also features its very own marina that will accommodate everything from small vessels to large yachts. In addition to the excellent road and boat access, Sandy Point is strategically located next to Manitoulin East Airport. The airport is situated less than 1 km from the subdivision and acts as a portal to all points south. Simply fly-in and take a short walk to your waterfront home. Lot 2 is now available. Hydro is installed and the driveway is cleared and ready for your development. (id:47351)
4 Gore St
Gore Bay, Ontario
Gore Bay Century Home. Welcome to 4 Gore St! This beautiful home sits on an elevated oversized lot in the town of Gore Bay. This home boasts a new open concept kitchen that is made for entertaining guests or your everyday family use. There are three large bedrooms and a large open attic that is waiting for your finishing touches. The attic space would be ideal for a studio or extra bedroom. The exterior features a wrap-around veranda that overlooks the large front and rear yards. Call today! (id:47351)
Lot 4 Green Bay Shores
Nemi, Ontario
Welcome to 'Green Bay Shores' on Lake Manitou. Build your dream home amongst the hardwoods, with one of the best sunset views possible. Lake Manitou is very sought after, and features some of the best fishing and boating in the area. Your new build will have amazing views across Green Bay, with the 'Cup and Saucer' escarpment in the distance. There is a building area cleared and hydro is on site. Call for details! (id:47351)
Lot 3 Green Bay Shores
Nemi, Ontario
Welcome to 'Green Bay Shores' on Lake Manitou. Build your dream home amongst the hardwoods, with one of the best sunset views possible. Lake Manitou is very sought after, and features some of the best fishing and boating in the area. Your new build will have amazing views across Green Bay, with the 'Cup and Saucer' escarpment in the distance. There is a building area cleared and hydro is on site. Call for details! (id:47351)
0 Red Lodge Rd
Assiginack, Ontario
5 Acre Building Lot. This country lot is located on a year-round public road. The lot is mostly treed, with mature mixed forest. This would make an excellent building site for your home or cottage. Lake Manitou is just up the road and the Town of Little Current is only 15 minutes away. Driveway entrance installed. Call for details! (id:47351)
0 Cardwell St
Manitowaning, Ontario
Manitowaning Bay Lot. Excellent year-round access and phenomenal views. This building lot is fully treed, with hydro on site and and amazing view of Manitowaning Bay. Rainbow Ridge Golf course is just around the corner, and the town of Manitowaning is close by. Call today! (id:47351)
3668 Keith Avenue
Chelmsford, Ontario
Welcome to 3668 Keith Avenue, Chelmsford! This beautiful 3+2 bedroom, 3 bath home offers nearly 2,800 sq. ft. of living space and is completely move-in ready in this quiet and family oriented neighborhood. The main floor features walk-in closets in every bedroom plus a primary suite with private ensuite. You’ll love the open-concept design, granite countertops, and new smart kitchen appliances. The lower level boasts a massive rec room with plenty of space for the whole family. Outside, enjoy your own oasis-like backyard complete with gazebo, decking, above-ground pool, and included patio furniture. Extras include a stone façade exterior, spacious foyer, triple-car driveway, and double garage. Dare to compare a new build as to what this home has to offer, including its solid poured foundation, the savings are astronomical! All major appliances, gazebo, and patio furniture are included, making this home truly turnkey—just move in and enjoy! (id:47351)
354 Merritt Street
Espanola, Ontario
Welcome to 354 Merritt Street in Espanola. This affordable home offers an excellent opportunity for first-time buyers or those looking to downsize. The main floor features kitchen, living room, front foyer, laundry area, a spacious bedroom, and a 4-piece bathroom. The partial basement provides additional storage and utilities. Notable updates include a new gas furnace in 2024 and shingles replaced in 2022. Call today for more information or to arrange a viewing. (id:47351)
380 County Rd 2
Lakeshore, Ontario
Spacious 5-bedroom, 2-bathroom ranch house available for lease in Bell River. Sited on a serene 3-acre lot with no rear neighbours, this property offers a peaceful farm-like setting. Recent renovations include fresh paint, new windows, and updated washroom. One-year lease required.Credit check ,Reference & Employment Verification are must,No Smoking. Price is + Utilities. (id:47351)
683 Stanley
Windsor, Ontario
Perfect for first-time buyers or those looking to downsize, this charming 2-bedroom bungalow offers cozy, low-maintenance living with everything you need on one floor. Enjoy a bright, spacious living room at the front of the home and the convenience of main-floor laundry. The finished attic provides plenty of extra storage space or the flexibility to create a hobby room or quiet hideaway. Recent updates include the bathroom, central air, electrical, trim, and most windows— giving you peace of mind and move-in confidence. Outside, you’ll love the fully fenced backyard, ideal for relaxing or entertaining, plus a storage shed and a front driveway with parking for two. Newer Furnace installed & rented through reliance . Unbeatable Location: Walking distance to schools, parks, bus routes, Devonshire Mall, Howard Medical Centre & Met Hospital. Easy access to EC Row, Huron Church, and Hwy 401 makes getting around simple and convenient. Buyer to verify zoning taxes & sizes. Some photos are virtually staged. (id:47351)
154 Lambert Street
Amherstburg, Ontario
THIS 4 YEAR OLD RAISED RANCH HAS 3 + 1 BEDROOMS, 2 BATHS, ONE ROUGHED IN, PARTLY FINISHED BASEMENT, HUGE PIE SHAPED LOT WITH MASSIVE REAR YARD, FEATURING HUGE DECKS, IN GROUND POOL, FULLY FENCED YARD. (id:47351)
6719 Shaker Lane
Plympton-Wyoming, Ontario
WELCOME TO 6719 SHAKER LANE IN ERROL WOODS, CAMLACHIE. BRING YOUR OWN BUILDER AND ENJOY YOUR MORNING COFFEE LOOKING ON THE SUNRISE WITH NO REAR NEIGHBOURS. PRELIMINARY PLANS FOR 2200 SQ.FT BUNGALOW WITH A 3 CAR GARAGE, 3+2 BEDROOM, AND 4 FULL BATHROOMS THAT FITS ON LOT. LISTING AGENT IS ALSO THE SELLER. PRICE PLUS HST. (53073268) (id:47351)
175 Neil Court
Essex, Ontario
THIS HOME JUST NEEDS YOUR FINISHING TOUCHES. IT HAS BEEN RECENTLY UPDATED ON THE EXTERIOR - NEW WINDOWS (2020), SIDING/SOFFIT (2020), EAVESTROUGHS (2020), ROOF (2013), INSULATION (2020) & DECK (2021). THIS HOME IS A 2 BDRM W/POSSIBLE 3RD. 3RD BDRM HAS BEEN CONVERTED TO LAUNDRY. CAN BE CONVERTED BACK. GREAT STARTER HOME OR TO RETIRE. CALL TODAY TO VIEW! (id:47351)
858 Chilver Road
Windsor, Ontario
Welcome to this great family home in the Historic Walkerville area. Beautiful family home offering 3 floors of stunning custom designs ,boasting attractive woodworking and etched glass throughout. Main floor offers a spacious living room with a cozy fireplace open to the formal dining area with pocket doors . Large kitchen with eat in area and 2 pc bath for your convenience. Second floor with 3 bedrooms and bright space with surround windows currently being used as a home office . Fabulous bright 3rd floor has skylights and is a generous size room to create whatever you desire and offering great space for guests or a super sized bedroom. Relaxing backyard with inground pool with diving board, brick patio, attractive landscape , privacy fencing and more. Located in a highly desirable area steps from Willstead Park and the many restaurants and shops of Walkerville, along with being near schools and walking trails. (id:47351)
6344 Thornberry
Windsor, Ontario
Don’t miss this fantastic opportunity to own a move-in-ready condo in Roseville Gardens! Long-time owners have cared for this home w/ attention to detail, adding clever storage, pocket doors & subtle upgrades over time. Main flr features a bright open layout — kitchen opens to dining area & living rm w/ patio doors leading to a fenced yard w/ gas line for BBQ - great for relaxing or entertaining. Upstairs, find 2 large bdrms (easily converted back to 3) & an updated bath. Lower lvl offers laundry area, half bath & a workshop for the handy homeowner. Condo fees only $299/mo include indoor pool, rec centre, & exterior maintenance. Updates include furnace (2019), HWT (owned, 2025). All appliances stay + private parking included. Low-maintenance living at an unbeatable price — ideal for busy professionals, small families or retirees. Close to shopping, schools & major routes. Act fast — units here don’t last! (id:47351)
6344 Thornberry
Windsor, Ontario
Don’t miss this fantastic opportunity to own a move-in-ready condo in Roseville Gardens! Long-time owners have cared for this home w/ attention to detail, adding clever storage, pocket doors & subtle upgrades over time. Main flr features a bright open layout — kitchen opens to dining area & living rm w/ patio doors leading to a fenced yard w/ gas line for BBQ - great for relaxing or entertaining. Upstairs, find 2 large bdrms (easily converted back to 3) & an updated bath. Lower lvl offers laundry area, half bath & a workshop for the handy homeowner. Condo fees only $299/mo include indoor pool, rec centre, & exterior maintenance. Updates include furnace (2019), HWT (owned, 2025). All appliances stay + private parking included. Low-maintenance living at an unbeatable price — ideal for busy professionals, small families or retirees. Close to shopping, schools & major routes. Act fast — units here don’t last! (id:47351)
5770 Queen Elizabeth Drive
Windsor, Ontario
Perfect lease opportunity in the heart of the city! This charming home offers 3 bedrooms, 1 full bath, a spacious kitchen, bright living and dining rooms, a cozy finished basement, and a private yard. Conveniently located just steps from medical offices, shopping, schools, and parks, it also features a large driveway with parking for multiple vehicles. Available immediately with first and last month’s rent, proof of income, credit check, references, and background check required. As per landlord Garage not included & no pets. (id:47351)
430 Westmount Avenue Unit# C
Sudbury, Ontario
Improved office space located in the preferred Westmount Business Park in New Sudbury. 1575 square feet consisting of reception area, multiple offices, storage room, kitchen and 2 washrooms (one converted to storage), along with a large open concept rear area ready to be customized. This development offers central location with easy access, plenty of parking, great signage options, and is close to all amenities. Available June 1, 2026. 2026 Additional Rent is estimated at $11.78 plus management fee of 5% of net rent. Starting monthly rent of $3475.50 plus HST and separately metered utilities. (id:47351)
131 Margaret Avenue Unit# 2
Wallaceburg, Ontario
This beautifully updated bachelor apartment offers a bright and airy living space, enhances by large windows that allow tons of natural light throughout the day. Updates completed within the last two years, combined with modern, on trend paint colours, give the unit a clean and contemporary look. Ideal for those seeking simplicity, comfort, and low-maintenance living in a space that feels fresh and welcoming. (id:47351)
127 William Street
Merlin, Ontario
Modern and stylish, this 3-bedroom home was built in 2020 and offers comfortable, efficient living with in-floor heating throughout. The open-concept layout features a spacious living room that flows into a beautifully designed kitchen complete with an island, pantry, and stainless steel appliances - perfect for entertaining and everyday living. Situated on a generous 0.46-acres lot on the edge of Merlin, this property offers both space and privacy. A large outbuilding currently serves as additional storage and workout space, with a second shed providing even more utility. A rare opportunity to enjoy modern living in a rural village setting! (id:47351)
