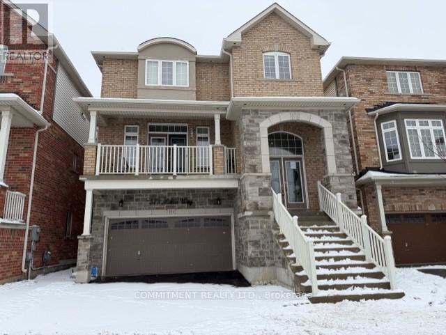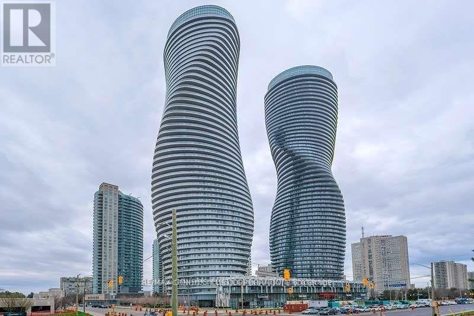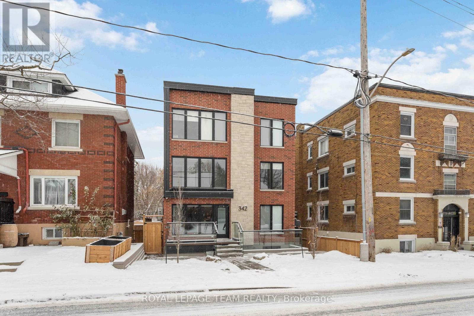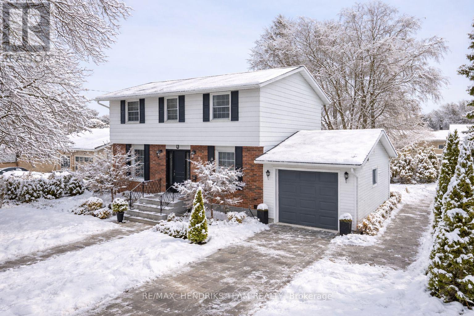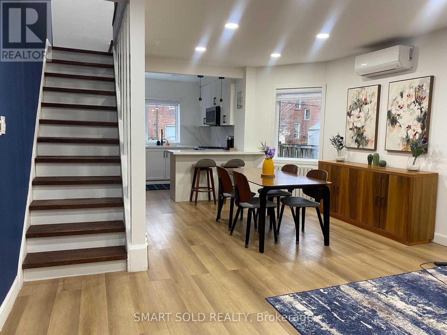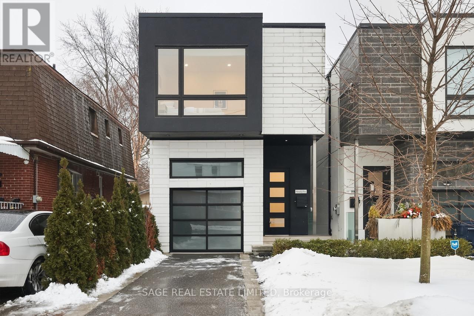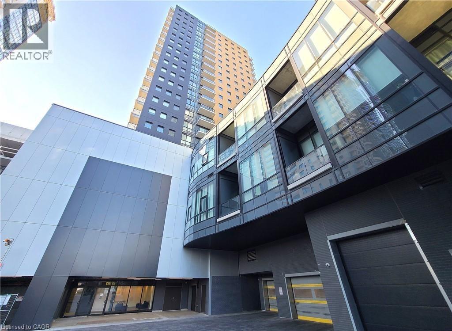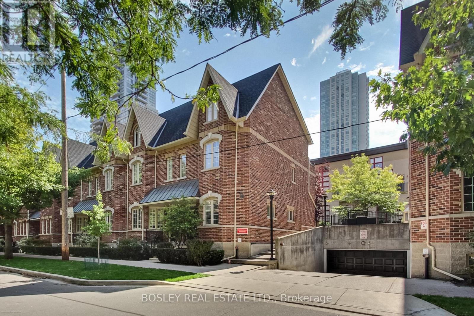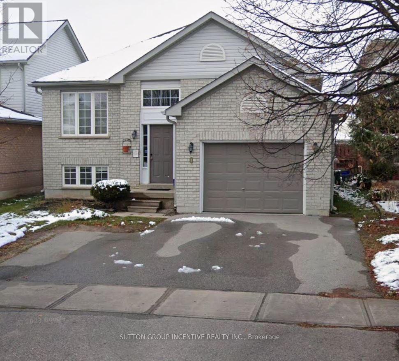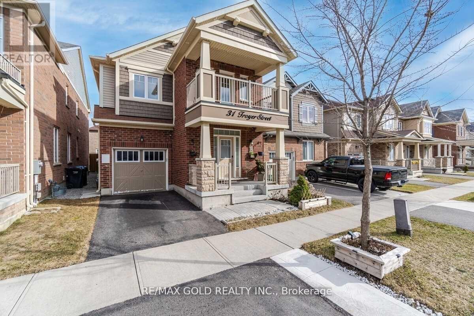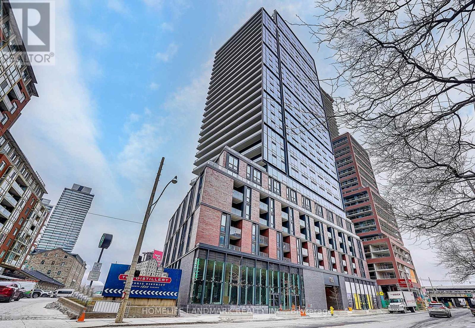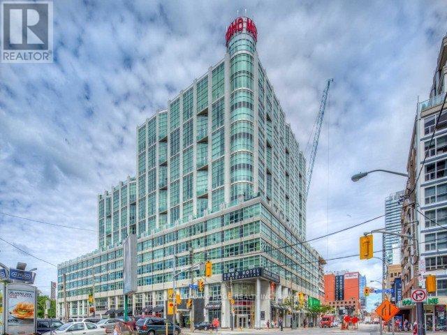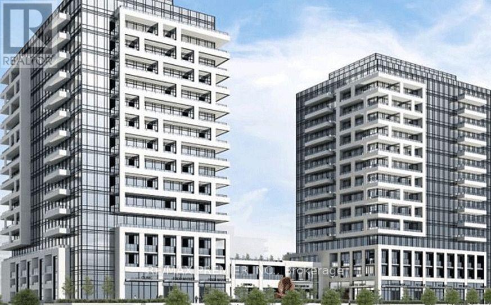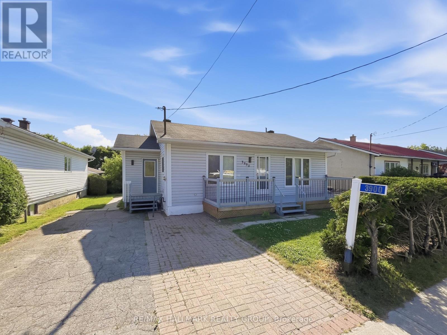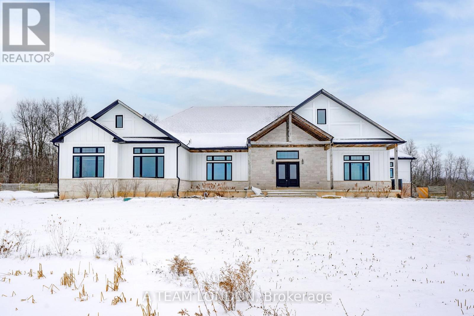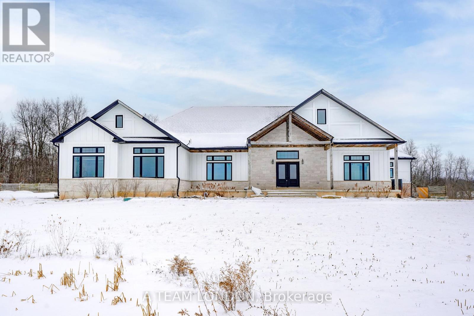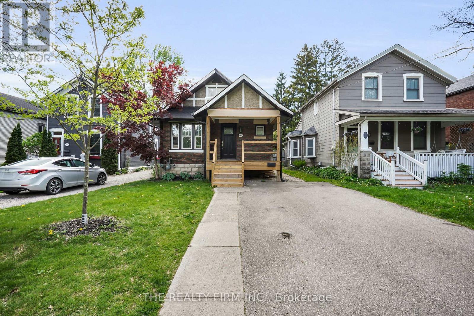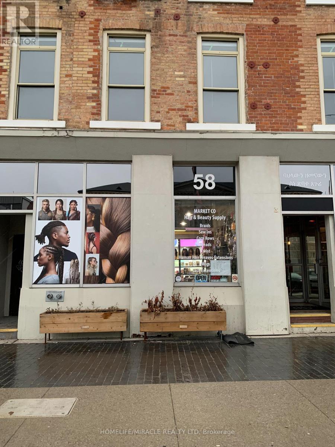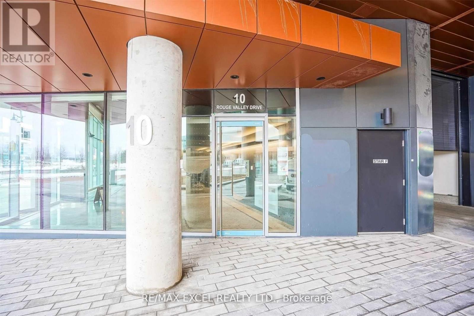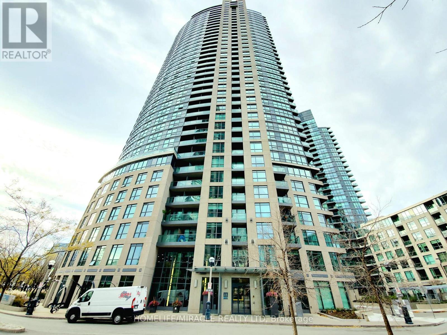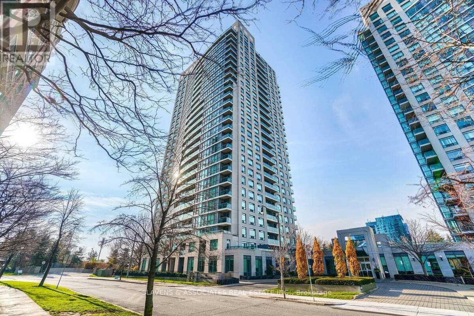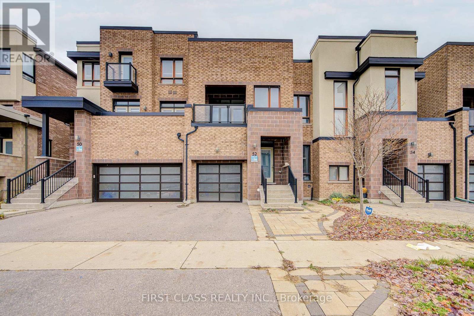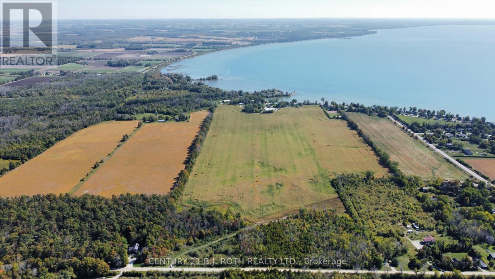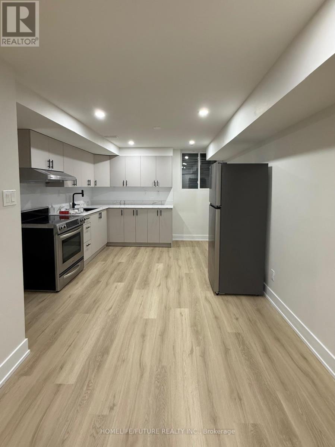573 Miller Way
Milton, Ontario
Excellent Condition to Move In and Enjoy, Beautiful 4 Bedrooms and 4 Washrooms House, Newly renovated Finished Basement with Separate Entrance through Garage or patio door, Kitchen, Living and Dining Area open concept, Kitchen has Quartz Countertop, Walk out to Balcony from Family room, Large Crawl Space for Extra Storage, Hardwood Stairs from Front Foyer to 2nd Floor and Basement, Walk out Finished Basement, Ceramic Tiles in the Kitchen, Fire Place in Family Room, Hardwood Floor in Family, Living and Dining Area (id:47351)
1802 - 50 Absolute Avenue
Mississauga, Ontario
Enjoy elevated living in the iconic Marilyn Monroe Tower! This beautifully updated suite offers stunning city and part lake views and features newer hardwood flooring throughout. The modern kitchen boasts granite countertops and stainless steel appliances, including newer fridge and stove. Step out onto a spacious balcony from both the living room and bedroom. Residents enjoy some of Mississauga's best recreational amenities. Unbeatable location-walk to Square One, the Central Library, and the bus terminal, with quick access to Highways 403, 401, and the QEW. *Parking And Locker, Heat And Water Are All Included In The Rent.* (id:47351)
1 - 342 Fifth Avenue
Ottawa, Ontario
Welcome to Apartment 1 at 342 FIfth Ave. Centrally located in the Glebe, this newly built lower level apartment is one of the only rental apartments with luxury finishes throughout. Stairs lead you down to the two bedroom apartment. Both bedrooms are a good size with spacious closets. The living room, dining room, and kitchen are open concept. The kitchen has ample stone counter tops and stainless steel appliances (Fridge, oven, dishwasher, and microwave/hood fan). The kitchen island can also accommodate seating. A large 25 foot private terrace allows you some outdoor space to enjoy in the warmer months. In unit laundry, storage room, and a marble tiled 4 pc. bathroom make this apartment a home. Great access to public transportation. Close to Carleton University, Ottawa University, Landsdowne Park, Centretown, restaurants, cafe's, grocery, parks, schools and more! NO PARKING! Minimum 1 year lease. Hydro, gas, and Internet are extra. Must provide rental application, photo ID, proof of employment, and up to date credit report. 1 month free on a 1 year lease! Don't miss your opportunity to be the first to live in this beautiful apartment. (id:47351)
4 Upper Canada Drive
St. Catharines, Ontario
Stately two storey home located just steps away from Lake Ontario in the North-end of St. Catharines. From the moment you arrive you'll be impressed by the stunning curb appeal. The interlock driveway and pathways lead you to a welcoming stone front porch with custom iron railings which is all set among professionally landscaped grounds. Inside, you'll immediately notice the high-end finishes throughout. The large formal living room extends from the front to the back of the home which offers views of both the front and back yard and is finished beautiful maple hardwood flooring. The custom kitchen is well appointed with stone countertops, soft-close cabinetry, undermount sink and stainless steel appliances. Adjacent to the kitchen is the formal dining room which is finished in imported 12x24 tile. Upstairs, you will find four bedrooms which share the renovated four-piece bathroom and is a true showpiece. The bathroom is finished with imported marble tile, quartz countertops and premium fixtures. The lower level continues the theme of luxury, offering a walkout to the backyard through a stained glass door. This space features a custom built wet bar with granite countertops, TV lounge, home work station and an abundance of pot lighting. A three-piece bathroom and a well equipped laundry room with custom cabinetry with granite counters complete the level. The backyard is an outdoor retreat, extensively landscaped with interlock stonework, garden accents and a private setting. Homes of this calibre are rarely available in such a sought-after location. Just steps from the lake and minutes to top rated schools, shopping, restaurants and all amenities. (id:47351)
42 Arnold Avenue
Toronto, Ontario
Exquisite newly renovated, fully furnished 3-bedroom semi-detached residence situated in the sought-after Dundas & Parliament neighbourhood. This elegant home features a sophisticated modern interior with high-quality finishes, stylish furnishings, and a thoughtfully designed layout that maximizes space and natural light. Enjoy a contemporary kitchen, refined living and dining areas, and generously sized bedrooms, all curated for comfort and upscale urban living. Meticulously maintained and truly turnkey-ready for immediate move-in. Ideally located steps to transit, dining, shopping, and downtown amenities, offering both convenience and lifestyle. Perfect for families, students, and working professionals seeking a premium downtown living experience. One-year lease preferred; six-month lease also acceptable. A rare opportunity to lease a fully furnished, newly renovated home in one of Toronto's most desirable central locations. (id:47351)
99a Memorial Park Avenue
Toronto, Ontario
Not your average East York detached. 99A Memorial Park is Where Modern Architecture Meets Smart Living. Built in 2018, this 2-storey detached masterpiece spans over 2,200 square feet of meticulously designed living space where every detail serves a purpose. Step through the entrance and that solid open riser staircase with glass railings isn't just a statement piece, it's a preview of the home's commitment to light and flow. Those 3/4" white oak floors anchor 10-foot main floor ceilings, while floor-to-ceiling walkout blurs the line between indoor elegance and your private outdoor sanctuary. Surround-sound speakers throughout mean your dinner playlist follows you seamlessly from the kitchen to the dining room. Your quartz counters and island, Custom cabinetry frames top-tier stainless steel appliances in an open concept layout that makes "entertaining" less event, more everyday. This isn't a kitchen that photographs well - it's one that lives better. The primary ensuite's curbless shower represents modern luxury done right - accessibility meets spa-worthy design. With four bathrooms across three floors, morning routines become parallel processing, not sequential bottlenecks. Here's where it gets interesting - one bedroom has been professionally transformed into a dream dressing room with custom shelving, drawers, and hanging systems, and an abundance of natural light from the skylight. Fashion lovers will swoon; traditionalists can easily restore it to bedroom three. Either way, you win. Memorial Park positions you perfectly between the Beaches' lakeside energy and Danforth's authentic urban pulse and ease of escaping the city via DVP. TTC access keeps your commute civilized while top-rated schools make this a long-term play, not a stepping stone. Your private yard isn't an afterthought - it's where summer actually happens.Gas line for your grill and evergreen turf make it an easy lot to maintain with Dieppe Park right across the street for easy pet chores. (id:47351)
104 Garment Street Unit# 1803
Kitchener, Ontario
Located In Kitchener's Innovation District! This one bedroom unit has 9' ceilings, large windows, and open concept living and dining room with a views of Downtown Kitchener. There is a spacious primary Bedroom and in-suite stackable washer/dryer. Enjoy the endless amount of amenities, from a fully equipped fitness centre, event/party room, office room. The building also comes with keyless entry. A mix of urban and city living within walking distance to Vibrant Downtown, entertaining, Restaurants, Tech Companies, University And College Campuses, And Light Rail Transit. Steps to the School of Pharmacy, Victoria Park, Google and public transportation. Parking is available. (id:47351)
L1 - 21 Earl Street
Toronto, Ontario
Tucked away on a quiet, tree-lined street in the heart of the city, this freshly renovated ground-level studio is completely move-in ready, offering the perfect blend of charm, function, and downtown convenience. The suite features new flooring, fresh paint, and a thoughtfully designed open layout. You'll love the walk-out to a private patio, ample storage, a walk-in closet, and an en-suite laundry, combining style and practicality in one inviting space. Whether you're a first-time buyer, investor, or looking for a stylish pied-à-terre, this unit checks all the boxes. The boutique building has a welcoming community feel and is just steps from transit, shops, dining, and everything downtown Toronto has to offer. A genuine turnkey opportunity in a vibrant and connected location. (id:47351)
Lower - 8 Heritage Court
Barrie, Ontario
Spacious lower-level unit located in desirable southeast Barrie, nestled within a quiet, commuter-friendly neighbourhood. Conveniently close to shopping, parks, schools, major transit routes, the GO Station, and Highway 400.This well-maintained unit offers a bright eat-in kitchen, a generous family room with a cozy gas fireplace, two bedrooms, and a four-piece bathroom. Ceramic and laminate flooring throughout the living areas provide a clean, modern look and easy upkeep. Separate laundry. Lease Details: Available immediately. Employment letter, credit check, and references required. Non-smoking unit. No pets. Don't miss this excellent opportunity to lease in one of Barrie's most sought-after southeast-end locations. (id:47351)
31 Troyer Street
Brampton, Ontario
This stunning 4-bedroom detached home offers a perfect blend of style and functionality. The open-concept layout complemented by elegant finishes, creates a warm and inviting space for comfortable living. Featuring numerous upgrades, 9-foot ceilings, and a spacious family room. The modern kitchen boasts stainless steel appliances. Upgraded hardwood and tiles. Your clients will be truly impressed. Situated in a prestigious community with schools, parks, shopping, and more. AAA tenants only!! (id:47351)
712 - 35 Parliament Street
Toronto, Ontario
Brand new "Goode" Condo in the heart of the Distillery District! ***List price is discounted for first 2 months only (winter special);***Practical layout, 2 Bedrooms unit with 2 full washrooms. floor-to-ceiling windows, bright and spacious and never lived in. Contemporary kitchen with integrated appliances. Building amenities include a fully equipped fitness facility, outdoor pool, stylish lounge areas, party rooms, and a rooftop terrace. 24-Hour Concierge. Close to Gardiner Expressway, Lakeshore Blvd. (Amenities are yet to be ready) (id:47351)
723 - 36 Blue Jays Way
Toronto, Ontario
Welcome to the Soho Metropolitan Hotel & Residences-where downtown living meets five-star convenience. This 1+1-bedroom, 1.5-bath loft offers an exceptional opportunity as a full-time home or an ideal urban retreat. Thoughtfully designed with a 2 level loft-style layout, the space is flooded with natural light from dramatic two-storey, floor-to-ceiling windows, complemented by blackout drapery for comfort and privacy. Enjoy a spacious south-facing balcony with unobstructed city views-perfect for morning coffee or evening downtime. Located in the heart of Toronto's Entertainment District, you're steps to world-class dining, nightlife, and iconic attractions including the Rogers Centre, Ripley's Aquarium, and the CN Tower. With streetcars at your door, quick highway access, and Union Station just a short walk away, getting around the city couldn't be easier. The walk score is 99/100, transit score is 100/100, and bike score is 95/100. As a Soho resident, you enjoy exclusive access to luxury hotel-style amenities: a state-of-the-art fitness centre with towel service and personal trainers, indoor lap pool, jacuzzi, eucalyptus-scented marble steam rooms, room service from Pizzeria Moretti and Moretti Café, and a private residential rooftop patio with BBQs. A dedicated 24-hour concierge team ensures seamless day-to-day living. Direct underground parking is available and can be rented month-to-month through the parking operator. (id:47351)
B102 - 715 Davis Drive
Newmarket, Ontario
Welcome to 1 +1 Bedroom condo in Kingsley Square on Davis Drive where modern comfort meets urban convenience. Spacious Bedroom and Practical Layout suite , a private terrace , underground parking, and an owned locker. Enjoy exceptional building amenities designed for every lifestyle, including:24-hour concierge and security fully equipped fitness center elegant party/meeting room rooftop terrace and garden guest suites and visitor parking Secure underground bike storage perfectly located just minutes from Upper Canada Mall, Hospital, GO Transit, major highways, local parks, and a variety of restaurants and shops, Kingsley Square offers the ideal blend of luxury and accessibility. Some photos are virtually staged to help showcase the home's layout an design possibilities. A Must See Condo! (id:47351)
3900 Champlain Road
Clarence-Rockland, Ontario
Welcome to 3900 Champlain, a cozy 3-bedroom, 1 bathroom bungalow set on a spacious 47' x 200' lot with NO REAR NEIGHBOURS while being located ONLY 35 minutes away from Ottawa.The property offers plenty of room for gardening or future projects. Inside, you'll find a bright living area thats been fully renovated to modern standards. BRAND NEW kitchen provides ample of modern counter and cupboard space, and the bedrooms offer peaceful backyard views with good closet storage. Enjoy the outdoors on the newer front and back decks, or relax in the private, hedged backyard with a patio. The interlock driveway provides double parking, and three storage sheds offer room for tools and equipment. Located in a quiet, small-town neighbourhood, this home has a great location not too far from Ottawa. NEW flooring throughout (2025), NEW Kitchen cabinets/countertops/backsplash (2025), UPDATED electrical/lighting throughout (2025), NEW Electrical Panel (2025), NEW plumbing fixtures throughout (2025), Freshly painted throughout (2025), NEW baseboards/casing throughout (2025), NEW bathroom vanity & shower tile (2025), Popcorn ceilings removed; smooth ceilings throughout (2025), Deck Railing (2024), Furnace (2014), Hot Water Tank (2014). BOOK YOUR PRIVATE SHOWING TODAY!!!!! (id:47351)
21298 Springfield Road
Southwest Middlesex, Ontario
Set on 50 acres of private countryside, this exceptional custom modern farmhouse offers a rare combination of scale, craftsmanship, and lifestyle. The estate setting is anchored by a 20x40 in-ground pool, fire pit area, and sweeping views, creating a true outdoor retreat. A large covered porch, accessed directly from the kitchen and living room through oversized glass sliding doors, provides seamless indoor-outdoor living ideal for entertaining. Inside, the home features over 3,500 sf of finished living space on the main floor and close to 7,000 sf of total finished space. Modern finishes are complemented by warm rustic elements including reclaimed beams, barn doors, and expansive windows that flood the home with natural light. The massive kitchen and grand living room form the heart of the home, designed for gatherings both large and small. A walk-out basement adds further flexibility for family living and hosting.The layout includes a spacious primary suite, four additional bedrooms on the main and upper levels, plus two bedrooms in the lower level, along with large bathrooms throughout. A three-car garage and extensive storage enhance everyday functionality.The land offers outstanding versatility, with approximately 30 acres of workable farmland, 17 acres of forest, and 3 acres comprising the private estate grounds surrounding the home. This is a turnkey luxury farmhouse offering privacy, recreation, and agricultural value in one remarkable property. Please note that some of the interior photos have been virtually staged. (id:47351)
21298 Springfield Road
Southwest Middlesex, Ontario
Set on 50 acres of private countryside, this exceptional custom modern farmhouse offers a rare combination of scale, craftsmanship, and lifestyle. The estate setting is anchored by a 20x40 in-ground pool, fire pit area, and sweeping views, creating a true outdoor retreat. A large covered porch, accessed directly from the kitchen and living room through oversized glass sliding doors, provides seamless indoor-outdoor living ideal for entertaining. Inside, the home features over 3,500 sf of finished living space on the main floor and close to 7,000 sf of total finished space. Modern finishes are complemented by warm rustic elements including reclaimed beams, barn doors, and expansive windows that flood the home with natural light. The massive kitchen and grand living room form the heart of the home, designed for gatherings both large and small. A walk-out basement adds further flexibility for family living and hosting.The layout includes a spacious primary suite, four additional bedrooms on the main and upper levels, plus two bedrooms in the lower level, along with large bathrooms throughout. A three-car garage and extensive storage enhance everyday functionality.The land offers outstanding versatility, with approximately 30 acres of workable farmland, 17 acres of forest, and 3 acres comprising the private estate grounds surrounding the home. This is a turnkey luxury farmhouse offering privacy, recreation, and agricultural value in one remarkable property. Please note that some of the interior photos have been virtually staged. (id:47351)
863 Colborne Street
London East, Ontario
Welcome to Old North-one of London's most prestigious and highly sought-after neighbourhoods. This exceptional, fully renovated turn-key property offers incredible flexibility as a single-family home or potential duplex, making it ideal for investors, multi-generational families, or buyers looking to offset their mortgage with rental income. Thoughtfully redesigned throughout with over $50,000 spent on renos, both units are bright, spacious, and finished with modern upgrades, including separate laundry, quality finishes, and private outdoor living areas. The front unit features an inviting covered porch, while the rear unit boasts an oversized deck and expansive backyard rare outdoor space in this central location and highly attractive to tenants and families alike. The rear unit also benefits from a generous basement storage area with versatile potential for a recreation room, home office, or playroom, as well as an unfinished attic space offering the opportunity to add an additional bedroom or loft and further increase rental income. Located just minutes from Western University, Fanshawe College, and the full range of downtown amenities, Old North remains one of London's strongest and most reliable rental markets. Properties of this caliber with outdoor living command premium rents and long-term demand. A rare opportunity to secure a low-maintenance, income-producing property in one of the city's most desirable urban settings. This home offer 2 separate kitchens and separate laundry as well! (id:47351)
58 Carden Street
Guelph, Ontario
No Franchise Fee... This business is located at a prime downtown location of Guelph. It is in front of the city hall and has a high visibility, high traffic area, and ample public parking. Well maintained building. Rent and utilities are affordable for a small businessowner/operator. Lots of potential. Book your private showing today! (id:47351)
703a - 10 Rouge Valley Drive
Markham, Ontario
York Condos 1 Bed Unit With High Ceiling & S/S Appliance & Granite Counter. Laminate Floor Through Out. Open Concept. Viva / Yrt Stop At The Door. 5 Min To Go Train, Ymca, School, Supermarket, City Centre, Restaurants & More. Top Ranking School Zone. Tenant Pay Hydro , Tenant Insurance & Internet. (id:47351)
3410 - 219 Fort York Boulevard
Toronto, Ontario
Welcome To 219 Fort York "Aquarius At Waterpark City" In The Vibrant Fort York Community. Clean, Modern And Functional 1+1 With Unique Layout With 9 Ft Ceilings. Southwest Facing Windows With Breathtaking Unobstructed Private Views Of Lake Ontario Sunsets. Building Offers Great Amenities: Indoor Pool, Fitness Centre, Rooftop, Hot Tub, BBQ Area + Visitor Parking. Easy Access To Highways, New Loblaws, Farm Boy, LCBO + Much More!! (id:47351)
2306 - 30 Harrison Garden Boulevard
Toronto, Ontario
Bright And Spacious 2 Bedroom + Den; Open Concept Condo With Unobstructed Southwest City Views. Fabulous Split 2 Bedroom Layout, Primary Ensuite, Floor-To-Ceiling Windows, Open Balcony, Hardwood & Marble Floors, Ensuite Laundry. Building Amenities Include Concierge, Exercise Room, Party Room, Gym, Visitor Parking. 401 Access; Walk To Subway, Yonge St. Shopping and Restaurants. (id:47351)
52 Helliwell Crescent
Richmond Hill, Ontario
Live the Lakeside Dream! This stunning freehold modern townhouse offers unparalleled style and a premium location just steps from Lake Wilcox. Designed for sophisticated living, the main floor showcases a seamless, open-concept layout with soaring 9-foot smooth ceilings, gleaming hardwood floors, and an abundance of pot lights. The chef-inspired, contemporary kitchen is anchored by a massive island, perfect for entertaining. The true showstopper is the breathtaking feature: unobstructed lake views that can be enjoyed from both the main living room and the grand primary bedroom-your daily retreat is guaranteed. Upstairs, the primary suite is a true oasis, complete with separate his & her walk-in closets and a luxurious, upgraded ensuite featuring a glass shower and double sinks. With three spacious bedrooms total, including a second bedroom with its own private balcony, this home offers space and elegance at every turn. Enjoy ultimate local convenience, situated moments from the Oak Ridges Community Centre, parks, and prestigious golf courses. (id:47351)
1273 Ramara Rd 47 Road
Ramara, Ontario
A rare opportunity to own 94 acres of versatile farmland with approximately 43 feet of shoreline on Lake Simcoe. This exceptional property offers outstanding potential - whether you're considering future severance or development possibilities, a custom home or seeking a productive farming opportunity. Featuring rural zoning paired with shoreline residential waterfront, the property delivers a unique combination of flexibility, privacy, and long-term value. Enjoy expansive acreage, endless possibilities, and direct access to one of Ontario's most desirable lakes. Conveniently located just 7 minutes to Beaverton, 10 minutes to Brechin, and 25 minutes to Orillia, offering the ideal blend of peaceful rural living with easy access to nearby amenities. (id:47351)
Bsmt - 304 Windfields Farm Drive
Oshawa, Ontario
This Brand New, Legal Basement Apartment Is Located At The Highly Desirable Simcoe & Windfields Farm Area And Features Enlarged Windows That Bring In Abundant Natural Light, Givingit A Bright, Open Feel. Enjoy The Privacy Of A Separate Entrance, Along With Modern Finishes Throughout. Conveniently Located Close To Banks, Grocery Stores, Restaurants, Transit, Schools,And Just Minutes From Hwy 407. Includes One Driveway Parking Spot, Making This An Ideal Home For Comfortable And Convenient Living In North Oshawa. Tenant Responsible For 35% Of Utilities (id:47351)
