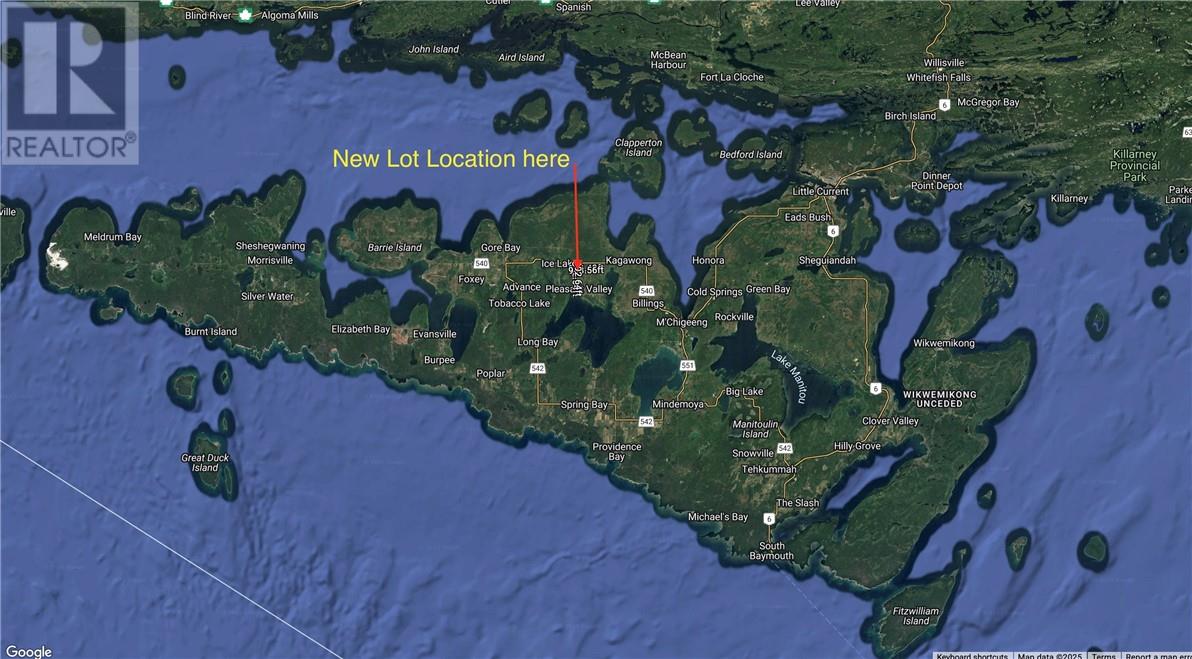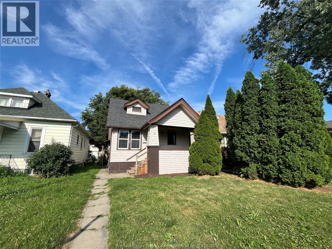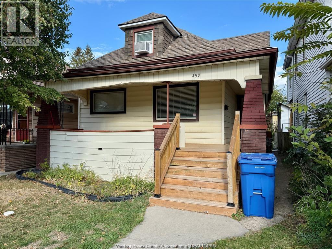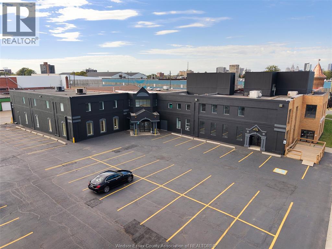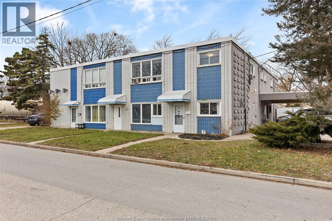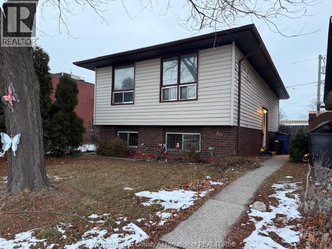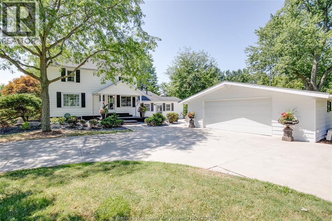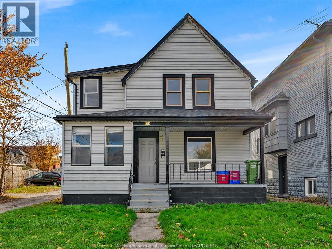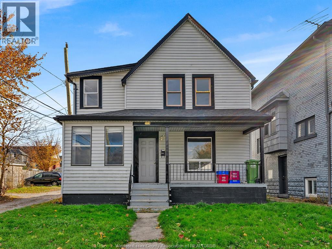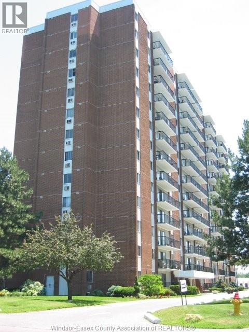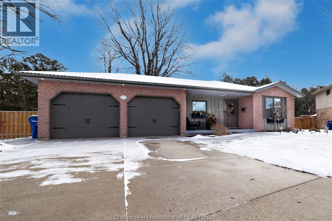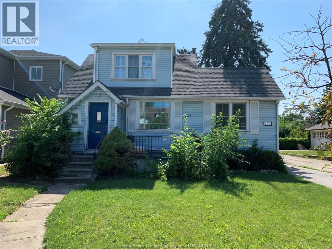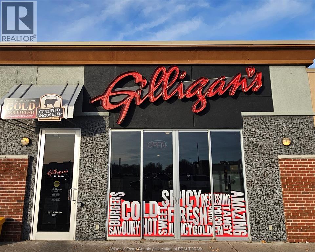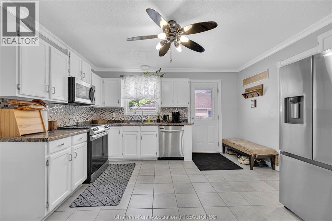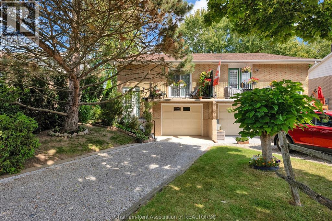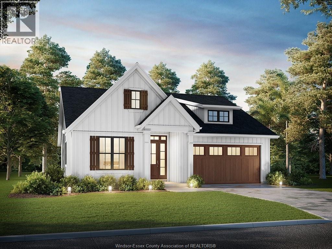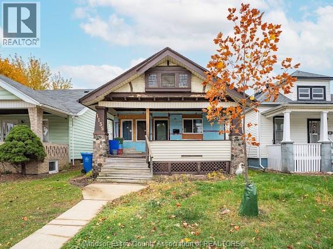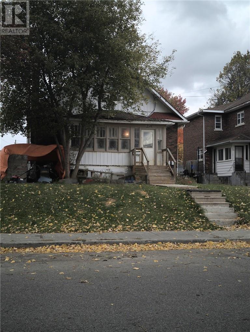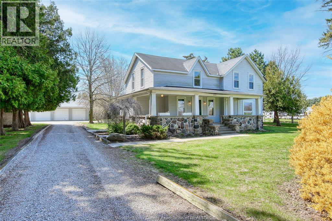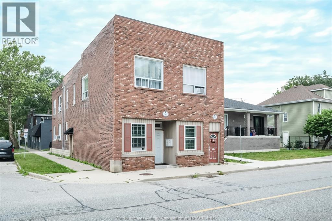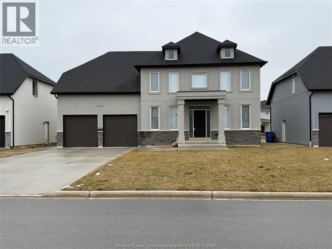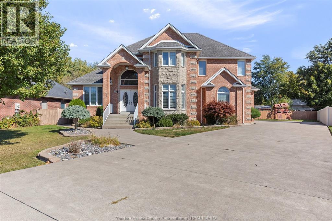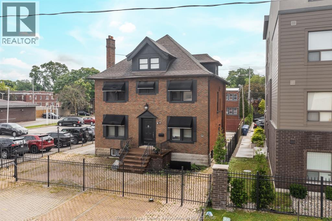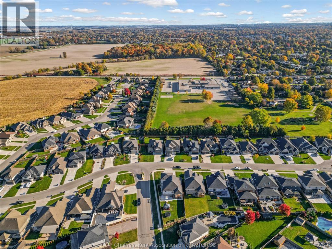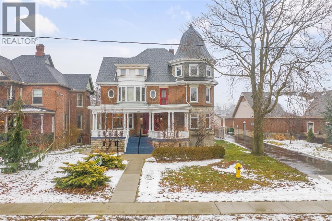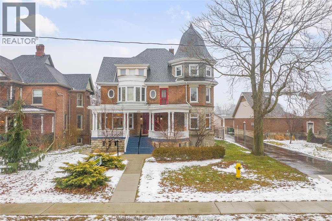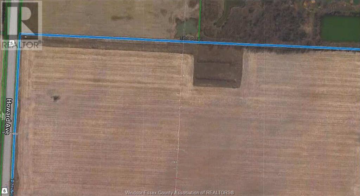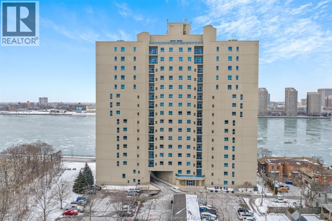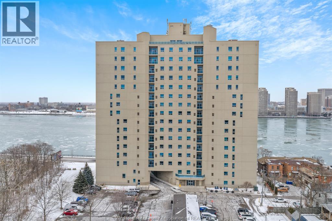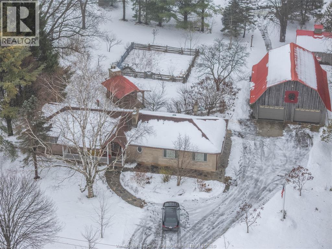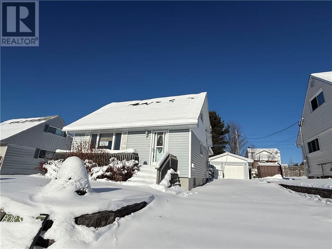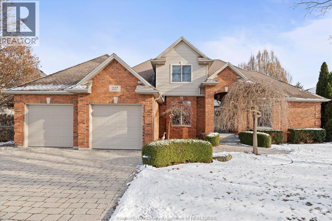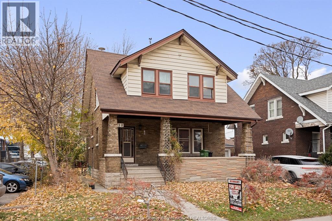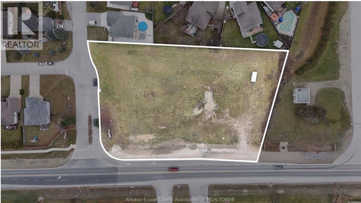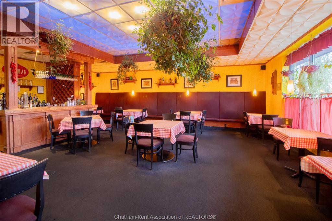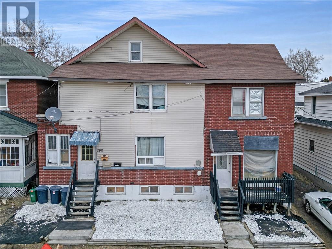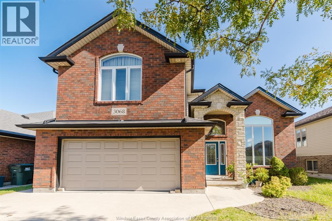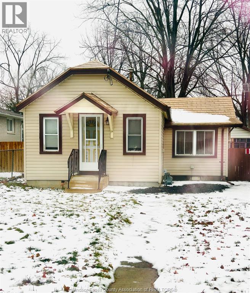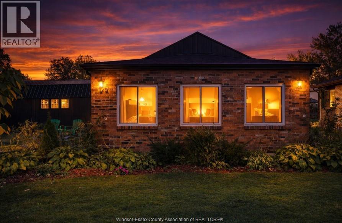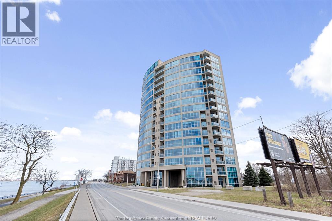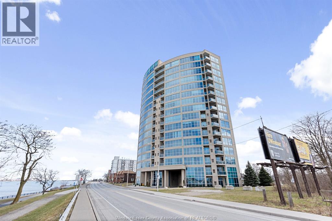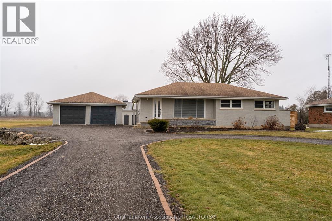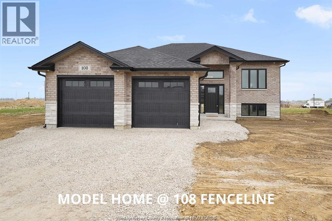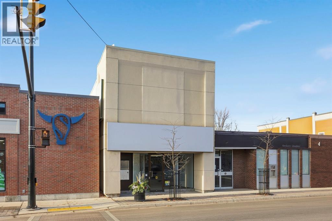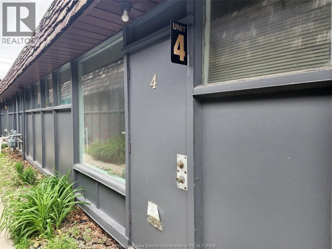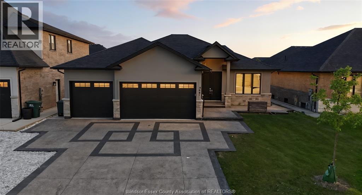N/a Hwy 540
Kagawong, Ontario
8-Acre Vacant Lot in Billings Township Explore this beautiful newly created 8-acre vacant lot just outside Kagawong in Billings Township. Surrounded by mature trees, this serene property is perfect for building your dream home or a recreational retreat. Enjoy the tranquility of nature while being conveniently close to local amenities. With ample space for trails, gardens, or outdoor activities, this lot is an ideal canvas for your vision. Don't miss this opportunity to own a stunning piece of land near a vibrant community. Schedule a viewing today! (id:47351)
1106 Moy
Windsor, Ontario
Walking distance to Via Italia and situated in a great Walkerville location. This renovated home offers immediate possession and features a gorgeous kitchen with granite countertops newer appliances, 4 bedrooms for the growing family and a full basement for storage. This home blends character with modern finish and sits on a nice deep treed lot with off street parking! Tenant will be responsible for utilities. All applications require proof of income and will be subject to credit check. More than 24 hours notice required for showings as per LTA. (id:47351)
450 Pierre Avenue
Windsor, Ontario
450 Pierre Ave. has been freshly renovated and is awaiting your arrival! Main floor features 2 bedrooms, living room, full bathroom, and a kitchen which will include a new fridge and stove (not pictured). Upstairs you will find a large bedroom spanning the entire floor! Basement features a potential in law suite with kitchenette, living area, full bathroom, room for an office or whatever you choose, and a utility/storage room. Central air, front covered porch, rear deck area, fenced in yard with rear parking for 2 vehicles, close to the river and all amenities. $2150/month plus utilities, first and last month’s rent, application and credit check will be required. Available immediately (id:47351)
1501 Howard Unit# 301
Windsor, Ontario
Prime Windsor location on Howard Ave, just minutes from E.C. Row Expressway with excellent accessibility. This third-floor commercial unit at 1501 Howard Ave features a private bathroom and is located within a recently renovated building. Improvements include a new stucco exterior, resurfaced parking lot, modern epoxy flooring, and a soon-to-be-installed elevator. An ideal opportunity for professional office or service use in a well-maintained commercial property. Call Sales Representative Andrew MacLeod today to schedule a private showing @ 519-300-7093! (id:47351)
1400-1430 Seneca Street
Windsor, Ontario
Turnkey 10-unit in a strong B-class rental corridor with a 6.7% cap rate and ~$11,000/month NOI. Eight units are already at or near market rent. Two vacant units offer immediate value-add: both have the square footage to add an extra bedroom, increasing rents by ~$300–$400/month per unit. Solid unit mix of 1-beds and 2-beds, spacious layouts, separate hydro, on-site laundry income, and low operational overhead. Windsor’s vacancy rate is under 3% with major growth drivers—new mega-hospital, Gordie Howe Bridge opening, and Stellantis expansion—all within minutes of this building. Ideal buy-and-hold asset with stable cash flow, upside potential, and strong tenant demand in a fast-developing region. Contact agent for full financials. (id:47351)
816 Dawson Road
Windsor, Ontario
LOCATION! LOCATION! LOCATION!. SOLID & RENOVATED BI-LEVEL READY TO MOVE IN CONDITION HOME IN CONVENIENT RIVERSIDE AREA. BUILT IN 1988. 2+1 BEDROOMS, 2 FULL BATHS. FORMAL LIVING ROOM AND DINING ROOM. FULLY FINISHED BASEMENT WITH CERAMIC FLOORS. COZY FAMILY ROOM WITH GAS FIREPLACE. FULLY FENCED PRIVATE BACKYARD WITH GRADE ENTRANCE. REAR PARKING. FULLY RENOVATED ABOUT AN YEAT AGO. GREAT LOCATION CLOSE TO RIVERSIDE & ACCROSS FROM SHOPPER DRUG MART,MCDONALD AND WALK IN CLINIC AND MUCH MORE. (id:47351)
6239 Holden Road
Tecumseh, Ontario
This rare 1865 home combines timeless charm with modern comfort on 4 acres of landscaped beauty. A stunning barn steals the spotlight, complete with a wood-burning pizza oven, bar, games room, and advanced exhaust system-ideal for lively gatherings or cigar nights. Step inside to find a welcoming main floor with a cozy living room and fireplace, updated bath, bright kitchen, and dining area. A serene family room opens to a patio where sunsets paint the sky. Upstairs, three spacious bedrooms include a primary suite with walk-in closet, alongside a full bath. Outdoors, mature trees, a ravine, pond, and waterfall create a private retreat. Additional features include a luxurious mosaic-tiled glass shower, attached workshop with storage, insulated 2.5-car garage, and finished circular driveway. Just minutes from the city, this property offers a one-of-a-kind lifestyle where history, nature, and elegance meet. (id:47351)
1153 University
Windsor, Ontario
Welcome to 1153 University Avenue, located in the heart of historic Walkerville! This charming 2-storey duplex is ideally situated within walking distance to the riverfront, restaurants, public transit, and all major amenities. Both units are currently rented to excellent tenants at $1,400 plus utilities each, with the landlord covering water. The main floor unit has been recently updated and features 2 bedrooms, a bright kitchen, living room, full bathroom, and in-suite laundry. The upper unit offers 3 spacious bedrooms, a kitchen, dining area, & a full bathroom. Separate hydro meters provide added convenience. The property also includes a 1.5-car detached garage with ample parking. There is potential to add an additional dwelling unit (ADU) for increased rental income (buyer to verify local zoning and permit requirements). For more information or to schedule a private viewing, contact us today! (id:47351)
1153 University
Windsor, Ontario
Welcome to 1153 University Avenue, located in the heart of historic Walkerville! This charming 2-storey duplex is ideally situated within walking distance to the riverfront, restaurants, public transit, and all major amenities. Both units are currently rented to excellent tenants at $1,400 plus utilities each, with the landlord covering water. The main floor unit has been recently updated and features 2 bedrooms, a bright kitchen, living room, full bathroom, and in-suite laundry. The upper unit offers 3 spacious bedrooms, a kitchen, dining area, & a full bathroom. Separate hydro meters provide added convenience. The property also includes a 1.5-car detached garage with ample parking. There is potential to add an additional dwelling unit (ADU) for increased rental income (buyer to verify local zoning and permit requirements). For more information or to schedule a private viewing, contact us today! (id:47351)
8591 Riverside Drive East Unit# 208
Windsor, Ontario
DON'T MISS THIS BEAUTIFUL BACHELOR CONDO AT BAYVIEW TOWERS FEATURING LOADS OF AMENITIES WHICH INLUDES A FITNESS FACILITY, POOL, SAUNA, PARTY ROOM OR TAKE A WALK ON THE GANATCHIO TRAIL AND MORE. CONDO FEES OF 297.10 INCLUDE HEAT, HYDRO AND WATER. (id:47351)
52 Farmhouse Place
Chatham, Ontario
Welcome to 52 Farmhouse Place, this amazing 3 br 2 bath backsplit home sits on a secluded .27 acre culdesac lot on Chatham’s northside. Close to McNaughton school and CKSS. Modern decor and finishes make the home feel cozy and warm. A custom kitchen highlights the main floor with patio door going out to a deck, Gazebo and fire pit that open on to the backyard complete with swing set and play area! The garage is fully insulated and heated just to add icing on to the cake for this turn key home!! All you have to do is move in, call today for your personal viewing!! Please include a 7 day VPP on all offers. (id:47351)
437 Campbell Avenue
Windsor, Ontario
Spacious and well-maintained property offering 3+2 bedrooms, 2 full bathrooms, and 2 kitchens—ideal for extended families or shared living. Conveniently located near the university, shopping stores, restaurants, and bus stations. Everything you need is just steps away! Minimum 1-year lease required. Credit check and employment verification are mandatory. (id:47351)
400 Sandwich Street South Unit# 500
Amherstburg, Ontario
NOW AVAILABLE! WITH OVER 40 YEARS OF GRILLING. A GREAT GOURMET BURGER CONCEPT THAT SERVES FANTASTIC FOOD, SPECIALIZING IN FRESH GOURMET BURGERS TO OSTRICH, WILD BOAR, RED DEER ELK, TURKEY AND SO SO MUCH MORE. LOCATED IN BEAUTIFUL DOWNTOWN AMHERSTBURG. OPERATING FOR OVER 15 YEARS IN THIS COMMUNITY THIS CONCEPT MAY BE FOR YOU. JUST ASK YOUR PARENTS AND THEY WILL REMEMBER THIS BURGER CONCEPT WHEN IT ALL STARTED OVER 30 YEARS AGO ON OTTAWA STREET FROM 60 SEATS! WINDSOR ESSEX COUNTY’S ONLY GOLD CERTIFIED ANGUS BEEF RESTAURANT WITH PLENTY OF FOLLOWERS AND NOSTALGIA! OWNER RETIRING AND TIME FOR SOMEONE WHO LOVES PEOPLE, GOURMET BURGERS AND ORIGINALITY! OWNER WILL STAY ON TO TRAIN. CALL FOR MORE DETAILS (id:47351)
4 Oak Street
Ridgetown, Ontario
Welcome to 4 Oak Street, a charming four-bedroom, one-and-a-half-bathroom, one-and-a-half-story home located on a peaceful street in Ridgetown. This well-maintained home is just a short walk to schools, grocery stores, and all the amenities you need. Ideal for families, it features main-floor laundry, making everyday tasks more convenient. Two of the four spacious bedrooms are located on the main floor, providing ease of access for all family members. The large kitchen flows into the dining room and living room, creating an open and inviting space for entertaining. A second living area, perfect for relaxing or family time, is also located on the main floor. Upstairs, you'll find two more generously-sized bedrooms, along with a 2-piece bathroom for added comfort and convenience. Step outside onto the deck off the side door and enjoy the spacious, fenced-in backyard with a tire swing and a treehouse—sure to be a hit with the kids. The home is full of character and charm, with plenty of space for everyone. Whether you’re hosting a family gathering or enjoying a quiet afternoon, this home offers the perfect setting. Don't miss your opportunity to make this wonderful family home your own! (id:47351)
207 Coverdale Street
Chatham, Ontario
Welcome to this well-maintained and updated 1977 raised ranch, offering charm, and convenience in a sought-after neighbourhood close to schools and amenities. This bright and inviting home features three bedrooms, a four-piece bath and an additional powder room on the lower level for family and guests. The main floor boosts a functional layout while the lower level provides extra living space perfect for a family room, office or recreation area. Neat, clean and move in ready, this property reflects pride of ownership throughout. Don't miss this opportunity to make it yours. (id:47351)
252 Ford Road
Kingsville, Ontario
From the experienced craftsmen at Timber Valley Homes, this nearly 1500 sf, 3 BR, 2 Bath Ranch-style home is set on an established and peaceful lakeside neighbourhood just mins from all that Kingsville has to offer! Set on a quiet and friendly street close to the shores of Lake Erie, this home offers the best of all worlds— low maintenance living, fully warranted construction, no stairs on the main floor, relaxed lake life vibes and convenient access to shops, dining, wineries & more. Built w/the exceptional quality & care Timber Valley Homes is known for, this property includes a covered back porch, attached garage, and a full basement. Backed by a full Tarion Warranty for added peace of mind, it’s perfect for anyone seeking quality construction in a great location. (id:47351)
1135 Church
Windsor, Ontario
Lots of recent major renovations done in the last year on this open concept bungalow including all new insulation inside & out, most electrical, drywall, vinyl windows throughout, interior & exterior doors, most flooring and a beautiful newly installed kitchen w/1 yr new appliances, new cabinets & countertops & a totally renovated 4 pc bath w/beautiful walk in shower & soaker tub. There is also a new tankless hot water system (owned) and a new hybrid ductless heat pump/ac unit - never used - just requires wiring. Kitchen has a patio door walkout to a deck and fenced yard with rear parking. Home requires some finishing including kitchen plumbing & most material is bought and will remain including flooring, trim, baseboards & exterior siding. Perfect home for the handy person or contractor. Don't miss this one! (id:47351)
208 Baker Street
Sudbury, Ontario
Opportunity Awaits in Sudbury's Flour Mill! This Duplex; with in-law suite, offers a rare chance to invest in one of Sudbury’s character-filled neighbourhoods. The property features 2 separate units, an in-law suite, and is ideal for investors or renovators looking to unlock its potential. While the building does require significant updates, it presents a solid opportunity to revitalize and generate long-term income. Close to transit, amenities, and downtown. With the right vision, this property could become a rewarding addition to any portfolio. (id:47351)
641 Road 3
Kingsville, Ontario
Discover the perfect blend of comfort and spaciousness in this 5-bedroom, 3-bathroom home, ideal for families looking for both style and functionality. Nestled in the charming town of Kingsville, this property offers the serene beauty of country living with modern amenities.The heart of the home is a large country kitchen, perfect for preparing gourmet meals and hosting dinner parties. Equipped with ample counter space and storage, this kitchen invites you to unleash your culinary prowess. The home features a geo-thermal heating and cooling system, ensuring year-round comfort while being eco-friendly. Step outside to explore the expansive outdoor space, which is a paradise for those who appreciate privacy and natural beauty. The lot size is generous enough to host family gatherings, grow a lush garden, or simply enjoy the great outdoors.For the auto enthusiast or (hobbyist, the property includes a massive four-car garage alongside a fully insulated 32' x 54' workshop. (id:47351)
1195-97 Drouillard Road
Windsor, Ontario
Check out this low maintenance 4-plex available for purchase with great tenants who pay on time and help around the property. Historic 2 story brick located on the corner of Drouillard and Ontario St, across from the neighbourhood community centre. Spacious units which feature 3 - 2 bedroom units and 1 - 3 bedroom unit. There is a separate basement that can be used for storage or coined laundry. Tenants have separate hydro meters and the landlord pays the water. Minimum monthly expenses, please see more info in attached docs. Buyer to verify all information. Call to schedule your viewing today. (id:47351)
1640 Virtue Lane
Windsor, Ontario
Welcome to 1640 Virtue Lane, a standout family home in the heart of Windsor. This spacious residence offers the perfect layout for modern living, featuring four generous bedrooms and 3.5 well-appointed bathrooms to eliminate any morning rush. The home blends comfort with functionality, providing ample space for both relaxation and entertaining in a quiet, highly sought-after neighborhood. Whether you’re looking for room to grow or a turn-key property in a prime location, this home delivers on every front. Don’t miss your chance to own this beautiful property—schedule your viewing today! (id:47351)
21 Laurentia Drive
Tilbury, Ontario
Exceptional value on this 4183 sq ft brick to roof 2 story home built in 2008. 7 bedrooms, 5 bathrooms, fully finished all 3 levels with walk out basement. Double wide extra long concrete driveway and sidewalks. Nicely landscaped. Ideal for multi generational living or in law suite. Located in a sought after mature treed neighbourhood located within walking distance to schools, parks, shopping and more. Very well maintained home in and out, move in condition. This is an excellent value, impossible to build for this price in today's current market. Contact listing agents to view this large family home today. (id:47351)
961 Ouellette Avenue Unit# 2
Windsor, Ontario
MAIN FLOOR – 2 BEDROOM COMMERCIAL/RESIDENTIAL UNIT Welcome to this versatile main floor 2-bedroom unit, zoned Commercial 3.2, offering exceptional flexibility for both residential and commercial use. Zoning permits offices, restaurants, retail, and more—endless possibilities to bring your business ideas to life! Live, work, and thrive in this dynamic mixed-use property. This bright and spacious unit sits on a fenced property with 5+ parking spaces and features its own electrical panel. Water is included; electricity paid by tenant. (id:47351)
44 Peachtree Lane
Chatham, Ontario
Welcome to 44 Peachtree Lane, a custom designed home in the sought-after Prestancia community. Built in 2021 by Hadi Custom Homes, this bi-level offers 4 + 2 bedrooms, 3 full baths, and a layout that blends everyday comfort with long-term value. The open-concept main floor connects the kitchen, dining, and great room, leading to a covered porch overlooking a large corner fully fenced lot. With two large bedrooms and 4pc bath. The seconds level features a third bedroom and epic primary suite with walk in closet and 5 pc ensuite. Quality finishes, tall ceilings, and oversized windows create a bright, inviting feel throughout. The triple-car garage and wide concrete driveway provide space for vehicles, hobbies, or storage with ease.The lower level is a fully finished, self-contained 2-bedroom suite with its own kitchen, laundry, and separate—currently bringing in steady rental income of $1900/mth. Whether used for extended family, guests, or supplemental revenue, it adds flexibility rarely found in today’s market. A smart opportunity for multi-generational living or offsetting mortgage costs in one of Chatham’s premier neighbourhoods. (id:47351)
259 Wellington Street West
Chatham, Ontario
Attention Business Owners and or Investors ( Seller is willing to provide financing ) Welcome to this Victorian masterpiece in Chatham! This structural achievement built in 1904 and has all the character you could ever imagine. The turret style front allows for panoramic bird eye views of parts of the city & tons of natural light. It has 4 wonderfully renovated units inside which offers you the ability to run your business in 1 & rent out the rest! Main floor - Form & Function Salon - operating since early 90's with great long time clients. Rear 1 bedroom main floor unit has been renovated to the nines & has its own back entrance. The 2nd floor is a full self contained unit with 2 generously sized bedrooms, updated kitchen and bath and views you won't want to miss. The top floor has another unbelievably renovated bright unit. All units have their own kitchen, bath and laundry facilities! Come and see this masterpiece in person today! (id:47351)
259 Wellington Street West
Chatham, Ontario
Attention Business Owners and or Investors ( Seller is willing to provide financing ) Welcome to this Victorian masterpiece in Chatham! This structural achievement built in 1904 and has all the character you could ever imagine. The turret style front allows for panoramic bird eye views of parts of the city & tons of natural light. It has 4 wonderfully renovated units inside which offers you the ability to run your business in 1 & rent out the rest! Main floor - Form & Function Salon - operating since early 90's with great long time clients. Rear 1 bedroom main floor unit has been renovated to the nines & has its own back entrance. The 2nd floor is a full self contained unit with 2 generously sized bedrooms, updated kitchen and bath and views you won't want to miss. The top floor has another unbelievably renovated bright unit. All units have their own kitchen, bath and laundry facilities! Come and see this masterpiece in person today! (id:47351)
2105 Astor Crescent
Tecumseh, Ontario
FOR SALE - IMMACULATE 23,168 SF INDUSTRIAL BUILDING on 1.0 acre (3,528 SF office & 19,640 SF shop). Includes 4 cranes, 2 air compressors and many other accessories. Equipment to be auctioned or available to Buyer. Located in the highly sought after Oldcastle area with great proximity to the US/Can border and all major arterial roads. (id:47351)
V/l Howard Avenue
Amherstburg, Ontario
Attractive location/Excellent Residential development opportunity. 30 Acres site located on Howard Avenue between Middle Side Road and Alma Street. Zoned Residential/Golfing. Classified as farm as the actual usage is farming. CashCrop belongs to sellers. Excellent location only minutes to Highway #3, 401 Bridge to USA, Costco shopping and Walker business shopping. Golf, parks, conservation areas and so much more in this area. (id:47351)
1225 Riverside Drive West Unit# 703
Windsor, Ontario
Welcome to luxury condo living at Portofino, one of Windsor’s most prestigious and sought-after buildings. This spacious 2-bedroom, 2-bathroom suite offers approximately 1,282 sq ft of well-designed living space, ideally located minutes from the Ambassador Bridge, University of Windsor, shopping, and everyday conveniences, with outstanding building amenities including a fully equipped gym, games/party room, and two outdoor patios with BBQs. This unit is available immediately for lease at $2,900/month plus utilities, with first and last month’s rent, rental application, proof of income/employment, credit report, references, and background check required. With turnkey convenience and upscale living, this is a place you’ll be proud to call home—call today for a private tour. Buyer to verify zoning, taxes, and sizes. (id:47351)
1225 Riverside Drive West Unit# 703
Windsor, Ontario
Welcome to luxury condo living at Portofino, one of Windsor’s most prestigious and sought-after buildings. This spacious 2-bedroom, 2-bathroom suite offers approximately 1,282 sq ft of well-designed living space, ideally located minutes from the Ambassador Bridge, University of Windsor, shopping, and everyday conveniences, with outstanding building amenities including a fully equipped gym, games/party room, and two outdoor patios with BBQs. This unit is available immediately for lease at $2,900/month plus utilities, with first and last month’s rent, rental application, proof of income/employment, credit report, references, and background check required. With turnkey convenience and upscale living, this is a place you’ll be proud to call home—call today for a private tour. Buyer to verify zoning, taxes, and sizes. (id:47351)
1480 Gainsborough Road
Middlesex Centre, Ontario
Welcome to 1480 Gainsborough Road - a rare country retreat set on 2.6 picturesque acres offering space, privacy and versatility. This beautiful ranch-style home features 3 spacious bedrooms and 2 full bathrooms, thoughtfully designed for comfortable one-floor living. The bright layout includes a main-floor laundry room for everyday convenience. Outside, the property truly shines with two workshops that have hydro, hot & cold water, ideal for hobbyists, trades or extra storage, plus a covered gazebo perfect for relaxing and entertaining while enjoying the peaceful rural surroundings. With ample open land and mature landscaping, this property offers endless possibilities for outdoor enjoyment, gardening or future expansion. A perfect blend of country charm and functional living - this is an exceptional opportunity to own a private acreage with a eve-in-ready home just minutes from city amenities. For more info email or call Listing Agent. (id:47351)
200 Hillside Drive S
Elliot Lake, Ontario
Welcome to 200 Hillside Dr. S., Elliot Lake – This spacious four-bedroom home offers a comfortable and practical layout, ideal for families or those seeking versatile living space. The large main-floor primary bedroom features direct access to a bright sunroom, perfect for morning coffee or relaxing with a book. A second bedroom is also conveniently located on the main floor, while two additional bedrooms upstairs provide extra room for family, guests, or a home office. The property includes a detached garage, paved driveway and a finished rec room in the lower level—offering plenty of space for hobbies, entertaining, or storage. Located in a friendly community, this home is ready for its next chapter. (id:47351)
227 Clubview
Amherstburg, Ontario
Come and explore this stunning 4-bedroom, 4-bathroom masterpiece custom-built by Evola, an award-winning design that won the 2004 Award for Most Outstanding Home in its category! Located in a tranquil, resort-like setting just 15 minutes from Windsor, this home is a true retreat. Step inside and be captivated by the beautifully appointed interiors spread across three levels, encompassing approximately 4,100 sq ft of elegantly decorated living space-all crafted with the utmost attention to quality and detail. Enjoy breathtaking views of the golf course from almost every room thanks to the amazing Anderson window package. Step out onto the expansive covered concrete patio and soak in the perfect blend of privacy and scenic golf vistas. The home features dramatic soaring ceilings and three cozy gas fireplaces, including a double-sided insert that beautifully connects the great room and the gorgeous eat-in kitchen. Plus, the lower level boasts an incredible wet bar, perfect for entertaining! Experience the convenience of one-floor living with a lavish main-floor master suite that includes a luxurious steam shower and a main-floor laundry for your ease. This home offers all the amenities you would expect in a -residence of this caliber! Don't wait-take the first step toward your dream home today! Let us show you the lifestyle that awaits you! (id:47351)
28 Hanna
Windsor, Ontario
This solid brick 2 storey home with CD3-5 zoning, offers immediate possession and several updates that make it an appealing option for buyers seeking value and space. The kitchen includes a newer fridge and stove, offering reliable appliances from day one, and the exterior is equipped with newer eavestroughs and gutter guards, helping manage water flow and reducing maintenance demands. Inside, the main floor provides a functional living and dining area ready for personalization, while the upper level features 3 large bedrooms ideal for a young family, shared living, or flexible arrangements such as an office or guest room. The property is being sold in as-is condition, giving buyers the freedom to renovate or refresh as they choose without paying premiums for recent cosmetic upgrades. The 2025 (approx) AC system adds efficiency and comfort for warm weather seasons. Positioned in a convenient downtown Windsor location close to transit, shopping, schools, and Jackson Park, this home offers a strong combination of size, durability, and affordability for buyers looking to enter the market with a reliable brick structure and room to grow. (id:47351)
12059 County Rd 42
Tecumseh, Ontario
PRIME COMMERCIAL OPPORTUNITY - Exceptional vacant land located on a prominent corner lot at the entrance of Shiff Dr and County Rd 42 in the thriving Cranbrook Estates subdivision. This rapidly growing area is just minutes from the proposed new mega hospital, making it a strategic location for development. The property is ideal for a commercial plaza with potential for up to 11,000–12,000 sq. ft., offering a variety of possible uses. Don’t miss this incredible opportunity to capitalize on this high-demand location. (id:47351)
455 Grand Avenue East
Chatham, Ontario
Seize a Slice of Chatham's Culinary Success: The Cajun Pepper is For Sale! Don't miss this exceptional opportunity to acquire The Cajun Pepper, Chatham's only fully licensed Southwestern and Mexican restaurant. This isn't just a business; it's a turnkey operation with a remarkable 28-year legacy, proving its resilience and strong market presence, even thriving while operating at a relaxed 50% capacity (just 30 hours per week!) for the last four years. Imagine the untapped potential! This prime 2,008 sq ft space (Unit 11) is strategically positioned in a high-volume, well-maintained plaza with ample parking. You'll benefit from incredible built-in traffic, located directly next door to Chatham's newest high-end hotel and with a vast, established residential neighbourhood right at your back door. The sky truly is the limit here for growth and expansion. Whether you choose to continue the beloved Cajun Pepper brand, capitalizing on its established reputation, or unleash your own exciting new culinary concept- the opportunity awaits! Become your own boss and step into a proven business with immense upside. This is an exceptional business opportunity ready for immediate takeover. Inquire today! (id:47351)
286-290 Hazel St
Sudbury, Ontario
A multi-residential rental property situated in the West End of Sudbury, boasting a total of seven units, presents an exceptional investment prospect. Strategically positioned in proximity to various shopping facilities and amenities within Sudbury's downtown locale, this property offers convenience and accessibility. Renovated in 2020, it features modern retrofitting, with the boiler in Building 290 having been replaced in 2023. Showings require a notice period of 26 hours to accommodate existing tenants. (id:47351)
3068 Troup Crescent
Windsor, Ontario
Prime Location Just minutes away from the NextStar Battery Plant! This stunning raised ranch in the family-friendly neighbourhood of Forest Glade offers the perfect combination of comfort, space, and convenience. This home is ideal for families of any size, featuring 3+1 bedrooms, 3 full bathrooms, and a fully finished basement. The outdoor space includes a fully fenced backyard, a raised deck for entertaining, and a durable concrete-finished driveway with ample parking. This move-in-ready home is conveniently located near parks, schools, shopping, and public transit, adding value for professionals or investors. This home offers incredible value. Book your private showing today and make this your new home! (id:47351)
260 Forest St.
Chatham, Ontario
Located in a peaceful, family-friendly neighbourhood in Chatham City, this bungalow presents an exciting opportunity for those looking to create their ideal home or next investment project. Set on an extra-large lot with a spacious garage, the property offers plenty of room to expand, renovate, or re-imagine. Enjoy the convenience of being close to all amenities, including schools, shopping, and everyday essentials. While the home requires renovations, it’s a true handyman special with strong potential in a desirable location. For additional information call L/S (id:47351)
125 Crystal Lane
Harrow, Ontario
ENJOY VACATION LIVING YEAR-ROUND. SHORT WALK TO SANDY BEACH ON LAKE ERIE. THIS ALL ON 1 FLOOR HOME HAS SO MUCH POTENTIAL FOR THE 1ST TIME BUYER, RETIREE OR VACATION INVESTMENT. PRIVACY FENCED YARD, 12' X 20' BUNKIE PERFECT FOR THE HOBBIEST/SEASONAL GET-AWAY. CUTE HOME FEATURES OPEN CONCEPT LIVING AREA, 2 BEDROOMS, UPPER OPEN LOFT (FOR KIDS OR ADDED STORAGE) LOCATED ONLY MIN. TO TOWN OF AMHERSTBSURG, HARROW AND ALL THE WINERIES ALONG THE SHORES OF LAKE ERIE. (id:47351)
1225 Riverside Drive West Unit# 702
Windsor, Ontario
WHEN ONLY THE BEST WILL DO! THIS EXECUTIVE RENTAL AT PORTOFINO IS AVAILABLE! IMMEDIATE POSSESSION POSSIBLE. ENJOY THE VIEWS ON THIS SEVENTH FLOOR UNIT OVERLOOKING THE DETROIT RIVER! FRESHLY PAINTED, AND NEW FLOORS! 2 BEDROOMS, 2 BATHS (PRIMARY ENSUITE W/WALK-IN CLOSET AND JACUZZI TUB), OPEN FLOOR PLAN TO GET VIEWS FROM EVERY ROOM! FAMILY ROOM W/GAS FIREPLACE AND DOOR TO BALCONY TO TAKE IT ALL IN. INSUITE LAUNDRY. ENJOY THE AMENITIES INCLUDING EXERCISE ROOM, LIBRARY, GUEST SUITES, PARTY ROOM, ROOFTOP PATIO! UNIT COMES WITH 1 UNDERGROUND PARKING SPACE. CONCIERGE ON SITE TOO! 1 YEAR MINIMUM, CREDIT REPORT AND RENTAL APPLICATION REQUIRED. NO SMOKING. NO PETS. ENJOY WATERFRONT LIVING AT ITS BEST WITH FLOOR TO CEILING WINDOWS! WHAT ARE YOU WAITING FOR!! (id:47351)
1225 Riverside Drive West Unit# 702
Windsor, Ontario
WHEN ONLY THE BEST WILL DO! THIS EXECUTIVE RENTAL AT PORTOFINO IS AVAILABLE! IMMEDIATE POSSESSION POSSIBLE. ENJOY THE VIEWS ON THIS SEVENTH FLOOR UNIT OVERLOOKING THE DETROIT RIVER! FRESHLY PAINTED, AND NEW FLOORS! 2 BEDROOMS, 2 BATHS (PRIMARY ENSUITE W/WALK-IN CLOSET AND JACUZZI TUB), OPEN FLOOR PLAN TO GET VIEWS FROM EVERY ROOM! FAMILY ROOM W/GAS FIREPLACE AND DOOR TO BALCONY TO TAKE IT ALL IN. INSUITE LAUNDRY. ENJOY THE AMENITIES INCLUDING EXERCISE ROOM, LIBRARY, GUEST SUITES, PARTY ROOM, ROOFTOP PATIO! UNIT COMES WITH 1 UNDERGROUND PARKING SPACE. CONCIERGE ON SITE TOO! 1 YEAR MINIMUM, CREDIT REPORT AND RENTAL APPLICATION REQUIRED. NO SMOKING. NO PETS. ENJOY WATERFRONT LIVING AT ITS BEST WITH FLOOR TO CEILING WINDOWS! WHAT ARE YOU WAITING FOR!! (id:47351)
17 Glenmar Avenue
Chatham, Ontario
City convenience on the edge of Lynnwood Subdivision. City amenities are just minutes away for this 2 bedroom, 2 bath bungalow with 50 ft. X 50 workshop. The house and shop offers many potential possibilities. Open concept main floor and massive finished basement are perfect for family gatherings. Car hobbyist can make great use of the 2 car garage and shop with hoist. Don't miss out on the flexibilty this home has to offer. House offers newer vinyl windows, livingroom has a built-in, upgraded baths, very large carpeted primary bedroom, large windows make this home very light and bright. Boiler and air conditioner are newer. Attached Schedule ""B"" must accompany all offers. Immediate possession. The listing has 2 pins which should be on the agreement of purchase and sale. Pin # 00889-0610 and 00889-0152. Don't miss out on this home that has many possibilities in a much desirable area. (id:47351)
4 Lantern Lane
Chatham, Ontario
WELCOME TO 4 LANTERN LANE IN THE NEW PROMENADE SUBDIVISON. THIS BRAND NEW QUALITY BUILT RAISED RANCH IS FULLY FINISHED. THE MAIN FLOOR HAS A GREAT OPEN CONCEPT LAYOUT OF THE DESIGNER KITCHEN WITH A LARGE ISLAND, LIVING ROOM WITH 9FT TRAYED CEILINGS & DINNING ROOM LEADING TO A COVERED REAR PORCH. MAIN FLOOR OFFERS HARDWOODS & CERAMIC THROUGHOUT. LARGE MASTER WITH 3PC ENSUITE & WIC, 2 MORE LARGE BEDROOMS, MAINFLOOR LAUNDRY & 4PC BATH. THE LOWER LEVEL IS FULLY FINISHED WITH 2 ADDITIONAL BEDROOMS, LIVING ROOM WITH A 5FT PATIO DOOR GRADE ENTRANCE, 4PC BATH, 2ND LAUNDRY AREA & 2ND FULL KITCHEN. OVERSIZED 2 CAR GARAGE & PARKING FOR MULTILPLE VEHICLES. CONVENIENTLY LOCATED WITH EASY ACCESS TO 401 & WALKING DISTANCE TO THE NEW ST TERESA SCHOOL. THERE IS STILL TIME TO PICK YOUR FINISHING TOUCHES WITH GENEROUS ALLOWANCES. FULL 7 YEAR TARION WARRANTY. OTHER LOTS & PLANS TO CHOOSE FROM STARTING @ 599K. CONTACT THE LISTING AGENT FOR MORE INFORMATION. (id:47351)
34 Talbot St. North
Essex, Ontario
Discover this exceptional commercial property at 34 Talbot St N. Formerly the well-known TD Bank in the heart of downtown Essex. This iconic building has been renovated from top to bottom, offering move-in-ready space that’s perfect for a wide range of business applications. Approximately 1,250 sq ft of versatile, updated interior space with open layout potential and versatile zoning uses such as professional offices, retail storefront, medical/clinic, financial services, restaurant/café, or specialty services. Prime downtown location with high visibility and foot traffic offering convenient Street parking in front for customers. Right-of-way easement providing dedicated access for loading and unloading – ideal for retail, delivery-based operations, or service businesses. This turnkey property combines historic charm with all-new renovations, making it an outstanding investment or owner-user opportunity in a thriving community. Don’t miss your chance to establish or relocate your business in one of Essex’s most recognizable landmarks. (id:47351)
1310 Ouellette Unit# 4
Windsor, Ontario
IDEAL STARTER LOCATION FOR NEW OR GROWING BUSINESSES, High-profile location near downtown - perfect for businesses ready to move out of a home office or basement setup. This is a great opportunity to establish your presence in a professional, multi-office environment. Approx. 950 sq ft unit available. Flexible layout with optional office spaces. Landlord open to working with the right tenant on improvements, Located on Bus routes. (id:47351)
1568 Caille Avenue
Lakeshore, Ontario
Rare opportunity to build your dream home on this waterfront vacant lot. Welcome to 1568 Caille Avenue located on a highly sought after street in Lakeshore with walking distance to the beach! Build your home, family cottage or vacation rental. Water, hydro, and sewer connected. New steel Breakwall installed in 2022. Survey available. Contact listing agent for additional information. (id:47351)
1541 Clearwater Avenue
Windsor, Ontario
Introducing A Beautifully Designed And Meticulously Maintained Triple Car Garage, 4-level Side-split Home In East Windsor. Upon Entry, You're Welcomed Into An Expansive Open-concept Living And Dining Area Highlighted By Soaring 12-foot Vaulted Ceilings And Abundant Natural Light. The Gourmet Kitchen Is A True Showpiece, Featuring Premium Quartz Countertops And A Seamless Layout Ideal For Both Daily Living And Sophisticated Entertaining. The Primary Suite Is A Private Retreat, Complete With A Spacious Walk-in Closet, Luxurious Ceramic And Glass Shower, And Dual Vanities And On The Lower Level, A Cozy Family Room Comes, With Additional 4th Bedroom, A Full Laundry/mudroom, And Convenient Grade-level Access To Garage With 2nd Kitchen Inside, and Finished Basement With 2 Large Bedrooms With Large Windows And A Full Bathroom. Living Just Steps From Ganatchio Trail and The WFCU Center. (id:47351)
