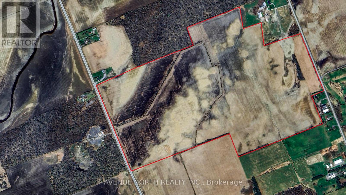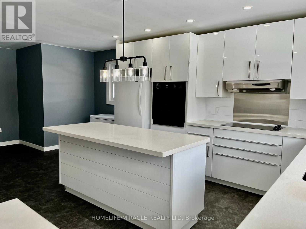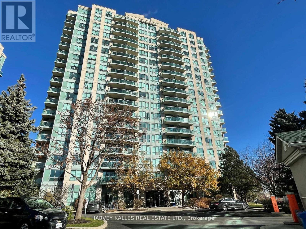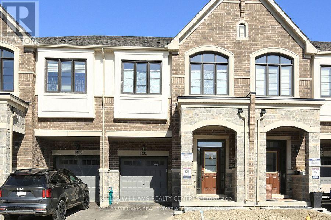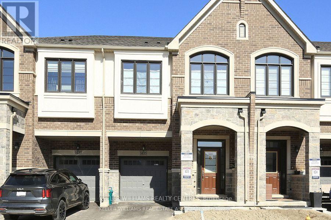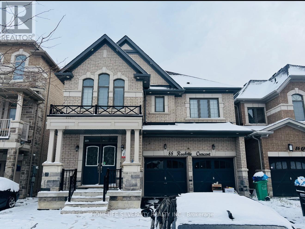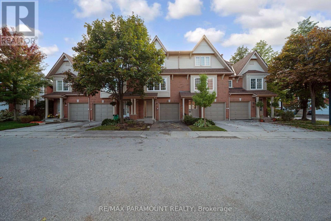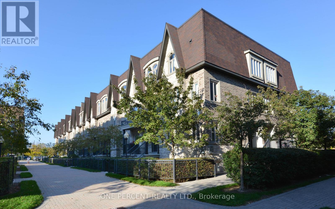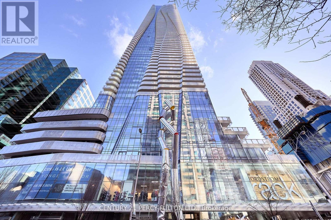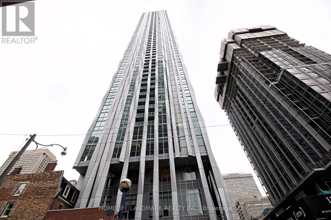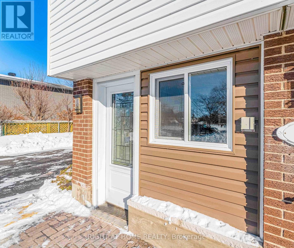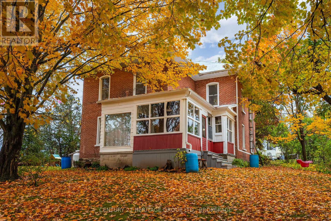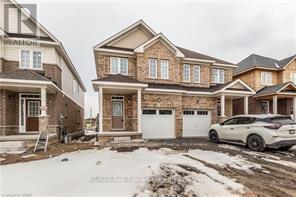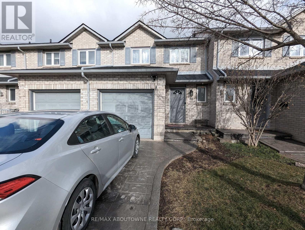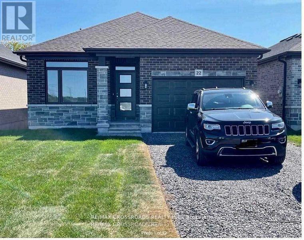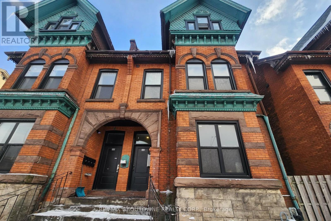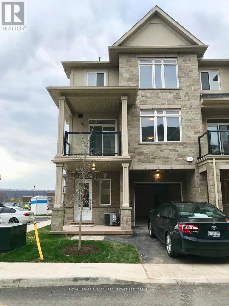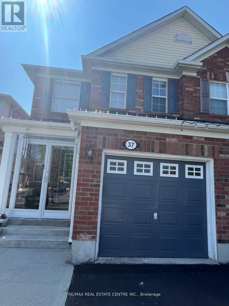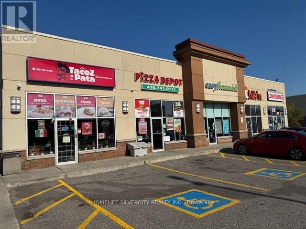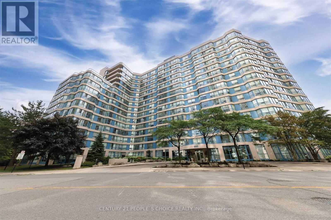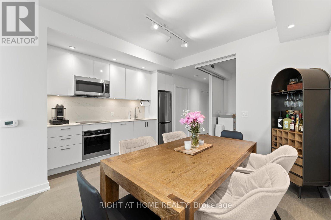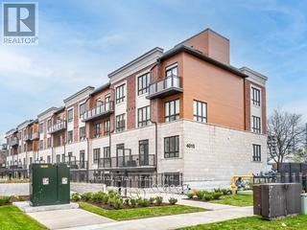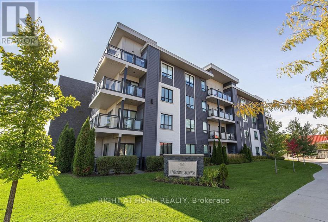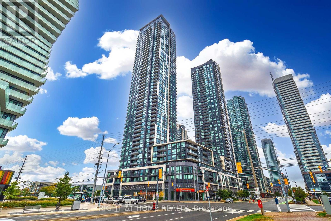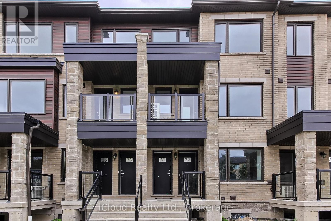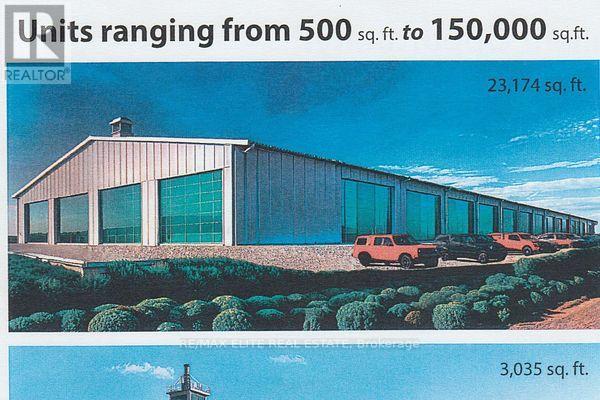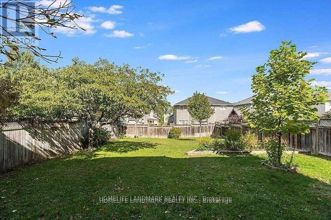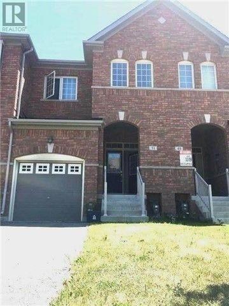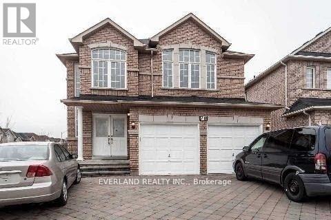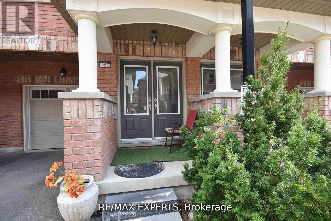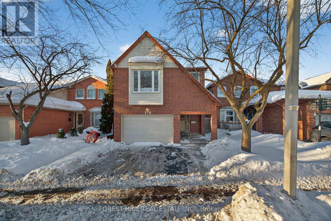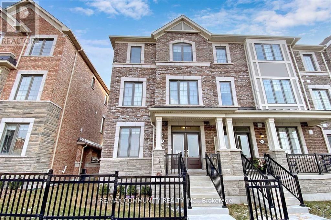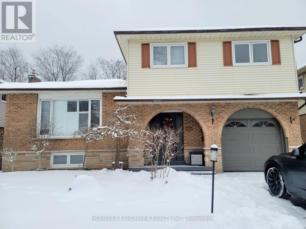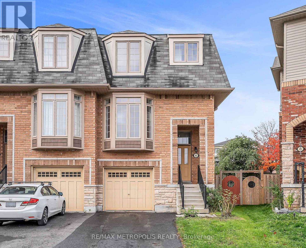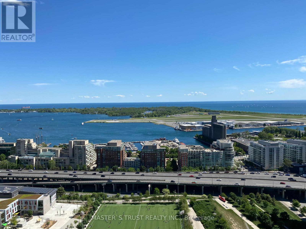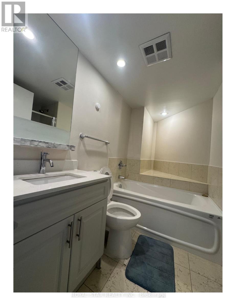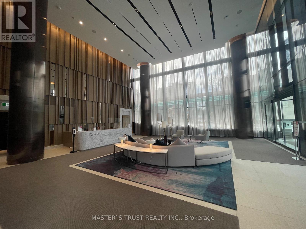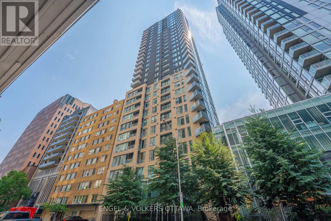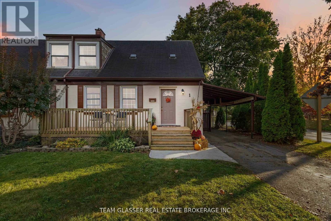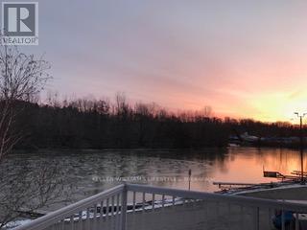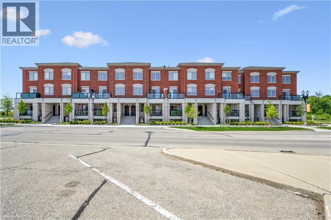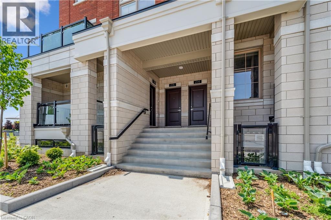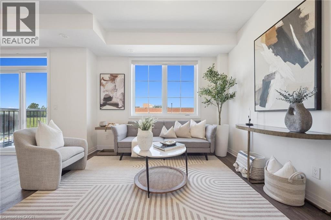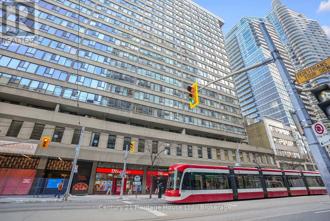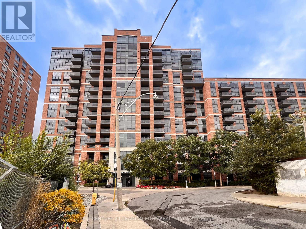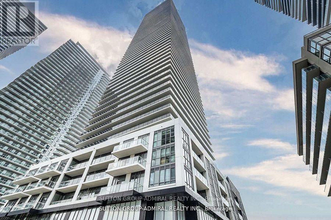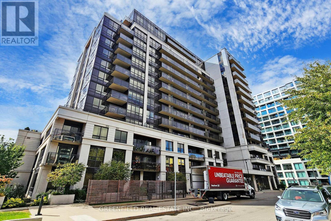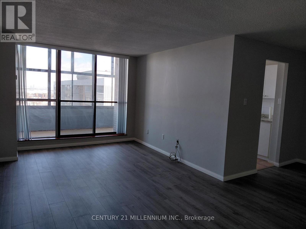4532 Rockdale Road
Ottawa, Ontario
Agricultural or Development opportunity. 228 acres with frontage on both Rockdale road and Frank Kenny road. Soil types include St. Thomas Loamy Fine Sand, Grenville Loam, and Ste Rosalie Clay, rated Class 1, 2, and 3, providing excellent agricultural potential. Positioning and frontage creates a great future development site. (id:47351)
312 Grantham Avenue
St. Catharines, Ontario
This bright and spacious bungalow offers the entire main level of the home (excluding the basement), creating a private and comfortable living experience. Featuring three well-sized bedrooms, one bathroom, and a brand-new washer and dryer, it's ideal for families or professionals seeking both space and convenience.The sun-filled living room showcases refinished hardwood floors, large windows, and a charming stone accent fireplace (decorative), creating a warm and welcoming atmosphere. The modern eat-in kitchen is thoughtfully designed with Caesarstone countertops, a breakfast island, and ample cabinetry for storage.Enjoy exclusive use of the outdoor space, including a large backyard and walk-out deck-perfect for relaxing, entertaining, or enjoying quiet mornings at home.Ideally located near excellent schools, shopping, and public transit, this home also includes a garage and two additional parking spaces for added convenience. Note: Minor finishing work will be completed in the basement apartment for a short period. The main-level living space will not be affected, as the upper and lower units have fully separate, private entrances. Any impact will be minimal and temporary. (id:47351)
1704 - 2545 Erin Centre Boulevard
Mississauga, Ontario
Available March 1: Don't miss the opportunity to lease a rarely offered , sunny, corner unit with panoramic views of Mississauga/Toronto skylines and Lake Ontario. This fully renovated, 1 bedroom and 1 bathroom unit INCLUDES UTILITIES in the price, 1 parking and 1 oversized locker. This condo is in one of the best public/Catholic school districts in Mississauga, across from the Credit Valley Hospital and Erin Mills Town Center Mall. It is also near University of Toronto Mississauga Campus, bus transit station, highways 403, 407 and QEW, Cineplex movie theatre, Erindale Park and every amenity you can imagine!This bright corner unit features: open concept kitchen/living area (ample room for an island or kitchen table), new laminate and tile flooring, balcony with a gas BBQ hookup, new/modern light fixtures, renovated bathroom with a sleek vanity, high end sliding glass with quality hardware & tiled shower, all new stainless steel kitchen appliances (fridge, stove, range hood), new washer and dryer, large coat closet and bedroom closet features built in organizers. Fantastic amenities in this safe building include: gate house security with 24 hr security guard, 2 gyms, swimming pool, hot tub, dry sauna, billiard's room, party room, mail room & more; baseball diamonds, children's play structure and tennis courts right next-door. The building's social committee even organizes FREE, fun nights with food and games for tenants of the building! This fully renovated, stylish space is perfect for a professional single or couple that wants to live in a sought after, central location! Some photos are virtually staged with furniture/decor in various configurations to help you imagine & design your space. (id:47351)
1435 Watercress Way
Milton, Ontario
Beautifully and Gorgeously located 2-year old townhouse in the pride township of Milton. Enjoy the comfort and freshness of the abode with all needed amenities including schools, shopping malls, library, sports centre, etc. A good neighbourhood to raise a family. Look no further, this would be a Dream come alive for you. (id:47351)
1435 Watercress Way
Milton, Ontario
Stunning new house for you and your family to live in the pride township of Milton. Enjoy the comfort and freshness of the abode with all needed amenities including schools, shopping malls, library, sports center, etc You don't want to miss this! (id:47351)
88 Roulette Crescent
Brampton, Ontario
Gorgeous 4 bedrooms home (Credit view and Mayfield are) brick and stone elevation, 2 master bedrooms, 3 full washrooms on 2nd floor. Double door entry to the house. Separate living and family room, carpet free house. All bedrooms are good size. Main floor laundry fully fenced private backyard. Two-bedroom legal basement with separate entrance ends and separate laundry. Don't miss. Walking distance to schools retail all electric light fixtures. The basement is sound-proof (id:47351)
37 - 1575 South Parade Court
Mississauga, Ontario
Just Like a Brand New from the Builder, Extensively renovated, One of the Largest Townhouse in this complex, A must see Executive Townhouse Located In High Demand Area Of East Credit Community, More than 1800 sq.ft. of living space above grade plus finished basement, Interior of the property has completely been rebuilt . All New Dry walls, New Insulation, New Floors and Carpets, New Doors and Windows, Updated Washrooms, Brand New Kitchen, Brand New Appliances, Professionally Painted In Neutral Modern Tone, Spacious Upper Floor Family Room W/ Large Picture Window, Close To Parks, Schools & All Amenities. Bright & Spacious Home (id:47351)
201 - 320 John Street
Markham, Ontario
Welcome to Bayview Villas! Discover this beautifully renovated 2-storey condo townhouse in the heart of Thornhill a peaceful, family-friendlycommunity surrounded by convenience. Featuring 2 bedrooms, 3 bathrooms, and a stunning 345 sq.ft. rooftop terrace with glass walls, perfectfor relaxing or entertaining. Enjoy a bright open-concept layout with new flooring and staircases (2025), new AC cooler (2025), and new watertank (2021). The stylish kitchen offers a granite countertop and brand-new stainless steel appliances. The spacious primary suite includes a 4-pc ensuite, while the second bedroom is airy and sunlit. Steps to public transit, Hwy 407/7, schools, parks, shopping, and community centres.Move-in ready a perfect blend of comfort, style, and location! (id:47351)
#313 - 1 Bloor Street E
Toronto, Ontario
Experience The Epitome Of Urban Living In The Vibrant Heart Of Downtown Toronto! This Extraordinary 2-bedroom With A Den, Kitchen, And Utility Space Spans 1000 Sq Ft And Boasts A Massive Terrace Balcony With A Captivating West-facing View Of The Bustling City. Revel In The Spacious And Bright Interior Featuzing Top-Class Appliances And Luxurious Upgrades Throughout. Enjoy The Convenience Of Internal Access To The Subway Line And Relish The Iconic Cecconi Simone-designed Resort-inspired Spa On The 6th And 7th Floors. Indulge In The Opulence Of A 19,000 Sq Ft Outdoor Space, Complete With An Indoor/outdoor Pool That Promises A Lifestyle Of Luxury. This Residence Is Just Minutes Away From Yorkville, Universities, The Eaton Centre, Supermarkets, And Offers The Added Convenience Of Underground Visitor Parking. Don't Miss The Chance To Call This Iconic Landmark Your Home! Den Can Be Used As 3rd Bedroom. Direct Underground Access To Subway, Access To Amenities, Spa Facilities, Stainless Steel Fridge, Microwave, Range Hood, Built-in Dishwasher, Washer/dryer. Credit Check Score, Employment Letter. (id:47351)
1902 - 1 Yorkville Avenue
Toronto, Ontario
Luxury Condo Building Located In No.1 Yorkville. Large Size Southeast Exposured Unit With 2 Bedrooms + 2 Bathrooms. Open-Concept Kitchen With B/I Appliances And Central Island. Primary Bedroom With 4Pcs Ensuite Bathroom And Large Top To Bottom Windows. Clear View Overlooking The City. Walk To Subway, University of Toronto, Bloor Shopping, Toronto Public Library, Fine Dining Restaurant, Public Transit And Much More. Amenities: Fitness Gallery, Outdoor Pool, Spa Lounge, Outdoor Theater, Rooftop Lounge W/360 Panorama View, 24Hrs Concierge Services And More. (id:47351)
B - 2346 Edwin Crescent
Ottawa, Ontario
2-bedroom walk-up, perfectly positioned on a quiet crescent with no front neighbours and kitty-corner to Ridgeview Park. Great location near Pinecrest Recreation Complex, Algonquin College, IKEA, Hwy 417, and the future Iris O-Train station. This recently built unit offers a private entrance, in-suite laundry, a spacious kitchen and dining area, and generous storage. Bedrooms are on the main level. Exclusive use of the side yard and tandem parking for up to three vehicles. Credit and reference checks required. (id:47351)
4734 County Rd 2
Asphodel-Norwood, Ontario
This renovated farmhouse is packed with charm, quality, and tranquility, not to mention it's only 5 minutes to the nearest grocery store and under 20 minutes to the city of Peterborough! Step inside to find freshly refinished hardwood floors and a wide open living and dining space, where soaring ceilings and sun-filled walls say "welcome home" the moment you walk in. Take a moment to appreciate the retrofitted windows that keep the home cool with their UV protectant film (not to mention the lifetime transferrable warranty). A cozy front parlour is perfect for curling up with a book, while the closed-in wrap-around deck practically begs for morning coffees and late-night firefly watching any time of year. The brand-new kitchen is equal parts beautiful and functional, just waiting for someone to roll out dough for their next award-winning Norwood Fair pie! Upstairs, you will find four generous bedrooms, including an oversized primary and a spacious 4-piece bath complete with a clawfoot tub. This may just be your new favorite spot after a day in the garden, barn, garage, or shop. A 2020 hot tub is tucked beneath a custom-built shelter, crafted from the farmhouse's original windows, offering year-round stargazing with a touch of history and a whole lot of charm. Rinse off just a few steps away with the outdoor shower, and then carry on your way to enjoying all these 1.64 acres have to offer! Multiple outbuildings offer space for hobbies, projects, and quiet escapes. No need to fight for your corner of paradise, there is room for everyone here! (id:47351)
8 Elsegood Drive
Guelph, Ontario
Welcome to 8 Elsegood Dr!!! This 3 bedroom & 3 bathroom semi-detached home is situated in a prestigious community in South-End of Guelph. Featured with stainless steel appliances, it is on a bus route to the University of Guelph, and has nearby GO trains for the commuters. Surrounded by parks and trails, ideal location for growing a family. (id:47351)
66 - 1 Royalwood Court
Hamilton, Ontario
Perfect for a family! 3 bedroom townhouse backing onto playground, hardwood floors in. most of the house, newer kitchen with gas stove, stainless steel appliances, quartz countertop, good size bedrooms, new owned furnace, water heater tank and A/c heat pump, water included in landlord's maintenance fee, so your utilities will be just for the electricity and gas (beside your usual internet, tv and tenant content insurance). Finished basement with a Room room, stamped concrete driveway and inside entry to garage. Close To Amenities And Highway access. Newcomers and Self-employed are welcomed. (id:47351)
22 Athabaska Drive
Belleville, Ontario
Absolutely Gorgeous 3 Br Brand New Home In Great Location In Belleville. Located Just North Of The 401. Main Floor Features 9' Ceilings & Hardwood Floors, Modern Kitchen W Quartz Counters & Stainless Steel Appliances! Close To Quinte Sports & Wellness Centre, Quinte Mall, Shopping Plazas, And Other Amenities. (id:47351)
2 - 498 Main Street E
Hamilton, Ontario
This 2 bed, 2 bath unit in a beautiful Victorian home has been updated for convenience and comfort. Situated in a desirable Hamilton location with amenities such as pharmacy, groceries, restaurants, and parks just steps away. This second floor apartment features in-suite laundry, dishwasher, and over-the-range microwave. Private parking is included, a rare advantage for the area! This spacious home has an ensuite bathroom for privacy and keypad entry for convenience. The rent includes parking, gas, and water for simplicity and savings, only the separately-metered electricity is not included. (id:47351)
36 - 40 Zinfandel Drive
Hamilton, Ontario
Beautiful End unit Townhouse in the sought after Foothills of Winona. 3 bed, 2.5 washrooms.Attached Garage with a driveway. Lots of natural Light. Loaded features and upgrades, 9'ceiling, bright open concept living/dining room, modern kitchen upgraded cabinets, a large island, Pot lights & equipped with new S/S appliances. Spacious primary bedroom, with closet and an ensuite. One additional bedroom and a full bathroom complete the bedroom level. 3 minutes for QEW access and walking distance to shopping center, restaurants, Costco, Metro,conservation park, schools and the future GO Station, Fifty Point Marina and Wine country.Rental HWT+HRV. No Pets, No Smokers. (id:47351)
37 Parisian Road
Brampton, Ontario
Welcome to this stunning, fully upgraded semi-detached home located in the heart of Castlemore, one of Brampton's most desirable communities. Designed for modern living, this elegant 3-bedroom residence showcases quality finishes and thoughtful upgrades throughout.The main and second levels feature beautiful hardwood flooring complemented by stylish iron picket railings, creating a sophisticated and inviting atmosphere. An extended driveway and professionally finished concrete surround add both curb appeal and convenience.Step inside to a bright and spacious living area, enhanced by large windows that fill the home with natural light-perfect for everyday living and entertaining. The well-appointed kitchen offers granite countertops, ample cabinetry, and flows seamlessly into the dining area, making it ideal for family meals and gatherings.The primary bedroom serves as a private retreat, complete with a walk-in closet and a three-piece ensuite. Additional bedrooms are generously sized, providing comfort and flexibility for family members or guests.Additional features include a fully owned water heater and a large backyard, perfect for summer barbecues and outdoor enjoyment. Ideally situated close to shopping, transit, parks, and top-rated schools, this home delivers the perfect blend of luxury, comfort, and convenience.Don't miss this exceptional opportunity to own a beautiful home in a prime Castlemore location! (id:47351)
406 - 250 Webb Drive
Mississauga, Ontario
This gorgeous Condo Is Located steps away To Square One.This beautiful and spacious Condo Has 2 Large Bedrooms + 1 Solarium With Large Windows. Renovated Kitchen Incls: Quartz Counter Top, Subway Tile Backsplash, And A Large Built-In Pantry. Fully Renovated Bathrooms & Plumbing Fixtures. Large Master Bedroom With Ensuite, Walk-In Closet, And An Ensuite Laundry. (id:47351)
2011 - 1928 Lake Shore Boulevard W
Toronto, Ontario
Experience lakeside living at its finest! Welcome to this spacious and elegant 2-bedroom + den, 2-bathroom condo at 1928 Lakeshore Blvd W, Toronto. This beautiful unit features an open-concept layout, a modern kitchen, and a private balcony offering breathtaking views of the lake, perfect for relaxing or entertaining. The unit includes a designated parking spot for your convenience. Enjoy an exceptional lifestyle with access to the buildings premium amenities, including a concierge, fitness room, games room, indoor pool, and party room. Located steps from the lake, parks, trails, and transit, and just minutes from shopping and dining, this unit offers the perfect balance of tranquility and city living. Don't miss this incredible leasing opportunity, schedule your private tour today! (id:47351)
5 - 4015 Hickory Drive
Mississauga, Ontario
STACKED TH by Prestigious Sierra Group, 2 BR + Den, Gourmet Kitchen, Big Windows, Well Lit, With 1 Parking, 1 Locker, Ample Cabinet Space, One of the Best Spots in Mississauga. Close to World Renowned SQ 1 Mall, Shopping Plaza, Rockwood Mall, Costco, Dining, Transit, Airport, Easy way to Downtown Toronto; 401/403/QEW/410/GO Station. Awesome Location with easy access to Public Transportation, Schools, Parks, Green Trails. This beauty is Surrounded by a very Friendly Neighborhood. (id:47351)
128 - 3170 Erin Mills Parkway
Mississauga, Ontario
Welcome to Windows on the Green at 3170 Erin Mills Parkway, a well-located condo community offering comfort, convenience, and modern living in the heart of Mississauga. This spacious 2-bedroom, 2- bathroom suite features a smart, functional layout filled with natural light and designed for everyday living. The open-concept kitchen offers stainless steel appliances, ample cabinetry, and a large island with seating, flowing seamlessly into the living and dining areas. Step out from the living room onto a private balcony overlooking Erin Mills Parkway, perfect for summer grilling and enjoying the energy of the neighbourhood. Both bedrooms are generously sized with excellent closet space, ideal for professionals, couples, or small families. The unit includes in-suite laundry, one underground parking space(2nd space available at extra cost if required), and one storage locker for added convenience. Residents enjoy a full range of amenities including a fitness centre, party/meeting room, rooftop terrace with a lounging area, visitor parking, and secure underground parking. Located steps to transit, shopping, parks, and trails, with Abbey Road Pub & Patio right next door. Easy access to Highways 403, 407, and QEW, and close proximity to UTM and GO stations, make this an excellent commuter location. A fantastic opportunity to lease a well-appointed condo in a vibrant Erin Mills community. (id:47351)
1008 - 4011 Brickstone Mews E
Mississauga, Ontario
Parkside Residences Condos in Mississauga Down-Town Sq One shopping Mall on Confederation Pkwy. Open Concept Dining and Kitchen, spacious one bedroom, balcony, living room facing Burnham Thorpe Road in the middle of SQ ONE shopping Mall and opposite YMCA close to SHERIDAN COLLEGE, 403 hwy, Public Transit. Small family only with full time employment, Good credit score, Proof of current income documents. employment letter with last two pay stubs, credit report are required. (id:47351)
31 Appletree Lane
Barrie, Ontario
Corner townhouse featuring 3 bedrooms and 3 bathrooms. Open-concept layout with laminate flooring throughout and 9-ft ceilings. Upgraded stainless steel appliances, quartz countertops with backsplash, and second-floor laundry. Primary bedroom with ensuite. Covered private terrace off the great room. Includes personal garage. Steps to Barrie South GO Station, surrounded by parks and trails, and close to beaches. (id:47351)
Hh1 - 3355 County Road 47 Road
Ramara, Ontario
Major manufacturing, warehousing facility on TransCanada Hwy with quick access to GTA via Hwys 12, 404; also to rest of Canada. Near Lake Simcoe, cottage country, Orillia, with easy access to Barrie and Hwy 400. Facility to be built to tenant specifications where possible. In area of other new and up-and-coming businesses (id:47351)
Unit 1 - 22 Willow Fern Drive
Barrie, Ontario
Legal 2nd suite 2bedroom walkout basement unit, sitting in Beautiful Barrie Ardagh bluff community, Walking distance To Batteaux park and public transit. About 950sqft above-grade 2-bedroom unit for rental. Large deep lot with fully fenced private backyard, very enjoyable, IMMEDIATELY AVAILABLE to be your new home. Very convenient location, intersection of Mapleton Ave./ Ardagh Rd. Utilities are extra. Maximum 3-person occupancy. Tenant pays flat utilities (Water/Sewer, Hydro, Gas, water heater rental) of $200/m for 1-2 person occupancy, $250/m for 3 person occupancy. (id:47351)
51 Truchard Avenue
Markham, Ontario
Location!!!Top Ranked School!S!!Well Maintained Energy Star Home,3 Lrg Bdrms+ Laundry On 2nd Floor. Upgraded To Incl: Pot Lts Main Floor,Great Room (W/Hardwood)/Kitchen/Dining. +++Stunning Kitch F/ S/S Appl's*Upgraded Quartz Counter Top*Bksplash* Well Kept Backyard W/Access From Garage From Backyard/Main. Upgraded Iron Rod Picket Rails*Luxurious Hardwood Floors, Upgraded Chandeliers *Steps To Parks/Trails/Shops/Trnst (id:47351)
Bsmt - 78 Eastvale Drive
Markham, Ontario
An Excellent Basement With 2 Bedroom And 1 Bathroom In Prime Location. Separate Entrance, One Driveway Parking Space Included. Convenient Location, Close To All Amenities: School, Park, Public Transit. (id:47351)
11 City Park Circle
Vaughan, Ontario
Welcome To This Executive FREEHOLD ATTACHED ROW TOWNHOUSE! ***Total living area is estimated over 1500 SQ. FT. 3+1 BEDROOMS!*** In Desirable Location In Downtown Of Woodbridge! The Perfect Open Concept Layout, 10 Ft. Ceiling On 2nd Floor, Den with Walk-Out to Fenced Backyard ,Cozy Separate Laundry Room With Modern Stylish Sink & Bosh Washer & Dryer, Modern Kitchen With Quarts Countertops& Custom Made Backsplash Overlooks Living Room with Stylish Natural Stone Wall & Dining Room With Walkout to Deck, Backing To No Neigh boughs Greenery! Pot Lights, Pantry With Built In Shelves, Hardwood Flooring, Separate Family Cozy Room With 2 PC Powder Room . Finished Basement With Custom Made Natural Stone Wall and Tons of Storage! The Whole House Is *Carpet Free *. Good Size Garage Has Access From Home Interior. Just Minutes To Market Lane, Groceries, Schools, Parks, Libraries and Much More! Perfect For Large Families, First Time Buyers, Investors, Uprisers and Downsizers! Very Low POTL Monthly Fees Only $129.00! MUST SEE! (id:47351)
150 North Meadow Crescent
Vaughan, Ontario
Exceptional and spacious family home offering a total of 6 bedrooms and 4 bathrooms, including a primary bedroom with private ensuite. The main level features a bright, functional layout ideal for everyday living and entertaining. The fully finished basement adds tremendous versatility with 2 additional bedrooms, a full bathroom, and a second full kitchen, making it perfect for extended family, guests, or multi-generational living. Situated on a quiet, highly desirable street, the home is just steps to parks, schools, transit, and within close proximity to shuls and synagogues. A rare opportunity to own a large, well-appointed home in a welcoming, family-friendly neighbourhood. (id:47351)
12 Fiesta Way
Whitby, Ontario
End Unit Townhouse Like Semi Built By Mattamy . Close To All Amenities Including Hwy 412/407/401. Open Layout Concept, With 4 Br 4Wr & Live In Suite ( Bedroom And Full Washroom). Tastefully Upgraded Kitchen W/ Granite Counters & Island Overlooks A Beautiful Dining Area With W/O To Deck. Upgrade Family Room With Potlights T/O. Laminate Floors T/O The Home. Spacious Master W/ 4Pc Ensuite, Walk-In Closet And A Small Balcony. Double Car Garage W/Private Entrance! (id:47351)
16 Mansfield Crescent
Whitby, Ontario
Peaceful neighborhood! Beautiful backsplit house has lots of space and very bright. 3 bedrooms 3 baths with large Family room and Living room! Separate Laundry in garage. Spacious FAMLIY ROOM WITH FIRE PLACE. FORMAL DINNING AREA, KITCHEN WITH WALK OUT TO DECK WITH STAIRS. Ravine Retreat backyard! (Basement is not included!) (id:47351)
43 Horton Street
Ajax, Ontario
Welcome to 43 Horton St, located in one of Ajax's sought-after areas. This semi-detached is on a quiet, sidewalk-free, cul-de-sac and is UNDER 5 5-minute drive to Hwy 401, Hwy 412, Costco, Walmart Supercenter, Home Depot, CanTire, Cineplex, Iqbal Foods, Schools, Transit, dozens of restaurants, and shops. The ready-to-move-in unit recently underwent renovations worth over 60k, including all-new stainless-steel appliances, a washer/dryer, a paint job, and a kitchen and washroom makeover. Walking up, you enter a 9-foot ceiling living room with a bow window, fire place and dining area. The fully renovated kitchen has a large breakfast area and opens up to the deck overlooking a large corner lot backyard. Upstairs, the Master bedroom comes with 3 pcensuite bath and is separated from the other two bedrooms, which share a separate 3 pc bath. The laundry is conveniently located upstairs as well. Ground level, there is the 4th bedroom with 3 pc ensuite bath and has a separate entrance to the backyard, which, along with the basement room, can be converted into an in-law suite or future rental. There are plenty of parking spaces in the front and on the roundabout, with space in the backyard for recreation or even a garden suite! (id:47351)
3710 - 15 Iceboat Terrace
Toronto, Ontario
* Ultra Luxury Grand Parade Suite In Concord Cityplace Is A Must See! * Breathtaking Unobstructed Lake Views * Spectacular S/W Corner Unit W/Highest Upgrades From Builder * Abundance Of Natural Light With 9' Ceiling And Floor To Ceiling Windows * Functional Open Concept Layout Boasting 2 Bedrooms Plus Den (Last Used As 3rd Bedroom) * 2 Balconies * Cabinetry Pantry * 24/7 Concierge * Walk To Ttc, Rogers Ctr, Cn Tower, Restaurants, Shops, Financial/Entertainment District, Harbourfront And So Much More * (id:47351)
506 - 208 Queens Quay W
Toronto, Ontario
Partially Furnished, Beautiful Well Planned Layout, Spacious One Bedroom Located In High Demand Lake Front Area. Walking Distance To Rogers Centre Union Station, Harbour Front And All Other Amenities. No Smoking. One Parking and One Locker. (id:47351)
208 - 575 Bloor Street E
Toronto, Ontario
Famous tridel via bloor walk to subway luxuary condo with great facilities walk to yonge and bloor easy access to highway. Large unit size 693. Sq ft large bath room with a den for office. Lux.building huge exercise room and outdoor pool and in door big spa pool (id:47351)
1104 - 40 Nepean Street
Ottawa, Ontario
This stylish studio condo on the 11th floor of Tribeca East offers a perfect blend of modern design and everyday convenience. Ideal for professionals, students, or investors, this bright and airy unit features floor-to-ceiling windows that fill the space with natural light and offer sweeping views of the city. The open-concept layout includes a sleek kitchen with quartz countertops, stainless steel appliances, and generous cabinetry. The living/sleeping area is well-appointed to maximize comfort and functionality, and the contemporary bathroom adds a touch of elegance. This unit features in-suite laundry and a dedicated storage locker, perfect for storing seasonal items and extra belongings. The building offers top-tier amenities including a fitness centre, indoor pool, sauna, business centre, party room, concierge, and rooftop terrace. Located steps to Parliament Hill, UOttawa, the LRT, Rideau Centre, and everyday essentials like Farm Boy and restaurants, this is urban living at its best. (id:47351)
1 Cypress Street
St. Thomas, Ontario
Welcome to 1 Cypress St, a charming semi-detached 1 1/2 storey home located in one of South-West St. Thomas' most quiet and family-friendly neighbourhoods, just minutes from Pinafore Park. This well-maintained home offers 3 bedrooms and 1 bathroom, with a fully finished basement that provides valuable additional living space-perfect for a rec room, home office, or gym. The functional layout makes excellent use of space, ideal for growing families or first-time buyers looking for comfort and versatility. Step outside to a fully fenced backyard, great for kids, pets, or summer entertaining, while the carport adds convenient covered parking year-round. Situated on a peaceful street in a safe, established area close to parks, schools, and amenities, 1 Cypress St is an excellent opportunity for first-time home buyers or anyone looking to get into the market with confidence. (id:47351)
41 - 301 Carlow Road
Central Elgin, Ontario
Beautifully updated, move-in ready and with condo fees paid for 6 months! This Port Stanley condo is nestled within a prime spot in a complex with a serene, natural setting. In 2025 it was professionally renovated with modern, neutral finishes, stylish fixtures, and thoughtful details throughout. Every inch of space has been refreshed, from the baseboards and light fixtures to the door handles, vent covers, and window coverings. The brand-new kitchen impresses with soft-close cabinetry, granite sink, modern lighting, ceiling fan, and energy-efficient GE Profile appliances. It is bright, open and features a dining area with a patio door leading to a large deck with peaceful views of green space and an inground pool. Enjoy the abundant natural light from three skylights, one in the upper stairway and two in the living room, replaced in 2023 when the new metal roof was installed. The living room also boasts a gas fireplace and patio doors to a private rooftop deck overlooking the water. The spacious primary bedroom offers a walk-in closet, ceiling fan, and large window with water views. The second bedroom also has a ceiling fan, along with ample space for a full bedroom set and desk area. The finished lower level adds valuable living space, perfect for a den, office, gym, or guest room. Central air (2018) and energy efficient furnace (2024). The garage offers extra ceiling insulation, automatic opener, and room for your vehicle plus kayaks, bikes, and tools.This complex has seen many improvements recently with more to come following the transition to full-time property management and a new Board of Directors. Some improvements include new metal roofs, entry way paving stones, laneway planters, pool equipment, and entryway retaining walls.You'll love coming home to this exceptionally bright home situated along Kettle Creek, adjacent to a golf course and a short scenic walk to Port Stanley's shops, restaurants, art galleries, and sandy beaches. (id:47351)
265 Cotton Grass Street Unit# 105
Kitchener, Ontario
LIMITED-TIME PROMOTION: GET 2 MONTHS OF FREE RENT WHEN YOU SIGN A 14 MONTH LEASE! Be the first to call Williamsburg Towns home - an exclusive new 32-unit stacked townhome development in the highly sought-after Williamsburg neighbourhood. Ideally located just steps from essential amenities like Sobeys, Williamsburg Town Centre, Starbucks, GoodLife Fitness, Max Becker Park, Borden Wetlands (with scenic trails), top-rated schools, and more, these premium townhomes offer both convenience and luxury. Offering spacious 2- and 3-bedroom floor plans, each suite features at least 2 bathrooms, open-concept living areas, private balconies, dedicated entrances, and 1 parking space. Enjoy high-end finishes, including stainless steel appliances, quartz countertops, and insuite laundry. This Peach Blossom floor plan offers 2 beds and 2.5 baths with 3pc primary bedroom ensuite. Every detail has been carefully considered to create the perfect place to live. Don't miss out and schedule your private viewing today! (id:47351)
265 Cotton Grass Street Unit# 116
Kitchener, Ontario
LIMITED-TIME PROMOTION: GET 2 MONTHS OF FREE RENT WHEN YOU SIGN A 14 MONTH LEASE! Be the first to call Williamsburg Towns home - a premium, brand new 32-unit stacked townhome residences in the highly sought-after Williamsburg neighbourhood! Ideally located just steps from essential amenities like Sobeys, Williamsburg Town Centre, Starbucks, GoodLife Fitness, Max Becker Park, Borden Wetlands (with scenic trails), top-rated schools, and more, these exclusive townhomes offer both convenience and luxury. Offering spacious 2- and 3-bedroom floor plans, each suite features at least 2 bathrooms, open-concept living areas, private balconies, dedicated entrances, and 1 parking space. Enjoy high-end finishes, including stainless steel appliances, quartz countertops, and insuite laundry. This Cotton Grass floor plan offers main and lower level living with 3 beds and 2.5 baths with primary ensuite bathroom. Every detail has been carefully considered to create the perfect place to live. Don't miss out and schedule your private viewing today! (id:47351)
265 Cotton Grass Street Unit# 206
Kitchener, Ontario
LIMITED-TIME PROMOTION: GET 2 MONTHS OF FREE RENT WHEN YOU SIGN A 14 MONTH LEASE! Be the first to call Williamsburg Towns home - an exclusive new 32-unit stacked townhome development in the highly sought-after Williamsburg neighborhood. Ideally located just steps from essential amenities like Sobeys, Williamsburg Town Centre, Starbucks, GoodLife Fitness, Max Becker Park, Borden Wetlands (with scenic trails), top-rated schools, and more, these premium townhomes offer both convenience and luxury. Offering spacious 2- and 3-bedroom floor plans, each suite features at least 2 bathrooms, open-concept living areas, private balconies, dedicated entrances, and 1 parking space. Enjoy high-end finishes, including stainless steel appliances, quartz countertops, and insuite laundry. This Lemon Balm upper unit floor plan offers 2 beds and 2.5 baths with eat-in kitchen and primary bedroom ensuite. Every detail has been carefully considered to create the perfect place to live. Don't miss out and schedule your private viewing today! (id:47351)
609 - 45 Carlton Street
Toronto, Ontario
Bright, spacious, and exceptionally livable-welcome to 45 Carlton Street, Unit 609, a large 1,300 sq. ft. corner suite offering incredible convenience in the heart of downtown Toronto. Freshly painted and professionally cleaned, this rare suite comes from an era when condos were built for real living and for families, offering space and comfort modern buildings can't match. The functional split-bedroom layout provides privacy, while the large enclosed den is perfect for a home office or guest room. Expansive windows bring in natural light throughout the day. The kitchen offers excellent cabinet space and a practical, everyday layout. A full-size laundry room adds unmatched convenience rarely found in newer condos. Both bathrooms are clean, updated, and well maintained. All utilities-water, electricity, and heating-are included in the rent, providing excellent value and predictable monthly expenses. The suite also comes with one exclusive underground parking spot and a dedicated locker. Residents enjoy outstanding amenities: 24/7 concierge, indoor pool, sauna, huge gym, indoor running track, basketball court, party room, library, crafts room, and a rooftop sundeck with BBQ area. Located steps to College Station, Maple Leaf Gardens/Loblaws, TMU, hospitals, Allan Gardens, Church-Wellesley Village, restaurants, shopping, and more. A spacious, comfortable home in a top-tier location-perfect for those who need real space and convenience in the city. (id:47351)
621 - 61 Heintzman Street
Toronto, Ontario
Available Immediately! 1 bedroom plus den condo unit with one parking space and one locker. South-facing balcony. Located in a well-maintained, sought-after building. Bright, clean and recently painted, and includes all kitchen appliances and in-suite laundry. Building amenities include a gym, fitness room and library. Internet and hydro extra. Indoor and outdoor bike parking available. Enjoy a walkable urban lifestyle in the vibrant, sought-after Junction neighbourhood. Steps to amenities such as TTC subway and bus, groceries, variety of retail, medical and dental offices, delicious variety of restaurants, Junction Brewery, LCBO, the Stockyards, and a 20 minute walk or 10 minute bike ride to High Park. Everything you need is close by! Walk score: 96, Bike score: 90, Transit score: 74. (id:47351)
1704 - 70 Annie Craig Drive
Toronto, Ontario
Welcome to Vita on the Lake - a stunning waterfront 2-bedroom plus den condo featuring a wrap-around balcony with breathtaking, unobstructed lake views. Experience true lakefront luxury in this remarkable, one-of-a-kind suite. This bright and spacious open-concept layout offers floor-to-ceiling windows with gorgeous southern exposure, filling the suite with natural light. The contemporary modern kitchen features a large center island and high-end stainless steel appliances, perfect for both everyday living and entertaining.Located in an exceptional and highly coveted waterfront community, you're just steps from scenic walking trails, boating marinas, shops, and trendy restaurants - and only 15 minutes from both Downtown Toronto and Pearson International Airport.Residents enjoy access to state-of-the-art amenities in the newest Vita on the Lake building, offering an elevated lifestyle in a truly unmatched location. (id:47351)
Lph03 - 55 De Boers Drive
Toronto, Ontario
Grand Luxury Unique One-of-a-kind Lower penthouse unit offers 1332 sqft of living space, a spectacularly gigantic outdoor oasis, nearly 1000 sq.ft. terrace and additional 2 balconies with breathtaking four directional views including south city & CN Tower views. 2 spacious bedrooms, 2 Bath, upgraded finishes. Chefs kitchen with storage space. Steps to Sheppard West subway station, TTC, subway, Downsview park, Minutes to Yorkdale shopping center, 401 and the Allen expwy. Open Concept Living! Amazing amenities: Pool, gym, hot tub, sauna, party room, theatre, guest suits, 24 hour concierge, ample underground visitor parking, Golf simulator and Jacuzzi! (id:47351)
1903 - 15 Kensington Road
Brampton, Ontario
This suite is in a prime location close to public transit, shopping and parks. Welcome. to this spacious, upgraded. 2 bedroom, 1 bathroom unit with calming east-facing views and lots of natural light. Large windows and a generous layout fills the space with sunlight, while it's eat-in kitchen provides enough room for cooking and dining. Ideal for individuals, couples and small families. (id:47351)
