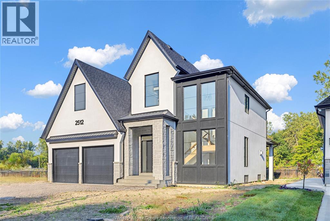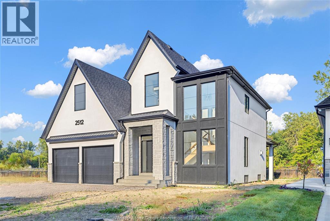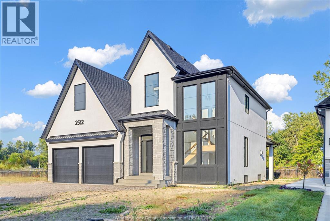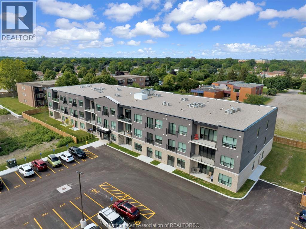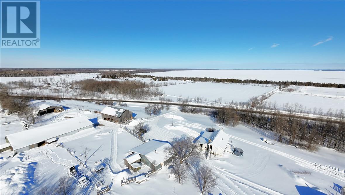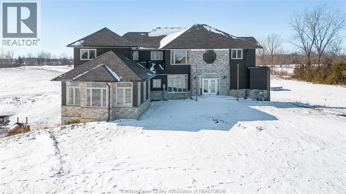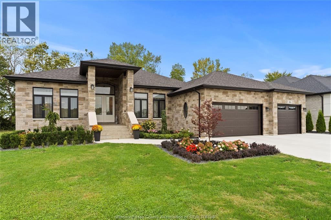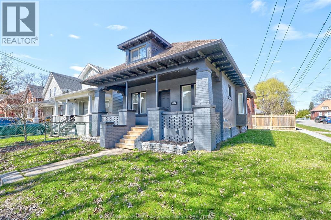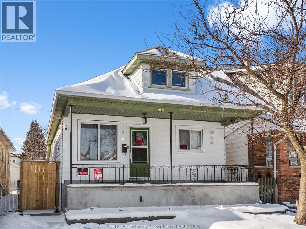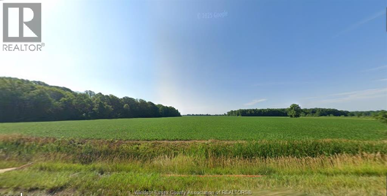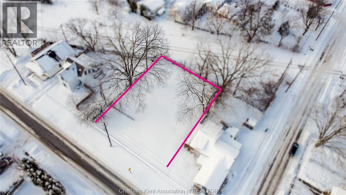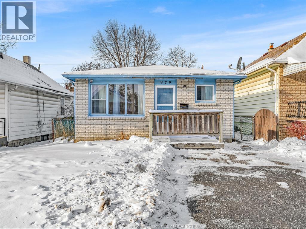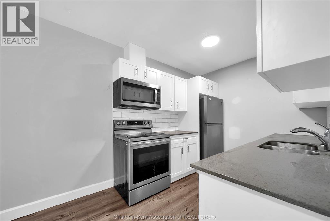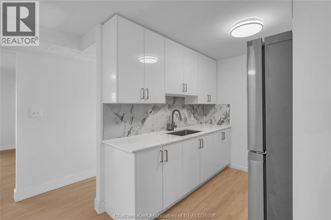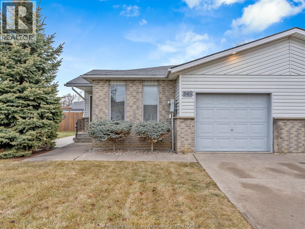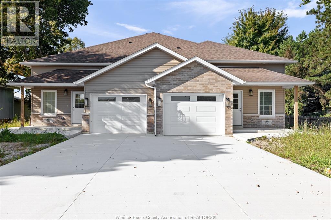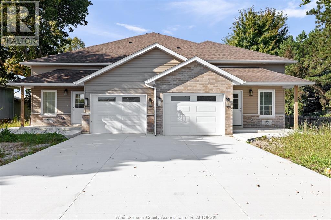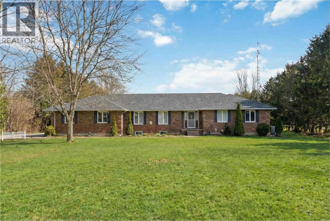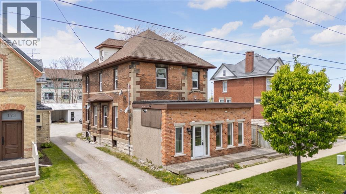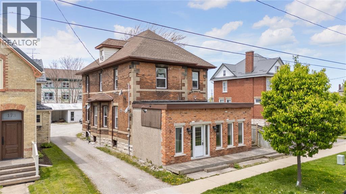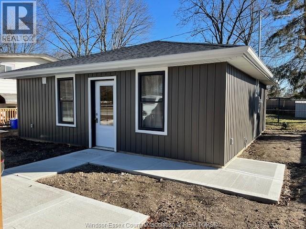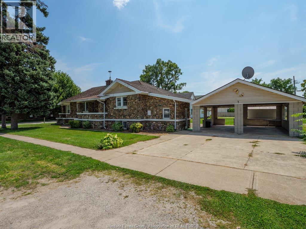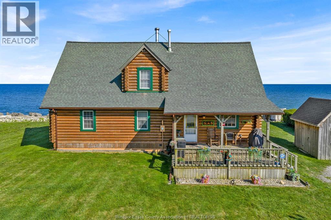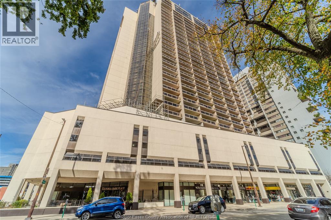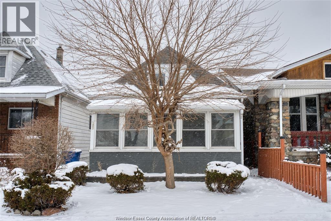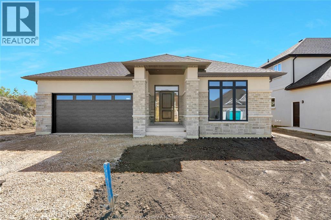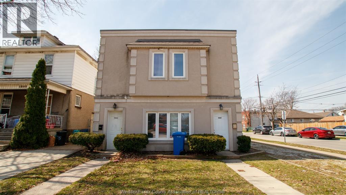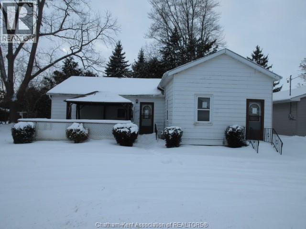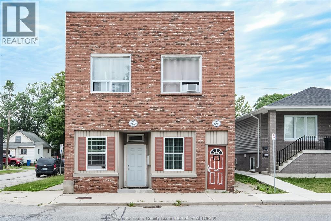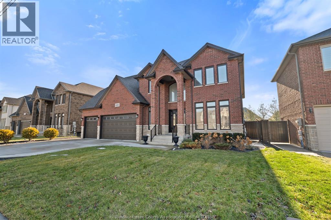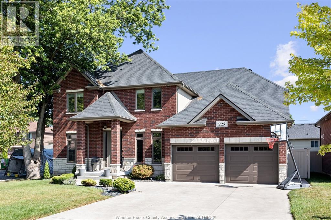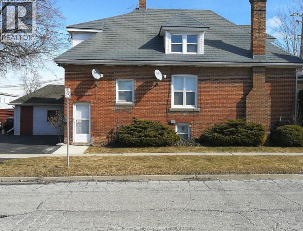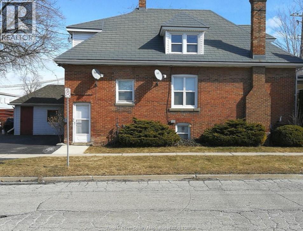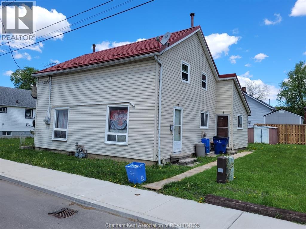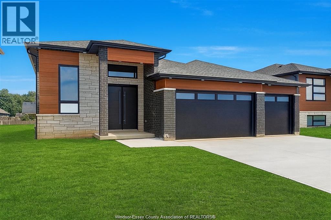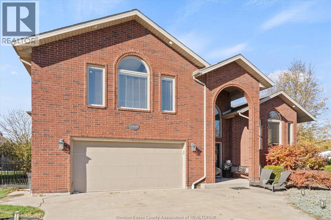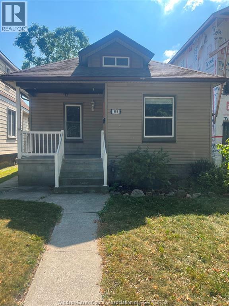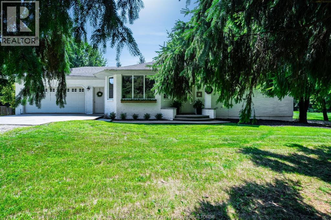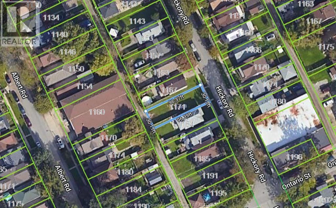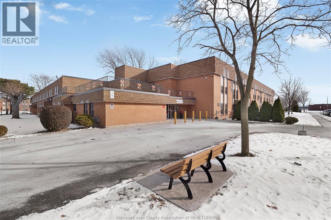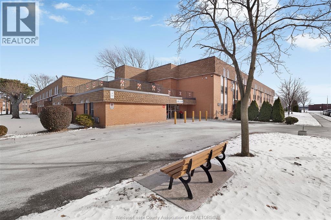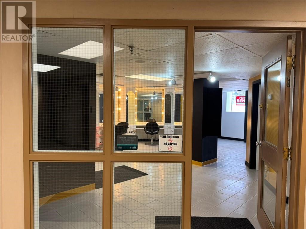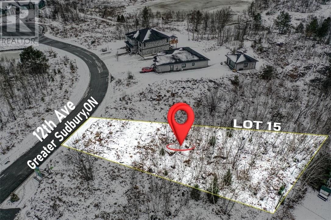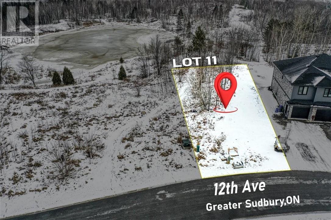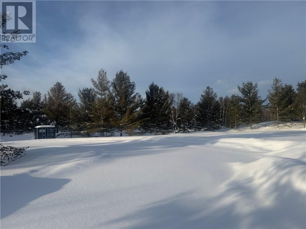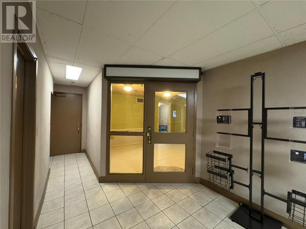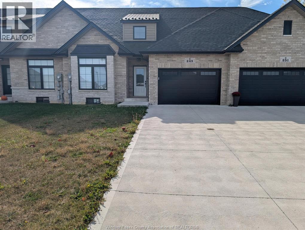2516 Mayfair South
Lasalle, Ontario
WELCOME TO SIGNATURE HOMES WINDSOR NEWEST 2 STORY MODEL ""THE SEVILLE "" . LOCATED IN TRINITY WOODS IN LASALLE SURROUNDED BY NATURE AND CONSERVATION AREAS . NO REAR YARD NEIGHBOURS OR FRONT NEIGHBOURS AS IT IS CONSERVATION GREENSPACE ON BOTH SIDES PLUS A DEAD END CUL DE SAC. THIS 2 STY DESIGN HOME FEATURES GOURMET KITCHEN W/LRG CENTRE ISLAND FEATURING GRANITE/ STONE COUNTERS THRU-OUT AND HUGE WALK IN KITCHEN PANTRY WITH CABINTRY AND COUNTERTOPS. A BEAUTIFUL DINING AREA OVERLOOKING REAR YARD WITH VIEW OF CONSERVATION AND SPACIOUS COVERED REAR PORCH. OPEN CONCEPT FAMILY ROOM WITH MODERN STYLE FIREPLACE. 4 UPPER LEVEL BEDROOMS. MAIN FLOOR BEDROOM OR FLEX ROOM TO BE AN OFFICE OR EXTRA REC ROOM . STUNNING MASTER SUITE WITH TRAY CEILING, ENSUITE BATH WITH HIS & HER SINKS WITH CUSTOM GLASS SURROUND SHOWER WITH FREESTANDING GORGEOUS TUB. SIGNATURE HOMES EXCEEDING YOUR EXPECTATION IN EVERY WAY! . TRINITY WOODS LOTS AVAILABLE LOTS 12-14 OKE, LOTS 16-17 MAYFAIR SOUTH. CALL TO INQUIRE! EXISTING MODEL IS CURRENTLY AT 2512 MAYFAIR SOUTH. (id:47351)
7355 Garnet
Mcgregor, Ontario
WELCOME TO CANARD VALLEY IN MCGREGOR. WE HAVE ONE LOT ONLY AND ITS A BEAUTY! BACKING ONTO THE TREED LOT AREA SIGNATURE HOMES WINDSOR PROUDLY PRESENTS THE ROWAN RANCH CUSTOM BUILT HOMES , WE BAVE SEVERAL OTHER MODELS AVAILABLE TO CHOOSE FROM CONSTRUCTION HAS NOTR YET BEGUN SO YOU CAN DESIGN YOUR HOME WITH US OR CHECK OUT ALL OUR MODELS AT WWW. SIGNATUREHOMESWINDSOR. COM THIS RANCH DESIGN HOME IS APPROX 2000 SF AND FEATURES GOURMET KITCHEN W/LRG CENTRE ISLAND FEATURING GRANITE THRU-OUT AND WALK IN KITCHEN PANTRY AND BUTLER PANTRY FOR ENTERTAINING. OVERLOOKING OPEN CONCEPT FAMILY ROOM WITE WAINSCOT MODERN STYLE FIREPLACE. BEDROOMS , 2 FULL BATHS AND MAIN FLOOR LAUNDRY . STUNNING PRIMARY BEDROOM WITH TRAY CEILING, ENSUITE BATH WITH HIS AND HER SINKS AND CUSTOM GLASS SURROUND SHOWER WITH SOAKER TUB. * PICTURES NOT EXACTLY AS SHOWN FROM PREVIOUS ROWAN MODEL ** CALL TO INQUIRE TODAY, SIGNATURE HOMES EXCEEDING YOUR EXPECTATIONS IN EVERY WAY! (id:47351)
245 Charles
Essex, Ontario
WELCOME TO SIGNATURE HOMES WINDSOR NEWEST 2 STORY MODEL "" THE SEVILLE "" THIS MODEL IS UNDER CONSTRUCTION WITH A FINISHED SOLD ONE AVAILABLE TO VIEW AT 244 DOLOROES! LOCATED IN CENTRAL ESSEX CLOSE TO EVERYTHING! THIS 2 STY DESIGN HOME FEATURES GOURMET KITCHEN W/LRG CENTRE ISLAND FEATURING GRANITE THRU-OUT AND WALK IN KITCHEN PANTRY WITH BUILT INS AND BEAUTIFUL DINING AREA OVERLOOKING REAR YARD. OPEN CONCEPT FAMILY ROOM WITH MODERN STYLE GAS FIREPLACE. 4 UPPER LEVEL BEDROOMS. STUNNING MASTER SUITE WITH TRAY CEILING, ENSUITE BATH WITH HIS & HER SINKS WITH CUSTOM GLASS SURROUND SHOWER WITH FREESTANDING TUB. SIGNATURE HOMES EXCEEDING YOUR EXPECTATION IN EVERY WAY! PHOTOS AND FLOOR PLANS NOT EXACTLY AS SHOWN, PREVIOUS MODEL. L/S RELATED TO OWNER FLOOR PLAN / LIST OF LOTS AVAILABLE AND MAP OF LOTS AVAILABLE UNDER DOCUMENTS OR REQUEST TO L/S . (id:47351)
175 Churchill Park Road Unit# 305
Chatham, Ontario
Luxury Apartment Living in the heart of Chatham! The Avalon is a 3 storey apartment residence designed for safe, accessible and comfortable living. Located just off of Merritt and Keil Dr, the all new neighborhood is in close proximity to the Active Lifestyle Centre, Thames Lea plaza, walking trails, bowling and more. With only 52 units total on three floors, you will enjoy a small community of like minded neighbors, who have chosen the simplicity and ease of modern apartment living. Gone are the days of cramped, low-ceiling apartments, the Avalon boasts 10 ft ceilings and expansive windows which flood the units with light. Accessible design has been tastefully incorporated into all of the floor plans, with 36"" openings on all doorways and spacious bathroom layouts. Contemporary kitchen design with stainless steel appliances makes these units feel like home, with quartz counter tops and island. This unit has a ""Juliette"" style sliding door with no walk-out balcony. Heat, Hydro and water, parking and in-unit laundry are included in the rent. Credit check and income verification will be required. (id:47351)
15339 Hwy 6
Manitowaning, Ontario
Farm For Sale - 339 acres close to Manitowaning. 3 parcels of land approximately 100 acres workable rest pasture and bush with approx. 40 acres maple for wood and maple syrup. waterfront of around 77 91 feet on Manitowaning Bay. Property located on both sides of Hwy 6. Ranch style bungalow with 5 bedrooms. Three barns for livestock, currently used for cattle, two storage buildings for hay and machinery. Property includes a communication tower generating approx. $7,400 annually. (id:47351)
856 Talbot
Lakeshore, Ontario
Welcome to 856 Talbot, an impressive estate offering over 7,000 sq. ft. of living space on more than 10 acres of premium land. This stunning 4+2 bedroom home features multiple ensuites, including two private master bedrooms and a convenient Jack & Jill bath, making it ideal for large or multi-generational families. Designed with flexibility in mind, the layout includes two full kitchens, one in a beautiful great room, a separate laundry facility, and a walkout basement with two separate exits. Perfectly suited for an in-law suite or independent living space. High ceilings and expansive windows fill the home with natural light, creating an open and inviting atmosphere throughout. With its spacious design and functional layout, this property is just waiting for your finishing touches to bring out its full potential. Set on a private, secluded 10.8-acre lot yet only minutes from town amenities, 856 Talbot offers the perfect blend of luxury, space, and versatility. An exceptional opportunity for families seeking comfort, privacy, and room to grow. (id:47351)
184 Grandview
Kingsville, Ontario
WELCOME TO 184 GRANDVIEW AVE, A STUNNING CUSTOM RANCH BUILT IN 2022 AND SET ON AN IMPRESSIVE 81 X 161 FT LOT IN ONE OF KINGSVILLE'S MOST PRESTIGIOUS NEIGHBOURHOODS. THIS PROPERTY OFFERS EXCEPTIONAL VALUE WITH OVER 2,800 SQ FT OF MAIN-FLOOR LIVING PLUS A FINISHED LOWER LEVEL. TEN-FOOT CEILINGS AND LARGE WINDOWS FILL THE OPEN-CONCEPT DESIGN WITH NATURAL LIGHT. THE CHEF'S KITCHEN FEATURES QUARTZ COUNTERS, CUSTOM CABINETRY, AND A LARGE ISLAND, OPENING TO A SPACIOUS FAMILY ROOM WITH GAS FIREPLACE. STEP OUT TO THE BEAUTIFUL COVERED PATIO-A TRULY IMPRESSIVE OUTDOOR RETREAT PERFECT FOR ENTERTAINING OR QUIET RELAXATION, WITH ROOM FOR A FUTURE POOL & GARDEN DESIGN. THE PRIMARY SUITE BOASTS A FIVE-PIECE ENSUITE, WALK-IN CLOSET, AND FEATURE FIREPLACE. THE LOWER LEVEL INCLUDES FOUR LARGE BEDROOMS, A SECOND KITCHEN, FAMILY ROOM WITH FIREPLACE, FULL BATH, AND GRADE ENTRANCE-IDEAL FOR AN IN-LAW SUITE. OFFERING LUXURY, COMFORT, AND VALUE JUST MINUTES FROM TRAILS, WINERIES, AND KINGSVILLE'S WATERFRONT. (id:47351)
3264 Baby Street
Windsor, Ontario
The fully renovated 3+3 bed 2 bath income-generating property, currently rented and has great tenants. Many recent updates include newer windows, kitchens, bathrooms, flooring, paint, electrical, plumbing, furnace, and central air. The basement is finished with a grade entrance. Exterior upgrades include new porches, fresh paint, and off-street parking. A perfect opportunity for investors looking for a high-return property. Call the listing agent to book your private showing. (id:47351)
1111 Hall Avenue
Windsor, Ontario
Welcome to 1111 Hall Ave, a beautifully updated 5-bedroom, 2-bathroom home available for lease in the heart of Windsor. This spacious property features recent renovations throughout, including new flooring and a fully finished basement offering additional living space. The home also includes two separate laundry areas (main floor and basement), ideal for convenience and multi-occupant living. Enjoy the added benefit of both front drive parking and rear alley access with a single-car garage — a rare find on a busy main road. Located close to schools, shopping, public transit, and major amenities, this home offers comfort, space, and unbeatable convenience. A perfect opportunity for families, professionals, or students looking for a move-in ready rental in a prime location. This home is not including utilities. (id:47351)
V/l North Malden
Essex, Ontario
GREAT LOCATION FOR THIS 85.9 ACRES OF FARMLAND ON THE SOUTH SIDE OF NORTH MALDEN RD, JUST 15 MINUTES TO WINDSOR & A SHORT DISTANCE FORM ESSEX. (id:47351)
175 Colborne Street
Chatham, Ontario
Discover the perfect canvas for your next project! This 84' x 83' vacant lot offers a rare combination of generous dimensions and a highly sought-after central location in the heart of Chatham, Ontario. Whether you are a developer looking for an efficient footprint or a homeowner dreaming of a custom-built residence with room for a sprawling garage or garden, this property is ready to deliver. (id:47351)
979 Mckay Avenue
Windsor, Ontario
Welcome to 979 McKay Avenue, a well-maintained one-level 3-bedroom bungalow offering a functional and spacious layout. The home features three good-sized bedrooms, a bright living room, kitchen with eating area, a recently renovated full bathroom, and a dedicated laundry area. Recent updates include new kitchen flooring and countertop, updated laundry area flooring, a fully renovated bathroom, and a freshly painted living room. The property also includes a finished front driveway and a detached 1.5-car garage with rear alley access. Heating and cooling system and hot water tank are rented. Heating and cooling system was replaced in January 2025, and the hot water tank was replaced in March 2024. Conveniently located within walking distance to the University of Windsor and public transit, and close to shopping, schools, and all other amenities. Contact us for more information! (id:47351)
29338 Jane Road Unit# 98
Thamesville, Ontario
Fully rebuilt in 2021, this mobile home offers modern living in a quiet park setting. Situated on a large lot with no rear neighbours, it provides exceptional privacy and space. Move-in ready with updated finishes throughout, this home is perfect for anyone seeking comfort and a low-maintenance lifestyle. (id:47351)
25 Orchard Heights Drive Unit# 12
Chatham, Ontario
Welcome to Orchard Heights! This wonderfully updated 2 bedroom - 1 bath unit is available to rent for $1475 plus hydro! This bright unit features its own balcony and numerous recent upgrades as well as new appliances including fridge, stove, and over the range microwave. Each unit has its own dedicated furnace and central air. Laundry facilities on each floor (pay per use). Call today to secure this wonderful unit! Application with references and credit check required. Parking on site ($50/month) and secured entry into building. (id:47351)
25 Orchard Heights Drive Unit# 11
Chatham, Ontario
Welcome to Orchard Heights! This wonderfully updated 2 bedroom - 1 bath unit is available to rent for $1500 plus hydro! This bright unit features its own balcony and numerous recent upgrades as well as new appliances including fridge, stove, and over the range microwave. Each unit has its own dedicated furnace and central air. Laundry facilities on each floor (pay per use). Call today to secure this wonderful unit! Application with references and credit check required. Parking on site ($50/month) and secured entry into building. (id:47351)
348 Ridgeview Place N
Amherstburg, Ontario
Welcome to 348 Ridgeview Place North, A'Burg. Perfect for ""Empty Nesters"" or ""First-Time Buyers"" This Charming and well-maintained semi-detached home boasts 2-3 bedrooms and 2 baths with a bright open-concept layout. You'll love the spacious Kitchen with ample cabinetry and large peninsula, large Primary Bedroom with entrance to main bath, Family Room with gas fireplace and Dining Area leading to patio doors to a covered back deck. Finished lower level features a family room, potential third bedroom and lots of storage area. Attached 1.5-car garage, fenced yard, and close to walking trails, shopping, and minutes to the waterfront. Move-in ready and conveniently located! (id:47351)
100 Erie Street North
Ridgetown, Ontario
Newly built semi-detached raised ranches in Ridgetown, just minutes from Hwy 401. Each home features 2 beds + 2 full baths up and down, open-concept living, quartz counters, kitchen islands, luxury vinyl floors, and attached garages. Primary suites offer ensuites and walk-in closets. Separate entrances to fully finished lower levels provide ideal space for in-laws, tenants, or extended family. Premium Nor-Built construction with full TARION warranty. Advertised price of $499,900 is available exclusively to buyers who qualify as first-time home buyers and are eligible for the full federal and provincial HST rebates currently proposed but not yet enacted. (id:47351)
98 Erie Street North
Ridgetown, Ontario
Newly built semi-detached raised ranches in Ridgetown, just minutes from Hwy 401. Each home features 2 beds + 2 full baths up and down, open-concept living, quartz counters, kitchen islands, luxury vinyl floors, and attached garages. Primary suites offer ensuites and walk-in closets. Separate entrances to fully finished lower levels provide ideal space for in-laws, tenants, or extended family. Premium Nor-Built construction with full TARION warranty. Advertised price of $499,900 is available exclusively to buyers who qualify as first-time home buyers and are eligible for the full federal and provincial HST rebates currently proposed but not yet enacted. (id:47351)
5386 Mandaumin Road
Plympton-Wyoming, Ontario
Discover your private sanctuary with this stunning brick executive bungalow on 5 acres. This is the perfect blend of luxury, privacy, and country living. Inside you'll find a sprawling bungalow with tons of finished space, and natural light throughout. The open-concept kitchen flows seamlessly into living and dining areas. A generous primary suite with en-suite and walk-in closet, plus two additional bedrooms and 3-piece washroom are featured on the main floor. This home features a triple car garage with direct entry to the mudroom, main floor laundry and powder room. The Fully finished basement (2022) with high ceilings is perfect for a home theatre, gym, or guest bedrooms. The property features a 40x60 barn with stalls, oversized shop with 220 hydro, plus fenced paddocks and pasture. Everything you need for an equestrian lifestyle. This modern convenience meets country escape. This is your lifestyle opportunity. (id:47351)
169 Christina Street South
Sarnia, Ontario
HERE'S YOUR OPPORTUNITY TO BUY A GREAT INCOME PROPERTY IN DOWNTOWN SARNIA, CLOSE TO THE ST.CLAIR RIVER & ALL THE DOWNTOWN RESTAURANTS, BISTROS & BOUTIQUES. THIS SOLID, BRICK, 2.5 STOREY HOME FEATURES 3 APARTMENTS: BASEMENT UNIT, 1 BEDROOM, 1 BATHROOM, WITH OPPORTUNITY FOR STOREFRONT. MAIN FLOOR UNIT WITH 2 BEDROOMS, 1 BATHROOM ($1050). UPPER UNIT WITH LOFT, 3 BEDROOMS, ONE 4-PC BATHROOM & 1 ENSUITE ($1000), ALL RENTS INCLUDE UTILITIES. FRONT DECK, SIDE DECK & REAR DECK. (id:47351)
169 Christina Street South
Sarnia, Ontario
HERE'S YOUR OPPORTUNITY TO BUY A GREAT INCOME PROPERTY IN DOWNTOWN SARNIA, CLOSE TO THE ST.CLAIR RIVER & ALL THE DOWNTOWN RESTAURANTS, BISTROS & BOUTIQUES. THIS SOLID, BRICK, 2.5 STOREY HOME FEATURES 3 APARTMENTS: BASEMENT UNIT, 1 BEDROOM, 1 BATHROOM, WITH OPPORTUNITY FOR STOREFRONT. MAIN FLOOR UNIT WITH 2 BEDROOMS, 1 BATHROOM ($1050). UPPER UNIT WITH LOFT, 3 BEDROOMS, ONE 4-PC BATHROOM & 1 ENSUITE ($1000), ALL RENTS INCLUDE UTILITIES. FRONT DECK, SIDE DECK & REAR DECK. (id:47351)
3401 Roxborough Unit# Rear
Windsor, Ontario
ADU HOME IN EXCELLENT LOCATION WITH PARKING SPACES, PRIVATE PATIO AREA & FENCED YARD. ONE FLOOR LIVING- FEATURES 2 BEDROOMS, FULL BATH WITH STACKABLE LAUNDRY CENTRE, OPEN CONCEPT KITCHEN LIVING & DINING AREAS. ** LEASE -PLUS Electricity. Tenants/liability insurance required. TENANTS WILL BE REQUIRED TO SUBMIT THE RENTAL APPLICATION, PROVIDE FIRST AND LAST MONTH'S RENT, REFERENCES, CREDIT CHECK, EMPLOYMENT VERIFICATION. (id:47351)
235 Queen Street
Harrow, Ontario
Welcome to the beloved “stone” home in the heart of Harrow—filled with years of cherished memories and ready for new ones to be made. This character-filled property features a spacious eat-in kitchen, formal dining room, and pocket doors leading to a cozy family room with a fireplace. Offering four generously sized bedrooms and a full basement, there’s plenty of room for a growing family or entertaining guests. Enjoy morning coffee on your enclosed front porch and take advantage of the detached covered carport. Sitting on an impressive oversized lot, there may even be potential to sever and build a second home (buyer to verify). A rare opportunity and terrific value! Call Team Brad Bondy today! (id:47351)
226 Cotterie Park
Leamington, Ontario
Escape to your own slice of Lake Erie with this 4-bedroom, 2-bath, 2-storey log cabin set on a nice 100’ double-wide, and deep lot. Wake up to the sound of waves and unwind on the covered front porch or in the screened in porch overlooking endless water views. A sturdy breakwall protects your shoreline while you savour sunrises, sunsets, and the cool lake breeze. Inside, rustic charm meets year-round comfort, making this the perfect getaway or full-time retreat. Large principle rooms, including a massive primary bedroom. Here, time slows—breezes carry the scent of the shore, and nights are filled with starlight and quiet. Just minutes from Wheatley Harbour, Leamington Airport, and the natural beauty of Point Pelee Park. (id:47351)
150 Park Street Unit# 702
Windsor, Ontario
LANDLORD INCENTIVE - QUALIFIED TENANTS WILL BE OFFERED 1/2 MONTHS RENT DISCOUNT TO BE APPLIED TO MONTH 2 OF THE LEASE AGREEMENT! Welcome to downtown living at its best! This bright and spacious 1-bedroom condo offers an open-concept kitchen and living area with updated flooring, plenty of natural light, and two private balconies to enjoy your morning coffee or evening views. Perfectly located just steps from the riverfront, parks, restaurants, and shopping. The building features exceptional amenities including concierge service, secure entry, indoor pool, fitness centre, and parking. Close to public transit, the University of Windsor, and the Detroit-Windsor Tunnel—this condo combines style, convenience, and comfort in one perfect package. (id:47351)
1062 Howard Avenue
Windsor, Ontario
LOCATED IN THE HEART OF VIA ITALIA -3 BEDROOM, 2 BATH RANCH W/ DETACHED GARAGE .ATTENTION FIRST TIME HOME BUYER OR INVESTORS. THIS HOME FEATURES A LARGE TILED FRONT PORCH / SUNROOM LEADING TO A SPACIOUS LIVING / DINING ROOM WITH GLEAMING HARDWOOD FLOORS AND VERY HIGH CEILINGS. LARGE EAT IN KITCHEN WITH PLENTY OF LIGHT. 4PC BATH AND 3 GOOD SIZED BEDROOMS. BASEMENT INCLUDES LAUNDRY W/ COUNTER AREA AND SINK GOOD SPOT FOR BASEMENT KITCHEN PLUS A 3PC BATH AND GRADE ENTRANCE. AMAZING POTENTIAL TO CONVERT INTO 2 UNITS!! SITUATED ON A DEEP LOT WITH A 1 CAR DETACHED GARAGE AND FULLY FENCED AND LANDSCAPED BACKYARD. THIS HOME IS WITHIN WALKING DISTANCE OF MANY AMAZING RESTAURANTS, BAKERIES, SHOPS AND CAFES ON ERIE STREET. ALSO CLOSE TO CHURCHES, PARKS, SCHOOLS, GROCERIES AND THE LIST GOES ON!! APPLICANTS MUST PROVIDE A RENTAL APPLICATION, INCOME VERIFICATION, FIRST AND LAST MONTH'S RENT, AND CREDIT CHECK. RENT IS PLUS UTILITIES.THE LANDLORD RESERVES THE RIGHT TO ACCEPT OR REJECT ANY APPLICATION. (id:47351)
76 Belleview Drive
Kingsville, Ontario
Polished, move-in ready, and built to impress—this stunning 1,600 sq ft ranch in the quiet town of Cottam showcases the quality craftsmanship Wiebe Custom Homes is known for. Eye-catching curb appeal features a brick and stone exterior with a welcoming covered porch. Inside, 9’ ceilings and a bright open-concept layout connect the great room with fireplace, dining space, and a beautiful white kitchen highlighted by floor-to-ceiling cabinetry. The spacious primary suite offers a walk-in closet and a 4-piece ensuite with glass shower, while two additional generously sized bedrooms, a full bath, and main-floor laundry complete the layout. An attached two-car garage and a full basement—ready to finish or perfect for storage—add even more value. A home that truly reflects pride of ownership and exceptional build quality. (id:47351)
1501-03 Elsmere
Windsor, Ontario
ATTENTION INVESTORS AND FIRST-TIME HOME BUYERS ALIKE! THIS WELL-MAINTAINED SOUTH CENTRAL/WALKERVILLE PROPERTY IS THE PERFECT OPPORTUNITY TO BEGIN THE JOURNEY OF HOME OWNERSHIP AS WELL AS REAL ESTATE INVESTING AT THE SAME TIME. LIVE IN EITHER THE MASSIVE 4-BED 2-BATH MAIN FLOOR UNIT WITH ENSUITE OR THE 2-BED 1-BATH UPPER UNIT AND SUBSIDIZE YOUR MONTHLY BILLS WITH THE BONUS RENTAL INCOME FROM THE OTHER UNIT. THIS BUILDING FEATURES A METAL ROOF, NEWER HOT WATER TANKS (ONE OWNED AND ONE RENTED), A NEW EXTERIOR STAIRCASE, AND MANY OTHER UPDATES. BASEMENT FOR POTENTIAL STORAGE (OWNER OR TENANTS). CONVENIENTLY LOCATED, DOWN THE STREET FROM A LOCAL PARK, MINUTES AWAY FROM A LARGE SHOPPING MALL, EXPRESSWAY, PHARMACY, GROCERIES, BUS STOP, AND MUCH MORE. (id:47351)
258 William Street
Dresden, Ontario
ONE FLOOR BUNGALOW WHICH IS LOCATED WALKING DISTACE TO DOWNTOWN AND MAIN STREET. RECENTLY UPDATED AND PAINTED WITH ALL NEW LAMINATE FLOORING THROUGHOUT. LARGE LOT WITH DETACHED ONE CAR GARAGE/SHOP. FENCED FRONT DECK, EAT-IN KITCHEN WITH AN OVERSIZED FAMILYROOM AND GAS FIREPLACE. 4 BEDROOMS AND A 4PC BATH. THIS HOME OFFERS PLENTY OF ROOM. BEING SOLD IN ""AS IS"" CONDITION. MAKE YOUR APPOINTMENT TO VIEW TODAY. (id:47351)
1197 Drouillard
Windsor, Ontario
Located in the Historic and evolving Ford city District this 2 bedroom unit offers accessible laundry, steps from public transportation, a block away from a renovated public park, and a community center across the street. This 2 bedroom is base rent plus hydro, water is included. Please provide rental application along with proof of income. (id:47351)
6184 Disputed Road
Lasalle, Ontario
Executive living in the heart of LaSalle! This custom-built 2-storey home offers 4 spacious bedrooms and a thoughtfully designed layout perfect for families and entertaining alike. The luxurious primary suite features a walk-in closet, spa-inspired ensuite, and a private second-floor balcony -- the perfect spot to enjoy your morning coffee in peace. Designed for both everyday living and hosting, the spectacular kitchen anchors the main floor, overlooking a warm and inviting living room with fireplace and a spacious dining area -- an ideal open-concept setting for gathering with family and friends. A junior suite with its own 3-piece ensuite and walk-in closet provides ideal space for guests or multigenerational living. Quality craftsmanship and elegant finishes are showcased throughout the home. Step outside to a beautifully fenced yard lined with mature pine trees for exceptional privacy. A covered patio extends your living space outdoors, making it easy to relax or entertain in any season. Completing the package is a rare 3-car garage offering ample room for vehicles, storage, and hobbies. Located in a prime LaSalle neighbourhood close to top amenities, schools, and parks -- this executive home truly has it all (id:47351)
225 Elsworth
Lasalle, Ontario
Introducing this beautiful turn-key 2-storey home located in a quiet, newer neighborhood in LaSalle. This 3000 sq ft home sits on a 59ft frontage and features a fantastic open-concept layout. Enter the home into a grand foyer with an office to the left & an open dining room to The right. Along the back of the home is a family room with large windows for natural light, connected to the eating area, and kitchen with more than enough storage space. Mudroom & pantry are located conveniently behind the kitchen, with access to the 2 car finished garage. Upstairs you have 4 large bedrooms all including walk-in closets as well as 2 full baths, with a primary ensuite. Finished basement provides space for living, storage, & entertainment with a large family room, 2 bedrooms, a storage room, & a 3-piece bath. The backyard has a large covered concrete patio & an inground pool. Close to Lasalle waterfront & Malden Rd amenities. (id:47351)
201 Grand Avenue West
Chatham, Ontario
Located near a prime, high-traffic intersection, this versatile mixed-use property offers an excellent opportunity for both residential and commercial use with outstanding exposure. It is ideal for an owner looking to operate a business on-site while generating supplemental rental income. The property includes three one-bedroom apartments, with the upper unit currently rented for $1,510 per month all-inclusive, and the lower unit operating as a frequently booked Airbnb. The commercial space is presently vacant, allowing you to move in your own business or set your own rent for additional income. Additional features include a metal roof on the main building, a full basement, ample parking, and a detached garage, making this a strong investment or owner-occupied opportunity with flexible income potential. (id:47351)
201 Grand Avenue West
Chatham, Ontario
Located near a prime, high-traffic intersection, this versatile mixed-use property offers an excellent opportunity for both residential and commercial use with outstanding exposure. It is ideal for an owner looking to operate a business on-site while generating supplemental rental income. The property includes three one-bedroom apartments, with the upper unit currently rented for $1,510 per month all-inclusive, and the lower unit operating as a frequently booked Airbnb. The commercial space is presently vacant, allowing you to move in your own business or set your own rent for additional income. Additional features include a metal roof on the main building, a full basement, ample parking, and a detached garage, making this a strong investment or owner-occupied opportunity with flexible income potential. (id:47351)
37/39 Kirk Street
Chatham, Ontario
Centrally located side-by-side duplex within walking distance to schools, shopping, parks, and everyday amenities. Each unit offers a spacious layout featuring a living room, dining room, bathroom, and two bedrooms on the upper level. Both units are currently rented to long-term tenants, providing stable and immediate rental income. Steel roof, adds long-term value and reduced maintenance costs. Unit #37 rents for $630 per month plus utilities, while Unit #39 rents for $854 per month inclusive. Also included in the sale is a 30’ x 58’ residential lot located to the east of the duplex, as shown in the photos. The additional lot is zoned RL3 and may offer future development potential (buyer to verify), PIN #005040159. An excellent opportunity to add to your investment portfolio or for first-time investors looking to enter the market. (id:47351)
8343 Annie
Mcgregor, Ontario
Escape the hustle of city living in this fantastic McGregor lifestyle. Roseland Homes presents this exquisite 3 bedroom w/ 2.5 full bath Raised Ranch. As you step through a grand entrance doorway into open-concept living space of this beautiful home, you’ll see a breathtaking kitchen, a spacious master bedroom boasting a walk-in closet and luxurious ensuite, along with two generous bedrooms and a charming main bath. The basement includes a laundry room and a grade entrance, installed shower/tub, 9 foot ceilings throughout, Fully framed layout. Prepare to be captivated by the modern aesthetic and the exceptional craftsmanship throughout. This massive 60 x 130 lot allows you to enjoy a three car garage. 7 Year Tarion Warranty. Call today for your private showing! (id:47351)
1410 Mcmahon Crescent
Lakeshore, Ontario
Beautiful extra large, brick to roof, raised ranch w/bonus room Primary Suite over large 2 car garage. Truly amazing fully fenced rear yard for the family or entertainers dream. Located in sought-after area of Lakeshore near schools, lake & all conveniences. RECENTLY completed in January 2026 all Kitec plumbing has been removed and replaced with Pex-A type piping throughout the entire home, a $17,000 upgrade. This unique home boasts a modern open concept design w/newly updated kitchen cabinets, large farm sink, glass block XL kitchen Peninsula breakfast island, living room w/vaulted ceiling, accent beams, gas fireplace & skylight. The home is very tastefully decorated w/stainless railings throughout, easy roll barn doors & more. Main floor features two bedrooms & a renovated bath, living room/dining room & a big walk-in pantry. Bonus area upstairs features a large primary suite, walk-in closet, four piece bath w/Jacuzzi tub & corner shower. Downstairs features two more bedrooms, a three-piece bath, a full living & dining room plus a 2nd full kitchen with another set of appliances (10 in total with this lovely home). Perfect for a mother-in-law suite, an apartment for growing children or rental income. Lower level has its own grade entrance from garage. This home also includes a beautiful indoor cedar sauna for relaxing & unwinding after a long day. Outside has a hot tub, and a pool with a brand new winter cover (pool is in 'as is' condition - needs new liner). Huge 2 tier deck out back with an outdoor bar and new awning. Beautifully landscaped front and rear yards and incredibly private large pie shaped lot. Priced to Sell! (id:47351)
403 Clinton
Windsor, Ontario
MOVE IN READY 2 BED 1 BATH RANCH/BUNGALOW OFFERING AFFORDABLE RENT. NEW APPLIANCES, FRESHLY PAINTED THROUGHOUT AND NEW KITCHEN COUNTERTOPS OFFERING IMMEDIATE POSSESSION. CALL FOR YOUR PERSONAL VIEWING. (id:47351)
110 Mersea Road 3
Leamington, Ontario
Welcome to 110 Mersea Road 3 - a beautifully updated ranch just outside of town! Offering a perfect blend of convenience and privacy! The home sits on just under half an acre, with mature trees surrounding the property offering great privacy. Step inside the home to a tastefully updated main floor, including a brand new bright kitchen with quartz countertops. The main floor includes 3 bedrooms (one has been converted to main floor laundry, but can be converted back), and 2 full bathrooms including an ensuite! The lower level offers plenty of extra space for entertaining and includes 3 more bedrooms and a full bathroom. Step outside the back door to a beautiful deck overlooking the private backyard, including an above-ground pool. This great location offers the privacy of being out of town while still being conveniently located just minutes from shopping, restaurants and schools. (id:47351)
1171 Hickory Road
Windsor, Ontario
Investors, Builders, Developers & First time home builders! Looking to save on development charges? This Vacant Single Family Building Lot is in the Windsor Development Charge Exemption Area. (See supplements) Conveniently located in Ford City with many amenities nearby such as Hospitals, Shopping, and Transit. Buyer to perform own due diligence including verifying with the City of Windsor the Permits, Services and all Permitted uses. Ready for immediate closing! (id:47351)
6255 Thornberry Crescent Unit# 272
Windsor, Ontario
Welcome to this move-in-ready, second-floor haven! This spacious 2-bedroom, 1-bath condo has been beautifully renovated from top to bottom, boasting fresh paint, new flooring & baseboards, a modern kitchen, a brand-new bathroom, & stylish light fixtures. Enjoy the convenience of a low monthly condo fee ($253.87), which takes care of exterior & grounds maintenance, plus property management. The prime location puts you just moments away from bus routes, shopping, schools, & parks. (id:47351)
6255 Thornberry Crescent Unit# 272
Windsor, Ontario
Welcome to this move-in-ready, second-floor haven! This spacious 2-bedroom, 1-bath condo has been beautifully renovated from top to bottom, boasting fresh paint, new flooring & baseboards, a modern kitchen, a brand-new bathroom, & stylish light fixtures. Enjoy the convenience of a low monthly condo fee ($253.87), which takes care of exterior & grounds maintenance, plus property management. The prime location puts you just moments away from bus routes, shopping, schools, & parks. (id:47351)
1-83 Cedar Street
Sudbury, Ontario
Turnkey salon space located in the lower level. The unit is fully built out with multiple styling stations, a shampoo sink, and washroom, allowing for immediate salon operations with minimal startup costs. The layout offers excellent flow for both clients and staff, with open work areas and private rooms suitable for treatment or prep. While ideally suited for a hair or beauty salon, the space may also accommodate complementary uses such as aesthetics, skincare studio, lash or brow bar, barber shop, tattoo or piercing studio, makeup studio, or wellness services, subject to landlord approval. (id:47351)
270 Twelfth Avenue Unit# Lot 15
Greater Sudbury, Ontario
If you’re currently on city utilities, your neighbours can turn their house into a fourplex right beside you. It’s called “Fourth Unit As-Of-Right” as a new by-law in Sudbury. However, if you build your dream home in the Villas at Twelfth Avenue, your neighbour can’t do that and your investment is protected. This Vacant Lot Condo development is precisely the spot to spend your hard-earned money and ensure your new home isn’t surrounded by rentals with cars cluttering the street or parked on lawns next door. The location of this lot offers a larger frontage that just keeps widening as it goes back. This would be a great option for those plans that include a walkout basement or for that extra detached garage for the toys and still have plenty of room for the kids to build their tree fort in the back. The options are endless – do a slab-on-grade bungalow, put in that basement with wine cellar and games room or build that two-story duplex for the kids and grandkids to join you with the attached garage for a snowless start to the mornings. IMPORTANT – Seller is offering a $25,000 discount off the next lot sold, closed and construction beginning this Spring and $10,000 of the next lot afterwards sold under the same conditions. With far smaller lots in Sudbury area going for $80K-100K more than this, wh (id:47351)
270 Twelfth Avenue Unit# Lot 11
Greater Sudbury, Ontario
If you’re currently on city utilities, your neighbours can turn their house into a fourplex right beside you. It’s called “Fourth Unit As-Of-Right” as a new by-law in Sudbury. However, if you build your dream home in the Villas at Twelfth Avenue, your neighbour can’t do that and your investment is protected. This Vacant Lot Condo development is precisely the spot to spend your hard-earned money and ensure your new home isn’t surrounded by rentals with cars cluttering the street or parked on lawns next door. This lot is in a great spot midway through the development with slightly larger depth than some of the others offering a peaceful wooded area for the backyard. The options are endless – do a slab-on-grade bungalow, put in that basement with wine cellar and games room or build that two-story duplex for the kids and grandkids to join you with the attached garage for a snowless start to the mornings and a detached garage for the toys. IMPORTANT – Seller is offering a $25,000 discount off the next lot sold, closed and construction beginning this Spring and $10,000 of the next lot afterwards sold under the same conditions. With far smaller lots in Sudbury area going for $80K-100K more than this, wh (id:47351)
Lot 0 Middle Lake Road
Greater Sudbury, Ontario
Absolutely stunning executive building lot spanning approximately 13 acres, nestled on a quiet street just minutes from Four Corners and the South End. This park-like, majestic property is framed by towering mature trees that fully border the land, creating a breathtaking natural setting and exceptional privacy. A picturesque tree-lined driveway welcomes you in, with mature forest on both sides, setting the tone for a truly secluded, estate-style experience. Extensive site work has already been completed, including drilling, blasting, and the import of approximately 1,800 tons of engineered foundation gravel, significantly reducing both development time and cost. The future home site has been thoughtfully positioned well back from the road, further enhancing privacy while offering a serene and tranquil backdrop. This remarkable property provides the perfect canvas to bring your dream home to life without the typical delays of raw land development. A rare opportunity to enjoy a turnkey building lot in a premium location. Bring your plans and start building. (id:47351)
3-83 Cedar Street
Sudbury, Ontario
Versatile lower-level commercial unit. The space offers finished rooms along with built-in workstation and storage. A common washroom is located outside the unit. The layout is suitable for a variety of professional and service-based uses including office, studio, creative workspace, wellness or therapy use, consultation services.All proposed uses subject to landlord approval. (id:47351)
249 Livingstone Crescent
Amherstburg, Ontario
Downsize to this 'PERFECT' move in ready home with quality workmanship and luxury finishes. NO Side walk. Backing to Green space (No rear neighbours) -1255 sq ft with an all in one open plan main floor layout featuring 9 ft. ceilings, 2 bedrooms, 2 bathrooms with quartz countertops throughout the home. Open concept kitchen with island, and pantry. Hardwood flooring throughout all main areas including Master Bedroom, carpet in the 2nd Bedroom. Main Floor Laundry, Brand new appliances. Call now to schedule a tour. Immediate/Flexible possession. (id:47351)
