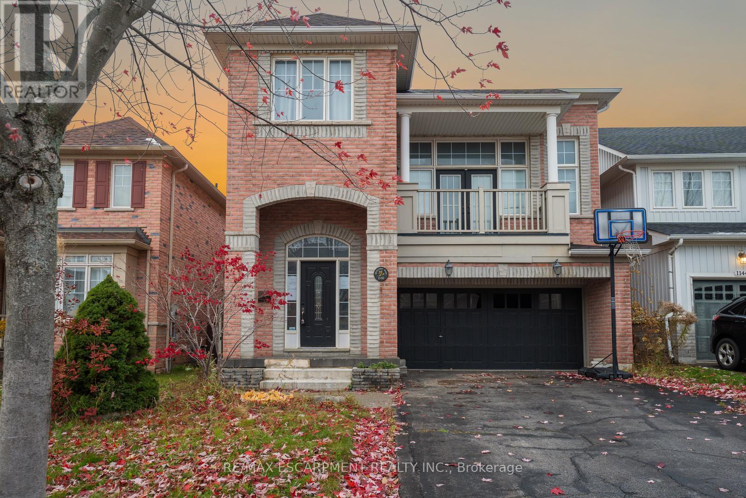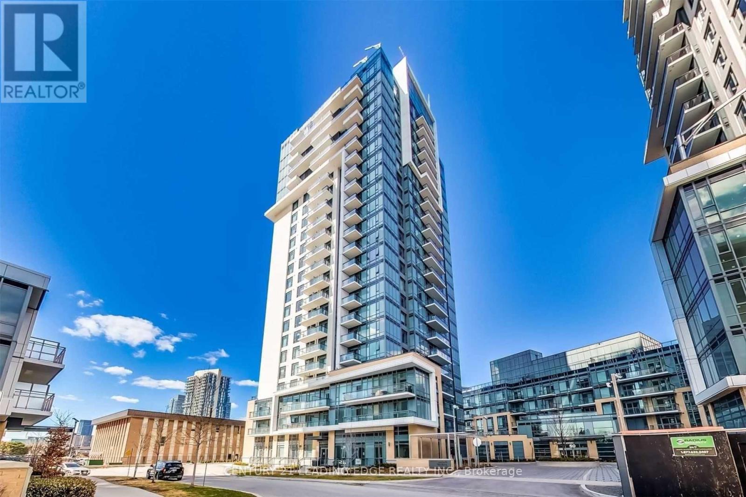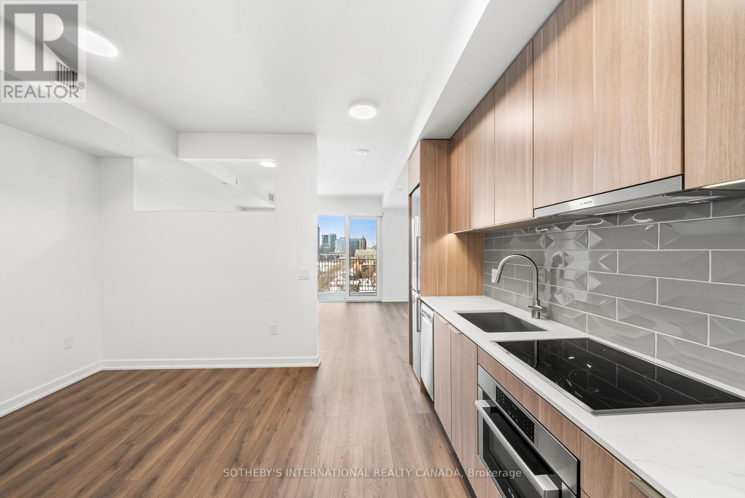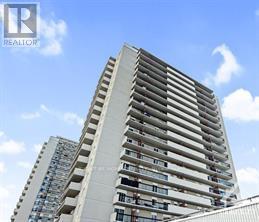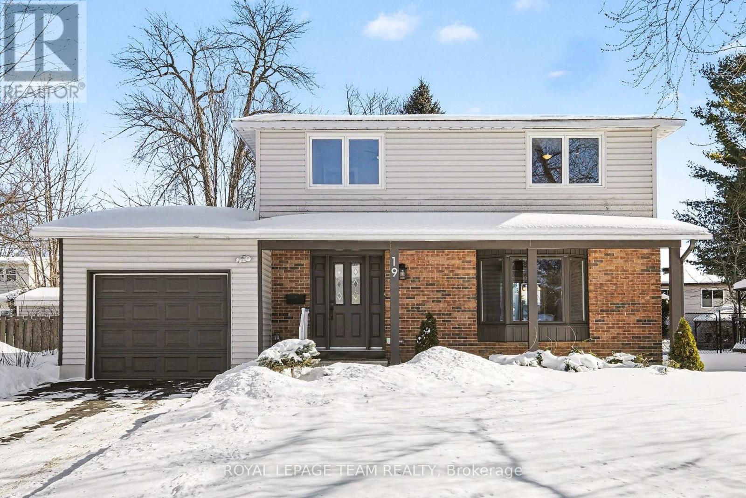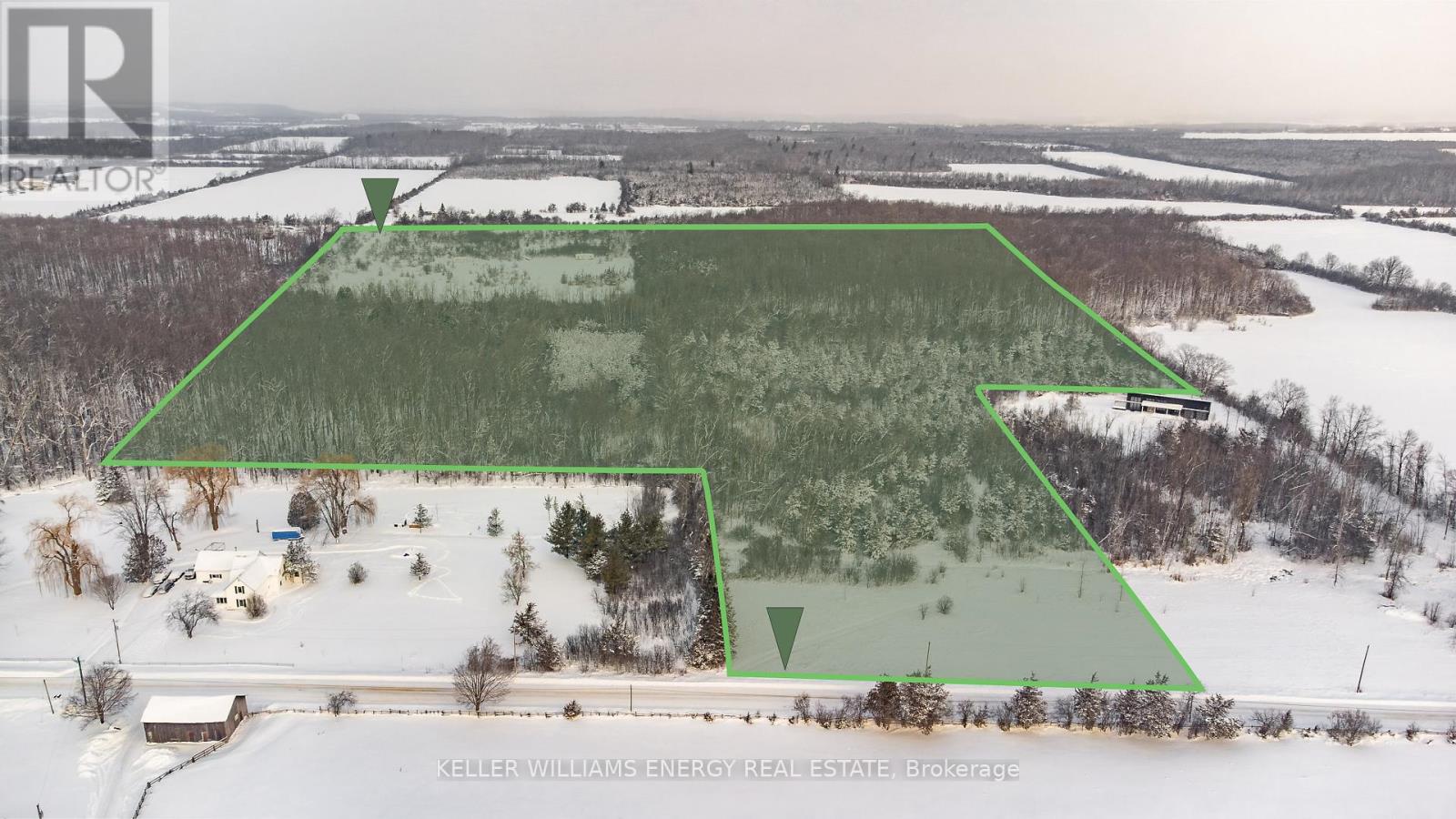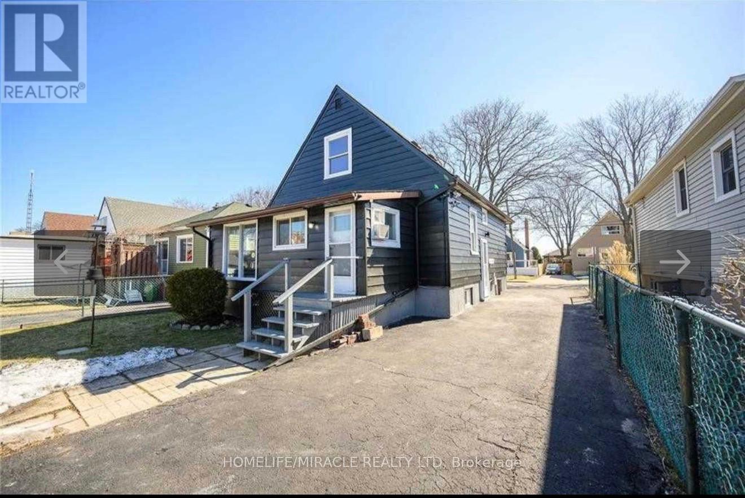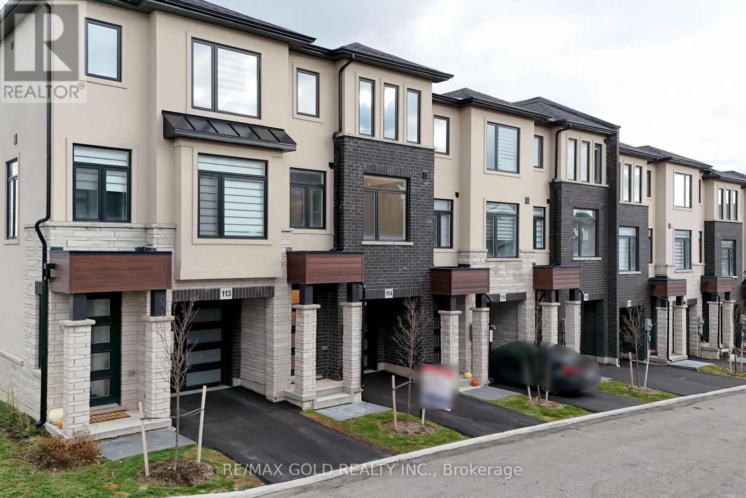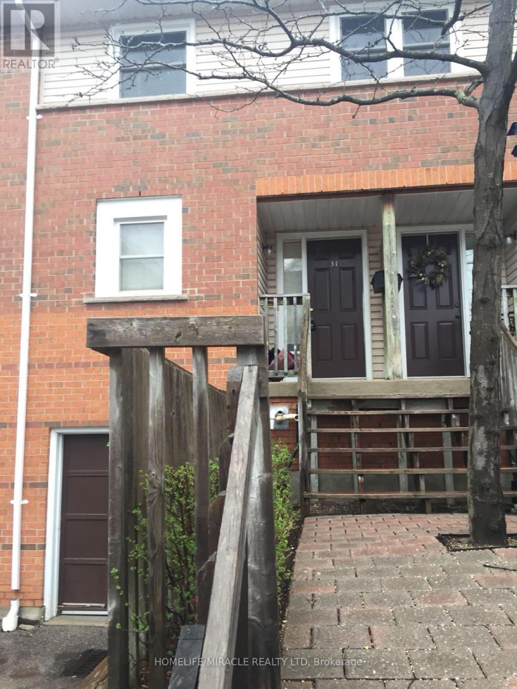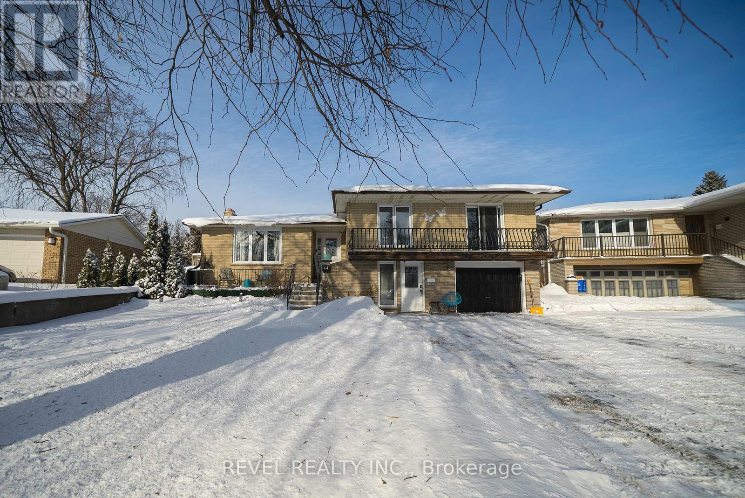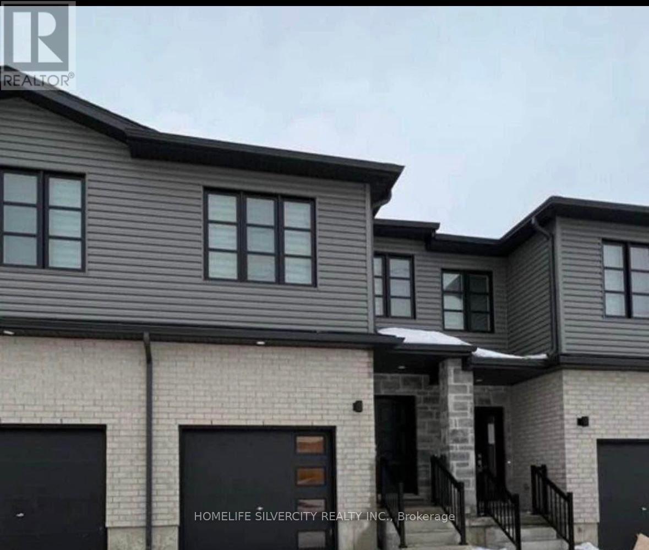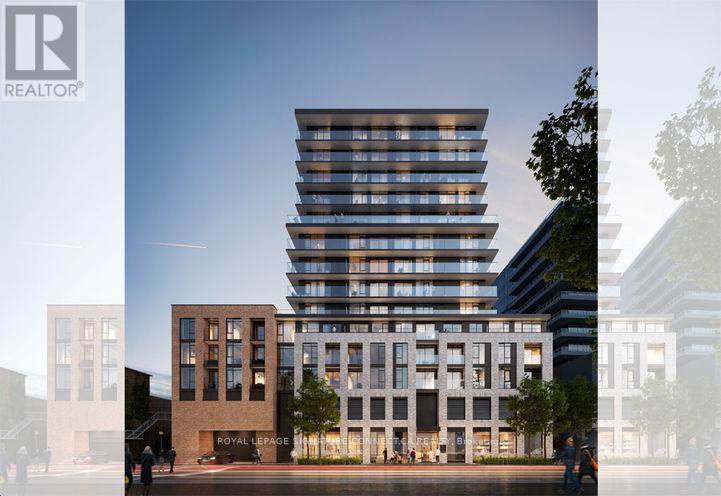1140 Beneford Road
Oshawa, Ontario
Spacious brick home with great curb appeal featuring 3+1 bedrooms, 3.5 bathrooms, two kitchens and a double garage. On the main level, you will find a generous open living and dining area with a fireplace, as well as a large kitchen with ample cabinetry and counterspace, a peninsula and a sliding door walkout. A few steps up is the large family room with tall ceilings, a fireplace and a French door walkout to a balcony overlooking the front of the home. Exceptionally large windows throughout allow abundant natural light into all principal living spaces. The main floor also features a convenient powder room and an inside entry from the garage. Upstairs, there is a primary suite with a walk-in closet and a 4-piece ensuite bathroom, two additional bedrooms, another 4-piece bathroom and convenient bedroom-level laundry. In the basement, there is a recreation area, a kitchen, a bedroom, a 3-piece bathroom and abundant storage. The backyard with greenery is ideal for relaxing outdoors, and the home is ideally located near schools, parks, trails, amenities and more. Your next home awaits. (id:47351)
1606 - 50 Ann O'reilly Road
Toronto, Ontario
Rent Includes Bell High Speed Internet! Welcome to Tridel Built Luxury Trio at Atrio Condos! South Facing Very Functional Layout! Separate Den Perfect For Your Workstation! 9 Feet Ceilings! Laminate Floor Thro/Out! Open Concept Living/Dining! Modern Kitchen W Stainless Steel Appliances! Resort Style Amenities, Media Room, Yoga, Spinning Gym, Sauna, Meeting Room, Billiards, Guest Room & Outdoor Terrace! Close To Hwy 404&401, Fairview Mall And Don Mills Subway, Steps To Transit, Shops, Schools & Restaurants! (id:47351)
819 - 88 Bathurst Street
Toronto, Ontario
Experience Elevated rental living at West House, in the heart of King West. This elegant studio suite with 9-foot ceilings, spanning 487 square feet, features a generous balcony, floor-to-ceiling windows, premium finishes, a sleek modern kitchen with Bosch appliances, and in-suite laundry. Residents enjoy access to the ultimate club floor - a curated collection of refined amenities including a rooftop infinity-edge pool with panoramic skyline and waterfront views, golf simulator, co-working spaces, a hidden speakeasy, state-of-the-art fitness facilities, and stadium-style lounge perfect for summer movie nights and exclusive events. The pet-friendly building also offers a dedicated dog run and a serene community garden, and will soon welcome Equinox Fitness just downstairs. From Michelin-starred dining to boutique shopping and late-night hotspots, this is where Toronto's tastemakers, innovators, and trend setters call home. With on-site management and an unbeatable location steps from the city's best, West House sets a new standard in upscale rental living. (id:47351)
902 - 158b Mcarthur Avenue
Ottawa, Ontario
Available Mar 1, 2026. Welcome to Unit 902 at 158B McArthur Avenue, a beautifully updated 2-bedroom condo offering over 800 sq. ft. of comfortable, modern living in the heart of Vanier. This bright and airy residence features an open-concept living and dining area, large windows, and a private balcony with sweeping views of the city skyline-perfect for unwinding after a long day.The stylish kitchen showcases contemporary cabinets, well-maintained appliances. Both bedrooms are generously sized with ample closet space. Residents of Château Vanier enjoy an impressive range of amenities, including an indoor pool, fitness centre, sauna, workshop, and secure underground parking. Ideally located just minutes from downtown Ottawa, this condo offers easy access to Rideau River pathways, shops, restaurants, and excellent public transit. Bonus! Tenant only pays hydro as utility, all other utilities and 1 parking is included! (id:47351)
19 Chanonhouse Drive
Ottawa, Ontario
OPEN HOUSE THIS THURSDAY 5-7 & SUNDAY 2-4! Discover the perfect blend of small-town charm and modern luxury at 19 Chanonhouse Drive, nestled in the highly coveted "The Glen" neighborhood of Richmond Village. This custom built home has been meticulously transformed into approx. 1,600 sq. ft. of contemporary masterpiece, situated on an expansive 70' x 100' premium fenced lot. From the moment you arrive, the professional landscaping, modern exterior lighting, and freshly coated three-car driveway-complete with an attached garage featuring a 240-volt welding plug-signal a home maintained with unparalleled pride. Step inside to an ultra-open-concept main level creating a seamless flow for entertaining. The designer kitchen (2023) is a chef's dream, boasting custom soft-close cabinetry, elegant quartzite countertops, and a social island with seating for four. The adjacent living area, anchored by a sleek electric fireplace with a natural wood mantel, is bathed in fresh Benjamin Moore paint and accented by stylish shiplap entries. Upstairs, the home continues to impress with three bright bedrooms and a rare second-floor laundry room for ultimate convenience. The spa-like main bath (2023) offers a high-end retreat with a walk-in shower and a deep soaking tub. The transformation extends to the lower level, a warm and dry entertainment hub featuring barn board accent walls, waterproof laminate flooring, and a second electric fireplace. This energy-efficient space includes fully insulated walls, a new electrical panel, and a smart movable ceiling for easy maintenance access, plus a rough-in for a future wet bar. Outside, your private oasis awaits with a brand-new BBQ deck (2025) and an interlock patio. With a new AC (2023), whole-house water filtration, and proximity to Chanonhouse Park and top-rated schools, this turnkey residence offers a rare opportunity for sophisticated village living. Please visit the property website for full videos! (id:47351)
122 Ivy Ridge Road
Prince Edward County, Ontario
Private Acreage with Rare Dual Road Frontage. Set on an impressive 51.77 acres, 122 Ivy Ridge Road offers privacy, flexibility, and opportunity in a peaceful rural setting. Located as the last driveway on a quiet, dead-end road, this value priced property feels worlds away, yet remains within easy reach of Prince Edward County and Belleville amenities. Here are 5 reasons you'll love it: ONE: End-of-the-road privacy. Being the final driveway on Ivy Ridge Road means minimal traffic, maximum quiet, and a true sense of seclusion - the kind of place where nature sets the pace. TWO: Two road frontages, endless flexibility. With frontage on both Ivy Ridge Road and Burr Road, buyers can choose the access that best suits their plans - a peaceful, private entrance or a more travelled road - without sacrificing privacy. THREE: A landscape that invites possibility. A beautiful mix of mature hardwood and softwood forest, sugar maple trees and open field makes this an ideal building lot, while also lending itself to recreation, hunting, camping, or hobby farm use. FOUR: A drilled well already in place. An exceptional drilled well producing approximately 20 GPM adds real value and removes a major hurdle when planning future development. FIVE: Nature, wildlife, and protected land. A small portion of the lot near the Burr Road frontage is Environmentally Protected, helping preserve the natural beauty and wildlife that makes this property feel like your own private escape. Whether you're dreaming of building, escaping the city, or investing in a large and versatile County parcel, 122 Ivy Ridge Road offers space, privacy, and potential that's increasingly hard to find. Come explore the possibilities and find your reason to Call The County Home! (id:47351)
234 East 33rd Street
Hamilton, Ontario
2 Bedroom Basement Available For Lease Immediately (id:47351)
155 Equestrian Way
Cambridge, Ontario
Beautiful brand-new townhome for lease never lived in! This modern 3-storey home offers 3 spacious bedrooms, 2 bathrooms, and a bright open-concept layout. The ground floor includes a single-car garage with extra parking and a versatile den that can be used as an office, extra living area, or guest room. The second floor features a stylish kitchen that opens to a sunny living and dining area, perfect for relaxing or entertaining. Upstairs, youll find three comfortable bedrooms, including a large primary suite with a walk-in closet and big windows. The home also has backyard access and inside entry from the garage for added convenience. Located close to Highways 401 and 8, its just 10 minutes from major shopping in Cambridge and Kitchener (id:47351)
459 Beechwood Place
Waterloo, Ontario
A Perfect Townhouse for Young Families and semi-retired. It Is Situated Near Transit Routes, Plaza, Universities, big box stores. This is a Carpet Free house. Main floor Laundry. Walkout to deck from Great room. Back Yard to Enjoy pleasant summer evenings with Beer & Barbecue. Upstairs 3 Bedrooms and 1 main four piece bathroom. Master bedroom is With 2 Pc En-Suite. Basement Has Additional Bedroom & A 2 Pc Ensuite. Basement room has second entrance from garage. Air Conditioned Unit With Automatic Garage Door Opener. Quiet townhouse complex in a very desirable location of Waterloo. (id:47351)
44 Shalfleet Boulevard
Brantford, Ontario
Welcome home to 44 Shalfleet Boulevard in Brantford. This beautifully updated side-split offers 4 bdrms, 2 bths, & a newly renovated granny suite, making it an ideal fit for families & multi-generational living. Nestled on a quiet street in the desirable, family-friendly neighbourhood of Grand Woodlands, this home is close to great schools, shopping, & parks. Step inside to a welcoming foyer that leads into a spacious family living room filled w natural light. Just off this space, patio doors open to the four-season sunroom, complete with its own kitchenette & overlooking the large backyard - a perfect spot to relax or entertain year-round. From here, head up the stairs to the kitchen, truly the heart of the home. Featuring granite countertops, updated cabinetry, & ample storage, the kitchen also offers patio doors that lead to the upper deck, creating a seamless flow between indoor meals & outdoor gatherings. On this level, you'll find three well-sized bedrooms along with an updated 4-piece bathroom featuring his-&-hers floating countertops, updated fixtures, & convenient laundry. A standout feature of this property is the newly renovated granny suite (2025), offering excellent flexibility for multigenerational living, teens, or long-term guests. Complete with a large bedroom, kitchen, laundry, & a separate entrance, this space offers privacy while remaining connected to the rest of the home. Outside, the fully fenced backyard feels like a private retreat with a country-like atmosphere. Enjoy summer days around the above-ground pool with multiple decks, unwind in the hot tub, gather around the firepit, or host family barbecues on the patio. With a dedicated dog run & a shed with a loft, there's plenty of space for kids, pets, storage, & outdoor living. With additional living space, generous parking, & a location families love, 44 Shalfleet Boulevard is move-in ready & waiting for its next family. Be sure to check out the feature sheet for the full list of upgrades. (id:47351)
307 Chapelhill Drive
Kitchener, Ontario
Executive Town home | Doon South, Kitchener - Bright, modern, spacious 3-bedroom, 2.5-bath freehold town home in sought-after Doon South.offers over 1,700 sq ft of elevated living. The open- concept main floor features a large family room with a stylish eat-in kitchen, stainless steel appliances, and dining area. Upstairs primary suite with walk-in closets and a beautifully upgraded Ensuite. The partial finished basement offers ample storage or potential space for a home gym or office. Located in a quiet, family-friendly neighbourhood with easy access to Highway 401, schools, trails, and public transit. (id:47351)
1017 - 1 Jarvis Street
Hamilton, Ontario
Spacious 1 bedroom + den unit w/TWO washrooms, now available at the new 1JARVIS Condo. Conveniently situated in a vibrant & bustling part of downtown Hamilton with a 98 Walk Score & 83 Transit Score. Efficient floor plan with no wasted space; sleek, open concept interior w/floor to ceiling picture style windows leading to the outdoor patio area; smooth finish ceilings; custom designed soft close kitchen cabinets, White Quartz countertops & backsplash, built-in appliances, under cabinet lighting; ample sized bedroom w/3Pc Ensuite bath & large windows & closet. Den is perfect as an office/studio space. Fresh shared bathroom design with deep soaker tub for relaxing in. Perfect for students or young professionals (single/couple). 10 minute walk from the LW Lakeshore West at the Hamilton GO Centre stop. Surrounded by lots of green space/ parks including Wellington Park, Beasley Park and Jack C. Beemer Park. Close to McMaster University and Mohawk College; Easy access to HWY403/QEW. (id:47351)
