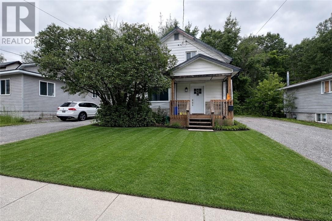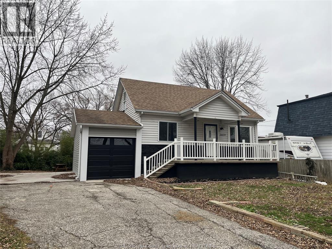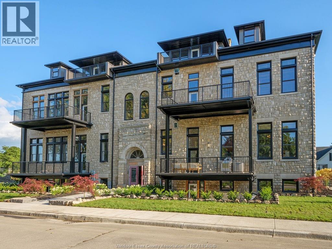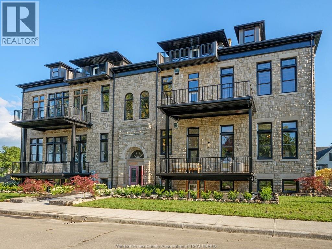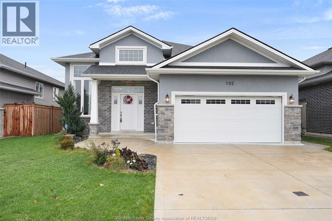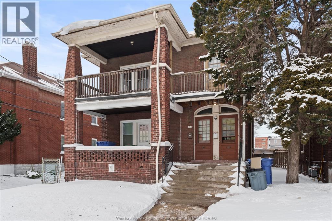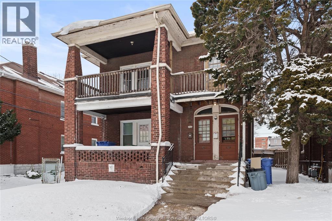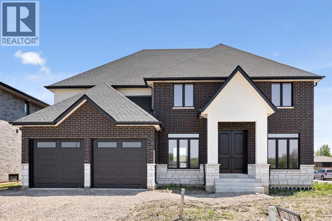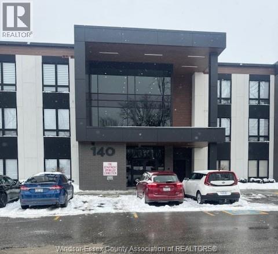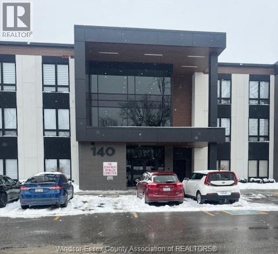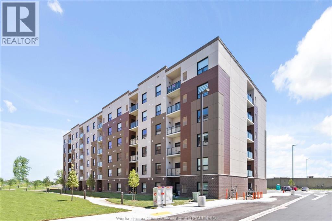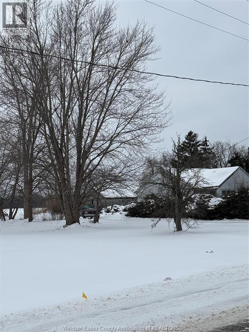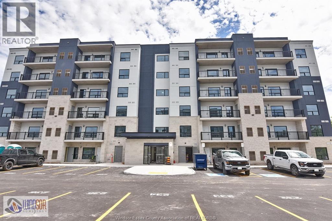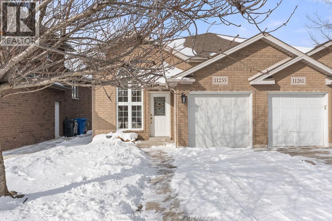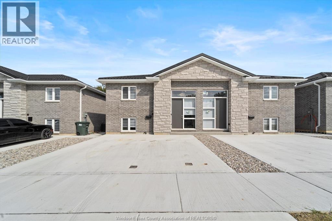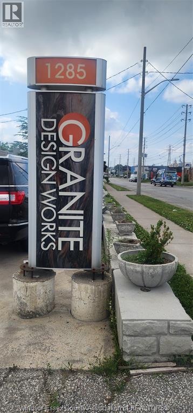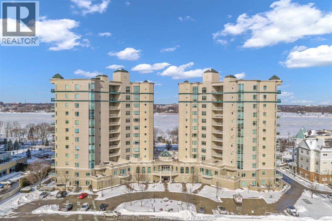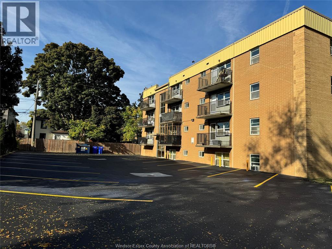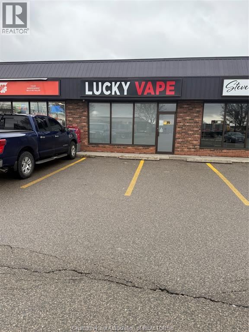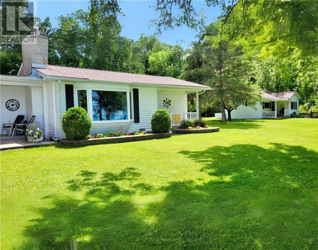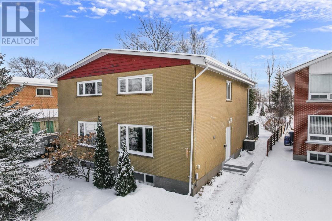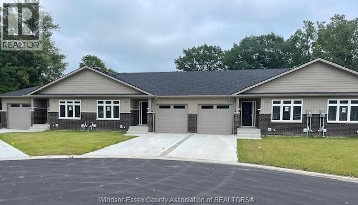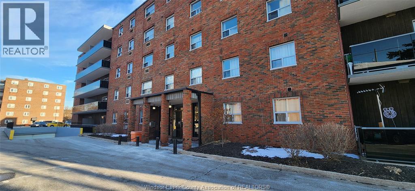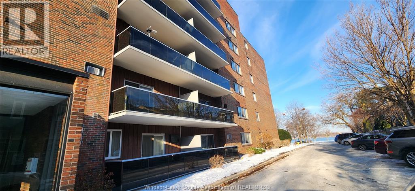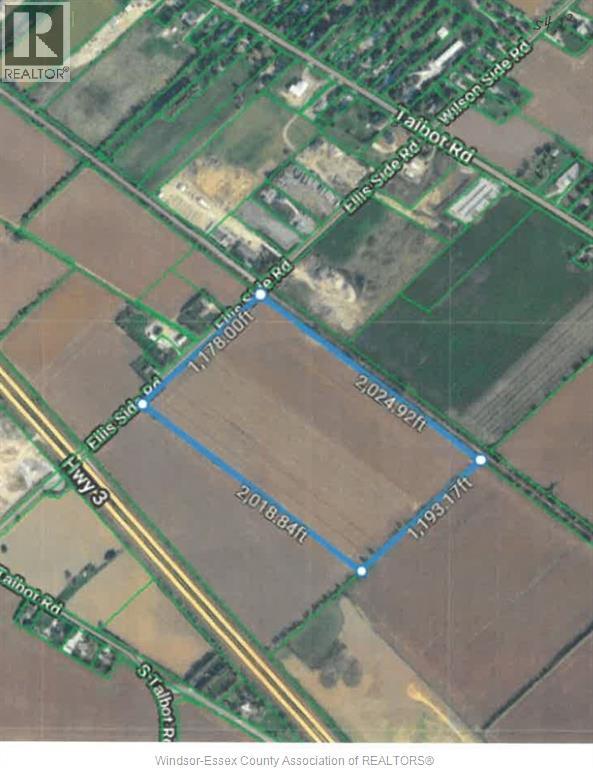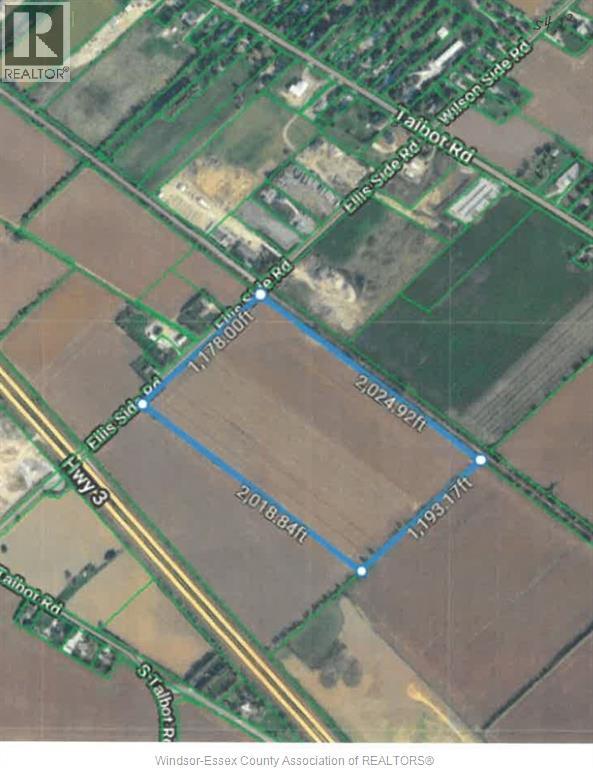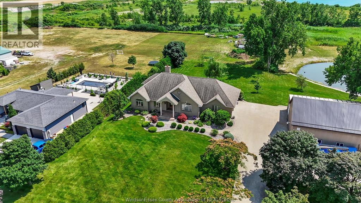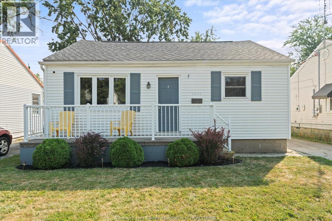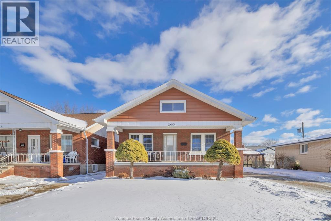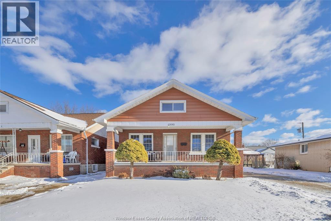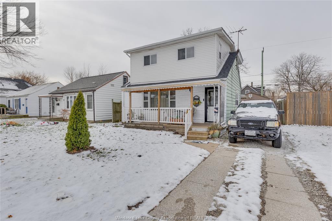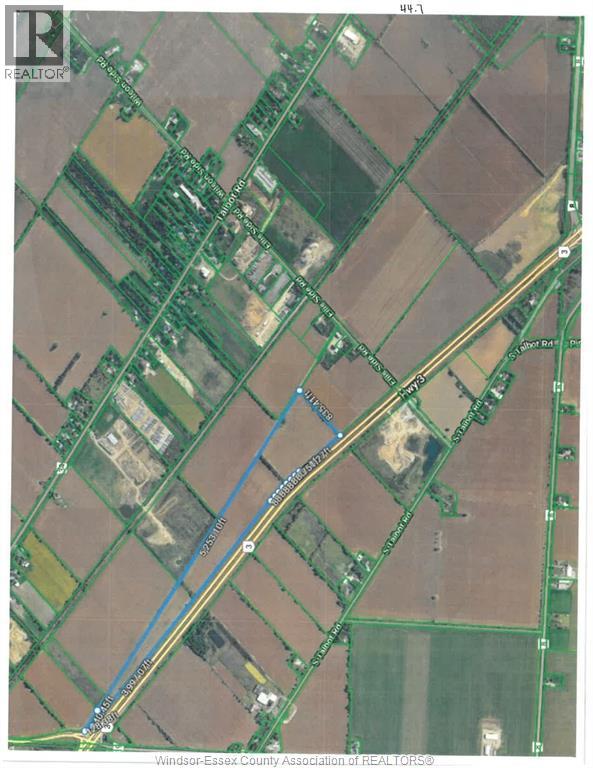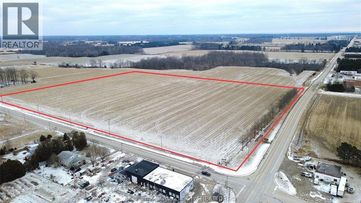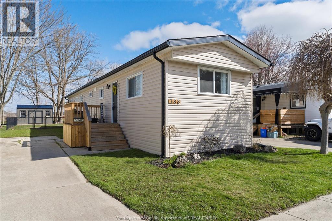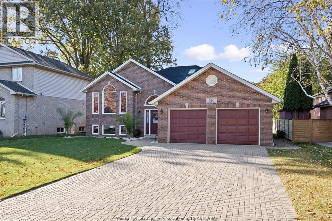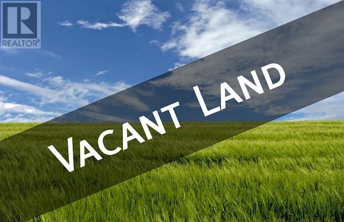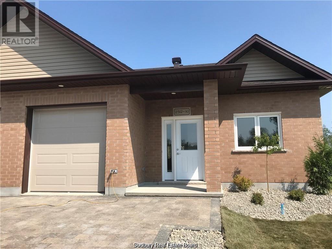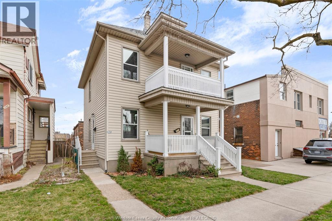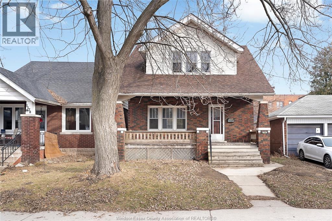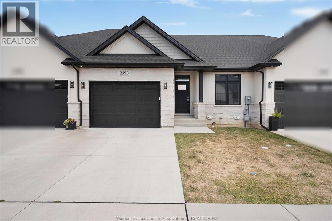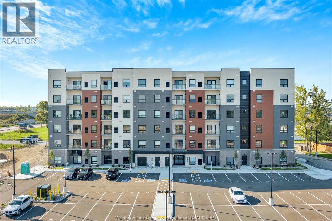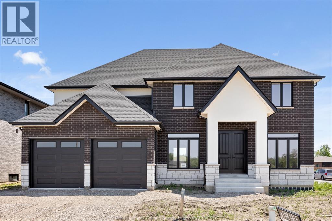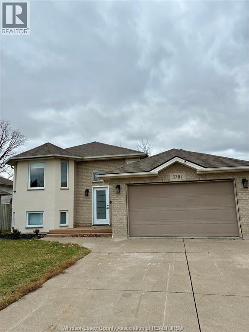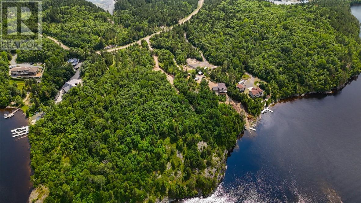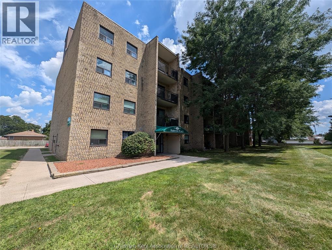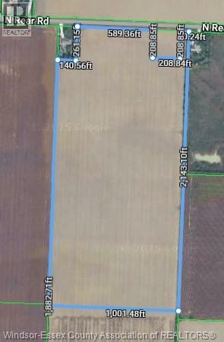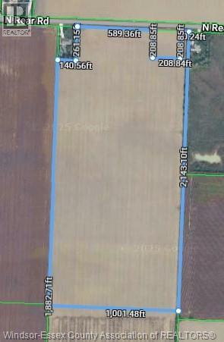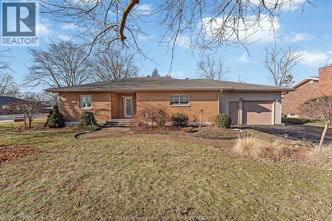204 Kathleen Street
Sudbury, Ontario
Cute as a button! Enjoy the luxuries of central living. The home has beautiful dark floor, a very large master bedroom that could be converted into two rooms, another bedroom upstairs with a nice bright bathroom. This home is currently tenanted and the tenants have given notice to move out. Buyers can move in. (id:47351)
2429 Alexis
Windsor, Ontario
Welcome to 2429 Alexis Road, a renovated and move-in ready 1 1/2-storey a home for rent in a highly desirable Windsor location, offering 3 bedrooms and 2 full bathrooms with a bright living space, updated kitchen, modern finishes, and a full unfinished basement ideal for storage; additional features include a single-car garage, concrete front porch, and private yard, all conveniently located just 1.4 km (18-minute walk) to the Chrysler Windsor Assembly Plant. FOR RENT for $2200.00 + utilities. (id:47351)
247 Brock Street Unit# 301
Amherstburg, Ontario
2.99% FINANCING NOW AVAILABLE FOR A 3 YEAR TERM. CONDITIONS APPLY. WELCOME TO THE 1742 SQFT DUTCHESS MODEL AT THE HIGHLY ANTICIPATED LOFTS AT ST. ANTHONY. ENJOY THE PERFECT BLEND OF OLD WORLD CHARM & MODERN LUXURY WITH THIS UNIQUE LOFT STYLE CONDO. FEATURING GLEAMING ENGINEERED HARDWOOD FLOORS, QUARTZ COUNTER TOPS IN THE SPACIOUS MODERN KITCHEN FEATURING LARGE CENTRE ISLAND AND FULL APPLIANCE PACKAGE. 2 SPACIOUS BEDROOMS COMPLETE WITH PRIMARY SUITE WITH WALK IN CLOSET AND BEAUTIFUL 5 PIECE ENSUITE BATHROOM. IN SUITE LAUNDRY• BRIGHT AIRY LIVING ROOM WITH PLENTY OF WINDOWS. PRIVATE BALCONY WITH BBQ HOOKUP THIS ONE OF A KIND UNIT FEATURES SOARING CEILINGS & PLENTY OF ORIGINAL EXPOSED BRICK AND STONE. SITUATED IN A PRIME LOCATION WALKING DISTANCE TO ALL AMENITIES INCLUDING AMHERSTBURG'S DESIRABLE DOWNTOWN CORE. DON'T MISS YOUR CHANCE TO BE PART OF THIS STUNNING DEVELOPMENT. (id:47351)
247 Brock Street Unit# 403
Amherstburg, Ontario
2.99% FINANCING NOW AVAILABLE FOR A 3 YEAR TERM. CONDITIONS APPLY. WELCOME TO THE 1755 SQFT GENERAL BROCK MODEL AT THE HIGHLY ANTICIPATED LOFTS AT ST. ANTHONY. ENJOY THE PERFECT BLEND OF OLD WORLD CHARM & MODERN LUXURY WITH THIS UNIQUE LOFT STYLE CONDO. FEATURING GLEAMING ENGINEERED HARDWOOD FLOORS, QUARTZ COUNTER TOPS IN THE SPACIOUS MODERN KITCHEN FEATURING LARGE CENTRE ISLAND AND FULL APPLIANCE PACKAGE. 2 SPACIOUS BEDROOMS INCLUDING PRIMARY SUITE WITH WALK IN CLOSET AND BEAUTIFUL 5 PIECE ENSUITE BATHROOM. IN SUITE LAUNDRY. BRIGHT AIRY LIVING ROOM WITH PLENTY OF WINDOWS. PRIVATE BALCONY WITH BBQ HOOKUP. THIS ONE OF A KIND UNIT FEATURES SOARING CEILINGS & PLENTY OF ORIGINAL EXPOSED BRICK AND STONE. SITUATED IN A PRIME AMHERSTBURG LOCATION WALKING DISTANCE TO ALL AMENITIES INCLUDING AMHERSTBURG'S DESIRABLE DOWNTOWN CORE. DON' I MISS YOUR CHANCE TO BE PART OF THIS STUNNING (id:47351)
192 Lennox Avenue
Essex, Ontario
Discover your new home in family-friendly Essex. This spacious 5-bedroom, 3-bath residence with a 2-car garage offers the perfect blend of modern comfort and everyday convenience. Ideally located just one street from the beautifully redeveloped Main Street, you’ll enjoy walkable access to grocery stores, parks, local shops, a variety of restaurants, and top-rated schools. Sports and recreation lovers will appreciate the nearby hockey arena and family-friendly amenities, including a splash pad—perfect for community living and year-round enjoyment. An excellent opportunity for families seeking a vibrant neighbourhood with unbeatable proximity to all essential amenities. A minimum of 24 hours’ notice is required for all showings. The sellers reserve the right to accept or decline any offer for any reason. Don’t miss your chance to make this exceptional property your own—book your private showing today! (id:47351)
252-254 Giles Boulevard East
Windsor, Ontario
ATTENTION INVESTORS! Solid purpose-built 2-storey brick duplex, situated close to Windsor's downtown core. Each unit offers 2 bedrooms and 1 bath with hardwood floors, spacious layouts and separate basements. The upper unit is currently vacant and freshly painted, featuring an updated bathroom, kitchen and private balcony, ideal for owner-occupying or setting market rent. Main floor tenants currently pay $1,287 plus gas & hydro. Full brick to roof exterior, plus an enclosed rear staircase. Separate utilities for each unit. Plenty of parking in rear of building with street parking available. Close proximity to the Ouellette corridor, schools, transit, and everyday amenities. Call today for more details! (id:47351)
252-254 Giles Boulevard East
Windsor, Ontario
ATTENTION INVESTORS! Solid purpose-built 2-storey brick duplex, situated close to Windsor's downtown core. Each unit offers 2 bedrooms and 1 bath with hardwood floors, spacious layouts and separate basements. The upper unit is currently vacant and freshly painted, featuring an updated bathroom, kitchen and private balcony, ideal for owner-occupying or setting market rent. Main floor tenants currently pay $1,287 plus gas & hydro. Full brick to roof exterior, plus an enclosed rear staircase. Separate utilities for each unit. Plenty of parking in rear of building with street parking available. Close proximity to the Ouellette corridor, schools, transit, and everyday amenities. Call today for more details! (id:47351)
569 Holburn Street
Windsor, Ontario
Introducing 569 Holburn St, a 3000 sq ft 2-story situated in The Orchards of South Windsor on a large corner lot. This custom designed home finished with engineered hardwood and porcelain tile throughout, features an open concept floor plan with an office (possible 5th bedroom) & a dining room done with crown molding & a butler pantry. Along the back of the home is a stunning family room complete with an 18ft open to below ceiling that flows right into the eating area with a large South facing covered back patio, and custom designer kitchen + walk-in pantry. Main floor complete with a powder room & mudroom off the 2-car fully finished & insulated garage. Upstairs you have 4 spacious bedrooms including the primary suite complete with a custom tray ceiling, 5 piece ensuite, and a large walk-in closet. 2nd floor also features another full bath & a laundry room. (id:47351)
140 Main Street East Unit# 205
Kingsville, Ontario
In the heart of downtown Kingsville, welcome to 140 Main St Unit #205.This fully furnished condo offers easy, convenient living in a prime location. Featuring 2 bedrooms and 2 bathrooms, this approximately 1,100 sq. ft. unit is move-in ready and ideal for comfortable, low-maintenance living. Rent is inclusive of utilities. Storage unit available ,open air parking on-site. Enjoy being just steps away from shops, dining, and local amenities. One-year lease available immediately. FIRST AND LAST MONTH REQUIRED. RENTAL APPLICATION SUBJECT TO LANDLORD APPROVAL. (id:47351)
140 Main Street East Unit# 205
Kingsville, Ontario
In the heart of downtown Kingsville, welcome to 140 Main St Unit #205.This fully furnished condo offers easy, convenient living in a prime location. Featuring 2 bedrooms and 2 bathrooms, this approximately 1,100 sq. ft. unit is move-in ready and ideal for comfortable, low-maintenance living. Rent is inclusive of utilities. Storage unit available, open air parking on-site. Enjoy being just steps away from shops, dining, and local amenities. One-year lease available immediately. FIRST AND LAST MONTH REQUIRED. RENTAL APPLICATION SUBJECT TO LANDLORD APPROVAL. Call for details. (id:47351)
728 Brownstone Drive Unit# 201
Tecumseh, Ontario
Welcome to Beachside-Lakeshore, Valente Development's luxury brand condos for sale in Essex County's most walkable location. Modern 6 story, 58 unit building. This one-bedroom, 1.5 bathroom suite gives residents the opportunity to live in a beautifully maintained building and active community featuring, pickle ball courts, pavilion, dog run and community garden. Suite features bright open-concept living, 9ft ceilings, gorgeous kitchens with crown molding, quartz counters, tile backsplash, stunning ensuite baths with Euro glass/tile showers, in-suite laundry, impressive stainless steel appliances, balcony and much more. Located in the perfect location where you can walk to shops, pharmacies, grocery stores, restaurants, LCBO, the beautiful waterfront at Lakewood Park, plus easy commuting with quick access to EC Row Expressway and the 401. (id:47351)
5075 North Talbot Road
Tecumseh, Ontario
This 10 acre parcel of land is located in a great area close to the county with all the Great amenities of Tecumseh and Windsor. It is a fantastic opportunity to invest in land in the Hot Windsor market at a price that will show a great return on investment. The property is located near the New Hospital site and in one of the best areas of Tecumseh and Windsor. This site is perfect for anyone with plans to build there own home on a 10 acre site that will see at great return in coming years. (id:47351)
3370 Stella Crescent Unit# 631
Windsor, Ontario
Welcome to Forest Glade Horizons, Forest Glade's newest built condominiums. This brand new, never lived in spacious 6TH floor unit offers 1,050 sq. ft. of living space and features 2 bedrooms, den (office), 2 bathrooms and a large 95 sq.ft. balcony. Spacious kitchen with gorgeous finishes, open concept living space leading to private balcony and in-suite laundry. Fridge, Stove, Dishwasher, Microwave, Washer & Dryer. Also offers ONE assigned parking space. Nestled in this quiet community, steps away from transit, amenities and highways. This is the perfect location for a variety of uses. Come visit this beautiful unit before its taken. First and Last month deposit is a must and only looking for professionals with good credit and background checks. Call for any further information. (id:47351)
11255 Timber Bay
Windsor, Ontario
IMMEDIATE POSSESSION: FULL HOUSE FOR RENT, THIS SEMI DETACHED RAISED RANCH IN A GREAT LOCATION IN EAST WINDSOR WEST OF BANWELL CLOSE TO PARKS, PLAYGROUND, SCHOOLS. 1 MIN TO EC ROW AND SHOPPING PLAZAS (SHOPPERS, METRO, MERCATO AND MORE). 2+1 BEDROOMS. 2 FULL BATHROOMS, AND A BRIGHT- OPEN CONCEPT LAYOUT IDEAL FOR EVERYDAY LIVING AND ENTERTAINING. THE FULLY FINISHED LOWER LEVEL INCLUDES A GENEROUS FAMILY ROOM WITH A COZY GAS FIREPLACE, A GRADE ENTRANCE, A THIRD BEDROOM, 3-PIECE BATHROOM AND PLENTY OF STORAGE SPACE. SINGLE CAR GARAGE + DRIVEWAY. RENT IS $2800 A MONTH + UTILITIES. MIN 1 YEAR LEASE. (id:47351)
42 Maple
Kingsville, Ontario
LOOKING FOR A RENTAL, COME VIEW THIS 4 BDRM/3 BATH UNIT READY FOR OCCUPANCY APRIL 1/2026. SEMI-DETACHED UNIT CLOSE TO ALL AMENITIES. THIS UNIT INCLUDES ALL APPLIANCES WITH A WASHER AND DRYER IN EACH UNIT. PARKING AVAILABLE FOR EACH UNIT. WITHIN WALKING DISTANCE OF SCHOOLS, PARKS AND LOCAL AMENITIES. $2400.00 PER MONTH PLUS UTILITIES. FIRST AND LAST MONTH REQUIRED. RENTAL APPLICATION SUBJECT TO LANDLORD APPROVAL. (id:47351)
1285 Crawford Avenue
Windsor, Ontario
Strategic 27,800 SQ Industrial Facility / Prime Border-Proximate Location. Position your operations in a high-quality, purpose-built industrial facility just 10 minutes from the U.S. border, offering exceptional functionality, durability, and long-term flexibility. This 27,800 SF solid industrial building is situated on approximately 1 acre of fully serviced land and is zoned MD1.1 and MDI.2, permitting a broad range of industrial and manufacturing uses. The building has been extensively upgraded and well maintained, featuring a newer IPO metal-deck roof, updated concrete interior flooring, and 16-foot clear ceiling heights-ideal for efficient industrial professional office space integrated seamlessly with the warehouse area and a well-insulated structure designed for reliable, year-round performance. Operational efficiency is further enhanced by new grade-level loading doors. Call LBO for showings. (id:47351)
4955 Riverside Drive Unit# 202
Windsor, Ontario
Experience elevated waterfront living at the Gates of Glengarda, one of Windsor’s most prestigious condominium residences, perfectly positioned on Riverside Drive across from Reaume Park in the heart of Old Riverside! From the moment you arrive, luxury is evident with a grand entryway featuring soaring pillars and a sweeping double staircase accented by decorative iron railings. Enjoy hotel-style amenities including 24-hour concierge, guest suites, indoor pool, sauna, fitness centre, and an elegant party suite complete with cozy seating and a gas fireplace. This beautifully updated condo offers the warm, refined appeal today’s buyers seek. A spacious foyer welcomes you into an open-concept living space highlighted by floor-to-ceiling windows, flooding the home with natural light and showcasing stunning views of the Detroit River. The living room, dining area, and custom kitchen with island and granite countertops flow seamlessly together, ideal for both everyday living and entertaining. Step outside to one of the largest balconies in the building and soak in uninterrupted river views and fresh waterfront air. The primary bedroom is a true retreat, featuring its own Mediterranean-style stone-enclosed balcony, walk-in closet, and private ensuite. A second bedroom and full bath provide comfortable space for family or guests. Your visitors will love the convenience of on-site guest suites with access to all amenities. Spend your days strolling Reaume Park’s manicured gardens, enjoying riverfront walks, summer fireworks, or an ice cream by the water. This is more than a home, it’s a lifestyle. Welcome to the luxury of Glengarda! (id:47351)
2035 University Avenue West Unit# 307
Windsor, Ontario
This bright, 1 bedroom apartment is an open-concept unit with a kitchen and large living room. You’ll love the convenience of being steps from the Windsor riverfront, parks, restaurants, and shops. The building offers secure entrance, parking and you're close to public transit, the University of Windsor, and the Detroit-Windsor tunnel. Rent is $1,390/month plus Hydro. Minimum 1-year lease, work references, income verification, credit check are must. (id:47351)
455 Grand Avenue Unit# 3
Chatham, Ontario
Opportunity abounds in this well-established plaza on the Northeast side of Chatham. This highly visible and popular location is ideal for a startup or first-time business owner seeking retail space with strong foot traffic and a built-in customer base. Lease price is $16.00/sq ft + 6.25 TMI Approx. 1180 sq ft (id:47351)
1393 A & B Highway 551
Mindemoya, Ontario
Experience the best of Manitoulin Island waterfront living and spectacular sunset views with this exceptional west facing 1.5-acre retreat on the shores of Lake Mindemoya. This beautifully maintained property features a welcoming 3-bedroom bungalow, a charming 550 sq ft 2-bedroom seasonal guest cottage, and two detached garages, offering an ideal blend of comfort, space, and versatility for year-round or seasonal enjoyment. The main home is designed for relaxed lakeside living, with a spacious living room showcasing a stunning stone fireplace with wood stove insert and a large picture window framing tranquil lake views. The kitchen has been tastefully updated with new countertops, backsplash, and sink, while the bright dining room complete with hardwood flooring opens directly to a patio overlooking the water, perfect for alfresco dining or sunset gatherings. The guest cottage provides excellent additional accommodation for family, friends, or potential seasonal rental income, enhancing the property’s appeal and functionality. Outside, you’ll find beautifully landscaped grounds with mature apple trees, a 50’ x 20’ garden, and raspberry bushes — all adding to the charm of this lakeside haven. A brand new aluminum dock with wood decking and comfort stairs with railings extends your enjoyment right onto the water, where swimming, boating, and great perch fishing await in the warmer months, and ice fishing offers wintertime fun. Located just minutes from the town of Mindemoya and local amenities, this turn-key waterfront property is an outstanding opportunity to own a private piece of paradise on one of Manitoulin’s most desirable lakes. Don't miss your chance to view this incredible property — book your private showing today! (id:47351)
59 Kelsey Avenue
Sudbury, Ontario
Welcome to this extra-large semi-detached home nestled in a quiet, family-friendly neighbourhood. This bright and inviting two-storey home features 3 spacious bedrooms and 2 bathrooms, with large windows throughout that fill the space with natural light.The lower level includes an additional bedroom, offering flexibility for guests, a home office, or extra living space. Enjoy a convenient walk-out from the kitchen to a large deck overlooking a deep 211-foot lot, perfect for family gatherings and outdoor entertaining. Recent upgrades include a new side and back door (2023) and a new roof (2022), providing peace of mind for years to come. Located close to all amenities—schools, restaurants, and public transit just around the corner—this home offers both comfort and convenience. Whether you're a first-time buyer or an investor looking for a solid opportunity, this property is not to be missed! (id:47351)
72 Friendship Way
Wheatley, Ontario
Hello Wheatley! Ready for Occupancy MARCH 1/2026 - Fully Finished Townhome This beautifully finished townhome features 3 bedrooms and 3 bathrooms, offering comfortable and modern living in a desirable location. 3 spacious bedrooms / 3 full bathrooms/fully finished and move-in ready. Tenants responsible for all utilities. Rental application is subject to landlord approval. Don't miss this opportunity- schedule a viewing today! (id:47351)
3900 Wyandotte Street East Unit# 517
Windsor, Ontario
Experience the best of city living in a prime central location, just steps from the scenic Detroit Riverfront! Both Joinville buildings offer unmatched convenience, with easy access to Windsor’s top amenities — including schools, parks, shopping, dining, and more. This well maintained unit features 1 bedroom and 1 full bath. Assigned parking available (above ground and under ground). Book Your Showing Today! (id:47351)
3905 Riverside Drive East Unit# 407
Windsor, Ontario
Experience the best of city living in a prime central location, just steps from the scenic Detroit Riverfront! This newly renovated unit features 1 bedroom and 1 full bath with beautiful spacious balcony. Assigned parking available (above ground and underground). Offering unmatched convenience, with easy access to Windsor’s top amenities (schools, parks, shopping, public transit, etc.) Don't Miss Out! Book Your Showing Today! (id:47351)
2044 Ellis Sideroad
Lakeshore, Ontario
Great location of 54 all workable acres. Buyer to verify all information including services & zoning. 5 minutes to Essex and 10 minutes to Windsor. (id:47351)
2044 Ellis Sideroad
Lakeshore, Ontario
Great location of 54 all workable acres. Buyer to verify all information including services & zoning. 5 minutes to Essex and 10 minutes to Windsor. (id:47351)
210 Mersea 3
Leamington, Ontario
First time on the market, this custom-built all-brick ranch offers an exceptional blend of luxury, comfort, and quality craftsmanship on just under an acre of beautifully landscaped grounds. Lovingly maintained by its original owner, this one-of-a-kind home showcases premium materials and timeless design throughout. Featuring 3+2 bedrooms and 3 full bathrooms, the home includes a spacious primary suite with a private ensuite, creating the perfect private retreat. Step inside to find stunning inlay wood windows and doors with aluminum cladding, all complete with Pella blinds, along with rich oak flooring and trim, and elegant porcelain tile finishes. The bright living room impresses with a vaulted ceiling and gas fireplace, while the formal dining room offers an elegant setting for hosting family and friends. The well-appointed kitchen includes a second eat-in space and opens to a balcony overlooking the serene backyard, ideal for morning coffee or evening sunsets. The walkout basement adds incredible versatility, perfect for multi-generational living or extended family, featuring a second full kitchen, two additional bedrooms, a large family room with a natural fireplace, games room, and a full bathroom, creating a complete lower-level suite. Additional highlights include in-floor heating on both levels, a walk-in cooler, an epoxy-coated garage floor (2024), and a durable 50-year shingle roof with ridge venting for long-term peace of mind. Every detail reflects thoughtful design and meticulous care. With its rare combination of high-end finishes, functional layout, and impressive outdoor space, this remarkable property is truly a standout and ready to welcome its next chapter. (id:47351)
1614 Westcott
Windsor, Ontario
This charming 3-bedroom, 2 full bathroom home is perfectly located in the heart of Central Windsor, close to schools, parks, and everyday amenities. With excellent curb appeal, a welcoming front porch ideal for morning coffee, and a finished driveway, this home makes a great first impression from the moment you arrive. Inside, you’ll love the spacious and functional layout, enhanced by a large rear addition that expands the kitchen into a bright dining area and creates a comfortable primary bedroom complete with a generous closet and a second full bathroom. All living space is conveniently located on one level, making this an ideal option for first-time buyers, retirees, or anyone looking for easy, accessible living. Step outside to a fully fenced backyard offering privacy and room to unwind, featuring a large deck off the dining area that’s perfect for summer barbecues, entertaining, or relaxing at the end of the day. Combining comfort, value, and a fantastic central location, this home is a wonderful opportunity to get into the market and enjoy everything the neighbourhood has to offer. (id:47351)
1006 Pillette
Windsor, Ontario
Attention first time home buyers or retirees !! Welcome to 1006 Pillette Road, a beautifully maintained & recently updated home nestled in a desirable Windsor neighbourhood. This charming property features 3 +1 spacious bedrooms, 2 full bathrooms, and an inviting layout perfect for families or first-time buyers. The bright and airy living space flows effortlessly into a FORMAL DINING & modern kitchen with updated cabinetry and ample counter space. Basement is fully renovated to the nine's with brand new 3 piece bathroom, LRG bedroom, New flooring & light fixtures. Step outside to a fully fenced backyard, ideal for entertaining or relaxing on warm summer days. Located close to schools, parks, shopping, and all major amenities, this home offers comfort, convenience, and excellent value. Don't miss your chance to own this lovely home-book your private showing today! Good credit score, background check a must. Call LS for further information. (id:47351)
1006 Pillette
Windsor, Ontario
Attention first time home buyers or retirees !! Welcome to 1006 Pillette Road, a beautifully maintained & recently updated home nestled in a desirable Windsor neighbourhood. This charming property features 3 +1 spacious bedrooms, 2 full bathrooms, and an inviting layout perfect for families or first-time buyers. The bright and airy living space flows effortlessly into a FORMAL DINING & modern kitchen with updated cabinetry and ample counter space. Basement is fully renovated to the nine's with brand new 3 piece bathroom, LRG bedroom, New flooring & light fixtures. Step outside to a fully fenced backyard, ideal for entertaining or relaxing on warm summer days. Located close to schools, parks, shopping, and all major amenities, this home offers comfort, convenience, and excellent value. Don't miss your chance to own this lovely home-book your private showing today! (id:47351)
1757 Cadillac Street
Windsor, Ontario
Welcome to 1757 Cadillac. Centrally located, this home is situated just minutes from Chrysler. Featuring 4 bedrooms and 1 bathroom, this home is ready for your family to move in. Located near shopping, banks, and schools, you will not have to travel far for your daily necessities. Updates include a new bathroom (2025), furnace (2023), hot water tank (2023), and the roof (2024). (id:47351)
V/l Ellis Sideroad
Lakeshore, Ontario
Approx 44.7 acres of agricultral land, access by easament, other land available check with listing agent. No lease on land. 5 minutes to Essex, 10 minutes to Windsor. (id:47351)
22389 Pioneer Line
Rodney, Ontario
An exceptional opportunity for developers and investors to bring their vision to a prime 23.6-acre future residential development site on the edge of Rodney. Newly zoned for residential use, the property offers municipal water, natural gas, and hydro at the lot line. This rare offering presents the chance to secure a large-scale project in a growing small-town market with strong long-term potential. Ideally located directly across from Aldborough Public School, Tiny Tots Co-operative Nursery School, and EarlyON Centre, the property benefits from established community amenities and built-in appeal for future homeowners. Positioned along the main thoroughfare with direct connection to Highway 401, the site offers excellent visibility, convenient access, and strong commuter connectivity. Enjoy the perfect balance of small-town charm and everyday convenience—just minutes to Highway 401, Highway 3, Lake Erie, New Glasgow Marina and beach, and approximately 30 minutes to London. The property’s strategic location supports not only residential growth but also presents strong long-term investment potential in a thriving community. Infrastructure improvements further enhance the value of this investment. A residential storm drain was installed and completed in 2025 along Furnival Rd. The municipality is actively investing in long-term growth, including a major $4.6 million sewage treatment plant refurbishment, streetscape enhancements to revitalize town centers, downtown improvements to support a more pedestrian-friendly environment, the installation of a new $200,000 accessible playground in Rodney Park, and expanded internet service. Construction on key sewer, road, and facility upgrades is ongoing through 2026, reinforcing the area’s appeal to families and supporting future development. A current survey is available, and the severance has been completed. (id:47351)
388 North Malden
Essex, Ontario
Rare find in mobile living. This well appointed home backs on to the C.S.G . Greenway, giving this fenced yard, space and privacy. A covered patio area, 10x16 shed along with storage under main entrance deck, make for perfect outdoor living. Move in ready with bonuses such as built in buffet w/beverage fridge, under counter microwave, along with functional yet attractive laundry area . Spacious living room, primary bedroom, and 2 additional bedrooms complete your new home. Utility costs very reasonable. Visitor parking across street. BUYER MUST BE APPROVED BY PARK MANAGEMENT. Current land lease $471.50/month, taxes $76.67/month (id:47351)
640 Delaware
Lasalle, Ontario
IMPECCABLY MAINTAINED & EXCEPTIONALLY CLEAN OVERSIZED RAISED RANCH LOCATED ON A QUIET TREE-LINED STREET IN LASALLE….CLOSE TO GREAT SCHOOLS, PARKS AND TRAILS. THIS HOME IS IN MOVE-IN CONDITION. OVER 3200 SQ FT OF FINISHED LIVING AREA. MAIN FLOOR FEATURES LIVING ROOM, FORMAL DINING ROOM, KITCHEN WITH EATING AREA (NEWER FLOORS, BACKSPLASH AND COUNTERS) NEW PATIO DOOR LEADING TO REAR DECK. MASTER BR FEATURES DOUBLE CLOSETS AND 3-PC ENSUITE BATH, 2 ADDITIONAL WELL SIZED BEDROOMS AND STYLISH UPDATED 4-PC BATH. GORGEOUS LOWER LEVEL FEATURING AMAZING LIVING SPACE -- FAMILY ROOM WITH GAS FIREPLACE, 4TH BEDROOM, UPDATED FULL BATH, FULLY FINISHED LAUNDRY ROOM AS WELL AS A MASSIVE FINISHED REC ROOM/WORK OUT ROOM/HOME OFFICE OR 5TH BEDROOM! GRADE ENTRANCE FROM BACKYARD WOULD MAKE THE LOWER LEVEL AN IDEAL SEPARATE LIVING SPACE. FENCED YEAR YARD. RECENT IMPROVEMENTS INCLUDE A/C (2025) SOME WINDOWS, FLOORING. RENOVATED BATHS AND KITCHEN. (id:47351)
0 St Agnes Street
Azilda, Ontario
ZONING IN PLACE FOR APARTMENT BLOCK OF APPROXIMATELY 38 UNITS PLUS APPROXIMATELY 80 TOWNHOUSE UNITS. 12 MINUTES FROM DOWNTOWN SUDBURY AND WITH WALKING DISTANCE TO RECREATION, MEDICAL, GROCERCY RESTAURANTS AND MORE. PURCHASER RESPONSIBLE FOR SEVERANCE AND SITE SERVICES (id:47351)
0 Meadowbrook Road
Azilda, Ontario
NO STAIRS, EASY LIVING, WATER'S EDGE GARDEN SUITES COMING SOON WITHIN STEPS OF WHITEWATER LAKE. WHY ARE YOU RENTING? ONE 1250 LEVEL HOMES FEATURE APPROXIMATELY 1250 SF OF LUXURY LIVING, SOME WITH LOWER STORAGE OR OPTIONAL COMPLETED LIVING SPACE (WALKOUTS), RUSTIC COUNTRY SETTING 12 MINUTES FROM DOWNTOWN WITH FULL SERVICES AND CLOSE TO ALL AMENITIES. HOMES FEATURE HEATED FLOORS (SLAB ON GRADE UNITS), AIR CONDITIONING, CHEF INSPIRED QUARTZ KITCHENS, BUILDER, LANDSCAPE PACKAGE, INSULATED GARAGE, WINDOW COVERINGS, ENSUITE WITH WALK-IN SHOWER, TARION WARRANTY AND MORE. LIMITED AVAILABILITY; RESERVE YOUR UNIT TODAY FRONT ELEVATION AND ROOM SIZES ARE SUBJECT TO CHANGE (id:47351)
1290 Chilver
Windsor, Ontario
Welcome to 1290 Chilver – a beautiful upper unit in a legal duplex located in the heart of Walkerville! This bright and charming space features 2 bedrooms, 1 bathroom, and separate utilities. Enjoy the character of Walkerville with modern comfort, including dual exits, a private balcony for outdoor space. Steps to Willistead Park, schools, shopping, restaurants, and bus routes — an unbeatable location for families or professionals alike. Minimum 1-year lease. Applicants must provide proof of funds, employment verification, and references. First and last month’s rent required. Tenants responsible for utilities. Call me with any questions or to book your private viewing today! (id:47351)
1184 Bruce Avenue
Windsor, Ontario
Welcome to 1184 Bruce Ave – Classic Charm in the Heart of Windsor! This classic home offers a perfect blend of character and functionality, featuring 3+1 bedrooms and 2 full bathrooms. The main floor boasts a traditional living and dining room layout, a convenient main-level laundry, and a side entrance offering easy access to the lower level. Downstairs you’ll find a second kitchen, creating potential for a secondary unit or in-law suite. Enjoy the enclosed back porch, perfect for morning coffee or relaxing evenings, and a deep backyard ideal for gardening, entertaining, or play. Rear parking adds to the home’s convenience and practicality. Close to schools, parks, and amenities—this home is full of potential. (id:47351)
2398 Barkley
Windsor, Ontario
Step into luxury at 2398 Barkley, a beautifully finished 2-bedroom, 2-bathroom ranch townhouse in a prime east Windsor. This elegant home features a custom kitchen with an oversized quartz island, flowing into a bright great room with gas fireplace and a dining area that opens to a spacious covered patio. The primary suite includes coffered ceilings, a large walk-in closet, and a stunning ensuite with a ceramic and glass shower. With 9-foot ceilings, engineered hardwood floors, detailed trim, and a main floor laundry room, every inch is thoughtfully designed. Lawn care and snow removal are covered. (id:47351)
4785 Walker Road Unit# 604
Windsor, Ontario
Welcome to luxurious, maintenance-free living in this newly built, top-floor 2-bedroom, 2-bathroom condo located in the prestigious Trinity Gate South Windsor Montage Building. Designed with professionals and retirees in mind, this bright open-concept residence features modern finishes throughout, a private balcony ideal for quiet relaxation, in-unit laundry, and generous storage. Enjoy the convenience of elevator access and the added benefit of a stylish party room for entertaining. Perfectly positioned in one of South Windsor’s most desirable communities, this exceptional condo offers refined comfort and effortless living. Call today to book your private tour. Buyer to verify zoning, taxes, and measurements. 24 hours notice required for all showings. LTA applies. (id:47351)
569 Holburn Street
Windsor, Ontario
Introducing 569 Holburn St, a 3000 sq ft 2-story situated in The Orchards of South Windsor on a large corner lot. This custom designed home finished with engineered hardwood and porcelain tile throughout, features an open concept floor plan with an office (possible 5th bedroom) & a dining room done with crown molding & a butler pantry. Along the back of the home is a stunning family room complete with an 18ft open to below ceiling that flows right into the eating area with a large South facing covered back patio, and custom designer kitchen + walk-in pantry. Main floor complete with a powder room & mudroom off the 2-car fully finished & insulated garage. Upstairs you have 4 spacious bedrooms including the primary suite complete with a custom tray ceiling, 5 piece ensuite, and a large walk-in closet. 2nd floor also features another full bath & a laundry room. (id:47351)
3707 Maguire Street
Windsor, Ontario
Fully renovated from top to bottom in 2025, this stunning home offers 5 spacious bedrooms and 2 full kitchens, ideal for large families or multi-generational living. Both kitchens feature quartz countertops and matching quartz backsplashes, complemented by brand-new appliances, modern finishes, and a fresh, contemporary design throughout. Located in highly sought-after South Windsor, just minutes from Roseland Public School, Talbot Trail Public School, Massey Secondary School, and Holy Names (id:47351)
480 Pine Cone Road
Skead, Ontario
Welcome to one of the most beautiful spots along the shores of Lake Wanapitei. This 2.5-acre lot offers an unparalleled opportunity to build your dream home in a prime location surrounded by natural beauty. Enjoy panoramic views of the North River, Wanapitei Island, and Maclennan Island, creating a picturesque backdrop for your future home. Imagine enjoying water activities, fishing, and leisurely boat rides right from your own backyard. Seller put in a new driveway last year. Call today to schedule a viewing and start envisioning the possibilities. (id:47351)
150 Park Avenue East Unit# 209
Chatham, Ontario
This well-maintained 2-bedroom condo on the 2nd floor features a covered balcony overlooking serene greenspace. The building offers easy access to all floors with its convenient elevator. The unit includes in-suite storage, and shared laundry facilities are available on the main floor. Rent covers water, you pay your own hydro ($70-90/mth). Please complete the attached rental application and include a recent credit report from Single Key. Employment verification is required. No pets or smoking allowed. (id:47351)
V/l North Rear Road
Lakeshore, Ontario
45.98 Acres of productive farmland located five minutes from Essex, zoned A1, allowing for a single-family dwelling. HST is applicable. (id:47351)
V/l North Rear Road
Lakeshore, Ontario
45.98 Acres of productive farmland located five minutes from Essex, zoned A1, allowing for a single-family dwelling. HST is applicable. (id:47351)
4 Elmwood
Tilbury, Ontario
4 Elmwood offers comfort, style, and smart updates. Set on a prime corner lot on one of Tilbury's most sought-after streets, this beautifully cared-for 3-bed Bungalow is move-in ready and easy to love! Perfect for retirees or small families! The attached garage with workshop is perfect for hobbies or extra storage. Highlights include 2025, a new roof, an updated bathroom, refaced kitchen cabinets, a new fridge, and a landscape refresh. 2024, Central Vac and elegant stonework throughout the yard. 2023, updated mudroom, new hot tub, and dryer. You will find California Closets in each bedroom for ultimate organization and storage. And a Sprinkler system to keep your lawn pristine all summer. This property is a gem located close to parks, walking trails, and a convenient walk downtown. Don't wait to book your viewing! (id:47351)
