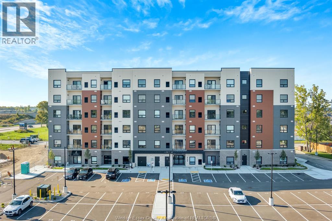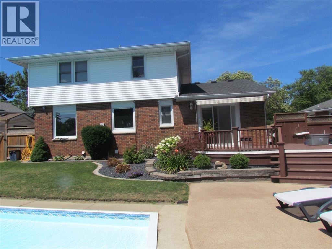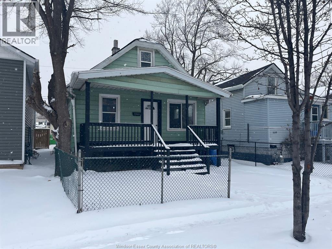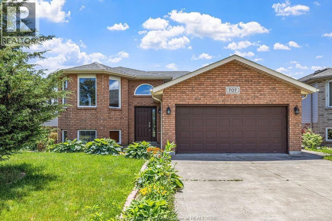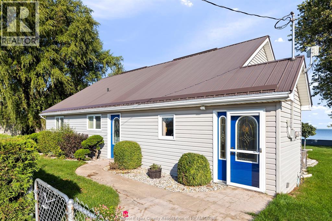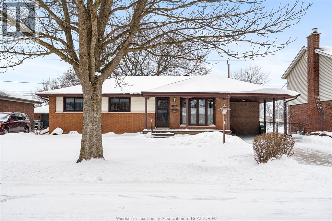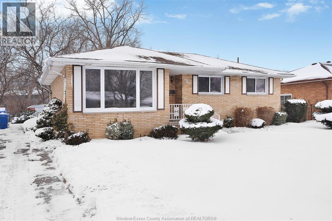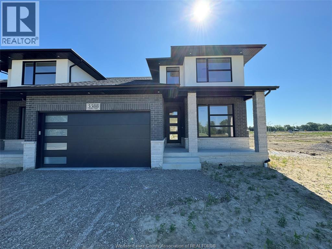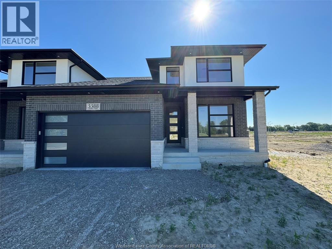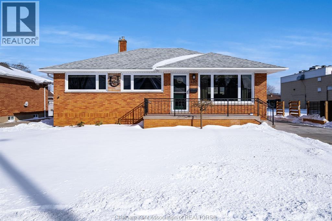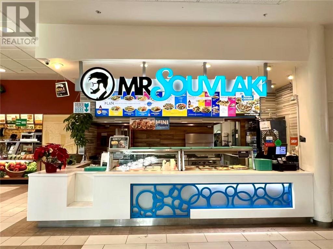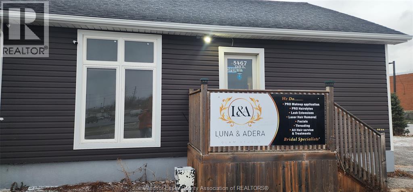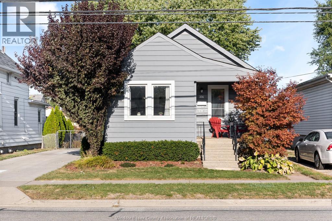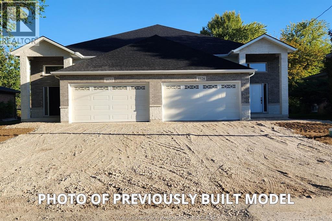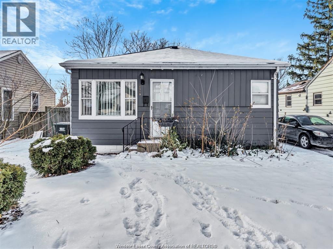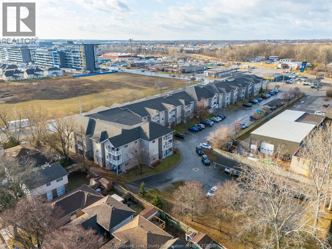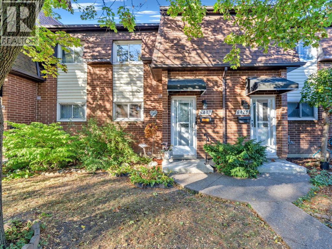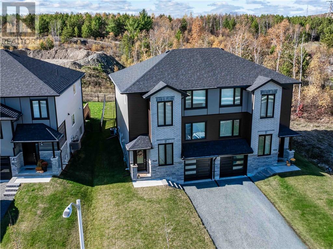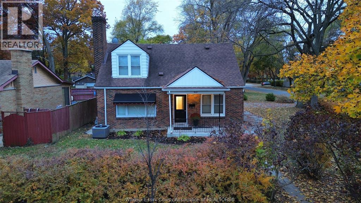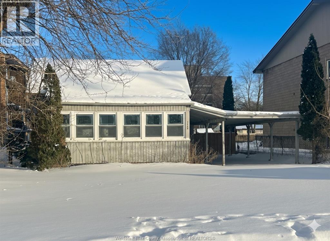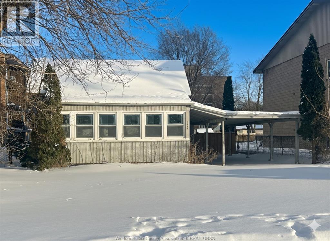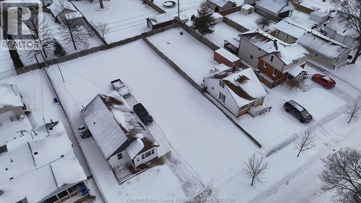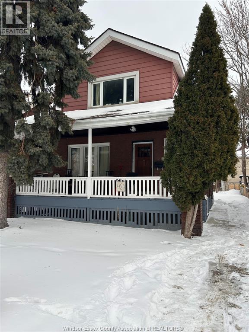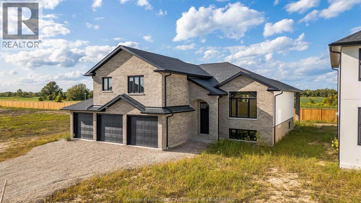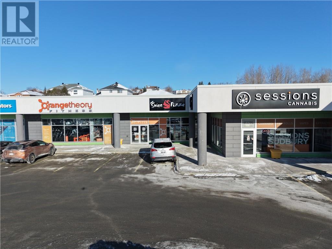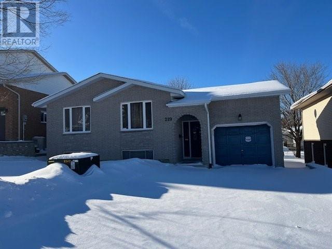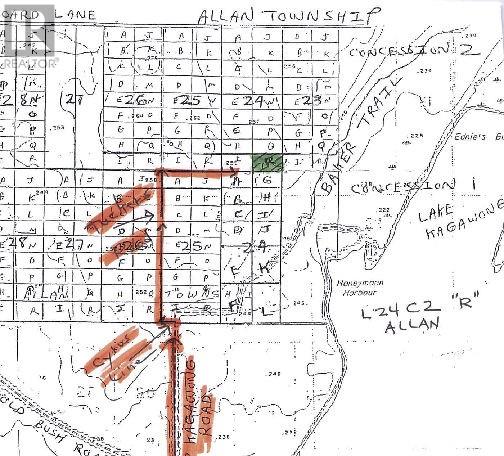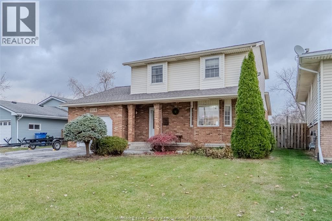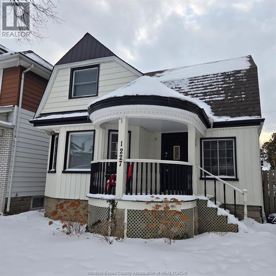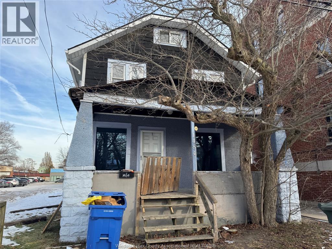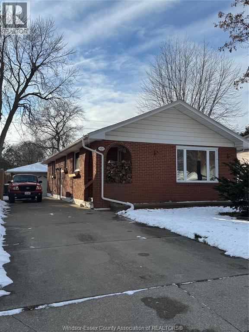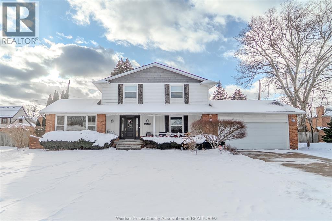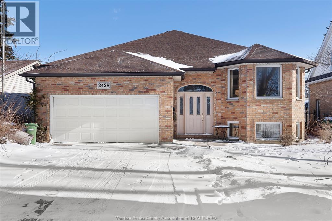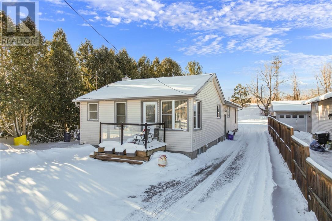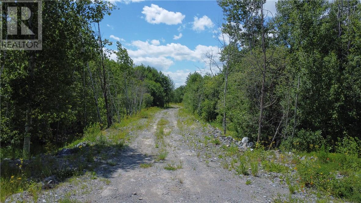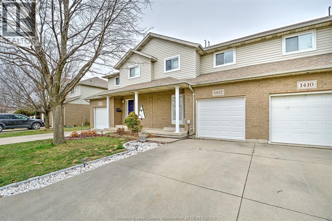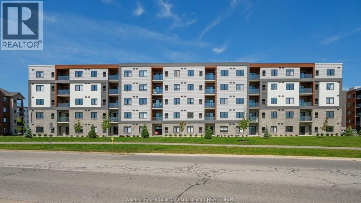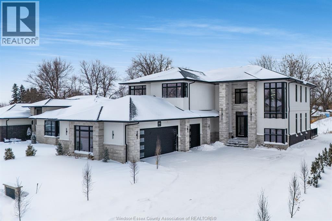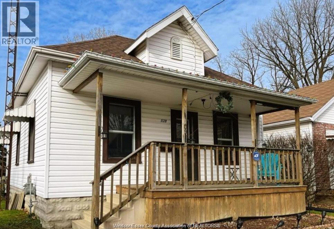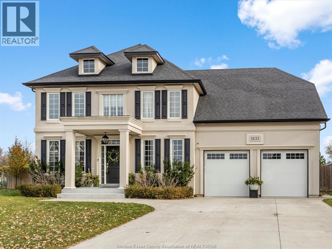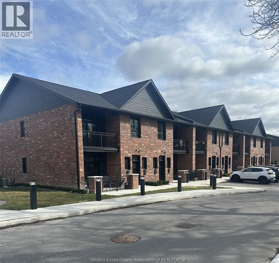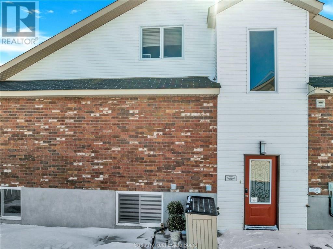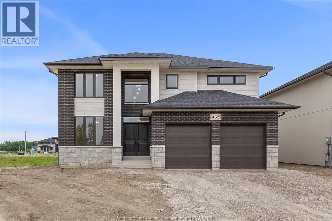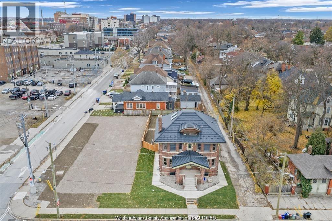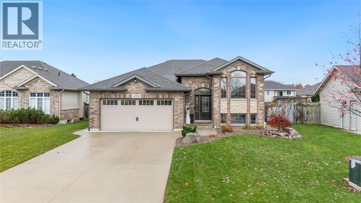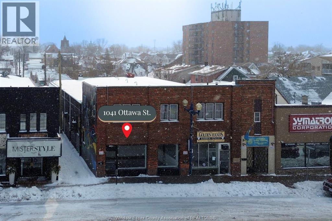4785 Walker Road Unit# 604
Windsor, Ontario
Welcome to luxurious, maintenance-free living in this newly built, top-floor 2-bedroom, 2-bathroom condo located in the prestigious Trinity Gate South Windsor Montage Building. Designed with professionals and retirees in mind, this bright open-concept residence features modern finishes throughout, a private balcony ideal for quiet relaxation, in-unit laundry, and generous storage. Enjoy the convenience of elevator access and the added benefit of a stylish party room for entertaining. Perfectly positioned in one of South Windsor’s most desirable communities, this exceptional condo offers refined comfort and effortless living. Call today to book your private tour. Buyer to verify zoning, taxes, and measurements. 24 hours notice required for all showings. LTA applies. Maintenance fees are 34.12 per month that cover water, management and maintenance (id:47351)
1097 Mcdougall Court
Sarnia, Ontario
PRIVATE SECLUDED QUIET OPEN CONCEPT LOWER LEVEL ONE-BEDROOM APARTMENT. NEW KITCHEN & APPLIANCES, LAUNDRY AREA, BIG LIVING ROOM WITH GAS FIREPLACE, NEW 3 PIECE BATH. ACCESS TO BEAUTIFULLY LANDSCAPED PRIVATE FENCED BACK YARD WITH HUGE DECK AND INGROUND POOL. QUIET NORTH SARNIA COURT. MARCH 1, 2026 OCCUPANCY. CALL OWNER MIRRA LEFORT 647-261-5295 OR TOM BOOTH 519-330-0714 TO ARRANGE SHOWINGS. 48 HOUR NOTICE. FIRST & LAST MONTH RENT + CREDIT REPORT & APPLICATION REQUIRED. (id:47351)
1063 Henry Ford Centre
Windsor, Ontario
1063 Henry Ford Centre – For Rent Welcome to this well-maintained home located in a quiet, developing neighborhood in the heart of Ford City. This property offers a great combination of comfort, space, and privacy. The main floor features one bedroom and two full bathrooms, offering a convenient and flexible layout. The second level includes two additional bedrooms, ideal for family members, guests, or home office use. The finished basement provides a large amount of additional living space, perfect for a recreation room, party room, home gym, or storage, adding excellent versatility to the home. Enjoy outdoor living with a fully fenced rear backyard, ideal for relaxing or entertaining. The home is situated in a peaceful area while remaining close to local amenities and a growing community. Additional features include brand new washer and dryer. Rent is plus utilities. Don’t miss the opportunity to lease a spacious and functional home in an up-and-coming Ford City location. (id:47351)
707 Sarah Court
Windsor, Ontario
THE UPPER LEVEL OF A WELL MAINTAINED RANCH, LOCATED IN A HIGHLY SOUGHT AFTER SOUTH WINDSOR AREA IS AVAILABLE FOR IMMEDIATE POSSESSION. MAIN LEVEL HAS 3 SPACIOUS BEDROOMS, AN UPDATED KITCHEN WITH STAINLESS STEEL APPLIANCES, LAUNDRY AREA AND A 4 PIECE BATHROOM. 2 PARKING AVAILABLE ON DRIVEWAY. MONTHLY RENT IS $2200 PLUS UTILITIES. DON'T MISS THIS OPPORTUNITY! TENANT TO PROVIDE CREDIT CHECK & REF, AND EMPLOYMENT VERIFICATION. MINIMUM OF ONE YEAR LEASE REQUIRED. (id:47351)
15230 Couture Beach
Lakeshore, Ontario
1500 sq ft of one floor living, with unobstructed panoramic lake views. 167.16 ft of lake frontage in one of the best perch, walleye, bass and muskie fishing areas in Ontario. Many fishing adventure shows have been filmed in this area. This 3 bedroom, 2 full bath year round home needs nothing, clean and nicely decorated ready to move in and enjoy.( addition year 1998 ) Metal roof, ample parking on your 167.16 ft wide lot for your boat, trailer and guests to park. Detached 2 story garage work shop( built 2009) , fenced yard for your fur friends, gardens, and a 4 season sunroom to enjoy those amazing sunsets. Sandy bottom great for swimming too! Municipal water, natural gas, hydro, high speed internet, private road. Call us today to view and start enjoying the outdoors. (id:47351)
1157 Coventry Court
Windsor, Ontario
Welcome to 1157 Coventry Court in Windsor, tucked away in a sought-after neighbourhood within the David Suzuki school district and close to excellent parks and amenities. This well-kept 3 to 4 bedroom and 2 bath ranch offers comfortable main-floor living with hardwood flooring throughout the living room and bedrooms, a large eat-in kitchen complete with all appliances, and a cozy sunken family room featuring a gas fireplace. The full, partially finished basement provides flexibility and is ready for your finishing touches. Step into the 3-season sunroom and enjoy peaceful views of the fully fenced rear yard with no rear neighbours, backing directly onto Realtor Park. A terrific opportunity in a prime east end location - don’t miss it. Call Team Brad Bondy today! (id:47351)
1675 Campbell
Windsor, Ontario
Solid brick ranch in a highly desirable area close to transit, shopping, schools, U of W and border. Set on a large lot with excellent potential. The main floor offers a bright living room, good-sized kitchen, three bedrooms, and a full bath. The partially finished lower level includes a rec room, possible 4 th bedroom, storage and laundry, with potential for a mother-in-law suite or additional income. A well-located home with room to grow-offers reviewed as they are received. (id:47351)
3388 Tullio
Lasalle, Ontario
Welcome to Silver Leaf Estates; This fantastic 4 bedroom, 3.5 bathroom 2-storey townhome built by Sherman Homes features maintenance free living, open-concept layout, gorgeous kitchen with oversized island, hardwood & ceramic flooring throughout. Minutes from highway 401. Reach out today to experience luxury living. (id:47351)
3388 Tullio
Lasalle, Ontario
Welcome to 3388 Tullio dr. Where upscale comfort meets refined luxury. Explore the ideal blend of luxury and functionality , impeccably crafted 2-story townhouses within Silver Leaf, LaSalle's premier development minutes from the US border and all highway 401. Presenting this one year new 4 bedrooms, 3.5 baths home, including an ensuite and second-floor laundry, these residences seamlessly unite elegance with practicality. Revel in tray ceilings, engineered hardwood, and high-efficiency features, complemented by stunning quartz countertops adorning kitchens and baths. Unit showcases a finished driveway, sod & sprinkler system for uncomplicated maintenance. Contact listing agent for your private viewing. (id:47351)
492 Laporte Avenue
Windsor, Ontario
TRADITIONAL LISTING! Step into this immaculate, recently renovated brick ranch located in the highly desirable Riverside neighborhood! This gorgeous home features 3 spacious bedrooms & 2 full bathrooms, showcasing extensive, thoughtful upgrades throughout. The versatile layout offers incredible potential for an in-law suite or private apartment, featuring 2 fully equipped kitchens & a potential separate entrance. Peace of mind is built-in with a whole-home generator & an oversized detached double-car block garage providing ample storage. Situated on a generous, fully fenced lot, the property boasts a spacious yard perfect for outdoor living. Meticulously maintained & move-in ready, this home offers modern luxury in an established, sought-after community. Ask your REALTOR® for the extensive list of upgrades; too many to list here. Viewing offers as they come. Contact the Listing Agent or your REALTOR® today to book your private viewing. It's a beautiful day to get you moving! (id:47351)
1349 Lasalle Boulevard Unit# 104b
Sudbury, Ontario
Great opportunity to own a well established restaurant business in food court of New Sudbury Centre. High traffic with more than 100 stores or services in busiest mall in Northern Ontario. This Mr. Souvlaki location offers fresh, made-to-order Greek cuisine including souvlaki plates, slow-roasted beef and lamb gyro, classic and loaded pitas, Greek and Zeus salads, and popular sides. The menu is diverse, well-balanced, and appeals to customers. The business has strong growth potential through high-margin items, steady repeat customers, and increasing demand for healthy, flavourful Mediterranean food. Tired of working for others? Don't miss out this opportunity to be your own boss! (id:47351)
5467 Tecumseh Road East Unit# 3
Windsor, Ontario
A clean and modern former beauty studio offering approximately 750 sq. ft. of fully renovated space, improved inside and out. The layout includes two private treatment or office rooms complemented by a bright, well-lit interior throughout. On-site parking is available for staff and clients. Strategically located along one of the busiest and most established sections of Tecumseh Road, providing excellent visibility and accessibility for a wide range of professional or service-oriented users. Call LBO for more details. (id:47351)
376 Lauzon
Windsor, Ontario
Fantastic opportunity to enter the Windsor real estate market and enjoy quick possession on this immaculate Riverside starter. Discover this charming home, perfectly situated just steps away from the breathtaking riverfront in a delightful neighbourhood. This residence is brimming with character, showcasing beautiful original hardwood flooring and exquisite antique crystal door knobs. Enjoy cozy moments in the delightful reading nook, which overlooks the backyard. With 2 inviting bedrooms and 1 bathroom, this home also features an unfinished waterproofed basement, providing great potential for your personal touch. Step outside to a beautifully fenced backyard, complete with a fantastic patio, perfect for outdoor gatherings and relaxation. Recent updates enhance this gem, including a new roof in 2020 and a central air and furnace system 2016 approx. Don't miss the opportunity to experience this home firsthand! Call us today to arrange your private showing. (id:47351)
Lot 1 Bouffard
Lasalle, Ontario
COMING SOON TO BE BUILT. ROYAL OAK LUXURY BUILDERS. DOWN SIZING, FIRST TIME BUYERS. IN-LAW SUITE OR INVESTORS. BEAUTIFULLY FINISHED AND GREAT CURB APPEAL. HIGH-END FINISHES INCLUDE HARDWOOD THROUGHOUT MAIN FLOOR, A PRIMARY BEDROOM SUITE W/A 3 PIECE ENSUITE BATH & WALK IN CLOSET, MAIN FLOOR LAUNDRY & 2ND BEDROOM. KITCHEN FINISHED WITH QUARTZ TOPS, LARGE PATIO DOOR, COVERED DECK- DECK INCLUDED, LOADS OF POT LIGHTS. BASEMENT INCLUDES WALKOUT GRADE ENTRANCE. 7 YEAR TARION WARRANTY. PLEASE CALL THE LISTING AGENT TO BOOK A PRIVATE SHOWING AT ONE OF OUR MODEL HOMES. (id:47351)
2519 Tourangeau Road
Windsor, Ontario
Welcome to Central Windsor, where affordability meets opportunity! This 3-bedroom, 1-bathroom home is perfectly ready for a new tenant! Featuring a bright kitchen with eat-in dining, a cozy living room, and a gravel driveway, this home offers both comfort and affordability. The fenced yard provides privacy for outdoor fun. Nestled amongst surrounding amenities, you’ll enjoy this location that is minutes from shopping, playgrounds, and schools. An unbeatable price, this is your chance to rent a functional home! Tenant is responsible for all utilities and additional services the tenant wishes to have installed. (id:47351)
1390 Lauzon Road Unit# 117
Windsor, Ontario
Looking for comfort, convenience & a great location? This clean, well-maintained 2 BR, 2 Bath main floor condo is a total gem! Enjoy the ease of a keyed patio door entrance—perfect for quick grocery runs or letting guests in with no fuss. Bonus: your reserved parking spot is right out front! This bright & quiet unit features in-suite laundry, spacious living/dining areas, & a private patio to enjoy during warmer months. Located in a mature, well-kept building known for its peaceful atmosphere—ideal for anyone looking for calm, low-maintenance living. Walk to Walmart, Tecumseh Mall, Zehrs, LCBO, WFCU Centre, & even the new Costco! Everything you need is just minutes away. Immediate possession available! One-year lease. References & background check required. Don’t miss your chance to live in one of the most convenient spots in town—reach out today to book a viewing! (id:47351)
6430 Thornberry
Windsor, Ontario
This two-storey, three-bedroom, one bath townhouse is located in the highly desirable Forest Glade area of East Windsor. It represents an excellent opportunity for families or investors seeking value and low maintenance in an established community. The home features an open-concept living/dining area and a convenient main-floor powder room (half bath). Upstairs, there are three generous bedrooms and a full central bathroom. The basement offers versatile space for storage or future finishing. Its prime location provides residents with easy access to schools, parks, the Forest Glade Community Centre, bus routes, and the E.C. Row Expressway, making it a functional and community-oriented choice. Rental items include: Bryant Split System $106.63 / month, Reliance reverse osmosis $36.15/ month and reliance split system $89.28 / month. (id:47351)
1549 Montrose Avenue
Greater Sudbury, Ontario
This home is a true show stopper! Built in 2025, this almost-new semi-detached home offers over 1,900 sq. ft. of modern, move-in ready living space, without the wait of building! Located in a quiet, family-friendly neighbourhood close to parks, schools, shopping, and major bus routes, this home is ideal for busy professionals, growing families, or buyers looking for comfort, convenience, and style. Step inside to a bright, open-concept main floor with generous natural light and tasteful modern finishes throughout. The designer kitchen features ample cabinetry, extended counter space, and a functional layout perfect for both everyday living and entertaining. Upstairs, you'll find 3 spacious bedrooms, including a beautiful primary suite with a walk-through closet and private ensuite, a true retreat at the end of the day. Built with energy efficiency in mind, this home includes the Dalron Energreen package for lower utility costs and enhanced comfort year-round. It also comes with Tarion New Home Warranty coverage for added peace of mind. Outside, enjoy a fully fenced backyard, deck with privacy screen, and attached garage, perfect for Northern Ontario living. Thoughtful upgrades inside and out make this home truly turnkey. If you’re looking for the style and efficiency of a new build without delays, stress, or hidden costs, this is your opportunity! (id:47351)
909 Monmouth Unit# Main/upper
Windsor, Ontario
Discover 909 Monmouth, a rare corner lot gem nestled beneath mature trees in Windsor's most distinguished neighborhood. This beautifully maintained residence masterfully blends classic architectural charm with contemporary comfort, offering an exceptional rental opportunity in Olde Walkerville. Step inside to discover original hardwood floors flowing throughout an open concept layout where the living room seamlessly connects to a dining area, perfect for entertaining. A generous main floor bedroom features dual windows and a closet, fully renovated bathroom on the main level. Plenty of cabinet space in the kitchen with all major appliances included. Off the kitchen is the sunroom, providing your private sanctuary for morning coffee or evening relaxation. Convenient main floor laundry is tucked away in the sunroom with direct access to the private rear yard. The upper level houses 3 additional bedrooms, each with a closet space. Located in the heart of Olde Walkerville, you'll find yourself minutes from Willistead Manor, surrounded by acclaimed restaurants, boutique shopping, vibrant nightlife, top rated schools, and all essential amenities. Mature trees that transform with the seasons, central heating and air conditioning, and a two car private side driveway. The lease includes the main floor and upper level with 4 spacious bedrooms and 1 updated bathroom. Price is plus utilities. A credit check, employment verification, recent pay stubs, and completed rental application are required. (id:47351)
3583 Sandwich Street
Windsor, Ontario
Welcome to your new home. Convenient single floor living in this historic sandwich town ranch/bungalow. Modern open concept kitchen with lots of storage and built in island. Gorgeous bathroom with Walk in glass shower. This home has undergone extensive interior renovations. All furnishings in the home are stay at the current rate of rent. Enjoy your all season enclosed porch, new rear deck, carport and large rear yard. Affordable living minutes to University of Windsor, Ambassador Bridge & all amenities, fantastic restaurants and pubs just a short walk away. The tenant is responsible for all utilities. Must provide first and last, credit report, revenue verification. Tenant is responsible for lawn maintenance and snow removal. (id:47351)
3583 Sandwich Street
Windsor, Ontario
Welcome to your new starter home or addition to your investment portfolio. Convenient single floor living in this historic sandwich town ranch/bungalow. Modern open concept kitchen with lots of storage and built in island. Gorgeous bathroom with Walk in glass shower. This home has undergone extensive interior renovations. All furnishings in the home are negotiable at the right price. Enjoy your all season enclosed porch, new rear deck, carport and large rear yard. Affordable living minutes to University of Windsor, Ambassador Bridge & all amenities, fantastic restaurants and pubs just a short walk away. Roof Shingles (2020), Furnace (2017), Hot Water Tank Owned. Why rent? This property is zoned RD 3.1 making it convenient for investors to build a multi unit building onsite. Don’t miss this great deal! (id:47351)
V/l Glidden
Windsor, Ontario
A great opportunity to build in a well-established neighbourhood. This 40 x 140 ft vacant lot is zoned RD1.2 and offers flexibility for a variety of residential build options. With its generous depth, the lot provides plenty of space for a comfortable home design, outdoor living, and garage potential. Ideal for builders, investors, or buyers looking to create a custom home. Services are available at the road (buyer to verify). Conveniently located close to schools, parks, shopping, and transit. (id:47351)
424 Rankin Avenue
Windsor, Ontario
Strong cash-flowing student rental located steps from the University of Windsor, generating $3,500/month in rental income with existing tenancies in place. Purpose-built style layout featuring 2 kitchens and 3 full bathrooms, ideal for student housing and maximizing rental density. Functional multi-level setup with a separate side entrance and lower-level in-law suite configuration, providing flexibility for income optimization. Situated in a high-demand student rental pocket with consistent occupancy, ample on-street parking, and easy access to campus, transit, and amenities. Immediate income from day one in a proven rental location. Ideal addition to any student housing portfolio — contact listing agent for any questions or to book your private tour. 24 hours notice required for all showings. (id:47351)
Lot 6 Summit Street
Lakeshore, Ontario
Introducing the Gabriel model by Maple Leaf Homes—an 1,850 sq ft to-be-built home in Lakeshore’s prestigious Oakwood Estates. This stylish raised ranch with a bonus room offers 3 spacious bedrooms, 2 full bathrooms, and an open-concept kitchen, living, and dining area with quality hardwood and tile finishes throughout. Enjoy a large covered porch, a massive 3-car garage, and a full basement with potential for additional living space. Ideally located near Lakeshore Discovery School, parks, trails, the recreation complex, marina, shopping, and Highway 401, this home is perfect for families and commuters alike. Other models are available. Builders will appreciate the flexibility, as Maple Leaf Homes offers customization and a broad selection of premium finishes—delivering both pride of craftsmanship and the freedom to personalize. (id:47351)
900 Lasalle Boulevard Unit# Pb
Sudbury, Ontario
Exceptional opportunity to acquire a well-established Red Swan Pizza franchise in Sudbury!!! This turn-key, fully operational store features a low 3.5% royalty, delivering stronger profit margins, and a $0 franchise fee, saving buyers $40K–$50K. Red Swan Pizza is one of Canada’s fastest-growing pizza brands, now with 150+ locations nationwide, supported by strong customer loyalty and proven franchise systems. Located in a high-traffic area with strong walk-in, takeout, and delivery demand, this business is modern, fully equipped, and meticulously maintained. Ideal for experienced operators, investors, or first-time business buyers, the franchise offers full training and ongoing franchisor support to ensure a smooth transition. Customers love Red Swan’s unique menu and signature sesame-crust pizzas, making this an attractive and profitable opportunity in a thriving market. (id:47351)
219 Gold Street
Sudbury, Ontario
South end house for rent. 5 Beds, 2 baths, large house with large entrance, garage, fridge, stove, dishwasher, washer+ dryer, A/C, Walkout Deck, Large family room. $3600.00 + Utilities (id:47351)
Pl24c2""r"" Allan Electric Road
Gore Bay, Ontario
Allan Township 6.6 acres of forest in the Checkerboard area being Part Lot 24, Concession 2, Sublot “R” best accessed via Camp Kagawong Road, Cyrus Line, Tuckers Road and then east about 1989 feet on open, driveable, right of way except for about 500 feet requiring some clearing for better access. This is an area of bush cottages living off the grid. Lot is about 663 by 432 feet as per Teranet. Looking for a great escape? $44,900 (1670) (id:47351)
114 Kingsway
Essex, Ontario
Beautiful area in Essex, this big 2-storey, 4-bedroom, 2-bathroom home has everything your family wants and a fantastic open concept layout. Big kitchen that's perfect for a gathering area for your guests, and a big kitchen island with hydro and lots of storage. There's a cozy brick (gas) fireplace, main floor bedroom or office, backyard patio with gazebo, shed and above-ground pool and lots of room for the kids to play. Shingles were new in 2022, furnace in 2018, central air, windows are vinyl, single car garage with an inside entry, and all updated flooring and paint. This big home is modern, spacious and move-in ready! (id:47351)
1227 Windermere
Windsor, Ontario
Walkerville lease available! Check out this cute and cozy 3 bed 1.5 bath home located in the heart of Windsor's liveliest and walkable neighborhoods! Recently renovated and super clean, this home is conveniently located within walking distance to schools, parks, restaurants, grocery and pharmacy, and all other amenities. Call me today for your private showing. Utilities extra. (id:47351)
2442 Arthur Road
Windsor, Ontario
PERFECT LITTLE STARTER IN A GREAT FAMILY NEIGHBOURHOOD. MOVE RIGHT IN! THIS HOME FEATURES 3 BDRMS, UPDATED BATH, NICE EAT-IN KITCHEN, LIVING ROOM, ADDIITONAL FAMILY ROOM AND FENCED IN BACK YARD WITH DECK. (id:47351)
1484 Pelissier Street
Windsor, Ontario
CONVENIENTLY LOCATED IN THE HEART OF DOWNTOWN, THIS COZY TWO-BEDROOM HOUSE IS IDEAL FOR FAMILIES AND WORKING PROFESSIONALS. THE HOME FEATURES TWO BEDROOMS ON THE 2ND FLOOR, A 4-PIECE BATHROOM, AND LAUNDRY ON THE BSMENT. ONE PARKING SPOT AVAILABEL AT THE BACK OF THE PROPERTY. ACCESS VIA PLAZA ENTRANCE. THE TENANT IS RESPONSIBLE FOR UTILITIES. VACANT AND AVAILABLE IMMEDIATELY. CREDIT CHECK AND EMPLOYMENT VERIFICATION ARE MUST. MIN 1 YEAR LEASE. (id:47351)
1573 Westminster Unit# Basement
Windsor, Ontario
BASEMENT APARTMENT FOR RENT IN EAST WINDSOR CLOSE TO PLAZAS, PARKS, SCHOOLS & SHOPPING. THE SIDE ENTRANCE TAKES YOU TO A FULLY SELF CONTAINED RENTAL UNIT, INCLUDING INSUITE LAUNDRY WITH AN 8 MONTH OLD DRYER AND A 2 YEAR OLD WASHER. THE CHERRY KITCHEN CABINETRY INCLUDES A FLOATING ISLAND, FRIDGE AND STOVE. THIS ONE BEDROOM RENTAL FEATURES CERAMIC TILE AND CENTRAL AIR. BEAUTIFUL CERAMIC BATHROOM WITH WALK IN SHOWER. THE PRIVACY FENCED BACK YARD OFFERS A POND AND GAZEBO. UTILITIES ARE INCLUDED. PLENTRY OF STREET PARKING HERE, THE DRIVEWAY IS RESERVED FOR THE UPSTAIR UNIT. AVAILABLE NOW. PREMISES CANNOT ACCOMMODATE DOGS. (id:47351)
2477 Mark Avenue
Windsor, Ontario
Beautiful South Windsor home close to top-rated schools, churches, community centres, and with easy access to the border. This custom-built 4+1 bedroom, 4 bath home offers a fully finished basement, large garage, plenty of parking, fenced yard with beautiful gardens, patio, and deck. Updates include furnace and A/C (2021), Meloche windows (2021), and a modern finished basement. Move in ready, beautiful home and area. A great option for your growing family. (id:47351)
2428 Westminster
Windsor, Ontario
Immediate Possession Available - Spectacular Raised Ranch in Prime Windsor location Welcome to this beautifully maintained raised ranch located in one of Windsor's most desirable neighbourhoods. A bright and welcoming foyer leads to an oversized open-concept living and dining area, seamlessly connected to a well-appointed kitchen with an eating area-ideal for everyday living and entertaining. Sliding patio doors open to a private, fully fenced backyard with a deck, perfect for outdoor relaxation. The fully finished lower level includes a large family room with a cozy fireplace, an additional room suitable for a guest space or home gym, and a convenient laundry area. Exceptional location close to all amenities, parks, and top-rated schools, just minutes from shopping, major routes, and the U.S. border and other amenities. (id:47351)
17 Clairmont Street
Sudbury, Ontario
Very profitable building! This home with 2 in-law suites is located on a quiet cul de sac in Minnow Lake featuring one 4-bedroom unit with in-suite laundry and two 2-bedroom units. Very deep and private lot with lots of parking. The current gross rental income is $60,773. The 4-bedroom unit pays their own gas and hydro. The 2-bedroom units have inclusive rents. There are 2 separate gas and hydro meters. Combination of hot water and forced air heat with no rentals! Great location in walking distance to the future KED development on the Kingsway. (id:47351)
0 Southview And Salo
Sudbury, Ontario
Looking to bring your dream home to life in one of Sudbury’s most desirable locations? This rare 10.699-acre parcel situated the corner of Southview Drive and Salo Road offers the perfect blend of privacy, space, and convenience—just 8 minutes from the hospital. Whether you’re envisioning a private retreat surrounded by nature or searching for a smart investment, this land delivers endless potential. The property is zoned to allow for a wide variety of uses, including a single dwelling, duplex, mobile home, bed & breakfast, veterinary clinic, small-scale brewery, and so much more. The possibilities are truly endless. With a freshly filled pad for your future driveway and hydro right at the lot line, you’re already a step ahead in turning your vision into reality. Enjoy the luxury of having trails in your own backyard while still being close to all the amenities that make daily life easy. Properties like this are rare—land of this size, in this location, doesn’t come up often. Don’t miss your chance to secure a truly unique piece of the South End. Book your showing today and start building the lifestyle you’ve been dreaming of. (id:47351)
1412 Mickaila Crescent
Tecumseh, Ontario
Welcome to 1412 Mickalia — a beautifully maintained 3 bedroom, 3 bath row home that’s the perfect fit for families looking for space, comfort, and convenience. Enjoy the added bonus of an attached garage, plus a large basement offering tons of extra room for a rec area, playroom, home gym, storage, or whatever your family needs. Bright, functional layout with plenty of bathrooms for busy households and day-to-day ease. Located in a great area and move-in ready — this one checks all the boxes. Utilities extra. Available March 15 (id:47351)
2600 Sandwich West Parkway Unit# 405
Lasalle, Ontario
Welcome to the Crossings at Heritage! Experience luxury living without the luxury price in this brand new, never occupied, 2 bedroom, 2 bathroom open concept Petretta built condo in the heart if LaSalle. Combining modern function with clean design, this unit boasts pre-engineered hardwood and porcelain throughout, custom cabinetry, quartz counter tops, upgraded lighting and a stainless steel appliance package. Additional features include a glass balcony with gas line for a BBQ, in -suite stackable washer and dryer, storage and parking space with the option to purchase a garage. This secure building is in one of LaSalle's most desirable and fastest growing areas. Minutes to all essential amenities, St Clair College, the 401, Outlet Mall, schools, trails, parks and a short walk to the newly developed Shoppes at Heritage, boasting a new grocery store, Shoppers, restaurants and much, much, more. Seller reserves the right to accept or decline any and all offers, call Listing Agent for further details (id:47351)
2600 Sandwich West Parkway Unit# 311
Lasalle, Ontario
Welcome to the Crossings at Heritage! Experience luxury living without the luxury price in this brand new, never occupied, 2 bedroom, 2 bathroom open concept Petretta built condo in the heart if LaSalle. Combining modern function with clean design, this unit boasts pre-engineered hardwood and porcelain throughout, custom cabinetry, quartz counter tops, upgraded lighting and a stainless steel appliance package. Additional features include a glass balcony with gas line for a BBQ, in -suite stackable washer and dryer, storage and parking space with the option to purchase a garage. This secure building is in one of LaSalle's most desirable and fastest growing areas. Minutes to all essential amenities, St Clair College, the 401, Outlet Mall, schools, trails, parks and a short walk to the newly developed Shoppes at Heritage, boasting a new grocery store, Shoppers, restaurants and much, much, more. Seller reserves the right to accept or decline any and all offers, call Listing Agent for further details (id:47351)
200 Grandview Avenue
Kingsville, Ontario
2025 custom-built executive home in prestigious Timbercreek Estates, Kingsville. Approx. 3,500 sq. ft. of state-of-the-art living space featuring an open-concept layout with a designer kitchen, walk-through butler’s pantry, and premium custom finishes throughout. Spacious great room with high ceilings and abundant natural light. 3-car garage and elegant modern design ideal for upscale family living and entertaining. Contact agent for your private showing. (id:47351)
109 Edgar Street
Chatham, Ontario
Exceptional lease opportunity nestled in the heart of Chatham! This charming, detached home offers 3 bedrooms, 1 bathroom, open living quarters, updates throughout, spacious backyard all appliances with laundry included, one floor living, and side driveway- offering comfort and convenience in equal measure. Convenience is key, with this prime location providing easy access to main roads, schools, shopping, parks, and many amenities just moments away. Lease price is $2100/month + utilities. (id:47351)
1133 Regency
Lakeshore, Ontario
Welcome to your dream home in Lakeshore! This exquisite property features 5-6 bedrooms, 3.5 baths and offers many recent updates definitely giving it that wow factor! The open concept main floor is bright and modern w/ a spacious kitchen showcasing a large island & walk-in pantry, a gas fireplace with new custom lighted shelving, separate dining room, office equipped w/ custom Murphy bed, perfect for remote work or visiting guests, remodeled mud room offering convenient organization and a 2pc bath. Upper level features 4 spacious bedrooms all w/ walk-in closets w/new custom California closet shelving including a stunning primary suite complete w/ 5 pc ensuite and huge w-in, a convenient laundry room and a second full bath. The lower level extends the living space and offers a generous family room, huge bedroom, full bath, ample storage and has a fully finished ""kids cave"". Step outside to your private backyard oasis w/ a beautiful inground heated saltwater swimming pool (hot tub negotiable). The large fenced in yard w/ no rear neighbours provides exceptional privacy and a serene backdrop for entertaining or relaxing. The garage comes finished w/ sleek epoxy flooring offering a clean, durable and modern touch perfect for vehicles, hobbies or additional workspace. This home has extensive updates throughout to numerous to list! This exceptional property combines luxury, practicality and homeless style in one of Lakeshore's most desirable locations- truly a place you will love to call home. All firnishings negotiable. (id:47351)
515 Dalhousie Street Unit# 3a
Amherstburg, Ontario
TWO BEDROOM, 2 FULL BATHROOM APARTMENT FOR LEASE. BUILT IN 2023/2024. OPEN CONCEPT DESIGN WITH MODERN FINISHES THROUGHOUT. IN-SUITE LAUNDRY AND LOTS OF STORAGE SPACE. LARGE WALK BALCONY INCLUDED ON THIS UPPER FLOOR UNIT- ALL APPLIANCES ARE INCLUDED. SPACIOUS AND BRIGHT, WITH - IN STEPS TO THE RIVERFRONT AND PARK. ONE PARKING SPACE PER UNIT. GREAT LOCATION WITHIN WALKING DISTANCE TO ALL AMENITIES. HEAT AND WATER INCLUDED. TENANT TO PAY HYDRO. RENTAL APPLICATION, CREDIT CHECK, AND FIRST & LAST MONTHS RENT REQUIRED. CALL FOR YOUR APPOINTMENT TO VIEW. (id:47351)
154 Rinkside Court Unit# Basement
Sudbury, Ontario
Newly built in 2019, this professionally finished, legal secondary lower-level unit offers privacy, comfort, and high-end finishes with a separate private entrance. This unit is fully furnished, all inclusive and professionally decorated. Unit Features:2 spacious bedrooms - 1 large modern bathroom - Bright, inviting enclosed living room - Fully equipped kitchen with premium finishes - In-suite laundry area - Gas heat, Central air conditioning and Hot water on demand. Parking: Stone-paved driveway that accommodates 2 parking spots. Outdoor living space: Access to a Two-tier deck with gazebo and a Huge, fully fenced lot. Rent: $3,000 per month. Utilities: All utilities and Snow plowing. 1 Year Lease, First and Last month's and Rental application required. Available Feb 1st. (id:47351)
357 Marla Crescent
Lakeshore, Ontario
EXCEPTIONAL, EXECUTIVE 2 STOREY BUILT BY LAKELAND HOMES. LOCATED IN THE BEAUTIFUL TOWN OF LAKESHORE. FEATURES 4 LARGE BEDROOMS ALL W/LARGE WALK-IN CLOSETS AND THOUGHTFULLY PLANNED LAYOUT. HUGE PRIMARY W/STUNNING 5PC EUROPEAN STYLE ENSUITE WITH CUSTOM MATERIALS, LARGE EAT-IN CHEFS STYLE KITCHEN. (id:47351)
131 Elliott Street
Windsor, Ontario
Incredible downtown development opportunity! This iconic heritage 2½-storey brick building sits on a massive 94.36 x 121.39 ft lot offering the potential to sever and build additional income-producing units or mixed-use development (buyer to verify). Approx. 2200 sq. ft. of adaptable space on the main level is ideal for a restaurant, bar, café, event venue, or boutique concept. The upper levels feature 4 private bedrooms, each with its own bathroom, plus a loft making this perfect for executive offices, staff quarters, or short-term rental suites. Major structural and mechanical upgrades have been completed: ESA-certified electrical and plumbing, a newer 50-year steel roof, updated decks, new fence, and refreshed landscaping. Interior spaces offer great potential, giving you the freedom to personalize finishes and layouts to match your vision. Bring your plans, bring your vision, and bring your ambition. This is your chance to shape what comes next in downtown Windsor! (id:47351)
279 Homestretch Drive
St Clair, Ontario
This 3+1 bedroom raised ranch is in immaculate condition. Upon entering, you'll find a spacious kitchen with lots of storage and a kitchen island overlooking the dining room ready to entertain family & friends. Enjoy all the natural light coming from the beautiful large windows into this open concept main floor living area. Warm up to the fireplace in the spacious rec room. The fully fenced-in back yard was professionally landscaped by Sipkens in '22 complete with underground irrigation system. (id:47351)
1041 Ottawa
Windsor, Ontario
Located in the heart of Windsor’s vibrant Ottawa Street corridor, this commercial unit offers outstanding exposure in a high-traffic, high-visibility area surrounded by a diverse mix of established local businesses, shops, cafés, and services. The strategic street-front location ensures a steady flow of pedestrian and vehicle traffic, keeping your business front and center. Large street-facing windows fill the space with natural light and provide the perfect opportunity for eye-catching window displays to showcase your products or services. The area is well-served by public transit, with ample nearby parking, making it convenient and accessible for both customers and staff. Situated close to parks, residential neighbourhoods, and key amenities, Ottawa Street continues to be one of Windsor’s most active and evolving commercial destinations. Minimum 1-year lease required. (id:47351)
