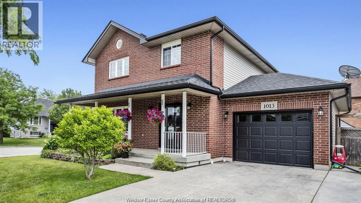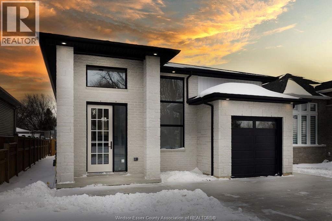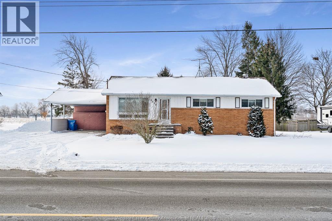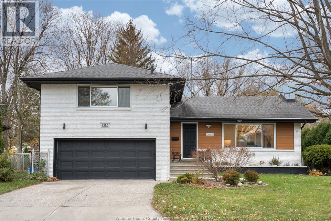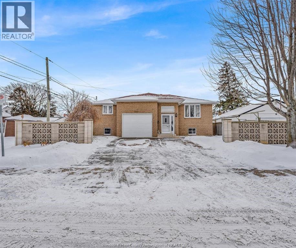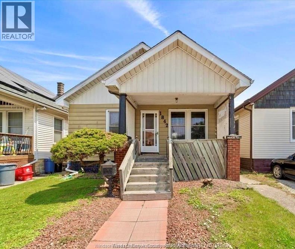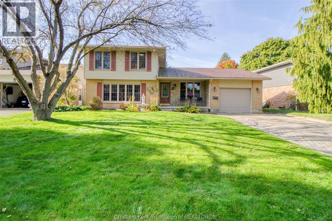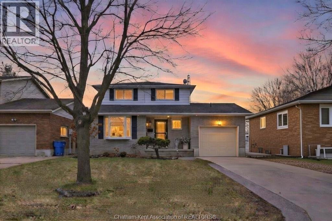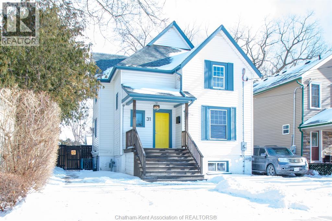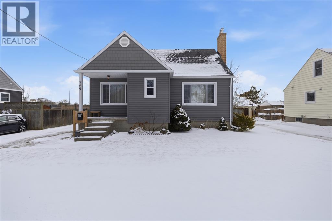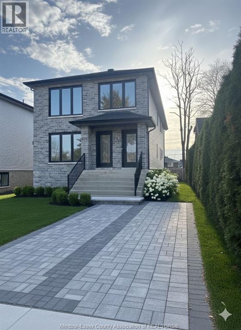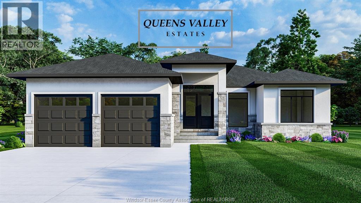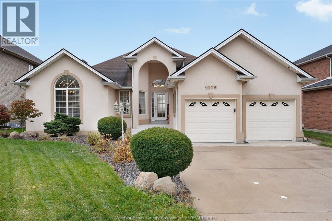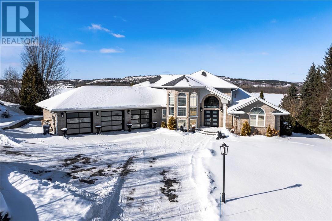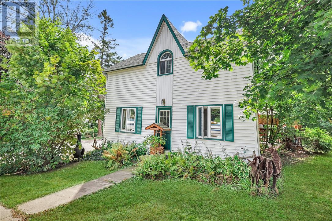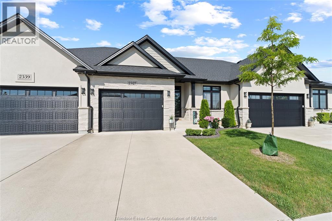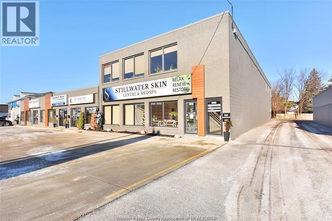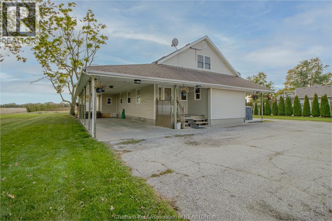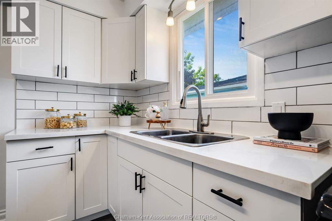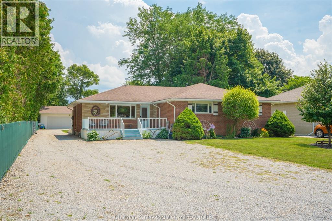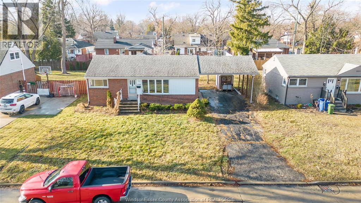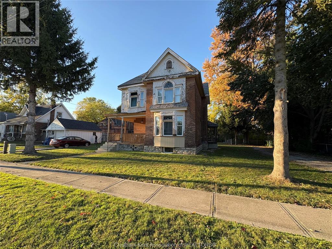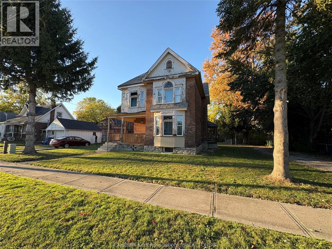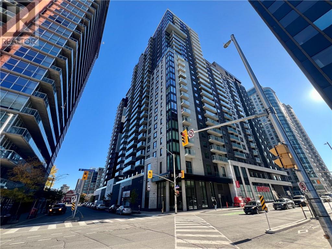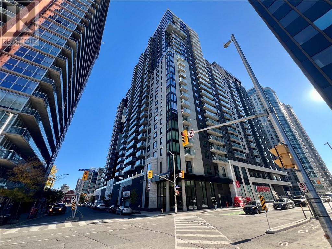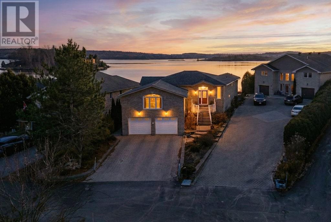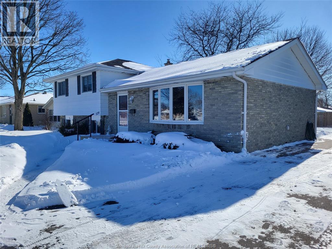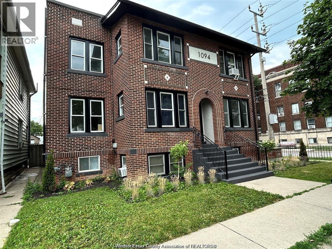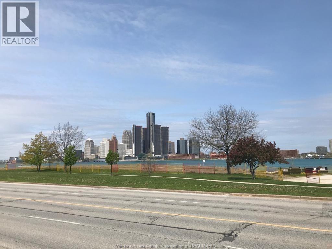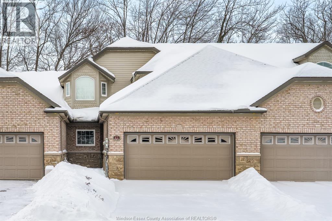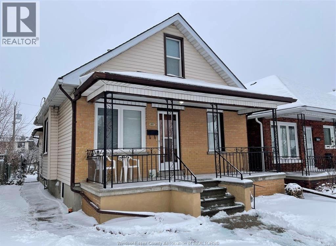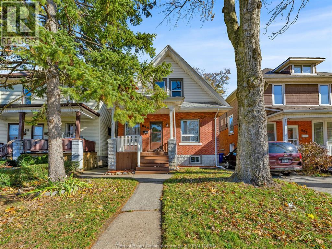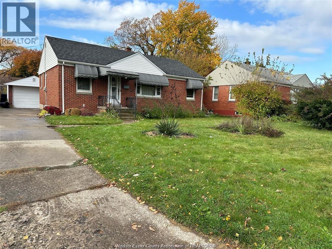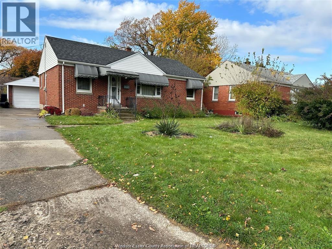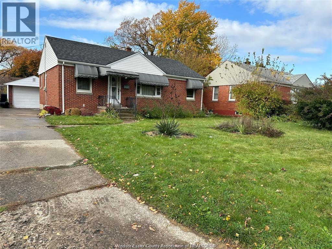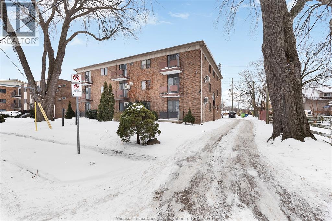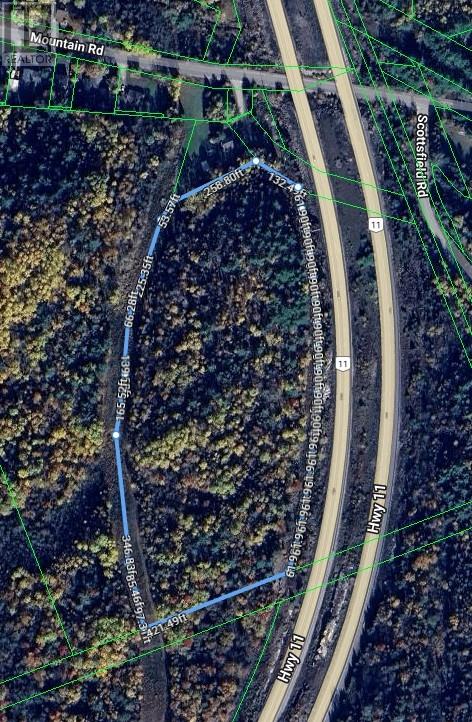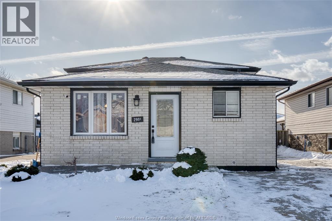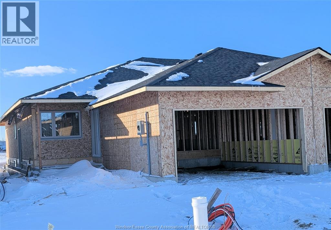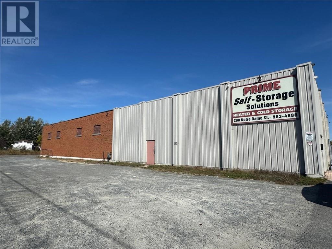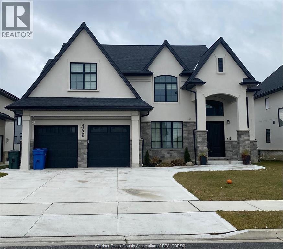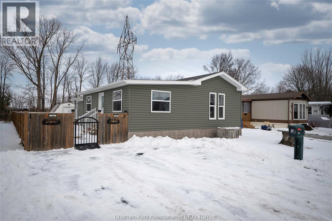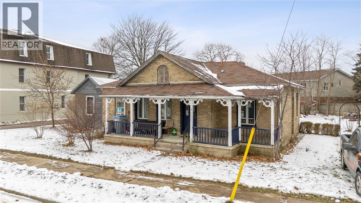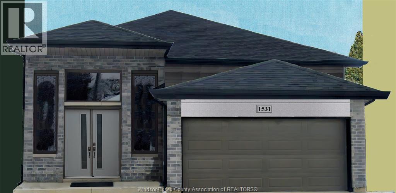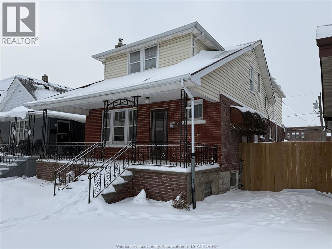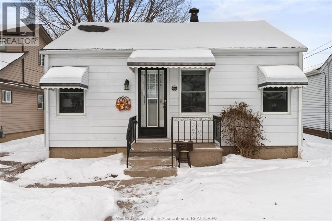1013 Treverton
Windsor, Ontario
Welcome to 1013 Treverton, a beautifully updated 2-storey home in sought-after East Windsor, perfectly positioned on a rare, oversized corner lot in a quiet, family-friendly neighbourhood close to top schools, Ganatchio Trail, and the riverfront. Designed with growing families in mind, this home offers 3 spacious bedrooms and 3.5 bathrooms, delivering space, comfort, & functionality across all three levels. The main floor welcomes you with bright, inviting living & dining areas, updated lighting throughout, & a practical layout ideal for everyday living & entertaining. The kitchen flows seamlessly to the backyard oasis, complete with a concrete patio (2021), gazebo (2022), & hot tub - perfect for summer gatherings. A new steel & wood fence (2024) adds both privacy & style. Upstairs, the primary suite is a true retreat, highlighted by a luxuriously finished ensuite with Carrera marble (2021). Two additional bdrms & bath make this level ideal for families. The newly renovated basement (2021) expands your living space with a large family room, wet bar (2023), & a full bathroom - perfect for movie nights, hosting guests, or creating a teen hangout or in-law-style space. With its exceptional lot size, proximity to trails & the river, & a long list of thoughtful upgrades, this home represents a rare opportunity to own a truly move-in-ready property in one of Windsor’s most desirable family neighbourhoods. A perfect fit for young families & move-up buyers seeking space, quality, & location - this is a home you can grow into for years to come. Notable updates & features include: air conditioner (2024), laundry room (2025), fridge, stove & laundry (2020), dishwasher (2026), added insulation in attic & basement (2022), furnace & hot water tank (2016), shed (2017), front door (2019), all updated light fixtures. Nothing left to do, but enjoy this wonderful home. (id:47351)
1063 Maple Avenue
Kingsville, Ontario
Experience refined coastal living in this brand new, fully customized raised ranch, ideally positioned on a quiet street just steps from the beach and Kings Coast Winery. This exceptional home offers 4 beautifully appointed bedrooms and 3 full spa-inspired bathrooms, featuring sleek glass showers and premium finishes throughout. Soaring ceilings enhance the home’s airy, sophisticated design, while elegant stone countertops anchor the thoughtfully curated living spaces. A concrete driveway, brand new deck, and professionally installed grass to be completed prior to closing complete the exterior. Meticulously crafted and completely turnkey, this is a rare opportunity to own a luxury home in an unparalleled lifestyle location. Contact listing agent for your private Showing. (id:47351)
9520 Malden Road
Lasalle, Ontario
Welcome to 9520 Malden Road in beautiful LaSalle! This 3 bedroom, 1 bath ranch-style home sits on a large oversized lot with no rear neighbours, offering privacy and a peaceful setting while remaining close to amenities and commuter routes. Inside, the home features a functional layout, a sunroom with fireplace overlooking the backyard, and a lower level with finished space and fireplace. Additional highlights include a large driveway with carport, attached shed, and plenty of outdoor space to enjoy or personalize. A great opportunity for buyers looking to make a home their own in a desirable LaSalle location. Immediate possession available. (id:47351)
1053 Virginia Avenue
Windsor, Ontario
Welcome to 1053 Virginia Avenue, in beautiful east Riverside,one of Windsor’s most sought-after neighbourhoods. This move-in-ready home blends comfort, style, and function with incredible curb appeal, a two-car garage, plus a large driveway. Inside, the open-concept main floor features fresh paint, brand-new light fixtures throughout, a spacious living room with a wood-burning fireplaces, a spacous dining area, and a generous eat-in kitchen with newer appliances, ideal for everyday life and entertaining. Upstairs, find three good sized bedrooms, bathroom,and a fully remodelled private. The lower level offers a large family room, 2-piece bath, and walk-out access to a covered porch and beautifully fenced yard. Perfect for active families, the backyard is equipped with high-quality nets( plus turf), perfect for cricket, baseball or hitting golf balls and a brand-new 10x12 shed for all your storage needs. (id:47351)
1155 Hanna Street East
Windsor, Ontario
Custom-build raised ranch where pride of original ownership shines! This quality-built home features hardwood flooring and solid craftsmanship throughout, with excellent insulation providing year-round comfort. The main level features a generously sized kitchen with dining space and a bright living room. Three well-proportioned bedrooms and a full 4-piece bathroom complete the main level. The fully finished lower level offers exceptional additional living space and has potential for in-law suite with a second kitchen/dining area, fourth bedroom, 3-piece bathroom, and a separate grade-level entrance. Outside, enjoy a private, fully fenced backyard with patio area. Conveniently located near schools, parks, shopping, and all other amenities. Truly a rare find in a central location! (id:47351)
1842 Drouillard
Windsor, Ontario
Welcome to This beautifully renovated home is move-in ready and offers a modern, refreshed interior from top to bottom: Windows (2024) Kitchen (2024) Bathroom (2024) All-new flooring (2024) Freshly painted throughout (2024) Roof and A/C (approx. 2018) Furnace (approx. 2025) Enjoy the convenience of a detached garage with alley access and a prime location close to Tecumseh Rd. and Stellantis-ideal for commuters and families alike. This property is perfect for first time buyers or as an investment, close to all amenities and shopping. This property is vacant and available for immediate possession. We are currently accepting offers as they come .The seller reserves the right to accept or reject or review any offer at any time without any notice . Don't miss this opportunity-schedule your showing today! (id:47351)
55 Daleview Crescent
Chatham, Ontario
Your Dream Home Awaits in an Excellent Southside Location! Discover this stunning 3-bedroom, 2-bathroom, 3-storey side split that offers plenty of space. Inside, you'll find a beautifully designed kitchen that's ideal for entertaining, and features tons of storage, alongside multiple spacious living areas featuring beautiful floors that add a rich comforting feel to the home. This home boasts significant upgrades, including a durable steel roof and an interlocking brick driveway that enhances its curb appeal. Step outside to a large, fenced-in backyard, offering a a great space for relaxation, playtime, or gatherings. Nestled in a highly sought-after Southside neighbourhood, you'll be just moments from schools, parks, and all essential amenities. This incredible opportunity won't last long! Call today to schedule your private viewing. (id:47351)
74 Bruinsma Avenue
Chatham, Ontario
Beautifully maintained two-storey home tucked away on one of Chatham’s quietest and most family-friendly streets. This 3 Bdrm, 1.5 bathroom property offers the perfect balance of peaceful living with convenient access to amenities and quick connections to the 401. Step inside and be immediately impressed by the soaring 20-foot ceilings in the foyer, creating a bright and open first impression. Off the entrance is the front livingroom featuring a gas fireplace and a large window overlooking the quiet street. The main floor flows effortlessly, offering a functional eat-in kitchen/dining room with sliding doors leading to the sunroom, which opens to your private backyard oasis complete with an in-ground pool (33 x 17) —perfect for summer entertaining and family fun. Just off the kitchen is a spacious additional room, currently used as a second living area but easily suited as a formal dining room or flex space to meet your needs.Also on the main floor, you’ll find a convenient 2 piece bathroom, interior access to the one-car garage, and access to the fully finished basement. The lower level is thoughtfully designed and full of character, featuring a fun, sports-themed atmosphere that’s ready for game nights, entertaining, or a cozy retreat. Upstairs, the second level offers three generously sized bedrooms and a 4 piece family bathroom, providing comfortable and functional living space for a growing family.Tastefully decorated throughout, located on an exceptionally quiet street, and offering outdoor living with a pool—this home truly checks all the boxes. 74 Bruinsma Avenue is a fantastic opportunity to enjoy family living in one of Chatham’s most sought-after neighbourhoods. (id:47351)
31 Adelaide Street North
Chatham, Ontario
Discover this versatile three-unit property located in a peaceful yet central Northside Chatham neighbourhood. Enjoy the convenience of walking downtown to shops, bars, and restaurants, as well as nearby Tecumseh Park, Four Diamond Events, and the Cultural Centre—perfect for those who value an active, community-focused lifestyle. Ideal for investors or multi-generational living, this property offers vacant possession on all units, allowing you to set your own rents and maximize income potential. The lower unit is currently owner-occupied. With over $80,000 in recent upgrades, this turnkey property is truly move-in ready. Each unit is tastefully finished and features updated kitchens and bathrooms, new laminate flooring, modern light fixtures, fresh paint throughout, and brand-new appliances. Electrical upgrades include new panels for both the main and garden levels. Shared laundry is conveniently located on the main floor with washer and dryer hookups. Exterior improvements are equally impressive and include new vinyl siding, eavestroughs, lattice, fencing and gate, new front door, upgraded steps to the garden level, fresh gravel, new sod in the backyard, and a newly enclosed patio—creating an inviting, low-maintenance outdoor space. All water piping has been upgraded to PVC, a new waterline has been installed from the main road, and the sewage system and associated piping have recently been cleaned. Each unit offers its own private entrance, bright and functional layouts, and well-maintained finishes that appeal to both tenants and owner-occupants. With ample on-site parking and a shared outdoor area, this well-located property delivers the perfect balance of lifestyle convenience and solid income potential. (id:47351)
729 Oakdale Avenue
Sarnia, Ontario
Welcome to 729 Oakdale Ave! This beautifully maintained, move-in-ready home is sure to impress. Offering three bedrooms and a spacious basement family room, it’s perfect for both everyday living and entertaining. Enjoy cozy winter evenings by the stunning built-in fireplace in the living room. Step outside to your private, fully fenced backyard featuring a nice gazebo—ideal for relaxing or hosting guests. The heated, detached garage is perfect for your toys or mancave! Schools and shopping are near by. (id:47351)
651-655 Stanley Unit# 1-4
Windsor, Ontario
Welcome to 655 Stanley. We have four brand new units available. This bright and spacious two bedroom, two bath apartment offers a comfortable layout with modern finishes and brand new appliances. Out of the four units, two also include a den or office for additional space and flexibility. Rent is $2,050 per month plus utilities, with water included. First and last month’s rent, a credit check, and previous landlord references are required. Long-term leases only. Don’t miss this opportunity to live in a beautifully built, brand new home. (id:47351)
1901 Sannita Avenue
Kingsville, Ontario
Exquisite new-build ranch home with 2-car garage on a rare 65 ft x 130 ft lot in Queens Valley Estates. This home offers convenient one-floor living with a south-facing, sun-filled family room, dining room, kitchen, and primary bedroom. Premium interior finishes include custom kitchen cabinets, quartz countertops, and upgraded flooring and tiles. The primary suite features a serene, spa-inspired 5-piece ensuite. Optional separate entrance to the basement provides excellent potential for a future in-law or rental suite. Additional lots and designs are available. Contact the listing agent for floor plans and finishes. On-site model home available for viewing. Construction starting soon—contact us to customize your dream home. Open House at model home 1912 Dolce Vita Ave, Kingsville ON. (id:47351)
1075 Stoneybrook
Windsor, Ontario
Welcome to Southwood Lakes, one of Windsor’s most sought-after neighbourhoods! This beautifully updated ranch sits on a quiet street backing onto picturesque Lake Laguna. Featuring 5 bedrooms with potential for a 6th (office in basement), 3 full bathrooms plus 1 powder room, and a spacious, custom layout with vaulted ceilings that create a bright, airy feel from the moment you walk in. Enjoy a stunning four-season sunroom overlooking the water, a gorgeous updated kitchen, and a luxurious primary suite with ensuite bath. The finished basement offers plenty of space for family or entertaining. Extensively updated throughout, including kitchen, furnace, AC, flooring, basement, and more. Known for its scenic walking trails, open green spaces, parks for kids this home is in close proximity to South Windsor’s best shopping & dining experiences as well as main roads and highways. A truly rare opportunity to own a unique waterfront home in a quiet, family-friendly community. (id:47351)
1720 South Lane Road
Sudbury, Ontario
Welcome to 1720 South lane Rd, an extraordinary 7(4+3) + 1 Bedrooms waterfront estate set along the shores of Mcfarlane Lake. This luxurious property perfectly balances elegance, privacy, and convenience, offering a prime location just a short drive to the main city. Spanning nearly two acres of level land, the estate features an impressive186 sqft of pristine water frontage, You can enjoy this property year round with a variety of activities. Step inside to the grand great room, where floor-to-ceiling windows flood the space with natural light and provide stunning views of the lake. The gourmet kitchen is a chefs dream, with custom cabinetry and top-of-the-line appliances. The open concept kitchen adds functionality, ideal for entertaining or daily use, The homes layout includes five generously sized bedrooms, three full bathrooms, and one powder room. Heated Flooring. The primary suite serves as a private retreat, offering panoramic views of the lake, a spa-like ensuite and a walk-in closet. As you enter the walkout basement, you can enjoy the lake views while sitting in your hot tub that comfortably accommodates 9 people. There is also a full kitchen in the basement, where you can host more guests while playing pool. In the summer, go swimming or ride a Sea-Doo & in winter, take a ski-doo rideor even enjoy ice skating. If you are up for some extra income on the side, this property offers a completely separate granny flat located on the same property. You can host weddings, private parties and also AirBNB the whole house, while enjoying your own comfort. Currently this property is generating close to $100,000 with AirBnB bookings. The whole house is *remotely operated* you can control lighting and the thermostat from your phone. This is a generational home, where you cannot only live comfortably but also make money while enjoying your lifestyle. **The seller is open to selling the house fully furnished, including all the furniture and house hold items inside.** (id:47351)
17 Campbell Street
Little Current, Ontario
Welcome to this charming century home in a prime Little Current location. Step into a large foyer with a bonus family room—perfect for a home-based business or extra living space. The main floor features a spacious eat-in kitchen, bright living room, and a full 4-pc bath. Upstairs offers three bedrooms, a den, and a 3-pc bath, providing plenty of room for family or work-from-home flexibility. A superb blend of character and convenience! (id:47351)
2327 Clearwater Avenue
Windsor, Ontario
Welcome to this beautifully updated 2-bed, 2-bath townhome that combines modern comfort with future potential. Step into a bright and open-concept main floor featuring updated flooring, fresh neutral paint, and a stylish kitchen equipped with sleek countertops, stainless steel appliances, and ample cabinetry. Located in a quiet, well-maintained community close to schools, parks, shopping, and public transit, this turnkey home is perfect for first-time buyers, downsizers, or savvy investors. (id:47351)
5940-80 Tecumseh Rd E Unit# 6
Windsor, Ontario
Discover the perfect executive office solution with this renovated, all-inclusive private office space for lease in East Windsor. Elevate your business environment while reducing your overhead costs by transitioning from your expensive office space to this affordable option. This premium office space is designed to meet the needs of business professionals, including legal experts, mortgage agents, realtors, accountants, and bookkeepers. Our amenities are unparalleled, featuring a board room, versatile meeting area, comfortable lounge, fully equipped kitchen, and spacious bathrooms. The quiet and airy atmosphere fosters productivity and creativity. What sets us apart is our commitment to providing a hassle-free experience: all utilities and high-speed internet are included at no extra cost to you. Contact our team today for more information and take the first step towards enhancing your professional workspace. (id:47351)
1530 Mersea Rd D ...
Mersea, Ontario
Welcome to this beautifully updated 2,300 sq. ft. home that perfectly blends charm, functionality, and room to grow. Freshly painted in modern 2025 tones and featuring new flooring in key areas, this home is bright, open, and move-in ready. Step inside and fall in love with the unique open-concept layout, highlighted by vaulted ceilings and skylights that flood the space with natural light. The large kitchen is truly the heart of the home — complete with a walk-in pantry, plenty of prep space, and a seamless flow to the living and dining areas. It’s the perfect place to cook, gather, and create lasting memories. With five bedrooms and two bathrooms, there’s space for everyone — whether you’re setting up a cozy family home, creating a home office, or designing your dream primary suite. And the bonus you didn’t know you needed? A heated 40' x 65' shop — a dream come true for contractors, hobbyists, or entrepreneurs. Featuring a finished bonus space ideal for an office, studio, or craft room, the rest of the shop is ready to be customized into your ultimate work or creative zone. Set on a half-acre lot just minutes from Point Pelee National Park, you’ll enjoy the peace of country living with endless possibilities for work, play, and relaxation. (id:47351)
69 Bridle Path Road
Wallaceburg, Ontario
Welcome to 69 Bridle Path, a bright and beautifully updated 3+1 bedroom, 1 bathroom semi-detached ranch-the perfect move-in-ready home for first-time buyers or investors seeking value and comfort. Step inside to a warm, inviting main floor featuring brand new flooring, fresh paint, and a modern updated kitchen with clean white cabinetry and contemporary finishes. The spacious living and dining areas are filled with natural light, creating the perfect backdrop for holiday gatherings and cozy winter evenings.The finished basement is a true standout, offering excellent ceiling height and above-grade windows that make the space feel bright and open-far from your typical basement. With direct backyard access, this level is both functional and flexible. It's the ideal setup for an awesome rec room, complete with space for movie nights, gaming, or a home gym. The additional bedroom makes it perfect for a teenager's retreat, craft room, guest space, or a quiet home office. Outside, enjoy a fully fenced backyard, great for pets, kids, or year-round outdoor enjoyment. The property sits in a neighbourhood known for its lovely, welcoming neighbours, adding to the comfort and sense of community. Located just steps from downtown and the Sydenham River, you'll have quick access to parks, trails, restaurants, and amenities-while still enjoying the peace of a quiet residential street. Parking for three vehicles adds even more convenience. All of this for just $249,000 - an incredible opportunity to own a stylish, turn-key home at a fantastic price point. (id:47351)
7138 Benoit Drive
Grande Pointe, Ontario
Welcome to 7138 Benoit Drive, a beautifully updated all-brick ranch nestled on a quiet cul-de-sac in Grande Pointe, just minutes from Chatham, but worlds away in peace and privacy. This is country living at its finest, with no rear neighbours, a spacious landscaped yard, and room to breathe. Step inside to discover a warm and inviting open-concept layout with modern updates throughout. The home features 3 spacious bedrooms, 2.5 bathrooms, and stunning new flooring (waterproof, luxury vinyl) and windows that flood the space with natural light. The primary suite offers a beautifully renovated ensuite bath and ample closet space. You’ll love the bright kitchen with patio doors that lead to a gorgeous composite deck overlooking your backyard oasis, complete with a custom fire pit, perfect for summer nights. Main floor laundry adds convenience, and the finished basement offers additional living space for family, hobbies, or entertaining. Outside, a massive detached garage provides endless possibilities for storage, a workshop, or recreation. Whether you’re a growing family or looking to retire in peace and comfort, this meticulously cared-for home checks every box. Nothing to do but move in and enjoy! (id:47351)
3209 Dandurand
Windsor, Ontario
Charming South Windsor ranch offering 3 bedrooms and 1 full bath, perfect for families or investors alike. This well-maintained home features a partially finished basement complete with a second kitchen, providing added living space and flexibility. Conveniently located close to schools, parks, shopping, and all amenities South Windsor has to offer. (id:47351)
27 & 31 Wade Street
Chatham, Ontario
Welcome to this unique Victorian style gem in the heart of Chatham! Located on a quiet, charming cul-de-sac you can soak up the sun on your deck or enjoy the oversized double lot yard. Zoned RL3 it's perfect for large families, or investors, this property offers ample space inside and out with added potential in the large second structure. So much natural sunlight pouring in multiple oversized windows with 4+ bedrooms, large dinning room and living room, 3 full bathrooms and 3 kitchens. Maintaining it's original character through-out with recent updates including new electrical 200amp 2024, plumbing 2023, furnace 2019, roof 2015, washrooms/showers 2024. (all dates aprox) Buyer to verify all information including future use. (id:47351)
27 & 31 Wade Street
Chatham, Ontario
Welcome to this unique Victorian style gem in the heart of Chatham! Located on a quiet, charming cul-de-sac you can soak up the sun on your deck or enjoy the oversized double lot yard. Zoned RL3 it's perfect for large families, or investors, this property offers ample space inside and out with added potential in the large second structure. So much natural sunlight pouring in multiple oversized windows with 4+ bedrooms, large dinning room and living room, 3 full bathrooms and 3 kitchens. Maintaining it's original character through-out with recent updates including new electrical 200amp 2024, plumbing 2023, furnace 2019, roof 2015, washrooms/showers 2024. (all dates aprox) Buyer to verify all information including future use. (id:47351)
180 George Street Unit# Ph208
Ottawa, Ontario
Welcome to the pinnacle of refined living in Canada’s capital. This brand-new, never-before-lived-in 1-bedroom, 1-bathroom Penthouse in the highly anticipated Claridge Royale is an exceptionally rare offering that blends luxury, sophistication, and exclusivity. Boasting top-tier upgrades throughout, the unit features the finest Italian tile, a custom-designed imported Italian kitchen with built-in appliances, a hidden panel-ready dishwasher, and a hidden panel-ready Bertazzoni refrigerator with an ice and water dispenser plumbed directly from a Culligan-maintained reverse osmosis system. The expansive private balcony soars over the Byward Market from the 26th floor, offering breathtaking panoramic views of the city skyline. The spa-inspired bathroom is finished to the highest standards with the same Italian tile from floor to ceiling, catering to the most discerning clientele who expect nothing but the best. This penthouse also comes equipped with all furnishings, electronic blinds, a washer, dryer, storage locker, and a premium parking space featuring a very rare EV charger, providing convenience for electric vehicle owners. The unit was architecturally designed both before and after delivery to ensure that all electrical components, furnishings, and interior design details maximize convenience, comfort, and the most efficient layout possible. The Claridge Royale boasts the best location, offering direct access to the Metro grocery store without leaving the building, as well as a fitness centre, indoor pool, luxurious lobby, party room, movie theatre, rooftop, and much more. Just steps away from Ottawa’s best restaurants, boutique shops, and entertainment, this residence provides an unparalleled lifestyle. This is an exceptional opportunity to be the first person to live in Ottawa’s most prestigious new address — in one of the most beautiful Penthouses in Canada’s capital. Contact us today to schedule a private viewing. (id:47351)
180 George Street Unit# Ph208
Ottawa, Ontario
Welcome to the pinnacle of refined living in Canada’s capital. This brand-new, never-before-lived-in 1-bedroom, 1-bathroom Penthouse in the highly anticipated Claridge Royale is an exceptionally rare offering that blends luxury, sophistication, and exclusivity. Boasting top-tier upgrades throughout, the unit features the finest Italian tile, a custom-designed imported Italian kitchen with built-in appliances, a hidden panel-ready dishwasher, and a hidden panel-ready Bertazzoni refrigerator with an ice and water dispenser plumbed directly from a Culligan-maintained reverse osmosis system. The expansive private balcony soars over the Byward Market from the 26th floor, offering breathtaking panoramic views of the city skyline. The spa-inspired bathroom is finished to the highest standards with the same Italian tile from floor to ceiling, catering to the most discerning clientele who expect nothing but the best. This penthouse also comes equipped with all furnishings, electronic blinds, a washer, dryer, storage locker, and a premium parking space featuring a very rare EV charger, providing convenience for electric vehicle owners. The unit was architecturally designed both before and after delivery to ensure that all electrical components, furnishings, and interior design details maximize convenience, comfort, and the most efficient layout possible. The Claridge Royale boasts the best location, offering direct access to the Metro grocery store without leaving the building, as well as a fitness centre, indoor pool, luxurious lobby, party room, movie theatre, rooftop, and much more. Just steps away from Ottawa’s best restaurants, boutique shops, and entertainment, this residence provides an unparalleled lifestyle. This is an exceptional opportunity to be the first person to live in Ottawa’s most prestigious new address — in one of the most beautiful Penthouses in Canada’s capital. Contact us today to schedule a private viewing. (id:47351)
400 Second Avenue S
Sudbury, Ontario
A must-see on one of the hottest, most sought-after lakes in the city! As you enter this home, you are welcomed into a light-filled, open-concept living space with cathedral ceilings that elevate the entire area. The gorgeous kitchen is truly the heart of the home, seamlessly connecting to a spacious deck with sleek glass railings that offers breathtaking views of Ramsey Lake. This stunning home features a well-appointed primary suite conveniently located off to one side, providing privacy and tranquility. The suite boasts a beautiful ensuite bathroom and a spacious walk-in closet, making it the perfect retreat after a long day. Continuing through the home, you'll discover a magnificent solarium with floor to ceiling windows and sliding doors, providing the perfect spot to relax or entertain. Every area in this home flows effortlessly, creating a comfortable space that's ideal for both entertaining and daily living. With abundant natural light and stunning lake views, this home truly offers everything you've been searching for in one. (id:47351)
529 Dora Drive
Wallaceburg, Ontario
Fantastic updated family home ,features welcoming generous sized living room ,upgraded custom kitchen with well appointed cabinets , attractive quartz counter tops, and stainless appliances. Second level offers three modest sized bedrooms and spotless 4 pc bath. Lower level has large rec room boasting large windows that offer plenty of natural lighting, as well as updated custom 3pc bath with tile and attractive glass doors. Large laundry has plenty of space for storage. Beautifully fenced and landscaped back yard with workshop space that is insulated,heated ,and air conditioned as well as an additional shed for storage. Tons on parking space in long paved drive way. Nicely situated in a great family area. (id:47351)
1094 Lincoln Road Unit# 6
Windsor, Ontario
Enjoy living in this beautifully renovated lower unit at 1094 Lincoln Rd, in the very sought after Walkerville neighbourhood. Offering 1 bedroom and 1 bathroom along with laundry facilities. Convenient location directly on a bus route and walking distance to schools, shopping, and restaurants. $1100 utilities included, tenant to pay for wifi. Ready for immediate possession. Please submit rental application with proof on employment, and proof of income. (id:47351)
849 Riverside Drive East
Windsor, Ontario
AMAZING OPPORTUNITY TO OWN A PRIME PIECE OF LAND ON COVETED RIVERSIDE DRIVE IN WINDSOR, ONTARIO. MORE THAN HALF ACRE OF VACANT LAND FOR DEVELOPMENT WITH SPECTACULAR UNOBSTRUCTED DETROIT RIVER AND SKYLINE VIEWS FOR LIFETIME. THIS LAND HAS HUGE POTENTIAL AS IT'S BLOCKS AWAY FROM DOWNTOWN WINDSOR AND CAESARS CASINO.GRAB THIS ONCE IN A LIFETIME CHANCE NOW; IT WON'T LAST LONG. (id:47351)
12 Lakeside Crescent
Kingsville, Ontario
Fresh new price, same gorgeous home! Step into the serene charm of one of Kingsville’s most coveted addresses—this oversized 3 BR, 2.1 Bath, 1900+ sq ft townhome is tucked in a truly storybook setting, backing directly onto beloved Lakeside Park! Imagine waking up to panoramic views of Mill Creek, lush parkland, & the picturesque cobblestone bridge—all from your own backyard. Whether it’s the gentle breeze off the lake or the peaceful murmur of the water, this home is a front-row seat to Kingsville’s natural beauty all year long. Inside, you’ll love the thoughtful layout & smart updates throughout. The renovated Kitchen is ready for morning coffee or entertaining, flowing effortlessly into welcoming Living Rm featuring a cozy gas fireplace. The large patio doors invite the outdoors in, offering tranquil views & direct access to the ample outdoor living space—perfect for relaxing mornings or sunset drinks. Upstairs, new plush carpet adds comfort throughout. The oversized Primary BR is a private retreat, complete w/ bonus sitting area ideal for reading, work, or unwinding. Two additional BRs offer space for family, guests, or a home office/studio. Main floor powder rm, full Laundry, & attached 2-car Garage add everyday ease. Updates incl. epoxied entry, new roof, furnace, A/C & tankless HTW—so all you need to do is move in! Walkable to Kingsville’s best cafés, shops, restos, wineries & the waterfront—this home blends luxury, lifestyle & location like no other. Ideal for downsizers, retirees or anyone seeking a perfect location to call home. Homes like this don’t come up often—book your showing today & claim your slice of Kingsville magic! (id:47351)
1697 Parent Avenue
Windsor, Ontario
Meticulously Maintained & High-End Finishes Throughout, step into 1697 Parent that radiates pride of ownership. The inviting living & dining areas feature pristine flooring, elegant pot lighting, & modern trim, all maintained to the highest standard. A contemporary paint palette flows through the home, accented by stylish flooring in the main floor bedrooms & custom blinds. The home features a very good kitchen & bathroom, complemented by vinyl windows & a newer roof. The home features a fully fenced retreat with a large covered cemented patio & a detached 2-car garage the rear, with potential to convert into ADU for additional income (buyer to verify with the City of Windsor). With a full basement ready for your creative vision for an additional living space or man-cave and a prime location minutes from shopping and schools, this home is truly move-in ready. (id:47351)
894 Dougall
Windsor, Ontario
Welcome to this beautiful home located in a family friendly neighbourhood within walking distance to bus routes, restaurants, schools university of Windsor and Windsor's beautiful riverfront. Additional improvements include recently refinished stairs with new carpeting on main floor. Fully fenced backyard offers a storage shed and newly built wooden deck (2025). Furnishings and Appliances currently in the home will be included with the sale along with an app based 5-camera security system. (id:47351)
3405 Longfellow #main Avenue Unit# Main
Windsor, Ontario
SOUTH WINDSOR BRICK RANCH MAIN LEVEL FOR LEASE. FEATURING 3 BEDROOMS, 1 BATHROOM, LIVING ROOM, DINING ROOM & LAUNDRY. RENTAL APPLICATION, CREDIT SCORE, PROOF OF INCOME REQUIRED. MINIMUM ONE YEAR LEASE. RENT IS PLUS UTILITIES. OWNERS HAVE RIGHT TO REJECT ANY OR ALL OFFERS FOR ANY REASON. 24 HR NOTICE FOR ALL SHOWINGS. PLEASE NOTE : UNIT WILL BE PAINTED, FLOORING AND BASEBOARDS WILL BE UPDATED PRIOR TO POSSESSION. (id:47351)
3405 Longfellow #lower Avenue Unit# Lower
Windsor, Ontario
SOUTH WINDSOR BRICK RANCH LOWER LEVEL FOR LEASE. FEATURING 2 BEDROOMS, 1 BATHROOM, LIVING ROOM, & LAUNDRY ROOM. 24 HR NOTICE FOR ALL SHOWINGS. RENTAL APPLICATION, CREDIT SCORE, PROOF OF INCOME REQUIRED. MINIMUM ONE YEAR LEASE. RENT IS PLUS UTILITIES. OWNERS HAVE RIGHT TO REJECT ANY OR ALL OFFERS FOR ANY REASON. (id:47351)
3405 Longfellow Ave.
Windsor, Ontario
SOUTH WINDSOR BRICK RANCH LOCATED IN SAFE AND QUIET COMMUNITY, GREAT SCHOOL DISTRICT (CENTRAL & MASSEY). CLOSE TO ALL AMENITIES. FEATURING 3+2 BEDROOMS, 2 FULL BATHROOMS, 2ND KITCHEN, GRADE ENTRANCE, DETACHED GARAGE. RENTAL APPLICATION, CREDIT SCORE, PROOF OF INCOME REQUIRED. MINIMUM ONE YEAR LEASE. RENT IS PLUS UTILITIES. OWNERS HAVE RIGHT TO REJECT ANY OR ALL OFFERS FOR ANY REASON. 24 HR NOTICE FOR ALL SHOWINGS. PLEASE NOTE : MAIN FLOOR UNIT WILL BE PAINTED, FLOORING AND BASEBOARDS WILL BE UPDATED PRIOR TO POSSESSION. (id:47351)
1655 Rooney Street
Windsor, Ontario
Strong income-producing multi-unit property near the University of Windsor in a high rental demand area. This property features 17 units, including 12 one-bedroom and 5 bachelor units, all currently rented. Generates positive cash flow with a strong cap rate and excellent upside, as several units are below market rent. A great long-term investment close to transit, shopping, and everyday amenities. (id:47351)
0 Mountain Road Avenue
Callander, Ontario
12.384 acres adjacent to HWY 11 in highly sought after Municipality of Callander (id:47351)
2901 Robillard Cresent
Windsor, Ontario
Welcome to 2901 Robillard Crescent , perfect for the first time home buyer, investor or retiree. This fully remodelled 4-level back split offers stylish, move-in-ready living, in a prime location. The main floor features a bright living and dining area and a stunning kitchen with quartz countertops. The upper level includes three spacious bedrooms and a full bath. The lower level offers a large open-concept family room, a fourth bedroom, and an additional full bath—ideal for guests or extended family. Finished with oversized porcelain tile and hardwood flooring throughout. Updates include a new roof, windows, and doors. Enjoy a 14 x 30 garage and exposed concrete driveway. This home is located in family friendly neighbourhood that is close to schools, shopping, healthcare, and walking trails. Call L/S for more details and to book a private showing. (id:47351)
5215 Talia Trail
Tecumseh, Ontario
WELCOME TO THE TOWNS AT MAIDSTONE! ROYALTY HOMES PRESENTS 5215 TALIA TRAIL WITH SIDE ENTRY INCLUDED IN THIS NEW LAYOUT WITH DIRECT OUTSIDE ACCESS TO THE BASEMENT FOR FUTURE LIVING. FREE HOLD END UNIT WITH APPROXIMATELY 1310 SQFT ON MAIN FLOOR INCLUDING 2 BEDROOMS (1 MASTER WITH ENSUITE & LARE WALK IN CLOSET) AND 2 BATH, WITH LARGE MAIN FLOOR LAUNDRY, ENJOY 9ft TREY CEILINGS IN LIVING AND MASTER, LARGE KITCHEN WITH PANTRY CLOSET, QUARTZ COUNTERS WITH BREAKFEST BAR. PATIO DOOR WITH BUILT IN BLINDS, DOUBLE INSULATED 2 CAR GARAGE WITH INSIDE ENTRY. COVERED REAR AND FRONT PORCHS, LARGE LOT WITH DOUBLE WIDE DRIVEWAY AND REAR BACKYARD. ROUGHED IN BASEMENT KITCHEN AND BATHROOM IN BASEMENT FOR FUTURE FINISHING. FANTASTIC LOCATION, CLOSE TO NEW HOSPITAL, SHOPPING, PARKS, SCHOOLS, HIGHWAY 3 AND 401 ACCESS. NO CONDO FEES, FLYER AND SALES PACKAGE IN ATTACHMENTS. CONTACT REALTOR® FOR ADDITIONAL INFORMATION, OR SCHEDULE APOINTMENT FOR A WALK THROUGH OF THE MODEL. Taxes included in the asking price. (id:47351)
A-226 Notre Dame Street W
Azilda, Ontario
Approximately 544 sq. ft of cost-effective, second floor commercial space available immediately. Access to an overhead door and shared washrooms. Plenty of parking. Can be suitable for storage or other commercial uses. Great value at $800.00 + HST per month fully inclusive. Book your private viewing today! (id:47351)
356 Christine Avenue
Belle River, Ontario
2022 built Like-New 2-Storey Home in a Very Quiet Neighborhood, This stunning two- storey home boasts a modern design and pristine condition. Total 5 Bedrooms, 3 full bathrooms (including 1 ensuite), a separate laundry room, and a dedicated office . Located in a peaceful neighborhood, this property is ideal for families seeking comfort and convenience. (id:47351)
63 Dunkirk Drive
Chatham, Ontario
Welcome to 63 Dunkirk, a beautifully updated 2-bedroom, 1-bathroom mobile home located in the highly sought-after St. Clair Estates—a well-maintained, safe, and community-oriented park known for its pride of ownership and active lifestyle. This home offers impressive space and thoughtful upgrades throughout. Both bedrooms are exceptionally large, easily accommodating king-size beds with room to spare for desks, dressers, or sitting areas—perfect for those who refuse to compromise on comfort. The kitchen has been renovated with new flooring, creating a fresh, functional space that flows seamlessly into the living and dining areas. A standout feature is the fully framed-in, four-season sunroom, offering additional living space year-round. Whether used as a dining nook for morning coffee or a cozy spot for late-night dinners, it adds warmth, versatility, and charm to the home. Outdoors, enjoy a fully fenced yard, dual parking spaces, and two storage sheds for all your extras. Relax and unwind in your private hot tub, complete with a dedicated indoor hot tub room—a rare and luxurious bonus. For added peace of mind, the home is equipped with a Generac generator, ensuring comfort and functionality during any power outages. With new siding, modern updates, and a layout that feels far more spacious than expected, this home is an excellent opportunity for first-time buyers, retirees, or anyone seeking affordable living without sacrificing lifestyle. (id:47351)
4 Clyde Street
Lambton Shores, Ontario
Charming Brick Bungalow - A Fixer-Upper Opportunity! Discover the potential of this delightful 3-bedroom, 2-bath brick bungalow, ideally situated in a prime location! Priced to sell at under $300,000, a rare find that won’t last long on the market. This sweet bungalow boasts lots of room, perfect for those looking to customize and make it their own. With a large yard, you’ll have plenty of space for outdoor activities, gardening, or simply enjoying the fresh air. Convenience is at your doorstep with shopping, a medical centre, and scenic walking trails all within walking distance. Whether you're looking to invest or create your dream home, this property offers a fantastic opportunity in a sought-after neighbourhood. Don’t miss out on this incredible value! Schedule your viewing today and imagine the possibilities that await! (id:47351)
1531 Blue Spring Drive
Windsor, Ontario
WELCOME TO 1531 BLUE SPRING DR. IN THE HEART OF WINDSOR. ROYALTY HOMES PRESENTS, TO BE BUILT(SUMMER CLOSING 2026), 1330 SQ FT RAISED RANCH COMPRISING OF 3 BEDROOMS AND 2 BATH, INCLUDING ENSUITE WITH SIDE ENTRANCE. OPEN CONCEPT LAYOUT WITH KITCHEN BAR AND WALK IN PANTRY, GRANITE/QUARTS COUNTERS THROUGH OUT. ENGINEERED HARDWOOD AND PORCELAIN TILE IN WET AREAS WITH UPGRADED TRIM AND FINISHES. LARGE FRONT PORCH, DOUBLE CAR GARAGE WITH INSIDE ENTRY. ROUGHED IN BASEMENT BATH/ KITCHEN FOR FUTURE FINISHING. ESTABLISHED NEIGHBOURHOOD, CLOSE TO DEVONSHIRE MALL, SCHOOLS, SHOPPING AND PARKS. SECURE YOUR UNIT TODAY, 2 REMAINING LOTS. FOR MORE INFO PLEASE EMAIL L/S. Taxes included in the asking price. (id:47351)
5221 Talia Trail
Tecumseh, Ontario
WELCOME TO THE TOWNS AT MAIDSTONE! ROYALTY HOMES PRESENTS 5221 TALIA TRAIL. FREE HOLD MIDDLE UNIT WITH APPROXIMATELY 1212 SQFT ON MAIN FLOOR INCLUDING 2 BEDROOMS (1 MASTER WITH ENSUITE & WALK IN CLOSET) AND 2 BATH, WITH MAIN FLOOR LAUNDRY, Enjoy 9ft ceilings w/10ft tray IN LIVING AND MASTER, LARGE KITCHEN WITH BACKSPLASH, QUARTZ COUNTERS WITH BREAKFEST BAR. PATIO DOOR WITH TANSOM AND BUILT IN BLINDS, DOUBLE INSULATED 2 CAR GARAGE WITH INSIDE ENTRY. LARGE LOT WITH DOUBLE WIDE DRIVEWAY AND REAR BACKYARD. ROUGHED IN BASEMENT KITCHEN AND BATHROOM IN BASEMENT FOR FUTURE FINISHING. FANTASTIC LOCATION, CLOSE TO SHOPPING, PARKS, SCHOOLS, HIGHWAY 3 AND 401 ACCESS. NO CONDO FEES, FLYER AND SALES PACKAGE IN ATTACHMENTS. CONTACT REALTOR® FOR ADDITIONAL INFORMATION, OR SCHEDULE APOINTMENT FOR A WALK THROUGH OF THE MODEL.Taxes included in the asking price. (id:47351)
5227 Habib Avenue
Tecumseh, Ontario
WELCOME TO MAIDSTONE IN THE TOWN OF TECUMSEH, FEATURING THIS 1760 SQFT SEMI DETATCHED RAISED RANCH SEMI BONUS. FREATURING MASTER BEDROOM OVER TOP THE GARAGE WITH ENSUITE AND WALK IN CLOSET. OPEN CONCEPT MAIN FLOOR BOASTS 2 BATHROOMS, INCLUDING MAIN AND POWDER ROOM FOR GUESTS. LARGE KITCHEN WITH BREAKFEST BAR AND EATING AREA OPENS TO FORMAL DINNING ROOM AND LIVIG ROOM SPACE. LARGE MAIN FLOOR LAUNDRY WITH LOTS OF SPLACE FOR STORAGE.DOUBLE CAR INSULATED/FINISHED GARAGE (PRIMED) WITH INSIDE ENTRY. GRADE ENTRANCE IN THE BACK WITH ROUGHED IN KITCHEN AND BATH IN BASEMENT FOR FUTURE FINISHINGS. CLOSE TO 401, HIGHWAY 3, Costco, WALKER ROAD POWER CENTER AND NEW MEGA HOSPITAL. QUALITY FINISHES THROUGHOUT. THE HOME INCLUDING HARDWOOD FLOORS, PORCELIN TILE AND QUARTZ COUNTER TOPS. CONTACT REALTOR® FOR MORE INFO.Taxes included in the asking price. (id:47351)
1385 Parent Avenue
Windsor, Ontario
Attention investors and renovators! Welcome to 1385 Parent Ave, a solid value-add opportunity on a large 35’ x 127’ lot. This 2-storey, 2-unit property offers two spacious units, each approximately 1,000 sq ft with 2 bedrooms, 1 bathroom, and a kitchen. The unfinished basement has over 7 ft ceilings and a separate entrance, offering future potential. A large detached 2-car garage adds great storage and utility. Sold AS-IS WHERE-IS Condition. Buyer to verify all info & do their own due diligence. (id:47351)
2244 Parent
Windsor, Ontario
Cute as a button and completely updated, this 2-bedroom, 1-bath home is nestled in a sought-after location. Thoughtful renovations completed in 2025 showcase quality finishes throughout, making this home truly move-in ready, Pre-inspected and ready for its next owner. Outside, enjoy a generous backyard and large storage shed. Conveniently located near all amenities and within walking distance to Memorial/Optimist Park, featuring over 50 acres of scenic greenspace, picnic areas, and trails. Come see this pristine home today! (id:47351)
