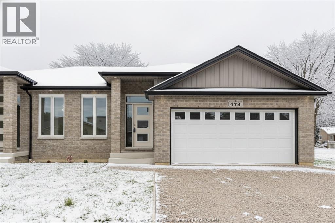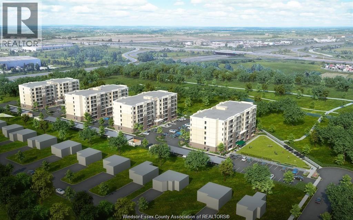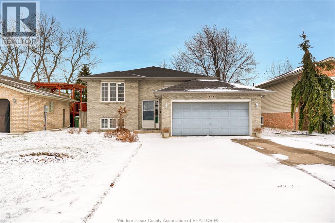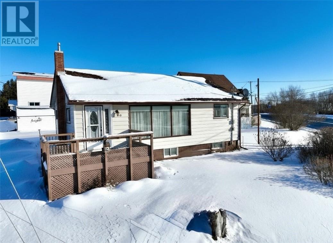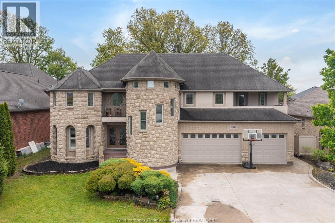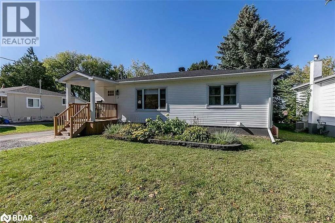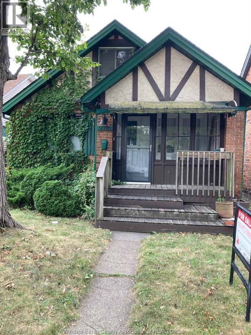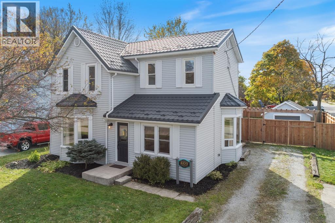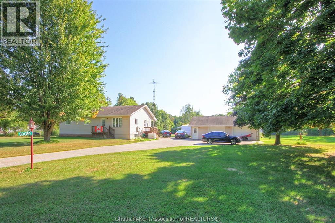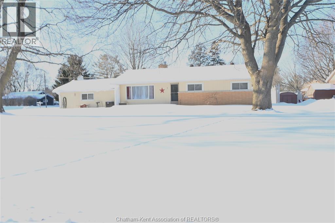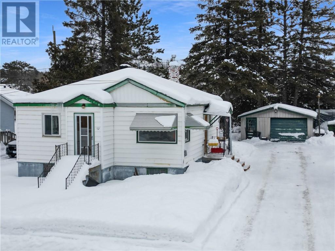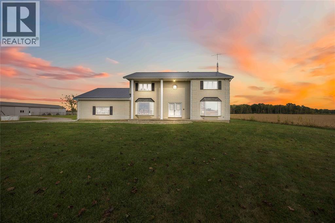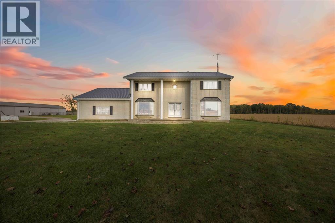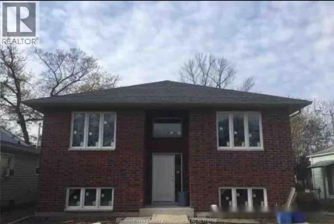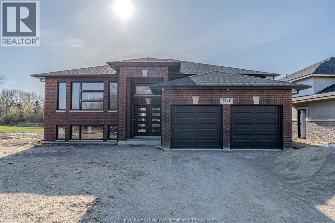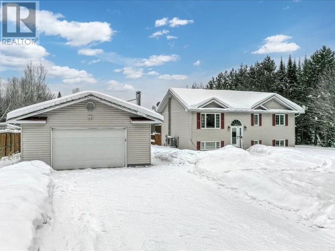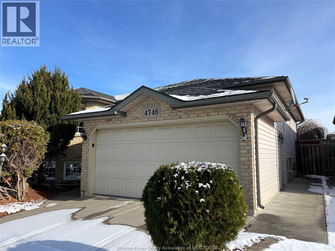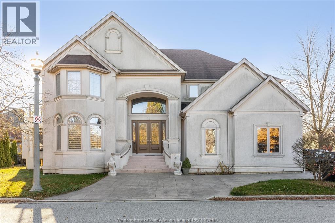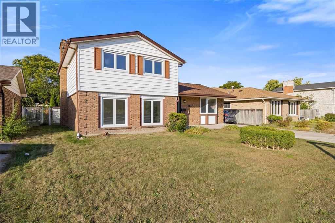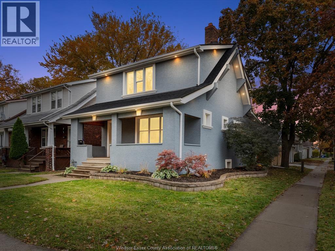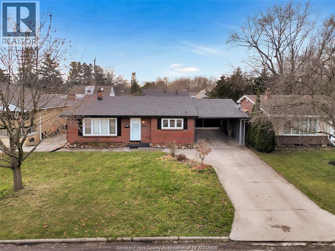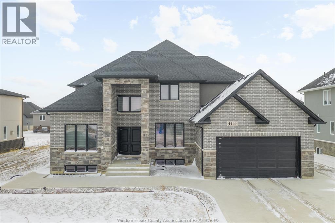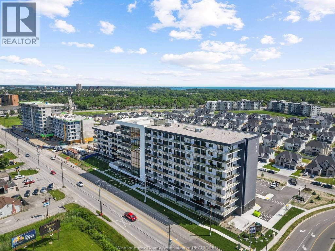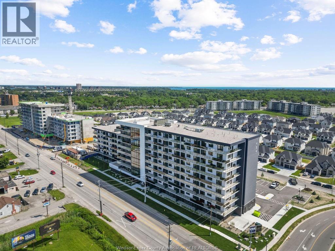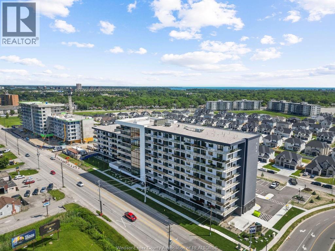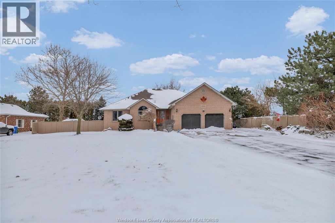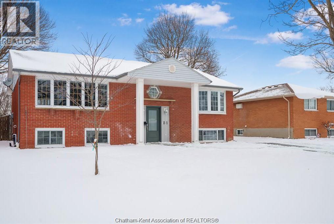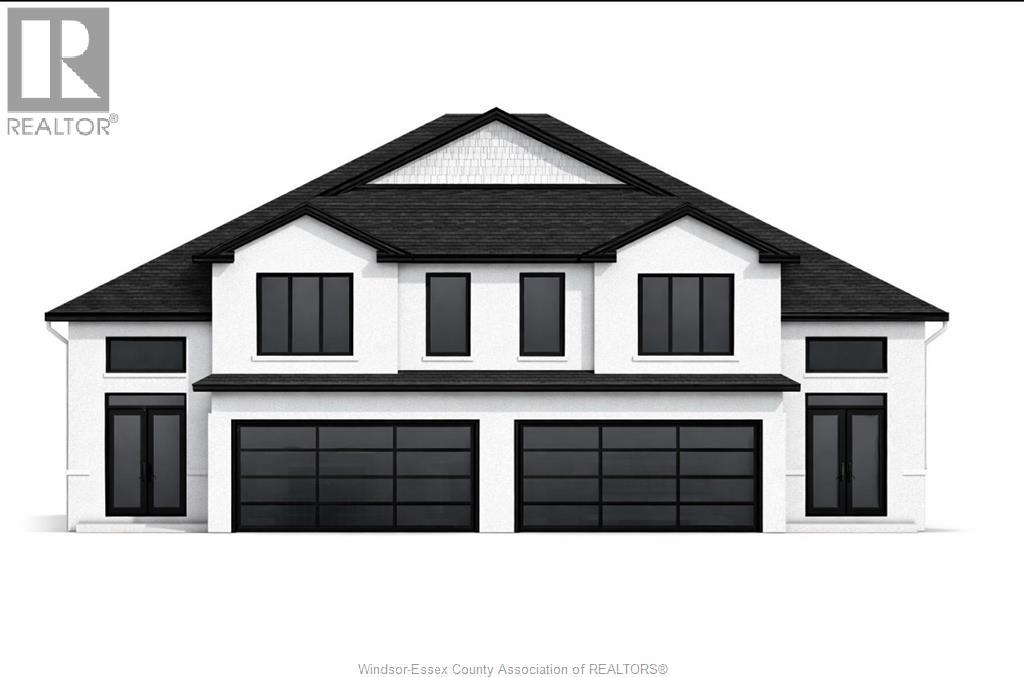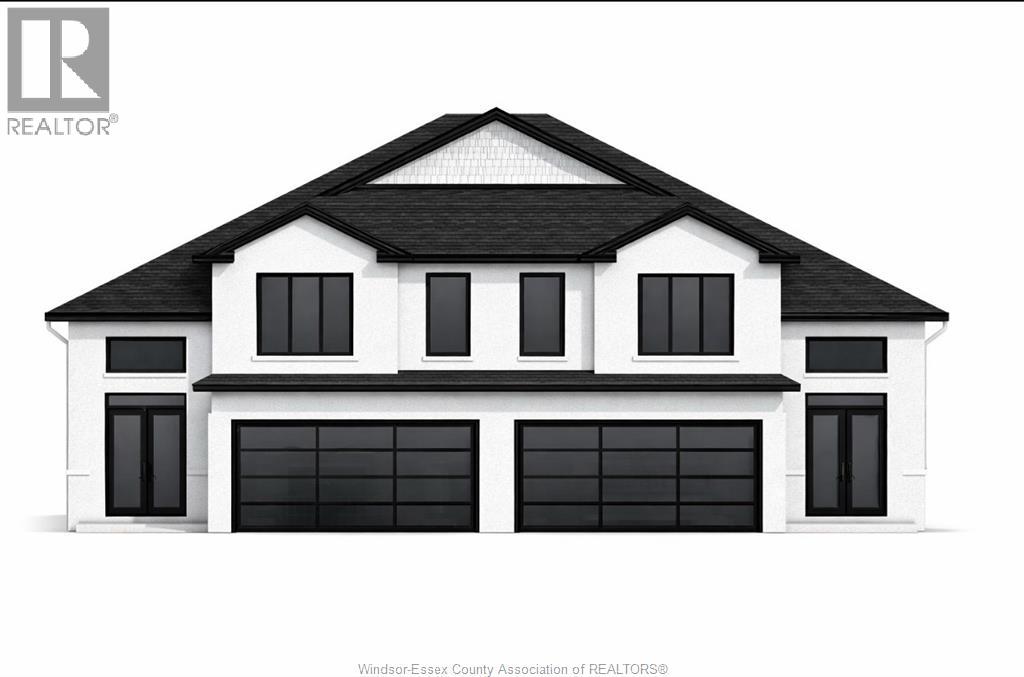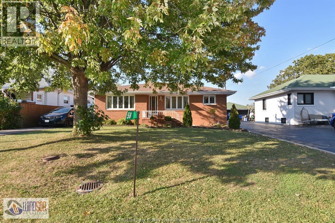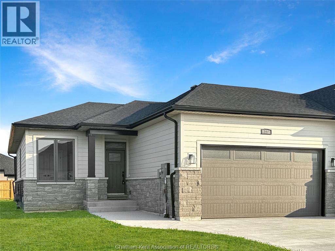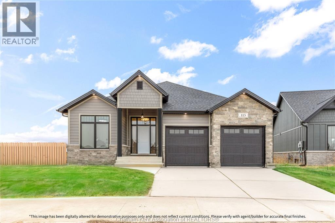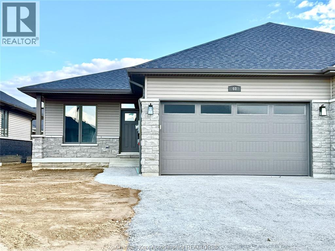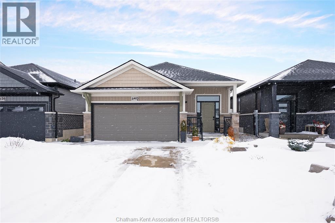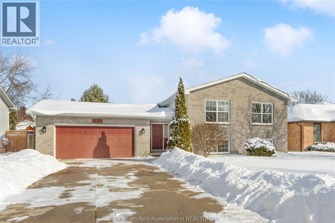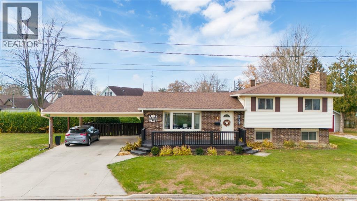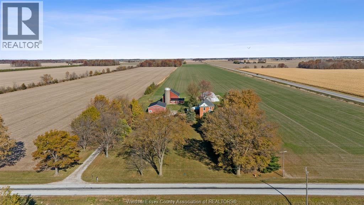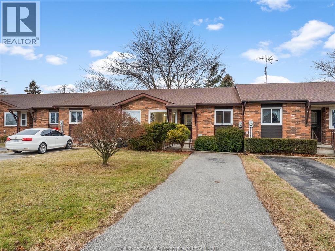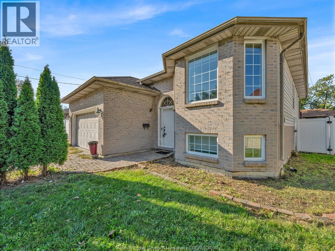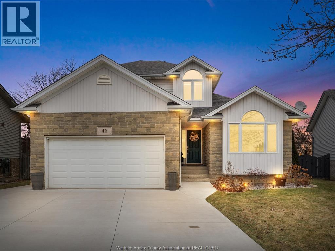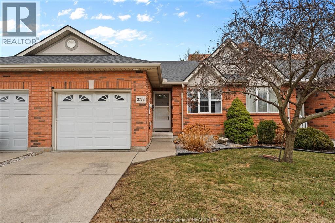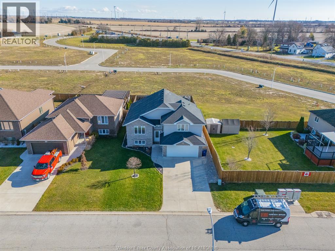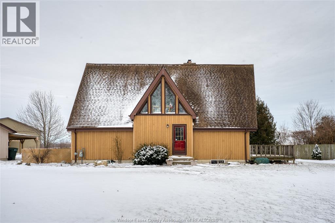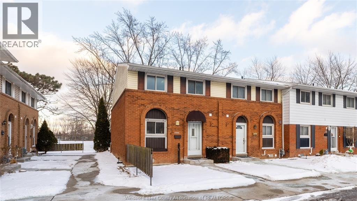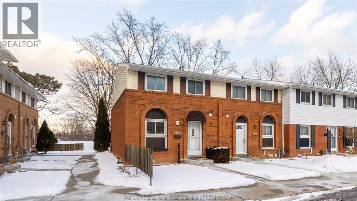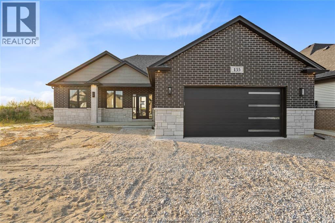478 Railway
Lakeshore, Ontario
Discover one of the most affordable and versitale new construction homes in the county at 478 Railway. This stunning semi-detached home offers 1,230 sq ft of thoughtfully designed living space, featuring 2 bedrooms, 1 bathroom, and premium finishes throughout the main floor. The fully finished basement with access from grade entrance provides another kitchen, bathroom & bedroom which gives flexible options: create a rental suite to offset expenses or use it as a comfortable space for aging parents or adult children struggling to enter the housing market. Additional highlights include a covered porch, and a spacious double car garage. Located just moments from Belle River Beach and the vibrant Belle River business district, this home combines modern comfort with exceptional value. Come see all that 478 Railway has to offer! Bonus finished drive, and main floor appliance package. (id:47351)
3320 Stella Crescent Unit# 311
Windsor, Ontario
Welcome to this luxurious, never-occupied Condo unit in a brand new building with 2 Bedrooms & 2 Washrooms & a Den. Impeccable high-end finishes, stainless steel appliances, in-suite laundry, primary bedroom with an ensuite bathroom, alongside a second bedroom and another full bathroom. Enjoy the stunning views from the private balcony on the 3rd floor. Convenience is at your doorstep with close proximity to the EC Row Expressway, schools, parks, shopping, and even a nearby golf course. (id:47351)
787 Helena Court
Belle River, Ontario
This well-maintained raised ranch, built in 1999, presents a fantastic opportunity for a first-time buyer or anyone seeking a home with flexible living space. The main level features a bright and functional layout with two bedrooms, a full bathroom, and an open-concept living and dining area. The kitchen is equipped with a gas stove and provides direct access to a backyard deck-perfect for relaxing or entertaining. A welcoming foyer completes this level. The fully finished basement significantly expands your living options, offering a second full kitchen, two additional bedrooms, and another full bathroom. This space is ideal for large family's quarters. Situated on a good-sized lot, the home is within walking distance of schools, shops, and amenities like Shoppers Drug Mart, combining comfort with ultimate convenience. For more information, contact us. (id:47351)
6 West Street
Blind River, Ontario
Clean as a whistle and neat as a pin, this well-maintained bungalow features a fully finished basement with a 1-bedroom in-law suite. This home reflects pride of ownership and has been thoughtfully cared for and updated over the years. The main floor kitchen is bright and functional with ample cabinets, generous counter space, and newer appliances. Flooded with natural light and gleaming hardwood floors, the living room also offers direct access out to the front deck - an ideal spot to relax and enjoy sunsets. Two bedrooms and a nicely updated 3 pc bath round out the main living area. The open concept 1 bedroom in-law suite in the lower level offers excellent potential to supplement mortgage payments , accommodate extended family or would make a great rec room with a bar/summer kitchen! The bedroom is a good size, and there is potential for a second bedroom in the furnace room. Additional features: Upgraded insulation, sump pump, large storage shed, dry basement, lots of parking, nicely landscaped with a storage shed and gazebo. This a turn key property with nothing to do but move in. Note: Some photos have been virtually staged with AI. (id:47351)
1021 Chelsea Parkway
Lakeshore, Ontario
Welcome to your very own castle-inspired dream home! This grand estate offers unmatched privacy and space, featuring 4 massive bedrooms and expansive living areas perfect for entertaining on any scale. With its cinematic charm and timeless design, this home feels straight out of a movie. Nestled in a rapidly growing neighborhood, it offers the perfect blend of seclusion and future potential. A rare opportunity to own a one-of-a-kind residence that truly stands out. Please Note the other address for this home is (1021 County Rd 22). (id:47351)
7 Derby Street
Orillia, Ontario
Well-maintained and generously sized 2-bedroom lower-level apartment located on a quiet residential street in Orillia. This bright unit features a functional layout with hard-surface flooring throughout, two comfortable bedrooms, and a full 4-piece bathroom. Enjoy the convenience of in-unit laundry, a private entrance, and access to a shared yard. A three-season sunroom provides additional living space—ideal for relaxing or working from home. Parking included. Centrally located close to schools, parks, and amenities, with quick access to Highway 400—perfect for commuters. (id:47351)
2216 Church Street
Windsor, Ontario
LOCATED IN A QUIET LITTLE KNOWN HAMLET OF WINDSOR SOUTH, TREE LINED DEAD-END STREET , THIS CHARMING 2 BR TUDOR STYLE WITH LOTS OF CHARACTER, EAT-IN KITCHEN, 2 TIERED DECK,ONE BEDROOM DOWN AND FULL MODERN 4 PC BATH.UPSTAIRS OFF KITCHEN IS A LOFT BEDROOM THE FULL LENGTH OF THE HOUSE. IN THE BASEMENT THERE ARE TWO FINISHED ROOMS THAT NEED FLOORING FULL BASEMENT QUIET DEAD END STREET. GLEAMING HARDWOOD FLOORS, TRADITIONALLY LISTED. THE BACK YARD IS FENCED. THERE IS AN ENCLOSED FRONT PORCH, LIVING ROOM WITH FEAUX FIREPLACE AND FORMAL DINING ROOM. TO VIEW OF FOR MORE DETAILS CALL CHARLES YEAZEL 519-977-8444 OR 519-977-8486 (id:47351)
4109 Glenview Road
Petrolia, Ontario
Welcome home to this bright and inviting home nestled on a generous corner lot in the heart of Petrolia. From the moment you step inside the soaring ceilings and natural light make everything feel open, airy, and comfortable - a place where mornings flow easily and evenings feel relaxed. The main floor offers an open kitchen that keeps everyone connected, a full bathroom, and a cozy family room with patio doors that lead you straight to outdoor living. Enjoy summer BBQs, morning coffee, or quiet evenings on the spacious 20' x 16' deck overlooking your fully fenced backyard - a wonderful spot for kids, pets, and gatherings. The detached garage adds extra storage or a perfect hobby space. Upstairs, the home continues to shine with three well-sized bedrooms, including a large primary complete with its own 2-piece ensuite. The second-floor laundry makes day-to-day life a breeze. Pride of ownership is evident throughout, with thoughtful updates and well-kept spaces - steel roof in 2023 (50-year warranty), eaves (2024), and back deck (2025), you can simply move in and enjoy. All of this within walking distance to schools, parks, golf, bakery, grocery, restaurants, and all downtown Petrolia has to offer. (id:47351)
30089 West Bothwell Road
Bothwell, Ontario
Custom built 3 bed,1 bath home with open concept living and dining, accessible entry and double car garage nestled on just over 5 acres.The full unfinished basement provides for possibilities to create extra living space or additional storage.Enjoy peace of mind with a backup generator and Vital Air system included. Bask in the tranquility of country living while still being conveniently close to local amenities.Whether you're seeking a family home, hobby farm potential or simply a quiet retreat, this one-owner countryside gem offers endless possibilities! (id:47351)
2 Freda Street
Ridgetown, Ontario
This rancher is located in a highly desirable neighbourhood. The main floor includes both a living room and family room, each equipped with gas fireplaces. The kitchen offers ample cabinet and counter space, and overlooks the dining area, which features sliding doors leading to the patio. The primary bedroom is generously sized and features a three-piece ensuite. A second main-floor bedroom is situated adjacent to a four-piece bathroom that also has the main floor laundry area. The lower level provides a large recreation room, a two-piece bathroom, and an office, which could serve as a potential third bedroom. Additional highlights include a spacious workshop and considerable storage. Outdoor amenities comprise a private patio, firepit, and two storage sheds. Viewing is highly recommended. (id:47351)
12 Riverview Avenue
Levack, Ontario
Welcome to this beautifully updated 2+1-bedroom, 1-bath bungalow, perfectly situated on a quiet dead-end street in the heart of Levack. The home offers a bright open layout, with recent upgrades including modern cabinets and new appliances, light fixtures, flooring, all new bathroom, outside walls reinsulated, and a brand-new furnace for year-round comfort. Previous improvements add even more value, including shingles, windows, and a new AC. Enjoy the large, partially fenced yard—perfect for pets or outdoor gatherings. There is also a garage for your workshop/storage needs. Nestled in a peaceful community close to mines, High Falls Park and scenic hiking trails, this home offers the perfect combination of tranquility and convenience. Don’t miss this move-in ready gem! (id:47351)
1804 Huffs Corners Road
Dawn-Euphemia, Ontario
DISCOVER THIS 5-BED, 3-BATH COLONIAL ON 2.5 ACRES IN CROTON-ON! WITH 4,366 SQ FT WITH 1,400 SQ FT FINISHED BASEMENT, THIS HOME OFFERS A COUNTRY KITCHEN, FORMAL DINING, MAIN-FLOOR BEDROOM & LAUNDRY, AND OVERSIZED BEDROOMS INCLUDING A PRIMARY SUITE. UPDATES INCLUDE GEOTHERMAL HEATING/COOLING, METAL ROOF & SOME NEWER WINDOWS. ENJOY A 1.5-CAR GARAGE AND AN IMPRESSIVE 30X110 SHOP — PERFECT FOR HOBBIES, STORAGE, OR BUSINESS. A PRIVATE COUNTRY OASIS WITH MODERN COMFORT! (id:47351)
1804 Huffs Corners Road
Dawn-Euphemia, Ontario
DISCOVER THIS 5-BED, 3-BATH COLONIAL ON 2.5 ACRES IN CROTON-ON! WITH 4,366 SQ FT WITH 1,400 SQ FT FINISHED BASEMENT, THIS HOME OFFERS A COUNTRY KITCHEN, FORMAL DINING, MAIN-FLOOR BEDROOM & LAUNDRY, AND OVERSIZED BEDROOMS INCLUDING A PRIMARY SUITE. UPDATES INCLUDE GEOTHERMAL HEATING/COOLING, METAL ROOF & SOME NEWER WINDOWS. ENJOY A 1.5-CAR GARAGE AND AN IMPRESSIVE 30X110 SHOP — PERFECT FOR HOBBIES, STORAGE, OR BUSINESS. A PRIVATE COUNTRY OASIS WITH MODERN COMFORT! (id:47351)
475 Josephine
Windsor, Ontario
ATTENTION INVESTORS! Rare opportunity to own a newer construction with strong cash flow. Spacious raised ranch built in 2018, ideally located just a 10-minute walk to the University of Windsor. This property features 8 generously sized bedrooms and 8 full bathrooms, plus a second kitchen in the lower level, making it ideal for student or multi-room rental. No carpet throughout. All major appliances are stainless steel. Each bedroom can be rented for approximately $850–$900 per month, generating an estimated gross annual income of ~$84,000. The main level is currently vacant for showing purposes; the property has always been rented. Energy-efficient home with low maintenance costs. 24 hours’ notice required for all showings. Owner is the Realtor. (id:47351)
2588 Mayfair
Lasalle, Ontario
AMAZING OPPORTUNITY TO CUSTOMIZE AND BUILD A LARGE MODERN RAISED RANCH HOME IN A PRESTIGIOUS LASALLE NEIGHBOURHOOD FOR UNDER $800K!! GREAT FLOOR PLAN, WIDE OPEN CONCEPT WITH LARGE FAMILY ROOM - TOTAL 3 BEDROOMS AND 2 BATHS, MAIN FLOOR LAUNDRY - HIGH END AND MODERN FINISHED QUALITY THROUGHOUT. CUSTOM CABINETS WITH QUARTZ COUNTER TOPS AND BACKSPLASH - ALL CUSTOMIZABLE TO SUIT YOUR EVERYDAY LIFESTYLE AND NEEDS! SUPERB LAVISH ENSUITE BATH WITH WALK IN TILED SHOWER AND SOAKER TUB!! BASEMENT MAY BE FINISHED AT ADDITIONAL COSTS WITH 2 BEDROOMS AND 1 FULL BATH. CONTACT LISTING AGENT TO VIEW MODEL HOMES!! WE HAVE MODEL HOMES TO VIEW - HOME IS TO BE BUILT. First time buyers take advantage of 13% GST/HST rebate, please contact agent for more details! (id:47351)
10 Riverbend Road
Greater Sudbury, Ontario
Country living with the convenience of town just 10 minutes from the Four Corners. This tastefully decorated home offers privacy, space and a peaceful setting. Featuring a double detached garage and a stunning open concept kitchen that flows seamlessly into the living and dining areas. With 4 spacious bedrooms and 2 full bathrooms, there's plenty of room for family and guests. Patio doors off the kitchen lead to a deck with gorgeous gazebo overlooking a peaceful backyard backing on to a greenbelt - the perfect setting for quiet mornings and relaxed evenings. (id:47351)
4748 Juliet Cres
Windsor, Ontario
Beautifully maintained and tastefully updated raised ranch for lease in the highly sought-after Walkergate Estates in South Windsor. This spacious full home offers 5 bedrooms and 2 full bathrooms. The bright main level features an open-concept kitchen, dining area, and living room, along with 3 bedrooms and 1 full bath. The fully finished lower level includes 2 additional bedrooms, another full bathroom, and a comfortable family room, providing ample space for family living or guests. Additional highlights include an attached double garage, a fully fenced backyard, and a sundeck perfect for outdoor relaxation. Situated in a safe and peaceful neighbourhood—just steps from Talbot Trail Elementary School, parks, ponds, trails, playgrounds, shopping, Nextstar, Amazon, Chrysler and all amenities—with quick access to Highway 401, Customs and 2 Canada-US Bridges and Tunnel, ideal for commuters. Available immediately. Rent is $2,800 + utilities. Minimum 1-year lease. Proof of employment, credit check, first and last month’s rent, and references required. (id:47351)
460 Shoreview Circle
Windsor, Ontario
BEAUTIFUL 2-STOREY FAMILY HOME LOCATED IN THE HIGHLY SOUGHT-AFTER RENDEZVOUS SHORES, PERFECTLY SITUATED ON A QUIET CUL-DE-SAC JUST STEPS FROM THE WATER. THIS WELL-APPOINTED PROPERTY WELCOMES YOU WITH GRAND, SOARING CEILINGS AND AN OPEN, AIRY LAYOUT. THE MAIN AND UPPER LEVELS OFFER 4 SPACIOUS BEDROOMS AND 3 FULL BATHROOMS, INCLUDING A PRIVATE PRIMARY ENSUITE, PLUS THE CONVENIENCE OF 2ND-FLOOR LAUNDRY. THE FULLY FINISHED BASEMENT PROVIDES EXCEPTIONAL VERSATILITY WITH 3 ADDITIONAL ROOMS, 2 BATHROOMS, A FULL KITCHEN, SEPARATE LAUNDRY, AND A GRADE ENTRANCE—IDEAL FOR EXTENDED FAMILY OR RENTAL POTENTIAL. ENJOY PREMIUM COMFORT WITH HEATED FLOORS IN THE BATHROOMS ON MAIN AND SECOND FLOOR ,HETAED GARAGE PERFECT FOR WORKSHOP,HOBBY SPACE, POWERED BY A NEW 2024 BOILER SYSTEM. LOCATED IN ONE OF THE AREA’S MOST DESIRABLE WATERFRONT COMMUNITIES, RENDEZVOUS SHORES OFFERS QUIET STREETS, UPSCALE HOMES, SCENIC WALKING PATHS, NEARBY PARKS, MARINAS, AND EXCELLENT ACCESS TO SCHOOLS AND AMENITIES. A PERFECT BLEND OF LUXURY, COMFORT, AND LIFESTYLE. (id:47351)
1345 Wiltshire Drive
Sarnia, Ontario
Located in Sarnia's sought-after North End, this fully updated home offers an excellent opportunity for buyers seeking comfort, style, and long-term value. Featuring new flooring and freshly finished walls throughout, the home is truly move-in ready. A detached two-car garage and a spacious fenced backyard provide flexibility for everyday living, entertaining, or future plans. Set in a prime location, this property is ideal for those ready to invest in modern updates with lasting functionality. (id:47351)
425 Hanna Street West
Windsor, Ontario
Welcome to 425 Hanna St West – a fully renovated 1¾-storey home in a prime central location close to downtown, border crossings, and major highways. The bright, open-concept main floor features a seamless flow between the kitchen, living room, and dining area and is perfect for entertaining or relaxing with family. Enjoy new vinyl flooring throughout, fresh paint, new appliances, and an elegant electric fireplace that adds warmth and style. A beautiful cedar-clad covered porch extends the living space outdoors, providing the perfect spot to unwind and enjoy your surroundings. Upstairs offers two bedrooms (easily could be converted to 3), including an oversized primary bedroom with a spacious walk-in closet and a beautifully updated full bathroom with ceramic tile. No detail was overlooked, with updates including new windows and exterior stucco (2024), roof and furnace (2018), A/C (2021), full home and garage insulation to near R40 value (2023), and a new concrete side driveway and garage pad (2025). Soffit lighting surrounds the exterior, creating stunning curb appeal. The detached 2.5-car garage with a concrete floor provides excellent space for hobbyists, storage, and parking. A truly move-in-ready home that combines modern comfort, quality craftsmanship, and unbeatable convenience. (id:47351)
3175 Virginia Park Avenue
Windsor, Ontario
Well maintained, renovated back split 3-level full brick house in highly desirable South Windsor. Main level offers open concept living & dining room with updated large kitchen with stainless steel appliances, 3 Bedrooms, full bath and laundry . Rentable lower level offers large family room, one bedroom, 2nd full bath, 2nd laundry and 2nd kitchen, Private exterior grade entrance, Large carport. Concrete Driveway. Patio Section w/canopy, shed, landscaped & fully fenced, High rank Massey Secondary & Central Elementary Schools, CLOSE TO MALL/MAJOR STORES, PARKS/WALKING TRAILS, HIGHWAYS, ST CLAIR COLLEGE, UNI. OF WINDSOR, USA BORDER/BRIDGE/TUNNEL AND MUCH MORE. CALL L/S FOR PRIVATE SHOWING! (id:47351)
4433 Belmont
Comber, Ontario
Welcome to 4433 Belmont Road in Comber, an exceptional 2023-built luxury residence offering refined craftsmanship, premium finishes, and expansive living spaces designed for elevated modern living. Situated on an impressive 71.85 ft x 125 ft lot, this home delivers outstanding curb appeal, privacy, and presence in a peaceful small-town setting. The open-concept main level is highlighted by a chef-inspired kitchen featuring granite countertops, stylish cabinetry, ample prep space, and seamless flow into the dining and living areas—ideal for both elegant entertaining and everyday family life. The thoughtfully designed layout offers four spacious bedrooms above grade, two additional bedrooms in the fully finished lower level, and a total of four full bathrooms plus one half bath, perfectly suited for growing families, multi-generational living, or sophisticated work-from-home needs. The professionally finished basement provides versatile additional living space ideal for a private theatre, fitness studio, recreation lounge, or guest retreat. Located in the welcoming community of Comber, the property benefits from access to well-regarded public and French-language schools, nearby parks and recreation including conservation areas, fairgrounds, playgrounds, sports facilities, golf, beach access, marina, trails, and community amenities. Essential services such as a fire station, police station, and hospital are within convenient reach, offering peace of mind. Surrounded by scenic countryside while maintaining quick access to major roads, this home provides effortless connectivity to Lakeshore, Tecumseh, and Windsor, delivering the perfect balance of tranquil luxury living and everyday convenience. (id:47351)
1624 Lauzon Unit# 217
Windsor, Ontario
Live Exceptionally at Damask – Where Intention Meets Design. Introducing East Windsor’s newest rental community where thoughtful design and modern living converge. Distinct from typical rentals, these refined suites feature soaring 10'2"" ceilings, expansive windows that flood the interiors with natural light, and integrated SmartONE home technology. Elegant finishes and fluid layouts create a sense of ease and sophistication throughout. Choose from spacious one-bedroom, one-plus-den, or two-bedroom suites—ranging up to 1,254 square feet—all thoughtfully appointed with walk-in closets, all appliances, in-suite laundry complete with a utility sink, and private balconies as large as 532 square feet. Enjoy an elevated lifestyle with premium amenities: sip your morning coffee or unwind at sunset on the rooftop terrace with skyline views, and stay active in the fully equipped fitness studio featuring the Echelon smart system—bringing personalized wellness right to your doorstep. Conveniently located just off Lauzon Road, with seamless access to Tecumseh Road East, Transit Windsor, and the E.C. Row Expressway, Damask connects you to everything. You’re minutes from the Ganatchio Trail, Sand Point Beach, McHugh Park, and just across the border from vibrant Downtown Detroit. Nearby, discover the WFCU Centre, Tecumseh Mall, and an array of restaurants, green spaces, and cultural attractions—all part of a neighborhood full of hidden gems. This is East Windsor’s best-kept secret—now unveiled for the first time on MLS®. (id:47351)
1624 Lauzon Unit# 521
Windsor, Ontario
Live Exceptionally at Damask – Where Intention Meets Design. Introducing East Windsor’s newest rental community where thoughtful design and modern living converge. Distinct from typical rentals, these refined suites feature soaring 10'2"" ceilings, expansive windows that flood the interiors with natural light, and integrated SmartONE home technology. Elegant finishes and fluid layouts create a sense of ease and sophistication throughout. Choose from spacious one-bedroom, one-plus-den, or two-bedroom suites—ranging up to 1,254 square feet—all thoughtfully appointed with walk-in closets, all appliances, in-suite laundry complete with a utility sink, and private balconies as large as 532 square feet. Enjoy an elevated lifestyle with premium amenities: sip your morning coffee or unwind at sunset on the rooftop terrace with skyline views, and stay active in the fully equipped fitness studio featuring the Echelon smart system—bringing personalized wellness right to your doorstep. Conveniently located just off Lauzon Road, with seamless access to Tecumseh Road East, Transit Windsor, and the E.C. Row Expressway, Damask connects you to everything. You’re minutes from the Ganatchio Trail, Sand Point Beach, McHugh Park, and just across the border from vibrant Downtown Detroit. Nearby, discover the WFCU Centre, Tecumseh Mall, and an array of restaurants, green spaces, and cultural attractions—all part of a neighborhood full of hidden gems. This is East Windsor’s best-kept secret—now unveiled for the first time on MLS®. (id:47351)
1624 Lauzon Unit# 802
Windsor, Ontario
Live Exceptionally at Damask – Where Intention Meets Design. Introducing East Windsor’s newest rental community where thoughtful design and modern living converge. Distinct from typical rentals, these refined suites feature soaring 10'2"" ceilings, expansive windows that flood the interiors with natural light, and integrated SmartONE home technology. Elegant finishes and fluid layouts create a sense of ease and sophistication throughout. Choose from spacious one-bedroom, one-plus-den, or two-bedroom suites—ranging up to 1,254 square feet—all thoughtfully appointed with walk-in closets, all appliances, in-suite laundry complete with a utility sink, and private balconies as large as 532 square feet. Enjoy an elevated lifestyle with premium amenities: sip your morning coffee or unwind at sunset on the rooftop terrace with skyline views, and stay active in the fully equipped fitness studio featuring the Echelon smart system—bringing personalized wellness right to your doorstep. Conveniently located just off Lauzon Road, with seamless access to Tecumseh Road East, Transit Windsor, and the E.C. Row Expressway, Damask connects you to everything. You’re minutes from the Ganatchio Trail, Sand Point Beach, McHugh Park, and just across the border from vibrant Downtown Detroit. Nearby, discover the WFCU Centre, Tecumseh Mall, and an array of restaurants, green spaces, and cultural attractions—all part of a neighborhood full of hidden gems. This is East Windsor’s best-kept secret—now unveiled for the first time on MLS®. (id:47351)
4160 Baseline
Windsor, Ontario
Welcome to 4160 Baseline Road—an exceptional all-brick ranch set on nearly half an acre, where timeless craftsmanship meets refined living. Offering approximately 2,000 sq ft on the main level, this home features three spacious bedrooms, including a luxurious primary suite with walk-in closet and spa-inspired ensuite. From the moment you enter, the quality is undeniable, with real wood trim, solid wood doors, and thoughtful details throughout. A grand foyer opens to a stunning living room with soaring cathedral ceilings and a striking fireplace, creating a dramatic yet inviting space for entertaining. The custom kitchen showcases solid oak cabinetry, granite countertops, and generous prep space. The expansive lower level offers outstanding potential for additional living or recreation. Outside, enjoy a private resort-style retreat with a heated saltwater inground pool, gazebo, hot tub, multiple lounging areas, and a secluded deck. Opportunities like this are rare—schedule your private showing today. (id:47351)
81 Lancefield Place
Chatham, Ontario
This beautiful home shows better than the photos! 4 bedroom, 2 bathroom fabulously appointed raised ranch home on Chatham's desired Northside close to all amenities! The private backyard boasts a heated 24 ft above ground pool with newer heater and chlorinator (2025), plus amble green space for your kids and pets to play! The upper level of the home features a large living area, dining room, kitchen, 2 bedrooms and a 4 pc bathroom with heated flooring! The lower level offers a spacious living space, separate 3 pcs bathroom, laundry room and 2 more large bedrooms. Plus, you’ll love the convenience of being right across the road from Ellis Park, offering green space and recreational opportunities just steps away. Two large backyard sheds. New owned hot water on demand unit! This home is just waiting for you to unpack!! Pls no showings before 2pm (id:47351)
Lot 1 Martin Lane
Lasalle, Ontario
Welcome to this stunning new build semi-detached raised ranch with bonus room, thoughtfully designed with modern style, quality craftsmanship, and finishes that truly set it apart. Offering the comfort and peace of mind that comes with brand new construction, this home stands out from anything else on the market with its functional layout, elevated details, and move in ready appeal. The bright, open concept main floor features spacious living areas perfect for everyday living and entertaining. The home offers three generously sized bedrooms, two on the main level with the private bonus level dedicated to a spacious primary retreat, complete with a walk-in closet and full ensuite, creating a quiet, comfortable space to unwind. The fully finished basement adds incredible flexibility, complete with two additional bedrooms, family/rec room, and rough-in's for a second kitchen and third bathroom, making it ideal for extended family, guests, or future income potential. Located in a quiet, sought after neighbourhood in LaSalle, close to parks, schools, and all amenities. Move in and enjoy worry free new construction living! (id:47351)
Lot 2 Martin Lane
Lasalle, Ontario
Welcome to this stunning new build semi-detached raised ranch with bonus room, thoughtfully designed with modern style, quality craftsmanship, and finishes that truly set it apart. Offering the comfort and peace of mind that comes with brand new construction, this home stands out from anything else on the market with its functional layout, elevated details, and move in ready appeal. The bright, open concept main floor features spacious living areas perfect for everyday living and entertaining. The home offers three generously sized bedrooms, two on the main level with the private bonus level dedicated to a spacious primary retreat, complete with a walk-in closet and full ensuite, creating a quiet, comfortable space to unwind. The fully finished basement adds incredible flexibility, complete with two additional bedrooms, family/rec room, and rough-in's for a second kitchen and third bathroom, making it ideal for extended family, guests, or future income potential. Located in a quiet, sought after neighbourhood in LaSalle, close to parks, schools, and all amenities. Move in and enjoy worry free new construction living! (id:47351)
58 Texas Road
Amherstburg, Ontario
This well-maintained 3-bedroom, 2-bathroom ranch-style home, complete with a detached heated garage, is ideally located in the highly sought-after Texas Road area, just a short walk from the scenic Detroit River. The main floor offers a traditional and functional layout, featuring a spacious formal living room and dining room, a well-appointed kitchen, three generously sized bedrooms, and a 4-piece bathroom. The fully finished lower level provides exceptional additional living space, including a large family room, second kitchen ideal for entertaining or extended family, an additional full bathroom, a dedicated laundry room, and a large recreation room. Notable updates include furnace and air conditioning (2022), roof (2010), and vinyl windows. Situated on an expansive 54 x 247.5 ft lot, the property offers a peaceful, private, fully fenced backyard—perfect for outdoor enjoyment.This home is well suited for families, retirees, or investors seeking a prime location with ample indoor and outdoor living space. Pre-inspected. L/S is related to the executor/estate. Schedule “B” to accompany all offers. Seller reserves the right to accept or reject any offer. (id:47351)
25 Duskridge Road
Chatham, Ontario
Welcome home to this luxurious executive semi-detached ranch in sought after Prestancia subdivision. Homes by Bungalow (Tarion Awards of Excellence Candidate builder) offering high quality finishes, exquisite craftsmanship and attention to detail. Main floor features open concept kitchen/dining/living area with 9 ft ceiling throughout entire home. Kitchen sourced locally from Mylen Cabinets, large island and walk-in pantry. Living room with 10 ft trayed ceiling overlooks covered composite deck with oversized 8 ft patio doors creating bright living space. Primary bedroom offers 10 ft trayed ceilings, ensuite and walk-in closet. Conveniently located large main floor laundry. Full unfinished basement with roughed in bath and covered basement walk out. Finish the basement and double your living space is an option. Cement driveway, sidewalk, and seeded front yard included. 7 years new build Tarion Warranty. (id:47351)
115 Bloomington Way
Chatham, Ontario
Introducing luxury living in Chatham! Built by Parkhill Custom Homes in Prestancia, this 1937sqft ranch offers a spacious and elegant layout. The grand foyer opens to an impressive design featuring 3 bedrooms and 2 full bathrooms. Enjoy open-concept living with a large kitchen, island, hidden pantry, gas fireplace in the living room and patio doors from dining room leading to a covered rear porch. Stunning quartz countertops and ample cabinetry create a great space to entertain. The primary wing offers a walk-in closet, tiled shower in ensuite and spacious bedroom featuring a tray ceiling. This layout includes a laundry room off the double garage and separation from secondary bedrooms providing privacy and comfort. Covered front and rear porches, high-end finishes and attention to detail throughout plus a 7 year Tarion warranty for reassurance! (id:47351)
60 Duskridge Road
Chatham, Ontario
Discover the pinnacle of modern, executive living in this new, semi-detached ranch, located in Prestancia. Proudly crafted by Homes by Bungalow with over 30 years experience. Known for exquisite craftsmanship and uncompromising attention to detail. This home is move in ready! The main floor is designed for seamless entertaining, featuring an open-concept kitchen, dining, and living area with soaring 9-foot ceilings throughout. The kitchen boasts a large center island and a walk-in pantry, while the living room captivates with a dramatic 10-foot tray ceiling and oversized 8-foot patio doors leading to a covered deck—flooding the space with natural light. The primary suite is a private sanctuary, offering a stunning 10-foot tray ceiling, a luxurious ensuite, and a spacious walk-in closet. A large, convenient main-floor laundry room and 4 pc. bathroom completes the main level. The fully finished basement offers an oversized family room, third bedroom, and a 4 pc. bathroom. Includes a 200 amp service, cement driveway, and seeded front yard. Don't miss the chance to build your dream home! Check out i-guide tour of previously built model. (id:47351)
40 Cabot Trail
Chatham, Ontario
This fantastic 5 year old bungalow is a perfect fit for retirees, empty-nesters or couples with older children with 3 bedrooms, 2.5 bathrooms, a fully finished basement and a 2 car attached garage. The main floor is designed for one floor living and features an open concept kitchen/living/dining room with timeless white cabinetry, quartz countertops, a stylish navy blue island, subway tile backsplash, a walk-in pantry, and a beautiful gas fireplace in the living area with modern built-in shelving units. This area also has patio door access to the fenced back yard and large covered patio. The main floor continues with a 2pc bathroom which is handy when entertaining, a laundry room with extra built-in cabinetry and a sink, and a spacious primary suite with a full bathroom and a large walk-in closet. The basement offers 2 additional bedrooms, a 3pc bathroom, and a massive family/games room. The garage has extra lighting and electrical outlets to suite the hobbyist or craftsman. The home has outstanding curb appeal with a beautiful colour pallet, stone and vinyl cedar-shake accents, milled wood brackets under the garage overhang, covered front porch, and a handsome front door with both sidelights and a transom window. Call now to book your viewing! (id:47351)
145 Valley Road
Chatham, Ontario
Nestled in a sought-after, family-friendly Northside Chatham neighbourhood, this spacious home is perfect for a growing family. Inside, you’re welcomed by a large foyer that offers direct access to the lower level, garage, and upper living spaces—an ideal layout for busy family life. The upper level features a bright and expansive living room filled with natural light, seamlessly flowing into a spacious dining area and well-appointed kitchen. With ample cabinetry and workspace, the kitchen is perfectly suited for everyday meals as well as hosting family and friends. The main floor is complete with three well-sized bedrooms and a four-piece bathroom, providing comfortable accommodations for the whole family. Downstairs, the fully finished lower level offers incredible additional living space, including a massive recreational room ideal for movie nights, a playroom, or a home gym. An additional bedroom and three-piece bathroom make this level perfect for guests, extended family, or a private home office. A dedicated laundry room and a large utility and storage area add to the home’s practicality. Step outside to your fully fenced backyard oasis, featuring a charming pergola—perfect for outdoor entertaining or relaxing evenings—along with a storage shed for added convenience. Located close to schools, parks, and amenities, this home checks all the boxes for family living in a prime location. (id:47351)
671 Nelson Street
Wallaceburg, Ontario
Welcome to 671 Nelson Street, a beautifully maintained home set in one of Wallaceburg’s most family-friendly neighbourhoods. Located beside King George park and near trails, conservation area, river, splash pad and schools. This inviting home blends small-town charm with modern comfort, offering a move-in-ready lifestyle that’s perfect for families, professionals, or those seeking peaceful surroundings with easy access to amenities. Inside, you’ll find a bright, open layout with an abundance of natural light. The main living area flows seamlessly into a stylish kitchen with updated cabinetry, generous counter space, and a welcoming dining area ideal for everyday living or entertaining. The bedrooms are spacious and versatile, complemented by well-appointed baths and thoughtful finishes throughout. A cozy lower-level family room adds valuable space for relaxing, hobbies, or movie nights. Step outside to enjoy a private, fenced backyard with a 20x12 sun deck, 3 garden sheds a pergola and plenty of room for play or gardening — a wonderful extension of your living space. (id:47351)
1831 Mersea Road 10
Leamington, Ontario
Welcome to this picturesque 2.4-acre country retreat, ideally situated on a paved road between Tilbury and Wheatley. This beautiful brick century home blends timeless charm with thoughtful modern updates—perfect for those seeking peace, space, and character. Step inside and fall in love with the craftsmanship and detail—original trim, stunning hardwood floors, tin ceilings, elegant sliding doors, and built-in features that tell a story of the home’s heritage. With 4 spacious bedrooms and 2.5 updated baths, this home offers room for the whole family to live, work, and play in comfort. Recent updates bring peace of mind, including a new roof, windows, furnace, A/C, plumbing, and electrical, all seamlessly integrated without losing the home’s vintage appeal. The attached garage adds convenience and everyday functionality. Outside, a winding driveway welcomes you home through mature trees, leading to three versatile outbuildings: A 45x80 Quonset shed with cement floor and hydro. An extra large former cow barn, also with cement and hydro—ready for your creative use. A third 32x48 workshop ideal for hobbies, storage, or all your toys! Whether you’re looking to start a hobby farm, garden, or simply enjoy the tranquility of country living, this property offers endless possibilities. Experience the best of rural living—where character, comfort, and opportunity come together. (id:47351)
5518 Nostadt Crescent
Comber, Ontario
Welcome to 5518 Nostadt – Modern Living in Lakeshore - Discover style, space, and comfort in this newly built raised ranch located in a quiet new development in Lakeshore/Comber, just minutes from the 401. Perfect for commuters and families alike, this home offers the ultimate in modern convenience. Step inside to an inviting open-concept layout featuring a bright living area, sleek kitchen, and spacious dining space — ideal for entertaining or everyday living. With 3 bedrooms and 2 full bathrooms, including a luxurious primary suite with a walk-in closet and ensuite, there’s room for everyone to feel at home. Move-in ready and beautifully finished — there’s nothing left to do but settle in and enjoy! (id:47351)
40 Remark Drive
Kingsville, Ontario
Welcome to 40 Remark Drive, a charming townhouse located on a quiet street in the heart of Kingsville, offering great curb appeal and a layout ideal for first-time buyers or down-sizers. Step inside to a bright and inviting main floor space featuring a comfortable living room, a dedicated dining area, and a functional kitchen at the heart of the home. On the main floor, you'll find two well-sized bedrooms, providing comfortable and practical living space and a convenient 4-piece bathroom that completes this level. The unfinished basement offers excellent storage and future equity potential. Recent updates include laminate flooring throughout and a new roof in 2020, offering added peace of mind. Don't miss the opportunity to call this low maintenance property your next home. Contact our team today to arrange a private showing!! (id:47351)
2995 Turner Road
Windsor, Ontario
JUST LISTED – EXCEPTIONAL FAMILY RESIDENCE WITH A BACKYARD OASIS! Discover this grand bi-level home perfectly situated in a prime, highly convenient location—just minutes from every major route, shopping, amenities & minutes from the battery plant. Designed for family living and entertaining, this residence features 4 spacious bedrooms and 2 full baths, blending comfort and elegance throughout. Step inside to a bright and expansive main floor boasting a massive living room, an inviting dining area, and a beautifully appointed kitchen with patio doors opening to a two-tiered deck overlooking a private, resort-style yard. The main level hosts 3 bedrooms including a primary suite with a cheater ensuite, offering both functionality and charm. The lower level is equally impressive, showcasing a large family room with a cozy gas fireplace, a game room perfect for entertaining, a large 4th bedroom and a convenient second full bath. Outdoors, enjoy your own retreat on a generously sized lot featuring an in-ground pool, lush landscaping, mature trees, a fenced yard, double garage, and a rounded driveway for easy parking. Recent updates include flooring, paint, and modern fixtures, updated AC unit. Air Condition unit buyout amount found on document tab. — move-in ready with immediate possession available. This is more than a home — it’s a lifestyle. Call today before it’s gone! (id:47351)
46 Brush Crescent
Amherstburg, Ontario
Discover 46 Brush Crescent in Amherstburg, a beautifully maintained 2-storey home sitting on a quiet, family-friendly street in a great location. The inviting exterior leads into a main floor featuring a bright layout with a convenient main-floor bedroom + full bath, and a cozy living space with a new gas fireplace. The kitchen serves as the central hub of the home, featuring professionally painted cabinets, granite countertops, an island for entertaining and open concept living for convenience. The second floor has 3 bedrooms with a generous primary suite with a walk-in closet and a Jack & Jill ensuite with a soaker tub + separate shower and new upstairs windows! Head downstairs to a finished basement offering another family room and an additional bedroom/office with a window. Outside this backyard is built for entertaining with a new concrete driveway/patio, fresh grass, a gazebo, and a new shed. Located close to schools and parks, this home delivers lifestyle and value. Contact our team today to book a private showing before this one slips away! (id:47351)
3772 Prairie Court
Windsor, Ontario
Effortless living in a highly sought after South Windsor neighbourhood, just minutes from shopping, schools, and the U.S. border crossing. This well maintained home offers 2 bedrooms plus a basement den and 2.5 baths. The bright, open concept layout features vaulted ceilings, creating a spacious and welcoming atmosphere. The main floor includes a generous primary bedroom with walk-in closet and private ensuite, along with the convenience of main floor laundry.The finished basement provides substantial additional living space and is ideal for a family room, den, or home gym. The bathroom includes a rough-in for a shower. Numerous updates provide peace of mind, including roof 2023, central air 2024, new appliances 2024, freshly painted walls and cupboards 2025, and Kitec plumbing fully replaced in 2025. Additional improvements include updated lighting fixtures with smart switches, sump pump and backup pump, and professionally landscaped front and back yards. The low monthly fee of $220 includes lawn maintenance and snow removal. A move-in ready home with quality upgrades throughout. (id:47351)
61 Homesteads
Tilbury, Ontario
You Won’t Want to Miss This 2016 Build! This gorgeous raised ranch, featuring a bonus master suite above the garage, is truly move-in ready! With 4 spacious bedrooms and 3 full bathrooms, this home offers ample space for your family to live comfortably. The fully finished basement provides additional living space—perfect for a home theater, gym, or playroom. The attached garage offers convenient inside entry, making it easy to bring in groceries or get in and out on rainy days. The backyard is an entertainer’s dream, complete with an on-ground pool (installed in 2018-2019) and new pool heater (2025). Whether you’re relaxing by the firepit, hosting friends under the gazebo, or dining on the covered back deck, you’ll have plenty of space to enjoy the outdoors in style. Notable updates include a new furnace, A/C, and heat pump (2025) for year-round comfort, granite countertops (2021) in the kitchen and bathrooms, and fresh paint (2024-2025) throughout the home. This home offers everything you need—contact us today to schedule your showing before it's gone! (id:47351)
3315 3rd Concession North
Harrow, Ontario
Welcome to 3315 3rd Concession North, a peaceful rural property offering lots of space, privacy and country living just minutes from the amenities of Harrow. Three bedroom, large spacious living area with a wrap around deck. Situated on a generous lot (almost 1 acre) in a quiet countryside setting, this property is ideal for those seeking room to breathe. This home has a 3 car detached garage as well as a very large heated steel barn with cement floors and attached awning, great for a home auto shop or large family gatherings. Surrounded by open land and natural views, it provides the perfect balance of rural tranquility with convenient access to town, schools, shopping and major routes. Whether you're looking to enjoy country living, build, renovate or hold as a long-term investment, this property presents an excellent opportunity 40x50ft building has 200 amp electrical service with separate hydro and gas metre. 14 ft ceiling and thick concrete floor that is hoist ready. Second garage is 26x28 ft. House A/C unit is geo thermal cooled. Tankless hot water tank is owned. (id:47351)
2920 Meadowbrook Lane
Windsor, Ontario
Welcome to 2920 Meadowbrook, Unit 1, an END unit two-storey townhome backing directly onto a golf course with no rear neighbours. This home offers 2 bedrooms (formerly 3 and easily converted back) and 1.5 bathrooms, featuring an open-concept living and dining area ideal for entertaining. The primary bedroom includes a hot tub located within the room, included in as-is condition. The finished basement adds additional living space and includes a bar area, perfect for relaxing or hosting guests. Enjoy the rare, grandfathered-in sunroom/enclosed rear porch overlooking the green space — a unique feature within the complex. Conveniently located close to bus routes, shopping, grocery stores, EC Row Expressway, and the new battery plant, making it ideal for commuters and investors alike. Monthly maintenance fees of $407 include water, grass cutting, and snow removal, offering low-maintenance living. Offered at market value with offers considered as they come. (id:47351)
2920 Meadowbrook Lane
Windsor, Ontario
Welcome to 2920 Meadowbrook, Unit 1, an END unit two-storey townhome backing directly onto a golf course with no rear neighbours. This home offers 2 bedrooms (formerly 3 and easily converted back) and 1.5 bathrooms, featuring an open-concept living and dining area ideal for entertaining. The primary bedroom includes a hot tub located within the room, included in as-is condition. The finished basement adds additional living space and includes a bar area, perfect for relaxing or hosting guests. Enjoy the rare, grandfathered-in sunroom/enclosed rear porch overlooking the green space — a unique feature within the complex. Conveniently located close to bus routes, shopping, grocery stores, EC Row Expressway, and the new battery plant, making it ideal for commuters and investors alike. Monthly maintenance fees of $407 include water, grass cutting, and snow removal, offering low-maintenance living. Offered at market value with offers considered as they come. (id:47351)
2920 Lloyd George Boulevard
Windsor, Ontario
Great place to call home. Original owner - brick to roof 4 level backsplit w/charming covered frt. Porch in one of Fountainbleu's beloved family pockets. Features include 3 bedrooms, 2 bathrooms, formal living & dining room, patio doors leading to bright sunroom. 3rd lev. Offers entertaining family room w/gas insert fireplace, 2nd kitchen w/walk out grade entrance to fenced yard, patio, 1.5 car att. garage. Homes this combination of space, pride of ownership & potential do not come to market often in this neighbourhood. (id:47351)
135 Valencia Drive
Chatham, Ontario
BUILT AND READY FOR IMMEDIATE POSSESSION! - Proudly presenting ""The Sedona"" model from SunBuilt Custom Homes! Located in highly desired Lasalle subdivision, this gorgeous ranch is sure to impress! This model features A large foyer leads you to an open concept living room featuring a fireplace feature wall. The stunning kitchen offers stylish cabinets, granite countertops, glass tiled backsplash and an awesome hidden walk-in pantry. Private primary bedroom w 4 pc en-suite and walk in closet. The 2nd and 3rd bedrooms along with 2nd 4 pc bath are on opposite side of the home. Inside entry from attached double garage leads to mud room and main floor laundry. A 2pc powder room rounds off the main level. Full unfinished basement w rough in for 4th bathroom presents the opportunity to double your living space. High quality finishes throughout are a standard with SunBuilt Custom Homes because the Future is Bright with SunBuilt! Peace of mind w 7yr Tarion Warranty. (id:47351)
