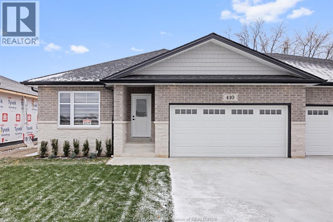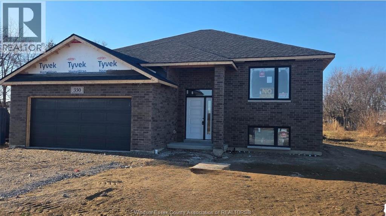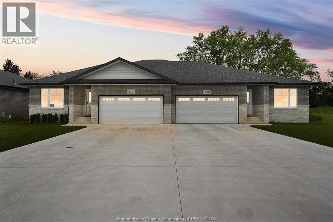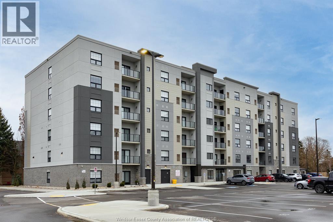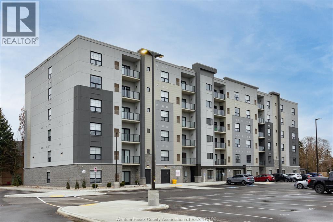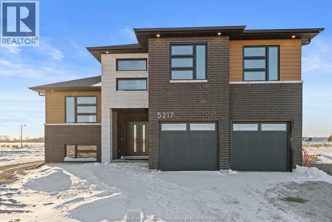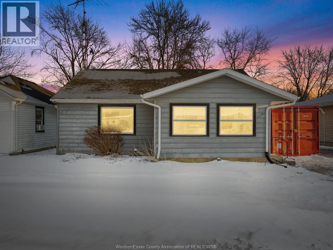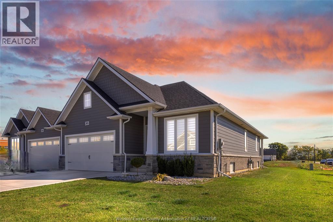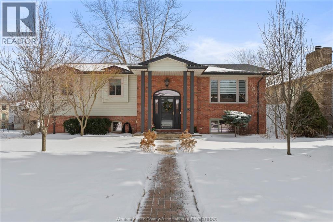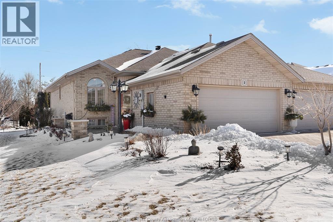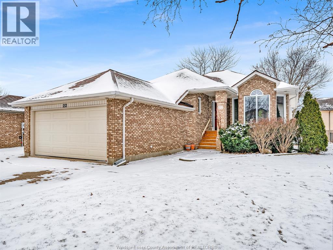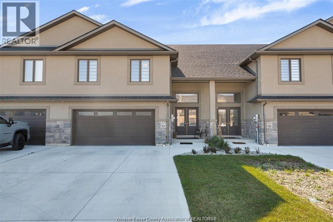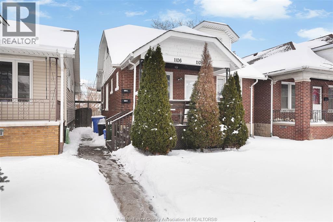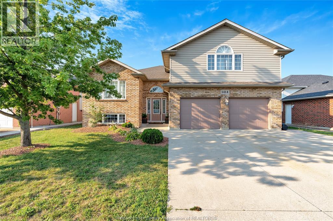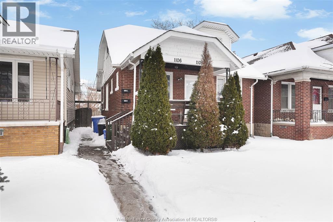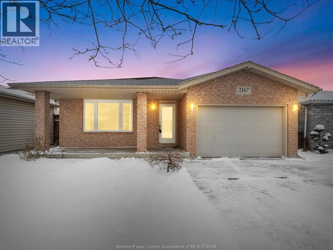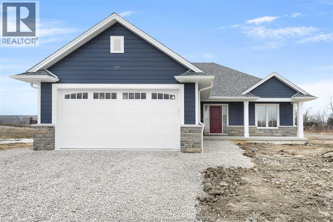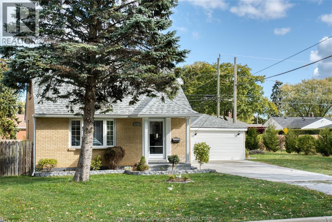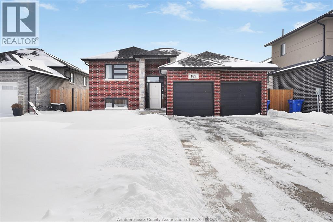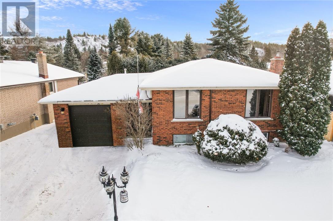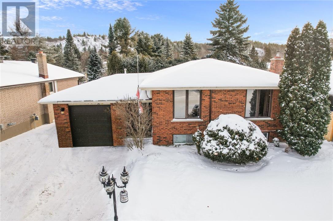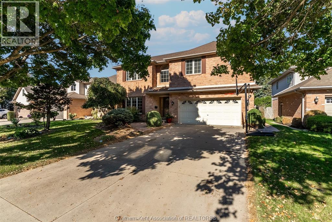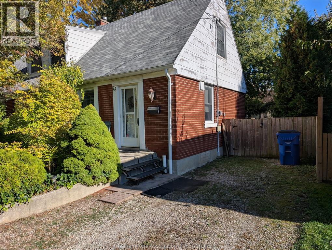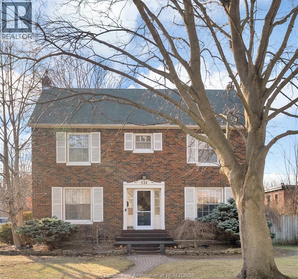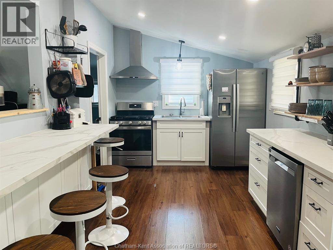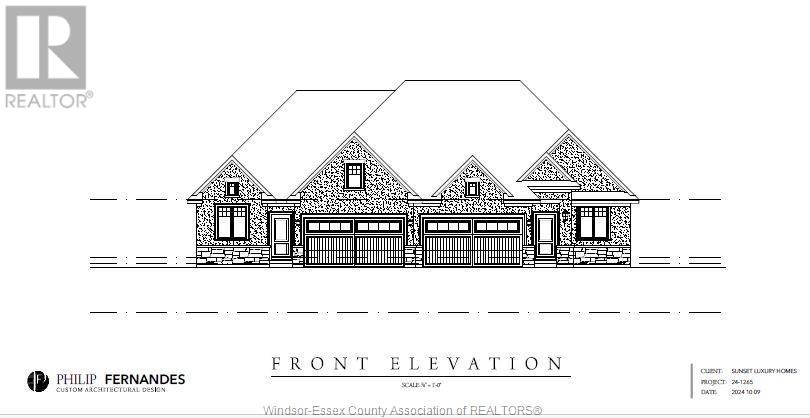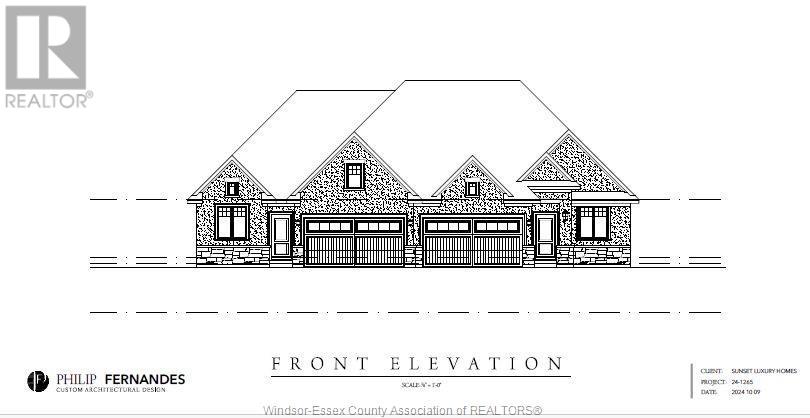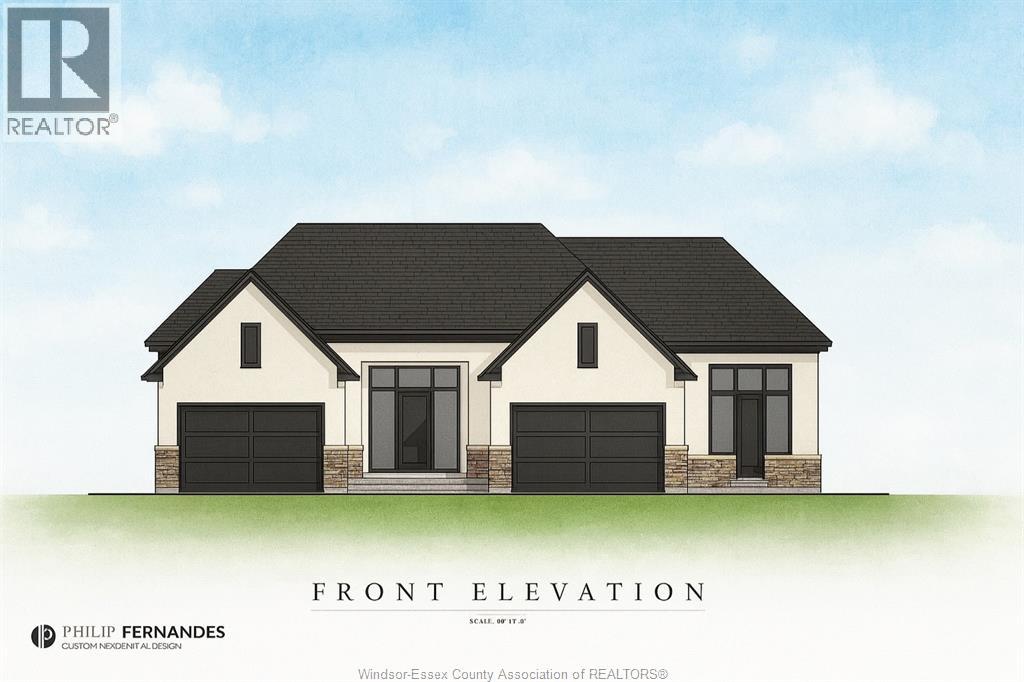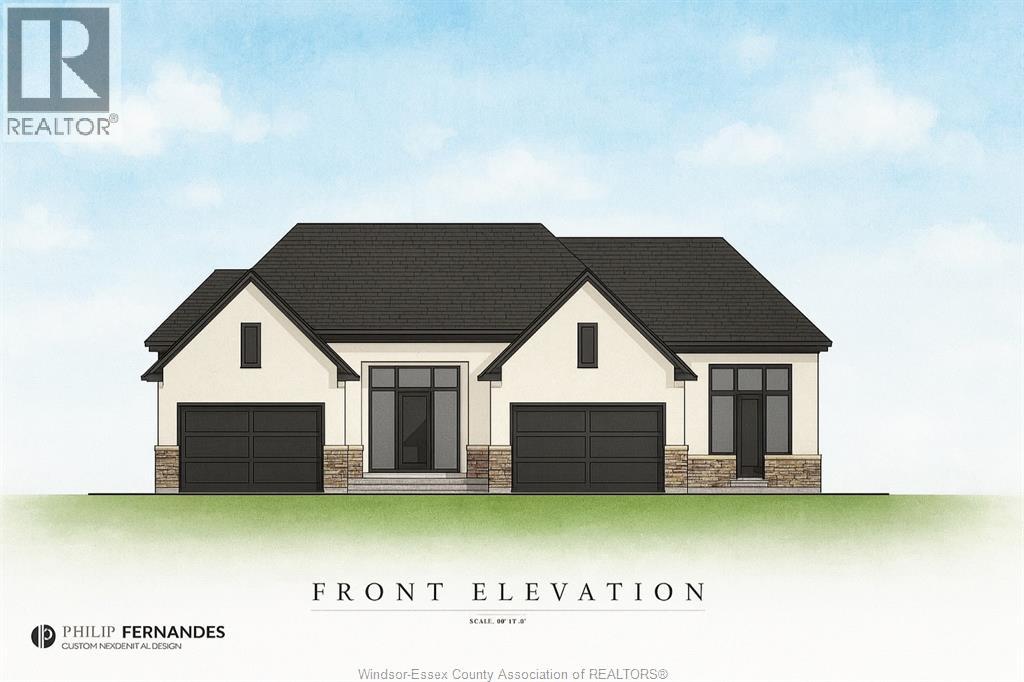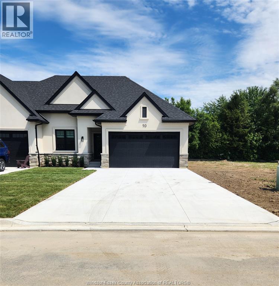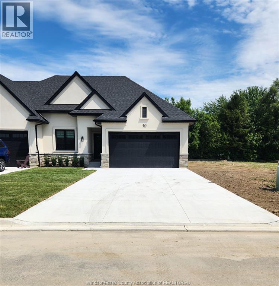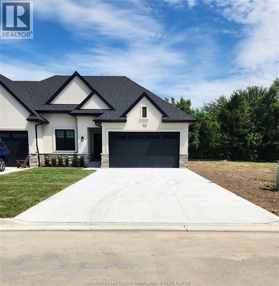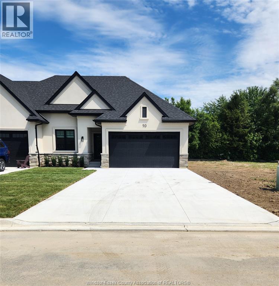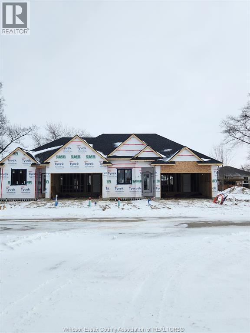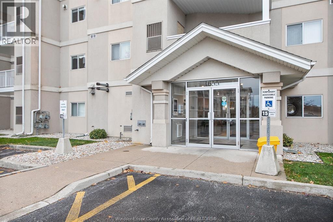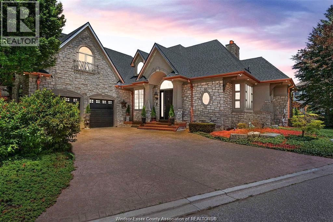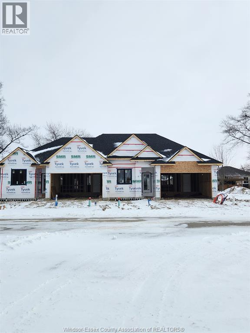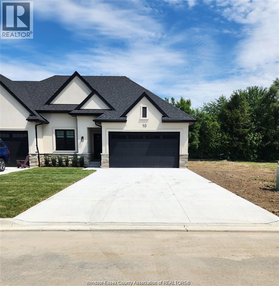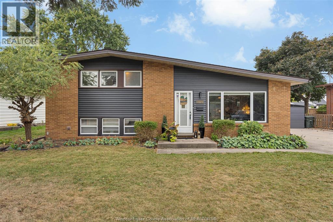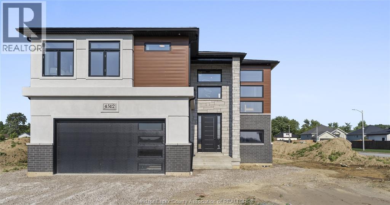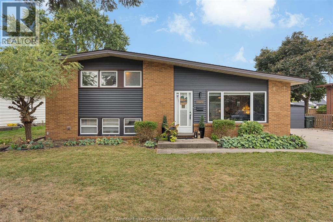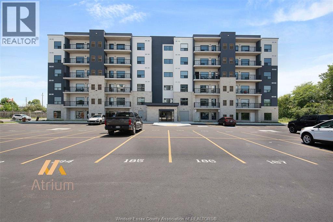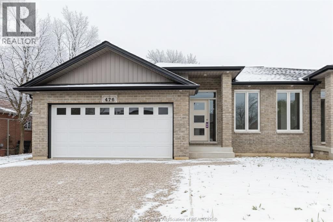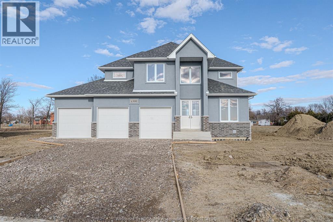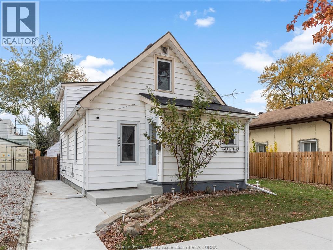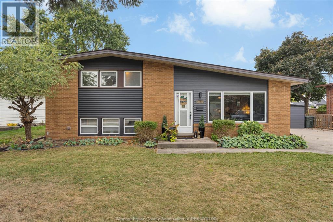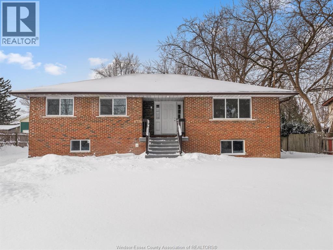410 Jolly
Lasalle, Ontario
Welcome to Villa Oaks, a sought-after subdivision tucked just off Martin Lane in LaSalle, close to the waterfront, marinas, and LaSalle Landing. This former model home by Orion Homes offers approximately 1,503 sq ft of beautifully finished living space plus a fully finished basement. The main floor features 2 spacious bedrooms and 2 full baths, including a primary suite with ensuite and walk-in closet. Open-concept living/dining area with tray and coffered ceilings. Gorgeous kitchen with island, walk-in pantry, quartz countertops, subway backsplash, under-cabinet lighting, and full Whirlpool stainless steel appliance package. Hardwood throughout main living areas and bedrooms; ceramic in wet areas. The finished basement includes 2 additional large bedrooms, a full bath, oversized closets, a large living room, and ample storage. Loaded with upgrades including designer lighting, custom window treatments, rear covered porch, concrete driveway, front sod, and professionally landscaped. (id:47351)
350 Jolly
Lasalle, Ontario
Welcome to Villa Oaks, located off Martin Lane in sought-after LaSalle, just minutes from the waterfront, marinas, and the exciting new LaSalle Landing. This brand-new, fully finished Raised Ranch w/ grade entrance, built by Orion Homes, offers exceptional value in today’s market. Offering approximately 1,463 sq ft, this home features a fully finished lower level with grade entrance, with 2 additional bedrooms and a full bathroom—ideal for extended family, a second living space, or future income potential.The main level includes 3 spacious bedrooms and 2 full bathrooms, highlighted by a private primary suite with walk-in closet and ensuite. The open-concept living and dining area is perfect for entertaining and everyday living, complemented by hardwood flooring in the kitchen and dining area. Additional upgrades include an upgraded oak staircase with matching railings and 15 pot lights throughout. Complete with a 2-car attached garage, this fully finished!!!! (id:47351)
440 Jolly
Lasalle, Ontario
Welcome to Villa Oaks, a well-planned new subdivision tucked just off Martin Lane in desirable LaSalle, offering close proximity to the waterfront, marinas, and the new LaSalle Landing. This beautifully built approximately 1,503 sq ft ranch semi-detached home by Orion Homes emphasizes high-quality construction, thoughtful design, and long-term value. The functional layout features 2 spacious bedrooms and 2 full bathrooms, including a private primary suite with a full ensuite and large walk-in closet. The bright open-concept living and dining area flows into a generous kitchen with a center island and walk-in pantry, ideal for everyday living and entertaining. Carpeted flooring in the main living area and bedrooms provides warmth and comfort, while ceramic tile finishes all wet areas. Built with attention to detail and craftsmanship throughout. Concrete driveway and front sod included for excellent curb appeal. Model home located at 410 Jolly. (id:47351)
190 Main Street East Unit# 108
Kingsville, Ontario
Luxury living in the heart of Kingsville! This beautiful Valente Development built 2 bedroom unit is located in Kingsville's newest condominium building, just steps from Main St. This unit has never been occupied, and is walking distance to shops, restaurants, grocery stores, gyms, parks, schools & much much more. Take a quick drive down to the lakefront, wineries, or take a walk around the beautiful town located only 15 minutes to Essex or Leamington, and 25 minutes to Windsor. 1 large bedroom with ensuite & walk-in closet, storage closets, bright open kitchen w/ quartz countertop, & under cabinet lighting. Additional main bath, laundry room, & private balcony. Secure entrance, dual elevator & common room. Garage available for purchase. (id:47351)
190 Main Street East Unit# 103
Kingsville, Ontario
Luxury living in the heart of Kingsville! This beautiful Valente Development built 2 bedroom unit is located in Kingsville's newest condominium building, just steps from Main St. This unit has never been occupied, and is walking distance to shops, restaurants, grocery stores, gyms, parks, schools & much much more. Take a quick drive down to the lakefront, wineries, or take a walk around the beautiful town located only 15 minutes to Essex or Leamington, and 25 minutes to Windsor. 1 large bedroom with ensuite & walk-in closet, storage closets, bright open kitchen w/ quartz countertop, & under cabinet lighting. Additional main bath, laundry room, & private balcony. Secure entrance, dual elevator & common room. Garage available for purchase. (id:47351)
5217 Rafael
Tecumseh, Ontario
A show-stopping new build in Oldcastle Heights is here, offering modern style, premium finishes, and over 3,100 sq ft of beautifully designed living space in sought-after Tecumseh. Built by HD Development Group, this move-in ready Trinity Model sits on a 50 x 115’ lot and features striking curb appeal with contemporary windows, full brick and stone exterior, and sleek metal accents. Inside, you’ll find an impressive 7-bedroom layout with 4 full bathrooms, including 2 private ensuites, making this home a standout option for growing families or those needing extra space. The fully finished lower level is set up as an in-law suite with a separate grade entrance, complete with 3 bedrooms, a full kitchen, and a 4-piece bath. Shared laundry is conveniently located at the bottom of the basement stairs. With many high-end upgrades included as standard, this is an incredible opportunity to own in one of Tecumseh’s most desirable communities, close to shopping, parks, trails, schools, and the upcoming Mega Hospital. For a limited time only, driveway and sodding are included in the price! Call today to learn more about this home, explore other building opportunities, and discover additional developments available with HD Development Group. (id:47351)
128 Victoria Avenue
Essex, Ontario
Welcome to 128 Victoria Ave in the heart of Essex. This charming detached 2+1 bedroom, 1 bath home is the perfect fit for first time home buyers looking to get into the market with a home that offers space, value, and a big backyard to enjoy. Inside you’ll find a functional layout with two main floor bedrooms plus a bonus third bedroom option, ideal for a home office, guest space, or growing family needs. Major updates include a newer roof and a sump pump system for added peace of mind. Outside, enjoy a large yard with plenty of room for entertaining, gardening, pets, or future plans, plus the added bonus of a detached garage for parking, storage, or a workshop setup. Conveniently located close to schools, parks, shopping, and all the amenities Essex has to offer, this home is a fantastic opportunity to start building equity in a community you’ll love. Book your private showing today. (id:47351)
385 Matese Street
Lakeshore, Ontario
Stunning 3 year old Lakeland Semi ""Featherstone"" model on a quiet corner in Belle River. This 2 plex offers 2+3 bedrooms and 2.5 baths with soaring cathedral ceilings, a spacious great room, and a gourmet eat in kitchen designed for entertaining. Lower level is fully finished w/ large family area, 3 additional bedrooms, & a full bath. Interior finishes include upgraded engineered hardwood from Tahiti Grandeur Scandinavia Collection, adding warmth and sophistication. Covered rear porch with composite decking for year round enjoyment. A 220/240V electric car plug in the garage, a water powered back up sump, smart thermostat, & video doorbell. $100 monthly HOA covers the roof, lawn care, and snow removal so you can enjoy a lifestyle that feels effortless. Thoughtfully maintained with care and attention in every detail, offering a space that feels both refined and welcoming. (id:47351)
405 State Street
Lasalle, Ontario
EXCELLENT RAISED RANCH IN DESIRABLE NEIGHBOURHOOD OF QUIET LASALLE. UPDATED KITCHEN ABSOLUTELY GORGEOUS! 3 BRS - 2 FULL BATHS, BOTH COMPLETELY UPDATED. NEW INTERIOR DOORS, UPDATED WINDOWS AND FLOORING, AWESOME APPLIANCES INCLUDED. NEW DECK, STEPS & RAILINGS ADDED IN '21 OFF KITCHEN EATING AREA. FAMILY ROOM WITH FIREPLACE & WET BAR, QUARTZ COUNTERS. 2.5 CAR GARAGE WITH BEAUTIFUL LANDSCAPING. THIS HOME WILL IMPRESS YOU! FENCED YARD WITH BEAUTIFUL VINYL FENCING, INTERLOCK DOUBLE DRIVE. NEW ROOF IN '21. (id:47351)
2 Queen's Hill Crescent
Leamington, Ontario
This immaculately kept home is sure to impress! This 3 bedroom, 2.5 bath end unit has no rear neighbours! Completely finished to an elegant standard from top to bottom. Updates include Furnace, AC (3yrs) roof (approx 4 years), flooring, kitchen and baths. Solar tubes increase your natural light. The primary bedroom has a walk-in closet and lovely en-suite bath with shower and soaker tub. Large windows in the lower level provide tons of natural light. First time to market- Call today! (id:47351)
22 Golfway Drive
Essex, Ontario
Step into this beautifully maintained 3-bedroom, 2-full-bathroom home, perfectly situated in one of the most desirable neighbourhoods in the town of Essex. Ideal for a growing family, this property offers comfort, convenience and room to expand. Enjoy the spacious double car garage, plus a handy storage shed for all your seasonal items and tools. Relax or entertain on the beautiful sundeck, a perfect spot for morning coffee or evening gatherings. Inside, the home comes fully equipped with a fridge, stove, washer, dryer and dishwasher, making your move-in seamless. The one unfinished part of the basement is a fantastic bonus, ready for you to transform into an additional sitting room, bedroom, den or whatever suits your lifestyle. This is truly a must-see! Call the listing agent today for your personal viewing of this beauty and you could move in as soon as tomorrow! (id:47351)
163 Lane Street
Essex, Ontario
Modern raised ranch with bonus room built in 2022, located in a quiet, family-friendly neighbourhood close to all amenities. Features 3 bedrooms, 2.5 bathrooms, 2-car garage, and an unfinished basement with excellent potential for additional living space and a future bathroom. Stylish kitchen with ceiling-height cabinets, large island, and quartz countertops. Primary bedroom offers a walk-in closet and ensuite bath. Landscaped yard with newly built patio. Currently tenant-occupied at $2,850/month plus utilities on a month-to-month basis; minimum 60 days’ notice required for vacant possession. (id:47351)
1106-08 Elm Avenue
Windsor, Ontario
WELCOME TO 1106/08 ELM. BRICK LEGAL DUPLEX WITH AN IN-LAW SUITE, IN A SAFE , CONVENIENT LOCATION CLOSE TO E.C. ROW, GREAT PROXIMITY TO U.S BORDER, UNIVERSITY OF WINDSOR, TRANSIT, SHOPPING & SCHOOLS. IDEAL FOR MULTI-GENERATIONAL LIVING, HOUSE HACKING OR INVESTORS LOOKING TO ADD A STRONG ASSET TO THEIR PORTFOLIO. MAIN FLOOR FEATURES 2 BEDS, FULL BATH, NEW PAINT & FLOORING; BASEMENT FINISHED WITH 2 MORE SPACIOUS BEDS, FULL BATH & 2ND KITCHEN. UPPER BACHELOR WITH DEN/OFFICE. PREVIOUSLY RENTED AT $2300 + UTILITIES & $1100 + UTILITIES. BOTH UNITS VACANT. DETACHED GARAGE, NEWER ROOF, AC, FURNACE & WINDOWS. TURNKEY INCOME OR LIVE-IN OPPORTUNITY. (id:47351)
1414 Girard Drive
Lakeshore, Ontario
SPACIOUS & BRIGHT HOME LOCATED IN THE HIGHLY SOUGHT-AFTER BELLE RIVER. THIS RAISED RANCH WITH BONUS ROOM HAS 5 BEDROOMS NAD 3 FULL BATHS. THE MAIN FLOOR FEATURES A LARGE LIVING ROOM, AN EAT-IN KITCHEN, AND THREE SPACIOUS BEDROOMS, ALONG WITH WALKOUT ACCESS TO A DECK AND A FULLY FENCED BACKYARD WITH AN INGROUND POOL AND A HOT TUB. THE FINISHED BASEMENT INCLUDES A FAMILY ROOM WITH A COZY FIREPLACE, TWO ADDITIONAL BEDROOMS, AND A SEPARATE ENTRANCE - IDEAL FOR GUESTS OR POTENTIAL RENTAL INCOME. DON'T MISS OUT ON THIS INCREDIBLE HOME! (id:47351)
1106-08 Elm Avenue
Windsor, Ontario
WELCOME TO 1106/08 ELM. BRICK LEGAL DUPLEX WITH AN IN-LAW SUITE, IN A SAFE , CONVENIENT LOCATION CLOSE TO E.C. ROW, GREAT PROXIMITY TO U.S BORDER, UNIVERSITY OF WINDSOR, TRANSIT, SHOPPING & SCHOOLS. IDEAL FOR MULTI-GENERATIONAL LIVING, HOUSE HACKING OR INVESTORS LOOKING TO ADD A STRONG ASSET TO THEIR PORTFOLIO. MAIN FLOOR FEATURES 2 BEDS, FULL BATH, NEW PAINT & FLOORING; BASEMENT FINISHED WITH 2 MORE SPACIOUS BEDS, FULL BATH & 2ND KITCHEN. UPPER BACHELOR WITH DEN/OFFICE. PREVIOUSLY RENTED AT $2300 + UTILITIES & $1100 + UTILITIES. BOTH UNITS VACANT. DETACHED GARAGE, NEWER ROOF, AC, FURNACE & WINDOWS. TURNKEY INCOME OR LIVE-IN OPPORTUNITY. (id:47351)
2167 Curry Avenue
Windsor, Ontario
Beautifully maintained 3 bedroom, 2 bathroom home tucked away on a quiet street in a well-established Windsor neighbourhood, just minutes from schools, parks, shopping, major roadways, and a nearby place of worship for easy everyday living. Thoughtfully cared for, this home features a clean, functional layout with bright, comfortable living spaces designed for both relaxation and practicality. A versatile den offers the perfect setup for a home office, reading room, or flexible bonus space to suit your needs. Pride of ownership is evident throughout, and the property presents in solid condition, making it an excellent opportunity for buyers seeking a move-in ready home with the option to personalize over time. Notable updates include a brand-new high-efficiency furnace and central air conditioning system (2025) with a 10-year warranty, providing enhanced comfort and energy efficiency. A 1.5 car garage adds valuable storage and everyday convenience. The home is also equipped with a house alarm system and a sump pump with battery backup and alarm connection for added peace of mind. A quality home in a neighbourhood known for long-term stability and lasting appeal. SOME PHOTOS ARE VIRTUALLY STAGED. (id:47351)
243 Dolores Street
Essex, Ontario
Limited Opportunity in Essex! BK Cornerstone, known for their top-quality finishes and Energy Star-certified homes, is offering only 5 exclusive lots in this brand-new development! Centrally located in the county, this community offers the perfect blend of small-town charm while being just 15 minutes from Windsor. The ‘Oxford’ is a thoughtfully designed 2-bedroom, 2-bath ranch-style home featuring timeless curb appeal, an open-concept family room with plenty of natural light, and a gourmet kitchen with quartz countertops and custom cabinetry. The spacious layout includes a private primary suite with a walk-in closet and ensuite bath, as well as convenient main floor laundry. Choose from multiple models to build your dream home with BK Cornerstone’s superior craftsmanship. Call today for more details and secure your lot before they’re gone. Photos are from a previous built home and may reflect upgrades. Open houses are held every Sunday from 1-3 at 265 Charles! (id:47351)
994 Edward Avenue
Windsor, Ontario
Welcome to an inviting and spacious family home with & bedrooms and 2 full bathrooms a truly functional layout both everyday. living and entertaining. The heart of the home is the open-concept living and dining areas, featuring generous natural light, seamless flow, and a warm, comfortable atmosphere. A modern kitchen with ample counter space and cabinetry offers both style and utility perfect for cooking meals, gathering family, or hosting guests. The primary bedroom is a relaxing retreat, with plenty of closet/storage space. Three additional bedrooms provide generous flexibility ideal for kids, guests, home office, or hobby spaces. The second bathroom, is conveniently located on the lower floor, with easy access from the shared spaces and bedroom. The backyard features a beautiful swimming pool situated on a double lot size. Opportunity to live in beautiful Riverside !!! (id:47351)
189 Davis Street
Amherstburg, Ontario
Gorgeous DeThomasis custom-built approx. 1,490 sq ft raised ranch in the highly sought-after Kingsbridge South subdivision, backing onto open green space with no rear neighbours. This beautifully designed 3-bedroom, 2-bath home features a bright, open-concept layout highlighted by a spacious living room with hardwood floors flowing seamlessly into a custom kitchen with granite countertops—ideal for everyday living and entertaining. A separate dining area adds both function and charm. The primary bedroom offers a walk-in closet and a private ensuite. Additional highlights include top-quality features and finishes throughout, an oversized covered rear deck for outdoor enjoyment, and a convenient grade entrance through the garage to the basement, providing excellent future potential. A warm, well-crafted home that perfectly blends comfort, quality, and location. (id:47351)
1089 Soloy Drive
Sudbury, Ontario
Welcome to 1089 Soloy Drive, a charming 5-bedroom brick Spanish-style bungalow that has been extensively updated and thoughtfully designed. This home features a fully furnished, legal 2-bedroom secondary suite with a separate entrance, offering excellent income potential or space for extended family.The main level boasts an open-concept, beautifully updated kitchen filled with natural light, perfect for everyday living and entertaining. You’ll also find main-floor laundry, and rear bedrooms with walkout access to a private backyard oasis. The large and inviting front entrance provides direct access to the heated attached garage. The backyard is exceptionally private, surrounded by mature trees and enjoying southern exposure — an ideal outdoor retreat. The oversized deck includes a gazebo and your very own above-ground pool, perfect for summer relaxation and entertaining. Perennial gardens add charm and colour, and a dedicated dog run area completes this thoughtfully designed outdoor space. Access between the main floor and lower level is currently closed off, though new owners can easily restore the interior connection if desired. The lower-level legal 2-bedroom apartment features a separate entrance, two spacious bedrooms, a generous living room, an eat-in kitchen, and full-sized in-suite laundry. The current tenant pays $1,775 per month, providing immediate rental income. A beautiful family home with income potential, privacy, and outdoor enjoyment — all in a desirable neighbourhood. (id:47351)
1089 Soloy Drive
Sudbury, Ontario
Welcome to 1089 Soloy Drive, a charming 5-bedroom brick Spanish-style bungalow that has been extensively updated and thoughtfully designed. This home features a fully furnished, legal 2-bedroom secondary suite with a separate entrance, offering excellent income potential or space for extended family.The main level boasts an open-concept, beautifully updated kitchen filled with natural light, perfect for everyday living and entertaining. You’ll also find main-floor laundry, and rear bedrooms with walkout access to a private backyard oasis. The large and inviting front entrance provides direct access to the heated attached garage. The backyard is exceptionally private, surrounded by mature trees and enjoying southern exposure — an ideal outdoor retreat. The oversized deck includes a gazebo and your very own above-ground pool, perfect for summer relaxation and entertaining. Perennial gardens add charm and colour, and a dedicated dog run area completes this thoughtfully designed outdoor space. Access between the main floor and lower level is currently closed off, though new owners can easily restore the interior connection if desired. The lower-level legal 2-bedroom apartment features a separate entrance, two spacious bedrooms, a generous living room, an eat-in kitchen, and full-sized in-suite laundry. The current tenant pays $1,755 per month, providing immediate rental income. A beautiful family home with income potential, privacy, and outdoor enjoyment — all in a desirable neighbourhood. (id:47351)
13 Hedge Maple Path
Chatham, Ontario
Welcome to 13 Hedge Maple Path, Chatham! Located in one of Chatham’s most sought-after neighbourhoods, this exceptional two-storey home offers nearly 3,000 sq. ft. of beautifully finished living space, perfectly combining luxury, comfort, and practicality. Featuring 4 spacious bedrooms, 3 full bathrooms, and 2 half bathrooms, you’ll be captivated by the home’s timeless elegance and welcoming atmosphere from the moment you step through the front door. The main level showcases a formal living and dining room with sophisticated French doors, a welcoming family room with a cozy gas fireplace, and a bright dining area overlooking the pool. The stunning kitchen features rich wood cabinetry, granite countertops, and white ceramic tile — an ideal space for everyday living and effortless entertaining. Upstairs, the primary suite serves as a private retreat — generous in size with a luxurious 5-piece ensuite including a jacuzzi tub, walk-in shower, double vanity, water closet, and a walk-in closet. The fully finished basement offers oversized rooms, another gas fireplace, a full bathroom, and endless possibilities — perfect for a home gym, recreation room, office, or a potential in-law suite with rough-ins in place. Step outside to your private backyard oasis, complete with a heated in-ground pool, spillover spa, and an outdoor half bathroom for convenience. The large, fully fenced yard backs onto green space, creating a peaceful and picturesque setting. A double-car garage and a prime location close to parks, schools, and local amenities complete this remarkable property, offering the perfect balance of elegance and functionality. This exceptional home is more than just a residence — it’s a lifestyle. Don’t miss the opportunity to make this stunning property your forever home! (id:47351)
76 Sunnyside Avenue
Chatham, Ontario
Welcome to 76 Sunnyside Ave., a charming residence nestled in the heart of Chatham’s south side. This inviting home offers the perfect blend of classic appeal and comfort, ideal for first-time buyers, young families or anyone looking to plant roots in a vibrant community. Step inside to discover well kept laminate flooring and bright windows that create a warm, welcoming ambiance. The heart of the home brings together living, the master bedroom (can be used as dining room), full 3 piece bathroom and kitchen space with easy flow—perfect for everyday living and entertaining alike. Upstairs are 2 bedrooms offering comfortable retreat or a quiet space to sit do some reading. The partially finished basement provides flexibility: envision a bonus rec room, home office or fitness space, while still leaving room for storage or future expansion. Outside, a fully-fenced backyard, deck and plenty of space for summer BBQs, gardening or simply relaxing outdoors with family and friends. Location is key: positioned on a quiet street, you’re within walking distance to local schools, parks, Memorial Arena and community amenities. With public transit, shopping, restaurants and recreation just minutes away, this home offers the ease of city living in a friendly quiet neighbourhood setting. Built in 1946, this home blends enduring craftsmanship with smart updates (central air-conditioning, furnace, new roof and new water heater) to give you the best of both worlds: character and comfort. With a convenient size and manageable yard, 76 Sunnyside is the kind of home that balances lifestyle, value and location. Don’t miss this opportunity to make 76 Sunnyside Ave your new home—book a viewing today and imagine your next chapter in this welcoming neighbourhood. *Refrigerator, washer, dryer and all custom window coverings included* (id:47351)
124 Llydican Avenue
Chatham, Ontario
Welcome to 124 Lydican Ave—a place where you can truly settle in and feel at home. Tucked away in a charming, sought-after neighbourhood just off Victoria Ave in Chatham, this is an opportunity not to be missed. This delightful 4-bedroom residence offers a cozy and inviting atmosphere. Imagine gathering in the spacious living room, enjoying meals in the dedicated dining room, and making memories in the heart of the home, the newer kitchen. Step outside to your corner lot oasis. Summer days are calling with an in-ground pool, perfect for relaxing or entertaining friends and family. A convenient one-car garage, accessible from the alley, completes this wonderful property. Key Updates for Peace of Mind:New Flooring: 2021,Newer Kitchen: 2022,Pool Liner: 2022,Heat Pump: 2023,Water Softener: 2023, Water Tank: Owned (id:47351)
36 O'neil Street
Chatham, Ontario
Welcome to 36 O’Neil St., an adorable and stylishly updated bungalow featuring a beautifully renovated enclosed front porch, refreshed kitchen with soft close cabinets, updated bathroom with a Jacuzzi tub, new flooring and paint throughout, and high ceilings in the living room. Additional improvements include updated light fixtures (washer/dryer area, back stairs, and deck), some upgraded plumbing, wiring (220 amps), and drywall, plus an owned power vented gas hot water tank and included storage cabinets in the entrance porch. The attic offers excellent storage with full boarding, and all appliances except the fridge are included (the fridge will be replaced with another). Outside, enjoy a fully fenced backyard and two storage sheds. Furnace, AC, shingles, and windows were updated prior to the current owner, ages unknown. This charming home is move in ready, come take a look, it just might be the one. Both sheds have electric and one has heat and AC (id:47351)
91 Mulberry Court
Amherstburg, Ontario
WINTER SALE - LIMITED TIME ONLY! Welcome to Mulberry Court, a small, quiet, cul-de-sac lot on its own with no through traffic, conveniently located for all that Amherstburg has to offer. 1550 sq. ft. Stone and stucco Ranch, freehold townhome. Quality construction by SLH Builders. Features include, Engineered hardwood throughout, tile in wet areas, 9'ceilings with step up boxes, granite or quartz countertops, generous allowances, gas FP, large covered rear porch, concrete drive, HRV, glass shower Ensuite, walk-in, finished double garage, full basement, and much more. On a Premium Cul-De-Sac lot! Contact LBO for all the additional info, other lots available, other sizes and plans, more options etc. (id:47351)
95 Mulberry Court
Amherstburg, Ontario
Welcome to Mulberry Court, a small, quiet, cul-de-sac lot on its own with no through traffic, conveniently located to all that Amherstburg has to offer. 1550 sq. ft. Stone and stucco Ranch, freehold townhome. Quality construction by SLH Builders. Features include, Engineered hardwood throughout, tile in wet areas, 9'ceilings with step up boxes, granite or quartz countertops, generous allowances, gas FP, large covered rear porch, concrete drive, HRV, glass shower Ensuite, walk-in, finished double garage, full basement, and much more. Contact LBO for all the additional info, other lots available, other sizes and plans, more. (id:47351)
62 Mulberry Court
Amherstburg, Ontario
Welcome to Mulberry Court, a small, quiet, private development on its own with no through traffic, conveniently located for all that Amherstburg has to offer. 1319 sq. ft. Stone and stucco Raised Ranch, freehold townhome. Quality construction by Sunset Luxury Homes Inc. Features include, 9' ceilings with step up boxes, quartz countertops, generous allowances, front porch, rear balcony, concrete drive, HRV, Ensuite, walk- in pantry, finished double garage, full basement, and much more. Contact LBO for all the additional info, other lots available, other sizes and plans, more options etc. (id:47351)
58 Mulberry Court
Amherstburg, Ontario
WINTER SALE - LIMITED TIME ONLY! Welcome to Mulberry Court, a small, quiet, private development on its own with no through traffic, conveniently located for all that Amherstburg has to offer. 1319 sq. ft. Stone and stucco Raised Ranch, freehold townhome. Quality construction by Sunset Luxury Homes Inc. Features include, 9' ceilings with step up boxes, quartz countertops, generous allowances, front porch, rear balcony, concrete drive, HRV, Ensuite, walk- in pantry, finished double garage, full basement, and much more. Contact LBO for all the additional info, other lots available, other sizes and plans, more options etc. (id:47351)
46 Mulberry Court
Amherstburg, Ontario
WINTER SALE - LIMITED TIME ONLY! Welcome to Mulberry Court, a small, quiet, private development on its own with no through traffic, conveniently located for all that Amherstburg has to offer. 1320 sq. ft. Stone and stucco Ranch, freehold townhome. Quality construction by Sunset Luxury Homes Inc. Features include, 9 'ceilings with step up boxes, quartz countertops, generous allowances, large covered rear porch, concrete drive, HRV, Ensuite walk-in, finished double garage, full basement, and much more. Contact LBO for all the additional info, other lots available, other sizes and plans, more options etc. (id:47351)
42 Mulberry Court
Amherstburg, Ontario
WINTER SALE - LIMITED TIME ONLY! Welcome to Mulberry Court, a small, quiet, private development on its own with no through traffic, conveniently located for all that Amherstburg has to offer. 1320 sq. ft. Stone and stucco Ranch, freehold townhome. Quality construction by Sunset Luxury Homes Inc. Features include, 9 'ceilings with step up boxes, quartz countertops, generous allowances, large covered rear porch, concrete drive, HRV, Ensuite walk-in, finished double garage, full basement, and much more. Contact LBO for all the additional info, other lots available, other sizes and plans, more options etc. (id:47351)
51 Mulberry Court
Amherstburg, Ontario
""Completely finished top to Bottom!"" Welcome to Mulberry Court, a small, quiet, private development, no through traffic, conveniently located for all that Amherstburg has to offer. Stone and stucco Ranch freehold townhome. Approx. 2300 square feet of fully finished living area in this unit! Quality construction by Sunset Luxury Homes Inc. Features include, Engineered hardwood throughout, tile in wet areas, 9'ceilings with step up boxes, granite or quartz countertops, generous allowances, gas FP, Pot Lights, large covered rear porch, concrete drive, HRV, glass shower Ensuite, walk-in, finished double garage, full finished basement with 3rd full bath, large bedroom, family room and and much more. Contact LBO for all the additional info, other lots available, other sizes and plans, more options etc. On a premium included cul-de- sac lot. WINTER SALE - LIMITED TIME ONLY! (id:47351)
18 Mulberry Court
Amherstburg, Ontario
WINTER SALE - LIMITED TIME ONLY! Welcome to Mulberry Court, a small, quiet, private development on its own with no through traffic, conveniently located for all that Amherstburg has to offer. 1320 sq. ft. Stone and stucco Ranch, freehold townhome. Quality construction by Sunset Luxury Homes Inc. Features include, Engineered hardwood throughout, tile in wet areas, 9'ceilings with step up boxes, granite or quartz countertops, generous allowances, gas FP, large covered rear porch, concrete drive, HRV, glass shower Ensuite, walk-in, finished double garage, full basement, and much more. Contact LBO for all the additional info, other lots available, other sizes and plans, more options etc. (id:47351)
54 Mulberry Court
Amherstburg, Ontario
Welcome to Mulberry Court, a small, quiet, private development on its own with no through traffic, conveniently located for all that Amherstburg has to offer. 1315 sq. ft. Stone and stucco Ranch, freehold townhome. Quality construction by Sunset Luxury Homes Inc. Features include, Engineered hardwood, tile in wet areas, 9'ceilings with step up boxes, granite or quartz countertops, generous allowances, gas FP, large covered rear porch, concrete drive, HRV, glass shower ensuite, walk-in, finished double garage, full basement, and much more. Contact LBO for all the additional info, other lots available, other sizes and plans, more options etc. WINTER SALE - LIMITED TIME ONLY! (id:47351)
1655 Grand Marais Road Unit# 307
Windsor, Ontario
If you're looking for maintenance free living in South Windsor then look no further. This 2 bedroom, 2 bathroom condo was recently updated including granite kitchen countertops and cupboards as well as new flooring throughout the unit. It has a master ensuite and has been immaculately maintained by the original owners. Close to shopping, schools, EC Row and 10 mins from the border. A pre-inspection report is available along with the status certificate. Priced to sell, call now for your private showing. (id:47351)
490 Shoreview
Windsor, Ontario
Welcome to this unique custom home built by Bertucci Homes in desirable Rendezvous Shores, just steps from riverfront! Prepare to be impressed from the moment you step inside the grand foyer to approx. 2600 sq ft. above grade of impeccable design and space. Featuring 4 bedrooms with potential to add more bedrooms in the basement, this home has many custom upgrades including paint throughout the home, basement flooring, roof & some appliances. 2-way stone fireplace in living rm & master bedroom with 12' ceilings, & 2nd floor features a 4th bedroom or home office. Tranquil backyard with a pond and waterfall offer a wonderful space for entertaining or relaxing. 600/yr common fee. (id:47351)
55 Mulberry Court
Amherstburg, Ontario
WINTER SALE - LIMITED TIME ONLY! Welcome to Mulberry Court, a small, quiet private development, no through traffic, conveniently located for all that Amherstburg has to offer. 1315 sq.ft. Stone and stucco Ranch, freehold townhome. Quality construction by Sunset Luxury Homes Inc. Features include engineered hardwood throughout, tile in wet areas, 9' ceilings with step up boxes, granite or quartz countertops, generous allowances, gas FP, Pot Lights, large covered rear porch, concrete drive, HRV, glass shower Ensuite, walk-in, finished double garage. Contact LBO for all the additional info, other lots available, other sizes and plans, more options etc. On a premium included cul-de-sac lot. (id:47351)
50 Mulberry Court
Amherstburg, Ontario
Welcome to Mulberry Court, a small, quiet, private development on its own with no through traffic, conveniently located for all that Amherstburg has to offer. 1315 sq. ft. Stone and stucco Raised Ranch, freehold townhome. Quality construction by Sunset Luxury Homes Inc. Features include, Engineered hardwood, tile in wet areas, 9'ceilings with step up boxes, granite or quartz countertops, generous allowances, gas FP, large covered rear porch, concrete drive, HRV, glass shower ensuite, walk-in, finished double garage, full basement, and much more. Contact LBO for all the additional info, other lots available, other sizes and plans, more options etc. WINTER SALE - LIMITED TIME ONLY! (id:47351)
82 Mulberry Court
Amherstburg, Ontario
Welcome to Mulberry Court, a small, quiet, private development on its own with no through traffic, conveniently located to all that Amherstburg has to offer. 1550 sq. ft. Stone and stucco Ranch, freehold townhome. Quality construction by SLH Builders. Features include, Engineered hardwood throughout, tile in wet areas, 9'ceilings with step up boxes, granite or quartz countertops, generous allowances, gas FP, large covered rear porch, concrete drive, HRV, glass shower Ensuite, walk-in, finished double garage, full basement, and much more. Contact LBO for all the additional info, other lots available, other sizes and plans, more options etc. WINTER SALE - LIMITED TIME ONLY! (id:47351)
3775 Virginia Park
Windsor, Ontario
South Windsor, Quiet area, large lot with additional dwelling unit in the back perfect for in-laws, guests or potential rental income. Furnace is 1 year young, approximate roof age is 7 years young, hot water tank 3 years old, partial windows changed in 2020, Kitchen updates less than 6 months ago. large backyard with ample storage. A versatile house that does not come often to the market. Book your showing today! (id:47351)
4512 Ursula
Comber, Ontario
Move-in ready, brand new extra-large 2-storey home on a massive cul-de-sac lot with no rear neighbours in a sought-after Comber/Lakeshore development. Stunning curb appeal with brick/stucco exterior. Spacious open-concept main floor with custom kitchen featuring quartz/granite counters & glass tile backsplash. Total. 4 beds, 2.5 baths, main floor laundry, and high-end finishes throughout. Built by Sun Built Custom Homes with 7-year Tarion warranty. Experience quality craftsmanship—schedule your showing today! (id:47351)
3775 Virginia Park Unit# With Adu
Windsor, Ontario
South Windsor, Quiet area, large lot with additional dwelling unit in the back perfect for in-laws, hosting guests or a mancave. Large backyard with ample storage. A versatile house that does not come often to the market. Book your showing today! (id:47351)
3340 Stella Crescent Unit# 125
Windsor, Ontario
WELCOME TO FOREST GLADE HORIZONS – A PRIME INVESTMENT OPPORTUNITY! This spacious 1,095 sq. ft. unit features 2 bedrooms, 2 bathrooms, and a large private patio. The open-concept kitchen and living room offer a seamless flow to the outdoor space. Includes in-suite laundry and full appliance package (fridge, stove, dishwasher, microwave, washer, dryer). Amenities include designated parking, party room, outdoor BBQ plaza, shuffleboard court, and fitness station. Conveniently located near shopping, EC Row Expressway, parks, and schools, with easy access to Forest Glade Arena, WFCU Centre, Little River Golf Course, pickleball courts, and scenic walking trails. Don’t miss this turnkey investment opportunity! (id:47351)
476 Railway
Lakeshore, Ontario
Discover one of the most affordable new construction homes in the county at 476 Railway. This stunning semi-detached home offers 1,230 sq ft of thoughtfully designed living space, featuring 2 bedrooms, 1 bathroom, and premium finishes throughout. Enjoy the convenience of a grade entrance, a covered porch, and a spacious double car garage. Located just moments from Belle River Beach and the vibrant Belle River business district, this home combines modern comfort with exceptional value. Come see all that 476 Railway has to offer! (id:47351)
4508 Ursula
Comber, Ontario
WELCOME TO BEAUTIFUL COMBER!! BUILT AND READY FOR IMMEDIATE POSSESSION, EXTRA EXTRA LRG BRAND NEW MODERN/STYLISH 2 STOREY STYLE HOME NESTLED ON A GORGEOUS CUL-DE-SAC WITH NO REAR NEIGHBOURS IN A BEAUTIFUL BRAND NEW DEVELOPMENT IN COMBER/LAKESHORE LOCATION. GREAT CURB APPEAL WITH BRICK/STUCCO FINISHES. STEP INSIDE TO THE LRG INVITING FOYER THAT LEADS YOU TO THE OPEN CONCEPT MAIN LVL. MASSIVE LR/DR/KITCHEN COMBO, CUSTOM KITCHEN W/STYLISH CABINETS & GRANITE/QUARTZ COUNTER TOPS & GLASS TILED BACKSPLASH! MAIN FLOOR BEDROOM WITH ENSUITE BATH! FOUR GOOD SIZE BEDROOMS UPSTAIRS WITH MAIN FLOOR LAUNDRY. TOTAL 5 BEDROOMS AND 3.5 BATHROOMS. HIGH QUALITY FINISHES THRU-OUT ARE A STANDARD W/SUN BUILT CUSTOM HOMES 'BECAUSE THE FUTURE IS BRIGHT WITH SUN BUILT CUSTOM HOMES!'. COME DISCOVER THE DIFFERENCE TODAY FOR YOURSELF!! PEACE OF MIND WITH 7 YEARS NEW HOME TARION WARRANTY!! FIRST TIME HOME BUYERS ARE ELIGIBLE FOR 5% GST REBATE ON PURCHASE PRICE - ASK LISTING REALTOR FOR FULL DETAILS!! (id:47351)
2509 Alexis Road
Windsor, Ontario
Step inside this cozy and full of character 1½-storey home, lovingly maintained and cared for throughout. This inviting property showcases many recent updates including the roof, flooring, windows, doors, AC, and more — all completed within the last five years. The interior blends warmth and functionality, making it easy to feel right at home the moment you walk in. Upstairs features two comfortable bedrooms and a full bathroom, offering the perfect retreat for family, guests, or a private home office. The main level is filled with natural light and thoughtful details, creating a welcoming flow throughout. Outside, the spacious, private backyard provides a peaceful setting to relax, garden, or entertain. Ideally located near schools, shopping, major bus routes, and all everyday conveniences, this home perfectly balances cozy charm with modern, move-in-ready comfort! (id:47351)
3775 Virginia Park
Windsor, Ontario
Welcome to this stunningly cared for home in prime-time South Windsor location. From the moment you arrive, you'll notice the fresh exterior finish and brand-new windows that enhance both curb appeal and energy efficiency. Inside, the heart of the home features gorgeous quartz countertops that elevate the kitchen space, offering a sleek and durable surface ideal for cooking and entertaining. The property boasts a convenient grade-level entrance and a spacious driveway with ample parking for multiple vehicles. Step into the private backyard, a peaceful retreat perfect for relaxing or hosting friends and family. Available for short and long term. (id:47351)
1457 S Cameron Boulevard
Windsor, Ontario
Welcome to 1457 S Cameron Blvd, a rare and versatile opportunity in one of Windsor’s most desirable areas. This impressive home offers 6 spacious bedrooms and 3 full bathrooms, including a stunning primary suite with a beautiful private ensuite. Designed for flexibility and functionality, the property features two full kitchens, two separate laundry areas, and multiple private entrances, making it ideal for multi-generational living, rental potential, or a large family needing space. (id:47351)
