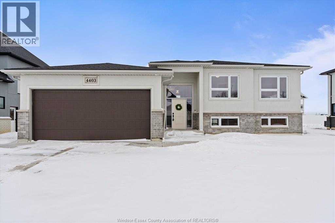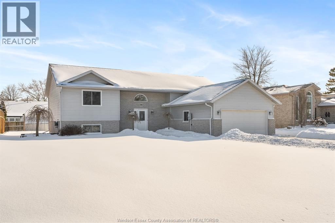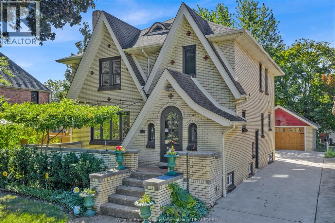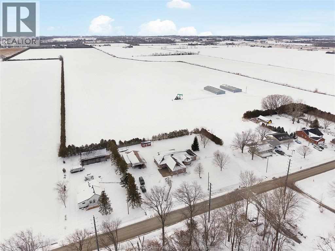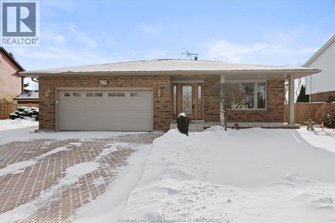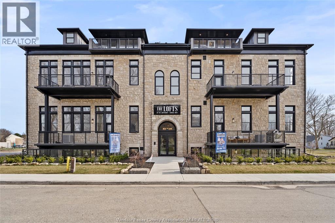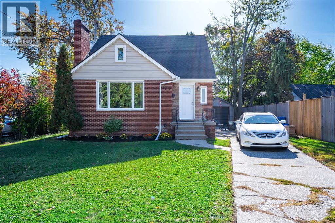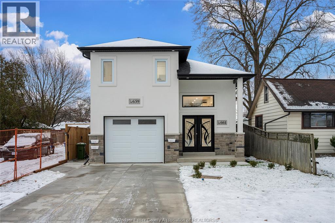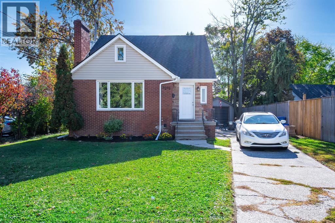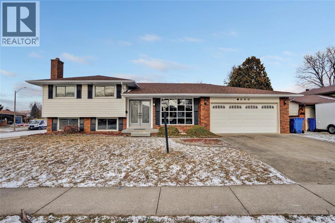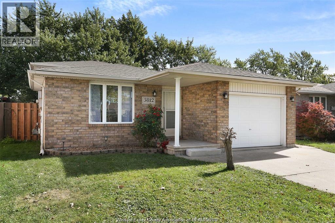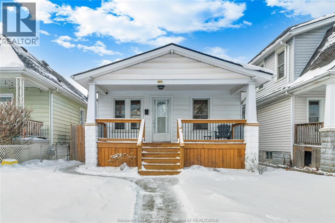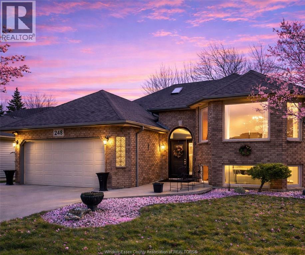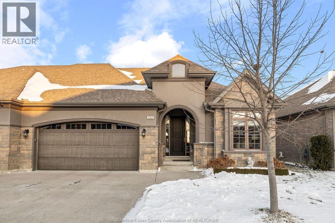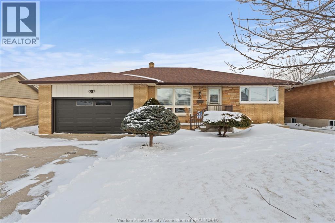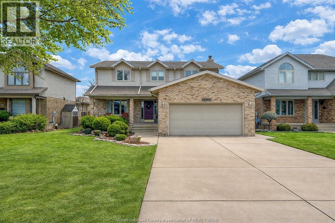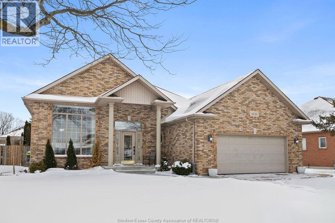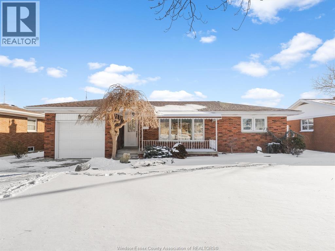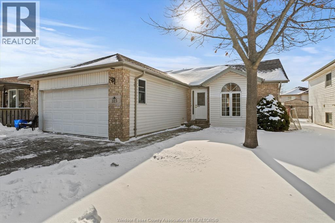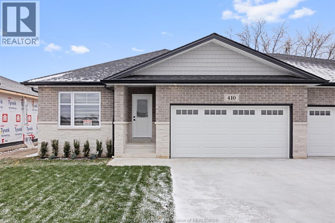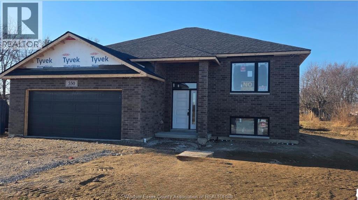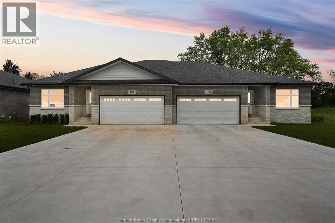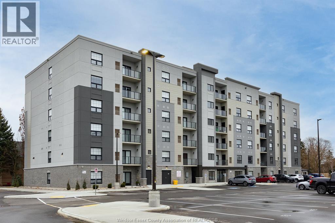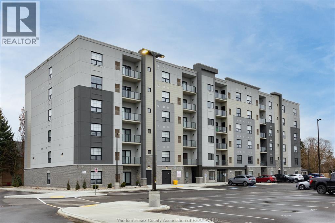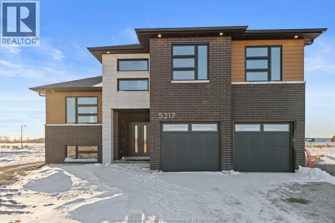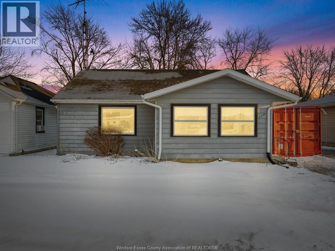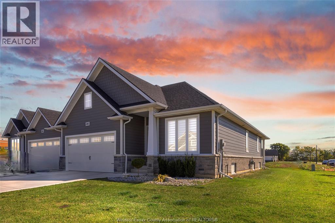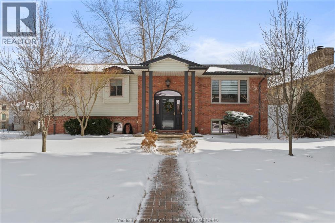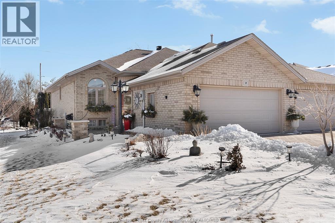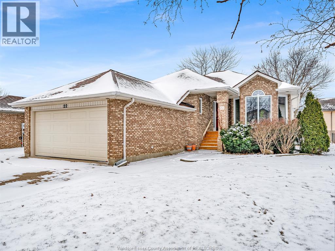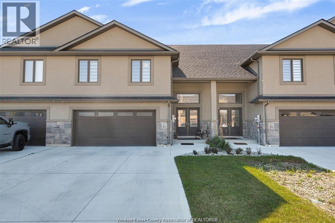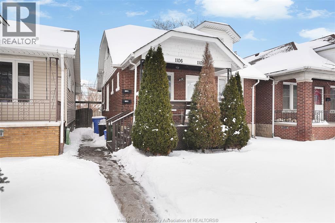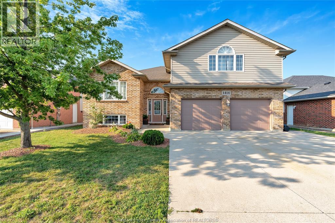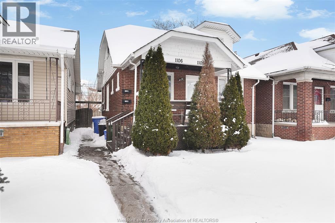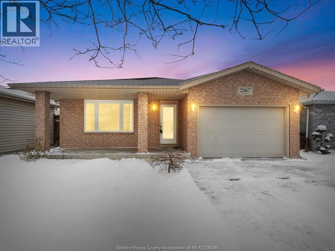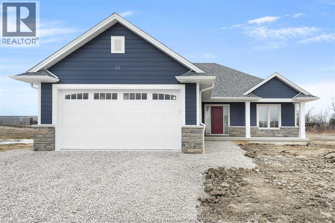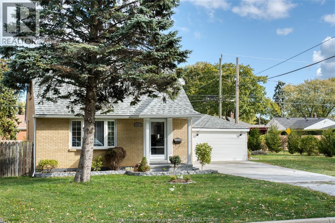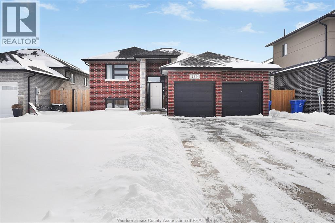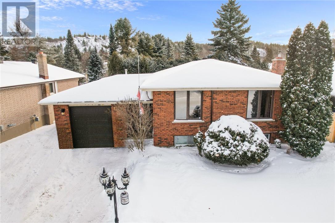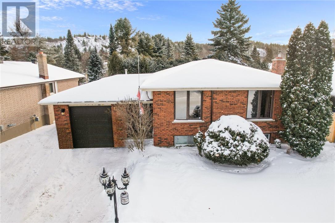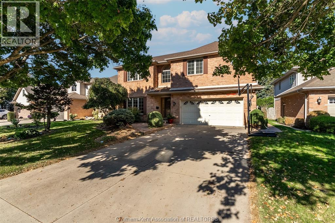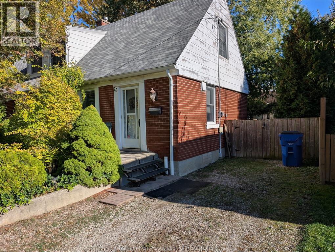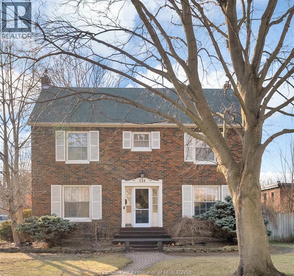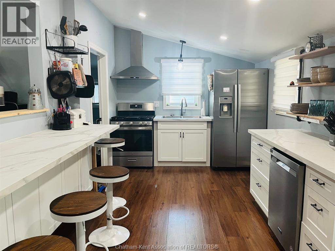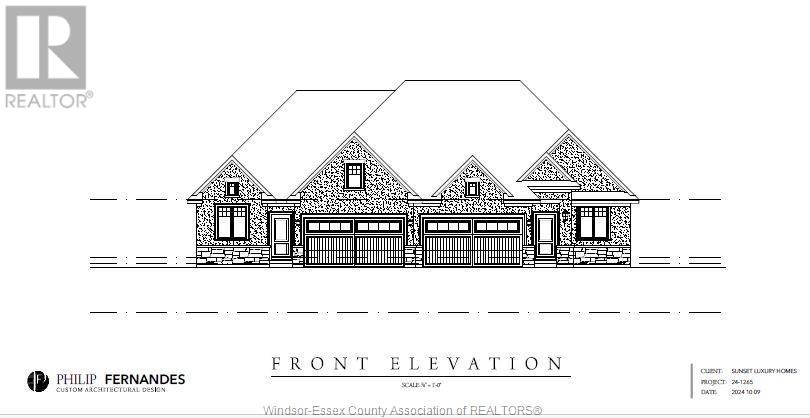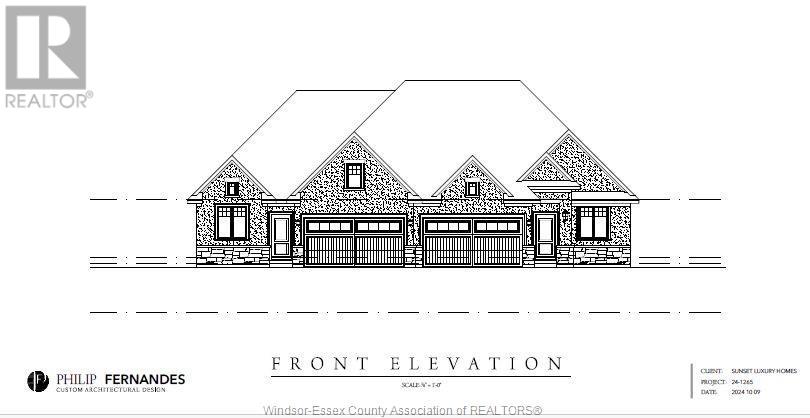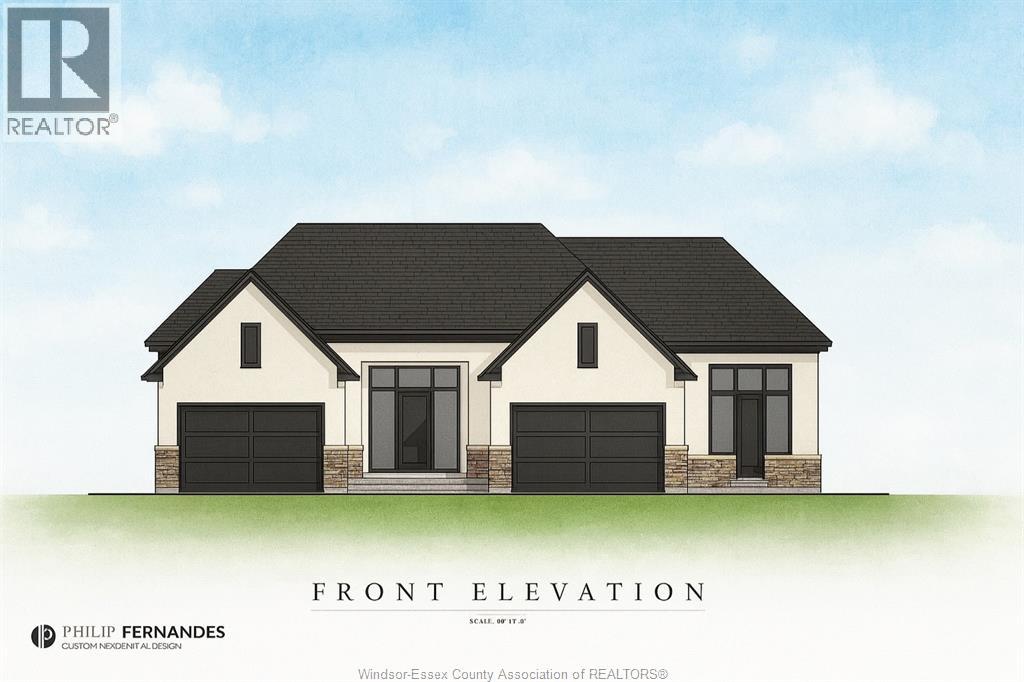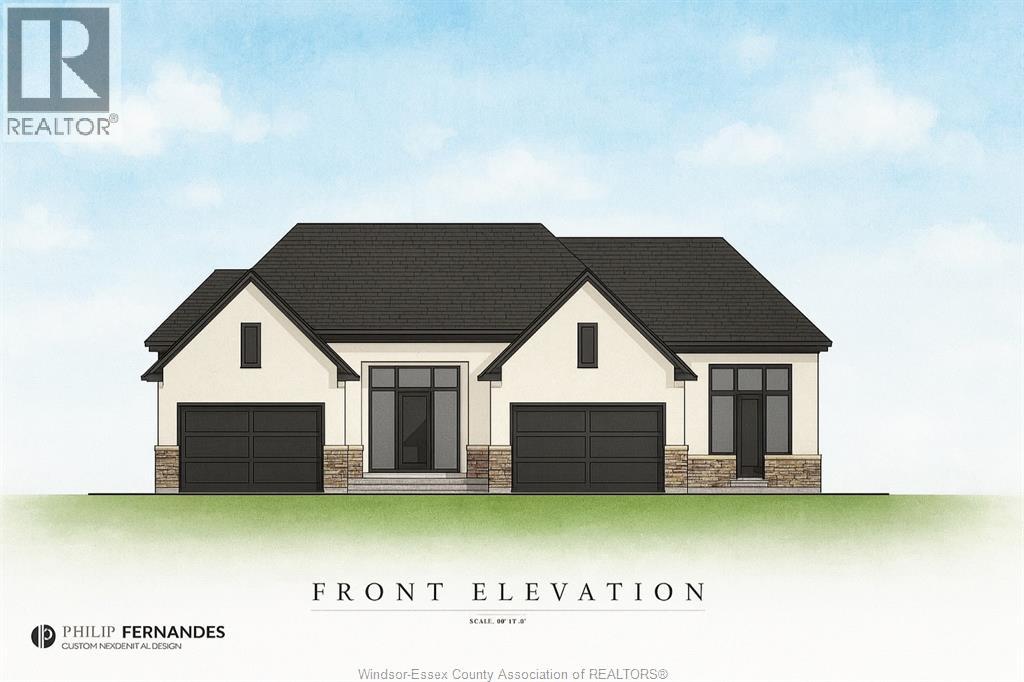4403 Belmont Avenue
Comber, Ontario
Welcome to quality 2022 craftsmanship in the heart of Comber, nestled in a newer, family-friendly neighbourhood. This beautifully designed 3+2 bedroom, 3-bathroom raised ranch offers a bright, modern layout with plenty of room for today’s lifestyle. The main level features an open-concept design filled with natural light, a stylish kitchen with a large island, and generous dining and living areas ideal for both everyday comfort and entertaining. You’ll also find three spacious bedrooms, including a primary suite with a walk-in closet and private ensuite. The fully finished lower level adds exceptional versatility with two additional bedrooms, a large family room, a third bathroom, and ample space for recreation, guests, or multi-generational living. Outside, the home offers fantastic curb appeal, a double-car garage, a cement drive, and a covered rear porch with roller shades, all set in a quiet, welcoming area. With easy access to major highways and nearby amenities, this property blends small-town charm with convenient connectivity. Move-in ready, beautifully finished, and designed for growing families, this is one you won’t want to miss. (id:47351)
70 Middleton Line
Wheatley, Ontario
Welcome to 70 Middleton Line, a beautifully maintained, one-owner raised ranch in the welcoming community of Wheatley. This spacious family home offers an open-concept kitchen and dining area, walk-in pantry, and multiple living spaces ideal for everyday living and entertaining. With 3 bedrooms, including a lower-level bedroom with ensuite, plus 2 full bathrooms and a 2-piece bath, the layout provides excellent flexibility for families or guests. Enjoy year-round comfort with two gas fireplaces, a bright sunroom, and a fully finished lower-level family room. Outside, you’ll appreciate the 2-car garage, concrete driveway, fenced and landscaped yard, and storage shed. Located close to playgrounds, Wheatley Provincial Park, and local amenities, this is a solid, well-cared-for home in a family-friendly neighbourhood — ready for its next chapter. (id:47351)
2239 Victoria Avenue
Windsor, Ontario
Solid full-brick 1.5-storey home on sought-after Victoria Ave. Features 4 bedrooms plus a main-level office, 1.5 baths, and separate living & dining rooms. The full basement with a grade entrance offers excellent potential for a secondary suite or mortgage helper. Property includes a detached garage and sits in a desirable neighborhood with mature trees. A sturdy, high-potential home perfect for investors or families. (id:47351)
224 Mersea Road 7
Leamington, Ontario
WELCOME TO A RARE OPPORTUNITY WHERE LUXURY LIVING MEETS INTELLIGENT INVESTMENT. SET ON AN ACRE OF LAND, THIS RENOVATED RANCH-STYLE BUNGALOW DELIVERS THE PERFECT BLEND OF REFIND MODERN DESIGN & COUNTRY SERENITY - & IT PAYS YOU TO LIVE HERE. W/ SOLAR PANELS GENERATING APPROX $15K ANNUALLY, THIS PROPERTY STANDS IN A LEAGUE OF ITS OWN AS BOTH A DREAM HOME & A POWERFUL INCOME-PRODUCING ASSET. INSIDE, DISCOVER 4 SPACIOUS BEDROOMS, 2.5 BEAUTIFULLY UPDATED BATHROOMS, & AN OPEN-CONCEPT LAYOUT ANCHORED BY A STUNNING, HIGH-END KITCHEN W/ COMMERCIAL FRIDGE/FREEZER DESIGNED FOR BOTH ENTERTAINING & EVERYDAY LIVING. THOUGHTFUL FINISHES, LARGE WINDOWS, & GENEROUS LIVING SPACES CREATE A WARM YET SOPHISTICATED ATMOSPHERE THROUGHOUT. CAR ENTHUSIASTS, HOBBYISTS, & ENTREPRENEURS WILL APPRECIATE THE MASSIVE DETACHED GARAGE FEATURING A LRG COVERED PATIO & 600V ELECTRICAL SYSTEM, IDEAL FOR WELDING, WORKSHOPS OR OPERATING A HOME BUSINESS. AN EXPANSIVE DRIVEWAY W/ AMPLE PARKING. PRIVATE & PROFITABLE!! (id:47351)
609 Dresden
Tecumseh, Ontario
Welcome to 609 Dresden Place, your chance to own a beautifully maintained home in one of the most sought-after neighbourhoods in St. Clair Beach. This well-kept four-level backsplit features 3 + 1 bedrooms, 2 full bathrooms The main floor offers a bright, open layout with hardwood and porcelain flooring throughout. Updated kitchen and bathroom with granite countertops. The lower level includes a spacious family room with gas fireplace- perfect for entertaining or relaxing with the family. 4th bedroom, full bathroom and tons of storage including large cold room. Step out back to your private oasis, featuring an inground pool with a newer liner, filter, gas heater and winter cover. Additional updates include windows, doors, a fully fenced yard and vinyl fence around pool area1 plus a 220-amp for hot tub or conversion for electric car. This is a rare opportunity to get into a highly desirable neighbourhood. Call today to book a private showing! (id:47351)
247 Brock Street Unit# 104
Amherstburg, Ontario
2.99% FINANCING NOW AVAILABLE FOR A 3 YEAR TERM. CONDITIONS APPLY. WELCOME TO THE 1173 SQ FT PRIVATE MODEL AT THE HIGHLY ANTICIPATED LOFTS AT ST. ANTHONY. ENJOY THE PERFECT BLEND OF OLD WORLD CHARM & MODERN LUXURY WITH THIS UNIQUE LOFT STYLE CONDO. FEATURING GLEAMING ENGINEERED HARDWOOD FLOORS, QUARTZ COUNTER TOPS IN THE SPACIOUS MODERN KITCHEN FEATURING LARGE CENTRE ISLAND AND FULL APPLIANCE PACKAGE. 1 SPACIOUS PRIMARY SUITE WITH WALK IN CLOSET AND BEAUTIFUL 4 FC BATHROOM WITH CHEATER DOOR. IN SUITE LAUNDRY. BRIGHT AIRY LIVING ROOM WITH PLENTY OF WINDOWS. PRIVATE 295 SQ FT WALK OUT TERRACE WITH BBQ HOOK UP. THIS ONE OF A KIND UNIT FEATURES PLENTY OF ORIGINAL EXPOSED BRICK AND STONE. SITUATED IN A PRIME AMHERSTBURG LOCATION WALKING DISTANCE TO ALL AMENITIES INCLUDING AMHERSTBURG'S DESIRABLE DOWNTOWN CORE. DON'T MISS YOUR CHANCE TO BE PART OF THIS STUNNING DEVELOPMENT. (id:47351)
6245 Wyandotte Street East
Windsor, Ontario
Live smart in Olde Riverside. 6245 Wyandotte St E offers the charm of a single family home with the bonus of built-in rental income. This property is perfect for buyers looking to offset their mortgage without sacrificing space or style. The main floor unit is move-in ready (tenant vacating Feb 28) and features 2 bedrooms, 1 bathroom, original hardwood floors, in-unit laundry, a cozy wood-burning fireplace, and stylish updates to the kitchen (2018) and bath (2022). Upstairs, the bright 1-bedroom unit has a renovated bath, separate laundry, and earns $1282/month plus hydro with an A+ tenant. Exterior upgrades include a new roof, eaves with leaf guards, and bay window (2025) for low maintenance living. The unfinished basement offers storage or the chance to expand your living space. Step outside and enjoy walkable access to parks, trails, shops, cafes, and the Detroit River - everything that makes Olde Riverside one of Windsor’s most sought-after neighborhoods. Whether you're a first-time buyer, downsizer, or someone ready to house-hack your way to financial freedom, this home delivers flexibility, comfort, and cash flow. Live in one unit, rent the other, or convert it back to single family - your call. (id:47351)
659 Alexandrine
Windsor, Ontario
Brand new luxury home with legal 3 units at 659 Alexandrine! Main unit 4 bed/2 bath with quartz kitchen + ensuite. Lower unit 2 bed/1 bath, 9ft ceilings and full laundry. Detached ADU 2 bed/1.5 bath with private entrance. Separate hydro, water, gas for all units. Stucco/stone exterior, 1.5-car garage + 4-car drive. Close to schools, Devonshire Mall, Costco, restaurants & parks. Ideal for first-time buyers or investors seeking turnkey income. (id:47351)
6245 Wyandotte Street East
Windsor, Ontario
This solid duplex generates approx. $43,000 in potential gross annual rent at current market rates, with vacant possession of the main unit available as of March 1. Investor-ready and fully renovated, 6245 Wyandotte St E offers a rare combination of strong cash flow and prime location. The property features two self-contained units, each with separate hydro, in-unit laundry, and well-maintained interiors. The main floor unit includes 2 bedrooms, 1 bath, original hardwood floors, a wood-burning fireplace, and updated kitchen (2018) and bathroom (2022). The upper unit is a bright 1-bed, 1-bath apartment with a modernized bathroom and its own laundry. Recent major updates include a new roof, eaves with leaf guards, and front bay window (2025), ensuring low maintenance and peace of mind for years ahead. Located in the heart of Olde Riverside, steps from the Detroit River, parks, trails, shops, and cafes, this is an exceptional opportunity for investors or owner-occupiers seeking a move-in-ready, income- producing home in a highly sought-after area. Current rents: $1614 (main) and $1282 (upper), both plus hydro. Tenants are month-to month. (id:47351)
9230 Beachdale
Windsor, Ontario
This remarkable property at 9230 Beachdale offers, The main floor features 3 generous bedrooms, including a primary suite with an ensuite bath, providing a comfortable retreat. The large kitchen is a chef's dream, offering ample space for meal preparation and gatherings. Additionally, the bonus family area enhances the home's versatility, perfect for recreation or as a cozy media room. Convenience is key with the main floor laundry and additional laundry f in the basement. Speaking of the basement, it boasts 2 more bedrooms, a full bathroom, and a second kitchen, making it an ideal space for guests, extended family, or potential rental income. Every appliance is brand new, ensuring efficiency and modernity throughout the home. With a newly installed furnace and air conditioning system, Top to bottom fully renovated House is looking for a new Family like you so book your showing now! (id:47351)
3812 Devonwood Avenue
Windsor, Ontario
Move-in ready and beautifully renovated home in a prime South Windsor location, minutes from Costco, Best Buy, Canadian Tire, restaurants, and Windsor Airport. Fully updated top to bottom with new kitchen cabinets, brand-new appliances, washer/dryer, tankless water heater, RO filter, and water softener. Features a bonus second (spice) kitchen, bright living spaces, refreshed baths, a flexible lower level, and a private low-maintenance backyard on a quiet, family-friendly street. (id:47351)
1277 Lincoln
Windsor, Ontario
Welcome to 1277 Lincoln in the heart of Walkerville. This charming 3- bedroom, 1-bath turnkey home is move-in ready and waiting for its next owner. Thoughtfully updated throughout, the home features all new light fixtures and a low-maintenance, beautifully landscaped yard designed for easy living a newly built front porch (2023) Enjoy outdoor entertaining on the brand-new 10x10 concrete pad with hard-top gazebo, all within a fully fenced yard offering privacy around the entire perimeter. The rear of the property provides convenient parking for up to three vehicles, with snow removal included - an added bonus during the winter months. Don’t miss your opportunity to own a piece of Walkerville in one of Windsor’s most sought-after neighborhoods. (id:47351)
248 Ashwood Court
Lakeshore, Ontario
BEAUTIFUL OPEN CONCEPT RAISED RANCH IN A DESIRABLE FAMILY POCKET. MAIN LEVEL FEATURES LGE. FOYER W/SMOKE GLASS OPEN TO UPPER & LWR LEVELS, VAULTED CEILINGS, UPDATED FLOORING, FRESHLY PAINTED/TRIM, RENOVATED KITCHEN W/GRANITE COUNTERS, 3 GENEROUS SIZE BEDROOMS AND UPGRADED BATH. FINISHED LWR. LEVEL OFFERS 2 EXTRA BEDROOMS/FLEX SPACES, GLASS DOOR ENTRY TO HOBBY ROOM, & LGE. LAUNDRY/UTILITY RM., UPDATED SUMP W/WATER-BACKUP SYSTEM PROVIDES PEACE OF MIND. (id:47351)
1712 Cypress Avenue
Windsor, Ontario
Welcome to 1712 Cypress Ave – a semi-detached ranch townhome, offering exceptional quality, thoughtful upgrades, and a flowing layout. Featuring 2+2 bedrooms and 3 full bathrooms, this property delivers flexibility for downsizers, families, and guests alike. The main floor showcases a spacious primary suite complete with a walk-through closet and private 3-piece ensuite, along with an upgraded kitchen equipped with Frigidaire Professional appliances, including a gas stove. Enjoy two cozy gas fireplaces, one on each level. The fully finished basement is bright and functional with three proper egress windows (all with safety covers), including two located in the lower-level bedrooms, making them true, legal bedrooms. Ample storage throughout. Outside, relax on the covered back porch, take advantage of the double driveway, and enjoy the convenience of a 3-zone in-ground sprinkler system. A rare combination of quality construction, smart design, and move-in-ready comfort. Includes 240V EV charging station in the garage. (id:47351)
22 Roger Street
Leamington, Ontario
Welcome to this beautifully updated ranch-style home nestled in a family-friendly neighbourhood, just a short walk to local schools and the Nature Fresh Farms Rec Center (Sherk Complex). Home includes large eat-in kitchen, 3 bedrooms, 2 bathrooms, a bright three-season sunroom with hot tub (2021) and a finished basement featuring a convenient eating area with sink-perfect for entertaining or extra living space. Step outside to enjoy the fenced-in backyard complete with a 16x32 pool, highlighted by a new deck (2023) lit by landscape lighting. Numerous updates throughout the home include new flooring, appliances, windows, lighting and more. A move-in-ready home that truly has it all! (id:47351)
13164 Meadowland Crescent
Tecumseh, Ontario
WELCOME TO THIS BEAUTIFULLY MAINTAINED TWO-STORY FAMILY HOME IN TECUMSEH, LOVINGLY CARED FOR BY THE SAME FAMILY FOR MANY DECADES. THIS HOME FEATURES FOUR LARGE BEDROOMS UPSTAIRS (ALL BEDROOMS ON SAME FLOOR), INCLUDING A BRIGHT PRIMARY SUITE WITH GREAT CLOSET SPACE AND A PRIVATE ENSUITE, ALONG WITH A SECOND FULL BATH AND A MAIN FLOOR HALF BATH FOR A TOTAL OF THREE BATHROOMS. THE MAIN FLOOR OFFERS A FORMAL LIVING ROOM, FORMAL DINING ROOM, A BONUS FAMILY ROOM WITH A GAS FIREPLACE, A LARGE KITCHEN PERFECT FOR GATHERING, AND THE CONVENIENCE OF MAIN FLOOR LAUNDRY. THE PARTIALLY FINISHED BASEMENT PROVIDES ADDITIONAL LIVING OR STORAGE SPACE, WHILE THE LARGE BACKYARD AND TWO-CAR ATTACHED GARAGE COMPLETE THE PACKAGE. LOCATED IN A SOUGHT-AFTER SCHOOL DISTRICT AND CLOSE TO SOME OF TECUMSEH’S BEST PARKS, THIS IS A WARM, SPACIOUS FAMILY HOME READY FOR ITS NEXT CHAPTER. (id:47351)
4616 Tournament Court
Windsor, Ontario
Flooded with natural light from large windows, the main level offers spacious living, dining, kitchen and 3 generous bedrooms, including a primary with ensuite. Enjoy the convenience of both main-floor laundry and basement laundry, adding flexibility for multi-generational living or rental use. The lower level presents an excellent opportunity to use the home as a single-family residence or generate income with a fully equipped secondary living space. Complete with a 2nd kitchen, full bathroom, 2 living rooms, bedroom, and a separate grade entrance, the basement offers exceptional versatility. The backyard showcases a newer on-ground pool with sundeck, 2 pergolas, and mature privacy landscaping. Wired for a hot tub and offers a double garage plus driveway parking for up to 4 vehicles. Located in a family-friendly, established South Windsor neighbourhood close to top-rated schools, parks, shopping, and amenities, this Roseland gem delivers comfort, functionality, and outstanding value. (id:47351)
26 Lutsch Avenue
Leamington, Ontario
Welcome to 26 Lutsch Ave in beautiful Leamington, a move-in-ready ranch home with great curb appeal! Featuring a cement driveway, a large covered front porch, and a finished attached 1-car garage. Step inside to a bright and welcoming main floor with hardwood floors throughout, a spacious living room anchored by a huge front window, and an open-concept kitchen and dining area that makes everyday living feel easy. This level also offers three comfortable bedrooms and an updated full bathroom, all laid out with convenience in mind. Head downstairs to a finished lower level with a second bathroom, a second kitchen, and tons of extra space for entertaining, relaxing, or creating the perfect hangout area. Outside, the fully fenced and private backyard offers plenty of room to host, unwind, and enjoy the outdoors. If you’re looking for the perfect home, this one checks all the boxes so reach out to our team today to book your private showing! (id:47351)
185 Mediterranean Avenue
Amherstburg, Ontario
""Welcome to 185 Mediterranean Avenue, a beautifully maintained ranch in the heart of Amherstburg. The main floor features an inviting open-concept design with 2 bedrooms, one bath, 2 car garage, great retiree or starter home in an excellent famity, all appliances included neighbourhood, cathedral ceilings, allowing natural light to fill the spacious living and dining areas. The large, functional kitchen overtooks a private, fully fenced backyard-ideal for family gatherings. This floor includes generously sized bedrooms and a full bath, offering a seamless flow perfect for modern living. Situated just steps from schools, parks, and local amenities, this home perfectly blends comfort and convenience. Seller has the right to accept or decline any offer. Including Pre-emptive Offer registration date Friday Jan 30th/26 TBD (id:47351)
410 Jolly
Lasalle, Ontario
Welcome to Villa Oaks, a sought-after subdivision tucked just off Martin Lane in LaSalle, close to the waterfront, marinas, and LaSalle Landing. This former model home by Orion Homes offers approximately 1,503 sq ft of beautifully finished living space plus a fully finished basement. The main floor features 2 spacious bedrooms and 2 full baths, including a primary suite with ensuite and walk-in closet. Open-concept living/dining area with tray and coffered ceilings. Gorgeous kitchen with island, walk-in pantry, quartz countertops, subway backsplash, under-cabinet lighting, and full Whirlpool stainless steel appliance package. Hardwood throughout main living areas and bedrooms; ceramic in wet areas. The finished basement includes 2 additional large bedrooms, a full bath, oversized closets, a large living room, and ample storage. Loaded with upgrades including designer lighting, custom window treatments, rear covered porch, concrete driveway, front sod, and professionally landscaped. (id:47351)
350 Jolly
Lasalle, Ontario
Welcome to Villa Oaks, located off Martin Lane in sought-after LaSalle, just minutes from the waterfront, marinas, and the exciting new LaSalle Landing. This brand-new, fully finished Raised Ranch w/ grade entrance, built by Orion Homes, offers exceptional value in today’s market. Offering approximately 1,463 sq ft, this home features a fully finished lower level with grade entrance, with 2 additional bedrooms and a full bathroom—ideal for extended family, a second living space, or future income potential.The main level includes 3 spacious bedrooms and 2 full bathrooms, highlighted by a private primary suite with walk-in closet and ensuite. The open-concept living and dining area is perfect for entertaining and everyday living, complemented by hardwood flooring in the kitchen and dining area. Additional upgrades include an upgraded oak staircase with matching railings and 15 pot lights throughout. Complete with a 2-car attached garage, this fully finished!!!! (id:47351)
440 Jolly
Lasalle, Ontario
Welcome to Villa Oaks, a well-planned new subdivision tucked just off Martin Lane in desirable LaSalle, offering close proximity to the waterfront, marinas, and the new LaSalle Landing. This beautifully built approximately 1,503 sq ft ranch semi-detached home by Orion Homes emphasizes high-quality construction, thoughtful design, and long-term value. The functional layout features 2 spacious bedrooms and 2 full bathrooms, including a private primary suite with a full ensuite and large walk-in closet. The bright open-concept living and dining area flows into a generous kitchen with a center island and walk-in pantry, ideal for everyday living and entertaining. Carpeted flooring in the main living area and bedrooms provides warmth and comfort, while ceramic tile finishes all wet areas. Built with attention to detail and craftsmanship throughout. Concrete driveway and front sod included for excellent curb appeal. Model home located at 410 Jolly. (id:47351)
190 Main Street East Unit# 108
Kingsville, Ontario
Luxury living in the heart of Kingsville! This beautiful Valente Development built 2 bedroom unit is located in Kingsville's newest condominium building, just steps from Main St. This unit has never been occupied, and is walking distance to shops, restaurants, grocery stores, gyms, parks, schools & much much more. Take a quick drive down to the lakefront, wineries, or take a walk around the beautiful town located only 15 minutes to Essex or Leamington, and 25 minutes to Windsor. 1 large bedroom with ensuite & walk-in closet, storage closets, bright open kitchen w/ quartz countertop, & under cabinet lighting. Additional main bath, laundry room, & private balcony. Secure entrance, dual elevator & common room. Garage available for purchase. (id:47351)
190 Main Street East Unit# 103
Kingsville, Ontario
Luxury living in the heart of Kingsville! This beautiful Valente Development built 2 bedroom unit is located in Kingsville's newest condominium building, just steps from Main St. This unit has never been occupied, and is walking distance to shops, restaurants, grocery stores, gyms, parks, schools & much much more. Take a quick drive down to the lakefront, wineries, or take a walk around the beautiful town located only 15 minutes to Essex or Leamington, and 25 minutes to Windsor. 1 large bedroom with ensuite & walk-in closet, storage closets, bright open kitchen w/ quartz countertop, & under cabinet lighting. Additional main bath, laundry room, & private balcony. Secure entrance, dual elevator & common room. Garage available for purchase. (id:47351)
5217 Rafael
Tecumseh, Ontario
A show-stopping new build in Oldcastle Heights is here, offering modern style, premium finishes, and over 3,100 sq ft of beautifully designed living space in sought-after Tecumseh. Built by HD Development Group, this move-in ready Trinity Model sits on a 50 x 115’ lot and features striking curb appeal with contemporary windows, full brick and stone exterior, and sleek metal accents. Inside, you’ll find an impressive 7-bedroom layout with 4 full bathrooms, including 2 private ensuites, making this home a standout option for growing families or those needing extra space. The fully finished lower level is set up as an in-law suite with a separate grade entrance, complete with 3 bedrooms, a full kitchen, and a 4-piece bath. Shared laundry is conveniently located at the bottom of the basement stairs. With many high-end upgrades included as standard, this is an incredible opportunity to own in one of Tecumseh’s most desirable communities, close to shopping, parks, trails, schools, and the upcoming Mega Hospital. For a limited time only, driveway and sodding are included in the price! Call today to learn more about this home, explore other building opportunities, and discover additional developments available with HD Development Group. (id:47351)
128 Victoria Avenue
Essex, Ontario
Welcome to 128 Victoria Ave in the heart of Essex. This charming detached 2+1 bedroom, 1 bath home is the perfect fit for first time home buyers looking to get into the market with a home that offers space, value, and a big backyard to enjoy. Inside you’ll find a functional layout with two main floor bedrooms plus a bonus third bedroom option, ideal for a home office, guest space, or growing family needs. Major updates include a newer roof and a sump pump system for added peace of mind. Outside, enjoy a large yard with plenty of room for entertaining, gardening, pets, or future plans, plus the added bonus of a detached garage for parking, storage, or a workshop setup. Conveniently located close to schools, parks, shopping, and all the amenities Essex has to offer, this home is a fantastic opportunity to start building equity in a community you’ll love. Book your private showing today. (id:47351)
385 Matese Street
Lakeshore, Ontario
Stunning 3 year old Lakeland Semi ""Featherstone"" model on a quiet corner in Belle River. This 2 plex offers 2+3 bedrooms and 2.5 baths with soaring cathedral ceilings, a spacious great room, and a gourmet eat in kitchen designed for entertaining. Lower level is fully finished w/ large family area, 3 additional bedrooms, & a full bath. Interior finishes include upgraded engineered hardwood from Tahiti Grandeur Scandinavia Collection, adding warmth and sophistication. Covered rear porch with composite decking for year round enjoyment. A 220/240V electric car plug in the garage, a water powered back up sump, smart thermostat, & video doorbell. $100 monthly HOA covers the roof, lawn care, and snow removal so you can enjoy a lifestyle that feels effortless. Thoughtfully maintained with care and attention in every detail, offering a space that feels both refined and welcoming. (id:47351)
405 State Street
Lasalle, Ontario
EXCELLENT RAISED RANCH IN DESIRABLE NEIGHBOURHOOD OF QUIET LASALLE. UPDATED KITCHEN ABSOLUTELY GORGEOUS! 3 BRS - 2 FULL BATHS, BOTH COMPLETELY UPDATED. NEW INTERIOR DOORS, UPDATED WINDOWS AND FLOORING, AWESOME APPLIANCES INCLUDED. NEW DECK, STEPS & RAILINGS ADDED IN '21 OFF KITCHEN EATING AREA. FAMILY ROOM WITH FIREPLACE & WET BAR, QUARTZ COUNTERS. 2.5 CAR GARAGE WITH BEAUTIFUL LANDSCAPING. THIS HOME WILL IMPRESS YOU! FENCED YARD WITH BEAUTIFUL VINYL FENCING, INTERLOCK DOUBLE DRIVE. NEW ROOF IN '21. (id:47351)
2 Queen's Hill Crescent
Leamington, Ontario
This immaculately kept home is sure to impress! This 3 bedroom, 2.5 bath end unit has no rear neighbours! Completely finished to an elegant standard from top to bottom. Updates include Furnace, AC (3yrs) roof (approx 4 years), flooring, kitchen and baths. Solar tubes increase your natural light. The primary bedroom has a walk-in closet and lovely en-suite bath with shower and soaker tub. Large windows in the lower level provide tons of natural light. First time to market- Call today! (id:47351)
22 Golfway Drive
Essex, Ontario
Step into this beautifully maintained 3-bedroom, 2-full-bathroom home, perfectly situated in one of the most desirable neighbourhoods in the town of Essex. Ideal for a growing family, this property offers comfort, convenience and room to expand. Enjoy the spacious double car garage, plus a handy storage shed for all your seasonal items and tools. Relax or entertain on the beautiful sundeck, a perfect spot for morning coffee or evening gatherings. Inside, the home comes fully equipped with a fridge, stove, washer, dryer and dishwasher, making your move-in seamless. The one unfinished part of the basement is a fantastic bonus, ready for you to transform into an additional sitting room, bedroom, den or whatever suits your lifestyle. This is truly a must-see! Call the listing agent today for your personal viewing of this beauty and you could move in as soon as tomorrow! (id:47351)
163 Lane Street
Essex, Ontario
Modern raised ranch with bonus room built in 2022, located in a quiet, family-friendly neighbourhood close to all amenities. Features 3 bedrooms, 2.5 bathrooms, 2-car garage, and an unfinished basement with excellent potential for additional living space and a future bathroom. Stylish kitchen with ceiling-height cabinets, large island, and quartz countertops. Primary bedroom offers a walk-in closet and ensuite bath. Landscaped yard with newly built patio. Currently tenant-occupied at $2,850/month plus utilities on a month-to-month basis; minimum 60 days’ notice required for vacant possession. (id:47351)
1106-08 Elm Avenue
Windsor, Ontario
WELCOME TO 1106/08 ELM. BRICK LEGAL DUPLEX WITH AN IN-LAW SUITE, IN A SAFE , CONVENIENT LOCATION CLOSE TO E.C. ROW, GREAT PROXIMITY TO U.S BORDER, UNIVERSITY OF WINDSOR, TRANSIT, SHOPPING & SCHOOLS. IDEAL FOR MULTI-GENERATIONAL LIVING, HOUSE HACKING OR INVESTORS LOOKING TO ADD A STRONG ASSET TO THEIR PORTFOLIO. MAIN FLOOR FEATURES 2 BEDS, FULL BATH, NEW PAINT & FLOORING; BASEMENT FINISHED WITH 2 MORE SPACIOUS BEDS, FULL BATH & 2ND KITCHEN. UPPER BACHELOR WITH DEN/OFFICE. PREVIOUSLY RENTED AT $2300 + UTILITIES & $1100 + UTILITIES. BOTH UNITS VACANT. DETACHED GARAGE, NEWER ROOF, AC, FURNACE & WINDOWS. TURNKEY INCOME OR LIVE-IN OPPORTUNITY. (id:47351)
1414 Girard Drive
Lakeshore, Ontario
SPACIOUS & BRIGHT HOME LOCATED IN THE HIGHLY SOUGHT-AFTER BELLE RIVER. THIS RAISED RANCH WITH BONUS ROOM HAS 5 BEDROOMS NAD 3 FULL BATHS. THE MAIN FLOOR FEATURES A LARGE LIVING ROOM, AN EAT-IN KITCHEN, AND THREE SPACIOUS BEDROOMS, ALONG WITH WALKOUT ACCESS TO A DECK AND A FULLY FENCED BACKYARD WITH AN INGROUND POOL AND A HOT TUB. THE FINISHED BASEMENT INCLUDES A FAMILY ROOM WITH A COZY FIREPLACE, TWO ADDITIONAL BEDROOMS, AND A SEPARATE ENTRANCE - IDEAL FOR GUESTS OR POTENTIAL RENTAL INCOME. DON'T MISS OUT ON THIS INCREDIBLE HOME! (id:47351)
1106-08 Elm Avenue
Windsor, Ontario
WELCOME TO 1106/08 ELM. BRICK LEGAL DUPLEX WITH AN IN-LAW SUITE, IN A SAFE , CONVENIENT LOCATION CLOSE TO E.C. ROW, GREAT PROXIMITY TO U.S BORDER, UNIVERSITY OF WINDSOR, TRANSIT, SHOPPING & SCHOOLS. IDEAL FOR MULTI-GENERATIONAL LIVING, HOUSE HACKING OR INVESTORS LOOKING TO ADD A STRONG ASSET TO THEIR PORTFOLIO. MAIN FLOOR FEATURES 2 BEDS, FULL BATH, NEW PAINT & FLOORING; BASEMENT FINISHED WITH 2 MORE SPACIOUS BEDS, FULL BATH & 2ND KITCHEN. UPPER BACHELOR WITH DEN/OFFICE. PREVIOUSLY RENTED AT $2300 + UTILITIES & $1100 + UTILITIES. BOTH UNITS VACANT. DETACHED GARAGE, NEWER ROOF, AC, FURNACE & WINDOWS. TURNKEY INCOME OR LIVE-IN OPPORTUNITY. (id:47351)
2167 Curry Avenue
Windsor, Ontario
Beautifully maintained 3 bedroom, 2 bathroom home tucked away on a quiet street in a well-established Windsor neighbourhood, just minutes from schools, parks, shopping, major roadways, and a nearby place of worship for easy everyday living. Thoughtfully cared for, this home features a clean, functional layout with bright, comfortable living spaces designed for both relaxation and practicality. A versatile den offers the perfect setup for a home office, reading room, or flexible bonus space to suit your needs. Pride of ownership is evident throughout, and the property presents in solid condition, making it an excellent opportunity for buyers seeking a move-in ready home with the option to personalize over time. Notable updates include a brand-new high-efficiency furnace and central air conditioning system (2025) with a 10-year warranty, providing enhanced comfort and energy efficiency. A 1.5 car garage adds valuable storage and everyday convenience. The home is also equipped with a house alarm system and a sump pump with battery backup and alarm connection for added peace of mind. A quality home in a neighbourhood known for long-term stability and lasting appeal. SOME PHOTOS ARE VIRTUALLY STAGED. (id:47351)
243 Dolores Street
Essex, Ontario
Limited Opportunity in Essex! BK Cornerstone, known for their top-quality finishes and Energy Star-certified homes, is offering only 5 exclusive lots in this brand-new development! Centrally located in the county, this community offers the perfect blend of small-town charm while being just 15 minutes from Windsor. The ‘Oxford’ is a thoughtfully designed 2-bedroom, 2-bath ranch-style home featuring timeless curb appeal, an open-concept family room with plenty of natural light, and a gourmet kitchen with quartz countertops and custom cabinetry. The spacious layout includes a private primary suite with a walk-in closet and ensuite bath, as well as convenient main floor laundry. Choose from multiple models to build your dream home with BK Cornerstone’s superior craftsmanship. Call today for more details and secure your lot before they’re gone. Photos are from a previous built home and may reflect upgrades. Open houses are held every Sunday from 1-3 at 265 Charles! (id:47351)
994 Edward Avenue
Windsor, Ontario
Welcome to an inviting and spacious family home with & bedrooms and 2 full bathrooms a truly functional layout both everyday. living and entertaining. The heart of the home is the open-concept living and dining areas, featuring generous natural light, seamless flow, and a warm, comfortable atmosphere. A modern kitchen with ample counter space and cabinetry offers both style and utility perfect for cooking meals, gathering family, or hosting guests. The primary bedroom is a relaxing retreat, with plenty of closet/storage space. Three additional bedrooms provide generous flexibility ideal for kids, guests, home office, or hobby spaces. The second bathroom, is conveniently located on the lower floor, with easy access from the shared spaces and bedroom. The backyard features a beautiful swimming pool situated on a double lot size. Opportunity to live in beautiful Riverside !!! (id:47351)
189 Davis Street
Amherstburg, Ontario
Gorgeous DeThomasis custom-built approx. 1,490 sq ft raised ranch in the highly sought-after Kingsbridge South subdivision, backing onto open green space with no rear neighbours. This beautifully designed 3-bedroom, 2-bath home features a bright, open-concept layout highlighted by a spacious living room with hardwood floors flowing seamlessly into a custom kitchen with granite countertops—ideal for everyday living and entertaining. A separate dining area adds both function and charm. The primary bedroom offers a walk-in closet and a private ensuite. Additional highlights include top-quality features and finishes throughout, an oversized covered rear deck for outdoor enjoyment, and a convenient grade entrance through the garage to the basement, providing excellent future potential. A warm, well-crafted home that perfectly blends comfort, quality, and location. (id:47351)
1089 Soloy Drive
Sudbury, Ontario
Welcome to 1089 Soloy Drive, a charming 5-bedroom brick Spanish-style bungalow that has been extensively updated and thoughtfully designed. This home features a fully furnished, legal 2-bedroom secondary suite with a separate entrance, offering excellent income potential or space for extended family.The main level boasts an open-concept, beautifully updated kitchen filled with natural light, perfect for everyday living and entertaining. You’ll also find main-floor laundry, and rear bedrooms with walkout access to a private backyard oasis. The large and inviting front entrance provides direct access to the heated attached garage. The backyard is exceptionally private, surrounded by mature trees and enjoying southern exposure — an ideal outdoor retreat. The oversized deck includes a gazebo and your very own above-ground pool, perfect for summer relaxation and entertaining. Perennial gardens add charm and colour, and a dedicated dog run area completes this thoughtfully designed outdoor space. Access between the main floor and lower level is currently closed off, though new owners can easily restore the interior connection if desired. The lower-level legal 2-bedroom apartment features a separate entrance, two spacious bedrooms, a generous living room, an eat-in kitchen, and full-sized in-suite laundry. The current tenant pays $1,775 per month, providing immediate rental income. A beautiful family home with income potential, privacy, and outdoor enjoyment — all in a desirable neighbourhood. (id:47351)
1089 Soloy Drive
Sudbury, Ontario
Welcome to 1089 Soloy Drive, a charming 5-bedroom brick Spanish-style bungalow that has been extensively updated and thoughtfully designed. This home features a fully furnished, legal 2-bedroom secondary suite with a separate entrance, offering excellent income potential or space for extended family.The main level boasts an open-concept, beautifully updated kitchen filled with natural light, perfect for everyday living and entertaining. You’ll also find main-floor laundry, and rear bedrooms with walkout access to a private backyard oasis. The large and inviting front entrance provides direct access to the heated attached garage. The backyard is exceptionally private, surrounded by mature trees and enjoying southern exposure — an ideal outdoor retreat. The oversized deck includes a gazebo and your very own above-ground pool, perfect for summer relaxation and entertaining. Perennial gardens add charm and colour, and a dedicated dog run area completes this thoughtfully designed outdoor space. Access between the main floor and lower level is currently closed off, though new owners can easily restore the interior connection if desired. The lower-level legal 2-bedroom apartment features a separate entrance, two spacious bedrooms, a generous living room, an eat-in kitchen, and full-sized in-suite laundry. The current tenant pays $1,755 per month, providing immediate rental income. A beautiful family home with income potential, privacy, and outdoor enjoyment — all in a desirable neighbourhood. (id:47351)
13 Hedge Maple Path
Chatham, Ontario
Welcome to 13 Hedge Maple Path, Chatham! Located in one of Chatham’s most sought-after neighbourhoods, this exceptional two-storey home offers nearly 3,000 sq. ft. of beautifully finished living space, perfectly combining luxury, comfort, and practicality. Featuring 4 spacious bedrooms, 3 full bathrooms, and 2 half bathrooms, you’ll be captivated by the home’s timeless elegance and welcoming atmosphere from the moment you step through the front door. The main level showcases a formal living and dining room with sophisticated French doors, a welcoming family room with a cozy gas fireplace, and a bright dining area overlooking the pool. The stunning kitchen features rich wood cabinetry, granite countertops, and white ceramic tile — an ideal space for everyday living and effortless entertaining. Upstairs, the primary suite serves as a private retreat — generous in size with a luxurious 5-piece ensuite including a jacuzzi tub, walk-in shower, double vanity, water closet, and a walk-in closet. The fully finished basement offers oversized rooms, another gas fireplace, a full bathroom, and endless possibilities — perfect for a home gym, recreation room, office, or a potential in-law suite with rough-ins in place. Step outside to your private backyard oasis, complete with a heated in-ground pool, spillover spa, and an outdoor half bathroom for convenience. The large, fully fenced yard backs onto green space, creating a peaceful and picturesque setting. A double-car garage and a prime location close to parks, schools, and local amenities complete this remarkable property, offering the perfect balance of elegance and functionality. This exceptional home is more than just a residence — it’s a lifestyle. Don’t miss the opportunity to make this stunning property your forever home! (id:47351)
76 Sunnyside Avenue
Chatham, Ontario
Welcome to 76 Sunnyside Ave., a charming residence nestled in the heart of Chatham’s south side. This inviting home offers the perfect blend of classic appeal and comfort, ideal for first-time buyers, young families or anyone looking to plant roots in a vibrant community. Step inside to discover well kept laminate flooring and bright windows that create a warm, welcoming ambiance. The heart of the home brings together living, the master bedroom (can be used as dining room), full 3 piece bathroom and kitchen space with easy flow—perfect for everyday living and entertaining alike. Upstairs are 2 bedrooms offering comfortable retreat or a quiet space to sit do some reading. The partially finished basement provides flexibility: envision a bonus rec room, home office or fitness space, while still leaving room for storage or future expansion. Outside, a fully-fenced backyard, deck and plenty of space for summer BBQs, gardening or simply relaxing outdoors with family and friends. Location is key: positioned on a quiet street, you’re within walking distance to local schools, parks, Memorial Arena and community amenities. With public transit, shopping, restaurants and recreation just minutes away, this home offers the ease of city living in a friendly quiet neighbourhood setting. Built in 1946, this home blends enduring craftsmanship with smart updates (central air-conditioning, furnace, new roof and new water heater) to give you the best of both worlds: character and comfort. With a convenient size and manageable yard, 76 Sunnyside is the kind of home that balances lifestyle, value and location. Don’t miss this opportunity to make 76 Sunnyside Ave your new home—book a viewing today and imagine your next chapter in this welcoming neighbourhood. *Refrigerator, washer, dryer and all custom window coverings included* (id:47351)
124 Llydican Avenue
Chatham, Ontario
Welcome to 124 Lydican Ave—a place where you can truly settle in and feel at home. Tucked away in a charming, sought-after neighbourhood just off Victoria Ave in Chatham, this is an opportunity not to be missed. This delightful 4-bedroom residence offers a cozy and inviting atmosphere. Imagine gathering in the spacious living room, enjoying meals in the dedicated dining room, and making memories in the heart of the home, the newer kitchen. Step outside to your corner lot oasis. Summer days are calling with an in-ground pool, perfect for relaxing or entertaining friends and family. A convenient one-car garage, accessible from the alley, completes this wonderful property. Key Updates for Peace of Mind:New Flooring: 2021,Newer Kitchen: 2022,Pool Liner: 2022,Heat Pump: 2023,Water Softener: 2023, Water Tank: Owned (id:47351)
36 O'neil Street
Chatham, Ontario
Welcome to 36 O’Neil St., an adorable and stylishly updated bungalow featuring a beautifully renovated enclosed front porch, refreshed kitchen with soft close cabinets, updated bathroom with a Jacuzzi tub, new flooring and paint throughout, and high ceilings in the living room. Additional improvements include updated light fixtures (washer/dryer area, back stairs, and deck), some upgraded plumbing, wiring (220 amps), and drywall, plus an owned power vented gas hot water tank and included storage cabinets in the entrance porch. The attic offers excellent storage with full boarding, and all appliances except the fridge are included (the fridge will be replaced with another). Outside, enjoy a fully fenced backyard and two storage sheds. Furnace, AC, shingles, and windows were updated prior to the current owner, ages unknown. This charming home is move in ready, come take a look, it just might be the one. Both sheds have electric and one has heat and AC (id:47351)
91 Mulberry Court
Amherstburg, Ontario
WINTER SALE - LIMITED TIME ONLY! Welcome to Mulberry Court, a small, quiet, cul-de-sac lot on its own with no through traffic, conveniently located for all that Amherstburg has to offer. 1550 sq. ft. Stone and stucco Ranch, freehold townhome. Quality construction by SLH Builders. Features include, Engineered hardwood throughout, tile in wet areas, 9'ceilings with step up boxes, granite or quartz countertops, generous allowances, gas FP, large covered rear porch, concrete drive, HRV, glass shower Ensuite, walk-in, finished double garage, full basement, and much more. On a Premium Cul-De-Sac lot! Contact LBO for all the additional info, other lots available, other sizes and plans, more options etc. (id:47351)
95 Mulberry Court
Amherstburg, Ontario
Welcome to Mulberry Court, a small, quiet, cul-de-sac lot on its own with no through traffic, conveniently located to all that Amherstburg has to offer. 1550 sq. ft. Stone and stucco Ranch, freehold townhome. Quality construction by SLH Builders. Features include, Engineered hardwood throughout, tile in wet areas, 9'ceilings with step up boxes, granite or quartz countertops, generous allowances, gas FP, large covered rear porch, concrete drive, HRV, glass shower Ensuite, walk-in, finished double garage, full basement, and much more. Contact LBO for all the additional info, other lots available, other sizes and plans, more. (id:47351)
62 Mulberry Court
Amherstburg, Ontario
Welcome to Mulberry Court, a small, quiet, private development on its own with no through traffic, conveniently located for all that Amherstburg has to offer. 1319 sq. ft. Stone and stucco Raised Ranch, freehold townhome. Quality construction by Sunset Luxury Homes Inc. Features include, 9' ceilings with step up boxes, quartz countertops, generous allowances, front porch, rear balcony, concrete drive, HRV, Ensuite, walk- in pantry, finished double garage, full basement, and much more. Contact LBO for all the additional info, other lots available, other sizes and plans, more options etc. (id:47351)
58 Mulberry Court
Amherstburg, Ontario
WINTER SALE - LIMITED TIME ONLY! Welcome to Mulberry Court, a small, quiet, private development on its own with no through traffic, conveniently located for all that Amherstburg has to offer. 1319 sq. ft. Stone and stucco Raised Ranch, freehold townhome. Quality construction by Sunset Luxury Homes Inc. Features include, 9' ceilings with step up boxes, quartz countertops, generous allowances, front porch, rear balcony, concrete drive, HRV, Ensuite, walk- in pantry, finished double garage, full basement, and much more. Contact LBO for all the additional info, other lots available, other sizes and plans, more options etc. (id:47351)
