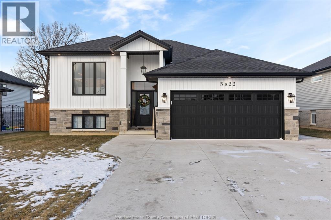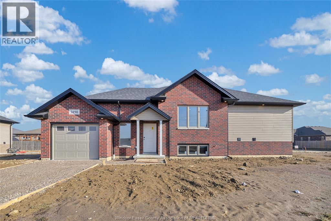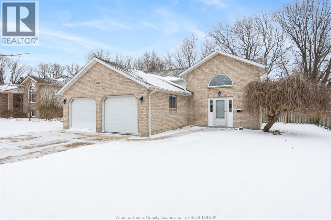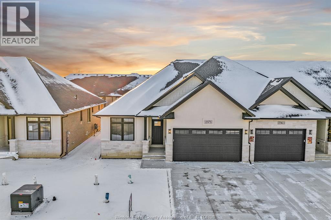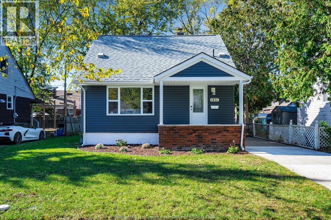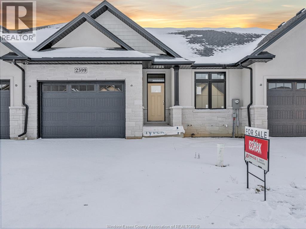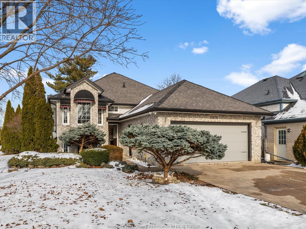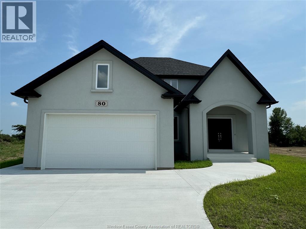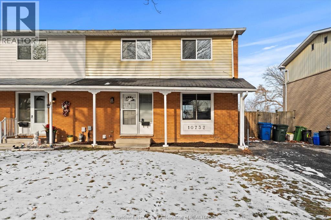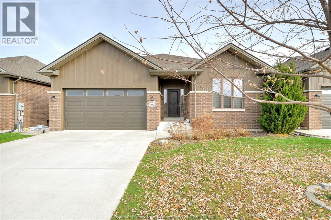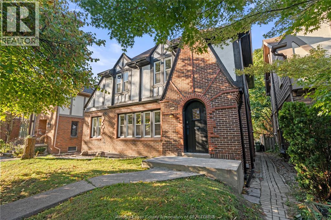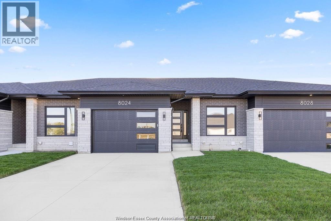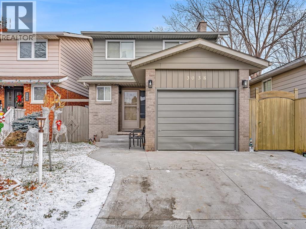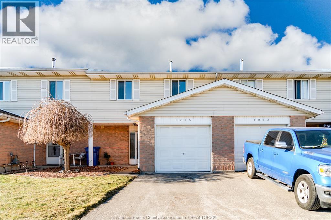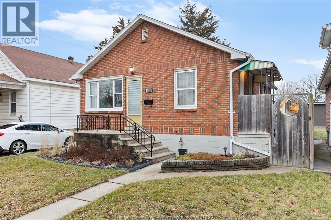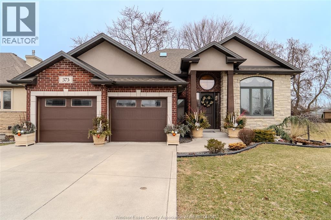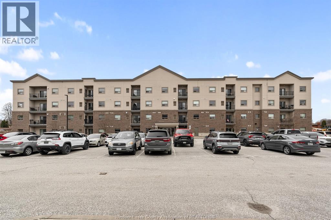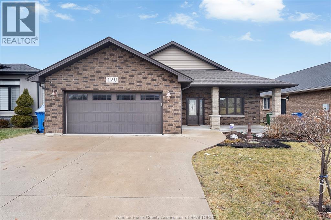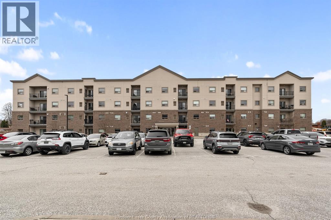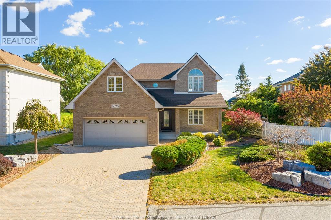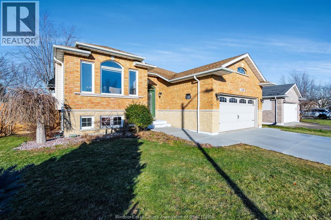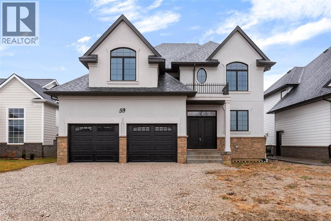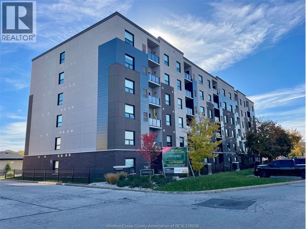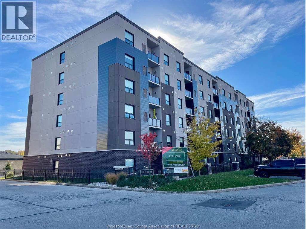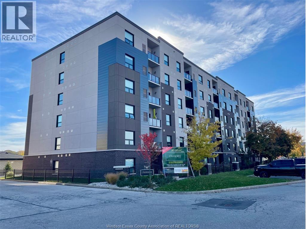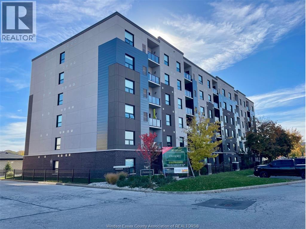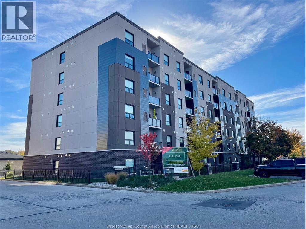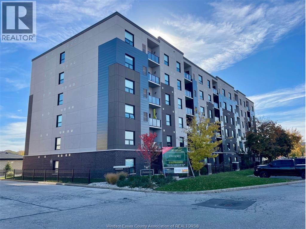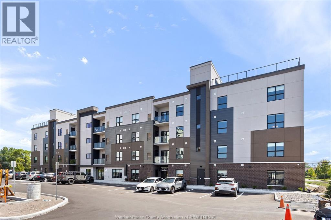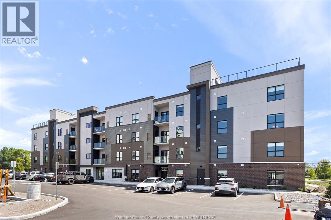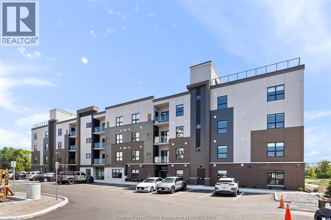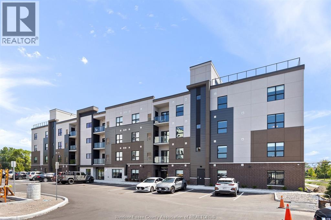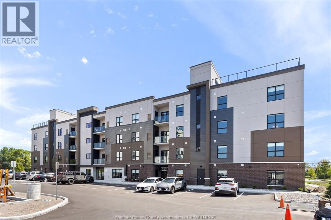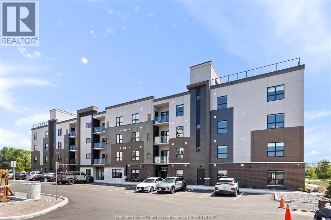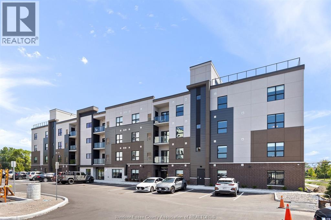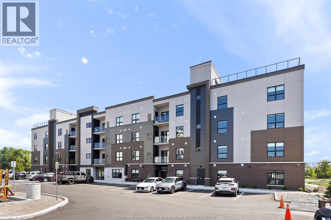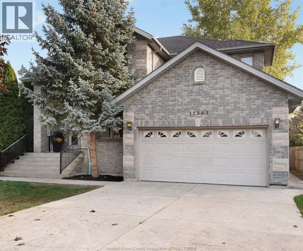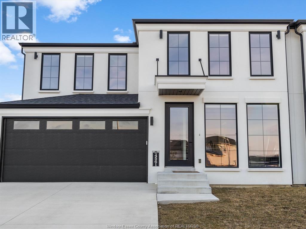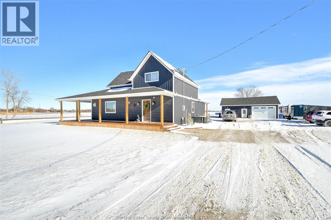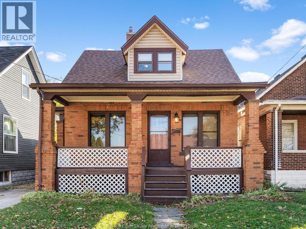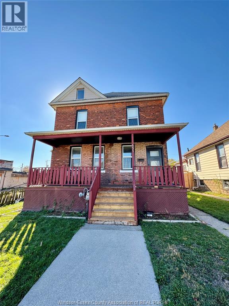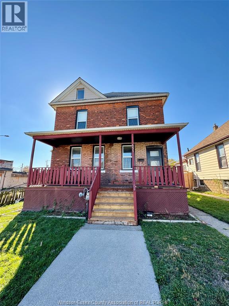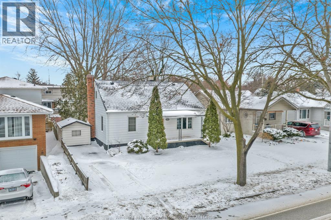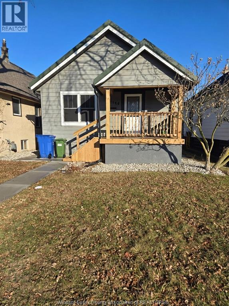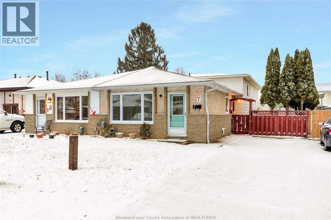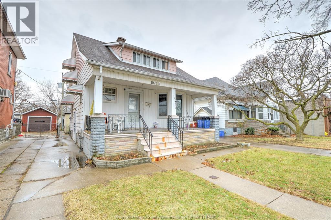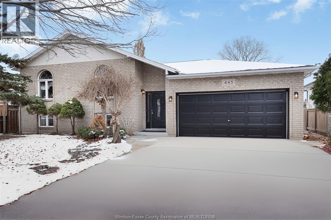22 Lundy Street
Amherstburg, Ontario
Welcome to 22 Lundy Street in the heart of Amherstburg, an attractive raised ranch built in 2021 with eye-catching curb appeal and upgrades throughout. This well-designed home offers 3+2 bedrooms and a comfortable, functional layout perfect for families or entertainers alike. The open-concept main floor is highlighted by a stunning kitchen featuring a large island, stylish coffee bar, and an abundance of premium upgrades, seamlessly flowing into the living and dining areas. Beautiful flooring runs throughout the home, adding warmth and cohesion to every space. Downstairs, the finished lower level provides additional living space with two bedrooms ideal for guests, a home office, or growing families. Step outside to enjoy the rear covered porch with an upgraded composite deck, overlooking a spacious backyard with an extended concrete patio perfect for outdoor entertaining or relaxing evenings. A move-in-ready home that blends modem style, comfort, and quality craftsmanship. (id:47351)
3198 Viola Crescent
Windsor, Ontario
VERY UNIQUE FLOOR PLAN. A MUST SEE. JUST BUILT & READY TO MOVE IN SEMI R-RANCH, EXTREMELY SOUGHT AFTER LOCATION. NO CONDO FEES - FREEHOLD OWNERSHIP. BEAUTIFUL FINISHES. ONE OF THE LARGEST LOTS IN THE SUBDIVISION. 59 FEET X 128 FEET. CLOSE TO E.C. ROW & NEW BATTERY PLANT. TRAY CEILINGS & COZY FIREPLACE. TARION WARRANTY INCLUDED. LOCATED NEAR ALL AMENITIES. UNFINISHED BSMT. HOME INCLUDES TRAY CEILINGS, FIREPLACE, PRIMARY WITH HIS/HER CLOSETS AND AN EATING AREA WITH PANTRY. IMMEDIATE POSSESSION. (id:47351)
840 Lawndale Avenue
Kingsville, Ontario
Tucked into one of Kingsville’s most sought-after family-friendly neighbourhoods, and just a short stroll from the lake & sandy beaches, this beautifully maintained 2+2 BR, 2 bath home sits on a large 70 x 133 ft lot, fully fenced & perfect for kids, pets & backyard fun! Step inside to find 2 finished levels offering plenty of living space. The main floor features a bright & inviting layout w/ 2 spacious BRs, a full bath, ample living area with patio door to the backyard, and functional kitchen and dining space. The lower level adds 2 more BRs, another full bath, & a generous rec room, ideal for movie nights, game days or hangouts. Enjoy peace of mind w/ major updates already done for you: roof (2021), furnace (2021), & A/C (2022). Step out back to your newly built covered porch, just finished & ready for BBQs, morning coffee, or relaxing evenings with a fire. Whether you’re hosting friends or watching the kids play, this space is sure to become a favourite. All this on a quiet, safe street where neighbours know each other & kids still ride bikes to the beach. Minutes from parks, schools, downtown Kingsville’s shops & dining, wineries, and all the charm this lakeside town has to offer. This is your chance to get into a move-in ready home in a top location w/ loads of outdoor space & key updates already done. Don’t wait, homes like this don’t last long! Call today for your private tour. (id:47351)
2575 Barkley Avenue
Windsor, Ontario
MODEL HOME !! READY FOR OCCUPANCY. LOCATED IN PRIME RIVERSIDE LOCATION WITHIN WALKIN DISTANCE TO TRAILS, LAKES AND ALL AMMENITIES. BUILT BY MASTERCRAFT HOMES. (FREEHOLD) LUXURY RANCH END UNIT APPROX 1400 SQ/FT. FINISHED IN INVITING COLOURS AND CABINET CHOICES WITH STAND ALONE ISLAND, QUARTZ COUNTERS, WALK-IN PANTRY. SEPARATE DINING AREA W/9FT PATIO DOORS, COVERED BACK AREA,OVERSIZED MASTER BEDROOM WITH LAVISH DOUBLE VANITY ENSUITE, GLASS ENCLOSURE AND FULL TILE, COFFERED CEILINGS,WALK-IN CLOSET. MAIN FLOOR LAUNDRY WITH EXTRA CABINETRY, 9FT CEILINGS, ENGINEERED HRWD FLRS, GARAGE OPENER & GAS LINES (BBQ & KIT). BEAUTIFULLY APPOINTED TRIM & CEILING DETAILS. VERY REPUTABLE BUILDER WITH A GREAT HISTORY. CONCRETE DRIVEWAY, SOD & SPRINKLER SYSTEM! $95.00 PER MTH FOR LAWN MAINTENANCE & SNOW REMOVAL. CALL TODAY FOR THIS GREAT LIMITED PRICING. MANY UPGRADES INCLUDED IN PRICE. (id:47351)
705 Grand Marais Unit# 107
Windsor, Ontario
Custom Living in the Heart of south Windsor Midtown Condominium – 705 Grand Marais Rd. E. Welcome to a unit that’s truly one of a kind. This beautifully customized, home at Midtown Condominium features designer accent walls in rich, modern tones and a unique colour scheme that adds personality and charm to every space . Inside, you’ll find 42” solid wood upper cabinets, premium finishes, and open-concept living tailored for comfort and style. Step outside and enjoy all that Remington Park has to offer—just a short walk to pickleball, tennis, basketball courts, swimming pools, and a serene creekside trail for walking or cycling. Whether you’re looking for bold design or unbeatable location, this home checks every box. Book your showing today! MINIMUM 1 YEAR LEASE. CREDIT CHECK & EMPLOYMENT VERIFICATION ARE A MUST. ASK FOR OUR MONTHLY PROMOTION ... (id:47351)
1451 Olive
Windsor, Ontario
Traditional listing taking offers as they come. Beautifully renovated 3 bedroom, 2 bath home. Updates include newer vinyl siding, soffits and fascia, windows and doors, 2 new baths, kitchen with new appliances, electrical, flooring throughout, trim & interior doors. Main floor offers large entertaining space and open concept kitchen, primary bedroom and full bath. Upstairs has 2 more bedrooms. For more living space, the basement is finished with a family room and 3pc bath. Great central location and close to all amenities. Nothing to do but move in. (id:47351)
2599 Barkley Avenue
Windsor, Ontario
WELCOME TO 2599 BARKLEY! LOCATED IN PRIME RIVERSIDE LOCATION WITHIN WALKING DISTANCE TO TRAILS, LAKES AND ALL AMENITIES. BUILT BY MASTERCRAFT HOMES. (FREEHOLD) LUXURY RANCH INTERIOR UNIT APPROX 1300 SQ/FT. FINISHED TO DRYWALL STAGE AND READY FOR YOUR PERSONAL SELECTIONS AND FINAL TOUCHES. GREAT CABINET CHOICES WITH STAND ALONE ISLAND, QUARTZ COUNTERS, WALK-IN PANTRY. SEPARATE DINING AREA W/9FT PATIO DOORS, COVERED BACK AREA,OVERSIZED MASTER BEDROOM WITH LAVISH DOUBLE VANITY ENSUITE, GLASS ENCLOSURE AND FULL TILE, COFFERED CEILINGS,WALK-IN CLOSET. MAIN FLOOR LAUNDRY WITH EXTRA CABINETRY, 9FT CEILINGS, ENGINEERED HRWD FLRS, GARAGE OPENER & GAS LINE (KIT). BEAUTIFULLY APPOINTED TRIM & CEILING DETAILS. VERY REPUTABLE BUILDER WITH A GREAT HISTORY. CONCRETE DRIVEWAY, SOD & SPRINKLER SYSTEM! $95.00 PER MTH FOR LAWN MAINTENANCE & SNOW REMOVAL. CALL TODAY FOR THIS GREAT LIMITED PRICING. (id:47351)
12470 Little River Blvd
Tecumseh, Ontario
Welcome to 12470 Little River in Tecumseh! A beautifully maintained raised ranch offering space, privacy, and comfort in an exceptional location. This home features 4 total bedrooms (3+1) and 2.5 bathrooms, with three oversized bedrooms upstairs, including a full main bath and a private ensuite. The lower level includes a fourth bedroom, perfect for a home office, playroom, or guest space, along with a cozy fireplace and built-in bar area, ideal for entertaining. The kitchen and all bathrooms are finished with granite countertops, adding both style and durability throughout. The lower level also offers a grade-level entrance leading directly to the backyard, creating seamless indoor-outdoor living. Step outside to your private oasis featuring a gorgeous inground pool, oversized backyard awning perfect for summer relaxing and entertaining, and a hot tub (as is). With no rear or west-side neighbours, this backyard offers exceptional privacy. Additional highlights include a convenient half bath on the lower level, generous room sizes throughout, and a location within highly sought-after school districts. A fantastic opportunity to enjoy both comfortable living and an incredible outdoor lifestyle. Viewing offers as received! (id:47351)
80 Belleview
Kingsville, Ontario
KOLODY HOMES PRESENTS 80 BELLEVIEW. Priced below replacement. DRIVEWAY JUST COMPLETED. CUSTOM BUILT 2500 SQ/ FT(APPROX) TWO STORY WITH MANY UPGRADES. ALL SITUATED ON A DEEP LOT WITH NO REAR NEIGHBOURS. THIS QUALITY HOME HAS 4 LARGE BEDROOMS, THREE WITH ENSUITES. 3.5 BATHROOMS IN TOTAL, FEATURES INCLUDE A MODERN KITCHEN/ QUARTZ COUNTERS, HARDWOOD FLOORS THROUGHOUT, SOLID OAK STAIRS, BEAUTIFUL MUDROOM WITH AN OVERSIZED PANTRY, SPRAY FOAMED BASEMENT WALLS AND DRYWALLED READY FOR YOUR FINISHING TOUCHES, ALARM SYSTEM, ROUGH IN CENTRAL VACUUM, MARTINDALE PRO SERIES WINDOW PACKAGE, 200 AMP SERVICE, TWO SUMP PUMPS, PLUS MUCH MORE .. SHOW AND SELL THIS ONE TODAY. (id:47351)
10732 Atwater Crescent
Windsor, Ontario
Beautiful 2 STORY Semi-Detached home on Extra Deep Lot, in high sought after Forest Glade Neighborhood. 5 minutes drive to the New Battery Plant. Features spacious living room, formal dining and kitchen with eat in area, plus a convenient 2 pc bath on main floor. Upstairs offer 3 generous Bedrooms and a full bath. The basement includes a family room/office & utility room. Freshly painted and new vinyl flooring in main level. AC & FURNACE 5 years old. An excellent opportunity for first time home buyers or investors. (id:47351)
2254 Maitland
Windsor, Ontario
Stunning Ranch Located In A Quiet & Highly Sought After East Side Neighbourhood. This Home Features 2+1 Bed, 3 Bath, Open Concept Kitchen With A Large Quartz Island, Luxurious Ensuite, Walk-In Closets, Main Floor Laundry & Many Custom Upgrades Throughout. 2 Car Attached Garage, Full Finished Basement With Huge Family Room and Lots Of Storage. The Backyard Of This Home Features A Covered Patio, Privacy Fence, & Garden Shed. Plenty Of Room For Entertaining. This Home Is Move In Ready & Shows Pride Of Ownership. Make Your Appointment Today! (id:47351)
2163 Victoria
Windsor, Ontario
Long before modern Windsor took shape, Victoria Avenue was home to some of the city’s most timeless architecture — and this Tudor-style gem continues that legacy with pride. Just steps from Jackson Park, 2163 Victoria has been fully remodelled from top to bottom, blending nearly a century of character with today’s modern comforts. Inside, you’ll find 3+1 bedrooms, 4 bathrooms, and an abundance of updates throughout. The main floor features spacious living and dining areas anchored by a cozy natural fireplace, a bright four-season sunroom, and a beautifully redesigned kitchen. Upstairs offers well appointed bedrooms, stylish bathrooms, and charming architectural details that nod to the home’s historic roots. A perfect balance of heritage and sophistication — rebuilt with care, reimagined with style, and ready for its next chapter. Seller has obtained a permit from the City of Windsor for a front driveway. Homes like this rarely come to market — contact us today to own a piece of Windsor’s history. (id:47351)
8024 Meo Boulevard
Lasalle, Ontario
MODEL HOME FOR SALE! SUMMER INCENTIVE PROMOTION OF $25,000 CREDIT OFF PURCHASE PRICE(ALREADY APPLIED). 2 BDRM, 2 BTH, HRWD FLRS THROUGH OUT, INCLUDING LIVING RM W/LINEAR FIREPLACE, PRIMARY BDRM W/WALK-IN CLST & ENSUITE BTH, GORGEOUS KITCHEN W/QUARTZ TOPS, WALK-IN PANTRY, UNDER COUNTER LIGHTING & B-SPLASH INCL. MAIN FLR LAUNDRY, PC CUSTOM HOMES PRESENTS SILVERLEAF ESTATES-NESTLED BETWEEN HURON CHURCH & DISPUTED, STEPS FROM HOLY CROSS SCHOOL, PARKS & WINDSOR CROSSINGS/OUTLET. OFFERING RANCH & 2 STOREY OPTIONS, 3 MINS TO 401 & 10 MINS TO USA BORDER. CONTACT US TODAY OR VISIT REALTOR® WEBSITE FOR ALL THE DETAILS. (id:47351)
3038 Brimley
Windsor, Ontario
Welcome to 3038 Brimley, nestled in the heart of Forest Glade! This charming 2-storey home offers 3 bedrooms and 1.2 baths, combining comfort and practicality. Enjoy a bright main floor with a convenient half bath, spacious living areas, and a finished lower level with additional space to relax or entertain. Recent updates include a concrete driveway (3 yrs), roof (12 yrs), windows (10 yrs), furnace (5 yrs), and owned hot water tank. A/C (15 yrs). Great curb appeal and a fantastic location close to parks, schools, and shopping—move-in ready and waiting for its next family! SELLER HAVE THE RIGHT TO ACCEPT/DENY ANY/ALL (id:47351)
1275 Cardinal Crescent Unit# 32
Tecumseh, Ontario
Affordable living in the heart of Tecumseh, a beautiful 2-storey townhome close to all conveniences. Featuring a bright open-concept living and dining area, large updated kitchen, and 2-piece powder room on the main floor. The upper level offers a massive primary bedroom, two spacious bedrooms, and a 4-piece bath. Finished basement includes a rec room (potential 4th bedroom), laundry, and storage. Snow & Grass Removal, roof, and exterior maintenance are included in low condo fees of $330/month. (id:47351)
2332 Mercer
Windsor, Ontario
Welcome to 2332 Mercer! This brick to roof home is loaded with charm. 2 bedrooms, 2 full bathrooms. Hardwood floors, full partially finished basement ready for your finishing touches! Fully fenced rear yard, 2.5 car garage/ man cave with separate furnace. Additional rear parking as well. Roof approx 4-5 years old.One year new 12x12 concrete patio. Fully fenced rear yard. Close proximity to schools, shopping, parks and public transit. Convenience and functionality make this home perfect for retirees or first time buyers. (id:47351)
375 Grondin Street
Lasalle, Ontario
This beautiful custom California raised ranch, built in 2015, is located in a fantastic area of LaSalle close to highways, schools, parks, and trails. This home offers 5 bedrooms (3+2) and 3 full bathrooms, including a private ensuite. Enjoy two gas fireplaces, one on each level, along with ceramic and wood laminate flooring throughout. The gorgeous open-concept kitchen features granite counters, custom cabinetry with ample storage, and a large island with seating for four, ideal for entertaining. Skylights in the kitchen and bathrooms provide abundant natural light. Additional features include a two-car garage, and a beautifully landscaped backyard with a family-sized deck, covered porch and gazebo. This is a move-in-ready home perfect for family living. Call today for your private showing! (id:47351)
8475 Wyandotte Street East Unit# 111
Windsor, Ontario
This beautifully renovated main-floor condo delivers refined living with exceptional attention to detail throughout, set in a highly desirable area of Windsor’s east end. Offering 2 spacious bedrooms and 2 elegant baths, including a stunning updated en suite, every inch of this home has been thoughtfully elevated. The designer kitchen features premium appliances, upgraded lighting and sleek finishes that set the tone for the entire space. Enjoy the convenience of a walk-out patio with an added ramp—ideal for mobility needs or effortless grocery and vehicle access. This 10-year-young building has been fully modernized, while this suite stands apart with upgrades including new flooring throughout, upgraded vanities and faucets, stylish light fixtures and pot lights, custom window treatments, tankless hot water tank, and a laundry tub with upgraded faucet. A rare offering of luxury, comfort and convenience in one of the building’s finest residences. (id:47351)
126 Townsview
Essex, Ontario
This beautiful 3 bedroom, 2.5 bath home is perfectly located in the heart of Essex. Featuring a fully accessible design and an open-concept main floor, it offers comfort and functionality for everyday living. With no rear neighbours and a field behind you, you'll enjoy added privacy, all while being just a short walk to downtown Essex. A wonderful place to call home - make it yours today! (id:47351)
8475 Wyandotte Street East Unit# 111
Windsor, Ontario
This beautifully renovated main-floor condo delivers refined living with exceptional attention to detail throughout, set in a highly desirable area of Windsor’s east end. Offering 2 spacious bedrooms and 2 elegant baths, including a stunning updated en suite, every inch of this home has been thoughtfully elevated. The designer kitchen features premium appliances, upgraded lighting and sleek finishes that set the tone for the entire space. Enjoy the convenience of a walk-out patio with an added ramp—ideal for mobility needs or effortless grocery and vehicle access. This 10-year-young building has been fully modernized, while this suite stands apart with upgrades including new flooring throughout, upgraded vanities and faucets, stylish light fixtures and pot lights, custom window treatments, tankless hot water tank, and a laundry tub with upgraded faucet. A rare offering of luxury, comfort and convenience in one of the building’s finest residences. (id:47351)
5023 Southwood Lakes Boulevard
Windsor, Ontario
""Welcome to your dream waterfront home where elegance, space, and serenity come together in one of Windsor's most sought-after neighbourhoods,Southwood Lakes. This beautifully maintained 2 storey home offers a total of 5 bedrooms, 3 and a half bathrooms, and a finished basement with endless possibilities. This former model home features premium finishes throughout almost all living space including but not limited to granite counter tops, oak flooring a modern basement and much more. The property backs onto to the beautiful Lake Laguna, offering a perfect place to spend days or evening all year long. Thoughtfully designed with a perfect balance of living space, kitchen space and separate dining room for your convenience. This one is perfect for first time home buyers, growing families, or those looking to retire to a peaceful prestigious area, close to all the amenities South Windsor has to offer including a premium school district, tons of options for shopping and peaceful walking trails."" (id:47351)
140 Station Court
Kingsville, Ontario
Welcome to 140 Station Court, an oversized raised ranch ideally situated on a desirable corner lot in a quiet Kingsville cul de sac. This well-designed home offers a functional and spacious layout with a formal dining room—perfect for hosting family gatherings—and a bright enclosed sunroom that extends your living space and lets you enjoy the seasons. The main level features two generous bedrooms, while the fully finished lower level includes an additional bedroom, making it an ideal setup for guests, teens, or multi-generational living. With three full bathrooms, the home offers exceptional convenience for busy households. Abundant natural light, versatile living areas, and a thoughtful floor plan make this home both comfortable and practical. Located close to amenities, schools, and all that Kingsville has to offer, this is a fantastic opportunity to own a spacious home in a sought-after neighbourhood. (id:47351)
59 Belleview Drive
Kingsville, Ontario
PRICED TO SELL! This stunning BK Cornerstone two-storey home is now offered at a limited-time price of $899,900 — an incredible value for a home that typically starts at over $1 Million to build! Outside features a beautiful French Country elevation. Inside, you'll find 4 spacious bedrooms and 3.5 baths, including a private primary suite with walk-in closet and luxurious ensuite, plus a junior primary suite with its own full ensuite bath, perfect for guests or multigenerational living. The main floor showcases a custom kitchen, an inviting living room with gas fireplace, and an impressive extra-large foyer that can double as a sitting room or office space. Step outside to a covered rear porch and oversized yard, ideal for entertaining or relaxing. Built with energy efficiency in mind and backed by the 7-Year Tarion Warranty, this home delivers comfort, style, and peace of mind. This is your chance to own a premium new home at an exceptional price, but only for a limited time. Open houses held at 49 Belleview. (id:47351)
5865 Ellis Street Unit# 210
Lasalle, Ontario
A spectacular 1 bed, 1.5 bath unit by Valente Development with all the upgraded conveniences you have become to expect from this builder One of the best locations in LaSalle for shopping, doctors, banks etc., dog park, walking trails and parks. Open plan design, kitchen with quartz countertops, undermount lighting, pantry, in suite laundry. Spacious p/b with tray ceiling,ensuite with sparkling glass and tile walk in shower, main bathroom with tub. Luxury upgraded vinyl plank flooring throughout except for bathrooms which have porcelain floor. Garbage chute, social/party room for Tenants use with kitchenette and rest room. Unassigned surface parking included. In Building Manager, service department. Includes 5 S/S appliances. Heating equipment and hot water tank not subject to any rental fees. 1 year lease. Proof of employment and credit check required.Tenant pays utilities, water, gas, hydro. Main floor unit with extended patio and garden views. (id:47351)
5865 Ellis Street Unit# 104
Lasalle, Ontario
A spectacular 2 bed, 2 bath unit by Valente Development with all the upgraded conveniences you have become to expect from this builder One of the best locations in LaSalle for shopping, doctors, banks etc., dog park, walking trails and parks. Open plan design, kitchen with quartz countertops, undermount lighting, pantry, in suite laundry. Spacious p/b with tray ceiling,ensuite with sparkling glass and tile walk in shower, main bathroom with tub. Luxury upgraded vinyl plank flooring throughout except for bathrooms which have porcelain floor. Garbage chute, social/party room for Tenants use with kitchenette and rest room. Unassigned surface parking included. In Building Manager, service department. Includes 5 S/S appliances. Heating equipment and hot water tank not subject to any rental fees. 1 year lease. Proof of employment and credit check required.Tenant pays utilities, water, gas, hydro. Main floor unit with extended patio and garden views. (id:47351)
5865 Ellis Street Unit# 104
Lasalle, Ontario
A spectacular 2 bed, 2 bath unit by Valente Development with all the upgraded conveniences you have become to expect from this builder One of the best locations in LaSalle for shopping, doctors, banks etc., dog park, walking trails and parks. Open plan design, kitchen with quartz countertops, undermount lighting, pantry, in suite laundry. Spacious p/b with tray ceiling,ensuite with sparkling glass and tile walk in shower, main bathroom with tub. Luxury upgraded vinyl plank flooring throughout except for bathrooms which have porcelain floor. Garbage chute, social/party room for Tenants use with kitchenette and rest room. Unassigned surface parking included. In Building Manager, service department. Includes 5 S/S appliances. Heating equipment and hot water tank not subject to any rental fees. 1 year lease. Proof of employment and credit check required.Tenant pays utilities, water, gas, hydro. Main floor unit with extended patio and garden views. (id:47351)
5865 Ellis Street Unit# 210
Lasalle, Ontario
A spectacular 1 bed, 1.5 bath unit by Valente Development with all the upgraded conveniences you have become to expect from this builder One of the best locations in LaSalle for shopping, doctors, banks etc., dog park, walking trails and parks. Open plan design, kitchen with quartz countertops, undermount lighting, pantry, in suite laundry. Spacious p/b with tray ceiling,ensuite with sparkling glass and tile walk in shower, main bathroom with tub. Luxury upgraded vinyl plank flooring throughout except for bathrooms which have porcelain floor. Garbage chute, social/party room for Tenants use with kitchenette and rest room. Unassigned surface parking included. In Building Manager, service department. Includes 5 S/S appliances. Heating equipment and hot water tank not subject to any rental fees. 1 year lease. Proof of employment and credit check required.Tenant pays utilities, water, gas, hydro. Main floor unit with extended patio and garden views. (id:47351)
5865 Ellis Street Unit# 305
Lasalle, Ontario
A spectacular 2 bed, 2 bath unit by Valente Development with all the upgraded conveniences you have become to expect from this builder One of the best locations in LaSalle for shopping, doctors, banks etc., dog park, walking trails and parks. Open plan design, kitchen with quartz countertops, undermount lighting, pantry, in suite laundry. Spacious p/b with tray ceiling,ensuite with sparkling glass and tile walk in shower, main bathroom with tub. Luxury upgraded vinyl plank flooring throughout except for bathrooms which have porcelain floor. Garbage chute, social/party room for Tenants use with kitchenette and rest room. Unassigned surface parking included. In Building Manager, service department. Includes 5 S/S appliances. Heating equipment and hot water tank not subject to any rental fees. 1 year lease. Proof of employment and credit check required.Tenant pays utilities, water, gas, hydro. Main floor unit with extended patio and garden views. All showings by appointment. (id:47351)
5865 Ellis Street Unit# 305
Lasalle, Ontario
A spectacular 2 bed, 2 bath unit by Valente Development with all the upgraded conveniences you have become to expect from this builder One of the best locations in LaSalle for shopping, doctors, banks etc., dog park, walking trails and parks. Open plan design, kitchen with quartz countertops, undermount lighting, pantry, in suite laundry. Spacious p/b with tray ceiling,ensuite with sparkling glass and tile walk in shower, main bathroom with tub. Luxury upgraded vinyl plank flooring throughout except for bathrooms which have porcelain floor. Garbage chute, social/party room for Tenants use with kitchenette and rest room. Unassigned surface parking included. In Building Manager, service department. Includes 5 S/S appliances. Heating equipment and hot water tank not subject to any rental fees. 1 year lease. Proof of employment and credit check required.Tenant pays utilities, water, gas, hydro. Main floor unit with extended patio and garden views. All showings by appointment. (id:47351)
5885 Ellis Street Unit# 104
Lasalle, Ontario
A spectacular 1 bed, 1 bath unit by Valente Development with all the upgraded conveniences you have come to expect from this builder. One of the best locations in LaSalle for shopping, doctors, banks, etc., dog park, walking trails and parks. Open plan design, kitchen with quartz countertops, undermount lighting, pantry, in suite laundry. Spacious p/b with tray ceiling, ensuite with sparkling glass and tile walk in shower, main bathroom with tub. Luxury upgraded vinyl plank flooring throughout except for bathrooms which porcelain floor. Linen closet. Garbage chute, social/party room for tenants use with kitchenette and rest room. Unassigned surface parking included. Garages to lease. On Site Manager, service department. Includes 5 S/S appliances. All heating equipment and hot water tank not subject to any rental fees. 1 year lease. Proof of employment and credit check required with application. Tenant pays utilities, water, gas, hydro. All Showings by appointment. (id:47351)
5885 Ellis Street Unit# 108
Lasalle, Ontario
A spectacular 2 bed, 2 bath unit by Valente Development with all the upgraded conveniences you have come to expect from this builder. One of the best locations in LaSalle for shopping, doctors, banks, etc., dog park, walking trails and parks. Open plan design, kitchen with quartz countertops, undermount lighting, pantry, in suite laundry. Spacious p/b with tray ceiling, ensuite with sparkling glass and tile walk in shower, main bathroom with tub. Luxury upgraded vinyl plank flooring throughout except for bathrooms which porcelain floor. Linen closet. Garbage chute, social/party room for tenants use with kitchenette and rest room. Unassigned surface parking included. Garages to lease. On Site Manager, service department. Includes 5 S/S appliances. All heating equipment and hot water tank not subject to any rental fees. 1 year lease. Proof of employment and credit check required with application. Tenant pays utilities, water, gas, hydro. All Showings by appointment. (id:47351)
5885 Ellis Street Unit# 108
Lasalle, Ontario
A spectacular 2 bed, 2 bath unit by Valente Development with all the upgraded conveniences you have come to expect from this builder. One of the best locations in LaSalle for shopping, doctors, banks, etc., dog park, walking trails and parks. Open plan design, kitchen with quartz countertops, undermount lighting, pantry, in suite laundry. Spacious p/b with tray ceiling, ensuite with sparkling glass and tile walk in shower, main bathroom with tub. Luxury upgraded vinyl plank flooring throughout except for bathrooms which porcelain floor. Linen closet. Garbage chute, social/party room for tenants use with kitchenette and rest room. Unassigned surface parking included. Garages to lease. On Site Manager, service department. Includes 5 S/S appliances. All heating equipment and hot water tank not subject to any rental fees. 1 year lease. Proof of employment and credit check required with application. Tenant pays utilities, water, gas, hydro. All Showings by appointment. (id:47351)
5885 Ellis Street Unit# 104
Lasalle, Ontario
A spectacular 1 bed, 1 bath unit by Valente Development with all the upgraded conveniences you have come to expect from this builder. One of the best locations in LaSalle for shopping, doctors, banks, etc., dog park, walking trails and parks. Open plan design, kitchen with quartz countertops, undermount lighting, pantry, in suite laundry. Spacious p/b with tray ceiling, ensuite with sparkling glass and tile walk in shower, main bathroom with tub. Luxury upgraded vinyl plank flooring throughout except for bathrooms which porcelain floor. Linen closet. Garbage chute, social/party room for tenants use with kitchenette and rest room. Unassigned surface parking included. Garages to lease. On Site Manager, service department. Includes 5 S/S appliances. All heating equipment and hot water tank not subject to any rental fees. 1 year lease. Proof of employment and credit check required with application. Tenant pays utilities, water, gas, hydro. All Showings by appointment. (id:47351)
5885 Ellis Street Unit# 109
Lasalle, Ontario
A spectacular 2 bed, 2 bath unit by Valente Development with all the upgraded conveniences you have come to expect from this builder. One of the best locations in LaSalle for shopping, doctors, banks, etc., dog park, walking trails and parks. Open plan design, kitchen with quartz countertops, undermount lighting, pantry, in suite laundry. Spacious p/b with tray ceiling, ensuite with sparkling glass and tile walk in shower, main bathroom with tub. Luxury upgraded vinyl plank flooring throughout except for bathrooms which porcelain floor. Linen closet. Garbage chute, social/party room for tenants use with kitchenette and rest room. Unassigned surface parking included. Garages to lease. On Site Manager, service department. Includes 5 S/S appliances. All heating equipment and hot water tank not subject to any rental fees. 1 year lease. Proof of employment and credit check required with application. Tenant pays utilities, water, gas, hydro. All Showings by appointment. (id:47351)
5885 Ellis Street Unit# 404
Lasalle, Ontario
A spectacular 2 bed, 2 bath unit by Valente Development with all the upgraded conveniences you have come to expect from this builder. One of the best locations in LaSalle for shopping, doctors, banks, etc., dog park, walking trails and parks. Open plan design, kitchen with quartz countertops, undermount lighting, pantry, in suite laundry. Spacious p/b with tray ceiling, ensuite with sparkling glass and tile walk in shower, main bathroom with tub. Luxury upgraded vinyl plank flooring throughout except for bathrooms which porcelain floor. Linen closet. Garbage chute, social/party room for tenants use with kitchenette and rest room. Unassigned surface parking included. Garages to lease. On Site Manager, service department. Includes 5 S/S appliances. All heating equipment and hot water tank not subject to any rental fees. 1 year lease. Proof of employment and credit check required with application. Tenant pays utilities, water, gas, hydro. All Showings by appointment. (id:47351)
5885 Ellis Street Unit# 404
Lasalle, Ontario
A spectacular 2 bed, 2 bath unit by Valente Development with all the upgraded conveniences you have come to expect from this builder. One of the best locations in LaSalle for shopping, doctors, banks, etc., dog park, walking trails and parks. Open plan design, kitchen with quartz countertops, undermount lighting, pantry, in suite laundry. Spacious p/b with tray ceiling, ensuite with sparkling glass and tile walk in shower, main bathroom with tub. Luxury upgraded vinyl plank flooring throughout except for bathrooms which porcelain floor. Linen closet. Garbage chute, social/party room for tenants use with kitchenette and rest room. Unassigned surface parking included. Garages to lease. On Site Manager, service department. Includes 5 S/S appliances. All heating equipment and hot water tank not subject to any rental fees. 1 year lease. Proof of employment and credit check required with application. Tenant pays utilities, water, gas, hydro. All Showings by appointment. (id:47351)
5885 Ellis Street Unit# 109
Lasalle, Ontario
A spectacular 2 bed, 2 bath unit by Valente Development with all the upgraded conveniences you have come to expect from this builder. One of the best locations in LaSalle for shopping, doctors, banks, etc., dog park, walking trails and parks. Open plan design, kitchen with quartz countertops, undermount lighting, pantry, in suite laundry. Spacious p/b with tray ceiling, ensuite with sparkling glass and tile walk in shower, main bathroom with tub. Luxury upgraded vinyl plank flooring throughout except for bathrooms which porcelain floor. Linen closet. Garbage chute, social/party room for tenants use with kitchenette and rest room. Unassigned surface parking included. Garages to lease. On Site Manager, service department. Includes 5 S/S appliances. All heating equipment and hot water tank not subject to any rental fees. 1 year lease. Proof of employment and credit check required with application. Tenant pays utilities, water, gas, hydro. All Showings by appointment. (id:47351)
11363 Amalfi Drive
Windsor, Ontario
BENVENUTO A 11363 AMALFI! THIS STUNNING CUSTOM BUILT 2-STOREY HOME IS PERFECTLY TUCKED AWAY ON AN EXCLUSIVE, PRIVATE STREET WITH AN UNOBSTRUCTED VIEW OF RIVERSIDE DRIVE IN ONE OF THE AREA’S MOST SOUGHT-AFTER NEIGHBOURHOOD. SURROUNDED BY ABUNDANT PARKLAND, AND SCENIC WALKING TRAILS, THIS EXCEPTIONAL HOME BLENDS ELEGANCE, COMFORT AND CONVENIENCE IN AN EXCEPTIONAL EAST RIVERSIDE LOCATION. THE THOUGHTFULLY DESIGNED LAYOUT FEATURES 4 SPACIOUS BEDROOMS INCLUDING 2 WITH A PRIVATE BALCONY. UPPER LEVEL INCLUDES A SITTNG AREA AND A PRIMARY MASTER SUITE. THE MAIN FLOOR OFFERS A WELCOMING LIVING ROOM W/TALL CEILING, LARGE PICTURE WINDOWS, FORMAL DINING ROOM, FAMILY ROOM WITH FIREPLACE ADJACENT TO THE KITCHEN, OFFICE, AND MAIN FLOOR LAUNDRY. FINISHED LOWER LEVEL PROVIDES ADDITIONAL LIVING SPACE FOR A RECREATION ROOM, HOME GYM OR GUEST ACCOMMODATIONS. ORIGINAL OWNER. A RARE FIND IN ONE OF THE AREA’S MOST SOUGHT-AFTER SETTNGS! SEE REALTOR® FOR ADDITIONAL INFORMATION & UPGRADES, BRAND NEW FURNACE. (id:47351)
4561 Valerio Crescent
Lasalle, Ontario
An exceptional opportunity to own a Lapico Custom Home, where timeless elegance meets modern luxury. This sophisticated semi-detached residence evokes the classic charm of a brownstone, thoughtfully reimagined with refined contemporary details. Built by award-winning, third-generation builders, this home reflects a legacy of craftsmanship and excellence throughout. The two-storey layout offers 3+1 bedrooms and 3.5 bathrooms, featuring a spacious and well-appointed main floor with a formal dining room, and an inviting living room anchored by a fireplace. A main-floor office/bonus space, this home has premium finishes, and modern amenities enhance both comfort and functionality. At the heart of the home is a chef-inspired kitchen, complete with large island and high-end built-in appliances, ideal for entertaining and everyday living alike. The backyard offers endless potential to create a private outdoor retreat tailored to your lifestyle. Perfectly located in the heart of LaSalle, this home is surrounded by sought-after amenities including shopping, golf courses, walking trails, and more—all within a vibrant and growing community. (id:47351)
2191 Second Conc.
Amherstburg, Ontario
Country Classic on 2 Acres with water views and beautiful sunsets, 4br, 3 baths, main floor Primary Br with ensuite, perfect for the growing family or just someone that wants country living yet not far from the conveniences, large wrap around porch for views and relaxing, wonderful kitchen for the family with a ton of cabinets and large island, very warm and cozy living area, garage/workshop, heated and cooled with a fantastic finished area for your home business and more, above ground pool, covered deck area, huge manicured yard area, and much more ..... flexible possession. (id:47351)
3493 Peter Street
Windsor, Ontario
Welcome to 3493 Peter Street, a versatile 3+1 bedroom, 2 bathroom home offering space, functionality, and flexibility in a convenient Windsor location. The main level features a generous kitchen perfect for everyday living and entertaining, while the finished basement with grade entrance expands your options—ideal for guests, a home office, or income potential. Outside, enjoy a fully fenced yard for privacy and outdoor enjoyment, along with a covered porch and side drive parking. Located just minutes from the University of Windsor, parks, shopping, transit, and the U.S. border, this property presents a fantastic opportunity for first time buyers, families, or investors alike. (id:47351)
531 Langlois Avenue
Windsor, Ontario
531 Langlois delivers prime opportunity just steps from downtown and Windsor’s scenic riverside! This solid brick duplex features a massive fully fenced backyard with alley access, two bright units with private and grade entry, plus separate utilities. Upper unit features 3 bedrooms + finished loft, while the lower unit boasts a spacious 1-bedroom layout, both providing access to the shared yard and basement storage. Live in one and rent the other, or add both units to your growing portfolio! (id:47351)
531 Langlois
Windsor, Ontario
531 Langlois delivers prime opportunity just steps from downtown and Windsor’s scenic riverside! This solid brick duplex features a massive fully fenced backyard with alley access, two bright units with private and grade entry, plus separate utilities. Upper unit features 3 bedrooms + finished loft, while the lower unit boasts a spacious 1-bedroom layout, both providing access to the shared yard and basement storage. Live in one and rent the other, or add both units to your growing portfolio! (id:47351)
1418 Pillette Road
Windsor, Ontario
Welcome to this spacious and well-maintained 3-bedroom, 2-bathroom home, offering exceptional value at an affordable price point. Step through the front door into a bright and comfortable living area featuring hardwood flooring and a warm, welcoming atmosphere. The main floor is thoughtfully designed with an oversized bedroom and a full bathroom, ideal for those seeking main-floor living or added flexibility for guests or family members. The eat-in kitchen provides ample cabinet and counter space, complete with a built-in pantry and granite countertops. Upstairs, you'll find two generously sized bedrooms, each with excellent closet space, along with a second full bathroom. The recently updated lower level adds valuable living space, highlighted by a cozy fireplace and newer furnace and air conditioning systems. Outside, enjoy a fully fenced, extra-large yard with an on-ground pool. Conveniently located close to all amenities. (id:47351)
1046 Elsmere
Windsor, Ontario
Fully remodeled ranch home offers 3 bdrms, 1.5 baths in a highly convenient location. This move-in ready property features updated,(kitchen 2025, furnace/heat pump 2023, most windows new, metal roof w/transferrable warranty 2024,front porch 2025,refinished floors & freshly painted. Enjoy easy access to shopping, schools, dining, parks & other essential amenities just minutes away. Ideal for the first time home buyer or a solid investment, this home offers comfort style & convenience all in one. (id:47351)
7 Satinwood
Leamington, Ontario
Welcome to 7 Satinwood, a traditional semi-detached Back Split 3-Level in the heart of a quiet Leamington neighbourhood. This well kept home offers a smart layout with 4 bedrooms and 2 full bathrooms for busy families or guests. Enjoy the fresh look and easy maintenance of newer vinyl flooring throughout most of the home, along with comfortable, functional living spaces on all levels. Step outside to backyard, perfect for summer BBQs, kids, pets, or simply relaxing. Conveniently located close to shopping, groceries, restaurants, downtown Leamington, and all everyday amenities. Zoned R2, offering added flexibility and potential income opportunities (buyer to verify permitted uses), including the possibility of a short-term rental/Airbnb. Don't miss your chance to make it yours! (id:47351)
1021 Howard Avenue
Windsor, Ontario
FIRST TIME HOME BUYERS, Are you looking for a solid home close to Fantastic Restaurants and Shops on ERIE STREET? Look no further than this 3 bdrm 1 bath home within walking distance to all Amenities. This very well put together home features on main floor a Living Rm, Dining Rm and Kitchen, Up the stairs to the second floor is three bedrooms and a four piece bath. In the lower level, a generous size utility/storage area with Laundry. Outside in the backyard a Concrete Block Garage with driveway onto alleyway, and garden area in a fully fenced backyard. (id:47351)
445 Olcott Avenue
Lasalle, Ontario
Welcome to 445 Olcott Ave, The Move-In Ready Home You've Been Searching For. Let's be honest: finding a home that checks every box is tough. But this one comes pretty close. This beautifully maintained raised ranch in one of La Salle's quietest pockets has been lovingly cared for by its original owner—and it's ready for you to make it yours. The main level is bright, open, and functional. The updated eat-in kitchen features sage green cabinetry complemented by grey quartz countertops, mosaic tile backsplash, stainless appliances including a gas range, and plenty of storage. It flows into a sun-drenched dining area where gorgeous arched windows flood the space with natural light. Whether it's Saturday morning pancakes or hosting friends for dinner, this layout is just right. The primary suite upstairs features an updated Jack and Jill ensuite you need to see in person. Marble-look tile, a spacious glass-enclosed shower, and a sleek contemporary vanity—the kind of bathroom that makes you look forward to Monday mornings. Two additional bedrooms and a main bathroom round out the upper level. The lower level is where this home really delivers value. The fully finished walkout basement gives you two large recreation rooms (think kids' playroom, home gym, movie nights) plus a fourth bedroom, finished off with an additional full bath featuring a brand-new vanity. Need a home office? Guest suite? In-law setup? Kids' hangout space? This basement handles it all. Outside, you've got a private, fully fenced backyard with mature trees providing shade and character. The double attached garage allows for two vehicles or additional storage. The location is A+. You're close to schools, parks, shopping—all the good stuff that makes La Salle a great place to raise a family. This home has been thoughtfully updated and meticulously maintained. Unpack, settle in, and start living from day one. (id:47351)
