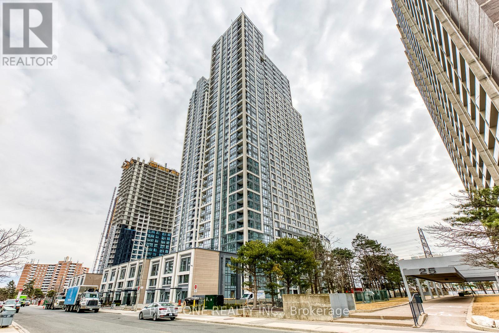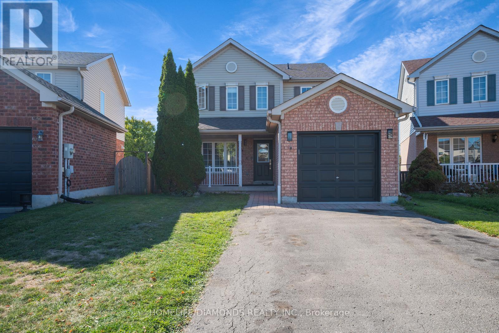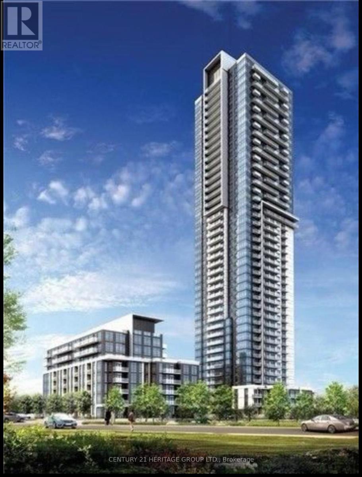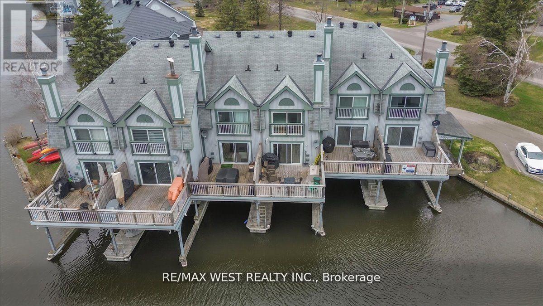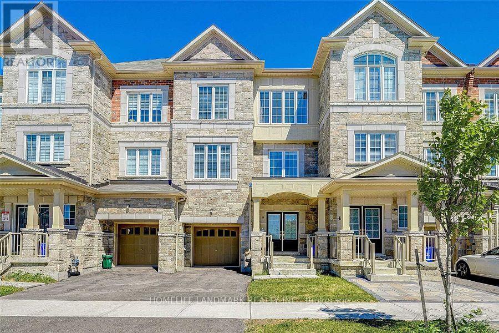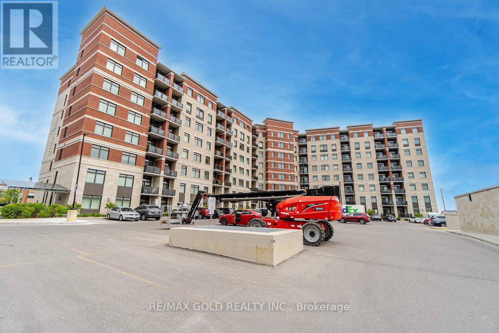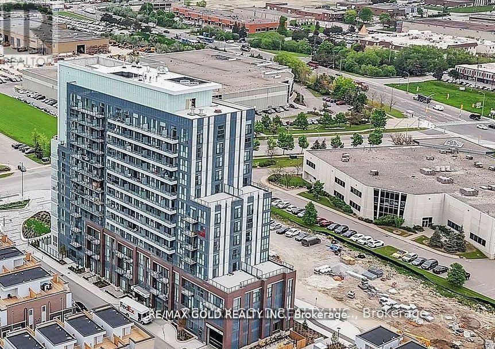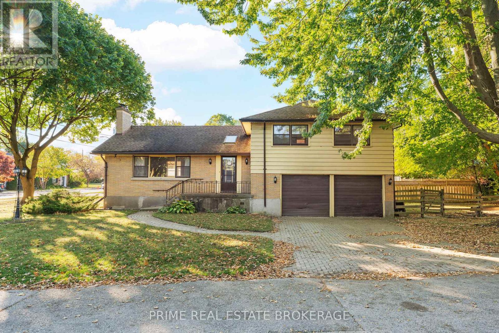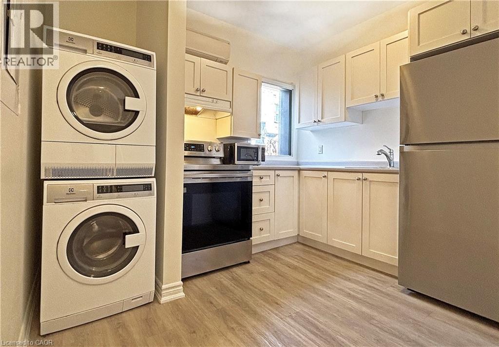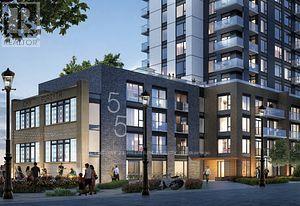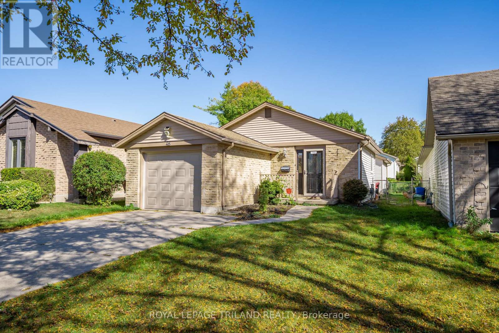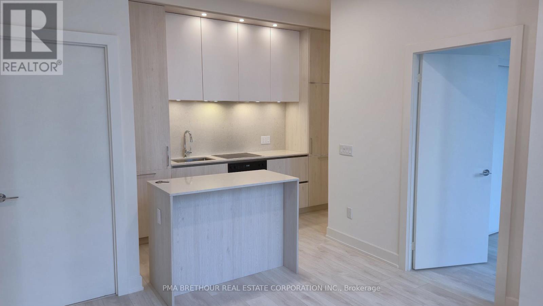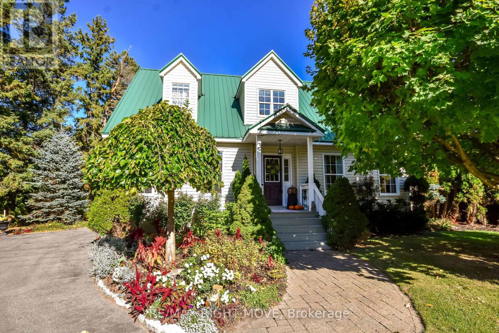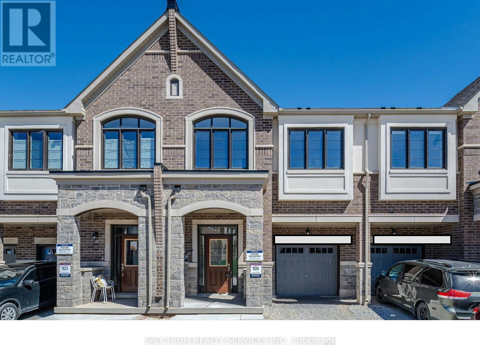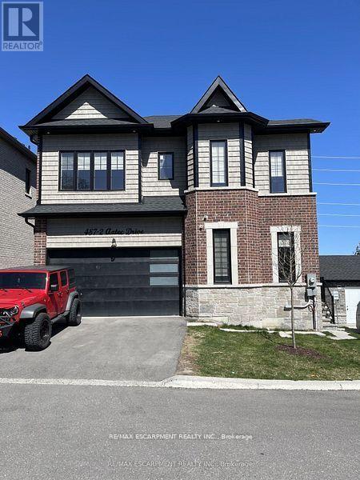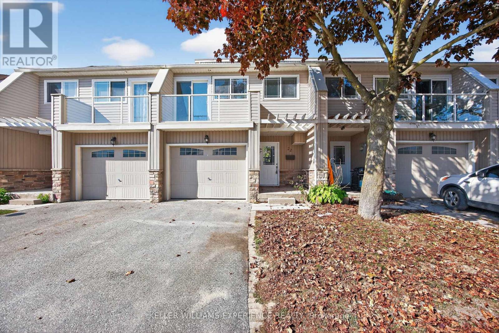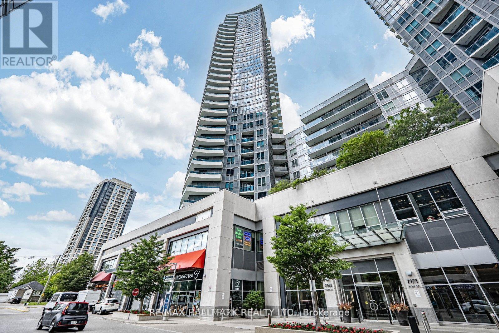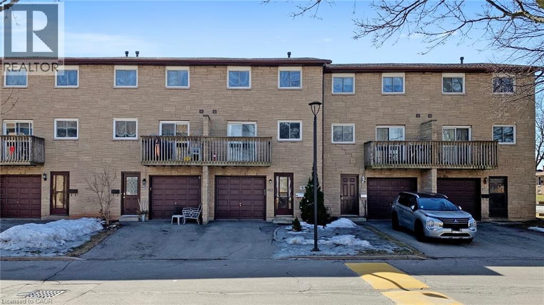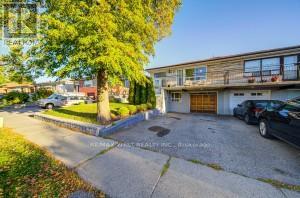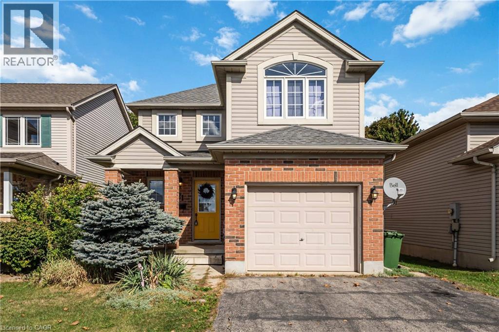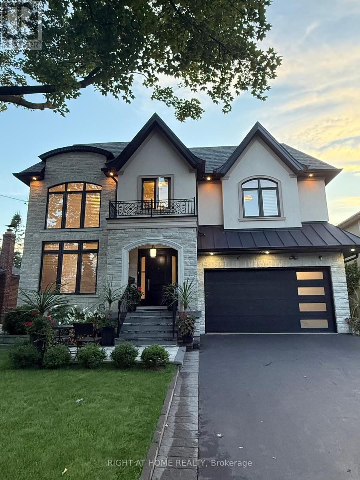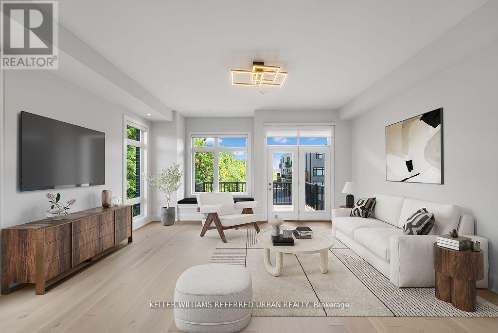616 - 9 Mabelle Avenue
Toronto, Ontario
5 Elite Picks! Here Are 5 Reasons to Make This Condo Your Own: 1. Open Concept Kitchen, Dining & Living Area Boasting Quartz Countertop & Backsplash, Built-in Stainless Steel Appliances, Large Windows Allowing Loads of Natural Light & Walk-Out to Open Balcony! 2. Bright Primary Bedroom Featuring Wall-to-Wall Windows, Walk-in Closet & Modern 4pc Ensuite. 3. Additional Bedroom with Large Windows, 3pc Main Bath & Convenient Ensuite Laundry Closet Complete this Lovely Suite. 4. Fabulous Building Amenities (Shared with 7 Mabelle Ave.) Including Fitness Centre, Basketball Court, Indoor Pool, Party/Rec Room, Games Room, Theatre Room, Kids' Play Centre, Expansive Outdoor Patio & BBQ Terrace & More! 5. LOCATION! LOCATION! LOCATION... Just Steps to Islington Bus & Subway Station (Head Downtown in Just 20 Minutes!), Parks, Golf, Tennis & Arena, Shopping & Amenities., Plus Quick Access to GO Transit, Gardiner Expy, QEW & Hwy 427! All This & More! Laminate Flooring Thruout. Includes 1 Underground Parking Space & Exclusive Storage Locker. (id:47351)
68 Heritage Court
Barrie, Ontario
Welcome to 68 Heritage Court, a stunning detached all-brick two-Storey home nestled in the family-friendly Painswick neighbourhood of South Barrie. This beautiful property perfectly blends comfort, style, and convenience, offering an ideal living experience for your family in a prime location. The open-concept main floor features a bright and spacious kitchen, dining area, and living roomperfect for entertaining and everyday family life. Upstairs, youll find three generous bedrooms and two full bathrooms, providing plenty of space for everyone. The fully finished walk-out basement, complete with a separate entrance, includes an additional bedroom and a three-piece bathroom, making it perfect for an in-law suite or extra living space. The extra-large driveway accommodates up to four cars, adding to the homes convenience. Located close to Highway 400 and less than 10 minutes from the Barrie GO Station, parks, schools, the library, and major shopping destinations, this home truly has it all. Move-in ready and full of charm, 68 Heritage Court is the perfect place to call home. Don't miss this incredible opportunity! (id:47351)
2407 - 55 Ann O'reilly Road
Toronto, Ontario
Absolutely Stunning & Spacious 1+l Den Unit, Den can be used as 2nd Bdrm. S/Gorgeous View In The Tridel Alto Building At North York. 9' Ceiling S/Huge Balcony In The Living/Dining Area.Amazing Building Amenities W/24 Hr Concierge, Gym, Yoga Studio, Exercise Pool, Party/Meeting Room. Steps To All Conveniences Nearby - Fairview Mall, TTC, Subway, Parks, Restaurants, Minutes Drive To Hwy 404/401. Underground Parking Include. (id:47351)
9 - 24 Laguna Parkway
Ramara, Ontario
Discover the ultimate lakeside lifestyle in this meticulously maintained and beautifully updated 3-storey townhouse, perfectly situated on the shores of Lake Simcoe. Designed for water enthusiasts, this exceptional home offers direct lake access and your own private 21-ft covered boat slip a true boaters dream. Step into the spacious open-concept second floor, where new high-quality flooring (2025) and a bright, inviting layout set the stage for relaxed living. The modern kitchen features updated stainless steel appliances, ample counter space, and a seamless connection to the living and dining areas. Walk out to your large private deck with gazebo, perfect for entertaining or simply soaking in the stunning direct waterfront views. Upstairs, the primary suite is your personal retreat complete with panoramic water views, a walk-in closet, and a luxurious 5-piece ensuite featuring a jet tub. The ground level offers versatility with a cozy family room (easily convertible to a 3rd bedroom), an updated fireplace, a 2-piece bath, and walk-out access to your covered boat slip. Enjoy a resort-style community with exclusive resident beaches, an Activity Center Clubhouse, tennis courts, and parks just steps away. Conveniently located within walking distance to the Marina, restaurants, and local amenities only 25 minutes to Orillia and 90 minutes to Toronto. Don't miss this incredible opportunity to own a piece of waterfront paradise! (id:47351)
14 Hartney Drive
Richmond Hill, Ontario
Bright and spacious freehold townhome (approx. 2,384 sq. ft. above grade as per builders plan). Features numerous upgrades and custom built-ins throughout. Luxurious kitchen with a large island and open-concept layout. Great room with walk-out to balcony, perfect for entertaining. Ground-level room can be used as a 4th bedroom, office, or family room. Finished walk-out basement. Walking distance to Richmond Green S.S., Richmond Green Park, and library. Close to shopping, restaurants, amenities, and Hwy 404. (id:47351)
608 - 39 New Delhi Drive
Markham, Ontario
2 Bed plus Den with 2 Bath, One Underground Parking and Locker for Rent from 01st Dec 2025 in the most sought after 39 New Delhi Dr Condo Building!! (id:47351)
1116 - 60 Honeycrisp Crescent
Vaughan, Ontario
Welcome to the Stunning Mobilo South! Condos Located in the Heart of The Vaughan Metropolitan Centre. Huge windows and tons of natural light. Feels like brand new, with many upgrades. A spacious bedroom + a large-sized den, 1 full 4 pc bathroom, parking & locker owned. Hardwood floors throughout, spacious kitchen, S/S stove/cooktop & range, fully integrated/hidden built-in fridge and dishwasher. It is located south of Highway 7, east of Highway 400, and north of Highway 407. Close to IKEA, Walmart, Hospital, Vaughan Mills, restaurants, and Canada's Wonderland. Includes the following Amenities: Fitness center, 24-hour concierge, Party Room, TV and games lounge, theatre room, kids playroom, outdoor play area, BBQs, guest suites, and bike storage. (id:47351)
367 Ridout Street
London South, Ontario
Nestled on a quiet, tree-lined street in the heart of Old South, 367 Ridout Street South enjoys a desirable setting facing St. Neots Drive - just steps from vibrant Wortley Village. This charming pocket of London offers walkable access to local dining, boutique shopping, groceries, parks, golf, LHSC, and more, blending convenience with a true sense of community.This long-held family home presents a rare opportunity to bring your vision to life in one of Londons most sought-after neighbourhoods. Inside, you'll find timeless character throughout, including original details and inviting living spaces that reflect the craftsmanship of a bygone era. The upper level features four large bedrooms, offering plenty of space for family living, guests, or a home office. With two living rooms on the main level, theres flexibility for a cozy family room, formal entertaining, or creative reconfiguration. Whether you're looking to restore its original charm or modernize the layout, this property provides an ideal foundation for transformation.Set on a picturesque lot surrounded by mature trees, the home offers peaceful surroundings just minutes from the energy of the Village.Whether you're renovating, investing, or reimagining, 367 Ridout Street South is a blank canvas in a location that rarely comes available - a chance to craft your next chapter in one of Londons most treasured communities. (id:47351)
76 Wentworth Street S Unit# 2
Hamilton, Ontario
Welcome to 76 Wentworth Street South, a beautifully updated second-level one-bedroom unit features comfort and convenience in the heart of Hamilton. This bright and inviting apartment features modern finishes throughout, including updated flooring, trim, windows, and doors. The kitchen is equipped with newer cabinets and appliances, providing a clean and functional space for everyday living. The three-piece bathroom is well-maintained, and the unit has plenty of closet space for storage. Enjoy year-round comfort with the efficient inverter heating and cooling system, and added peace of mind with a secure steel door leading to the rear fire escape. Conveniently located close to downtown Hamilton, this apartment is just steps from shopping, restaurants, and public transit, and offers easy access to the highway and GO Station—ideal for commuters. Applicants must provide a rental application, credit report, proof of employment, and references. First and last month’s rent are required. The tenant is responsible for all utilities. This well-kept, move-in-ready unit must be seen to be appreciated (id:47351)
1702 - 55 Duke Street
Kitchener, Ontario
Welcome to modern condo living in the Heart of Downtown Kitchener Young Condos! This spacious 2 bedroom, 2 bathroom condo offers 1029 sqft of Stylish Indoor Living space. Floor to ceiling windows flood the space with natural light. The open floor concept effortlessly connects the foyer, kitchen/dining area, living room, and even extends to the inviting balcony allowing you to enjoy peaceful views. The bright and airy atmosphere creates an inviting space perfect for both relaxing and entertaining with an open concept kitchen, dining area as well as a large living room The sleek modern finishes throughout the unit are complemented by thoughtful touches such as in-suite full-size laundry, making daily life more convenient.. The Primary bedroom boasts walk in closet, and an upgraded ensuite. 1 Parking spot & 1 Locker are included. This unbeatable location puts you in front of the ION Light Rail Station, Walking distance to Victoria Park, fantastic restaurants, boutiques, and major tech companies like Google and Oracle. Easy access across the region, minutes away from transit, LRT, and Highway 7/8 for easy commuting., including 24-hour security, a rooftop patio with a BBQ area, a large gym with a separate yoga room, and a large party room. Don't miss your chance to experience modern city living at its finest! Schedule a viewing today! (id:47351)
46 Dalhousie Crescent
London South, Ontario
Welcome to this charming bungalow in highly desirable Westmount; offering comfort, convenience, and a functional layout perfect for families or professionals. This home features a bright open-concept main floor with 2 spacious bedrooms, a modern kitchen with newer appliances, and a welcoming living/dining space that's ideal for both everyday living and entertaining. The finished basement adds versatility with 2 additional bedrooms, providing the perfect setup for guests, a home office, or extra family space. Some of the Key Features includes an open-concept layout filled with natural light; newer appliances included, functional space with a thoughtful design. (id:47351)
1001 - 15 Mercer Street
Toronto, Ontario
Be the first to call this stunning, never-lived-in 2-bedroom suite your home in world renowned Nobu Residences. This brand-new condo offers a sleek, efficient layout that maximizes every inch of space perfect for modern urban living. Just steps from a massive 20,000 sq.ft. outdoor terrace oasis, you'll enjoy unparalleled access to luxury amenities right at your doorstep. Nestled in the vibrant heart of Toronto's Entertainment District, you're surrounded by the city's best dining, nightlife, and culture. Features ensuite bathroom in the primary bedroom, stainless steel kitchen appliances, smooth ceilings and extensive upgrades. This property goes to auction on Oct 24, 2025. (id:47351)
4043 Digby Drive
Severn, Ontario
Welcome to your own private retreat where country living meets modern convenience. This beautifully maintained two-storey home is an entertainer's dream, featuring a backyard with a heated in-ground saltwater pool, a dedicated BBQ area for summer gatherings, and a cozy fire pit area ideal for relaxing evenings under the stars. Inside, enjoy over 2,000 square feet of bright, comfortable living space designed with family living in mind. The main floor features hardwood floors, a functional layout filled with natural light, and multiple spaces designed for everyday comfort, including a well-appointed eat-in kitchen, a formal dining room, a welcoming living room with a gas fireplace, a sunroom, a private office, and a convenient laundry room. Upstairs, you'll find three spacious bedrooms, including a lovely primary suite complete with a full ensuite bathroom and private balcony overlooking the property. The finished lower level has 9" ceilings and adds approximately *** square feet of versatile space perfect for a home gym, playroom, office, or cozy movie-night retreat, complete with a gas fireplace. Additional highlights include a double garage with a separate hydro service, a durable metal roof, a pool house, a shed, a drilled well (2011), central air, and more. Perfectly situated just outside the city, this home offers country life with easy access to schools, shopping, and amenities. This home is surrounded by mature trees, vibrant gardens, and a picture-perfect pond, creating an inviting atmosphere from the moment you arrive. Discover the perfect blend of comfort, charm, and convenience where you'll instantly feel at home. (id:47351)
1437 Watercress Way
Milton, Ontario
Welcome to Watercress Way, where luxury meets convenience in this fully upgraded new Great Gulf townhome, offering close to 2,000 sq.ft. of modern living space at Britannia Rd & Tremaine Rd in Milton. Featuring 4 spacious bedrooms, 3.5 bathrooms, 2 parking spaces, 9 ft ceilings, and premium finishes, this home is designed for todays lifestyle. The chef-inspired kitchen is the heart of the home, featuring a Cyclone Pro 30 650 CFM chimney hood, Blanco Quatrus undermount sink, elegant gold cabinet handles, built-in microwave, upgraded double-door fridge with water line, and upgraded countertops that provide ample prep and entertaining space. Enjoy the elegance of 5 engineered hardwood flooring throughout completely carpet-free for a clean and modern look. The primary bedroom offers a spa-like retreat with a bathtub and standing shower. Upstairs, three full bathrooms and a laundry room add convenience for families. The open-concept kitchen, dining, and living space flows seamlessly to a private, green backyard. An unfinished basement with 3-pc rough-in provides potential for future customization. This prime location offers easy access to schools, parks, shopping, community centers, highways, public transit, and the upcoming Milton Education Village (MEV)a 400-acre town-led development that will feature post-secondary institutions, research facilities, residential, and commercial spaces, making it a key growth hub in Milton. Don't miss your chance to own this fully upgraded townhome with 9 ft ceilings, carpet-free hardwood floors, and close to 2,000 sq.ft. of luxury living at Watercress Way! (id:47351)
2 - 487 Aztec Drive
Oshawa, Ontario
Welcome to This 2 year old Modeno built Custom Home Nestled In a Private Cul-de-sac In The Desirable North Whitby-Oshawa Neighbourhood! This Luxury Brick and Stone Home Features 6 Bedrooms in Total and 5 Bathrooms with a Double Garage on an End Lot. The Main Floor Features 10 ft Soaring Ceilings and Potlights, Custom Stair Railing, Gorgeous Luxe Kitchen Trimmed In Black Cabinets and Gold Hardware, Custom Quartz Counters and an Oversized Island, With the Cabinets Being Ceiling Height, and an Additional Pantry, Perfect for the Everyday Chef. Marble Wall enclosing a Fireplace and Extra Large Windows which Allow The Best of The Day's Sunlight In. Upstairs there are 4 Large Bedrooms, 2 Featuring Ensuites and Walk- in - Closets. There is The Convenience Of Having Second Floor Laundry with Energy Efficient Washer and Dryer. The Basement Connects from The inside but Also Has a Separate Entrance For Ease. 2 more Bedrooms and Large Bathroom and a Compact Luxury Kitchen Featuring Quartz and Custom Cabinetry. Close to Shopping, Bus Routes, Schools and Highway within 10 minutes! (id:47351)
740 Linden Drive Unit# 1
Cambridge, Ontario
Welcome to this Stunning, Less Than 5-Year-Old Freehold Corner Lot 2-Storey Townhouse! This Premium End Unit Offers an Abundance of Natural Light, a Spacious Modern Open-Concept Layout, and a Perfect Blend of Style and Functionality. Upstairs, You’ll Find Three Generously Sized Bedrooms, Including a Primary Suite with a Walk-In Closet and Ensuite Access, Along with the Convenience of Second-Floor Laundry. Enjoy a Private Backyard Perfect for Outdoor Gatherings or Gardening, and Extra Windows Thanks to the Premium Corner Location. Situated in a Highly Desirable Neighborhood, Just Minutes from Highway 401, Conestoga College, Shopping, Schools, and a Variety of Scenic Ravine Trails and Parks — Offering the Perfect Balance of Nature and Urban Convenience. This Home Is Move-In Ready and Perfect for First-Time Buyers, Growing Families, or Investors Looking for a Turnkey Property in a Prime Location! (id:47351)
#22 - 12 Lankin Boulevard
Orillia, Ontario
Experience lakeside living in this fully renovated, multi-level condo townhouse just a few hundred yards from Lake Simcoe. Unit 22, 12 Lankin Blvd sits within the modernized LankinCondos (redeveloped by the Pulis Group in 2015), and has been freshly updated with modern décor, paint, and flooring. This home spans 5 levels of living, connected by short stairflights. On the main levels you'll find a comfortable living room, separate dining area, and a well-appointed kitchen complete with appliances. The expansive principal bedroom features a southwest-facing balcony with lake views, alongside two additional well-proportioned bedrooms. The 4-piece bath has been beautifully remodeled, and throughout the living areas new laminate flooring elevates the look and feel. The lower level (basement) is unfinished and ready for your creative vision - add a rec room, home gym, or extra living space. You'll appreciate the convenience of a private garage and exclusive off-street parking - rare in townhome settings. With approximately 1,240 sq ft of finished area plus the optional lower-level potential, this home is ideal for a growing family or those seeking extra flexibility. Known as the Sunshine City, Orillia is perched between Lake Simcoe and Lake Couchiching, offering abundant waterfront trails, beach parks, boating, fishing and year-round outdoor recreation. Orillia retains small-town charm while being under 90 minutes from the GTA, with excellent municipal services, new recreation infrastructure, and a growing local university presence. This condo delivers beauty, practicality, and upside. Move in and enjoy worry-free living then expand or customise the lower level to suit your needs. With lake proximity, modern finishes, parking, and flexibility all wrapped into one package, Unit 22, 12 Lankin Blvd is a rare find in Orillia's townhome market. (id:47351)
Ph301 - 7171 Yonge Street
Markham, Ontario
Welcome To The Lovely World On Yonge, The World Of Convenient Living Right Where Toronto Meets York! Hotel Style Amenities, Guest Suites, 2 Party Rooms, 2 Exercise Rooms, Golf Stimulation, Billiard Room, Library, Meeting Room, Underground Access To Shops, Professional Offices, Legal And Dr.Offices, Health And Beauty Centres, Major Banks, Restaurants and Boutiques.This Lovely Three Bedroom Penthouse Unit With Clear Panoramic Views of North West, Beautiful Wrap Around Balcony, And Over 1210 Sqft Of Practical Layout Is Rarely Lived In And Wonderfully Cared For. Lots of upgrades throughout Including a massive Centre Island, Granite Counter Tops, extended cabinetry, Window Coverings, and Light Fixtures. (id:47351)
1155 Paramount Drive Unit# 43
Stoney Creek, Ontario
Welcome to 3 bedroom townhouse in the most affluent neighbourhood of Stoney Creek! This meticulously maintained three-storey townhouse offers a perfect blend of comfort, style, and convenience. With three spacious bedrooms and two washrooms, this charming residence is ideal for first-time buyers looking to establish in a family-friendly area. One of the standout features of this townhouse is its private backyard, perfect for outdoor gatherings, and convenient access to green space for family activities and leisurely strolls. Located just minutes from shopping centers, major highways, and excellent schools, this townhouse offers the ultimate convenience for busy families. Experience the warmth of a friendly neighbourhood where community spirit thrives. Don't miss the opportunity to make this beautiful townhouse your new home! (id:47351)
21 Lakeland Drive
Toronto, Ontario
Welcome to this beautifully upgraded 3-bedroom, 1.5 bath raised bungalow, offering style, comfort, and convenience in one of Etobicoke's most desirable neighbourhoods. This bright and spacious main-floor unit features an open-concept living and dining area with large windows that fill the home with natural light. The modern kitchen boasts quartz countertops, custom cabinetry, stainless steel appliances, and elegant finishes throughout. All three bedrooms are generously sized with ample closet space, and the home includes a fully renovated 4-piece main bathroom plus a convenient 2 piece powder room for guests. Enjoy high-end finishes such as hardwood flooring, recessed lighting, and contemporary fixtures. Tenants will also appreciate the dedicated parking, and access to a well-maintained backyard perfect for relaxing or entertaining. Located close to top-rated schools, parks, shopping, transit, and major highways, this home offers the ideal combination of modern living and suburban tranquility.Tenant responsible for 70% of all utilities. (id:47351)
21 Axford Parkway
St. Thomas, Ontario
21 Axford Parkway is a wonderful opportunity for investors or home owners looking for a property with 3 bedrooms, 2.5 bathrooms, and over 2,000 square feet of finished livable space. This quality-built home offers more than just the basics - it's a unique 2-story dwelling with an open concept main floor. The property boasts beautiful landscaping both in the front and back yards, including an 8 x 8 shed for extra storage. Situated in the southeast corner of the city, this home is conveniently located near a high school and ball diamonds, making it an ideal location for families. Some recent updates include shingles, new laminate flooring on the main level, as well as newer appliances such as the fridge, stove, and dishwasher. The furnace was replaced in 2020, and an on-demand water heater has been installed for added convenience. Don't miss out on this fantastic opportunity to own a well-maintained and updated home in a desirable location! (id:47351)
6 Burnelm Drive
Toronto, Ontario
Custom-built luxury home with 5+3 bedrooms and 7 full bathrooms with almost 4,000 sf above grade. Foyer is combined with main floor living room and dining room. The main floor living room has two-storey windows makes this space bright and sunny. The kitchen has an oversized island, quartz countertops and backsplash, premium appliances, and access to deck and backyard. On 2nd floor, each bedroom has its own bathroom, and a second laundry room that services the upper floor. The primary suite features a spacious 5-piece ensuite bathroom, a large walk-in closet, and double doors that open up to an upper deck overlooking backyard. The basement features two separate in-law suites with three bedrooms, two kitchens, and a separate laundry space. There is also exercise/storage room in the basement. Easy access to Hwy 427 and Pearson Int'l Airport. (id:47351)
147 Lebovic Campus Drive
Vaughan, Ontario
**INCLUDES INCOME GENERATING TWO STOREY BASEMENT APARTMENT ** The Designers Own Dream Home in Patterson. Set on a rare 33' ravine lot with a walk-out basement and an extra-wide 21 interior, this end-unit townhome is unlike anything else in Patterson. The two-storey basement apartment, complete with laundry, offers versatility perfect for multi-generational living or as a rental suite generating approximately $2,700/month. Envisioned by a renowned interior designer, every detail has been thoughtfully curated to surpass model home standards. Step inside to soaring 10 ceilings on the main floor and 9 on the second, smooth ceilings throughout, and rich 5" hardwood paired with 7" modern baseboards and shaker doors. The kitchen is a true showpiece, anchored by a 10' island with dual waterfall edges, quartz counters, walk-in pantry, under-cabinet lighting, and a window seat that captures ravine views.The primary suite offers a retreat-like feel with a custom walk-in closet and spa ensuite featuring a standalone tub, quartz niches, sleek skirted one-piece toilets, and upgraded fixtures. Outdoors, professional landscaping, interlock walkways, private side patio with backyard access, extended deck, multiple patios, and vinyl fencing create a private oasis. Added conveniences include dual laundry rooms, CAT5 wiring, BBQ gas line, and extra parking.This is more than a home it's a statement of style, function, and luxury living. *Note photos are virtually staged. (id:47351)
6 Easton Place
Brampton, Ontario
Great opportunity to develop, walking distance to the city centre. (id:47351)
