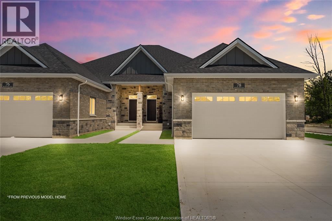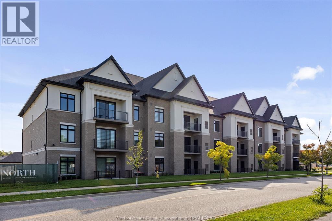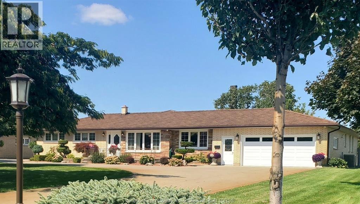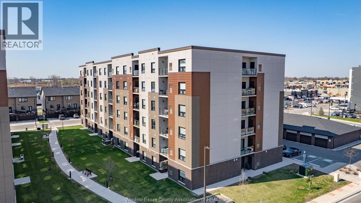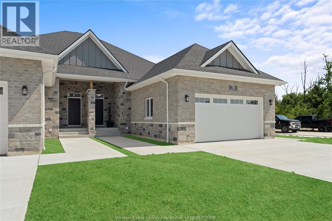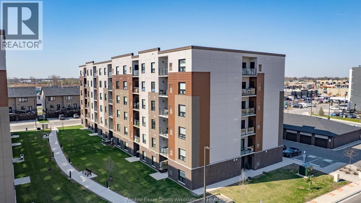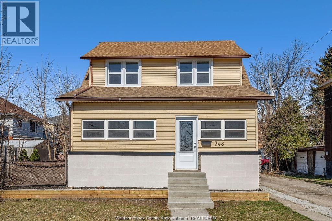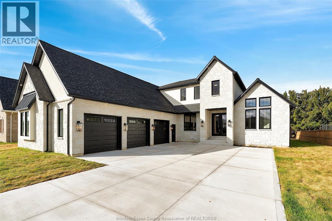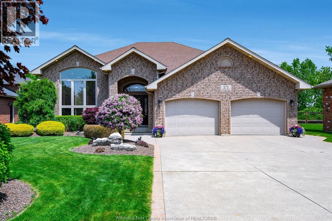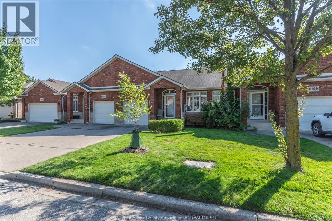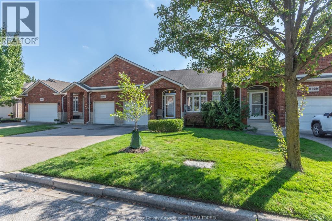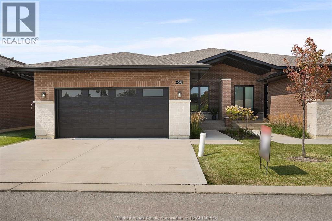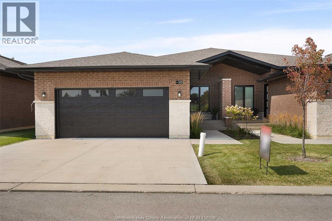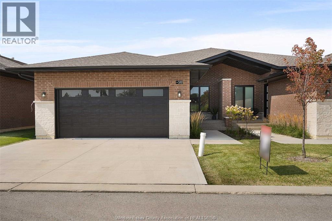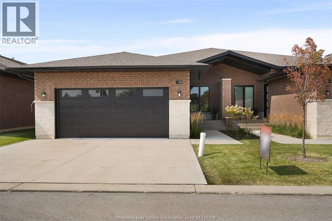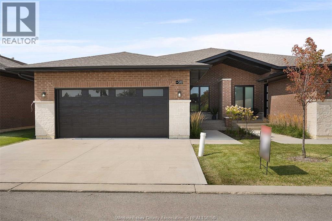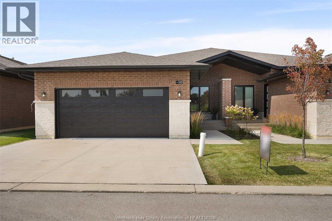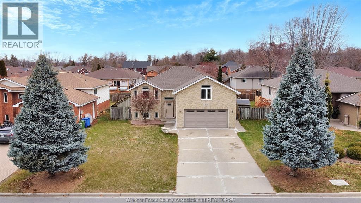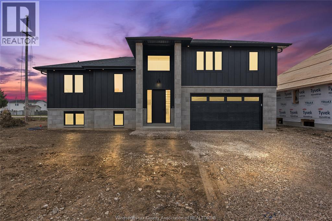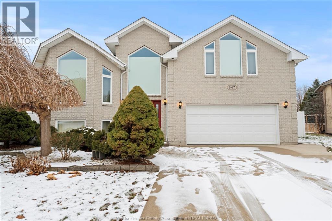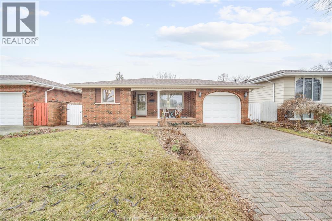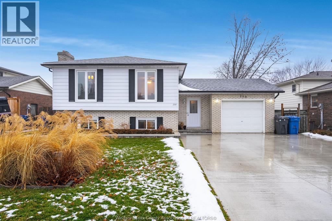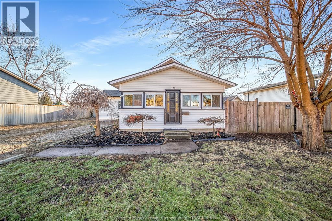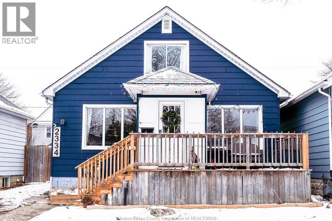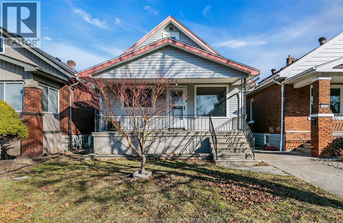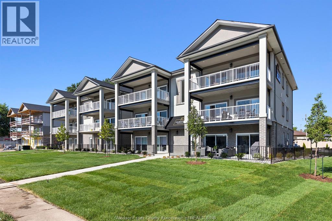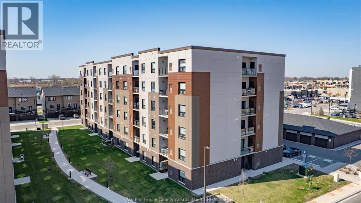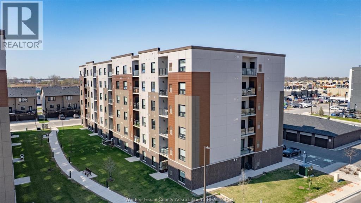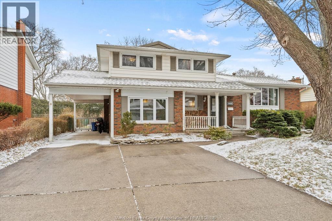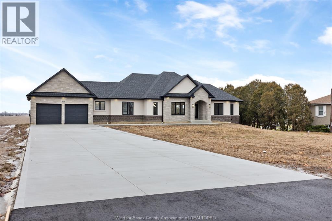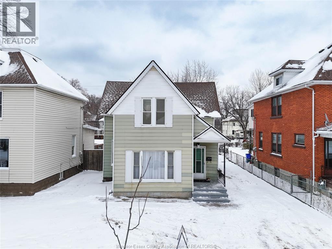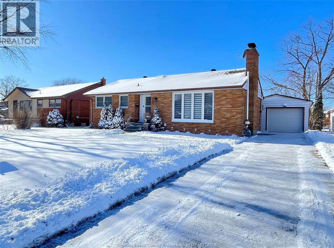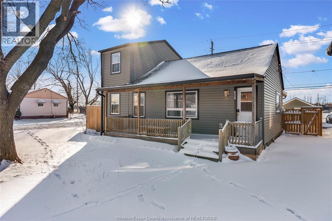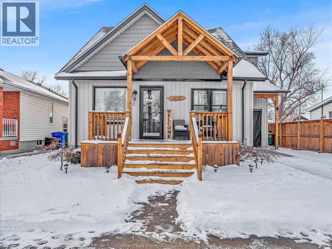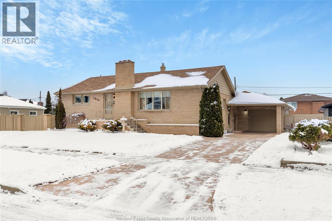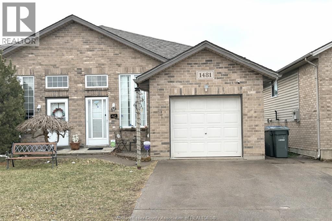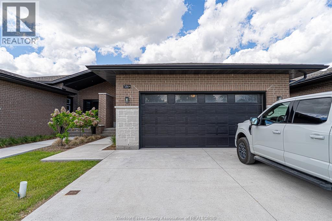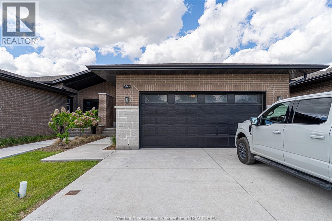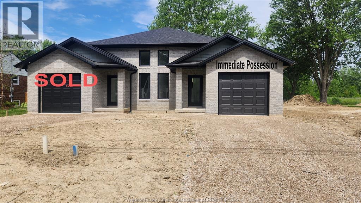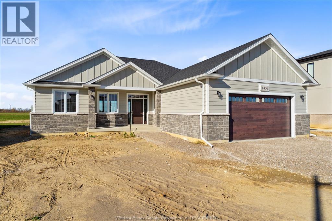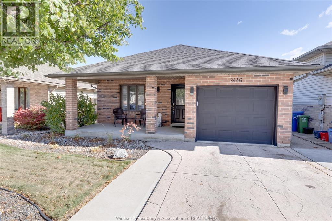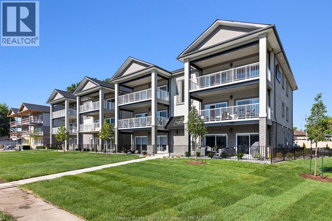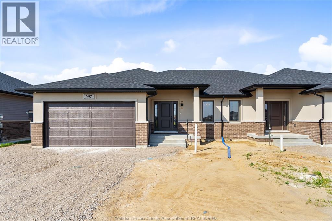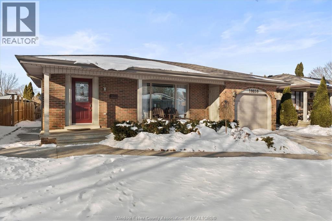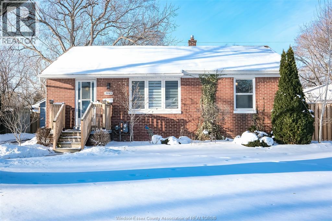77 Belleview Drive
Cottam, Ontario
MODEL HOME OPEN EVERY SUNDAY 1-4PM - Welcome to Cottam, just 18 mins to Windsor! These luxurious ranch-style Twin Villas by Ridgeside Homes offer 2 floorplans and are built with the highest quality of materials and craftsmanship. Incredible curb appeal with full brick/stone exterior, 4 car conc. driveway, rear privacy fencing, sodded yard & front yard sprinkler system incl. Enjoy 9ft ceilings w/10ft tray & ambient LED lighting, LVP flooring and porcelain tile, custom cabinetry, 9ft island w/quartz counters, walk-in pantry, ceramic b-splash, living rm w/N.G. fireplace & 12ft patio doors to cov'd conc. patio, main-floor laundry, prim. suite w/tray ceiling, walk-in clst, dble vanity, ceramic/glass shower. Opt. bsmnt pck. incl. 2 bdrms, 1 full bthrm, wet bar and gas fireplace. Note: Approx. $100/month for lawn maint., snow removal & roof fund. HST Incl. w/rebate to builder. Peace of mind with 7 Yrs of New Home Warranty w/Tarion! (id:47351)
1855 Wyoming Unit# 107
Lasalle, Ontario
0.99% FINANCING OR 20K OFF THE LIST PRICE LIMITED TIME OFFER!! LASALLE'S MOST PRESTIGIOUS CONDO COMMUNITY AND WE ARE 75% SOLD. IMMEDIATE POSSESSION IS AVAILABLE! LOCATED IN THE HEART OF LASALLE’S TOWN CENTRE STEPS FROM SHOPPING, MEDICAL, BANKING, RESTAURANTS AND SO MUCH MORE. RENOWNED TIMBERLAND HOMES, WELL KNOWN FOR QUALITY AND CRAFTSMANSHIP, HAS PUT HIS STAMP ON THIS PROJECT. LOADED WITH ARCHITECTURAL DETAIL INSIDE AND OUT. THIS SPACIOUS UNIT OFFERS 2 BEDROOMS, 2 BATHS, PROFESSIONALLY APPOINTED FINISHES THROUGHOUT. GORGEOUS KITCHEN WITH LARGE SIT UP ISLAND, STAINLESS STEEL KITCHEN AID APPLIANCES INCLUDED & STONE COUNTERS THROUGHOUT. GREAT ROOM IS COMPLETE WITH TRAYED CEILING AND 50’ LINEAR FIREPLACE. PRIMARY SUITE HAS AN ENSUITE BATH AND A LARGE WALK-IN CLOSET WITH LAMINATE SHELVING. IN-SUITE LAUNDRY WITH STORAGE AND STACKED WASHER & DRYER THAT ARE ALSO INCLUDED. THIS SUITE COMES WITH ONE ASSIGNED PARKING SPOT PLUS A STORAGE LOCKER. PRIVATE GARAGES ARE AVAILABLE. (id:47351)
1855 Wyoming Unit# 302
Lasalle, Ontario
0.99% FINANCING OR 20K OFF THE LIST PRICE. LIMITED TIME OFFER!!! IMMEDIATE POSSESSION IS AVAILABLE! UPSCALE BOUTIQUE CONDOMINIUM LOCATED IN THE HEART OF LASALLE’S TOWN CENTRE. RENOWNED TIMBERLAND HOMES, WELL KNOWN FOR QUALITY AND CRAFTSMANSHIP, HAS PUT HIS STAMP ON THIS PROJECT. LOADED WITH ARCHITECTURAL DETAIL INSIDE AND OUT. THIS UNIT OFFERS 1 BEDROOMS, 1 BATH AND PROFESSIONALLY APPOINTED FINISHES THROUGHOUT. GORGEOUS KITCHEN WITH LARGE SIT UP ISLAND, STAINLESS STEEL KITCHEN AID APPLIANCES INCLUDED & STONE COUNTERS. GREAT ROOM IS COMPLETE WITH TRAYED CEILING AND WOOD CLAD 50’ LINEAR FIREPLACE. PRIMARY SUITE HAS LARGE WALK IN CLOSET WIHT LAMINATE SHELVING. IN-SUITE LAUNDRY WITH STACKED WASHER & DRYER THAT ARE ALSO INCLUDED. THIS SUITE COMES WITH ONE ASSIGNED PARKING SPOT PLUS A STORAGE LOCKER. PRIVATE GARAGES ARE AVAILABLE. (id:47351)
1855 Wyoming Unit# 303
Lasalle, Ontario
0.99% FINANCING OR 20K OFF THE LIST PRICE LIMITED TIME OFFER!! IMMEDIATE POSSESSION IS AVAILABLE! UPSCALE BOUTIQUE CONDOMINIUM LOCATED IN THE HEART OF LASALLE’S TOWN CENTRE. RENOWNED TIMBERLAND HOMES, WELL KNOWN FOR QUALITY AND CRAFTSMANSHIP, HAS PUT HIS STAMP ON THIS PROJECT. LOADED WITH ARCHITECTURAL DETAIL INSIDE AND OUT. THIS SPACIOUS UNIT OFFERS 2 BEDROOMS, 2 BATHS, PROFESSIONALLY APPOINTED FINISHES THROUGHOUT. GORGEOUS KITCHEN WITH LARGE SIT UP ISLAND, STAINLESS STEEL KITCHEN AID APPLIANCES. INCLUDED & STONE COUNTERS. GREAT ROOM IS COMPLETE WITH TRAYED CEILING AND 50’ LINEAR FIREPLACE. PRIMARY SUITE HAS AN ENSUITE BATH AND A LARGE WALK-IN CLOSET WITH LAMINATE SHELVING. IN-SUITE LAUNDRY WITH STORAGE AND STACKED WASHER & DRYER THAT ARE ALSO INCLUDED. THIS SUITE COMES WITH ONE ASSIGNED PARKING SPOT PLUS A STORAGE LOCKER. PRIVATE GARAGES ARE AVAILABLE. (id:47351)
353 Seacliff Drive West
Leamington, Ontario
Welcome to this spacious and beautifully maintained custom-built ranch on Seacliff Drive, just minutes from Leamington’s shops, schools, and everyday amenities. Offering over 3,255 sq. ft. of finished living space, this 3-bedroom, 2-bath home is perfectly designed for comfort, entertaining, and family life. Renovated in 2011 and still showing like new, the home features a gourmet kitchen with granite countertops, built-in appliances, and a large island—the perfect hub for everything from quick weekday meals to large family gatherings. The open-concept design seamlessly connects the kitchen, dining, and living areas, creating a bright and inviting atmosphere throughout. Downstairs, the finished lower level includes a full second kitchen, making it ideal for extended family, hosting, or added income potential. Outside, the meticulously landscaped half-acre+ lot offers privacy, room for kids to play, space for gardening, and endless potential for outdoor living. Furniture is negotiable, making your move even easier. Located just minutes from Seacliff Beach and Park, the Leamington Marina, Point Pelee National Park, local restaurants, and vibrant downtown events, this home offers not just a place to live, but a lifestyle to enjoy. (id:47351)
800 Beachside Drive Unit# 309
Lakeshore, Ontario
Welcome to Beachside-Lakeshore, our luxury brand condos for lease in Essex County's most walkable location. Modern 6 story, 58 unit building offers stunning 1&2 bedroom suites and the opportunity for seniors to live in an active community featuring live-in manager, pickle ball courts, organized social & fitness activities, and pavilion. Suites featuring 9ft ceilings, gorgeous kitchens with crown molding, quartz counters, tile backsplash, stunning ensuite baths with Euro glass/tile showers, in-suite laundry, impressive stainless steel appliance package, balcony and much more. Located in the perfect location where you can walk to shops, pharmacies, grocery stores, restaurants, LCBO, the beautiful waterfront at Lakewood Park, plus easy commuting with quick access to EC Row Expressway and the 401. Tenant is responsible for hydro and gas, water and one surface Parking space included. Pet restriction of 1 Pet under 25lbs. Application and credit check required. (id:47351)
71 Belleview Drive
Cottam, Ontario
MODEL HOME OPEN EVERY SUNDAY 1-4PM - FREE FINISHED BASEMENT PACKAGE - $65,000 Value! - Welcome to Cottam, just 18 mins to Windsor! These luxurious ranch-style Twin Villas by Ridgeside Homes offer 2 floorplans and are built with the highest quality of materials and craftsmanship. Incredible curb appeal with full brick/stone exterior, 4 car conc. driveway, rear privacy fencing, sodded yard & front yard sprinkler system incl. Enjoy 9ft ceilings w/10ft tray & ambient LED lighting, engineered hardwood flooring and porcelain tile, custom cabinetry, 9ft island w/quartz counters, walk-in pantry, ceramic b-splash, living rm w/N.G. fireplace & 12ft patio doors to cov'd conc. patio, main-floor laundry, prim. suite w/tray ceiling, walk-in clst, dble vanity, ceramic/glass shower. Basement package gives ~1600 sq ft of addt. living space incl. 2 bdrms, 1 full bthrm, opt. wet bar and opt. gas fireplace. Note: Approx. $100/month for lawn maint., snow removal & roof fund. HST Incl. w/rebate to builder. Peace of mind with 7 Yrs of New Home Warranty w/Tarion! (id:47351)
73 Belleview Drive
Cottam, Ontario
MODEL HOME OPEN EVERY SUNDAY 1-4PM - FLOORPLAN W/GRADE ENTRANCE & FINISHED BASEMENT SUITE - Welcome to Cottam, just 18 mins to Windsor! These luxurious ranch-style Twin Villas by Ridgeside Homes offer 2 floorplans and are built with the highest quality of materials and craftsmanship. Incredible curb appeal with full brick/stone exterior, 4 car conc. driveway, rear privacy fencing, sodded front & backyard & front yard sprinkler system incl. Enjoy 9ft ceilings w/10ft tray & ambient LED lighting, engineered hardwood flooring and porcelain tile, custom cabinetry, 9ft island w/quartz counters, walk-in pantry, ceramic b-splash, living rm w/N.G. fireplace & 12ft patio doors to cov'd conc. patio, main-floor laundry, prim. suite w/tray ceiling, walk-in clst, dble vanity, ceramic/glass shower. Finished basement package gives ~1600 sq ft of addt. living space incl. full kitchen, 2 bdrms, 1 full bthrm, laundry room & gas fireplace. Note: Approx. $100/month for lawn maint., snow removal & roof fund. HST Incl. w/rebate to builder. Peace of mind with 7 Yrs of New Home Warranty w/Tarion! (id:47351)
800 Beachside Drive Unit# 301
Lakeshore, Ontario
* GARAGES AVAILABLE * Welcome to Beachside-Lakeshore, our luxury brand condos for lease in Essex County's most walkable location. Modern 6 story, 58 unit building offers stunning 1&2 bedroom suites and the opportunity for seniors to live in an active community featuring live-in manager, pickle ball courts, organized social & fitness activities, and pavilion. Suites featuring 9ft ceilings, gorgeous kitchens with crown molding, quartz counters, tile backsplash, stunning ensuite baths with Euro glass/tile showers, in-suite laundry, impressive stainless steel appliance package, balcony and much more. Located in the perfect location where you can walk to shops, pharmacies, grocery stores, restaurants, LCBO, the beautiful waterfront at Lakewood Park, plus easy commuting with quick access to EC Row Expressway and the 401. Tenant is responsible for hydro and gas, water and one surface Parking space included. Pet restriction of 1 Pet under 25lbs. Application and credit check required. (id:47351)
348 Caroline
Windsor, Ontario
Incredible income potential with this fully renovated 4-bedroom plus den, 2-bath home in the heart of Windsor! Offering two separate living spaces, including a self-contained 1-bedroom suite with its own kitchen and laundry - perfect for generating rental income or accommodating extended family. The main unit features an open-concept layout with brand new flooring, a modern kitchen with stainless steel appliances, two updated bathrooms, new lighting, and fresh paint throughout. Enjoy a covered rear deck, two parking spaces, and a quiet, family-friendly neighbourhood close to public schools, hospitals, downtown campuses, and transit. Move-in ready and completely updated; ideal for families or investors seeking a turn-key, income-producing property. Financials available. (id:47351)
1443 Mullins Drive
Lakeshore, Ontario
Stunning newly built 3,000 sq. ft. executive two-storey home with a three-car attached garage. The living room has a soaring two-storey ceiling and gas fireplace, ideal for entertaining. The kitchen includes a gas cooktop, built-in oven, dishwasher, and a second stove in the spacious hidden walk-in pantry with prep sink and beverage fridge. The dining room overlooks the roughed-in outdoor kitchen and covered porch. A private executive office off the foyer. The main-floor primary suite with huge walk-in closet and a spa-like ensuite. A combined mudroom and laundry area plus a two-piece on the main floor. Upstairs is a second primary suite with walk-in and ensuite, two additional large bedrooms, and a five-piece bath. Engineered hardwood and tile throughout, with premium fixtures and quartz countertops, backsplash and island. Immediate possession is possible. Owner is open to negotiating finishing the basement to the new owner's specifications and / or adding a grade entrance. (id:47351)
171 Sturgeon Meadows
Leamington, Ontario
Welcome to 171 Sturgeon Meadows—a beautifully maintained bi-level ranch tucked on the quiet north end of the subdivision, surrounded by well-kept single-family homes and no rear neighbours. This spacious 4-bed, 3-bath home offers an open-concept main level filled with natural light, featuring hardwood and porcelain tile throughout. The lower level was professionally finished in 2019 and adds incredible extra living space with a cozy fireplace (2017), dry bar, office, and an ideal grade entrance for multi-generational living or income potential. Major updates provide peace of mind, including Centennial windows (2021) in the living/dining room, new laundry and basement bath windows (2024), A/C and water heater (2019), a new deck (2024) perfect for summer evenings, and roof (2013). Step outside to your private backyard oasis with an above-ground pool (liner 2018), mature landscaping, professional edging, and plenty of space to entertain, garden, or just unwind. Additional features include: generator, security system, oversized driveway, garage loft for storage, cold room, and fantastic storage on both levels. Appliances included, with some furniture negotiable. Flexible closing available. A wonderful location close to schools, shopping, parks, and easy access to the bypass. (id:47351)
11925 Cobblestone Crescent
Windsor, Ontario
WELCOME TO THIS WELL MAINTAINED, MOVE IN READY TOWNHOUSE IN DESIRABLE EAST END LOCATION. OPEN CONCEPT MAIN FLOOR FEATURING, 2 SPACIOUS BEDROOMS, 2 FULL BATHS & THE CONVENIENCE OF A MAIN FLOOR LAUNDRY ROOM. BASEMENT HAS FINISHED RECREATION ROOM AND 1/2 BATH. LOW MAINTENANCE LIVING WITH ALL THE ESSENTIALS ON THE MAIN FLOOR PLUS AN ATTACHED GARAGE. CLOSE TO PARKS, SCHOOLS, SHOPPING AND SCENIC TRAILS. HOME IS PERFECT FOR RETIREES, FIRST TIME BUYERS OR LOOKING TO DOWNSIZE. (id:47351)
11925 Cobblestone Crescent
Windsor, Ontario
WELCOME TO THIS WELL MAINTAINED, MOVE IN READY TOWNHOUSE IN DESIRABLE EAST END LOCATION. OPEN CONCEPT MAIN FLOOR FEATURING, 2 SPACIOUS BEDROOMS, 2 FULL BATHS & THE CONVENIENCE OF A MAIN FLOOR LAUNDRY ROOM. BASEMENT HAS FINISHED RECREATION ROOM AND 1/2 BATH. LOW MAINTENANCE LIVING WITH ALL THE ESSENTIALS ON THE MAIN FLOOR PLUS AN ATTACHED GARAGE. CLOSE TO PARKS, SCHOOLS, SHOPPING AND SCENIC TRAILS. HOME IS PERFECT FOR RETIREES, FIRST TIME BUYERS OR LOOKING TO DOWNSIZE. (id:47351)
638 Lily Mac Boulevard
Windsor, Ontario
MAKE AN OFFER TODAY - BUILT AND READY FOR POSSESSION!! STILL AVAILABLE FOR YOUR COLOR SELECTIONS!! JUST WHAT YOU'VE BEEN WAITING FOR. BRAND NEW SUPER HIGH END LUXURIOUS MODERN STYLISH SEMI-RANCHE UNITS IN A AMAZING SOUTH WINDSOR LOCATION!! STUNNING CURB APPEAL, LRG INVITING FOYER LEADS YOU TO THE OPEN CONCEPT MAIN LVL W/SOARING 12 FOOT CEILINGS. CUSTOM KITCHEN W/MASSIVE ISLAND, QUARTZ COUNTERS A STANDARD. WIDE OPEN CONCEPT LIV RM/DIN RM - SUPER SPACIOUS AND BRIGHT, 2BDRMS & 2 FULL BATHS TOTAL ON MAIN LEVEL. MAIN FLOOR LAUNDRY - LAVISH ENSUITE BATH WITH DOUBLE SINK & GLASS TILED SHOWER & W-IN CLST. LARGE COVERED REAR PORCH WITH AGGREGATE CONCRETE. DOUBLE CAR ATTACHED GARAGE. FINISHED CONCRETE DRIVEWAY, FULLY LANDSCAPED AND ALL APPLIANCES INCLUDED! ONLY THE HIGHEST QUALITY FINISHES THROUGHOUT - YOU WILL BE IMPRESSED! COME VISIT THE MODEL HOME TODAY! PEACE OF MIND W/7 YRS OF NEW HOME WARRANTY W/TARION!! CLOSE TO EVERYTHING! (id:47351)
638 Lily Mac Boulevard
Windsor, Ontario
MAKE AN OFFER TODAY - BUILT AND READY FOR POSSESSION!! STILL AVAILABLE FOR YOUR COLOR SELECTIONS!! JUST WHAT YOU'VE BEEN WAITING FOR. BRAND NEW SUPER HIGH END LUXURIOUS MODERN STYLISH SEMI-RANCHE UNITS IN A AMAZING SOUTH WINDSOR LOCATION!! STUNNING CURB APPEAL, LRG INVITING FOYER LEADS YOU TO THE OPEN CONCEPT MAIN LVL W/SOARING 12 FOOT CEILINGS. CUSTOM KITCHEN W/MASSIVE ISLAND, QUARTZ COUNTERS A STANDARD. WIDE OPEN CONCEPT LIV RM/DIN RM - SUPER SPACIOUS AND BRIGHT, 2BDRMS & 2 FULL BATHS TOTAL ON MAIN LEVEL. MAIN FLOOR LAUNDRY - LAVISH ENSUITE BATH WITH DOUBLE SINK & GLASS TILED SHOWER & W-IN CLST. LARGE COVERED REAR PORCH WITH AGGREGATE CONCRETE. DOUBLE CAR ATTACHED GARAGE. FINISHED CONCRETE DRIVEWAY, FULLY LANDSCAPED AND ALL APPLIANCES INCLUDED! ONLY THE HIGHEST QUALITY FINISHES THROUGHOUT - YOU WILL BE IMPRESSED! COME VISIT THE MODEL HOME TODAY! PEACE OF MIND W/7 YRS OF NEW HOME WARRANTY W/TARION!! CLOSE TO EVERYTHING! (id:47351)
592 Lily Mac Boulevard
Windsor, Ontario
MAKE AN OFFER TODAY!! BUILT AND READY FOR POSSESSION!! JUST WHAT YOU'VE BEEN WAITING FOR. BRAND NEW SUPER HIGH END LUXURIOUS MODERN STYLISH SEMI-RANCHE UNITS IN A AMAZING SOUTH WINDSOR LOCATION!! STUNNING CURB APPEAL, LRG INVITING FOYER LEADS YOU TO THE OPEN CONCEPT MAIN LVL W/SOARING 12 FOOT CEILINGS. CUSTOM KITCHEN W/MASSIVE ISLAND, QUARTZ COUNTERS A STANDARD. WIDE OPEN CONCEPT LIV RM/DIN RM - SUPER SPACIOUS AND BRIGHT, 2BDRMS & 2 FULL BATHS TOTAL ON MAIN LEVEL. MAIN FLOOR LAUNDRY - LAVISH ENSUITE BATH WITH DOUBLE SINK & GLASS TILED SHOWER & W-IN CLST. LARGE COVERED REAR PORCH WITH AGGREGATE CONCRETE. DOUBLE CAR ATTACHED GARAGE. FINISHED CONCRETE DRIVEWAY, FULLY LANDSCAPED AND ALL APPLIANCES INCLUDED! ONLY THE HIGHEST QUALITY FINISHES THROUGHOUT - YOU WILL BE IMPRESSED! PEACE OF MIND W/7 YRS OF NEW HOME WARRANTY W/TARION!! CLOSE TO EVERYTHING! (id:47351)
592 Lily Mac Boulevard
Windsor, Ontario
MAKE AN OFFER TODAY! BUILT AND READY FOR POSSESSION!! JUST WHAT YOU'VE BEEN WAITING FOR. BRAND NEW SUPER HIGH END LUXURIOUS MODERN STYLISH SEMI-RANCHE UNITS IN A AMAZING SOUTH WINDSOR LOCATION!! STUNNING CURB APPEAL, LRG INVITING FOYER LEADS YOU TO THE OPEN CONCEPT MAIN LVL W/SOARING 12 FOOT CEILINGS. CUSTOM KITCHEN W/MASSIVE ISLAND, QUARTZ COUNTERS A STANDARD. WIDE OPEN CONCEPT LIV RM/DIN RM - SUPER SPACIOUS AND BRIGHT, 2BDRMS & 2 FULL BATHS TOTAL ON MAIN LEVEL. MAIN FLOOR LAUNDRY - LAVISH ENSUITE BATH WITH DOUBLE SINK & GLASS TILED SHOWER & W-IN CLST. LARGE COVERED REAR PORCH WITH AGGREGATE CONCRETE. DOUBLE CAR ATTACHED GARAGE. FINISHED CONCRETE DRIVEWAY, FULLY LANDSCAPED AND ALL APPLIANCES INCLUDED! ONLY THE HIGHEST QUALITY FINISHES THROUGHOUT - YOU WILL BE IMPRESSED! PEACE OF MIND W/7 YRS OF NEW HOME WARRANTY W/TARION!! CLOSE TO EVERYTHING! (id:47351)
668 Lily Mac Boulevard
Windsor, Ontario
BUILT AND READY FOR POSSESSION!! STILL AVAILABLE FOR YOUR COLOR SELECTIONS!! JUST WHAT YOU'VE BEEN WAITING FOR. BRAND NEW SUPER HIGH END LUXURIOUS MODERN STYLISH SEMI-RANCHE UNITS IN A AMAZING SOUTH WINDSOR LOCATION!! STUNNING CURB APPEAL, LRG INVITING FOYER LEADS YOU TO THE OPEN CONCEPT MAIN LVL W/SOARING 12 FOOT CEILINGS. CUSTOM KITCHEN W/MASSIVE ISLAND, QUARTZ COUNTERS A STANDARD. WIDE OPEN CONCEPT LIV RM/DIN RM - SUPER SPACIOUS AND BRIGHT, 2BDRMS & 2 FULL BATHS TOTAL ON MAIN LEVEL. MAIN FLOOR LAUNDRY - LAVISH ENSUITE BATH WITH DOUBLE SINK & GLASS TILED SHOWER & W-IN CLST. LARGE COVERED REAR PORCH WITH AGGREGATE CONCRETE. DOUBLE CAR ATTACHED GARAGE. FINISHED CONCRETE DRIVEWAY, FULLY LANDSCAPED AND ALL APPLIANCES INCLUDED! ONLY THE HIGHEST QUALITY FINISHES THROUGHOUT - YOU WILL BE IMPRESSED! COME VISIT THE MODEL HOME TODAY! PEACE OF MIND W/7 YRS OF NEW HOME WARRANTY W/TARION!! (id:47351)
674 Lily Mac Boulevard
Windsor, Ontario
BUILT AND READY FOR POSSESSION!! STILL AVAILABLE FOR YOUR COLOR SELECTIONS!! JUST WHAT YOU'VE BEEN WAITING FOR. BRAND NEW SUPER HIGH END LUXURIOUS MODERN STYLISH SEMI-RANCHE UNITS IN A AMAZING SOUTH WINDSOR LOCATION!! STUNNING CURB APPEAL, LRG INVITING FOYER LEADS YOU TO THE OPEN CONCEPT MAIN LVL W/SOARING 12 FOOT CEILINGS. CUSTOM KITCHEN W/MASSIVE ISLAND, QUARTZ COUNTERS A STANDARD. WIDE OPEN CONCEPT LIV RM/DIN RM - SUPER SPACIOUS AND BRIGHT, 2BDRMS & 2 FULL BATHS TOTAL ON MAIN LEVEL. MAIN FLOOR LAUNDRY - LAVISH ENSUITE BATH WITH DOUBLE SINK & GLASS TILED SHOWER & W-IN CLST. LARGE COVERED REAR PORCH WITH AGGREGATE CONCRETE. DOUBLE CAR ATTACHED GARAGE. FINISHED CONCRETE DRIVEWAY, FULLY LANDSCAPED AND ALL APPLIANCES INCLUDED! ONLY THE HIGHEST QUALITY FINISHES THROUGHOUT - YOU WILL BE IMPRESSED! COME VISIT THE MODEL HOME TODAY! PEACE OF MIND W/7 YRS OF NEW HOME WARRANTY W/TARION!! CLOSE TO EVERYTHING! (id:47351)
569 Sacred Heart
Lasalle, Ontario
This spacious and well-maintained 2000-built raised ranch boasts a versatile layout perfect for extended family, offering 6 bedrooms (4+2) and 3 full baths. The upper level features 4 bedrooms, including a master suite with an attached bath and walk-in closet, a decent-sized kitchen, and separate living and dining areas and separate laundry. The highlight is the fully independent lower-level suite, which has a private entry, a second full kitchen, two bedrooms, and a full bathroom, creating an ideal in-law unit. For more information, contact us. (id:47351)
12181 Ducharme
Essex, Ontario
Stunning turn-key 2815 sq ft custom home finished w/ premium materials throughout. Main floor features engineered hardwood, custom fireplace surround, 9' tray ceiling w/ rope lighting, upgraded pot lights, designer walnut kitchen w/ quartz countertops, pendant lighting, illuminated floating shelves. Brilliant smart home panels are installed on the main level & in the primary bedroom for seamless lighting & smart control. Primary suite offers a tray ceiling w/ accent lighting, wainscoting feature wall, hardwood floors, CAT-6 wiring & custom walk-in closet w/ built-in cabinetry. Spa-style ensuite includes a Schluter shower, heated tile floors, LED niche & 70"" custom walnut double vanity w/ quartz counters. Additional bedrooms feature hardwood, ceiling fans & organized closets. Finished lower level includes vinyl herringbone floors, a custom walnut dry bar w/ quartz top, floating shelves w/ underlighting, a full bath, bedroom & Rough-in for a Second kitchen. Ask our team for more details. (id:47351)
947 Grantham Court
Windsor, Ontario
Meticulously maintained and extensively updated Brick-to-roof raised ranch with bonus room, ideally positioned on a quiet cul-de-sac in prestigious Southwood Lakes, one of South Windsor’s most sought-after communities. Set on a large pie-shaped lot of approximately 7,690 sq ft, this home offers 3 bedrooms and 3 full bathrooms. The bright, welcoming foyer features soaring vaulted ceilings and opens to an elegant open-concept living and dining area, kitchen, and eating space, with patio doors leading to an updated two-tier deck. Hardwood flooring throughout with no carpet. The spacious primary bedroom boasts a walk-in closet and a luxurious 5-piece ensuite with Jacuzzi tub and skylight. The fully finished lower level includes a family room with fireplace, office area, laundry, full bathroom, grade entrance, and beautiful bamboo flooring. Extensive updates include new high-quality steel front doors, 10 premium windows with superior insulation and lifetime warranty, a brand-new 2025 kitchen with white shaker cabinetry, quartz countertops and backsplash, newer appliances within the past two years, furnace and central air with built-in humidifier (2018), updated bathrooms, light fixtures and hardwares, garage door and opener with epoxy-coated floor, and top-of-the-line maintenance-free vinyl fencing. Located minutes from scenic parks, trails, shopping, dining, St. Clair College, and top-rated public and Catholic schools, with quick access to EC Row Expressway, Highway 401, and the U.S. border, making this an exceptional opportunity for professionals and families. A rare offering in a mature, high-demand neighbourhood known for long-term value and quality of life. (id:47351)
10682 Keating Crescent
Windsor, Ontario
Welcome to 10682 Keating Crescent, a well-maintained 4-level back split located in desirable East Windsor. Main floor offers a bright kitchen and comfortable living room, ideal for everyday living and entertaining. Second level features three good-sized bedrooms and a beautifully renovated three-piece bathroom. Lower level includes a cozy family room with a fireplace, perfect for relaxing or spending time with family, along with an additional room that can be used as a home office or easily converted into a fourth bedroom. Basement offers laundry, ample storage space, multiple closets, a cold room, and extra space suitable for a workshop or hobbies. The backyard is a true highlight, featuring a beautiful in ground pool and a sunroom, making it ideal for enjoying the summer with double sided fence for privacy. Numerous upgrades have been completed over the years. Conveniently located close to schools, shopping, parks, and other amenities. Do not miss the opportunity to see this home! (id:47351)
250 Applewood Rd
Kingsville, Ontario
This well-kept raised ranch offers 3+2 bedrooms and 2 full bathrooms, providing plenty of space for family living. The home features a large kitchen and generous sized bedrooms. A single-car attached garage adds everyday convenience. Outside, you’ll find a spacious, fully fenced yard—perfect for kids, pets, or relaxing outdoors. The property is conveniently located close to shopping, Erie Migration District School and a park. A comfortable home in a great location, ready to meet your needs. (id:47351)
172 Laurier
Lasalle, Ontario
Welcome to this charming 2-bedroom, 1-bath home located in the heart of LaSalle. Move-in ready and thoughtfully maintained, this property is perfect for first-time home buyers or savvy investors alike. Enjoy the convenience of a 1.5-car garage, offering ample space for parking and storage. Situated in a highly desirable neighbourhood, you’re just minutes from parks, schools, shopping, and everyday amenities, with quick access to major routes. A fantastic opportunity to own in one of LaSalle’s most sought-after area. (id:47351)
2334 Highland
Windsor, Ontario
This charming 1.5 storey home boasts 3 bedrooms and 2 full bathrooms, including main floor primary with en-suite. This home offers plenty of recent updates including the kitchen, dishwasher, microwave, fridge, furnace, sump pump, sewer backflow preventer (all in 2023), electrical panel, front deck, backyard leveling and re-sodding (2024), and AC compressor (2025). This south central home is conveniently located near all amenities such as shopping, schools, and parks - including being just steps from the beautiful Jackson Park, Kennedy High School and the newer Catholic Central High School. This has potential for families, first time buyers, and investors alike. Don't miss your chance to make this home yours. (id:47351)
1794 Gladstone
Windsor, Ontario
LIVE IN ONE OF WINDSOR'S BEST NEIGHBOURHOODS! THIS HOME IS LOCATED IN BEAUTIFUL SOUTH WALKERVILLE, CLOSE TO SCHOOLS, PARKS, TRANSIT, SHOPPING, RESTAURANTS, MET CAMPUS HOSPITAL & MORE. 3 SPACIOUS BDRMS, 2 Full BATHS, WITH A LRG EAT-IN KITCHEN, 1.5 CAR GARAGE W/BACKYARD DECK FOR ENTERTAINING. LRG UNFINISHED BSMT WAITING TO BE FINISHED. THE BACKYARD FEATURES A SPECIOUS DECK. CAR GARAGE WITH REAR-LANEWAY ACCESS OFFERS CONVENIENT PARKING. (id:47351)
215-C Lesperance Road Unit# 202
Tecumseh, Ontario
Introducing Carsten Manor, a boutique luxury development in the heart of Tecumseh, unlike anything in our area! This exclusive community features a limited collection of 2 bedroom, 2 full bath suites, with only six suites per building. Enjoy solid concrete and steel construction, rare elevator access, oversized 200 sq. ft. patios & balconies, and spacious layouts. Outdoor amenities include a covered/screened in BBQ/dining pavilion and a fire pit seating area. Just steps from the Ganatchio Trail, Lake St. Clair, and more. Model Suite Available — Book a private viewing and experience the quality and features firsthand. Ask about our Signature Collection for a truly elevated lifestyle. Limited suites available with Occupancy now available in Building 2. Building 3 will be completed in February 2026 and offers February – May Occupancy. Need to sell your current home? No problem, we have risk free and stress free solutions available. Another development by Suburban Construction & Brotto Development, building quality since 1957. FOR SALE AND FOR LEASE – First Time Homebuyers Save up to $56,500. (id:47351)
800 Beachside Drive Unit# 405
Lakeshore, Ontario
Welcome to Beachside-Lakeshore, our luxury brand condos for lease in Essex County's most walkable location. Modern 6 story, 58 unit building offers stunning 1&2 bedroom suites and the opportunity for seniors to live in an active community featuring live-in manager, pickleball courts, organized social & fitness activities, and pavilion. Suites featuring 9ft ceilings, gorgeous kitchens with crown molding, quartz counters, tile backsplash, stunning ensuite baths with Euro glass/tile showers, in-suite laundry, impressive stainless steel appliance package, balcony and much more. Located in the perfect location where you can walk to shops, pharmacies, grocery stores, restaurants, LCBO, the beautiful waterfront at Lakewood Park, plus easy commuting with quick access to EC Row Expressway and the 401. Tenant is responsible for hydro and gas, water and one surface Parking space included. Pet restriction of 1 Pet under 25lbs. Application and credit check required. (id:47351)
800 Beachside Drive Unit# 202
Lakeshore, Ontario
* GARAGES AVAILABLE * Welcome to Beachside-Lakeshore, our luxury brand condos for lease in Essex County's most walkable location. Modern 6 story, 58 unit building offers stunning 1&2 bedroom suites and the opportunity for seniors to live in an active community featuring live-in manager, pickle ball courts, organized social & fitness activities, and pavilion. Suites featuring 9ft ceilings, gorgeous kitchens with crown molding, quartz counters, tile backsplash, stunning ensuite baths with Euro glass/tile showers, in-suite laundry, impressive stainless steel appliance package, balcony and much more. Located in the perfect location where you can walk to shops, pharmacies, grocery stores, restaurants, LCBO, the beautiful waterfront at Lakewood Park, plus easy commuting with quick access to EC Row Expressway and the 401. Tenant is responsible for water, hydro and gas. One surface parking space included. Garages available for $250/month. 1 Pet under 25lbs. Application and credit check required. (id:47351)
3640 Avondale
Windsor, Ontario
WONDERFUL FAMILY HOME IN FANTASTIC SOUTH WINDSOR LOCATION. THIS 4 LEVEL SIDE SPLIT IS PERFECTLY SUITED FOR ALL FAMILIES, INCLUDING MULTI-GENERATIONAL. 5 BEDROOMS, 2.5 BATHS. LARGE LIVING, DINING ROOM & KITCHEN WITH EATING AREA. LARGE MAIN FLOOR BEDROOM WITH 2PC BATH. GORGEOUS FAMILY ROOM WITH FIREPLACE -- PATIO DOORS TO HUGE, FENCED BACKYARD WITH CEMENT PATIO & 6 PERSON HOT TUB. UPPER FLOOR HAS 3 SPACIOUS BEDROOMS WITH A 4 PC BATH. LOWER LEVEL HAS A CONVENIENT GRADE ENTRANCE & PROVIDES EVEN MORE LIVING SPACE WITH A LARGE BEDROOM/LIVING AREA, 3 PC BATH AND EXTRA CABINETRY, COUNTERS AND A SINK (EASILY USED FOR SECOND KITCHEN). GREAT OPPORTUNTIY FOR AN IN-LAW SUITE/ADU. LOADS OF STORAGE IN LOWER LEVEL. HARDWOOD FLOORING IN MAIN LIVING AREAS & BEDROOMS, CERAMIC IN KITCHEN AND BATHS. UPDATED VINYL WINDOWS, ROOF (APPROX 2013) FURNACE (APPROX 2015) TANKLESS WATER HEATER (2025) OTHER FEATURES INCLUDE ELECTRICAL CONNECTION FOR EXTERNAL GENERATOR HOOK-UP---NEVER BE WITHOUT HEAT OR POWER, THIS HOME WILL REMAIN WARM & DRY!! GAS LINE FOR GAS BBQ, STORAGE SHED. CLOSE TO GREAT SCHOOLS SUCH AS MASSEY, HOLY NAMES & ST CLAIR COLLEGE. (id:47351)
418 County Rd 34
Kingsville, Ontario
STOP ! PLEASE LOOK AT THIS FINE NEW LUXURY SPRAWLING RANCH ( 2690 SQ FT )BY PIERRE AMINE OF AMINE CONSTRUCTION ! LOCATED JUST MINUTES FROM THE CITY AND ENJOY THE SOLITUDE OF THE COUNTY ON ALMOST 1 ACRE OF LAND THAT PROVIDES FOR A QUIET COUNTRY LIVING SURROUNDED BY YOUNG TREES AND LOTS OF OPEN SPACE.MANY EXTRAS INCLUDED IN THE PRICE , NEW FRIDGE WITH WATER LINE , STOVE, DISH WASHER , BUILT -IN MICROWAVE WITH FAN PLUS WASHER AND DRYER. MANY OTHER BUILDERS RARELY PROVIDE A NEW CEMENT DRIVEWAY, SPRINKLER SYSTEM AND FRESHLY LAID SOD ALL INCLUDED IN THE PRICE. PLEASE COME OUT AND VIEW THIS FINE NEW HOME ,CHECK OUT THE OPEN HOUSE TIMES, I ASSURE YOU THAT YOU WILL NOT BE DISAPPOINTED.MANY LUXURY MATERIALS USE TOO MANY TO MENTION ,PLEASE BOOK AN APPOINTMENT FOR YOUR PRIVATE VIEWING. (id:47351)
538 Oak
Windsor, Ontario
Fully renovated, turn-key duplex steps from the University of Windsor. Features two self-contained units: main floor with 3 bedrooms, updated bath, modern kitchen & living room, full basement upper unit with separate side entrance, living room, bedroom and second kitchen. Ideal income property or live-in investment to offset mortgage. Strong rental demand in a quiet residential neighbourhood. Nothing to do—just move in. Call or text Listing Agent. (id:47351)
389 Grace
Tecumseh, Ontario
FULL BRICK RANCH HOME FEATURING 3 BDRMS, 2 FULL BATHS, FULLY FINISHED BASEMENT W/GAS FIREPLACE, UPDATED KITCHEN (STAINLESS APPLIANCES INCLUDED) , SEP EATING AREA. COZY LIVING ROOM W/NATURAL FIREPLACE, 4 SEASON FLORIDA ROOM W/GAS FIREPLACE & PATIO DOOR TO FENCED BACKYARD, LAUNDRY ROOM SO PRETTY THAT YOU WON'T MIND DOING LAUNDRY, BEAUTIFUL HARDWOOD FLOORS THROUGHOUT, STORAGE GALORE, DETACHED GARAGE W/DRIVE THROUGH GARAGE DOOR & 200 AMP RV PLUG, COVERED BACK PATIO W/NEWER GAZEBO, LG FENCED BACK YARD, LOCATED ON A QUIET TREE LINED STREET IN TECUMSEH. DID WE MISS ANYTHING? COME SEE THIS BEAUTIFULLY MAINTAINED HOME WHERE PRIDE OF OWNERSHIP IS EVIDENT AS SOON AS YOU ENTER THE FRONT DOOR. (id:47351)
1097 California Avenue
Windsor, Ontario
Prime Location – Ideal for Investors & First-Time Home Buyers! Welcome to 1097 California Ave, ideally located just minutes from the University of Windsor and close to transit, shopping, restaurants, and other popular West End amenities. This well-maintained property features numerous updates and sits on a desirable corner lot, offering potential for an ADU with a separate side-lot entrance (buyer to verify). A fantastic opportunity for rental income or future development. The seller reserves the right to accept or decline any offer. (id:47351)
1015 William
Tecumseh, Ontario
Welcome to this beautifully renovated 4-bedroom, 2.5-bath two-storey home in the heart of Tecumseh. Extensively updated in 2021, this home offers peace of mind with major upgrades including roof, furnace, central air, windows, siding, and a tankless water heater. The main floor boasts its original charm while blending seamlessly with modern updates. The custom kitchen features granite countertops, stainless steel appliances, and classic subway tile backsplash. The spacious primary suite offers a walk-in closet and a gorgeous ensuite bath, while one additional bedroom provides the potential for a second walk-in closet and private ensuite—ideal for guests or extended family. A true highlight is the impressive man-cave with double garage doors and a gas-fired heater, which could also serve as a workshop or versatile hobby space. Enjoy a fully fenced yard and covered deck perfect for outdoor entertaining. An excellent value in a sought-after Tecumseh location. (id:47351)
1648 California
Windsor, Ontario
Very rare opportunity, to Live in one of Windsor's most sought after areas, in this 1225+ sq ft custom designed Brick Ranch. Superbly kept, with a ""long list"" of extras, this home is well updated, featuring rare finds, such as hardwoods everywhere, a ""two Tier"", open lower level, complete with fireplace and extra bath, great for family get togethers, and entertaining not to mention a complete cold storage area. The massive yard, offers a huge rear garage, for the serious auto buff, plus a carport, with severance possibilities in future. This home is near great Shopping, U of W, a score of Great Elementary schools, and a Hop to the Border. A 'Must See'. (id:47351)
1481 Highnoon Drive
Windsor, Ontario
Excellent location for this well built Semi Detach family home For sale. Located in highly desirable south Windsor nearby top schools, shopping centers and and minutes from the 401. This charming 3 bedrooms 2 baths home has move-in ready condition. The main floor offers living /dining with eat in kitchen w/newer stainless steel appliances, 2 bedrooms, 1 full bath. Fully finished basement offers large family room w/fireplace, half bath and grade entrance. This property is close to restaurants, parks, walking trails and includes car garage, driveway and beautiful spacious yard. A/C (2025). (id:47351)
526 Lily Mac
Windsor, Ontario
Traditional listing, make an offer today!! Practically brand-new, ultra-luxurious semi-ranch in a prime South Windsor neighbourhood! This 3-bed, 3 full bath home features 12-ft ceilings on the main level, wide open-concept living, a custom kitchen with quartz counters & large island, and a stunning primary suite with glass-tiled shower, double vanity & walk-in closet. Includes main floor laundry, double garage, covered rear porch, landscaped yard, concrete drive, and all appliances. Bonus: Fully finished basement with same high Quality finishes! Balance of Tarion warranty. Close to schools, shopping & parks. Superb location & luxury lifestyle all in one!! Immediate possession available! (id:47351)
526 Lily Mac
Windsor, Ontario
Practically brand-new, ultra-luxurious semi-ranch in a prime South Windsor neighbourhood! This 3-bed, 3 full bath home features 12-ft ceilings on the main level, wide open-concept living, a custom kitchen with quartz counters & large island, and a stunning primary suite with glass-tiled shower, double vanity & walk-in closet. Includes main floor laundry, double garage, covered rear porch, landscaped yard, concrete drive, and all appliances. Bonus: Fully finished basement with same high Quality finishes! Balance of Tarion warranty. Close to schools, shopping & parks. Superb location & luxury lifestyle all in one!! immediate possession available! (id:47351)
1240 Surrey
Lasalle, Ontario
PREMIERE LASALLE BUILDER ""ROYAL OAK LUXURY BUILDERS"" NOW AVAILABLE FOR IMMEDIATE POSSESSION. FULLY FINISHED ALL LEVELS, 2 KITCHENS, 2 LAUNDRY, 4 BRS, GRADE ENTRANCE. ATTENTION FIRST TIME BUYERS AND OR INVESTORS - MOTHER IN-LAW SUITE OR MONEY MAKER. LOCATED @WINDSOR CROSSINGS & 401 BRIDGE ACCESS GREAT FOR U.S COMMUTERS. DEEP 180 FT LOT W/ NO REAR NEIGHBOURS. GREAT CURB APPEAL AND HIGH-END FINISHES. HARDWOOD THROUGHOUT MAIN FLOOR, A PRIMARY BEDROOM SUITE W/A 3 PIECE ENSUITE BATH & WALK IN CLOSET, MAIN FLOOR LAUNDRY, 2ND BEDROOM, KITCHENS FINISHED WITH QUARTZ TOPS, LARGE PATIO DOOR, COVERED DECK- DECK INCLUDED, LOTS OF POT LIGHTS. WALKOUT GRADE ENTRANCE. 7 YEAR TARION WARRANTY. PLEASE CALL THE LISTING AGENT TO BOOK A PRIVATE SHOWING. (id:47351)
4438 Belmont
Comber, Ontario
BUILT AND READY FOR POSSESSION! ""The Sedona"" model from SunBuilt Custom Homes! Located in highly desired Comber subdivision, this gorgeous ranch is sure to impress! This model features A large foyer leads you to an open concept living room featuring a fireplace feature wall. The stunning kitchen offers stylish cabinets, granite countertops, glass tiled backsplash and an awesome hidden walk-in pantry. Private primary bedroom w 4 pc en-suite and walk in closet. The 2nd and 3rd bedrooms along with 2nd 4 pc bath are on opposite side of the home. Inside entry from attached double garage leads to mud room and main floor laundry. A 2pc powder room rounds off the main level. Full unfinished basement w rough in for 4th bathroom presents the opportunity to double your living space. High quality finishes throughout are a standard with SunBuilt Custom Homes because the Future is Bright with SunBuilt! Peace of mind w 7yr Tarion Warranty. first time buyers take advantage of 5% GST/HST rebate! (id:47351)
2446 Gatwick Avenue
Windsor, Ontario
WELCOME HOME TO 2446 GATWICK AVE. SUPER CLEAN MODERN HOME, SHOWS LIKE NEW WITH OPEN CONCEPT MAIN LEVEL, BEAUTIFULLY RENOVATED, FEATURES GORGEOUS DECOR, BETTER THAN MOVE-IN CONDITION. 4 BEDROOMS, 2 FULL 4-PIECE BATHS. A TRULY TURNKEY HOME, GREAT KITCHEN WITH GRANITE COUNTERS & VERY NICE APPLIANCES, BIG LIVINGROOM, BRIGHT DININGROOM & SHARP BATHROOMS. LARGE PRIVACY FENCED BACKYARD FOR ENTERTAINING FRIENDS & FAMILY, STAMPED CONCRETE DRIVEWAY, 2 CAR DRIVEWAY, ATTACHED GARAGE. (id:47351)
215-D Lesperance Road Unit# 301
Tecumseh, Ontario
Top Floor, Penthouse Suite Available at Carsten Manor, a boutique luxury development in the heart of Tecumseh, offering an exclusive long-term rental opportunity with just six 2-bedroom, 2-bath suites per building. Built with solid concrete and steel construction, this suite offers elevator access, an oversized approximately 200 sq. ft. patio/balcony (with gas line for BBQ) and designer-curated finishes throughout. Residents enjoy professionally maintained grounds and thoughtfully designed shared amenities including a covered BBQ and dining pavilion, fire-pit seating area, and convenient access to the Ganatchio Trail, Lake St. Clair, and nearby amenities. A model suite is available for viewing by private appointment. Carefree luxury living with limited availability — last suite available. Developed by Suburban Construction & Brotto Development, building quality since 1957. A limited numbers of suites are also available for purchase in buildings 2 and 3. (id:47351)
597 Keil Trail
Chatham, Ontario
BUILT AND READY FOR POSSESION! Don't miss out, this is the last lot available from Sun Built Custom Homes! Located on a premium lot in the highly desired Prestancia subdivision in Chatham's North Side, Sun Built Custom Homes is proud to present ""The Tramonto"". This stylish 1370 sq ft, 2-bedroom semi-detached home offers great curb appeal with stone/brick finishes. The foyer leads you to the open concept main level featuring a modern kitchen with granite/quartz countertops and a glass-tiled backsplash, dining room, and living room with a sliding door to the covered patio that backs onto green space and walking trails. The large primary bedroom includes a walk-in closet and en-suite bath, along with a second bedroom and a second 4-piece bath. Additional features include inside entry from the garage to the mudroom and main floor laundry. High-quality finishes throughout are standard with SunBuilt Custom Homes. Grade/separate entrance to basement. (id:47351)
10659 Keating Crescent
Windsor, Ontario
Welcome to 10659 Keating Crescent, a beautifully maintained 4-level back-split with attached one car garage and concrete driveway that perfectly balances spacious interior living with a backyard designed for ultimate entertainment and relaxation. Situated in a quiet, sought-after neighbourhood, this home offers the perfect footprint for growing families while being close to the Banwell/Tecumseh Road shopping corridor with quick access to the E.C. Row Expressway! This spacious home features 3 Bedrooms + Den and 2 fully renovated bathrooms (2022 & 2021), a bright and inviting galley style kitchen with stainless steel appliances (2024) and a grade entrance (rebuilt in 2025) leading to the massive 3rd level family room with natural gas fireplace. Step outside into your backyard sanctuary (no grass to mow!) with stone pathways winding among beautiful flowers and plants leading to the centrepiece of the backyard, the Gazebo! This is the perfect spot to relax and reinvigorate yourself from a busy day! Updates completing this turn-key residence are a new roof and gutter guards installed in 2024 leaving you nothing to do but move in and enjoy! (id:47351)
3465 Longfellow
Windsor, Ontario
Welcome to lovely 3465 Longfellow in beautiful South Windsor! Great curb appeal on this full brick ranch with a great detached garage that is deceivingly spacious. Gleaming hardwood floors adorn the main level that has 3 good sized bedrooms and a nice full bathroom. Vinyl windows throughout provide lots of natural light! The updated kitchen shows very well and offers plenty of cabinet and countertop space. The separate dining area open to the family room is perfect for entertaining. Enjoy more living space in the basement with a family room, good sized bedroom and another bathroom. Very nice backyard that is fully fenced. New AC! Newer rented hot water tank. All appliances stay. This home is move in ready and shows very well. Don't miss out! (id:47351)
