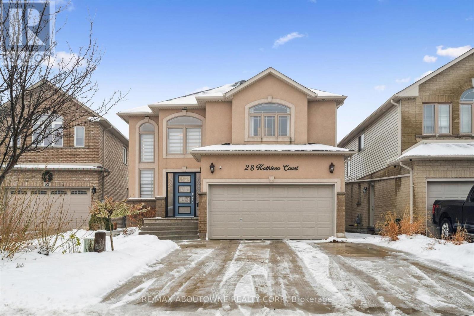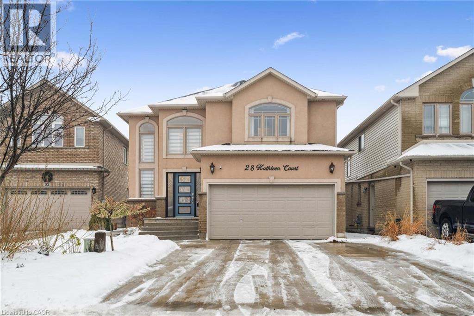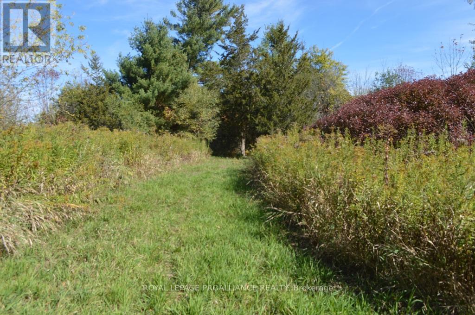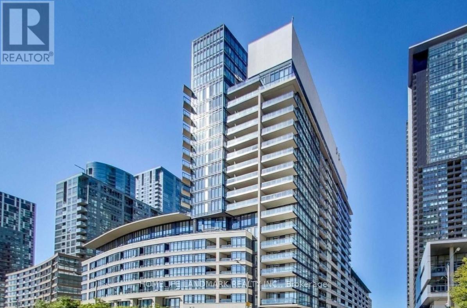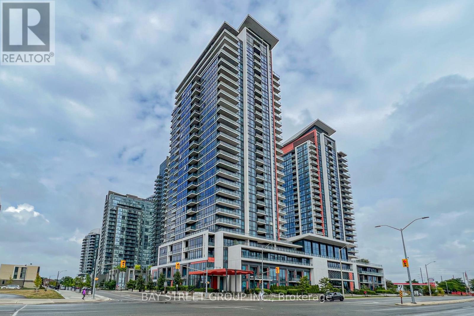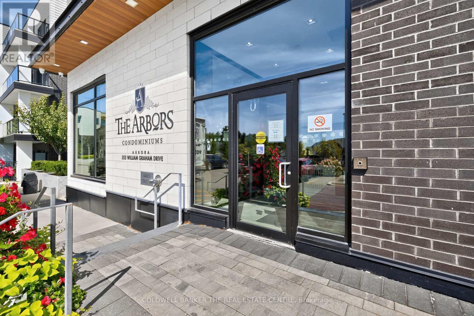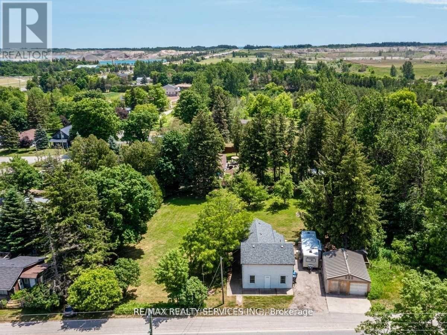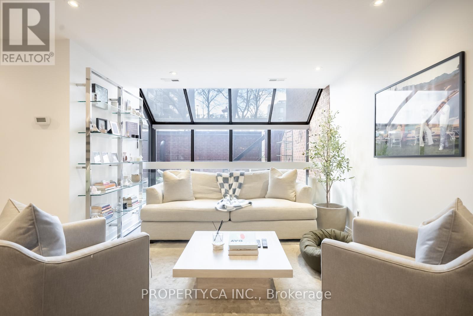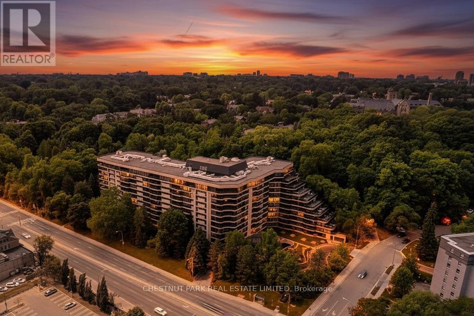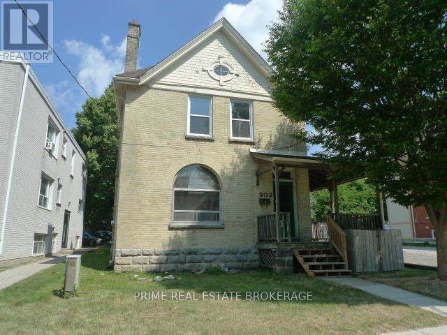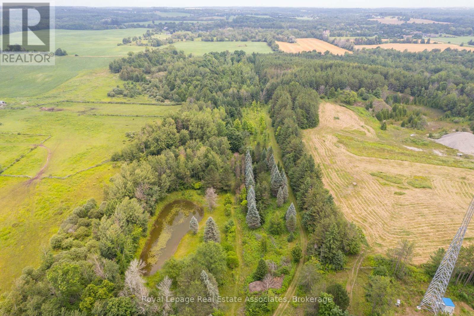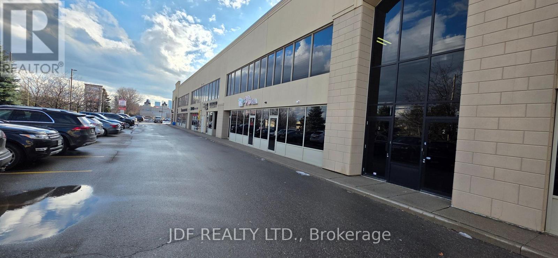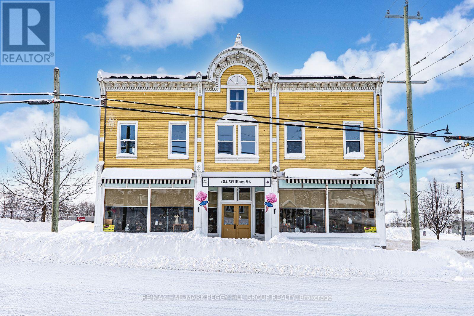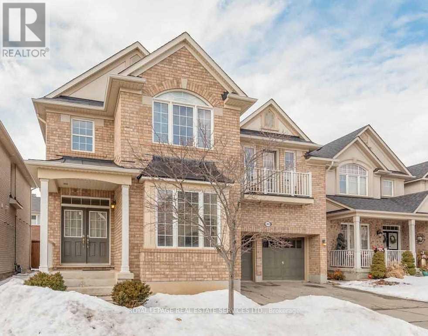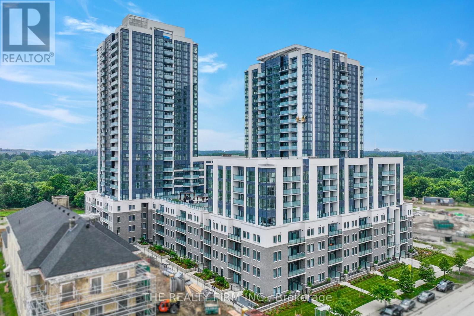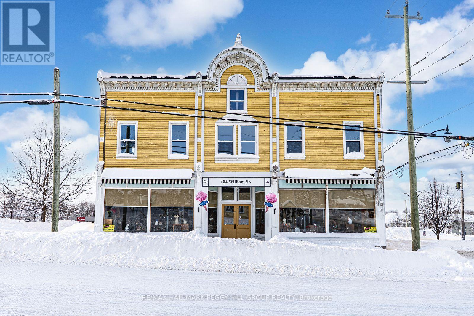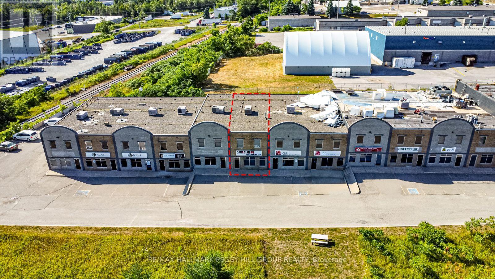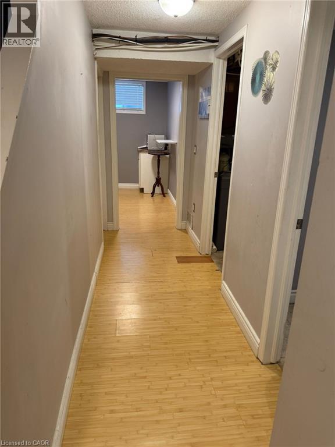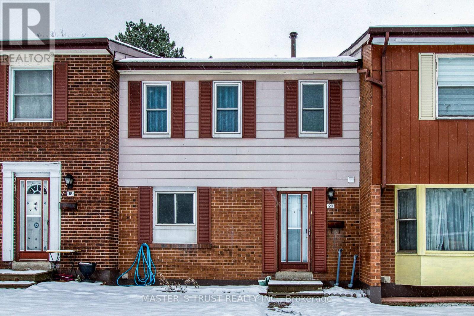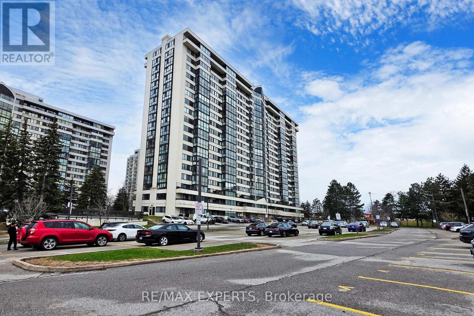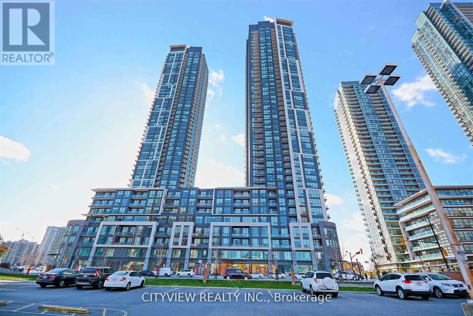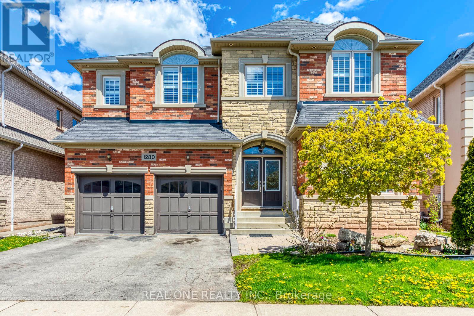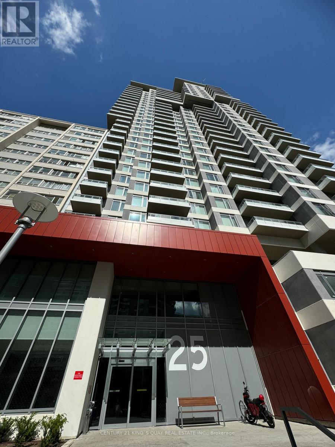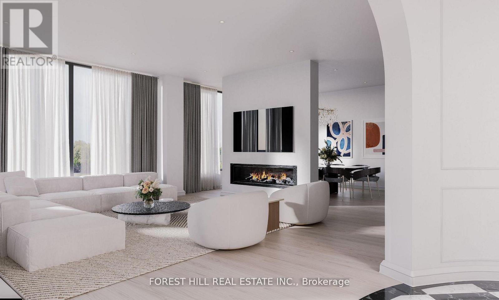28 Kathleen Court
Hamilton, Ontario
Stunning Executive Luxury Home Offering Exceptional Style, Comfort & Privacy. Situated on a quiet cul-de-sac street, this beautifully renovated 2,277 sq. ft. residence features an elegant open-concept layout with high-end finishes throughout. The main level showcases wide-plank vinyl flooring, pot lights throughout, a modern chef's kitchen with an oversized island, and a gas fireplace that anchors the living space with warmth and sophistication. Automated blinds in every room add convenience and modern appeal.The second floor features a cozy family room, perfect for relaxation or a private retreat, while all bedrooms are generously sized and include walk-in closets. The fully finished lower level provides flexible space ideal for a home gym, recreation area, or additional living space.The resort-style backyard is an entertainer's dream, complete with a heated saltwater pool and a pergola with motorized louvers for year-round enjoyment.A rare opportunity that perfectly blends luxury, functionality, and privacy, conveniently located close to grocery stores, parks, and many other amenities. You will love it. (id:47351)
28 Kathleen Court
Hamilton, Ontario
Stunning Executive Luxury Home Offering Exceptional Style, Comfort & Privacy. Situated on a quiet cul-de-sac street, this beautifully renovated 2,277 sq. ft. residence features an elegant open-concept layout with high-end finishes throughout. The main level showcases wide-plank vinyl flooring, pot lights throughout, a modern chef’s kitchen with an oversized island, and a gas fireplace that anchors the living space with warmth and sophistication. Automated blinds in every room add convenience and modern appeal.The second floor features a cozy family room, perfect for relaxation or a private retreat, while all bedrooms are generously sized and include walk-in closets. The fully finished lower level provides flexible space ideal for a home gym, recreation area, or additional living space.The resort-style backyard is an entertainer’s dream, complete with a heated saltwater pool and a pergola with motorized louvers for year-round enjoyment.A rare opportunity that perfectly blends luxury, functionality, and privacy, conveniently located close to grocery stores, parks, and many other amenities. You will love it. (id:47351)
00 Scriver Road
Brighton, Ontario
Gorgeous 1.32-acre lot on Scriver Rd. Beautifully treed at front with some pine and deciduous trees. Property opens at rear with a large storage building, excellent 40ft dug well, perfect for irrigation purposes. Million dollar plus homes in immediate area. Great location to Brighton, Quinte West and Easy Access to Prince Edward County. Natural gas available on Smith Street. (id:47351)
833 - 8 Telegram Mews
Toronto, Ontario
Experience unparalleled downtown luxury in this 1520 sq ft, 2-storey penthouse-style loft, complete with an additional 100+ sq ft balcony. This exceptional unit features 2 spacious bedrooms, 2 full bathrooms, and a convenient powder room. The elegant open-concept layout showcases soaring 9' ceilings and large windows that flood the space with natural light. Top-grade vinyl flooring graces the main level, complemented by sleek granite countertops and generous closet space. With tandem parking for two cars. Embrace vibrant city living, just steps from shops, daycare, an elementary school, a community center, and within walking distance to the Rogers Centre, CN Tower, and the Financial & Entertainment Districts. This south-facing gem offers breathtaking lake views, making it a truly captivating (id:47351)
2801 - 75 Eglinton Avenue W
Mississauga, Ontario
Welcome to this stunning and rare penthouse, offering 1,603 sq ft of refined living space, Spectacular 3+1 Penthouse Suite Located In The Heart Of City. Great Functional Layout, Soaring 9' Ceilings, Contemporary Large-Size Kitchen, features a contemporary open-concept gourmet kitchen, complete with a gas stove, high-end appliances, and sleek finishes ideal for both entertaining and everyday comfort. Floor-to-ceiling windows flood the space with natural light & view of city where breathtaking sunrises greet you each morning.The suite includes two side-by-side parking spots, conveniently located near the elevator, as well as one storage locker. Enjoy the exceptional amenities of this Luxury building, featuring a grand lobby, 24-hour concierge and security, indoor pools, state-of-the-art fitness centre, and elegant guest suites. Steps to Square One Shopping Centre, public transit, major highways, and the upcoming Hurontario LRT, with some of the best schools in the area just minutes away.An elevated lifestyle awaits rare, refined, and truly remarkable.. Minutes To Shopping Centre, Park, Go Station, Highway & Lrt. This Penthouse Unit Comes With Top Of The Line Finishing And Contemporary Design. 24 Hr Security, Exercise Room, Yoga, Sauna, Indoor Swimming Pool, Party Room And Many More ! (id:47351)
351 - 555 William Graham Drive
Aurora, Ontario
Step into smart luxury at The Arbors in Aurora. A boutique-style, 4-storey condo offering smart luxury living in one of York Regions most desirable communities. Rarely offered, Suite 351 boasts a coveted west-facing view, capturing sweeping skyline vistas over luxury townhomes, lush forest, and breathtaking sunsets all from your private balcony. Its the perfect spot to enjoy your morning coffee or unwind with your favourite drink at days end. With over 700 sq. ft. of well-designed living space and soaring 9 ft ceilings, this 1 bedroom + den condo blends style, comfort, and functionality. Modern upgrades include quartz countertops, LED pot lights, under-cabinet lighting, smart switches, and a Nest thermostat complemented by a brand-new AC system installed in May 2025. Voice-controlled SMART lighting throughout adds convenience to everyday living. The Arbors offers an impressive collection of amenities: a fitness centre, party room with adjacent BBQ/garden patio, bike storage, storage locker, guest suites, meeting room, quiet lounge, dog spa, and a premium parking space located directly beside the main elevator. A full-time concierge adds peace of mind, while nearby trails and cycling paths invite you to explore the surrounding natural beauty. Ideal for professionals, downsizers, or first-time buyers, Suite 351 is move-in ready and perfectly designed for todays connected lifestyle blending smart technology, modern style, and the tranquility of nature. (id:47351)
2901 Charleston Side Road
Caledon, Ontario
Great Opportunity !!! Detached Home Located Right In The Heart Of Caledon Village. Great Opportunity For Investors, Ideal For Builders, Or To Live And Work. Home Offers Three Bedrooms . This Home Offers Open Concept Layout With Three Bedrooms, 2 Bathrooms, Large Living Room, Kitchen, Main Floor Office, Insulated 20X24 Workshop. Huge Lot With A Lot Of Potential In A Prime Location. Location Between Orangeville And Brampton. Easy Access To Hwy 410. Current Tenant Pays $2500+Garage Rented out separately $600 Monthly . (id:47351)
A5 - 142 Pears Avenue
Toronto, Ontario
Step into this immaculately renovated 2+1 bedroom, 2-bath executive townhome, perfectly situated just steps from Yorkville's premier shops, restaurants, and cafes. Offering 1,720 sq. ft. of elegant living space, this home boasts floor-to-ceiling windows in the living and dining areas, flooding the space with natural light. Enjoy seamless indoor-outdoor living with a huge private terrace ideal for BBQs and entertaining. The primary suite includes a walk-in closet, while the lower level offers a luxurious cedar sauna, perfect for relaxation. As a resident, indulge in resort-style amenities, including a stunning outdoor pool in a serene garden setting and an elegant party room. Conveniently located minutes from St. George & Dupont subway stations, this rare find combines boutique charm with urban convenience. (id:47351)
507 - 3900 Yonge Street
Toronto, Ontario
Welcome to prestigious York Mills Place, Suite 507. This 2-bedroom, 2-bathroom residence offers a rare blend of sophistication, comfort and privacy in one of Toronto's most coveted addresses. This West-facing suite enjoys a tranquil backdrop of lush trees that provides both natural beauty and complete privacy. The thoughtfully designed floor plan features an open-concept living and dining area with seamless access to a spacious balcony, perfect for entertaining or dining al fresco while enjoying the spectacular view. The primary bedroom is generously sized, complete with a walk-in closet, a 3-piece ensuite and serene views of the trees surrounding the property. A second well-sized bedroom with walkout to balcony provides a welcoming space for guests or may be used as a home office. Adding to its appeal, this suite includes a locker and two parking spaces, one conveniently located on the same floor as the suite, offering unmatched ease of access. This suite is ready for your personal touch! Residents of 3900 Yonge Street enjoy a full array of amenities, including 24 hour Concierge services, indoor pool, gym, a lovely lounge/party room, as well as a spectacular seventh-floor terrace surrounded by lush greenery. York Mills Place offers a comfortable lifestyle within a short distance of Yonge Street shops, restaurants and the subway. It is also within a 20-minute commute of downtown Toronto and Pearson International Airport. This home seamlessly combines tranquility with urban convenience. (id:47351)
202 Sydenham Street
London East, Ontario
Discover the versatility of this stunning duplex, ideal for an income generating property or live-in opportunity. Nestled in the heart of Old North, one of London's most sought-after neighbourhoods, this property boasts classic charm with modern updates, making it an ideal investment opportunity.The main unit features 3 spacious bedrooms, 1 bathrooms and an updated kitchen. High ceilings, original hardwood floors, and large windows add character and warmth to the space. The upper unit offers 3 bedrooms, 2 bathrooms plus loft space an updated kitchen, and a cozy living area, perfect for renters. Additional highlights include laundry and separate entrances for each unit. Tenants can experience the convenience of living just minutes from downtown, where there is vibrant city life and enjoy easy access to a wide range of amenities, including shopping, dining, and local entertainment. Also, walking distance to schools, parks and public transit. (id:47351)
Pt 25 Fourth Line
Erin, Ontario
Your dream rural retreat awaits you in Mimosa Springs! Escape to your own peaceful and private 11 acre oasis. This extraordinary property is a wonderful mixture of open space and woods. Walk the tranquil trails throughout the entire property, tap maple trees, cross country ski, swim in your own private pond, and set up your rink in the winter; decades of memories are eagerly wait to be made. Property is nearly completely fenced, with additional fencing around the pond. Steps to Elora Cataract Trailway, 5 minutes to Orton Park and to Hillsburgh For Shopping **EXTRAS** Portion of the property under GRCA. Use Address 5903 Fourth Line, Erin to find Lot. Do Not Walk The Property Without An Appointment, Dog On Property, removed prior to showing (id:47351)
3 - 8740 Jane Street
Vaughan, Ontario
Location in the Heart of Vaughan. Prime Commercial Retail Space with Excellent Exposure on Jane Street. Bonus 300 Sq.Ft., Not Included In the Total Sq.Ft. This Unit Fronts Jane Street & There's 2 Entrances (Front & Rear). 60 Amps, 600 Volts, 3 Phase Electrical, Alarm System, Rough In For Camera, 1 Bathroom, Extra Rough Ins. (id:47351)
154 William Street
Tay, Ontario
VICTORIA HARBOUR LANDMARK WITH 5 RESIDENTIAL UNITS, A LARGE COMMERCIAL SPACE, & INCREDIBLE INCOME POTENTIAL! Discover a truly rare opportunity in the heart of Victoria Harbour with this landmark offering over 10,300 sq ft of space, multiple self-contained units, and an absolutely adorable cafe. This property features five separate living accommodations, plus a nearly 2,900-square-foot cafe with soaring 13-foot ceilings, rustic wood accents, two washrooms, and a warm, inviting atmosphere perfect for dining, retail, or boutique-style business use. The spacious, open-concept four-bedroom apartment impresses with a massive kitchen island, wood-toned cabinetry, stainless steel appliances, and a layout that opens to expansive living and dining areas featuring rustic wood flooring, pot lights, large windows, and tasteful, antique-inspired finishes, balanced by a timeless, neutral palette. The primary bedroom is generously sized, while the additional three bedrooms are cozy and welcoming, all complemented by two full bathrooms, abundant storage, and an unfinished space offering a blank canvas to suit your needs. Two one-bedroom apartments on the main level and two bachelor apartments in the lower level create multiple potential income streams, giving the option to live in one unit while renting the others. With flexible C1 zoning that allows for a wide range of uses including retail, restaurant, offices, craft shop, and hospitality, combined with steady local traffic and seasonal tourist activity, this property offers prime income potential for investors, business owners, or those looking to operate an Airbnb or bed and breakfast, all just moments from Georgian Bay's waterfront, scenic trails, parks, and local amenities. (id:47351)
289 Potts Terrace
Milton, Ontario
This Beautiful, Well-Maintained, Mattamy-Built, Bright And Spacious 4-Bedroom, 4-Bathroom Home Is Sure To Please! Great Layout And Over 3000 Square Feet Above Ground! Main Floor Has 9-Foot Ceilings, Pot Lights And Brand-New Hardwood Floors! Large Den/Office, Family Room W/Gas Fireplace Opens On To An Eat-In Kitchen W/Island. 2nd Floor Has 2 Master Bedrooms, 3 Full Baths And A Cozy Media Room/Second Family Room! Convenient 2nd Floor Laundry Room.S/S Fridge, S/S Stove & S/S Dishwasher. Washer, Dryer, Elf, Window Coverings & Blinds. 200 Amp Electrical Service, Rough-In Central Vacuum. Desirable Location Near Schools, Parks, Shopping And Hospital. Tenant is responsible for 70% utilities. (id:47351)
1313 - 375 South Street
London East, Ontario
Welcome to SOHOSQ, a vibrant new rental community in the heart of London's SoHo neighbourhood. Just steps from the bustling Downtown core and the serene Thames River, this thoughtfully designed community delivers the perfect balance of comfort, convenience, and urban living. Each suite is crafted with high-end finishes, including stainless steel appliances, quartz countertops, custom flooring and cabinetry, and floor-to-ceiling windows that flood the space with natural light. Private balconies and individually controlled heating and air conditioning ensure year-round comfort tailored to your needs.At SOHOSQ, residents enjoy an exceptional lineup of amenities designed for relaxation, productivity, and entertainment. Stay active in the fully equipped gym, unwind on the outdoor terrace, or host gatherings in the stylish party room. Additional perks include a cozy lounge, modern co-working space, private theatre, and a vibrant games room, all designed to enhance your lifestyle and convenience.Built by Medallion, a trusted name in quality high-rise rental properties, SOHOSQ fosters a strong sense of community while prioritizing sustainability and long-term value. RENTAL INCENTIVES AVAILABLE! Contact the listing agent to learn more. Suite interior photos are of a similar unit in the building and are for illustrative purposes only. (id:47351)
154 William Street
Tay, Ontario
VICTORIA HARBOUR LANDMARK WITH 5 RESIDENTIAL UNITS, A LARGE COMMERCIAL SPACE, & INCREDIBLE INCOME POTENTIAL! Discover a truly rare opportunity in the heart of Victoria Harbour with this landmark offering over 10,300 sq ft of space, multiple self-contained units, and an absolutely adorable cafe. This property features five separate living accommodations, plus a nearly 2,900-square-foot cafe with soaring 13-foot ceilings, rustic wood accents, two washrooms, and a warm, inviting atmosphere perfect for dining, retail, or boutique-style business use. The spacious, open-concept four-bedroom apartment impresses with a massive kitchen island, wood-toned cabinetry, stainless steel appliances, and a layout that opens to expansive living and dining areas featuring rustic wood flooring, pot lights, large windows, and tasteful, antique-inspired finishes, balanced by a timeless, neutral palette. The primary bedroom is generously sized, while the additional three bedrooms are cozy and welcoming, all complemented by two full bathrooms, abundant storage, and an unfinished space offering a blank canvas to suit your needs. Two one-bedroom apartments on the main level and two bachelor apartments in the lower level create multiple potential income streams, giving the option to live in one unit while renting the others. With flexible C1 zoning that allows for a wide range of uses including retail, restaurant, offices, craft shop, and hospitality, combined with steady local traffic and seasonal tourist activity, this property offers prime income potential for investors, business owners, or those looking to operate an Airbnb or bed and breakfast, all just moments from Georgian Bay's waterfront, scenic trails, parks, and local amenities. (id:47351)
15 - 647 Welham Road
Barrie, Ontario
YOUR BUSINESS BELONGS HERE - HIGH-VISIBILITY 2-STOREY COMMERCIAL SPACE IN BARRIE'S INDUSTRIAL HUB! Skip the lease, secure the space- this is your chance to own a 2-storey commercial unit in Barrie's thriving industrial core. With approximately 2,112 sq. ft. of bright, functional space, this unit offers open office space and a small warehouse, along with a kitchenette, washroom, and a grade-level drive-in door (14'10" x 8') that makes loading, deliveries, and shop access a breeze. Zoned GI, it supports a wide range of uses including restaurants, service stores, veterinary clinics, kennels, industrial schools, and more. Whether you're running your own operation or seeking income potential by leasing out part of the space, the flexible layout offers you options. Located between Saunders Road and Mapleview Drive with excellent exposure and easy access to Highway 400, the property also includes two reserved parking spaces, 100-amp service, and professionally managed common areas with maintenance covered through monthly condo fees. Highly accessible and visible, this is a prime opportunity in one of Barrie's busiest industrial corridors. (id:47351)
49 Starview Crescent Unit# (Lower)
Guelph, Ontario
Location! Location!! Location!!! Charming 1 bedroom (lower unit) ALL INCLUSIVE. This stunning One bedroom house features One spacious bedroom and 1 modern full bathroom, living room and kitchen. Perfect for professional, student and families seeking comfort and style. Step inside to discover a living area filled with natural light, showcasing high-end upgrades throughout. The kitchen boasts new appliances. The vibrant neighborhood is located near parks, schools, and community amenities, making it an ideal setting for family life. Landlord prefers no pets, requires proof of income, references, lease application, credit report and tenant liability insurance. ULTILITIES INCLUDED. (id:47351)
20 - 15 Brimwood Boulevard
Toronto, Ontario
Location!! Exquisite and Dazzling !! Awesome Town House In High Demand Community! Renovated Bright & Spacious Lovely Townhome In A High Demand Area.The main level showcases a modern NEW kitchen complete with quartz countertops& backsplash, stainless steel appliances and abundant cabinetry. Huge & Beautiful Living Rm W/Extra Wide New Sliding Door To A Totally Private Fenced Yard, Completely Finished Bsmt W/ Living Rm,. 2Large Bdrms & Direct Access To Special Underground 2 Parking Spaces, Walk To Ttc, School, Woodside Square Mall And All Other Amenities.*Maintenance fee was lowered by $25 monthly in 2026. (id:47351)
1603 - 10 Markbrook Lane
Toronto, Ontario
Welcome Home! Ideal for first-time buyers, downsizers, or astute investors, this beautifully maintained 2-bedroom + den condo with a bright solarium offers an exceptional balance of space, comfort, and everyday convenience. Top 6 Reasons You'll Love This Home:1. Spacious & Well-Designed Layout: Approximately 1,150 sq. ft. of thoughtfully planned living space featuring two generous bedrooms, two full bathrooms, and a sun-filled solarium-perfect for a home office, dining area, or relaxing reading nook. 2. Modern, Stylish Kitchen: A well-appointed kitchen showcasing sleek quartz countertops, efficient workspace, and timeless finishes-ideal for both daily living and entertaining.3. Comfort & Practicality. The primary bedroom boasts his & hers closets and a 4-piece ensuite. Enjoy the added convenience of in-suite laundry and ample storage throughout.4. Serene City ViewsUnwind with peaceful north-facing views of the city skyline and surrounding greenery-your own private retreat above it all.5. Exceptional Building AmenitiesExperience resort-style living with access to an indoor pool, fully equipped gym, party room, games room, sauna, and more.6. True All-Inclusive ValueA rare and valuable offering-heat, hydro, water, air conditioning, and parking are all included in the monthly maintenance fees, providing peace of mind and predictable expenses. Prime Location: Conveniently located just steps from TTC transit, shopping, groceries, banks, and top-rated schools-everything you need is right at your doorstep. Bright, spacious, and truly move-in ready, this home checks all the boxes. Book your private showing today and experience it for yourself. (id:47351)
2605 - 510 Curran Place
Mississauga, Ontario
Spacious 1 Plus Den Condo Right In The Heart Of Mississauga City Centre. Modern Finishes Throughout, Open Concept Living/Dining Room, Stainless Steel Appliances And Open Concept Den. Close To Square One, Ymca, Celebration Square And More/ Walking Distance To Sheridan College And 1 Bus To Utm. 5 Star Amenities Include Pool, Gym, Internet Lounge, Etc. (id:47351)
1280 Kestell Boulevard
Oakville, Ontario
Beautifully Upgraded Detached Home on Quiet, Family-Friendly Street in Joshua Creek! This 4 Bedroom & 4 Bath Home Features 9' Ceilings Plus Hardwood Flooring Throughout. Gracious Double Door Entry to Large Foyer. Stunning Updated Kitchen with Granite Countertops, Centre Island, Stylish Tile Backsplash, Stainless Steel Appliances, Butler/Servery Area & Bright Open Concept Breakfast Area with Garden Door W/O to Patio & Yard, Open to Spacious Family Room with Gas Fireplace & Large Windows Overlooking the Backyard. Combined Living & Dining Room Area Plus Sunken Office/Den with Large Windows. 2pc Powder Room Completes the Main Level. 4 Large Bedrooms, 3 Full Baths & Convenient Upper Level Laundry on 2nd Level. Primary Bedroom Boasts W/I Closet (with B/I Organizers) & Spacious 5pc Ensuite with Double Vanity, Large Soaker Tub & Separate Shower. Fenced Backyard with Large Patio Area. Wonderful Joshua Creek Location Close to Top Schools, Parks & Trails, Public Transit, Restaurants, Rec Centre & Easy Access to Highway for the Commuter! NOTE: Photos from Before Previous Tenants... 2nd Level Rooms Have Been Painted Neutral Colours ** (id:47351)
1505 - 25 Holly Street
Toronto, Ontario
Brand new Premium Location in the Heart of Toronto's Midtown at Yonge and Eglinton. Steps to TTC Subway (Eglinton Station) and Cross-Town LRT, Close to Groceries, Banks, Shopping Centre and Restaurants, 24/7 Concierge, Open Concept and 9' Ceiling with Big Windows. Modern Kitchen with Stainless Steel Appliances. Building Amenities include 24/7 Concierge, Party Room, Yoga Room, Cardio Room, Bike Studio, Theatre, BBQ Terrace, Rooftop Swimming Pool and more. (id:47351)
#5b - 2010 Bathurst Street
Toronto, Ontario
Welcome to The Rhodes, an exclusive boutique residence with only 25 suites, offering exceptional privacy & quiet luxury. Ideally located where Forest Hill, the Upper Village, & Cedarvale converge, this is a rare opportunity to own in a truly one-of-a-kind building that blends serenity with urban sophistication. Perched above the tree-lined streets of Forest Hill and Cedarvale, this expansive 2,782 square foot, 3-bedroom, 4-bathroom residence offers sweeping, unobstructed views of mature canopy & historic rooftops, an unexpected sense of calm just minutes from the heart of the city. From the moment you arrive, a sense of quiet elegance takes over. You must see it to believe it. Step directly from the elevator into your suite's private entrance, a grand rotunda with soaring proportions & gallery-style walls that set the tone for the home beyond. The thoughtfully designed layout offers both flow and functionality, with a split-bedroom plan for enhanced privacy & spacious principal rooms ideal for entertaining or quiet retreat. The suite is currently unfinished & fully customizable, with standard finishing included in the purchase price & completed by the developer within 90 days of a firm sale. Buyers may personalize their home while taking advantage of a premium finish package that includes 7" wide plank engineered hardwood, quartz countertops, 7" wood baseboards, a full Gaggenau appliance package, & solid core 8' doors with flexibility to upgrade beyond. The west-facing terrace extends seamlessly from the main living area & is partially covered, featuring a gas BBQ rough-in and a beautifully landscaped planter with a large-scale tree & seasonal florals, a rare and serene outdoor escape. Additional highlights include 10' flat ceilings with no bulkheads, architectural windows, & in-floor heating in the primary ensuite. Enjoy refined living & white glove concierge service provided by the Forest Hill Group in one of Torontos most distinctive boutique addresses (id:47351)
