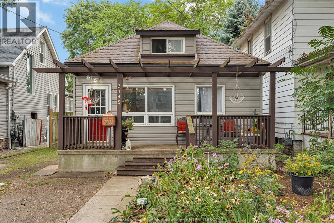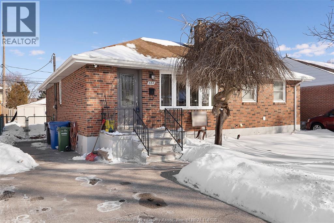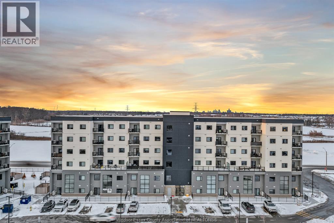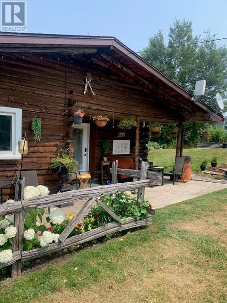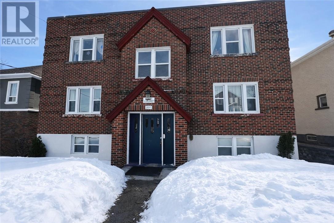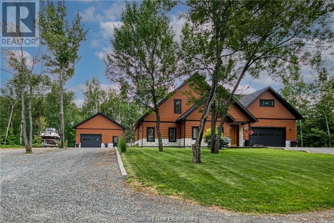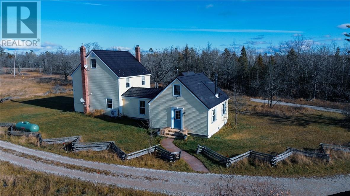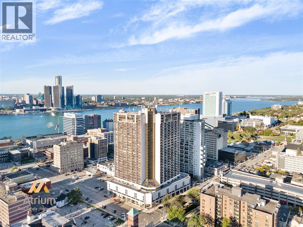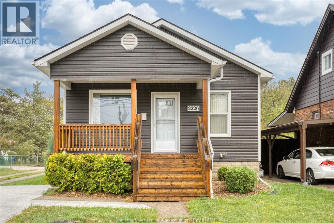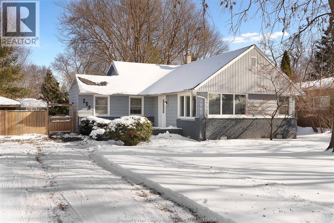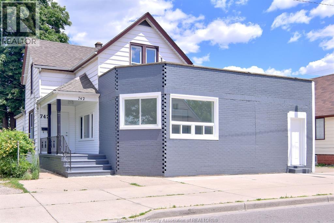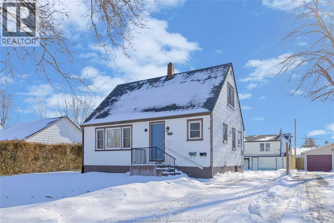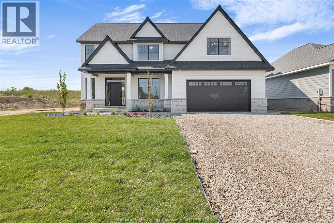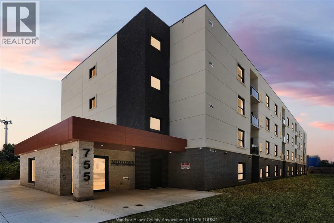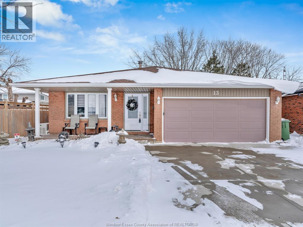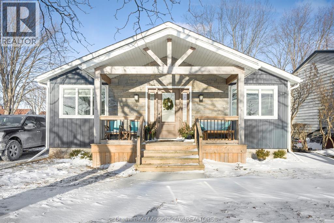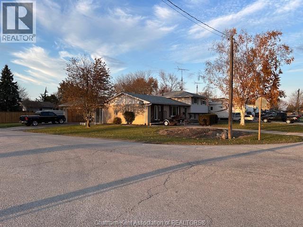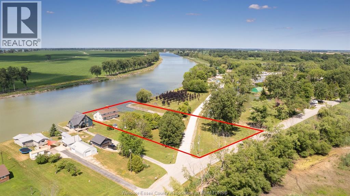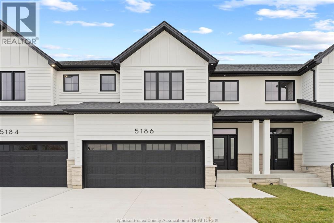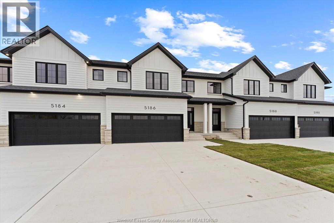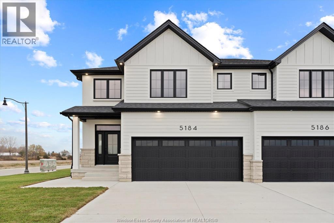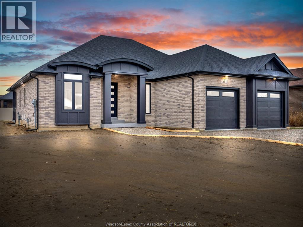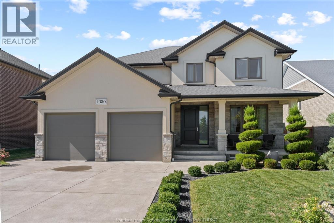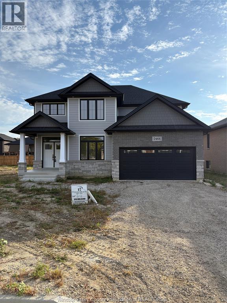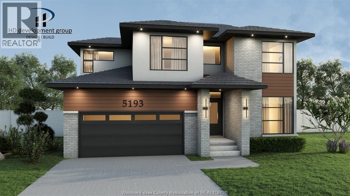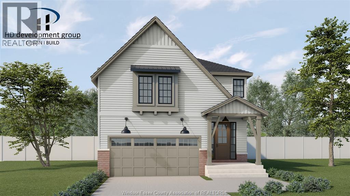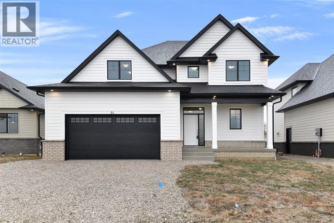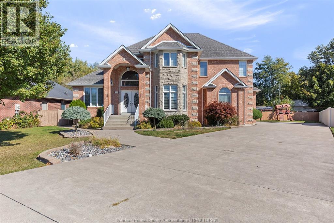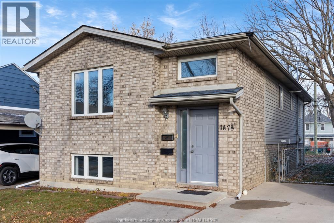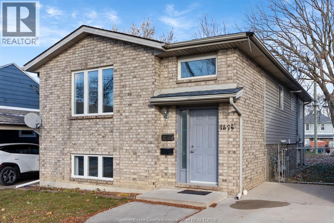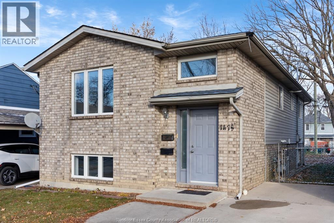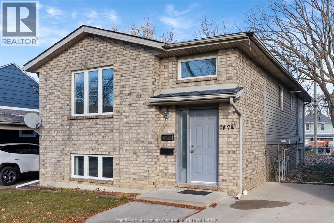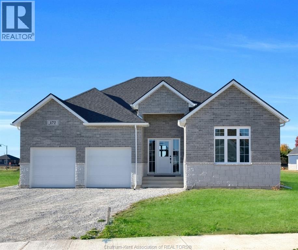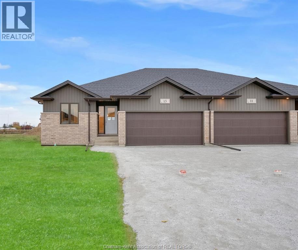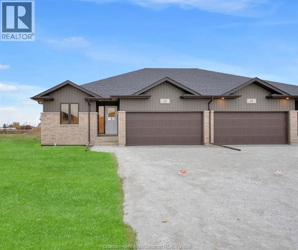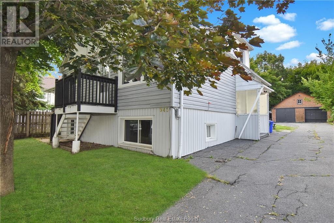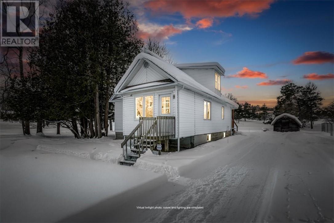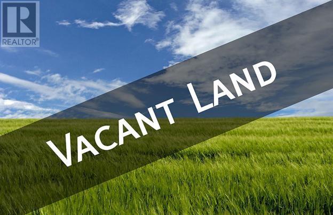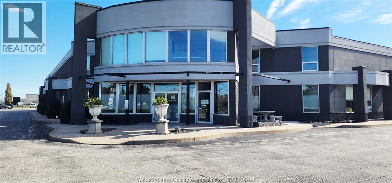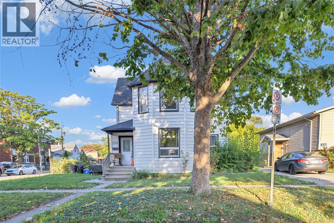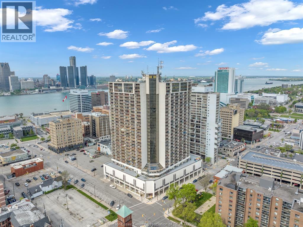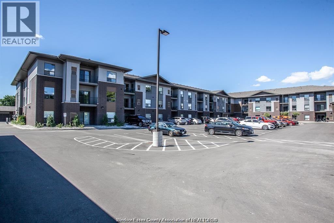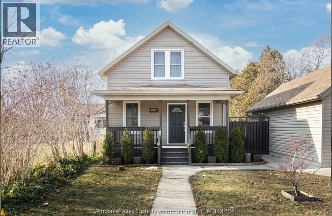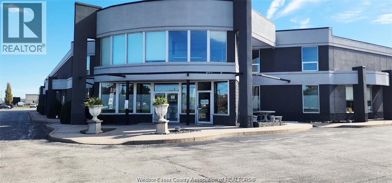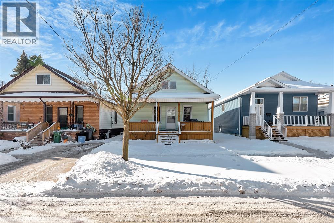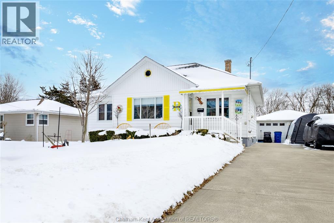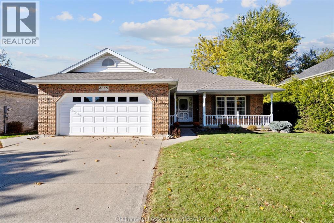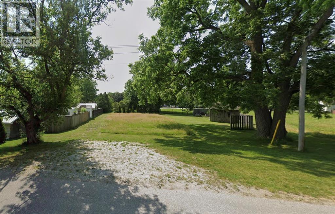3145 Donnelly
Windsor, Ontario
Welcome to 3145 Donnelly, the perfect opportunity for first time buyers or savvy investors. This charming home offers four spacious bedrooms and sits on a generous lot with a fully fenced backyard, complete with a back garage, mhed and patio. Located just steps from the newly revitalized Sandwich Town, you'll enjoy trendy restaurants, lively nightlife, and the convenience of being within walking distance to the river. With its unbeatable location and endless potential, 3145 Donnelly is ready to welcome you home. One call is all it takes to make it yours! (id:47351)
882 Laporte Avenue
Windsor, Ontario
Welcome to this charming brick ranch in a highly desirable East Windsor neighbourhood, offering an excellent opportunity to create two separate units with minimal work. The main floor includes three bedrooms, one currently used as a laundry room but easily converted back, a beautifully renovated bathroom, a comfortable living room, and an expanded kitchen and dining area thanks to a rear addition. The finished lower level features a grade entrance for a private entry, full bathroom, second laundry area, generous storage, a large bedroom, and a cozy living room with a gas fireplace, making it ideal for an in-law suite or secondary unit. Outside, enjoy a large, fully fenced yard perfect for families, pets, and outdoor entertaining. Recent updates include: Roof 2024 , Furnace & AC unit 2017, and waterproofing 2017. (id:47351)
7337 Meo Boulevard Unit# 619
Lasalle, Ontario
Bright, top-floor 1-bedroom, 1-bath condo in Laurier Horizons, LaSalle. Modern open-concept layout with neutral finishes and a balcony overlooking the parking and neighbouring homes. In-suite laundry, dedicated storage locker, meditation room, and a spacious lounge for coffee, reading, or small gatherings. Assigned parking included. Close to shopping, dining, and amenities — a low-maintenance lifestyle in a sought-after community. Heat pump rental/lease to own is 124.56 per month. (id:47351)
273 Dryden
Sudbury, Ontario
Charming 3 Bedroom home on 15.79 acres near New Sudbury. Nestled on a private wooded lot, this spacious 3 bedroom home perfectly combines peaceful rural living with convenient access to New Sudbury's amenities. Just minutes away from Costco, this property offers a serene retreat to raise your family while still being close to everything you need. A standout feature of this property is the 4 grandfathered-in mobile home rental sites which already generate a nice passive income making this a truly self-sustaining investment. The property also boasts a brand new water system installed less than a year ago, ensuring reliability and peace of mind. With a peaceful walking trail, a private stream and cozy fire pit, this home offers the ideal blend of comfort and investment potential. Don't miss this unique and rare opportunity! (id:47351)
207 Pine
Sudbury, Ontario
Pine Court is a well-maintained six-unit, all-brick apartment building offering strong income and long-term investment stability. Over the past five years, five of the six units have undergone major renovations, allowing the property to achieve solid market rents while maintaining modest operating costs. The building generates gross annual revenue exceeding $102,000 and benefits from efficient expense management. With seven hydro meters in place, all tenants pay their own electricity, helping keep landlord costs low and cash flow predictable. Constructed of durable brick, Pine Court offers low maintenance, consistent rental demand, and proven performance. This is a turn-key multi-residential asset well-suited for investors seeking reliable income and a quality addition to their real estate portfolio. (id:47351)
15 Driftwood Avenue
Skead, Ontario
Remarkable custom built 'bungaloft' nestled away on a picture perfect private double lot abutting crown land. This absolutely stunning 10-year young home, with attention to detail, offers gorgeous flooring with in-floor heat, fabulous great room with cathedral ceilings, propane fireplace and a phenomenal custom 'Old Red Pine' stairwell being the focal point of the room. Enjoy a dream kitchen with loads of cabinets, leathered granite with large center island and walk-in pantry. Master bedroom on the main level with amazing 16' deluxe spa-like ensuite that offers oversized glass shower, soaker tub, makeup counter and wall-to-wall armoires. Impressive upper level offers 32' family room with room for your in-home office and a plumbing rough in for future bar as well as your two secondary bedrooms and spacious bathroom. Two patio walkouts from the main level to the most perfectly landscaped backyard oasis offering an in-ground fiberglass pool (saltwater) with extensive interlocking to entertain all of your guests with multiple sitting areas as well as a very well finished sauna. Phenomenal 28 x 32' detached garage (900sq. ft.) combination pool house with sunroom, kitchenette and full bathroom with shower. Enjoy grade level entry from the front of the home without having to use any stairs- just pull right into your heated oversized double attached garage (750sq. ft.) and enter the home; designed for a comfortable lifestyle and perfect for anyone with mobility issues. Previously featured in Sudbury Living magazine. Every detail was methodically planned out in this masterpiece. Shows better than new- why build? Country living within city limits in the sought after community of Skead, only 15 minutes to Garson. Just 1km to Tony’s Marina with boat launch. An absolute pleasure to show! (id:47351)
73 Hideaway Road
Kagawong, Ontario
Welcome to this exceptional 100-acre property in the rural community of Kagawong, offering a mix of open fields and mature bush on a scenic corner lot. The setting has the feel of an old farmstead with four log outbuildings, a garage with hydro, wood-burning sauna, stamped concrete patio, and private trails. The home sits well back from the road and features vinyl siding and a modern tile-style metal roof. Inside, you’ll find warmth and character throughout, highlighted by pine flooring. The spacious entrance doubles as a sitting room with a wood stove, 3-piece bath, and a loft suite perfect for guests. A large formal dining room leads to the updated kitchen, complete with an antique wood cookstove, modern appliances, tile flooring, and a dual-level island. A cozy living room with propane fireplace, front hall, pantry, laundry area, and utility room complete the main floor. The second level offers two inviting bedrooms and a generous 4-piece bathroom with a freestanding tub. The third floor adds a flexible bonus room ideal for an additional bedroom, sitting area, or home gym. Mechanical highlights include in-floor propane heat on the main level, wood stove at the entrance, propane fireplace in the living room, heat pump with air conditioning, electric convection heaters upstairs, drilled well, septic system, hot water on demand, and an indoor cistern. Hydro services both the sauna and garage. Antique furniture that complements the home’s character is negotiable. A rare opportunity to own a spacious, character-filled home on a stunning parcel of Manitoulin countryside—perfect for those seeking privacy, charm, and year-round outdoor enjoyment. (id:47351)
150 Park Street West Unit# 1802
Windsor, Ontario
One of a kind! Professionally Designed! Waterview Condo! Located downtown Windsor! Five minute drive to tunnel to USA. Aprox.7 Minute drive to Windsor University! Very functional layout! On entry you will be greeted with a nice foyer with closet, straight ahead of you a very modern kitchen with custom two toned kitchen cabinets and sleek appliances opening up to dining room which then opens up to the very large living room with patio doors to second balcony, living room has a feature wall with a 60inch electric fireplace with remote and credenza. Tucked away down the hall you'll find a Spacious bedroom with its own balcony located beside the stunning 3 piece bath with glass shower, extended height in shower, lite heated mirror. Marble flooring in foyer and bathroom. Previous Seller said in their remarks said ""unit was completely renovated and updated interior with over $70,000 in upgrades"". (id:47351)
2226 Mercer Street
Windsor, Ontario
Cozy 2-bedroom, 1-bathroom bungalow with full basement, vinyl siding, and large fenced backyard. Features fridge, stove with microwave hood range, dishwasher, washer, dryer, window blinds, and lawn mower. Parking on property. $1,950/month, tenants pay utilities. Minimum one-year lease, first and last month’s rent, credit and income check required (id:47351)
156 Edgewater
Tecumseh, Ontario
WELCOME TO ST. CLAIR BEACH! Just steps from Riverside Drive! Situated on a rare and valuable 75 x 178 ft lot, this move-in-ready open-concept ranch offers endless possibilities in one of Windsor-Essex County’s most sought-after neighbourhoods. Featuring 3 bedrooms, 1 updated bath, a modern kitchen with granite countertops, sit-up bar, custom backsplash, and bright living/dining areas filled with natural light. The large family room overlooks a massive, fully fenced and treed backyard with a covered concrete patio, ideal for entertaining or future expansion. Perfect for first-time buyers, downsizers, or builders. Live in, renovate, or explore redevelopment potential. A rare opportunity in a high-demand, family-friendly location near the waterfront. (id:47351)
742 Parent Unit# Main
Windsor, Ontario
Check out this beautiful main lvl 3 bedroom, full bath unit in a duplex house centrally located conveniently between Wyandotte and Erie street east in the heart of Windsor. All 3 bedrooms on main level and completely renovated past few years, luxury full bath, large kitchen with eating area with an exit door leading to the very large backyard with 2 parking spots at rear. A minimum of one year lease is required, along with credit check / report to be provided and employment verification. (id:47351)
104 Marlborough Street East
Leamington, Ontario
Great investment opportunity! A 3 BR modest home complete with appliances, 100 Amp electrical, Gas Furnace, gas HWT etc. Also included is an excellent 1.5 car detached garage with complete living accommodations on the 2nd floor including: KI. EA, LR, and (2) bedrooms, 100 Amp electrical, appliances, CA gas Furnace and gas HWT. (id:47351)
261 Charles Street
Essex, Ontario
Limited Opportunity in Essex! BK Cornerstone, known for top-quality finishes and Energy Star-certified homes, is offering only 5 exclusive lots in this brand-new development. Centrally located in the county, this community blends small-town charm with close proximity to Windsor. The ‘Stratford’ is an impressive two-storey home featuring an 18' grand foyer, 9’ ceilings, main floor office, and an open-concept kitchen and living areas. With 4 bedrooms and 2.5 baths, this home offers plenty of space for families. The U-shaped kitchen with a large island, walk-in pantry, and mudroom with walk-in closet offers great functionality. The large primary suite includes a private ensuite with an oversized shower, free-standing tub, and double vanity. A second-floor laundry room adds convenience. Choose from multiple models to build your dream home with BK Cornerstone’s superior craftsmanship. Call today for more details and secure your lot before they’re gone. Photos may reflect upgrades. (id:47351)
755 Grand Marais Unit# 208
Windsor, Ontario
Custom Living in the Heart of south Windsor Midtown Condominium – 705 Grand Marais Rd. E. Welcome to a unit that’s truly one of a kind. This beautifully customized, home at Midtown Condominium features designer accent walls in rich, modern tones and a unique colour scheme that adds personality and charm to every space . Inside, you’ll find 42” solid wood upper cabinets, premium finishes, and open-concept living tailored for comfort and style. Step outside and enjoy all that Remington Park has to offer—just a short walk to pickleball, tennis, basketball courts, swimming pools, and a serene creekside trail for walking or cycling. Whether you’re looking for bold design or unbeatable location, this home checks every box. (id:47351)
13 South Talbot Road South
Essex, Ontario
Welcome to Essex! This immaculately maintained 4 Level Back Split provides the space and comfort of a real home! Updates include new roof in 2017 including the porch & pool house, Kitchen remodeled in February 2025 with quartz countertops, new sink and cupboards refinished. Upper bathroom remodeled in 2019. Security System (Security One)upgraded in 2025,camera system (5 cameras) is owned. In-ground Pool upgrades include - new cement floor, new liner, new filter, new heater, salt water system. Generac System installed 2024 for power back up. Basement has a new floor and new weeping tile system in 2022 - the system includes 3 pumps & 2 lines powered from Generac. All new stamped concrete front and back, including around the pool in 2019. Front yard landscaping 2019. New A/C 2022. New Furnace 2024. Garage & Basement Shelving added in 2022. (id:47351)
18699 Erie Shore Drive
Blenheim, Ontario
Welcome to 18699 Erie Shore Drive, an updated bungalow overlooking Lake Erie on a spacious, private lot. This wonderful home offers 3 bedrooms and 2 bathrooms, with large windows that fill the space with natural light. The home features quartz countertops, a walk-in pantry, and a built-in fridge bar, ideal for entertaining. The primary bedroom includes a walk-in closet and an ensuite. Outside, enjoy a 20x20 detached shop/garage and a separate guest house with updates of its own! A very beautiful lakeside property with incredible views and updates throughout is ready for its new owners. You’re not going to want to miss the opportunity to meet this Match. Schedule your showings today! Schedule your showings today! Sale is subject to lot severance at 18903 Erie Shore Drive in geowarehouse. (id:47351)
3 Thibodeau Street
Pain Court, Ontario
FIRST TIME OFFERED! CUSTOM BUILT 3 LEVEL, OPEN CONCEPT DESIGN, LARGE COUNTRY KITCHEN, MAIN FLOOR FAMILYROOM WITH GAS FIREPLACE, 3 BEDROOMS, 5 PC AND 3 PIECE BATH, EXTRA LARGE MUDROOM WITH TRIPLE PATIO DOORS, 3RD LEVEL WITH LARGE FAMILYROOM, LARGE FENCED IN YARD, 2 SHEDS, 2 DRIVEWAYS! THIS ONE ALSO HAS AN ATTACHED 2 CAR GARAGE, HEATER IN AS IS CONDITION! DONT DELAY CALL TODAY! (id:47351)
21240 Dockside Road
Tilbury North, Ontario
1.566 acre waterfront property. Located on the Thames river with direct access and view of Lake St Clair with your own private protected inlet to park your boat(s). The 2 story home has 3 bedrooms and 3 bathroom, plus a rough in bath ready to finish. Soaring ceilings, 2 sided fireplace, and all glass along the rear wall give you unobstructed water views. Dated but well cared for. This property is comprised of 2 parcels, the first with the house and private inlet is 1.337 acres zoned residential and the second triangular lot across the road is .229 of an acre and is zoned commercial. So many possibilities , lots of room for expansion, parking, outbuildings and more. This is an estate first time offered for sale........do not miss out on the opportunity to own this large private waterfront property.( Near Luken Marina ) (id:47351)
5232 Talia Trail
Tecumseh, Ontario
HD Development is excited to present their stunning new 2-storey luxury townhomes, located in Tecumseh's newest subdivision, Oldcastle Heights. Nestled near parks, walking trails, premium shopping, and with easy access to the 401, this community offers both convenience and charm. This middle unit boasts a spacious open-concept design, large kitchen and dining area, and an oversized 1.5-car garage. Exterior is fully finished including a concrete driveway, sodding and irrigation! (id:47351)
5188 Talia Trail
Tecumseh, Ontario
Welcome to Oldcastle Heights - where modern living meets county charm! This brand new construction townhouse offers 3 spacious bedrooms, 2.5 baths, and a thoughtfully designed open-concept layout. Just minutes from the 401, Costco, and the site of the new Mega Hospital, yet tucked away enough to give you that peaceful country feel. Quality finishes throughout include a stylish kitchen with island, hardwood floors, and an attached garage. Cement driveway and exterior work are included in the price, so you can move in worry-free. Perfect for families, professionals, or downsizers looking for convenience without compromise. Multiple units available - secure yours today! (id:47351)
5184 Talia Trail
Tecumseh, Ontario
Welcome to Oldcastle Heights by HD Development - where modern living meets county charm! This brand new construction townhouse offers 3 spacious bedrooms, 2.5 baths, and a thoughtfully designed open-concept layout. Just minutes from the 401, Costco, and the site of the new Mega Hospital, yet tucked away enough to give you that peaceful country feel. Quality finishes throughout include a stylish kitchen with island, hardwood floors, and an attached garage. Cement driveway and exterior work are included in the price, so you can move in worry-free. Perfect for families, professionals, or downsizers looking for convenience without compromise. Multiple units available - secure yours today! (id:47351)
61 Hilton Court
Amherstburg, Ontario
Just Listed - this exquisite custom-built ranch residence is set in one of Amherstburg’s most soughtafter locations. Masterfully crafted by the acclaimed Cerasa Design and Build, this home showcases a seamless blend of timeless elegance and modern functionality. Featuring three generously sized bedrooms, two and a half spa-inspired bathrooms including an ensuite bath, and a spacious two-car garage, every detail has been thoughtfully curated. Soaring 9- foot ceilings with refined tray detailing, premium tile and hardwood flooring throughout, and covered front and rear concrete porches that elevates both the interior and exterior living experience. Basement is unfinished and ready for finishing touches with a convenient grade entrance. Designed for sophisticated living and everyday comfort, this home is constructed using only the finest materials and superior craftsmanship, ensuring exceptional quality, durability, and lasting beauty. Enjoy added peace of mind with a 7-year Tarion warranty. Contact us today to review detailed floor plans or tour a completed model to truly appreciate the craftsmanship and lifestyle this remarkable home offers. Buyer to verify zoning, taxes and sizes. Call today! Some pictures are virtually staged. (id:47351)
1380 Pascal
Lakeshore, Ontario
Welcome to 1380 Pascal! A stunning 2-storey detached home in sought-after Lakeshore, built in 2015 and loaded with features! This 4+2 bedroom, 3.5 bath home offers spacious open concept living with a bright kitchen featuring granite countertops, tile backsplash, and included appliances. Hardwood and ceramic flooring throughout main areas, with a cozy gas fireplace in the living room. Large primary bedroom with walk-in closet and ensuite. Fully finished basement with 2 additional bedrooms and full bath - perfect for guests or in-laws. Enjoy outdoor living with a fenced yard, deck, and covered porch. Double garage, concrete drive, and excellent curb appeal. Located near schools, shopping, parks, and walking trails. (id:47351)
2466 Partington Avenue
Windsor, Ontario
Move in Ready !! Welcome to your dream home, proudly built with high quality throughout by HD Development Group. The Acadia: Brand new and stunning 4+2 bed, 3.5 bath gem, with a fully finished basement (including a secondary kitchen) located in a prestigious area of south Windsor. Enjoy the open feel with vaulted ceilings, elegant kitchen featuring a walk-in pantry, centre island, and granite tops throughout. Primary suite boasts glass & tile shower, soaker tub, double sink and a walk-in closet. Cozy up by the fireplace or step out onto the covered rear patio. Modern touches include solid oak staircase, custom wainscotting and engineered hardwood flooring. Spacious with 9 ft main floor ceilings, large windows allowing a ton of natural light and a grade entrance. Finished basement with second kitchen, 2 bedrooms, 4 piece bath and laminate flooring. This home is the epitome of comfort, style and location. (id:47351)
5193 Rafael Road
Tecumseh, Ontario
Welcome to The Summit-a stunning new 2-storey build in Oldcastle offered by HD Development. This 4 bed, 2.5 bath home features a premium kitchen with granite/quartz counters, center island, walk-in pantry, and 36"" tall uppers. The open-concept main floor showcases 9 ft ceilings, hardwood in family/kitchen/hallways, and a stained wood staircase. Upstairs, find a spacious primary suite with walk-in closet & ensuite w/tile & glass shower, plus convenient 2nd-floor laundry. Exterior highlights include brick, stucco & siding accents, covered front porch, 2-car finished garage, 9 pot lights, and a rear patio roof with brick pillars. Additional features: tankless water heater, HRV, central air, and unfinished lower level ready for your touch. Located close to Hwy 401 and amenities-this is modern family living at its best! (id:47351)
2405 Partington
Windsor, Ontario
""The Willow"", a to be built detached two storey home by HD Development Group in the beautiful Northwood area of South Windsor. This modern build offers 4 bedrooms, 2.5 bathrooms, a functional open-concept layout, and an unfinished basement ready for future customization. The exterior showcases a brick/stucco finish complemented by engineered wood siding, along with an attached double garage. The main floor features bright living spaces and a well-appointed kitchen with an oversized center island, ideal for everyday living and entertaining. Upstairs, the primary suite includes a walk-in closet and private ensuite, accompanied by three additional spacious bedrooms, a full bath, and convenient second-floor laundry. Ideally located just minutes from the University of Windsor, the Ambassador Bridge, and Holy Names Catholic High School, this home offers exceptional convenience for families, professionals, and investors alike. Close to parks, shopping, schools, and major commuter routes! (id:47351)
251 Dolores Street
Essex, Ontario
Limited Opportunity in Essex! BK Cornerstone, known for top-quality finishes and Energy Star-certified homes, is offering only 5 exclusive lots in this brand-new development. Centrally located in the county, this community offers a perfect blend of small-town charm while being just 15 minutes from Windsor. The ‘Lancaster’ is a spacious two-storey home featuring a large foyer, powder room, and a great layout for entertaining with an L-shaped kitchen, large island, and open-concept living. The home can be built in both 3 and 4-bedroom versions, with a large primary suite offering a private ensuite with a walk-in shower, separate soaker tub, and double vanity. A convenient second-floor laundry saves you trips to the basement. Choose from multiple models to build your dream home with BK Cornerstone’s superior craftsmanship. Call today for more details and secure your lot before they’re gone. Photos are of a previous home and may reflect upgrades. (id:47351)
21 Laurentia Drive
Tilbury, Ontario
Exceptional value on this 4183 sq ft brick to roof 2 story home built in 2008. 7 bedrooms, 5 bathrooms, fully finished all 3 levels with walk out basement. Double wide extra long concrete driveway and sidewalks. Nicely landscaped. Ideal for multi generational living or in law suite. Located in a sought after mature treed neighbourhood located within walking distance to schools, parks, shopping and more. Very well maintained home in and out, move in condition. This is an excellent value, impossible to build for this price in today's current market. Contact listing agents to view this large family home today. (id:47351)
1478 Westcott Road
Windsor, Ontario
Fantastic opportunity to own a renovated purpose-built duplex featuring two spacious 2 bedroom, 1 bathroom units. Each unit offers updated finishes and functional layouts, making this property ideal for first-time buyers, investors, or house hackers looking to live in one unit while renting the other. Enjoy peace of mind with separate hydro and gas meters, simplifying utility management for tenants or owner-occupants. Renovated with convenience in mind, both units are move-in ready and may be vacant on closing, offering flexibility for occupancy or setting market rents. Located in a desirable area with strong rental demand, this is a prime addition to any portfolio. Don't miss out - schedule your private viewing today! (id:47351)
1478 Westcott Road Unit# Lower
Windsor, Ontario
Nestled in the tranquil setting of East Windsor, 1478 Westcott Rd offers a cozy basement-style living layout. Featuring two comfortably-sized bedrooms and a well-appointed bathroom, this residence is designed to provide a relaxed yet functional living space. Embracing the lower level's layout, this home maximizes comfort while offering practicality. Residents can enjoy the convenience of a shared laundry area on-site. Surrounded by a serene neighbourhood, this property offers a peaceful atmosphere while being conveniently close to local amenities. Ideal for those seeking a comfortable and adaptable living space, this property merges the ease of basement living with the charm of a desirable neighborhood, creating a unique and inviting home. Utilities are in addition to the rent. Credit/Employment check plus first and last month's rent required. (id:47351)
1478 Westcott Road Unit# Upper
Windsor, Ontario
Nestled in a serene neighbourhood, 1478 Westcott Rd #Upper offers a renovated haven. Boasting two spacious bedrooms and a stylishly modernized bathroom, this residence emanates comfort and convenience. The unit features a thoughtfully designed layout, inviting ample natural light and a welcoming ambiance into the living spaces. A shared laundry area adds practicality to the home. Situated in a peaceful setting, residents can enjoy the tranquility of the surroundings while being conveniently close to local amenities. Perfect for those seeking a refreshed and updated living space in a desirable location, this property offers a harmonious blend of contemporary living and suburban charm. Utilities are in addition to the rent. Credit/Employment check plus first and last month's rent required. (id:47351)
1478 Westcott Road
Windsor, Ontario
Fantastic opportunity to own a renovated purpose-built duplex featuring two spacious 2 bedroom, 1 bathroom units. Each unit offers updated finishes and functional layouts, making this property ideal for first-time buyers, investors, or house hackers looking to live in one unit while renting the other. Enjoy peace of mind with separate hydro and gas meters, simplifying utility management for tenants or owner-occupants. Renovated with convenience in mind, both units are move-in ready and may be vacant on closing, offering flexibility for occupancy or setting market rents. Located in a desirable area with strong rental demand, this is a prime addition to any portfolio. Don't miss out - schedule your private viewing today! (id:47351)
172 Rosewood Crescent
Chatham, Ontario
Welcome to the Fairview model by Mi Cazza Construction! This spacious home sits on a generous lot, 61 feet wide and over 140 feet deep, in one of Chatham’s most desirable new neighbourhoods just off Indian Creek with quick access to the 401. Surrounded by beautifully crafted new builds, this home is sure to impress from the moment you walk into the bright, open foyer with access to two front bedrooms that can easily double as office space, plus a full bath with a tub. The primary suite is perfectly positioned at the back of the home and features a walk-in closet, ensuite with a walk-in shower, and a double vanity. The open kitchen and dining area include a large island with sink, beautifully finished Mylen Cabinets, and a walk-in pantry. The family room offers a cozy gas fireplace for relaxing nights and crisp mornings, with convenient inside access to the double garage. Downstairs, a spacious open basement with large windows is ready for your personal touch. Outside, the covered back porch and deep backyard highlight the exclusivity of these premium lots. With 1,591 square feet, 3 bedrooms, and 2 full baths, the Fairview model is ready for you! Home is Where the Hart Is × Mi Cazza Construction. (sod and concrete driveway to be completed). Directions: At the intersection of Indian Creek Road W and Keil Dr S, continue South on Keil Drive S and turn left onto Rosewood Crescent. From there, make a right to continue on Rosewood and follow the curve to the left. The house will be on your left hand side. (id:47351)
23 Cornerstone Place
Chatham, Ontario
*** OPEN HOUSE WILL BE HELD AT 20 CORNERSTONE PLACE *** Welcome to this brand new open-concept semi-detached rancher on Chatham’s South side. Offering spacious, modern one-floor living, this home is filled with natural light and features two bedrooms and two full baths, including a large primary suite with walk-in closet and ensuite. The primary bedroom is thoughtfully positioned at the back of the home for privacy, while the additional bedroom and main bath are located at the front. The open layout flows from the kitchen with quartz countertops into the dining and living areas, where a cozy fireplace adds warmth and charm. The second bedroom offers flexibility for kids, grandkids, guests, or a home office. Enjoy the convenience of main-floor laundry, an attached garage, a full unfinished basement for future development, and a covered back patio perfect for relaxing outdoors. This Mi Cazza Construction quality-built home delivers exceptional value and comfort in a prime South Chatham location. Photos may include virtual staging or images from a similar build. (id:47351)
19 Cornerstone Place
Chatham, Ontario
*** OPEN HOUSE WILL BE HELD AT 20 CORNERSTONE PLACE *** Welcome to this brand new open-concept semi-detached rancher on Chatham’s South side. Offering spacious, modern one-floor living, this home is filled with natural light and features two bedrooms and two full baths, including a large primary suite with walk-in closet and ensuite. The primary bedroom is thoughtfully positioned at the back of the home for privacy, while the additional bedroom and main bath are located at the front. The open layout flows from the kitchen with quartz countertops into the dining and living areas, where a cozy fireplace adds warmth and charm. The second bedroom offers flexibility for kids, grandkids, guests, or a home office. Enjoy the convenience of main-floor laundry, an attached garage, a full unfinished basement for future development, and a covered back patio perfect for relaxing outdoors. This Mi Cazza Construction quality-built home delivers exceptional value and comfort in a prime South Chatham location. Photos may include virtual staging or images from a similar build. (id:47351)
345 Poplar Street Unit# 3
Sudbury, Ontario
This well-maintained two-bedroom apartment offers a comfortable living experience in a convenient location, perfect for tenants seeking quality and value. Now available for $1,550 per month plus hydro, this unit includes gas, water, and one parking spot, providing exceptional affordability and ease. Inside, you’ll find a bright and functional layout featuring two spacious bedrooms, a clean and modern bathroom, a well-appointed kitchen, and on-site laundry facilities for added convenience. The unit also includes air conditioning to keep you comfortable year-round. Available Immediately, this apartment is an excellent opportunity for tenants looking for a clean, quiet, and well-cared-for space. Application Requirements: Rental application, references, credit score, and proof of employment. Lease Terms: $1,550/month + hydro. First and last month’s deposit required. Minimum 1-year lease. Restrictions: No smoking. No pets. Schedule a viewing today to see everything this inviting unit has to offer. (id:47351)
19 Gore Street
Gore Bay, Ontario
Living in the heart of Gore Bay means being able to walk to the harbour, enjoy local shops and restaurants, and feel connected to the community every single day, and this in-town home delivers that lifestyle while still offering the space and privacy buyers are actively searching for on Manitoulin Island. Set on a generous, just-under-an-acre lot in the middle of town, this property offers a rare balance of walkable convenience and breathing room. Homes that combine an in-town Gore Bay location with this much land are increasingly hard to find, making this an appealing option for buyers who want both lifestyle and long-term value. Inside, the layout is designed for comfort and flexibility, featuring a primary bedroom on the main level and tasteful, modern updates throughout. The home supports everyday living with ease while also accommodating hosting, family life, and future planning, making it suitable for a wide range of lifestyles and stages of life. This Gore Bay home appeals equally to young couples looking for a meaningful upgrade, families seeking proximity to schools and amenities, and empty nesters or retirees planning a thoughtful transition to Manitoulin Island living. The combination of walkability, adaptable layout, and a sizable in-town lot reflects the type of property that continues to perform well in a lifestyle-driven market. Opportunities like this in Gore Bay do not last long. If you have been searching for a walkable in-town home on Manitoulin Island that offers space, comfort, and long-term flexibility, now is the time to act. Contact us today to book your private showing or take the full tour before this property is gone. (id:47351)
0 Waters Street
Lively, Ontario
Over 60 Acres of future development land in Lively, approximately 12 minutes from downtown Sudbury and adjacent to exisiting residental subdivions, suitable for single-family homes, multi-unit buildings or townhomes (id:47351)
301 Croft Drive Unit# 4-5
Lakeshore, Ontario
Modern Industrial Space with Optional Yard Lakeshore, ON. Approx. 9,200 sq. ft. warehouse/manufacturing facility with 20 ft ceilings, two-storey office area, and main-floor washrooms. Excellent visibility just off EC Row Expressway. High-speed internet and ample power. Features large bay doors for easy loading/unloading and an optional secured 1/3-acre storage yard available at additional cost. Ideal for modern industrial users seeking a functional location, with additional office space if needed. (id:47351)
304 Langlois Avenue
Windsor, Ontario
With some TLC, this charming 2-storey home would be perfect for a growing family, handyman or savvy investors looking to create multi-family units. This spacious property features 4 large bedrooms and 1 bath, providing ample space and comfort. Features a large kitchen, formal dining room and a spacious living room area. Separate grade entrance and large lot. Rear alley allows for additional parking pad or potential ADU. All appliances are ""as is"" condition. Great location near Riverside Drive and with access to parks, schools, shopping, transit and tunnel. (id:47351)
150 Park Street West Unit# 3103
Windsor, Ontario
Welcome to an exceptional penthouse residence showcasing breathtaking panoramic views that epitomize luxury urban living. Originally designed as a 2-bedroom suite, this home has been thoughtfully transformed into an expansive 1-bedroom layout, complete with a spacious sitting area, a generous walk-in closet, and a private ensuite bathroom. The versatile floor plan allows for an easy conversion back to two bedrooms if desired. This penthouse is designed for both comfort and functionality, featuring a rare wood-burning fireplace, in-suite laundry, and a large, well-appointed kitchen ideal for everyday living and entertaining. Expansive living areas are filled with natural light, offering the perfect vantage point to enjoy city views—and even fireworks—from the comfort of your own living room. Ideally located in downtown Windsor, the building offers an impressive selection of amenities including elevator access, indoor pool, party room, recreational centre, sauna, and security/concierge services. All appliances are included, and furniture is negotiable as an added incentive. (id:47351)
5840 Newman Boulevard Unit# 210
Lasalle, Ontario
NEWER CONDO UNIT FOR LEASE IN PRIME LASALLE LOCATION! LARGE 2 BEDROOM 2 FULL BATH OPEN CONCEPT CONDO WITH LUXURIOUS FINISHES THROUGH OUT. GREAT LOCATION WITH WALKING DISTANCE TO ALL CONVENIENCES. CLOSE TO SHOPPING, STARBUCKS, PHARMACIES, CLINICS, WALKING/BIKE TRAILS AND RESTAURANTS. OPEN CONCEPT KITCHEN WITH BREAKFAST BAR. MASTER BEDROOM WITH BEAUTIFUL LARGE ENSUITE AND WALK-IN CLOSET, AS WELL AS TRAY CEILINGS IN BOTH BEDROOMS AND PLENTY OF SPACE THROUGH OUT. INSUITE LAUNDRY. PRIVATE BALCONY. CREDIT CHECK AND EMPLOYMENT VERIFICATION ARE MUST. MINIMUM 1 YEAR LEASE. (id:47351)
1015 Westminster Boulevard
Windsor, Ontario
This beautiful east side house w/3 bedrooms and 2 baths was fully renovated and offers tons of room and a spacious drive through garage. Close to FJ Brennan high school. This home is a perfect starter with appliances included, furnishings negotiable. Whole house was completely renovated from the ground up 10 years ago. Credit check and employment verification are must. Minimum 1-year lease. Tenant occupied, need at least 24 hrs notice. (id:47351)
301 Croft Drive Unit# 2
Lakeshore, Ontario
Prime Opportunity for a Growing Franchise or Corporate Startup Modern, open-concept office space approx 2300 sqft in Lakeshore's industrial corridor featuring 5-6 offices, a boardroom, two washrooms, and a kitchen/break room. Bright and professional with easy access to EC Row Expressway and Highway 401. Situated in a multi-tenant complex surrounded by national companies, offering excellent exposure and convenience for an expanding business. (id:47351)
651 Brock Street
Windsor, Ontario
Welcome to 651 Brock Street. This well-maintained bungalow offers a bright living room upon entry, a formal dining area, three main-floor bedrooms, and a spacious kitchen with a 4-piece bathroom. Recent updates include a new kitchen, new bathroom, new flooring, select new windows and doors, updated eavestroughs, and fresh paint throughout. The semi-finished basement provides excellent potential for an additional bedroom and kitchen. Conveniently located close to shopping and all amenities, this home is a fantastic opportunity and a great place to call home. (id:47351)
129 Tissiman Avenue
Chatham, Ontario
Welcome to 129 Tissiman Ave on the south side of Chatham. This nicely updated 3 Bedroom Bungalow sits on a park-like 1/3 Acre Lot with beautiful gardens close to shopping, walking paths, parks and more! Features include a remodeled Kitchen in 2019, almost all new windows between 2019-2022, a Bathroom remodel in 2019, spacious Living Room with refinished Hardwood Floors, 3 good sized Bedrooms, updated electrical and lighting fixtures, a full-sized Basement with epoxy Flooring, Laundry area and plenty of additional living space and storage. Outside there's a 2-Car detached heated and insulated Garage perfect for the handy man or wood worker, 2 Gazebos PLUS the large 12'x18' 3-season ""Penguin"" Gazebo perfect for your summer entertaining, a newer 12'x8' MasterSpa (over $40,000 Value!!), an in-ground sprinkler system for the front and back yards, dozens of perennials and much much more! Book your private viewing today before this one-of-a-kind property is gone! (id:47351)
135 Garden Path
Chatham, Ontario
Welcome to this impeccably maintained ranch in the highly desirable Prestancia subdivision. Thoughtfully designed and beautifully cared for, this home features open concept main floor with 3 bedrooms, full bath, new 2pc ensuite and laundry. Home also features a finished basement with another large bedroom and full bath. Just some updates within the last year include - hardwood floors, vinyl flooring in kitchen, countertops and backsplash, new carpet in main floor bedrooms, 2pc bath and furnace! Also enjoy the private, fully fenced backyard and attached 2-car garage. Situated close to parks and schools, this property combines comfort, convenience, and exceptional pride of ownership. Move-in ready and waiting for you to call it home. Call today! (id:47351)
8093 Mill Pond Road
Brooke-Alvinston, Ontario
VACANT BUILDING LOT PRICED TO SELL. ALL SERVICES ARE NEAR LOT AND HAVE APPROVAL TO BE SERVICED. FOR MORE INFO, PLEASE CONTACT LISTING AGENT. (id:47351)
