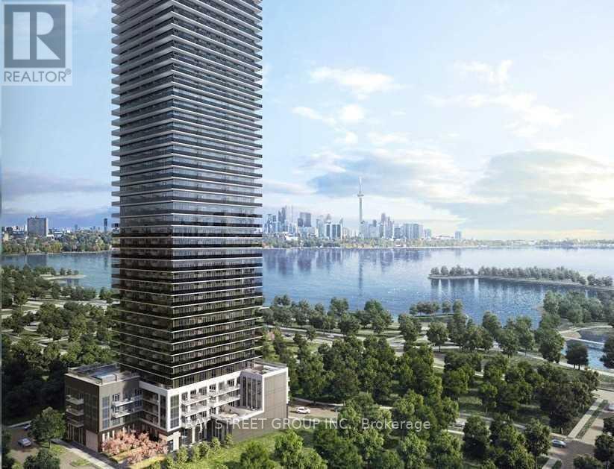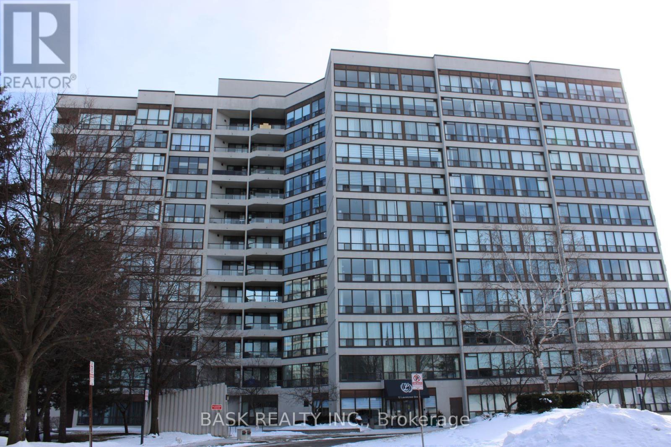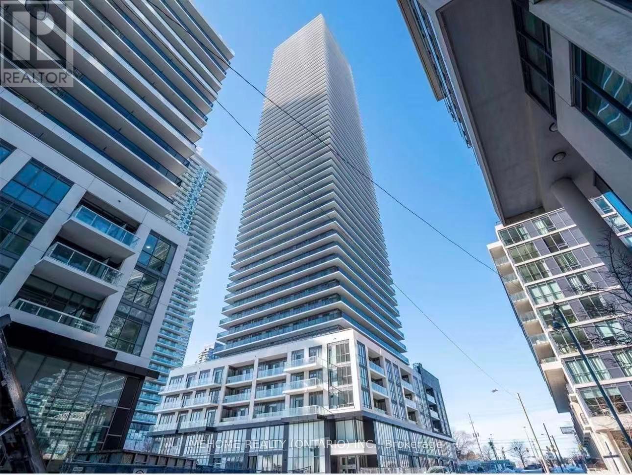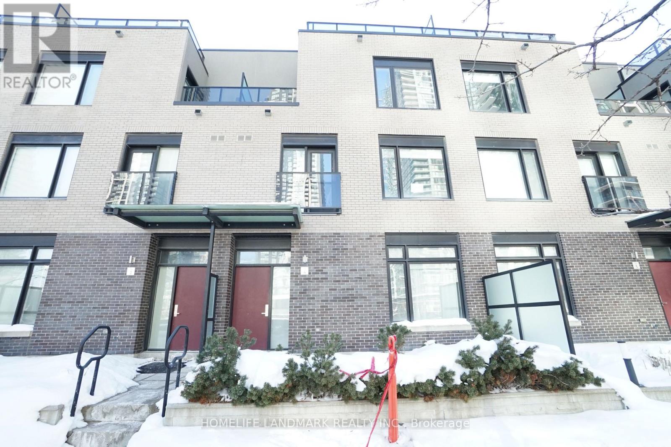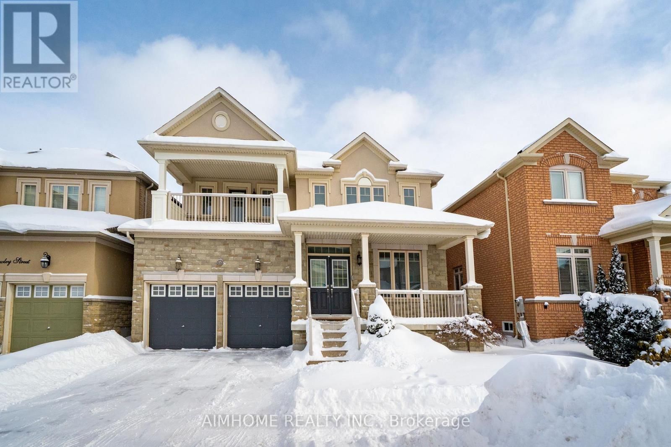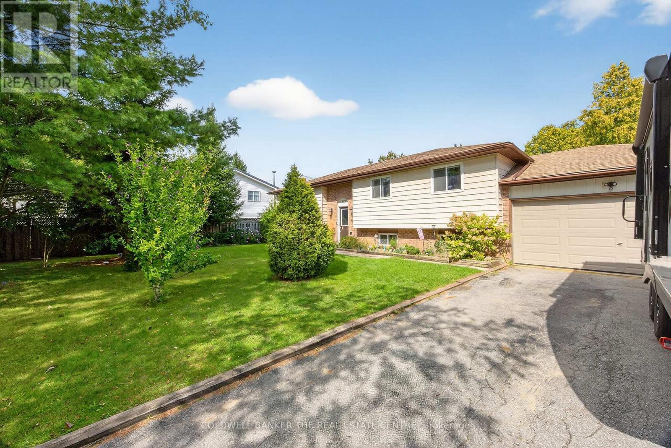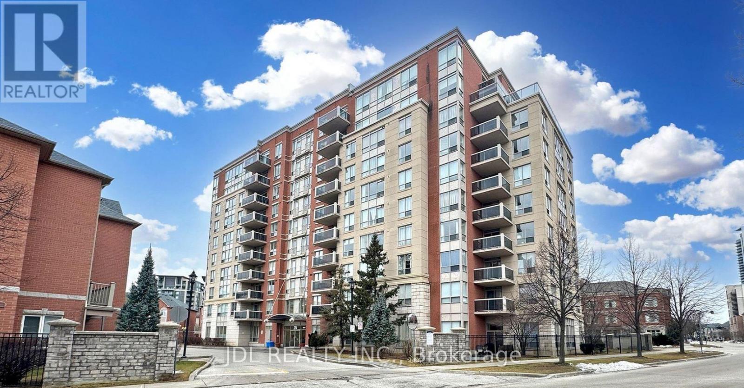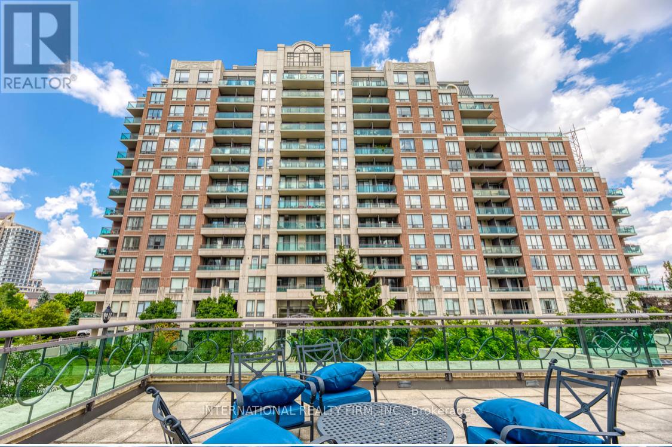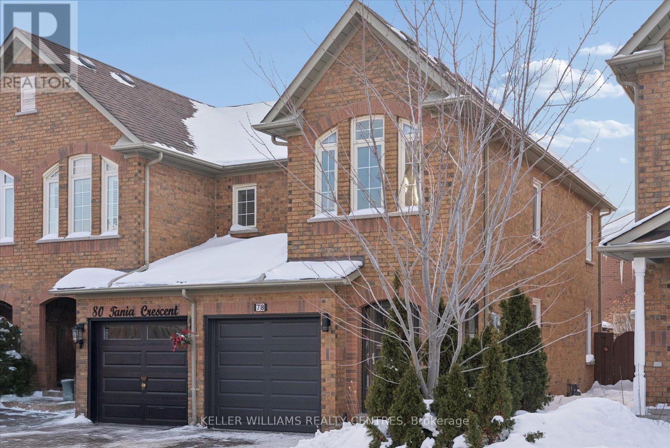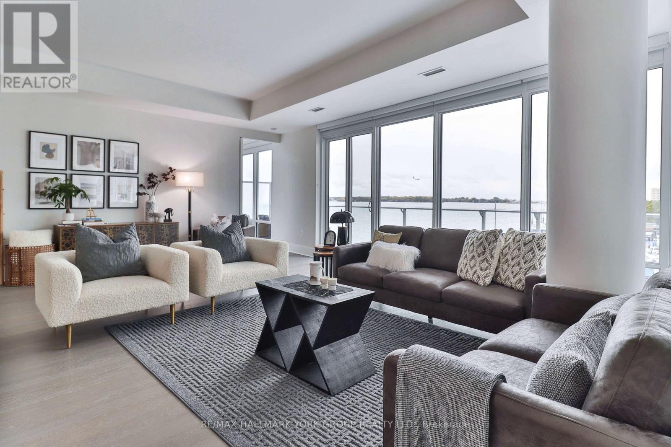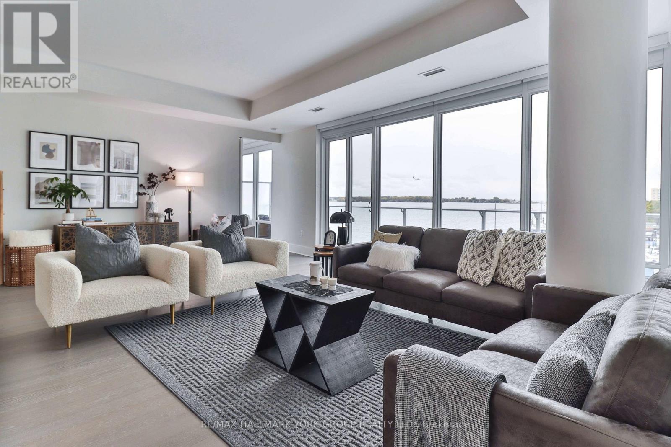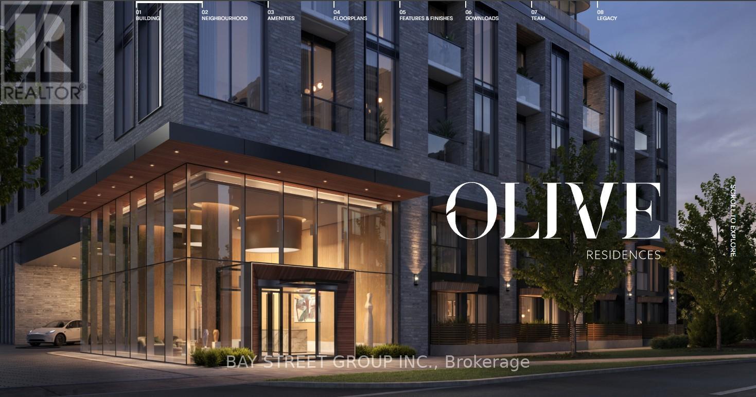2806 - 70 Annie Craig Drive
Toronto, Ontario
Mattamy's Vita On The Lake! Immaculate And Upgraded Unit With Unobstructed City And Water Views. 9" Ceiling Height 2 Bedroom W/ 2 Full Bathrooms. Bright Light-Filled Space, Modern Kitchen W/ S/S Appliances, Backsplash & Quartz Counters And Balcony. Fitness Rm W/ Yoga Studio & Sauna, Party Rm W/ Bar, Outdoor Pool, Sun Deck, Bbq Area, Guest Suites & 24 Hr Concierge **EXTRAS** S/S Fridge, Stove, Built-In Dishwasher, Built-In Microwave, Stacked Washer & Dryer. Electronic Thermometer. 1 Locker & 1 Parking. (id:47351)
907 - 12 Laurelcrest Street
Brampton, Ontario
Welcome to this bright and beautifully proportioned two-bedroom condo offers refined urban living in a highly sought-after Brampton location near Queen Street and Highway 410. Designed with comfort and flow in mind, the residence features a sun filled living area with expansive windows, a dedicated dining space ideal for entertaining, and a functional kitchen with ample cabinetry. Two generously sized bedrooms with natural light, complemented by a well appointed four-piece washroom. Neutral finishes throughout create a timeless aesthetic and an inviting atmosphere. Conveniently located close to shopping, transit, parks, and major commuter routes, this residence delivers space, comfort, and everyday elegance in a well-established community. (id:47351)
2908 - 70 Annie Craig Drive
Toronto, Ontario
Vita By The Lake, a Premium Living Built By Mattamy. Stunning 1 Bedroom + Den With 2 Full Bathrooms Corner Unit Condo In Water Front Community With Beautiful Lake View & City View. Den Has Windows, Sliding Door & Can Be Used As 2nd Bdrm. SW Facing Suite With A Large Corner Balcony. Fitness Rm W/Yoga Studio & Sauna, Party Rm W/Bar, Outdoor Pool, Sun Deck, BBQ Area, Guest Suites & 24Hr Concierge. Easy Access To Park, Lake & Trails, Minutes From Downtown, TTD & Much More. (id:47351)
4 - 4030 Parkside Village Drive
Mississauga, Ontario
Gorgeous modern luxury 3-bedroom, 3-bathroom townhouse in the heart of Mississauga. This beautifully designed home features an open-concept layout, a modern kitchen with stainless steel appliances and quartz countertops, 9-ft ceilings, pot lights, and sleek hardwood flooring. Relax or entertain on the expansive rooftop terrace. The spacious and bright bedrooms include a primary suite with a private 4-piece ensuite. Two parking spots are included.Enjoy walking distance to all amenities, including the library, YMCA, shops, restaurants, parks, and public transit. Just steps from Sheridan College, a 10-minute drive to the University of Toronto Mississauga campus, and with easy access to Highways 403 and 407. (id:47351)
15 Rowley Street
Richmond Hill, Ontario
Welcome to 15 Rowley Street, a stunning home in the highly sought-after Oak Ridges community. This beautifully maintained residence offers thoughtfully designed living space with a highly functional layout and no wasted space. Main level is enhanced with elegant crown mouldings, wainscotings, and hardwood flooring throughout, adding timeless character and warmth. Living and dining areas are naturally defined by window placement. Chef-inspired kitchen features stainless steel appliances and a gas stove, ideal for both everyday living and entertaining. Breakfast area, overlooking the family room, is generously sized for comfortable family dining. Step outside to an oversized backyard deck with sleek glass railings, creating an ideal setting for outdoor gatherings. Bright and airy second level offers a well-planned layout with four spacious bedrooms and three bathrooms. Fully finished basement includes laminate flooring, extensive pot lighting, and a modern bathroom with a walk-in shower. Freshly painted double front entry doors and a newly painted garage door complete this move-in-ready home, offering excellent curb appeal in one of Richmond Hill's most desirable neighbourhoods. (id:47351)
928 Blackwoods Avenue
Innisfil, Ontario
Welcome to this charming and well-maintained home, ideally situated on a beautiful, oversized lot backing directly onto Nantyr Park. Surrounded by mature trees and lush greenery, this property offers privacy, space, and an unbeatable location just a short walk to the beach and close to all everyday amenities. The main level features three bedrooms and a recently renovated bathroom, along with a bright, updated kitchen complete with a breakfast area and walk-out to a covered porch and expansive deck - perfect for morning coffee or entertaining while overlooking the serene backyard. The partially finished lower level adds excellent flexibility, offering a fourth bedroom, a spacious rec room with potential to be enclosed for an additional bedroom, a 3-piece bathroom combined with a laundry area, and a workshop with large above-grade windows providing plenty of natural light. Cozy up by the gas fireplace in the basement rec room or enjoy the warmth of the wood-burning fireplace in the main floor family room. Additional highlights include a large driveway, double car garage, and a backyard oasis filled with mature trees and plants - a rare find in such a sought-after neighbourhood. As an added bonus, residents have the option to access a private members-only beach for approx. $150/year, offering an incredible lifestyle perk right in the neighbourhood. A wonderful opportunity to enjoy space, nature, and lakeside living in the heart of Innisfil. (id:47351)
701 - 25 Times Ave Avenue
Markham, Ontario
Short Term Rent for 4 Month. Bright And Spacious 1 Bedroom + 2 Bathrooms + An Underground Parking Space In Highly Desirable Richmond Hill And Thornhill Prime Location With Steps To Public Transportation, Restaurants, Shops, Parks, Etc* Very Clean & Well Maintained!Move In Condition! (id:47351)
Ph09 - 350 Red Maple Road
Richmond Hill, Ontario
Stunning Penthouse Suite in the Heart of Richmond Hill. Beautiful 1-bedroom + den Penthouse offering rare availability and exceptional value. This bright, open-concept layout features 9 ft ceilings, unobstructed panoramic views from the full-length balcony, and an abundance of natural light throughout. The modern kitchen is equipped with granite countertops, stainless steel appliances, and ample cabinetry. Enjoy wood flooring, ensuite laundry, and an extra space den that can be used as an office or guest bedroom. Residents enjoy from exceptional amenities, including a 24-hour gated security entrance, indoor pool, sauna, whirlpool, guest suite, rooftop deck, billiards room, and media room. Located in a convenient area with easy access to Highway 7, Hillcrest Mall, GO station, restaurants, shopping, and Silver City Theatre. A perfect blend of comfort, style, and location. Rare opportunity to enjoy comfortable and refined living in a well-managed building. Includes Parking and Locker. (id:47351)
8 - 78 Tania Crescent
Vaughan, Ontario
((Offers anytime!)) Welcome home! This beautiful 3-bedroom, 3-bathroom, end-unit townhome, sits peacefully on a quiet park-side lot in the heart of Maple! An entirely bricked home with private enclosed backyard, landscaped two-car driveway, private garage with indoor access, surrounded by stunning gardens & greenery. Experience the luxury of a gourmet kitchen with elegant finishes, granite countertops and stainless-steel appliances. Equipped with open concept living & dining rooms, finished basement, upgraded en-suite, second bathroom and powder room, vaulted ceilings, large windows with endless natural light, and freshly painted throughout! Pride in ownership at it's best and upgrades where they matter most! See complete list of upgrades below. A great sense of community in neighbourhood! Perfect for any family, professionals, retirees, & outdoor enthusiasts. Mins to highway 400 & 407, Maple GO Station, Wonderland, Vaughan Mills, and Hospital. Steps to local schools, trails, restaurants, groceries & more! (id:47351)
505 - 29 Queens Quay E
Toronto, Ontario
Imagine waking to the soft glow of morning light reflecting off Lake Ontario, and ending each day watching the sun dip behind Toronto's glittering skyline. This is life at Suite 505 at Pier 27, where 1,856 sq.ft. of West-facing luxury becomes your personal sanctuary above the water. This isn't just a home; it's a love letter to waterfront living. 2+1 bedrooms, 3 bathrooms, and 10-foot ceilings create an airy, sophisticated canvas flooded with natural light. Floor-to-ceiling windows with motorized blinds frame breathtaking harbour views, while the open-concept design invites you to live, entertain, and dream in seamless harmony. Your chef-inspired kitchen, adorned with Miele and Sub-Zero appliances, becomes the heart of intimate dinners and lively gatherings. Step onto your private balcony where sailboats glide by, city lights twinkle, and every sunset feels like a celebration. At Pier 27, resort-style living is woven into your daily rhythm. Float in the infinity pool, rejuvenate in the spa and sauna, host movie nights in the private theatre, or simply savour the effortless elegance of 24-hour concierge service. Beyond your doorstep, the city's best awaits - Harbourfront Centre, Scotiabank Arena, St. Lawrence Market, world-class dining, and Union Station - all within a lakeside stroll. This is where the city's pulse meets the water's peace, where sophistication embraces serenity, and where home feels like an endless vacation. Welcome to 505 - 29 Queens Quay E. Welcome to your waterfront dream. (id:47351)
505 - 29 Queens Quay E
Toronto, Ontario
Imagine waking to the soft glow of morning light reflecting off Lake Ontario, and ending each day watching the sun dip behind Toronto's glittering skyline. This is life at Suite 505 at Pier 27, where 1,856 sq.ft. of West-facing luxury becomes your personal sanctuary above the water. This isn't just a home; it's a love letter to waterfront living. 2+1 bedrooms, 3 bathrooms, and 10-foot ceilings create an airy, sophisticated canvas flooded with natural light. Floor-to-ceiling windows with motorized blinds frame breathtaking harbour views, while the open-concept design invites you to live, entertain, and dream in seamless harmony. Your chef-inspired kitchen, adorned with Miele and Sub-Zero appliances, becomes the heart of intimate dinners and lively gatherings. Step onto your private balcony where sailboats glide by, city lights twinkle, and every sunset feels like a celebration. At Pier 27, resort-style living is woven into your daily rhythm. Float in the infinity pool, rejuvenate in the spa and sauna, host movie nights in the private theatre, or simply savour the effortless elegance of 24-hour concierge service. Beyond your doorstep, the city's best awaits - Harbourfront Centre, Scotiabank Arena, St. Lawrence Market, world-class dining, and Union Station - all within a lakeside stroll. This is where the city's pulse meets the water's peace, where sophistication embraces serenity, and where home feels like an endless vacation. Welcome to 505 - 29 Queens Quay E. Welcome to your waterfront dream. (id:47351)
1809 - 36 Olive Ave Avenue
Toronto, Ontario
Brand New South-East Facing, 2 Bedroom + 2 Washroom Suite, Steps to Finch Station | Modern Living at Olive Residences. Olive Residences offers elevated urban living just steps from Finch Station, placing the entire city within effortless reach. Over 11,000 sq. ft. of curated indoor and outdoor amenities create a refined extension of your home. Host unforgettable evenings in the private catering kitchen, unwind in the sophisticated social lounge, or enjoy productive days in beautifully designed co-working spaces and a fully equipped meeting room. Outdoor terraces invite relaxation and connection, while a landscaped herb garden provides a rare touch of tranquility in the city. Families will appreciate the thoughtfully designed children's playroom, offering a safe and engaging space to grow and play. Inside each suite, contemporary kitchens feature premium Kohler fixtures, sleek quartz countertops, and designer backsplashes in quartz, glass, or porcelain. Wide-plank engineered laminate flooring adds warmth and modern elegance throughout. (id:47351)
