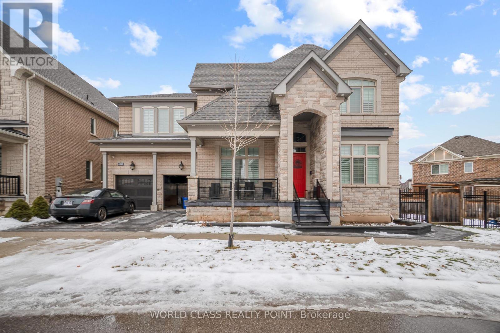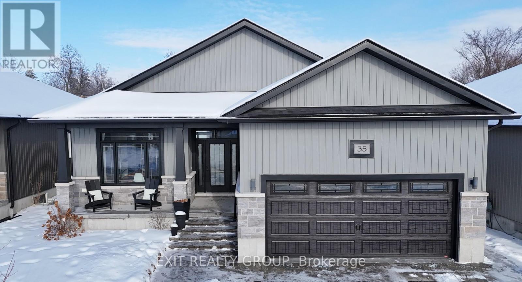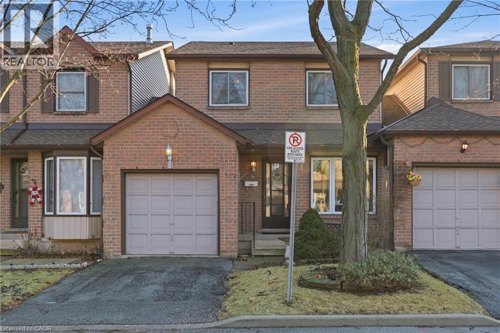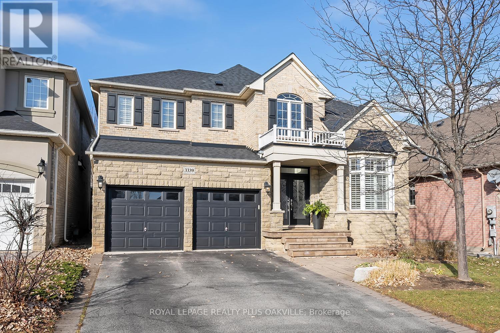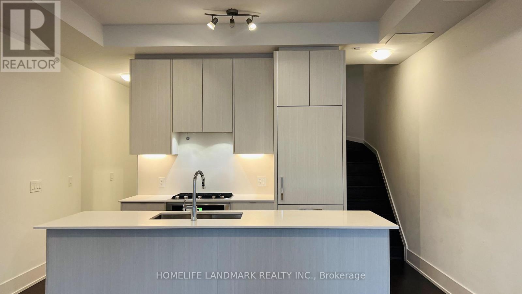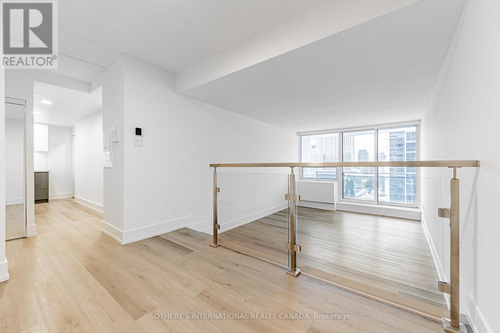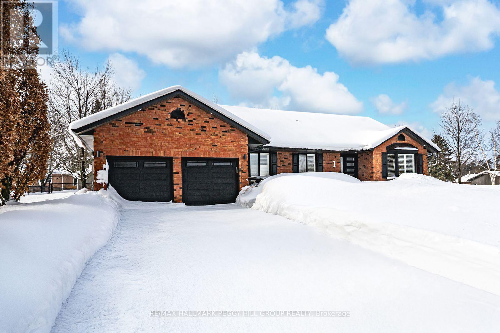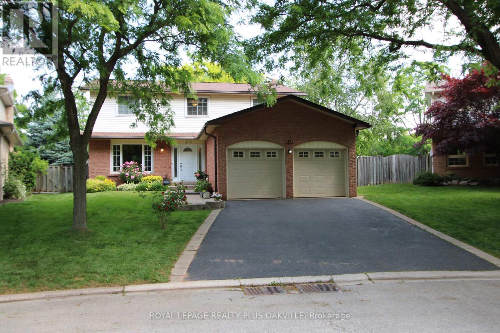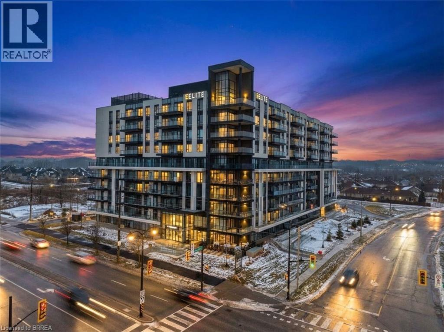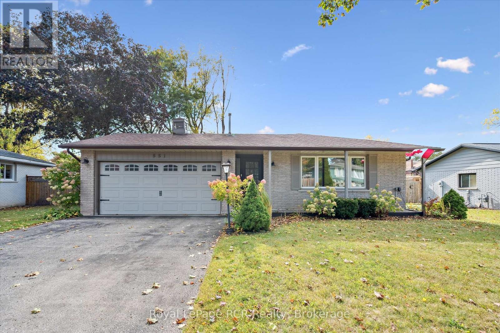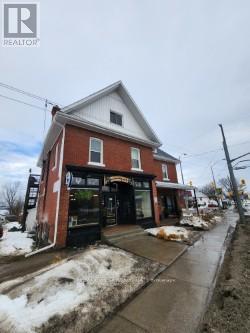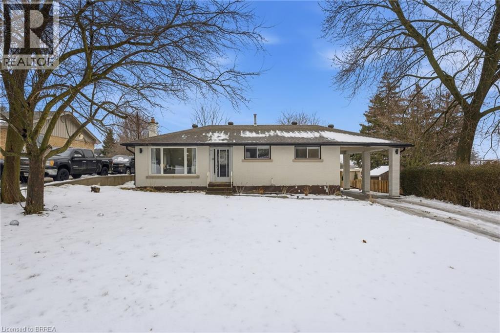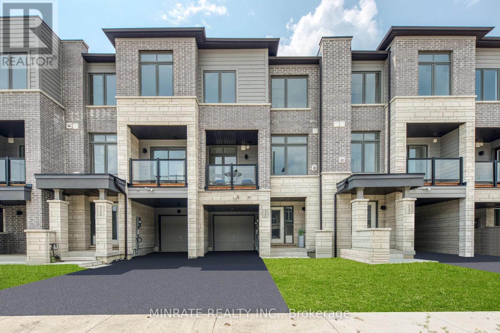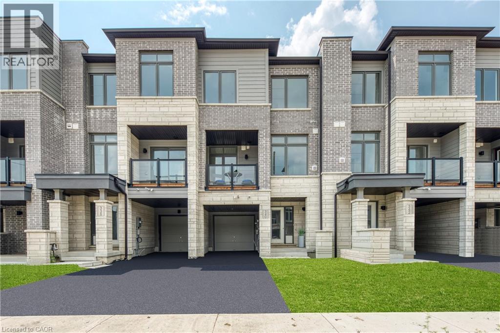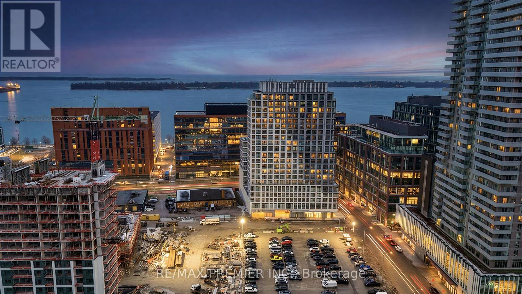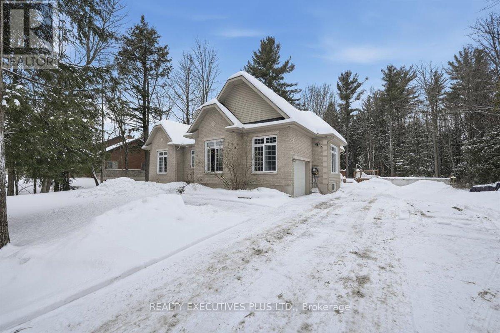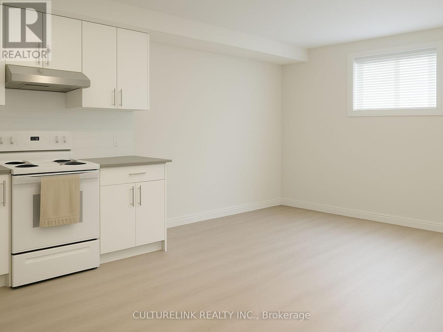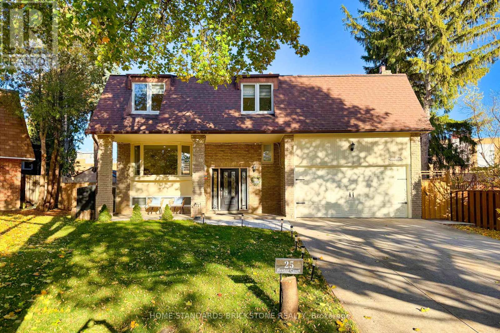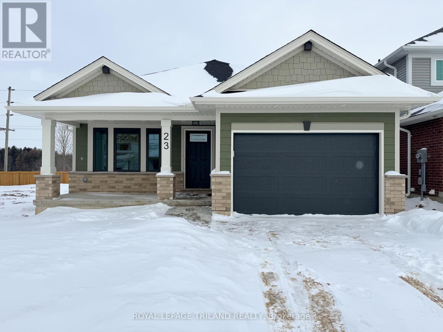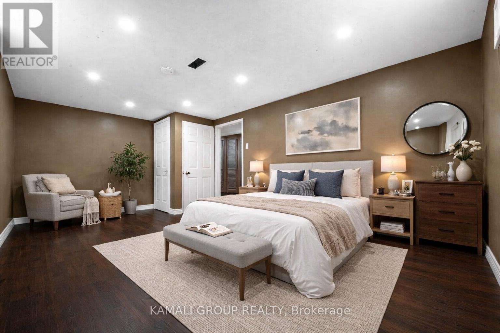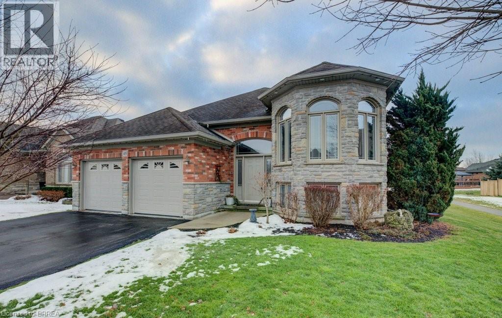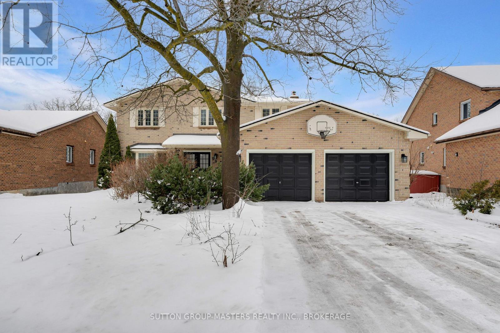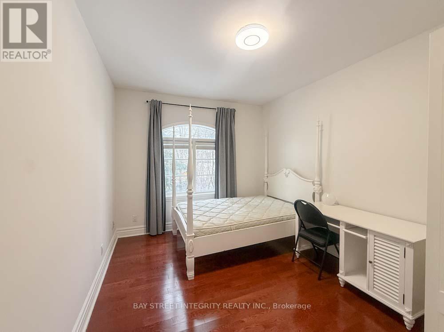Basement Apt - 3191 Daisy Way
Oakville, Ontario
Fully Furnished! Located in the prestigious Preserve community, this legal walk-up basement apartment offers an ideal blend of comfort, privacy, and convenience-perfect for executive or professional tenants. Featuring two spacious bedrooms, the suite is fully furnished, immaculately maintained and filled with natural light. The well-appointed open-concept kitchen seamlessly connects to the family and dining areas and is complemented by modern appliances, large windows, separate laundry, and a private entrance. One driveway parking space included. Tenant Pay 30% for all utilities (hydro, water, and gas). Conveniently situated near major highways, public transit, corporate offices, top-rated schools, scenic walking trails and premium amenities including Fortinos, grocery stores, restaurants, and retail plazas. Available immediately. (id:47351)
35 Schmidt Way
Quinte West, Ontario
Welcome to 35 Schmidt Way, an upgraded and well-maintained bungalow built in 2022, offering modern design, premium finishes, and generous living space in a family-friendly neighbourhood with quick access to CFB Trenton and Highway 401. Thoughtfully designed & meticulously cared for, this home is ideal for families, military relocations or anyone looking for a modern bungalow with room to grow. The main floor features 9-foot ceilings throughout and offers three well-appointed bedrooms including a spacious primary suite complete with a walk-in closet and a private ensuite. A separate second full bathroom is conveniently located on the main level. The living room showcases a tray ceiling, gas fireplace, and large windows that flood the space with natural light, while engineered hardwood flooring and upgraded lighting enhance the open, airy feel. At the heart of the home is the stunning open-concept kitchen, designed for both everyday living and entertaining. Highlights include an impressive 10-foot quartz island with additional cupboard storage, ceiling-height cabinetry, upgraded backsplash, pantry, and a 2025 electric/gas stove. Transom windows further elevate the space and the thoughtful layout offers both style and functionality. The fully finished basement expands the living area with a large recreation room, two additional bedrooms, a 3 piece bathroom and a finished laundry room, providing flexible space for family living, guests, or home office needs. Additional features include a finished attached garage, HRV system, furnace with humidifier and central air, on-demand water heater, sump pump, gas line for BBQ, interior and exterior pot lights and pride of ownership throughout. Step outside to a fully fenced backyard designed for enjoyment, featuring a covered deck and a properly installed 2022 6+ seater hot tub set on compacted limestone with a defined walkway. A move-in-ready home with premium upgrades in a sought-after location-simply unpack and enjoy. (id:47351)
618 Barton Street Unit# 4
Stoney Creek, Ontario
Ideally located in a sought-after Stoney Creek community, this well-cared-for 3 bedroom, 3 bathroom condo townhouse offers a spacious and functional layout ideal for everyday living and entertaining—perfect for first-time buyers and empty nesters alike. The open-concept living and dining area creates a welcoming atmosphere, while the galley-style eat-in kitchen features a bay window in the dining nook, providing a comfortable space for casual meals. The primary bedroom offers a private ensuite and walk-in closet, complemented by two additional generously sized bedrooms suitable for family, guests, or a home office. Inside access from the garage leads to a practical mudroom-style landing and continues to the finished basement, offering flexible additional living space. Enjoy a comfortable backyard ideal for outdoor relaxation. Conveniently located close to shopping, restaurants, schools, transit, and highway access, this home presents an excellent opportunity in a desirable location. (id:47351)
3339 Skipton Lane
Oakville, Ontario
Located in highly sought after and family friendly Bronte Creek, surrounded by lush greenspace, scenic trails and a tranquil pond. Perfect for families looking for close proximity to schools and parks, while enjoying easy access to major highways, shopping and many other amenities. Much loved by the original owner, this impressive four bedroom, four and a half bathroom home finished on all three levels, offers more than 4500 square feet of beautifully appointed living space. This property combines comfort, elegance and functionality for todays busy families. The spacious and naturally bright kitchen features generous cabinetry and counter space and loads of natural light, opening seamlessly to the inviting family room with built-ins and a cozy gas fireplace. Perfect for everyday living and entertaining. A dedicated main floor office provides an ideal space for working from home. Upstairs, each bedroom offers ample space and access to well-designed bathrooms ensuring privacy and convenience for the whole family. A spacious primary retreat, with a walk-in closet and ensuite featuring double vanities, a soaker tub and a separate shower is the perfect place to unwind. The finished lower level adds more versatility and additional living space with a generous recreation space with an electric fireplace, an inviting bar area, three piece bathroom, lots of room for a play area and a home gym. Freshly painted in a neutral palette, smooth ceilings and crown moulding throughout the main floor, extensive pot lighting, new carpeting in all bedrooms (2025), a reshingled roof (2025), and maintenance free artificial turf in the backyard, this home is ready to move in and to be enjoyed by the lucky new family. Excellent value in a wonderful community. Don't miss out! (id:47351)
Th #17 - 270 Davenport Road
Toronto, Ontario
Showing Video available on youtube! New luxurious Townhouse in Prime Annex neighbourhood! 10-foot ceilings on the main level and 9-foot ceilings on others. This modern, spacious three-bedroom townhouse offers the perfect blend of style and convenience. The spacious interior features soaring ceilings, a gourmet kitchen with stainless steel appliances(upgraded gas stove), and a luxurious bathroom with both a shower and bathtub. The standout feature is the expansive rooftop terrace, providing breathtaking city views and a peaceful outdoor oasis.With direct access to a private garage and proximity to top-rated schools, parks, and the University of Toronto, this townhouse offers an exceptional lifestyle. Approximately 302 sq. ft. rooftop patio, Luxurious bathroom with shower and bathtub and Direct access to private garage. Friendly landlord, stable status property, looking for great tenants! (id:47351)
905 - 191 Sherbourne Street
Toronto, Ontario
Welcome to Maddox Cabbagetown, a refined purpose-built rental residence by Fitzrovia, offering thoughtfully designed suites and a best-in-class living experience in one of Toronto's most established neighbourhoods. Suites feature open-concept layouts with contemporary finishes, quartz countertops, stainless steel appliances, luxury vinyl flooring, spa-inspired bathrooms, custom window coverings, in-suite air conditioning, and keyless smart-lock entry. Complimentary in-suite internet included. Select suites offer private balconies and expansive city views. Residents enjoy an exceptional suite of amenities including a fully equipped fitness centre and yoga studio, co-working lounge, entertainment kitchen and party room, games room, children's playroom, craft studio, pet spa, laundry lounge, and curated resident events. Professionally managed and pet-friendly. Ideally located in historic Cabbagetown South, steps to TTC subway and streetcar lines, CF Eaton Centre, St. Lawrence Market, Toronto Metropolitan University, George Brown College, and the Financial and Entertainment Districts. Current incentives include 1 month free on a one-year lease or 2 months free on a two-year lease, plus complimentary in-suite internet. Parking available at additional $150/month. (id:47351)
1 Lilac Lane
Springwater, Ontario
IMPRESSIVE MIDHURST BUNGALOW WITH DESIGNER FINISHES & RESORT-STYLE YARD WITH INGROUND SALTWATER POOL! Set on an impressive 107 x 146 ft lot in Midhurst, this all-brick bungalow delivers sophistication at every turn, starting with bold black accents, manicured landscaping, a lawn sprinkler system, and parking for 4 in the driveway plus 2 in the attached double garage. The fenced backyard is a true showpiece with a newer saltwater pool, expansive deck with glass railing and privacy wall, spacious wood gazebo, patio, and a shed. Elegance takes centre stage with California shutters, pot lights, modern fixtures, and a refined neutral palette. At the heart of the home, the kitchen impresses with timeless white cabinetry contrasted by a dark island, quartz counters, subway tile backsplash, high-end appliances, including some KitchenAid, microwave/wall oven combo, gas cooktop, dual stainless sink, and designer pendant lighting, complete with a walkout to the backyard. A formal dining room with a built-in sideboard and a KitchenAid beverage fridge sets the stage for gatherings, while a family room with a gas fireplace and a living room with its own fireplace, custom built-ins, and a bay window add warmth and grandeur. The primary suite is an indulgent escape with a walkout to the backyard, a walk-in closet, and a spa-like ensuite featuring dual vanities and a glass shower. The finished basement expands the lifestyle with a spacious rec room, two bedrooms, and a full bath. Less than 5 minutes to Barrie's urban amenities, this home is surrounded by top-rated schools, parks, trails, green spaces, shops, restaurants, and everyday essentials, with quick Highway 400 access to the GTA and cottage country. An elegant lifestyle in a coveted Midhurst setting awaits at this #HomeToStay. (id:47351)
122 Trout Lane
Tiny, Ontario
RAISED BUNGALOW WITH OVER 3,100 FINISHED SQ FT & A HEATED OVERSIZE 2-CAR GARAGE WITHIN WALKING DISTANCE TO GEORGIAN BAY! A quick walk leads you to Concession 18 Beach on Georgian Bay, with trails close by and daily essentials only a short drive away, while this raised bungalow, built in 2010, offers over 3,100 finished square feet designed for comfortable family living. The curb appeal stands out with a stone front, landscaped gardens, mature trees and a heated, oversized two-car garage with 13'10" ceilings and lift brackets, plus driveway parking for eight more. The open concept main floor feels bright and welcoming with 9 ft ceilings and vaulted ceilings over the living room, kitchen and dining area, hardwood floors, pot lights and a cozy gas fireplace. The kitchen features rich cabinetry, a tile backsplash, granite counters with a breakfast bar, stainless steel appliances, including a gas range and a newer fridge, and a dining area with a walkout to the backyard deck. With six bedrooms and three bathrooms, there's room for everyone, including a primary suite with a walk-in closet and a 6-piece ensuite with a corner soaker tub, dual vanity and a large glass shower with dual shower heads. The fully finished basement adds a massive rec room, three bedrooms, a 3-piece bath and plenty of storage. Set on an 82 x 152 ft lot, the backyard is made for relaxed living with a deck, garden bed, fire pit and partially fenced areas. Extras include an updated owned hot water heater, central vac and garage door remotes, rounding out a home that combines comfort, function and a great location close to Georgian Bay, Midland and Penetanguishene! (id:47351)
1303 Henley Place
Oakville, Ontario
Welcome to this beautifully maintained two-storey, four-bedroom, 2.5-bath home ideally located on a quiet court in Oakville's highly sought-after Falgarwood community. Lovingly cared for and thoughtfully updated, this residence combines timeless charm with modern conveniences-perfect for today's family lifestyle. Step into a bright and spacious foyer leading to sun-filled living and dining rooms with gleaming hardwood floors, ideal for entertaining. The inviting family room features a cozy gas fireplace and walk-out access to a private backyard oasis. The stunning eat-in kitchen is equipped with granite countertops, brand-new stainless steel appliances, and a stylish backsplash. Patio doors from both the kitchen and family room open to a fully fenced, beautifully landscaped yard backing onto peaceful wooded parkland and walking trails-perfect for relaxation and outdoor enjoyment. Upstairs, the spacious primary suite offers a renovated three-piece ensuite and his-and-her closets. Three additional generous bedrooms, a modern four-piece bath, and a bright bonus area-ideal for a home office or reading nook-complete the upper level. The large unfinished basement provides an excellent opportunity to design custom recreation or living space to suit your family's needs. Enjoy the best of Oakville living with close proximity to top-rated schools, parks, golf courses, shopping and easy access to GO Transit and major highways. This immaculate home offers the perfect blend of comfort, style, and location-move in and start making lasting memories today! (id:47351)
575 Conklin Road Unit# G01
Brantford, Ontario
Enjoy refined condo living in this ground-floor residence at Unit #G01-575 Conklin Road, within the sought-after Ambrose Condo Complex in the thriving West Brant neighbourhood. Thoughtfully designed, this elegant unit offers two bedrooms and two bathrooms—an ideal fit for professionals, couples, or a small family looking for style and everyday ease. The welcoming, open-concept floor plan is filled with natural light, with a comfortable living area flowing effortlessly into a contemporary kitchen. Designed to impress, the kitchen includes modern designer finishes, a generous island, an undermount sink, and polished stainless steel appliances that balance form and function beautifully. Step outside from both the living space and the primary bedroom to a spacious private terrace—perfect for morning coffee, outdoor dining, or unwinding after a long day. The primary suite is a relaxing retreat, complete with a walk-in closet and a sleek ensuite bath with dual sinks. Added conveniences include in-suite laundry and and an assigned parking space. Residents of the Ambrose Condo Complex will enjoy an impressive selection of amenities, including an indoor fitness centre with yoga studio, outdoor calisthenics area and running track, a movie viewing room, and an upscale party lounge with chef-inspired kitchen. Additional features include a pet wash station, secure bike and parcel storage, and a dedicated bike repair room. Outdoors, a beautifully landscaped community courtyard will offer lounge and dining areas with a BBQ station—ideal for entertaining or relaxing in a peaceful setting. With shops, restaurants, schools, parks, and everyday conveniences just steps away, Unit #G01 delivers an exceptional blend of modern comfort, premium amenities, and unbeatable location. (id:47351)
551 Oakview Crescent
Wellington North, Ontario
Move In Ready. Welcome to 551 Oakview Crescent. This well maintained 3 bedroom, 2 bath, back split is located in a mature, family friendly neighbourhood of Mount Forest. Situated on a quiet, tree lined street, this home offers the perfect blend of comfort and space. Inside you will find a bright and spacious main level featuring a functional layout. The kitchen provides ample cabinetry and counter space, flowing effortlessly in the dining and living areas. Two car attached garage. (id:47351)
Unit 5 - 822 Ward Street
Selwyn, Ontario
Welcome to this spacious third-floor two-bedroom residence that beautifully blends classic building charm with thoughtful modern renovations. Set within a character-rich vintage building, this unit offers both warmth and functionality in a highly desirable lakeside location. The brand-new kitchen has been fully renovated and features modern finishes along with all-new appliances, providing both style and efficiency. A large eat-in layout makes it ideal for everyday living and entertaining. The bright and inviting living room overlooks Lake Chemong, offering tranquil water views and abundant natural light throughout the day. The cozy primary bedroom offers a comfortable and quiet retreat, while the second bedroom enjoys peaceful water views and is well-proportioned and versatile, ideal for guests, a home office, or additional living space. Completing the unit is a fully renovated three-piece bathroom with contemporary fixtures and finishes. Conveniently located close to local amenities, this home delivers the charm of an older building with the comfort of modern updates-an excellent opportunity for tenants seeking character, space, and scenic surroundings. (id:47351)
4 Lillian Street
St. George, Ontario
Welcome home to 4 Lillian St., St. George. Nestled in a quiet and mature area in the charming town of St. George find a 2+1 bed 2 bath home on a oversized lot with both carport and detached double car garage. The double car garage/ shop is perfect for the hobbyist measuring nearly 700 sq ft. Inside find many recent updates! Enjoy a large sun room at the rear or use the basement as rental suite for extra income or in law suite with the kitchenette, oversized bedroom with egress window, separate laundry and sizeable rec room. Upgrades include furnace (2019), roof (2022), eaves (2023), basement floors (2017), basement bedroom floor and room expansion (2026), main floors (2018), garage doors (2018), sunroom floors (2021), shed (2023), main floor kitchen counters and cabinets (2021), bathroom vanity/ flooring/ glass doors (2022), pantry/ linen closet (2021), and primary bedroom walk in closet with laundry (2022). Just move in and enjoy! (id:47351)
340 Capella Street
Newmarket, Ontario
Brand new Sundial Homes 2 bed 2.5 bath 3-storey freehold townhome located in the sought after Newmarket neighborhood. The main floor offers a family room. Second floor offers a kitchen, den and living/dining room, along with a balcony. Third floor features a primary bedroom with 4-pc ensuite, along with an additional bedroom and a 4-pc main bath. Notable features include 9" ceilings on the main floor, solid oak natural finish handrails and spindles on stairs, prefinished oak hardwood flooring in natural finish on ground and main floor! Property is virtually staged, home is under construction. Purchaser can select interior finishes and colours. (id:47351)
340 Capella Street
Newmarket, Ontario
Brand new Sundial Homes 2 bed 2.5 bath 3-storey freehold townhome located in the sought after Newmarket neighborhood. The main floor offers a family room. Second floor offers a kitchen, den and living/dining room, along with a balcony. Third floor features a primary bedroom with 4-pc ensuite, along with an additional bedroom and a 4-pc main bath. Notable features include 9 ceilings on the main floor, solid oak natural finish handrails and spindles on stairs, prefinished oak hardwood flooring in natural finish on ground and main floor! Property is virtually staged, home is under construction. Purchaser can select interior finishes and colours. (id:47351)
332 - 15 Richardson Street
Toronto, Ontario
Welcome to this bright and spacious 3-bed, 2-bath condo with parking and locker and over 950 Sq ft at the prestigious Empire Quay House, perfectly situated in Toronto's vibrant Waterfront community. This contemporary residence features an open-concept layout with abundant natural light, sleek floor-to-ceiling windows, and stylish finishes throughout - ideal for daily living and entertaining.The well-appointed kitchen boasts stainless steel appliances and modern cabinetry, seamlessly flowing into the living and dining areas that extend to a private balcony - perfect for morning coffee or evening relaxation. The primary bedroom includes a luxurious ensuite bathroom, while two additional bedrooms offer flexibility for guests, family, or a home office.Enjoy the convenience of 1 parking space and a locker included, plus excellent building amenities such as gym/fitness facilities, rooftop terrace, party room, concierge, and more - all designed to elevate urban living.Located steps to Sugar Beach, St. Lawrence Market, Union Station, transit, shops and restaurants, this exceptional home puts the best of Toronto's waterfront lifestyle at your doorstep. (id:47351)
2660 Dubois Street
Clarence-Rockland, Ontario
Welcome to this beautiful 3-bedroom bungalow nestled in a desirable executive enclave just minutes from Rockland. Perfectly positioned on over three-quarters of an acre, this quality-built home offers an exceptional blend of privacy, comfort, and timeless craftsmanship. Step inside to discover a bright, open layout featuring 9-foot ceilings and elegant hardwood and ceramic flooring throughout the main living areas. The spacious kitchen and inviting living room create a warm and welcoming atmosphere, highlighted by large windows that fill the home with natural light and offer peaceful views of the private, wooded backyard. The formal dining room, currently used as an office, provides flexibility to suit your lifestyle. The lower level expands your living space with a generous family room and a modern three-piece bathroom ideal for movie nights, entertaining guests, or relaxing with family. Step outside to a stunning two-tier deck complete with a gazebo area, perfect for outdoor dining or enjoying quiet evenings surrounded by nature.Built with exceptional attention to detail, this home features 2x8 framing with an impressive R3000 insulation rating, insulated interior walls with solid-core doors for superior soundproofing, and a 10-foot foundation offering high basement ceilings. Recent updates include roof shingles replaced in 2021 with a 50-year lifetime rating and covered eavestroughs. A 200-amp electrical service with a GenerLink adapter adds peace of mind and convenience.If you've been searching for a home that combines quality construction, serene surroundings, and everyday comfort, look no further-this property has it all. Book your private showing today and experience the lifestyle this exceptional home has to offer. (id:47351)
Lower - 918 St Clarens Avenue
Toronto, Ontario
5 minutes by bus to Lansdowne Station. All utilities included for one person (couples extra $50/ mth) Bright and well-kept basement apartment with rare 8-ft ceilings and in unit private laundry and lots of storage. Separate entrance in a quiet residential setting. Excellent transit access and walkable to local shops and cafés. Ideal for a responsible, quiet, working professional who values a clean and spacious home. Street parking available for extra $30/month + HST with city of Toronto. (id:47351)
25 Hester Court
Markham, Ontario
Detached Home On A Rarely Offered Pie-Shaped Lot Nestled In A Quiet Cul-de-sac. $$$ Spent On Upgrades (100K): New hardwood floor (2024), New Fence & Backyard interlock(2024), Front interlock(2024), New Bay windows (2024), Kitchen and Bathrooms window(2024). Electric projector screen (135") in Living (2024), EV Charger in Garage. Tankless Water Heater Owned. Fully Renovated Kitchen Features Quartz Counter and Backsplash, Lots Of Pot lights. Professionally Finished Basement In 2020 w/ Separate Entrance And 3 Pc. Bathroom. Attic insulation(2020), Close To Major Hwy's, Public Transportation, Parks And Top Ranked Thornlea Secondary School. Must See! (id:47351)
23 Harrow Lane
St. Thomas, Ontario
Welcome to 23 Harrow Lane! The Acadia model by Doug Tarry Homes, located in the sought-after Harvest Run community, offers 1,395 sq. ft. of well-designed bungalow living with a 1.5-car garage, 2 bedrooms, and 2 full baths. The kitchen showcases quartz countertops and a breakfast-bar island, opening to the great room and rear yard. The primary suite features a walk-in closet and 3-piece ensuite, plus there's convenient main-floor laundry. An egress window downstairs allows for future development. Backing onto Centennial Road with no rear neighbours and set in southeast St. Thomas near parks, trails, schools, and the Mitchell Hepburn School District, this Energy Star Certified and Net Zero Ready home is perfect for first-time buyers or downsizers. Newly built and move-in ready, don't hesitate and make 23 Harrow Lane your new home! (id:47351)
Bsmt - 68 Rosehill Boulevard
Oshawa, Ontario
MOVE IN NOW! Bright 1 Bedroom Apartment With Separate Entrance, Kitchen With Ample Cabinet & Counter Space, Above Grade Windows, 3 Pc Bathroom, Large Closet, Laminate Flooring & Potlights Throughout. Onsite laundry. Steps to Durham Region Transit, Oshawa Centre Mall and Oshawa Centre Terminal. Nearby Shops & Restaurants, Parks & Recreation. (id:47351)
48 Willowdale Crescent
Port Dover, Ontario
One of Port Dover's preferred areas. Extra deep lot & side walkway/green space gives you privacy and lots of play area. Stone and brick plus an attractive design and oversize windows, paved double car driveway makes this home a must see! Covered deck (12' x 11'6) with Trex flooring provides quiet relaxation or entertaining space in any kind of weather. Large bright foyer features ceramic flooring with a door to the double car garage and a beautiful custom wooden staircase. Living room with hardwood flooring leads to the open concept, with cathedral ceilings, dining area which flows to the maple kitchen with lots of cabinets with crown moulding, tons of counter space plus spacious eating area with garden doors leading the covered deck. Master bedroom with walk in closet & 4 pc ensuite. Two more good size bedrooms and 4 pc bathroom plus laundry finishes this main floor. Downstairs is a great rec room, woodworking shop, bedroom and 2 pc bath and lots of storage. School, grocery store & Lynn Valley Trail nearby. Put this home on your list to see and get ready to move! (id:47351)
597 Forest Hill Drive W
Kingston, Ontario
Welcome to 597 Forest Hill Drive, a truly exceptional family home tucked away on a quiet cul-de-sac in the heart of Bayridge. With no rear neighbours, backing onto a serene ravine and offering beautiful views of Collins Bay, this property delivers the privacy and space that's hard to find. This all-brick 5-bedroom, 3.5-bathroom home offers over 3,000sqft of finished living space, with many areas recently painted and new carpeting throughout. From the moment you pass through the double door entrance, you will appreciate the large foyer and spiral staircase offering a great first impression. On the left you will find a formal living and dining area, perfect for entertaining. On the right side is a welcoming family room with ash hardwood flooring and a cozy gas fireplace. As you venture towards the back of the main floor, you are greeted by a bright eat-in kitchen with plenty of south-facing windows with water views. This kitchen boasts abundant cabinetry, pot lighting, a tile backsplash, gas range, and sliding doors leading to the deck. Lastly, to complete the main floor, is a convenient laundry area and powder room. Upstairs, the primary bedroom is truly oversized - one of the largest you'll ever see - complete with a 4-piece ensuite and plenty of room to create your own private retreat. The second floor has three additional bedrooms that are generously sized, along with a 4pc bathroom, making this an ideal home for growing families. The fully finished walk-out basement expands your living space with a large bedroom, family room, office/gym area, 3pc bathroom and direct access to the backyard - perfect for guests, teens, or in-laws. Outside you will appreciate your double car garage, double-wide driveway with 4 parking spaces, covered front porch and private backyard. Located close to shopping, parks, and excellent schools, this home offers the perfect balance of tranquility and convenience. (id:47351)
Unit 1 - 275 Estelle Avenue
Toronto, Ontario
Desirable Bayview & Finch Home With Nice And Clean Renovated Room On 2nd Floor. Hardwood Floor Throughout The Bedrooms. Washroom Is Shared With The Other Roommate. Eat In Kitchen, Shared Laundry with Other Tenants In the Common Area. Walking Distance To The Finch Subway Station, Grocery Stores, Schools, Hwy 401 and More. **INTERNET & UTILITIES ARE ALL INCLUDED (id:47351)
