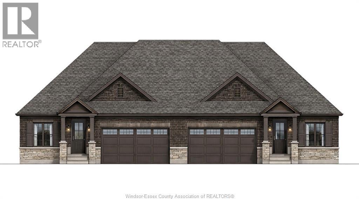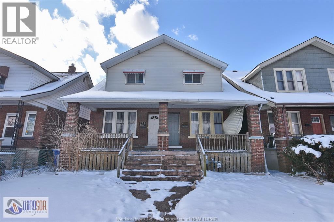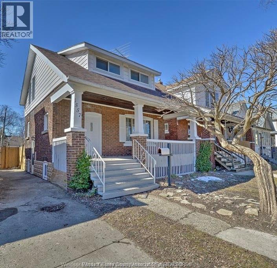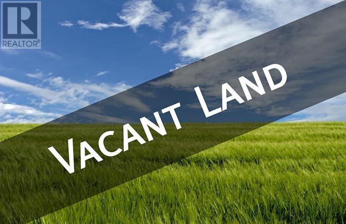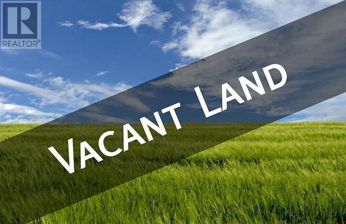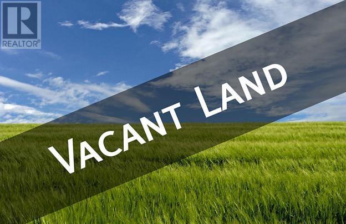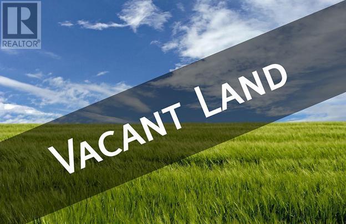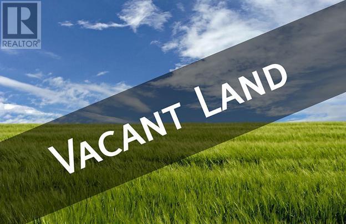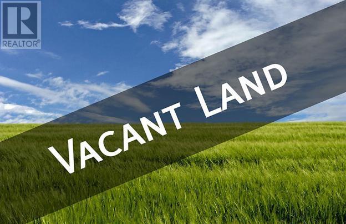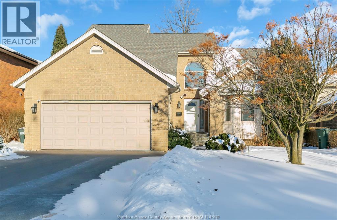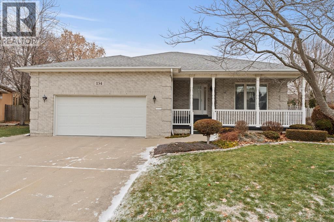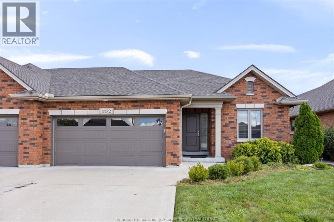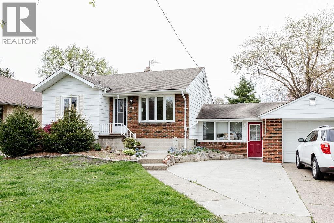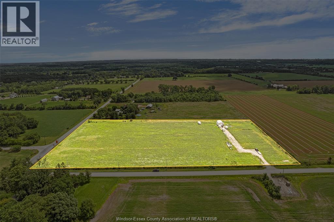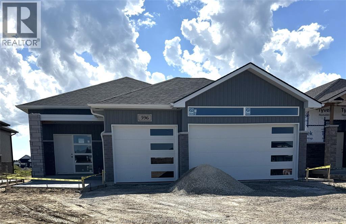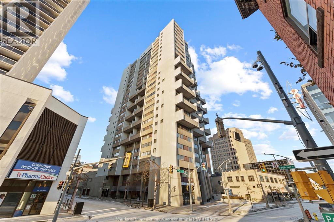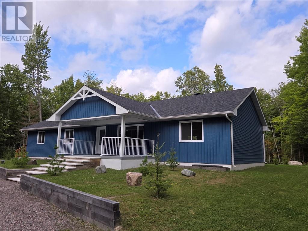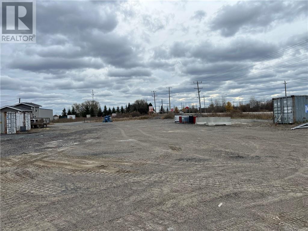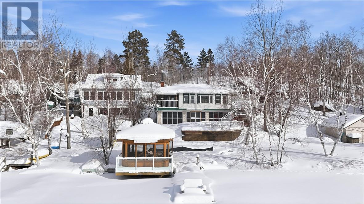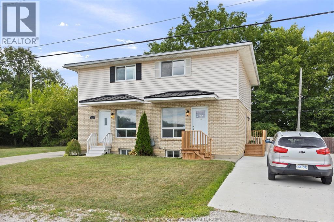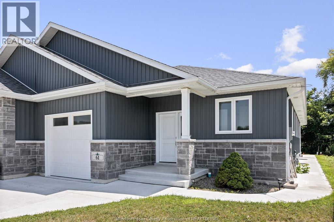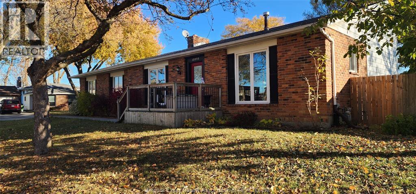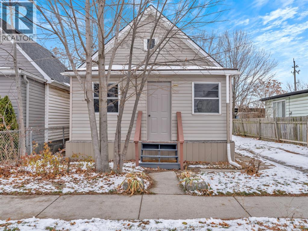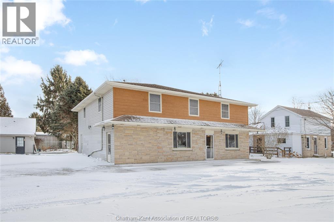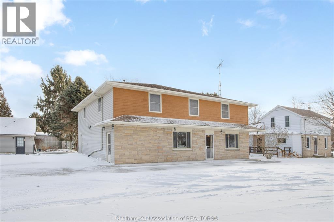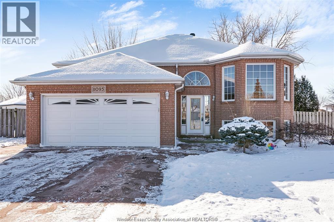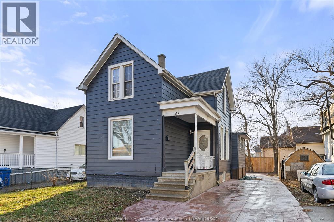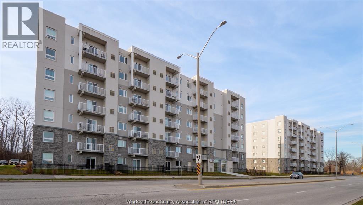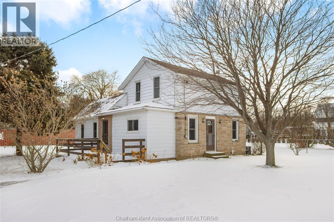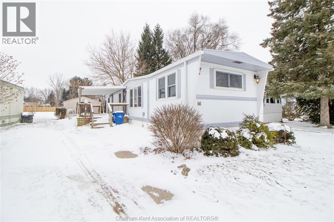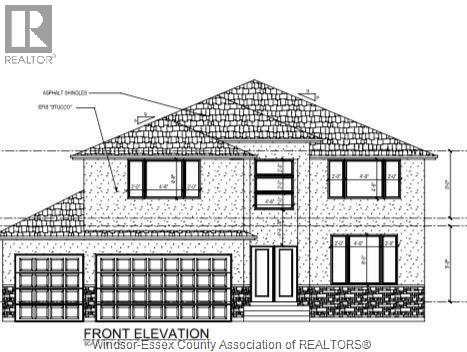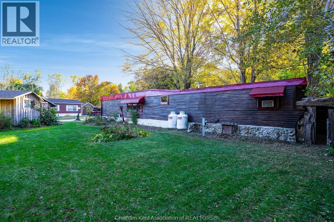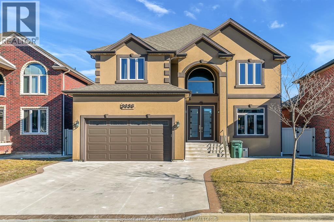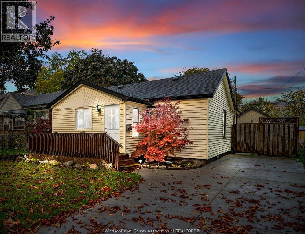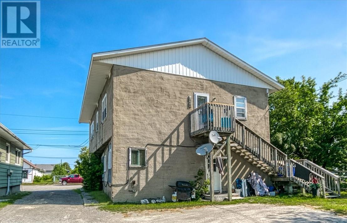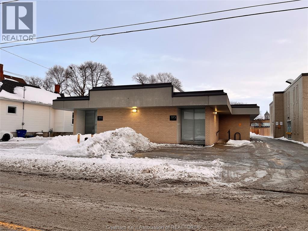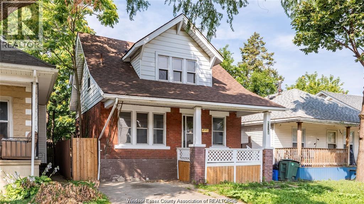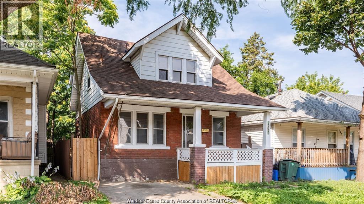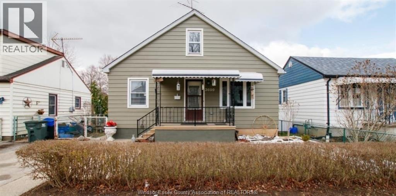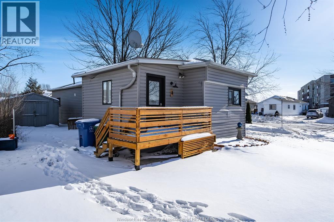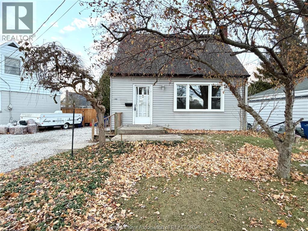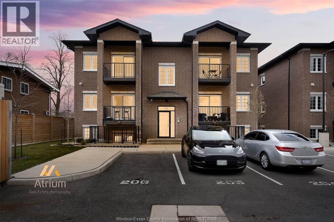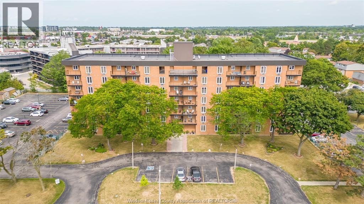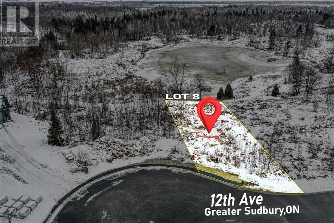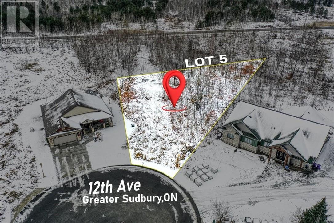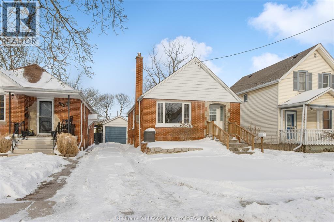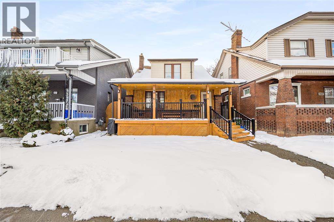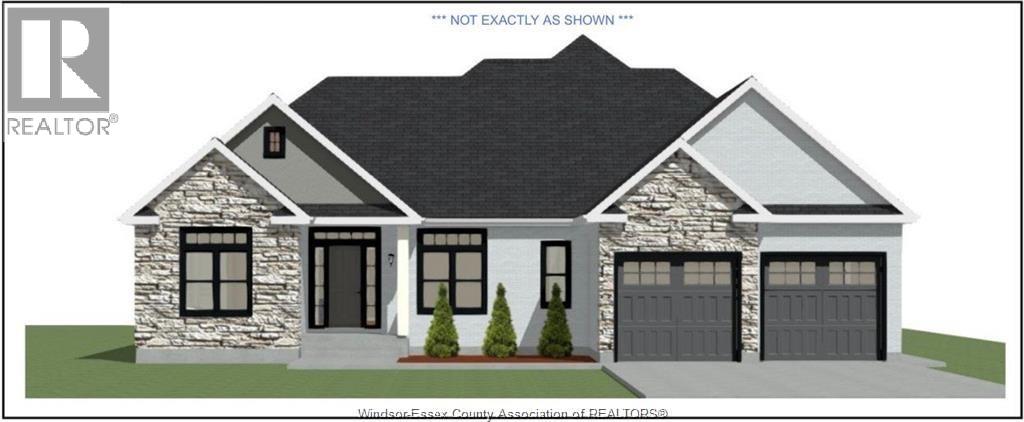3445 Tullio Drive
Lasalle, Ontario
Brand new ranch semi by Osman Homes located at 3445 Tulio Drive, LaSalle. Offering 3 bedrooms and 2 full baths with a bright open-concept layout. Features include a modern kitchen, spacious family room, primary bedroom with ensuite, main-floor laundry, attached garage, covered rear porch, and a grade entrance—ideal for future rental or in-law suite potential. Includes a 7-year warranty. Quality craftsmanship throughout in a desirable LaSalle location. (id:47351)
735-737 Partington
Windsor, Ontario
Welcome to 735–737 Partington Avenue, a rare side-by-side duplex offering exceptional cash flow potential and flexible living options in a prime location just a 7-minute walk (550 meters) to the University of Windsor and a short 7-minute drive to the Canada–US border, making it ideal for students, professionals, commuters, and families alike. Vacant and ready for immediate occupancy, this property is perfect for first-time buyers who want to live in one unit and rent the other, investors seeking strong returns, or families looking for a multi-generational setup—imagine living in one side while your adult children or parents occupy the other, with grandma right next door to help care for the grandchildren. Each unit comes with its own separate basement and meters, plus spray foam insulation for energy efficiency. 737 Partington features 3+1 bedrooms, 2 full baths, a fully finished basement, and a 5-year-old furnace and central air, while 735 Partington offers 3 bedrooms, 1 full bath, a full unfinished basement with grade entrance (great potential for an additional unit), and furnace/AC systems approximately 10–12 years old. Both units offer bright, spacious layouts with high ceilings that maximize natural light and comfort. Surrounded by everyday conveniences, this property is just steps from restaurants, parks, groceries, schools, and other amenities, making it highly attractive for both tenants and homeowners. Call today —don’t miss this incredible opportunity! (id:47351)
1557 Lincoln
Windsor, Ontario
Welcome to 1557 Lincoln in Walkerville. This home is a skip and a jump to Ottawa Village and Walkerville's shoppes on Ottawa and Wyandotte Streets, with a dynamic collection of retailers, grocers, cafes, a liquor store, restaurants and markets. Featuring 4 bedrooms, 2 full baths, hardwood and laminate thru out, formal living and dinning rooms and updated kitchen. Min 1 year lease, credit score, proof of income required. Call Shyla to book a viewing. Immediate Occupancy available! (id:47351)
770-772 Pineridge Court
Lively, Ontario
Serviced lot approximately 0.61 Acres. Zoned R3- Suitable for apartments, townhouses, or single-family (id:47351)
760-762 Pineridge Court
Lively, Ontario
Serviced lot approximately .65 Acres. Zoned R3-suitable for apartments, townhouses, or single-family (id:47351)
724-726 Pineridge Court
Lively, Ontario
Serviced lot approximately 1.25 Acres, zoned R3- Suitable for apartments, townhouses or single family (id:47351)
752-754 Pineridge Court
Lively, Ontario
Serviced lot approximately 1.06 Acres, Zoned R3- Suitable for apartments, townhouses or single family (id:47351)
790-792 Pineridge Court
Lively, Ontario
Serviced lot approximately 1.5 acres, zoned R3- Suitable for apartments, townhouses, or single-family (id:47351)
780-782 Pineridge Court
Lively, Ontario
Serviced lot approximately 3/4 Acre, zoned R3- Suitable for apartments, townhomes, or single family (id:47351)
2376 Dandurand Avenue
Windsor, Ontario
A Perfect designed family home in a premier school district. This unique and spacious home suite is ideally crafted for growing families, offering comfort, modern living, and abundant space. High ceiling in the bright living room, anchored by a cozy gas fireplace. convenient main-floor primary bedroom, main-floor laundry. Stunning modern kitchen featuring a high-efficiency range hood. Upstairs has another two bedrooms, fully finished basement with rough-in kitchen or bar and lots of storage. 2 car garage. fenced yard and sundeck is convenient for your entertainment. close to EC ROW, USA BOARDER. Walking distance to northwood public school and holy names. Call today for showing! (id:47351)
154 Purple Plum
Kingsville, Ontario
This immaculate well maintained full brick ranch is located on a large quiet cul-de-sac in a very desirable neighbourhood in Kingsville. Sit and relax on your large covered front porch. This home is much larger than it looks! Island in the kitchen is movable. Fully finished spacious basement adds value to the home with a bedroom, family room, bath, workshop, office, recreation room and plenty of storage. Including the finished main level and the finished lower level, this home has apprx 3000 sq ft living space. Never lose power with the newly installed invaluable generator! The fully fenced yard features a large maintenance free deck and shed in back with hydro along with an inground sprinkler system. Close to all amenities and school...perfect for a growing family! Call today for your personal viewing. (id:47351)
1172 Kassas
Lasalle, Ontario
STUNNING TOWNHOUSE IN SOUGHT AFTER AREA IN LASALLE! LOTS OF UPGRADES INCLUDING HARDWOOD FLOORS, OPEN CONCEPT KITCHEN WITH ISLAND AND GRANITE COUNTERS. FULLY FINISHED BASEMENT. BEAUTIFULLY LANDSCAPED W/REAR COVERED PORCH. MAINTENANCE FREE LIVING AT ITS BEST. 1 YEAR MINIMUM, CREDIT REPORT REQUIRED AND RENTAL APPLICATION. TENANT PAYS HYDRO, GAS, WATER, HOT WATER TANK. MONTHLY ASSOCIATION FEE INCLUDES SNOW REMOVAL AND GRASS MAINTENANCE (PAID BY LANDLORD). THIS PROPERTY IS BEING RENTED UNFURNISHED. (SELLER TO USE ONE ROOM IN BASEMENT FOR STORAGE) (id:47351)
3987 Casgrain
Windsor, Ontario
Nestled in one of Windsor's most desirable neighborhoods, this charming 2 + 1 bdrm, 2 bath bungalow offers comfort, style and convenience. Just steps from Roseland Golf and Country Club, Updated bath with jacuzzi tub, hardwood floors in living, bedrooms and back family room addition and dining room. attached breezeway to 1.5 car garage with hydro and opener. Basement features bedroom, sitting area, kitchen, bathroom, laundry room, set up as a Mother-in-law suit. Large 4-5 foot high storage under back addition with cement floor. Cement patio behind garage plus a large interlock patio with walkway to back storage shed. Pond off back patio. Large wood deck across whole back of house. Privacy fenced back yard. New Furnace and Central Air installed July 2025. Looking to close by end of February. Tenant would like to stay. Please allow 24 hours notice for all showings. (id:47351)
2500 Mccormick Road
Harrow, Ontario
ESTATE RESIDENTIAL LAND, PLEASANT VALLEY. THIS PRIME 9.4 ACRE PROPERTY IS AN IDEAL AREA TO BUILD 2 FAMILY HOMES. RIGHT IN THE HEARTH OF SOUTH WESTERN ONTARIOS FAST GROWING WINE AND DISTILLERY SCENE. UNDER AN HOUR TO THE NEW GORDIE HOWE INTERNATIONAL BRIDGE. ALL SERVICES ARE AT THE LOT LINE. THERE IS A 1200 SQUARE FOOT OUTBUILDING WITH CONCRETE FLOOR, OVERHEAD DOOR, GENERATOR HOOK UP AND SOLAR PANELS. GRAVEL DRIVEWAY BASE HAS BEEN INSTALLED. ACREAGE WAS PREVIOUSLY PLANTED WITH CLOVER. FOR MORE INFORMATION ABOUT THIS PROPERTY CALL L/S TODAY! (id:47351)
596 Indian Creek Road West
Chatham, Ontario
Step inside to this new build and discover a fully finished home featuring 3+2 bedrooms and 3 full bathrooms built by Liovas Homes. The property boasts a 3-car garage and a walkout basement, offering ample space and versatility. The open-concept kitchen, living, and dining areas are highlighted by elegant tray ceilings, creating a modern and inviting atmosphere. Beautifully finished basement features a full-size kitchen, making it perfect for entertaining guests - or take advantage of its layout and use it as a private rental unit to generate extra income. The primary bedroom includes a stunning tiled shower, a walk-in closet, and convenient main floor laundry. Situated on a generously sized lot, this home offers the perfect blend of comfort and practicality. Located close to schools, shopping, and trails, with quick access to Highway 401, it ensures effortless commutes and easy access to all amenities. (id:47351)
380 Pelissier Street Unit# 1302
Windsor, Ontario
Royal Windsor Terrace, this distinguished two-storey loft condominium offers refined urban living in the heart of downtown Windsor. Encompassing approximately 1,230 square feet, the residence features two bedrooms and two bathrooms, thoughtfully designed to balance style, comfort, and functionality. The south-facing orientation delivers expansive skyline and neighbourhood views, filling the space with natural light throughout the day. The open-concept main level is anchored by a contemporary kitchen complete with modern cabinetry and a four-person breakfast bar—ideal for both casual dining and entertaining. Generous closet space, a same-floor storage locker, and same floor access to a washer and dryer further enhance everyday convenience. Step onto the private balcony, perfectly suited for barbecuing or showcasing a personal garden retreat. The offering includes all utilities except electricity (historically averaging approximately $75 per month), all appliances, and assigned heated underground parking, complete with a dedicated car wash area. Residents enjoy access to an exceptional suite of resort-style amenities, including a heated indoor pool, a fully equipped fitness centre, whirlpool tub, billiards room, and ping-pong lounge—creating a lifestyle that seamlessly blends comfort, recreation, and sophistication. This residence presents an outstanding opportunity for professionals or executive buyers seeking a premium downtown condominium with space, views, and comprehensive amenities. (id:47351)
64 Forest Hill
Monetville, Ontario
Located in Monetville in this recently built (2024-2025) 3 bedroom, 2 bathroom bungalow nestled upon a very private 5 acre lot. This beautiful move-in ready home offers the perfect mix of style, comfort and wide open space. The open concept living area has plenty of natural light and a bright modern kitchen. 1900 square feet of living space all on one floor allows for very spacious bedrooms and plenty of closet space. The house was built with ICF construction and spray foam insulation making this a warm, comfortable and efficient home. Outside is an open backyard surrounded by a natural forest, a 24 x 24 detached garage, a 16 x 12 storage shed and plenty of parking. Monetville is a quiet community just minutes from amenities in Noelville or a 45 minute drive to Sturgeon Falls. Boating, fishing, golf and snowmobile trails are all right around the corner. Call today for your private showing! (id:47351)
3656 Ford Drive
Chelmsford, Ontario
Large 170 x 315 parcel zoned M2 industrial offers many different possibilities. With great exposure on highway RR15 with easy access to Hwy 14 and Municipal Rd 35, this is a great opportunity to build and accommodate your growing business. 200 amp service currently onsite, Water and sewage available at road. (id:47351)
1968 Fire Road #4
Hanmer, Ontario
If you’ve been dreaming of life on the lake, consider this your sign! Situated on the stunning shores of Ella Lake, this exceptional log home truly has it all. The main floor offers an inviting open-concept layout with a spacious kitchen island, wood-burning stove, and a bright sunroom, plus a covered porch perfect for year-round BBQs. You’ll also find a generous primary bedroom—easily convertible into two rooms—with an ensuite and walkout. Follow the spiral staircase down to a cozy lower level featuring a second fireplace, a large bar, a second bedroom, and a 2-piece bathroom. This level opens onto another covered porch with seating areas and direct access to a massive multi-level deck. The expansive deck includes plentiful lounging space, versatile zones for entertaining, a private dock, and an impressive gazebo that stretches out over the water. As if that weren’t enough, the property also boasts a large detached mechanics garage with a spacious open loft above, complete with two separate rooms, plus an additional single-car garage for even more storage. Make this lakeside retreat yours now and enjoy the entire summer on the water. Don’t miss out—call me today! (id:47351)
206-208 Arthur North
Harrow, Ontario
VACANT DUPLEX. Take advantage of this incredible investment opportunity! You can choose to live in one unit while renting out the other to maximize your income potential. Located in the charming community of Harrow and just 10 minutes away from renowned wineries and Lake Erie, this property is within walking distance of schools, shops, and restaurants. It features numerous cosmetic updates, spacious bedrooms, concrete driveways, and a steel roof that is only one year old. Each unit has its own fenced-in yard, providing a peaceful retreat with no rear neighbors. Viewing offers as they come! Call us today to book your private showing. (id:47351)
61 Pereira
Harrow, Ontario
Experience the elegance of this exquisite new build (2023), featuring soaring ceilings and custom molding that exude sophistication and charm. This stunning home offers 4 bedrooms and 3 full bathrooms, conveniently located less than 10 minutes from Colchester Marina, the beach, and local wineries. The open-concept living and dining area showcases beautiful engineered hardwood flooring throughout. The kitchen is impressive, equipped with granite countertops and a large pantry. The lovely primary bedroom includes a 3pc en-suite a walk-in closet. Convenient main floor laundry, and attached garage with an electric car charging station. Downstairs, you will find a spacious living area along with two additional large bedrooms. Outside, there is a large covered patio and a storage shed, perfect for all your outdoor needs. Call us today to book your private showing. (id:47351)
10035 Aspen Lane
Windsor, Ontario
Welcome to this charming 4-level back split, perfectly situated on a quiet neighbourhood family-friendly neighbourhood. Set on a corner lot with a rare oversized 2-car garage, this home offers the extra space young families truly appreciate. Step inside to a warm, well-cared-for interior featuring 3+1 bedrooms and 1.5 updated baths. Most rooms have been freshly painted, and the mix of laminate, vinyl, and carpet provides both comfort and durability for everyday living. The cozy wood-burning fireplace adds a great touch for family nights at home. Pride of ownership shows throughout with important updates completed over the last seven years, including newer windows, gas furnace, and central air. The hot water tank is less than two years old (rented). The exterior is equally inviting, with professional landscaping and a double-wide driveway that offers plenty of parking. Finished in brick and siding, A wonderful opportunity in a desirable setting nears schools and parks. (id:47351)
944 Maisonville
Windsor, Ontario
Welcome to 944 Maisonville, located in the heart of Ford City and walking distance to all the shops and amenities of Olde Walkerville. This charming 2-bedroom bungalow sits on a deep lot with a front side drive, detached garage, and rare paved alley access. Clean, bright, and move-in ready, this home is perfect for first-time buyers or investors. With its generous lot and ideal layout, the property offers great potential for an ADU (buyer to verify). Enjoy a walkable neighbourhood close to parks, transit, schools, breweries, and the riverfront. A great opportunity in one of Windsor’s fastest-growing areas. (id:47351)
7216 Talbot Trail
Dealtown, Ontario
Versatile live/work/investment opportunity in the heart of Dealtown, ideally located on Talbot Trail just minutes from Lake Erie and within an easy commute to Chatham. This high-visibility corner lot offers excellent exposure along with ample on-site parking. The expansive main floor commercial space, previously operated as a restaurant and variety store, features a functional layout with generous square footage, two 2-piece bathrooms, a commercial range hood, and the flexibility to re-establish a food service operation or adapt the space for a wide range of potential uses, subject to approvals. Upstairs, the bright and well-thought-out residential unit offers two bedrooms and two full bathrooms, including a spacious primary suite with walk-in closet and private ensuite, along with in-unit laundry, a warm wood kitchen, beautiful natural wood finishes throughout, a cozy gas fireplace, and a separate bar room ideal for entertaining. Enjoy stunning Lake Erie views from the enclosed rear porch, providing the perfect setting for morning coffee or evening relaxation. A heated, detached 2.5-car garage adds further value with options for additional parking, storage, or workshop space, making this a rare and flexible opportunity for entrepreneurs, investors, or those seeking a unique mixed-use property. Conveniently located near the Lake Erie waterfront and within easy reach of Chatham, the property may also be purchased on its own or together with the neighbouring residential property (MLS® #26001429). (id:47351)
7216 Talbot Trail
Dealtown, Ontario
Versatile live/work/investment opportunity in the heart of Dealtown, ideally located on Talbot Trail just minutes from Lake Erie and within an easy commute to Chatham. This high-visibility corner lot offers excellent exposure along with ample on-site parking. The expansive main floor commercial space, previously operated as a restaurant and variety store, features a functional layout with generous square footage, two 2-piece bathrooms, a commercial range hood, and the flexibility to re-establish a food service operation or adapt the space for a wide range of potential uses, subject to approvals. Upstairs, the bright and well-thought-out residential unit offers two bedrooms and two full bathrooms, including a spacious primary suite with walk-in closet and private ensuite, along with in-unit laundry, a warm wood kitchen, beautiful natural wood finishes throughout, a cozy gas fireplace, and a separate bar room ideal for entertaining. Enjoy stunning Lake Erie views from the enclosed rear porch, providing the perfect setting for morning coffee or evening relaxation. A heated, detached 2.5-car garage adds further value with options for additional parking, storage, or workshop space, making this a rare and flexible opportunity for entrepreneurs, investors, or those seeking a unique mixed-use property. Conveniently located near the Lake Erie waterfront and within easy reach of Chatham, the property may also be purchased on its own or together with the neighbouring residential property (MLS® #26001429). (id:47351)
11095 Ancona Crescent Unit# Main Level
Windsor, Ontario
Beautifully maintained raised ranch in East Windsor featuring 3 bedrooms, an updated 3-piece bath with cheater door to the primary, bright living and dining areas, and an eat-in kitchen with patio doors to a glassed-in 3-season sunroom overlooking a large private backyard. Includes 2-car garage with inside entry, deep lot, gazebo, storage shed, and stamped concrete driveway and walkway. Close to schools, parks, shopping, and amenities. Rental Requirements: First & last, employment verification, credit report, and references. Utilities extra. (id:47351)
811 Langlois Avenue
Windsor, Ontario
Welcome to this stunning, fully renovated 4-bedroom, 2.5-bath home, perfectly situated in central Windsor. This move-in ready home boasts a gourmet kitchen featuring sleek stainless steel appliances and elegant granite countertops. Enjoy bright, spacious living areas with polished floors throughout, leading to a finished basement that offers incredible additional living space. Outside, you'll find a beautifully landscaped, fully fenced yard with concrete patio, ideal for outdoor entertaining. This home truly combines modern luxury with prime location! Walking Distance to Riverside Dr, Bus Route and all Amenities. (id:47351)
1611 Banwell Unit# 122
Windsor, Ontario
Welcome to 1611 Banwell, Unit 122. Enjoy this spacious 1 bedroom main floor unit with lots of natural sunlight offering a large primary bedroom with 4pc ensuite bath and walk-in closet. The modern kitchen has a breakfast bar and opens to the living & dining area featuring sliding glass doors to your private fenced backyard facing east to the morning sun. This well maintained unit comes with stainless steel appliances, modern LVP flooring insuite laundry room and an additional 1/2 bath for your guests. Amenities for the building offers a full commercial-grade fitness centre, yoga studio and a party room with secured entrance and advance package delivery pods for easy convenience of your parcels. Walk to Elizabeth Kishkon Park that backs onto green space and a walking trail. There is 1 assigned parking spot that is conveniently located just outside the main entrance door. Walking distance to shopping and bus routes. (id:47351)
7214 Talbot Trail
Dealtown, Ontario
Comfortable and affordable single-family home ideally located in Dealtown, just minutes from Lake Erie and a short drive to Chatham. This property presents a great opportunity for first-time buyers, investors, or those looking to downsize. The main level offers a functional layout featuring a spacious eat-in kitchen, a comfortable living room, a bedroom or home office, and a full bathroom. Upstairs, you’ll find three additional bedrooms, providing flexibility for a variety of living arrangements. With a practical floor plan and outdoor space that includes a partially fenced yard, this home offers solid long-term value in a desirable lakeside community. Conveniently located near the Lake Erie waterfront and within easy reach of Chatham, the property may also be purchased on its own or together with the neighbouring mixed-use property (MLS® #26001411). (id:47351)
56 Regency Drive
Chatham, Ontario
Experience the perfect blend of comfort and convenience in this spacious one-bedroom mobile home, designed for those seeking a low-maintenance lifestyle without sacrificing relaxation. The interior offers a surprisingly open and airy layout, and for added value, all appliances are included in the sale. One of the standout features of this home is the large, covered deck—an ideal spot for enjoying the outdoors in any weather. Located just minutes from local amenities, this home offers easy access to everything you need while maintaining a quiet residential feel. The current monthly lot fees are $426.34, and to ensure the continued quality of the community, any potential buyer must undergo an application and approval process with the park management. (id:47351)
7350 Garnet Crescent
Amherstburg, Ontario
New Built 2 storey home: Experience the perfect fusion of countryside tranquility and urban convenience in this stunning house by Hadi Custom Homes. Boasting approx. 3000 sq. ft. of living space, it features 4 bedrooms, 4 baths, 3 Car garage, and an open-concept main floor with a gourmet kitchen, quartz countertops, and abundant natural light. n ensuite. Grade entrance with rough in washroom and second kitchen in basement.CALL L/S and make this home your everyday living and entertaining choice. (id:47351)
29338 Jane Road Unit# 52
Thamesville, Ontario
Welcome to 29338 Jane Rd. #52—an inviting and one-of-a-kind retreat tucked away in the peaceful Briarwood Estates community just outside Thamesville. This 2-bedroom, 1-bath mobile home blends artistic flair with country charm, surrounded by handcrafted stone sculptures, mature trees, and tranquil outdoor spaces perfect for relaxing or entertaining. The property offers a natural, cottage-like atmosphere that feels both private and inspiring. Inside, the cozy and functional layout features an eat-in kitchen, comfortable living area. A steel roof on the front entry and rear addition (2025) and a furnace installed in 2021 provide added comfort and peace of mind. Step outside to enjoy the serene surroundings filled with greenery, fruit trees, and several inviting spots for morning coffee or evening sunsets. A charming cabin-style shed adds extra appeal and storage and may be negotiable with the purchase. Located just minutes from Thamesville’s shops, cafés, and amenities, this peaceful property offers the perfect mix of country tranquility and small-town convenience. Ideal for artists, gardeners, retirees, or anyone seeking a slower, simpler way of life. The current land lease fee is $538.28 and will increase by $50.00 upon sale to $588.28. This amount includes property taxes, water, and garbage pickup.Book your private showing today and experience the charm and calm of Briarwood Estates. (id:47351)
3936 Manzanillo Court
Windsor, Ontario
ABSOLUTELY STUNNING 2-STOREY 9 BEDROOM 6 FULL BATHS HOME IN A HIGHLY DESIREBLE WALKER GATES AREA IN SOUTH WINDSOR, LOADED WITH UPGRADES , MAIN FLOOR OFFERS SPACIOUS LIV RM WITH FIREPLACE, DIN RM,FAM RM,CUSTOM KITCHEN WITH NEW STAINLESS STEEL APPLIANCES,LARG ISLAND,PANTRY,GRANITE COUNTER TOP,BEDRM,FULL BATH,LAUNDRY/MUDROOM,2ND FLR OFFERS (TOTAL 5 BDRM, 4FULL BATH) MASTER BDRM WITH ENSUITE BATH/WALK-IN CLST, 2 BDRMS WITH ENSUITE FULL BATHS AND 5TH/6TH BDRMS, 5TH BATH,SPEAKER SYSTEM,FINISHED BASEMENT OFFERS 3 BDRM, 6TH BATH, 2ND KITCHEN,R/I LAUNDRY,LRG WINDOWS,GRADE ENT. FULL BRICK/STUCCO,DOUBLE GARAGE,CLOSE TO TALBOT TRAIL/MASSEY SCHOOLS,COSTCO/MAJOR STORES, PARKS/WALKING TRAILS, HIGHWAY 401, ST CLAIR COLLEGE,UNI. OF WINDSOR, US BORDER/BRIDGE/TUNNEL AND MUCH MORE. CALL L/S FOR PRIVATE SHOWING (id:47351)
674 Eugenie Street East
Windsor, Ontario
This affordable and charming 2-bedroom bungalow offers easy, one-level living in a convenient location to schools, shopping, parks, and everyday amenities. The bright living room features vaulted ceilings and a cozy fireplace, creating an inviting space to unwind. A functional kitchen with laundry and an updated 4 piece bathroom add to the home's comfort and practicality. Outside, you'll find a spacious fully fenced yard with a large shed, perfect for storage, hobbies, or outdoor enjoyment. Whether you're entering the market, downsizing to a single-level home, or searching for a smart investment opportunity, this property offers great value in a desirable area! (id:47351)
301 Albert Street
Espanola, Ontario
This is a fantastic opportunity to own a fully tenanted three-unit building in a prime location in Espanola. The tenants pay their own hydro, adding to the investment appeal. The property features an attached garage and plenty of parking. It is conveniently located close to shopping, schools, and the hospital. Additionally, 301 Albert is also available, and both properties can be purchased as a package. Don't miss out on this excellent investment opportunity. (id:47351)
19 Raleigh Street Unit# 8, 10, 13 Or 16
Chatham, Ontario
Discover 4 professional offices, each available for $800/month, located within a newly established business center in the heart of the Chatham downtown core. This centrally located office is ideal for professionals seeking a secure, turnkey workspace in a welcoming and collaborative environment. The building offers controlled access for added security, with high-speed internet included in the lease for convenience and cost certainty. Tenants enjoy access to a shared boardroom on a first-come, first-served basis - perfect for client meetings, presentations or team discussions. With its friendly atmosphere, modern amenities, and prime downtown location close to services, dining, and transit, these offices provide an excellent opportunity for businesses looking to establish or enhance their professional presence. (id:47351)
387 Josephine Unit# Room #1
Windsor, Ontario
WELCOME TO 387 JOSEPHINE. A CLEAN AND WELL MAINTAINED MAIN BEDROOM AVAILABLE. OFFERING TWO BATHROOMS WITH SHARED KITCHEN, LAUNDRY AND COMMON LIVING AREAS. CONVENIENTLY LOCATED JUST STEPS FROM THE UNIVERSITY OF WINDSOR. THIS PROPERTY IS IDEAL FOR STUDENTS OR WORKING PROFESSIONALS. CLOSE TO PUBLIC TRANSIT, RESTAURANTS AND SHOPPING. RENT IS $650 PER MONTH INCLUDING UTILITIES,INTERNET AND ACCESS TO ALL COMMON AREAS. APPLICANTS ARE REQUIRED TO PROVIDE A CREDIT CHECK, AND EMPLOYMENT VERIFICATION. 1ST AND LAST MONTHS RENT IS REQUIRED.THIS ROOM IS NOW AVAILABLE. FOR YOUR PRIVATE SHOWING CONTACT L/A. (id:47351)
387 Josephine Unit# Room #3
Windsor, Ontario
WELCOME TO 387 JOSEPHINE. A CLEAN AND WELL MAINTAINED LOWER BEDROOM AVAILABLE. OFFERING TWO BATHROOMS WITH SHARED KITCHEN, LAUNDRY AND COMMON LIVING AREAS. CONVENIENTLY LOCATED JUST STEPS FROM THE UNIVERSITY OF WINDSOR. THIS PROPERTY IS IDEAL FOR STUDENTS OR WORKING PROFESSIONALS. CLOSE TO PUBLIC TRANSIT, RESTAURANTS AND SHOPPING. RENT IS $650 PER MONTH INCLUDING UTILITIES,INTERNET AND ACCESS TO ALL COMMON AREAS. APPLICANTS ARE REQUIRED TO PROVIDE A CREDIT CHECK, AND EMPLOYMENT VERIFICATION. 1ST AND LAST MONTHS RENT IS REQUIRED.THIS ROOM IS NOW AVAILABLE. FOR YOUR PRIVATE SHOWING CONTACT L/A. (id:47351)
2609 Chandler Road
Windsor, Ontario
Well-maintained and spacious 4 bedroom, 2 bathroom full house available for lease at 2609 Chandler Road. Features two kitchens, a separate entrance, and flexible layout ideal for multi-generational living or extended family use. Quiet residential street with easy parking. Convenient location close to schools, public transit, shopping, parks, Downtown Windsor, and EC Row Expressway. Rent $2,299/month plus utilities. Available March 1, 2026. (id:47351)
4 Cedar Crescent
Mcgregor, Ontario
Located in the desirable Hidden Creek Condominium Community, this well maintained unit offers a bright, open concept layout ideal for both everyday living and entertaining. The main living space includes a spacious foyer that flows into the living room and kitchen, creating a functional and welcoming floor plan. The home features two good sized bedrooms and a four-piece bathroom. Numerous updates have been completed since 2017, including flooring, roof, siding, plumbing, wiring, and shed. A heating and cooling split system was installed in 2022 for added comfort and efficiency. Residents enjoy access to a community pool and recreation room. Buyer must be approved by the Hidden Creek Condominium Community; please allow approximately 2-3 weeks for park approval. (id:47351)
149 Tweedsmuir Avenue West
Chatham, Ontario
This charming and updated 3-bedroom, 1-bath, 1.5-storey home is located in a desirable southside neighbourhood, just steps from parks, schools, shopping, and more. Thoughtfully updated throughout, this home features a new furnace (2025), brand-new windows on both the main and upper levels, new flooring, fresh paint, modern light fixtures, and new carpeting in the bedrooms. The functional layout includes one bedroom on the main floor—perfect for convenience or guests—and two additional bedrooms upstairs. The unfinished basement provides ample storage or potential for future development, while the deep backyard offers generous space for outdoor living, gardening, or play. A perfect blend of updates, comfort, and location. (id:47351)
233 Watson Unit# 205
Windsor, Ontario
TOP FLOOR 2 BEDROOM 2 BATH - 1 YEAR PRACTICALLY NEW CONDO IN A HIGHLY SOUGHT AFTER EAST RIVERSIDE LOCATION. TASTEFULLY FINISHED WITH SOARING 9 FOOT CEILINGS, OPEN CONCEPT KITCHEN WITH QUARTZ COUNTERS, MASSIVE 8 FOOT DOORS ENTERING THE 2 GOOD SIZED BEDROOMS! LUXURIOUS UNIT IS PERFECT FOR A FIRST TIME HOME BUYER, RETIREE OR INVESTOR LOOKING FOR A SOLID RENTAL TO ADD TO THE PORTFOLIO!! IN SUITE LAUNDRY, LOADS OF STORAGE IN THE UNIT AS WELL - LOTS OF CLOSET SPACE! ALL STAINLESS STEEL APPLIANCES INCLUDED, SLIGHT WATER VIEWS OF THE DETROIT RIVER FROM THE BALCONY! ENJOY THE VIBRANT NEIGHBOURHOOD, WALKING DISTANCE TO THE DRIVE AND GANATCHOO TRAIL! MAKE AN OFFER TODAY! (id:47351)
6502 Thornberry
Windsor, Ontario
East Windsor prime deal. Rare all-inclusive (water, heat, hydro, electricity) 1 bedroom, 1 bathroom condo for just $326.91 per month in the quiet and desirable East Windsor area. Featuring a main-level balcony and walking distance to many amenities including grocery stores, malls, and E.C. Row. 24-hour notice required for showings. (id:47351)
270 Twelfth Avenue Unit# Lot 8
Greater Sudbury, Ontario
If you’re currently on city utilities, your neighbours can turn their house into a fourplex right beside you. It’s called “Fourth Unit As-Of-Right” as a new by-law in Sudbury. However, if you build your dream home in the Villas at Twelfth Avenue, your neighbour can’t do that and your investment is protected. This Vacant Lot Condo development is precisely the spot to spend your hard-earned money and ensure your new home isn’t surrounded by rentals with cars cluttering the street or parked on lawns next door. Located on the starting edge of the cul-de-sac, this lot is more similar to those ""common lots"" found in new developments these days, but there's nothing common about the privacy that it offers over the sandwiched, single tree lots elsewhere. Beyond the back property line, you'll enjoy the living picture overlooking the pond providing the ultimate backdrop. The options are endless – do a slab-on-grade bungalow, put in that basement with wine cellar and games room or build that two-story duplex for the kids and grandkids to join you with the attached garage for a snowless start to the mornings and a detached garage for the toys. IMPORTANT – Seller is offering a $25,000 discount off the next lot sold, closed and construction beginning this Spring and $10,000 of the next lot afterwards sold under the same conditions. With far smaller lots in Sudbury area going for $80K-100K more than this, what could you possibly be waiting for? Grab your favourite builder and let’s turn that dream into reality. (id:47351)
270 Twelfth Avenue Unit# Lot 5
Greater Sudbury, Ontario
If you’re currently on city utilities, your neighbours can turn their house into a fourplex right beside you. It’s called “Fourth Unit As-Of-Right” as a new by-law in Sudbury. However, if you build your dream home in the Villas at Twelfth Avenue, your neighbour can’t do that and your investment is protected. This Vacant Lot Condo development is precisely the spot to spend your hard-earned money and ensure your new home isn’t surrounded by rentals with cars cluttering the street or parked on lawns next door. This beautifully elevated lot is located right in the heart of the cul-de-sac which provides widening property lines the deeper you go. This lot is ideal for those whose dream home includes that extra detached garage for the toys, that dream backyard oasis or a spot for the kids to build that tree fort in the woods. The options are endless – do a slab-on-grade bungalow, put in that basement with wine cellar and games room or build that two-story duplex for the kids and grandkids to join you with the attached garage for a snowless start to the mornings and a detached garage for the toys. IMPORTANT – Seller is offering a $25,000 discount off the next lot sold, closed and construction beginning this Spring and $10,000 of the next lot afterwards sold under the same conditions. With far smaller lots in Sudbury area going for $80K-100K more than this, what could you possibly be waiting for? Grab your favourite builder and let’s turn that dream into reality. (id:47351)
33 Wilson Avenue
Chatham, Ontario
Step into opportunity with this beautifully refreshed brick bungalow located just steps from St Clair Street on Chatham’s north side. A great option for first-time buyers, anyone looking to downsize and investors! The open-concept layout connects a sleek white kitchen with ample cabinetry and a central large island that connects the living and dining areas. The main floor offers two comfortable bedrooms and a 4-piece bath. Downstairs, the finished lower level offers a private side entry that leads to a spacious rec room, a 3-piece bath, and generous storage. Outside, the detached garage is perfect for projects, while the fenced backyard with a large patio is a private oasis. Close to schools, parks, and amenities, this home blends comfort with growth potential! Don't delay and call today! (id:47351)
1411 Windermere Road
Windsor, Ontario
An exceptional 4-bedroom, 2-bathroom residence offering impressive space and timeless charm. Ideally situated in one of the city’s most desirable areas, just steps from parks, schools, and within walking distance to Ottawa Street’s boutique shopping and acclaimed restaurants. The private, fully fenced backyard features a beautiful patio — perfect for refined outdoor entertaining. Unwind on the stunning covered front porch with swing, creating an inviting first impression and a serene space to relax. A rare opportunity to enjoy sophisticated living with everyday convenience. (id:47351)
1840 Molise Boulevard
Kingsville, Ontario
Experience elevated living in this exceptional 2,150 sq ft transitional ranch, masterfully built by 11 Birch Custom Homes and located in the prestigious Queens Valley subdivision. This newly constructed residence offers three generously sized bedrooms, 2.5 spa-inspired bathrooms, and a private office, thoughtfully designed for sophisticated main-floor living. The expansive open-concept kitchen, dining, and family room feature a striking fireplace, soaring ceilings, and oversized windows that flood the home with natural light. A covered patio extends the living space for refined indoor-outdoor entertaining. Additional highlights include a stylish atrium entryway, main-floor laundry, custom mudroom, and an attached double garage. A rare blend of luxury craftsmanship, timeless design, and modern elegance. (id:47351)
