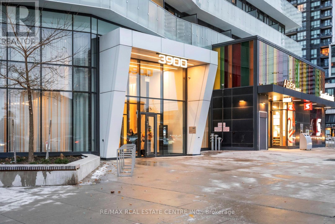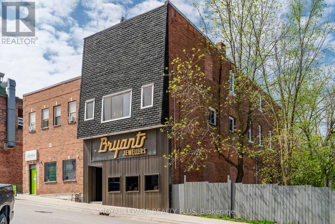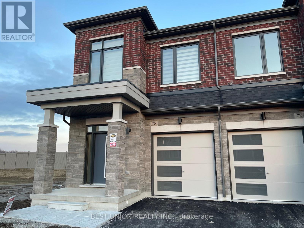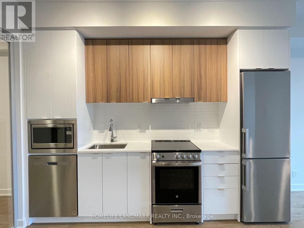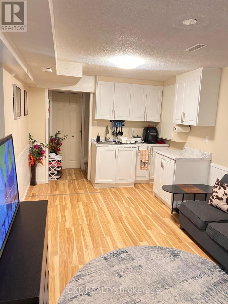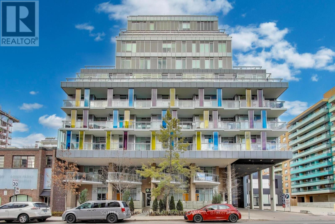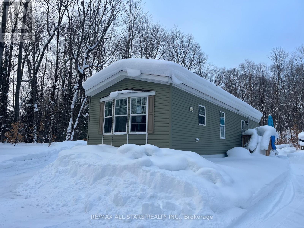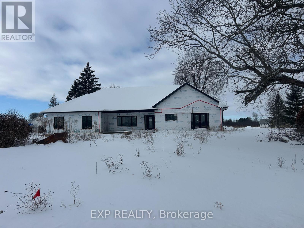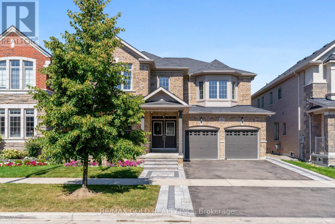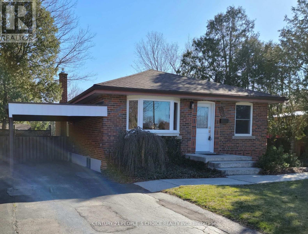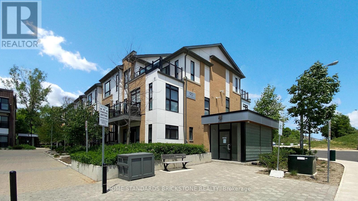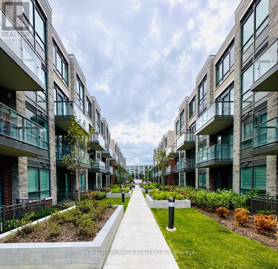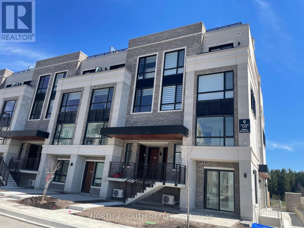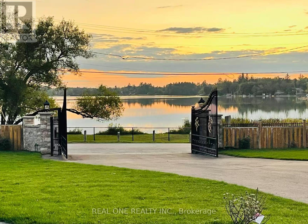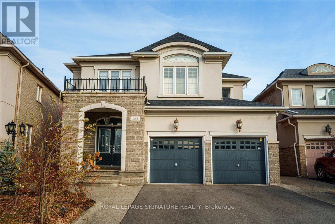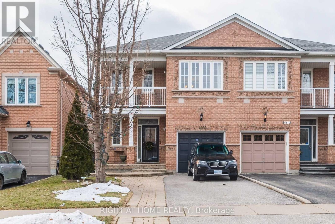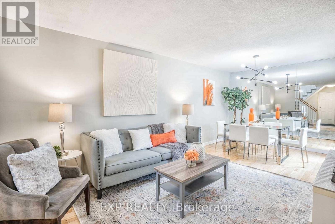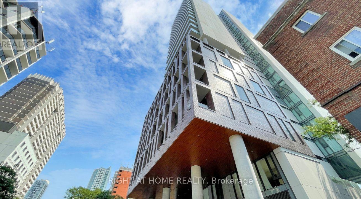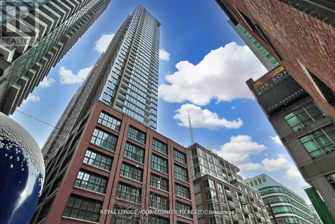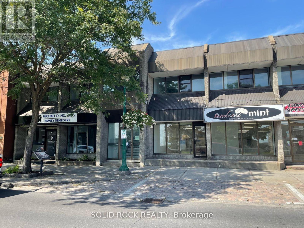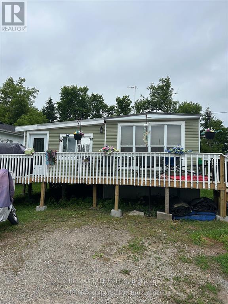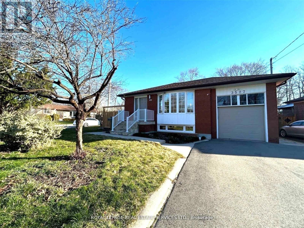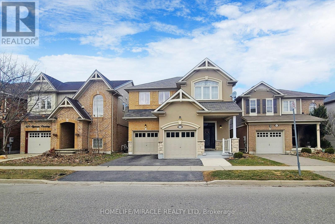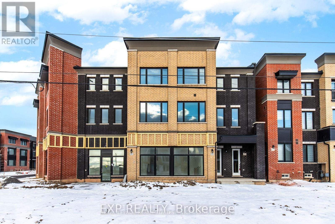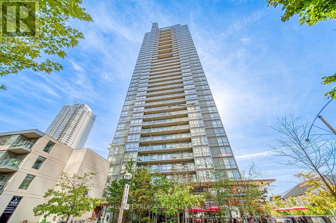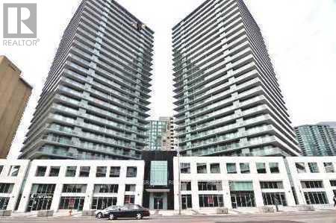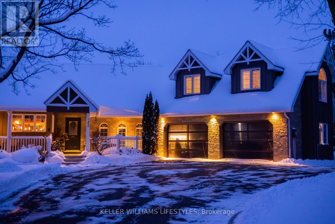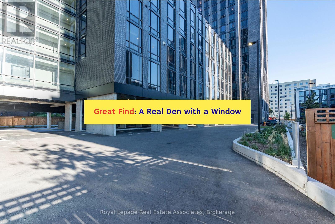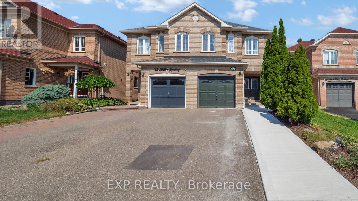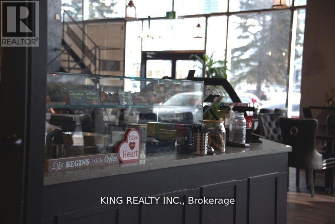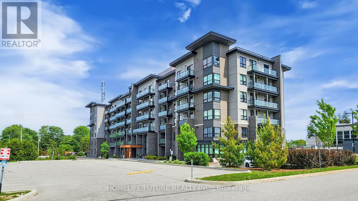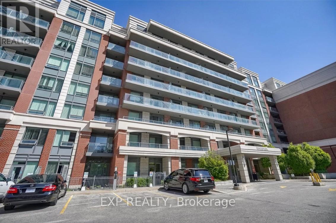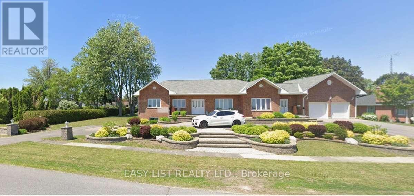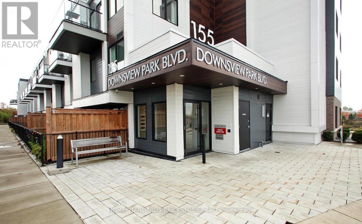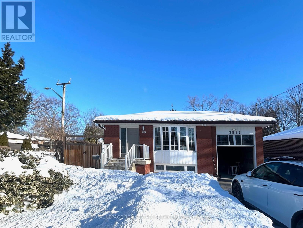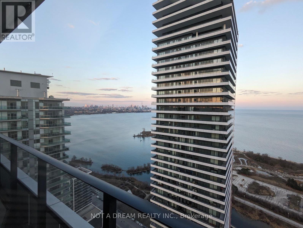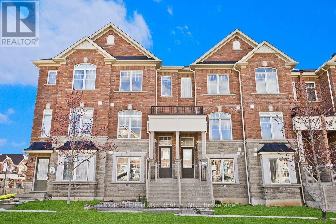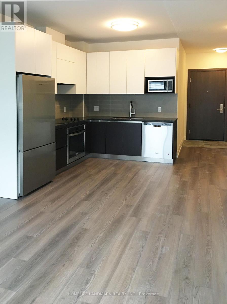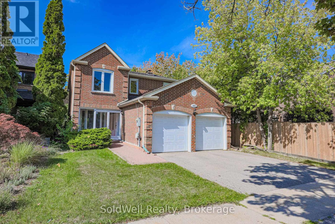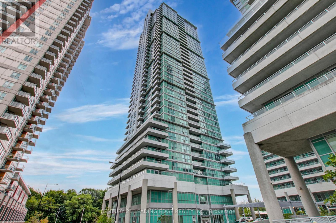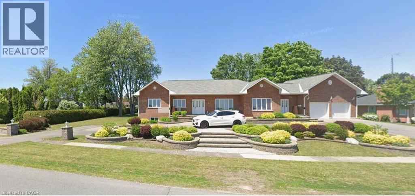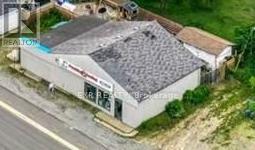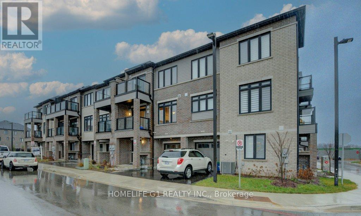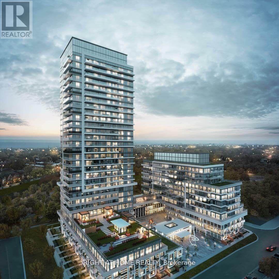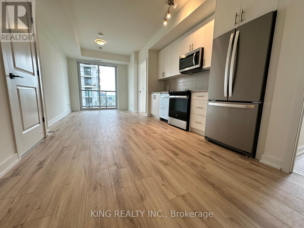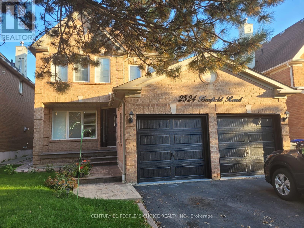6004 - 3900 Confederation Parkway
Mississauga, Ontario
Experience elevated urban living in this modern penthouse located in one of Mississauga's most desirable master-planned communities. Offering over 1,000 sq. ft. of beautifully designed space, this residence features 2 bedrooms plus a den and 2.5 bathrooms. The open-concept kitchen, dining, and living areas flow seamlessly to a private balcony showcasing panoramic city views, including Toronto, Oakville, and the serene shores of Lake Ontario. Furnished with modern sophistication, the suite is truly move-in ready. Residents enjoy premium amenities such as a state-of-the-art fitness centre, concierge, media and games rooms, and an elegant party lounge. Underground parking included, completing this exceptional turnkey lifestyle in a prime urban setting. Also available for short-term rental (6 month). (id:47351)
66 Main Street
Penetanguishene, Ontario
Live/work opportunity for entrepreneur or investor in Historical Penetanguishene on the Shores of Georgian Bay. This solid building is located in the centre of Town within view of the Town Dock and featuring street parking and municipal lots steps away. Walkable to all amenities including restaurants, shopping, banks, medical centre. Rare feature: this property is being sold with 5 Nettleton Drive; a 50' x 50' lot directly behind the building offers additional parking for owners or tenants; a rare find in this town setting. Family owned business in operation for 70+ years with an elegant 3 bedroom apartment on 2nd floor with separate front entrance as well as direct store access. Spacious 3rd floor offers great views over the Bay and could be further developed to accommodate larger family. Opportunity to re-imagine the use for this building with retail, medical provider or service business on the main floor and the possibility to create new separate living spaces on the upper levels for additional income. Retail store has drop ceiling which could be opened to approximately 12'. High, dry basement perfect for retail storage or other potential uses. Many opportunities in this growing area with lots of new developments, tourism, cottagers and plenty of GTA transplants making Simcoe their new home. Georgian Bay Hospital is 3 minutes away; good variety of new and expanding medical centres with family doctors accepting new patients. Good schools. 8 minutes to Midland, 35 minutes to Barrie, 90 minutes to Pearson Airport. Boat cruises from the Town Dock, Discovery Harbour, Awenda Provincial Park close by. This vibrant community is growing and offers a friendly community spirit, great outdoor recreation including community centres, arenas, golf courses, parks, biking, hiking, snowmobile trails and undoubtedly some of the best boating to be found anywhere. Make a lifestyle choice to live, work and play on beautiful Georgian Bay. (id:47351)
70 Tipp Drive
Richmond Hill, Ontario
Welcome Brand New, Never Lived In 2 Storey END Unit 3Br+1Den (Br Size With Window)Townhome At Oakridge Meadows, Wonderful Layout With Extrl Windows and Tons Of Natural light ,. 9' Smooth Ceiling. Wood Floor Throughout Main Floor Except Tile Area. Amazing Modern Open Concept Kitchen With Island. Master Bed Room With Walk In Closet and Wr with Double Sink and Windows. Central Vacuum System Been Installed and Much more! Mins To Gormley Go Station, Hwy 404, Lake Wilcox Park, Costco & Shopping Plaza ,Community Centre, A Community Surrounded By Natural Beauty & Outdoor Activities. You Don't Want To Miss This Spacious, 3 Bedroom+1Den 3 Bathroom Unit, Blinds been Installed, Just Moving In and Enjoy. (id:47351)
1708 - 30 Upper Mall Way
Vaughan, Ontario
Promenade Park Towers offers a brand new 1+1 unit on the 17th floor with 600 sq ft, featuring 9 ft ceilings, laminate flooring, large windows, city and CN Tower views, a spacious primary suite, and a den suitable for a home office. The lease includes parking and internet, with direct access to Promenade Mall and proximity to VIVA transit and highways 7, 400, and 401 (id:47351)
Basement - 63 Barrett Crescent
Ajax, Ontario
Well-maintained all-brick detached basement unit available for lease in the quiet, family-friendly Westney Heights neighbourhood. This bright and well-designed lower unit features a bedroom combined with a functional kitchen and living area, along with one updated bathroom, offering a practical and comfortable layout for everyday living. The unit includes private ensuite laundry and benefits from recent home upgrades including roof, furnace, central air conditioning, windows, and a garage door with smart opener. Conveniently located close to schools, parks, library, grocery stores, public transit, and GO Train access, with quick connections to Highway 401, shopping plazas, Costco, cafés, and more. (id:47351)
515 - 68 Merton Street
Toronto, Ontario
A beautiful corner unit with lots of natural light in the very popular boutique Life Condos in Davisville Village. One bedroom, two full bathrooms, a den, one premium parking space on P1, one locker space, one bike locker. The spacious den is ideal as a home office, the living/ dining areas are open concept and wonderful for entertaining. The kitchen features granite countertops, SS appliances and plenty of storage cabinets. The open balcony is perfect for your morning coffee, 9 ft ceilings and a fresh coat of paint ensure that this is a the perfect option for your next home.Steps to Yonge St. and Mount Pleasant St., TTC, Beltline, parks, shops and restaurants. This is an amazing location to be close to everything you need whilst also being close to green spaces.Owner occupied, the unit is well maintained.Non smoking building (even on the balcony), per condo rules. (id:47351)
2406 South Portage Road
Huntsville, Ontario
Now is the perfect opportunity for you to own your "slice of Heaven" in Muskoka! Imagine having your own 100 acres with a 2-bedroom home, just three years old, located right across from the lake. This stylish 800-square-foot mobile unit is situated in the highly sought-after Garnet Beach area and offers all the comforts of home. Your private 100 acres also come with a fantastic workshop, complete with its own hydro and heating, as well as an extra-large shed to store all your toys. Don't miss out; book your showing today! (id:47351)
12487 Niagara Parkway
Niagara Falls, Ontario
Rare opportunity to acquire nearly one acre of Niagara River waterfront with approved bungalow plans for an approx. 2,160 sq ft executive home. Property is currently unfinished and being sold strictly as-is, where-is. Plans provided for illustrative purposes only. Buyer to complete construction to their own specifications. Exceptional land value with significant long-term upside. (id:47351)
16 Cloverhaven Road
Brampton, Ontario
Legal Basement Apartment For Lease!! Comes With Spacious & Bright Living Room, One Bedroom (2nd Bedroom Is Optional), Separate Laundry And Full Washroom. Upgraded Kitchen Comes With Stainless Steel Appliances. One Parking Spot Is Included. Located Close To Schools, Parks, Transit and Highways. (id:47351)
1482 Fisher Avenue
Burlington, Ontario
Upper Level only. 3BR Raised Bungalow Available For Lease. Newer Appliances And Newer Floors Through Out. Open Concept Kitchen With Marble Counter Tops And Center Island. Huge Fenced Backyard, Side Entrance With Covered Porch, Perfect For Bbq's. Separate laundry and utility room for additional storage. Close To All Amenities Including Schools, Parks, Trails, Shopping, Public Transit And The Qew. (id:47351)
H212 - 90 Canon Jackson Drive
Toronto, Ontario
Stunning corner-unit stacked Townhouse featuring 3 bedrooms and 3 bathrooms, just a 10 minute walk to Eglinton LRT Keelesdale Station. This bright and spacious home offers large private balconies on each level, laminate flooring throughout, smooth ceilings, and a modern kitchen with Quartz countertops. Enjoy a prime location surrounded by parks, shopping, and a brand-new community park. Conveniently close to Highway 402, Allen Road, Yorkdale Mall and Costco. Residents have access to a brand-new, state-of-the-art amenities building, including a fitness centre, party room, co-working space, BBQ area, dog wash station, and community garden plots (id:47351)
375 - 65 Attmar Drive
Brampton, Ontario
Welcome to this beautifully upgraded Executive 2-storey, 3-bedroom corner unit located in the highly desirable Brampton East (Bram East) community, bordering Vaughan. Offering approximately 1,480 sq. ft. of well-designed living space, this bright and sun-filled unit features an open-concept layout with laminate flooring throughout the main level, large windows, and a functional flow ideal for everyday living and entertaining.The modern kitchen is equipped with quartz countertops, contemporary cabinetry, and generous prep and storage space. Additional in-unit storage further enhances convenience. The upper level offers three well-proportioned bedrooms, providing flexibility for families, professionals, or those working from home.The unit is offered Professionally furnished with higher-end, quality furnishings throughout. All main-floor window coverings are motorized and automated, adding both convenience and a refined touch. Furniture and furnishings may be removed upon request.Includes two underground tandem parking spaces and one cage locker. Ideally situated within walking distance to public transit, with easy access to Highways 7, 427, and 407, and close to shopping, schools, parks, and everyday amenities.No smoking or vaping of any kind permitted on the property. No pets as per landlord's request. (id:47351)
106 - 9 Walder Lane
Richmond Hill, Ontario
Pond / Ravine View - Nearly New (under 1 year old) - Luxury The Hill On Bayview Townhome In High Demand Richmond Hill. Constructed With Quality And Craftsmanship, Concrete Walls/Floors And Steel Framing. 2+1 Bedrooms With Practical Den With Double Doors, Contemporary Design W/ Huge Windows. 10-Ft On The Main Floor And 9-Ft On The Second Floor. Laminate Flooring & Smooth Ceilings Throughout. Modern Kitchen With Extended Cabinet, Valance Lighting, Quartz Countertop W/ Backsplash & Built-In Appliances, Large Centre Island W/ Breakfast. Primary Bdrm W/3 Pcs Ensuite & Large Balcony. The 2nd Bdrm W/4 Pcs Bath. Large Rooftop Terrace. 2 Private Underground Parking Spots. Car Wash Station In Underground Parking & Pets Wash. Easy Access To Richmond Green, Top-Rated Schools, Costco, Parks, Highway 404, And GO Station, No Grass Cutting Or Snow Shoveling. Bulk Control Lighting Switches: Welcome, Evening And Away.Available Immediately. (id:47351)
14833 Ninth Line
Whitchurch-Stouffville, Ontario
Beautifully Fully Professional Renovated Custom Built Bungalow With Direct Westerly Lake Views. Located In The Desirable Musselmans Lake Community, Stunning Lake Views, Fully Updated Basement Suit/Apartment/ With Separate Entrance. Furnished! Gas, Water and Hydro Are Included! (id:47351)
1268 Kestell Boulevard
Oakville, Ontario
An exceptional residence in the heart of Prestigious Joshua Creek, where timeless elegance meets modern luxury. This impeccably designed home offers an outstanding floor plan perfectly suited for both sophisticated entertaining and comfortable everyday living. Spanning 2,827 sq. ft. of refined open-concept living, the home showcases superior craftsmanship and premium finishes throughout, complemented by a professionally finished basement featuring a private home theatre. Boasting 5+1 spacious bedrooms, 9-foot ceilings, custom plaster crown moldings, 8-inch baseboards, and upgraded millwork throughout, every detail reflects uncompromising quality. The gourmet kitchen is a chef's dream, appointed with granite countertops, an expansive center island, Sub-Zero refrigerator, oversized Franke sink, dual convection ovens, and a sun-filled eat-in area with walk-out to the backyard. Washroom on second floor is in the process of becoming 2 washrooms. Don't miss your chance to call this spectacular home yours, book your showing today! (id:47351)
4808 Yorkshire Avenue
Mississauga, Ontario
Beautiful Home In One Of The Most Desirable Locations In Mississauga. Hardwood Throughout, Fabulous Eat-In Kitchen W/Walkout To Deck. Pot Lights, Great Family Room On 2nd Floor. Master With W/I Closet, And 4Pc Ensuite. Well-Sized Bedrooms. Close To Square One, Grocery Stores, Restaurants, Schools, And Parks. **New Comers Welcome **, A Must -See! (id:47351)
Main - 63 Barrett Crescent
Ajax, Ontario
Well-maintained all-brick detached upper-level unit available for lease in the quiet, family-friendly Westney Heights neighbourhood. This bright and spacious upper unit offers 3 bedrooms and 2 updated bathrooms, including one with a skylight, along with a functional layout and ample closet space throughout. The modern kitchen features stainless steel appliances and flows seamlessly into the sun-filled living and dining areas, ideal for comfortable everyday living. Enjoy the convenience of ensuite laundry, recent upgrades including roof, furnace, central air conditioning, windows, and a garage door with smart opener. The unit includes two parking spaces (one garage and one driveway) and access to the fully fenced backyard and patio. Ideally located close to schools, parks, library, grocery stores, public transit, and GO Train access, with quick connections to Highway 401, shopping plazas, Costco, cafés, and more. (id:47351)
607 - 81 Wellesley Street E
Toronto, Ontario
Only Two years old condo is located in the heart of downtown, steps to Wellesley subway station, and a 10-minute walk to UOT and TMU. The open-concept kitchen has built-in appliances, and the bathrooms are High-end, and fully tiled. There is 24-hour security. Enjoy the convenience and modern city living, Extra High Smooth Ceiling Comfort, and an open balcony with a beautiful view! (id:47351)
516 - 55 Mercer Street
Toronto, Ontario
Welcome to 55 Mercer, a premier address where contemporary urban design converges with unparalleled downtown convenience.This one-bedroom & one-bathroom suite features a highly sought-after North exposure, ensuring abundant natural light throughout the day. Designed with the professional in mind, the residence boasts an intelligent, efficient layout complemented by sleek, modern finishes. Enjoy the advantage of living steps from the Rogers Centre, the Financial District, the Entertainment District, and King Street's celebrated dining and nightlife. An ideal opportunity for discerning young professionals seeking a sophisticated urban retreat in the heart of Toronto.Building Amenities Include 24 Hours Concierge/Security, Guest Suites, Gym, Rooftop Deck/Garden, etc. 18,000 SqFt of Indoor/Outdoor Amenities,24-Hr Indoor Fitness Centre, Peloton Bikes, Outdoor Fitness Space & Basketball Court, Outdoor BBQs & Fire Pits, Co-Working Space, Entertainment Room, Prime Ground Floor AAA Retail. (id:47351)
607 - 81 Wellesley Street E
Toronto, Ontario
Newer Building In The Vibrant Church And Wellesley Village! Incredible Walk, Transit And Bike Score Making This A Prime Location To Live In. Next to Wellesley Subway, Close to U of T, TMU (Ryerson), Dundas Square, Eaton Centre, Hospital, Shops, Restaurants, Bars, and much more. 570 sqft plus 68 sqft. 10 Ft Ceilings; Built In Gagganeau Appliances, Quartz Counter Top And Back Splash Adorn Our Beautiful Open Concept Kitchen. Fully Tiled Bathrooms In Porcelain With Chrome Kohler Fixtures. Gas Line On Spacious Balconies. Spectacular Floor To Ceiling Views. (id:47351)
206 - 48 King Street E
Brockville, Ontario
Available for immediate occupancy, you'll love your newly renovated, executive downtown apartment. Offering one bedroom, an open concept living area, a fully updated kitchen with brand new stainless steel appliances, ensuite laundry, air conditioning, a beautifully updated 3-piece bathroom, and one parking space, you'll find yourself living in luxury right in the heart of downtown Brockville's bustling East end. With roughly 741 square feet of living space and soaring 11-foot ceilings, this apartment offers a modern and airy vibe that will satisfy any young professional or downsizer. Don't miss your opportunity live in one of these brand new, luxury apartments, close to the Brockville Via Rail Station, Hwy 401, local shops, cafes, bakeries, grocery stores, schools, and the majestic Saint Lawrence River. (id:47351)
223b Clare Street
Tweed, Ontario
Affordable & Accessible - Ideal Starter or Retirement Home! Welcome to this charming and affordable 2-bedroom, 1-bath mobile home, perfect for first-time buyers, retirees, or anyone looking to downsize. This well-maintained home features a new heat pump/AC system for year-round comfort and a convenient ramp for easy access. Located just 20 minutes from Belleville and 10 minutes from Tweed, this home offers a peaceful setting with quick access to nearby amenities. Monthly fees include: Property taxes, Water, Septic pumping, Snow removal. Enjoy worry-free, low-maintenance living in a quiet and friendly community. Don't miss this opportunity to get into the market at an affordable price! Mobile home on leased land. (id:47351)
Basement - 3527 The Credit Woodlands
Mississauga, Ontario
High-ceiling, legal two-bedroom basement apartment located on a corner lot in the heart of Credit Woodlands. Features two tandem parking spaces on the west side of the driveway and above-grade windows that bring in plenty of natural light. Both bedrooms are bright and spacious. The apartment includes a brand-new kitchen with quartz countertops and stainless steel appliances, along with a generous combined living and dining area that feels open and comfortable. Lovingly maintained and move-in ready, the space offers a quiet, welcoming atmosphere with a layout that simply works. Walking distance to Riverwood Park, Erindale GO Station, Golden Square, top-rated restaurants, and shops. Zoned for the highly regarded Woodland Secondary School (id:47351)
Bsmnt - 625 Symons Cross
Milton, Ontario
*** 2 Bedroom Legal Basement Apartment *** Gorgeous Two Large Bedroom Basement Apartment With Modern Upgrades Including Laminate Floors, Ceramic Tiles, Pot Lights, Smooth Ceilings, Larger Windows, Mirrored Closets, Ensuite Laundry & Separate Side Entrance. Large Great Room Over Looking Modern Kitchen With Stainless Steel Appliances, Backsplash, Ceramic Tiles, Pot Lights & A Window. Full 3PC Bathroom With Standing Shower, Quartz Counter & Tiled Floor. Ensuite Laundry With Front Load Washer & Dryer. Apartment Comes With One Car Parking In The Driveway. Tenant To Pay 33% of Utilities. Close To All Amenities, Schools, Parks, Walking Trails, Shopping, Public Transit & Milton Hospital. (id:47351)
Unit 2 - 3289 Sixth Line
Oakville, Ontario
3 bedroom + den townhome with 2 balconies. Large dining room / great room opens up to the gorgeous white kitchen with stainless steel appliances, hexagon tile backsplash and an island. From here step out to the first balcony. Perfect for enjoying a cup of coffee. Finishing off this floor is the den with a door perfect for an office. The third floor features the oversized primary bedroom with a 4 piece ensuite featuring a stand up shower and a walk in closet. Two other bedrooms and the main bathroom are also located on this floor. Finishing off this level is the second balcony. Perfect for enjoying the view on those warm summer nights. Ideal location. Less than 5 minutes to a large Walmart plaza with everything you could need. Short drive to Hwys. (id:47351)
3701 - 15 Fort York Boulevard
Toronto, Ontario
Spectacular fully upgraded 2-storey condo loft with unobstructed southwest city and lake views. Features 16-ft ceilings and floor-to-ceiling windows, offering approximately 1,032 sq ft of bright, open living space. Functional layout includes two spacious bedrooms, an open den ideal for a home office or walk-in closet, two full bathrooms, and ensuite laundry. Newly installed laminate flooring throughout. Excellent building amenities include indoor pool, sauna, gym, theatre room, billiards, party room, 27th-floor spa/party room, BBQ area and more. Prime location steps to 8-acre park, community centre, TTC, supermarkets, restaurants, banks, waterfront and entertainment district, with easy access to Gardiner Expressway. (id:47351)
1017 - 8 Tippett Road
Toronto, Ontario
Video@MLS Allen Rd/Wilson AveNorth Clear View from Large BalconyWide Plank Laminate Floor, 667 Sq.ft, 2 Bedrooms (Split) and 2 Bathrooms, Perfect LayoutUpgraded Laundry (Washer and Dryer) and Upgraded Mirror Closet Doors (id:47351)
2102 - 5508 Yonge Street
Toronto, Ontario
Largest Corner Unit in The Pulse Condos. 950 SF + 275 SF of Wrap-Around Balcony w/Walk-Out from Every Room! Super Bright, Sun-filled Unit, High Floor with Unblocked View. 2BR, 2Bths, Parking & Locker Included. 24 Hr Concierge, Ample Visitor Parking, Exercise Room, Meeting Room, Guest Rooms, Indoor Swimming Pool, Guest Room, Virtual Golf, ... Conveniently Located Within Steps to Finch Subway Station, Transit Connections, Restaurants, Shopping and All Amenities. Do Not Miss This Gem!! Landlord Request "No Wall Mount" TV & Equipment. (id:47351)
33992 Moore Court
Bluewater, Ontario
An Exceptional Home in One of Lake Huron's Most Sought-After Communities! Located in the prestigious St. Joseph Shores subdivision along the shores of Lake Huron, this highly desirable community offers deeded beach access, communal tennis courts, hiking trails, a playground, and a true sense of community. Set on 1.5 acres of mature greenery, this custom-built Oke Woodsmith 3-bedroom home offers approximately 3,000 sq ft of thoughtfully designed living space.The welcoming foyer leads to a sunken living room featuring a striking floor-to-ceiling gas fireplace. Overlooking the space is a spacious dining area with large patio doors opening to a stamped concrete patio-ideal for indoor-outdoor entertaining. The gourmet kitchen includes a gas stove, built-in oven and microwave, and a large stone island perfect for hosting. The open-concept family room offers hardwood floors, a wood-burning fireplace, and oversized patio doors with peaceful backyard views.The main-floor primary suite features a 5-piece ensuite, walk-in closet, office or fitness space, and direct access to a bright three-season sunroom with skylights. Two additional bedrooms and a guest bath are privately positioned and include access to a balcony overlooking the rear yard.The lower level includes a finished laundry area with ample storage, a versatile den or games room, and a large utility/storage area. The attached 2.5-car heated garage adds year-round convenience. The expansive driveway provides parking for up to six vehicles, with additional space in the rear yard for an RV, boat, or trailer. Updates include 40-year shingles with a completed roof inspection, along with a furnace and central air system replaced in 2020-offering comfort and peace of mind. (id:47351)
514 - 145 Columbia Street W
Waterloo, Ontario
*** DEN ROOM HAS A WINDOW for natural lighting *** Study, live, and thrive just steps from campus in this bright and thoughtfully designed 1+1 bedroom, 1 bathroom condo at 145 Columbia Street West, Waterloo. Ideally located minutes from Wilfrid Laurier University and the University of Waterloo, this home is perfectly suited for student living or savvy investment.The spacious den features a full window and can comfortably function as a second bedroom, private study, or dedicated workspace. An open-concept layout maximizes natural light and creates a modern, comfortable living environment.Residents enjoy access to an impressive selection of student-focused amenities, including a full fitness centre, indoor basketball court, group study rooms, lounge, and games room-designed to support both academic success and everyday living. An excellent opportunity for those seeking quality housing or investors looking to own in one of Waterloo's most in-demand university neighbourhoods. (id:47351)
Bsmt - 33 Native Landing
Brampton, Ontario
Welcome to this bright and modern 2-bedroom, 1-bathroom legal basement suite with a private separate entrance. This freshly finished unit offers an open-concept layout with sleek vinyl flooring, pot lights throughout, and a contemporary kitchen featuring stainless steel appliances, ample cabinetry, and plenty of counter space. Enjoy two spacious bedrooms with closets, a stylish bathroom with a glass-enclosed shower, and the convenience of in-suite laundry. Large above-grade windows allow natural light to fill the space, creating a warm and inviting atmosphere. Step outside to your own private entryway and enjoy access to a shared backyard. Parking is available, and the home is located in a family-friendly neighbourhood close to schools, parks, shopping, transit, and all amenities. (id:47351)
3300 Highway 7 W
Vaughan, Ontario
Location Location!! Rare Opportunity to own this Cafe, Profitable quick service restaurant (QSR) in Vaughan. Prime Location, Located in an area with lots of exposure, near the intersection Hwy 7. This 1600 Sqft with tons of parking outside. The unit has a seating capacity for 40. Turnkey Ready business, It promises not just a thriving business but a lifestyle enmeshed in a community famed, fully renovated Cafe. Seller has Spared no expense building this cafe. Low Rent of $5491 Include Tmi n Hst, Lease 6 plus 5 years option to Renew. This Cafe is Perfect for an owner operator, $$$$ Cash Flow. *** EXTRAS **** Expresso machine, 2 Pastry Display Coolers, NuVu oven & Proofer System, Salad Prep Cooler, Freezers, Coffee Machines, Coffee Grinders. (id:47351)
219 - 9700 Ninth Line
Markham, Ontario
Stunning corner unit 2-Bedroom, 2-Full Bathroom Unit Featuring a Spacious Open-Concept Living and Dining Area. The modern kitchen is complete with appliances, and sleek laminate flooring runs throughout the unit. Enjoy premium building amenities including 24-hour security, visitor parking, an exercise room, jacuzzi spa, party room, rooftop terrace, and access to a nearby hiking trail. Ideally located just steps from public transit, close to excellent schools, and approximately 5 minutes from Markham Stouffville Hospital. Conveniently situated near shopping malls, restaurants, banks, and a supermarket. (id:47351)
523 - 8228 Birchmount Road
Markham, Ontario
Welcome to this luxury 1+Den condo in the heart of Downtown Markham at the LEED-certified River Park community. This bright and well-maintained unit features a functional open-concept layout with 9' flat ceilings, plus 1 parking space and 1 locker. Enjoy an unbeatable walkable lifestyle-steps to transit, shopping, groceries, restaurants, Markham Theatre, and GoodLife Fitness. Conveniently located minutes from Hwy 7, Hwy 407, and the GO Train Station. Situated within a highly sought-after school district including Unionville H.S. (Arts), Pierre Trudeau H.S. (French Immersion), and Milliken Mills H.S. (IB). Residents enjoy premium amenities such as 24-hour concierge and security, gym, indoor pool, and more. (id:47351)
36 Elizabeth Drive
South Dundas, Ontario
For more info on this property, please click the Brochure button. House features: Built in 2000. Fully wheel chair accessible. 2 front entrances - one separate leading to lower level 2,000 sq ft home office with kitchenette and 3-piece bath. Paved Crescent driveway. Large finished attached 2-car garage equipped for EVs. Noise insulated 8' ceiling lower level. Radon gas exhaust system. Full ICF construction: R-32 walls. Newer roof and windows 10-yrs old. Top level - hard wood throughout living rooms areas, hallways and bedrooms. Sound insulation between upper and lower level floor/ceiling. Main floor laundry room with door leading to large deck. In-floor heating - full lower level, all non hardwood areas main level. Property features: Very quiet and stable neighborhood. Large lot 160' X 180'. Outdoor wheelchair ramp from front entrance. Mature landscaping. Extensive paving stones patio around deck and fish pound. Large composite 2-tier deck. Underground 4-zone drip irrigation system. Permacon front and back flowerbeds, patio/walkway and retaining walls. 15Kw Generac generator. Pergola. Gas outlet for BBQ off deck and firepit. Amenities: Grand view of the magnificent St-Laurence River facing the USA. Large municipal park maintained year-round with paved pedestrian-cyclist trail. Beautiful, supervised beach with picnic area and changerooms. Walking distance to 1st Ontarian lock. Full small craft landing strip with terminal and plane hangars. Marina with houseboats. Tennis courts facilities. Lawn bowling facilities. Campground. 18-hole golf course with clubhouse, restaurant and patio. High school, primary school, medical clinic, dental clinic, chiropractor. French immersion programme. Strip mall with grocery store, pharmacy, LCBO, bank and restaurants. Location: 3.5 hrs from Toronto. 1.5 hrs from Montréal. 1 hr from Ottawa. 20 minutes to the USA (Johnston Bridge). (id:47351)
207 - 155 Downsview Park Boulevard
Toronto, Ontario
Stunning, recently built 3-bedroom, 3-bathroom townhouse in the highly sought-after Downsview Park community. Bright open-concept layout with modern finishes throughout. Large windows bring in abundant natural light and lead to a spacious balcony-perfect for relaxing. Enjoy Downsview Park as your backyard, featuring trails, sports fields, and nature.Steps to TTC (#101 to Downsview, #128 to Wilson), parks, schools, and just minutes to York University, Yorkdale Mall, Humber River Hospital, and Highways 400/401. A perfect blend of comfort, style, and convenience. (id:47351)
Upper - 3527 The Credit Woodlands
Mississauga, Ontario
This is for Upper level lease. Detached Bright, Spacious Family Home in the Heart of Credit Woodlands at a corner lot. Lovingly maintained and move-in ready, this inviting home offers space, comfort, and quiet charm. Step inside and feel the warmth - bright interiors, a serene atmosphere, and a layout that just makes sense. Enjoy a large kitchen with a cozy breakfast area, beautifully updated bathrooms. The private quality fenced backyard is finished with an interlock walkway and natural stone entrance, ideal for relaxing or entertaining. Walk to Riverwood Park, Erindale GO, Golden Square, top-rated restaurants, and shops. Zoned for highly regarded Woodland Secondary School. (id:47351)
4116 - 30 Shore Breeze Drive
Toronto, Ontario
Client RemarksWelcome to Eau de Soleil by Empire Communities, a landmark waterfront residence offering stunning views of Lake Ontario and the Toronto skyline. This bright and well-designed 634 sq ft suite features 9-foot smooth ceilings, floor-to-ceiling windows, and pre-engineered hardwood flooring throughout. The layout offers a functional living space with a contemporary kitchen finished with granite counters. One parking space and one locker are included. Residents enjoy access to exceptional amenities, including a saltwater pool, gym, yoga and Pilates studio, games room, lounge, dining and party rooms, and a landscaped garden. A modern waterfront lifestyle with convenience, comfort, and panoramic views. (id:47351)
282 Delray Drive
Markham, Ontario
*** Must See ***, Great Location, Newly Painted, Well Maintained 4 Bedrooms With The GreatLayout In The High Demand Community. Lower Level Can Be Used As In-Law Suite With 3 PcWashroom. Steps To Donald Cousens Pkwy And Major Mac Bus Stop. Minutes To Go Train Station,Hwy 407, Schools (Public, Catholic, French Immersion), Major Banks, Groceries, Hospital, AndOther Amenities). (id:47351)
306 - 25 Water Walk Drive
Markham, Ontario
This spacious, updated 1+1 bedroom condo located in Downtown Markham offers a stunning SW views and a large balcony. Features include 9-ft ceilings, mirrored closets, a modern kitchen with stainless steel appliances, granite countertops, and ceramic flooring. Enjoy ensuite laundry, ample storage, a primary bedroom with a large closet, and a flexible den for an office or extra living space. The updated 4-piece bathroom, 1 locker, and 1 parking space are included. Building amenities include a concierge, gym, games room, pool, rooftop BBQ area, and visitor parking. Located near parks, top-rated schools, restaurants, plazas, supermarkets, and major highways, with easy access to transit and the upcoming York U Markham Campus. Elevator is fob-controlled for added security. EXTRAS Perfectly situated for convenience and comfort! (id:47351)
160 Charles Street
Vaughan, Ontario
Thornhill Dream Home Fully Renovated & Ready! This isnt just a house Its a lifestyle upgrade. Main floor with gleaming hardwood, LED pot lights & elegant iron staircase Brand-new lighting fixtures throughout the home//Chefs kitchen with quartz counters, backsplash, SS appliances & white cabinetryAll bathrooms fully renovated with quartz counters & modern finishesPrimary retreat with W/I closet & stunning 5pc ensuiteSkylight on 2nd floor for natural lightMain floor laundry with direct garage accessWalkouts from dining & family rooms to backyard oasis with built-in gas BBQ lineProfessionally finished basement with 2 bedrooms, 4pc bath & rec room Enclosed front porch adds curb appeal Steps to shops, restaurants, supermarkets, malls & TTC Fully renovated just A year ago with over $150,000 invested - updated almost everything including roof, A/C, and plumbing, and even completed a full plumbing clean-out. This home is spotless and completely worry-free (id:47351)
1506 - 50 Town Centre Court
Toronto, Ontario
Welcome To 50 Town Centre Court - Located In The Heart Of Scarborough! This 1 Bed, 1 Bath Unit On The 15th Floor Offers Privacy, Comfort, And Ultimate Convenience. Your Well-Located Home In The Sky -- At An Affordable Price! The Mall, TTC, Parks, Library, And Schools All Nearby - Within Minutes Of A Walk! XL Balcony Facing North Lets In Lots Of Light And Provides Great Views (Must See). Unit Has A Perfect Layout - Square Footage Is Deceiving! Awesome Building Amenities Incl Gym, 24H Concierge, Lots Of Visitor Parking. Close To UTSC, Centennial, Hwy 401. Comes With One (1) Underground Parking. Book A Showing Today! (id:47351)
36 Elizabeth Drive
Iroquois, Ontario
For more info on this property, please click the Brochure button. House features: Built in 2000. Fully wheel chair accessible. 2 front entrances – one separate leading to lower level 2,000 sq ft home office with kitchenette and 3-piece bath. Paved Crescent driveway. Large finished attached 2-car garage equipped for EVs. Noise insulated 8' ceiling lower level. Radon gas exhaust system. Full ICF construction: R-32 walls. Newer roof and windows 10-yrs old. Top level – hard wood throughout living rooms areas, hallways and bedrooms. Sound insulation between upper and lower level floor/ceiling. Main floor laundry room with door leading to large deck. In-floor heating – full lower level, all non hardwood areas main level. Property features: Very quiet and stable neighborhood. Large lot 160’ X 180’. Outdoor wheelchair ramp from front entrance. Mature landscaping. Extensive paving stones patio around deck and fish pound. Large composite 2-tier deck. Underground 4-zone drip irrigation system. Permacon front and back flowerbeds, patio/walkway and retaining walls. 15Kw Generac generator. Pergola. Gas outlet for BBQ off deck and firepit. Amenities: Grand view of the magnificent St-Laurence River facing the USA. Large municipal park maintained year-round with paved pedestrian-cyclist trail. Beautiful, supervised beach with picnic area and changerooms. Walking distance to 1st Ontarian lock. Full small craft landing strip with terminal and plane hangars. Marina with houseboats. Tennis courts facilities. Lawn bowling facilities. Campground. 18-hole golf course with clubhouse, restaurant and patio. High school, primary school, medical clinic, dental clinic, chiropractor. French immersion programme. (id:47351)
522 Centre Street
Espanola, Ontario
High-Exposure Freehold Commercial Space on Major HighwayCapitalize on exceptional visibility with this prime freehold commercial property fronting a major highway. Offering constant traffic exposure and easy accessibility, this location is perfectly suited for retail, specialty, or professional service users looking to elevate their brand and attract steady customer traffic. (id:47351)
611 - 585 Colborne Street E
Brantford, Ontario
Beautiful nearly new townhome (approx. 2 years old) located in a quiet, modern community justminutes from downtown Brantford. This elegant home offers 2 bedrooms and 2.5 bathrooms, with aversatile ground-floor foyer space ideal for a den or home office. Featuring a spaciousopen-concept living area, the home is enhanced by a stylishly upgraded kitchen with granitecountertops and quality finishes throughout. Enjoy two walkout balconies on separate levels,perfect for outdoor relaxation. Upgraded washrooms with granite counters add a touch of luxury,while the primary bedroom boasts a large private ensuite. Convenient upper-level laundry, alarge ground-floor foyer with direct garage access, and thoughtful layout complete the home.Ideally located close to schools, grocery stores, restaurants, public transit, Highway 403,Laurier University, Conestoga College, and Mohawk Park, offering both comfort and exceptionalconvenience. (id:47351)
2803 - 251 Manitoba Street
Toronto, Ontario
1-Bedroom Unit On The 28th Floor With Underground Parking .Gorgeous And Spacious With Amazing Views Of The Lake And The City. Enjoy Luxury Amenities In The Heart Of Mimico Steps From Humber East And West Park With Picturesque Lake Views From The Spacious Balcony. This Bright Open Concept 610Sf Unit Plus 110Sf Balcony Boasts Floor-To-Ceiling Windows, Stainless-Steel Appliances. Tons Of Natural Light In The Bedroom With Plenty Of Closet Space, And Convenient Laundry Space In The Immaculate Tile Bathroom. Take Advantage Of 5 Star Building Amenities Including An Outdoor Infinity Pool, Cabana, And Terrace With A Barbeque Area And Firepit, An Indoor Lounge Spa, Sauna And Shower Facilities, Fitness Room, Pet Wash Station, Games Room, Kitchen And Dining Area, And 24/7 Concierge Staff. Live Only 10 Minutes From Downtown Toronto And Steps From All Of Your Daily Essentials! (id:47351)
1209 - 335 Wheat Boom Drive
Oakville, Ontario
Bright and modern 1 bedroom plus den condo apartment for lease in the heart of Oakville's vibrant Dundas & Trafalgar community, ideally suited for working professionals. This well-designed suite offers lake-facing views of Lake Ontario and features an open-concept kitchen with stainless steel appliances, quartz countertops, tile backsplash, and modern cabinetry, seamlessly combined with the living and dining area. The living room walks out to an open balcony, perfect for unwinding after work. The den can be used as a second bedroom or a home office. Includes 1 washroom, ensuite washer and dryer, and one parking spot. Heat, water, and internet are included; hydro is extra. Enjoy access to electric vehicle charging stations and a prime location minutes to public transit, Sheridan College, and shopping including Longo's, Walmart, and Homesense, with easy access to the GO Station and highways 403, 407, and QEW. (id:47351)
Bsmnt - 2524 Banfield Road
Mississauga, Ontario
2 Bedrm Basement Apartment In The Prime Area Of Central Erin Mills Mississauga .Large Open Concept Layout With Eat-In Kitchen, 4Pc Bath, Private Laundry Facility With Full Sized Washer & Dryer. Big Sized Bedroom With A Mirrored Double Door Closet. Close To All Necessary Amenities Like Park, School, Transit - Bus Stop And Shopping Mall (Erin Mills Town Centre) (id:47351)
